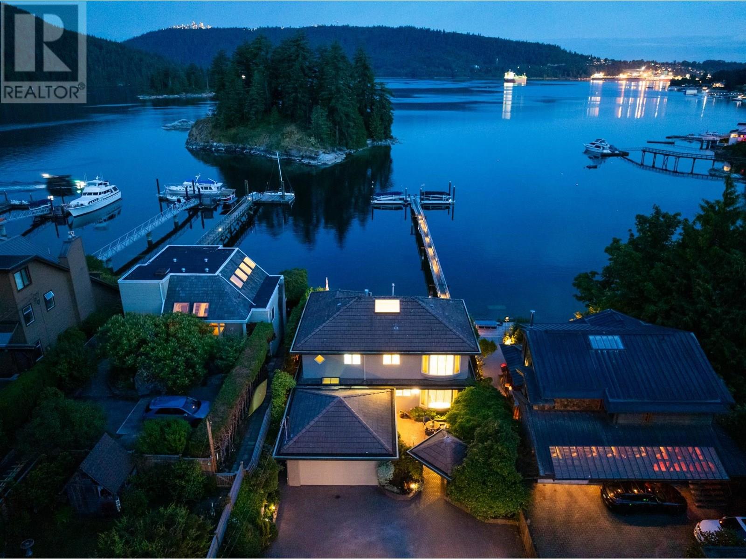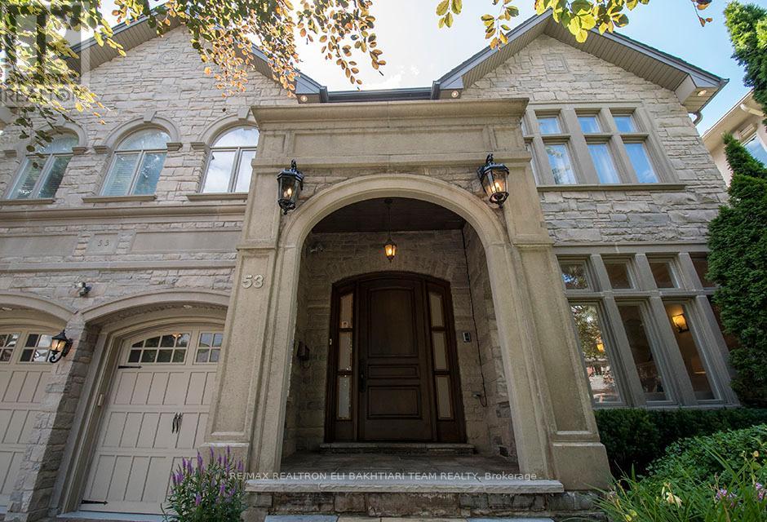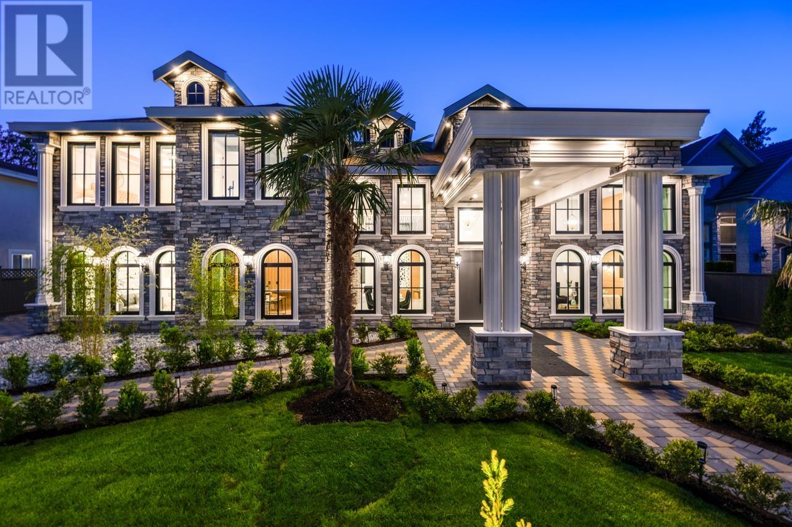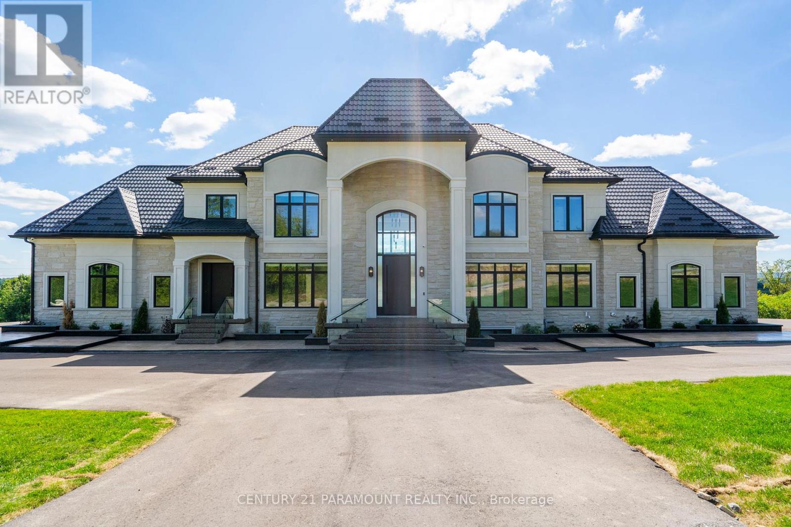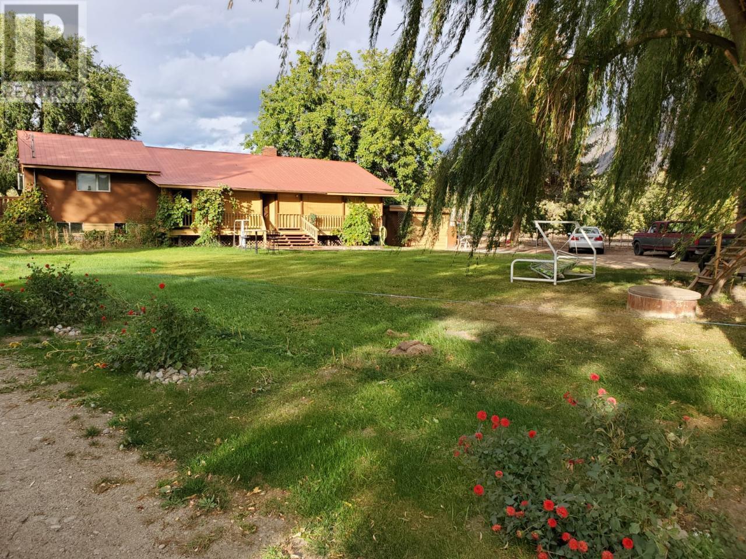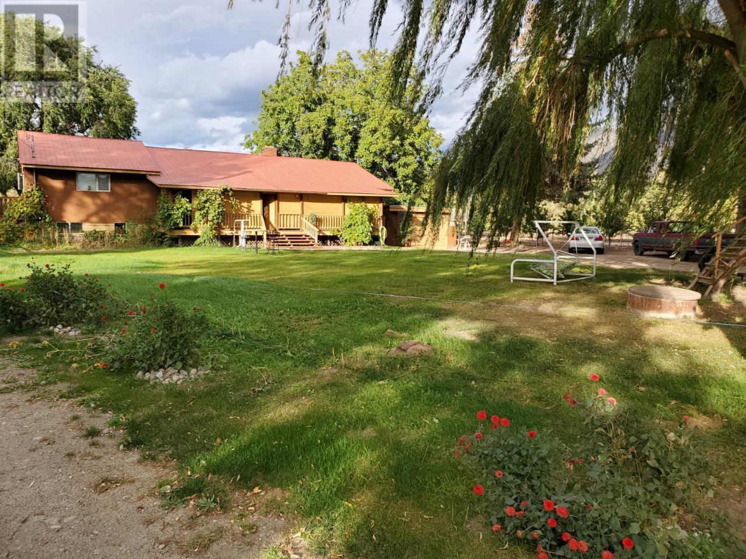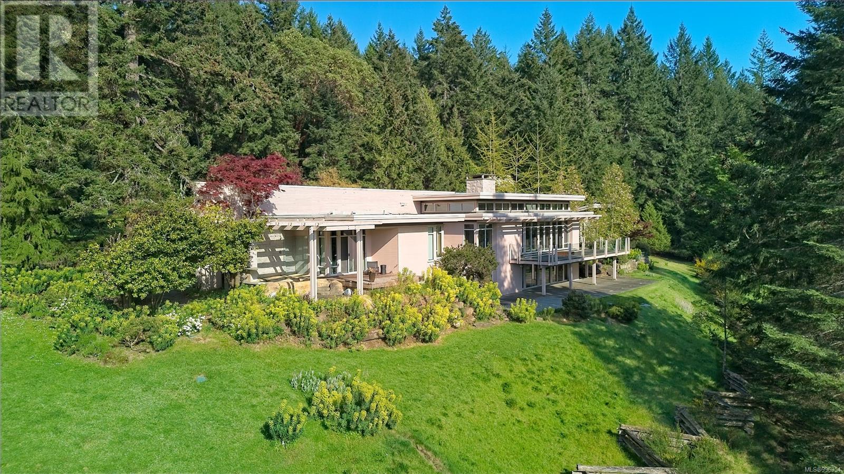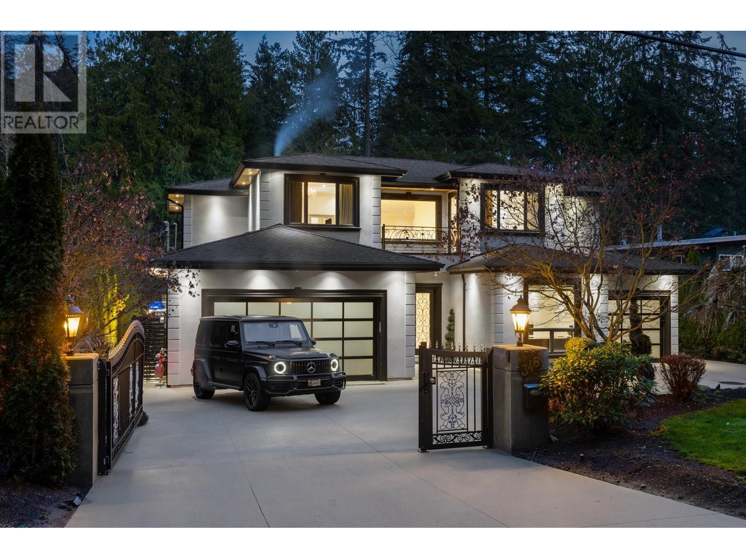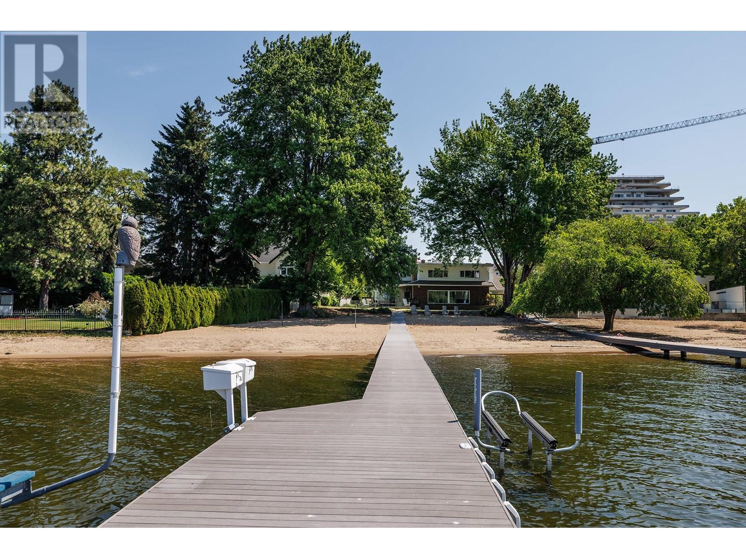4625 Strathcona Road
North Vancouver, British Columbia
If you´ve ever dreamed of life on the water-this is it! Tucked into a quiet, sunny south-facing 10,650 SF lot in the heart of Deep Cove, this 3-level home offers 4 bedrooms, 3.5 bathrooms, and space for everyone to relax, play, and take in the views. Rebuilt in 1996, it features a detached double garage, air conditioning, steam shower, and even a putting green for lazy summer afternoons. Downstairs holds potential for a separate in-law/nanny suite with a private door, and there´s a waterfront cabana/deck-ideal for an artist, a quiet read, or sunset wine by the shore. In addition there is a shared dock (50/50 with the neighbours) that has a covered 25´ boat slip-so launch your kayak & paddle boards or set sail any time. All just a short walk to schools, parks, cafés, and trails for hiking and biking. Whether you´re raising kids or downsizing in style, this home blends everyday comfort with classic Deep Cove charm. Come see what waterfront living really feels like. Private Appointments only. (id:60626)
Engel & Volkers Vancouver
53 York Road
Toronto, Ontario
Located in the prestigious **Bridle Path **neighbourhood, this custom-built masterpiece exudes timeless elegance and L-U-X-U-R-Y offering over 6,500+ sqft of exquisitely finished living space across three levels. The impressive stone and pre-cast exterior deliver timeless curb appeal and architectural presence. Inside, soaring ceilings, Brazilian walnut floors, and superior millwork set the tone for refined living.The grand two-storey center hall is bathed in natural light from a dramatic skylight, seamlessly connecting the elegant principal rooms ideal for both intimate family moments and grand-scale entertaining. A main floor panelled library, open concept kitchen/family/breakfast area offers an effortless flow with amazing garden views from the breakfast area and family room a perfect setting for relaxed family living and entertaining.Upstairs, a magnificent primary retreat awaits, featuring a cozy fireplace-lit sitting area, dual walk-in closets, a spa-inspired 6-piece ensuite, and a private sun-soaked balcony overlooking the beautifully landscaped garden perfect place to unwind with morning coffee or an evening glass of wine while enjoying serene views. All bedrooms feature private ensuites and walk-in closet.The expansive above-ground lower level includes a massive recreation area, second kitchen, wine cellar, cedar closet, and a guest/nanny suite with a walk-out to lush, professionally landscaped South gardens.Close to renowned private schools (Crescent, TFS, Havergal, and Bayview Glen all nearby), shops, parks, Granite Club, subway & highways.Truly one-of-a-kind. Luxurious, elegant, and meticulously maintained. Turnkey perfection in every detail. (id:60626)
RE/MAX Realtron Eli Bakhtiari Team Realty
8151 Lundy Road
Richmond, British Columbia
This one-of-a-kind French Chateau-inspired estate, meticulously crafted by a highly regarded builder. Designed for the discerning homeowner, this residence offers a rare blend of old-world grandeur and modern luxury, set in one of Richmond´s most sought-after neighborhoods. From the moment you enter, you´re greeted by soaring ceilings, hand-selected tile and hardwood flooring, and a layout that flows effortlessly through gracious formal spaces, ideal for both intimate family living and grand entertaining. The heart of the home features a gourmet kitchen with professional-grade appliances, complemented by a fully outfitted wok kitchen and a statement wet bar - every detail designed to impress. This exquisite residence offers five bedrooms, including a main-floor guest suite and two opulent primary suites upstairs - one with a private sauna that transforms your daily routine into a spa-like experience. A self-contained legal 1-bedroom suite provides a private haven for extended family or an exceptional income! (id:60626)
Dracco Pacific Realty
Nu Stream Realty Inc.
16322 Hillview Place
Caledon, Ontario
Discover this one-of-a-kind estate on 2.76-acres, nestled in the heart of a multi-million dollar Palgrave community. Providing panoramas of the majestic conservation park,the home spans over 10,000 sqft 7032+3000 sqft fully finished walk out basement. Upon entrance, you are welcomed by a grand foyer, boasting 22 feet ceiling,accompanied by a 23 feet ceiling in the cozy yet elegant family room. Classic hardwoodflooring in a herringbone pattern is complemented by floor to ceiling custom walnut and stonefireplace.With colours and design tastefully chosen to create a luxury atmosphere, while alsoinspiring warmth and comfort, a matching chef gourmet kitchen greets you, complemented byquality appliances, natural stone countertops, and a custom designed kitchen island. A fully functional spice kitchen to align with all your culinary ventures whichextends to a year round, heated and air conditioned deck, with panoramic views of theHills.The main floor features a professional home office, with its own entrance to the house, and two mudrooms boasting elegant carpentry . Access to the second floor is via the state-of-the-art floating staircase, finished with glass railings. Upstairs, the masterbedroom features its own spa-like ensuite, a tasteful walk in closet, and its very own terracewith unmatched views. All bedrooms also come with custom walk-in closets and unique ensuites.Additionally, access to the laundry room, with elegant and practical cabinetry.The lower level is paradise for entertainment and joy, featuring a high quality home theatre,a wet bar,wine cabinet, a home gym, and two bedrooms each with their ensuites. Theestate boasts a fully walk out basement, coupled with a loggia, which ensures seamless outdoor-indoor living,is pre-prepared for a three story elevator and is custom designed to ensure seamless accessibility and comfort.This estate tells a story, and balances warmth, comfort, and luxury with ease, truly making ita home to cherish. (id:60626)
Century 21 Paramount Realty Inc.
1141 Nu-Ne Lane
Algonquin Highlands, Ontario
A once-in-a-generation offering on prestigious Boshkung Lake in the Haliburton Highlands, this private estate blends luxury waterfront living with distinguished equestrian amenities. With over 100 acres, 440 feet of deep clean shoreline, and 7000 sq ft of thoughtfully designed space, this exceptional property offers privacy, sophistication, and natural beauty. The custom home features 4 bedrooms, including a show-stopping primary suite with fireplace, soaker tub overlooking the water, an exceptional walk-in closet, and a private deck with sweeping lake views. The elegantly appointed eat-in kitchen is a true centrepiece featuring premium appliances, custom cabinetry, expansive prep surfaces, and a sunlit breakfast area perfect for casual dining. A butlers pantry adds function and flair for effortless entertaining. The kitchen opens to an expansive dining room with additional seating and a striking fireplace, ideal for memorable gatherings. Multiple living areas throughout offer spectacular water views, and walkouts lead to maintenance-free decking that extends living space outdoors. The property features several outdoor lounging, dining, recreation and entertaining areas designed to maximize lakefront serenity and privacy. A media/games room with wet bar, home gym, and generous indoor-outdoor flow enhance year-round living. For the discerning equestrian, the estate includes a 70 x 140 indoor riding arena, multiple paddocks, and well-appointed stalls, providing the infrastructure for year-round riding, training, and care. Private trails wind through the forested acreage ideal for horseback riding, hiking, or peaceful exploration. With a 4-car garage, beautifully landscaped grounds, and complete privacy, this rare waterfront estate unites refined living, outdoor recreation, and timeless elegance in one of Ontarios most coveted lakefront settings. (id:60626)
Chestnut Park Real Estate Limited
Chestnut Park Real Estate
166 Park Rill Road
Oliver, British Columbia
Nestled just minutes North of Oliver, this expansive property encompasses nearly 30 fertile acres of farmland. The main residence, spanning 3,000 square feet, has 2 bedrooms and 2 bathrooms. Noteworthy features include: inlaid hardwood flooring in the living room, architecturally designed ceilings, 330-square-foot covered deck and a divided unfinished basement. The spacious master bedroom includes a walk-in closet and a private exterior access point. Additionally, there’s a 1-bedroom guest cottage, currently leased. Approximately 4 acres are dedicated to ground crops, while the remaining land offers pastoral beauty. Fruit trees dot the landscape, and a single attached garage, 400-square-foot detached workshop, greenhouse, and a well enhance the property. Water rights along the river add to its allure. All measurements are approximate. For a viewing, reach out to the listing agent today! This diverse farm spans 28.88 acres, featuring a variety of fruit and crop production. It includes 1 acre of peaches, and 4 acres of wine grapes, with varieties such as Gewürztraminer, Sauvignon Blanc, Gruner Veltliner, and Cabernet Franc. Additionally, the farm has 1.5 acres of table grapes, 4.5 acres of cherries, with Lapin and Titan varieties known for their rich flavor, and 3 acres of Albion strawberries. 13 acres dedicated to ground crops, cultivating a wide range of vegetables for local markets (id:60626)
Royal Pacific Realty Corp.
166 Park Rill Road
Oliver, British Columbia
Nestled just minutes North of Oliver, this expansive property encompasses nearly 30 fertile acres of farmland. The main residence, spanning 3,000 square feet, has 2 bedrooms and 2 bathrooms. Noteworthy features include: inlaid hardwood flooring in the living room, architecturally designed ceilings, 330-square-foot covered deck and a divided unfinished basement. The spacious master bedroom includes a walk-in closet and a private exterior access point. Additionally, there’s a 1-bedroom guest cottage, currently leased. Approximately 4 acres are dedicated to ground crops, while the remaining land offers pastoral beauty. Fruit trees dot the landscape, and a single attached garage, 400-square-foot detached workshop, greenhouse, and a well enhance the property. Water rights along the river add to its allure. All measurements are approximate. For a viewing, reach out to the listing agent today! This diverse farm spans 28.88 acres, featuring a variety of fruit and crop production. It includes 1 acre of peaches, and 4 acres of wine grapes, with varieties such as Gewürztraminer, Sauvignon Blanc, Gruner Veltliner, and Cabernet Franc. Additionally, the farm has 1.5 acres of table grapes, 4.5 acres of cherries, with Lapin and Titan varieties known for their rich flavor, and 3 acres of Albion strawberries. 13 acres dedicated to ground crops, cultivating a wide range of vegetables for local markets (id:60626)
Royal Pacific Realty Corp.
205 Heath Street W
Toronto, Ontario
Builder's dream Lot! 72x152' South facing lot located in One of the City's most affluent & sought after Neighbourhoods. Permits and plans fully approved for approx 8000 sqf above grade French Chateau inspired designed by renowned Richard Wengle Architect along with landscape design including a swimming pool and cabana. (8,000+3800 sqf basement near 11,800sqf). currently there is a large dated brick home on the property which needs to be renovated/remodelled if decided to keep. Tremendous opportunity to secure one of the last Large lots remaining in Forest Hill South. Steps to the Village shopping, Restaurants, best schools of the city (Ucc, Bishop Strachan) And The Subway. (id:60626)
Royal LePage Your Community Realty
2875 Southey Point Rd
Salt Spring, British Columbia
The south-facing ''Ridge'' House is an architectural icon on Salt Spring Island. With an expansive valley view, and overlooks two natural ponds connected by a seasonal creek with the mountains of Vancouver Island serving as backdrop. nestled in an array of gardens with water features, the design of the Ridge House was inspired by Frank Lloyd Wright. The extensive use of granite, flat rooflines and a rectilinear plan are true to the inspiration, while soaring windows and skylights bring light and nature inside. Renovations include a newer chef's kitchen with Miele appliances; LED lighting and updates to the master Bedroom and ensuite. Patios and decks surround the house. A pastoral setting extraordinaire. (id:60626)
Newport Realty Ltd.
Sea To Sky Premier Properties
348 Moyne Drive
West Vancouver, British Columbia
Welcome to an exquisite residence in the prestigious lower British Properties of West Vancouver. Crafted by Iraca Group Construction, this 12,792 sq. ft. gated estate showcases exceptional quality and finishes. The grand foyer leads to formal living and family rooms with large picture windows and high ceilings. Enjoy a gourmet chef's kitchen, wok kitchen, private office, in-floor radiant heating, and 3-car garage. The home includes a 2-bedroom legal suite and a spacious rec room with a wet bar. Upstairs, find four ensuite bedrooms, including a master with a spa-like ensuite, walk-in closets, and a private balcony. The outdoor space features a large patio, swimming pool, covered BBQ, and dining area. This luxurious home offers unparalleled elegance and convenience in a prime location (id:60626)
Royal LePage Sussex
790 Fairmile Road
West Vancouver, British Columbia
Absolutely stunning WATER & CITY VIEWS from this expansive property, boasting over 32,000 square ft of prime land in the prestigious BRITISH PROPERTIES of West Vancouver. This SOUTH-facing home features 190 ft of frontage and breathtaking views from all levels. With 5 bedrooms and 5 baths, the house is completely livable, offering a private southern backyard with an outdoor swimming pool and a walk-out basement. Whether you choose to live in, renovate, hold, or build, the options are endless. Seize this rare opportunity before it´s gone. Conveniently located near all West Vancouver amenities, top-ranked schools, and offering quick access to the highway and downtown. (id:60626)
Royal Pacific Realty Corp.
Luxmore Realty
3264 Watt Road
Kelowna, British Columbia
Prime lakeshore living in Kelowna's Lower Mission. A rare offering of level lakeshore with spectacular ""Hawaiian"" golden sand in one of Kelowna’s most coveted neighborhoods. Set on 0.46 acres, this gated estate captures breathtaking lake, mountain, and city views with coveted southwest exposure. Designed for effortless indoor-outdoor living, the generous lakeside patio with a fireplace is perfect for evening entertaining. The spacious living and dining rooms showcase uninterrupted lake views, while a cozy family room offers serene garden vistas. The main level features a luxurious primary bed with ensuite, complemented by 4 guest beds upstairs, ideal for hosting family and friends. Enjoy the best of Okanagan living with a dock featuring composite decking and a boat lift, a 768 sq. ft. detached garage, and RV parking. Mature landscaping, lush gardens, and a private, fenced setting create a true oasis just steps from the vibrant Pandosy Village. An unparalleled opportunity to live the ultimate beach house lifestyle, walkable to shops, dining, schools, and amenities. (id:60626)
Unison Jane Hoffman Realty

