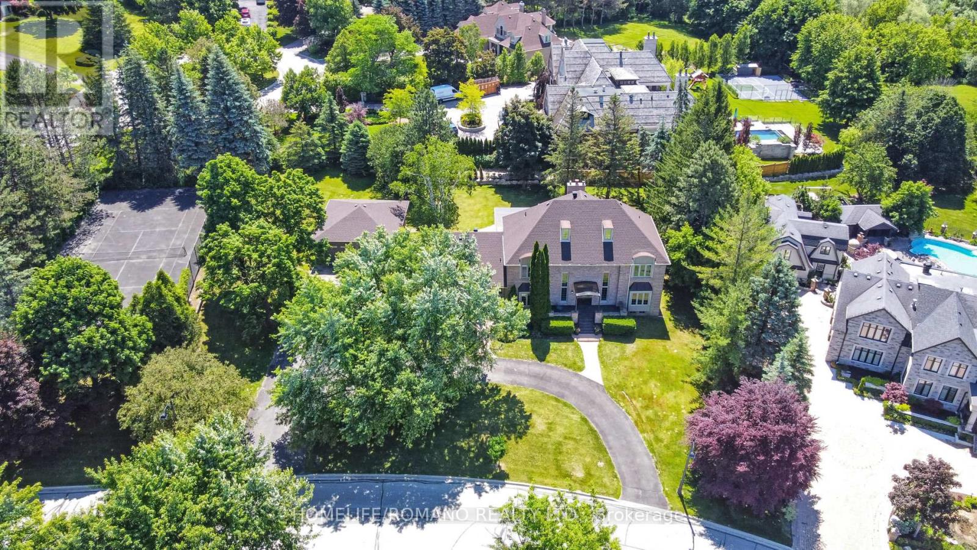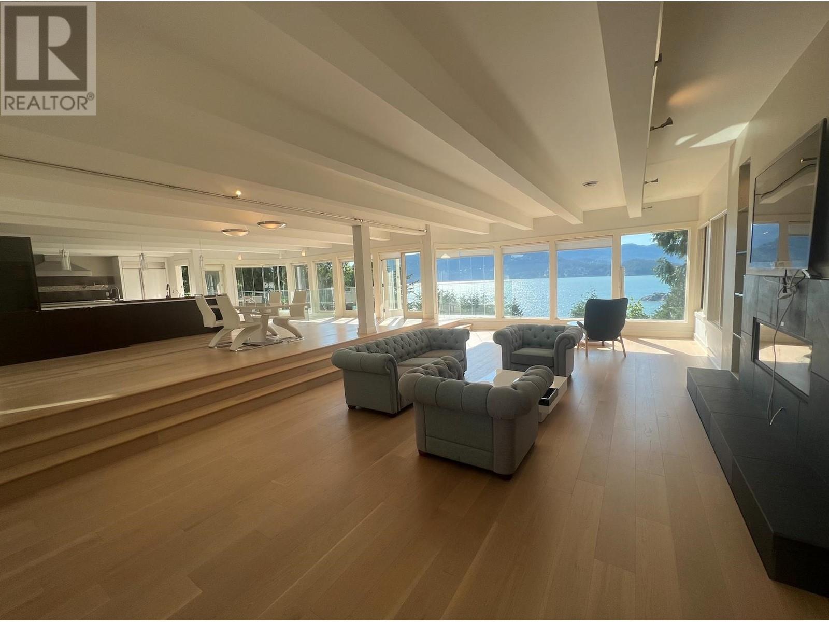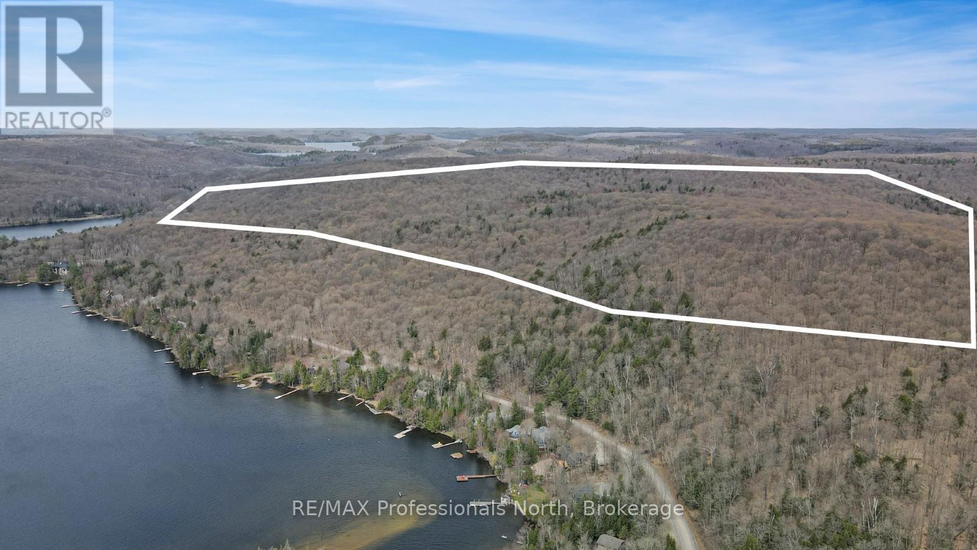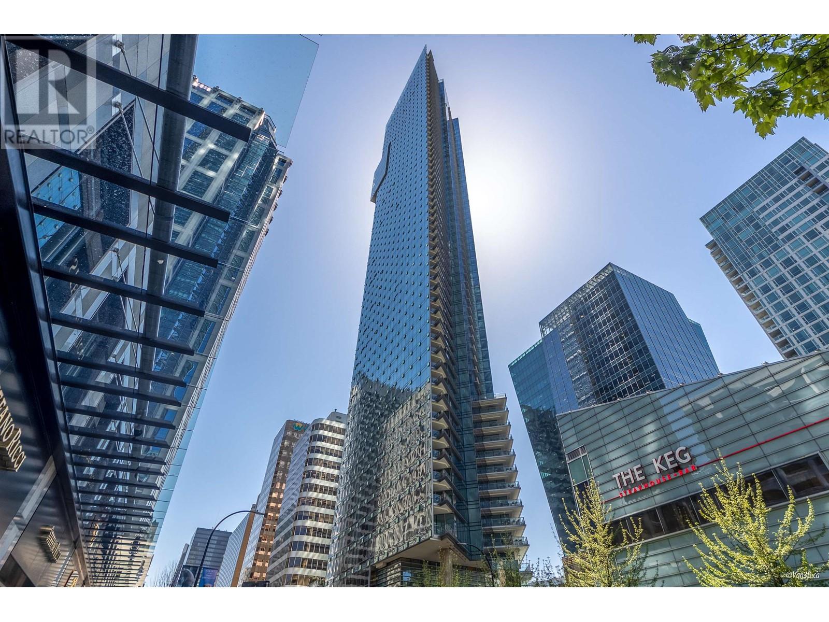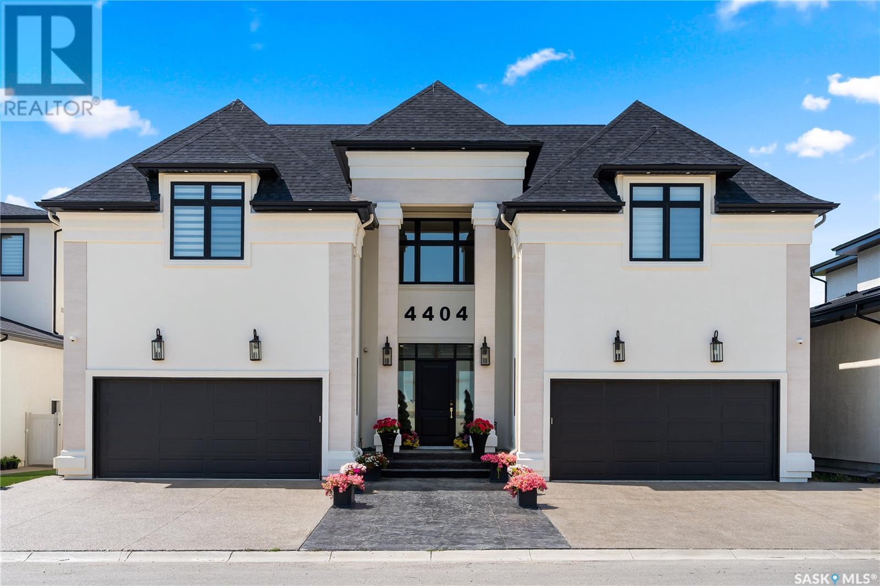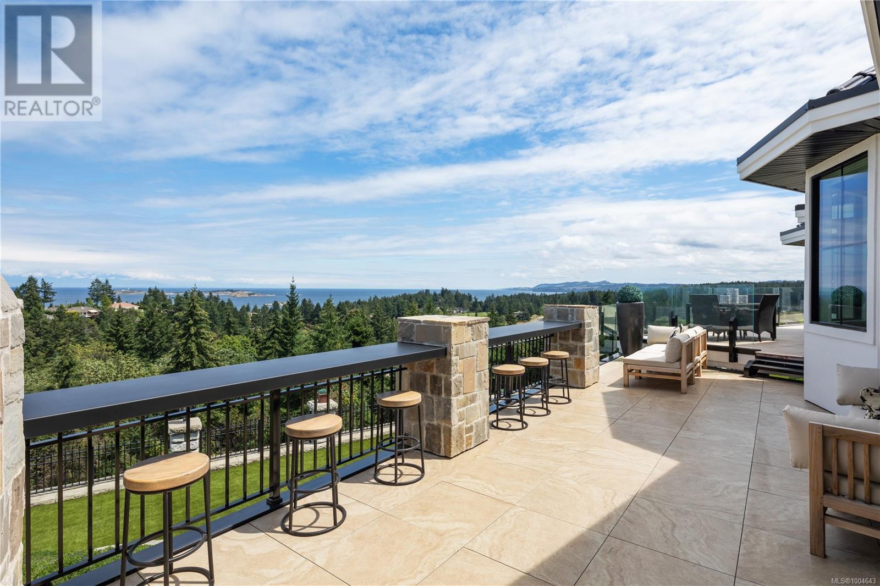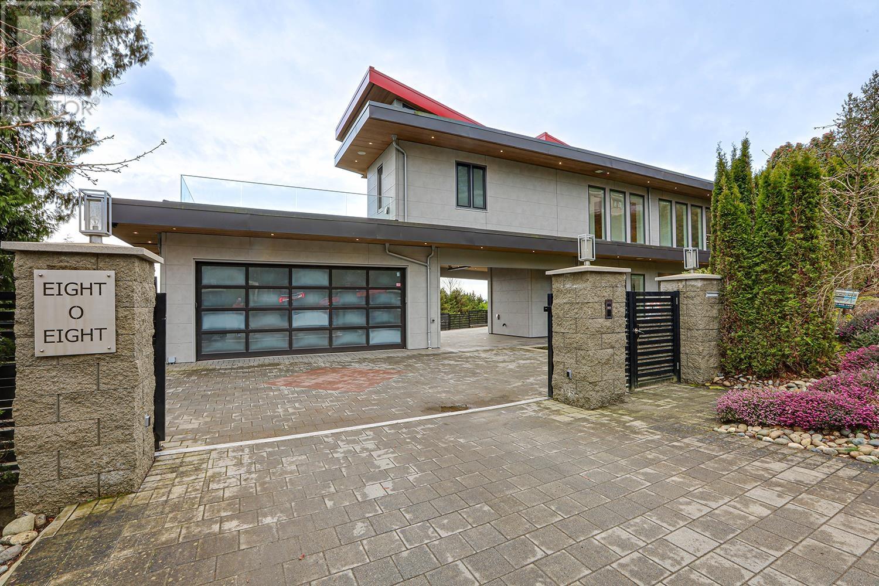12 Hedgerow Lane
Vaughan, Ontario
Exquisite Luxury Home in Prestigious Kleinburg CommunityWelcome to this custom-renovated, detached luxury residence, located in one of Kleinburgs most sought-after neighborhoodsHedgerow Estates. Nestled on an approximately one-acre premium lot, this exceptional home offers an unmatched blend of elegance, functionality, and privacy, surrounded by mature trees and adjacent to 20 acres of jointly owned green space. Designed with entertaining and everyday luxury living in mind, this two-storey masterpiece features soaring 9-20 ft ceilings and exceptional craftsmanship throughout. The home includes a spacious attached 3-car garage, plus a detached 4-car tandem garage/workshop, all accessed via a circular driveway with parking for up to 12 vehicles. The heart of the home is a custom gourmet kitchen, complete with top-of-the-line appliances and a stunning walk-in wine wall perfect for culinary enthusiasts and entertainers alike. The upper level features four generously sized bedrooms, each with its own private ensuite.The main floor offers a versatile one-bedroom/library suite with a walkout to a sunroom and a dedicated 3-piece ensuite ideal for guests or multigenerational living. Additional highlights include a professionally landscaped backyard with a full-size tennis/pickleball court, and luxurious modern finishes throughout the home.Situated across from the exclusive Copper Creek Golf Club and surrounded by multimillion-dollar estates, this property represents the pinnacle of upscale living in Kleinburg. (id:60626)
Homelife/romano Realty Ltd.
6787 Montgomery Street
Vancouver, British Columbia
Well kept custom-built home in the prestigious South Granville area, ideally situated on a nearly 9,000 SQFT corner lot with a south-facing backyard on a quiet street. The excellent floor plan includes 4 bedrooms upstairs and 2 bedrooms downstairs. A double-height foyer and spacious living area with oversized windows offer a bright living room, kitchen, and family room. The main floor also features a good-sized ensuite. The gourmet kitchen is equipped with high-end appliances, custom cabinetry, and granite countertops. The entire house is heated by radiant heat. A rare feature is the heated driveway, ensuring no worries in the winter. Downstairs also includes a generously-sized media room. School catchments: William Osler Elementary and Winston Churchill Secondary. Must See. (id:60626)
Royal Pacific Realty Corp.
5354 Fifth Line
Erin, Ontario
**Stunning Stone Farmhouse on 91 Serene Acres A Rare Gem Near Erin!** Discover the perfect blend of rustic charm and modern comfort in this strategically located stone farmhouse, nestled on 91 breathtaking acres of picturesque land. Whether you're seeking a peaceful retreat, a lucrative investment, or a canvas for your dream business, this property offers endless possibilities. This classic and solid stone farmhouse boasts timeless elegance with huge potential for customization. The expansive 91-acre lot features a mix of fertile farmland (income-generating, as it's leased to a local farmer, covering property taxes!) and lush wooded areas, complete with a natural spring-fed pond. Enjoy privacy and tranquillity, as the home is set back from the road. Inside, you will find a renovated interior, including a spacious white kitchen (2023) with a stone-topped island, a formal dining room, and a generous living area. The second level offers four comfortable bedrooms and a full bathroom, while the basement provides practical utility, storage, and laundry space. Modern upgrades include geothermal heating and cooling (installed in 2015, which keeps energy costs minimal), a 2016 electrical panel, and a new water line with a pressure pump from the well (also installed in 2016). The house was freshly painted in 2023, with beautiful hardwood floors on the main level and engineered flooring upstairs. Additional highlights include a newer heated and powered workshop/garage (40x30 ft) with two oversized garage doors, perfect for car enthusiasts or running a business. There's ample parking space, plus an old barn with a chicken coop. The property's potential is limitless: live a quiet life surrounded by nature, hold onto it as a valuable investment (with land that's sure to appreciate), or transform it into a wedding venue, luxury dining destination, or other business venture. Don't miss this rare opportunity to see this extraordinary property and let it speak to you! (id:60626)
Sutton Group Quantum Realty Inc.
4180 Granville Avenue
Richmond, British Columbia
Beautiful Craftsman-style home located at quiet side of Granville Avenue, 12,015 sqft land south-facing backyard,4,992 sqft living space. Perfect layout offers 5 bedrooms, a large den,2 media rooms, 5.5 bathrooms,435 sqft covered south facing outdoor space with a fireplace and a built-in Wolf BBQ,perfect for year-round family gathering. Built to West Side Vancouver luxury standards, it showcases custom details like intricate ceiling designs,high-quality finishes, and extensive woodwork in every room. Luxury features include a 72" Sub-Zero fridge/freezer, Wolf stove, a warming drawer, Sub-Zero beverage centers, engineered hardwood floors, high ceiling in living&family room,HRV system,A/C,built-in cabinetry in the media room&wine rack.Super well maintained, solid quality;Better than New! (id:60626)
Sutton Group - 1st West Realty
6175 Nelson Avenue
West Vancouver, British Columbia
Tucked away at the end of a quiet cul-de-sac, this extraordinary residence captures the essence of West Coast living with panoramic views of the ocean, islands, and mountains. Whether you're relaxing or entertaining, the expansive decks and full sport court provide the perfect setting for both leisure and recreation. Ideally located just moments from Larson Beach, Gleneagles Recreation Centre, top-rated schools, and the renowned Gleneagles Golf Course, this home sits in one of the most desirable neighborhoods on the coast. A rare opportunity to own waterfront property that offers exceptional value, lifestyle and natural beauty. (id:60626)
Prompton Real Estate Services Inc.
0 Haliburton Lake Road
Dysart Et Al, Ontario
An extraordinary opportunity to own four lots offered together as one expansive parcel totaling approximately 1,132 acres of stunning Haliburton County landscape. Located just 15 minutes from the Village of Haliburton, you'll enjoy easy access to shopping, restaurants, schools, and healthcare while experiencing the seclusion and natural beauty this vast property offers. Property 1 features 60 acres with substantial frontage on both Blue Lake and a scenic creek, along with an original hunt camp and severance potential a rare blend of waterfront and development opportunity. Property 2 spans 750 acres with elevated views over Moose Lake and Eagle Lake, along with frontage on Moose Lake. This parcel also presents severance potential, making it ideal for a private estate or future investment. Property 3 is a unique sandbar between Moose Lake and Eagle Lake, offering rare access and connection between the two lakes. While not buildable, it contributes to the overall character and water access of the land. Property 4 encompasses 300 acres of highland terrain with panoramic views overlooking Eagle Lake, perfect for exploring, recreation, or long-term visioning. With endless possibilities for development, conservation, or recreational use, this offering is ideal for investors, outdoor enthusiasts, or those seeking to create a truly private retreat in cottage country. Opportunities of this scale and setting are incredibly rare don't miss your chance to explore the potential of this one-of-a-kind land package. (id:60626)
RE/MAX Professionals North
4704 1128 W Georgia Street
Vancouver, British Columbia
Welcome to Living Shangrila! Your dream home in the sky! This 2387 s/f, 3 bd, 3 bath unit offers panoramic floor to ceiling windows that showcase breathtaking 360 deg views of English Bay, Stanley Park, Coal Harbour & the North Shore Mountains. Step into an expansive, sun-drenched living space with wide-plank oak flooring and an open-concept layout that flows seamlessly onto a private balcony (step out if you dare). The gourmet kitchen with over-sized island by Boffi, Sub Zero & Milele appliances with wine cooler. Enjoy all the hotel's 5 star amenities & services on 5th floor incl. fitness centre, CHI Spa, 48 48-seat Theatre & outdoor infinity pool and hot tub. 2 side by side parking stalls. Valet parking avail & 24-hour concierge and security. (id:60626)
Homeland Realty
4404 Wild Rose Drive
Regina, Saskatchewan
This home redefines luxury living with its blend of functionality and sophistication. Located on Saskatchewan's premier street it boasts breathtaking sunset views. As you approach the property its elegant curb appeal and spacious 4 car garage are immediately noticeable. Entering the home you are welcomed by a stunning circular foyer crowned with a chandelier that hangs from a soaring 22ft ceiling. The journey continues across heated tile floors leading into a meticulously designed kitchen featuring tall white cabinets with crown moulding and accented with gold. Thermador appliances include an espresso machine, steam oven, convection oven, speed oven, and a six burner gas cooktop with a grill. Adjacent to the kitchen is a 2nd kitchen with full appliances. The living room features a gas fireplace and offers panoramic views of the Prairie skies. From here you can step out onto the upper balcony and dip into the 16‘x32‘ built-in pool, soak in the hot-tub, or enjoy the commercially heated screened-in area ideal for watching sunsets. The elevator takes you to the unique lower level of the home w/ a 2 level basement with a 25x50‘ indoor sports court. Has high ceilings and is equipped with professional adjustable basketball hoops, and areas for pickleball/badminton/volleyball, all on standard gymnasium flooring. The sports court can also serve as a home theatre. The lounge area overlooking the sports court includes a full wet-bar making it an ideal for entertaining. This home features 7 bedrooms, 2 offices, and 9 bathrooms (5 ensuites), including a primary suite with stunning views, a cozy fireplace, an ensuite bath with dual vanities, dual water closets, a bidet, and steam shower. Built on piles with a concrete crawlspace for extra storage. This home includes a Control4 automation system, Bose speakers, security cameras, garage w/ hot and cold water, taps, and laundry facilities on both main and second floors, among other luxurious features. Finished & occupied in 2021. (id:60626)
RE/MAX Crown Real Estate
2230 Chelsea Pl
Nanoose Bay, British Columbia
This breathtaking home, boasting panoramic views of the Coastal Mountains, Fairwinds Golf Course, and the Salish Sea, is ideally located in the heart of Nanoose Bay. Thoughtfully designed with striking copper ceilings and artisan metalwork, the home also includes a grotto-inspired pool with steam room and cascading waterfall. The main level also features a well-appointed chef’s kitchen, spacious living area, 150-bottle wine display, double garage, dining room, and a luxurious primary suite with a five-piece ensuite. With engineered hardwood and marble flooring throughout, the lower level has a dedicated entertainment space with bar, projection screen, and 18-foot ceilings, two gas fireplaces, travertine-appointed bathrooms, a built-in bunkroom, and a grand spiral staircase. Outside, enjoy a private courtyard or sit and take in vistas on an expansive deck, 2 fireplaces, hot tubs, custom concrete work, sealed driveway, firepit, and much more. This home truly must be experienced in person (id:60626)
Sotheby's International Realty Canada (Vic2)
Sotheby's International Realty Canada
5354 Fifth Line Line
Erin, Ontario
*Stunning Stone Farmhouse on 91 Serene Acres A Rare Gem Near Erin!** Discover the perfect blend of rustic charm and modern comfort in this strategically located stone farmhouse, nestled on 91 breathtaking acres of picturesque land. Whether you're seeking a peaceful retreat, a lucrative investment, or a canvas for your dream business, this property offers endless possibilities. This classic and solid stone farmhouse boasts timeless elegance with huge potential for customization. The expansive 91-acre lot features a mix of fertile farmland (income-generating, as it's leased to a local farmer, covering property taxes!) and lush wooded areas, complete with a natural spring-fed pond. Enjoy privacy and tranquillity, as the home is set back from the road. Inside, you will find a renovated interior, including a spacious white kitchen (2023) with a stone-topped island, a formal dining room, and a generous living area. The second level offers four comfortable bedrooms and a full bathroom, while the basement provides practical utility, storage, and laundry space. Modern upgrades include geothermal heating and cooling (installed in 2015, which keeps energy costs minimal), a 2016 electrical panel, and a new water line with a pressure pump from the well (also installed in 2016). The house was freshly painted in 2023, with beautiful hardwood floors on the main level and engineered flooring upstairs. Additional highlights include a newer heated and powered workshop/garage (40x30 ft) with two oversized garage doors, perfect for car enthusiasts or running a business. There's ample parking space, plus an old barn with a chicken coop. The property's potential is limitless: live a quiet life surrounded by nature, hold onto it as a valuable investment (with land that's sure to appreciate), or transform it into a wedding venue, luxury dining destination, or other business venture. Don't miss this rare opportunity to see this extraordinary property and let it speak to you (id:60626)
Sutton Group Quantum Realty Inc
2408 Sw Marine Drive
Vancouver, British Columbia
Prestigious custom-built home on a 14,240 sq/ft lot along iconic SW Marine Drive, offering breathtaking panoramic views of the golf course mountains and Strait of Georgia. This elegant 5-bed, 6-bath estate features a grand foyer and formal living room with soaring dome ceilings. All major rooms are south-facing, filling the home with natural light. Expansive balconies span the main and lower levels, with a ground-level patio that leads to a beautifully terraced garden-perfect for outdoor living and entertaining. House has been renovated. Rental Suite can have 1, 2 or 3 bedroom configuration. Enjoy the serenity of nature with privacy and prestige. Minutes from top high schools, UBC, Kerrisdale and a world-class golf course. (id:60626)
Royal Pacific Realty (Kingsway) Ltd.
808 Esquimalt Avenue
West Vancouver, British Columbia
Solid Contemporary Residence with Breathtaking Views of Lions Gate, Downtown Vancouver, and Stanley Park. This meticulously crafted home offers exceptional quality and attention to detail throughout. Situated on a flat, gated driveway just one minute from Park Royal, the property combines sophisticated design with functionality. The main level showcases an expansive open-concept layout, made possible by substantial steel support beams. Soaring ceilings, floor-to-ceiling windows, and exquisite imported tile flooring enhance the sense of space and light. The gourmet kitchen is outfitted with premium Miele, Wolf, and Sub-Zero appliances, complemented by a professionally designed WOK kitchen featuring a 6-burner Wolf range. Book your private showing today! (id:60626)
RE/MAX Heights Realty

