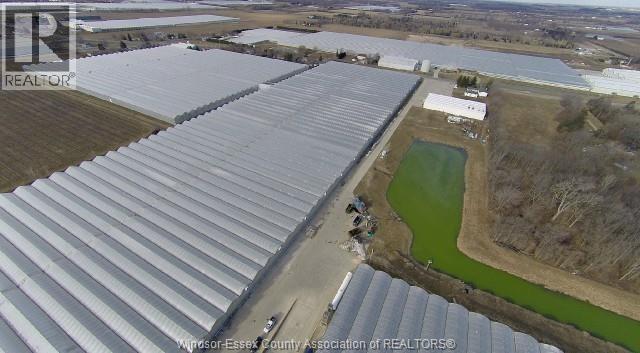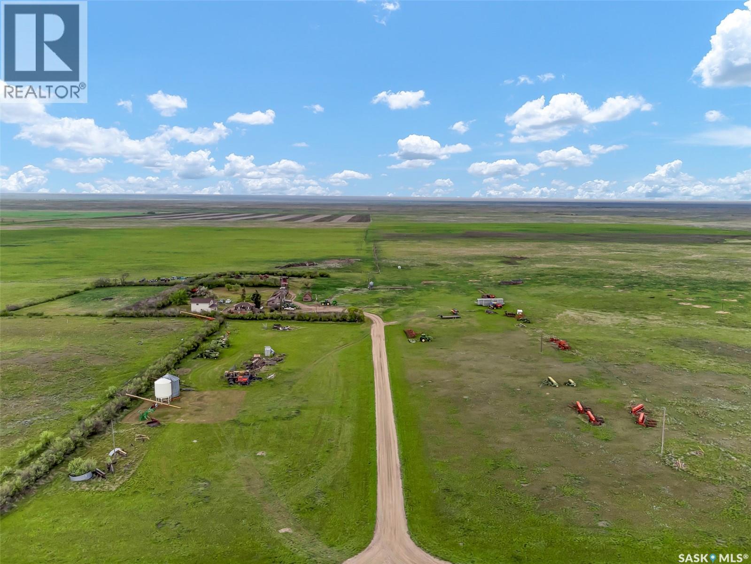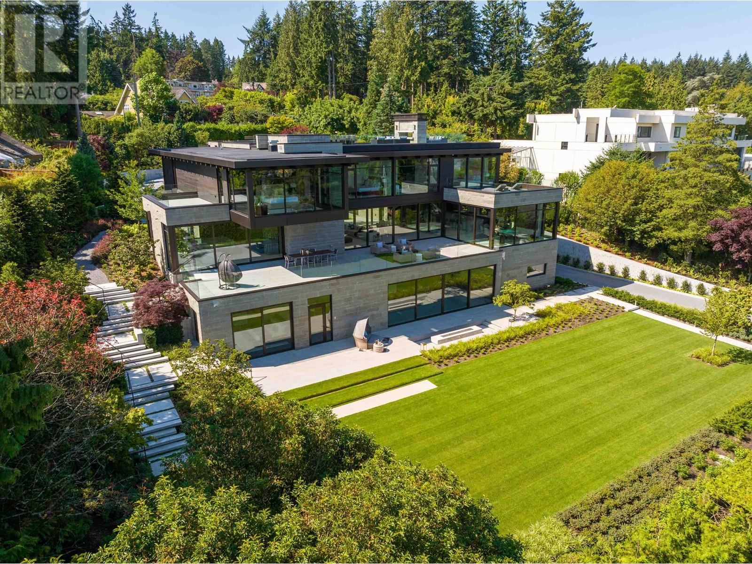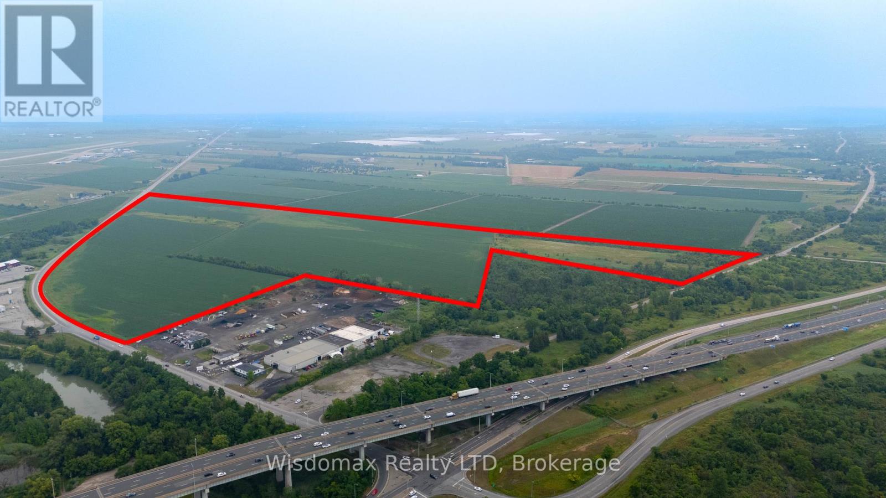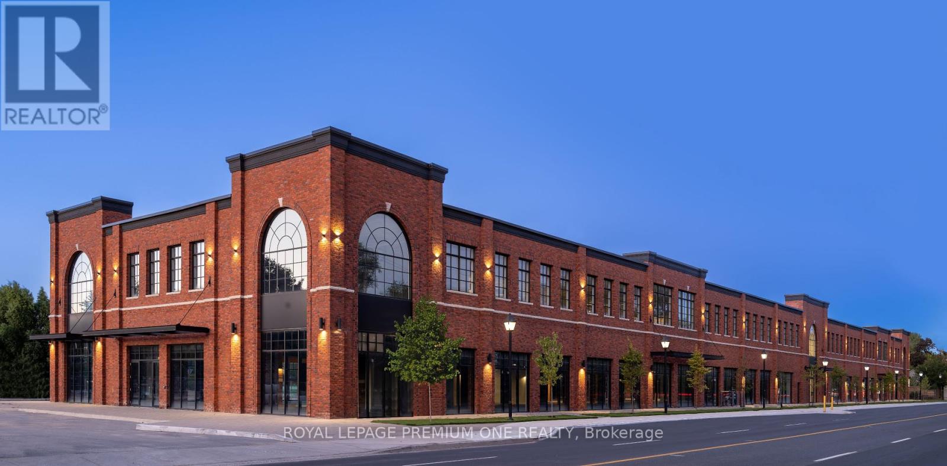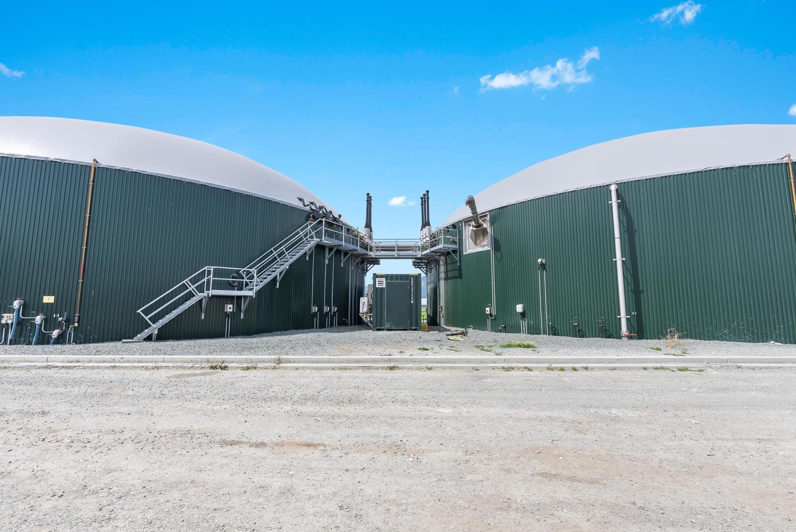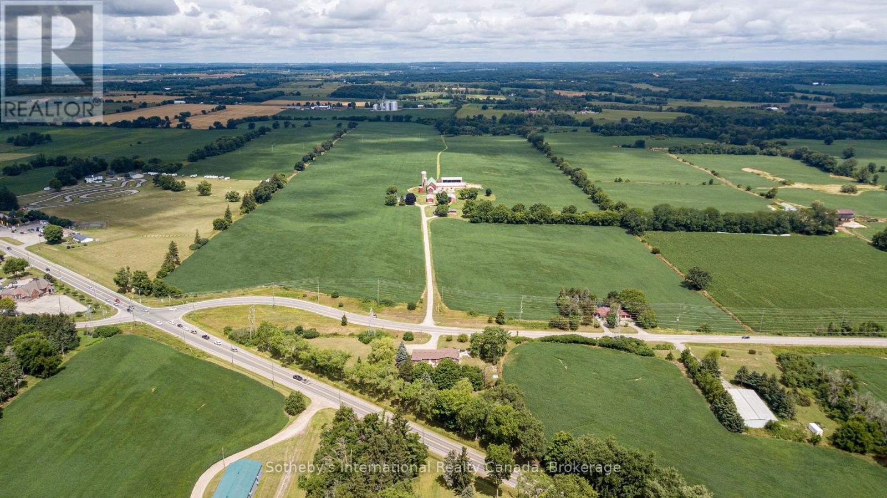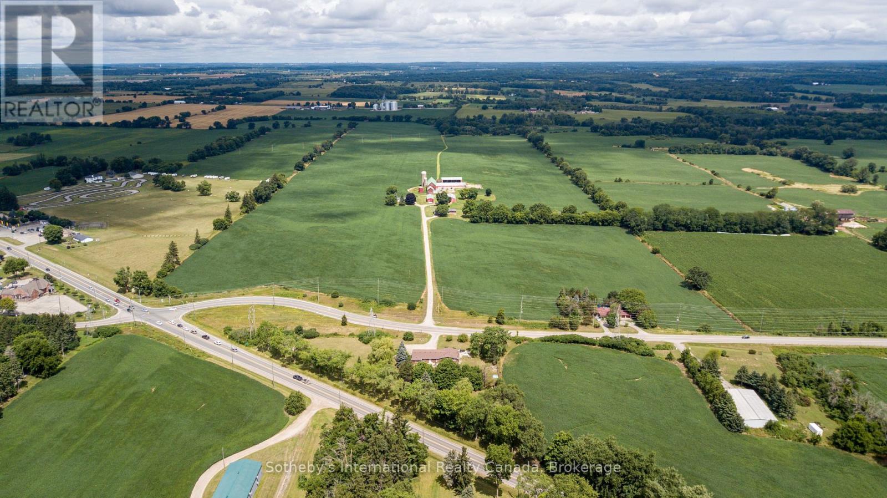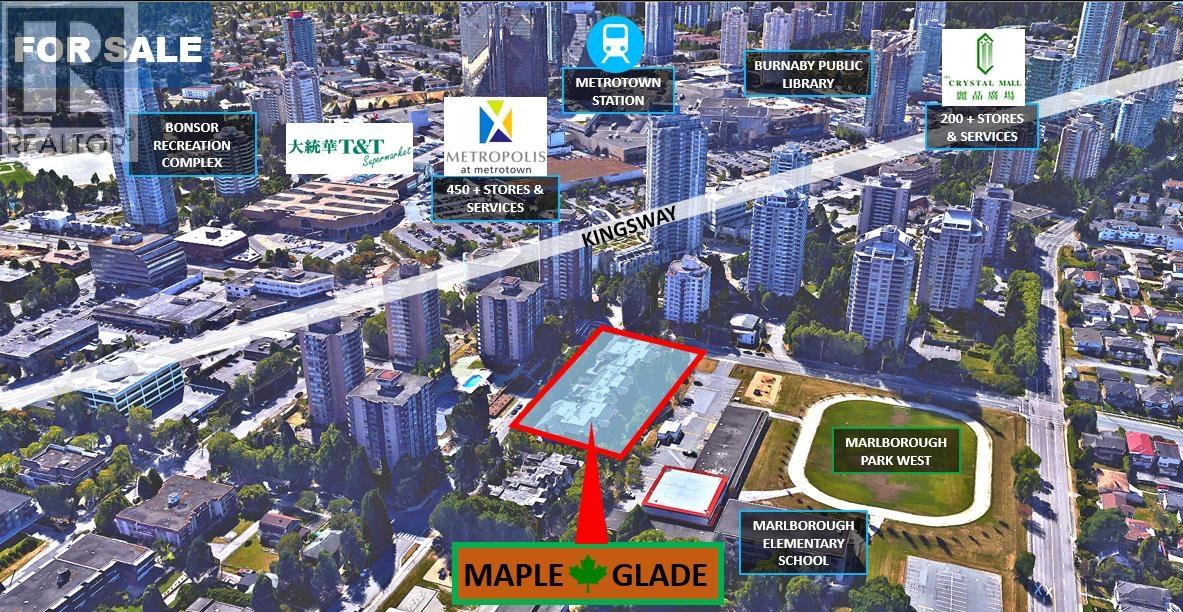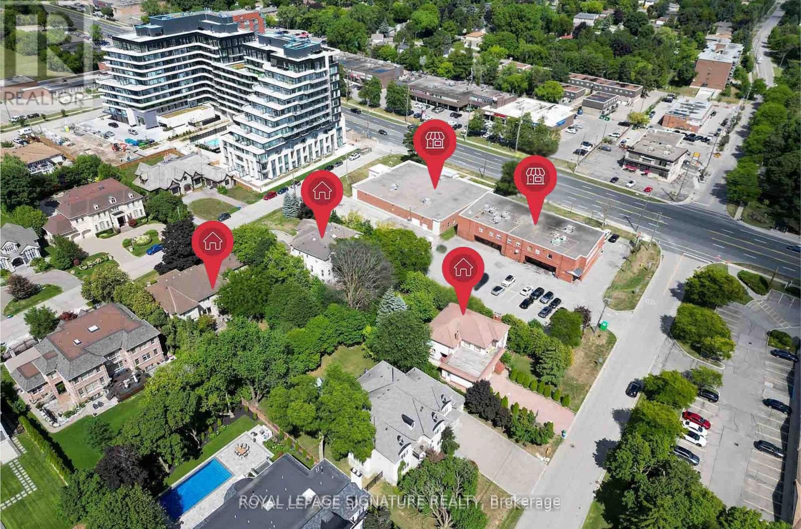1506, 1508 & 1526 County Rd 34
Kingsville, Ontario
Turn-key 50 acre greenhouse facility for sale The facility is equipped with non interruptible natural gas service, 8 megawatts of hydro. This opportunity is ideal for a current industry player or institutional buyer looking to transition into a thriving industry to take over a 4th generation commercial greenhouse empire specializing in the production, marketing and shipping of gourmet produce throughout North America. The property is fully secured, fenced and has achieved the rare zoning needed for cannabis production, which adds even more possibilities for the use of this property in the future. ALL OFFERS MUST INCLUDE ATTACHED SCHEDULE B (id:60626)
RE/MAX Preferred Realty Ltd. - 586
Kruczko Ranch
Big Stick Rm No. 141, Saskatchewan
From gas pipeline revenue to beautiful natural grass fields this ranch offers a unique lifestyle of ranching with enough room for the entire family. The yards are all 4 miles apart so everyone can live independently and work together to continue the success of this ranchland empire. This block of land offers 115 quarter sections of land with plenty of good water and pastures full of high nutrient natural grass for breeding a strong and healthy herd. 91 quarters are deeded and 24 are leased crown land. The gas wells are numerous and the revenue is substantial as owner has surface rights. All homes have Generac Power Systems in place so power outages are not an issue. The original home was built in 1979 and is 1932 square feet with 3 bedrooms and 3 bathrooms. The second home was built in 1980's and is an over 1700 square foot bungalow with 3 bedrooms and 2 bathrooms, a metal roof and a finished basement. The third home on the property was built in 2006, also a bungalow with approximate square footage of 1500, with a finished basement and 3 bedrooms and 2 bathrooms. The fourth yard site requires your ideas and imagination to finish the home but the potential is there. Call to book your own private tour of the land or to receive the detailed information package. (id:60626)
Blythman Agencies Ltd.
4838 Belmont Avenue
Vancouver, British Columbia
Magnificent & Contemporary. This elegant mansion in prestigious Pt. Grey showcase quality craftsmanship, luxurious materials & impressive detailed finishings. Over 12,000sqft of livings area offer Italian marble floor on Main. Grand foyer w/elevator & a stunning staircase. Massive Chef kitchen w/marble counter, a wok kitchen & eating area. Open plan living room, dining room & family room with access to 1,404 sqft patio. 5 well-appointed bdrm include a spacious master bdrm w/large Italian walk-in closet, marble bathroom & a den. Lower floor feature media room, living area w/wet bar, wine cellar, gym & I/D pool. An entertainment sized rooftop deck w/fireplace to enjoy the panoramic views of water, mountain & city. Lush landscape, 8 car garages A/C & more. Close to beaches, golf course & UBC. (id:60626)
Macdonald Realty
Pt Lt 5&6 Con 7 Grantham Road
Niagara-On-The-Lake, Ontario
Prime Multi-Use Development Opportunity 296.56 Acres in Niagara-on-the-Lake, PT LT 4,5&6 CON 7 Grantham Road. Presenting an exceptional opportunity to own a substantial 296.56-acre parcel of vacant land in the highly desirable and rapidly growing region of Niagara-on-the-Lake. This rare property offers versatile potential, Currently being actively farmed, offering interim agricultural income or optional continuation of farming operations. With its strategic location and extensive size, this site is ideal for developers, investors, or end users seeking to capitalize on the areas growth and infrastructure expansion. Don't miss this unique opportunity to secure a large-scale property with flexible zoning in one of Ontario most picturesque and economically vibrant communities. **EXTRAS**: The price is included PIN#: 463590495 & 463590497 & 463590498, they can be sale together or separated. (id:60626)
Wisdomax Realty Ltd
2650 St Clair Avenue W
Toronto, Ontario
Beautifully Repurposed Brick-And-Beam Office, Showroom or Event space Building Located In Close Proximity To Near The Junction, Stockyards District And Bloor West Village, All Rapidly Changing Areas Poised For Growth. The building has lots of room in the grand showroom and offices equipped with beautifully designed washrooms, This presents Polished Concrete Floors, Open Concept Ceilings, Tons Of Natural Light. Transit At Front Door And Free Surface Parking. (id:60626)
Royal LePage Premium One Realty
1069/1101 Beach Dr
Oak Bay, British Columbia
*Foreign Buyer Ban Exempt* A once-in-a-generation offering in one of Canada’s most distinguished coastal enclaves. Encompassing 5.13 acres across two amalgamated bare land oceanfront lots on Oak Bay’s prestigious Beach Drive, this site boasts over 1,000 feet of shoreline, private beach access, unprecedented buildable surface area, and panoramic views of the Haro Strait including Mount Baker to the Olympic Mountains. Surrounded by pre-existing multi-family buildings and the neighbourhood’s most iconic amenities; Victoria Golf Club, Oak Bay Beach Hotel, and the Oak Bay Marina, this property offers unmatched potential for a legacy project in a municipality under immense pressure from the provincial government to increase local housing supply. With the land already professionally cleared and surveyed, along with comprehensive geotechnical, environmental, traffic, and servicing reports complete, these parcels are primed for development be it a high-density mixed-use community, a creative new subdivision, or an opulent personal estate. Or, buy and hold as the value of the largest and most desirable parcel of oceanfront land in Oak Bay continues to grow. This is Vancouver Island’s largest, most central, and most easily developable piece of oceanfront land, located in one of the country’s most resilient real estate markets. Get in touch with us today to explore the possibilities. (id:60626)
Sotheby's International Realty Canada
42238 Sinclair Road, Greendale
Sardis - Greendale, British Columbia
This modern biogas facility represents a cutting-edge clean energy investment opportunity that processes 80,000 tonnes of organic waste annually. The facility produces 208,000 GJ of renewable natural gas (RNG) for the FortisBC grid, processes 42,000 tonnes of agricultural manure and 40,000 tonnes of food waste, and generates 60,000 tonnes of clean water and 4,500 tonnes of organic fertilizer pellets annually. With multiple revenue streams including RNG sales, tipping fees, and fertilizer sales, the facility offers environmental benefits such as greenhouse gas reduction, odor control, and waste diversion. Strategic advantages include scalable infrastructure, eligibility for sustainability incentives, and proven operational technology. Sitting on 78.577 acres, this parcel is also improved with 2 homes, 3 barns; 96' x 255', 50' x 160', 112' x 192', bunkers, shops and office. Adjoining 24 acres also available. Call for complete information package (id:60626)
B.c. Farm & Ranch Realty Corp.
671/673 Powerline Road
Brantford, Ontario
124 gross acre, 100% developable, multi generational farm within the Settlement Boundary of Brantford. Fully designated as Employment land and within the City's target growth area as per the newly adopted Official Plan of August 2021. Strategically located at the intersections of Highway 2 (Paris Rd.) and Powerline Road, this property is at the gateway to the burgeoning Oak Park Industrial area. Predominantly flat and well drained and currently cash cropped with 117 acres planted. A combination of Prestige and General Employment designations with a target intensity of 25 jobs per hectare. Absolutely the trophy farm within this fast growing hub between the Highway 403 interchanges of Highway 2 and Oak Park Road. Many high profile companies have put down deep roots in this corridor including Amazon, Adidas, Procter & Gamble, Hersheys Chocolate, Ferrero Rocher, Mitsui High-tec and Ford Canada. With a competitive, highly skilled labour pool, Laurier University and Conestoga College campuses, Highway 403 and rail access as well as an affordable housing market, Brantford is fast becoming the place to be for manufacturing and distribution. Clean archeological report and geotechnical report available with accepted offer. (id:60626)
Sotheby's International Realty Canada
671/673 Powerline Road
Brantford, Ontario
124 gross acre, 100% developable, multi generational farm within the Settlement Boundary of Brantford. Fully designated as Employment land and within the City's target growth area as per the newly adopted Official Plan of August 2021. Strategically located at the intersections of Highway 2 (Paris Rd.) and Powerline Road, this property is at the gateway to the burgeoning Oak Park Industrial area. Predominantly flat and well drained and currently cash cropped with 117 acres planted. A combination of Prestige and General Employment designations with a target intensity of 25 jobs per hectare. Absolutely the trophy farm within this fast growing hub between the Highway 403 interchanges of Highway 2 and Oak Park Road. Many high profile companies have put down deep roots in this corridor including Amazon, Adidas, Procter & Gamble, Hersheys Chocolate, Ferrero Rocher, Mitsui High-tec and Ford Canada. With a competitive, highly skilled labour pool, Laurier University and Conestoga College campuses, Highway 403 and rail access as well as an affordable housing market, Brantford is fast becoming the place to be for manufacturing and distribution. Clean archeological report and geotechnical report available with accepted offer. (id:60626)
Sotheby's International Realty Canada
6669 Telford Avenue
Burnaby, British Columbia
INVESTORS AND DEVELOPERS ALERT! THIS STRATA -WIND UP SALE IS A RARE FIND IN THE PRIME METROTOWN AREA- JUST STEPS FROM SKYTRAIN AND METROTOWN. City is set to designate zoning to R7 with a maximum height of 30 Storeys. CONTACT US FOR MORE INFORMATION. Design Concepts Drawings by well-known Designer James Hancock. (id:60626)
RE/MAX Select Properties
Sl 1-46 4951 Sanders Street
Burnaby, British Columbia
This exceptional 46-unit 2 BR stratified building with underground parking sits on a ±1.26-acre corner site, primed for redevelopment with stunning, unobstructed mountain views. Located at Sanders & Nelson Street, it is adjacent to Marlborough Park West and just minutes from BC's largest mall, Metrotown, with 450+ stores and services. Steps from Metrotown Skytrain Station on the Expo Line, connecting Vancouver to Surrey and beyond. This site is designated RM-5 under the Metrotown Downtown Plan, allowing high-density residential buildings with ground-oriented units up to 5.9 FSR. Featuring approx. 395 ft frontage & 140 ft depth, it offers significant development potential. An ideal income-generating property while planning its future multifamily development. Don't miss this rare chance to develop in Burnaby's urban core. Inquire today for full details. (id:60626)
RE/MAX Real Estate Services
RE/MAX Crest Realty
RE/MAX Westcoast
8134 Yonge Street
Vaughan, Ontario
Attention investors, builders, and developers! A rare 2.65-acre land assembly at the heart of Thornhill along Yonge Street: 8108 & 8134 Yonge St, 6 Thornhill Ave, and 5 & 7 Helen Ave. Spanning two prominent corners in Vaughan's Thornhill community, this site offers exceptional future redevelopment potential given its lot size, configuration, and land use designation for mid-rise, mixed-use, high-density within PMTSA #19.Strategic income + user upside: 8134 Yonge is vacant (ideal for an owner-user), while the 8108 Yonge plaza is ~85% tenanted, and all residential properties are fully leased, generating holding income during planning and entitlements.Unbeatable transit connectivity: located along the YRT bus route, minutes to Highway 407 and Langstaff GO Station, and less than a 5-minute walk to the future Royal Orchard TTC Station once the subway extension is complete.Create your landmark project in the center of Thornhill's growth and transformation. (id:60626)
Royal LePage Signature Realty

