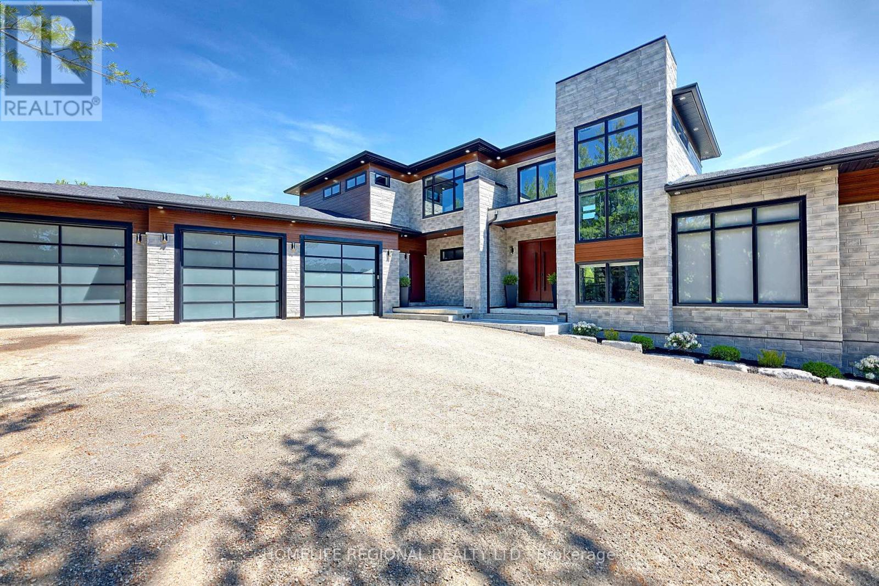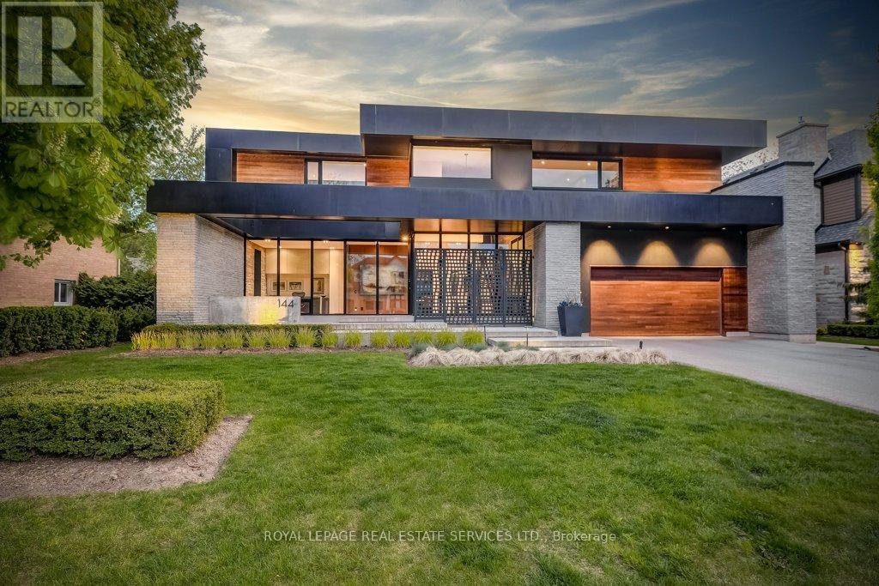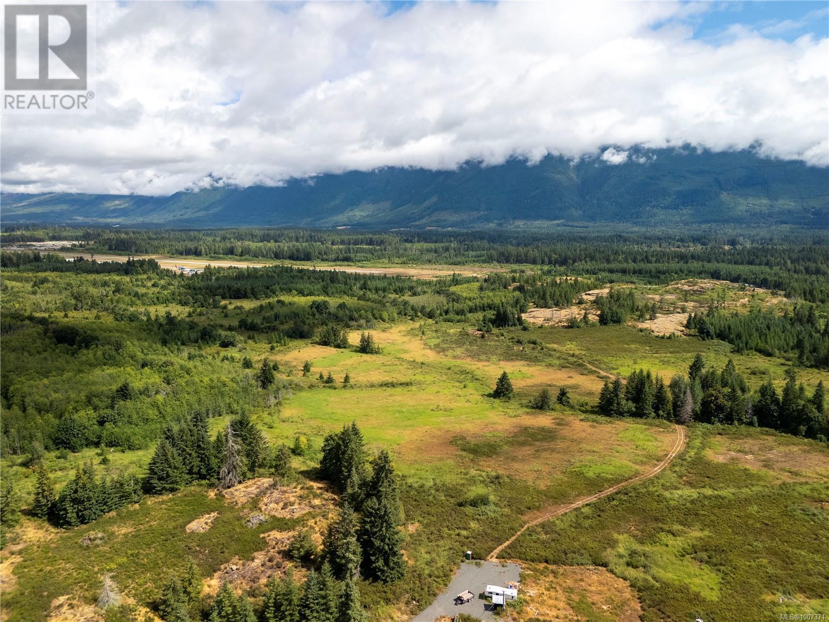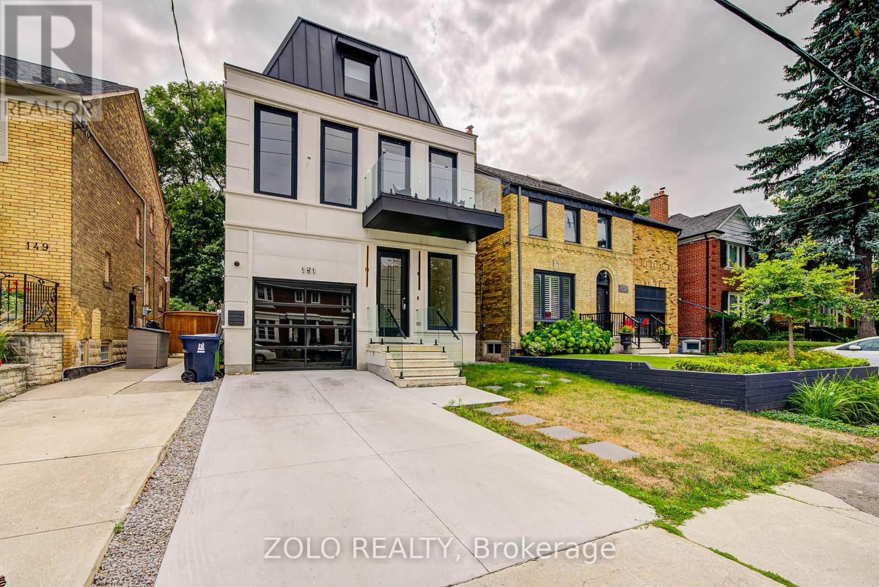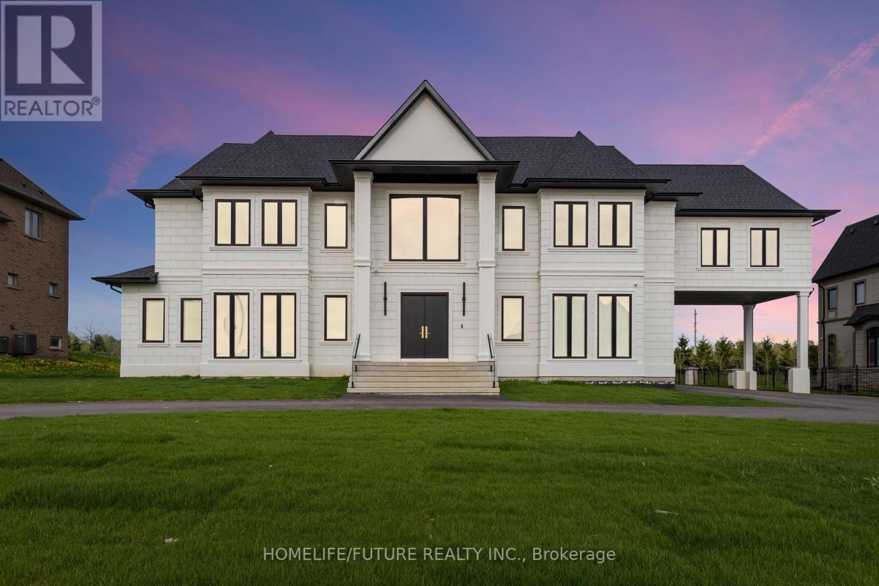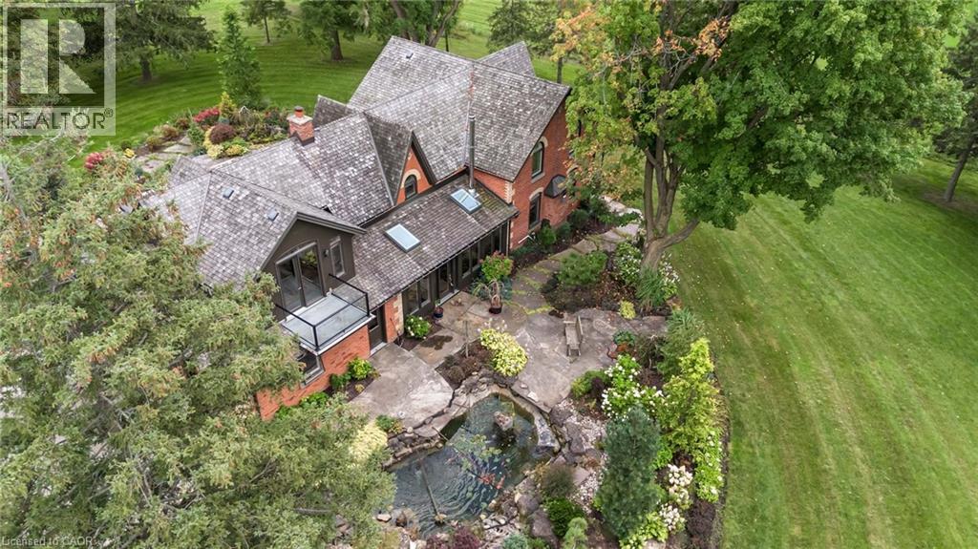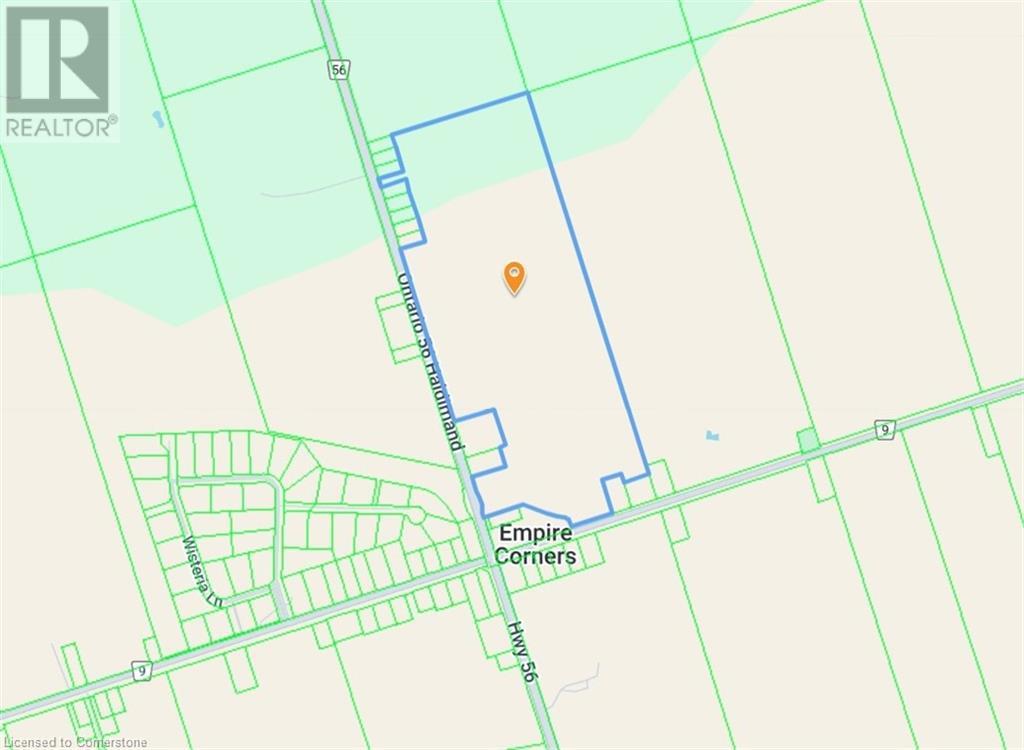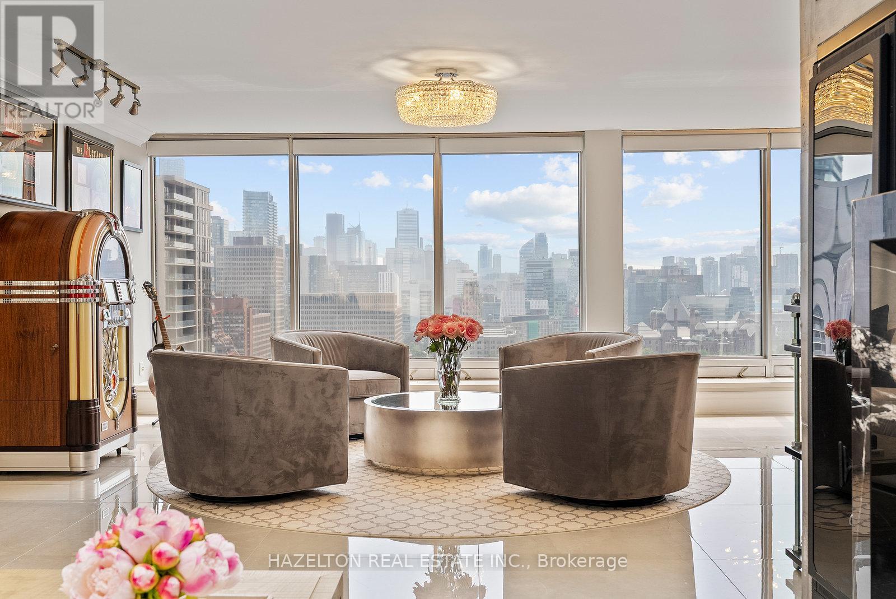282 Maurice Drive
Oakville, Ontario
Built with architectural design by Keeren Design Inc. "House warranted under TARION". This newly completed luxury residence offers over 5,700 square feet of thoughtfully designed living space on a premium 62' x 173' lot in one of Oakville's most desirable neighbourhoods. Meticulously crafted with a focus on functionality and quality, the home blends classic architectural elegance with modern comfort. One-of-a-kind luxury residence in the heart of Central Oakville! This custom masterpiece offers over 5,700 sq ft of meticulously finished living space. Featuring total of 6 spacious bedrooms, 8 baths, radiant heated curbless washrooms, 10' ceilings on the main floor, 9' ceilings on the upper, and smart home automation via Control4. The chef's kitchen includes Thermador appliances, Avocatus leathered quartzite countertops, and custom cabinetry. Enjoy a bi-fold kitchen window opening to a private heated patio with Urbana fireplace and sleek glass privacy panels. Fully finished basement with home theatre, gym, and California-inspired infrared sauna. Heated driveway, Rinox stone + Rialux siding, both Canadian quality, tilt & turn European windows, custom lighting, in-ceiling speakers, and more! Located on a quiet street, close to top private & public schools, parks, Transits, Highways, Malls, Downtown and the lake. (id:60626)
Homelife/miracle Realty Ltd
4 Old Oak Road
Toronto, Ontario
Location Location! Contemporary meets Mid-Century Modern in this custom built Bone Structure home with ALL the designer touches. Radiant floors throughout. Kitchen and all cabinets equipped with Scavolini. Entertain in the gourmet kitchen using luxury appliances including professional range with steam oven and warming drawer, built-in fridge, freezer, dishwasher and microwave drawer. Custom solid slab Laminam countertops and backsplashes throughout. Walk out to the garden oasis and take a dip in the salt-water pool with automation and swim jets or in the 6 person Beachcomber hot tub. Home controls for hvac, Lighting, door locks, home audio, security, window covers with touch screen and app control. A whole home backup generator runs entire house including air conditioners, pool, and hot tub. (id:60626)
Royal LePage West Realty Group Ltd.
5329 First Line
Erin, Ontario
Welcome to 5329 First Line an architectural master piece nestled in nature, where luxury meets serenity. This exceptional property offers approximately 7,000 sq. ft. total of luxurious living space, and approximately 4111 sq. ft. above ground! Set on a quiet rural road and nestled on a breathtaking 10-acre lot, including 8 acres of pristine conservation land. Featuring 4 spacious bedrooms and 5 bathrooms, each bedroom comes complete with its own walk-in closet and private ensuite bathroom, delivering comfort, privacy, and elegance at every turn. The open-concept main floor boasts soaring ceilings in the great room, a gourmet kitchen with an oversized waterfall island, walk-in pantry, and access to multiple decks perfect for seamless indoor-outdoor living. The fully finished lower level includes a stunning wet bar area with a built-in pizza oven and charcoal BBQ, plus a rough-in for a hot tub ideal for entertaining or relaxing in style. The oversized heated 3-car garage is equipped with Wi-Fi-enabled openers, Massive 10x10 oversized garage doors, and roughed-in EV charging outlets. Extensive nature trails throughout the property, a short walk to the Eramosa River great for fishing and exploring. This is a rare opportunity for the discerning buyer seeking a private, show-stopping home that combines luxury, functionality, and the beauty of nature. If you have been searching for something truly special, your search ends here. Please see attached for an unparalleled level of upgrades, features, and chattels too many to list. (id:60626)
Homelife Regional Realty Ltd.
87 John Bricker Road
Cambridge, Ontario
Nestled on a picturesque, forested lot backing onto a protected green space in an exclusive neighborhood, this stunning two-story estate is just minutes from Hwy 401 and all major amenities. Crafted with an all-stone exterior and featuring a custom grand iron front door, this home makes an unforgettable first impression. With over 9,430 square feet of finished living space, this property is designed for both luxurious living and grand entertaining including an indoor swimming pool that transforms every day into a retreat. The main floor principal suite offers a private patio, perfect for enjoying your morning coffee or an evening glass of wine. The suite also features an exquisite ensuite and custom dressing room, blending elegance with function. The great room is a showstopper, with 22-foot ceilings, a limestone accent wall, and a stone fireplace. The gourmet kitchen is a chefs dream, featuring a large island, heated floors, high-end appliances, and solid maple cabinetry. Upstairs, you'll find three spacious bedrooms and office, each with its own ensuite and walk-in closet, ensuring privacy and comfort. Step into the Natatorium, an expansive indoor swimming pool retreat with 22-foot ceilings. Designed for effortless maintenance, it features an automated chemical infusion system. A hot tub with waterfall, gas fireplace, built-in sound system, clay tile flooring from Rio Grande, in-floor heating, wet bar, and four large sliding doors create a seamless indoor-outdoor experience, perfect for all-season enjoyment. The 2,972-square-foot finished basement offers in law suite with a separate entrance through garage, 9-foot ceilings and an array of amenities, including an oversized home office with a reclaimed wood desk, a full-size kitchen and bar, a cozy living area perfect for movie nights, a gym, and an extravagant steam room with aromatherapy and chromotherapy. This extraordinary estate truly has it all timeless craftsmanship, luxury finishes, and resort-style living. (id:60626)
Corcoran Horizon Realty
1558 Spring Road
Mississauga, Ontario
Big Lot In The Heart Of Lorne Park. Casual Elegance Throughout With Hardwood Floors On Main Level, 8 Inch Baseboards & Crown Mouldings. Gourmet Kitchen Featuring High End Built-In Stainless Steel Appliances, Open To Family Room With Floor To Ceiling Windows. Four Walkouts To Large 3 Level Deck With Fireplace, Hot Tub & Screened In Muskoka Room. Luxurious Finishings Throughout. Main Level Master Bedroom With Spa Like Ensuite. Main Floor Office. (id:60626)
Homelife Landmark Realty Inc.
144 Sparling Court
Oakville, Ontario
Welcome home to 144 Sparling Court, a showstopping custom residence nestled on a quiet cul-de-sac in Southwest Oakville. Inspired by mid-century modern architecture and the principles of Feng Shui, this thoughtfully designed home blends glass, steel, wood, and natural stone to create a modern masterpiece with over 6,300 sq. ft. of living space. Every inch of this home is curated for luxury and functionality. The dramatic front entry features a heated walkway, reflecting pond with waterfall, and a 9.5 industrial glass door. Inside, the two-storey foyer showcases a natural stone feature wall, hydronic heated floors, and floating staircases with floor-to-ceiling glass panels.The main level offers a sunken great room with a 5.5 ft gas fireplace and 16 ft Hearth, a custom kitchen with Dekton counters, premium built-in appliances, and an oversized island with waterfall edge. Two Massive sliding walls open completely to a South Beach-inspired backyard oasis with a saltwater pool, multiple decks, and two Tucci umbrellas-perfect for entertaining. Additional highlights include a Zebra Teak feature wall with hidden powder room and glass wine room, Control4 home automation, and a dedicated office with custom cabinetry and views of the reflecting pond with calming waterfall feature. The mudroom/paw spa features a pet shower, ample storage, and garage access.Upstairs, you'll find 4 spacious bedrooms with built-ins, including a luxurious primary suite with walk-in closet and spa-like ensuite. The lower level includes a theatre lounge, fitness room, wet bar, and ample storage.Located just a block from Appleby College and the lake, this home redefines modern living. (id:60626)
Royal LePage Real Estate Services Ltd.
8855 Central Lake Rd
Port Alberni, British Columbia
Foreign Buyer Ban Exempt. At the doorstep of Sproat Lake, voted BC’s best, and located off the Tofino Highway, where over a million visitors travel annually, lies this 177-acre gem between Sproat and Great Central Lake. Surrounded by panoramic mountain views, open fields, and tranquil valleys, this property offers multiple building sites with main access off Central Lake Road. Two RV pads are in place, additional power available while building. The north boundary borders the municipal airport. Parts of the land fall within and outside the ALR. Ideal for agricultural ventures like orchards, vineyards, or agritourism. Rec opportunities: think golf, eco-lodging, hiking, or lakeside activities. Light industry supporting airport, aquaculture, or forestry could also thrive here. This property is a perfect base for travelers and remains close to all Port Alberni amenities. Rare land, endless potential, at $0.58 / sq ft, a bargain. Bring your vision to this versatile and magnificent parcel. (id:60626)
Sotheby's International Realty Canada (Vic2)
151 Dewbourne Avenue
Toronto, Ontario
Spectacular Cedarvale Residence. A rare offering of modern sophistication and timeless elegance in one of Torontos most coveted neighbourhoods. This expansive 3-storey family home with a private elevator serving all four levels offers over 4,600 sq.ft. of luxurious living space (3,250 sq.ft. above grade + finished lower level), designed with meticulous attention to detail.The main floor features soaring 10-ft ceilings, an airy open-concept living/dining space, and a gourmet chefs kitchen with a large centre island, retractable breakfast table, and walk-out to the backyard. The family room is anchored by a stately gas fireplace and custom built-ins, framed by oversized windows overlooking greenery.Upstairs, the second floor includes three spacious bedrooms, a sleek home office with glass doors, a practical laundry room, and furnace room for comfort and efficiency. The third floor retreat is magazine-worthy: an entire level dedicated to the primary suite (or a private space for teens/in-laws) featuring a stunning ensuite, oversized walk-in closet, sitting/make up area with mini-bar, and a balcony with green and skyline views.The lower level extends the living space with a full kitchen, guest/nanny suite, 3-pc washroom, additional laundry, radiant in-floor heating (roughed-in), and a walk-out to the backyard ideal for gatherings or multi-generational living. Front and backyard landscaping finishes are left for future buyers to customize! (id:60626)
Zolo Realty
9 Pleasant Valley Drive
Whitchurch-Stouffville, Ontario
Welcome To An Unparalleled Masterpiece Of Design And Craftsmanship! This Custom-Built Estate Home Offers A Grand 12,000+ Sq. Ft. Of Luxurious Living Space, Featuring 7 Spacious Br's And 9 Elegant Wr's. From The Moment You Step Inside You Will Caprivated By The Beautiful Skylight, Soaring Ceilings And High End Finishes. The Attention To Deatail Is Impeccable. The Expansive Open-Concept Living Areas Are Flooded With Natural Light. The Gourmet Kitchen Features Premium Appliances And A Large Centre Island. A Hidden Spice Kitchen Completes This Beatiful Setup. The Family Room And Pool House Both Feature Bi-Folding Doors, Ideal For Entertaining And Seamless Transition To The Backyard. The Cambridge Elevator Services All Three Levels For Easy Movement. This House Is A Must See! (id:60626)
Homelife/future Realty Inc.
1399 Safari Road
Flamborough, Ontario
Nestled amidst rolling hills and lush countryside, welcome to a place where dreams of idyllic country living come true. This unique property is located on 51+ acres of stunning farmland with two large barns and a picturesque pond with serene waterfall and dock. The perfect mixture of rustic and modern flare, this home boasts 3000+ square feet of living space and has been renovated from top to bottom. Enter the main doors to your light filled sanctuary. The custom kitchen is a chefs dream complete with Jenn-Air wall ovens, integrated Kitchen Aid double fridge and Thermador six burner double wide range. There are five bedrooms including an extensive and private primary retreat with balcony overlooking the beautiful grounds. The ensuite features a large soaker tub, steam shower, heated floors, and separate vanity. Entertain guests with comfort & ease in the second primary suite, complete with ensuite and walk-in closet. Outdoors you will find two large barns, one complete with garage door, man door, wood burning fireplace and concrete floors- a car lover’s delight. The 2nd features high ceilings, large window and sliding door and is awaiting your personal touch. This home is packed with so many updates and upgrades it truly needs to be seen to be appreciated. Don’t be TOO LATE*! *REG TM. RSA. (id:60626)
RE/MAX Escarpment Realty Inc.
Pt S1/2 Lt 56 Highway
York, Ontario
Fantastic opportunity for Developers and Builders with this prime ~88-acre parcel of land situated near the main intersection at Empire Corners on Highway 56 just 10 min south of Binbrook and all amenities. Also, adjacent to one of Haldimand County’s most prestigious developments; know as Empire Country Estates, consisting of 41 luxurious multi-million-dollar custom homes. Features stunning vistas and rolling farmland with some forest. With the Provincial Government’s promise to increase housing supply and their goal of building 1.5 million homes by 2031, this parcel offers tremendous potential for a large residential development/subdivision or country estate building-lots in the near future. The property is Zoned Agricultural with approximately 65 acres currently being used for cash crop, ~23 acres of forest and ~1417 feet of frontage along HWY 56 with natural gas & hydro available. Tenant farmer shall be allowed to harvest existing crop. Located 20 minutes south of Hamilton and the LINC with easy access to Hwy 403/Toronto. Also, close to 2 golf courses, near the Grand River en-route to Lake Erie. The Buyer is responsible to complete their own checks regarding a Zoning Amendment, intended future development, severances, and any plan of subdivision. A rare and potentially lucrative investment opportunity! Can be sold together with 60 acre parcel nearby on Haldimand Rd 9, MLS #40701910. (id:60626)
Royal LePage NRC Realty Inc.
2008 - 110 Bloor Street W
Toronto, Ontario
Discover an extraordinary penthouse in the heart of Yorkville with over 3,400 sq. ft. of meticulously reimagined living space that blends sophistication with modern elegance. This fully renovated two story south facing penthouse is a one-of-a-kind residence framed by the spectacular downtown Toronto skyline . The living room is crowned by a dramatic vaulted ceiling with a rooftop skylight, allowing natural light to flood the interior. Note the rare wood-burning fireplace with its custom marble mantle; a warm, authentic touch for cozy evenings . Designed for seamless entertaining, the layout connects expansive living, dining, and lounge areas ,featuring a bar and temperature controlled wine wall. Recently reimagined kitchen with top of the line appliances, beside an entertaining sized dining room. Floor to ceiling windows on both floors offer simply breathtaking views of the lake and city lights . The second floor leads to an open concept home office, two very generous bedrooms and a huge walk in custom fitted dressing room/closet (could be a 3rd bedroom). Fabulous spalike generous sized baths. But the true pièce de résistance lies one level above: a spacious, south-facing private terrace that elevates outdoor living to an art form. Step outside and discover an entertainers paradise: an outdoor kitchen featuring a built-in BBQ and fridge, a dining & lounge zone complete with weatherproof TV for summer movie nights or city-view sports. Here, the boundaries between indoor and out dissolve; sunset cocktails, morning yoga, or simply basking in the sun become your new routine. With panoramic views over Toronto and Lake Ontario, this PH is both an escape and an invitation .This gem is a one of kind, its the penthouse we all dream of calling home. (id:60626)
Hazelton Real Estate Inc.



