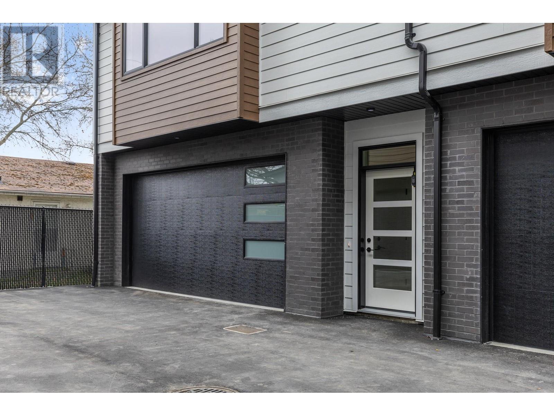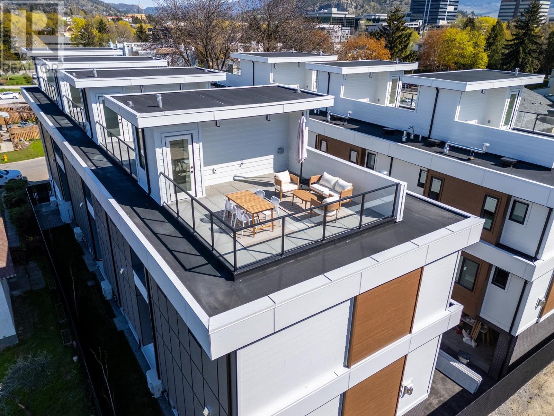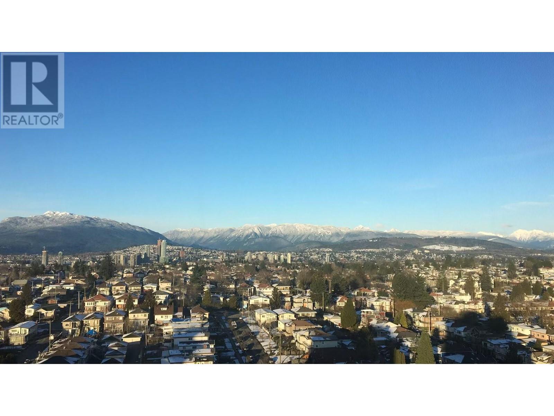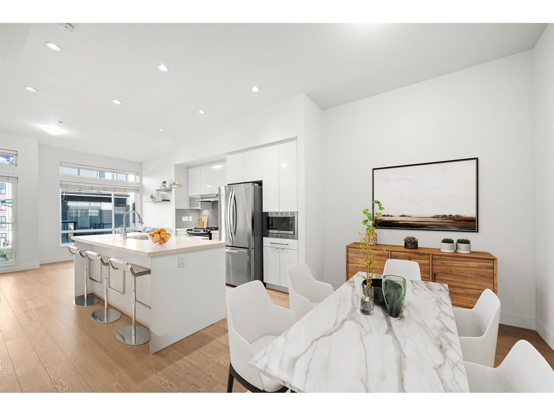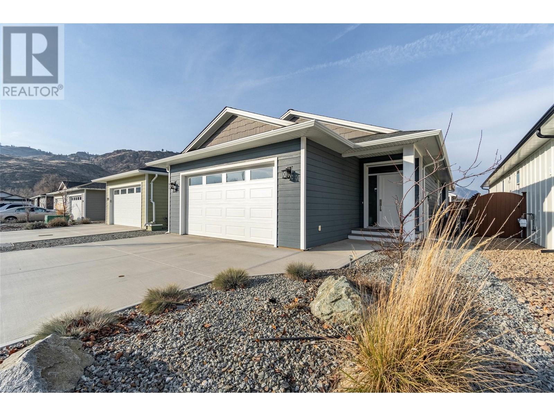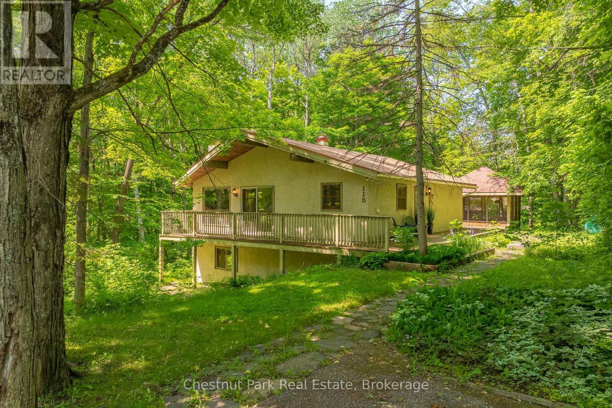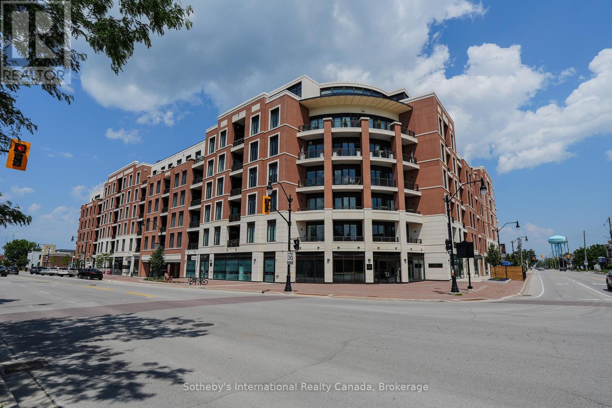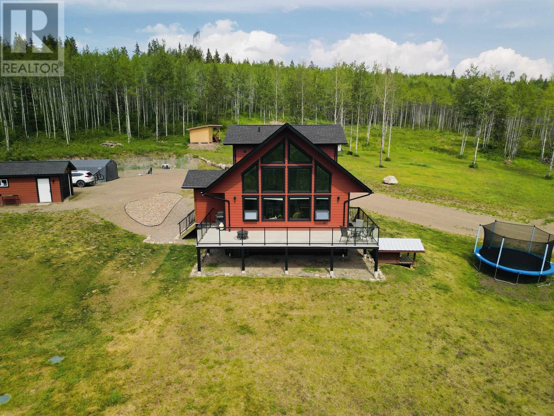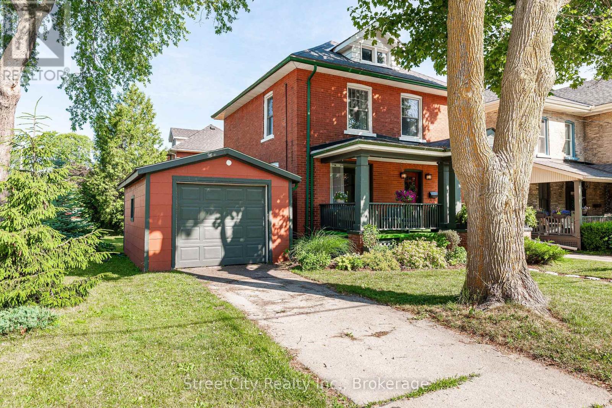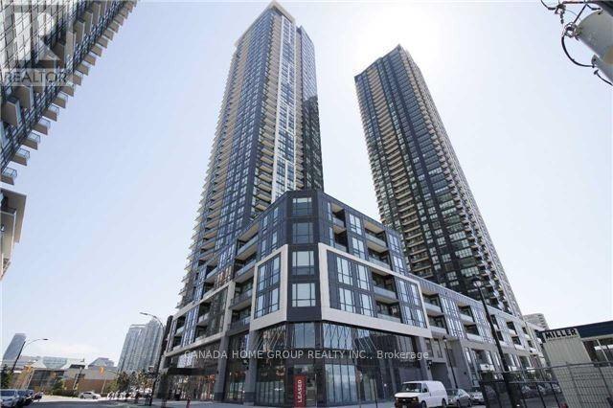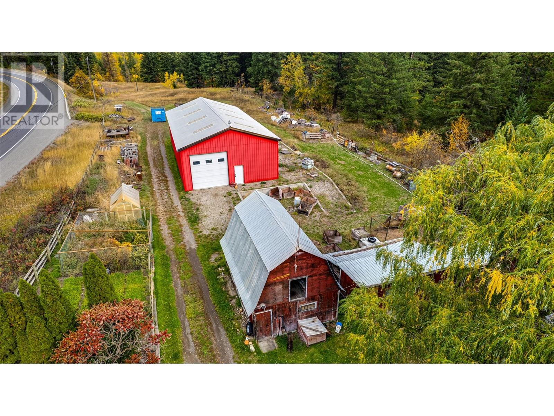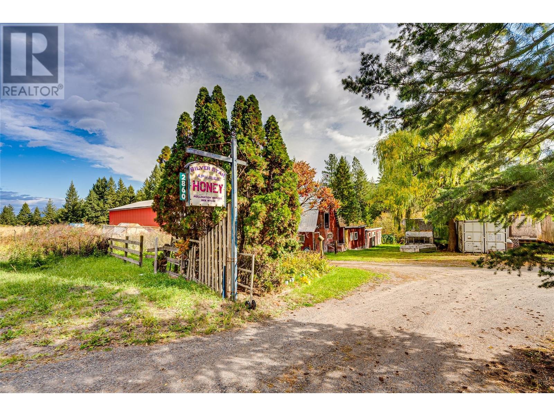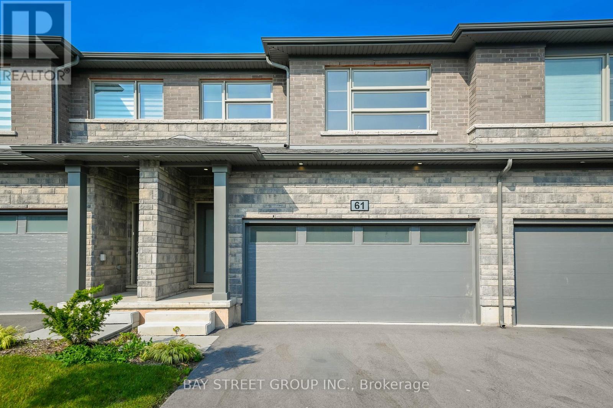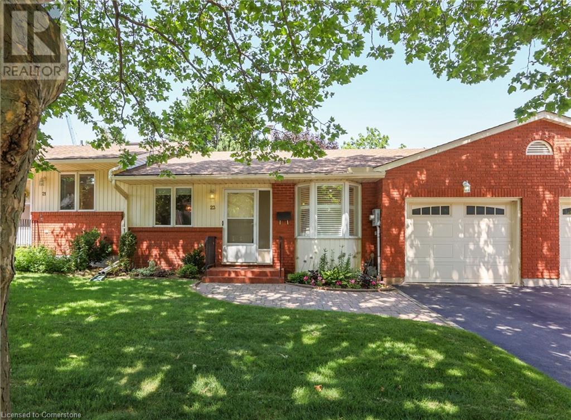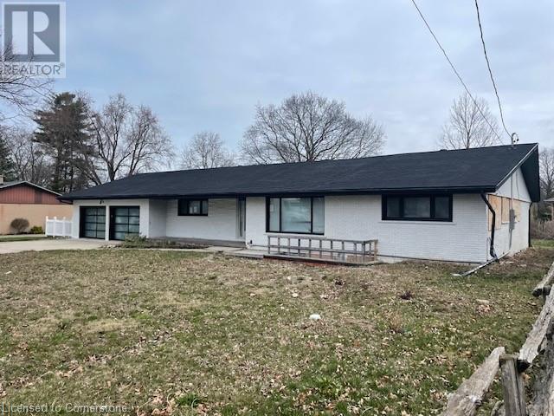1506 14th Avenue S
Golden, British Columbia
Nestled in the highly desirable Selkirk Drive area of Selkirk Hill, this well-maintained 3-bedroom, 3-bathroom home offers comfort, functionality, and unbeatable access to Golden’s outdoor lifestyle. With mountain views from most windows, this non-smoking home is full of thoughtful updates and smart features. Upstairs you’ll find new windows (2023/2024), an upgraded kitchen with soft-close cabinetry and hidden under-cabinet lighting, and a remote-controlled dimmable dining room light for evening ambiance. Flooring has been updated throughout high-traffic areas, including the deck entry, kitchen, dining area, bathrooms, hallway, and basement reception. The attached garage with interior entry adds convenience, while the deck entry through a secure, externally lockable ranch slider enhances everyday functionality. The fully finished basement features its own entry with access to a bathroom and shower—ideal for rinsing off after a bike ride or a day on the slopes—as well as dedicated gear storage, a media/home theatre space, and a bright, cozy workspace with inspiring mountain views. Located steps from Rotary Trails, the disc golf course, Mount 7 biking trails, and the recreation/baseball park, this is a rare opportunity to own a move-in-ready home in one of Golden’s most coveted neighbourhoods. Call your REALTOR® for more info or to book your private viewing! (id:60626)
RE/MAX Of Golden
1463 Inkar Road Unit# 6
Kelowna, British Columbia
Come and see the quality that has gone into our exquisite new townhomes. Fully finished and ready to move into. These eight (Now six left) meticulously crafted homes combine timeless finishes with contemporary design, featuring rooftop patios in a prime central location. Designed for a luxurious yet low-maintenance lifestyle, our townhomes offer the perfect blend of comfort and elegance. This 2 bed, 2.5 bath, centrally located townhouse comes with a rooftop patio engineered to accommodate a full-size hot tub, and comes complete with glass railing, water and gas! Upon entering the second floor living space you will find a spacious kitchen with quartz countertops, Upscale stainless steel appliances with gas range and walk-in pantry. There’s plenty of room for a dining table, and you will love the spacious living room with cozy gas fireplace. There are 2 large bedrooms on the 3rd floor; both with full ensuite bathrooms (perfect for guest privacy). This home has an attached double garage with provision made to add an EV charger! These homes have been constructed by the award-winning team at Plan B, and come with 2-5-10 New Home Warranty. Photos are from The furnished show suite, #5 is OPEN SUNDAYS 1-3PM. If you qualify as a 1st time homebuyer you may avoid all the Gst and most of the PTT. Call Mark for details 250-878-1113 (id:60626)
Macdonald Realty
1463 Inkar Road Unit# 7
Kelowna, British Columbia
Come and see the quality that has gone into our exquisite new townhomes. Fully finished and ready to move into. These eight (Now six left) meticulously crafted homes combine timeless finishes with contemporary design, featuring rooftop patios in a prime central location. Designed for a luxurious yet low-maintenance lifestyle, our townhomes offer the perfect blend of comfort and elegance. This 2 bed, 2.5 bath, centrally located townhouse comes with a rooftop patio engineered to accommodate a full-size hot tub, and comes complete with glass railing, water and gas! Upon entering the second floor living space you will find a spacious kitchen with quartz countertops, Upscale stainless steel appliances with gas range and walk-in pantry. There’s plenty of room for a dining table, and you will love the spacious living room with cozy gas fireplace. There are 2 large bedrooms on the 3rd floor; both with full ensuite bathrooms (perfect for guest privacy). This home has an attached double garage with provision made to add an EV charger! These homes have been constructed by the award-winning team at Plan B, and come with 2-5-10 New Home Warranty. Photos are from The furnished show suite, #5 is OPEN SUNDAYS 1-3PM. If you qualify as a 1st time homebuyer you may avoid all the Gst and most of the PTT. Call Mark for details 250-878-1113 (id:60626)
Macdonald Realty
2007 5189 Gaston Street
Vancouver, British Columbia
This is a must see penthouse apartment with breathtaking city views and mountain scenery. All bedrooms and the living room offer unobstructed views of the North Shore and Downtown Vancouver, making you feel like the entire world is at your feet. This 2 bed 2 bath with small office nook home has 779 Sqft offers a functional & open concept layout with a gourmet kitchen & ample storage, quartz countertop & generously-sized bedrooms. A central location with easy access to Highway 1, Metrotown and steps to Expo Line Sky Train and Gaston park. (id:60626)
Nu Stream Realty Inc.
57 7811 209 Street
Langley, British Columbia
Located in the heart of Willoughby, this 2 bed, 2 bath townhouse features an incredible 500 SF private rooftop patio with gas and TV hookups-perfect for entertaining, relaxing, or soaking up the sun! It offers a bright open concept layout, stainless steel appliances, a spacious kitchen with ample storage, and large windows for great natural light. The primary bedroom includes a walk-in closet and private ensuite. Both bedrooms are generously sized. Single car garage plus covered carport-2 parking total. One of the best locations in the complex with no neighbour in front. Close to schools, Willoughby Town Centre, Costco, T&T, restaurants, and Hwy 1. **Some photos virtually staged. OPEN HOUSE: Saturday July 19th 1-2pm! (id:60626)
Oakwyn Realty Ltd.
238 Bentgrass Avenue
Oliver, British Columbia
This beautiful 1600+ sq ft. 3-bedroom, 2-bathroom rancher, offers modern design and thoughtful upgrades throughout. The home is meticulously maintained by its original owner, this home features an open-concept layout with 9ft ceilings, designer-selected colors, and durable vinyl flooring throughout. The stunning kitchen boasts stainless steel appliances, beautiful upgraded countertops, two large pantry closets, and ample storage with shelving in all closets. Stay cozy with a gas fireplace for added warmth in the cooler months and enjoy central air to keep you comfortable during warm summers. The home also includes a double-car garage and a fully fenced yard, perfect for privacy and pets. Nestled in a peaceful, sought-after location, this home is a must-see! All measurements are approximate. (id:60626)
RE/MAX Wine Capital Realty
801 - 700 King Street W
Toronto, Ontario
This is it - your opportunity to own in the heart of King West for less than $800 a square foot! An incredibly rare opportunity at this price point - come experience true open-concept living in this spacious 2-bed, 2-bath suite at one of Toronto's most iconic loft conversions - The Clocktower Lofts. One of the largest units in the building at 925 sq ft, located on a high floor, with soaring 11.5 ft ceilings. This unit is brimming with potential, with just minor cosmetic enhancements needed to unlock its additional value. The industrial-chic vibe is complemented by oversized warehouse windows, sliding bedroom doors and a beautiful, custom-built floor-to-ceiling bookcase, making it the perfect space for both relaxed living and stylish entertaining. Both bedrooms are generously sized and offer built-in closets, with the primary bedroom including a spacious 4-piece ensuite bathroom. The unit comes with a convenient, large locker located on the same floor in a room directly beside the front door. Moving in will be a snap with the service elevator being located directly across from the apartment entrance. Enjoy the convenience of exclusive building amenities, including a 24/7 Concierge, gym, and a rooftop w/ 360 views of downtown. This building is highly regarded as having some of the best service and management in the city. And if that isnt enough, the upcoming Ontario Line will bring a brand-new subway station to King and Bathurst, just steps from your front door offering faster, more direct access to the entire city. Whether youre a homeowner or investor, this new transit hub boosts long-term value and lifestyle convenience. Located in the heart of King West, you're steps from the best restaurants, cafés, shops, and nightlife Toronto has to offer, with easy access to transit and the downtown core. Dont miss your chance to own a piece of Toronto loft history with size, character, and location all in one. Strategically priced for today's buyer. (id:60626)
Royal LePage Signature Realty
115 Woodland Drive
Huntsville, Ontario
Welcome to this cheerful home at 115 Woodland Drive. Situated within a lush forested lot, this picturesque property offers seamless indoor-outdoor living. As you arrive, the stone walkway invites you to explore this home, its perennial gardens and landscape. Upon entering the foyer, the vaulted ceilings highlight an open-concept main living area. You are immediately drawn to the fireplace, the focal point of the living room with its wall-to-wall brick surround and mantle. The dining room area is open, and sliding doors lead to the exterior decking, which wraps this home with a view of the forest from every vantage point. The kitchen, with its updated cabinetry and granite countertops, overlooks the living space and is ideal for entertaining. Included on this level are three large bedrooms and a thoughtfully updated 4-piece bathroom complete with tub and walk-in shower. The lower level expands your living space with a recreation room and an additional wood-burning fireplace, providing another inviting area for relaxation. The walkout, with oversized sliding doors are an opportunity to enjoy the back yard area. Also on the lower level is a room suitable for an office or flex space and an additional 4 piece bathroom. Outside, the oversized deck is inviting and a great place to dine and host a gathering. The screened-in Muskoka room is a thoughtful addition for a late-evening retreat. This delightful property is ideally situated to enjoy Huntsville's abundant recreational opportunities, with Hidden Valley Highlands Ski Area and Deerhurst Resort just moments away. You'll also find yourself in close proximity to pristine golf courses and beautiful lakes, making it a great location for outdoor enthusiasts. (id:60626)
Chestnut Park Real Estate
213 - 1 Hume Street
Collingwood, Ontario
Welcome to this brand new "Baron" unit in downtown Collingwood's prestigious "Monaco" building with over 10k of upgrades, offering 930 sq.ft. pf living space. This 2 bed, 2 bath condo comes complete with underground parking, EV charger and Storage locker and has everything you need to make this an ideal full time home or spectacular recreational property. Located in the heart of the downtown core, steps to restaurants and shops and minutes to Georgian Bay and Blue Mountain, this location is truly amazing. The secure building with Virtual Concierge access has an elegant foyer, dedicated mail room and lounge area. The elevators take you from your dedicated undergound parking space to your unit through beautifully decorated space. The modern unit with 10' ceilings and 8' doors is elegant and welcoming as well as practical featuring premium vinyl flooring. The kitchen features quartz counters, upgraded cabinetry, s/s appliances and a handy breakfast bar. The floor to ceiling living room windows flood the space with natural light and the unit is fitted with custom window coverings throughout. The primary bedroom features sliding doors to private West facing balcony, 3 piece ensuite and walk in closet and guest bedroom/den has access to a 4 piece bathroom and lots of closet space. The facilities include a gym with stunning views of the mountains, rooftop patio with BBQ, seating and amazing Bay and Mountain views. The party room has a full kitchen, TV and seating and is the ideal place to relax and unwind after a hard day at work or play! Access to Gordon's Market & Cafe is on ground floor of building!! Seller is open to selling the property furnished. (2 domestic pets allowed per unit) (id:60626)
Sotheby's International Realty Canada
2806 Moose Road
Burns Lake, British Columbia
* PREC - Personal Real Estate Corporation. Welcome to your dream property! This beautiful four-bedroom, three-bathroom home, built in 2018, sits on an expansive 149-acre private estate just seven minutes from town. Designed with family living and outdoor adventure in mind, this custom-built home offers the perfect blend of comfort, style, and nature. Inside, enjoy a bright and spacious layout with modern finishes throughout. The open-concept kitchen and living area are ideal for entertaining, while large windows frame breathtaking views of your picturesque surroundings. Outside, the property features a detached shop, greenhouse, and a 1.5 -acre horse pasture, perfect for hobby farming or equestrian use. With endless trails that connect directly to crown land, you'll have unlimited opportunities for hiking, riding, and exploring. (id:60626)
Royal LePage Aspire Realty
208 Birmingham Street
Stratford, Ontario
Quintessential Stratford 2.5 Storey Red Brick located in Hamlet Ward. The porch, the detached garage, the short walk to downtown. You will be ready to make this your home before you step foot inside. A welcoming foyer, with stairs to the second level, formal living room & dining room, spacious kitchen w/ ample cabinet & counter space, rear bonus room that can function as a studio, office, family or games room w/ adjacent 2 pc room. The second level holds 3 gracious bedrooms w/ closets and a stunning updated 4 pc bath w/ laundry & heated floors. A great unfinished walkup attic that could be transformed for a variety of uses. A great home in one of Stratford's most desirable locations. Call for more information or to schedule a private showing. (id:60626)
Streetcity Realty Inc.
3202 - 510 Curran Place
Mississauga, Ontario
High Floor - Luxurious 2 Bedroom + Den, Corner Unit W/ Spacious 1054 Total Sq Ft (972+82 Balcony). Comes With Amazing Layout And Floor To Ceiling Windows, Lots Of Nature Lights And Breathtaking Southeast Views, Open Concept Living Area. Den Can Be Used As A Third Bedroom Or Office. Modern Kitchen With Upgraded Cabinets And Quartz Counter Tops. Close To Square One, Celebration Square, Sheridan College, Transit And Central Library, Express Bus To UTM. (id:60626)
Canada Home Group Realty Inc.
2490 Tuscany Drive Unit# 13
West Kelowna, British Columbia
Welcome to this bright and spacious end-unit townhome in the highly sought-after Era complex in Shannon Lake. With nearly 2000 sqft of thoughtfully designed space, this home offers three bedrooms on the upper level, two full bathrooms, and convenient upstairs laundry. The main floor boasts an open concept layout with abundant natural light thanks to the unit’s southern exposure and extra corner windows and a spacious balcony with mountain views. Downstairs, a flexible fourth bedroom perfect for guests, a home office, or gym with access to the attached single-car garage and backyard. Enjoy the fully fenced yard that walks out into community green space, plus two additional driveway parking stalls on a no-through road setting for peace and privacy. Located in close proximity to Shannon Lake and the Shannon Lake Golf Course, and surrounded by trails, this pet and family-friendly complex is ideal for those wanting outdoor lifestyle with everyday ease. Don’t miss your chance to view this stunning townhome. Contact our team today to book your private viewing! (id:60626)
Royal LePage Kelowna
2860 Highway 97 North
Falkland, British Columbia
Welcome to this 5.13-acre slice of country living in the beautiful North Okanagan. The eye-catching red 31’ x 62’ shop is full of potential—bring your tools, your toys, or your big ideas. There’s also a barn, chicken coop, and plenty of garden space, perfect for growing your own food and living a little closer to the land. With two access points right off Highway 97 North, between Vernon and Falkland, you’ve got great exposure if you’re thinking about a roadside stand. Fresh eggs, home grown veggies, or, you name it. The home has good bones and lots of usable space—totally livable as-is while you finish the renovations or build it out into a cozy, country dream home. To finish it off, a peaceful view of the little lake next door, right from your living room. This is a great spot to put down roots, build some equity, and enjoy the simpler things. Come take a look—you might just fall in love. Book your showing today! (id:60626)
3 Percent Realty Inc.
2860 Highway 97 North
Falkland, British Columbia
Welcome to this 5.13-acre slice of country living in the beautiful North Okanagan. The eye-catching red 31’ x 62’ shop is full of potential—bring your tools, your toys, or your big ideas. There’s also a barn, chicken coop, and plenty of garden space, perfect for growing your own food and living a little closer to the land. With two access points right off Highway 97 North, between Vernon and Falkland, you’ve got great exposure if you’re thinking about a roadside stand. Fresh eggs, home grown veggies, or, you name it. The home has good bones and lots of usable space—totally livable as-is while you finish the renovations or build it out into a cozy, country dream home. To finish it off, a peaceful view of the little lake next door, right from your living room. This is a great spot to put down roots, build some equity, and enjoy the simpler things. Come take a look—you might just fall in love. Book your showing today! (id:60626)
3 Percent Realty Inc.
61 - 4552 Portage Road
Niagara Falls, Ontario
NEW Townhouse built by Mountainview in the north of Niagara Falls(Owner spend $58K to upgrade). Spacious living in the heart of Niagara Falls. 4 Bedrooms, 3.5 bathrooms with FINISHED BASEMENT!!!The main floor features 9-foot ceilings and vinyl flooring. A contemporary, open-concept kitchen featuring quartz countertops, a spacious island, and a charming eat-in dining area. The expansive master bedroom boasts a walk-in closet and an en-suite bathroom(Glass door shower), while the remaining three bedrooms share a luxurious four-piece bathroom. This property also boasts a double car garage, stone front. Spacious family room in the basement with 4th bathroom. It is the best choice for self-occupancy or investment. (id:60626)
Bay Street Group Inc.
128 Glengarry Road
Kawartha Lakes, Ontario
Discover your perfect blend of adventure and tranquility in this charming century home nestled in the heart of Bethany. Step outside your door to endless outdoor adventures. Hiking trails, ATV paths, charming local shops, and a welcoming community park are all at your fingertips. When it's time to unwind, retreat to your beautifully updated 2+1 bedroom, 2 bathroom sanctuary set on a generous landscaped lot. Inside, original hardwood floors tell the story of this home's rich character while complementing the thoughtfully designed open-concept living space. The seamless flow between kitchen, dining, and living areas creates the perfect backdrop for both everyday moments and entertaining friends. The real magic happens when you step into the bright addition that opens directly to your private backyard oasis. Here, you'll find your own gardening paradise and a professionally designed fire pit area ideal for evening gatherings under the stars or quiet morning coffee moments. This isn't just a house; it's your gateway to the lifestyle you've been dreaming of. UPDATES: 2021: Dug Well. 2022: Tankless HWT, Upstairs windows, metal roof, ac units, duct work, fireplace, main level bath, laundry, fence, backyard landscaping, siding and eaves, Gas bbq, fridge, dishwasher, outside plug, shed, well pump. 2023: Main bed closet, upstairs trim and paint, gas stove and exhaust, sump pump, garden. 2024: Upstairs bathroom, side door & kitchen window (warranty), porch roof, washer and dryer. 2025: Floors refinished, septic pumped (id:60626)
Century 21 Infinity Realty Inc.
- - 1244 Foxborough Private E
Ottawa, Ontario
Welcome to this absolutely stunning 2 + 1 bedroom Minto Glenwood END UNIT in the exclusive adult community of Foxborough Private. These owners are meticulous in their details from the upgraded custom kitchen with accent beams to the gleaming hardwood Brazilian Maple floors. East/West exposure, combined with the cathedral ceilings, makes this home airy, sun filled and spacious. Enter through the welcoming foyer with room for a bench and a double closet. Turn into the custom kitchen with bay window. With extra cabinetry, the eating area is a lovely space for morning coffee. Catch a glimpse of the decorative beams as you move to the island and appreciate the care taken for every cooking requirement, including the paper towel roller and pull out shelving. Move past the main floor laundry and a garage entry to the formal dining room area, which is also open to the main floor living space with lots of room for furniture. This great room living space is so flexible. The upgraded maple hardwood give the space a warm feel. Patio doors lead to a lovingly curated garden and patio space - bring your green thumb! The second bedroom is currently a den but can easily accommodate a closet to be a full bedroom. Pass the two piece powder room to the Primary suite. The suite can easily handle a king sized bedroom set and has access to a walk-in closet, a double closet and a beautifully upgraded 3 piece bathroom. The lower level has almost the same square footage and is home the the two zone recreation area, a bedroom and a full 4 piece bathroom. Open the door to the utility room to find storage, a small workshop area and an in house potential game room with pool table and accessories. Predominantly a 55+ community, neighbours are friendly and helpful. This is a well run condominium with a very active owners group. Come be part of one of the only bungalow condo communities inside the greenbelt!! (id:60626)
RE/MAX Affiliates Realty Ltd.
23 Robinson Street N
Grimsby, Ontario
HIDDEN GEM JUST STEPS TO DOWNTOWN GRIMSBY … Welcome to 23 Robinson St N, a rare gem nestled in one of Grimsby’s most sought-after neighbourhoods, where the beauty of mature trees & charm of downtown living come together in perfect harmony. This 2+1 bedRm, FULLY FINISHED FREEHOLD bungalow townhome is ideal for those seeking comfort & convenience - all just minutes to everything you need. Step into the updated eat-in kitchen, complete w/abundant cabinetry, ample counter space & cozy BREAKFAST NOOK - perfect spot for sipping your coffee as sunlight streams in. Separate dining room, featuring BUILT-IN CABINETS, flows seamlessly into a spacious living room w/WALKOUT to balcony & serene views of the private, treed backyard. Spacious primary suite w/double closets & built-in vanity, generous second bedroom ideal for guests or a home office, and 4-pc bathroom complete the main level. Downstairs, you’ll be amazed by the bright & spacious WALK OUT lower level. Enjoy a large family room with a corner gas fireplace, bar sink, and direct access to the maintenance-free deck - perfect for summer evenings. Walk out to the rear deck and feel immediately at peace in this tranquil outdoor retreat under the canopy of mature trees. The oversized third bedroom offers incredible flexibility: whether you envision a guest suite, hobby space, or games room, it’s ready to adapt. A 3-pc bathroom with WALK-IN SHOWER, dedicated laundry room, utility space/WORKSHOP, and ample storage complete this level. Additional UPDATES include: Roof (2024), Hot Water Tank (2023), and an updated garage door. With inside entry to the single-car garage, and true bungalow-style living, this home checks every box for those who value both lifestyle and location. Don't miss the opportunity to live steps to everything downtown Grimsby has to offer - cafés, boutiques, parks, schools, quick highway access, and more. CLICK ON MULTIMEDIA for virtual tour, drone photos, & floor plans. (id:60626)
RE/MAX Escarpment Realty Inc.
6857 Madrid Way Unit# 336
Kelowna, British Columbia
BRAND NEW Beautiful La Casa Cottage. 3 bed, 3 bath with LARGE COVERED DECK plus basement patio (roughed in for hot tub). Overlooking tennis courts & pool with Okanagan Lake beyond. La Casa has a very strong VACATION RENTAL market & is EXEMPT from AIR BnB restrictions. HIGH CEILINGS throughout. Beautiful high quality Kitchen. Stone countertops throughout. Access to walk through from guest parking area. Amazing Primary En-suite with double vanity & large shower. Second en-suite off large second bedroom. Large walk in closets in both basement bedrooms. Main floor has Den/3rd Bedroom plus half bath. Access to the Bear Creek ATV Trail System. NO SPECULATION TAX applicable at La Casa. La Casa Resort Amenities: Beaches, sundecks, Marina with 100 slips & boat launch, 2 Swimming Pools & 3 Hot tubs, 3 Aqua Parks, Mini golf course, Playground, 2 Tennis courts & Pickleball Courts, Volleyball, Fire Pits, Dog Beach, Upper View point Park and Beach area Fully Gated & Private Security, Owners Lounge, Owners Fitness/Gym Facility. Grocery/liquor store on site plus Restaurant. Boat taxi also picks up nearby. (id:60626)
Coldwell Banker Executives Realty
25 Isaac Street Street
Elmira, Ontario
Tucked on a quiet crescent in one of Elmira’s favourite family-friendly neighbourhoods, 25 Isaac Street is the move-in-ready two-storey you’ve been waiting for. Step inside to carpet-free main and upper levels where sun-filled living and dining spaces flow into an updated kitchen featuring granite counters, stainless steel appliances, and sliding doors with sleek enclosed blinds. The doors open to a multi-tiered deck and a mostly fenced yard—perfect for summer BBQs, playtime, or pets. Upstairs you’ll find three generous bedrooms, highlighted by a primary retreat with a walk-in closet and private ensuite along with convenient bedroom level laundry. A finished basement adds a large rec room, full bath and extra storage, giving you flexible space for movie nights, a home gym, or overnight guests. An attached garage, handy main-floor powder room, and thoughtful updates throughout make daily living effortless. Minutes to the Elmira Farmers’ Market, parks, schools, and an easy Line 86 commute into Waterloo, this home blends small-town charm with modern convenience. Discover why families are flocking to Elmira—book your private showing at 25 Isaac Street today. (id:60626)
Coldwell Banker Peter Benninger Realty
40 Glen Watford Road
Cobourg, Ontario
Nestled in a vibrant neighbourhood just a short stroll from the shores of Lake Ontario, this charming 4-bedroom home masterfully blends comfort with convenience. Step inside to discover a luminous living and dining area, where natural light and a warm, inviting ambiance set the stage for memorable family gatherings and cozy evenings. The spacious eat-in kitchen, positioned adjacent to the welcoming family room, creates an ideal space for casual entertaining and everyday living. Whether hosting friends or enjoying quiet moments with loved ones, the generous family room serves as the heart of the home. Venture to the lower level to find a versatile rec room, offering endless possibilities for play, hobbies, or relaxation. Each of the well-proportioned 4 bedrooms provides a private retreat, ensuring ample space for everyone. Outside, an expansive deck and serene, private backyard beckon you to unwind or entertain. Whether planning a lively barbecue or enjoying a peaceful moment outdoors, this space stands out as a true highlight. A little bit of country feelings right in town, no sidewalks, sought-after neighbourhood! With its perfect blend of charm and practicality, this home is ready to welcome you. (id:60626)
RE/MAX Jazz Inc.
520 - 1050 Main St Street E
Milton, Ontario
Modern 2+1 Bedroom Condo at 1050 Main St. E Prime Milton Location! Welcome to 1050 Main Street East, a bright and spacious 2-bedroom plus den condo offering a sleek open-concept layout in one of Miltons most desirable communities. The modern kitchen features stainless steel appliances and quartz countertops, flowing effortlessly into the living and dining area perfect for entertaining or relaxing in style. The primary bedroom includes a walk-in closet, a 4-piece ensuite, and a walk-out to the balcony, allowing you to enjoy fresh air right from your suite. The den provides versatile space for a home office or reading nook. A second full bathroom and in-suite laundry add to the functionality. Enjoy a private balcony plus access to a wonderful shared terrace space, ideal for gatherings or quiet evenings outdoors. The building offers premium amenities including a fitness centre, party room, rooftop terrace, pet spa, and visitor parking. Ideally situated across from the Milton Public Library, with soccer fields and baseball diamonds just steps away. You're minutes to the Milton GO Station, downtown shops and restaurants, schools, and highway access. (id:60626)
Century 21 Innovative Realty Inc.
3957 Victoria Avenue North Avenue
Vineland, Ontario
Sprawling bungalow in the heart of Vineland. Quiet small town living at it finest. This open concept floor plan requires your finishing touches. Separate front entrance to the lower level, ideal for an in-law set up. Spacious 104 X 140 lot. Steps to shopping. Easy access to QEW. (id:60626)
Pottruff & Oliver Realty Inc.


