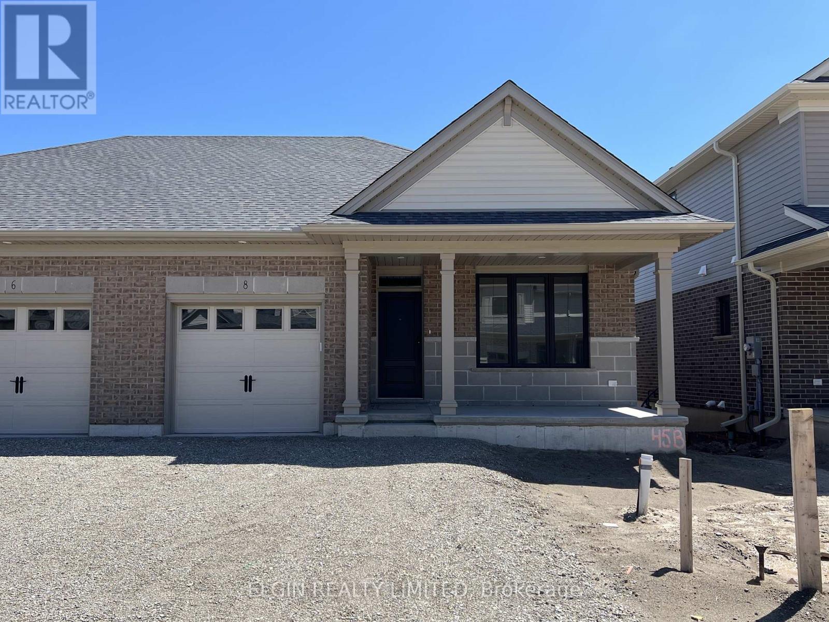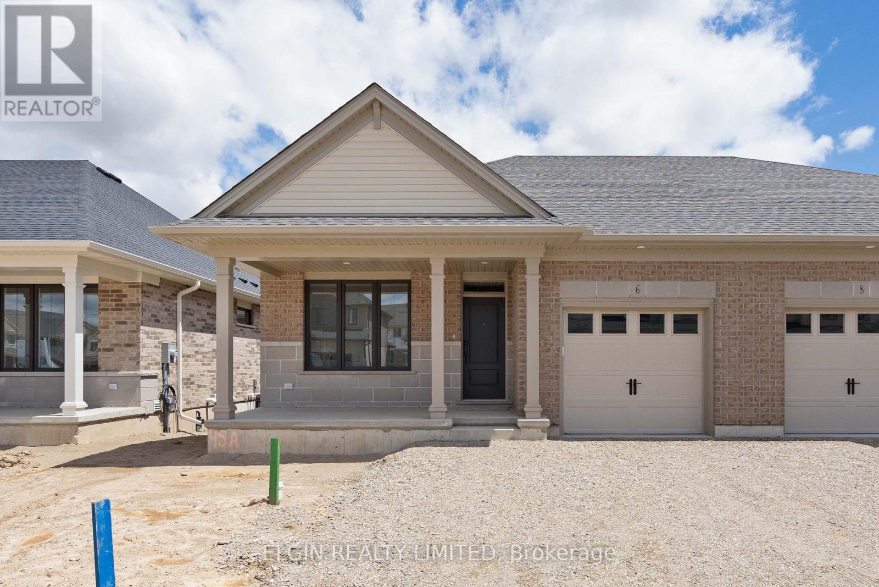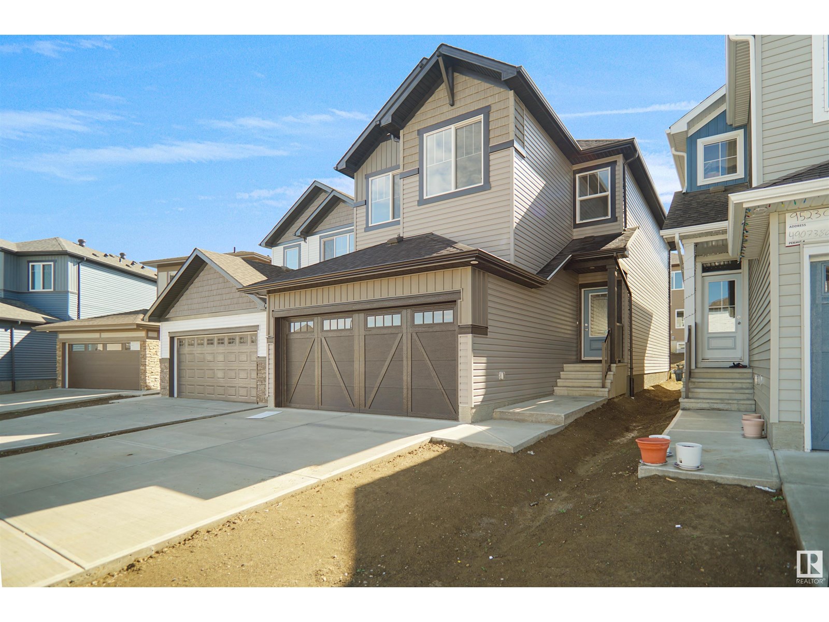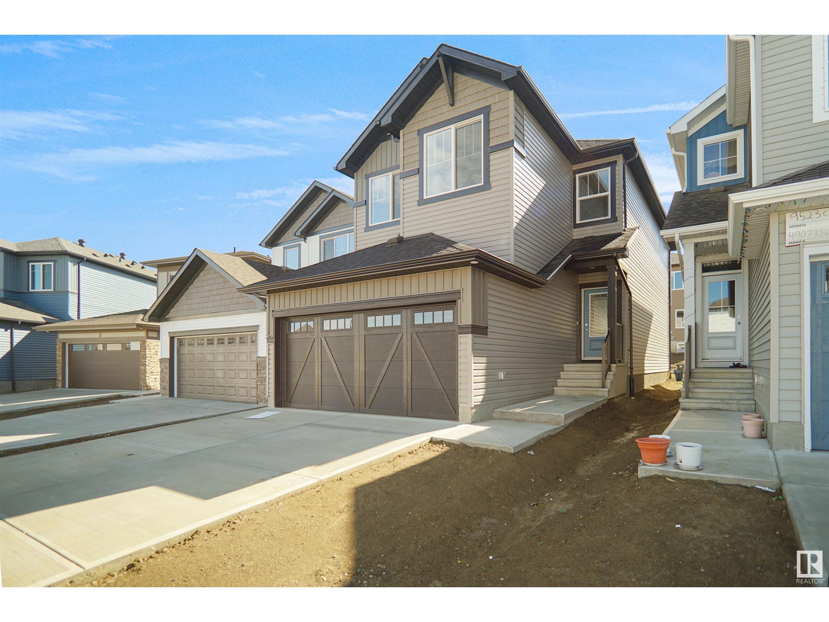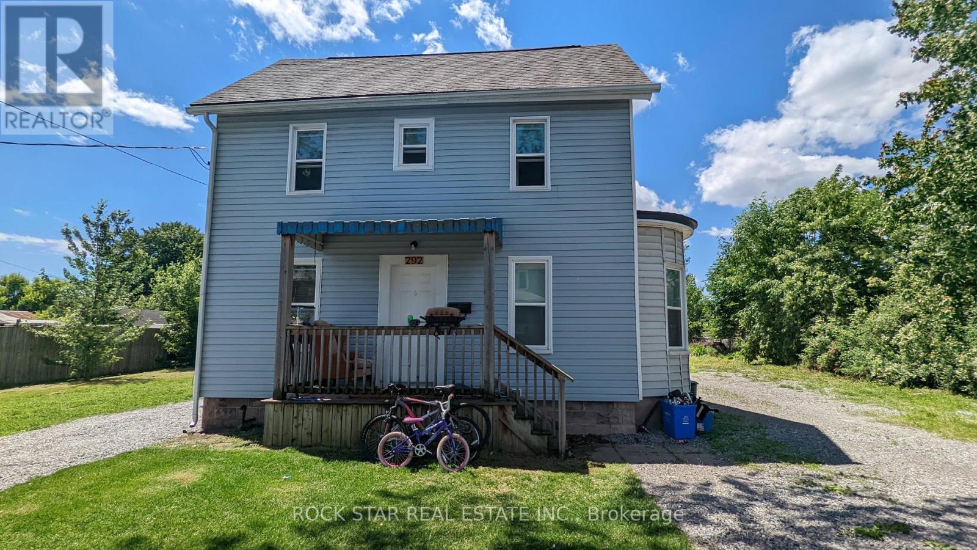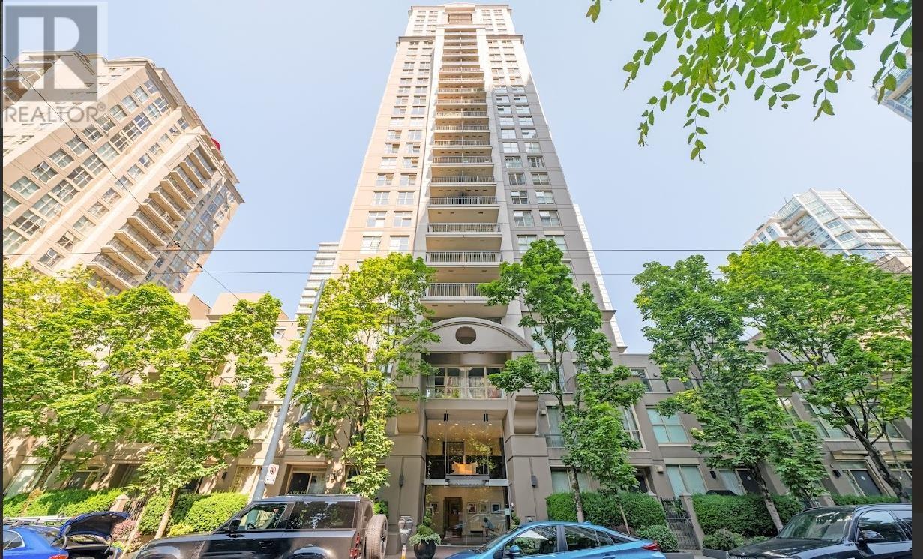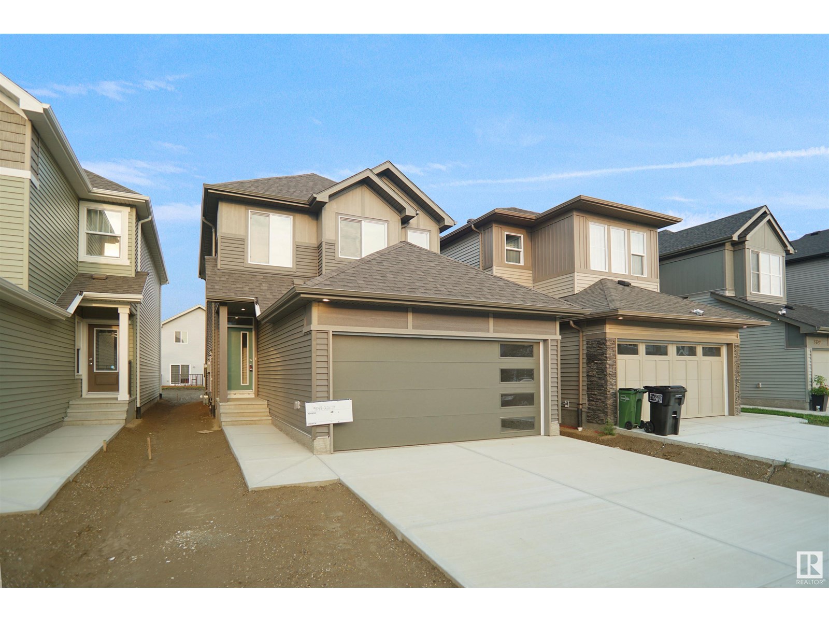366 Glendale Avenue
St. Catharines, Ontario
More than just a great address, this home brings comfort, flexibility, and a garage that's a total game changer. Whether you're settling in or gearing up, it's all here at 366 Glendale Avenue. This charming 2-storey home features a thoughtful layout, renovated interior, and plenty of room to live, work, and grow. Step inside to find a bright living room that flows into the dining area and a spacious, fully updated kitchen with newer appliances, plenty of cabinetry for storage, and a peninsula that adds both prep space and extra seating. Sliding doors offer access off the dining room to the deck and fenced yard, perfect for everyday enjoyment or hosting friends and family. A convenient 2-piece bath rounds out the main level. Upstairs, you'll find three well-sized bedrooms with closets, plus a 3-piece bathroom. The finished basement presents a spacious layout with updated flooring and paint, and has the potential to be converted into an in-law suite with a side entrance, large furnace room, and space to add a bathroom and kitchenette. And then there's the garage. If you've been waiting for the kind of garage that can keep up with your passion, this is it. A rare find, this oversized detached garage is a dream come true for handypeople, car lovers, or anyone in need of serious workspace. Outfitted with a full car lift and room to work or store tools, it's a true highlight of the property. The double-wide driveway provides plenty of parking, making this a perfect setup for hobbyists or those who run a business from home. Centrally located, this home boasts everyday convenience and weekend ease. Minutes from multiple grocery stores and plazas, schools, parks, restaurants, the Pen Centre, and the Outlet Collection, everything you need is around the corner! Plus, the scenic Welland Canal paths are right there for biking, strolling, or simply slowing down. Low-maintenance, high-potential, and filled with character, this is a home that's ready to fit your lifestyle. (id:60626)
Royal LePage NRC Realty
145 Styles Drive
St. Thomas, Ontario
Located in Millers Pond and close to trails and park, is the Kensington model. This Doug Tarry home is currently under construction (Completion Date September 16, 2025) and is approx. 1607 square foot fully finished 2-storey semi detached home that is both Energy Star Certified & Net Zero Ready. A welcoming Foyer, 2pc Bath, & open concept Kitchen, Dining area & Great room occupy the main floor. The second floor features 3 large Bedrooms & 4pc Bath. The lower level features a Rec Room and a 3pc Bathroom. Other Notables: Luxury Vinyl Plank & Carpet Flooring, Kitchen with Tiled Backsplash and Quartz countertops & attached single car Garage. Doug Tarry is making it even easier to own your first home! Reach out for more information on the First Time Home Buyers Promotion. The perfect starter home, all that is left to do is move in. Welcome Home! (id:60626)
Royal LePage Triland Realty
8 Hemlock Crescent
Aylmer, Ontario
Move-in ready! Built by Hayhoe Homes, this semi-detached bungalow offers open concept one-floor living with 3 bedrooms (2+1), 3 bathrooms including a private 3pc ensuite. The kitchen features quartz countertops, tile backsplash, island and pantry, and opens to a spacious great room with cathedral ceiling, cozy fireplace, and patio door leading to the rear deck. Enjoy the convenience of main-floor laundry and a single-car garage with inside access. The finished basement adds a large family room, third bedroom, full bathroom, and ample space for storage. Other features include: 9' main floor ceilings, luxury vinyl plank flooring throughout the main floor, central air & HRV, Tarion New Home Warranty, plus many more upgraded features throughout. Located in the charming town of Aylmer, close to schools, parks, shopping, and restaurants. Taxes to be assessed. (id:60626)
Elgin Realty Limited
6 Hemlock Crescent
Aylmer, Ontario
Move-in ready! Built by Hayhoe Homes, this semi-detached bungalow offers open concept one-floor living with 3 bedrooms (2+1), 3 bathrooms including a private 3pc ensuite. The kitchen features quartz countertops, tile backsplash, island and pantry, and opens to a spacious great room with cathedral ceiling, cozy fireplace, and patio door leading to the rear deck. Enjoy the convenience of main-floor laundry and a single-car garage with inside access. The finished basement adds a large family room, third bedroom, full bathroom, and ample space for storage. Other features include: 9' main floor ceilings, luxury vinyl plank flooring throughout the main floor, central air & HRV, Tarion New Home Warranty, plus many more upgraded features throughout. Located in the charming town of Aylmer, close to schools, parks, shopping, and restaurants. Taxes to be assessed. (id:60626)
Elgin Realty Limited
42 Hazelglen Drive Unit# 1
Kitchener, Ontario
Introducing Hazel Hills Condos, a new and vibrant stacked townhome community to be proudly built by A & F Greenfield Homes Ltd. There will be 20 two-bedroom units available in this exclusive collection, ranging from 965 to 1,118 sq. ft. The finish selections will blow you away, including 9 ft. ceilings on both levels; designer kitchen cabinetry with quartz counters; a stainless steel appliance package valued at over $6,000; carpet-free main level; and ERV and air conditioning for proper ventilation. Centrally located in the Victoria Hills neighbourhood of Kitchener, parks, trails, shopping, and public transit are all steps away. One parking space is included in the purchase price. Offering a convenient deposit structure of 10%, payable over a 90-day period. All that it takes is $1,000 to reserve your unit today! Occupancy expected Fall 2025. Contact Listing Agent for more information. (id:60626)
Century 21 Heritage House Ltd.
8504 183 Av Nw
Edmonton, Alberta
Welcome to the Kaylan built by the award-winning builder Pacesetter homes and is located in the heart of Lakeview and just steps to the neighborhood parks and walking trails. As you enter the home you are greeted by luxury vinyl plank flooring throughout the great room, kitchen, and the breakfast nook. Your large kitchen features tile back splash, an island a flush eating bar, quartz counter tops and an undermount sink. Just off of the kitchen and tucked away by the front entry is a 2 piece powder room. Upstairs is the master's retreat with a large walk in closet and a 4-piece en-suite. The second level also include 2 additional bedrooms with a conveniently placed main 4-piece bathroom and a good sized bonus room. Close to all amenities and easy access to the Henday.. *** Home is under construction, the photos being used are from the same home recently built but colors may vary, home should be complete by September*** (id:60626)
Royal LePage Arteam Realty
2124 210 St Nw
Edmonton, Alberta
Welcome to the Kaylan built by the award-winning builder Pacesetter homes located in the heart of West Edmonton in the community of Stillwater with beautiful natural surroundings. This home is located with in steps from parks and future schools. As you enter the home you are greeted a large foyer which has luxury vinyl plank flooring throughout the main floor , the great room, kitchen, and the breakfast nook. Your large kitchen features tile back splash, an island a flush eating bar, quartz counter tops and an undermount sink. Just off of the kitchen and tucked away by the front entry is the flex room and full bath. Upstairs is the Primary retreat with a large walk in closet and a 4-piece en-suite. The second level also include 2 additional bedrooms with a conveniently placed main 4-piece bathroom and a good sized bonus room. This home also comes with a separate entrance ***Home is under construction and the photos used are from a previously built home, finishing's and color may vary. TBC by August *** (id:60626)
Royal LePage Arteam Realty
292 Fares Street
Port Colborne, Ontario
Imagine coming home to your own beautifully updated duplex in a welcoming, community-focused neighborhood with built-in rental income to lighten your monthly load. This legal side-by-side duplex is more than a property its a smart lifestyle upgrade and a step toward financial peace of mind. Whether youre a first-time buyer or simply ready to make your home work harder for you, this rare opportunity offers two fully above-grade homes, each with separate hydro meters, modern finishes, and carpet-free flooring. Enjoy stainless steel appliances, a newer roof (2018), and recently upgraded furnace and AC (2021) all adding to your long-term comfort and savings. With local schools, transit, and shops just minutes away, youll love how this home balances comfort, community, and income potential. A home that gives back comfort, community, and built-in financial support that eases your cost of living. (id:60626)
Rock Star Real Estate Inc.
1204 969 Richards Street
Vancouver, British Columbia
Exceptional Mondrian2 building located in beautiful downtown Vancouver. Walking distance to world cuisines, Yaletown, sky train, the seawall and so much more! Newly updated flooring through Primary room and Den! This property is equipped with 1 parking, 1 storage, access to gym and hot tub and steam room. Text to tour! (id:60626)
Exp Realty
306 - 7420 Bathurst Street S
Vaughan, Ontario
Great opportunity to live in Desirable Bathurst and Clark Location. Fabulous 2 Bedroom Marseille Model 1000 sq. ft. as per builder) with 2 walkouts to the balcony so that you could enjoy unobstructed views with South East Exposure. Beautiful hardwood floors in Living Room, Dining Room, Primary Bedroom and Bedroom 2. Enjoy wonderful amenities including 24 hour Security guard, Outdoor pool, Tennis court, Squash court, Party Room, Gym and Visitors Parking. Prime Location...Short walk to Transportation, Schools, Parks, Community Centre, Shopping Dining, Library and Promenade Mall. The Monthly Maintenance fee offers great value which covers Hydro, Heating, Internet, and television, A dedicated parking space and a locker are also part of the package. (id:60626)
Century 21 Heritage Group Ltd.
185 Fergus Street S
Wellington North, Ontario
Step into timeless charm with this stunning 2-storey, all-brick Victorian-style home with California ceilings throughout, ideally suited for both comfortable living and professional use. Featuring 3 spacious bedrooms and 2 bathrooms, this home blends character with modern updates. Soaring ceilings and wide windows fill the large rooms with natural light, highlighting the rich hardwood floors throughout. The updated kitchen is perfect for entertaining, while the fully renovated bathroom offers a touch of luxury. Extra living space in upstairs loft waiting for the new buyers to make it their own. Host gatherings in the beautifully landscaped, fully fenced yard. The custom-built timber frame gazebo and stone patio, accented with armour stone, create an inviting outdoor retreat. With multi-use zoning, this property is ideal for a small business, home office, or professional office space-offering flexibility and opportunity in a unique setting. (id:60626)
RE/MAX Icon Realty
17632 4 St Ne
Edmonton, Alberta
Welcome to the Sampson built by the award-winning builder Pacesetter homes and is located in the heart of Marquis and just steps to the neighborhood park and River valley. As you enter the home you are greeted by luxury vinyl plank flooring throughout the great room, kitchen, and the breakfast nook. Your large kitchen features tile back splash, an island a flush eating bar, quartz counter tops and an undermount sink. Just off of the kitchen and tucked away by the front entry is a 2 piece powder room and a den. Upstairs is the master's retreat with a large walk in closet and a 4-piece en-suite. The second level also include 2 additional bedrooms with a conveniently placed main 4-piece bathroom and a good sized bonus room. This home also has a side separate entrance perfect for future development. Close to all amenities and easy access to the Henday. *** This home is under construction and the photos used are from the same exact built home but colors may vary, slated to be complete this December *** (id:60626)
Royal LePage Arteam Realty



