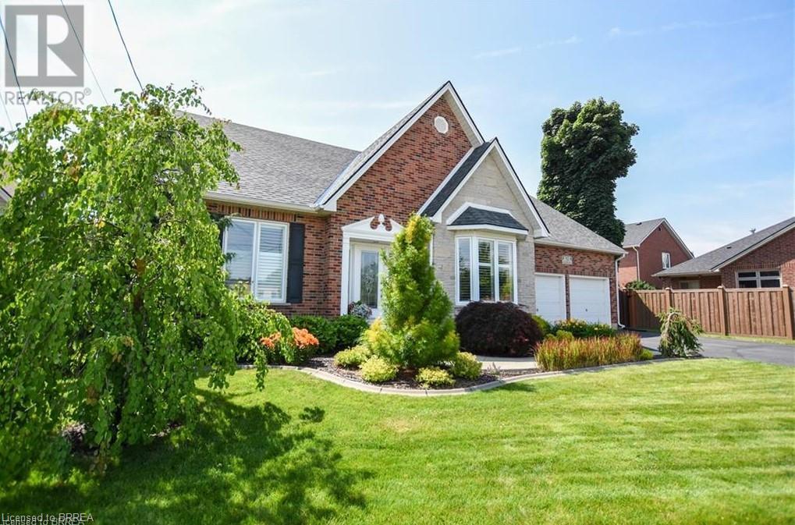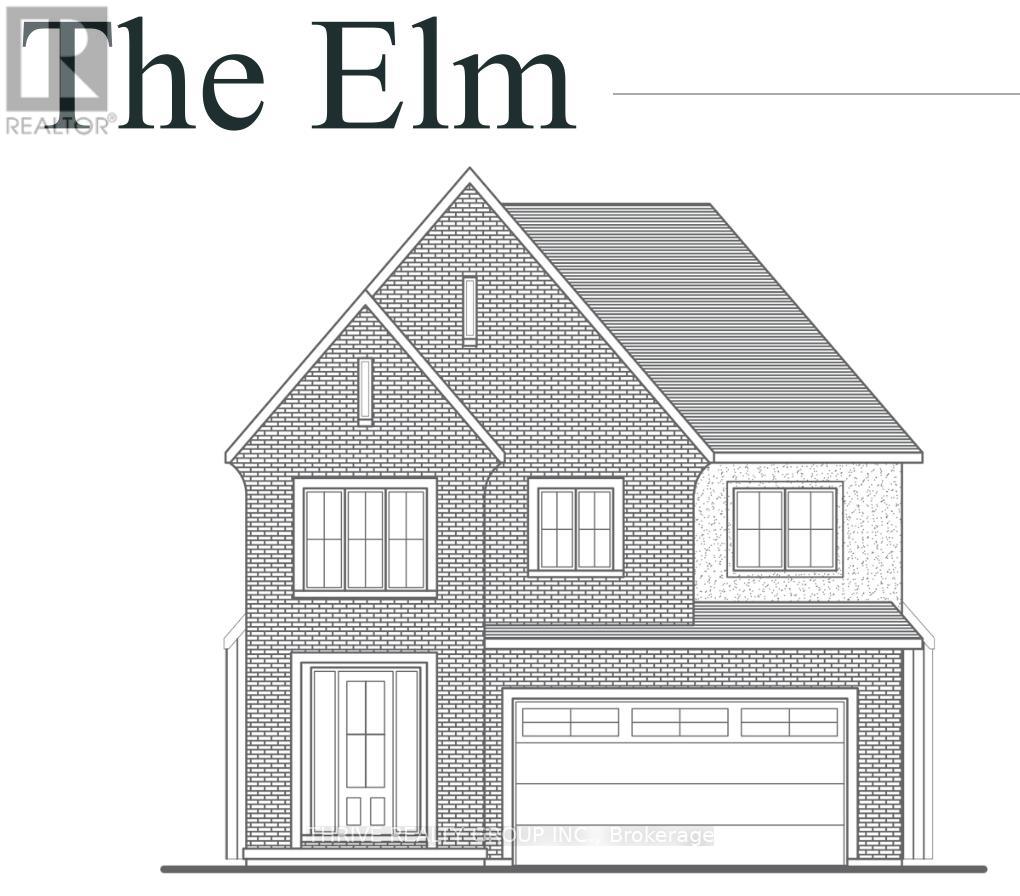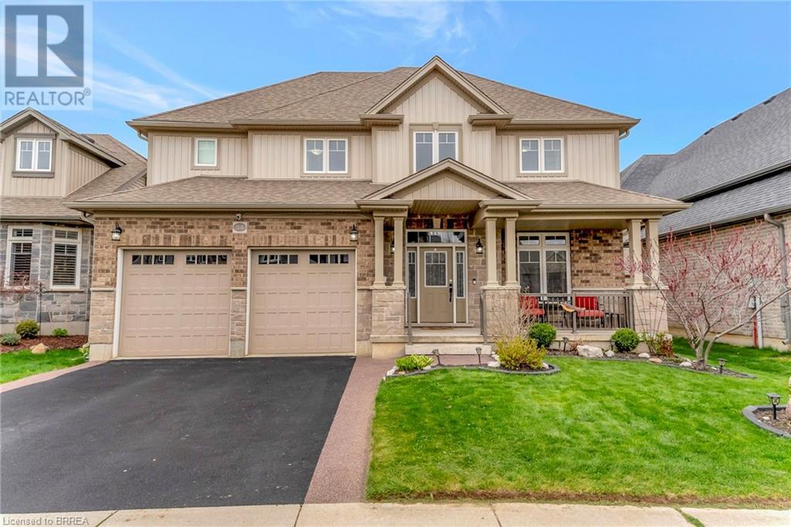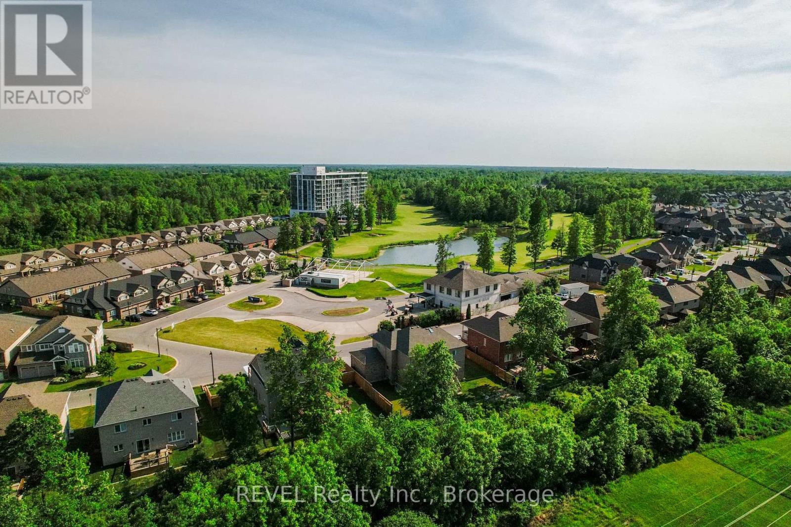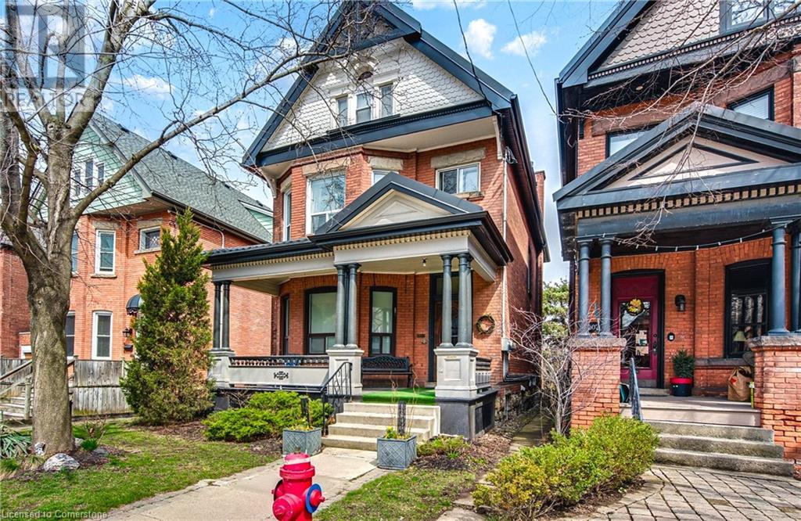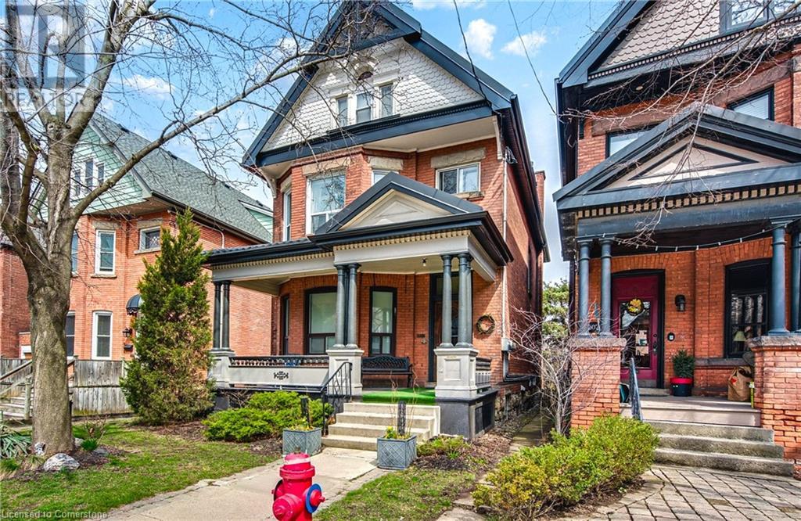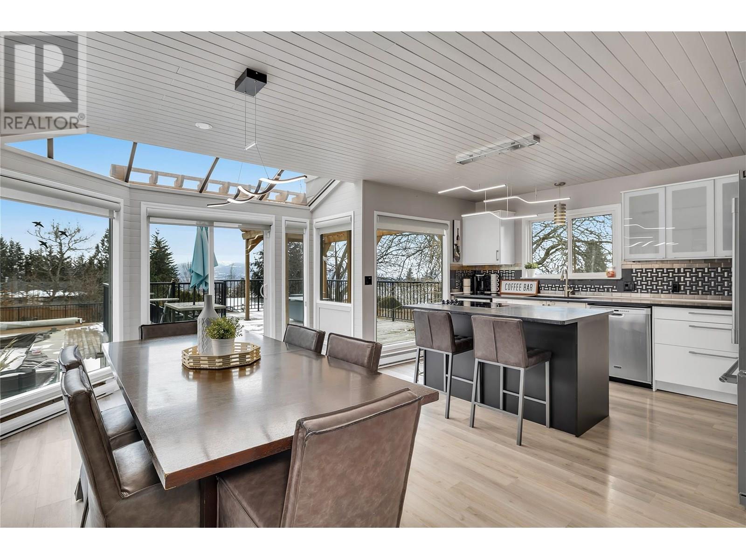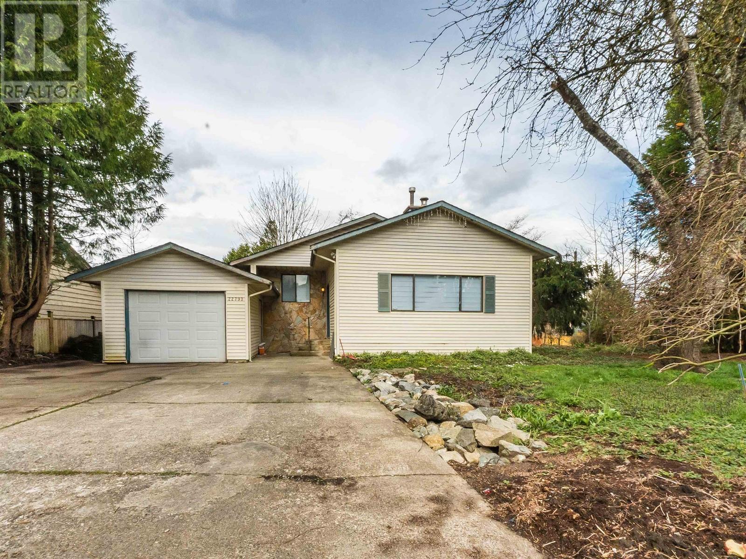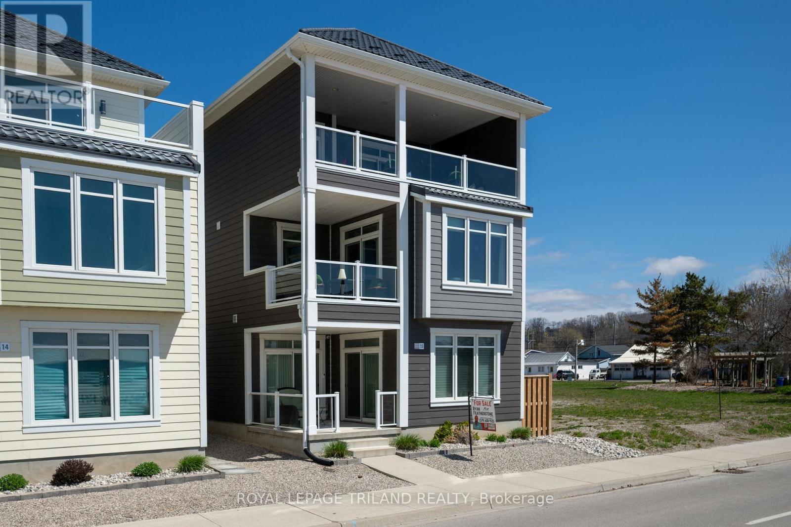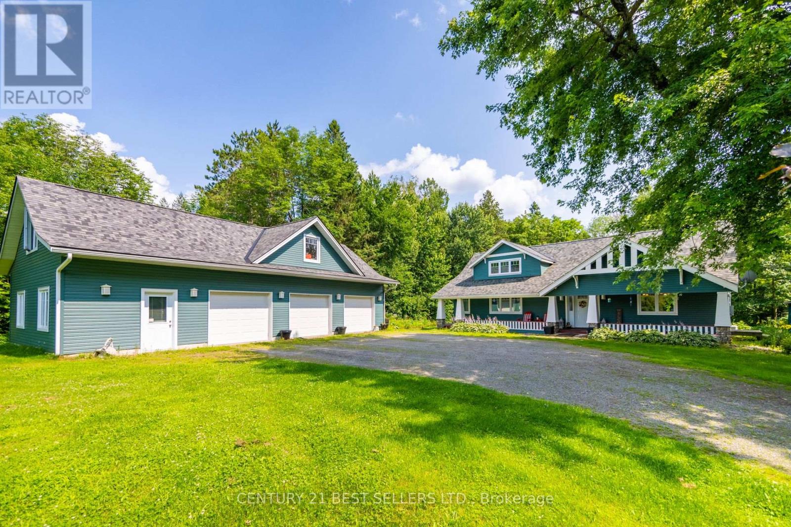6409 - 1 Bloor Street E
Toronto, Ontario
Absolute Show Stopping Corner Unit At The Iconic Award Winning "One Bloor"! $$$$ Spent On Luxe Developer And Custom Upgrades! Impeccably Designed By Cecconi & Simone - Featuring An Exquisite Kitchen With Top Of The Line Finishes And Wolf + Sub Zero Appliances. Spoil Yourself With Custom His + Hers Closets Including Jewelry Display And Watch Spinners! Incredible Bright Spacious Floor Plan With Custom Bar Area/ Vanity With Cabinet Display And Lighting. 9Ft Floor To Ceiling Windows Throughout With An Expansive Terrace Featuring Condo Kandy Flooring(Extremely High Grade Quality). Wake Up To The Perfect Unobstructed Panoramic Views From The64th Floor With The Picturesque City Scenery, Cn Tower And Lake Ontario! Too Many Upgrades To List - See Attachment For All Features + State Of The Art Amenities! **EXTRAS***Direct Access To Subway Lines* (id:60626)
Century 21 Heritage Group Ltd.
715 - 135 East Liberty Street
Toronto, Ontario
Exceptional South/ East Corner Suite With 451 Sq Ft Wrap Around Terrace & Spectacular Views! Welcome to Elevated Condo Living. Rare 3 Bedroom + Den 2 Bath Sun Filled Unit Boasting Over 1000 Sq FT. Thoughtfully Designed Layout Perfectly Suited for Families & Professionals alike. Over $50,000 in Upgrades Include Soaring Ceiling Height, Waterfall Island, Full B/I Bar/ Coffee Station, Remote Blinds & Blackout Shades. Floor to Ceiling Windows in the Kitchen/Living/Dining/Den Provide a Bright Elegant Entertaining Area. Step Out Onto the Terrace & Enjoy your Gas BBQ While Overlooking BMO Field & Lake ON. Multiple Outdoor Dining Areas With Different Views. Versatile 3rd Bed Serves As An Excellent Home Office, Study, Or Guest Room, Enhancing The Suites Flexible Layout. 1 Parking & 1 Locker Included. Direct Elevator Ride to 7th Floor from Underground. One of the Finest Condos in the Neighbourhood. Just Steps From The TTC, Exhibition GO Station, Restaurants, Shopping, Groceries, And More. (id:60626)
Kingsway Real Estate
18 Adanac Drive
Toronto, Ontario
Ravine Lot!! Welcome to 18 Adanac Dr. This move-in ready gem in the Upper Bluffs is a solid, fully detached 3+2 bedroom bungalow situated on a rare 40 x 164 ft ravine lot with no rear neighbours, backing directly onto peaceful green space and a scenic trail. Located in a quiet and family-friendly Upper Bluffs community, this home offers both tranquility and convenience.The main floor features laminate flooring throughout, three spacious bedrooms, a renovated 4-piece bathroom, and a bright open-concept living and dining area. The kitchen provides functionality and style, ideal for everyday living. A separate side entrance leads to a fully finished basement with two additional bedrooms, a large recreation room, a second kitchen, and another renovated 4-piece bathroom offering great potential for multi-generational living or rental income. Enjoy the beautifully treed and private backyard oasis, perfect for outdoor living and entertaining. An oversized garage for one car plus a hidden bonus room with a separate entrance to a home office. This upgraded space offers potential of many uses: home office, studio, spa room, gym or any other creative use a new owner can dream up. Additional features include an electric vehicle charger, hard wire Ethernet jacks throughout home and ample parking on extra long driveway. Conveniently located within walking distance to the GO Train, TTC, parks, schools, shops, and recreational amenities including an ice rink. Just minutes to Bluffers Park and all the essentials. Don't miss this rare opportunity to own a move-in ready home on a premier ravine lot in one of Scarborough's most desirable pockets. ****OPEN HOUSE SAT&SUN JULY 19/20 - 2pm-4 pm**** (id:60626)
Real Broker Ontario Ltd.
1378 Howlett Circle
London, Ontario
**Welcome to 1378 Howlett Circle, London, Ontario**Nestled in the highly sought-after North London neighborhood, this stunning home offers the perfect blend of luxury, space, and convenience. Boasting 4 + 1 spacious bedrooms and 5beautifully appointed bathrooms, this home is designed for family living and entertaining in style. As you enter, you are immediately greeted by an open-concept layout that highlights the chef's kitchen an entertainer's dream! With top-of-the-line appliances, custom cabinetry, and an expansive island, this kitchen will inspire your culinary creations. Whether you're hosting a dinner party or enjoying a quiet meal with family, this space is sure to impress. The high-end finishes throughout the home further elevate its elegance, from the gleaming hardwood floors to the tasteful details and modern fixtures. The main level offers a seamless flow between the kitchen, dining, and living areas, creating a welcoming atmosphere perfect for both everyday living and special occasions. Upstairs, the master suite is your own private retreat, complete with a luxurious ensuite bathroom and a walk-in closet. The additional three generously sized bedrooms offer ample space for your growing family or guests, while the lower level includes a bonus bedroom and full bathroom ideal for a guest suite or home office. Situated in a family-friendly neighborhood, this home is within close proximity to some of Londons top schools, ensuring that education is just around the corner. Plus, you're only minutes away from premier shopping, dining, and entertainment in North London, making it easy to enjoy all the best the area has to offer. Don't miss out on the opportunity to make this exceptional property your new home. Schedule a viewing today! (id:60626)
Streetcity Realty Inc.
51 Queensway Drive
Brantford, Ontario
ONE OF THE FEW LARGER HOMES LOCATED IN BRANTFORD'S POPULAR HENDERSON SURVEY CLOSE TO SCHOOLS, SHOPPING, PUBLIC TRANSIT, WALKING TRAILS & 403 ACCESS. THIS TRENDY 2200 SQ. FT. BUNGALOFT STYLE HOME OFFERS FULLY FUNCTIONAL MAIN FLOOR LIVING PLUS LOTS OF ROOM FOR YOUR FAMILY OR VISITORS. THE MAIN FLOOR MASTER BEDROOM WITH HIS AND HERS CLOSETS AND AJOINING ENSUITE WITH AMMENITIES YOU SHOULD EXPECT. GLASS WALL SHOWER SOAKER TUB, GRANITE & CERAMICS PLUS CORNER WINDOW DETAIL. STUNNING KITCHEN WITH NEWER STAINLESS STEEL APPLIANCES & RANGE HOOD & BREAKFAST BAR WITH GRANITE COUNTERS. THE EATERY AREA HAS TONS OF NATURAL LIGHT DUE LARGE GARDEN DOOR WITH TRANSOM WINDOW WHICH LEADS TO EXTERIOR DECK. THE GREAT ROOM HAS COZY GAS FIREPLACE INCREDIBLE MANTLE DETAIL WHICH ENCOMPASSES 3 LARGE SURROUNDING WINDOWS. ENTERTAINMENT SIZED DINING ROOM WITH HARDWOOD FLOORS AND VAULTED CEILING WHICH SOARS TO A HEIGHT OF 18FT AND LOFT ABOVE. MAIN FLOOR LAUNDRY/MUDROOM AND ADDITIONAL 2 PIECE BATH COMPLETES THE MAIN FLOOR. IMPRESSIVE WOOD STAIR CASE LEADS TO THE UPPER LEVEL WITH 2 LARGE BEDROOMS THAT SHARE JACK AND JILL 4 PIECE BATHROOM. LOVELY BUILT IN OFFICE SPACE WITH DESK AND LOADS OF STORAGE GIVES YOU AN OPEN AIRY SPACE TO WORK WITH COMMANDING VIEW OF FORMAL DINING ROOM BELOW. THE FULLY FINISHED LOWER LEVEL IS HOME TO A LARGE 4TH BEDROOM, HOME GYM WITH POCKET DOORS, TV ROOM WIRED FOR SURROUND SOUND AND ANOTHER WELCOMING GAS FIREPLACE.. LARGE 4 PIECE BATH WITH HEATED FLOOR, LARGE STORAGE ROOM AND UTILITY ROOM COMPLETE THE TOUR. EVERYONE APPRECIATES A 2 CAR GARAGE BUT ONE WITH HIGH CEILINGS, INTERIOR ACCESS AND SEPARATE DOOR TO EXTERIOR IS JUST A BONUS. MANICURED EXTERIOR GROUNDS HAVE BEEN PROFESSIONALLY LANDSCAPED WITH LAWN SPRINKLERS, DRIP IRRIGATION BEDS AND LOW VOLTAGE LIGHTING. THE REAR YARD IS FULLY FENCED AND DECK AND YARD OFFER A PRIVATE SETTING TO LOUNGE OR ENTERTAIN. WHAT MAKES THIS HOME UNIQUE IS THAT ALL THE I WANT EXTRAS ARE ALREADY HERE WAITING FOR YOU. (id:60626)
Advantage Realty Group (Brantford) Inc.
Lot 33 Virtue Drive
London, Ontario
Introducing "The Elm," an exceptional residence that beautifully combines sophistication, spaciousness, and modern amenities. Spanning 2,707 square feet, this home is perfect for those who appreciate both luxury and practicality. Upon entering, you'll be welcomed by an open and airy design that flows effortlessly from room to room. The central living area features a large great room, ideal for both entertaining and relaxation. The kitchen is designed with generous counter space, a central island, and high-end finishes.The Elm offers four spacious bedrooms, each with abundant closet space and natural light. The master suite is complete with a large, luxurious 5-piece ensuite bathroom. Three additional spacious bedrooms ensure plenty of room for everyone.With 3.5 bathrooms, this home is designed for maximum convenience. The upper floor also includes a well-placed laundry room, keeping household tasks neat and efficient.Looking for extra space? The full basement comes with rough-ins, giving you the opportunity to create additional living areas to suit your needs.The exterior of The Elm showcases a stunning brick design, offering both visual appeal and lasting durability. A two-car garage provides ample parking and storage, along with easy access to the home. Whether you're hosting events, relaxing in quiet moments, or planning for future expansion, "The Elm" has everything you need. Reach out today to explore the countless possibilities this remarkable home has to offer. (id:60626)
Thrive Realty Group Inc.
34 Crawford Place
Paris, Ontario
Welcome to 34 Crawford Place – Spacious, Sophisticated Living in Paris Located on a quiet, family-friendly street in one of Ontario’s most picturesque towns, this stunning home offers over 3,800 sq ft of finished living space designed to accommodate growing and multi-generational families with ease. Built in 2016 by Eastforest Homes Ltd., this 5-bedroom, 4-bathroom property blends timeless finishes with modern functionality. The main level welcomes you with soaring 19-foot ceilings and an open-concept layout, creating a bright and airy atmosphere throughout. The kitchen features granite countertops, ample cabinetry, and flows seamlessly into the living and dining areas — perfect for everyday living and entertaining. A cozy natural gas fireplace anchors the living room, complemented by expansive windows and vaulted ceilings. Upstairs, you’ll find four generously sized bedrooms, including a spacious primary suite complete with walk-in closets and a private 3-piece ensuite. The fully finished lower level adds tremendous value with a separate kitchen, full bathroom, bedroom, and living area — ideal for in-laws, guests, or extended family. French doors open to a beautiful fully fenced backyard featuring a large deck, 10x10 gazebo, and a peaceful, park-like setting — a perfect retreat for outdoor gatherings. Additional highlights include main-floor laundry, a two-car garage, and a rubberized driveway built for durability and longevity. Conveniently located close to schools, shopping, dining, recreational facilities, and scenic trails, 34 Crawford Place offers the space, flexibility, and lifestyle your family deserves (id:60626)
Royal LePage Brant Realty
14 Halldorson Trail
Brampton, Ontario
**Welcome to 14 Halldorson Trail Where Your Dream Home Becomes Reality!** Tucked away in the highly sought-after Fletchers Creek community of Brampton, this one-of-a-kind corner-lot residence offers the perfect blend of charm, elegance, and spacious family living. Rarely does a home of this calibre become available timeless property nestled within a lush and tranquil setting. # Property Highlights: Expansive 4 Bedroom Layout Designed for family living and entertaining # Sun-Drenched Interior Oversized windows and an abundance of natural light throughout# Beautiful Kitchen Perfectly positioned for family meals and gatherings. Spacious Separate Living, Family & Dining Areas Ideal for both casual and formal living. Executive Main Floor Sunroom A serene retreat filled with sunlight and garden views. Luxurious Primary Suite Peaceful and spacious, with hardwood floors and large windows. Generously Sized Secondary Bedrooms Ample closet space and elegant finishes. Unspoiled Basement Ready for your custom design and personal touch. Stunning Backyard Oasis Concrete landscaping all around, plus a private entertainers paradise. Beautiful Curb Appeal Professionally landscaped corner lot, offering both space and privacy Whether you're looking to set down roots, make lasting family memories, or simply enjoy an alluring retreat without leaving the city, 14 Halldorson Trail offers it all. Don't miss your chance to own this extraordinary home where elegance, comfort, and lifestyle meet. (id:60626)
RE/MAX President Realty
2301 Airport Road
Timmins, Ontario
Rare waterfront investment opportunity on the Mattagami River featuring four residential units, a large three-bay garage, and a commercial-quality hut, all situated on nearly 10 acres of land. The property includes a four-unit residential building with current all-inclusive rents of $1,100, $1,200, and $800, providing steady income. The commercial hut, measuring 60 by 45 feet, is currently leased under a triple net agreement at $3,955 per month, offering excellent cash flow. A standout feature is the large section of land located directly across the river, which is accessible and offers potential for future development, recreational use, or further investment. With multiple income streams, riverfront access, and nearly 10 acres of space, this property presents a unique and versatile opportunity for investors, business owners, or anyone looking to secure a valuable piece of real estate in a scenic and strategic location. Mpac code 313, Hydro $340 monthly, Gas $500 Monthly, water and sewer $0 (id:60626)
Realty Networks Inc.
2301 Airport Road
Timmins, Ontario
Rare waterfront investment opportunity on the Mattagami River featuring four residential units, a large three-bay garage, and a commercial-quality hut, all situated on nearly 10 acres of land. The property includes a four-unit residential building with current all-inclusive rents of $1,100, $1,200, and $800, providing steady income. The commercial hut, measuring 60 by 45 feet, is currently leased under a triple net agreement at $3,955 per month, offering excellent cash flow. A standout feature is the large section of land located directly across the river, which is accessible and offers potential for future development, recreational use, or further investment. With multiple income streams, riverfront access, and nearly 10 acres of space, this property presents a unique and versatile opportunity for investors, business owners, or anyone looking to secure a valuable piece of real estate in a scenic and strategic location. Mpac code 313, Hydro $340 monthly, Gas $500 Monthly, water and sewer $0 (id:60626)
Realty Networks Inc.
1003 - 7711 Green Vista Gate
Niagara Falls, Ontario
Experience luxury living in this stunning top-floor penthouse, boasting a spacious 1,717 square feet open-concept layout designed for both comfort and entertaining. Soaring 10-foot floor-to-ceiling windows offer breathtaking panoramic views of the golf course and lush greenery. Thoughtfully designed, the layout ensures all bedrooms are tucked away from the main living areas for added privacy. Step outside onto the expansive 456 square foot balcony, accessible from all three bedrooms, the kitchen, and the living area; perfect for entertaining or enjoying peaceful mornings. This exceptional unit includes two underground parking spaces and a private storage locker.The building offers an array of premium amenities, including a bright and spacious gym, yoga studio, and a stylish party room on the second floor. Pool, hot tub, and sauna provide a spa-like retreat, with private access from the second floor. Additional highlights include concierge services, upgraded cabinetry, and Fibre internet. The pet-friendly community is surrounded by scenic trails, making it perfect for nature lovers. An unparalleled blend of luxury, convenience, and lifestyle awaits. (id:60626)
Revel Realty Inc.
0 Dufferin Street
Quinte West, Ontario
Exceptional Investment Opportunity! Currently under construction, purpose-built triplex in the heart of Trenton, offering strong rental income potential and modern design throughout. Each self-contained unit features 2 bedrooms, 2 bathrooms, full kitchen, in-suite laundry, and private entrances. Competition Fall/Winter 2025 with quality craftsmanship and attention to detail, this turnkey property meets all current building code and fire code standards, ensuring peace of mind and long-term value. Tenants will enjoy contemporary finishes, energy-efficient systems, and ample on-site parking. This low-maintenance multi-unit residence is perfect for investors or those looking to live one unit and rent the rest at current market rents. (id:60626)
RE/MAX Community Realty Inc.
204 Herkimer Street
Hamilton, Ontario
Welcome to 204 Herkimer St. a one-of-a-kind century residence blending historic charm with contemporary versatility in sought-after Kirkendall neighbourhood. A prime investment or multi-generational living opportunity, this 2.5-storey detached beauty offers incredible value with four self-contained units including - three 1-bedroom and one 2-bedroom unit —each with its own kitchen, bath, and private entry. Separately metered. Original charm shines throughout this home with elegant hardwood flooring, wood trim, vintage hardware, and a character-rich front door. Thoughtful architectural details blend timeless character with spacious, well-laid-out floor plans, soaring 9 ft. ceilings, and solid brick construction on a hand-hewn stone foundation. A private driveway leads to a rare double detached garage, nicely landscaped grounds, and ample street parking. Steps to Locke Street’s vibrant shops, restaurants, top schools, greenspace, and transit—with easy highway and hospital access. A home that’s rare, remarkable, and ready — don’t miss it! (id:60626)
RE/MAX Escarpment Golfi Realty Inc.
204 Herkimer Street
Hamilton, Ontario
Welcome to 204 Herkimer St. a one-of-a-kind century residence blending historic charm with contemporary versatility in sought-after Kirkendall neighbourhood. A prime investment or multi-generational living opportunity, this 2.5-storey detached beauty offers incredible value with four self-contained units including three 1-bedroom and one 2-bedroom unit -each with its own kitchen, bath, and private entry. Separately metered. Original charm shines throughout this home with elegant hardwood flooring, wood trim, vintage hardware, and a character-rich front door. Thoughtful architectural details blend timeless character with spacious, well-laid-out floor plans, soaring 9 ft. ceilings, and solid brick construction on a hand-hewn stone foundation. A private driveway leads to a rare double detached garage, nicely landscaped grounds, and ample street parking. Steps to Locke Street's vibrant shops, restaurants, top schools, greenspace, and transit-with easy highway and hospital access. A home that's rare, remarkable, and ready- don't miss it! (id:60626)
RE/MAX Escarpment Golfi Realty Inc.
35 Weldon Street
Whitby, Ontario
Beautifully Well-Maintained Detached Home in Whitby's Prime Location! This property features 3+2 Bedrooms and 6 Bathrooms, all of which are spacious and include en-suites, even in the basement. The home was renovated approximately two years ago, which included new hardwood flooring on the second floor, new oak staircase, new laundry room on the second floor, new ensuite for the third bedroom, new finished basement with a kitchen, two bedrooms with 3-piece en-suites, and a separate entrance with another laundry set. The flawless layout includes a bright and inviting separate family room, a well-lit living room along with closed dining room that can easily serve as an office or be converted back to open dining area. The open-concept kitchen features stainless steel appliances and a large breakfast area. This well-planned home also offers 5 parking spots in the driveway and 2 cars in the garage. The opportunities are endless! This property is perfect for families or investors. (id:60626)
Century 21 Innovative Realty Inc.
9094 117 Street
Delta, British Columbia
PRICED BELOW BC ASSESSMENT. With great street appeal & a family-friendly layout, this 4-level split is ideal for growing families. Inside, you'll find 4 spacious bedrooms upstairs, including a primary suite w/ a full en-suite & walk-in closet. The bright, family-sized dining & living rooms feature a cozy corner window seat-perfect for gatherings. The large kitchen comes w/ a comfortable eating area & overlooks the inviting family room, where French doors open to a 14'7" x 13'2" patio-ideal for outdoor entertaining. A 5th bedroom is conveniently located off the family room, next to a full 3-piece bathroom. The basement boasts a huge rec room w/ plenty of storage. Just a short walk to Gibson Elem. & Delview Secondary. (id:60626)
Sutton Premier Realty
Exp Realty Of Canada
2535 Winnipeg Road
West Kelowna, British Columbia
Live the true Okanagan lifestyle of Lakeview Heights, just minutes from the renowned Westside Wine Trail with over 10 wineries, top-rated restaurants, and scenic hiking, this stunning 6 Bed, 4 Bath 3,500+ sq. ft. home is your private oasis. The main floor features 3 spacious bedrooms, an office, 2 baths, sun drenched kitchen space and laundry room. The expansive primary suite offers direct access to the outdoor retreat—step onto your private patio to enjoy a 20’ x 40’ saltwater pool and one of the most serene outdoor spaces in the area. Floor-to-ceiling windows flood the kitchen with natural light, highlighting breathtaking sunrise, mountain, and lake views. A cozy living room and office provide the perfect spaces to unwind. The lower level boasts 2 oversized bedrooms each with a full ensuite, a den, a large recreation space, and laundry—offering excellent suite potential for additional income. With ample parking, 2 fireplaces, carport, 2 detached storage sheds, a lush garden with fruit trees.. This home is truly a must-see. Only minutes to downtown Kelowna and city transit don't miss incredible opportunity! Schedule your showing today! (id:60626)
RE/MAX Kelowna
26 Boxen Harbour Lane
Frontenac Islands, Ontario
Welcome to your waterfront dream come true! This stunning 4-bedroom, 3.5-bathroom home offers breathtaking views and unbeatable access to the water, with flat rock shoreline perfect for swimming, sunbathing and boating. Relax on your private dock, take a dip in the pool, or unwind in the hot tub, all with a spectacular view as your backdrop. The screened-in porch is the perfect spot for morning coffee or evening drinks, offering a front-row seat to one of the most picturesque waterfronts you'll find. Inside, there's plenty of room for family and guests with spacious bedrooms and a thoughtful layout built for comfort and entertaining. Whether you're hosting a summer gathering or enjoying quiet evenings by the water, this property delivers a lifestyle most only dream about. Truly one-of-a-kind, this home must be seen in person to appreciate its full beauty. Book your private showing today, you won't want to leave! (id:60626)
Exp Realty
22793 Reid Avenue
Maple Ridge, British Columbia
This stunning renovated home, sits on a rectangular 7680 Square Feet Corner lot.Featuring brand new Samsung, and LG appliances. Home is a 2 story, 5 bedroom, and 2 bathroom house. Situated in a quiet, family friendly neighbourhood. Close to schools, transit, restaurants, shopping, community centres and parks. Great investment opportunity. Spacious 2 bedroom suite mortgage helper also newly renovated.Enjoy a bright living area with its private yard great for entertainment. Easy to show. Inquire now and make it yours. (id:60626)
Century 21 Coastal Realty Ltd.
52 Novella Place
Brampton, Ontario
Welcome to 52 Novella Place, a beautifully maintained single-family detached home located near Trinity Common. This impressive property boasts 4 spacious bedrooms and 2 bathrooms on the second level, perfect for families or those seeking ample space. The main floor features an open concept design, seamlessly blending the front room and dining room, a separate den/office , spacious family room and kitchen. Recently renovated, the kitchen is sure to impress with its modern finishes and ample counter space. Enjoy seamless entertaining and everyday living in this bright and airy layout.- 2-car garage for convenient parking- Generous-sized 2 level deck perfect for outdoor entertaining and taking in the surrounding views- Separate entrance to the basement, ideal for a secondary apartment or in-law suite Prime Location! 2 Bedroom legal secondary apartment in basement with separate entrance. Owner has a separate 200 sqft area for personal/business use. Located near Trinity Common (410/Bovaird), this property offers easy access to shopping, dining and entertainment options. Enjoy a convenient lifestyle with nearby parks, schools and public transportation. Don't Miss Out! This stunning home is perfect for families, professionals or investors looking for a great opportunity. ** This is a linked property.** (id:60626)
Homelife/miracle Realty Ltd
15 - 355 Edith Cavell Boulevard
Central Elgin, Ontario
Step into one of Port Stanley's most iconic properties: it's the 2017 Lottery Dream Home by Prespa Homes. This 3-storey stunner isn't just a house, it's a lifestyle upgrade. With panoramic lake views, 4 spacious bedrooms, 4 luxurious bathrooms, and outdoor living on every level, it's where beach-town charm meets high-end design. Just a short stroll to the sandy shoreline of Main Beach, you'll feel like you're on vacation everyday. Whether youre hosting sunset cocktails or enjoying your morning coffee with waves crashing in the distance, this home delivers the kind of life most people only dream of. Designed with accessibility and style in mind, it features an elevator, wide doorways, and thoughtful layout throughout. The main level offers two guest bedrooms, a 4-piece bath, and a wet bar for casual entertaining. Upstairs, the second floor is pure wow: an open-concept entertainer's paradise anchored by a sleek gas fireplace, a chef-worthy kitchen with butlers pantry, waterfall island, stone counters, and built-in KitchenAid appliances. But the showstopper? The third floor.Think boutique hotel meets beach house complete with another gas fireplace, a hidden Murphy bed, wet bar, spa-style ensuite with an oversized tiled shower, and a covered balcony made for sunset sipping or storm watching.This isn't just a home, it's your front-row seat to the best of Port Stanley. But words don't do it justice. Come see it for yourself before someone else makes it their dream come true. (id:60626)
Royal LePage Triland Realty
40 Tormina Boulevard
Whitby, Ontario
Stunning 2-Storey All-Brick Home in the Highly Sought-After Taunton North Community. True Pride of Ownership! Step into this classic 2600 sq. ft. Contemporary all Brick home featuring a spacious open-concept layout with 9-ft ceilings. Large eat-in kitchen with granite countertops, breakfast bar, and walkout to the yard. Open to the family room with hardwood flooring, gas fireplace and pot lighting. With 4 generous bedrooms plus a versatile media loft, 4 bathrooms, and a finished basement this home is perfect for growing families. Fully finished basement with a 2nd kitchen with island, an open concept living and dining space and a 3-piece bathroom complete with an infrared sauna. Easy enough to add a bedroom for the in-laws. Major updates include a new furnace, air conditioning, and shingles (2019). 90% of the windows were replaced in January 2024, ensuring energy efficiency and comfort throughout the home. Interior & Exterior Pot lighting. Professionally finished landscaped yard. Walk to schools and shopping. Quick access to Hwy 12, 407 & 412 (id:60626)
Keller Williams Energy Real Estate
1622 Houseys Rapids Road
Gravenhurst, Ontario
Nestled discreetly among the whispering pines, this four-season haven graces the serene banks of the Kahshe River. Here, luxury meets convenience & every detail whispers refinement. Step beyond your threshold & into a world of aquatic wonder. Whether you seek the gentle lapping of Kahshe Lake or the hidden coves of Bass Lake, direct access to both are yours to explore. With convenient access to local boat launch & your own private dock, going for a boat ride becomes hassle free. Inside, discover three cozy bedrooms, two baths, and an inviting eat-in kitchen beckons culinary delights. The dining/living room, family room, & loft-provide havens for connection and quiet reflection. An oversized three-car garage awaits, complete with a loft & bonus room stand ready to house your passions. Seamlessly transition between indoor & outdoor living, lounge on the sunny south-facing deck, sip morning coffee in the gazebo or unwind by the river's edge. Stay connected with high-speed internet & whole home Generac Generator. Just 15 minutes from the charming town of Gravenhurst, this retreat offers tranquility without compromise. Orillia is a short 30-minute drive. This is Muskoka's heart-a sanctuary where modern comforts blend with the natural world. Book your private tour today & let the whispering pines and shimmering waters embrace you. See Video. (id:60626)
Century 21 Best Sellers Ltd.
Right At Home Realty
1077 Windsor Hill Boulevard
Mississauga, Ontario
Beautifully maintained and thoughtfully updated home in one of Mississauga's most sought-after neighborhoods. The newly renovated kitchen boasts quartz countertops, modern cabinetry, stainless steel appliances, and a gas stove combining style with everyday functionality. Upgrades include new flooring, custom staircase with sleek railings, updated vanities, pot lights, and large windows that flood the home with natural light. This rare and spacious, multi-use family room on its own level is perfect as a second living space or potential 4th bedroom. Enjoy a private backyard retreat with a cedar patio and lush greenery ideal for relaxing or entertaining. A finished basement offers additional flexible space for a home office, gym, playroom, or media room. Extras: double-car garage with 240V EV charger, close to top-rated public and Catholic schools, easy access to Hwy 401, 403, and QEW, and minutes to Heartland Town Centre and Square One (id:60626)
Realty Wealth Group Inc.





