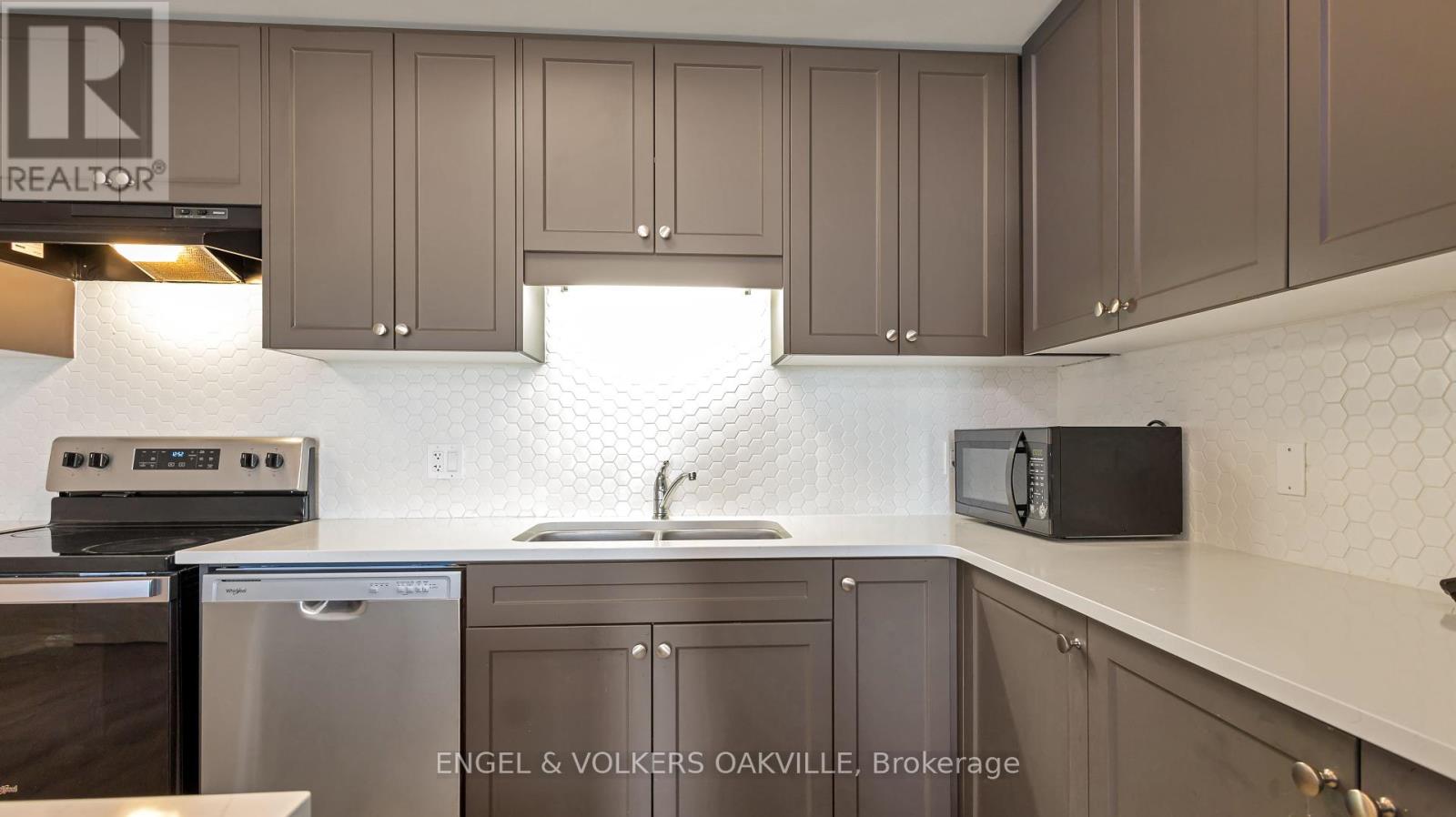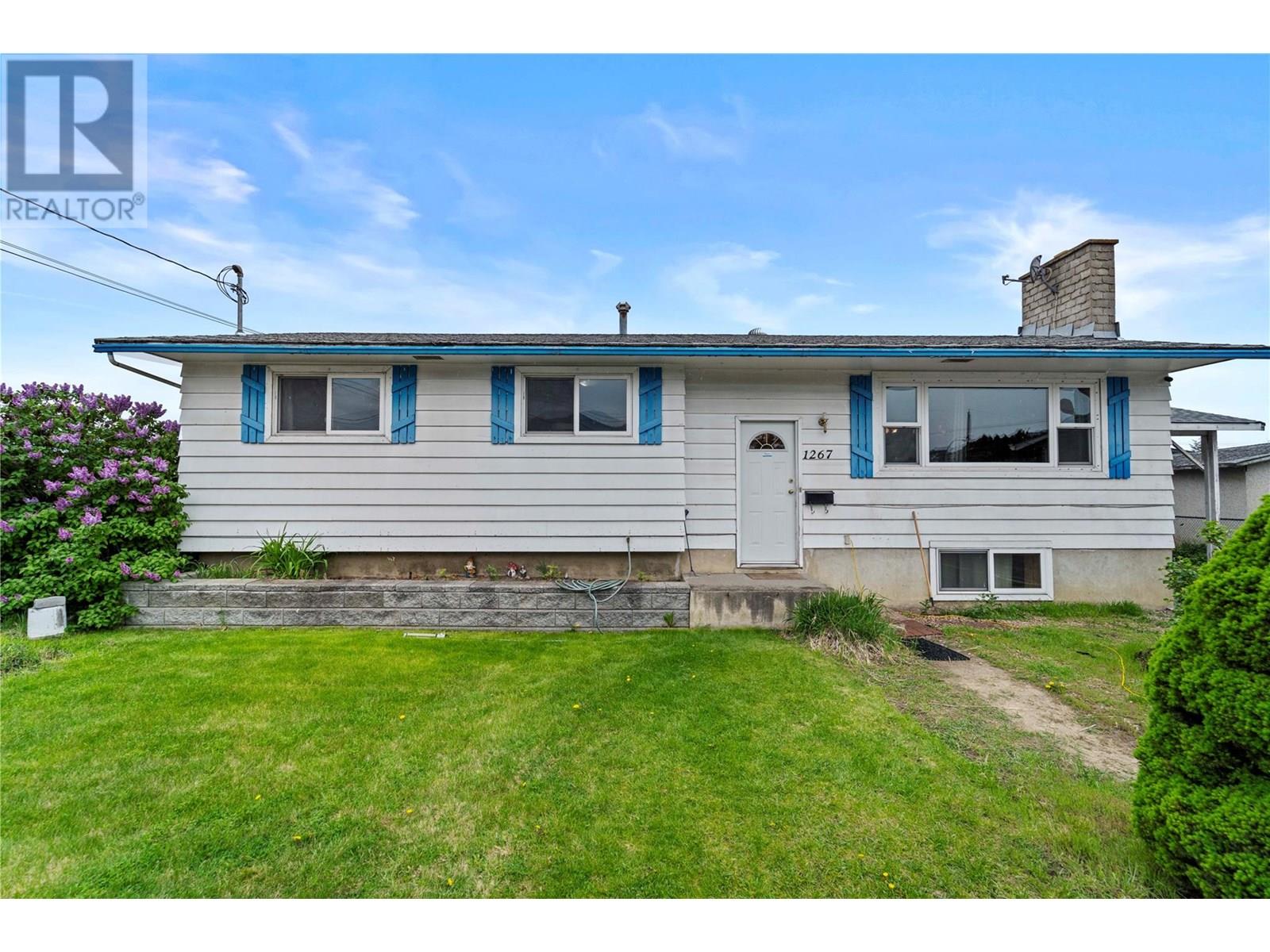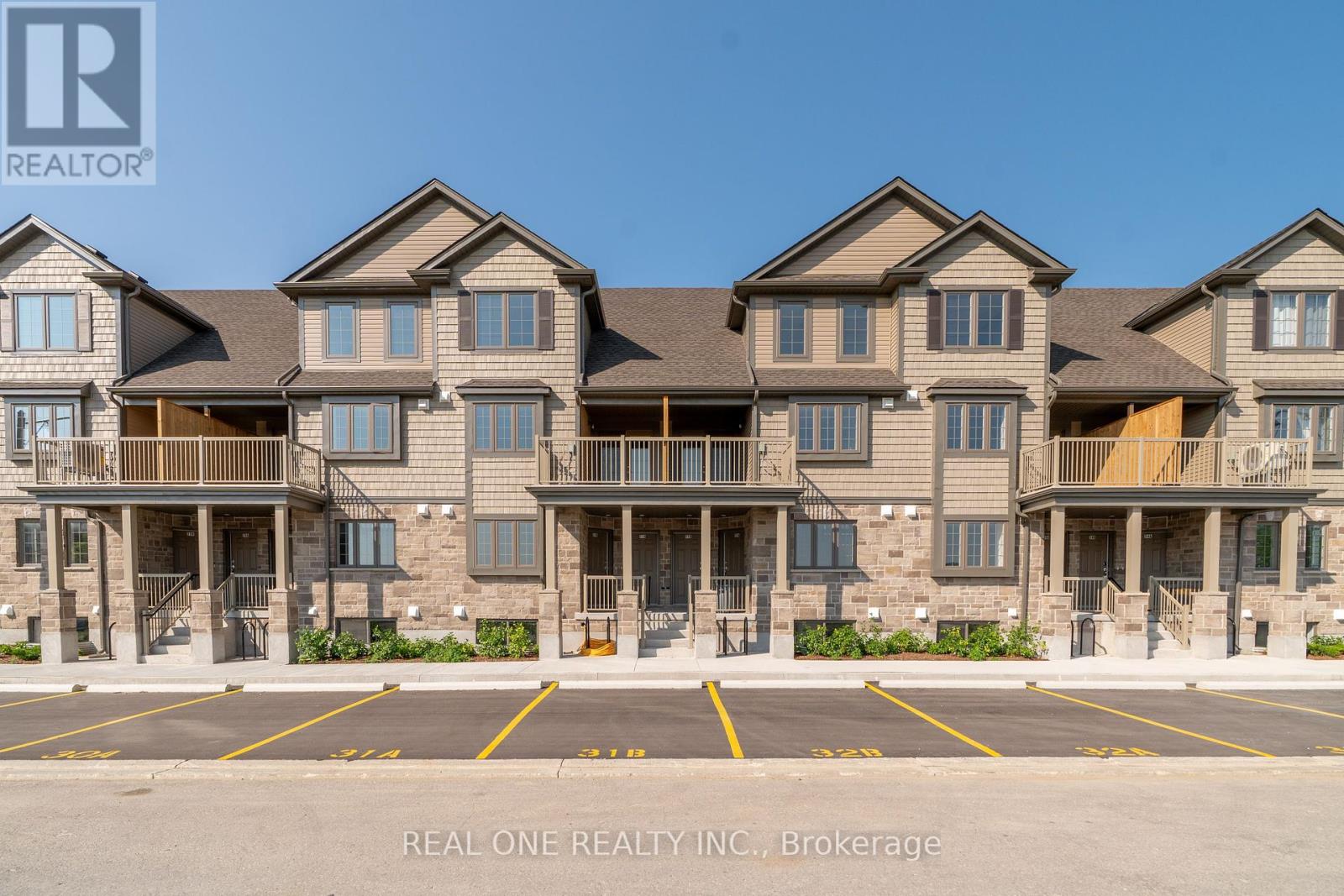26 - 142 Foamflower Place
Waterloo, Ontario
Welcome to the Marigold model, a brand-new, spacious, and bright 2-bedroom, 2-full-bath stacked townhome located in the highly sought-after Vista Hills Community! This stunning home boasts a modern kitchen equipped with sleek stainless steel appliances,ideal for families. Enjoy the convenience of being just minutes from Costco, walking trails,perfect for contemporary living. Situated near the top-rated Public Schools, this property isand schools. A short drive takes you to the University of Waterloo, Wilfrid Laurier University, and a variety of amenities. Dont miss out on this exceptional opportunity to own in one of the most desirable neighborhoods! (id:60626)
Engel & Volkers Oakville
1267 Creston Place
Kamloops, British Columbia
Nestled on a generous lot in a peaceful North Kamloops cul-de-sac, this delightful family home offers the perfect blend of comfort and convenience. Ideally located close to schools, shopping, recreation, and public transit, it's an excellent choice for families of all ages. The main floor boasts three well-sized bedrooms, a full bathroom, a spacious living room with a cozy wood-burning fireplace, and a large galley-style kitchen with an adjoining dining area. Downstairs, you'll find a large rec room, a fourth bedroom, a three-piece bathroom, laundry area, and a versatile storage room with its own separate entrance outside—ideal for future suite potential. The fully fenced yard features fruit trees, a garden area, and a covered porch great for storage or a hot tub! Featuring an attached carport and ample room for multiple vehicles or RV parking, this home is fully equipped to meet all your parking needs. Reach out today for more information or to book your private tour of this fantastic home! All measurements are approximate and should be verified by the buyer if important. (id:60626)
Royal LePage Westwin Realty
122 Wintergreene Lane
Regina, Saskatchewan
Desirable Westridge Homes built bungalow condo in Wintergreene Terrace in the sought after community of Albert Park. This unit has great street appeal plus a front verandah and maintenance free exterior with Tyndall accents. This west-facing unit features a thoughtfully designed open concept that beautifully integrates the warmth of a gas fireplace in the living room, expansive windows and a kitchen with a large eat up island and pantry creating an inviting atmosphere perfect for relaxation or entertaining. Warm rich colors and hardwood flooring flow throughout this space. Off the dining area garden doors lead to the large covered deck and green space beyond. There are 2 bedrooms up, the primary includes a walk in closet and ensuite. The 2nd bedroom has frosted French doors and would also make a perfect office. The 4 piece bathroom, main floor laundry and direct entry to the double attached fully insulated and dry-walled garage with mezzanine shelving completes the main level. The basement is partially finished and the portions are separated for a rec room, huge 3rd bedroom with glass doors and 2 windows, and utility space. Drywall, doors, door jams and insulation in the basement will stay. There is also RIP for a bathroom. Microwave is 4 yrs old, dishwasher is 3 yrs old and kitchen faucet was replaced 2025. (id:60626)
Century 21 Dome Realty Inc.
597 Douglas Street
Prince George, British Columbia
Stunning mid-century modern home reimagined by Design Logic Interiors with a perfect blend of timeless style and modern function. Featuring wide plank engineered hardwood flooring, custom cabinetry, and Caesarstone countertops throughout. The sleek new gas fireplace is framed with handcrafted fireclay tile for a designer touch. Major upgrades include a new roof, triple pane windows, high-efficiency furnace, hot water tank, and fencing. The beautifully landscaped backyard offers a peaceful retreat with a greenhouse, perfect for gardening. A truly move in ready home with thoughtful, high-end renovations inside and out. (id:60626)
Exp Realty
276 Stonegate Close Nw
Airdrie, Alberta
Welcome to your perfect family home in the beautiful and highly sought-after neighborhood of Stonegate in Airdrie! This spacious and thoughtfully designed home offers everything a growing family could want, nestled in a friendly, walkable community surrounded by parks, paths, and an abundance of nearby amenities.Boasting a total of 5 bedrooms and 3 full bathrooms, including a private ensuite off the primary bedroom, this home is the ideal blend of comfort and function. The primary suite is a true retreat, featuring a large walk-in closet with built-in shelving for optimal organization. Throughout the home, you’ll find soaring high ceilings and newer luxury vinyl plank flooring, creating a bright and inviting atmosphere.The fully finished basement is a dream for entertaining and relaxing, complete with a cozy gas fireplace, built-in home theatre system including projector, screen, speakers, and an impressive custom lighting system that turns movie nights into a cinematic experience.Step outside to the west-facing backyard and enjoy the sun all afternoon and evening from your huge deck and patio, partially covered by a durable metal awning with added shade for comfort on hot days. The yard backs onto an alley, offering privacy and convenience, with plenty of space to garden, entertain, or let the kids and pets run free.This home also features central air conditioning, a central vacuum system, and an attached oversized garage with a built-in workbench—perfect for projects, hobbies, or extra storage.Located just steps away from all the amenities you could ask for—Superstore, Canadian Tire, Starbucks, Tim Hortons, pharmacies, restaurants, and more—you’ll love the incredible walkability of this well-established community.This is more than just a house—it’s a place to truly call home. Don’t miss your opportunity to live in one of Airdrie’s most desirable areas! (id:60626)
Cir Realty
31b - 85 Mullin Drive
Guelph, Ontario
Surround yourself with nature in this sun-filled, move-in-ready condo townhome just steps from Guelph Lake and scenic trails. This brand-new 2-bedroom, 1.5-bathroom unit features a thoughtfully designed layout with an open-concept living and dining area, spacious kitchen with quartz countertops and stainless steel appliances, and a large terrace door that opens to a private deck. The deck includes stairs leading to a fully fenced backyard with a private gate offering direct park access, perfect for outdoor enjoyment. Includes 1 parking space. Enjoy the peace and privacy of condo living while being close to schools, shopping, and other amenities. Built by a reputable builder and backed by full Tarion Warranty. Photos are of a similar unit; some images have been virtually staged. (id:60626)
Real One Realty Inc.
1001 Cedarglen Gate Unit# 423
Mississauga, Ontario
Welcome to The Lansdowne, located in one of Mississauga's most sought-after communities, this low-rise, 7-storey boutique building is known for its charm, quality, and well-maintained surroundings. This spacious 2-bedroom, 2-bathroom suite offers over 1,000 square feet of well-designed living space, complete with a desirable split-bedroom floor plan for optimal privacy. Oversized windows in every room flood the unit with natural light throughout the day, creating a bright and welcoming atmosphere. The primary bedroom features a large walk-in closet and a private 4-piece ensuite. The second bedroom also includes a walk-in closet and is conveniently located next to the main 4-piece bathroom, which can function as a semi-ensuite. Enjoy stylish upgrades including quality laminate flooring, modern light fixtures, California shutters, and beautifully updated bathrooms. The renovated kitchen is thoughtfully designed with granite countertops, soft-close cabinetry, undermount sink, stainless steel appliances, and ample storage. Additional conveniences include in-suite laundry, 1 parking space (P2-53), and 1 locker (5-89). The building amenities include Indoor pool, Sauna, Gym, Party room, Guest suite, Hobby/workshop room, Ample visitor parking, exceptionally maintained grounds, and pet-friendly. Prime location near transit (Mississauga bus stop right out front with direct route to the subway), 3 minutes to Cooksville GO, and minutes to major highways (403, 401, QEW, 407). Walking distance to parks, top-rated schools (Hawthorne PS, The Woodlands SS), Huron Park Recreation Centre, shopping, restaurants, Erindale Park, and the Credit Valley Golf Club. Close to UTM. Ideal for first-time buyers or investors, this unit offers one of the best floor plans in the building combining comfort, space, and privacy. Maintenance fees include heat, hydro, water, A/C & building insurance, making this a smart and stress-free ownership opportunity. (id:60626)
Right At Home Realty
2650 Squirrel Point
Terrace, British Columbia
Escape to your own private slice of paradise with this charming 2-bedroom lakefront cabin nestled on 1.5 acres of pristine, remote land. Surrounded by nature and offering unbeatable views all day long, this off-grid oasis is the perfect getaway for those seeking privacy, and a simpler way of living. Enjoy a beautiful shoreline, ideal for canoeing, kayaking, swimming, or just soaking in the stillness. The cozy cabin is equipped with propane heat, fridge, and stove, Instant hot water, hook ups for outdoor shower, outhouse, offering all the essentials while maintaining a sustainable lifestyle. Unplug, unwind, and reconnect—this is the lake life experience you’ve been dreaming of. Accessible by seasonal road or boat, it’s the ultimate retreat for anyone wanting to escape the hustle and bustle. (id:60626)
RE/MAX Coast Mountains - Kitimat
262 Nazarali Cove
Saskatoon, Saskatchewan
Welcome to Rohit Homes in Brighton, a true functional masterpiece! Our single family LANDON model offers 1,581 sqft of luxury living on a pie-shaped lot!! This brilliant design offers a very practical kitchen layout, complete with quartz countertops, spacious pantry, a great living room, perfect for entertaining and a 2-piece powder room. This property features a front double attached garage (19x22), fully landscaped front yard, and double concrete driveway. On the 2nd floor you will find 3 spacious bedrooms with a walk-in closet off of the primary bedroom, 2 full bathrooms, second floor laundry room with extra storage, bonus room/flex room, and oversized windows giving the home an abundance of natural light. This gorgeous home truly has it all, quality, style and a flawless design! Over 30 years experience building award-winning homes, you won't want to miss your opportunity to get in early. We are currently under construction with approximately anywhere from 8-12 months till completion depending on the home. Color palette for this home is Coastal Villa. Please take a look at our virtual tour! Floor plans are available on request! *GST and PST included in purchase price. *Fence and finished basement are not included. Pictures may not be exact representations of the unit, used for reference purposes only. For more information, the Rohit showhomes are located at 322 Schmeiser Bend or 226 Myles Heidt Lane and open Mon-Thurs 3-8pm & Sat-Sunday 12-5pm. (id:60626)
Realty Executives Saskatoon
1028 Seton Circle Se
Calgary, Alberta
Welcome to your new home in vibrant Seton – where comfort, style, and convenience come together. This no condo fee semi-detached home offers 3 bedrooms, 2.5 bathrooms, and over 1,500 sq. ft. of thoughtfully designed living space – perfect for first-time buyers or young families. The open-concept main floor is ideal for everyday living and entertaining, featuring wide plank laminate flooring, a modern kitchen with quartz countertops, island with eating bar, pantry, gas stove, and spacious living and dining areas filled with natural light. Upstairs, you’ll find three well-sized bedrooms, including a primary retreat with a walk-in closet and 3-piece ensuite + a convenient upper floor laundry room. The unfinished basement offers excellent future potential, with a bathroom rough-in already in place and a tankless water heater for added efficiency. Step outside to your west-facing backyard. Enjoy the partially covered deck with BBQ gas line, + patio, and no neighbors behind. Single front attached garage with extra storage space and a driveway for additional parking. Located just a short walk to parks, playgrounds, grocery stores, restaurants, and with easy access to major routes and public transit, this home offers great value. Call today to book your viewing! (id:60626)
2% Realty
361 Voyageur Place
Russell, Ontario
OPEN HOUSE : July 23 from 6:00 to 8:00 pm (join us at our model home at 379 Voyageur)! Location, location, location! If you have an active lifestyle & are looking for a home with no rear neighbours, then seize this rare opportunity. Corvinelli Homes offers an award-winning home in designs & energy efficiency, ranking in the top 2% across Canada for efficiency ensuring comfort for years to come. Backing onto the10.2km nature trail, with a 5 min walk to many services, parks, splash pad and amenities! This home offers an open concept main level with engineered hardwood floors, a gourmet kitchen with cabinets to the ceiling & leading to your covered porch overlooking the trail. A hardwood staircase takes you to the second level with its 3 generously sized bedrooms, 2 washrooms, including a master Ensuite, & even a conveniently placed second level laundry room. The exterior walls of the basement are completed with drywall & awaits your final touches. Please note that this home comes with triple glazed windows, a rarity in todays market. Lot on Block 4, unit C. *Please note that the pictures are from similar Models but from a different unit.* (id:60626)
RE/MAX Affiliates Realty Ltd.
609 - 3883 Quartz Road
Mississauga, Ontario
Rare 12-Foot Ceilings + 700 Sq.Ft. + Brand New Floors! An urban oasis in the heart of Mississauga. Vibrant and bright 1-bedroom condo in the sought-after M City 2 community, owned and gently lived in by the original owner. This open-concept layout offers 700 sqft of functional living space with soaring 12-ft ceilings, newly installed wide-plank flooring, floor to ceiling windows throughout, and a wrap-around balcony accessible from both the living room and bedroom. Includes built in desk space for home office use, a walk-in closet, 4 piece bath, ensuite laundry, and jumbo locker. Enjoy world-class amenities: rooftop pool, outdoor lounge areas with BBQs and fire features, chef's kitchen with indoor dining lounge, movie theatre, sports bar, state-of-the-art fitness centre with weights, yoga, steam room, kids playroom, guest suites, and 24-hr concierge. Steps to Square One, shopping, restaurants, public transit, parks, and the upcoming Hurontario LRT. The perfect blend of space, comfort, and urban lifestyle. (id:60626)
Exp Realty
















