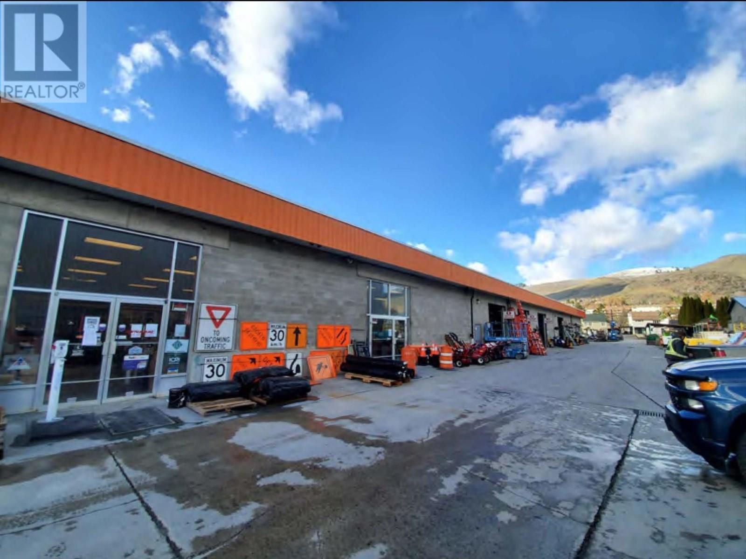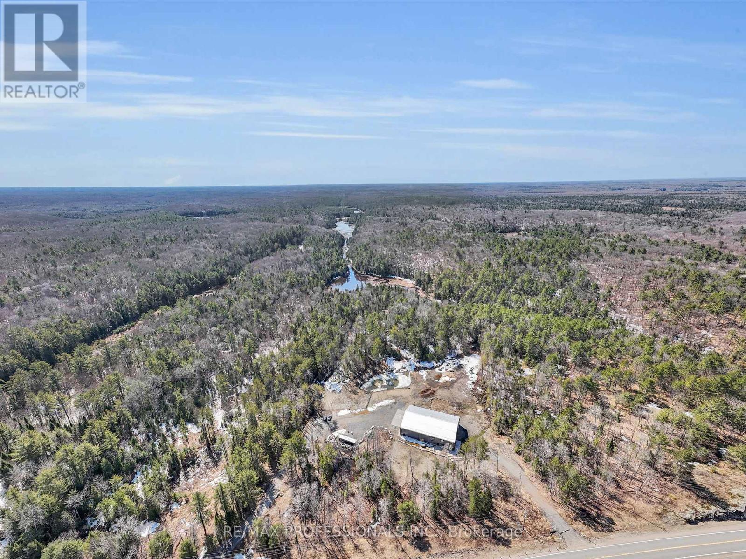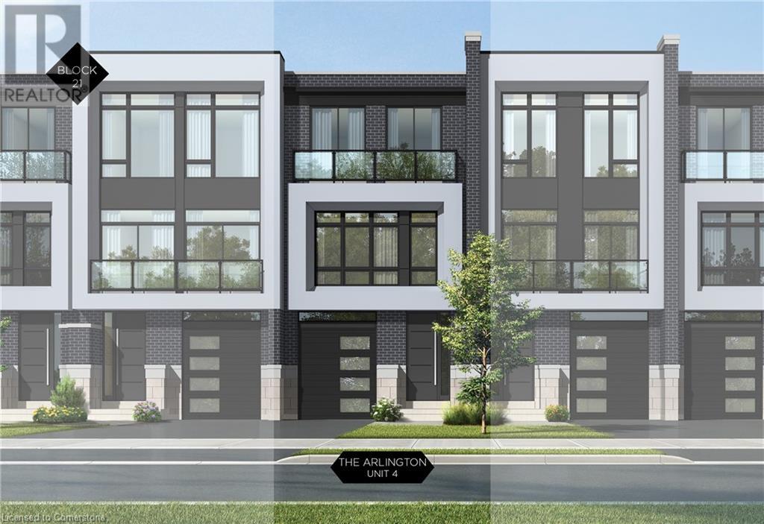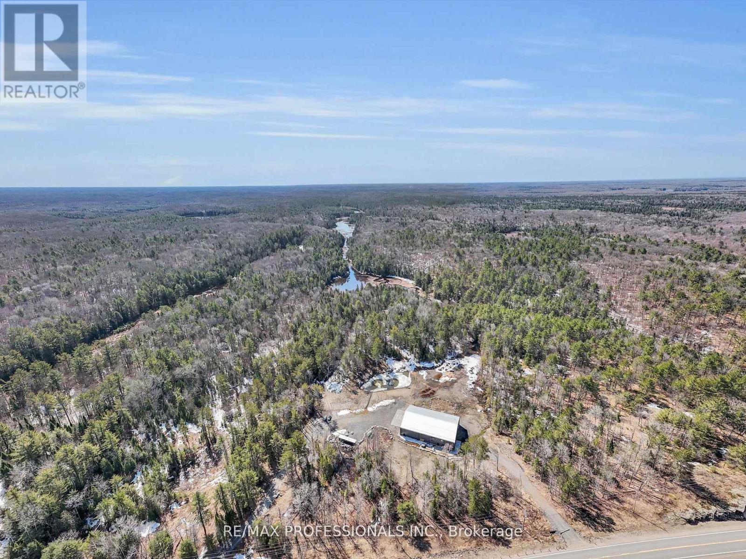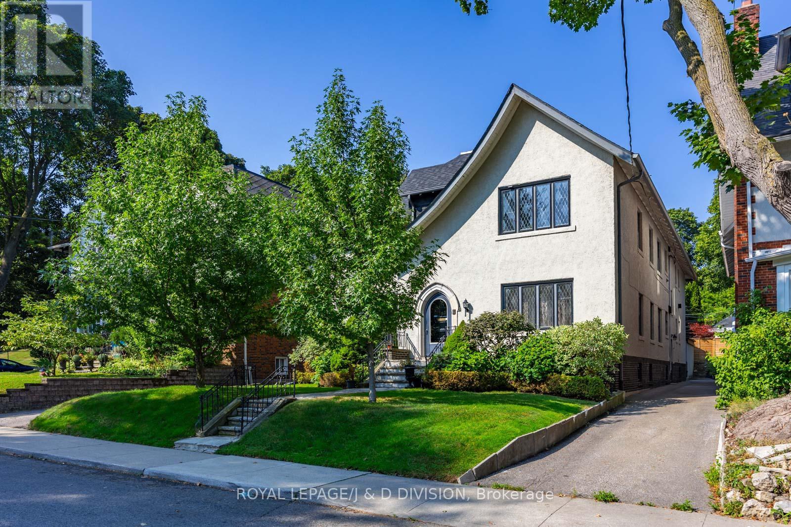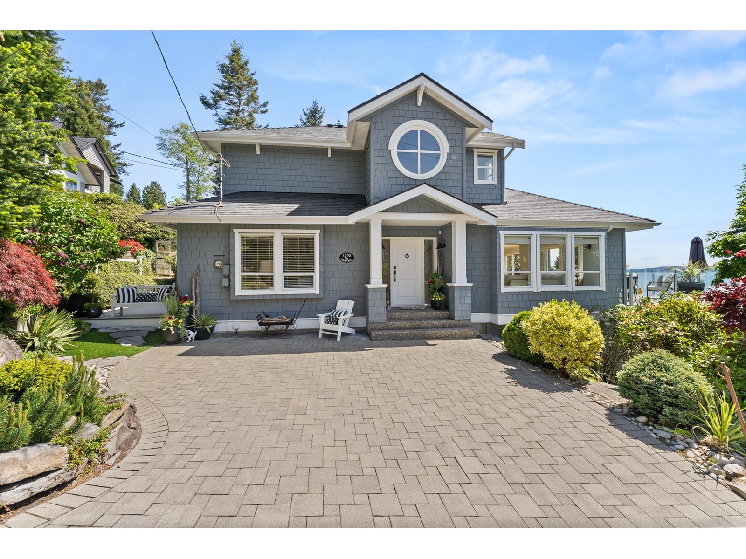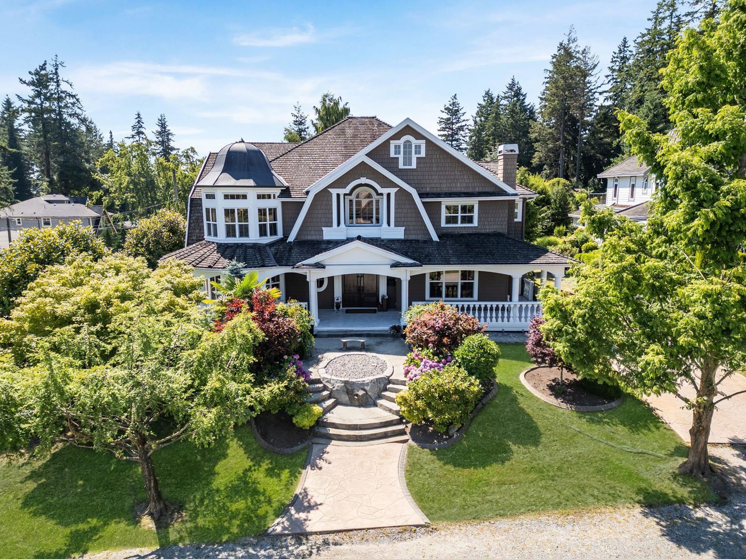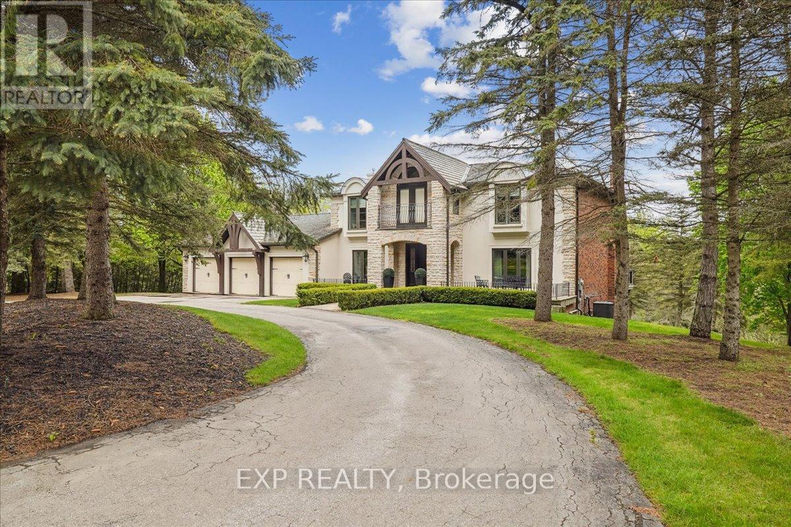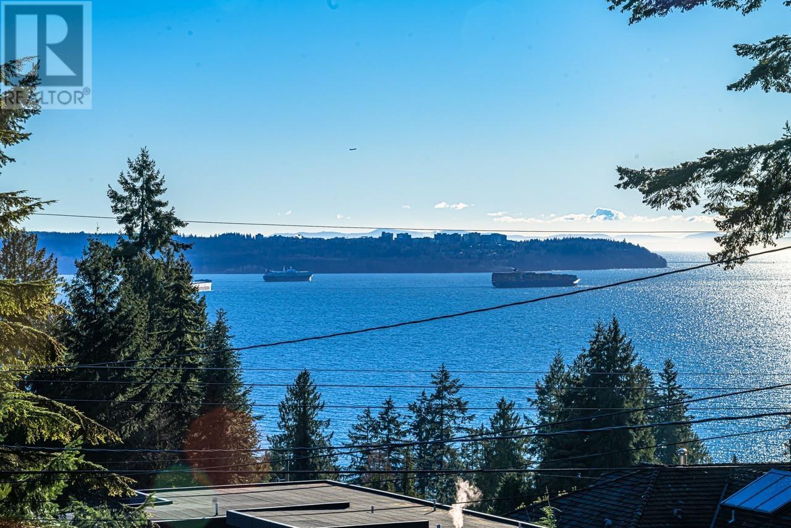4509 25 Avenue
Vernon, British Columbia
FOR SALE: Income-Producing Industrial Facility with Retail & Warehouse Components at 6% CAP RATE. An exceptional opportunity to acquire a 12,495 sq. ft. light industrial facility on a full one-acre site in Vernon, BC. This concrete block building features a functional, segmented interior with excellent utility for a wide range of users—from warehousing and light manufacturing to retail distribution and trades. Office/Lunchroom Area: Wood-framed and metal-clad, finished interior. Retail/Showroom Area: Heated and air-conditioned. Warehouse Space: 3 bay doors, 3 mezzanines, concrete flooring, and 14' ceilings. Insulated Shop Area: Separate access with dedicated bay door; heated and secure. Rear Yard Storage Area: Open-air space at the rear for outdoor equipment or material storage. Roof: Torch-on membrane roof, replaced in sections over the past 3–7 years, Doors: 4 x 14’ overhead warehouse bay doors, electrical: 200 Amp 3-phase power service. Multiple access points and a flexible layout, the building can accommodate one or multiple tenants or be tailored to an owner-user's operation. Whether you're an investor looking for stable light industrial income or an end-user seeking operational efficiency with expansion potential, this property offers a compelling mix of location, functionality, and income. The current owner is flexible—can remain in place or vacate with proper notice. Business NOT for sale only the Property. (id:60626)
Business Finders Canada
2320 Highway 117
Lake Of Bays, Ontario
Discover Your Dream Muskoka Retreat! Welcome to this one-of-a-kind 5 bedroom, 5 bathroom 120ft x 80ft compound, nestled on over 8 acres of pristine land in Lake of Bays, perfectly located just minutes away from the charming town of Baysville, where you can easily dock your boat and enjoy Muskoka's second largest lake! This stunning property offers a unique blend of hobby farm potential and live/work opportunities in the heart of beautiful Muskoka, only a short drive from Bracebridge and Huntsville. Highlights include: A serene 0.5 acre pond fed by fresh natural springs, all framed by a breathtaking granite backdrop, 26Kw backup generator ensuring your comfort with auto on/off capability, cozy, energy-efficient in-floor heating powered by two 200k NTI boilers with state-of-the-art floor sensors and zoning controls, an impressive 9,000 Sq/ft Unilock patio featuring a built-in BBQ, perfect for entertaining! Inside the luxury continues with a gorgeous interior. Step inside to find a grand open-concept layout with towering 45-foot ceilings, complemented by an exquisite chefs kitchen equipped with triple ovens, a professional gas stove, and an oversized fridge/freezer - all anchored by a massive kitchen island! The primary suite offers a personal sanctuary with a fireplace, walk-in closet, and a spa-like bathroom featuring a freestanding tub overlooking natures beauty. Plus, there's a wheelchair accessible main floor bedroom/ensuite for convenience! Additional Features: 3 industrial garage doors for easy access to your workspace, a sophisticated camera system for peace of mind, and two cellular boosters ensuring crystal-clear LTE, Starlink internet with impressive speeds of 200 down and 50 up, keeping you connected while you enjoy your private trails and every outdoor adventure! Whether you are seeking a peaceful retreat or a dynamic living-work space, this property is tailored for both leisure and productivity! Don't miss the chance to experience this slice of paradise! (id:60626)
RE/MAX Professionals Inc.
21 Block Unit# 4
Oakville, Ontario
Nestled in an immensely desired mature pocket of Old Oakville, this exclusive Fernbrook development, aptly named Lifestyles at South East Oakville, offers the ease, convenience and allure of new while honouring the tradition of a well-established neighbourhood. A selection of distinct models, each magnificently crafted, with spacious layouts, heightened ceilings and thoughtful distinctions between entertaining and contemporary gathering spaces. A true exhibit of flawless design and impeccable taste. The Arlington; 3,677 sqft of finished space, 3 beds, 3 full baths + 2 half baths, this model includes 622 FIN sqft in the LL. A few optional layouts ground + upper. Garage w/interior access to mudroom, ground floor laundry, walk-in closet, full bath + family room w/French door to rear yard. A private elevator services all levels. Quality finishes are evident; with 10 ceilings on the main, 9 on the ground & upper levels. Large glazing throughout, glass sliders to both rear terraces & front terrace. Quality millwork & flooring choices. Customize stone for kitchen & baths, gas fireplace, central vacuum, recessed LED pot lights & smart home wiring. Chefs kitchen w/top appliances, dedicated breakfast, overlooking great room. Primary retreat impresses with large dressing, private terrace & spa bath. No detail or comfort will be overlooked, with high efficiency HVAC, low flow Toto lavatories, high R-value insulation, including fully drywalled, primed & gas proofed garage interiors. Expansive outdoor spaces; three terraces & a full rear yard. Perfectly positioned within a canopy of century old trees, a stones throw to the state-of-the-art Oakville Trafalgar Community Centre and a short walk to Oakvilles downtown core, harbour and lakeside parks. This is a landmark exclusive development in one of Canadas most exclusive communities. Only a handful of townhomes left. Full Tarion warranty. Occupation estimated summer 2026. (id:60626)
Century 21 Miller Real Estate Ltd.
2320 Highway 117
Lake Of Bays, Ontario
Discover Your Dream Muskoka Retreat! Welcome to this one-of-a-kind 5 bedroom, 5 bathroom 120ft x 80ft compound, nestled on over 8 acres of pristine land in Lake of Bays, perfectly located just minutes away from the charming town of Baysville, where you can easily dock your boat and enjoy Muskoka's second largest lake! This stunning property offers a unique blend of hobby farm potential and live/work opportunities in the heart of beautiful Muskoka, only a short drive from Bracebridge and Huntsville. Highlights include: A serene 0.5 acre pond fed by fresh natural springs, all framed by a breathtaking granite backdrop, 26Kw backup generator ensuring your comfort with auto on/off capability, cozy, energy-efficient in-floor heating powered by two 200k NTI boilers with state-of-the-art floor sensors and zoning controls, an impressive 9,000 Sq/ft Unilock patio featuring a built-in BBQ, perfect for entertaining! Inside the luxury continues with a gorgeous interior. Step inside to find a grand open-concept layout with towering 45-foot ceilings, complemented by an exquisite chefs kitchen equipped with triple ovens, a professional gas stove, and an oversized fridge/freezer - all anchored by a massive kitchen island! The primary suite offers a personal sanctuary with a fireplace, walk-in closet, and a spa-like bathroom featuring a freestanding tub overlooking natures beauty. Plus, there's a wheelchair accessible main floor bedroom/ensuite for convenience! Additional Features: 3 industrial garage doors for easy access to your workspace, a sophisticated camera system for peace of mind, and two cellular boosters ensuring crystal-clear LTE, Starlink internet with impressive speeds of 200 down and 50 up, keeping you connected while you enjoy your private trails and every outdoor adventure! Whether you are seeking a peaceful retreat or a dynamic living-work space, this property is tailored for both leisure and productivity! Don't miss the chance to experience this slice of paradise! (id:60626)
RE/MAX Professionals Inc.
4 Highbourne Road
Toronto, Ontario
Tucked on a quiet street in the shadow of Upper Canada College and steps to BSS, this exceptional duplex offers unmatched scale, character, and location. With over 6,000 sq ft above grade, each residence spans approx. 2,880 sq ft, plus a third-floor office/bedroom with terrace in the upper suite. Both units feature grand 25 x 15 living rooms with wood-burning fireplaces, formal dining rooms with tall wainscoting and crown moulding, sun-filled dens, and spacious kitchens with pantry or eat-in areas. The ground-floor unit offers four bedrooms, including a 17 x 14 primary with semi-ensuite, a large secondary bedroom, and two additional bedrooms - one with built-in laundry - sharing a stylish 3-piece bath. The second-floor unit mirrors the layout, with one of the bedrooms transformed into a library, a dedicated 4-piece ensuite in the primary, and an airy, skylit kitchen with cathedral ceilings. A private office nook sits above the main floor foyer, while the third-floor office offers a walk-out terrace and walk-in closet. Additional highlights include renovated bathrooms, abundant storage, an unfinished 2,800+ sq ft basement with high ceilings and separate entrance, a finished dark room, and three parking spaces (two under a carport) waiting for your personal touches. A short walk to Eglinton and St. Clair shops, Davisville subway, and Avenue Road's direct downtown access, this property is ideal for end users, investors, or multi-generational living. This is a rare offering in a coveted midtown Toronto location. (id:60626)
Royal LePage/j & D Division
1910 Bloomingdale Terrace
Halifax, Nova Scotia
Exquisitely renovated 6 bedroom estate on one of Halifax's most prestigious streets. With over 4400 square feet of finished space, this home offers ample space for home offices, guest rooms, craft/games rooms or whatever your family needs may be. The main level boasts bright spacious rooms perfect for entertaining or family gatherings. The kitchen features an abundance of cabinetry, gas stove, coffee station with mini fridge, center plumbed island with seating for 7. This floor also offers a formal dining room, sun room, office, laundry, living room, powder room and 2 fireplaces. Upstairs 6 spacious bedrooms, 3 baths, and the luxurious primary suite offers 2 walk in closets. Downstairs you will find a beautiful wine cellar, spacious rec room and numerous storage rooms that can easily be converted to your particular preferences. You will find Custom blinds, quality finishes, crown mouldings, In floor heat all bathrooms, hot water in floor heat in kitchen & family room. Be sure to view the Virtual Tour! (id:60626)
Royal LePage Atlantic
16 Inglewood Drive
Toronto, Ontario
Nestled in one of Moore Park's most coveted family friendly pockets, 16 Inglewood Drive is a distinguished, fully renovated four plus one bedroom, detached residence offering the perfect harmony of refined design and everyday comfort. Thoughtfully appointed, this home is ideally suited to family living, with generous proportions, elegant finishes, and a tranquil, mature treed setting. The main floor features well-defined principal rooms, anchored by a timeless kitchen that flows seamlessly into the dining and living areas, perfect for both casual evenings and elegant entertaining. The second-foor family room/office is a rare and highly sought-after feature-bathed in natural light and offering serene views of the lush, tree-lined street. This elevated space creates an ideal retreat for relaxation or gathering, while maintaining a sense of privacy from the principal living areas below. Four spacious bedrooms provide ample accommodations for a growing family. The lower level offers exceptional flexibility with a separate entrance, a kitchenette, and a generous recreation space-ideal for extended family, a nanny suite, or private guest quarters. This level enhances the home's functionality while offering potential income or multi-generational living options. Set on a mature lot with beautifully landscaped grounds, the home enjoys a peaceful connection to mature lot with beautifully landscaped grounds, the home enjoys a peaceful connection to nature, enhancing the sense of retreat within the city. Moore Park is renowned for its strong sense of community, excellent schools (OLPH, Deer Park, UCC, York, and Branksome), and proximity to green space, including the Beltline Trail and nearby ravines. A rare opportunity to own in a neighbourhood where families plant roots for generations. (id:60626)
Chestnut Park Real Estate Limited
1302 132b Street
Surrey, British Columbia
A rare opportunity to own on the bluff along a peaceful no-thru road, where breathtaking ocean views and soaring eagles are part of everyday life. This impeccably maintained 3 BD, 2-storey home with a full bsmt has been extensively renovated with quality craftsmanship and thoughtful design. All 3 levels provide vantage points to enjoy the stunning ocean scenery. Tastefully decorated in a coastal palette, the home blends elegance and warmth. The main floor offers bright, open living spaces designed for everyday comfort. Upstairs, the resort-style primary BD is a true retreat, complete with a private deck and ensuite. The bsmt includes a BD, large rec room, and wet bar. Surrounded by beautifully landscaped gardens, this home embodies the essence of coastal living. (id:60626)
Macdonald Realty (Surrey/152)
5615 121a Street
Surrey, British Columbia
RARE opportunity in prestigious Panorama Ridge-an exclusive enclave of estate homes, and this one delivers the full lifestyle. Hampton's-inspired w/ standout street appeal, the home offers a rare layout: 8 bdrms total w/ 2 on the main-ideal for aging parents or guests needing main-floor living plus 9 bthrms. Corner lot set on over 20,000 SF of lush, park-like grounds, this custom home features rich custom wood floors, intricate millwork, painted glass ceilings & a grand double staircase. The bsmt offers bar, gym, sauna, theatre & games rooms & is suite-able plus there's finished living space above the 3-car garage. Two more outbuildings-one a private office, the other a garden/storage building w/ bath-offer unmatched flexibility. Outdoor living is just as impressive: nearly 2,300 SF of deck/patio space including a covered outdoor kitchen. An elegant, multi-functional home in a coveted setting. (id:60626)
RE/MAX Performance Realty
71 Manitou Drive
King, Ontario
Welcome to this beautiful home, nestled on a rare 2 acre lot in the highly sought-after Kingscross Estates. This exceptional property is one of the few in the area that benefits from municipal water and is ideally located on a quiet court, offering privacy and tranquility.Backing onto the scenic King City Trails, this lot combines the charm of nature with the convenience of city living. With lots in Kingscross ranging from 2 to 6 acres, this unique property presents endless possibilities to design and build your dream estate.Surrounded by newly built luxury homes, this is a prime opportunity in a prestigious neighborhood. King City offers an array of upscale amenities including fine dining, boutique shopping, and excellent schools. Enjoy easy access to the GO Train, just minutes away, making your commute a breeze.Don't miss your chance to own a rare piece of land with municipal services and limitless potential in one of King City's finest communities. (id:60626)
Exp Realty
840 Richmond Street W
Toronto, Ontario
Ultra Luxurious CustomBuilt Home in 2016. A Fully Detached 2766Sf Luxury Sanctuary In The Centre Of Queen St. West, Clad In Artisanal Steels, Canadian Masonry, Warm Woods And Natural Stone. The Home Considers Our Everyday Needs, Offers Living Spaces That Are Open And Beautiful, Yet Practical. Sleeping Spaces Are Private And Proportional. All Four Levels Of The Home Are Unique And Inviting, Large Windows, Rich Walnut Millwork, And Warm White Oak Floors Make It A Warm Inviting Home. (id:60626)
Real One Realty Inc.
3175 Benbow Road
West Vancouver, British Columbia
Experience luxury living in this beautifully updated Westmount estate, where stunning ocean vistas meet refined design. Exceptional Westmount home with ocean views on a rare 18,355 sq.ft. lot. This renovated 4-bedroom house offers 2,836 sq.ft. of bright living space with a modern kitchen, two fireplaces, and French doors opening to sunny terraces. Beautiful gardens and a creek create a peaceful setting. Updated in 2017 with new floors, windows, bathrooms, and roof. Great location near top schools and Benbow Park. Open house on Sat 2-4pm, June 28. (id:60626)
Sutton Group-West Coast Realty

