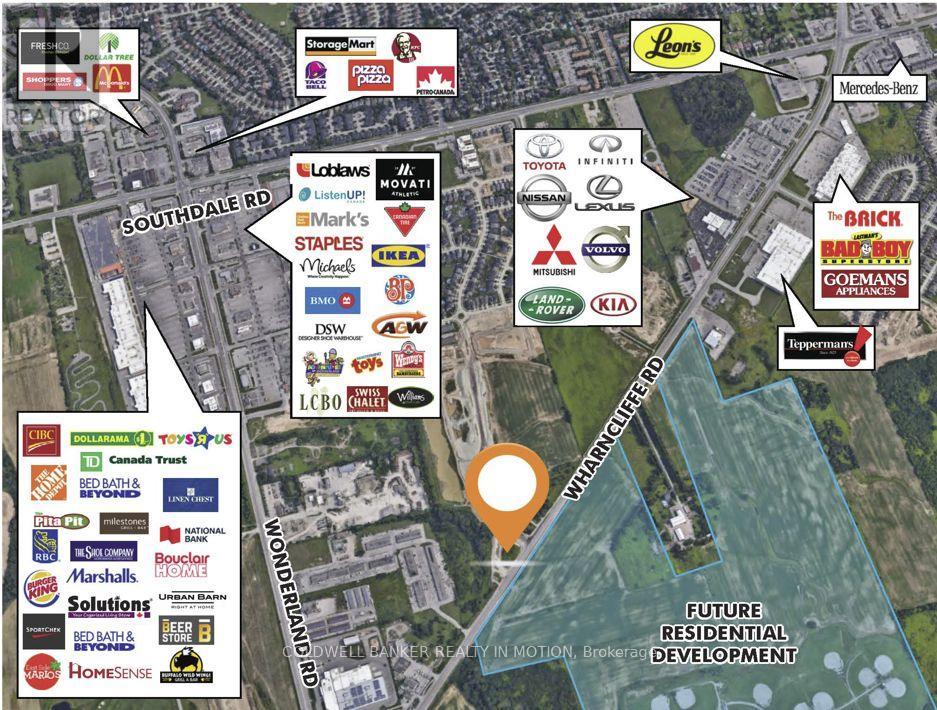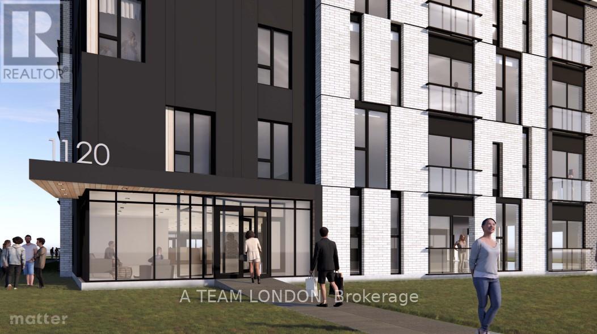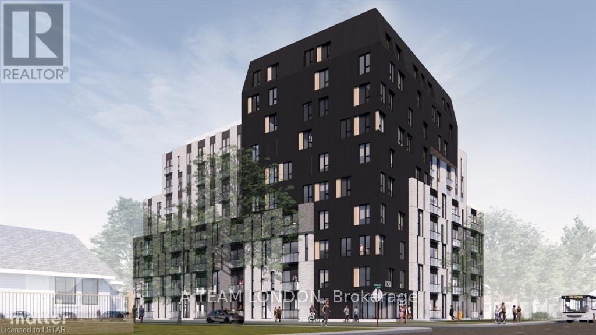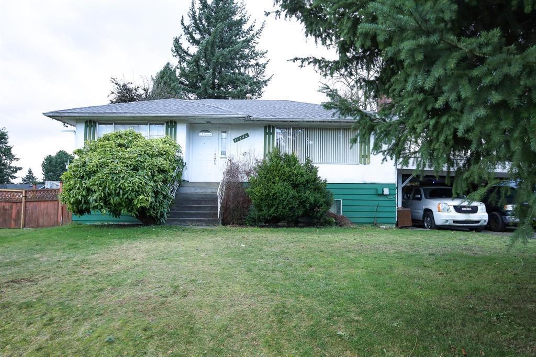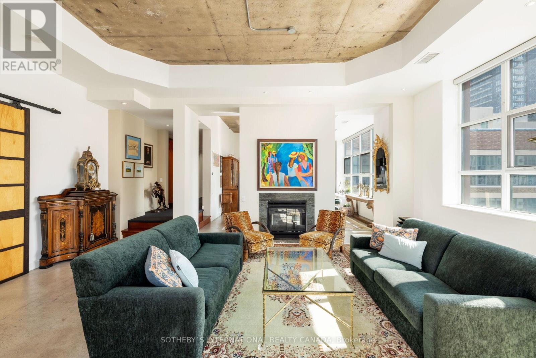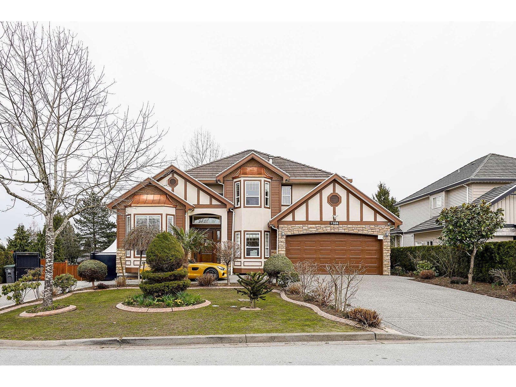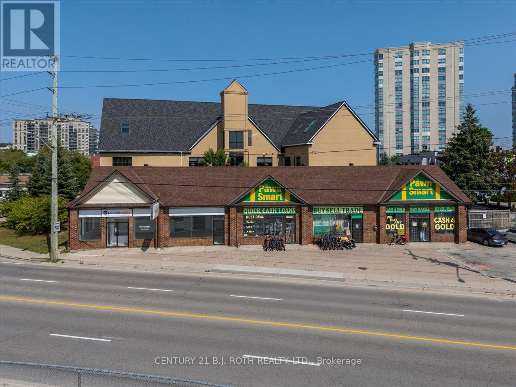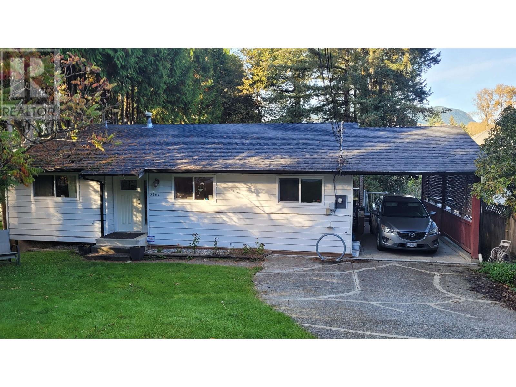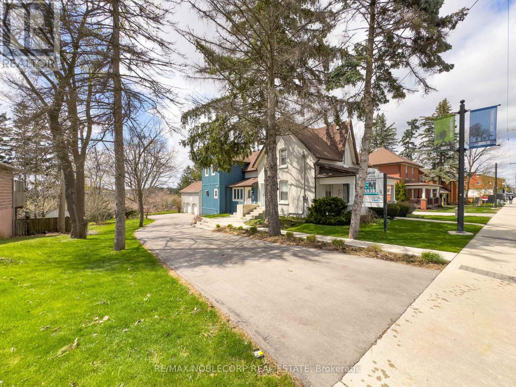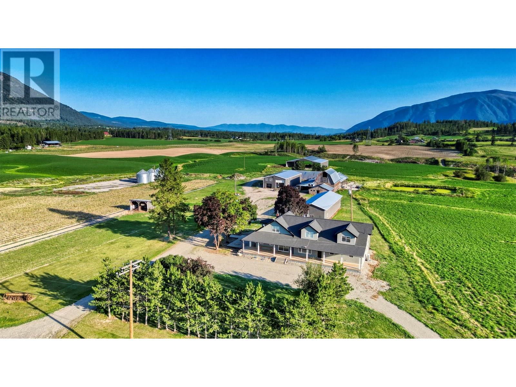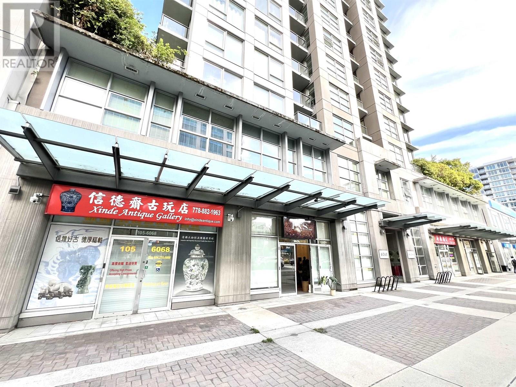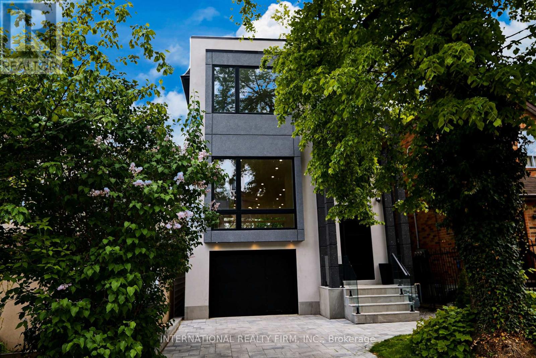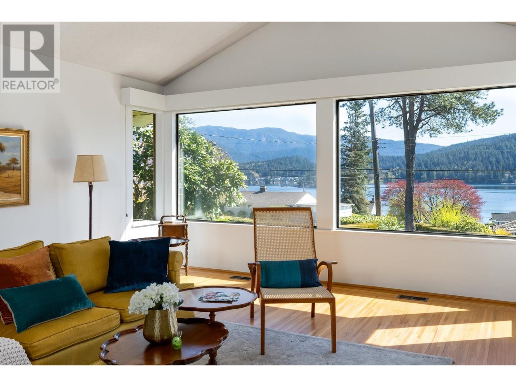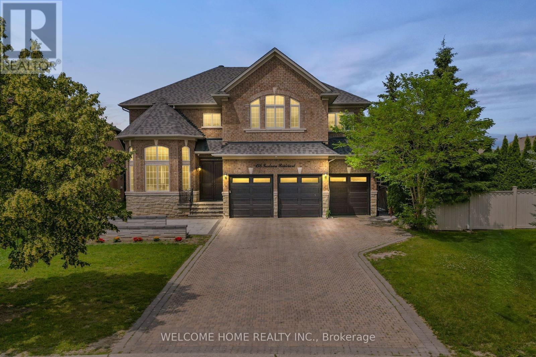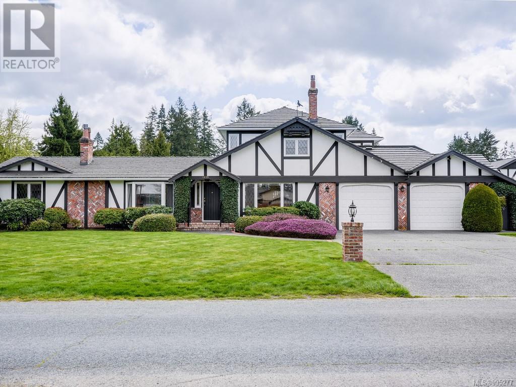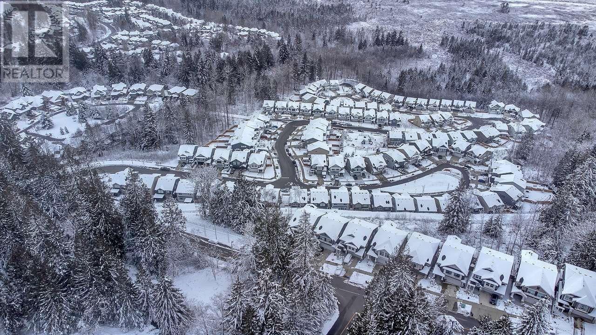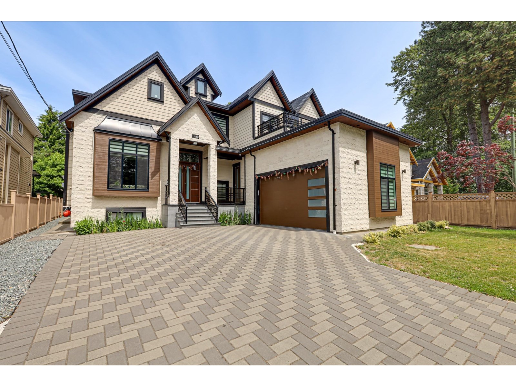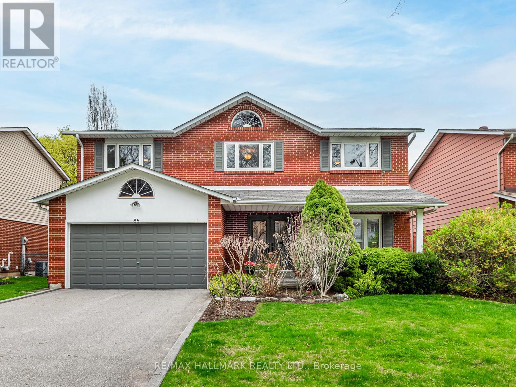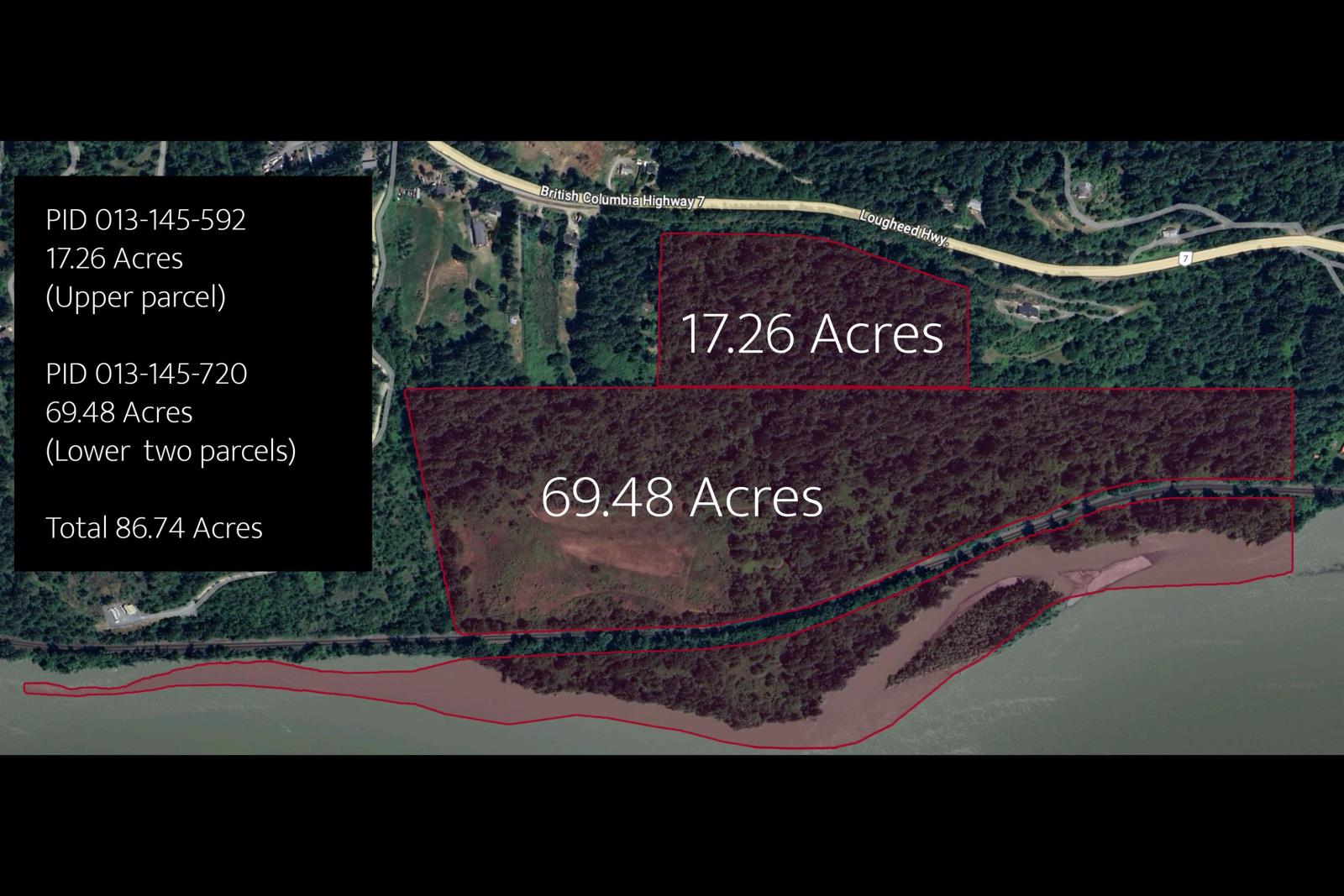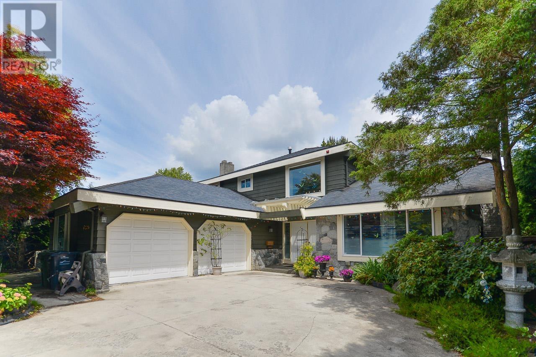3505 Morgan Avenue
London, Ontario
Attention Investors, The 1.46 Acre site plan for a retail plaza along with a standalone drive-through building has been approved. Strategically positioned at the intersection of Morgan Avenue & Wharncliffe Road South, with a daily traffic flow of 30,000 vehicles along Wharncliffe Road South, this location promises prime visibility and accessibility. With its proximity to a high-growth node in south London and a population of 108,000 within a 5KM radius, poised to surge to 120,000 by 2028, the potential for growth and profitability is undeniable. Ideal for medical/dental offices, as well as various office and retail uses, the drive-through component presents an excellent opportunity for franchisees seeking a strategic location. a project with tremendous potential. Act now and secure your permit for a shovel-ready development. (id:60626)
Coldwell Banker Realty In Motion
1120 Oxford Street E
London, Ontario
Included properties: 1120-1122-1126 Oxford Street East and 2-6 Clemens Street. Properties must bepurchased together. 0.75 Acre Development Site located on the north east corner of Oxford Street East and Clemens Street in Northeast London. 136 ft frontage on Oxford Street East and 240 ft frontage along Clemens Street. Ideal location for student apartments located approximately one block from Fanshawe College with bus stop at door. Directly across the street from Tim Hortons, Finch Nissan, etc. Convenient access to major highways, shopping centres, schools, sport facilities and other amenities. Approved zoning for a 10-Storey, 136 unit residential development. Excellent high-density infill development opportunity. Current Zoning: R9- 7(37) which allows Apartment buildings; Lodging house class 2; Senior citizens apartment buildings; Handicapped persons apartment buildings and Continuum-of-care facilities. **EXTRAS** FULL ADDRESS: 1120 - 1126 Oxford St E (id:60626)
A Team London
1120 Oxford Street E
London, Ontario
Included properties: 1120-1122-1126 Oxford Street East and 2-6 Clemens Street. Properties must be purchased together. 0.75 Acre Development Site located on the north east corner of Oxford Street East and Clemens Street in Northeast London. 136 ft frontage on Oxford Street East and 240 ft frontage along Clemens Street. Ideal location for student apartments located approximately one block from Fanshawe College with bus stop at door. Directly across the street from Tim Hortons, Finch Nissan, etc. Convenient access to major highways, shopping centres, schools, sport facilities and other amenities. Approved zoning for a 10-Storey, 136 unit residential development. Excellent high-density infill development opportunity. Current Zoning: R9-7(37) which allows Apartment buildings; Lodging house class 2; Senior citizens apartment buildings; Handicapped persons apartment buildings and Continuum-of-care facilities. (id:60626)
A Team London
11854 87 Avenue
Delta, British Columbia
This almost 30,000 sq ft land assembly in the Annieville neighborhood of North Delta offers an exciting opportunity for multifamily development. Its location within 800 meters of Transit-Oriented Areas enhances accessibility. The new Delta OCP permits up to 6 story, allowing for flexible design and density. Major amenities are within walking distance, making it appealing to potential residents. The existing house generates $3,000 in rent (total land assembly rent is $10,000), providing immediate cash flow. Preliminary drawings suggest the potential for around 110 units. The application process for submission to the City of Delta has commenced. This land assembly involves multiple properties and must be sold in conjunction with 11868-87 Ave, 11872-87 Ave, and 11854-87 Ave. (id:60626)
Century 21 Coastal Realty Ltd.
Ph1 - 155 Dalhousie Street
Toronto, Ontario
Overflowing with personality, this stylish and sun-filled New York-style hard loft conversion commands an unparalleled view of thriving downtown Toronto from your house in the sky. The heart of the city pulses just outside your door, but inside is your oasis. Ideally positioned in the dynamic and diverse Church-Yonge Corridor, this 2-bedroom, 2.5-bath home with 2,487 square feet of living space offers easy access to the entire city. Astonishing 24-foot ceilings in the entrance foyer create an airy, relaxed vibe that designers have maximized for elegance and comfort. The main level is an art lovers dream with ample well-lit wall space, library shelving, a two-sided fireplace and polished concrete flooring. A gourmands kitchen with Bertazzoni gas stove and microwave, custom double-level cabinetry, cork flooring, and a professional size, extra large, granite-topped centre island beckons culinary creativity. Upstairs, the primary bedroom suite envelops you in serenity with a gas fireplace, jacuzzi tub, dual vanities, and panoramic skyline views through floor-to-ceiling windows unrivalled by any in this city. Multiple walkouts lead to an enormous private rooftop terrace (1,220 sq. ft.)with southern, western and northern views that includes shack with shelves, fridge, and water/gas hookups for convenient outdoor entertaining or just enjoying a quiet evening beverage. Amenities Include Basketball Court, Gym, Rooftop Indoor Pool, Rooftop Dog Park. Don't Miss Out on this Unique Loft! (id:60626)
Sotheby's International Realty Canada
964 Fernie Road
Kamloops, British Columbia
Detached home on 0.78 of flat and private acre. Located in the Guerin Creek area, minutes to the university, Sahali, and downtown core. The property features in-ground pool with new pump and liner, new main floor kitchen, 4-bay shop measuring 2,200 Sqft, in addition to a large 3-car garage. Main floor has 3 bedrooms, 1-half bath ensuite, 2 full baths, and basement has 1-bedroom suite with plenty of storage space. This property is perfect for a big family that needs lots of parking space and convenient location to most amenities in town. All measurements are approximate and all potential buyers must verify all deemed important. (id:60626)
Coldwell Banker Executives Realty (Kamloops)
7368 149 Street
Surrey, British Columbia
This stunning 3-storey home offers 11 bedrooms, 8 bathrooms, and approx. 5,400 sqft of living space plus a garage on a spacious 12,000 sqft lot. The main floor boasts a formal living and dining room, a modern kitchen, a wok kitchen, a cozy family room, a den, bathroom, and a flexible 1-bedroom basement suite. Upstairs features 4 bedrooms, 3 bathrooms, including two master suites with ensuites, walk-in closets, and a prayer room/den. The lower level includes two 2-bedroom suites and a bachelor suite, total 4 mortgage helpers. The beautifully landscaped backyard is perfect for family gatherings, featuring a basketball court and a playground for kids. A U-shaped driveway provides parking for 15 cars. Centrally located near major routes, schools, bus stops and amenities. Original owner! (id:60626)
Jovi Realty Inc.
3851 10 Avenue Se
Salmon Arm, British Columbia
Residential Development opportunity! This 5 acre property not in the ALR backing onto Little Mountain Park would make an amazing single family or multi family development. In the OCP for single family and medium density which may allow up to 35 homes per acre. This incredible and private in town 5 acres has a central location, wonderful mountain views, close to schools and parks would make an amazing development. Property includes a 3000+ square foot, 6 bedroom 3 bathroom home, and several out buildings. With a shortage of housing and development property in Salmon Arm, this property has tons of upside to develop or have as a holding property. If you are looking for an intown acreage to live on or to develop this property offers tremendous opportunity. (id:60626)
Homelife Salmon Arm Realty.com
29-31 Bradford Street
Barrie, Ontario
Exceptional Retail Plaza for Sale in Rapidly Growing Area. Discover a prime investment opportunity with this retail plaza, offering 5,700 square feet of versatile space on a 0.336-acre lot. Located in a high-growth area, this property is zoned Transitional Centre Commercial (C2-1), allowing for a wide range of commercial and institutional uses. It is also designated for High Density within Barrie's Official Plan. The plaza currently has one vacant unit, while the other is Tenanted until 2030, providing flexibility for either an owner-user or a new lease agreement. (id:60626)
Century 21 B.j. Roth Realty Ltd.
2805 Morrison Road
Valemount, British Columbia
Coined the Billionaire's Backyard; epic mountain recreation, in Valemount, attracts billionaires from around the world to play and recreate, with an airport expansion and potential ski area rumoured... this is an excellent investment opportunity. A Spanish Colonial Revival home sitting atop 98 riverfront acres (zoned RU2 - with sub dividable opportunity) nestled beside the Valemount Pines golf course and on the McLennan River. The Californian designed home has 4 bedrooms and 4 bathrooms with expansive views of Mount Trudeau, Mount Terry Fox, Swift & Mica Mountains, views undisturbed (underground electrical lines) from every window. An open plan with 18-foot expansive ceiling heights in the living room and bar area make this a perfect entertainer's space. A cleared 4.5-acre hay field perfect for your horses within sight of the primary home. A 3-truck attached garage with a detached 2-truck garage is a home for your coveted toys & golf cart. Imagine! Also on Residential see MLS# R2805319 (id:60626)
Sotheby's International Realty Canada
3364 Henry Street
Port Moody, British Columbia
investor Alert! Potential for a 12-story high-rise (buyer to verify with the City). This prime property is ideal for land assembly (3360 Henry St also listed) and is located in a highly sought-after area of Port Moody with strong future development potential. Just a short walk to Inlet Centre Station, offering excellent transit access. Don't miss this opportunity-contact us today for details! (id:60626)
RE/MAX Select Properties
12958 Keele Street
King, Ontario
Located in the dynamic core of King City, this rare 75 x 194* ft property backing onto a park presents an exceptional opportunity for developers, investors, and professionals alike. Recently renovated and currently has multiple professional tenants, the building offers approximately 3,100 total sq. ft. of flexible space, including 7+ private offices, a boardroom, reception and foyer areas, two bathrooms, and two kitchenettes. The expansive lot provides parking for 8+ vehicles and features a generous-sized double garage at the rear with loft above, offering significant potential for a variety of uses. Situated just steps from the intersection of Keele Street and King Road, the property yields excellent visibility, signage exposure, and easy access to public transit. With three separate entrances and a basement for additional storage, it accommodates a range of multi-tenant configurations. Free of any heritage designation, this property offers outstanding potential for redevelopment or expansion, including mixed-use commercial and residential projects in King City's rapidly growing core. (id:60626)
RE/MAX Noblecorp Real Estate
2703 4th Street
Lister, British Columbia
Exceptional 160-Acre Border Farm Oasis with Renovated Home in Creston! Sharply priced, this rare 160-acre farm, sharing the USA border near Thompson Mountain in Lister/Creston, BC, offers a unique opportunity. This property blends productive farmland with a luxurious residential retreat. Approximately 87 acres are cultivated: 27 acres of garlic and 60 acres of hay. Abundant water from the Kootenay River (a three inch line) irrigates all 160 acres, offering significant potential for new crops like cherries. Domestic water is supplied by the City of Lister; septic systems are in place. Key Features: Land: 160 acres with 87 acres cultivated (garlic 27, hay 60), ample irrigation, and room for expansion. Main Home: Fabulously renovated six bedroom, multi-bathroom farmhouse (1917 original, with a remodelled addition) with a private owner's area and inground pool. Extensive Outbuildings: Large pole barn, seven bay equipment shed with office, oversized garage/equipment storage with a one bedroom, one bathroom suite above (plus two bathrooms and laundry below for employees), Quonset, older barn, pole shed (metal roofs), three grain silos. Additional Living: Separate 3 bedroom, one bathroom manufactured home. Location & Lifestyle: Enjoy a sunny spot with impressive mountain and valley views. Approximately 30% of boundary of the property is fenced. Conveniently located: Creston Golf Club (five minutes), Thompson Mountain trails (hiking, biking), City of Creston (ten minutes). Canadian Rockies International Airport (near Cranbrook) is approximately one hour. The Rykerts/Porthill USA border crossing is just 5 kilometers away leading to Spokane, WA, and Sandpoint, ID. This versatile farm offers agricultural productivity and a high quality of life in a stunning border setting. Imagine! (id:60626)
Sotheby's International Realty Canada
105 6068 No.3 Road
Richmond, British Columbia
Rarely available retail space on No.3 Rd near the "Golden Intersection" of No.3 Rd & Westminster Hwy in downtown Richmond. 1271 sq ft. Next to Canada Line (Brighouse Station), Bus loop & steps from Richmond Centre. Anchor tenants around including BMO, HSBC, Dental Office, Currency Exchange, Hair Salon & Coffee shops. (id:60626)
1ne Collective Realty Inc.
19 Ivy Avenue
Toronto, Ontario
Modern architect designed home features 3,400sqft of finished living space (2550sgft above garage and 975sqft at/below grade). | Open concept main floor with 10ft ceilings opening onto a spacious 20x8ft deck with glass railings that invites you to soak in the serenity of nature. | Main floor is bright and airy with abundance of natural light from south facing backyard. Contemporary kitchen equipped with quartz waterfall counters and sleek built-in appliances for a seamless, modern look. Enjoy breathtaking, unobstructed south-facing views of a lush, tree-filled landscape that feels miles away from the city. | Custom oak staircase to the second floor with glass railings. | The second floor with 9ft ceiling offers 4 spacious bedrooms, 2 with ensuite bathroom. Each bedroom has custom built-in closets for smart and efficient storage. | The spacious walk-out basement with incredible 12ft ceilings and 290sqft walk out full of light that features16x10 ft long glass wall as a bonus room. Ideal for additional living space or a private guest suite, including potential rental. | Basement includes rough-ins for separate kitchen. | Additional highlights include a private garage with direct access to the home that can be converted to separate walk-out basement entrance for added convenience. | Nestled on a quiet, one-way street, this charming neighborhood is filled with character: discover unique, one-of-a-kind coffee shops, a local chocolate factory serving gourmet hot cocoa, a Michelin Guide recommended breakfast spot, and a cozy brewery known for trivia nights all just steps away. | You're also within walking distance to a mall, Woodbine Beach, and a quick streetcar ride to downtown Toronto. The property falls within the coveted school catchment of Blake Street Jr. PS, Duke of Connaught Jr. & Sr. PS, Riverdale CI, and Danforth CTI. *Disclosure - Listing Agent is related to one of the Sellers. (id:60626)
International Realty Firm
587 Beachview Drive
North Vancouver, British Columbia
587 Beachview Drive offers stunning ocean views & a meticulous, one owner home. With 3665 Sq ft of living space, generous Living & Dining rooms, vaulted ceilings & hardwood floors. Kitchen & Family rooms offer stunning views of Indian Arm & surrounding mountains. This main living area is filled with natural light through generous windows. Featuring 5 bedrooms, 3 full baths, expansive lawns & ample parking. Close to all the outdoor living the North Shore is famous for: skiing, biking, beaches, boating, fishing. This well loved home is waiting for its next family! (id:60626)
RE/MAX Masters Realty
198 Treelawn Boulevard
Vaughan, Ontario
PRICED TO SELL! This is your Opportunity to live INSIDE Kleinburg Village for Fraction of the Cost! One of the most Bestowed Communities in all of GTA! On almost Half Acre! Pool/Tennis Court/Basketball Court Sized Lot the possibilities are endless. Over 6500 Square Feet with Four Large Bedrooms each with Washroom access from the room. Double Estate Doors unlock to a 20ft open to Above Entrance. A Large Living room with BOW windows on an over 13ft Wall showering guests with a view and creating the perfect Curb appeal, connecting to a Great Dinning Room with Crown Molding. L-Shaped Chef's Kitchen with luxurious Granite countertops and abundant Island with a Separate Sink and Seating, Combined Breakfast Area with 5 more bow windows perfect for Morning sunlight and to view the Rear Patio. Another Open to Above 20ft area with large windows to view the 335ft depth endless backyard, Leading to a well sized Cozy family room with Fire place. Perfectly placed Main Floor Office for remoteness. Open to Above Beautifully Centered Circular Stair Case leads you to second floor with the bedrooms spaced out in each corner for ample privacy. Immense Primary Bedroom with His and Hers Walk In Closets, a 6 Piece Ensuite with His and Hers Sink, Corner Jacuzzi tub, and Standing Shower. Uniquely Big Second Bedroom with 3 Piece Standing Shower Ensuite, and Walk In Closet. Vast Rear Patio with stone interlocking with a outdoor kitchen and a Built in BBQ. Three Car Garage, with 8 Car Interlocked Driveway. Untouched Separate Entrance Basement. Walking Distance from Downtown Kleinburg which includes McMichael Canadian Art Collection, Kleinburg Library, and Kleinburg public school. Also with many food and Dining Places such as Balzacs Coffee, Freshouse, Kleinburg Kafè, The Doctors House, Belsito Trattoria and Villagio Riestorante all at a short Walk! Also Close Proximity to many Trails and Parks such as BinderTwin Park, Treelawn Parkette, Pearson Pond and William Granger Greenway Humber Trail. (id:60626)
Welcome Home Realty Inc.
1899 Hovey Rd
Central Saanich, British Columbia
A truly amazing acreage, stately home and auxiliary buildings all on a sunny, level landscaped 4.3 acre site in the heart of sought after Central Saanich. Inside the home are ample living areas, fireplaces, hardwood, a gourmet kitchen and a heavenly, extremely private primary suite. Outside you'll enjoy the swimming pool, lawns, garden areas assorted out buildings. It's multi use possibilities include extra accommodation, farm animal areas i.e. for horses, chickens, extensive gardening, hay field and or add paddocks. This fabulous property is a must see and appointments to view are easily arranged! (id:60626)
RE/MAX Camosun
14163 Silver Valley Road
Maple Ridge, British Columbia
Future development site surrounded by new subdivisions. Very nice 2 storey home on fully useable 1 acre lot. Situated in sought-after Silver Valley and close to all recreation etc. Across street from large new housing development. City of Maple Ridge shows Eco Cluster Housing in OCP. Property is 1 acre but can be sold with 3 adjoining properties for a total of 7.85 acres. Close to UBC Research Forest, hiking, biking. Has large workshop on property. Confirm development opportunities with District of Maple Ridge. Invest in your future! (id:60626)
Royal LePage Elite West
2316 Gondola Way
Whistler, British Columbia
This bright and flexible home located just above Creekside, in the desirable ski in-ski out neighbourhood of Bear Creek, features a 3-bedroom, 2-bath main house plus a 1-bedroom, 1-bath suite that can easily be part of the main home or locked off for rental and revenue. The main level offers open-concept living, dining, and kitchen paired with a bedroom and bathroom, all flowing out to a sunny deck with a hot tub. A large mudroom/ laundry room on the entry level floor make this a great place for your gear/or for an active family. Upstairs, enjoy a spacious primary suite with a beautiful ensuite and a generous second bedroom. A versatile layout with excellent revenue potential in a dream Whistler location. (id:60626)
Rennie & Associates Realty
12187 71 Avenue
Surrey, British Columbia
3 Level House with Three Rental Suites (2+2+1) (id:60626)
Jovi Realty Inc.
85 Ames Circle
Toronto, Ontario
Available for the 1st time in over 40 years! This exceptional property backs onto the picturesque greenery of Ames Park - these lots are rarely available. This home is beautifully maintained and situated on a quiet, and premium street in the prestigious Banbury/York Mills neighbourhood. A walk-out basement provides easy access to resort-style living in your backyard, featuring a well maintained landscaped garden and swimming pool. The interior is has a functional layout with spacious principal rooms, open-concept kitchen and family room with access to an oversized balcony overlooking the pool and park. The upper level features a generously sized primary bedroom with an ensuite bathroom and walk-in closet, along with three additional spacious bedrooms. The walkout basement enhances the versatility of this home, seamlessly connecting indoor and outdoor living spaces. Boasting a large recreation area, wet bar with pantry, and a cozy gas fireplace, this is an ideal space for relaxing, entertaining, and spending quality time with friends and family. Located within walking distance to the coveted Denlow PS, Windfields MS, and York Mills Collegiate school catchments and offering convenient access to transit, parks, and amenities. This home combines comfort, location, and lifestyle. Don't miss your chance to own this rare gem. (id:60626)
RE/MAX Hallmark Realty Ltd.
Pt S1/2 Sec 19 Lougheed Highway, Mt Woodside
Harrison Mills, British Columbia
Welcome to a property steeped in history, natural beauty, and endless potential. In the same family since the 1800s, this extraordinary 86.74-acre estate features over 5,500 feet of stunning Fraser River waterfront. Surrounded by nature's splendor, it's a paradise for outdoor enthusiasts, with golf, hiking, biking, and 4x4 trails nearby, and Sasquatch Mountain just 30 minutes away. Enjoy fishing on the Harrison River, which has two boat launches within 10 minutes of the property, as well as the Kilby Museum, a popular tourist attraction that brings the charm of the past to life. Conveniently located close to Harrison Hot Springs for shopping, schools, and Highway 1 access, this property seamlessly blends tranquility with accessibility. Whether you dream of building a waterfront retreat or investing in future development, this remarkable property is a opportunity not to be missed. This rare offering won't last"”don't miss your chance! To be sold with R2959693. (id:60626)
Macdonald Realty (Surrey/152)
7680 Cheviot Place
Richmond, British Columbia
Large sized lot, well maintained home, central location in upscale neighbourhood, where convenience meets with tranquility, look no further! This home is equipped with air conditioning and in floor heating, it welcomes you with a grand entrance, high ceiling foyer and office, dining room with wet bar fridge, main kitchen with skylight. It contains 5 bedrooms and 5 bathrooms, including an in-law suite with separate entrance with its own kitchen, living room and bedroom. Upstairs you can find four spacious bedrooms and living space that can be used as seating area and recreation room. Steps away from Blundell centre, Blundell Elementary & Ferries Elementary. Easy access to Richmond Secondary and Minoru Park. (id:60626)
Sutton Group Seafair Realty

