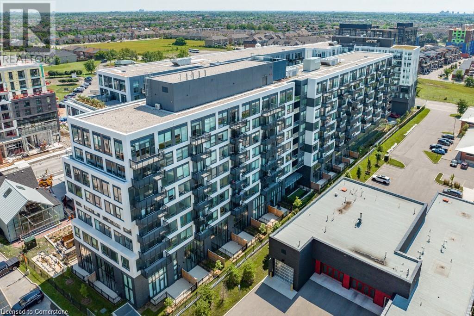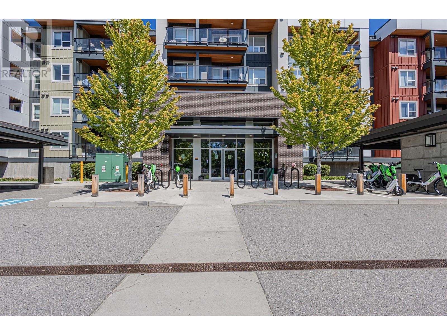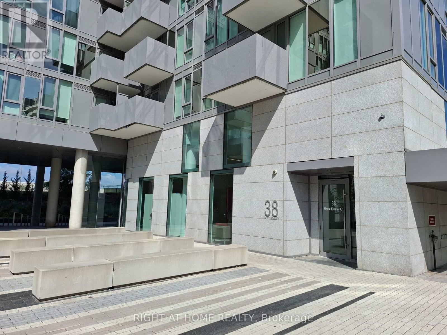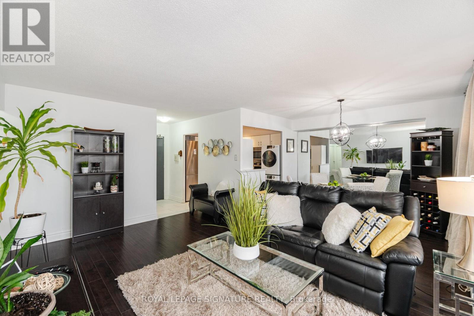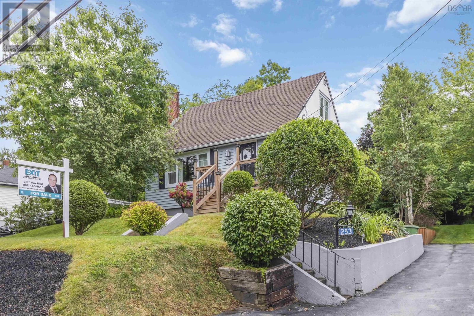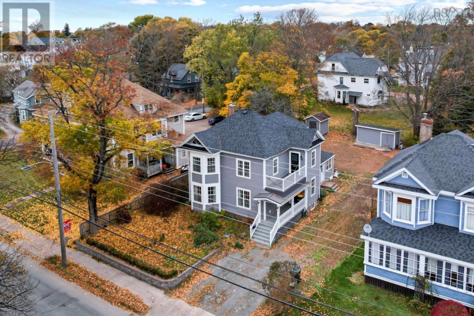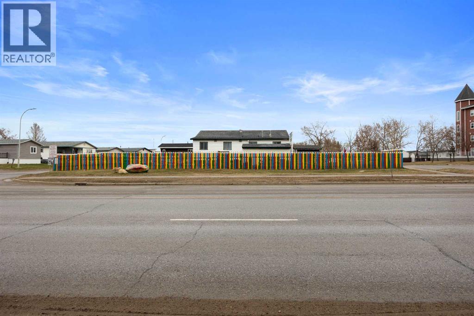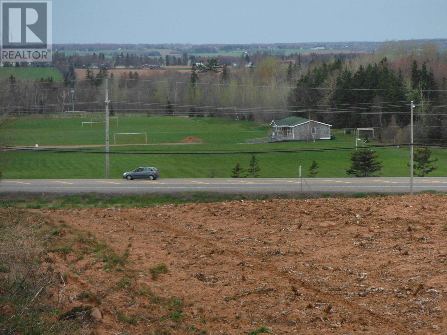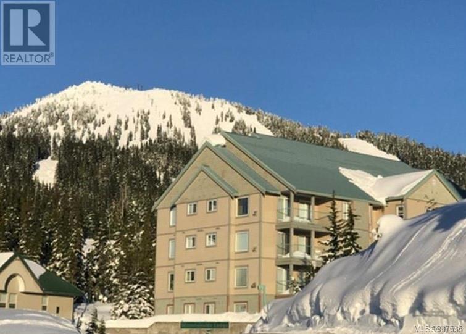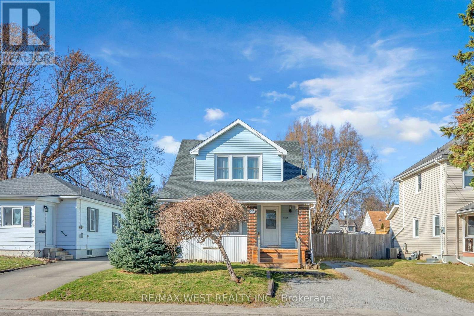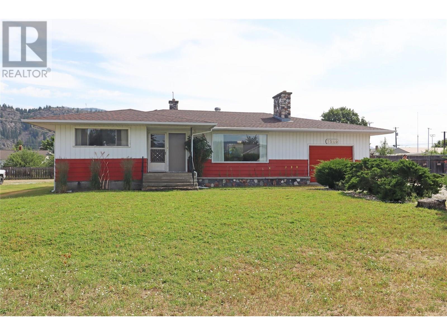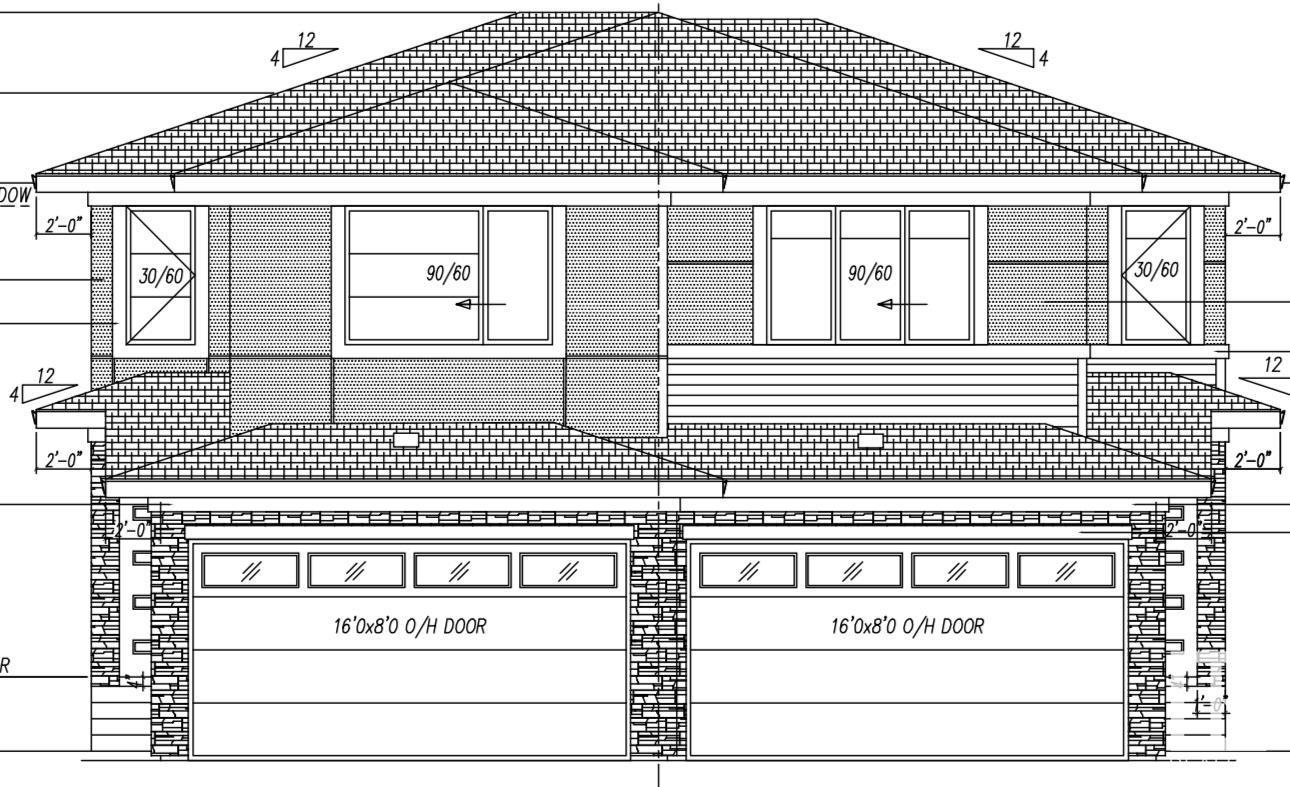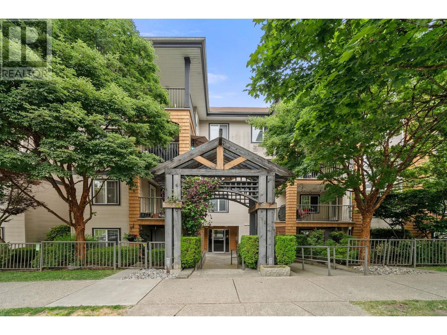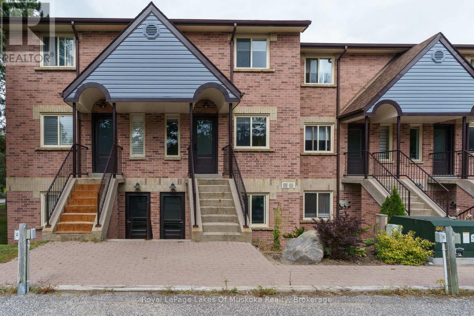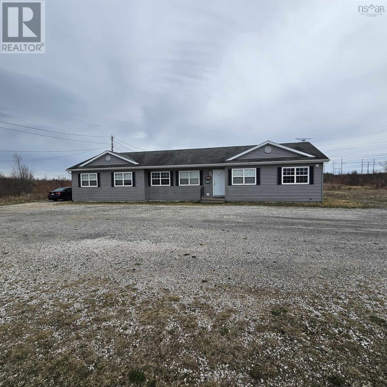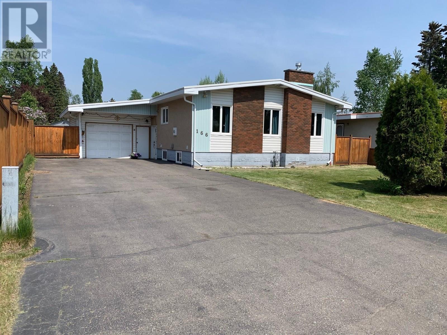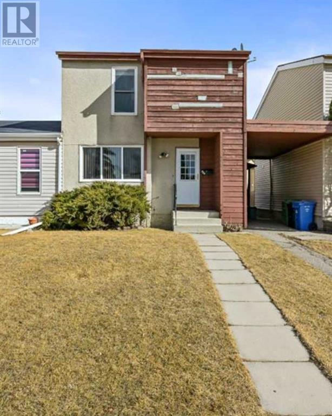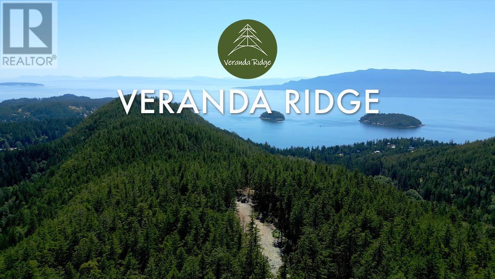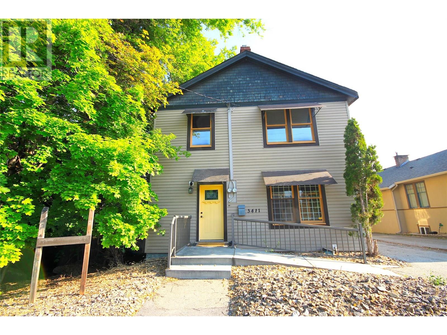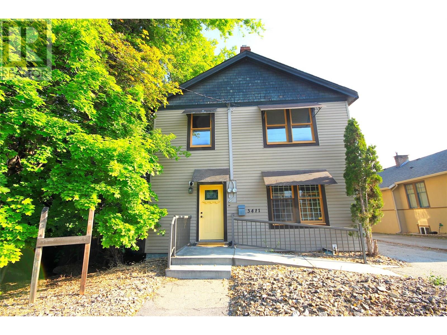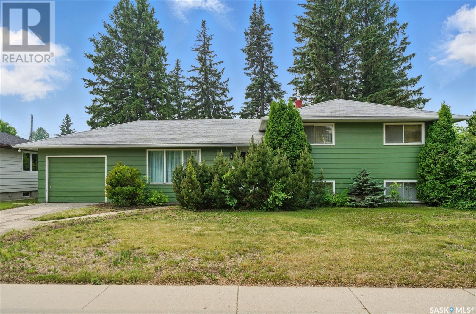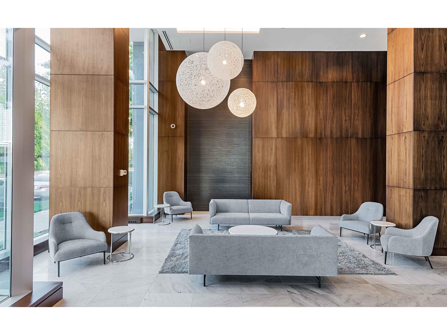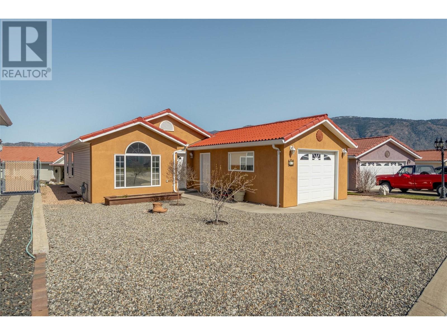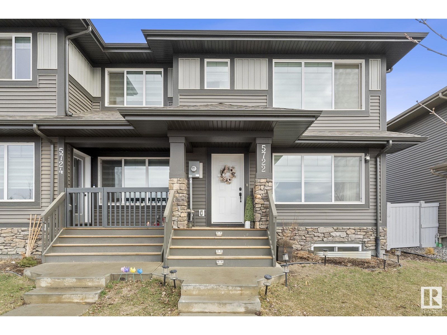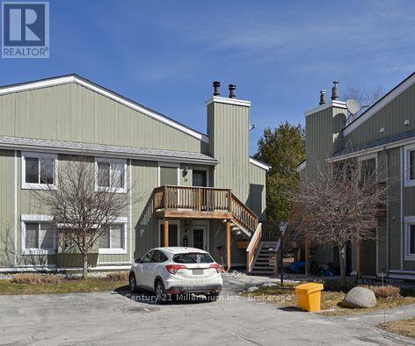804 - 10 Tobermory Drive
Toronto, Ontario
Spacious 2-bedroom condo with nearly 900 sqft of living space! Affordable price and low maintenance fees make this a smart buy. The building has seen great upgradesnew lobby, elevators, surface parking, and more on the way. LRT just down the street, York Woods Library across the road, shops, schools, parks, and all amenities within walking distance. Easy access to Hwy 400/401. Dont miss this opportunity to own a well-located and affordable 2-bedroom home! (id:60626)
Zolo Realty
2450 Old Bronte Road Unit# 213
Oakville, Ontario
Welcome to this gorgeous one bedroom plus den suite features built in stainless steel appliances, laminate hardwood flooring throughout, smart home features and in suite laundry. Bright and spacious, the unit is perfect for a young professionals or first time buyers that want to be close to everything in Oakville. The building is loaded with amenities including a 24 hr concierge, indoor pool, sauna, rain room, party rooms, outdoor BBQ, landscaped courtyard, pet grooming station and walking area and professional caliber gym. High speed internet included in monthly maintenance fee. The unit comes with one owned underground parking space and one storage locker. Building is all digital entry. Close to schools, hospitals, major highways, shopping and restaurants. A must see! (id:60626)
Coldwell Banker-Burnhill Realty
775 Academy Way Unit# 207
Kelowna, British Columbia
Modern 2 bed, 2 bath condo in the highly sought after u3 complex ideal for students, staff, or investors! This bright, spacious unit features a sleek kitchen with high-end stainless steel appliances, durable vinyl plank flooring, in suite laundry, and bedrooms on opposite sides for added privacy. Enjoy natural light, large windows, mountain views, and a private balcony where BBQs are allowed. The primary bedroom boasts a luxurious 3 piece ensuite, while the main bath is a 4 piece with a full tub/shower. comfort year-round with forced air heating and central A/C. Up to 4 caged mammals: up to 2 caged birds, up to 2 cats or 2 dogs, no more than 40 pounds, or 1 dog weighing no more than 80 pounds. Just a 15 min walk to UBCO and 5 mins to YLW airport. close to shopping, dining, transit, Aberdeen Hall, and recreation. 48 48-hour move-in notice to strata is required. The roof is approximately 7 years old. On the balcony, an electric BBQ is allowed. . Measurements are approximate. Measured by REALTOR® and BC assessment records and strata plan. Parking is in the carport. An additional space may be available for purchase. Strata Company: Associated Property Management. (id:60626)
RE/MAX City Realty
425 - 38 Monte Kwinter Court
Toronto, Ontario
Only 50 Steps to the Subway! Sleek 1 Bed Condo with Parking and Locker in Rocket Condos, North York. Urban convenience meets stylish comfort in this beautifully appointed 1 bedroom condo at Rocket Condos. With the Wilson Subway Station at your door step, city commuting becomes effortless. Whether you're heading downtown, to York University, UoT, the financial centre, or anywhere along the TTC line, you are seconds from your front door to the platform.***Unit Features***: Smart open-concept layout flooded with natural light from oversized windows. Modern kitchen with quartz countertops, stainless steel appliances including a brand new stove & ample cabinetry. Mobile kitchen island that features cabinets and extended worktop, offering extra space for preparation, storage and a convenient breakfast bar. Engineered laminate flooring throughout. Contemporary 4-piece bathroom with sleek finishes. Private balcony offering fresh air and southeast views. Parking & Locker Included for everyday ease. Internet covered in maintenance fees. Freshly painted ready to move in. **Location Highlights***: Walk to Yorkdale Mall, grocery stores, cafes, and Clanton Park amenities. Quick access to Hwy 401 & Allen Road. Close to major universities & downtown Toronto via direct subway route. ***Building Amenities***: 24-hour concierge. Fitness center, party room, bike storage, on-site daycare and pet wash station. Whether you're a first-time buyer, investor, or just craving simplicity and connection, this unit delivers unbeatable value, comfort, and access. Ready to live steps from everywhere? Welcome to your next chapter at Rocket Condos. (id:60626)
Right At Home Realty
1212 - 451 The West Mall Drive
Toronto, Ontario
AMAZING VALUE!!!!!! Updated and Spacious one bedroom suite in desirable and well managed Sussex House! A must see with over 800 sq ft of living space and tasteful and neutral quality upgrades. The Large bedroom is able to accommodate a King size bed and Dressers and boasts a roomy walk in closet. The open concept Living and Dining rooms are equally large ...Perfect for those that like to entertain! The kitchen has been updated and features Stainless appliances and In-suite laundry. The updated 4 pc bathroom features modern ceramic floors and tub surround. The open balcony offers some of the best views in the building with a Stunning Panoramic view of the Toronto Skyline. Building amenities include a heated outdoor pool, tennis courts Gym Sauna and much more !!! **EXTRAS** Existing Stainless Fridge, Stainless Stove, Washer, Dryer, Window Air conditioner. (id:60626)
Royal LePage Signature Realty
422, 255 Les Jardins Park Se
Calgary, Alberta
**BRAND NEW HOME ALERT** Great news for eligible First-Time Home Buyers – NO GST payable on this home! The Government of Canada is offering GST relief to help you get into your first home. Save $$$$$ in tax savings on your new home purchase. Eligibility restrictions apply. For more details, visit a Jayman show home or discuss with your friendly REALTOR®. LOVE YOUR LIFESTYLE! Les Jardins by Jayman BUILT next to Quarry Park. Inspired by the grand gardens of France, you will appreciate the lush central garden of Les Jardins. Escape here to connect with Nature while you savor the colorful blooms and vegetation in this gorgeous space. Ideally situated within steps of Quarry Park, you will be more than impressed. Welcome home to 70,000 square feet of community gardens, a stunning Fitness Centre, a Dedicated dog park for your fur baby, and an outstanding OPEN FLOOR PLAN with unbelievable CORE PERFORMANCE. You are invited into a thoughtfully planned 2 Bedroom, 2 Full Bath plus expansive balcony beautiful Condo boasting QUARTZ COUNTERS throughout, Upgraded cabinetry and sleek STAINLESS STEEL APPLIANCES featuring a paneled Fulgor refrigerator, paneled Whirlpool dishwasher with stainless steel interior, electric freestanding range with self clean and built-in microwave. Luxury Vinyl Plank Flooring, High End Fixtures, Smart Home Technology, A/C and your very own in suite stacked WASHER AND DRYER. This beautiful suite offers bright bedrooms with large windows, a storage area with a hanging rack, a large Primary Suite with a walk-in closet and en suite, a spacious dining/living area with sliding doors, an open concept layout between the kitchen, dining, and living room, and ample kitchen and bathroom counter space. STANDARD INCLUSIONS: Solar panels to power common spaces, smart home technology, air conditioning, state-of-the-art fitness center, high-end interior finishings, ample visitor parking, luxurious hallway design, forced air heating and cooling, and window coverings in be drooms. Offering a lifestyle of easy maintenance where the exterior beauty matches the interior beauty with seamless transition. Les Jardins features central gardens, a walkable lifestyle, maintenance-free living, nature nearby, quick and convenient access, smart and sustainable, fitness at your fingertips, and quick access to Deerfoot Trail and Glenmore Trail. It is located 20 minutes from downtown, minutes from the Bow River and pathway system, and within walking distance to shopping, dining, and amenities. Schedule your appointment today! (id:60626)
Jayman Realty Inc.
4380 Lakeshore Road Unit# Ph16
Kelowna, British Columbia
*** Priced to Sell*** Welcome to this immaculate top-floor 2-bedroom penthouse unit that faces east with a lot of morning sun. Experience the exclusive luxury style living offered at community-oriented Siena. It is located in the heart of the extremely desirable lower mission, boasting some of the most incredible beach, parks, along with any shopping desired as well as extreme relaxation. Inside the like-new unit is well equipped, and the private full-sized storage unit is across the hall. It's a lifestyle, or if you're an investor, it will easily rent. Enjoy year-round use of on-site amenities including an indoor pool, hot tub, gym and a private resident’s lounge. Minutes to Sarsons Beach, H20 Centre, shopping, CNC arena, biking/walking trails, parks, golf, schools and transit. The lower mission hub of Dunennzies, Sunshine Market, Barn Owl Brewery are merely one block away with the tennis club and new Dehart Park even closer. (id:60626)
Royal LePage Kelowna
107 Fortosky Manor
Saskatoon, Saskatchewan
Welcome to Rohit Homes in Parkridge, a true functional masterpiece! Our Lawrence model single-family home offers 1,484 sqft of luxury living. This brilliant Two Storey design offers a very practical kitchen layout, complete with quartz countertops, an island, walk-through pantry, a great living room, perfect for entertaining and a 2-piece powder room. This property features a front double attached garage (19x22), fully landscaped front, double concrete driveway. On the 2nd floor you will find 3 spacious bedrooms with a walk-in closet off of the primary bedroom, 2 full bathrooms, second floor laundry room with extra storage, bonus room/flex room, and oversized windows giving the home an abundance of natural light. This gorgeous single family home truly has it all, quality, style, a flawless design! Over 30 years experience building award-winning homes, you won't want to miss your opportunity to get in early. We are currently under construction with completion dates estimated to be 8-12months. Color palette for this home is TBD. *GST and PST included in purchase price. *Fence and finished basement are not included* Pictures may not be exact representations of the home, photos are from the show home. Interior and Exterior specs/colours will vary between homes. For more information, the Rohit showhomes are located at 322 Schmeiser Bend or 226 Myles Heidt Lane and open Mon-Thurs 3-8pm & Sat-Sunday 12-5pm. (id:60626)
Realty Executives Saskatoon
253 Salmon River Drive
Westphal, Nova Scotia
Welcome to your new home at 253 Salmon River Drive. This wonderful, very well maintained 1.5 storey home is located on a private, family-friendly area of Westphal.This huge nearly 11,000 square foot lot boasts a wooded landscaped yard, gardens and enough room to build that roomy garage for your vehicles and storage needs. The home has two front and rear decks, with the rear, freshly stained and a pergola overtop a comfy hotub. Inside you will find an inviting living room w/fireplace with a picturesque window allowing for plenty of natural lighting inside, leading into an updated kitchen with subway backsplash tile, updated appliances and a dining room perfect for entertaining family and friends. Also on this level you will see a fully updated bathroom, w/porcelain tile, beautiful vanity and countertop with new shower and a space to freshen up while equipped with large sliding patio doors to the rear deck. Upstairs has two cozy bedrooms w/new Vinyl plank flooring and plenty of closet space and downstairs you will find a large rec room, gym, and enough space to convert the current rec room area into a 3 rd bedroom if required. Also, a laundry room w/storage and a walkout and utility with a newer backup furnace alongside your primary ducted heatpump system. Many more updates include, but are not limited to: New vinyl windows (2018) Patio doors (2021) Walkout door (2024) 14 X 10 shed. Roof is in great condition (2011) Book your private viewing with your Realtor® today! (id:60626)
Exit Realty Metro
124 Church Street
Amherst, Nova Scotia
Welcome to 124 Church St., a meticulously maintained gem in the heart of downtown. This stunning home seamlessly blends classic charm with modern upgrades, making it the perfect retreat for families and professionals alike. As you step inside, you're greeted by a spacious family room featuring a cozy fireplace, perfect for gathering with loved ones. The open-concept dining area flows effortlessly into the beautifully updated kitchen, which boasts new cupboards, quartz countertops, and touch-activated faucets. The main floor also includes a convenient laundry room and a beautiful sunporch, inviting natural light and warmth into the space. Tucked away there is an adorable water closet (half bath) on the main floor. A striking wood staircase leads you to the second floor, where you'll find three generous bedrooms, each with ample closet space. An office/den area extends onto an overhead veranda, offering a peaceful spot to unwind. This level also features an elegantly renovated bathroom, complete with all new fixtures and luxurious quartz countertops. This home has undergone extensive renovations to ensure comfort and efficiency. Upgrades include a new roof, vinyl shake siding, all new windows and doors, and a complete interior refurbishment that preserved the original woodwork. The hardwood floors have been refinished to their former glory, and electrical upgrades include a new panel and fire alarms for added safety. Additional enhancements include a retrofitted natural gas fireplace in the original antique hearth, a 60-gallon water tank, and an insulated attic with a pull-down ladder for easy access. The exterior has been improved with updated fencing and siding on the shed, creating a welcoming outdoor space. With high ceilings, original doors and hardware, and a prime location within walking distance to all amenities, this home is a rare find. Dont miss the opportunity to experience the splendor and charm of 124 Church St. Schedule your appointment today! (id:60626)
Keller Williams Select Realty (Truro)
55 Baysprings Terrace Sw
Airdrie, Alberta
Located at 55 Baysprings Terrace SW, this meticulously designed townhouse offers 1,685 square feet (Unit under construction, waiting for accurate measurements of house and rooms. Estimated completion August 2025. Interior pictures are of unit 102) of modern living space, exuding both sophistication and comfort. The open-plan layout welcomes abundant natural light into a refined space where every detail has been thoughtfully curated. On the main level, durable vinyl flooring sets the stage for a contemporary kitchen complete with sleek quartz countertops and stainless steel appliances—ideal for inspiring culinary creations. A convenient powder bath and an adjoining mudroom that leads to a private backyard with a double car garage add both functionality and ease. Upstairs, premium carpeting flows through spacious bedrooms, complemented by elegantly tiled bathrooms and a well-appointed laundry area. With 3 generous bedrooms and 2.5 beautifully designed baths, this home effortlessly accommodates both relaxation and everyday living. An added bonus is the inclusion of window coverings—a smart feature that not only enhances privacy and comfort but also saves you money. Situated just minutes from Nose Creek School (K-4), shopping, parks, playgrounds, and scenic trails, this townhouse is perfectly positioned for families and professionals alike. (id:60626)
RE/MAX Real Estate (Mountain View)
201 22575 Brown Avenue
Maple Ridge, British Columbia
BETTER THAN NEW, NO G.S.T.! This ever-popular "A" Plan in Edge 3 is now available for immediate occupancy. This open concept one bedroom plus den unit is over 650 s.f. The south facing orientation provides an abundance of natural light. There's a large covered deck that affords you the opportunity to enjoy a private outdoor space year round. Quality finishing including wood floors, gleaming stone countertops and high end Stainless Steel appliances. In-suite laundry, large closets and 8' ceilings for a luxury living experience. There's secure underground parking which has EV charging roughed in. Storage locker available for purchase. 2 Pets allowed (no size restrictions). Call your REALTOR to arrange a private viewing, or visit the show suite: OPEN DAILY 11:30-4:30 (Except Fridays). (id:60626)
Royal LePage Elite West
79 Palace Street
Brantford, Ontario
Attention First Time Buyers! This lovely home has a covered front porch where you can relax with your morning coffee and features a bright living room for entertaining with an attractive feature wall, luxury vinyl plank flooring and a modern electric fireplace, a beautiful kitchen with lots of cupboards and new countertops that is open to the elegant dining room and patio doors leading out to a private deck in the fully fenced backyard, and there is a convenient main floor laundry on the main level. Upstairs you'll find huge bedrooms with wainscotting and 11 baseboards, and an updated 4pc. bathroom with a tiled shower. The basement offers a workshop with a large workbench and plenty of storage space. You can enjoy summer barbecues with your family and friends in the private backyard space. Updates include a new metal roof in 2021, new central air unit in 2024, newly renovated bathroom in 2025, new carpeting upstairs in 2022, new luxury vinyl plank flooring on the main level in 2022, updated vinyl windows, and more. A charming home that's just waiting for you to move-in and enjoy! Book a private viewing for this beautiful home! (id:60626)
RE/MAX Twin City Realty Inc.
79 Palace Street
Brantford, Ontario
Attention First Time Buyers! This lovely home has a covered front porch where you can relax with your morning coffee and features a bright living room for entertaining with an attractive feature wall, luxury vinyl plank flooring and a modern electric fireplace, a beautiful kitchen with lots of cupboards and new countertops that is open to the elegant dining room and patio doors leading out to a private deck in the fully fenced backyard, and there is a convenient main floor laundry on the main level. Upstairs you’ll find huge bedrooms with wainscotting and 11” baseboards, and an updated 4pc. bathroom with a tiled shower. The basement offers a workshop with a large workbench and plenty of storage space. You can enjoy summer barbecues with your family and friends in the private backyard space. Updates include a new metal roof in 2021, new central air unit in 2024, newly renovated bathroom in 2025, new carpeting upstairs in 2022, new luxury vinyl plank flooring on the main level in 2022, updated vinyl windows, and more. A charming home that’s just waiting for you to move-in and enjoy! Book a private viewing for this beautiful home! (id:60626)
RE/MAX Twin City Realty Inc
RE/MAX Twin City Realty Inc.
1 Vanier Place
St. Thomas, Ontario
Charming 3-Bedroom Side Split with Pool in Quiet St. Thomas Neighbourhood! Welcome to this beautifully maintained 3-bedroom, 2-bathroom side split nestled in a peaceful, family-friendly neighbourhood in St. Thomas. Perfect for growing families or first-time buyers, this home offers comfort, space, and move-in-ready convenience. Step inside to find an inviting eat-in kitchen ideal for everyday meals and entertaining. The spacious rec room offers plenty of room for relaxation, hobbies, or a home theatre setup. Enjoy summer days in your own backyard oasis featuring an above-ground pool with a brand-new liner installed in 2025the perfect spot for hosting BBQs or unwinding with family and friends. Additional highlights include: Private double driveway with ample parking. New furnace and central air conditioning unit (2022). Some windows replaced in 2018 for improved efficiency and curb appeal. Located in a quiet, established neighbourhood, just minutes from schools, parks, and amenities. This property offers unbeatable value and wont last long. Book your private showing today and make this fantastic home yours! (id:60626)
Royal LePage Results Realty
101 Gregoire Crescent
Fort Mcmurray, Alberta
Turnkey Childcare Business and Property for Sale! This is a rare opportunity to own a thriving daycare business and real estate package. Rainbow Childcare has been a trusted name in the community for over 30 years, offering a nurturing and enriching environment for local families. This turnkey opportunity includes the sale of both the established daycare and its fully zoned property, complete with furnishings, equipment, and fixtures. With licensing for 23 children and potential for program expansion, it presents the perfect chance to step into a stable, high-demand industry with an exceptional reputation. The property features a 1,373 sq. ft., one-storey modified manufactured home purpose-built for childcare, along with a storage shed. Inside, you'll find bright, "homey" classrooms, play spaces, a kitchen, an office, and a washroom, all thoughtfully designed to create a warm and welcoming atmosphere. Outdoors, the expansive play area includes a massive 1,400 sq. ft. sandbox, refreshed in 2024 with 34 cubic meters of washed play sand, and all necessary play equipment. The property has been well maintained, boasting a newer roof (2022), a newer hot water tank, an updated deck, and a signature fence. It also offers paved parking with eight stalls, a fully paid ground lease (term expires October 14, 2049), and a fully fenced, landscaped design that prioritizes safety. Low yearly condo fees of $290 per month cover common area maintenance, professional management, reserve fund contributions, snow removal, trash, and water. This investment makes sense for several reasons. Rainbow Childcare is a long-established business with a stellar community reputation and steady demand, as childcare remains an essential service. A creative, play-based curriculum is already in place for a smooth ownership transition, and the experienced, highly educated staff are available to ensure operational continuity. There is also strong potential for expansion to serve even more families. Plus, the 2024-2025 Affordability Grant helps stabilize income by providing financial support directly to licensed childcare programs, reducing fees for parents. The location offers exceptional advantages. Situated on a 10,140 sq. ft. corner lot at Gregoire Drive and Gregoire Crescent, the property enjoys high-traffic visibility with quick access to Highway 63 and Highway 69. It serves multiple residential communities, including Gregoire, Saprae Creek, Saline Creek, Prairie Creek, and Beaconhill, and is only minutes from Downtown, Greyling Terrace, and Abasand. It is also conveniently close to business districts, industrial parks, and just nine minutes from the Fort McMurray International Airport.This is more than just a smart investment—it’s a chance to own a rewarding, community-serving business while securing valuable real estate. (id:60626)
Coldwell Banker United
1006 - 101 Erskine Avenue
Toronto, Ontario
Modern Tridel-built condo located in the heart of Yonge and Eglinton. This bright and well designed 435 sq.ft. suite features soaring 9-foot ceilings, a private balcony, and a smart layout that offers separation and privacy for the bedroom area. The open-concept living space is filled with natural light and includes built-in stainless steel appliances and contemporary finishes throughout. Enjoy unbeatable conveniencejust steps to the TTC, top-rated restaurants, cafes, shops, and entertainment venues. Residents have access to outstanding amenities, including a rooftop garden with an infinity pool, a fully equipped gym, yoga room, party room, movie theatre, billiards lounge, and outdoor BBQ area. A perfect opportunity to enjoy upscale urban living in one of Torontos most vibrant neighbourhoods. (id:60626)
Royal LePage Terrequity Realty
11085 Trans Canada Highway
Stratford, Prince Edward Island
One of a Kind 5.11 Acre property ,sitting High on a Hill overlooking Soccer fields & a distant water view of Charlottetown Harbour, located in one of PEI;s fastest growing towns of Stratford. Within a few mins of School, Shopping, Churches, Fox Meadows Golf Course, Town Hall with Walking track & Gym, Skateboard park, Pharmacies, Restaurants and Southshore Beaches. Only 5 mins to Charlottetown City Center and Queen Elizabeth Hospital, and 10 mins to Charlottetown Airport. Ideal lot for a Walkout lower level home! A Perfect place to build your Dream Home on the Top of the Hill!! Municipal water available. Entrance to property is a shared driveway off TCH. (id:60626)
Confederation Realty
623 Weslemkoon Lake
Addington Highlands, Ontario
*** Boat Access Only*** Weslemkoon Lake cottage with the most dramatic sunsets you've ever seen! This cottage features 140 feet of owned shore allowance on just over 1 acre of land. Absolute privacy with the opposite side of the bay owned as crown land ensuring you will always have limited cottages built maintaining the perfect retreat for people looking to "get away from it all." Weslemkoon Lake is listed as one of the top 10 in Ontario for bass fishing. Inside you will find two bedrooms and an additional bunkie bedroom with attached workshop for all your cottage projects. The dock measures 80 feet wide and 40 feet deep with enough parking for 8 boats up to 40 feet long or a float plane or two! Covered part of the dock measures approximately 26 feet. All day sun shining throughout the cottage and on the dock for lounging in the sun! Just over an hour North of 401, beach walk-in with shallow water entry, 5 minute ride to marina, level land great for kids and seniors, beautiful Canadian Shield Weslemkoon Lake. Foundational work required. (id:60626)
RE/MAX Aboutowne Realty Corp.
203 1340 Henry Rd
Courtenay, British Columbia
Here is your chance to own your very own Freehold, Ski In, Ski out 2-bedroom Haven at Mountainside overlooking the Hawk Chair! Revel in the breathtaking views from the dual decks, providing your personal ski report as you prepare to hit the slopes. This very well priced, updated mountain retreat boasts: 2 bedrooms, 2-4 piece bathrooms, a spacious kitchen flowing into the living and dining areas, central gas fireplace for warmth, 2 spacious decks, front loading washer and dryer and so much more. This lovely unit also comes fully furnished and with the option to lock off 1 bedroom/1 bath with separate hall entrance if needed. Enjoy the perks of the large underground parking with designated stalls, a storage locker, and an elevator in the building and you even have a Sauna on the main floor. No age or rental restrictions, live here full time or use as a holiday home or investment property. Don't miss out on this incredible opportunity to own a beautiful condo at Mount Washington. (id:60626)
Royal LePage Parksville-Qualicum Beach Realty (Pk)
2710 - 225 Webb Drive
Mississauga, Ontario
Extremely Clean And Well Maintained. Freshly Paint & New Flooring. You Will Not Be Disappointed. Very Bright Beautiful 1 Bedroom Located Next To All Major Amenities. Open Concept Layout With 9 Ft Ceilings. Walkout To pen-Air Balcony, Large Window Gorgeous Suite In High-Demand Award-Winning Building By Square One. Granite Countertops, Stainless Steel Appliances (As is), Breakfast Bar. Master Has A Beautiful And Modern Ensuite Washroom With Frameless Glass Shower. 24 Hour Concierge, Gym, Party Room, Walking Distance To Square One And Mississauga Nightlife. Steps To Celebration Square, Library, Ymca, Restaurants, Pub Transits, Go, Schools, Near Highways Qew, 403 & 401 + More. (id:60626)
Ipro Realty Ltd.
6367 Culp Street
Niagara Falls, Ontario
Charming, Well-Maintained Detached Home in a Prime Location! This delightful 3-bedroom, 2-storey detached home offers 1.5 baths and is nestled in a sought-after, tree-lined neighborhood. Located 8 minutes to Falls View, walking distance to schools, local amenities, and direct bus routes to downtown and top tourist destinations. Perfect for families and commuters. Spacious kitchen with a central island, a formal dining area, and a bright family/sunroom that opens onto a deep, fully fenced backyard ideal for relaxing or entertaining. Roof (2018), Furnace and A/C (2024), and newer stove, washer, and dryer. Laundry and a second washroom in the basement, a welcoming front porch, and a powered backyard shed for extra storage or workspace. An excellent opportunity for first-time buyers or investors! (id:60626)
RE/MAX West Realty Inc.
7540 21st Street
Grand Forks, British Columbia
Spacious 5 bed, 2.5 bath home in sunny Grand Forks with endless potential for updating. Upstairs boasts 3 bedrooms, 1 bathroom, a generous kitchen, and a covered porch. The basement offers a 2 bed, 1 bath suite with its own entrance, ideal for guests or rental income. Enjoy the convenience of an attached single garage and a laundry room with a half bath, perfect for shared use between the main living area and the suite. Embrace this opportunity to create your dream home in a desirable location. Call your agent to view today! (id:60626)
Grand Forks Realty Ltd
49 Patriot Wy
Spruce Grove, Alberta
Beautiful Duplex in Prescott, Spruce Grove! Welcome to Prescott, a serene and family-friendly community. This front double attached garage duplex backs onto greenspace and includes a finished deck—perfect for relaxing outdoors. The open-concept main floor features a walk-thru pantry and a functional layout ideal for everyday living. Upstairs, the primary suite at the front offers a 5-piece ensuite, while two additional bedrooms, a laundry closet, and a cozy loft complete the level. Includes a separate side entry for future basement development. This home has it all—comfort, space, and potential! (id:60626)
Exp Realty
311 12207 224 Street
Maple Ridge, British Columbia
This 1,300+ square ft corner unit is probably one of the largest suites you will come across but it does need some elbow grease. Situated in 'The Evergreen', a quiet, well maintained and conveniently located building you can walk to nearby shops, restaurants, parks and the Seniors Center. The suite features 2 bedrooms, 2 baths, in suite laundry, a cozy gas fireplace, a large 'flex' space ideal as a hobby room, family room or bonus bedroom and all wheelchair accessible. This is a COURT ORDERED SALE being sold 'as is where is'. (id:60626)
Royal LePage Sussex
31 Baysprings Terrace Sw
Airdrie, Alberta
1600 Sq Ft Brand New Townhouse in Baysprings SW with anticipated possession end of July. Kitchen is at the back. Start your spring in a new home. Enjoy modern living in a prime location with construction in final stages. This home features: Open-concept layout. Sleek kitchen finishes, Private outdoor space, Double car detached garage. Located in the desirable Baysprings community, you’ll be close to parks, schools, and various amenities. The area size was calculated by applying the RMS to the blueprints provided by the builder. Professional RMS measurements available when finished, before the occupancy permit is issued. Other units are available too . Don’t miss out on this exclusive opportunity! Commissions are paid on pre-GST Sale Price (id:60626)
RE/MAX Realty Professionals
35 Baysprings Terrace Sw
Airdrie, Alberta
1600 Sq Ft Townhouse in Baysprings SW with anticipation it will be finished by the end of July. Kitchen is at the back. Start your spring in a new home Enjoy modern living in a prime location with construction almost completed. This home features: Open-concept layout, Sleek kitchen finishes, Private outdoor space, Double car detached garage. Located in the desirable Baysprings community, you’ll be close to parks, schools, and various amenities. The area size was calculated by applying the RMS to the blueprints provided by the builder, with Professional RMS measurements available upon completion before the occupancy permit is issued. Other units are available too . Don’t miss out on this exclusive opportunity! Commissions are paid on pre-GST Sale Price (id:60626)
RE/MAX Realty Professionals
10 - 142 Ecclestone Drive
Bracebridge, Ontario
EXECUTIVE 2-STOREY OPEN CONCEPT BRICK TOWNHOUSE OVERLOOKING MUSKOKA FALLS! MINT CONDITION! 2-Bedrooms, 2-Bathrooms. PETS are Welcomed! Updated kitchen & appliances, recently painted throughout. Abundance of free visitor parking along with designated owners parking spot with car plug-in for winter weather. Enjoy the boardwalk along the river, relish a swim in the summer, launch your boat/kayak or walk to downtown cafes/shops all this right at your doorstep! Walkout from living room to large covered balcony overlooking the Muskoka River & enjoy listening to harmony of the "Falls". Quick Closing Available. **EXTRAS** **Maintenance Fees also Include: snow removal, property management fees, ground & landscape maintenance. (id:60626)
Royal LePage Lakes Of Muskoka Realty
1210 Grand Lake Road
Sydney, Nova Scotia
?? Investor Alert! Fully rented multi-family income property at 1210 Grand Lake Rd, Sydney, just steps from Cape Breton University! This turnkey investment offers 6 rental units, generating approx. $42,213 annually, with 18 parking spaces on a spacious 3.4-acre lot. The right side features 4 bedrooms, 2 full baths, and a large kitchenperfect for student housing. The left side is a bright 2-bedroom apartment currently rented to a family. Separate electrical meters, HRV systems, and hot water tanks for each unit ensure easy management. Recent updates include a new septic pump, washer & dryer, cooktop, and serviced HRV. Ideal for student rentals or long-term tenants, this is a high-demand location with expansion potential. (id:60626)
Exp Realty Of Canada Inc.
146 Main Street E
Port Colborne, Ontario
Check out this great home at 146 Main St, East in Port Colborne! This charming house sits on a sprawling 72x262 lot and features 3 cozy bedrooms and 1 bath, making it perfect for families or those who love to entertain.You'll appreciate the care that's been put into this home over the years, with newer windows, a newer roof, and a reliable furnace ensuring comfort all year round.Plus, you'll love the character of the original hardwood flooring that adds warmth and charm to the space. Location-wise, you can't beat it! You're close to tons of shopping options, great schools, and you have easy access to major highways for those commutes or weekend getaways.Don't miss out on this opportunity to make this house your home! If you know someone looking to move, tag them or share this. (id:60626)
Revel Realty Inc.
304 4535 Viewmont Ave
Saanich, British Columbia
This top-floor 55+ condo offers 1,150 sq. ft. of thoughtfully designed living space with 2 bedrooms and 2 bathrooms. Recent updates include a modern kitchen with quartz countertops and extra cabinetry, wide plank laminate flooring, stylish fixtures, remote blinds, and pot lights with dimmers. Designed for ease of living, it features wide hallways, a spacious living/dining area, and a deck overlooking greenery. The large primary bedroom accommodates full-size furniture and includes a 4pc ensuite. Additional perks include in-suite laundry, a walk-in pantry with room for a chest freezer, a storage locker, and access to amenities like a social lounge, gym, workshop, and garden. Ideally located near Fireside Grill, Commonwealth Pool, shopping, trails, and transit. Come and experience this well-maintained residence! Best buy in Royal Oak. (id:60626)
Sutton Group West Coast Realty
166 Fern Crescent
Prince George, British Columbia
This is a wonderful family home in a great area steps from the mall and all levels of school. With 3 bedrooms on the main, an attached garage, a primary bedroom with half bath, cozy fireplace, triple width driveway, large fenced yard with two storage sheds AND an inlaw suite in the basement. Shared laundry. What an opportunity on a budget! (id:60626)
Royal LePage Aspire Realty
717 - 5 Massey Square
Toronto, Ontario
Spacious & Bright 2-Bedroom Condo. Step inside to discover new laminate floors. Freshly-Painted, Open-concept living/dining area with natural light. Newly Renovated kitchen with quartz counter Top. well-managed building with 24/7 security, saltwater pool, gym, sauna, and party room. Quick access to Victoria Park Subway, parks, and shopping. Just move in and enjoy! (id:60626)
Right At Home Realty
2209, 42 Cranbrook Gardens Se
Calgary, Alberta
Welcome to this exceptional corner-unit condo in the sought-after Riverstone community of Cranston. Completed in 2023, this elevated ground-floor residence offers 1,090 square feet of meticulously crafted living space, blending contemporary luxury with everyday ease. With views of a peaceful pond, the 148-square-foot balcony is the ideal spot to sip your morning coffee or relax in nature—just a few steps from your door. The open-concept layout is both practical and stylish, featuring two spacious bedrooms and two tastefully designed bathrooms, perfect for both living and working from home. The kitchen is the centerpiece of the home, offering captivating pond views and showcasing elegant quartz countertops, a built-in stove and microwave, premium stainless steel Samsung appliances, upgraded backsplash, additional pot lights, pendant lighting above the island, and a large island with seating for four. Adjacent to the kitchen, the expansive dining area makes it easy to host family and friends in a sophisticated setting. This unit boasts lots of designer upgrades, including sleek window coverings, top-tier bathroom fixtures, and modern lighting throughout, all enhancing the home’s charm. The unit is roughed in for air conditioning, super easy to connect one. This unit also offers exceptional convenience with a titled, heated underground parking space. Pet owners will love the pet-friendly complex, which allows up to 2 cats or dogs (each up to 77 pounds), and the corner unit’s close proximity to the exit makes trips with your furry companions even easier. Secure bike storage is available nearby, perfect for taking advantage of the area’s vast network of walking and biking trails. The condo fees are $442.89. As part of Cranston’s Riverstone, you’ll enjoy access to a vibrant, amenity-rich community. Century Hall, the local association hub, offers a skating rink, splash park, tennis and basketball courts, and a playground. Outdoor enthusiasts will appreciate the nearby Bow River and parks for activities like fishing, floating, or simply enjoying nature. With convenient access to major roadways, the South Health Campus, and plenty of shopping and dining options, this property provides the ideal balance of serenity and urban convenience. This unique condo offers an exceptional opportunity to embrace a low-maintenance lifestyle without compromising on space, style, or comfort. Schedule your private tour today and explore everything this remarkable home and community have to offer! (id:60626)
Exp Realty
622 58 Street Se
Calgary, Alberta
Great Location! This well -maintained SEMI-DETACHED DUPLEX offers a versatile living space , perfect for families, investors, or anyone looking for a home with rental potential. The main level features bright spacious living room, well - appointed kitchen and the laundry. The upper level includes three bedrooms and a four-piece main bathroom. SEPARATE ENTRANCE to the basement suite (illegal) is a fantastic bonus offering extra living area with kitchen, 3pc bath and another laundry set providing privacy and convenience for tenants or guests. Enjoy the huge fenced backyard that offers fire pit and wrap around deck and take advantage of proximity to local amenities, schools, parks, and transit routes. Don't miss out on this incredible opportunity to own or invest in a property with both primary and income -generating living spaces. Call to view today! (id:60626)
Greater Calgary Real Estate
Lot 9 13803 Lee Road
Pender Harbour, British Columbia
Veranda Ridge is situated in Garden Bay & all lots are serviced with hydro, community sanitary sewer & Telus fibre.Lot 9 is 2.54 acres and has frontage on Ridge Drive.Zoned for 2 homes & has two desirable building sites,the lower site is relatively level with easy access to services on Ridge Drive.The upper building site is relatively level with amazing ocean views of Agamemnon Channel, Nelson Island, Malaspina Strait & sunset views west to Texada Island.The shared looped gravel driveway provides access at the top of the lot.A service corridor & lower driveway will likely be required from Ridge Drive.New Sky Developments will be selling strata lots in Phase 2 with amenities including a Clubhouse that will be offered to the Phase 1 lot owners!Recreation in abundance right outside your door! (id:60626)
RE/MAX City Realty
3411 32 Avenue
Vernon, British Columbia
Ideal location, setup and zoning for this Mixed Use Commercial/Residential (CMUN) with public transit, on street parking, walking distance for seniors and easy access. High visibility and perfect for Health Care Practitioners of all sorts with ramp in place. On the main level is bright and inviting with high ceilings, 4 patient or office spaces, Reception & waiting room, 2 piece bathroom with laundry and a full basement for storage. The 2nd level is set up for residential with 1/2 bedrooms or an office, large living space, full bathroom and galley kitchen. This 2nd level could also be used for commercial/clinc purposes. Each level has separate services for gas and electric, each with it's own gas furnace, central A/C and hot water tanks. There are 3 parking spaces and a backyard space with 6 ft chainlink fencing and a storage shed. (id:60626)
RE/MAX Vernon
3411 32 Avenue
Vernon, British Columbia
Ideal location, setup and zoning for this Mixed Use Commercial/Residential (CMUN) with public transit, on street parking, walking distance for seniors and easy access. High visibility and perfect for Health Care Practitioners of all sorts with ramp in place. On the main level is bright and inviting with high ceilings, 4 patient or office spaces, Reception & waiting room, 2 piece bathroom with laundry and a full basement for storage. The 2nd level is set up for residential with 1/2 bedrooms or an office, large living space, full bathroom and galley kitchen. This 2nd level could also be used for commercial/clinc purposes. Each level has separate services for gas and electric, each with it's own gas furnace, central A/C and hot water tanks. There are 3 parking spaces and a backyard space with 6 ft chainlink fencing and a storage shed. (id:60626)
RE/MAX Vernon
E 1/2 Lot 22 Concession 9 Palmerston
North Frontenac, Ontario
Antoine Lake, Snow Road Station ON; If you have been seeking a remote Hunting/Fishing get away, then this could be it. 88-acre parcel of land with frontage on Antoine Lake and Antoine Creek this lake is a private lake with only a few private landowners on the lake. Seller says its good walleye fishing, also northern pike, bass and perch. The land is heavily wooded with trails throughout and hunting blinds throughout the property. Great property for someone wanting to cut their personal firewood as well. The cabin is nicely finished in cedar and pine, it features an open concept living room and kitchen, 2 bedrooms on the main level with a potential 3rd currently used for storage, and a large loft area for extra sleeping. The generously sized screen porch is a great place to gather, tell some stories and play cards. The cabin is powered with generator and some solar. Potable water is brought in, rainwater is gathered for outdoor shower and outdoor privy is accessible by deck from the cabin. It is about a 10-minute trip from township road to the property. When traveling into the property there is a water crossing, your vehicle would need clearance such as a pickup truck or SUV, 4x4 ideal. A unique and fun property for any outdoors person. (id:60626)
RE/MAX Finest Realty Inc.
9 Aspen Place
Humboldt, Saskatchewan
Welcome to 9 Aspen Place in Humboldt, Saskatchewan. Located on a quiet cul de sac this well kept 2 storey home, features an open concept main floor with living room, dining room and kitchen with a large island and ample pantry space, completing the main floor is a 2 piece bathroom - located just off the direct entry from the 2 car heated garage. The second floor features a bonus living space, a 4 piece bathroom, as well as 2 additional bedrooms and a primary bedroom with walk in closet and a 4 piece bathroom. The fully finished basement has a 3 piece bathroom with a walk in shower (with floor to ceiling tiles), as well as an additional space that could be used as a TV/Rec room, gym area etc, a storage room as well as laundry complete the basement area. The back yard is fully landscaped and fenced, has a tiered deck, a generous sized grassed area with room for a fire pit. New hot water heater June, 2023 as well as new washer and dryer July, 2024. A quick possession can be arranged. Call your agent to arrange a showing today. All measurements to be verified by the Buyers. (id:60626)
RE/MAX Saskatoon - Humboldt
146 Rusaw Road
North Kawartha, Ontario
Welcome to 146 Rusaw Road, a delightful 2-bedroom log home nestled on a generous 1.88-acre lot, where comfort meets convenience in the heart of cottage country. Inside, you'll find an open-concept kitchen and living room that's perfect for both everyday living and entertaining. The kitchen features brand-new appliances and a large island with a built-in sink, ideal for gathering with family and friends. Sunlight streams through the updated windows, enhancing the warm, inviting atmosphere throughout the home. The fully updated bathroom offers a luxurious soaker tub with views of the yard, providing the perfect way to unwind at the end of the day. A full walk-out basement adds versatile space for storage, hobbies, or future development. Outside, the detached garage with hydro and extra storage off the back is a dream setup for any handy person or outdoor enthusiast. Relax on the front deck, enjoy the open lawn, or dive into a project in the garage this property truly has something for everyone. Plus, its just minutes from year-round trails, Chandos Beach and boat launch, and the Border Town Caf famous for some of the best home-cooked meals around. Whether you're seeking a peaceful retreat or a place to play and explore, 146 Rusaw Road is ready to welcome you home. and Don't miss the new furnace and hot water heater! (id:60626)
Bowes & Cocks Limited
1304 Mclorg Street
Saskatoon, Saskatchewan
Quality built 3 level split in desirable Adelaide/Churchill area. Close to schools, parks and everything you need, this home won't last long on the market. Established neighbourhood has amazing mature trees and is a nice quiet place to raise your family. Hardwoods throughout the main and 2nd floor show the integrity of the workmanship of this home. One owner and it was very well taken care of. (id:60626)
RE/MAX Saskatoon
3805 13696 100 Avenue
Surrey, British Columbia
Beautifully appointed one bedroom and den at Park Avenue West. Built by Award Winning Builder Concord Pacific, this home features sweeping mountain and city views, impressive amenities including 24 hr concierge, rooftop sky lounge, outdoor pool, hot tub, exercise centre, tennis court and more. The interior is beautifully appointed with high-end European kitchen with Quartz countertops, built-in appliances, and a gas cooktop. Park Avenue is centrally located, walking distance to the Skytrain, SFU campus, parks and amenities. (id:60626)
Prompton Real Estate Services Inc.
114 1 Avenue
Fox Creek, Alberta
WHAT YOU HAVE BEEN LOOKING FOR TO KEEP YOUR BUSINESS ALL IN ONE. SHOP 1200 SQFT MAIN OFFICE 504 SQ FT 2 ND OFFICE 240SQFT LOT SIZE .36705 ACRES SHED 12 BY 20 SQFT This shop has a floor drain that drains into a storage tank, so what ever is on your trucks it doesn’t go into the town sewer. This owner was way ahead of his time as this is what everyone should have. Larger office up fount with desks for you to go right to work. Storage room or more office space to side. Smaller private office to back of shop with door to out back. Large lot for all your parking or expansion need for the future. Shop has over head heat with 14 ft electric garage door. SHOP IS ON TOWN WATER AND SEWER. POWER IS UNDER GROUND. OWNER HAVE A HISTORICAL ENVIRONMENTAL DONE BY TOWN. (id:60626)
Exit Realty Results
9400 115th Street Unit# 13
Osoyoos, British Columbia
Well-Maintained Rancher at Casitas del Sol gated community in Osoyoos. This 2-bedroom rancher with attached garage, offers comfortable living in a 55+ neighborhood. Thoughtfully laid out, the home features a bright kitchen with skylight, a handy pantry, and sliding doors leading to a spacious, private deck—perfect for entertaining or enjoying peaceful mornings. A separate dining room with French doors adds flexibility and could easily serve as a home office or cozy den. Enjoy peace of mind with a host of recent updates which include all kitchen appliances plus washer & dryer replaced in 2024. New furnace, central A/C and blinds replaced in 2023 and hot water tank in 2018. Community clubhouse for residents, and you're just minutes from Osoyoos Lake, shopping, golf, and local wineries—making this an ideal spot for relaxed, resort-style living. Drip irrigation system in front planter for easy-care. A small dog or cat is welcome. Whether you're looking to downsize, retire, or simply enjoy a low-maintenance lifestyle, this home offers unbeatable value in a great location. (id:60626)
Real Broker B.c. Ltd
5722 Juchli Av Nw Nw
Edmonton, Alberta
Welcome to your dream home in the heart of award - winning Griesbach community! Built in 2022, this stunning 3 - bedroom end unit townhouse offers the perfect blend of modern living, thoughtful design and a vibrant neighborhood filled with rich history and lush green spaces. Step inside and be greeted by an open concept floor bathed in natural light, thanks to extra windows exclusive to end units. The chef inspired kitchen features quartz countertops, stainless steel appliances, sleek cabinetry, and a timeless design. Upstairs you'll find maximized square footage with great sized bedrooms fit for any family. The fully finished basment with a full bathroom offers additional living space, ideal for a family room, home gym, office or guest suite. This beautiful community offers 5 km of walking trails, parks, and a lake for all your outdoor needs. Conveniently located near shopping, restaurants, schools and so much more. AND NO CONDO FEES! (id:60626)
The E Group Real Estate
302 - 8 Scollard Street
Toronto, Ontario
*WOW - GREAT VALUE FOR YOUR NEST IN YORKVILLE* CHIC AND STYLISH ONE BEDROOM CONDO IN 'THE LOTUS' AN EXCLUSIVE 16 STOREY - 154 UNIT BOUTIQUE BUILDING IN YORKVILLE* Imagine living in this elegant condo, steps from the fashionable Four Seasons Hotel. This 532 sq ft one-bedroom suite has just been renovated with warm 6" plank flooring, and freshly painted in a trending white palette, with a new white backsplash in the kitchen. Enjoy the functional kitchen with a large elegant granite counter (breakfast bar) and stainless steel appliances. Feel the joy in this beautiful space, with 9ft ceiling, floor-to-ceiling windows and lots of natural light. Enter into the charming lobby with super friendly 24-hour concierges. This building has a Gym, Party Room and one Guest Suite. This unbeatable Yorkville location offers amazing bars, restaurants, high-end shopping, and public transit. This property is ideal for professionals seeking a chic, upscale urban lifestyle or investors looking for a turnkey rental in one of Toronto's most sought-after neighborhoods. This location is not far from U of T, ROM, Rosedale and Summerhill tucked away on a small street between Bay and Yonge Street. Ample Green P Parking around, with a huge parking lot behind the Canadian Tire store. With a perfect 100 Walk Score, it is city living at its finest! Don't miss this gem. (id:60626)
Forest Hill Real Estate Inc.
29 - 17 Dawson Drive
Collingwood, Ontario
This refreshed two-bedroom, two bathroom upper-level condo offers an easy option for anyone looking to enter the market, simplify their living space, or enjoy a hassle-free lifestyle in Collingwood. Thoughtfully updated with modern finishes, the layout connects the living, dining, and kitchen areas for easy everyday living. The primary bedroom features its own en-suite for added comfort and privacy. Set close to Collingwood's golf courses, trails, ski hills, and waterfront, this is an excellent home base for anyone who loves the outdoors and the convenience of the town's trendy shops, restaurants and amenities. This is great fit for first-time buyers, down-sizers, or anyone looking for a place that is ready for you to enjoy the best of Collingwood. (id:60626)
Century 21 Millennium Inc.


