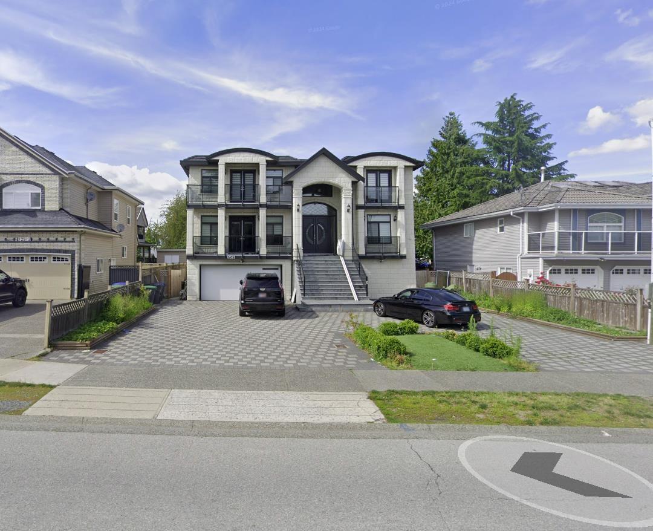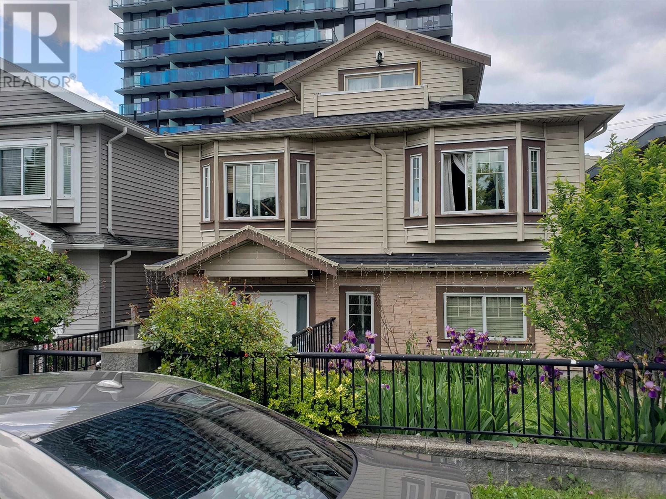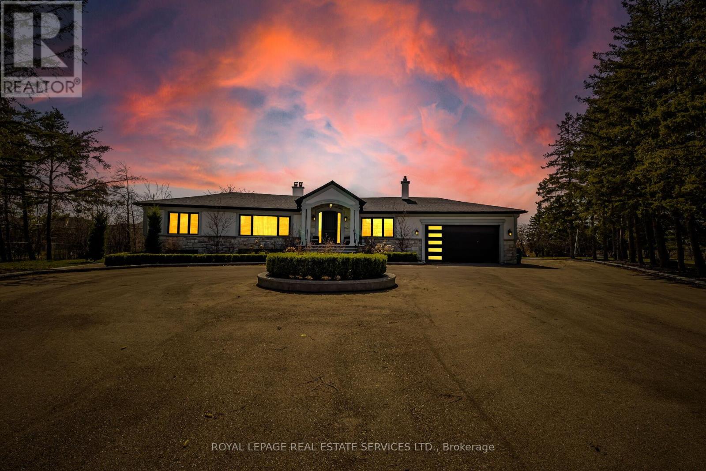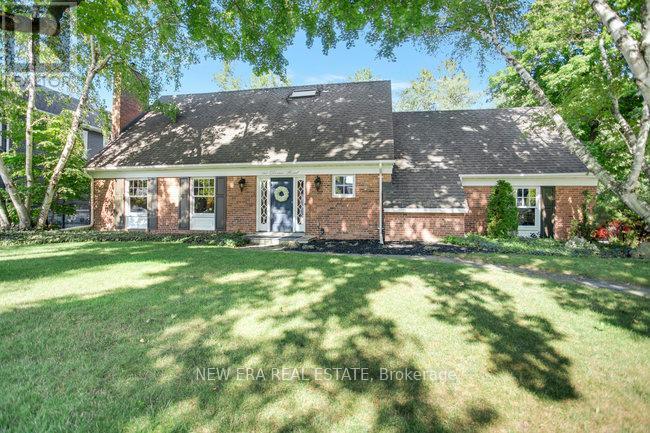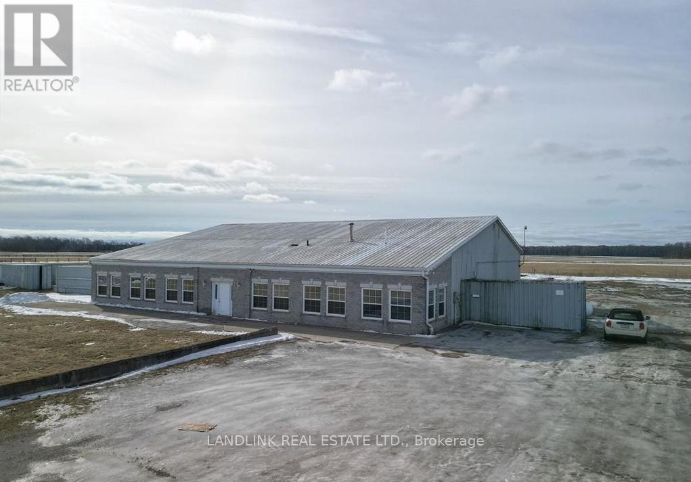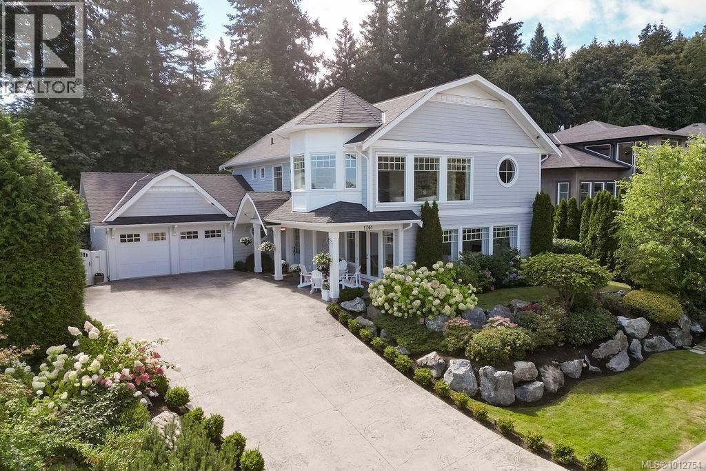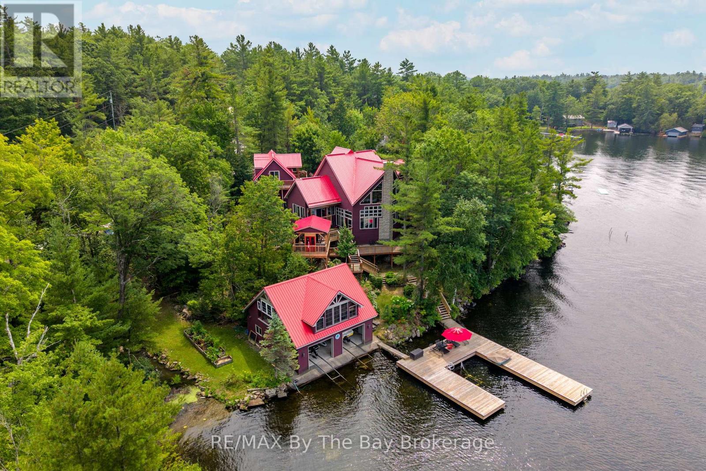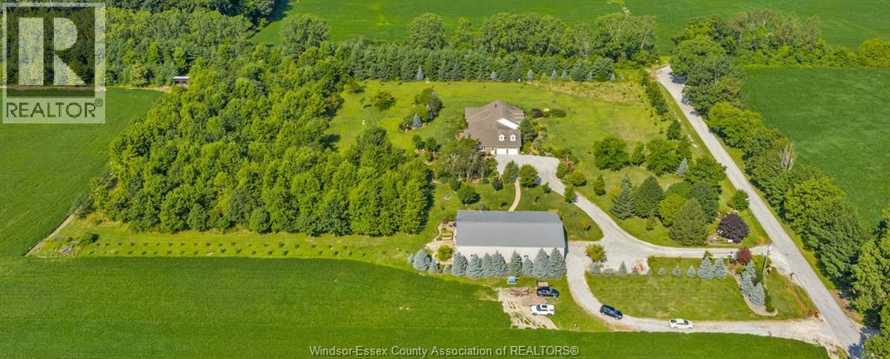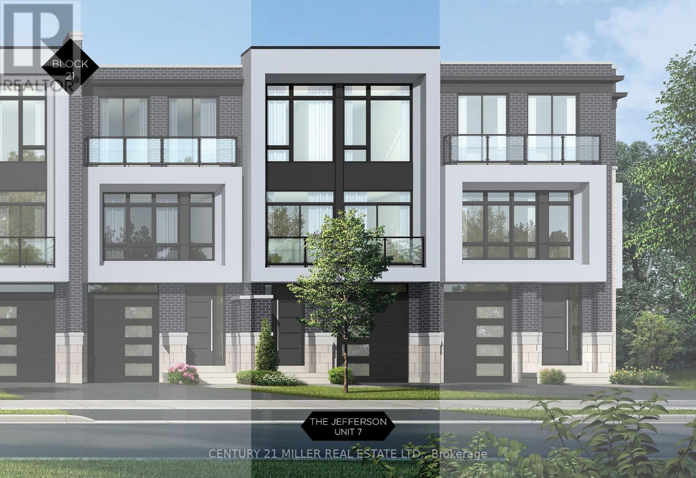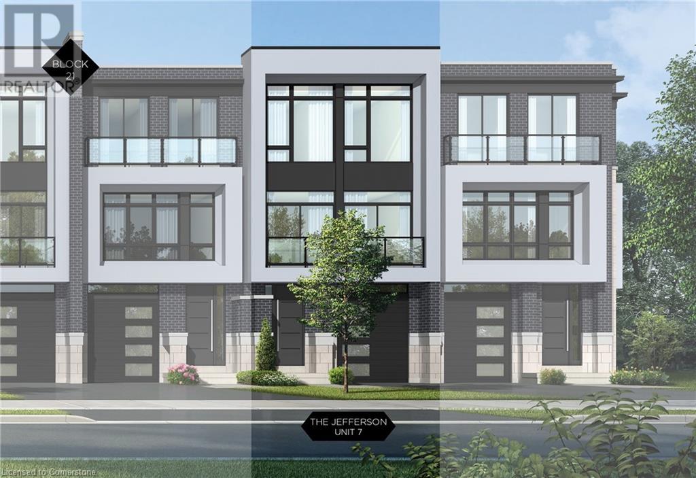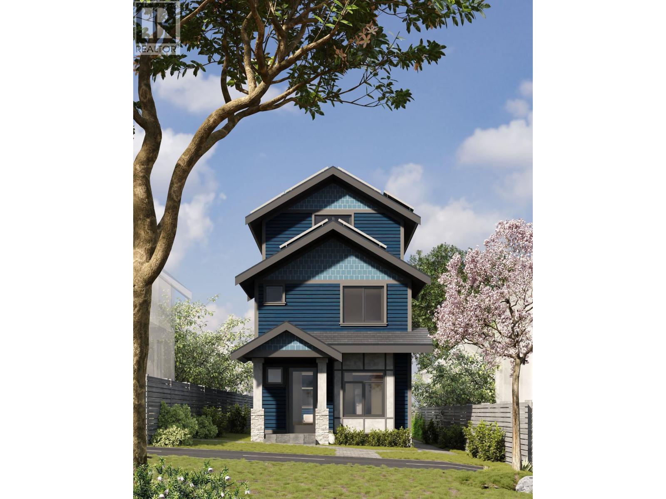12521 92 Avenue
Surrey, British Columbia
Discover an extraordinary 11 bdrm, 1 bthrm executive residence. This masterfully designed home features dual drvwy ensuring ample pkg for all. The elegant stucco & stone exterior creates lasting curb appeal, while the thoughtful design maximizes comfort & functionality.The main flr showcases a convenient master bdrm w/ luxurious ensuite, perfect for multi-gen living.The heart of this home features a gourmet custom-built kitch & spice kitch - a culinary enthusiast's dream. Bright, spacious Lvgrm & Dinrm flow seamlessly, creating the perfect ent space. A bonus rec rm adds versatile living space.Top flr unveils 5 generous bdrms, 4 w/ private ensuites & walk-in closets, offering unparalleled comfort & privacy. Covered decks extextend living (id:60626)
RE/MAX Treeland Realty
5045 Payne Street
Vancouver, British Columbia
Excellent location just steps to Joyce Skytrain Station. The main house has 3 bedrooms + 2 full bathrooms, with 2 bedrooms + 1 bathroom and 1 bedroom + 1 bathroom mortgage helper. 1 bedroom laneway house. Potential future high rise development. This property is part of a 5 lots land assembly located on Joyce Collingwood Area (5019-5039). Joyce Collingwood Station Precinct Plan 4.5 FSR - 14 Storey. (id:60626)
RE/MAX City Realty
12 Julian Drive
Brampton, Ontario
Welcome to 12 Julian Drive featuring 2.6 acres of land with a beautiful renovated andmaintained executive home nestled on a mature lot in one of the most desirable neighborhoods.This spacious residence boasts a smart layout with large principal rooms, a high end renovatedkitchen featuring Sub-zero Fridge, Wolf Stovetop, Smeg Dishwasher and Wolf built-in-oven. Thisbeauty also features a bright finished walk- up basement With over 6,500 sq ft of total livingspace, this home offers 4 bedrooms, 4 bathrooms with heated floorings, and multipleentertainment zones including a family room, sauna room, steam shower room, indoor gym, and ahome theatre system. Enjoy the tranquility of your private backyard or take a stroll throughthe scenic area nearby. Perfect for large families or multigenerational living. (id:60626)
Royal LePage Real Estate Services Ltd.
161 Dornie Road
Oakville, Ontario
Lovely 2 Storey Cape Cod Style Home On A Huge Level Muskoka Lake Lot, 600 Metres FromLake Ontario. Large Concrete Pool, Huge Detached Great Room With 10 Foot Ceilings AndStone Fireplace, Wired For 7.1 Sound. Modern Eat-In Kitchen, Large Dining Room,Fireplace In Living Room, 4 Inch Wide Hardwood Flooring And Travertine Tiles. FlagstonePatio Backyard, Large Finished Basement. Close To Downtown Oakville, Marina, Clubs, GoStation, & Many Schools. A Real Gem, Ready To Live In. **Extras - Hot Water Heater, Pool Inspection June 2022 available, Home Pre-Inspection July 22nd Available (id:60626)
New Era Real Estate
12933 Graham Road
West Elgin, Ontario
Prime Commercial Property 12933 Graham Road, West Lorne Just one minute from Highway 401, this steel-frame commercial property on 2.95 acres is zoned M3 (Heavy Industrial), offering endless business opportunities. It features a residential unit and office space, making it ideal for a live-work setup. The large yard allows for easy transport access, with ample space for full-sized transport trucks and trailers to maneuver. The shop is built to handle large vehicles, featuring 18' wide x 14' high doors, making it perfect for trucking, logistics, automotive, or industrial use. Don't miss this high-exposure, strategically located opportunity. Building is wired with 208- 3 phase power. Phase 1 and 2 environmental completed. (id:60626)
Landlink Real Estate Ltd.
1701 Texada Terr
North Saanich, British Columbia
Nestled on a quiet cul-de-sac, this stunning coastal family home is surrounded by an abundance of green space. Steps away from a network of hiking trails and breathtaking viewpoints. Thoughtfully designed and styled by the owners of Nest and Nook Housewares and Design, every detail has been carefully thought out. This home features 4 spacious bedrooms and 5 bathrooms. On the top floor you will find the Primary bedroom with a stunning 4 piece en-suite, spacious walk in closet, and beautiful views of the sunrise, Sidney Spit, and Mount Baker. The other upper two bedrooms each have their own full bathrooms, and to complete the top floor the fully appointed upstairs laundry area makes family life easier. The functional floor plan allows for a growing family with an additional private bedroom and its own bathroom, perfect for in-laws, guests, or a nanny. On the main floor, the magazine worthy chef's kitchen is equipped with a Dacor double oven, 2 dishwashers, a large butler pantry, and leads out to a large covered back patio with outdoor kitchen. This is the perfect home for hosting large gatherings or intimate family dinners. The dining and great room are also spacious with large windows, taking in the view of the ocean and mountains. The basement area is fully finished with a play area, theatre area, bar area, and workout room. The garden area is beautifully landscaped with mature plants and full of sunshine. The backyard is practically maintenance free with mostly synthetic lawn and partial playground that can easily be converted to a full synlawn. The back yard provides a great play area as well as an entertainment area and is fully fenced for Fido. This spectacular home backs onto lush green space offering additional privacy and a playground for both children and adults. All this in a dream location, near Dean Park, Coles Bay Park, beaches, and near schools and rec centre. Certainly one of the finest homes offered in this area. (id:60626)
RE/MAX Camosun
4104 East Shore Road
Severn, Ontario
Discover your waterfront sanctuary where exceptional craftsmanship meets pristine natural beauty. This stunning 3-bed, 3-bath home showcases superior construction throughout, featuring an open concept design that connects living spaces while maximizing the breathtaking water views through expansive windows that flood the interior with natural light.The heart of this home centers around a massive stone fireplace, creating a focal point perfect for cozy evenings after days spent on the water. The thoughtful layout includes generous guest accommodations, ensuring friends and family feel welcome during their lakeside retreats. Multiple ceiling fans provide comfort during warm summer months, while the winterized construction allows for year-round enjoyment.Step outside to experience the magic of waterfront living. The property has an array of outdoor amenities, including a large dock perfect for mooring watercraft, a convenient double marine rail for easy boat launching, and your own private boathouse for secure storage. Gloucester pool offers refreshing swims, scenic water views and access to Georgian Bay and Severn River, while the screened patio provides bug-free relaxation during summer evenings.Multiple decks create various outdoor entertainment zones, complemented by beautifully maintained gardens that add natural charm to the landscape. A practical shed offers additional storage for outdoor equipment and seasonal items.Privacy is paramount here, with the secluded location ensuring peaceful mornings with coffee overlooking the water and tranquil evenings watching spectacular sunsets. Whether you're an avid boater, swimming enthusiast, or simply someone who appreciates the finer things in life, this property delivers an unmatched combination of luxury, functionality, and natural splendor.This is more than just a house it's your gateway to the ultimate waterfront lifestyle, where every day feels like a vacation and memories are made to last a lifetime. (id:60626)
RE/MAX By The Bay Brokerage
5365 Joyce Street
Vancouver, British Columbia
Development opportunity! Multi-family with zoning Rm-10. Joyce- Collingwood Station Precinct Plan for low-rise and mid-rise development. Neighbour properties are for sale as well. Contact listing Realtor for more information! (id:60626)
Macdonald Realty Westmar
2310 Hickson Rd
Leamington, Ontario
The Wenzler's landing estate is now available! This extraordinary 27.4 acre haven offers a rare blend of comfort, luxury, privacy and natural beauty. At the end of a cul-de-sac and surrounded by Carolinian trees and 5 acres of manicured gardens, the 3600 sq. ft. custom built mansion provides elegant living in a peaceful serene setting. A 56 x 80 shop with separate 200 amp service and 37 x 15 separate man cave with 3pc bath and a 40 x 15 covered patio adds versatility and value. A short drive to 10 golf courses, 21 wineries and 14 breweries. The home benefits from a geo thermal heating system and two 60 GAL water heaters, even the interior walls are insulated for sound dampening. The estate is ideal for gentleman farming, horse facility, wellness retreat and is presently operated as a 5 star internationally renowned B&B. The possibilities are endless. Feed deer from your backyard or walk through the wooded trails. It's in the heart of Canada's largest migratory bird flight path. Complete with EV charging and in ground irrigation for the gardens. If you think you might be right for this opportunity or just want further information contact Listing agent. It impresses on so many levels-you really must experience the aura. (id:60626)
Realty House Sun Parlour Inc.
319 Helen Lawson Lane
Oakville, Ontario
Nestled in an immensely desired mature pocket of Old Oakville, this exclusive Fernbrook development, aptly named Lifestyles at South East Oakville, offers the ease, convenience and allure of new while honouring the tradition of a well-established neighbourhood. A selection of distinct models, each magnificently crafted, with spacious layouts, heightened ceilings and thoughtful distinctions between entertaining and contemporary gathering spaces. A true exhibit of flawless design and impeccable taste. The Jefferson; 3,748 sqft of finished space, 3 beds, 3 full baths + 2 half baths, this model includes 576 FIN sqft in the LL. A few optional layouts ground + upper. Garage w/interior access to mudroom, ground floor laundry, walk-in closet, full bath + family room w/French door to rear yard. A private elevator services all levels. Quality finishes are evident; with 10 ceilings on the main, 9 on the ground & upper levels. Large glazing throughout, glass sliders to both rear terraces & front terrace. Quality millwork & flooring choices. Customize stone for kitchen & baths, gas fireplace, central vacuum, recessed LED pot lights & smart home wiring. Chefs kitchen w/top appliances, dedicated breakfast, overlooking great room. Primary retreat impresses with large dressing, private terrace & spa bath. No detail or comfort will be overlooked, with high efficiency HVAC, low flow Toto lavatories, high R-value insulation, including fully drywalled, primed & gas proofed garage interiors. Expansive outdoor spaces; three terraces & a full rear yard. Perfectly positioned within a canopy of century old trees, a stones throw to the state-of-the-art Oakville Trafalgar Community Centre and a short walk to Oakvilles downtown core, harbour and lakeside parks. This is a landmark exclusive development in one of Canadas most exclusive communities. Only a handful of townhomes left. Full Tarion warranty. Occupation estimated summer 2026. (id:60626)
Century 21 Miller Real Estate Ltd.
21 Block Unit# 7
Oakville, Ontario
Nestled in an immensely desired mature pocket of Old Oakville, this exclusive Fernbrook development, aptly named Lifestyles at South East Oakville, offers the ease, convenience and allure of new while honouring the tradition of a well-established neighbourhood. A selection of distinct models, each magnificently crafted, with spacious layouts, heightened ceilings and thoughtful distinctions between entertaining and contemporary gathering spaces. A true exhibit of flawless design and impeccable taste. The Jefferson; 3,748 sqft of finished space, 3 beds, 3 full baths + 2 half baths, this model includes 576 FIN sqft in the LL. A few optional layouts ground + upper. Garage w/interior access to mudroom, ground floor laundry, walk-in closet, full bath + family room w/French door to rear yard. A private elevator services all levels. Quality finishes are evident; with 10 ceilings on the main, 9 on the ground & upper levels. Large glazing throughout, glass sliders to both rear terraces & front terrace. Quality millwork & flooring choices. Customize stone for kitchen & baths, gas fireplace, central vacuum, recessed LED pot lights & smart home wiring. Chefs kitchen w/top appliances, dedicated breakfast, overlooking great room. Primary retreat impresses with large dressing, private terrace & spa bath. No detail or comfort will be overlooked, with high efficiency HVAC, low flow Toto lavatories, high R-value insulation, including fully drywalled, primed & gas proofed garage interiors. Expansive outdoor spaces; three terraces & a full rear yard. Perfectly positioned within a canopy of century old trees, a stones throw to the state-of-the-art Oakville Trafalgar Community Centre and a short walk to Oakvilles downtown core, harbour and lakeside parks. This is a landmark exclusive development in one of Canadas most exclusive communities. Only a handful of townhomes left. Full Tarion warranty. Occupation estimated summer 2026. (id:60626)
Century 21 Miller Real Estate Ltd.
20 W 14th Street
Vancouver, British Columbia
Experience the future of living in Mount Pleasant-one of Canada´s top neighbourhoods. This fully detached Net Zero home at 20 W 14th Ave is a rare first of its kind, built for comfort and sustainability with A/C, solar power, and EV-ready parking. Inside, a sleek Miele kitchen with panel-ready appliances, Dekton counters, and soft-close cabinetry pairs with spa-inspired baths featuring Porcelanosa tile, curbless showers, and European vanities. Premium finishes include solid wood doors, Olivari brass hardware, Hansgrohe fixtures, built-in closets, blinds, and stacked Miele laundry. Custom millwork, a sunny yard, landscape lighting, and 450 square ft crawl space complete this unique blend of luxury and design. (id:60626)
RE/MAX Select Properties

