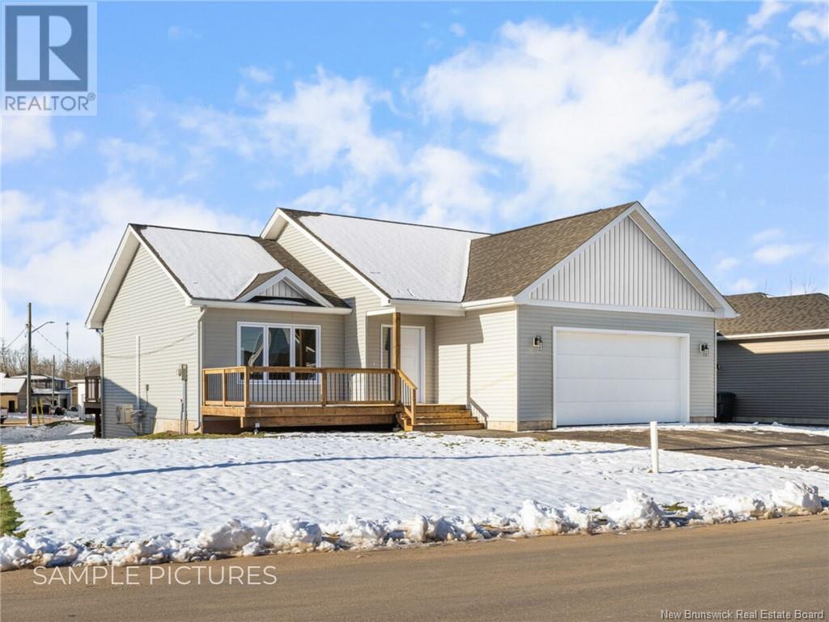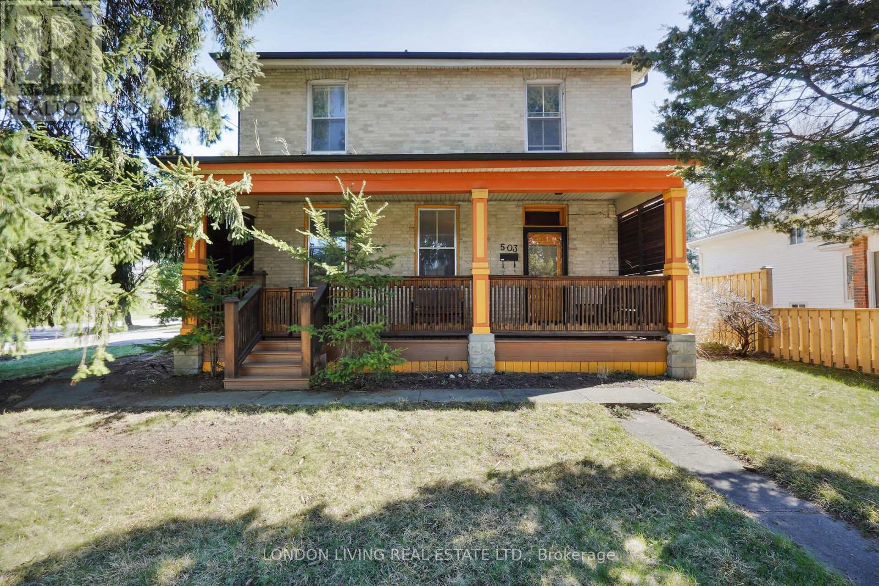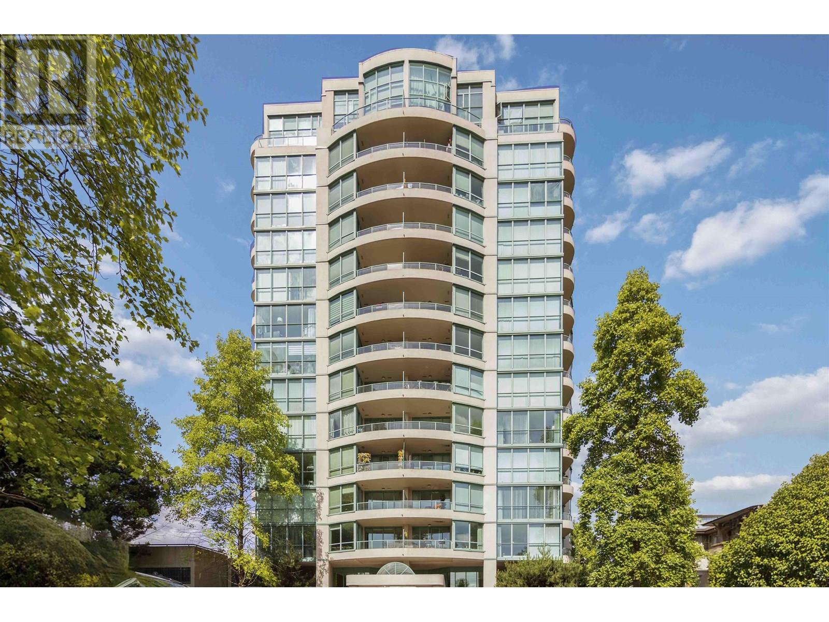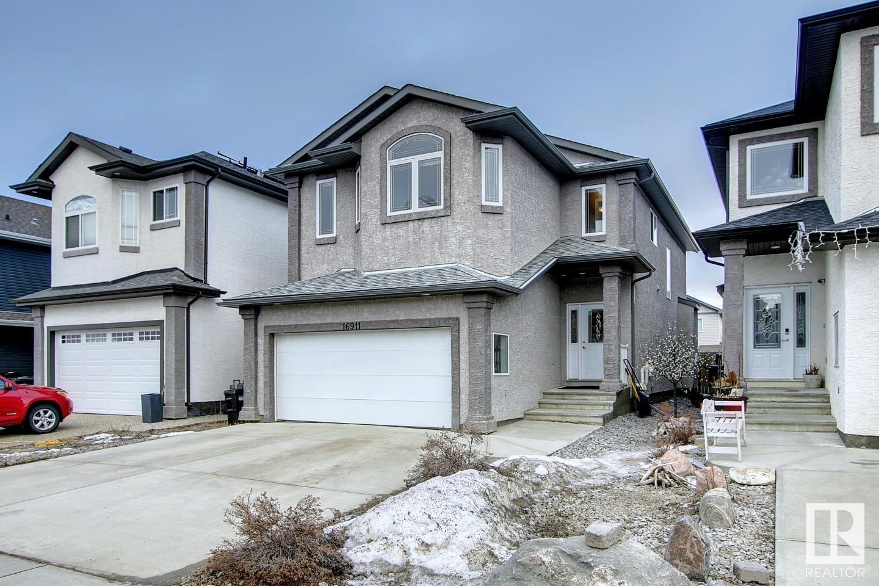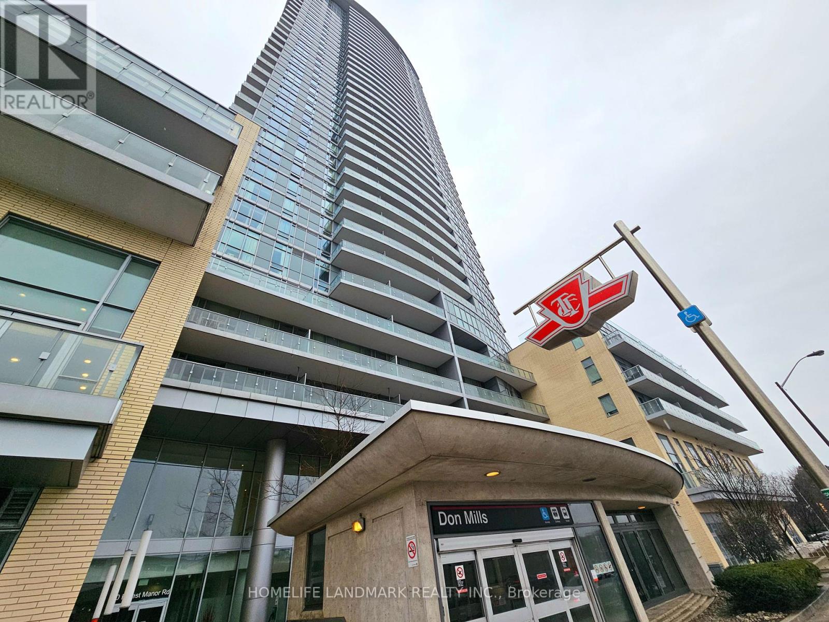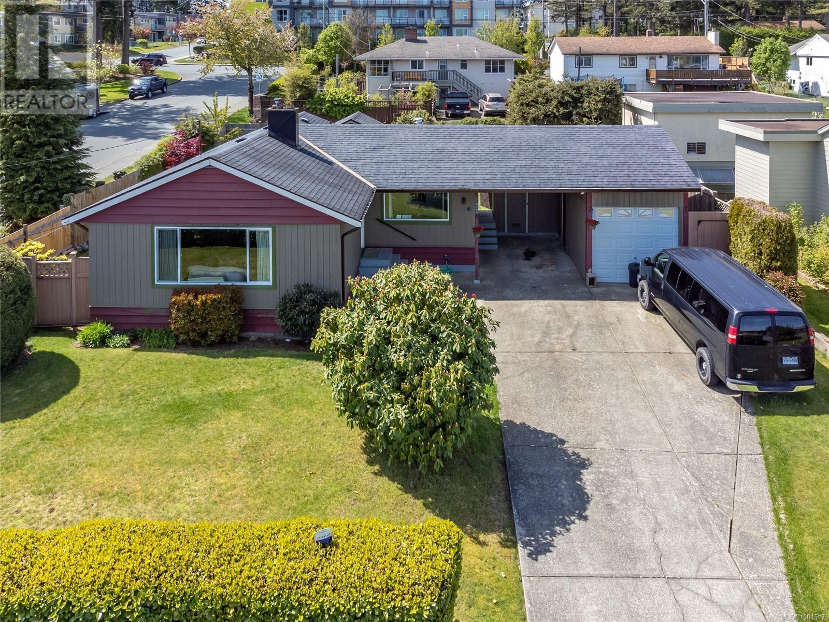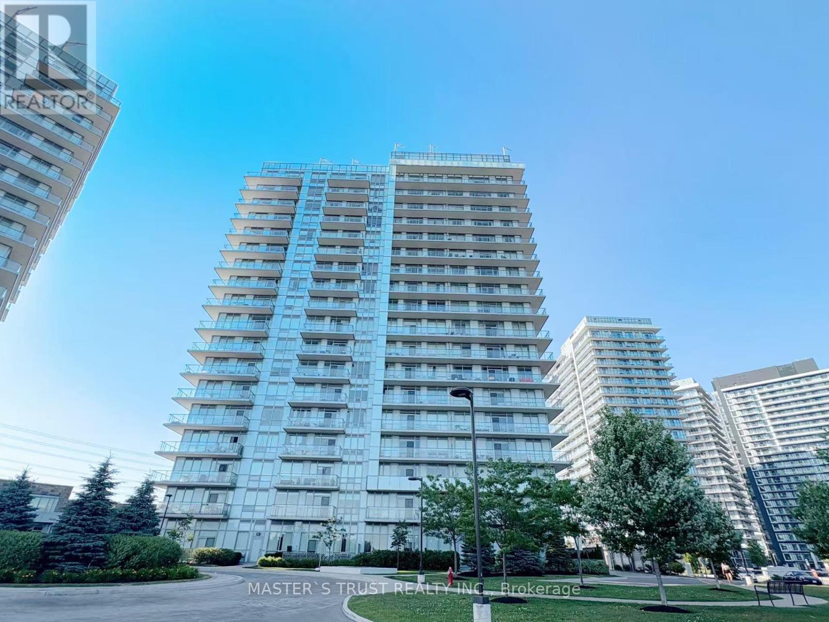136 Hollman Close
Penhold, Alberta
IMMEDIATE POSSESSION & in a great neighborhood! This brand new FULLY FINISHED modified bi-level built by Asset Builders Corp. is located in the established Hawkridge subdivision, a 2 min walk to the Rec Centre & only a short walk to groceries, restaurants & fuel, close to Highway 2 or 2A for those who commute! 4 bedroom, 3 bath home is the perfect size home for your family with TRIPLE attached garage & back yard w/back lane for any RV's, boats or space for Fido! Step up on the 5'x6' verandah into this spacious entryway that you will appreciate. Up to the main level which features natural light streaming though many triple paned windows throughout the home. Kitchen features quartz countertops & 4 upgraded appliances. The open floor plan, done with easy to maintain upgraded vinyl planking on this level is great for entertaining & families with the nice flow between the great room w/pretty electric fireplace & dining & kitchen. Plus a full bath & bedroom on this main level, perfect for a home office. Upstairs is the nice sized primary bedroom with a full ensuite & walk in closet with window for extra light. Downstairs is super bright & has 2 good sized bedrooms, family room area & another full bath. Underfloor heat roughed in. Back deck is 16'x10' w/metal railing. GST is included with any rebate to builder. Triple garage is insulated & drywalled & ready for all your belongings. Top soil to grade included. (id:60626)
Rcr - Royal Carpet Realty Ltd.
423 - 1001 Cedarglen Gate
Mississauga, Ontario
Welcome to The Lansdowne, located in one of Mississauga's most sought-after communities, this low-rise, 7-storey boutique building is known for its charm, quality, and well-maintained surroundings. This spacious 2-bedroom, 2-bathroom suite offers over 1,000 square feet of well-designed living space, complete with a desirable split-bedroom floor plan for optimal privacy. Oversized windows in every room flood the unit with natural light throughout the day, creating a bright and welcoming atmosphere. The primary bedroom features a large walk-in closet and a private 4-piece ensuite. The second bedroom also includes a walk-in closet and is conveniently located next to the main 4-piece bathroom, which can function as a semi-ensuite. Enjoy stylish upgrades including quality laminate flooring, modern light fixtures, California shutters, and beautifully updated bathrooms. The renovated kitchen is thoughtfully designed with granite countertops, soft-close cabinetry, undermount sink, stainless steel appliances, and ample storage. Additional conveniences include in-suite laundry, 1 parking space (P2-53), and 1 locker (5-89). The building amenities include Indoor pool, Sauna, Gym, Party room, Guest suite, Hobby/workshop room, Ample visitor parking, exceptionally maintained grounds, and pet-friendly. Prime location near transit (Mississauga bus stop right out front with direct route to the subway), 3 minutes to Cooksville GO, and minutes to major highways (403, 401, QEW, 407). Walking distance to parks, top-rated schools (Hawthorne PS, The Woodlands SS), Huron Park Recreation Centre, shopping, restaurants, Erindale Park, and the Credit Valley Golf Club. Close to UTM. Ideal for first-time buyers or investors, this unit offers one of the best floor plans in the building combining comfort, space, and privacy. Maintenance fees include heat, hydro, water, A/C & building insurance, making this a smart and stress-free ownership opportunity. (id:60626)
Right At Home Realty
454 Gaspé Street
Dieppe, New Brunswick
HOUSE MODEL 8 : CLICK ON MULTIMEDIA TO CHOOSE YOUR LOT | IN-LAW SUITE POTENTIAL | SAMPLE PICTURES |This charming 2-bedroom BUNGALOW is located in a newly developed neighbourhood in central Dieppe, offering convenient access to CCNB, schools, bus routes, and more. Upon entering, you'll find a welcoming foyer with stairs leading to the basement and a coat closet, leading into the BRIGHT living room. The OPEN-CONCEPT kitchen and dining area provide modern living with ample cabinetry and a customizable island, with pre-selected kitchen finish packages available. The kitchen flows into a MUDROOM with EXTRA CLOSET SPACE washer/dryer hookups, which leads to the attached two-car garage. The main level features a second bedroom, a full bathroom, and a MASTER BEDROOM with a walk-in closet and an ENSUITE BATHROOM. The unfinished basement holds great potential, with the option to create an IN-LAW SUITE or a WALK-OUT for added versatility. Enjoy outdoor living on the backyard deck, perfect for relaxation. With the option to CUSTOMIZE FINISHES such as kitchen cabinets, flooring, and paint colors, this brand-new home offers the opportunity to make it your own. Contact your REALTOR ® today for more details! (id:60626)
Exit Realty Associates
503 Baseline Road E
London South, Ontario
Situated in sought after "Old South"! This Century home exudes character and charm. From the relaxing verandah to the inviting foyer with a beautiful unspoiled oak stair case. This home features spacious living/dining rooms to main floor family room with hardwood floors, exposed brick and built-in cabinets, updated kitchen and electrical panel, roof 2017. 2 gas fireplaces, 3 bedrooms and 1.5 baths and much more. Just minutes to Wortley Village, L.H.S.C and schools. Also located on a major bus route with one bus to all the hospitals and the university. (id:60626)
London Living Real Estate Ltd.
1402 8871 Lansdowne Road
Richmond, British Columbia
Centre Pointe by Polygon. Welcome home to this bright and spacious 1-bedroom corner unit on a high floor with a city & a mountain view. This home features high ceilings, near floor-to-ceiling windows, a functional layout, and laminate flooring. The BUILDING: a well-cared-for, pro-active building with very low maintenance fees, covered car wash area, and lots of visitor parking. The AMENITIES: an outdoor pool & hot-tub, exercise center, sauna, guest suite & ping-pong room. The LOCATION: walk to Lansdowne Mall, Kwantlen University, TnT Supermarket, Walmart, nearby parks & Lansdowne Skytrain Station. The unit comes with 2 parking stalls and a storage locker. No dogs, up to 2 cats. Call to view. (id:60626)
Royal Pacific Realty (Kingsway) Ltd.
101 2169 Ridgemont Pl
Nanaimo, British Columbia
Arguably the most sought-after location in Blackcomb Ridge and on the market for the first time, this well-maintained 3-bedroom, 2-bathroom townhome shows pride of ownership throughout and enjoys easy access to a lush and private patio. Tucked away on a quiet no-through road and just steps from parks, trails, and schools, with shopping, restaurants, and recreation only minutes away. The main floor welcomes you with 9-foot ceilings, and an airy layout and bright kitchen with dining nook and breakfast bar. The spacious living room offers direct access to a picture-perfect patio. Step outside to a private, south-facing backyard — beautifully landscaped and framed by greenery. Upstairs, you'll find 3 bedrooms, including the spacious primary. This space features a walk-through closet and a well-appointed 4-piece bathroom with a handy cheater door. You’ll also appreciate the upstairs laundry, newer hot water tank and the incredible 5-foot crawl space — offering storage space that’s hard to beat. In a well-run, pet-friendly complex that combines low-maintenance living with a natural setting, this home is the total package. (id:60626)
RE/MAX Professionals
242 Nazarali Cove
Saskatoon, Saskatchewan
Welcome to Rohit Homes in Brighton, a true functional masterpiece! Our single family LANDON model offers 1,581 sqft of luxury living. This brilliant design offers a very practical kitchen layout, complete with quartz countertops, spacious pantry, a great living room, perfect for entertaining and a 2-piece powder room. This property features a front double attached garage (19x22), fully landscaped front yard, and double concrete driveway. On the 2nd floor you will find 3 spacious bedrooms with a walk-in closet off of the primary bedroom, 2 full bathrooms, second floor laundry room with extra storage, bonus room/flex room, and oversized windows giving the home an abundance of natural light. This gorgeous home truly has it all, quality, style and a flawless design! Over 30 years experience building award-winning homes, you won't want to miss your opportunity to get in early. We are currently under construction with approximately anywhere from 8-12 months till completion depending on the home. Color palette for this home is Loft Living. Please take a look at our virtual tour! Floor plans are available on request! *GST and PST included in purchase price. *Fence and finished basement are not included. Pictures may not be exact representations of the unit, used for reference purposes only. For more information, the Rohit showhomes are located at 322 Schmeiser Bend or 226 Myles Heidt Lane and open Mon-Thurs 3-8pm & Sat-Sunday 12-5pm. (id:60626)
Realty Executives Saskatoon
16911 54 St Nw
Edmonton, Alberta
PREMIUM 2 STOREY! This executive custom home in desirable McConachie is fabulous! Absolutely immaculate featuring 3 baths, 4 bedrooms + den, bonus room A/C & lots of high-end upgrades & designer accents throughout. The chef’s kitchen has granite countertops, large island with sink, corner pantry & quality s/s appliances. The open concept great room has stylish coffered ceilings & gas fireplace with custom inserts & flows through to a sunny breakfast nook with access to the deck & landscaped yard. The main level is completed with a den & 4-pce bathroom. A staircase with elegant iron railings leads to a bright bonus room overlooking the backyard, the spacious primary bedroom has a w/i closet (with window), luxury 5 pce ensuite, corner tub, double sinks and glass shower. There are 3 additional bedrooms, laundry room and 4-pce family bathroom. The basement has roughed in plumbing for a future bathroom. The impressive exterior boasts a double garage, nicely landscaped yard, huge deck & shed! SIMPLY STUNNING!! (id:60626)
RE/MAX Elite
3409 - 70 Forest Manor Road
Toronto, Ontario
Rarely offered penthouse level 34 with soaring 10' ceiling. Very practical layout with floor to ceiling windows in the living room and bedroom. One parking and one locker included. Extremely convenient location right across Fairview Mall with underground access to the mall. Next to Highway 404 and Don Vally pkwy. Subway station is right beneath your feet at the door. Very large balcony waiting for your touches to be your relaxing oasis. (id:60626)
Homelife Landmark Realty Inc.
300 Mccarthy St
Campbell River, British Columbia
Welcome to 300 McCarthy Street. Centrally located 2 bed, 2 bath, partial ocean view rancher featuring beautiful mature gardens! Inside you'll find a large ocean view living room, kitchen with dining nook, laundry with access to the carport/back yard, as well as 2 sizeable bedrooms and bathrooms. Primary bedroom features double closet and 4-piece ensuite overlooking the back yard. There is plenty of parking with carport, drive through garage, as well as potential laneway access from the back. Located close proximity to recreation & outdoor pool facilities, hospital, and shopping amenities. (id:60626)
Realpro Real Estate Services Inc.
361 Martinwood Place Ne
Calgary, Alberta
Welcome to this extensively renovated, beautiful 4 Level split house featuring 2 bedroom Illegal suite, separate laundry, new TANKLESS hot water system, New Plumbing (PEX), total of 5 bedrooms, 4 FULL BATHROOMS, new flooring, lighting fixtures, paint, bathrooms, doors and a lot more to explore. At the entrance, You're welcomed with a large living area with a vaulted ceiling, a separate dining area, and a large kitchen with an Island. At the upper level you have 2 bedrooms and 2 full bathrooms, including a primary bedroom which has its own 3pc ensuite and a walk-in closet. 3rd level featuring a full bedroom with 4pc ensuite and a stacked laundry for the upper level residents. Another part of 3rd level has its own separate entrance to the illegal suite featuring a kitchen, a living area and a separate dining area. 4th level has 2 large bedrooms, a 3pc common bathroom and a stacked laundry. This spacious house clicks all your checkboxes and perfectly aligned for a first time home buyer or an Investor. Don't miss this out as this is not going to last Longer! Some of the pictures are virtually staged. (id:60626)
Prep Realty
403 - 4699 Glen Erin Drive
Mississauga, Ontario
Functional & Efficient Space In This 1 Bed+Den W/ Parking & Locker! Sold-Out Mills Square By Pemberton Group Is A Walker's Paradise, Steps To Erin Mills Town Centre's Endless Shops & Dining, Schools, Credit Valley Hospital & More! Situated On 8 Acres Of Extensively Landscaped Grounds & Gardens. 17,000Sqft Amenity Building W/ Indoor Pool, Steam Rooms & Saunas, Fitness Club, Library/Study Retreat, & Rooftop Terrace W/ Bbqs. This Is The Perfect Place To Live! (id:60626)
Master's Trust Realty Inc.



