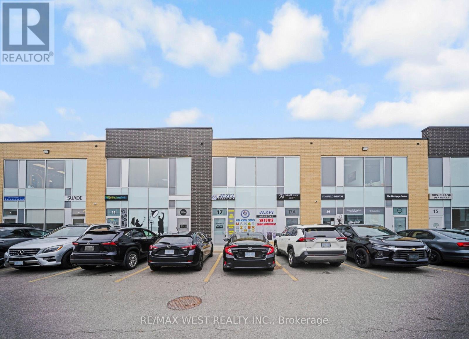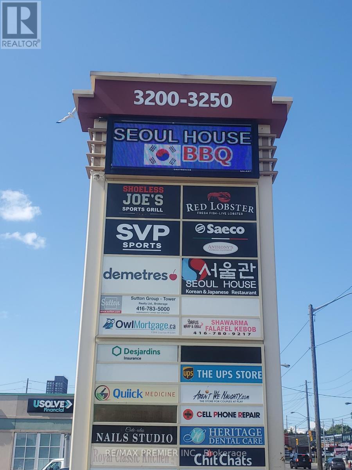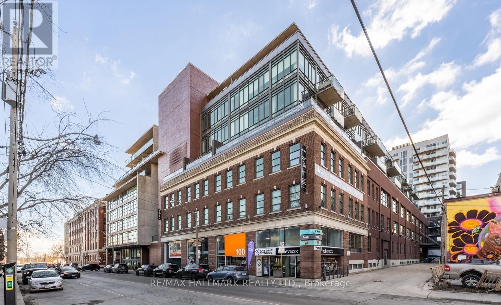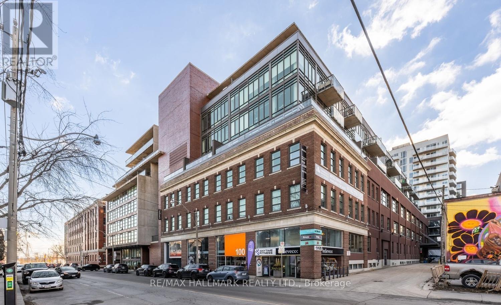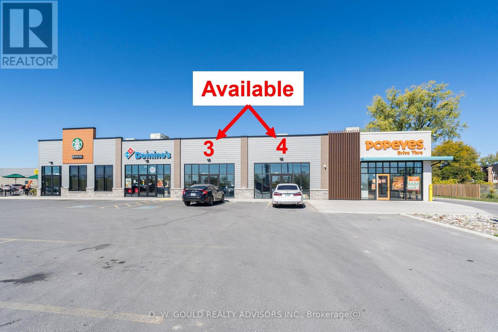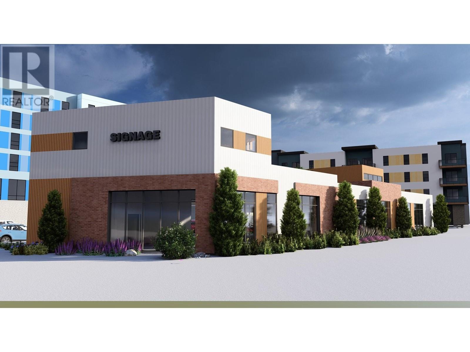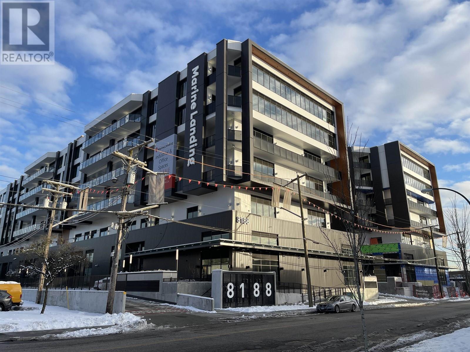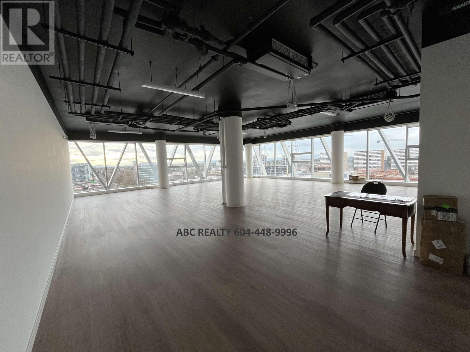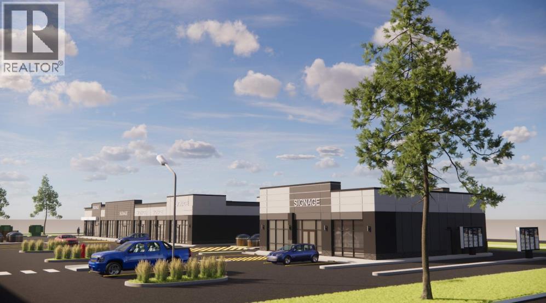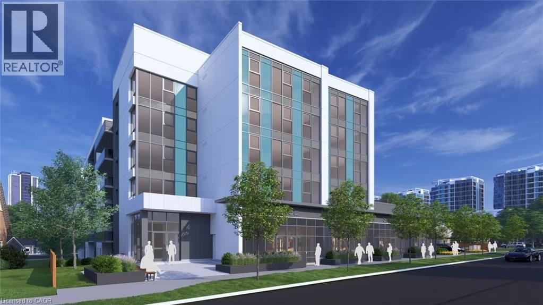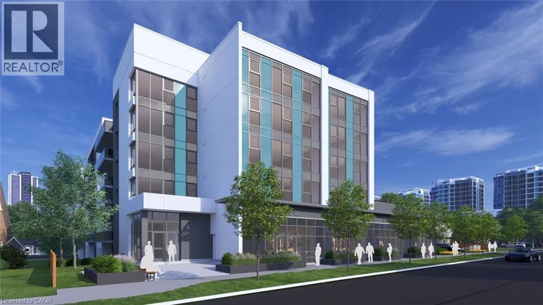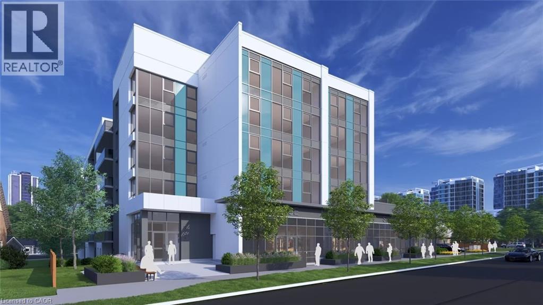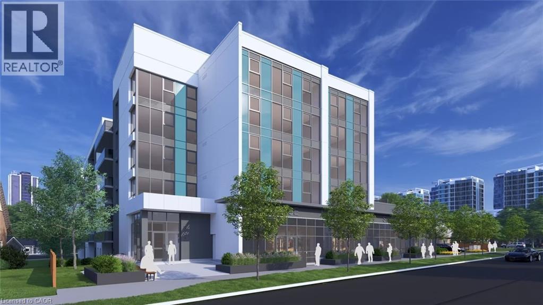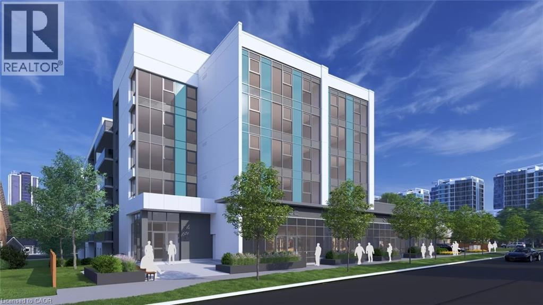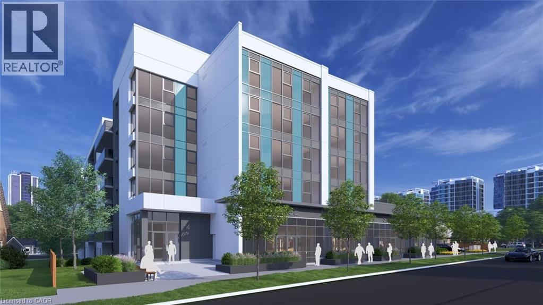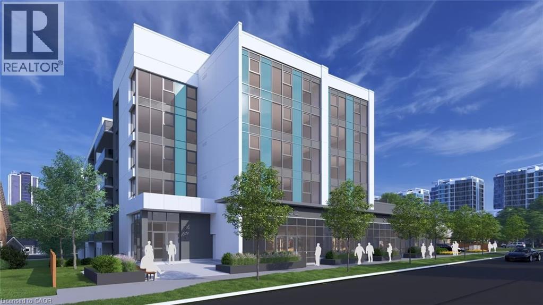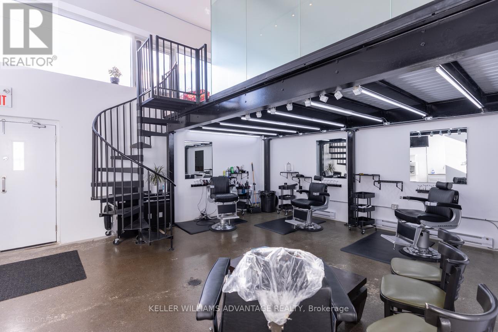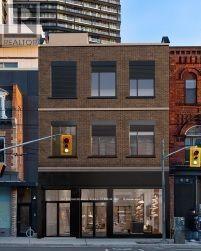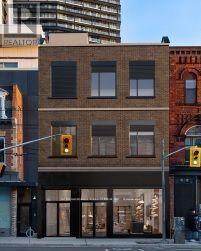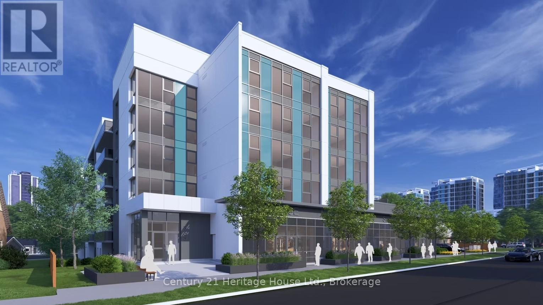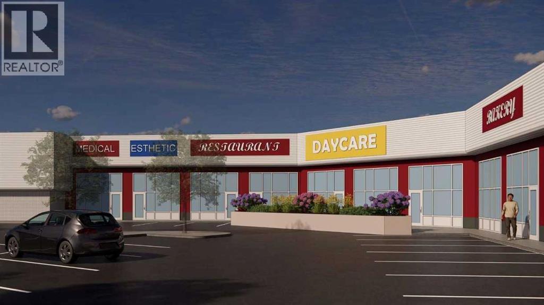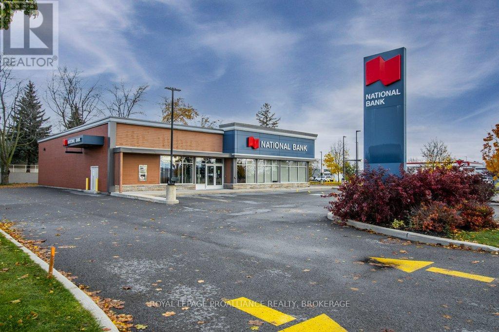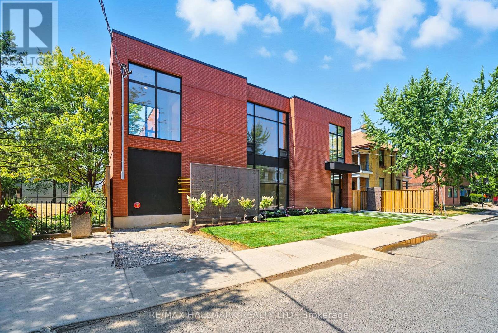17 - 1235 Queensway E
Mississauga, Ontario
Elevate your business in this beautifully finished 710 sqft ground floor office, ideal for professionals seeking a turnkey, professional working space that offers both privacy and convenience. Featuring its own private entrance, this bright and modern unit ensures direct access and added exclusivity for your operations. Thoughtfully designed, the space includes a welcoming reception area, two private offices enclosed with tempered glass, and a spacious glass-enclosed boardroom perfect for meetings, client presentations, or team collaboration. An open bullpen area offers flexibility for additional workstations or creative setups, while floor-to-ceiling windows flood the space with natural light, creating an energizing and productive environment. The unit boasts new flooring throughout, a private washroom for added comfort, and comes fully furnished with desks and chairs, allowing you to move in and begin working immediately. Surface parking is available for staff and clients, ensuring ease of access. Located in a professional setting surrounded by complementary businesses such as a medical clinic, pharmacy, dentist, physiotherapy, and accounting firms, this office provides a high-visibility, synergistic environment ideal for growth. Rent includes TMI, and the tenant is responsible for only 40% of total utilities, offering excellent value with clear cost structure. As an added bonus, all office furniture is included, making your transition seamless and hassle-free. Discover a professional working space designed for success move in now and make a change with a professional touch. (id:60626)
RE/MAX West Realty Inc.
4c - 3250 Dufferin Street
Toronto, Ontario
Prime space*Bright functional layout*Double front entry with walk-in vestibule*Built out with 2 offices, washroom, and convenient kitchenette*Prominent store front signage*Abundance of natural light*In a busy plaza with a 50,00 sq ft. office building, Red Lobster, Shoeless Joe's, Greek Restaurant, Cafe Demetre, UPS, Wine Kitz, Edible Arrangements, Pollard Windows, Nail Salon Dental, Hair Salon, SVP Sports, Desjardins Insurance and more*Strategically located in a busy node of activity within an established trade area*Located between 2 signalized intersections at Dufferin and Orfus Road*South of Hwy 401 and Yorkdale Mall*Access to both pedestrian and vehicular traffic*Ingress and egress from 3 surrounding streets. (id:60626)
RE/MAX Premier Inc.
306b Eglinton Avenue W
Toronto, Ontario
Premier, Main Floor, Commercial, Retail Space, Main Floor of Corner Building With Amazing Exposure At Prominent Intersection Northeast Corner Of Avenue Rd & Eglinton Ave West. High Vehicular And Foot Traffic Steps From "Soon To Open" Crosstown Subway Station, Retail Shops, Restaurants, Parks, Schools, And Much More! Note: There Are 3 Different Listings For This Property. This Listing Is For 1400 Sq/Ft, The Easterly Half *Fronts Only On Eglinton* (HST Not Included, Electricity is billed separately) (id:60626)
RE/MAX Hallmark Realty Ltd.
400-A - 100 Broadview Avenue
Toronto, Ontario
from 7500 - 11,000 sq. ft. of improved office space available for sublease within a full-floor suite at 100 Broadview Ave, shared with the back office for a reputable non-profit organization. Ideal for other like-minded organizations seeking a flexible, turn-key environment with access to private offices, open work areas, meeting rooms, a shared kitchen/lounge, and a large server room with supplemental HVAC. Located with convenient access to transit and downtown. Flexible layout and inclusive rental rate with short- or long-term options available. Utilities and additional services are to be shared. (id:60626)
RE/MAX Hallmark Realty Ltd.
400 - 100 Broadview Avenue
Toronto, Ontario
Up to 11,000 sq. ft. of improved office space available for sublease within a full-floor suite at 100 Broadview Ave, shared with the back office for a reputable non-profit organization. Ideal for other like-minded organizations seeking a flexible, turn-key environment with access to private offices, open work areas, meeting rooms, a shared kitchen/lounge, and a large server room with supplemental HVAC. Located with convenient access to transit and downtown. Flexible layout and inclusive rental rate with short- or long-term options available. Utilties and additional services are to be shared. (id:60626)
RE/MAX Hallmark Realty Ltd.
3 & 4 - 620 Dundas Street E
Belleville, Ontario
Up To 2,862 Sf Commercial Units for Lease. New Building already complete to have interior finished to suit. Landlord will finish interior to base building standards. Good Opportunity for Pharmacy / Medical / Dental Office or other. Great Exposure on Dundas St E /Hwy 2. High traffic area with AAA Fast Food Anchor Neighbours. New QSR restaurants (Starbucks, Dominos, Popeyes) already moved in with 2 drive-thrus. Grocery store and two daycares nearby in the complex. Ample Parking (Shared). Surrounded By Old and New Residential Development. New Residential Proposed Across the Street. Developing area. Please Review Available Marketing Materials Before Booking A Showing. (id:60626)
D. W. Gould Realty Advisors Inc.
1893 Trans Canada Highway E
Kamloops, British Columbia
Incredible opportunity to secure a long-term lease in a brand-new, high-visibility commercial development in Valleyview, Kamloops. Situated directly along one of BC’s busiest highway corridors, this prime location sees over 100,000 vehicles pass by daily, ensuring unmatched exposure from Highway 1. With easy access and ample onsite parking, this property is ideal for high-traffic businesses looking to establish a flagship presence. This modern multi-use development will feature an 80 unit hotel and a 30 unit residential apartment tower, creating built-in foot traffic and long term stability. A standalone commercial building offers flexible leasing options: a total lease space of 4854 sq ft space featuring a second floor 757 sq ft rooftop patio and separate 780 sq ft suite. Perfect for a signature restaurant or lounge with views. The main floor boasts 12-foot ceilings. Valleyview is a thriving neighbourhood with a growing population and strong commercial presence. The area is home to Valleyview Secondary School, major grocery stores, pharmacies, restaurants, gas stations, and professional services. It also serves as a convenient stopover for both locals and travelers between downtown Kamloops and the surrounding communities. Estimated completion is late 2025 to Spring 2026. Now is the time to plan your future in one of Kamloops’ most visible and promising commercial hubs. (id:60626)
RE/MAX Real Estate (Kamloops)
438 8188 Manitoba Street
Vancouver, British Columbia
FOR LEASE. Welcome to Marine Landing, a state-of-the-art mixed-use development located at 8188 Manitoba Street in Vancouver. This modern facility features a blend of industrial and office spaces designed for versatility and efficiency. With engineered floors for enhanced loading capacity of 150 pounds per square foot, with approximately 13 feet of clear height. The rooftop further offers a dining, games, lounge and dog run area., centralized loading corridors, and large balconies, it's ideal for various businesses. The development also boasts exceptional amenities, including a rooftop patio, fitness center, boardrooms and ample parking. This unit is 617 SQF which provides ample space for your business and investment needs. Basic Rent: $35 per SF/annum. Additional rent $10 per SF/annum. (id:60626)
Renanza Realty Inc.
1115 6388 No. 3 Road
Richmond, British Columbia
The Paramount by Keltic, strategically positioned at the vibrant intersection of No. 3 and Cook in the heart of Richmond. $40psf+$17+++ 1672sf Embrace the ultimate with this AAA Southwest, sub-penthouse corner unit, offering unparalleled views and just steps away from City Hall, Richmond Centre Mall, Skytrain station, financial hubs, medical facilities, delectable dining options, and more. Move-in ready featuring 10' ceilings, new floors and paint, an open layout, and floor-to-ceiling windows ready to transform your vision into reality. Stay comfortable year-round with HVAC, heating, and cooling options at your fingertips. The secured building provides peace of mind, complemented by visitor parking and convenient common washrooms. This is your chance to make a statement in Richmond's premier location. The Paramount is open to offers, inviting you to claim this extraordinary business space. Elevate your lifestyle and secure your place at the pinnacle of urban sophistication! (id:60626)
Abc Realty
5291 28 Avenue Se
Calgary, Alberta
Now pre-leasing retail bays at Eastpoint Centre, a new retail plaza coming to 5291 28 Ave SE, Calgary — anticipated completion in 2027. This high-exposure development will be home to Tim Hortons and KFC, driving consistent traffic to the site. Units range from 1,100–2,500 sq. ft. and are suitable for a wide variety of uses including medical, dental, pharmacy, physio, chiro, massage, vet clinic, financial services, food franchises, liquor store, and many more. Ideally located with excellent access to major routes including 17th Ave SE (0.5 km), Peigan Trail, Stoney Trail, Deerfoot Trail, and Trans-Canada Hwy. The property is conveniently located just 12 km from downtown and 18 km from the airport, making it a prime opportunity to have your business located. (id:60626)
Century 21 Bravo Realty
333 Albert Street Unit# C3
Waterloo, Ontario
1,272 sq. ft. Prime Ground-Floor Commercial Unit – 333 Albert St, Waterloo Be part of a brand-new mixed-use development at 333 Albert Street, with a modern 1,272 sq. ft. ground-floor commercial space available for lease. Situated at a prominent corner in Waterloo, the unit offers excellent visibility, a sleek street-level façade, and strong frontage that stands out in a high-density neighbourhood. This versatile space is ideally suited for retail, café, professional services, wellness/medical, or office use, and comes with utility rough-ins in place for a smooth tenant fit-out. Exclusive parking is included, a rare feature in the area, ensuring added convenience for staff and customers. The site benefits from steady year-round pedestrian and vehicle traffic, surrounded by established residential buildings, new developments, and an active mix of retail and service businesses. With ongoing growth in Waterloo and the immediate surrounding area, this location offers operators the opportunity to establish themselves in a modern, well-connected setting with strong built-in demand. Availability: September 2026. Unit C3 may also be combined with C1, C2, and C4 to create a larger continuous space. (id:60626)
Century 21 Heritage House Ltd.
333 Albert Street Unit# C1,c2,c3,c4
Waterloo, Ontario
Be part of a brand-new mixed-use development at 333 Albert Street, with a modern 3,945 sq. ft. ground-floor commercial space available for lease by combining all four units (C1C4). Situated at a prominent corner in Waterloo, the space offers maximum visibility, a sleek street-level façade, and full frontage that stands out in a high-density neighborhood. This expansive layout is ideally suited for retail, café, professional services, wellness/medical, or office use, and comes with utility rough-ins in place for a smooth tenant fit-out. Exclusive parking is included, a rare feature in the area, ensuring added convenience for staff and customers. The site benefits from steady year-round pedestrian and vehicle traffic, surrounded by established residential buildings, new developments, and an active mix of retail and service businesses. With ongoing growth in Waterloo and the immediate surrounding area, this flagship opportunity allows operators to establish themselves in a modern, well-connected setting with strong built-in demand. Availability: September 2026. (id:60626)
Century 21 Heritage House Ltd.
333 Albert Street Unit# C1,c2
Waterloo, Ontario
Be part of a brand-new mixed-use development at 333 Albert Street, with a modern 1,927 sq. ft. ground-floor commercial space available for lease by combining Units C1 and C2. Situated at a prominent corner in Waterloo, the space offers excellent visibility, a sleek street-level façade, and strong frontage that stands out in a high-density neighbourhood. This versatile layout is ideally suited for retail, café, professional services, wellness/medical, or office use, and comes with utility rough-ins in place for a smooth tenant fit-out. Exclusive parking is included, a rare feature in the area, ensuring added convenience for staff and customers. The site benefits from steady year-round pedestrian and vehicle traffic, surrounded by established residential buildings, new developments, and an active mix of retail and service businesses. With ongoing growth in Waterloo and the immediate surrounding area, this location offers operators the opportunity to establish themselves in a modern, well-connected setting with strong built-in demand. Availability: September 2026. The C1 + C2 combined space may also be further combined with C3 and C4 to create a larger continuous footprint if required. (id:60626)
Century 21 Heritage House Ltd.
333 Albert Street Unit# C3,c4
Waterloo, Ontario
Be part of a brand-new mixed-use development at 333 Albert Street, with a modern 2,018 sq. ft. ground-floor commercial space available for lease by combining Units C3 and C4. Situated at a prominent corner in Waterloo, the space offers excellent visibility, a sleek street-level façade, and strong frontage that stands out in a high-density neighborhood. This versatile layout is ideally suited for retail, café, professional services, wellness/medical, or office use, and comes with utility rough-ins in place for a smooth tenant fit-out. Exclusive parking is included, a rare feature in the area, ensuring added convenience for staff and customers. The site benefits from steady year-round pedestrian and vehicle traffic, surrounded by established residential buildings, new developments, and an active mix of retail and service businesses. With ongoing growth in Waterloo and the immediate surrounding area, this location offers operators the opportunity to establish themselves in a modern, well-connected setting with strong built-in demand. Availability: September 2026. The C3 + C4 combined space may also be further combined with C1 and C2 to create a larger continuous footprint if required. (id:60626)
Century 21 Heritage House Ltd.
333 Albert Street Unit# C4
Waterloo, Ontario
746 sq. ft. Prime Ground-Floor Commercial Unit – 333 Albert St, Waterloo Be part of a brand-new mixed-use development at 333 Albert Street, with a modern 746 sq. ft. ground-floor commercial space available for lease. Situated at a prominent corner in Waterloo, the unit offers excellent visibility, a sleek street-level façade, and strong frontage that stands out in a high-density neighbourhood. This versatile space is ideally suited for retail, café, professional services, wellness/medical, or office use, and comes with utility rough-ins in place for a smooth tenant fit-out. Exclusive parking is included, a rare feature in the area, ensuring added convenience for staff and customers. The site benefits from steady year-round pedestrian and vehicle traffic, surrounded by established residential buildings, new developments, and an active mix of retail and service businesses. With ongoing growth in Waterloo and the immediate surrounding area, this location offers operators the opportunity to establish themselves in a modern, well-connected setting with strong built-in demand. Availability: September 2026. Unit C4 may also be combined with C1, C2, and C3 to create a larger continuous space. (id:60626)
Century 21 Heritage House Ltd.
333 Albert Street Unit# C2
Waterloo, Ontario
Be part of a brand-new mixed-use development at 333 Albert Street, with a modern 845 sq. ft. ground-floor commercial space available for lease. Situated at a prominent corner in Waterloo, the unit offers excellent visibility, a sleek street-level façade, and strong frontage in a high-density neighborhood. This versatile space is ideally suited for retail, café, professional services, wellness/medical, or office use, and comes with utility rough-ins in place for a smooth tenant fit-out. Exclusive parking is included, a rare feature in the area, providing added convenience for staff and customers. The site benefits from steady year-round pedestrian and vehicle traffic, surrounded by established residential buildings, new developments, and a vibrant mix of retail and service businesses. With ongoing growth in Waterloo and the immediate surrounding area, this location gives operators the opportunity to establish themselves in a modern, well-connected setting with strong built-in demand. Available for occupancy September 2026. Unit C2 may also be combined with C1, C3, and C4 to create a larger continuous space if required. (id:60626)
Century 21 Heritage House Ltd.
333 Albert Street Unit# C1
Waterloo, Ontario
Be part of a brand-new mixed-use development at 333 Albert Street, with a modern 1,082 sq. ft. ground-floor commercial space available for lease. Situated at a prominent corner in Waterloo, the unit offers excellent visibility, a sleek street-level façade, and strong frontage that stands out in a high-density neighbourhood. This versatile space is ideally suited for retail, café, professional services, wellness/medical, or office use, and comes with utility rough-ins in place for a smooth tenant fit-out. Exclusive parking is included, a rare feature in the area, ensuring added convenience for staff and customers. The site benefits from steady year-round pedestrian and vehicle traffic, surrounded by established residential buildings, new developments, and an active mix of retail and service businesses. With ongoing growth in Waterloo and the immediate surrounding area, this location offers operators the opportunity to establish themselves in a modern, well-connected setting with strong built-in demand. Available for occupancy September 2026. (id:60626)
Century 21 Heritage House Ltd.
3 - 374-376 Bathurst Street
Toronto, Ontario
Prime Commercial Space for Lease. Discover a unique commercial opportunity in the heart of Toronto. This versatile two-storey unit boasts soaring ceilings and a bright, open layout, offering endless potential for a variety of businesses. Currently configured as a hair salon with an office and sound studio, the space is move-in ready for creative, beauty, or professional uses.Features include a private washroom within the unit, abundant natural light, and private entrance. The property's flexible design allows for easy customization to suit your brand and business needs.Located in a vibrant neighborhood with excellent accessibility, this unit is perfect for operators seeking a distinctive, functional space in a high-demand area. (id:60626)
Keller Williams Advantage Realty
Third Floor + Roof Patioi - 369 Queen Street W
Toronto, Ontario
Prime location in the Entertainment and Fashion District and the Upc:101T1ing Hub, right in the heart of the City of Toronto. Next door neighbor TD Bank, across from the Mountain Equipment Company (MEC) flagship, at the corner to Northeastern University and many more National retail and attachment. ideal for all types of retail, can combine with other floors for flagship stores, restaurants/lounges with rooftop patios, showrooms and presentation centers, spas, bank and financial institutions, real estate & others. Sprinkler, Elevator, HVAC, separate hydro/gas meters Marketing brochure and floor plan in attachment See MLS C for Ground and C11966398 for the second floor (id:60626)
International Realty Firm
Second Floor - 369 Queen Street W
Toronto, Ontario
Prime location in the Entertainment and Fashion District and the Upc:101T1ing Hub, right in the heart of the City of Toronto. Next door neighbour TD Bank, across from the Mountain Equipment Company (MEC) flagship, at the corner to Northeastern University and many more National retail and attachment. ideal for all types of retail, can combine with other floors for flagship stores, restaurants/lounges with rooftop patios, showrooms and presentation centers, spas, bank and financial institutions, real estate & others. Sprinkler, Elevator, HVAC, separate hydro/gas meters Marketing brochure and floor plan in attachment Ground floor can have exclusive access to 2500+ ft2 basement. See MLS listing on the Ground Floor C11966319 (id:60626)
International Realty Firm
C1/c2/c3/c4 - 333 Albert Street
Waterloo, Ontario
Be part of a brand-new mixed-use development at 333 Albert Street, with a modern 3,945 sq. ft. ground-floor commercial space available for lease by combining all four units (C1-C4). Situated at a prominent corner in Waterloo, the space offers maximum visibility, a sleek street-level façade, and full frontage that stands out in a high-density neighborhood. This expansive layout is ideally suited for retail, café, professional services, wellness/medical, or office use, and comes with utility rough-ins in place for a smooth tenant fit-out. Exclusive parking is included, a rare feature in the area, ensuring added convenience for staff and customers. The site benefits from steady year-round pedestrian and vehicle traffic, surrounded by established residential buildings, new developments, and an active mix of retail and service businesses. With ongoing growth in Waterloo and the immediate surrounding area, this flagship opportunity allows operators to establish themselves in a modern, well-connected setting with strong built-in demand. Availability: September 2026. (id:60626)
Century 21 Heritage House Ltd.
3370 32 Street Ne
Calgary, Alberta
** Please note that all photos are renderings**. The Square 32 Centre (formerly known as Horizon Auto Centre) is a one-story, 40,000 Square Foot Professional Retail Centre serving greater North-East Calgary. The Plaza is undergoing a significant upgrade, featuring a brand-new facade, enhanced landscaping, a modern new signage pylon, and more. Drive traffic with variety of current tenants, including national brands such as: KFC, Kal Tire, Hertz, Midas Auto. In the heart of the community: 0.5 km to Peter Lougheed General Hospital, 0.5 km to Costco Wholesale, Staples Memory Express, Freestone Produce, Michaels, Toys R Us, and London Drugs, Best Buy, and Sunridge Mall. Signage and exposure opportunities for both retail and professional tenants are unparalleled.** Please note that all photos are renderings** (id:60626)
RE/MAX Complete Realty
2628 Princess Street
Kingston, Ontario
Prime stand alone retail/office opportunity in the west end of Kingston, with potential for drive-thru. 5,000 sq ft former bank with a combination of existing improvements that include open concept and built out offices, kitchenette, storage and meeting areas. 1 vault on site. Located on prime arterial route across from regional mall, Cataraqui Centre. City of Kingston transit stop directly out front of location (Routes 4&7). Ample parking spaces with potential opportunity to add additional spots at rear and west side of building. Total Asking Rent is $40.00 psf Net, $16.59 Taxes/CAM (2022) = $56.59 psf. Sub-Landlord will consider a net rent and additional rent amount equal to 70% of the gross rent, which equals being $40.00 psf gross rent plus utilities, as well as a free rent period (in addition to the fixturing period) as an inducement to a Sub-Tenant. Current Lease expires Feb 28, 2027. (id:60626)
Royal LePage Proalliance Realty
5 - 170 Perth Avenue
Toronto, Ontario
Discover an exceptional leasing opportunity with this brand-new, two-level unit, thoughtfully designed for versatility and convenience. The main floor boasts a spacious, open layout that is perfect for a showroom, professional office, or independent business. It features sleek polished concrete floors, a convenient 2-piece bathroom, and access to your own private outdoor space. Additionally, this unit includes a dedicated on-site parking spot, making daily access easy and hassle-free. The flexible floor plan allows for endless possibilities to customize and adapt the space to suit your specific needs and vision. The unit also comes with a roughed-in kitchen, providing a seamless opportunity to install a fully functional kitchen setup for client meetings or living purposes. Upstairs, you'll find a comfortable 3-piece bathroom and additional versatile space perfect for creating a private bedroom, lounge area, or additional workspace, making it ideal for a combined live/work setup. Located in a vibrant, dynamic neighbourhood, this unit enjoys excellent transit options just steps away including nearby subway stations, Bloor GO Station, and UP Express enabling effortless commuting across the city and beyond. The surrounding area offers a perfect mix of lush green spaces, trendy cafes, restaurants, and cultural hotspots, creating an inspiring environment for entrepreneurs, creatives, and professionals alike. This stunning unit seamlessly combines modern design with practicality and flexibility offering a unique opportunity to establish your presence in a thriving, well-connected location. Whether you're launching a new business, working remotely, or combining work and living in one vibrant space, this property provides everything you need. Don't miss your chance to secure this adaptable and stylish workspace in one of the most desirable neighbourhoods. Schedule a viewing today and make this exceptional space yours! (id:60626)
RE/MAX Hallmark Realty Ltd.

