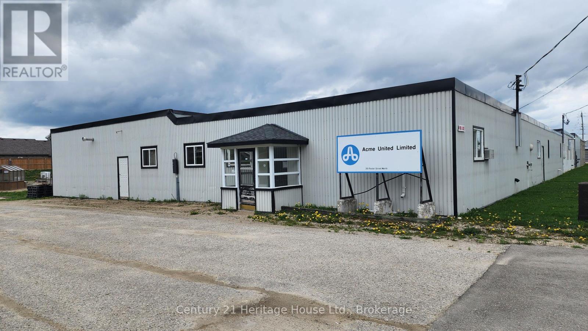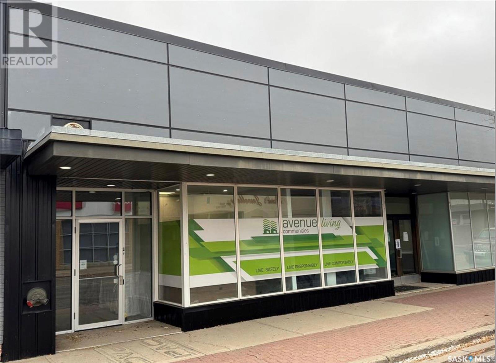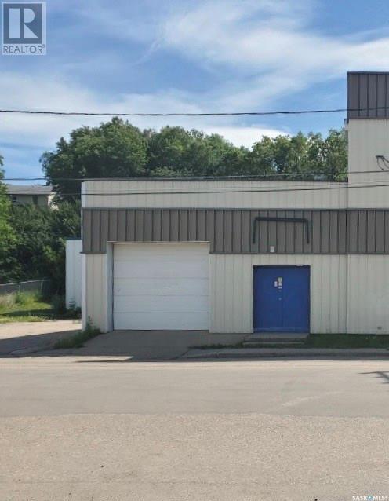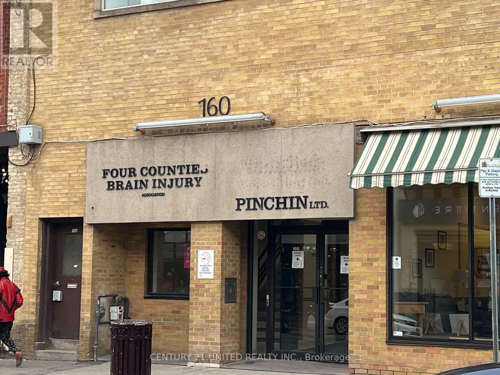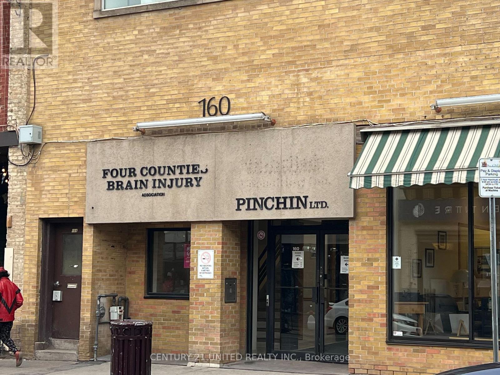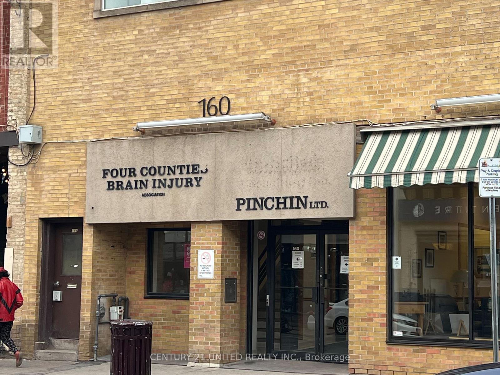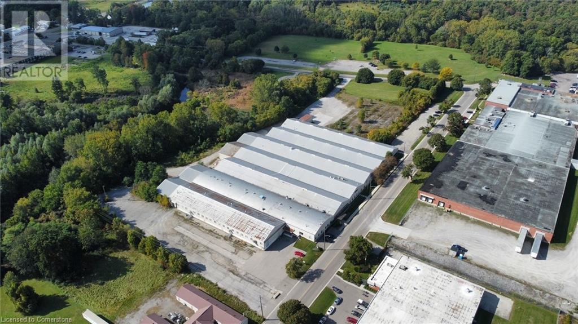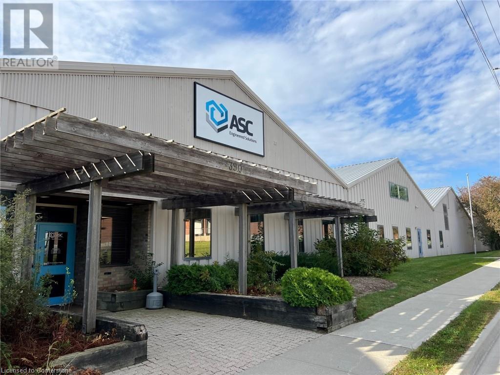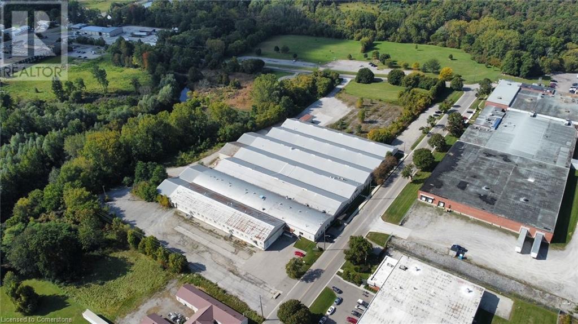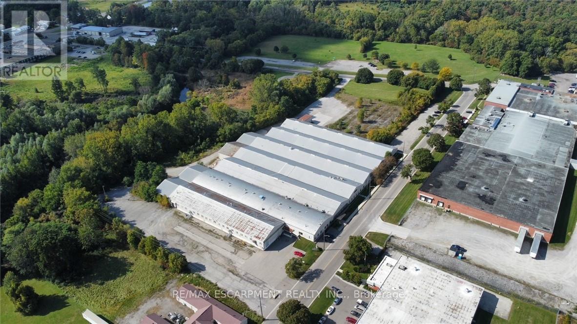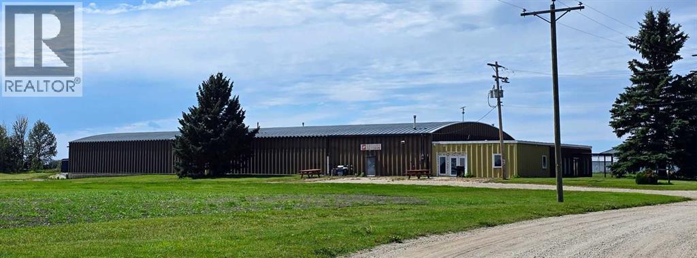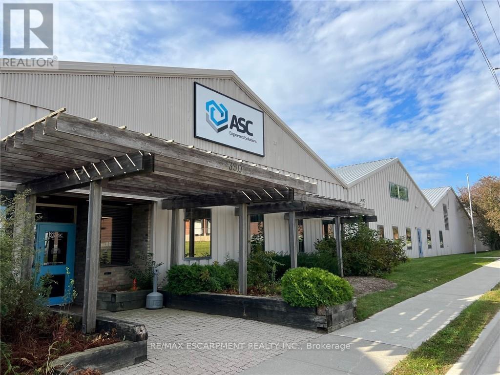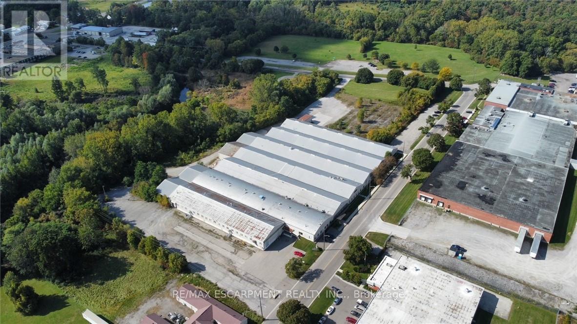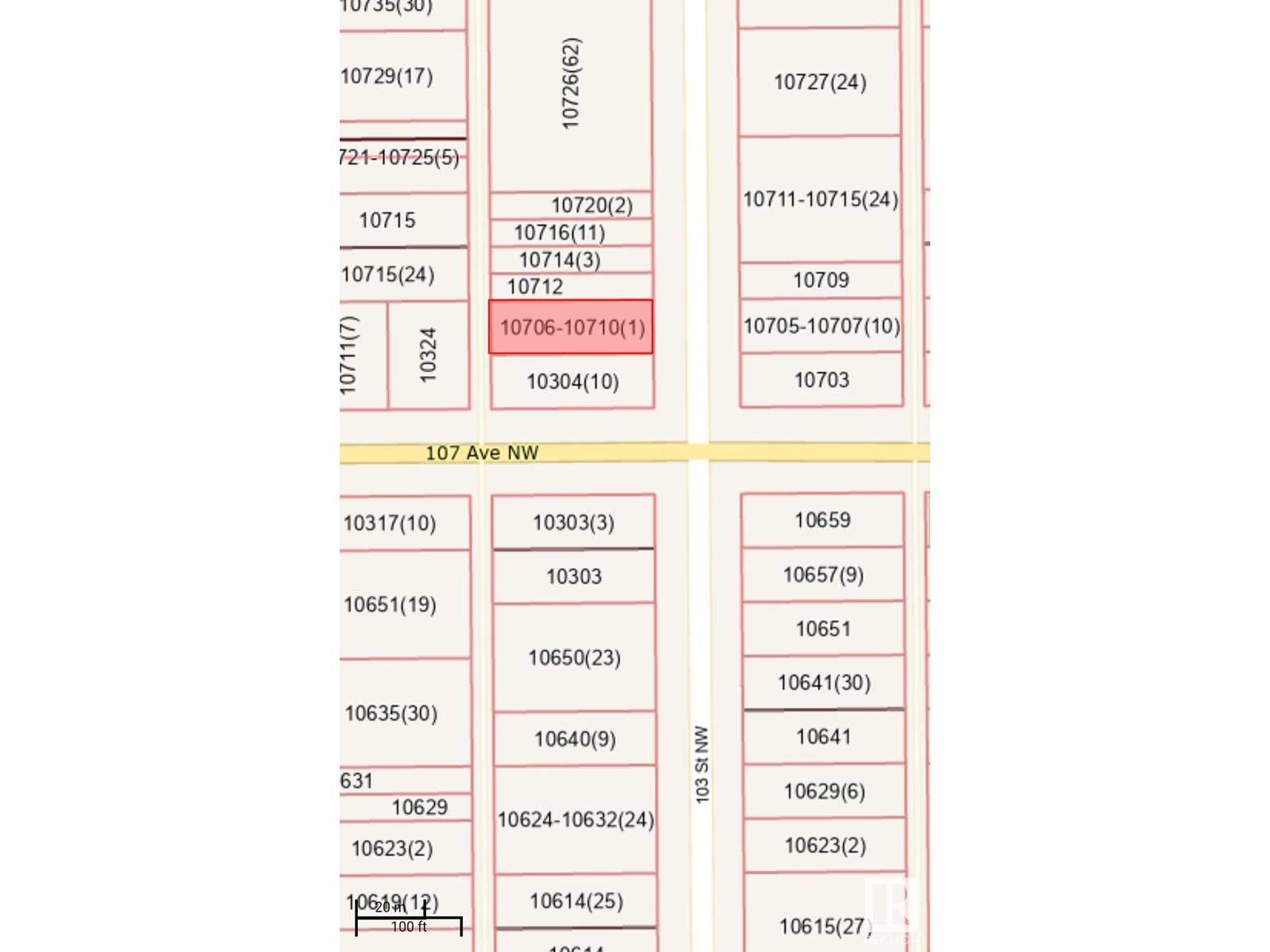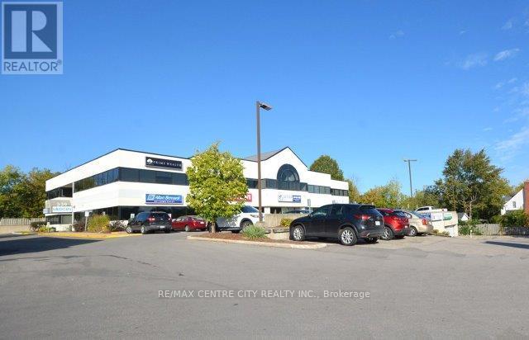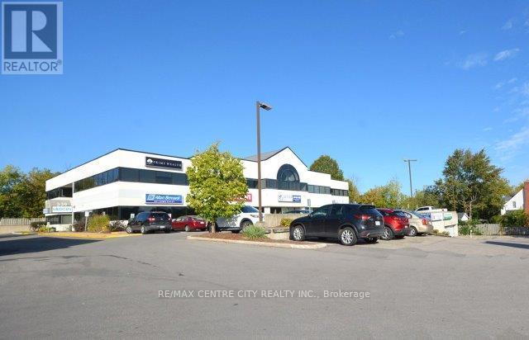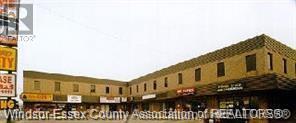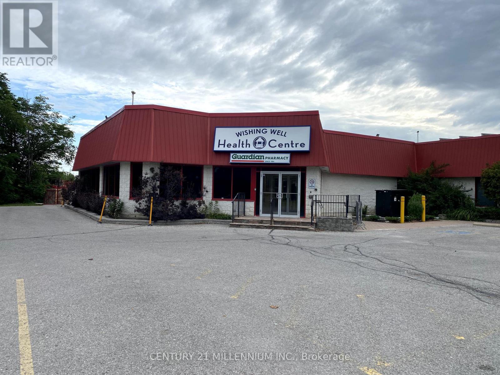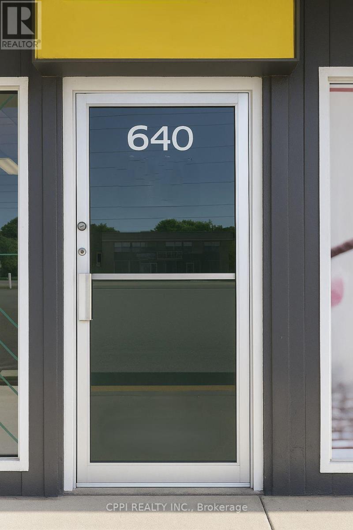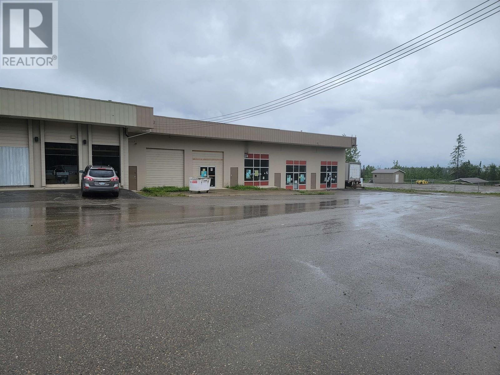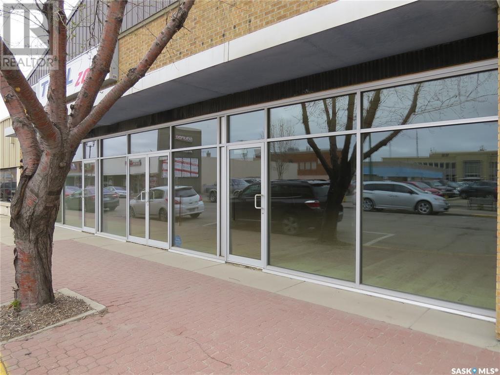351 Foster Street
Wellington North, Ontario
Opportunity awaits. Large factory warehouse space available in almost any size. Landlord willing to assist in creating division walls and some leasehold. High ceilings, plenty of parking. Be the first to participate in the change. (id:60626)
Century 21 Heritage House Ltd.
1b 27 2nd Avenue
Yorkton, Saskatchewan
Affordable rent !!!! Are you a business owner looking for a new location Yorkton, SK? Look no further than 1B 27 2nd Ave. This large format open basement space is perfect for retail businesses, with plenty of room to display your products and attract customers. You'll find a retail counter, a small office area and convenient bathrooms. Don't miss out on this opportunity. Previously set up as a gym, it is now vacant and wide open for multitude of uses. (id:60626)
RE/MAX Crown Real Estate
25c 17th Street E
Prince Albert, Saskatchewan
Incredibly affordable warehouse space in the heart of Prince Albert. 3100+ sq. ft of warehouse space that can be used for a storage facility with overhead door and direct street access. 1 other bay also available if more room is required! (id:60626)
Royal LePage Icon Realty
25b 17th Street E
Prince Albert, Saskatchewan
Incredibly affordable warehouse space in the heart of Prince Albert. 5300+ sq. ft of warehouse space with overhead garage door and direct street access. 1 other bay also available if more room is required! (id:60626)
Royal LePage Icon Realty
530 - 920 Yonge Street
Toronto, Ontario
920 Yonge St. is situated between Bloor And Rosedale Subway stops and only steps from Yorkville! Professional office unit built out with 2 north facing offices and 2 large open areas for a collaborative work environment. North and west facing exterior windows. Great space for professional office use. **EXTRAS** Utilities included. Tenant pays for cable & internet. Public parking located underground at posted rates. (id:60626)
RE/MAX West Realty Inc.
103 - 160 Charlotte Street
Peterborough Central, Ontario
Spacious office space in a great downtown location at the Charlotte Street and George Street in the center of the Peterborough Business District. Approximately 1,518 square feet in the lower level with elevator access. Well maintained office building with public washroom facilities. Reasonable lease rate of $4.00 per square foot Base rent, plus Additional rent estimated at $6.95 per square foot with utilities and taxes included. (id:60626)
Century 21 United Realty Inc.
100 - 160 Charlotte Street
Peterborough Central, Ontario
Spacious office space in a great downtown location at the Charlotte Street and George Street in the center of the Peterborough Business District. Approximately 2,300 square feet in the lower level with elevator access. Well maintained office building with public washroom facilities. Reasonable lease rate of $4.00 per square foot Base rent, plus Additional rent estimated At $6.95 per square foot with utilities and taxes included. (id:60626)
Century 21 United Realty Inc.
102 - 160 Charlotte Street
Peterborough Central, Ontario
Spacious office space in a great downtown location at the Charlotte Street and George Street in the center of the Peterborough Business District. Approximately 1,984 square feet in the lower level with elevator access. Well maintained office building with public washroom facilities. Reasonable lease rate of $4.00 per square foot Base rent, plus Additional rent estimated at $6.95 per square foot with utilities and taxes included. (id:60626)
Century 21 United Realty Inc.
390 Second Avenue W Unit# 1
Simcoe, Ontario
27,000 SF of cost effective industrial/ warehousing space available. Option to demise space into smaller units of 13,500 SF, and flexible terms available. 25'-50' clear height, with both truck level and drive-in shipping doors. Additional lands available for outdoor storage/ trailer parking. Parking for 100+ vehicles. Located approximately 20 mins from Highway 403. (id:60626)
RE/MAX Escarpment Realty Inc.
390 Second Avenue Unit# Office
Simcoe, Ontario
12,000 SF of cost effective, Board rooms, kitchenette/furnished office space available. Option to divide space into smaller units, and flexible terms available. lunch room, many offices. Parking for 100+ vehicles. Located approximately 20 mins from Highway 403. (id:60626)
RE/MAX Escarpment Realty Inc.
390 Second Avenue Unit# 2
Simcoe, Ontario
13,500 SF of cost effective industrial/ warehousing space available. Up to 27,000 SF available. Flexible terms, 25'-50' clear height, with both truck level and drive-in shipping doors. Additional lands available for outdoor storage/ trailer parking. Parking for 100+ vehicles. Located approximately 20 mins from Highway 403. (id:60626)
RE/MAX Escarpment Realty Inc.
2 - 390 Second Avenue W
Norfolk, Ontario
27,000 SF of cost effective industrial/ warehousing space available. Option to divide space into two 13,500 SF units, and flexible terms available. 25'-50' clear height, with both truck level and drive-in shipping doors. Additional lands available for outdoor storage/ trailer parking. Parking for 100+ vehicles. Located approximately 20 mins from Highway 403. (id:60626)
RE/MAX Escarpment Realty Inc.
3, 1041 Hwy 54 Highway
Rural Red Deer County, Alberta
Amazing setup. Front offices and modern upgraded one bedroom suite. 16,470 sqft of shop/warehouse/clubhouse style open area with several barn door accessed rooms. Approximately 4700 sqft cold storage airplane hangar in the rear included at no cost with main hangar lease. Overhead doors, large kitchen/wet bar at the front of the open area. There is a partial airplane hanging over the bar with working lights. This place has to bee seen to appreciate it's vibe. Would suit storage, private club, or bring your idea. The airport itself has been upgrading the runway with new blacktop after about 40 years of use. Recent upgrades to the building include the suite add-on (permitted), granite counter tops, tile, hardwood floors, appliances and interior heating. 2 bathroom upgrades, staff room, cupboards, flooring etc. Main heated hangar area had the drywall cleaned up and new hot water tank. All upgrades were done 7 years ago. Property is also offered for sale MLS A2248736 (id:60626)
Century 21 Maximum
Office - 390 Second Avenue W
Norfolk, Ontario
12,000 SF of cost effective, furnished office space available. Option to divide space into smaller units, and flexible terms available. Board rooms, kitchenette/ lunch room, many offices. Parking for 100+ vehicles. Located approximately 20 mins from Highway 403. (id:60626)
RE/MAX Escarpment Realty Inc.
1 - 390 Second Avenue W
Norfolk, Ontario
13,500 SF of cost effective industrial/warehousing space available. Option to expand space into larger units up to 27,000SF, and flexible terms available. 25'-50' clear height, with both truck level and drive-in shipping doors. Additional lands available outdoor storage/trailer parking. Parking for 100+ vehicles. Located approximately 20 mins from Highway 403. (id:60626)
RE/MAX Escarpment Realty Inc.
10710 103 Nw
Edmonton, Alberta
A rare opportunity to lease a MIXED-USE Commercial lot in Central McDougall. Visualize your profitable business idea taking place on these 7,500 square foot lot. (id:60626)
Million Dollar Realty
G40 - 339 Wellington Road
London South, Ontario
Located on the west side just north of Base Line Road in proximity to Victoria Hospital. Mainly medical/dental with some commercial office Tenants. This is unit G40 on the lower level consisting of 2,290 square feet with a gross monthly rent of $3,387.29 plus hydro. Various suite sizes available offering plenty of natural light. Unit G20A-2,045 square feet, Unit G50-778 square feet, Unit 115-933 square feet and Unit 210-1,910 square feet. Parking for 133 cars including 49 in the underground parking garage. Tenants have free use of common area boardroom and new intercom system is perfect for after hours use. Pharmasave. Pharmacy on main level. Landlord will offer generous leaseholds for a fiver year lease. Contact listing agent to arrange a viewing. (id:60626)
RE/MAX Centre City Realty Inc.
G20a - 339 Wellington Road
London South, Ontario
Located on the west side just north of Base Line Road in proximity to Victoria Hospital. Mainly medical/dental with some commercial office Tenants. This is unit G20A on the second level consisting of 2,045 square feet with a gross monthly rent o f $3,024.90 plus hydro. Various suite sizes available offering plenty of natural ight. Unit G40-2,290 square feet, Unit G50-778 square feet, Unit 115-933 square feet and Unit 210-1,910 square feet. Parking for 133 cars including 49 in the underground parking garage. Tenants have free use of common area boardroom and new intercom system is perfect for after hours use. Pharmasave Pharmacy on main level. Landlord will offer generous leaseholds for a five year lease. Contact listing agent to arrange a viewing. (id:60626)
RE/MAX Centre City Realty Inc.
321 Tecumseh Road East Unit# Upper Full
Windsor, Ontario
10,000 SQUARE FEET AVAILABLE ON EITHER SIDE OF 2ND FLOOR OF BUILDING LOCATED ON A HIGH TRAFFIC ARTERY IN THE CITY OF WINDSOR ON THE CORNER OF MCDOUGALL & TECUMSEH RD. IN PRIME PLAZA. RENT IS $4.90 PER SQ FT PLUS ADDITIONAL RENT OF $8.41 PER SQ.FT. READJUSTED EVERY SEPTEMBER. WAS PREVIOUSLY RENTED TO PUBLIC & CATHOLIC SCHOOL BOARD SO DIVIDED INTO CLASSROOMS AND OFFICES. OVER 50 CAR PARKING SPACES IN REAR OF BUILDING PLUS PARKING FOR CUSTOMERS OUT FRONT. (id:60626)
Exp Realty
103 - 12637 Tenth Line
Whitchurch-Stouffville, Ontario
Join the well established Wishing Well Health Center at Tenth Line & Main Street in Stouffville. Surrounded by a strong mix of existing medical services including family medicine (5+ MDs), pharmacy, dental, cardiology, physio, and chiropractic. Ideal space for x-ray, ultrasound, imaging, optometry, pediatrics, or other Professional-related uses. Unit is in shell condition ready for your custom build. Tenant Improvement Allowance available for qualified tenant. Ample on-site parking. High traffic location in a rapidly growing community. (id:60626)
Century 21 Millennium Inc.
Basement - 640 King Street E
Oshawa, Ontario
Presenting a prestigious leasing opportunity in the heart of Downtown Oshawa. This 1,507 sq. ft. retail space has its own front entrance. It is on high-traffic King Street East and is ideally suited for various retail purposes. Surrounded by prominent landmarks including the Durham Courthouse, YMCA, Holiday Inn, and the Tribute Communities Centre, and with ample street parking on two sides In this plaza. Estimated TMI @ $8 per sq. ft. (id:60626)
Cppi Realty Inc.
100 Mackenzie Boulevard
Mackenzie, British Columbia
Large 15,445 sq ft building on 1.72 acres on main road in Mackenzie BC. Lots of options with this building with excellent retail space and parking as well as warehouse space and storage. Lots of power at 800 amp. Building could also be purchased. * PREC - Personal Real Estate Corporation (id:60626)
Royal LePage Aspire Realty
40 Second Avenue N
Yorkton, Saskatchewan
Opportunity to open or move your growing business to this location where high visibility and foot traffic will add value to your bottom line. There are two parking lots on each side of this building so your patrons will have no issues with parking. The interior floor space is 4600 sqft with a fully undeveloped basement that could be developed or used as storage. There are three separate exterior door to second avenue and a large double door to the back parking lot. Owner is offering the tenant with a zero base rent for the first year to cover all tenant improvements within the interior space. The landlord is providing the existing shell and tenants would be required to complete the rest. The tenant would be responsible to cover the common cost set at $5.00 sqft. Lease arrangement for the subsequent years would be considered as follows: Year 2 $6.50 sqft base & $5.50 common, Year 3 $7.50 sqft base & $5.75 common, Year 4 $8.50 sqft base & $5.75 common. Landlord would prefer a tenant for the entire building. (id:60626)
Core Real Estate Inc.
201 1945 Scarth Street
Regina, Saskatchewan
UNBELIEVABLE PRICE !!! Turnkey office available immediately. Beautifully finished office space in the heart of Downtown Regina. The space features an elevator and underground parking(up to 10) Inside it features 2 boardrooms, private office, kitchen and open flex work space. More office spaces can be built out if required. Abundance of windows throughout the space providing lots of natural light. Walking distance to all the downtown amenities (id:60626)
RE/MAX Crown Real Estate

