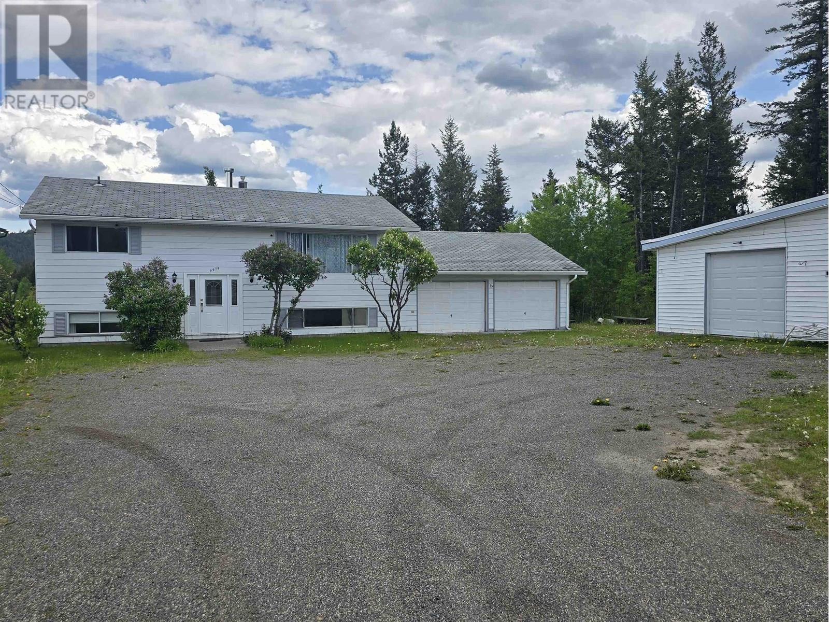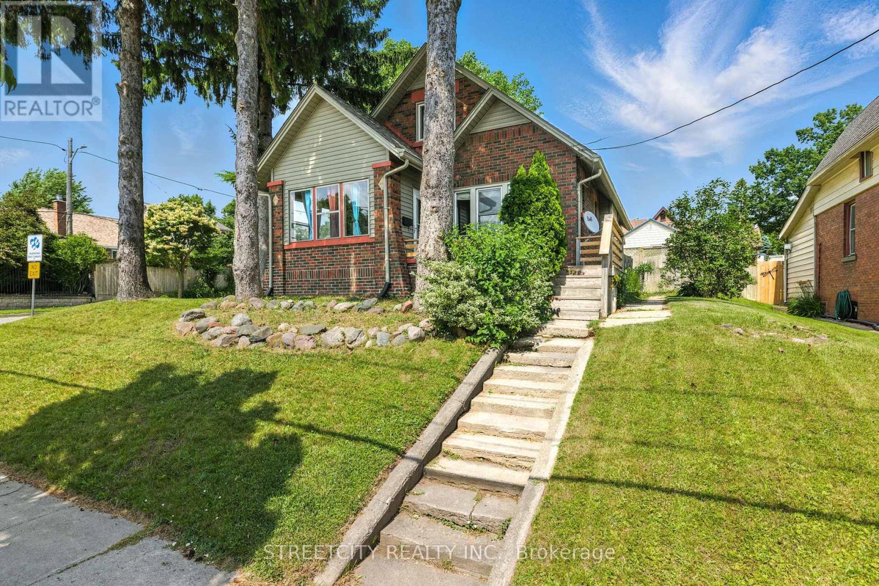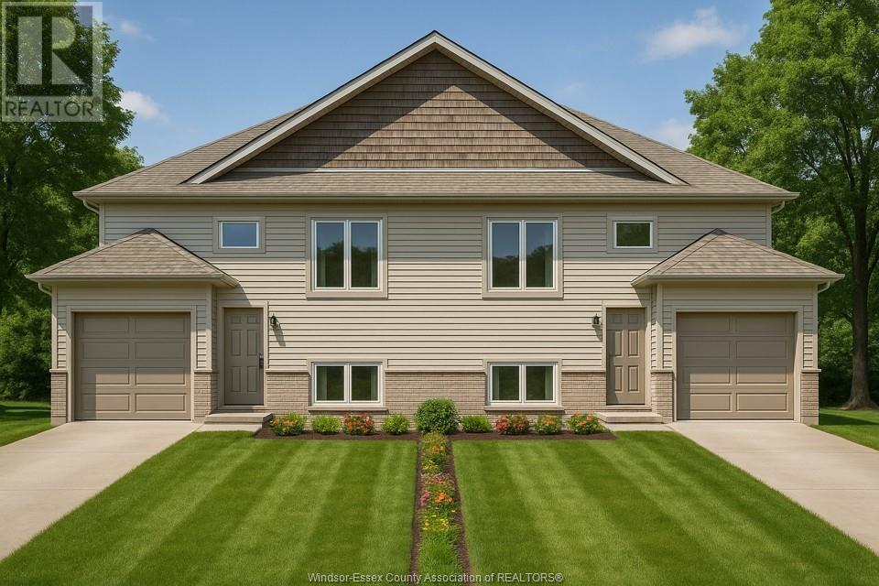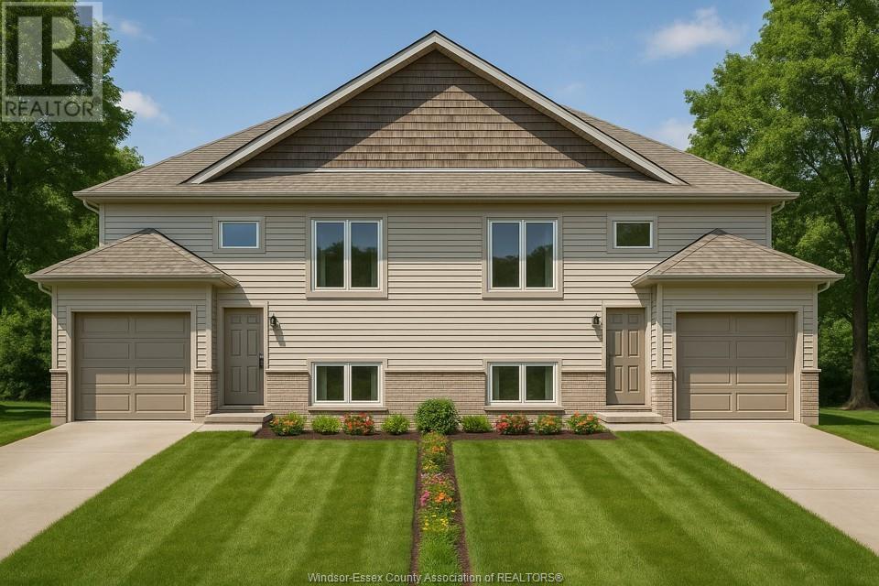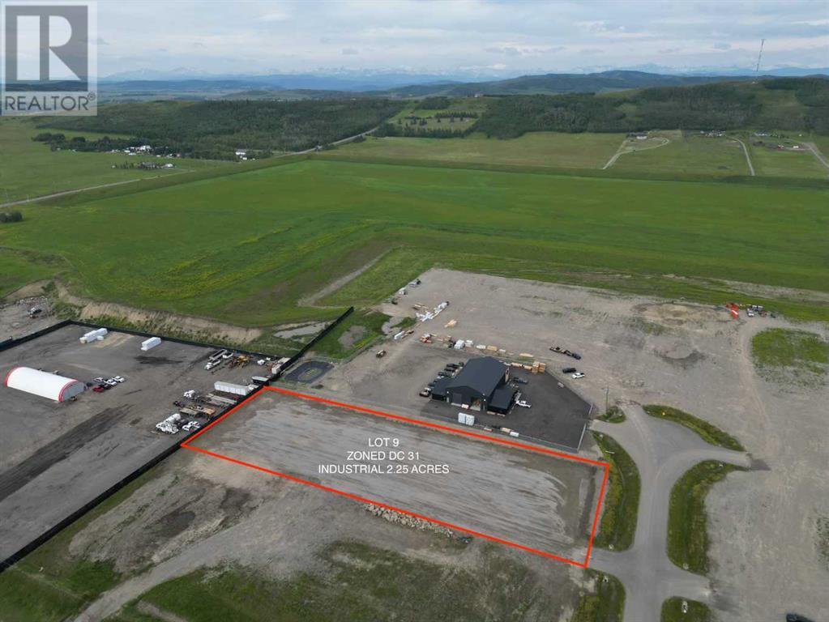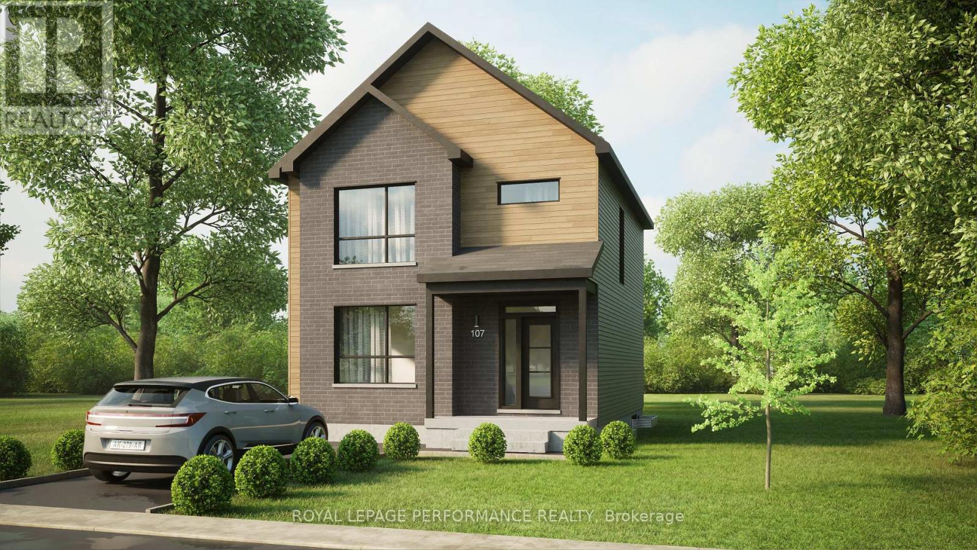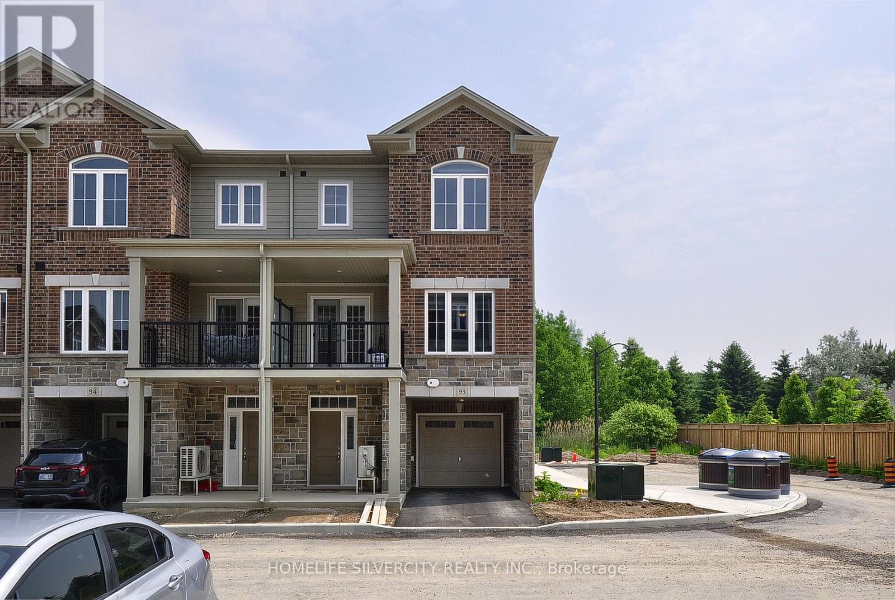997 Alder Avenue
100 Mile House, British Columbia
This unique and versatile property offers an unbeatable opportunity to live and work in one of the most high-visibility locations in town. Situated right at the south end of Highway 97, this property is the first thing drivers see as they enter town, an exceptional spot for any business seeking maximum exposure. At the heart of the property is a spacious 1,986 sq ft home featuring 4 bedrooms, 2 full bathrooms, and a double garage, ideal for a growing family, staff housing, or a dedicated live/work setup. Whether you're running your own business, managing a rental, or simply looking for a flexible investment, this home adds value, convenience, and comfort. The detached commercial building with direct Highway 97 exposure enhances the property’s business potential. See commercial MLS# C086982 (id:60626)
Exp Realty (100 Mile)
422 Coldwater Crescent
Ottawa, Ontario
Move in ready multi-level 3 bedroom townhome in desirable Monahan Landing on a child friendly street. This sun filled, meticulously maintained family home features hardwood floors throughout the second level with a gas fireplace a spacious kitchen / eat in area with white cabinetry and granite countertops and more! The main level offers a walkout to the fully fenced rear yard, a privacy pergola and a large deck. Steps to Meadowbreeze Park and nearby services and amenities. 30-60 days possession. 24 hour irrevocable required on all offers. Day before notice required for all showings. Great beginnings! (id:60626)
Royal LePage Team Realty
418 Ashland Avenue
London East, Ontario
Welcome to this stunning brick home perfectly situated on a desirable corner lot! This delightful property offers an excellent opportunity for both investors and homeowners looking for versatility and comfort. The property is set up as two self contained units. The upper unit is not photographed, layout can be seen on the floorplan. The main floor and lower level comprise a spacious layout, boasting a renovated modern kitchen (2021) complete with KitchenAid appliances, a formal dinning area, and decorative brick fireplace as an accent piece in the living room. Along with hardwood floors and wood work, this home is filled with character and charm. Above, discover a one-bedroom apartment with a private entrance, ideal for guests, in-laws, or rental income potential. This versatile space is efficiently designed, ensuring comfort and privacy for occupants while maximizing appeal. Step outside to your beautiful, fully fenced backyard. A serene oasis where you can unwind, host summer barbecues, or cultivate a vegetable garden. Parking is a breeze with space for three cars. Some of the many upgrades include, windows, cement patio and walk way, garage siding and interior freshly painted. Best of all, this fantastic home is just a short walk from exciting attractions like The Hard Rock Hotel, Kellogg's Lane, The Factory, and all the vibrant offerings of the Old East Village! Enjoy the dynamic lifestyle of this thriving community, filled with dining, entertainment, and cultural experiences right at your fingertips. Don't miss this rare opportunity to own a charming brick home in such a prime location, this home has it all! (id:60626)
Streetcity Realty Inc.
Lot 8(A) Sarkis Street
Kingsville, Ontario
Introducing Tamam Gardens Twin Villas - Modern Raised Ranch Living! Welcome to these brand new twin villas featuring a sleek raised ranch design with 2 bedrooms and 2 FULL baths. Thoughtfully designed with a modern open-concept layout, these homes offer bright living spaces perfect for today's lifestyle. Located in a newly developed community close to walking trails, shopping, dining, and entertainment, you'll enjoy the best of convenience and comfort. An excellent opportunity at a great affordable price-perfect for first-time buyers, downsizers, or investors. Contact today to customize your home. All interior options are your choice. (id:60626)
Deerbrook Realty Inc.
Lot 8(B) Sarkis Street
Kingsville, Ontario
Introducing Tamam Gardens Twin Villas - Modern Raised Ranch Living! Welcome to these brand new twin villas featuring a sleek raised ranch design with 2 bedrooms and 2 FULL baths. Thoughtfully designed with a modern open-concept layout, these homes offer bright living spaces perfect for today's lifestyle. Located in a newly developed community close to walking trails, shopping, dining, and entertainment, you'll enjoy the best of convenience and comfort. An excellent opportunity at a great affordable price-perfect for first-time buyers, downsizers, or investors. Contact today to customize your home. All interior options are your choice. (id:60626)
Deerbrook Realty Inc.
3 Antiquary Road
Kawartha Lakes, Ontario
Charming Year-Round Bungalow with Indirect Waterfront Access Ideal for Families or Retirees. This recently renovated 3-bedroom bungalow, perfectly positioned on a generous double-wide lot in a quiet, family-friendly lakeside community. This year-round home combines modern updates with relaxed, easy living perfect for growing families, retirees seeking tranquility, or anyone looking for a four-season getaway. The property includes a separate indirect waterfront lot just a short 2-minute walk away, measuring approximately 14' x 34'. Whether you are dreaming of installing a private dock for your boat or enjoying a peaceful swim, the sandy, shallow-entry shoreline makes water access easy and safe for all ages. Open-concept layout with a bright and modern kitchen featuring a centre island ideal for entertaining or casual family meals. The updated 3-piece bathroom adds to the homes turn-key appeal. With three separate tax bills, the double lot offers potential for future severance an excellent option for downsizers looking to retain value or families thinking ahead. Canal Lake, part of the Trent-Severn Waterway, is a recreational paradise, offering fantastic fishing, boating, and natural beauty year-round. Conveniently located just 3km from a public boat launch, 90 minutes from the GTA, 30 minutes to Orillia, and 20 minutes to Beaverton, this property strikes the perfect balance between peaceful retreat and accessibility. (id:60626)
RE/MAX Country Lakes Realty Inc.
625 Mahogany Road Se
Calgary, Alberta
**BRAND NEW HOME ALERT** Great news for eligible First-Time Home Buyers – NO GST payable on this home! The Government of Canada is offering GST relief to help you get into your first home. Save $$$$$ in tax savings on your new home purchase. Eligibility restrictions apply. Visit a Jayman show home or discuss with your REALTOR®. Welcome to Park Place of Mahogany. The newest addition to Jayman BUILT's Resort Living Collection is the luxurious, maintenance-free townhomes of Park Place, anchored on Mahogany's Central Green. A 13-acre green space sporting pickleball courts, tennis courts, community gardens, and an Amphitheatre. Discover the CHARDONNAY! An elevated and beautiful suite townhome with North and South exposures featuring the GOLD RUSH ELEVATED COLOUR PALETTE. You will love this palette - The ELEVATED package includes; Luxurious marble style tile at kitchen backsplash. Gold color cabinetry hardware throughout. Beautiful luxury vinyl planking and 12”x24” vinyl tile at bathrooms and laundry. Trendy textured vanity tile at bathroom backsplashes. Sleek chrome finish on kitchen faucet. Stunning pendant light fixtures over kitchen eating bar in black and aged brass. The home welcomes you into ALMOST 1700 sq ft of fine living space showcasing 3 bedrooms, 2.5 baths, and a DOUBLE ATTACHED TANDEM HEATED GARAGE. The thoughtfully designed open floor plan offers a beautiful kitchen boasting a sleek Whirlpool appliance package, undermount sinks in kitchen and bathrooms, a contemporary lighting package, Moen kitchen fixtures and stunning Elegant QUARTZ countertops. Enjoy the expansive main living area with both rooms for a designated dining area and an enjoyable living room complimented with an abundance of windows, making this home bright and airy—North and South exposures with a deck and patio for your leisure. The Primary Bedroom on the upper level includes a generous walk-in closet and 5 five-piece en suite featuring dual vanities, a stand-alone shower, and a large soake r tub. Discover two additional sizeable bedrooms and a full bath for friends and family. Additional upgrades include the Extra Fit & Finish, spacious main floor area, central island kitchen layout, Whirlpool appliance package with electric slide-in range, chimney hood fan and French door fridge, kitchen back splash tile to ceiling, Vichy bathroom fixture package, Quartz countertops throughout and foyer area on lower level. Park Place homeowners will enjoy fully landscaped and fenced yards, lake access, and 22km of community pathways, and are conveniently located close to the shops and services of Mahogany and Westman Village. Jayman's standard inclusions for this stunning home are 6 solar panels, BuiltGreen Canada Standard, with an EnerGuide rating, UVC ultraviolet light air purification system, a high-efficiency furnace with Merv 13 filters, an active heat recovery ventilator, a tankless hot water heater, triple pane windows, smart home technology solutions and an electric vehicle charging outlet. (id:60626)
Jayman Realty Inc.
Lot 9 168 Street W
Rural Foothills County, Alberta
Industrial Land 2.25 Acres with DC31 Zoning with potential to sub divide this one, this is a great investment...Excellent opportunity to purchase 2.25 acres of industrial-zoned (DC31) land just outside of Diamond Valley East (formerly Black Diamond). This flat, fully gravelled parcel offers paved access with no road bans, making it ideal for a variety of commercial or industrial applications.Conveniently located minutes from the Town of Diamond Valley, this property combines rural flexibility with proximity to town services. The site is ready for development or immediate use. Highlights: Zoning: Direct Control District (DC31) – buyer to confirm permitted uses with municipality. Size: 2.25 acres. Topography: Flat and usable. Surface: Gravelled and level. Access: Paved road access, no seasonal road bans. Location: Just outside Diamond Valley East – easy access to Hwy 22 and regional markets. A rare opportunity to secure light industrial land in the Foothills County area, ideal for contractors, storage, or business development. (id:60626)
Cir Realty
Lot 7c Juniper Street
The Nation, Ontario
Welcome to Willow Springs PHASE 2 - Limoges's newest residential development! This exciting new development combines the charm of rural living with easy access to amenities, and just a mere 25-minute drive from Ottawa. Now introducing 'The Nyx (E1)', a to-be-built detached 2-story featuring 1622 sq/ft of living space, 3 beds, 1.5 baths & a great list of standard features. Sitting on a premium lot, backing onto a ravine with no rear neighbors (lot premium applicable in addition to the current asking price). Experience all that the thriving town of Limoges has to offer, from reputable schools and sports facilities, to vibrant local events, the scenic Larose Forest, and Calypso the largest themed water park in Canada. Anticipated closing: early 2026 (date TBD). Prices and specifications are subject to change without notice. Lot premium applicable in addition to the current asking price. Model home tours now available. Now taking reservations for townhomes &detached homes in phase 2! (id:60626)
Royal LePage Performance Realty
11 Cardinal Court
St. Thomas, Ontario
Welcome to 11 Cardinal Court a beautifully updated semi-detached home at the end of a quiet cul-de-sac in northeast St. Thomas. This move-in-ready property features 3+1 bedrooms, modern bathrooms and kitchen, and a fully finished basement for added living space. Step outside to your spacious backyard perfect for entertaining, relaxing, or enjoying your own private retreat. Located in the desirable Dalewood community, you're minutes from scenic trails at Dalewood Conservation Area, with quick access to Highbury Ave, Highway 401, and all major amenities just a short drive away. Stylish, comfortable, and close to nature this home has it all. Don't miss your chance to make it yours - Book your showing today! (id:60626)
The Realty Firm Inc.
93 - 677 Park Road N
Brantford, Ontario
Welcome to this Beautiful Brantwood Village Three Story Townhouse End Unit in the Heart of Brantford. This Modern perfect townhouse. The Green Brier Model boasts 1498 Sq.ft of luxurious living space with 3 bedrooms, 3 bathrooms, main floor balcony, The Spacious main floor features a spacious great room, a dining area and large upgraded Kitchen with Black pearl granite countertop, backsplash, water line rough in, white glossy Cabinet & Laminate flooring on main floor. Upper Level you can find master bedroom with 4 Piece full bath and 2 additional bedroom with common washroom. Upper level laundry. Located in Brantford desirable north end near by all amenities Parks, Walmart, place of worship, Lynden park mall, Costco, Wayne Gretzky Community Centers, and Just Step away from HWY 403 & More. Ready to Move in! (id:60626)
Homelife Silvercity Realty Inc.
136 Charles Street W
Ingersoll, Ontario
Spacious and charming Family Home with so much character walking distance to many amenities. 3 generous bedrooms, plus a versatile bonus room-ideal for a nursery, home office, or walk in closet. Engineered hardwood floors on the main level, with solid oak stairs, give a timeless appeal. The large dining room with built in china cabinets provides a wonderful inviting space for those large family gatherings. Cozy up on those cool nights with the wood burning fireplace. The stained glass window adds more character and charm. An inviting front porch, as well as a 3 tier deck in the private fully fenced yard, great for entertaining or having your morning coffee. Also there is even more unspoiled attic space waiting for your touch. The basement has access to the back yard. (id:60626)
RE/MAX A-B Realty Ltd Brokerage

