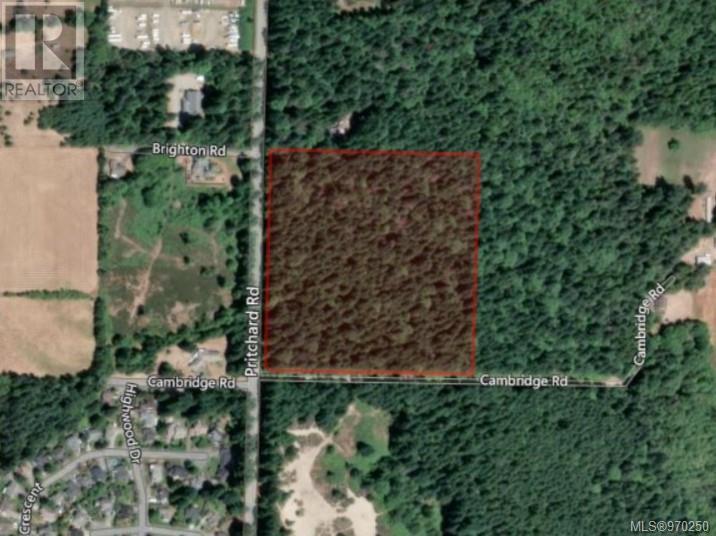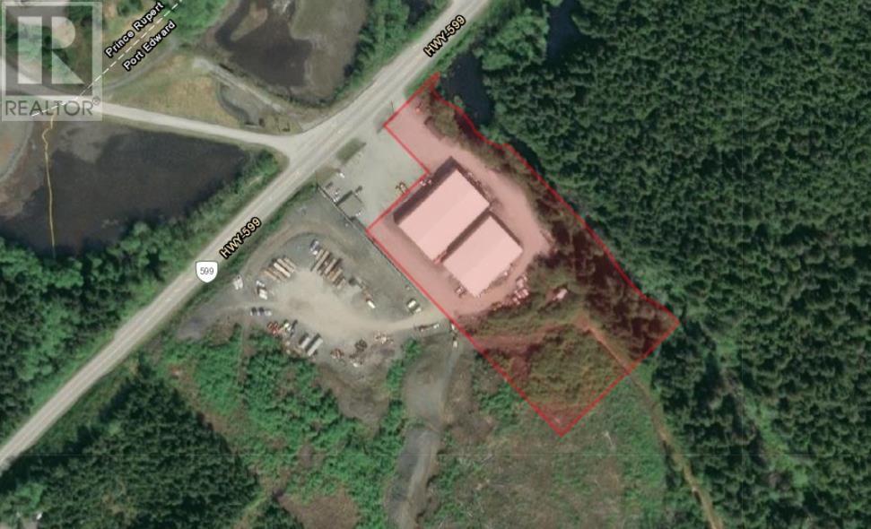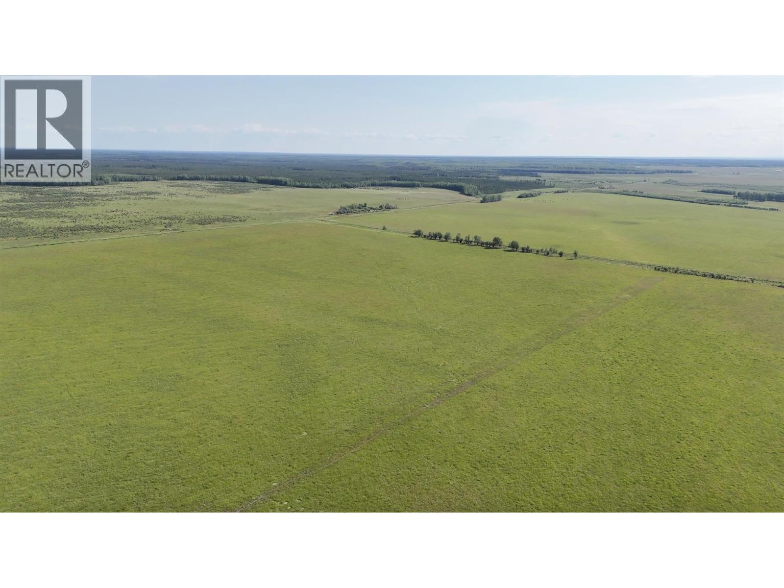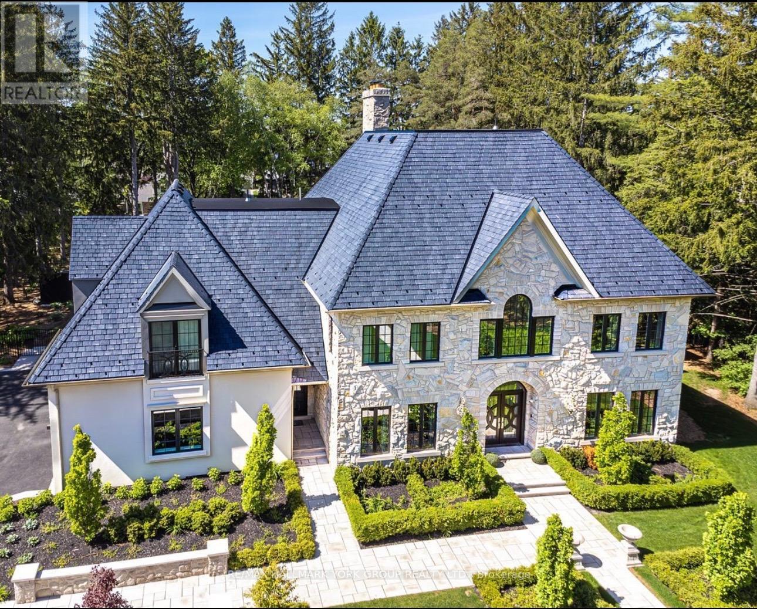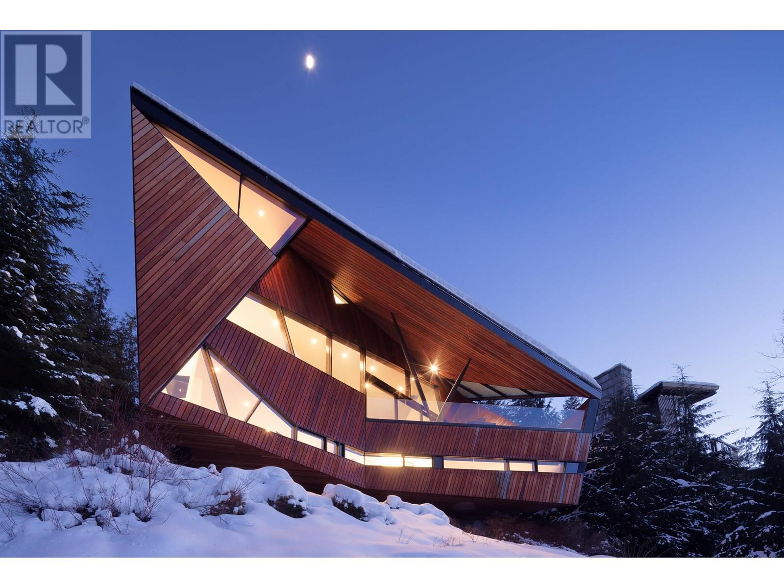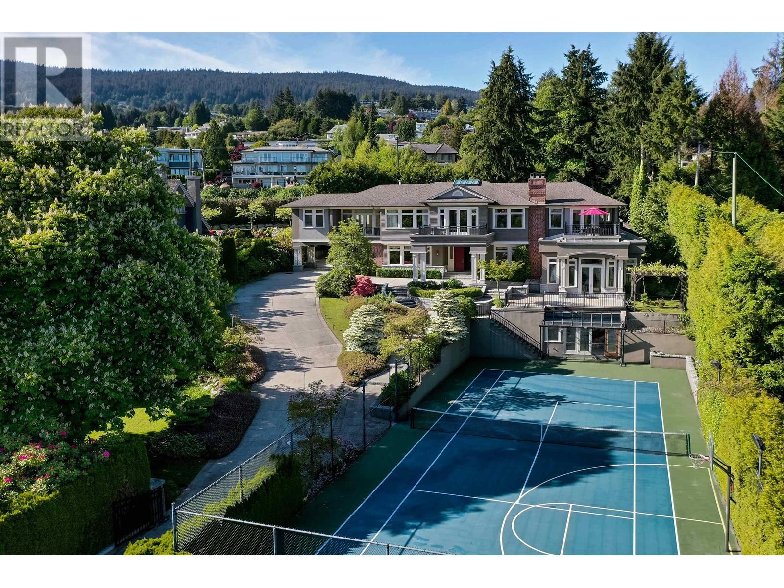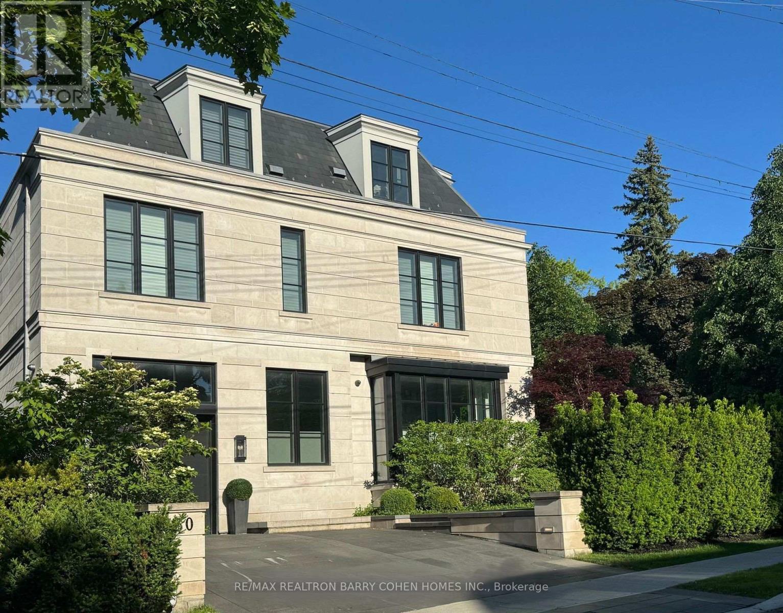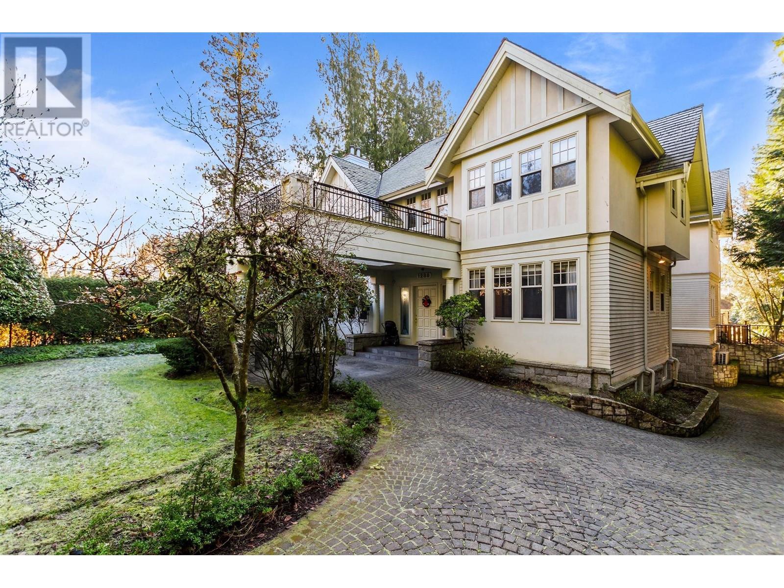1191 Sunset Drive Unit# 3601
Kelowna, British Columbia
Discover Okanagan urban at new heights. The first in its kind in Kelowna, this striking penthouse at ONE Water Street offers over 4,300 sq. ft. of luxury living space. Award winning architectural and interior design by Materia Design. Located on the 36th floor of the West Tower, you'll experience spectacular, unobstructed views of Okanagan Lake and the City of Kelowna. Expansive living spaces for both day-to-day living and entertaining include a gourmet kitchen, formal dining room, wine cellar, family room, living room and office. Take in the enthralling views from the terrace and private courtyard totalling over 2,800 sq. ft. of outdoor living that will exceed your expectations featuring a hot tub, fire table and outdoor kitchen. As the day concludes, retreat to the sensational primary suite with a spa-inspired en suite. SMART Home package for your convenience with automatic blinds, audio, climate control, security and lighting. Secure parking for 4 cars with 2 car private garage and a 2-car tandem stall. Residents of ONE Water will relish in access to The Bench. The landscaped 1.3-acre amenity oasis is comprised of two impressive swimming pools, oversized hot tub, a pickleball court, outdoor seating with fire pit enclaves, a dog park, and so much more. Just steps from your front door, you will find a selection of restaurants, cafe's, retail stores, and services lining the ONE Water Street streetscape. Georgie Award Finalist for BC Residential Community of the Year. (id:60626)
Unison Jane Hoffman Realty
1000 Pritchard Rd
Comox, British Columbia
This 17.3 acre parcel can be part of a 3-parcel development opportunity or it can be purchased separately. This prime development parcel provides a rare residential development opportunity within the municipal boundaries of the Town of Comox, located on picturesque Vancouver Island. Ideally situated in an already established neighborhood location along the Pritchard. Road corridor, it is within easy walking distance to Highland Secondary and sports fields, and only a few minutes' drive to charming downtown Comox and the airport. Beaches, golf courses and the Comox Valley hospital are all within a few minutes' drive from this ideal location. With the recent changes in zoning, this opportunity offers newly-created R1.0 Small-Scale Multi-Family Housing(SSMFH) zoning which permits great flexibility for multi-family development. Permitted uses include but are not limited to: single-family dwellings, SSMFH coach houses, secondary suites, two-family dwellings, townhouses, home occupations and bed and breakfast accommodations. Additionally, there is strong potential for up-zoning to greater density as the Town of Comox seeks to fulfill its provincially-mandated OCP and zoning bylaw update in 2025. The seller has done extensive work on preparing this site and a package is available for plans to create 55 freehold parcels but there is potential to create significantly more units in a variety of multi-family types. This property is also listed as a package: 1000 Pritchard Road, 1194 Pritchard Road and 1603 Brighton Road. See separate MLS listings. Information package is available, please contact listing realtor for more details. Timing is ideal for residential multi-family development - don't miss this opportunity (id:60626)
Royal LePage Coast Capital Realty
Royal LePage-Comox Valley (Cv)
167 National Drive
Vaughan, Ontario
The Dream Lot For Your Mega-Mansion Awaits! Breathtaking Panoramic Views Of The National Golf Club Of Canada, Sits An Impressive 2.73+ Acre Ravine Estate Building Lot With Over 656+ Feet Of Frontage On A Private Cul De Sac. Own The Entire East Side Of National Dr! TRCA & City Of Vaughan Has Approved An Ultra-Modern Frank Franco Designed Home; 14, 700SQFT Of Living Space(10,000SQFT Above Grade) + 8000SQFT Underground Garage. Once Built This Will Be One Of The Most Monumental Homes In The Estates. A Neighbourhood Of Many Newly Built Ultra-Luxurious Homes. Last Vacant Ravine Building Lot Of Its Size Abutting The Course. City Of Vaughan May Be Receptive To Subdividing Lot. (id:60626)
RE/MAX Experts
273 Skeena Drive
Port Edward, British Columbia
Opportunity to acquire two industrial buildings and an office building on 6.75 acres in Port Edward, ideally situated on Skeena Dr. Warehouse 1 is 21,546 sq ft metal building with 25ft ceiling heights. It includes a 15ft bay door and four truck level doors. The second warehouse is 17,955 sq ft metal building with 16ft ceiling heights. There are four drive in bay doors. A 1,296 sq ft office building rounds out the property. (id:60626)
Colliers
Royal LePage Aspire Realty
19462 Milligan Creek Road
Fort St. John, British Columbia
Rarely does an opportunity of this scale come available. The Milligan Creek Ranch spans 10,865 contiguous acres of flat, fertile, and highly productive farmland. Well suited for large-scale cattle operations, it features a rotational grazing system supported by quality fencing and an internal road network providing access across the ranch. Significant investment has been made in infrastructure, with roads leading to a central farmyard that includes a 75' x 35' cold storage building, ranch office, and corrals. The 2008-built residence offers 1,600 ft2 of modern living space. Ample water is available via dugouts and natural ponds, supporting summer livestock. Grazing capacity is approx. 700-800 AU annually, with potential to expand through further water development. Pastures rejuvenated with brome, clover, and native grasses enhance quality grazing, while stands of aspen, spruce, and willow offer shelter and carbon credit potential. (id:60626)
Landquest Realty Corporation
108 Kennedy Street W
Aurora, Ontario
An Iconic Estate on Prestigious Kennedy Street West. Set on 1.18 private acres in the heart of Old Aurora, this one-of-a-kind residence embodies refined elegance and modern glamour. Behind its timeless façade, interiors are curated with a designers eye, wide-plank custom elm hardwoods, exquisite chandeliers, and architectural ceiling heights that flood the home with natural light. At the centre, the show-stopping Cameo Kitchen blends luxury and function with bespoke cabinetry, professional-grade appliances, and statement finishes worthy of a magazine spread. Formal and casual spaces alike are anchored by multiple fireplaces, creating warmth and sophistication throughout. The upper level boasts four bedrooms, highlighted by a lavish primary suite with a custom walk-in dressing room and spa-inspired ensuite retreat. On the lower level, two additional bedrooms, a dramatic stone fireplace, a wet bar designed as a secondary kitchen, and a private gym extend the homes lifestyle experience. Outdoors, the grounds transform into a resort-worthy escape: a glistening pool framed by multiple terraces, a designer outdoor kitchen, a custom designed cabana with retractable doors for seamless indoor-outdoor entertaining, floor to ceiling stone fireplace, 2 pc ensuite, wet bar and a stand-alone sauna that elevates relaxation to art form. A four-car garage with handcrafted wood doors, lead in to from a custom mudroom with walnut floor to ceiling cabinetry, completes this rare offering. This is more than a home, it is a statement of prestige, privacy, and unparalleled design in one of Auroras most coveted enclaves. (id:60626)
RE/MAX Hallmark York Group Realty Ltd.
3801 Sunridge Place
Whistler, British Columbia
There are notable homes in Whistler, and then there´s 3801 Sunridge Place. Designed by Patkau Architects, this is a piece of art you can live in - a modern mountain hideaway that doesn´t just sit on the hillside, it folds into it. Anchored at the end of a quiet cul-de-sac in Sunridge Plateau, Whistler´s most prestigious ski-in/ski-out enclave, this home was built to frame every valley view, every snowfall, every last golden hour. Inside, 4,497 square feet of light and angles unfold in sharp lines and warm finishes. White walls reflect the sun as it moves through oversized windows. Ceilings lean and walls dip - like origami in motion - creating a flow that´s anything but standard. Wrapped in Ipê hardwood that naturally fades to silver with time, the house blends into its alpine surroundings with quiet confidence. Decks and patios invite you out into nature, while inside feels equally expansive and intimate - perfect for hosting or hiding out. This is a home with a different standard of design. (id:60626)
Engel & Volkers Whistler
472 Gage Street
Niagara-On-The-Lake, Ontario
THE MOST PRESTIGIOUS HOME IN NIAGARA ON THE LAKE, this spectacular family estate in Old Towne, (featured in Canadian House and Home) has over 15,000 sq ft of living space. On nearly an acre of land just steps to the lake, this gorgeous residence manifests timeless elegance and warmth inside and out. Custom designed with exquisite attention to detail, it is both an entertainer's dream and true family home. The main floor features an office, formal living room with a fireplace and walkouts, dining room with bay window and fireplace, magnificent panelled games room with wet bar and fireplace. The chef's kitchen has a large island, Miele appliances & walkouts to a four season sunporch, custom greenhouse and conservatory, leading to outdoor fireplace, manicured gardens, lighted stone pathways and iron gates, all very private. Upstairs, a stunning large mahogany panelled office has a fireplace and a private two piece. The luxurious primary suite has a sitting room, sunroom, panelled walk in closet and six piece ensuite. All five bedrooms include ensuites. Enjoy the professional level oversized fitness room and convenient second floor laundry. The lower level has a craft room with built in cabinetry, family room and a 1000 bottle custom wine cellar. One spectacular feature of this home is the indoor pool house with an 18'x40' salt water pool enclosed in imported Jerusalem limestone, copper roof and skylights, hot tub, his/her change rooms each with a three piece bath, speakers, wet bar, fridge, dishwasher, mahogany windows and doors opening to the garden and patio. The 40'x80' rink easily converts to a paddle ball court for seasonal use. The brick Field House has a change room, three piece bath and upstairs studio. Enjoy the heated four car garage with two sinks and floor drains. The home features extensive A/C systems, multiple LED screens, smart home lighting and sound, TV, and cameras. This outstanding property is a jewel in the heart of Ontario Wine Country. (id:60626)
Sotheby's International Realty
98a Maile Run
Seguin, Ontario
For families dreaming of a lasting Muskoka legacy, this extraordinary Lake Joseph property offers a rare chance to secure over 1000 feet of private shoreline and more than 50 acres of breathtaking terrain in one of the area's most exclusive settings. Southwest-facing for dramatic summer sunsets and drenched in natural beauty, the setting feels expansive and intimate, with gentle terrain that slopes gracefully to the water's edge and elevated plateaus offering breathtaking lake vistas. The landscape evokes a classic Group of Seven painting, with windswept pines, glittering granite outcrops, and protected, calm waters perfect for swimming, paddling, and quiet reflection. The hard-packed sand entry is ideal for young swimmers, while the crystal-clear, deep water invites endless summer adventures. Children can freely explore the woods and shoreline while the setting invites long days on the water and evenings by the fire. With ample space to imagine your own bespoke compound, from a grand main cottage to a boathouse with guest suites, a fitness centre, a sports court, or even a putting green, this parcel is the ultimate canvas for your architectural dreams. Opportunities like this are few and far between on Lake Joseph. (id:60626)
Johnston & Daniel Rushbrooke Realty
705 Parkside Road
West Vancouver, British Columbia
This classic masterpiece is a hidden gem, located in the prominent BP district of West Vancouver, it grants gorgeous city views including downtown and lions gate bridge. It is a 3-level family house built on a huge 35,283 sqft lot with plenty of backyard space and all kinds of recreations. You will be surely impressed by the grand foyer entry with a curved staircase and amazing open floor plan. This house features cherry wood floors, radiant heating, and two kitchens. Lighting is great with its unique roof design and there is also an indoor swimming pool, full-size outdoor tennis court, gym, family theatre, and other entertainment facilities. The location is quiet and peaceful with impeccable natural surroundings as well as convenient access to all essentials. (id:60626)
Panda Luxury Homes
330 Vesta Drive
Toronto, Ontario
Unmatched Contemporary Elegance In Exclusive Forest Hill. A Masterful Collaboration By Visionary Architect Richard Wengle & Interior Designer Maxine Tissenbaum. Custom Built To An Impeccable Standard Of Luxury & Superior Craftsmanship. 5+1 Bedrooms W/ Heated-Floor Ensuites. Exceedingly Spacious Principal Rooms Designed In Seamless Harmony W/ Abundant Natural Light From All Directions. Living & Dining W/ Floor-to-Ceiling Windows & Walnut Floors. Exquisite Chefs Kitchen W/ Premium Appliances, Bellini Custom Cabinetry, Butlers Pantry, Expanded Island, Walk-Out To Deck & Quartzite Finishes. Stylish Sun-Filled Family Room Features Gas Fireplace W/ Marble Surround. Stunning Walnut & Custom Wrought Iron Staircase. Beautifully-Appointed Primary Suite W/ Gas Fireplace, Garden-Facing Private Balcony, Bespoke Walk-In Closet, Elegant Dressing Room, 3-Piece Ensuite W/ Steam Shower & 5-Piece Ensuite W/ Freestanding Tub. Second Bedroom W/ Walk-In Closet & 3-Piece Ensuite, Third Bedroom W/ 4-Piece Ensuite. Gorgeous Office W/ Double-Height Ceilings. Third Floor Presents Two Bedroom W/ Ensuites, One W/ Private Balcony, Storage Room W/ Full-Wall Display Shelves. Outstanding Entertainers Basement Featuring Fitness Room, Opulent Spa W/ Oversized Steam Shower & Jet Tub, Nanny Suite W/ 3-Piece Ensuite, Soundproof Theater W/ Equipment & Rec. Room. Sought-After Backyard Retreat W/ Tree-Lined Privacy, Spacious Deck & Professional Landscaping. Stately Indiana Limestone Exterior, Front Gardens Edged W/ Greenery. Coveted Address In Torontos Most Upscale Neighborhood, Minutes To Forest Hill Collegiate & Excellent Private Schools, Beltline Trail, Major Highways & Transit. (id:60626)
RE/MAX Realtron Barry Cohen Homes Inc.
1288 Laurier Avenue
Vancouver, British Columbia
The First Shaughnessy custom built 1993 mansion offers approx. 6,800 square ft of elegant living area on a gorgeous 80' x 200' mature landscaped yard. Main floor has a grand foyer with over 20' high ceiling & chandelier, bright living & dining room with high ceiling & hardwood floor, spacious kitchen with wok room and nook opens to entertainment sized family room, a guest room w/ensuite & an office. 4 bedrooms up all with ensuites including a huge master suite with sitting area. Basement has a recreation room with a wet bar, a bedroom & tatami room which can be converted to an extra bedroom. Southern facing backyard w/lane access. A gem in the most prestigious 1st Shaughnessy location. Walk distance to Shaughnessy Elem. York House, LFA. (id:60626)
Sutton Group-West Coast Realty


