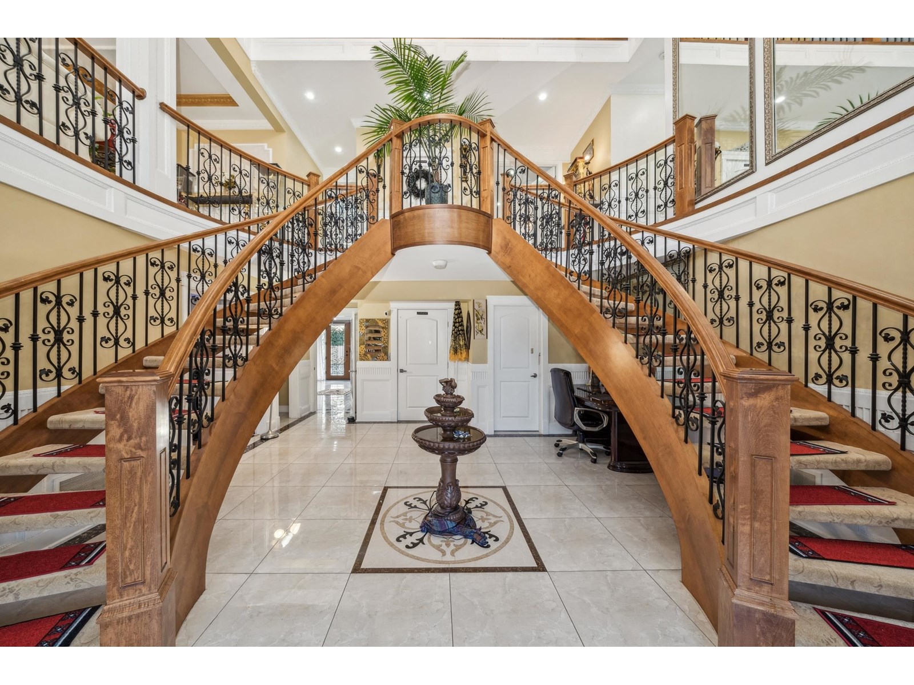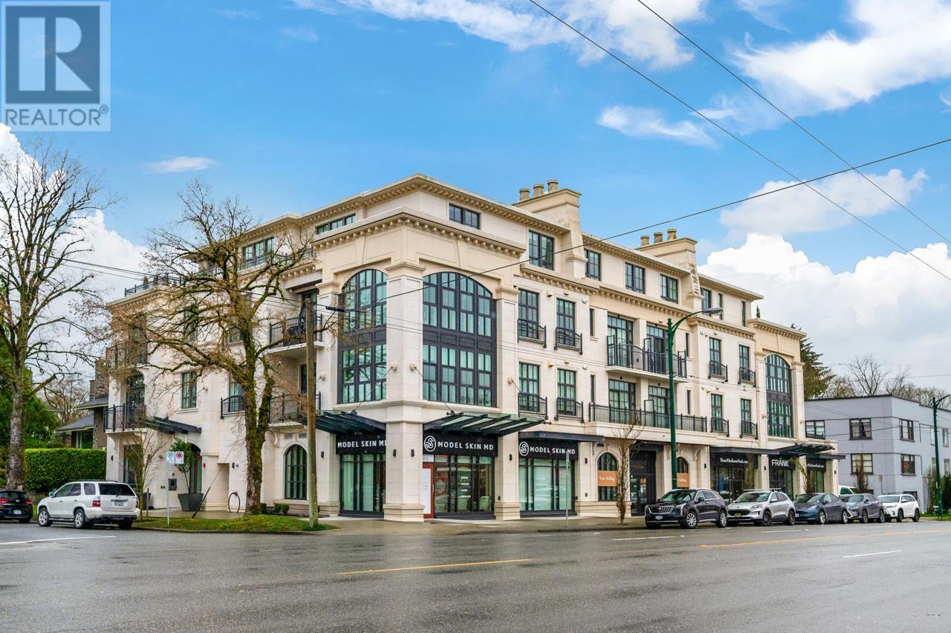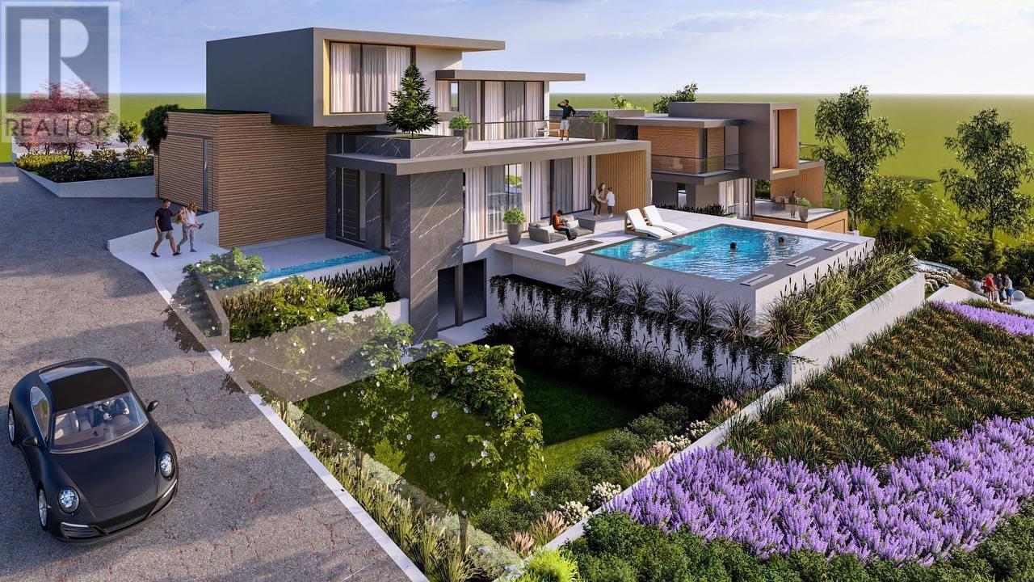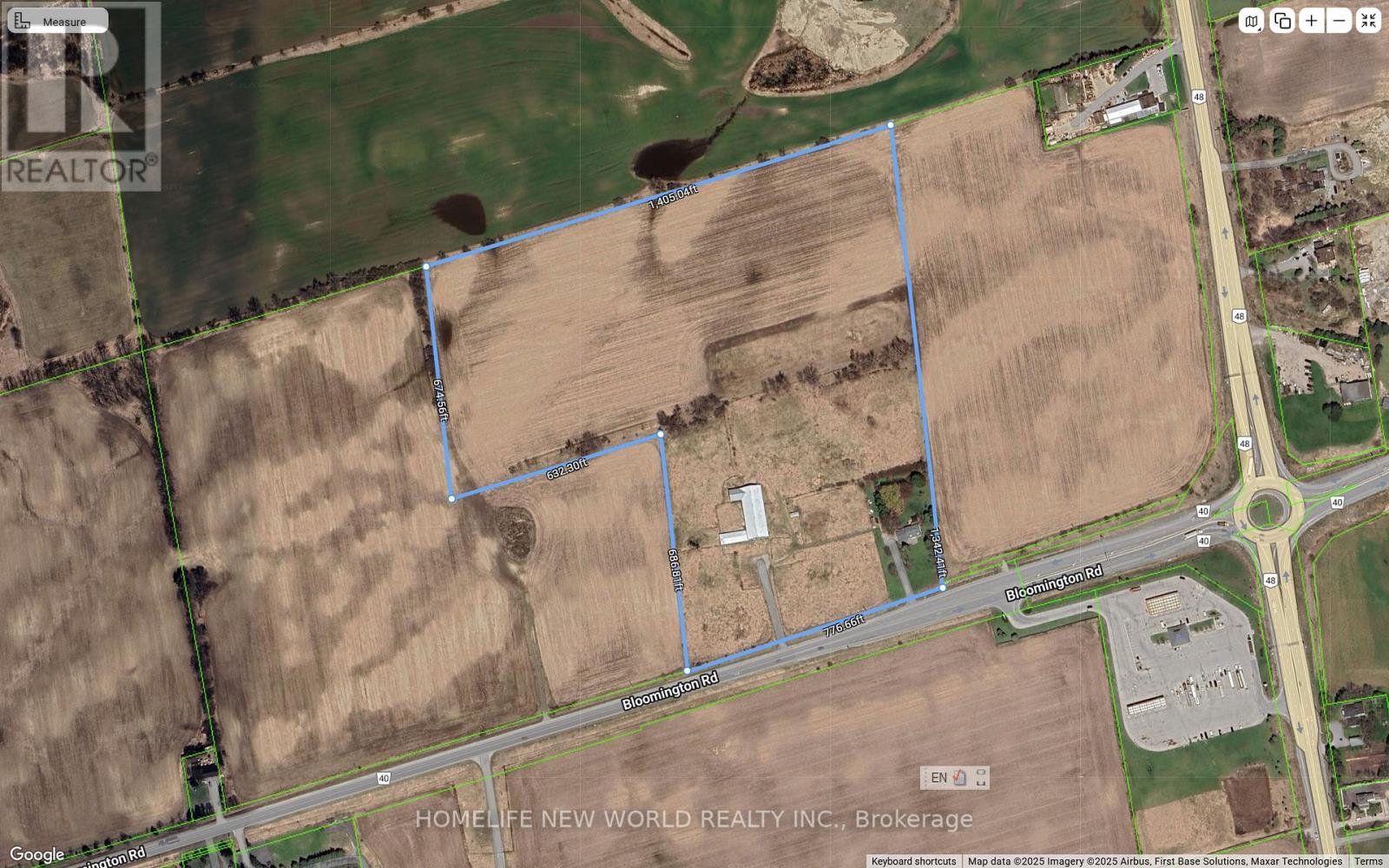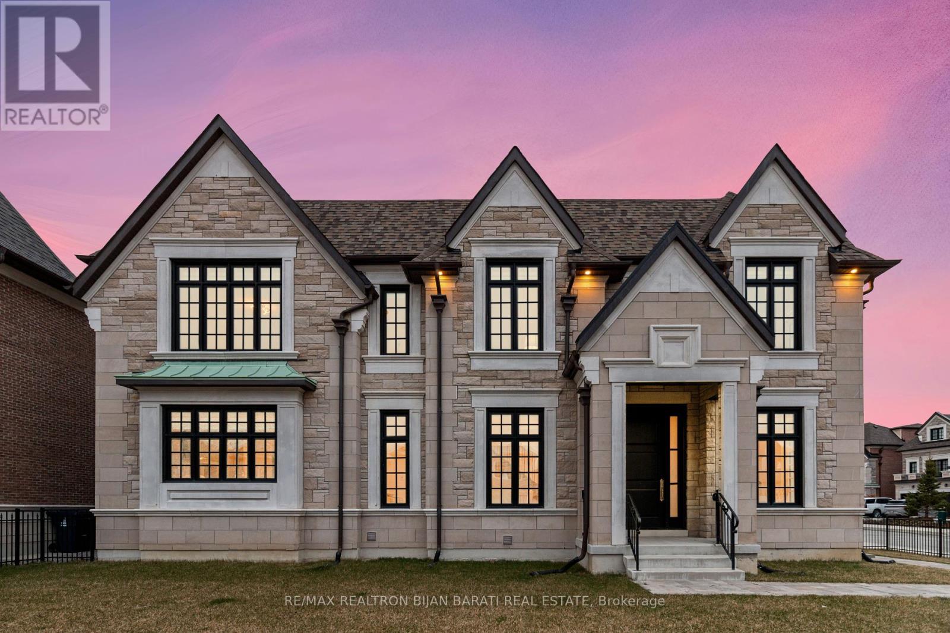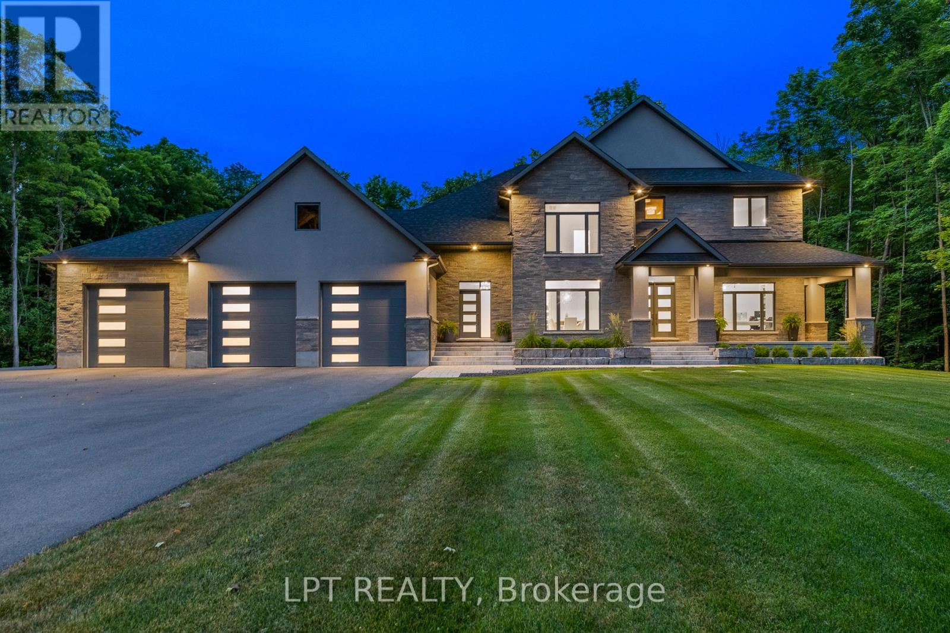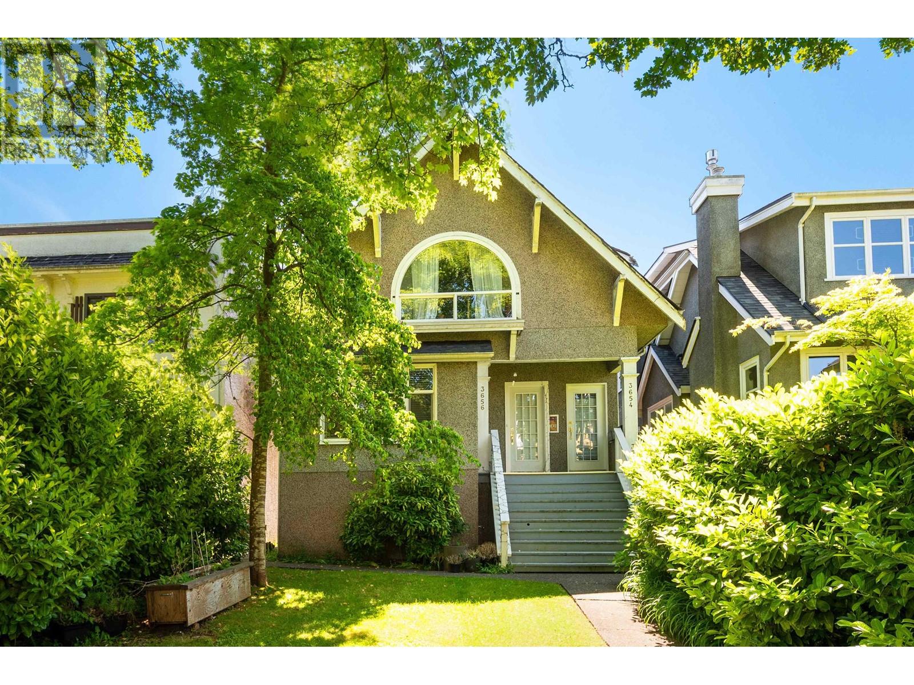12788 Ross Place
Surrey, British Columbia
Ideal for families to experience luxury living or investors exploring a Guest house, Airbnb, Daycare or Event venue with strong rental income potential. Empress Palace Residence, over 9,300 sq.ft estate on almost 11,000 sq.ft lot in vibrant Surrey. Nearly $600,000 in renovations across 3 levels above ground. A 27-ft open foyer with stunning double staircases lead to the main floor. Features include marble flooring, a luxury kitchen, two additional kitchens, a kitchenette, elevator, movie theatre, double-glazed windows, GEO thermal energy, A/C and smart home tech. Enjoy a soundproof theatre with high end sound systems. Two entrances-from cul-de-sac and Main Street-offer privacy and flexibility. call today to book your private showing! (id:60626)
Royal LePage Sussex
1897 Balsam Avenue
Mississauga, Ontario
Welcome to 1897 Balsam Avenue, a bespoke architectural masterpiece by Cold River Castles. Gracefully nestled in the prestigious Clarkson community and on a remarkable 74 x 186 ft lot is this exceptionally crafted residence displaying the perfect blend of modern elegance and functionality. Inside, an open concept floor plan welcomes you in with a mixture of sophisticated porcelain and hardwood floors, soaring ceiling heights, built-in surround sound, and expansive windows with picturesque views. The chef's gourmet kitchen is designed with an oversized centre island topped with Italian marble countertops, premium built-in appliances, and a breakfast area providing seamless access to both the inviting family room elevated with a gorgeous linear fireplace flanked by built-in shelves and the spacious backyard. Ascend to the upper level, where you're welcomed by the Owners Suite, offering a sanctuary of indulgence and crafted with vaulted ceilings, a boutique inspired walk-in closet, and a spa-like ensuite with soaker tub, oversized glass shower, and exquisite porcelain finishes. 3 exceptionally appointed bedrooms with their own captivating design details are found down the hall with walk-in closets and ensuites/semi-ensuites. The lower level completes this home, presenting a versatile space with a secondary kitchen, a recreational area, and 2 guest bedrooms with ensuites. With cove ceilings, pot lights, and custom closets, this level caters to both out of town guests and multi-generational living. Truly a rare offering of style and convenience with superb amenities closely nearby including top-rated public and private schools, Clarkson Village, Port Credit's vibrant waterfront community and renowned parks, fine dining, the Go transit, and a short commute to Toronto via the QEW. (id:60626)
Sam Mcdadi Real Estate Inc.
204 1009 Laurier Avenue
Vancouver, British Columbia
A castle-like sanctuary of elegance in the heart of bustling Shaughnessy. This luxurious southwest-facing residence owns 10-foot ceiling, exquisite hardwood floors, and an open-concept kitchen equipped with top-tier Wolf and Sub-Zero appliances. Classic wainscoting with timeless sophistication, custom-built walk-in closet in the den, while a private two-car garage ensures exclusivity. A true jewel in Vancouver´s most coveted neighbourhood,Shaughnessy-this is Château Laurier. Inspired by French Baroque architecture, this exclusive collection is crafted with materials of the highest quality, clad in visually striking buff limestone and accentuated by wrought-iron detailing. The timeless European elegance transitions seamlessly to the vibrant, welcoming interiors. Make it your home today! (id:60626)
Sutton Group - 1st West Realty
1337 Ottawa Avenue
West Vancouver, British Columbia
Prime Subdivision Opportunity in Ambleside! Over 15,200 sqft lot with approved first public hearing for subdivision into two single-family lots-each approx. 7,600 sqft. Rear lane access allows for maximum buildable area with flexible design options, including legal suites. Currently generating $8,000/month rental income. Ideal for builders, investors, or those looking to create their dream estate in one of West Vancouver´s most sought-after locations. (id:60626)
Royal LePage Sussex
2565 W 2nd Avenue
Vancouver, British Columbia
The wait is over don't miss this elegant home, thoughtfully crafted by a highly regarded builder known throughout the West Side community for exceptional workmanship. This beautifully designed residence features an open-concept main floor with stunning Taj Mahal granite countertops, showcasing the premium materials used throughout the home . Upstairs, you'll find three spacious bedrooms, each with its own ensuite bathroom . The primary suite boasts breathtaking million-dollar views of the ocean and mountains. The basement includes a theatre room for family entertainment and a fully legal one-bedroom suite-ideal for rental income or extended family . Priced among the lowest in the neighborhood, this home won't last long. First open house Aug.2nd.& 3rd.SAT&SUN 2-4 (id:60626)
Srs Westside Realty
18 Lincolnville Lane
Whitchurch-Stouffville, Ontario
At 18 Lincolnville Lane, your dream modern farmhouse comes alive on a vast 1.1-acre lot. This new custom estate weaves luxury into every detail, crafting a story of timeless elegance. Over 4,600sf, with soaring 22-foot ceilings adorned with authentic farmhouse beams frame the great room, anchored by a grand stone fireplace. Sunlight floods through towering windows, highlighting Sub-Zero and Wolf appliances, smart toilets, and designer fixtures throughout. With 1+2 kitchens, 4+2 bedrooms, and 5 bathrooms, two offering steam showers, heated basement floors throughout, this home is a haven. The primary wing, with its private balcony, exudes serenity and connects to a versatile upstairs space: a man-cave, gym, or nursery, with convenient stairs to the 4-car garages drive-through bay. A finished basement and a covered porch with an outdoor fireplace beckon for starlit gatherings. Nestled near Ontarios premier golf courses, The Avalon Club, Granite Club, and Coppinwood, this retreat is minutes from Old Elm Go Station and 10 minutes from Hwy 404, blending tranquility with accessibility. Every corner of this estate, from its luminous spaces to its thoughtful design, tells a story of a life crafted for you to embrace. And its all built for you, saving you time and energy to build. (id:60626)
Harvey Kalles Real Estate Ltd.
5096 Bloomington Road
Whitchurch-Stouffville, Ontario
Beautiful more than 33 acres with detached house, be able to see Downtown Toronto night lights, non-farm residence with portion being farmed, one of the best location of at Stouffville. Good investment with income. Sell "as it is". (id:60626)
Homelife New World Realty Inc.
2910 & 2920 35 Street
Ponoka, Alberta
Unique Investment Opportunity; This Quarter Section located in a Prime Location with easy access to Highways 2, 2A, and 53. It includes two titles and a Structural Development Plan available for discussion with the Town of Ponoka; there may be the possibility of development into Country Residential Acreages in the future. Located at the town's edge, it is near local amenities like a golf course, as well as a major Equestrian Event Center, enhancing its appeal. The town is known for hosting significant Equestrian Events, including Canada’s second largest Professional Rodeo and the World Professional Chuck Wagon Races. The property is well-connected with a nearby local airport and is only 40 minutes from the International Airport in Nisku, near Edmonton. Medical Professionals would benefit from its access to over 25 hospitals within an hour's drive. The land is currently being used for farming and grazing, while also offering great potential for future development, making it Prime Real Estate in Alberta with a variety of possible uses and excellent growth prospects or if you simply want to park some money and buy the land for future investment. (id:60626)
Realty Executives Alberta Elite
Alberta Realty Inc.
29 Ballyconnor Court
Toronto, Ontario
Elegant Modern Custom Home Expertly & Tastefully Crafted by One of Canada's Finest Builders: *Knightsbridge* In One of the Most Coveted, Classy, and Quiet Neighbourhoods in Toronto! This Stunning ** New Home ** Offers Approximately 5,600 Sq.Ft of Luxurious Modern Living Space Includes 4+2 Bedrooms & 7 Washrooms! It Features: An ** E-L-E-V-A-T-O-R ** for 3 Levels! Impressive Architectural Design with Warm Accents and A Functional Layout! Soaring Ceiling Height (1st Flr >> 10, 2nd Flr >> Master:10 Others:9)! Hardwood Flr and Led Lighting Thru-Out Main & 2nd Flr! High Quality Metal Fence Wraps Around the Front of the Property! Beautiful Stone/Pre-Cast Design in Façade and Other Three Exterior Sides!! Comfortable Home for Living with Direct Access from Garage to Main Floor and Mudroom Includes a Large Guest Closet! Chef Inspired Modern Kitchen with State-Of-The-Art Appliances and A Large Breakfast Area (Like A Dining Room)!Huge Open-Concept Principal Living and Family Area with Gas Fireplace and Vaulted Ceiling, Walk-Out to Patio and Private Fully Fenced Backyard! Large Formal Dining Room Can Be Used as A Living Room, Depends on Your Usage! Breathtaking Large Master Bedroom Boasts an Amazing Boutique Style Walk-In Closets & Skylight Above, and A Bright Gorgeous 7 Pc Heated Floor Ensuite! 3 Additional Bedrooms With 3 Ensuites & 3 W/I Closets, Plus 2nd Floor Laundry Room! Fully Finished Lower Level Offers a Guest Suite and Own Ensuite, 2nd Powder Room, Huge Entertainment Rec Room, and A Great Room, Walkout to The Backyard! This Prime Location Is Truly the Best of The Best. High Ranked Secondary School Zone: AY Jackson!! Cannot Be Missed and Must Be Seen! (id:60626)
RE/MAX Realtron Bijan Barati Real Estate
4508 Caballero Avenue
Ottawa, Ontario
NEW TO BE BUILT BY BLACK RIDGE HOMES. Rarely offered, purpose built, GENERATIONAL HOME situated in one of Ottawa's most sought after neighbourhoods, Rideau Forest. Boasting over 7000 sq ft of above ground living space, 5 beds, 6 baths, this luxury custom home has it all! The Entire main floor has 12ft ceilings, with 10ft ceilingson the second level and 10ft ceilings in the basement.The 4 bd 5 bth Primary Residence features an oversized foyer, dining room, office living area with fireplace and custom millwork. Continued with a chef's kitchen complemented by high end appliances and a walk in pantry. Outdoor covered patio and cookout area are also highlighted on this level. Second floor Primary has WIC, 5pc en suite and walk out turf balcony. 3 other bedrooms with ensuitesand a laundry room round out the upper level. Secondary residence includes luxury kitchen/ living area with main floor primary bedroom and private patio. Secondary residence has a separate HVAC system. This is the house you and yourfamily have been waiting for! Home is to be built, the builder is happy to discuss/accommodate changes or alterations. Reach out to take a tour of some of our similar nearby builds. HST rebate to builder (id:60626)
Exp Realty
5740 Queenscourt Crescent
Ottawa, Ontario
One of the largest lots in Rideau Forest (2.2 acr),this showstopper home is absolutely loaded with high end features and amenities!Boasting over 6400 sqft of finished living space,this 4 bed 4 1/2 bath is spread over three floors of refined luxury.Greeted by an expansive front porch and large double doors leading into an oversized entryway.Fully millworked office with wall to wall windows is the perfect headquarters to use for working from home.Sun filled living room has a tiled gas fireplace and floating cabinetry.The kitchen is a chef's delight with a commercial fridge/freezer, built in wall over and a gas cooktop that continues with two drink fridges and a walk-in pantry just off of the dining room complete with a beautiful wall feature.The breakfast nook overlooks the backyard and leads you into a dream sunroom with a wood fireplace and heated floors.The mudroom has a secondary front entrance with and is connected to laundry room with custom cabinets and a quartz countertops.Second floor primary bedroom has a vaulted ceiling, expansive walk-in closet and is encased in windows, falling onto a backdrop of wooded forest.The oversized elegant primary bathroom has his and her vanities, speakers and a massive walk-in shower.This floor continues on with 3 other bedrooms, two sharing a jack and jill washroom and the other with its own full ensuite.Lower level has a semi walkout allowing the sun's rays to reach the basement effortlessly as well as radiant heat!Theater room with a projector, 7.3 speaker sound system and trey ceilings.The gym is fully walled in glass and has rubber floors and a wall of mirrors with another full bathroom off of the side.Primary garage has rigid foam,epoxy floors, gas heater,oversized doors and back bay. Secondary garage fits 5 cars and has a bonus powder room.Massive overhang off the second garage is the perfect spot to relax by the salt water pool.Bonus hot tub w automated cover and luxury tree house included!Full generac generator! (id:60626)
Exp Realty
3652 Point Grey Road
Vancouver, British Columbia
Rare Opportunity on Canada's most prestigious waterfront street: Across from the ocean, steps to the Yacht Club, Tennis Club and some of the country's most beautiful beaches! This gorgeous home, on a deep lot, is currently operated as a triplex with three separate units, each with in-suite laundry and private entry, and offers excellent rents. Preferential RT-8 Zoning. Redevelop, hold as a revenue property OR convert to a single family home and live the dream. Point Grey Road is coveted for its seaside location and because it is a closed street favouring bikes and pedestrians over cars. Walk along extra wide sidewalks, bike down the CAR FREE road and visit one of the many seaside parks along the way. Close to the City's best private schools, UBC, shops, restaurants and other amenities. Unbeatable lifestyle. (id:60626)
Coldwell Banker Prestige Realty

