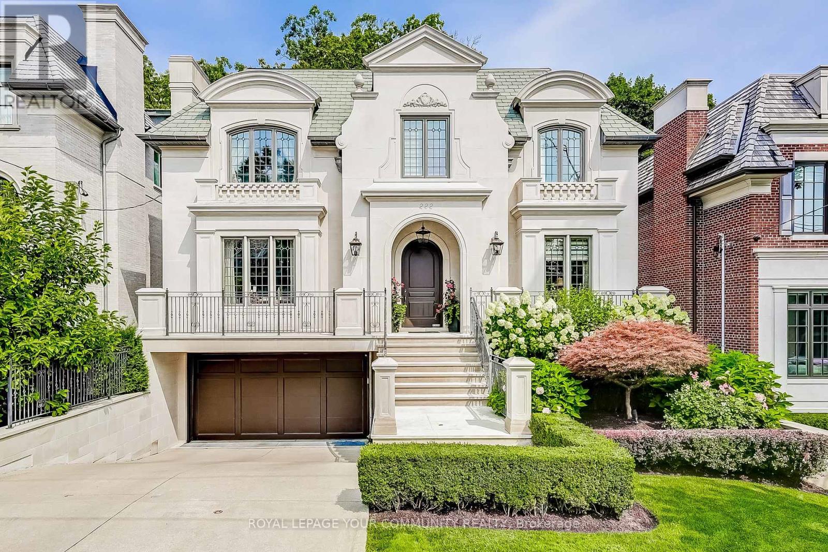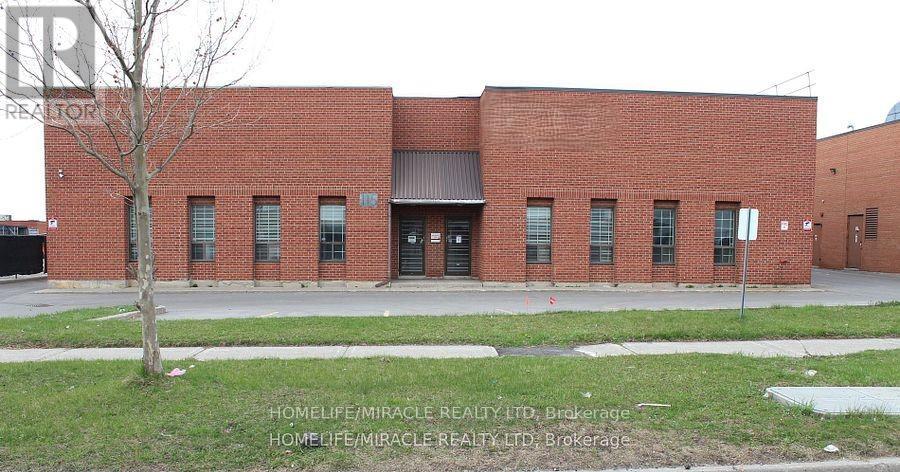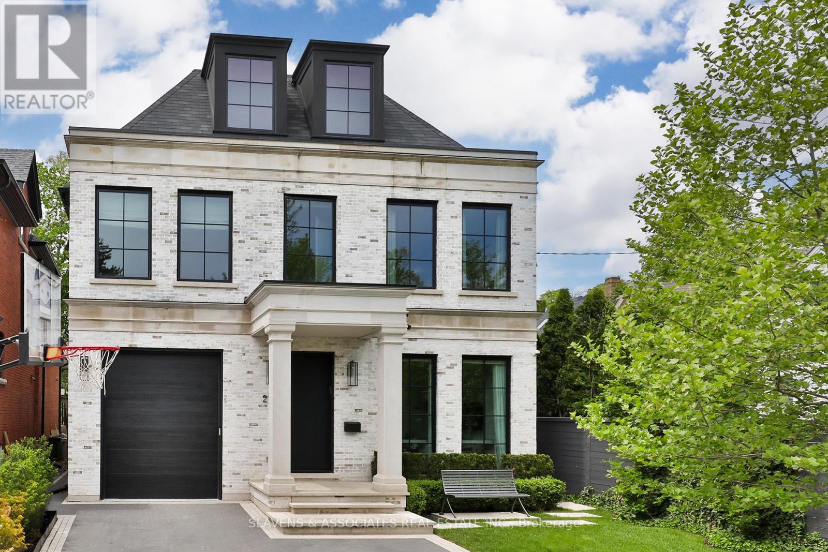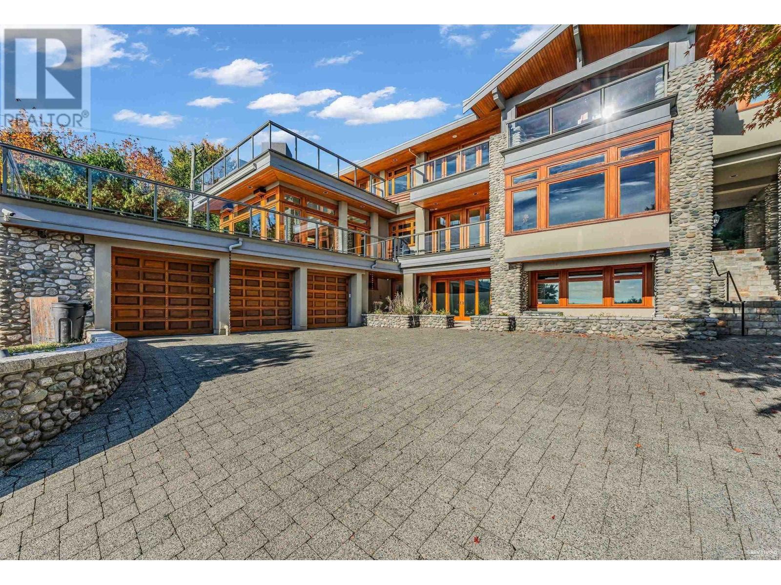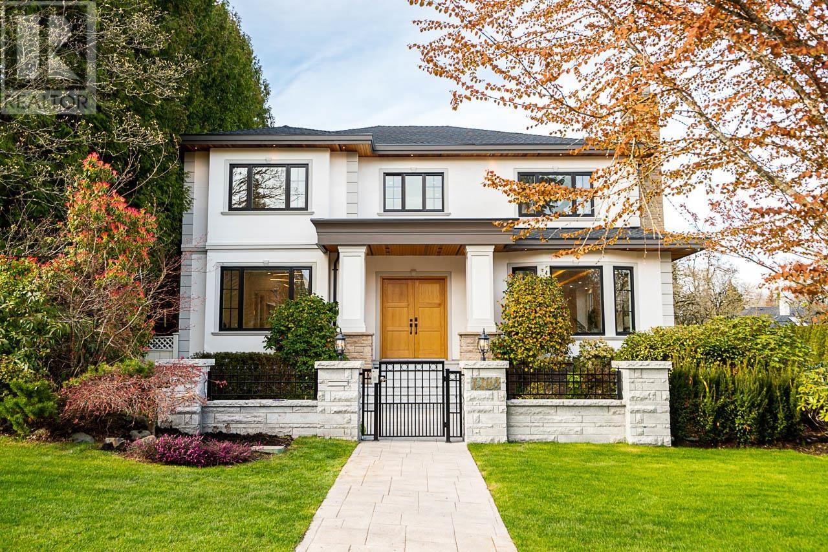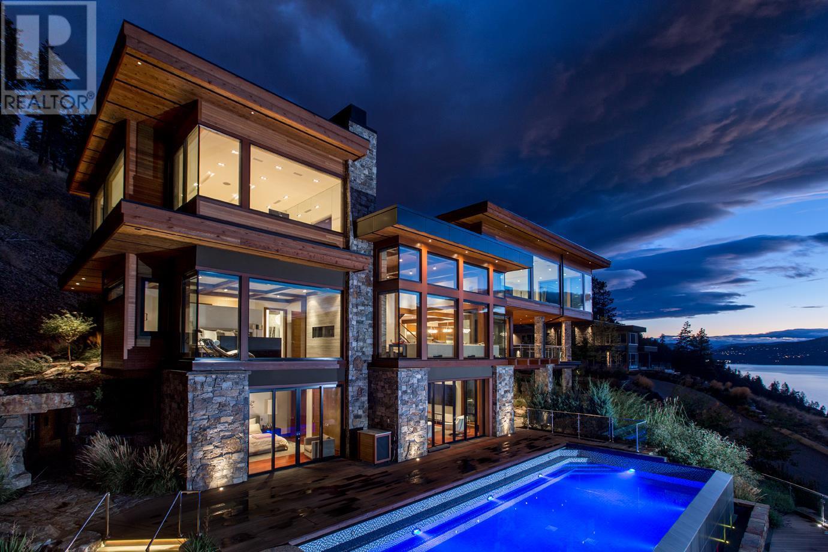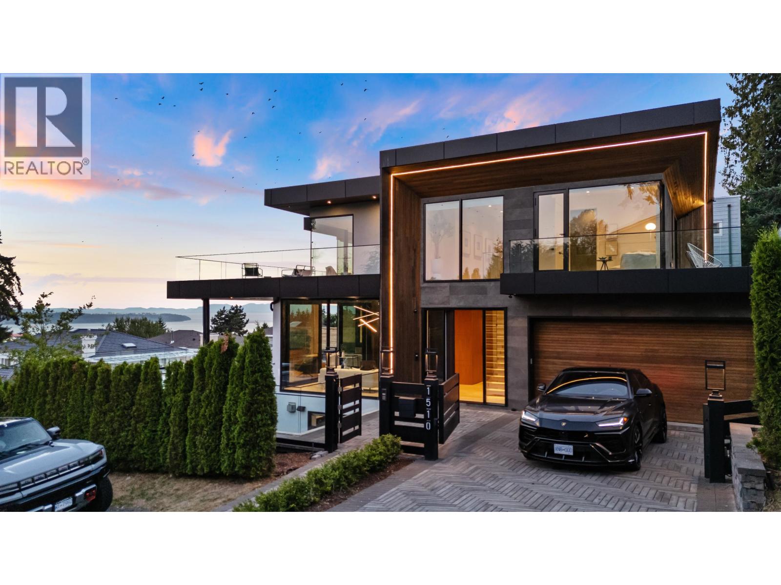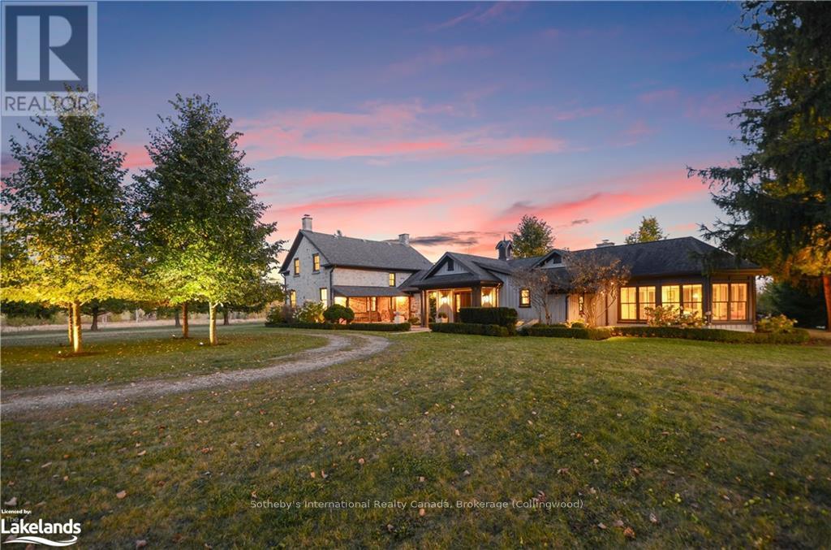222 St Leonards Avenue
Toronto, Ontario
Discover luxury living in this stunning home, shows like new custom-designed residence, nestled on a prestigious street in one of North York's most sought-after neighbourhoods. From the moment you arrive, the elegant limestone facade and beautifully landscaped frontyard make a striking impression. Situated on a beautifully landscaped lot, this home features 4 spacious bedrooms plus a 5th in the fully finished basement, 4+ luxurious washrooms and an impressive 3-car garage and heated driveway. With the limestone exterior to the refined interior finishes, every detail of this residence has been thoughtfully designed. The inviting main floor boasts an elegant open-concept layout with a formal living and dining area, sunlit family room, and a gourmet kitchen complete with high-end appliances.Upstairs, retreat to your generous primary suite with a spa-like marble ensuite and custom walk-in closet. Additional bedrooms offer ample space for family and guests, with beautifully designed washrooms and plenty of natural light. The fully finished basement includes a large rec room with wet bar, a private gym, temperature-controlled wine cellar, guest bedroom or nanny's suite, one complete washroom and a well-equipped mudroom with a separate entrance as well as a dog-bath providing convenience and functionality, perfect for families on the go. Step outside to your backyard paradise - a lush, landscaped oasis featuring a heated inground pool, vibrant gardens, and a luxurious outdoor kitchen and patio. Whether hosting summer gatherings or enjoying a quiet evening, the seamless walk-out access from the basement and the additional main-floor patio off the kitchen make this outdoor space a true extension of your home. Located close to top-rated schools such as Crescent School and Toronto French School as well as the Granite Club, Lawrence Park and others, this home offers exceptional living in one of Toronto's most desirable areas of Lawrence Park South. One of a Kind. (id:60626)
Royal LePage Your Community Realty
17007 28 Avenue
Surrey, British Columbia
Home with 2.6 acres in Grandview area South Surrey. Great opportunity for developers and investors! Superb luxury home with impeccable maintenance and unbeatable development potential. This grand estate offers 8,900 square feet of living space, featuring 7 bedrooms and 6 bathrooms. Exquisite custom millwork is evident throughout the residence. The spacious and majestic living room, and chef's kitchen with a dual island design, exude sophistication. High ceilings and large windows fill the interior with natural light. The master suite is situated on the main floor and includes a two-sided fireplace, a sunlit terrace, a luxurious bathroom with a steam/massage shower, and a jetted tub. 4 spacious bedrooms and two full bathrooms upstairs, all adorned with HW floors. (id:60626)
RE/MAX Crest Realty
2636-2642 Cedar Park Place
Abbotsford, British Columbia
THIS IS A FULLY LEASED WITH 10 SEPARATELY LEASED RETAIL. COMMERCIAL PROPERTY SITUATED IN THE HEART OF ABBOTSFORD.. IT IS LOCATED JUST TWO BLOCK FROM CITY HALL CORNER OF SOUTH FRASER WAY AD CEDAR PARK PLACE. ITS OVER 17000 SQ FT BUILDING SITUATED ON OVER 13000 SQ FT LOT AREA, ITS HIGH VISIBLE PROMINENT WITH LARGE FRONTAGE. THE PROPERTY HOLDS GREAT FUTURE POTENTIAL.. THERE ARE TWO ROOFS FOR THE BUILDING, THE UPPER ROOF IS ONE YEAR OLD & THE TOWER ROOF IS 5 YEAR.. DRAINAGE ON ROOF, AND MAIN DRAIN WATER LINE TO THE CITY LINE PIPES RECENTLY REPLACE.. MANY OF THE UNITS HAVE UNDERGONE RECENT RENOVATIONS, GOOD INCOME WITH LOTS OF POTENTIAL (id:60626)
Jovi Realty Inc.
115 Select Avenue
Toronto, Ontario
Rare to find freestanding Industrial Unit in Desirable Location of North East Scarborough.The prime location is positioned for excellent access to Highway #401 and 407. Well configured with 15% office offering a balanced layout for Industrial/warehouse and administrative functions. New roof (2025), New Floor (2025) and Driveway. Surrounded By fast growing commercial / Industrial area, Retail big box shops and TTC. The building benefits from easy access to major roads, public transportation, and nearby amenities, ensuring convenience for both customers and employees. (id:60626)
Homelife/miracle Realty Ltd
216 Glenayr Road
Toronto, Ontario
An extraordinary Forest Hill residence where timeless elegance meets modern luxury. Masterfully crafted by Stacey Cohen Design, this exceptional home is the epitome of sophistication, with impeccable finishes, thoughtful craftsmanship, and unparalleled functionality. Step inside to find a beautifully curated interior featuring an entertainer's dream dining room with seating for 14, and custom built-ins that are as beautiful as they are functional. The chef's kitchen is a true culinary showpiece - adorned with dramatic stone slab countertops, a matching full-height backsplash, an expansive island, and a generous walk-in pantry. The adjoining breakfast area flows seamlessly into a sophisticated family room with a gas fireplace, custom built-in seating, and direct access to a private outdoor sanctuary. Outside, discover a professionally landscaped backyard oasis, complete with an integrated covered stone terrace with heated flooring and a pool perfect for both relaxing and entertaining. The main level is further enhanced by a sophisticated and sun drenched office for two and a designer mudroom with a dedicated dog wash. Ascend the custom microcement staircase to the second floor, where the primary suite redefines luxury. This serene retreat features a luxury hotel-inspired ensuite, a walk-in closet and a coffee bar for quiet morning moments on the private terrace. Three additional bedrooms each feature their own elegant ensuite with heated floors, high-end finishes, built-in desks, and designer storage. The lower level continues the home's elevated design with heated floors, a home theatre, a gym, arts and crafts room, and a guest bedroom with its own bathroom. A change room, additional bathroom/shower and a large storage area are thoughtfully positioned for easy access from the walk out to the pool. A home that transcends expectations - an inspired blend of architectural brilliance, bespoke design, and luxurious livability, nestled in the heart of Forest Hill. (id:60626)
Slavens & Associates Real Estate Inc.
1855 Stevenson Road N
Oshawa, Ontario
Calling All Investors & Developers! A Total Of 66.63 Acres Of Land Available For Sale! With Approx. 12-13 Acres Of Developable Land In The Hottest Area Of Durham Region! Minutes From Oshawa Executive Airport, Just South Of Hwy 407. Ontario Tech & Durham College On The East Side Of Property. The Terrain Entails...Beautiful Natural Heritage Features Within Windfields Branch Watershed Of Oshawa Creek. Flat Former Farm Fields, Open Country With Mixed Vegetation. (id:60626)
Royal Heritage Realty Ltd.
3285 Dickinson Crescent
West Vancouver, British Columbia
Prestigious Westmount estate sitting on a .39 acre lot at the end of a private cul-de-sac. This beautifully constructed mansion designed by Chris Dikeakos .Approx. 7,000 sq.ft. of luxurious living on all 3 levels with views from all principle rooms. 6 bedroom, 7 bathrooms include a breathtaking master suite with a spa-like ensuite and private veranda; 5 additional ensuite bedrooms all facing south; entertainment size living/dining areas; spectacular family room off the large kitchen designed by 'Showcase Kitchens" .Two separate staircases to the top floor, wide-plan oak hardwood and terra-cotta tiled floors, custom built-in and amazing millwork throughout. Downstairs media room, gym, recreation room ,wine cellar and potential nanny suite & 3 car garage with generous storage. (id:60626)
Royal Pacific Realty Corp.
1203 W 38th Avenue
Vancouver, British Columbia
$1.2M in renovations in 2023! Gorgeous Shaughnessy mansion on huge 9140sqft corner lot. Entire home renovated - new roof, windows, limestone exterior, italian herringbone floors, oriental white marble, materika Italian porcelain bathroom walls. contemporary drop ceilings with recessed cove lighting, $200K Leicht German millwork kitchen with Miele, Gaggenau and Smeg appliances. Home features smart climate controls, indoor pool, sauna, steam showers, wet bar. 3 car garage renovated with epoxy floors, new paint, lights. Walking distance to Eric Hamber Secondary & Vancouver College. (id:60626)
RE/MAX Westcoast
180 Sheerwater Court Unit# 23
Kelowna, British Columbia
Sheerwater - One of the Okanagan’s most sought-after gated lakefront communities. A distinct modern West Coast architecture is evident through out this exceptionally crafted home perched on natural 2.5-acre setting offering a commanding view of Lake Okanagan. The seamless integration of indoor and outdoor spaces, use of extraordinary large windows, incorporation of wood beams, cedar accents, vaulted roof lines and use of natural elements through a variety of materials and textures has combined to create this timeless design. With over 9000 sq. ft. of living space, an oversized 3-4 car garage, detached casita, infinity pool, rock encased hot tub, 1200 bottle wine cellar, outdoor kitchen and multiple decks and patios to take advantage of the site characteristics. Of special note is the luxurious primary bedroom that is truly beyond compare - this over 3600 sq. ft. space spans the entire upper level, with breathtaking 'floating' lake views. The space is complimented by a home gym, his and hers closets and ensuite, inviting relaxation room and a view to be remembered from the wall of windows! Ease of access to lakeside dock with full time boat moorage. (id:60626)
Unison Jane Hoffman Realty
1510 Camelot Road
West Vancouver, British Columbia
Welcome to this stunning 5,000 sq.ft. luxury estate in the prestigious Chartwell neighborhood of British Properties, West Vancouver. Built in 2021 with concrete and steel construction, this almost brand-new home offers soaring ceilings, floor-to-ceiling windows, and breathtaking panoramic views of the ocean, Lions Gate Bridge, Stanley Park, and the Vancouver skyline. Featuring 4 spacious bedrooms upstairs, 2 additional bedrooms in the basement, a private office on the main floor, and 2 state-of-the-art kitchens with top-of-the-line Wolf appliances, this residence is designed for both elegant family living and grand entertaining. With super easy access to Park Royal, top private schools, and downtown Vancouver, this home combines modern sophistication, superior craftsmanship, and one of the (id:60626)
Exp Realty
68 Rowanwood Avenue
Toronto, Ontario
Exquisitely renovated South Rosedale Residence located on a coveted street, just a short stroll from Yonge St. This distinguished, designer's own home exudes timeless elegance & thoughtful design on every level & was reimagined by Baldwin & Franklin Architects with a substantial addition & renovation. A wide 45 ft lot with private drive, detached 2 car garage & stunning landscaping by Janet Rosenberg plus over 5000 sq ft of living space make this home perfectly turnkey for family living. A beautiful home made for entertaining with large principal rooms & gracious proportions. The sun-filled, south-facing living & dining rooms are anchored by a carved limestone gas fireplace, a bay window & a walk out to the manicured front garden a truly serene setting.The kitchen is appointed with high-end appliances, marble countertops & a large centre island. Enjoy the open-concept breakfast area & family room - an ideal setting for hosting.The 2nd level features a luxurious primary retreat with a walk-in closet, a 5-pc spa like ensuite bath & a private terrace. A secondary family room with a gas fireplace along with a beautifully appointed office with custom built-ins, complete this sophisticated level.The 3rd floor features generously proportioned bedrooms, a 3-pc bathroom & a flexible bonus space usable as a 5th bedroom, homework zone, or office.The fully finished lower level has a spacious rec room, a wine cellar equipped with 4 full-sized wine fridges, a laundry room & 2 additional rooms could be used as bedrooms or as an exercise room. Step outside into your private, beautifully landscaped backyard by Janet Rosenberg an entertainers dream with a flagstone patio with seating area, a manicured yard, accent lighting & mature trees lining the perimeter for privacy.Ideally located walking distance to local shops & restaurants, Branksome & Rosedale Ps, TTC, beautiful Ravine trails & Parks. A true Rosedale classic- rare in scale, rich in character & designed for modern living. (id:60626)
Chestnut Park Real Estate Limited
234520 Concession 2 Wgr Road
West Grey, Ontario
Discover tranquility across 486 acres of historic countryside, anchored by a beautifully preserved 1850s stone farmhouse, cherished by just five previous families. Designed by Oakville/Toronto architect Gren Weis, the residence combines modern luxury with timeless character, featuring a chef’s kitchen, a spacious great room, a sunroom, a screened-in outdoor summer room, and a heated dining gazebo. A short stroll leads to the lakeside guest house, passing the original 1919 barn and shed, and the remains of a century-old barn foundation, transformed into a charming garden for gatherings. This timber-frame guest house offers sweeping lake views, three bedrooms, two full bathrooms, and a finished lower level with a walkout. Wander through scenic trails that wind through fields and forests. Recreational highlights include a private tennis court, an inviting in-ground pool, and a firepit for starlit evenings. Complete privacy awaits, with meticulously maintained gardens blending modern landscaping with classic architecture. As you enter under a canopy of mature spruce trees, the secluded beauty of the property unfolds. Endless views and breathtaking sunsets make this retreat truly rare and cherished. Sq Ft includes Guest House (id:60626)
Sotheby's International Realty Canada

