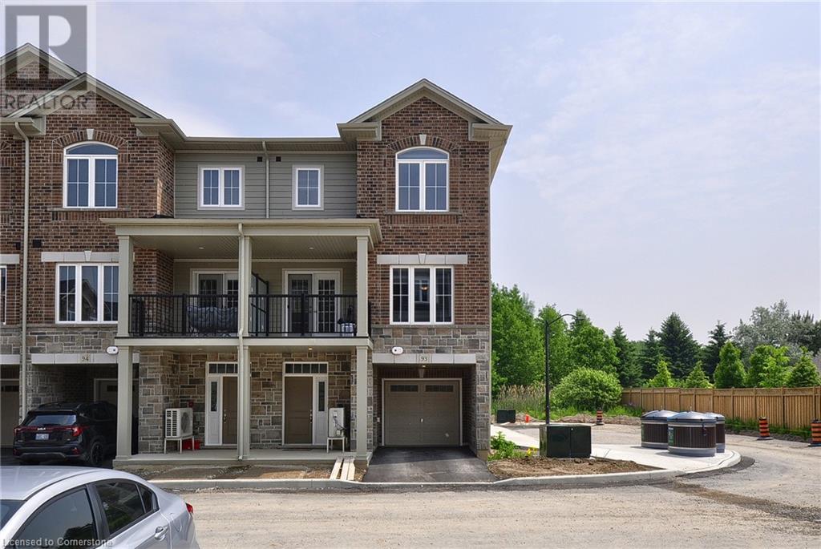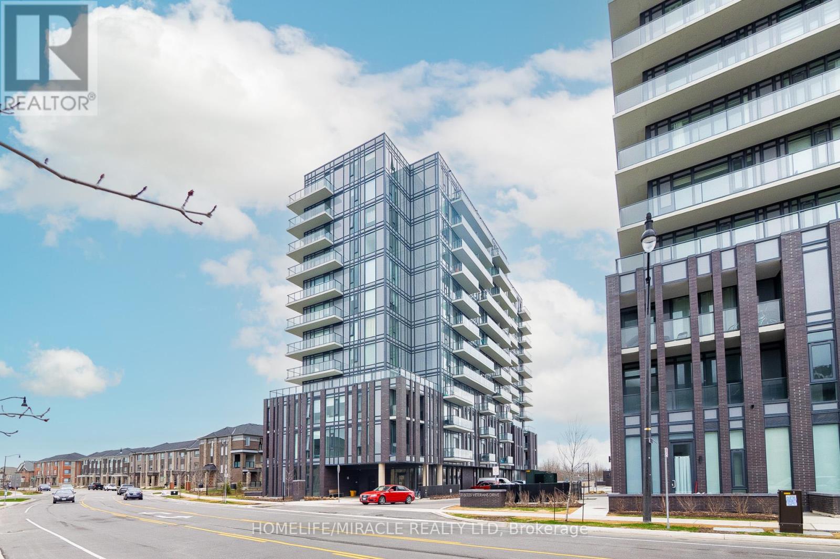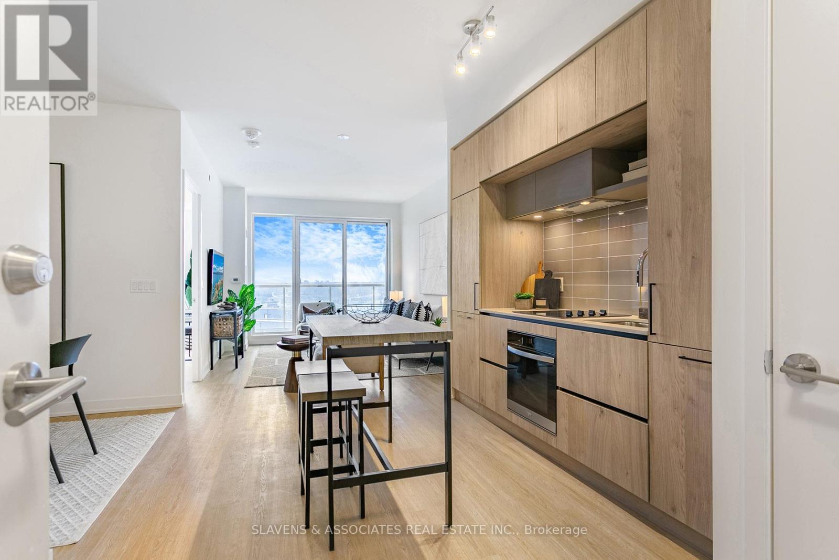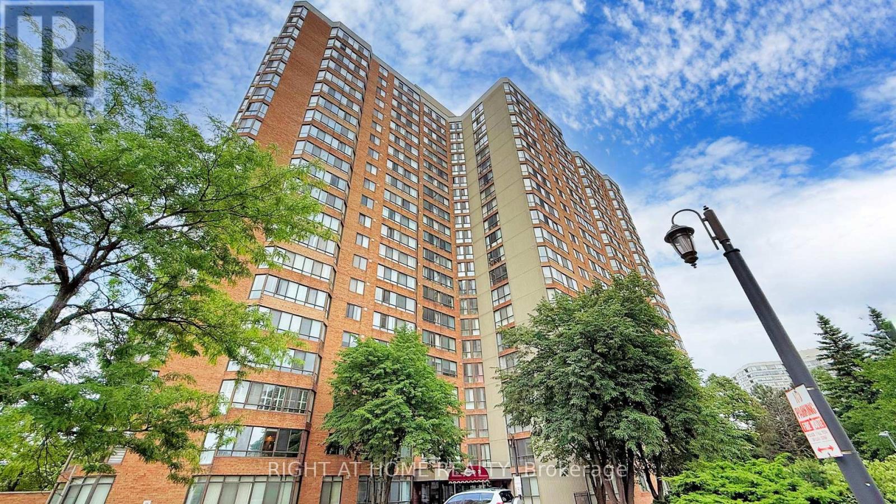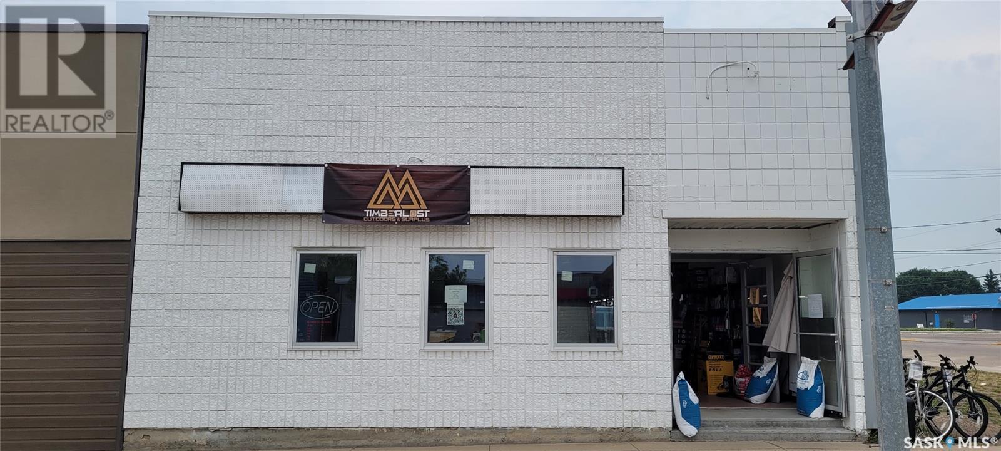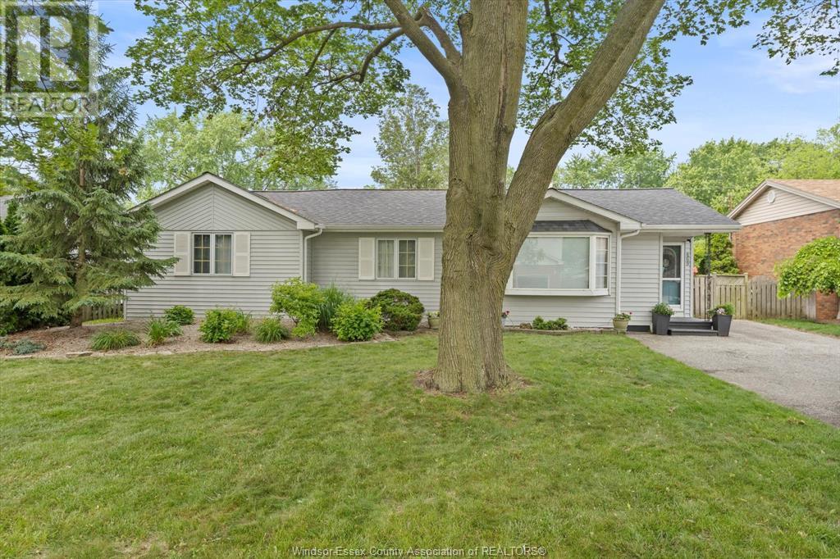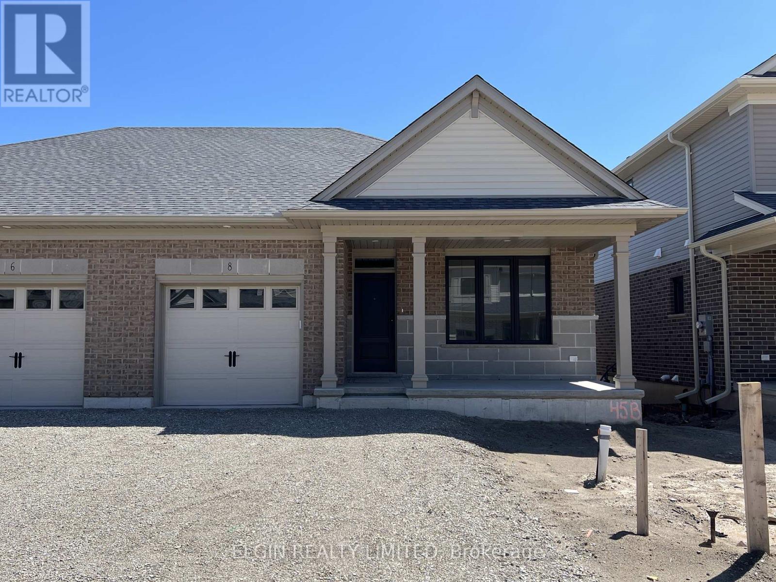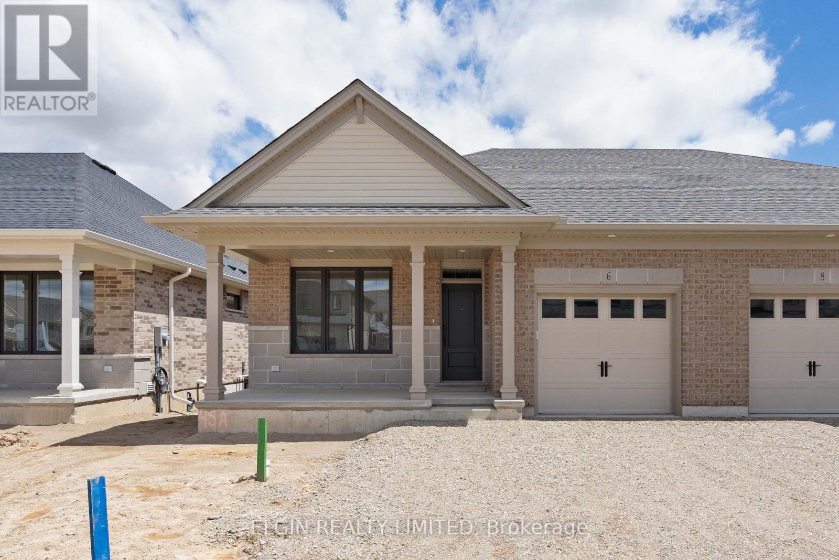677 Park Road N Unit# 93
Brantford, Ontario
Welcome to this Beautiful Brantwood Village Three Story Townhouse End Unit in the Heart of Brantford. This Modern perfect townhouse. The Green Brier Model boasts 1498 Sq.ft of luxurious living space with 3 bedrooms, 3 bathrooms, main floor balcony, The Spacious main floor features a spacious great room, a dining area and large upgraded Kitchen with Black pearl granite countertop, backsplash, water line rough in, white glossy Cabinet & Laminate flooring on main floor. Upper Level you can find master bedroom with 4 Piece full bath and 2 additional bedroom with common washroom. Upper level laundry. Located in Brantford desirable north end near by all amenities Parks, Walmart, place of worship, Lynden park mall, Costco, Wayne Gretzky Community Centers, and Just Step away from HWY 403 & More. Ready to Move in! (id:60626)
Homelife Silvercity Realty Inc Brampton
225 Panatella Square Nw
Calgary, Alberta
Open House: July 12 @1-3pm! Charming South-Facing Corner Lot Home Overlooking Green Space – Investor’s Dream!Welcome to this beautifully situated 3-bedroom home on a prime corner lot, directly facing a serene green park and just minutes away from a bustling shopping district. With a desirable south-facing front, this home is bathed in natural sunlight throughout the day, offering brightness in every room.The spacious primary bedroom features a large walk-in closet and a private 4-piece ensuite bathroom. Each of the three bedrooms is generously sized and filled with natural light, creating a warm and inviting atmosphere. The convenient second-floor laundry room adds an extra level of comfort and functionality to daily living.The unfinished basement provides an excellent opportunity for value-added renovation, with great potential to be legally converted into a secondary rental unit for additional income.A private backyard with two parking spaces adds to the convenience and appeal. Currently tenanted at $2,000/month with reliable renters, this property is the perfect turn-key investment opportunity.Don’t miss out on this rare combination of location, layout, and income potential! (id:60626)
Homecare Realty Ltd.
807 - 225 Veterans Drive
Brampton, Ontario
LUXURY AT ITS FINEST IN BRAMPOTON !! GARBAGE CHUTE AT EACH FLOOR , GYM AND PARTY HALL ACCESS , UNDERGROUND PARKING AND LOCKER . SPECIAL KEY FOB FOR BUILING ACESS , UNDERGROUND PARKING REMOTE CONTROL , STEP TO GO STATION Prime location in the heart of the city, offering the best of urban living, luxury, and convenience. 9 Ft Ceiling that provides an airy feel throughout. Floor-to-ceiling windows from both living room & bedroom, allowing a tranquil view of the greenery outside. Generous size balcony. Modern Kitchen with extended cabinet. Meticulously maintained and move-in-ready. State of the art building amenities, loaded with fun activities! A true gem not to miss out on! (id:60626)
Homelife/miracle Realty Ltd
515 - 6 David Eyer Road
Richmond Hill, Ontario
Welcome to 6 David eyer Rd Unit 515! This 1-bedroom + oversized den offers a thoughtfully designed and spacious layout. The versatile den can comfortably fit a dining table for six, be used as a home office, or serve as an additional living area. Located in a newly built community, this suite features modern finishes, a generous-sized bathroom, and a private balcony to enjoy some fresh air. A perfect blend of style and functionality, this is an incredible opportunity in a prime location! Images are from a previous sale by the same owner in the building. While the layout remains the same, finishes may differ. Photos are intended for illustrative purposes. (id:60626)
Slavens & Associates Real Estate Inc.
119 - 75 Bamburgh Circle
Toronto, Ontario
Welcome To This Spacious And Bright Tridel-Built Corner Unit In The Sought-After Bridlewood Place Community. Located On The First Floor, This 2 Bedroom, 1.5 Bathroom Unit Offers Convenience Without The Need For ElevatorsIdeal For All Ages. Functional Layout With Oversized Windows Throughout, A Large Eat-In Kitchen, Generous Living/Dining Area, And A Laundry Room Combined With A Guest Powder Room.Professionally Renovated In 2023 With $50,250 In Quality Finishes (Excludes Appliances). Kitchen Upgraded With Quartz Countertops, Thermofoil Soft-Close Cabinets, Backsplash, LED Lighting, Porcelain Tiles, Faucet, And Stainless Steel Sink. Bathroom Fully Redone With Custom Shower Glass, Moen Shower System, Quartz Vanity, LED Mirror, New Toilet, And Polished Wall/Floor Tiles. Brand New Wide Vinyl Flooring, Fresh Paint, And New Lighting Throughout.Spacious Foyer With Ample Storage Closets And A Built-In BenchPerfect For Everyday Use. Uniquely Convenient Location Within The BuildingJust A Few Steps From The Side Exit, Staircase, And Parking Lot Access. Quick Walk To T&T Supermarket, TTC, Library, Parks, Restaurants, And Top-Rated Schools (Terry Fox P.S. & Dr. Norman Bethune C.I.). Minutes To Hwy 401/404/407.Enjoy A Full Range Of Amenities: Indoor And Outdoor Pools, Tennis & Squash Courts, Gym, Party Room, BBQ Area, 24-Hour Security, And Plenty Of Visitor Parking. One Parking Included. A True Move-In Condition Home. No Renovation Needed. Peace Of Mind And Pride Of Ownership Await. (id:60626)
Right At Home Realty
40 St Marks Road
Marmora And Lake, Ontario
Charming 3 bed, 2 bath all-brick bungalow, with an above ground pool, hot tub on an acre lot close to the Heritage Trails. This home is a haven of comfort and a gateway to outdoor bliss. Inside, a bright, spacious kitchen awaits, boasting ample cabinetry, gleaming stainless-steel appliances, and an inviting eat-in area - perfect for everything from quick breakfasts to relaxed gatherings. Just beyond, a newly built deck beckons, promising summer barbecues, sun-drenched afternoons by the above-ground pool, and starlit evenings soaking in the hot tub. The living room offers a cozy respite, anchored by an electric fireplace, ideal for unwinding after a busy day. The primary bedroom is a true retreat, featuring a walk-in closet, a stylish ensuite, and private access to the deck, seamlessly blending indoor and outdoor living. Downstairs, a fully finished basement provides even more living space, highlighted by a family room with a new propane stove, creating a warm and inviting ambiance. A practical utility/storage room completes this level. Conveniently located just a short drive from town and next to the Heritage Trails, which is perfect for the outdoor enthusiasts, this peaceful property offers the best of both worlds: the tranquility of country living with easy access to modern amenities. If you're searching for a home that embodies country charm and offers exceptional space for entertaining, this delightful bungalow is must-see. (id:60626)
Exit Realty Group
201 - 203 Centre Street
Meadow Lake, Saskatchewan
With over 3000 sq. ft. of freshly renovated space and located on Meadow Lake's busiest downtown intersection, this building will give your business room to grow with the great exposure this location has to offer. Available for lease, this property can give you a prime location, without the capital necessary for purchasing. More information is available. (id:60626)
RE/MAX Of The Battlefords - Meadow Lake
469 John M Street
Windsor, Ontario
RARE OPPORTUNITY!! Serene 1,700 square feet of one floor living on a large double lot in quiet East Windsor, steps from the Ganatchio trail and Sandpoint Beach. This home features three generously sized bedrooms with walk in closets and also includes a private 2nd bathroom ensuite in the Primary bedroom. The large eat-in kitchen with 3 walls of windows looks out to the landscaped, fenced yard and covered patio with skylight. A set of double sliding glass doors brings in lots of natural light and is perfect for entertaining or enjoying a peaceful meal. Spend Fall and Winter cozying up with a good book by the natural wood-burning fireplace. With a large 5 car driveway and turnkey condition, this property is ready for you to move in and make it your own. Enjoy all the amenities this location has to offer while feeling like you’re on vacation everyday! (id:60626)
Coldwell Banker Urban Realty Brokerage
366 Glendale Avenue
St. Catharines, Ontario
More than just a great address, this home brings comfort, flexibility, and a garage that's a total game changer. Whether you're settling in or gearing up, it's all here at 366 Glendale Avenue. This charming 2-storey home features a thoughtful layout, renovated interior, and plenty of room to live, work, and grow. Step inside to find a bright living room that flows into the dining area and a spacious, fully updated kitchen with newer appliances, plenty of cabinetry for storage, and a peninsula that adds both prep space and extra seating. Sliding doors offer access off the dining room to the deck and fenced yard, perfect for everyday enjoyment or hosting friends and family. A convenient 2-piece bath rounds out the main level. Upstairs, you'll find three well-sized bedrooms with closets, plus a 3-piece bathroom. The finished basement presents a spacious layout with updated flooring and paint, and has the potential to be converted into an in-law suite with a side entrance, large furnace room, and space to add a bathroom and kitchenette. And then there's the garage. If you've been waiting for the kind of garage that can keep up with your passion, this is it. A rare find, this oversized detached garage is a dream come true for handypeople, car lovers, or anyone in need of serious workspace. Outfitted with a full car lift and room to work or store tools, it's a true highlight of the property. The double-wide driveway provides plenty of parking, making this a perfect setup for hobbyists or those who run a business from home. Centrally located, this home boasts everyday convenience and weekend ease. Minutes from multiple grocery stores and plazas, schools, parks, restaurants, the Pen Centre, and the Outlet Collection, everything you need is around the corner! Plus, the scenic Welland Canal paths are right there for biking, strolling, or simply slowing down. Low-maintenance, high-potential, and filled with character, this is a home that's ready to fit your lifestyle. (id:60626)
Royal LePage NRC Realty
145 Styles Drive
St. Thomas, Ontario
Located in Millers Pond and close to trails and park, is the Kensington model. This Doug Tarry home is currently under construction (Completion Date September 16, 2025) and is approx. 1607 square foot fully finished 2-storey semi detached home that is both Energy Star Certified & Net Zero Ready. A welcoming Foyer, 2pc Bath, & open concept Kitchen, Dining area & Great room occupy the main floor. The second floor features 3 large Bedrooms & 4pc Bath. The lower level features a Rec Room and a 3pc Bathroom. Other Notables: Luxury Vinyl Plank & Carpet Flooring, Kitchen with Tiled Backsplash and Quartz countertops & attached single car Garage. Doug Tarry is making it even easier to own your first home! Reach out for more information on the First Time Home Buyers Promotion. The perfect starter home, all that is left to do is move in. Welcome Home! (id:60626)
Royal LePage Triland Realty
8 Hemlock Crescent
Aylmer, Ontario
Move-in ready! Built by Hayhoe Homes, this semi-detached bungalow offers open concept one-floor living with 3 bedrooms (2+1), 3 bathrooms including a private 3pc ensuite. The kitchen features quartz countertops, tile backsplash, island and pantry, and opens to a spacious great room with cathedral ceiling, cozy fireplace, and patio door leading to the rear deck. Enjoy the convenience of main-floor laundry and a single-car garage with inside access. The finished basement adds a large family room, third bedroom, full bathroom, and ample space for storage. Other features include: 9' main floor ceilings, luxury vinyl plank flooring throughout the main floor, central air & HRV, Tarion New Home Warranty, plus many more upgraded features throughout. Located in the charming town of Aylmer, close to schools, parks, shopping, and restaurants. Taxes to be assessed. (id:60626)
Elgin Realty Limited
6 Hemlock Crescent
Aylmer, Ontario
Move-in ready! Built by Hayhoe Homes, this semi-detached bungalow offers open concept one-floor living with 3 bedrooms (2+1), 3 bathrooms including a private 3pc ensuite. The kitchen features quartz countertops, tile backsplash, island and pantry, and opens to a spacious great room with cathedral ceiling, cozy fireplace, and patio door leading to the rear deck. Enjoy the convenience of main-floor laundry and a single-car garage with inside access. The finished basement adds a large family room, third bedroom, full bathroom, and ample space for storage. Other features include: 9' main floor ceilings, luxury vinyl plank flooring throughout the main floor, central air & HRV, Tarion New Home Warranty, plus many more upgraded features throughout. Located in the charming town of Aylmer, close to schools, parks, shopping, and restaurants. Taxes to be assessed. (id:60626)
Elgin Realty Limited

