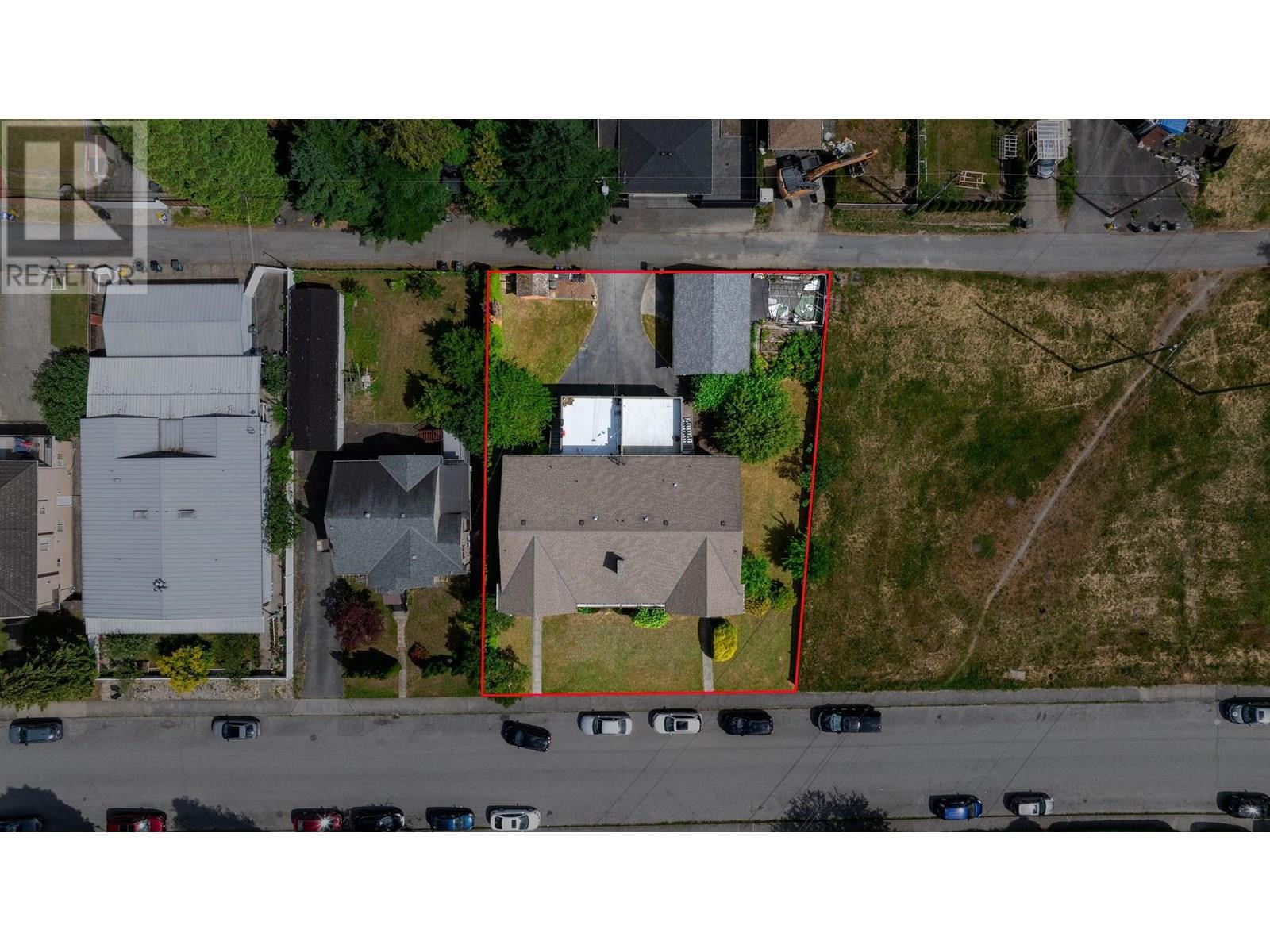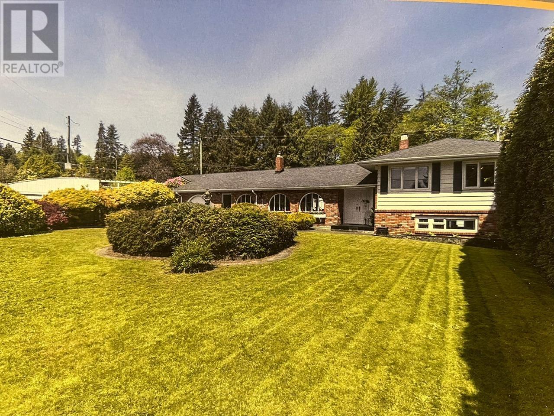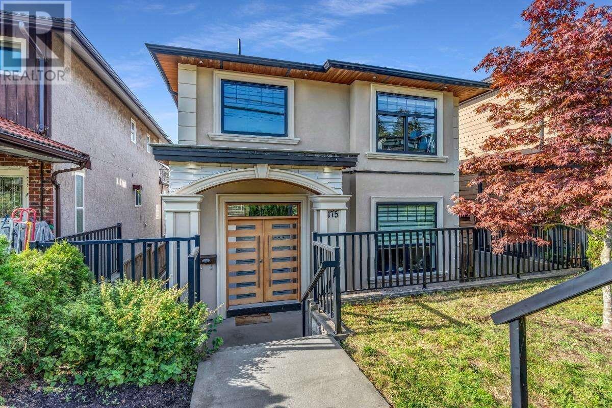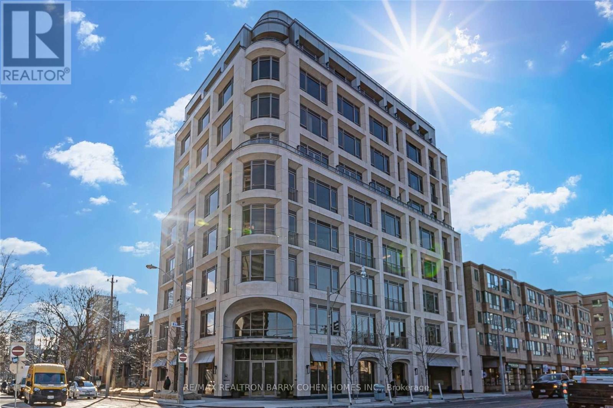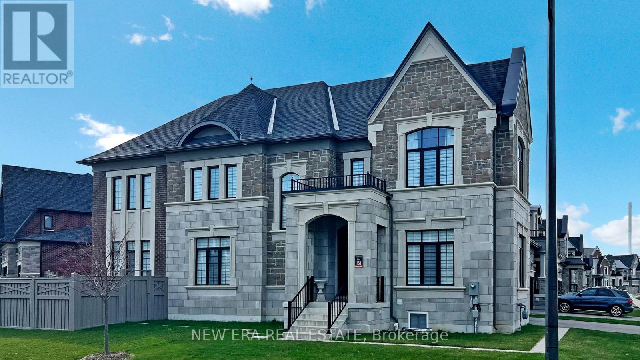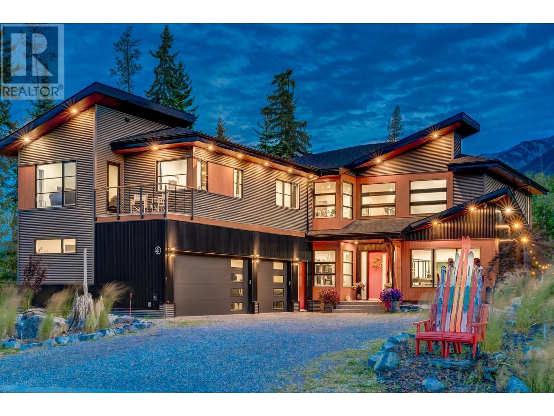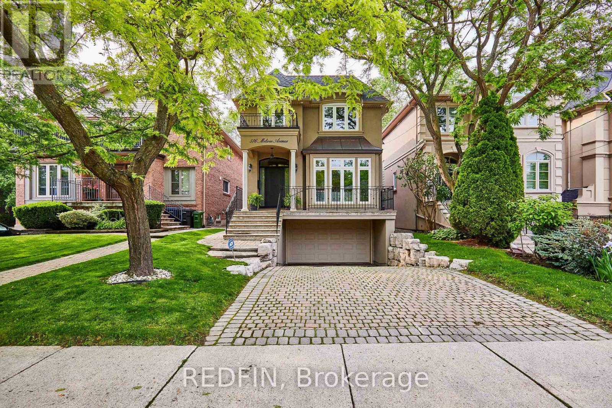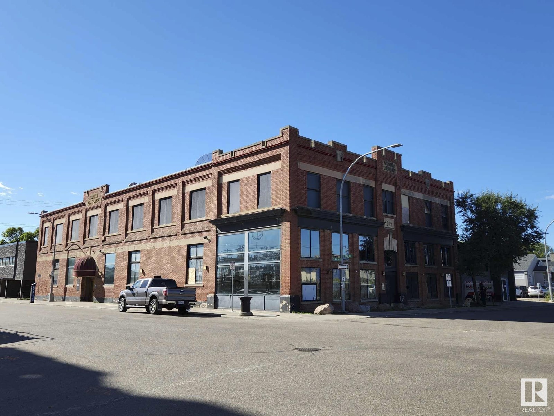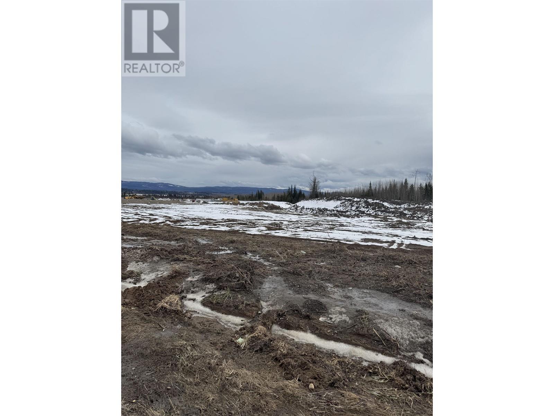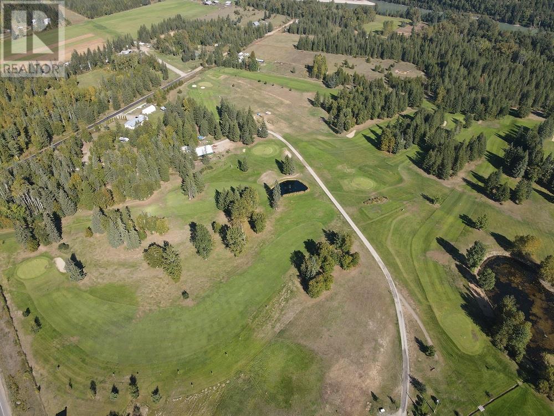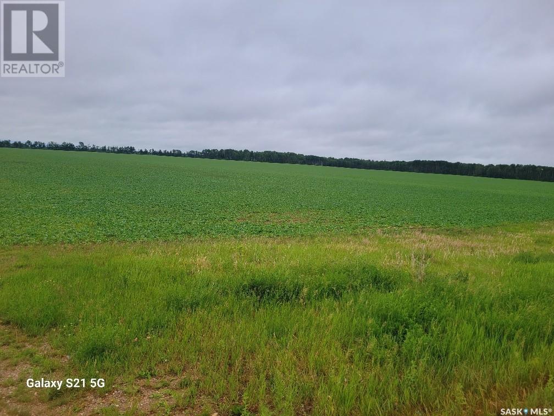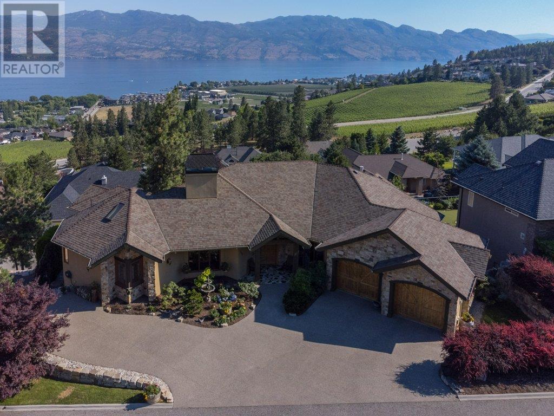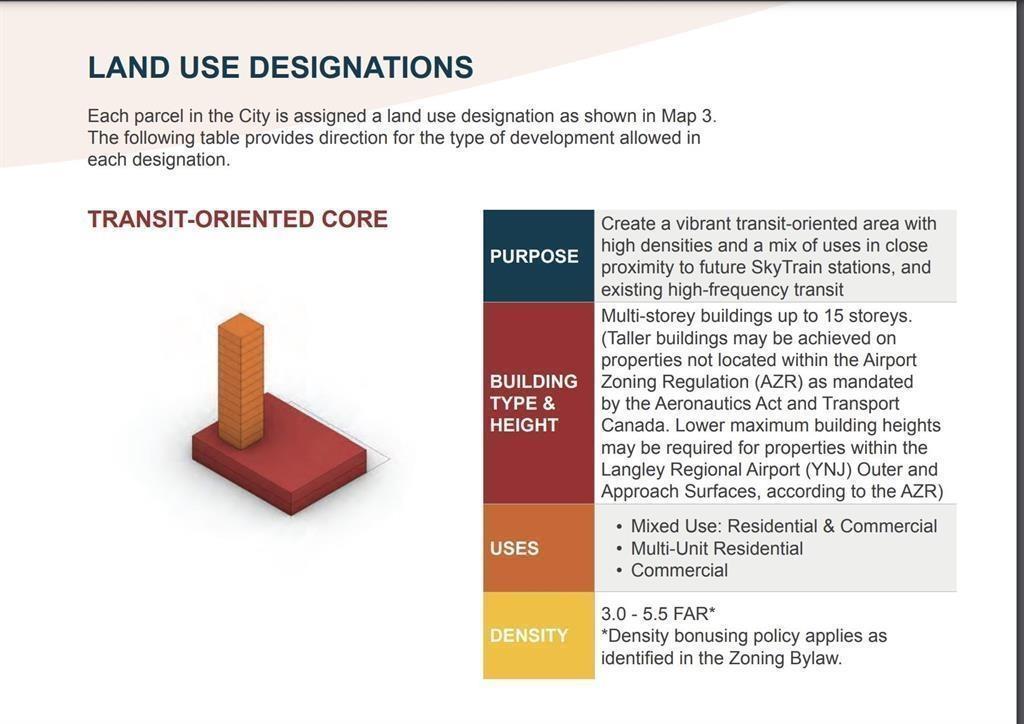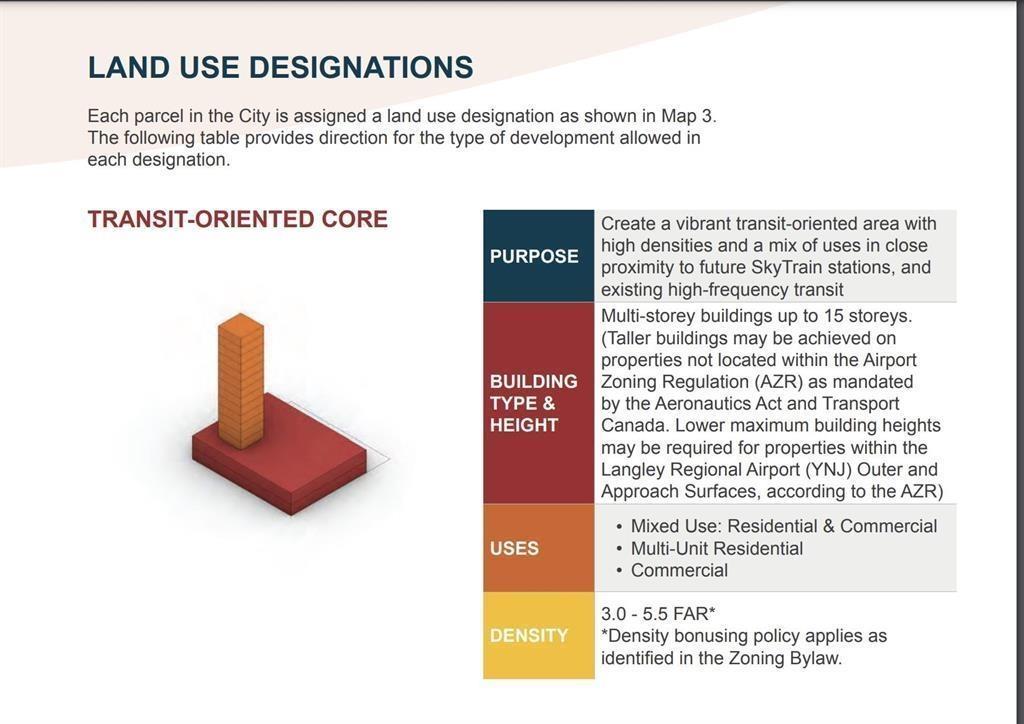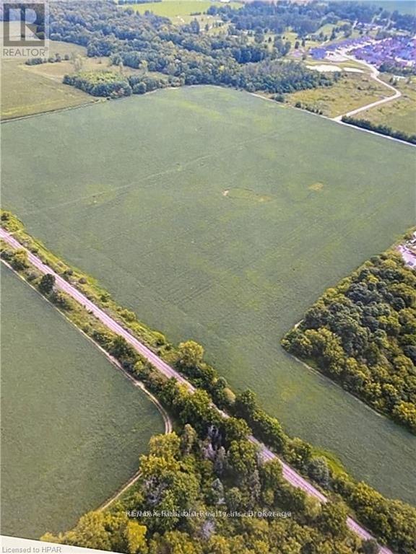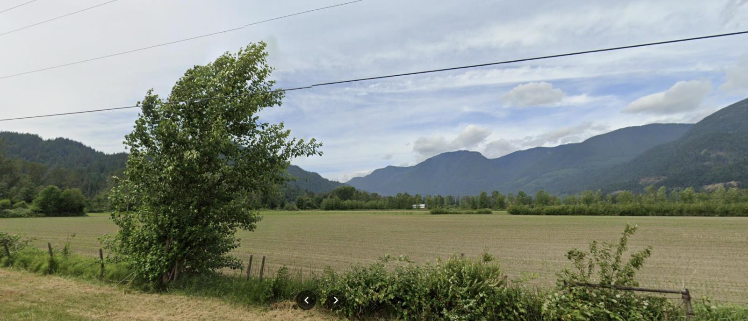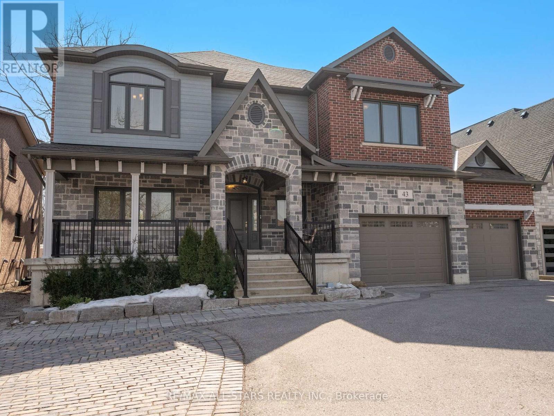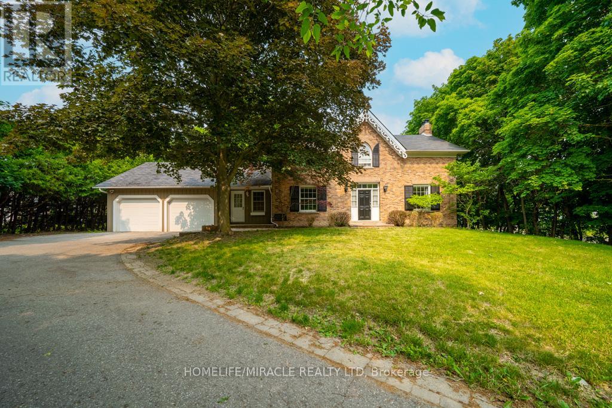44 Head Street
Oakville, Ontario
Welcome to 44 Head St - an exceptional home in the heart of Oakville- steps from Kerr Village & downtown. Enjoy walkable access to local shops, dining & the lakefront-the perfect blend of convenience & tranquility. Offering almost 2200 sq ft plus fully finished basement ( 1015 sq ft), this remarkable residence offers timeless charm & modern functionality. Set behind pretty gardens, the Dark Slate wood siding & crisp white trim frame an inviting front porch-perfect for morning coffee or evening wine. Inside, 9' ceilings, hardwood floors, crown moulding & high baseboards create a refined, elevated feel. The entertainer’s kitchen showcases granite countertops, a large island, professional-grade appliances & generous storage, seamlessly flowing into the bright, open-concept living & dining areas. A cozy gas fireplace with custom millwork adds warmth, while French doors lead to the beautifully landscaped rear garden-perfect for relaxing or hosting outdoors. A versatile room on the main floor can serve as your personal office or den; it could also be transformed into a separate dining room if desired. Upstairs are 3 spacious bedrooms, each with ensuites with heated floors & walk-in closets . The lower level (9’ ceilings) includes a spacious family room plus 4th bedroom, 3pc bath & large laundry room. Storage is no issue in this home with the many custom built-in closets & cabinets. A detached garage with EV charger features a rare basement for even more storage! Plus there is parking for 6 cars on the extra long driveway. A fully fenced private rear yard, & unbeatable walkability to parks, shops, cafés & the waterfront make this turnkey property a rare offering. Meticulously maintained by the current owners, recent updates include powder room renovation (2024), driveway resurfaced (2024), exterior newly stained (2024) & insulation upgraded to R60 (2025). Ideal for empty nesters, downsizers & families. Don’t miss this opportunity to experience Oakville’s historic charm. (id:60626)
RE/MAX Aboutowne Realty Corp.
5000 Sooke Hanger Dr
Sooke, British Columbia
Discover West Coast living at its finest! This stunning custom-built home boasts over 4,000 sq ft of thoughtfully designed living space, perfectly nestled on 10 private, peaceful acres. Enjoy breathtaking, panoramic views of the Olympic Mountains and Sooke Basin from over 1,000 sq ft of sun-drenched decks—ideal for entertaining or relaxing in nature’s embrace. Inside, you’ll find a bright, open layout featuring expansive windows that flood the home with natural light and capture the serene surroundings. With both formal and casual living areas, four spacious bedrooms, and 3.5 bathrooms, this home offers comfort, style, and flexibility for the whole family. As a unique bonus, a charming tiny home is included—perfect for guests, a home office, or creative retreat. Whether you’re seeking tranquility, space, or a place to host and unwind, this rural sanctuary delivers it all. (id:60626)
RE/MAX Salt Spring
6777 6775 Balmoral Street
Burnaby, British Columbia
THE WAIT IS OVER! Rare opportunity in Highgate! Sitting on a massive lot (9850 sq ft!), this multi-family home features 4 self-contained units, offering 10 bdrms, 6 baths, and over 5,000 square ft of living space. Built to last and lovingly owned by the same family since day one, this is your chance to invest, redevelop, or hold. Located in a family-friendly, transit-connected neighborhood, you're just steps from SkyTrain, shopping, restaurants & parks. Detached garage, storage shed, generous green space, and a garden perfect for the green thumb. Huge development potential with new Burnaby OCP allowing greater density. They simply don´t build them like this anymore. Whether you're looking for strong rental income, multi-generational living, or future development potential - this is the one! (id:60626)
Oakwyn Realty Ltd.
695 Burley Drive
West Vancouver, British Columbia
Nestled in the highly sought-after Cedardale neighborhood of West Vancouver, this well-maintained home sits on an expansive 14,829 Sqft lot, offering a rare opportunity for families or investors alike. The residence features 3 spacious bedrooms and 4 bathrooms, providing comfortable living in a serene, established community. Located just steps from Cedardale Elementary School, this home is ideal for growing families seeking top-tier education in a walkable neighborhood. Additional features include a comprehensive security system, smoke alarms, and swimming pool making this property move-in ready with added lifestyle amenities. With its generous lot size and prime central location, this is an excellent opportunity to secure a quality home in one of West Vancouver´s most desirable areas. (id:60626)
Lehomes Realty Premier
17 Grafton Avenue
Toronto, Ontario
Welcome To This Beautiful And Remarkable 4+1 Bdrm 5 Bath Family Home Nestled In One Of The Toronto's Most Coveted Area Roncesvalles Village. Completely Rebuilt&Remodeled In 2017 Offers 3504 sqft Of Total Finished Living Space (incl.bsmnt) And Modern Contemporary Sophistication Blended With Classic Charm&Unparalleled Finishes Throughout.This Exceptional Property Presents A Unique Opportunity For Both Families And Investors. Fantastic For Someone Looking To Live In A Prime Vibrant Community&Collect Income From 2 Other Units Or Convert Into Single Family Home. Or A Savvy Investor Generating Great Income From 3 Units Plus Laneway House Eligibility Up To 1,722 sqft. This Home Has Everything, Ideal Location & Provides Multiple Options! Light-Filled Main Floor Featuring Open-Concept Layout Creating Effortless Flow Between The Spaces Incl Living Room With Entertainment Wall With Gas Fireplace, Flowing Into Centrally Positioned Dining&Chefs Dream Custom Kitchen Equipped With Extra Large Island,Ceasarstone Counter&High-End B/I Appliances.The Open Concept Layout Seamlessly Connects Indoor&Outdoor Living With Fully Retractable Doors To A Large Private Deck Perfect For Entertaining&Relaxing.Upstairs,Bright And Generous Bedrooms Offer Comfort & Flexibility Including Primary Retreat Complete With Large Walk-In Closet, 4 Pc Ensuite With Heated Floors, And Walk Out To A Private Balcony. The Second Floor Is Complemented By Luxury 5-Pc Bath W/Large Soaker Tub, Walk-in Shower And Custom Double Vanity.The Upper Level Features Large Two Bedroom/4Pc Bath Unit With Huge South Facing Balcony That Easily Can Be Connected With The Main Floors To Make It Large 4 Bdrm/4 Bath Home.The Walk Out Lower Level Offers One bdrm/One Bath Large Unit With Heated Floors, Above Grade Windows & Separate Laundry Room.This Property Offers A Lifestyle Of A True Comfort, Style And Convenience.Just Steps From The Roncy's Shops&Cafes,High Park, The Waterfront, Excellent Schools, Easy Access To Transit & Downtown. (id:60626)
Sutton Group Old Mill Realty Inc.
64 West Front Street
Stirling-Rawdon, Ontario
Own a Victorian masterpiece in the heart of downtown Stirling. This fully restored Italianate-style Victorian estate, built in the 1880s for Dr. George W. Faulkner, stands as a stunning example of timeless elegance and architectural grandeur. With historical ties to Belleville's Glanmore Estate, this exceptional property features 7 bedrooms and 3 bathrooms, combining original craftsmanship with thoughtful modern updates. The exterior showcases a concave mansard roof with copper dormers, intricate cornices, and tall, light-filled windows. Inside, you'll find wide-plank pine floors, soaring ceilings, and exquisite hand-painted pastoral murals that are original to the home. Modernized bathrooms and a renovated kitchen add contemporary comfort while respecting the homes historic charm. Adding to its appeal, the property includes three renovated two-bedroom townhouses, each currently tenanted and generating rental income. Originally designed as a main house with servants quarters and a stable/carriage house, the estate offers a rare blend of history, beauty, and practicality. Whether you're captivated by its architectural splendor, its rich history, or its investment potential, this home is a true gem. Perfect for family living, entertaining guests, or as a unique income property, this is your chance to own one of Stirling's most treasured landmarks. (id:60626)
RE/MAX Quinte Ltd.
Royal LePage Signature Realty
175 Delta Avenue
Burnaby, British Columbia
For more information, click the Brochure button below. The heart of the home is a spacious, open-concept layout, designed with both style and function in mind. The main floor features a gourmet kitchen with a spice kitchen, perfect for culinary adventures, a den for work or study, and a sleek bathroom for guests. Upstairs, you'll find 4 generous bedrooms and 2 luxurious bathrooms, including a primary suite with a private covered balcony, perfect for sipping morning coffee as you take in the spectacular views. Don't overlook the one-bedroom area downstairs, offering privacy for extended family. The home has been meticulously cared for, with high-quality hardwood flooring throughout, and boasts a detached garage for added convenience. All measurements are approximate. (id:60626)
Easy List Realty
404 - 128 Hazelton Avenue
Toronto, Ontario
Welcome To The Private Residences Of 128 Hazelton Ave. An Address That Defines Luxury and Craftmanship. Boutique Living In The Heart Of Yorkville With Only 17 Neighbours. This Suite Features Open Concept Design With A 2 Bedroom Split Layout Floorplan. Primary Bedroom Features Custom Cabinetry In The Walk In Closet And Picturesque Views Of Ramsden Park. Custom Chef's Kitchen With Integrated 6pc Miele Appliances. Den Offers Custom Built In Closets With Jack and Jill Bath. Ultra Luxury Finishes With Immaculate Italian Marble In Washrooms and Kitchen. Intricate Custom Millwork Throughout With Soaring 10ft Ceilings. (id:60626)
RE/MAX Realtron Barry Cohen Homes Inc.
187 Purple Creek Road
Vaughan, Ontario
Welcome to 187 Purple Creek Road in the prestigious Pine Valley Forevergreen community a distinguished enclave of custom-inspired homes by Gold Park. This beautifully upgraded corner-lot residence features a stately stone, brick, and precast exterior, complemented by soaring 10 ft ceilings on the main floor, 9 ft on the upper level, and elegant 8 ft shaker-style interior doors. Enjoy smooth plaster-finished ceilings, detailed trim work, and recessed lighting throughout. The custom kitchen is a showstopper with quartz slab backsplash, a large center island with breakfast bar, pot filler, glass cabinetry, and pro-series appliances. The spacious primary bedroom offers a tray ceiling, ample closet space, and a spa-like ensuite with frameless glass shower and dual rain heads. The finished basement includes a separate bachelor suite with private bathroom. Outside, the fully fenced yard boasts a newly added pool with dual waterfalls, outdoor lighting, epoxy garage floor, and designated electrical for future hot tub. This residence offers over 5000 sqft of indoor living space and was extensively upgraded with attention to detail inside and out. A truly turnkey home in a sought-after location. Situated in Pine Valley Forevergreen Community, renowned for custom-designed homes by Gold Park Homes, Extensively upgraded residence with premium corner lot, Swimming pool installed last year, Basement completed last year with separate bachelor suite, Don't miss the opportunity to own this exceptional property at 187 Purple Creek Road. Schedule your private tour today and experience the luxurious lifestyle that awaits you. (id:60626)
New Era Real Estate
4 Sunset Lane
Fernie, British Columbia
Discover this luxurious mountain retreat in The Cedars - a beautiful property that blends comfort and technology with exceptional design. The main house offers 3667 sqft of living space with 4 beds, 4.5 baths, and a seamless flow between indoor and outdoor spaces. A 2-bed, 863 sqft suite with private entrance provides extra space for guests or rental income. The living areas feature breathtaking mountain views, high ceilings, and in-floor heating throughout. Cozy up by the fireplace or enjoy the large, sunny deck prewired for a hot tub and equipped with an outdoor BBQ kitchen. The chefs kitchen boasts quartz countertops, high-end appliances, and a butler's kitchen with large pantry. Downstairs includes an office, powder room, and boot room with direct access to the garage. Upstairs, the master bedroom offers an ensuite, sauna, and patio doors onto the sunny deck. Two additional large bedrooms feature ensuites and deck access. A fourth bedroom, bathroom, laundry room, and gym area complete the 2nd floor. This energy-efficient smart home is powered by a central system controlling lighting, heating/AC, security, and a 6-zone music system. The heated triple garage includes an EV charger. Above the garage, the 2-bed, 1-bath suite with full kitchen and laundry can serve as a rental unit. Enjoy direct access to Nordic skiing, hiking, and biking, just minutes from Provincial Park, the amenities of downtown Fernie and the ski hill. Contact your Realtor today to schedule a viewing! (id:60626)
Exp Realty (Fernie)
516 Melrose Avenue
Toronto, Ontario
Welcome to Bedford Park Where Luxury Meets Lifestyle! Nestled in one of the most sought-after neighbourhoods, this exquisite home is ideally located between Ledbury & Falkirk, offering the perfect blend of tranquility & convenience. Just a short stroll from Avenue Road's vibrant shops & restaurants, Ledbury Park(outdoor pool & skating rink), top-rated schools, public transit, & Hwy 401. The location doesn't get better than this! Backyard Oasis - Step into your own private retreat! Enjoy sun-soaked summer days in the serene backyard featuring a sparkling inground pool w/hot tub. Entertain effortlessly with multiple seating areas, an awning/sunshade, & gas fireplace for cozy evenings under the stars. Elegant Interior- The main floor is filled with natural light, soaring ceilings, & hardwood floors throughout. Thoughtful touches included in this digital house include four zone Sonos speakers system with central amp letting you stream music anywhere in the home, pot lights, a welcoming living & dining area, a cozy family room with fireplace & walkout to the deck. The chefs kitchen is a true centerpiece with a large island perfect for entertaining. A stylish 2-pc powder room adds convenience on the main level. Second Floor - Skylights flood the space with sunlight. The primary suite is a luxurious retreat featuring walk-in closet with custom organizers, gas fireplace, & spa-inspired ensuite complete with separate steam shower & double-sink. Three additional bedrooms each offer built-in closet organizers & large sun-filled windows .Versatile Lower Level - The finished lower level includes a spacious rec room with gas fireplace, wall-to-wall built-in storage, beverage fridge, & laundry area. Direct walkout to the pool. Modern Comforts - Double-car garage with EV Tesla charger, Direct home access from garage, Generac generator for uninterrupted power. Don't miss the opportunity to own this exceptional home in one of Toronto's most desirable family-friendly communities. (id:60626)
Redfin
8020 105 St Nw Nw
Edmonton, Alberta
RECEIVERSHIP SALE Opportunity to purchase the Scona Garage property, a heritage building with defined roots in Edmonton's history. 17,600 SF building over two floors that can accommodate a wide range of commercial uses. Potential city grant incentives available for property restoration, rehabilitation and future maintenance. Located in the heart of Old Strathcona, just one block south of Whyte Avenue's notorious intersection with 105 Street. (id:60626)
Nai Commercial Real Estate Inc
Boundary Road
Prince George, British Columbia
An incredible opportunity awaits with this 6.75-acre parcel of prime industrial land, strategically located at the end of Prince George's International Airport and beside 2 major Auction companies. This property is also located within the free trade zone. Graveled, and prepped for development, this site is ready for your vision. With utilities at the lot line and excellent access, it's ideal for aviation-related businesses, logistics, warehousing, or industrial ventures. Prince George's growing economy and key transportation connections make this a rare chance to secure valuable land in a high-demand area. Don't miss out on this exceptional investment! * PREC - Personal Real Estate Corporation (id:60626)
Exp Realty
1476/1480 Old North Thompson Highway
Clearwater, British Columbia
This prime site in Clearwater BC presents an excellent opportunity to purchase a 73.14 Acres property for expanding and developing new tourist attraction. It has a huge potential to built 51 Glamping units on a portion of the land . This site is located in the District of Clearwater within the Thompson Nicola Regional district of British Columbia on the intersection of Old North Thompson Highway and the Yellow head Highway (Highway 5). The property is 5 minutes away from Central Clearwater, 1.5 hours away from the City of Kamloops and 4.5 Hours to the City of Vancouver. The property currently acquires 9- hole, par 36 golf Course and 15-site RV park . (id:60626)
Exp Realty
Hewalo Farm
Torch River Rm No. 488, Saskatchewan
This land parcel of highly productive farmland and woodland is offer of sale and is currently rented out till the end of October. The Seller has an additional 505 acres located at SEC 23-53-14 W2nd only 2 miles from sec 21 with 317 acres as per SAMA of productive farmland for rent to a potential buyer. This property offers fantastic recreational potential with the wooded area for hunting, fishing off of the torch river, snowmobiling, and quadding or hiking (id:60626)
Stone Ridge Realty Inc.
1502 Marble Ledge Drive
Lake Country, British Columbia
AWARD WINNING HOME WITH GORGEOUS UNOBSTRUCTED LAKE VIEWS! This two-time Tommie Award-winning home is perfectly perched in Lakestone’s prestigious Waterside phase, showcasing panoramic, unobstructed lake views and fully loaded with quality finishings and upgrades. Offering 4 bedrooms + Office, 4 bathrooms and over 3500 SQ FT of expertly designed living space, this home is the perfect blend of elegance and comfort; and you'll never tire of coming home to the lake and to your views! Enjoy the SW exposure through floor-to-ceiling windows and entertain year-round on the covered deck, complete with ceiling heaters and retractable enclosures to extend your outdoor living season. The Gourmet Carolyn Walsh Kitchen was built to impress, featuring high-end Thermador appliances including a 48"" double steam oven, panel door Fridge and Butler's pantry with extra sink and wine & beverage fridge. Wake up to lake views from the primary suite, with a spa-like 5-piece ensuite, soaker tub, tiled shower, and custom walk-in closet with built-ins. The lower level hosts 3 more beds, 2 full baths (one of which includes a sauna), rec & games room and a gorgeous 12x10 wine cellar! PLUS a 20x20 Suspended slab room, giving you the opportunity for over 400 SQ FT of convertible space! Don't miss this rare opportunity to own a true showpiece home in one of the Okanagan’s most sought-after communities—schedule your private tour today and experience lakeside luxury at its finest. (id:60626)
Exp Realty (Kelowna)
11562 Millar Road
Surrey, British Columbia
Incredible development opportunity in the heart of Surrey! This expansive property offers huge potential and could be subdivided into 3 lots (verify with City). Ideal for investors, builders, or developers looking to capitalize on a prime location with strong growth and demand. Surrounded by new development and close to schools, transit, shopping, and major routes. Don't miss your chance to secure a rare investment in one of Surrey's most sought-after neighborhoods! (id:60626)
Sutton Group-Alliance R.e.s.
1555 Gregory Road
West Kelowna, British Columbia
Priced well below replacement value! Don't miss this opportunity! This home could not be replicated anywhere near this price in todays' real estate market. Swimming pool sized property. Stunning, custom built residence, .45 acre lot featuring spectacular lake views, privacy, quality craftsmanship & professional parklike, mature landscaping. The craftsmanship featured throughout are endless.2024 Licensed B&B opportunity if desired on lower walk out floor, 2 bedrooms each with a ensuite and walk in closets. The 2 bedrooms can be locked off to main house on opposite sides of the home with their private covered patios and walk way. The attention to detail and construction is immediately appreciated the moment you step onto this property setting it apart from the other luxury homes. Upon entering the foyer you're transformed into a state of great appreciation of design! The panoramic lake & mountain views offer a breath taking views as you enter the foyer thru the custom built 4' wide front doors of solid alder wood, travertine tile and walnut hardwood flooring, surrounded by cathedral like vaulted ceilings, a panorama of windows floor to ceiling from foyer to great room living, french doors opening out onto a private, covered patio. Designer chefs' kitchen with state of the art appliances & fixtures, large island offers a great entertaining area. Lower level featuring wet bar, wine cellar, family & media room,2 bdrms/ensuites, laundry, a 2nd 2 pce bthrm, storage & utility room. (id:60626)
Oakwyn Realty Okanagan
5435 203 Street
Langley, British Columbia
Development Site. OCP designated transit-oriented core zoning. up to 15 stories. 3.0-5.5 FAR. Walk to mall, recreation center, parks and schools; future skytrain is under planning now. No trespassing. appointment only. This property will be sold "AS IS, WHERE IS" & must be SOLD TOGETHER with the adjacent property, 5445 203 St Langley (id:60626)
Oakwyn Realty Ltd.
5445 203 Street
Langley, British Columbia
evelopment Site. OCP designated transit-oriented core zoning. up to 15 stories. 3.0-5.5 FAR. Walk to mall, recreation center, parks and schools; future skytrain is under planning now. No trespassing. appointment only. This property will be sold "AS IS, WHERE IS" & must be SOLD TOGETHER with the adjacent property, 5435 203 St Langley (id:60626)
Oakwyn Realty Ltd.
42909 Huron Road
Huron East, Ontario
This 46.17 acres of development land surrounding the historic town of Seaforth. Endless possibilities in using Commercial, Residential, Mixed. The location will be a great investment for the expanding town. (id:60626)
RE/MAX Reliable Realty Inc
349 Kennedy Road, Harrison Mills
Harrison Mills, British Columbia
Set on 34+ acres of prime land, this property offers endless possibilities"”ideal for farming, horse boarding, or greenhouses. Enjoy breathtaking mountain views while being just seconds from Sandpiper Golf Course and bordering the scenic Harrison Dyke. The charming two-storey country home features vaulted ceilings, a spacious living area, a large kitchen, and a master suite with two walk-in closets and a four-piece ensuite. With tourism steadily growing in the area, thanks to new camping facilities, this property presents excellent investment potential. Harrison Hot Springs is just 15 minutes away, while Hemlock Valley is a quick 20-minute drive from the Lougheed turnoff. Whether for agricultural use, business ventures, or a private retreat, this vast acreage is a rare find! (id:60626)
Luxmore Realty
43 Elm Grove Avenue
Richmond Hill, Ontario
Welcome to 43 Elm Grove Ave, the epitome of laidback luxury in the heart of Richmond Hill's sought-after Oak Ridges community. This custom-built family home oozes curb appeal with it's modern cottage facade as it sits on an expansive 70 ft x 175 ft lot with a three-car garage and a rare circular driveway. The grand entry features heated interlock and front steps and an inviting front porch with a built-in porch swing. Step inside and be greeted by warmth and natural light within the 5000+ square feet of functional finished living space where comfort meets style. Home highlights include barnwood beamed ceilings, multiple surface sliding barn-style doors, hand-scraped hardwood floors, a modern-farmhouse family sized kitchen that includes an oversized island and a walk-in pantry overlooking the spacious family room with a floor-to-ceiling stone fireplace & built-ins as well as the bright, arched-entry dining space with vaulted ceilings and wrap-around windows. This area is sure to be the heart of the home and the go-to-spot for all gatherings. If this wasn't enough, the rear of the home offers an expansive solarium for a year-round sunlit retreat with a wood burning fireplace and serene backyard views. The main floor comes complete with a formal living room, main floor workspace, a spacious mud room with ample storage and a large laundry room. Make your way upstairs to find five spacious bedrooms each featuring ensuite access, including a grand principal suite with south-facing views & a spa-like 5-piece ensuite. The separate-entrance lower level is perfect for multi-generational living, featuring a suite with a modern kitchen, open-concept living/dining space, a bedroom & a full bathroom. Separately, the lower level also features a bonus room/ exercise room/ bedroom with its own full bathroom as well as added storage. Enjoy the convenience of being steps from Yonge St, all amenities, great schools, parks, community center, Lake Wilcox & Bond Lake. Home sweet home! (id:60626)
RE/MAX All-Stars The Pb Team Realty
10 Houghton Boulevard
Markham, Ontario
Unmatched Development / Investment Opportunity in Prestigious Old Markham VillageUnlock the full potential of this beautifully maintained 4+2 bedroom, 5-bathroom home offering approx. 3,500 sq ft of total living space-including a walkout basement apartment-in one of Markham's most sought-after neighbourhoods, surrounded by multi-million dollar estates. Sitting on a rare half-acre lot (210 ft x 110 ft), this property presents a unique severance opportunity for up to three single lots, making it an ideal acquisition for builders, developers, investors, or end users looking to maximize value. Currently tenanted, the home provides immediate rental income to offset holding costs or support during the planning phase. Vacant possession is also available, offering flexibility to suit your needs. Enjoy a prime location within walking distance to top-rated schools, parks, Markham-Stouffville Hospital, GO Transit, Hwy 407, and all essential amenities. Survey Available, Seller Financing Available for Qualified Buyers, Offers Welcome Anytime Act Fast Properties Like This Rarely Come to Market! Seller reserves the right to accept or reject any offer at their own discretion. (id:60626)
Homelife/miracle Realty Ltd



