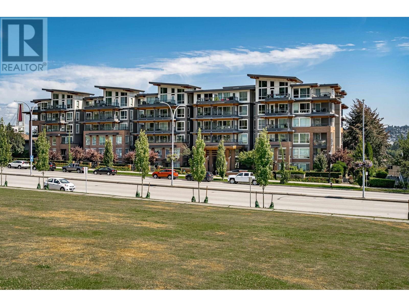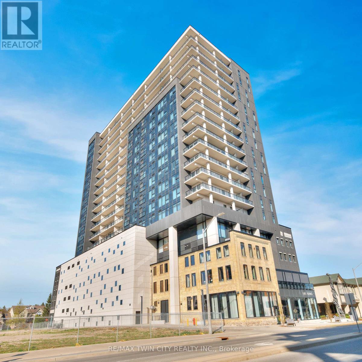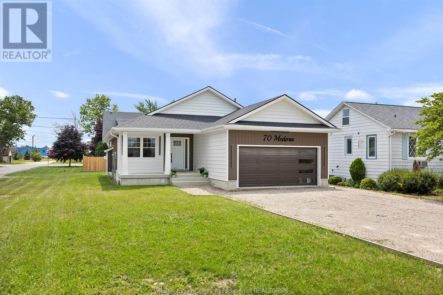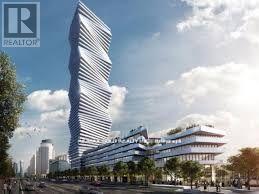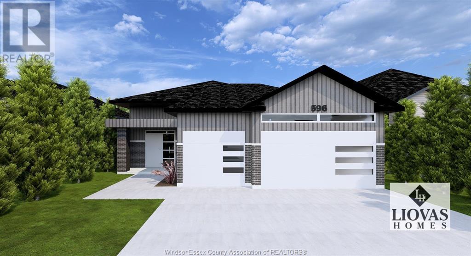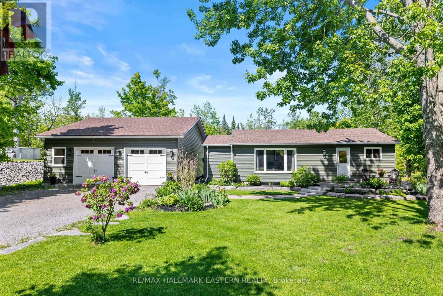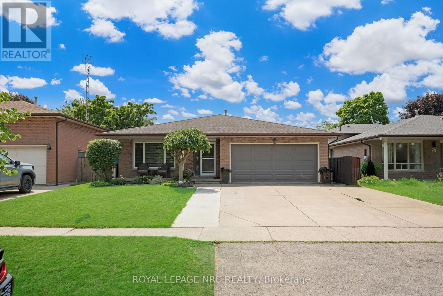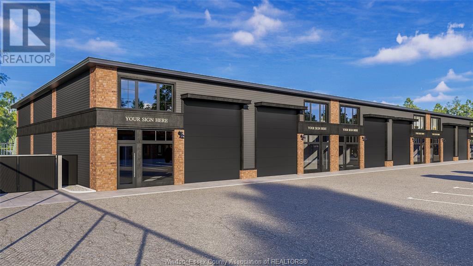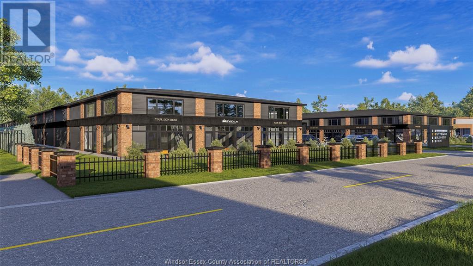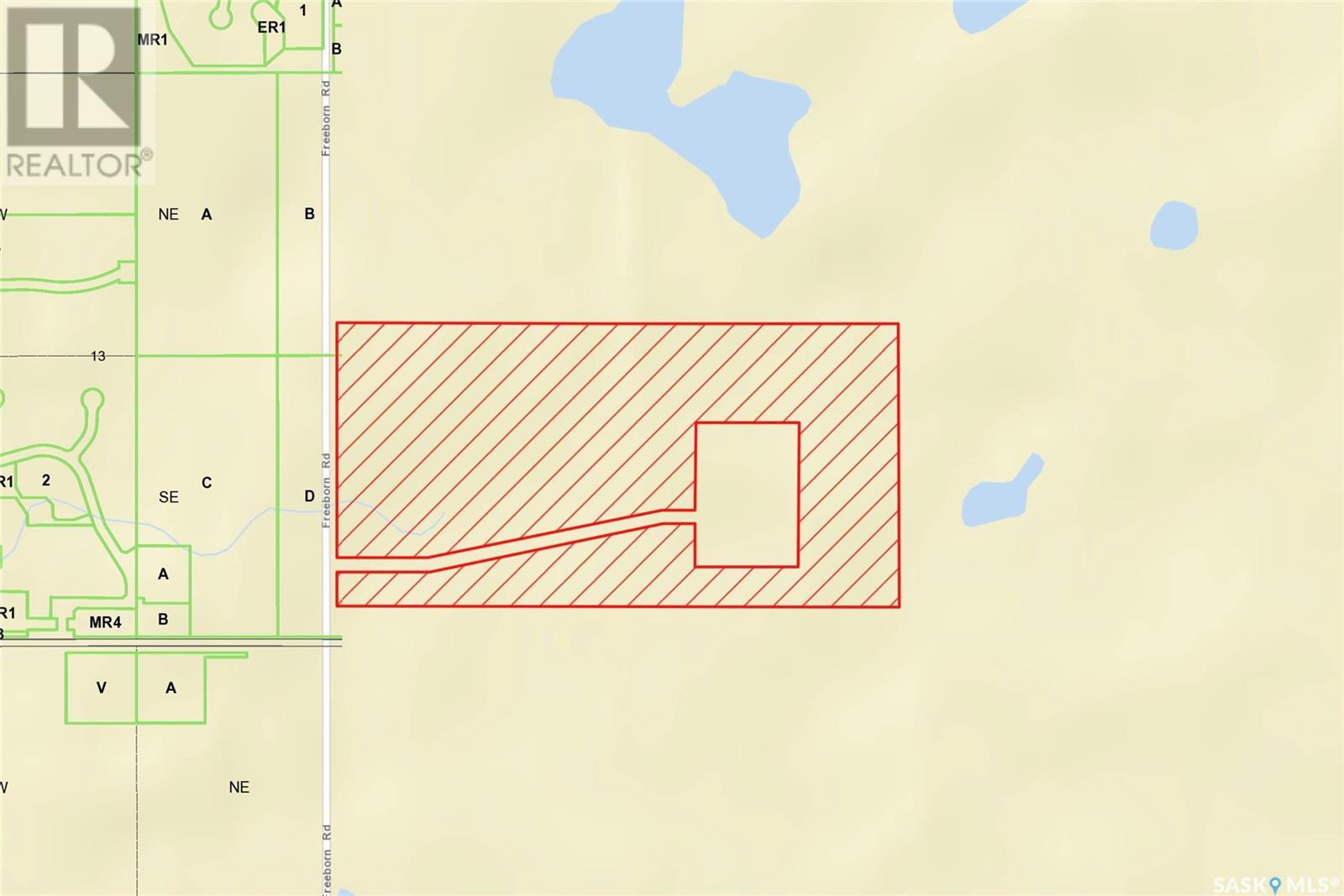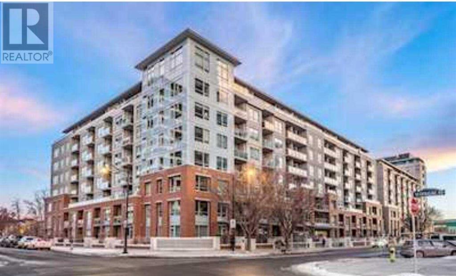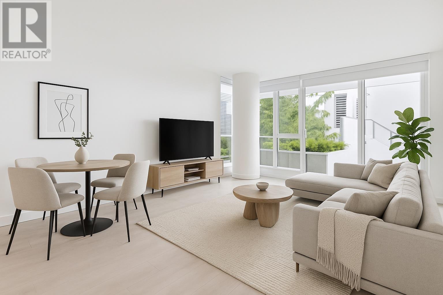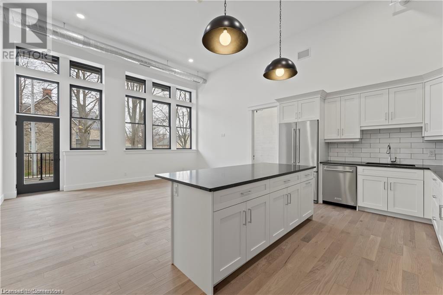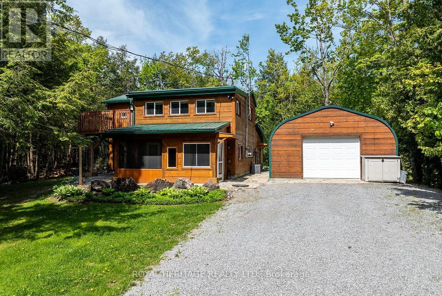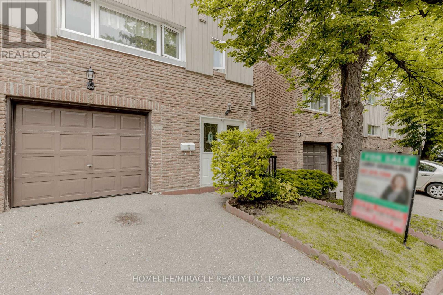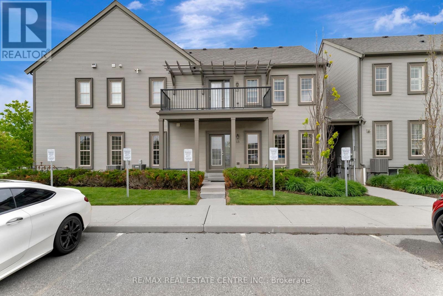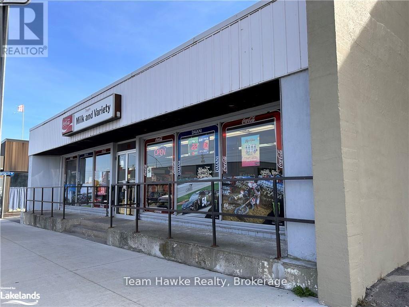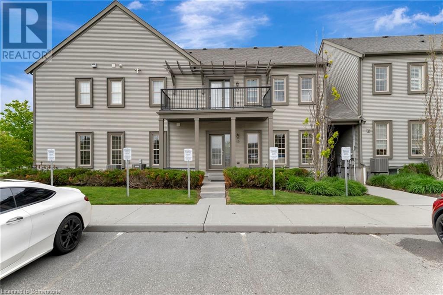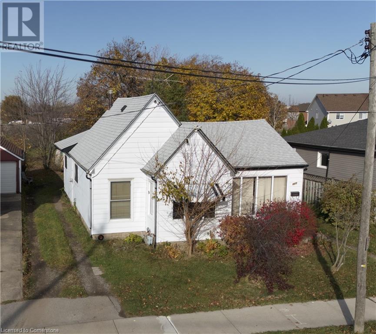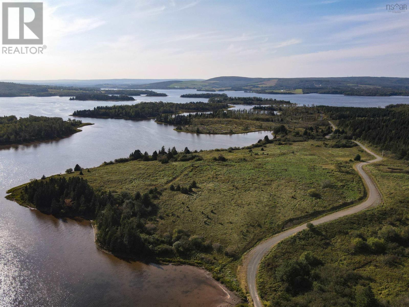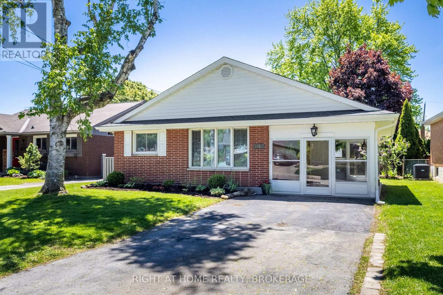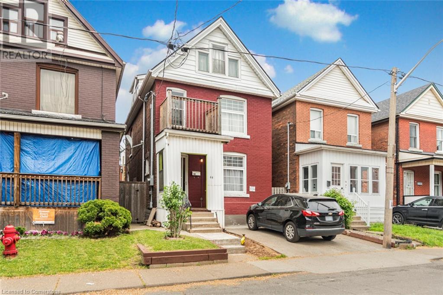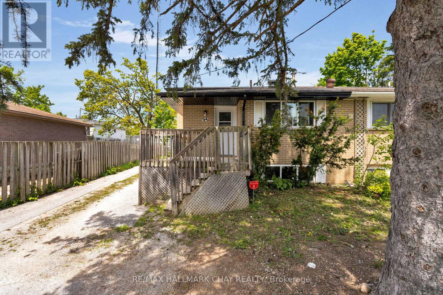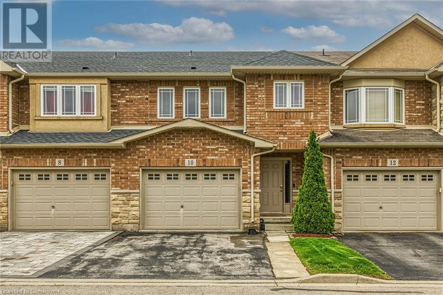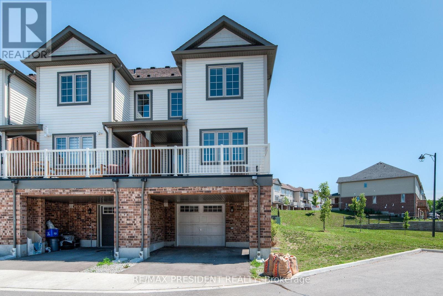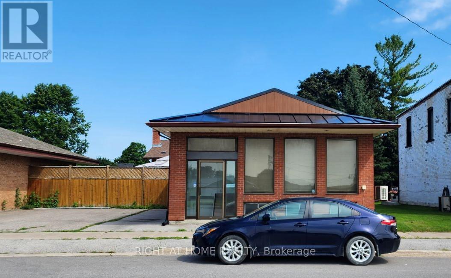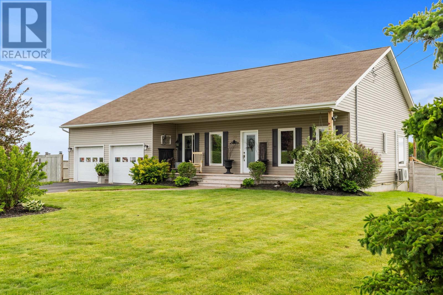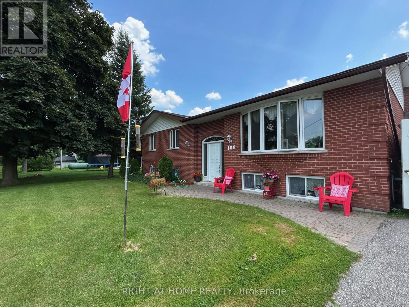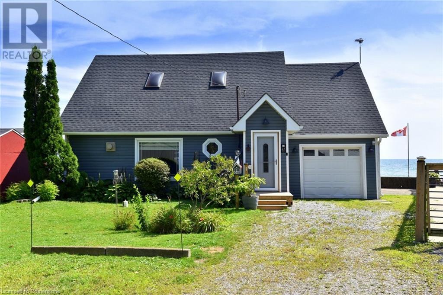414 500 Royal Avenue
New Westminster, British Columbia
Southeast Corner Gem with River Views! This bright and quiet 2-bedroom, 2-bath home is ideally located on the southeast corner, tucked away from street traffic, and offering views of the Fraser River. Featuring an efficient layout, the bright home includes a spacious kitchen with stainless steel appliances, smart cabinetry, and excellent storage. Large windows fill the space with natural light, and the generous 100sf fully covered balcony is perfect for morning coffee year-round. Comes with 1 parking, a large storage locker, and in-suite laundry. Just a 5-minute walk to Columbia SkyTrain Station, with a Walk Score of 95-steps to shops, groceries, City Hall, and an array of restaurants and cafes. A rare combination of tranquility and unbeatable convenience in the heart of New Westminster! (id:60626)
Royal LePage Sterling Realty
914 - 181 King Street S
Waterloo, Ontario
Located in the landmark Circa 1877, this oversized luxury corner suite offers 1,100 square feet of carpet-free living, plus a 280 sq ft wraparound balcony, complete with two bedrooms, a spacious den, and two full bathrooms. Check out our TOP 7 standout reasons why Suite 914 could be your next dream home! #7: UNBEATABLE LOCATION - Set in the heart of the vibrant Bauer District, you're steps from everything Uptown Waterloo has to offer fine dining, boutique shopping, groceries, nightlife, Waterloo Park, both universities, and the LRT right at your doorstep.#6: LUXURY AMENITIES - Circa delivers top-tier amenities: a rooftop saltwater pool, private cabanas, a BBQ lounge, wet bar & indoor/outdoor social lounge. There's also a fully equipped fitness centre, outdoor yoga area, co-working spaces, and Lala Social House bar & restaurant on the ground floor. #5: ELEVATED LIVING - Floor-to-ceiling windows flood the unit with natural light. Wide-plank laminate floors, Lutron dimmable lighting, 9-foot ceilings, and roller shades add style and function. The sleek European-style kitchen features quartz countertops and subway tile backsplash, a concealed fridge and dishwasher, a stainless steel oven and cooktop, and a spacious island with built-in storage and breakfast seating. #4: WORK-FROM-HOME READY - The dedicated den is a perfect office or creative nook. In-suite laundry is also included for added convenience. #3: BALCONY WITH WRAP-AROUND VIEWS - Unwind on nearly 300 sq ft of private balcony space with sweeping views of the city. #2: BEDROOMS & BATHROOMS - Two spacious bedrooms offer comfort and privacy. The primary suite includes a built-in wardrobe and a modern 3-piece ensuite with a glass shower. The second bedroom has a wardrobe and easy access to the main 4-piece bath, complete with a shower/tub combo. #1: PARKING -The suite includes a secure, covered parking spot a true luxury in Uptown. The City of Waterloo offers additional rental spots. (id:60626)
RE/MAX Twin City Realty Inc.
70 Medora Avenue East
Essex, Ontario
70 Medora Avenue is a beautifully crafted, brand-new ranch-style home ideally positioned on a desirable corner lot in the vibrant heart of Essex.. Thoughtfully designed with an open-concept layout, this light-filled residence offers a warm and welcoming atmosphere, perfect for both everyday living and entertaining. The contemporary kitchen is a true highlight, featuring sleek cabinetry, an expansive island, and generous counter space-ideal for cooking, hosting, and gathering with family and friends. With 3 spacious bedrooms and 2 elegant bathrooms, the home provides comfort, style, and privacy for the whole family. An unfinished basement offers a blank canvas to bring your vision to life-whether it's a home gym, rec room, or extra storage. Additional features include a convenient attached 2-car garage and a prime location just minutes from shops, restaurants, parks, and all the amenities Essex has to offer. (id:60626)
RE/MAX Preferred Realty Ltd. - 585
24 Brick Lane
Halifax, Nova Scotia
Welcome to 24 Brick lane! Located on a quiet cul-de-sac in popular Governors Brook this 3-bedroom 2.5 bath home is exactly that, HOME. At only 7 years old it shows like new, as soon as you walk in you can feel the coziness and care that has been put into this home. The main level has a generous foyer with the cutest half bath, then into the open concept living/dining/kitchen. The kitchen is surprisingly roomy and offers loads of prep space, pantry, and recent backsplash. There is entry to the single car garage here as well, and patio door to the deck. The backyard is simply scrumptious! Large, level, fully fenced with a two-tiered deck it faces the green belt and has a walking path right next door. Its the ultimate for kids, dogs, and entertaining. Upstairs the huge landing could be a perfect little office space its that big! Then three large bedrooms, the primary features a walk-in closet and ensuite bath with an upgraded custom tiled walk-in shower. The basement is fully finished (Contractor to drywall basement ceiling before closing) and offers a large rec room for teens or hobbies and is roughed in for another full bathroom. There is plenty of storage too! All located within a neighbourhood that offers a great school system, school and metro transit service, walking trails and mere moments to all the conveniences of Spryfield, 20 minutes to downtown,its move in and unpack! (id:60626)
Royal LePage Atlantic
19 Turkey Point Road
Turkey Point, Ontario
Welcome to 19 Turkey Point, located steps from the beach and park; this home features an open-concept carpet-free main floor living space that is great for entertaining family and friends. The main floor has a kitchen with oak cabinets, a tiled backsplash and a large dining area. The living room has large windows that provide lots of natural light, three bedrooms with closet space and a 3-pc bathroom. The unfinished, fully insulated(R40) loft area is ready to make your own; you can add extra bedrooms, living space or a bathroom When exiting the rear sliding patio door, you will be greeted with a large 12 x 14 deck (with storage underneath), looking onto a spacious yard and an ample outdoor living space, a 23 x 35 garage/workshop/storage space to store a boat, seadoo/jetski, canoe, kayak and more. Surrounded by mature trees and landscaped gardens, this outdoor space has so much to offer. The long driveway can fit up to 10 cars and provides plenty of parking for guests. This home is a must-see to enjoy just a walk away from the beach, restaurants, and marina! (id:60626)
Kindred Homes Realty Inc.
528 - 3900 Confederation Parkway
Mississauga, Ontario
Welcome to luxury living at its finest in one of the largest units at M City! This executive condo offers a spacious layout with 2 bedrooms, 2 bathrooms, and a den, complemented by a wrap-around balcony and terrace, perfect for enjoying the stunning views. Situated in the heart of Square One area in Mississauga, this prime location offers unparalleled convenience. Just steps away from Square One shopping Centre, Sheridan College, and close proximity to UTM, residents will enjoy easy access to a plenty of amenities, entertainment options, and educational institutions. With two parking spaces and a locker included, convenience is at your fingertips. Whether you're exploring the vibrant city life or relaxing in the comfort of your luxurious home, this condo provides the perfect balance of urban living and tranquility. Don't miss out on the opportunity to experience the epitome of upscale living in one of Mississauga's most sought-after locations. Book your viewing today (id:60626)
RE/MAX Gold Realty Inc.
596 Indian Creek
Chatham, Ontario
Step inside to this new build and discover a fully finished home featuring 3+2 bedrooms and 3 full bathroom built by Liovas Homes. The property boasts a 3-car garage and a walkout basement, offering ample apace and versatility. The open-concept kitchen, living, and dining areas are highlighted by elegant tray ceilings, creating a modern and inviting atmosphere. The primary bedroom includes a stunning tiled shower, a walk-in closet, and convenient main floor laundry. Situated on a generously sized lot, this home offers the perfect bland of comfort and practicality. Located close to schools, shopping, and trails, with quick access to Highway 401, it ensures effortless commutes and easy access to all amenities. Don't miss the opportunity to make this home yours-there's still time to select your preferred finishes! For more information, contact the listing agent today. (id:60626)
Royal LePage Binder Real Estate
27 Silverstone Drive
Moncton, New Brunswick
EXECUTIVE TWO STOREY HOME WITH DOUBLE ATTACHED GARAGE AND LARGE PRIVATE TREED LOT BACKING ON A GREENBELT IN MONCTON NORTH! Located on a quiet street and nestled on a near 0.5 ACRE LOT, this well maintained home is ready for its new owners. The main level offers front sitting room, office, spacious living room that flows into the well appointed dining room and into the kitchen with breakfast nook. Patio doors lead you to the back deck where you can enjoy the screened in room which overlooks the mature trees with property outlined by creek. The upper level features FOUR BEDROOMS including bonus room above the garage, the primary bedroom is complete with custom walk-in closet and 5 PC Ensuite and full family bathroom. The lower level adds additional living space with large family room, fifth bedroom, half bath, mechanical room and mudroom area (with rough-in for a sink) with direct access to the garage which could be potentially used as a private entrance for an IN LAW SUITE or private office space. Extras include: NEW DUCTED HEAT PUMP, granite countertops, freshly painted, new fixtures and much more. Call your REALTOR® to view! (id:60626)
Exit Realty Associates
368 Hutchinson Road
Lockhartville, Nova Scotia
Stunning Custom Home with Minas Basin and Avon River Views! Welcome to 368 Hutchinson Road, Lockhartville where every detail was thought of! Nestled on 1.5 acres of serene countryside, this beautifully crafted one-level custom home offers modern elegance, comfort with the propane fireplace and breathtaking panoramic views. Designed with both style and functionality in mind, this home features heated, finished concrete flooring throughout, providing warmth and durability plus time of day electrical to save on power costs. With 3 spacious bedrooms and 2 bathrooms, this thoughtfully designed layout also includes a separate den/office that could easily be converted into a 4th bedroom if needed. The open-concept living area is filled with natural light, showcasing the spectacular scenery while offering a perfect space for relaxation or entertaining. The home also comes equipped with a generator panel. The detached garage is insulated with plywood on the walls, a woodstove that is WETT certified, wired for generator, ample storage on main and second floor with built in shelving or you can use the space as your future workshop. Whether youre enjoying the peaceful surroundings, taking in the incredible views, or appreciating the convenience of single-level living, this home is a rare find. Dont miss the opportunity to own this remarkable propertywhere modern design meets natures beauty. Call your favourite Agent to book your showing! (id:60626)
Royal LePage Atlantic - Valley(Windsor)
20 Kawartha Hideway Loop
Trent Lakes, Ontario
Check out this beautiful 2 plus 1 bedroom, one bath bungalow uniquely positioned on over half an acre of manicured, level lot that features mature trees, armour stone landscaping and a fire pit for those cool summer nights. The home has a bright eat in kitchen, large main floor family room, main floor primary bedroom with a walkout to deck and gazebo. A new garage with 8 foot doors and over 1100 square feet of open space leaves plenty of room to park vehicles and still have room for all your toys. The partially finished basement has a bedroom, laundry area and new high efficiency pellet stove. The property comes with deeded access to Buckhorn Lake for boating and swimming with a boat launch close by. Minutes to Buckhorn and all the comforts of country living (id:60626)
RE/MAX Hallmark Eastern Realty
104 809 Fourth Avenue
New Westminster, British Columbia
Welcome to LOTUS in Uptown New West. This UNIQUE, 2 Bed + Den & 2 full Bath TOWNHOUSE has been meticulously maintained & in LIKE NEW condition w/new paint throughout. This home offers 2 SEPARATE access, one on the 1st floor & one on the 2nd floor allowing for a variety of uses. The first floor features an OPEN kitchen with quartz counters, two-tone cabinetry, under-mount LED lighting, Blomberg custom paneled fridge & freezer, BONUS den, dining space & living room leading to a HUGE SOUTH facing patio, great for entertaining! Upstairs has 2 bedrooms + balcony off the primary, washer/dryer & separate access from the 2nd floor! Located close to bus routes, Skytrain, schools, library, parks, grocery stores, shopping, restaurants & recreation. Comes w/1 storage locker & 2 underground parking! (id:60626)
Royal LePage - Wolstencroft
71 College Park Drive
Welland, Ontario
Welcome to 71 College Park Dr, Welland. This charming bungalow in a prime Welland location offers exceptional value and versatility. Boasting 3+3 bedrooms, 2 full bathrooms, and a spacious layout, it's ideal for growing families, multi-generational living, or savvy investors. Enjoy a 50 x 120 ft lot with no rear neighbours, a serene backyard oasis , and an inground pool perfect for summer entertaining and relaxing on those hot summer days. Additional features include a double car garage, large driveway, and in-law suite potential in the finished basement. Conveniently located just minutes from highway access, grocery stores, restaurants, schools, and all amenities. Key Features: 3+3 Bedrooms | 2 Bathrooms Inground Pool | No Rear Neighbours Double Car Garage | Spacious Driveway In-Law Suite Potential Close to Highway, Transit, and Amenities. Don't miss on this opportunity-book your showing today! (id:60626)
Royal LePage NRC Realty
57 Edinborough Street Unit# 4
Windsor, Ontario
EVOLA BUILDERS PRESENTS SYNERGY PARK, 4 BUILDINGS, OVER 40,000 SQ FT OF FLEX SPACE 30-40 VERSITILE UNITS. YOU OWN YOUR OWN SPACE! OFFICE, GYM, CAFE, TRADE LOOKING FOR A SHOP, OR CREATING YOUR OWN PERSONAL ENCLAVE, OFFERING UNBEATABLE CONVENIENCE, LOCATED BTWN HOWARD AVE & OUELLETTE AVE. OVER 120 PARKING SPACES. 14 FT X 14 FT DOOR, 20 FT CEILINGS W/MEZANINE OPTIONS TO ADD SQ FT. CONTACT US FOR ALL THE DETAILS! (id:60626)
Deerbrook Realty Inc.
57 Edinborough Unit# 1
Windsor, Ontario
EVOLA BUILDERS PRESENTS SYNERGY PARK, 4 BUILDINGS, OVER 40,000 SQ FT OF FLEX SPACE 30-40 VERSITILE UNITS. YOU OWN YOUR OWN SPACE! OFFICE, GYM, CAFE, TRADE LOOKING FOR A SHOP, OR CREATING YOUR OWN PERSONAL ENCLAVE, OFFERING UNBEATABLE CONVENIENCE, LOCATED BTWN HOWARD AVE & OUELLETTE AVE.OVER 120 PARKING SPACES. 22 FT CEILINGS, 2 STOREY UNITS W/OPPORTUNITY TO DIVIDE. BUY A UNIT, RENT THE UPPER FLOOR! CONTACT US FOR ALL THE DETAILS! (id:60626)
Deerbrook Realty Inc.
163 Champlain Drive
Fort Erie, Ontario
Charming 4-Bedroom Family Home in a Desirable Neighborhood Welcome to this stunning 2-story family home nestled in a sought-after neighborhood, offering both comfort and modern elegance. This spacious home boasts 4 bedrooms, including a primary suite with an ensuite bathroom, and a total of 4 bathrooms to accommodate your growing family's needs. Situated on a generous 55' x 180' lot, the home features a large front porch, perfect for relaxing and enjoying the outdoors. The single-car garage provides convenience, along with a recently poured concrete pad in the rear yard, ideal for outdoor entertaining or future projects. Step inside to find a beautifully updated modern kitchen with floor-to-ceiling cabinetry, a large quartz island with an undermount sink, and sleek stainless steel appliances, including a built-in microwave. Updated lighting fixtures, including pot lights, brighten every corner, while the spacious laundry and mudroom offer practicality for daily living. The recently finished basement includes a rec room and an additional bathroom, providing extra living space for family fun or guests. Not to mention, major updates like new windows, roof, concrete driveway, flooring, and LED lighting have been completed in the last 9 years, giving you peace of mind. This home is truly move-in ready and awaits its next loving family! (id:60626)
RE/MAX Escarpment Realty Inc.
44 Arthur Avenue N
Hamilton, Ontario
E;EGANT CLASSIC LARGE 4 BEDROOM HOME - SHOWS EXCEPTIONAL!! TWO AND A HALF STOREY HOME IN EXCELLENT LCOATION. LOCATED NEAR DOWNTOWN AND GO TRAIN STATION, AND BUS ROUTE. TWO FULL BATHS, SEPARATE SIDE ENTRANCE TO BASEMENT. SPACIOUS SECOND FLOOR WITH SECOND KITCHEN. ROOF REPLACED 2019. OWNED HOT WATER TANK MUST SEE THIS OUTSTANDING HOME!! SECOND STOREY FIRE ESCAPE. HARD WIRED SMOKE ALARMS. (id:60626)
Royal LePage State Realty
11664 County Rd 43
North Dundas, Ontario
This rarely offered 11-bedroom home presents an incredible opportunity for those seeking a spacious and versatile property. Formerly operated as a retirement home, this expansive residence is set on a large, treed, and fenced lot, offering privacy and ample space to accommodate a variety of uses. The main level welcomes you with an inviting foyer that leads into a spacious kitchen featuring butcher block countertops, perfect for cooking and entertaining. The dining room and living room boast high ceilings, creating an airy and open atmosphere filled with natural light. Outdoor living is just as impressive, with a 16' x 36' exterior deck, ideal for gatherings, and a fire pit area, perfect for relaxing in a peaceful country setting. Conveniently located near Winchester, Kemptville, and Mountain, the home offers easy access to Ottawa East via Bank St., Kemptville via County Road 43, and Ottawa West via Highway 416. With its size, layout, and prime location, this property offers endless possibilities whether as a retirement home, medical or professional office, nursing home, or other business venture. A truly unique opportunity with unlimited potential! Book your private viewing today. 24hr Irrevocable on all offers (id:60626)
Paul Rushforth Real Estate Inc.
Freeborn Road Land
Corman Park Rm No. 344, Saskatchewan
Nice holding property or site to build a home on, just outside city limits. The land falls under P4G zoning and is designated as agricultural land that cannot currently be subdivided, land only the other driveway and house seen in picture 1 not included. (id:60626)
Boyes Group Realty Inc.
812, 46 9 Street Ne
Calgary, Alberta
Penthouse Luxury at Bridgeland Crossings!Welcome to this stunning two bedroom plus den condo in the heart of Bridgeland. One of the largest units in this very quiet complex, this PENTHOUSE suite comes with TWO titled side by side parking stalls, walk-in laundry and offers exceptional space, style, and comfort.The open-concept layout features 10’ ceilings, elegant laminate flooring, and expansive windows that flood the space with natural light. The chef’s kitchen is equipped with custom cabinetry, walk-in pantry, quartz countertops, a gas cooktop, and high-end stainless steel appliances, perfect for everyday living and entertaining.The spacious primary bedroom includes a walk-in closet with built-in organizers and a luxurious four-piece ensuite with dual sinks and a full-size shower. The second bedroom is outfitted with a queen-sized Murphy bed for added versatility and is located next to another full bathroom. Both bedrooms have electric blackout blinds. A flexible den space is ideal for a home office or workout area.Enjoy year-round comfort with central A/C and relax on your oversized west-facing balcony with a gas line for barbecuing and fanatastic views of the majestic Rocky Mountains, Saddledome and Murdock park. This outstanding buildings amenities include two fitness centres, a yoga studio, owners lounge/Theatre room, community gardens, an outdoor patio with putting green and BBQs, a dog wash station, bike hub, and guest suite. Also incuded is a storage unit on the same floor for easy access.This complex is ideally located with quick access to main thoroughfares yet steps from Murdoch Park, trendy shops, cafés, the Bow River Pathway, and the Bridgeland C-train with easy access to the Calgary Zoo, TELUS Spark, and more.Bridgeland Crossings II offers the urban lifestyle you’ve been dreaming of—don’t miss this rare opportunity! (id:60626)
RE/MAX Landan Real Estate
53 Charles Drive
Mount Uniacke, Nova Scotia
Introducing 53 Charles Drive a peaceful retreat nestled in the friendly and growing community of Mount Uniacke. This ICF slab bungalow sits on a generous 3.52-acre lot and offers 2,440 square feet of living space, 4 bedrooms, 2 full bathrooms, and a bright open-concept layout with high-quality finishes throughout. The kitchen is both stylish and functional, showcasing stainless steel appliances, rich-toned cabinetry, beautiful countertops, and plentiful cupboard space ideal for cooking, gathering, and entertaining. The primary suite is a haven, featuring an expansive bedroom, pocket doors that lead to a luxurious ensuite with a custom tiled shower and stained glass doors, double sinks, a private water closet, and a massive walk-in closet! One of the front bedrooms is currently being used as a home gym, complete with floor-to-ceiling mirrors and rubber gym flooring ideal for fitness enthusiasts. This versatile space could easily be transformed into a playroom, office, or bedroom to suit your familys needs. Two additional well-sized bedrooms and a second full bath complete the layout. The double attached garage boasts high ceilings and plenty of room for vehicles, storage, or even a workshop. The yard is a blank canvas perfect for creating your dream outdoor space, whether it's a garden oasis or a play area for the kids. Surrounded by forest, 53 Charles Drive offers peace, privacy, and regular sightings of deer and local birds. Enjoy nearby parks, lakes, trails, and shops, plus the convenience of being a 20-minute drive to Lower Sackville and only a 35-minute drive to downtown Halifax. Dont miss your chance to explore this wonderful property! (id:60626)
Exit Real Estate Professionals
303 1401 Hunter Street
North Vancouver, British Columbia
New Price! Tenant Moving Out August 1st - Ready for You to Move In! Welcome to the largest one-bedroom floor plan at Hunter at Lynn Creek! This exceptional home features an expansive layout with a spacious private patio that opens directly onto the lush third-floor podium level, offering peaceful views of the gardens and health club. The generous living and dining area easily fits full-sized furniture, while the king-sized primary bedroom includes a walk-in closet and premium blackout blinds (a $3,000 upgrade). The sleek, modern bathroom is finished with high-end fixtures and a designer LED-lit mirror for a spa-like feel. A versatile den provides great in-suite storage or pantry space, in addition to a front entry closet and convenient in-suite laundry. Pet- and rental-friendly, this home offers flexibility for both owners and investors. Don´t miss this rare opportunity to own one of the best one-bedroom layouts in the building! (id:60626)
Oakwyn Realty Ltd.
247 Brock Street Unit# 204
Amherstburg, Ontario
FREE CAR! FOR A LIMITED TIME, EACH NEW PURCHASE INCLUDES A FREE CAR! ALSO TAKE ADVANTAGE OF THE 2.99% BUILDER FINANCING. CONDITIONS APPLY. WELCOME TO THE 1405 SQFT ESSEX MODEL AT THE HIGHLY ANTICIPATED LOFTS AT ST. ANTHONY. ENJOY THE PERFECT BLEND OF OLD WORLD CHARM & MODERN LUXURY WITH THIS UNIQUE LOFT STYLE CONDO. FEATURING GLEAMING ENGINEERED HARDWOOD FLOORS, QUARTZ COUNTER TOPS IN THE SPACIOUS MODERN KITCHEN FEATURING LARGE CENTRE ISLAND AND FULL APPLIANCE PACKAGE. 2 SPACIOUS BEDROOMS COMPLETE WITH PRIMARY SUITE WITH WALK IN CLOSET AND BEAUTIFUL 5 PIECE ENSUITE BATHROOM.IN SUITE LAUNDRY. BRIGHT AIRY LIVING ROOM WITH PLENTY OF WINDOWS. PRIVATE BALCONY WITH BBQ HOOKUP. THIS ONE OF A KIND UNIT FEATURES SOARING CEILINGS & PLENTY OF ORIGINAL EXPOSED BRICK AND STONE. SITUATED IN A PRIME LOCATION WALKING DISTANCE TO ALL AMENITIES INCLUDING AMHERSTBURG'S DESIRABLE DOWNTOWN CORE. DON'T MISS YOUR CHANCE TO BE PART OF THIS STUNNING DEVELOPMENT. (id:60626)
Royal LePage Crown Realty Services Inc. - Brokerage 2
428 Kennedy Drive
Trent Lakes, Ontario
Nestled halfway between the charming towns of Bobcaygeon and Buckhorn, there is a 2 Storey, 4 bedroom home with 2 Distinctly Separate Living Quarters awaiting you. This Charming & well maintained family home boasts 2 kitchens, screened in porch, decks and multi level living. What strikes you first is the Stunning Confederation PINE Log Siding and the home set deep into the trees. The Main home hosts a combination of wood & ceramic flooring, Ground Floor Primary bedroom, Spacious Eat-in Kitchen with Granite Counter top , main floor laundry, a separate Den and 2nd bedroom, ALL with stunning views of the surrounding forest . Cozy up to the fire in the New Spacious addition (2021) with walkout to Landscaped Backyard Oasis adorned with Elegant Flagstone patio and Meticulous gardens. Screened in "Muskoka Room" right off the kitchen for those steamy summer nights. Upper Level for guests includes; In-Law Suite OR Private Rental! Equipped with its own eat-in kitchen, separate living room area, 2 bright bedrooms and walkout to Private Deck. Situated across from Little Bald Lake, part of the Trent Severn Waterway, this property provides all the joys of waterfront living without the hefty price tag!! With water access and a Marina only 2 minutes away, you can take your boat and explore 390-kilometer Trent Severn Waterway. Exceptional Value. Additional highlights include; Galvanized Steel 4-car garage for ample toy storage or workshop or Mosey down to the 10x10 all wood Bunkie OR man-cave for extra sleeping and relaxing! Plus Storage Shed. Total renovation & expansion in 2010 with new Family Room addition 2021 Nearby ATV, snowmobile trails & ice fishing during winter months plus easy access to Schools and bus route for great family living. 15 minutes to Bobcaygeon, Buckhorn, Peterborough, Trent University, Kawartha Winery, Schools, Shopping and more! Family home, Cottage OR Investors Dream!! Don't miss the opportunity to make 2025 the year to make this your own (id:60626)
Royal Heritage Realty Ltd.
201 - 19b West Street N
Kawartha Lakes, Ontario
Introducing Suite 201! An Incredible Price & Opportunity. There are only 2 of these suites in the FLC. Are you seeking interior and exterior square footage? This is your suite! 4 INCREDIBLE FEATURES OF THIS SUITE. 1st- 1237 interior square feet- large and spacious 2 bedroom 2 bathroom , one of the best floor plans in the development. 2nd In addition to the 156 square foot terrace with Gas BBQ hook-up there is an additional 205 square foot terrace. That is 361 square feet of outdoor living space. A total of 1598 indoor and outdoor living space. The Clubhouse with common area /gym / in-ground pool, tennis and pickleball and private dock area exclusive to residents of Fenelon Lakes Club. All to be completed by summer 2025. 3rd this suite offers a 2.99%- 2 year mortgage through RBC - makes this suite an affordable and spacious opportunity *must apply. 4th- Builder Suite comes with the Tarion New Builder Warranty! Act soon- before this suite is sold. Walking distance to Fenelon Falls, on the shores of Cameron Lake with North West exposure & blazing sunsets. (id:60626)
Sotheby's International Realty Canada
8 - 400 Bloor Street
Mississauga, Ontario
Don't miss this updated 3+1 bedroom and a 2 full washroom townhouse in the heart of Mississauga. Spacious open concept floor plan with kitchen and dining overlooking to the Living area. Beautiful cathedral ceilings and a walkout to a private fully fenced backyard, a great opportunity for families or anyone seeking a spacious, functional home in a vibrant and well-connected neighborhood. This thoughtfully designed layout features a generously sized primary bedroom, two additional comfortable bedrooms on the upper floor, and a versatile bonus room that's perfect as a home office, rec room, or space for extended family room. Well maintained complex with a playground and outdoor pool-lifeguard on duty all summer long. Roger's commercial bulk package for internet & TV included in monthly maintenance fee. Prime location close to schools, transit, Square One, Hwys403/407/401 and all the amenities you'll need. Newer furnace & Newer Kitchen. Minutes from Mississauga Valley Park, Community Centre, Square One, transit, schools, and everyday amenities. This home offers incredible value and space in one of Mississauga's most family-friendly communities. A rare combination of comfort, location and lifestyle. (id:60626)
Homelife/miracle Realty Ltd
13 - 101 Frederick Drive
Guelph, Ontario
Welcome to 13- 101 Frederick Drive, Guelph, a spacious & bright bungalow in South Guelph. This home is ideal for empty-nester, growing families or Multi-Generational Living. Welcome to this fully finished 5-bedroom bungalow nestled in the sought-after south end of Guelph. The main floor boasts an open-concept layout featuring a sunlit living room, dining area, and a modern kitchen equipped with stainless steel appliances and a convenient peninsula counter. Three generously sized bedrooms are located on the main level, including a large primary suite with a private 4-piece en-suite. The fully finished basement offers two additional spacious bedrooms, a large recreation room, and another 4-piece bathroom perfect for guests, teens, or extended family. Enjoy the convenience of nearby amenities, schools, parks, and easy access to public transit. Prime Location Highlights:Downtown Guelph: Approximately 10-minute drive University of Guelph: Approximately 10-minute drive Highway 401: Approximately 15-minute drive via the Hanlon Expressway. This home combines comfort, space, and an unbeatable location, don't miss out on this fantastic opportunity! (id:60626)
RE/MAX Real Estate Centre Inc.
551 Bay Street
Midland, Ontario
This is your chance to own a well established convenience store along with the building it's housed in. All located in the heart of downtown Midland. Operating successfully for nearly three decades, this business has been meticulously maintained, offering a clean and organized space. Buyers can see exactly what theyre getting, with no surprises. The building, constructed of durable concrete block and plaster, features a spacious, open floor plan, providing flexibility for various uses. With excellent frontage on Bay Street, you'll benefit from high visibility in a bustling area across from Midlands scenic harbourfront on Georgian Bay. The location at the base of downtown sees substantial foot traffic, enhanced by a beloved coffee shop and popular cannabis store across the street. Beyond the great location, the back areas of the building are a mentionable highlight, featuring an unobstructed floor plan and a 12' bay door for interior loading or parking. This versatile space opens up opportunities for additional business ventures or enhanced storage and operations. This is a turnkey opportunity in a thriving community with potential for the business to grow. Seller is willing to negotiate the sale of the business into the purchase price. (id:60626)
Team Hawke Realty
101 Frederick Drive Unit# 13
Guelph, Ontario
Welcome to 13- 101 Frederick Drive, Guelph, a spacious & bright bungalow in South Guelph. This home is ideal for empty-nester, growing families or Multi-Generational Living. Welcome to this fully finished 5-bedroom bungalow nestled in the sought-after south end of Guelph. The main floor boasts an open-concept layout featuring a sunlit living room, dining area, and a modern kitchen equipped with stainless steel appliances and a convenient peninsula counter. Three generously sized bedrooms are located on the main level, including a large primary suite with a private 4-piece en-suite. The fully finished basement offers two additional spacious bedrooms, a large recreation room, and another 4-piece bathroom perfect for guests, teens, or extended family. Enjoy the convenience of nearby amenities, schools, parks, and easy access to public transit. Prime Location Highlights:Downtown Guelph: Approximately 10-minute drive University of Guelph: Approximately 10-minute drive Highway 401: Approximately 15-minute drive via the Hanlon Expressway. This home combines comfort, space, and an unbeatable location, don't miss out on this fantastic opportunity! (id:60626)
RE/MAX Real Estate Centre Inc.
RE/MAX Real Estate Centre Inc. Brokerage-3
51 Harmony Way
Thorold, Ontario
To be built - spacious 1668 sq ft new two-storey interior unit freehold townhome in the Rolling Meadows master planned community. Features 9 main floor ceiling, 3 bedrooms, 2.5 bath and 2nd floor laundry. Kitchen features 37 tall upper cabinets, soft close cabinet doors and drawers, crown moulding, valence trim, island, walk-in pantry, stainless steel chimney hood and 4 pot lights. Smooth drywalled ceiling throughout, 12x24 ceramic tile flooring, 6 wide plank engineered hardwood flooring in the main floor hall/kitchen/great room. Spacious primary bedroom with large walk-in closet and ensuite with double sinks and 5 acrylic shower. Unfinished basement with plenty of room for future rec-room, den & bathroom. Includes 3 piece rough-in for future basement bathroom, one 47x36 egress basement window, Carrier central air, tankless water heater, Ecobee programmable thermostat, automatic garage door opener, 10x10 pressure treated wood covered rear deck, front landscaping package and an interlocking brick driveway. Only a short drive from all amenities including copious restaurants, shopping, golf, night life, vineyards, Niagara on the Lake & one of the 7 wonders of the world - Niagara Falls. Full Tarion warranty. 12 month closing. Listing price is based on builder pre-construction pricing. Limited time offer - $5000.00 Leons voucher included with sale. As low as 2.99% mortgage financing is available. See sales representative for full details. Buy now and get to pick your interior finishes! Built by national award winning builder Rinaldi Homes. (id:60626)
Royal LePage NRC Realty
4977 John Street
Beamsville, Ontario
Rare opportunity in a coveted location: a charming bungalow situated on just over half an acre, featuring 3 bedrooms and 1 bathroom, mere steps from Beamsville's vibrant downtown core. The property boasts a mature orchard and a spacious backyard, offering both serenity and potential. With strong forecasted population growth across the entire Niagara region, this lot is ideal for those seeking a possible redevelopment opportunity. Added features include: proximity to schools, shopping centers, renowned Niagara wineries, and easy access to the QEW, making it an ideal choice for your new home. Contact us today to learn more about this unique opportunity. (id:60626)
RE/MAX Escarpment Realty Inc.
993 Southside Harbour Road
Southside Antigonish Harbour, Nova Scotia
Its not everyday that a property of this size, with this much water frontage hits the market. Located just 15 minutes outside Antigonish in Southside Harbour, is this stunning 50 acre parcel with tons of potential. This lot has the perfect mix of multiple different coves surrounded by trees for privacy, as well as cleared, rolling fields with unobstructed water front views. The diversity that is offered with this property provides many different options for someone with a mind for business. Whether you want to return the land to its original farmland pastures or perhaps turn to tourism and open up a glamping campground or winery with a restaurant. This property with its stunning views is sure to impress! Power lines and a driveway run through the property to the main road, so many of the important building expenses have already been taken care of. There is no well or septic on this lot. The same owners are selling this property along with the neighbouring two lots, Lot 17-1 and Lot 11. All three lots could be purchased together and further subdivided and developed into residential building lots. Each property has multiple different coves and vantage points that could provide an array of unique lots, all with views of Antigonish Harbour. It is definitely worth checking these fantastic properties out and let your business plan take you from there! (id:60626)
Engel & Volkers
26 Nova Drive
Hamilton, Ontario
Step into this move-in ready 3-bedroom, 1.5 bathroom backsplit, ideally located on a quiet, family-friendly street. Meticulously maintained and updated, this home features a bright open-concept living and dining area, refinished hardwood floors, and spacious kitchen with updated countertop and backsplash. Recent upgrades include the main 4 piece bathroom, new storm doors, new side door, new front and rear doors and windows on the enclosed porch and custom blinds throughout the home. The finished basement provides a versatile space for a rec room, home office, and plenty of storage in the expansive LED lit crawlspace. Outside, you'll find a newer shed for additional storage, a recently sealed driveway, and a private, fenced backyard perfect for entertaining, gardening, or relaxing. Just minutes from schools, parks, shopping, public transit, and highway access (Linc/Red Hill), this home offers the perfect balance of convenience and charm. (id:60626)
Right At Home Realty
82 Maefield Street
Lower Coverdale, New Brunswick
Welcome to your dream home in White Birch Estates! Nestled on a private 1.4 acre lot, this property combines tranquility and modern luxury in a sought-after community just minutes from essential amenities. With a superb location and high-end finishes, this home is the epitome of modern elegance. Main Level: Step inside to discover a spacious foyer that sets the tone for the open and airy ambiance throughout. The main floor features an open-concept kitchen with high-end finishes, a walk-in pantry, and an inviting living room with 9-ft tray ceiling detail ideal for hosting gatherings. The spacious primary bedroom suite offers the perfect private retreat, an elegant ensuite bathroom complete with a walk-in shower, and a generous walk-in closet. Two additional well-appointed bedrooms on this level make this home perfect for families of all sizes. Lower Level: The partially finished basement expands your living space with a large family room, two additional bedrooms, and another full 4-piece bathroom. Theres also a generous unfinished storage area, perfect for all your needs. Ready in Fall 2025, this home promises a lifestyle of comfort, style, and convenience in beautiful White Birch Estates with a ducted heat pump for maximum comfort all year round! Don't miss the chance to make this your forever home! (id:60626)
Keller Williams Capital Realty
44 Arthur Avenue N
Hamilton, Ontario
Elegant classic large 4 bedroom home - Shows exceptional!! Two and a half storey home in excellent location. Located near downtown, GO train station and bus route. Two full baths, separate side entrance to basement, second floor with second kitchen. Roof replaced in 2019. Owned hot water tank. Must see this outstanding home!! Second storey fire excape, hard wired smoke alarms and upgraded insulation. (id:60626)
Royal LePage State Realty Inc.
1, 2, 3 - 24 Charlbrook Avenue
Barrie, Ontario
INVESTORS! INVESTORS! INVESTORS! Three Legal Units within this semi-detached backsplit + Coach House. Looking to start a new real estate portfolio? Looking to increase your holdings in your existing portfolio? Two suites within the main property + Coach House - live in one unit, rent the other two to off set your costs. Or rent all three units for monthly income. This turn key property is located close to all the amenities. The MAIN Upper Unit features 2 bedrooms, 4 pc bath, bright eat in kitchen and large living room with a walk out to the yard. Separate side entrance to the MAIN Lower Unit features 1 bedroom with above grade window, 3pc bath, spacious rec room, nice kitchen and in suite laundry. Additional unit in the separate Coach House - 1 bedroom. Great opportunity for investors! Current rents are inclusive. Financials available upon request. (id:60626)
RE/MAX Hallmark Chay Realty
10 Bellflower Boulevard
Hamilton, Ontario
Spacious & very well maintained fully finished 3 bedroom, 2.5 bath townhome located on private road across from parkette in sought after Summit Park neighbourhood. Bright, open & airy living area features kitchen, dinette and family room. Kitchen showcases stainless steel appliances, island, undermount lighting, ceramic backsplash & ceramic flooring. Dinette with ceramic flooring & sliding door to fully fenced rear yard. Good sized family room with newer luxury vinyl flooring '19. Hardwood staircase leads to roomy primary bedroom with ensuite privileges on separate level. Upper level offers 2nd & 3rd bedrooms (one with walk-in closet), 4 piece bath & oversized linen closet. Lower level offers recently finished basement '19 featuring large rec room with pot lights & luxury vinyl flooring plus a 2 piece bath. Bonus storage area in basement. Roof '23. Quick & easy access to Linc & Red Hill Parkway. Close to all amenities. Low monthly maintenance fee covers grass cutting & road fees. (id:60626)
RE/MAX Escarpment Realty Inc.
570 South Coast Drive
Nanticoke, Ontario
Experience Lake Erie Waterfront Living at it’s Finest! Million dollar views, beach, & Incredible waterfront Oasis with multiple entertaining areas, beach front concrete patio, separate sitting / firepit area, & deck. Exquisitely updated, masterfully designed 2 bedroom Bungalow situated on professionally landscaped lot with detached 22’ x 24’ - 2 car garage and ample parking, great curb appeal, 2 storage sheds, & tastefully landscaped! The flowing interior layout includes updated kitchen cabinetry, separate dining area, large living room overlooking the lake, 2 spacious bedrooms, primary 3 pc bathroom, additional 2 pc guest bathroom, desired MF laundry, & welcoming foyer. The 2 car detached garage provides great parking, storage, and was previously set up as a “bunkie”. Updates & highlights include premium flooring throughout, modern decor, fixtures, & lighting, heat pump / mini split with heat & A/C, siding, exterior decks, breakwall, & concrete, & more! Conveniently located minutes to Port Dover, Selkirk, Simcoe, & easy commute to Hamilton, Niagara, & GTA. Shows Incredibly well – must view to appreciate the views, setting, updates, & overall “Lake House” feel that this property features! Opportunities such as these don’t come available often! (id:60626)
RE/MAX Escarpment Realty Inc.
4 343 Arizona Dr
Campbell River, British Columbia
Move in ready in just 10 weeks! Arizona Heights. Campbell River's newest patio home development located in the desirable Willow Point neighbourhood The ''A'' plan is one of two single level floorplans offering over 1,500 sq/ft of living space. Eleven foot ceilings in the great room and kitchen, combined with 9 foot ceilings throughout the rest of the home offer a wide open spacious feel. The primary is one of 3 bedrooms and features a generous walk-in closet and 5-piece ensuite with soaker tub & 4' shower. These homes are turnkey and ready to move into, including a 6 piece LG Energystar appliance package, blinds, gas fireplace, landscaping, irrigation, double garage with 14' and 24' parking spaces, garage door opener and pre wired for electric vehicle. You'll be delighted with the tasteful finishing, contemporary colours and practical layouts that keep easy living in mind. Prices plus GST. The building scheme for this unit is A-1, with exterior colour scheme 3 (see attached images). First time homebuyers may be exempt from GST. (id:60626)
RE/MAX Check Realty
1229 13th Street
Invermere, British Columbia
Imagine living in the heart of Invermere, steps from everything, in a beautifully updated 5-bedroom, 2-bathroom residence that offers both comfort and incredible peace of mind. This isn't just a house; it's a smart investment. Enjoy a remarkably large and private front yard and a south-facing back deck with protected views and exposure to sunshine! Perfect for soaking up those summer days. Inside, discover bright, open-concept living areas with a vaulted ceiling and skylights ensuring abundant natural light. This home boasts long-term peace of mind with a newer roof and furnace. Plus, beyond the 22-foot single garage, you'll find significant additional parking for multiple vehicles or all your recreational gear – a huge advantage in a central location! The main floor features a serene primary bedroom with a skylight and walk-in closet. The basement with a separate entry offers exciting potential with huge, bright bedrooms providing flexibility and possible income. Location is key! You're just 2 minutes from schools and a mere 5 minutes from downtown Invermere and Lake Windermere, making daily commutes and access to recreation effortless. With a 1/5th acre lot (excluding the garage laneway), you get amazing space while being close to everything. Don't miss this exceptional opportunity! Ready to see it? (id:60626)
Fair Realty
4476 Margueritte Avenue
Lincoln, Ontario
Fully renovated top to bottom and custom designed finishes, 180k spends on renovation, new kitchens with quartz Counter tops and back splash, center island, brand new SS appliances, all new floors, new lighting, New baseboards and Trims. new bathrooms, newly built basement, new large Driveway, new lighting includes pot lights, all new windows and doors, New Furnace, new large Driveway, new fence, pie shaped lot, new prefinished aluminum soffits, fascia, eaves trough and downspouts. large pie shaped backyard. Must see, Don't miss. (id:60626)
Homelife/miracle Realty Ltd
770 Linden Drive
Cambridge, Ontario
Gorgeous End unit 4 Bedroom with 4 washrooms, Modern Open Concept main floor Living & Dining area with Lots Of Natural Light, No carpet in entire House, W/O To Balcony From Living Room, Freshly Painted, Kitchen has Ceramic Flooring with stainless steel appliances, 3 Good Size Bedrooms on 2nd floor and 4th bedroom on lower level with 4 pc en-suite. Premium lot with huge side yard. Close to School, Park , Hwy 401, Shopping , Conestoga College & Transit services. Access to the house through garage, Great Opportunity for First Time Buyer & Investors ..Pictures are from Previous Listing (id:60626)
RE/MAX President Realty
76 King Street
Kawartha Lakes, Ontario
Unique C1 zoned property with residence and two frontages, one on King St. and one on Queen St., in the quaint town of Woodville. Raised bungalow with frontage on Queen St. features a 3 bedroom residential unit on the main floor and a 1 bedroom suite in the basement, currently tenanted. Common laundry room in the lower level of the house allows use for both upper and lower levels. The home is attached by a large room/office currently accessible both from the house and from the commercial building, fronting on King St. This commercial building features two units, one up and one down, awaiting finishing touches. Commercial building heated/cooled by heat pumps, electric baseboards and electric in ceiling heat. House heated by propane forced air with the main floor also having in ceiling electric heat and the basement having electric baseboards. This property offers so much potential! Continue renting lower unit in the house, live on the main floor or rent that out too and then finish off the commercial side for more income! Tenant in basement currently paying $1260 with landlord paying utilities. (id:60626)
Right At Home Realty
30 Sunset Drive
Kensington, Prince Edward Island
Welcome to 30 Sunset Drive ? A Truly Exceptional Home! Boasting over 3700 square feet of beautifully finished living space this stunning property offers comfort functionality and style in every corner. The main floor features a bright open-concept layout with a dream kitchen that any culinary enthusiast would love a spacious dining area and a cozy living room complete with a propane fireplace. The main level also includes two generously sized bedrooms and two full bathrooms. The primary suite is a true retreat featuring a luxurious ensuite bath and direct access to a three-season sunroom with its own propane fireplace ? the perfect spot to enjoy your morning coffee or unwind in the evening. A unique spiral staircase leads to the expansive lower level where you'll find a fantastic family room outfitted with a home theatre and pool table area ? ideal for entertaining. This level also includes a third bedroom a full bathroom and a fully equipped workshop with an overhead door offering direct access to the fenced backyard. Outside enjoy multi-tiered decks a fire pit area and distant water views. From the back of the home soak in breathtaking sunsets that truly live up to the street?s name. This one-of-a-kind property must be seen in person to be fully appreciated! (id:60626)
Royal LePage Country Estates 1985 Ltd
76 King Street
Kawartha Lakes, Ontario
Unique C1 zoned property with residence and two frontages, one on King St. and one on Queen St., in the quaint town of Woodville. Raised bungalow with frontage on Queen St. features a 3 bedroom residential unit on the main floor and a 1 bedroom suite in the basement, currently tenanted. Common laundry room in the lower level of the house allows use for both upper and lower levels. The home is attached by a large room/office currently accessible both from the house and from the commercial building, fronting on King St. This commercial building features two units, one up and one down, awaiting finishing touches. Commercial building heated/cooled by heat pumps, electric baseboards and electric in ceiling heat. House heated by propane forced air with the main floor also having in ceiling electric heat and the basement having electric baseboards. This property offers so much potential! Continue renting lower unit in the house, live on the main floor or rent that out too and then finish off the commercial side for more income! Tenant in basement currently paying $1260 with landlord paying utilities. (id:60626)
Right At Home Realty
64 Langs Road
Alnwick/haldimand, Ontario
RICE LAKE - Welcome to Living Your Best Life at this waterfront haven. Rice Lake, part of the Trent-Severn Waterway, offers miles of lock-free boating and the very best of the coveted lakeside lifestyle.Nestled in a friendly Roseneath community, this move-in-ready bungalow is ideal for year-round livingor as the perfect weekend getaway. The level lot offers plenty of space for family gatherings, weekend get-togethers, or simply relaxing in peaceful surroundings. At the waters edge, the two dock/deck system is the ideal spot to savour your morning coffee or to capture spectacular sunsets over the lake.Whether embarking on a home-ownership journey as a first-time buyer, or winding down to relax as retirees, this is the best scenario for you to settle into your new world.This well-maintained 4-seasons bungalow is designed with comfort in mind. Inside you'll find a spacious living room,modern kitchen, 2 bedrooms, 4-piece bath, sunroom, 2 cozy fireplaces,efficient electric furnace,and air conditioning everything you need for low-maintenance, worry-free living.Beyond the main residence, a substantial 3-car detached garage provides abundant storage for boats, ATVs, fishing gear, or hobbies everything you need for an active lifestyle. The property is conveniently located just a short drive from the charming Village of Hastings for local amenities and supplies, and less than 30 minutes to Highway 401, very easily accessible for visitors and commuters alike. Don't miss your chance to experience the magic of Rice Lake. This is the property you've been searching for a harmonious blend of comfort, convenience, and endless lakeside enjoyment. (id:60626)
Royal LePage Proalliance Realty
Royal Heritage Realty Ltd.
24 Winger Bay Lane
Selkirk, Ontario
Welcome to Lake Erie living at it's finest! This spacious waterfront four season gem has been meticulously maintained and updated, and offers spectacular open water views from almost every window. Gorgeous refinished wide plank pine floors welcome you into the open plan living space, and features a refreshed cottage casual galley style kitchen with new appliances and farmhouse sink, a great room with vaulted pine ceilings and propane fireplace, and a formal dining room with walkout to the new waterfront deck. The new three piece washroom with heated floors and laundry hook ups, and a bedroom complete the lower level. Upstairs is the generously sized primary bedroom overlooking the main floor with 3 piece ensuite featuring a jetted tub, and a walkout to a deck from which the views are unparalleled! It feels as though you are sitting on top of the water! The third large and bright bedroom features a cozy new electric fireplace, new carpeting and south and west facing windows. Updates include four new lower level windows, roll up storm shutters on south and west facing windows, high efficiency heat pump/cooling, new ceiling fans, new shed, new front entry and screen doors, propane furnace, new antenna for TV, security cameras and all new window coverings. With room for the entire family, and direct lake access, this one is truly the one you've been looking for. (id:60626)
Royal LePage Trius Realty Brokerage
64 Langs Road
Roseneath, Ontario
RICE LAKE - Welcome to Living Your Best Life at this waterfront haven. Rice Lake, part of the Trent-Severn Waterway, offers miles of lock-free boating and the very best of the coveted lakeside lifestyle. Nestled in a friendly Roseneath community, this move-in-ready bungalow is ideal for year-round living or as the perfect weekend getaway. The level lot offers plenty of space for family gatherings, weekend get-togethers, or simply relaxing in peaceful surroundings. At the water’s edge, the two dock/deck system is the ideal spot to savour your morning coffee or to capture spectacular sunsets over the lake. Whether embarking on a home-ownership journey as a first-time buyer, or winding down to relax as retirees, this is the best scenario for you to settle into your new world. This well-maintained 4-season bungalow is designed with comfort in mind. Inside you’ll find a spacious living room, modern kitchen, 2 bedrooms, 4-piece bath, sunroom, 2 cozy fireplaces, efficient electric furnace, and air conditioning—everything you need for low-maintenance, worry-free living. Beyond the main residence, a substantial 3-car detached garage provides abundant storage for boats, ATVs, fishing gear, or hobbies—everything you need for an active lifestyle. Thinking of starting a home-based business, this gives you plenty of room to consider that very thing. The property is conveniently located just a short drive from the charming Village of Hastings for local amenities and supplies, and less than 30 minutes to Highway 401, very easily accessible for visitors and commuters alike. Don’t miss your chance to experience the magic of Rice Lake. This is the property you’ve been searching for—a harmonious blend of comfort, convenience, and endless lakeside enjoyment. Shared ownership in the waterfront not only gives you a lifestyle people strive for, it provides you with an opportunity to enjoy it very economically. (id:60626)
Royal Heritage Realty Ltd.
178 Eclipse Court
Sudbury, Ontario
Looking for a new build that is both modern and sophisticated? This 1,651 square foot Dalron constructed home in the desirable upcoming Minnow Lake area is move in ready. Upon arrival, you'll be greeted with stunning curb appeal with a double wide interlocking driveway, landscaping with rocks, mulch and lighting and single car garage. Enter into the home to find a spacious foyer with porcelain tile flooring, large closet and access to the garage. Minimal stairs take you to the second level to the large open concept living/dining, kitchen combo, featuring gorgeous matching modern yet warm light fixtures and plenty of entertainment space. Kitchen highlights 3 Fantasy Grey granite counter tops, updated & expanded custom cabinets, gloss reflecting backsplash, ""Blanco"" double sink with touchless faucet and soap dispenser. Exceptional kitchen appliances included feature Samsung smart fridge, Samsung smart stove, Sharp built in drawer microwave, Samsung dishwasher and Frigidaire cooling fridge. Off the kitchen to the large deck featuring a gas BBQ hook-up and plenty of space for summer entertaining. Backyard offers a large shed, full patio stone coverage and flower garden. Off the kitchen, you'll find a 4 piece bathroom featuring beautiful tile flooring, updated vanity with granite countertops, stone backsplash, glass siding doors in the tub surround and plenty of storage. Primary bedroom offers 2 closets and lush carpeting. Another bedroom with closet completes the main level. Head down to the basement where you'll find a large rec room, 4 piece bathroom with updated vanity with granite countertops, stone backsplash and siding glass doors in the tub surround. Another large bedroom with a closet. Laundry room with a LG smart washer & dryer, with quartz countertops, tons of cabinet space and laundry tub. Updates valued at over $80k. This property also offers transferable Tarion warranty! Come see for yourself the quality and style this home has to offer. (id:60626)
RE/MAX Crown Realty (1989) Inc.

