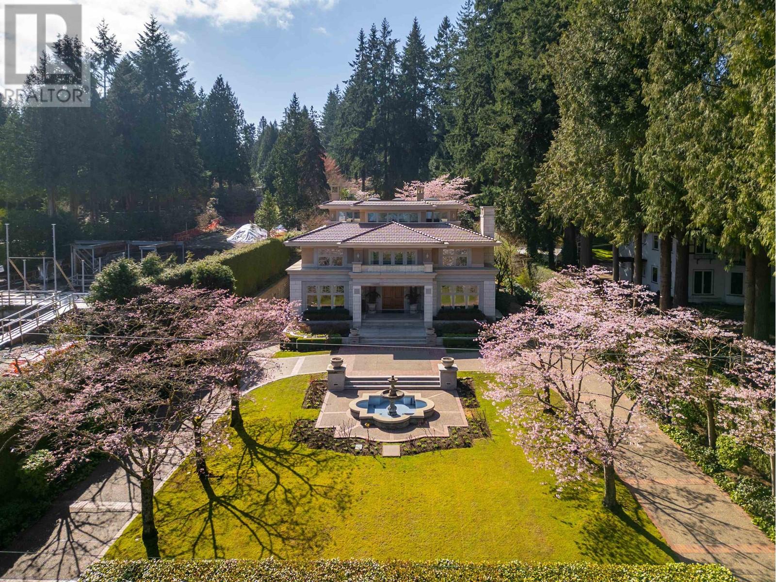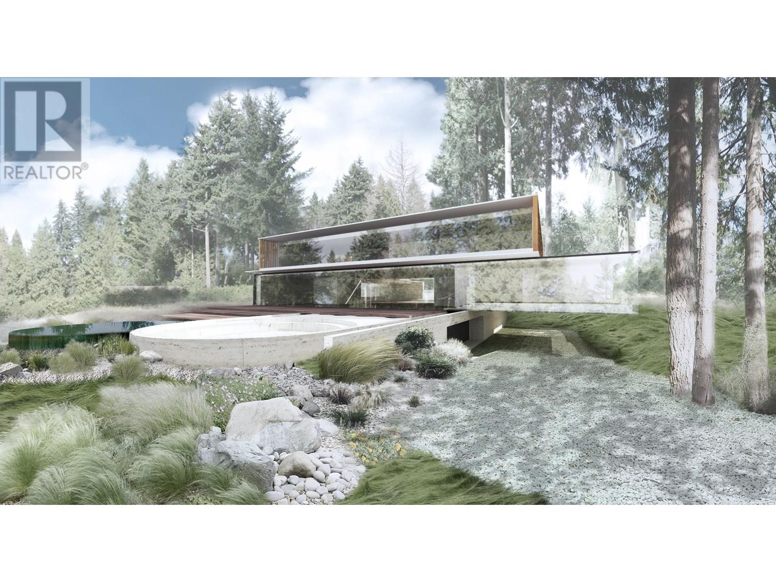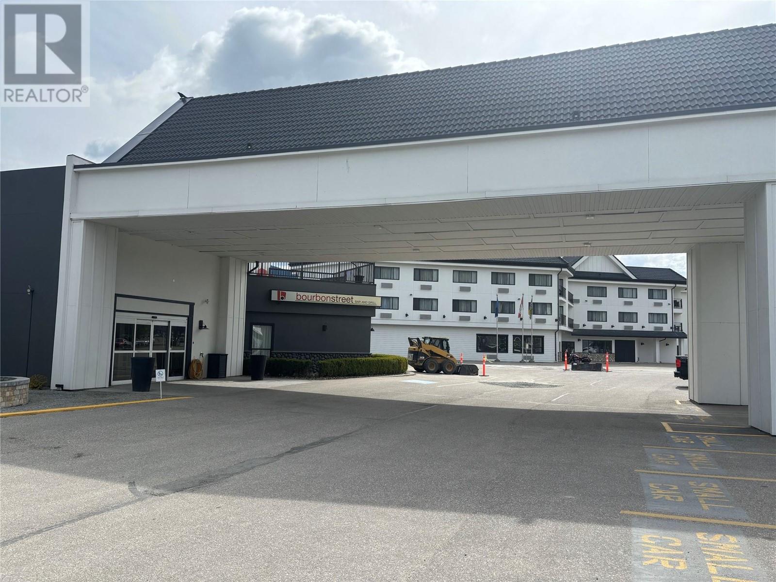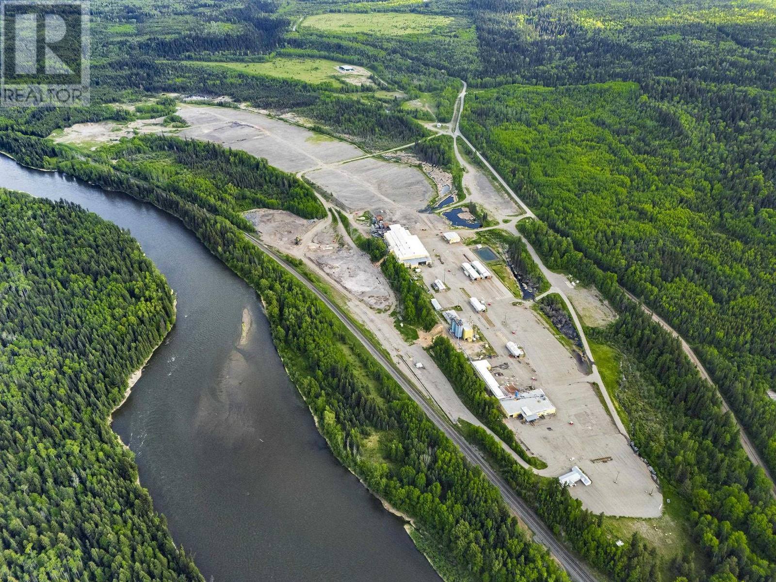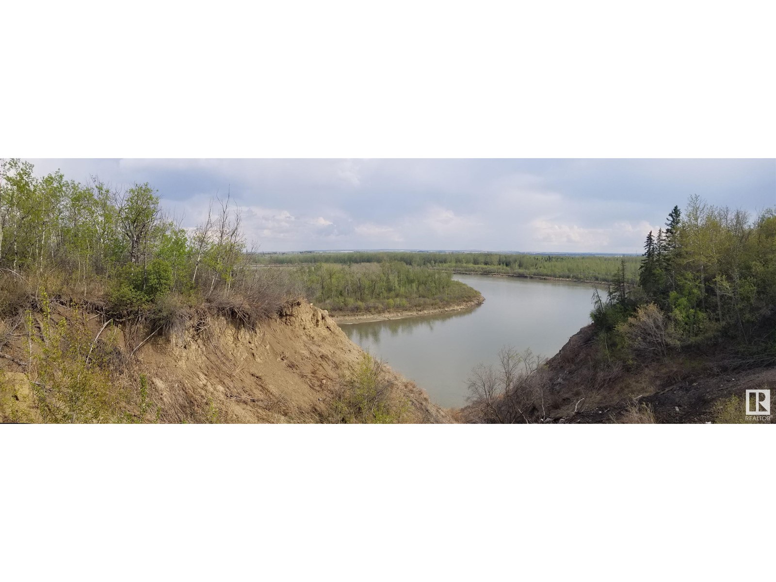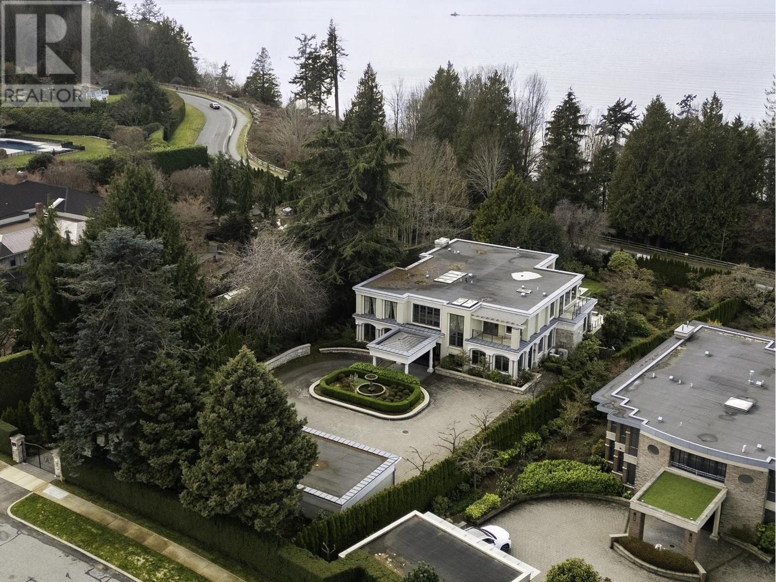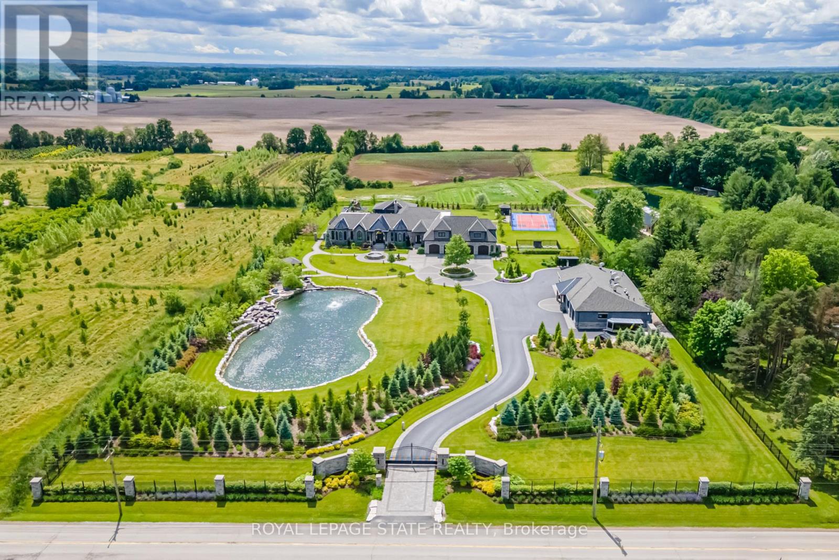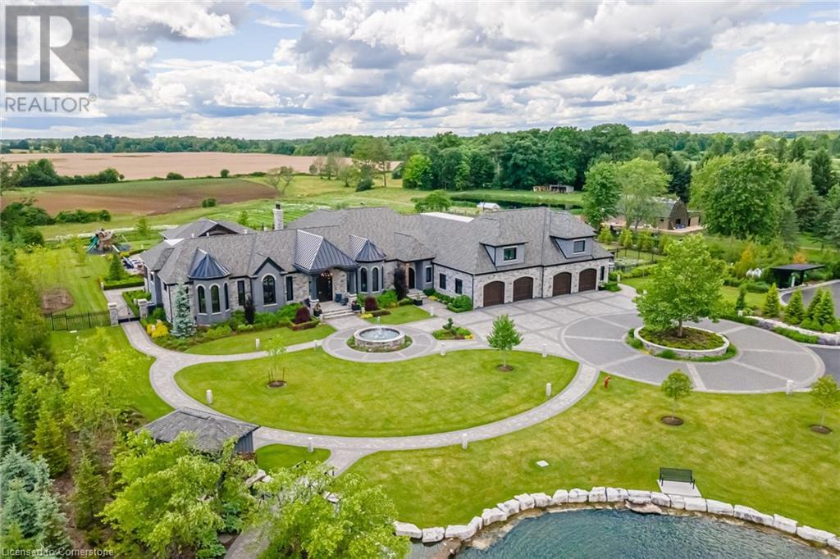4778 Drummond Drive
Vancouver, British Columbia
Prominent West Point Grey 'Creme de la Creme'. Behind mature hedges & secured stately gates sits this CONCRETE lavish 8 bdrm 13 baths luxurious mansion w/gorgeous mountain & ocean VIEWs on this massive .882 acre (38420sf) property w/lane access. 4 gold & 5 silver Georgie Awards Winner! 13,000sf of gracious & elegant living crafted by master builder G.Wilson. Entertainment sized principle rooms, library and movie theatre plus 1 ensuite bdrm on the main; 5 bdrms & 5 baths on the 2nd flr; the master suite occupies the entire 3rd flr. A huge rec rm, wet bar and a 2-bdrm nanny's quarter in the basement. Lots of updates: roof, flooring, A/C, boiler, newly added smart home sys, O/D BBQ, electric awnings by the current meticulous owner. Heated circular driveway; 5 car attached garage; ELEVATOR. (id:60626)
Sutton Group-West Coast Realty
5555 & 5565 W Boulevard
Vancouver, British Columbia
Search no further for a PRIME INVESTMENT opportunity. 2 adjoining commercial 100 x 110 lots, build up 8775sft nestled in the affluent & bustling Kerrisdale neighborhood . Surrounded by all the amenities galore of banks , restaurants , cafe, established & prestige both the public & private schools, these are the pulling factors for immigrants & long term holding investment choices. With scarcity in developed land in this exclusive neighborhood ; high foot traffic and potential for mixed use development with FSR 2.5, 4 to 6 stories, it's hard to imaging any thing better. (id:60626)
1ne Collective Realty Inc.
3823 Cypress Street
Vancouver, British Columbia
. (id:60626)
Sutton Group Seafair Realty
1784 Drummond Drive
Vancouver, British Columbia
This rare offering boasts one of the largest lots in Point Grey-over 75,000 sq. ft. Situated in a peaceful and private setting, it's the perfect opportunity to build your dream home with breathtaking views of the water and North Shore mountains. The property comes with architectural plans, building plans,+ a renowned local builder is ready and available to bring this contemporary design to life. The planned home, crafted by the award-winning team at McLeod Bovell Modern Houses, features a sleek concrete and glass contemporary home with smart layout & indoor pool.Just steps from the beach, and close to UBC and all of Point Grey's amenities, this location is second to none. The property is within the Queen Mary Elementary and Lord Byng Secondary (id:60626)
Oakwyn Realty Ltd.
4411 32nd Street Lot# Lot 1
Vernon, British Columbia
""For Sale"" hard to find Okanagan Hospitality Property Opportunity. Recently renovated 103 key full-service Hotel and Convention Centre with leased restaurant. The Hotel is fronting Highway 97 and is situated on a 2.98 – acre lot with direct access to and from the highway. (id:60626)
Royal LePage Kelowna
Ph1201 - 181 Davenport Road
Toronto, Ontario
Welcome home to the penthouse of all penthouses! This truly one-of-a-kind 3+1 bedroom, 7 bathroom suite is situated in Toronto's prestigious Yorkville neighbourhood and offers 7,094sqft of sophisticated luxury living. With a plethora of outdoor space including balconies off every room, and over 3,500sqft of rooftop terrace living with built in kitchen, 2pc ensuite, dining area, bar, and living area with outdoor TV and gas fire pit. Step inside to an expansive open-concept living space that seamlessly integrates a modern kitchen, living, and family room that is perfect for entertaining, with stunning southern views of Yorkville. The gourmet chef's kitchen features a large center island, ideal for your morning breakfast and coffee or casual meals. Adjacent is a formal dining room, comfortably seating 16, ideal for hosting in style. Oversize primary suite with his & hers separate ensuites and walk-in closets. 2nd & 3rd Bedrooms with spacious ensuites and walk-in closets. This penthouse has been designed with careful thought and attention to detail and has been Custom designed from a bare shell with the absolute highest level of finishes and it is being sold turn-key with all furniture and housewares. Located in an exclusive building offering fabulous amenities and conveniences, including valet parking & 24hr concierge. This residence boasts breathtaking 360-degree views of Yorkville, Rosedale and downtown Toronto. The layout offers a generous open-concept space in the right places, with thoughtful separation of key rooms for ultimate privacy and convenience. Enjoy the benefit of direct elevator access to the unit, plus an ensuite private residential elevator to take you down to your fabulous separate office floor below. Just steps to Yorkville's exclusive shops and dining, this space satisfies all your wants and needs, offering an unparalleled lifestyle in one of Toronto's most coveted locations. (id:60626)
Harvey Kalles Real Estate Ltd.
5410 Isle Pierre Road
Prince George, British Columbia
Rare opportunity to acquire a large scale industrial property strategically positioned in a prime location just 30 minutes from the economic hub of Northern British Columbia. This former sawmill site offers 3 separate parcels totalling 436 acres with M4 Heavy Industrial zoning. Direct access to rail and just 5km to Highway 16 on a paved commercial grade road. Multiple large buildings on site with 3 phase 25kV power. Flat useable land with plenty of gravel and potential to subdivide. Information package available. (id:60626)
Century 21 Energy Realty (Pg)
17727 E 16 Highway
Terrace, British Columbia
Own one of the world's most Beautiful Wooden Castle's located within the BC rainforest, on your own 130 acre sacred peninsula on the Skeena River, with a 1 minute walk to world renowned Salmon and Steelhead fishing. Featured and built by Timber Kings using hand picked old growth, red & yellow character cedar logs, you feel nestled in an Extraordinarily Beautiful owner designed wooden piece of art. 5 Star European workmanship provides flawless comfort. Black marble floors, 11th-century Fireplace from a Castle in Burgundy, FR, with high quality antique furnishings etc. Little Wolf could easily be a private family property, a corporate retreat, or expand the resort utilizing the 10 acres of Commercial zoning & the 120 acres R10 zoning and market a world-class Trophy fishing, Heli-skiing destination. (id:60626)
Sotheby's International Realty Canada
2503 227 Av Nw Nw
Edmonton, Alberta
442.65 Acres (Consists of 3 parcels). Northeast Regional Trunk Sewer (NERTS) immediate tie-in potential. In Horse Hills Area Structure Plan. Largely slated for residential development. Prestigious North Saskatchewan River and ravine views. Generally flat topography. Seller will consider Vendor Take-back Mortgages (VTBs). A 7-minute drive to Manning Town Center, and a 4-minute drive to Fort Saskatchewan! Municipal Address: 2804-227 Avenue NE (140 Acres), 2503-227 Avenue NE (156.89 Acres), 2740-211 Avenue NW (146.06 Acres), Legal Address: 4;23;54;27;NE,SE, 4;23;54;22;NE, 4;23;54;22;SE , Zoning: AG (Agricultural Zone). Information herein and auxiliary information subject to becoming outdated in time, change, and/or deemed reliable but not guaranteed. Buyer to confirm information during their Due Diligence. (id:60626)
RE/MAX Excellence
5795 Newton Wynd
Vancouver, British Columbia
Elegant 11,285sf Mansion, 6 bdrm 10 bath, on a 30,000sf VIEW estate property in the most prestigious part of UEL. Sweeping Ocean and Mountain views. Stuart Howard Architect, Catherine Adams Interior, Damon Oriente Landscaping, COPA Development worked seamlessly to create this masterpiece. Double height grand foyer with spiral marble staircase, formal principle rms on the main, large gourmet and wok kitchens w/top of the line appliances. Built with meticulous attention to details and the finest of materials: extensive use of marble & millwork, Euro wall-paper & drapery, custom over-height doors, paneled walls, elevator, smart home sys, spa centre, complete with indoor pool, jacuzzi, sauna & steam bath. Truly a world class estate! (id:60626)
Sutton Group-West Coast Realty
1272 Fiddlers Green Road
Hamilton, Ontario
Set amidst a 5.2-acre estate, this extraordinary 26,000+ sq ft mansion offers unparalleled luxury and privacy. The gated and secured property features a stunning 1/3-acre aerated pond leading to a sprawling contemporary bungalow with lofted in-law quarters and a 5,210 sq ft detached garage with lounge, wash bay, and private gas pumpideal for car enthusiasts.Surrounded by serene countryside, yet minutes from the heart of Ancaster, the renowned Hamilton Golf & Country Club, and Highway 403, offering both seclusion and convenience. Inside, every room showcases soaring 14 to 18-foot custom moulded ceilings, 32-inch porcelain flooring, and the highest quality materials and craftsmanship. The state-of-the-art home features whole-home automation by Control4. Spacious living areas feature custom granite walls with Town & Country fireplaces. A gourmet kitchen is equipped with top-tier appliances, including Sub-Zero, Thermador, and Miele. The luxurious lanai is perfect for entertaining, with heated Eramosa flagstone, a full outdoor kitchen, 72 Woods gas fireplace, and phantom screens. The opulent primary suite includes a private patio with hot tub and an expansive dressing room. The ensuite features heated herringbone floors, a soaker tub with fireplace, towel warmer drawers and a digital rain shower. The opposite wing offers three additional bedroom suites, each with walk-in closets and ensuites. A Cambridge elevator provides access to the entertainers dream basement, with a party room, full bar, professional gym with sauna and steam shower, games room, and a state-of-the-art home theatre. This 24-seat Dolby Atmos theatre features a 254-inch screen, 24-foot ceiling height, and a Kaleidoscope movie server for the ultimate cinematic experience. Outdoor amenities include a 35 x 75 heated pool, a 14-person hot tub, and an entertainment cabana with a media area and hosting bar. A regulation-size sports court and a childrens playground complete this family-friendly estate. (id:60626)
Royal LePage State Realty
1272 Fiddlers Green Road
Ancaster, Ontario
Set amidst a 5.2-acre estate, this extraordinary 26,000+ sq ft mansion offers unparalleled luxury and privacy. The gated and secured property features a stunning 1/3-acre aerated pond leading to a sprawling contemporary bungalow with lofted in-law quarters and a 5,210 sq ft detached garage with lounge, wash bay, and private gas pump—ideal for car enthusiasts.Surrounded by serene countryside, yet minutes from the heart of Ancaster, the renowned Hamilton Golf & Country Club, and Highway 403, offering both seclusion and convenience. Inside, every room showcases soaring 14 to 18-foot custom moulded ceilings, 32-inch porcelain flooring, and the highest quality materials and craftsmanship. The state-of-the-art home features whole-home automation by Control4. Spacious living areas feature custom granite walls with Town & Country fireplaces. A gourmet kitchen is equipped with top-tier appliances, including Sub-Zero, Thermador, and Miele. The luxurious lanai is perfect for entertaining, with heated Eramosa flagstone, a full outdoor kitchen, 72” Woods gas fireplace, and phantom screens. The opulent primary suite includes a private patio with hot tub and an expansive dressing room. The ensuite features heated herringbone floors, a soaker tub with fireplace, towel warmer drawers and a digital rain shower. The opposite wing offers three additional bedroom suites, each with walk-in closets and ensuites. A Cambridge elevator provides access to the entertainer’s dream basement, with a party room, full bar, professional gym with sauna and steam shower, games room, and a state-of-the-art home theatre. This 24-seat Dolby Atmos theatre features a 254-inch screen, 24-foot ceiling height, and a Kaleidoscope movie server for the ultimate cinematic experience. Outdoor amenities include a 35’ x 75’ heated pool, a 14-person hot tub, and an entertainment cabana with a media area and hosting bar. A regulation-size sports court and a children’s playground complete this family-friendly estate. (id:60626)
Royal LePage State Realty Inc.

