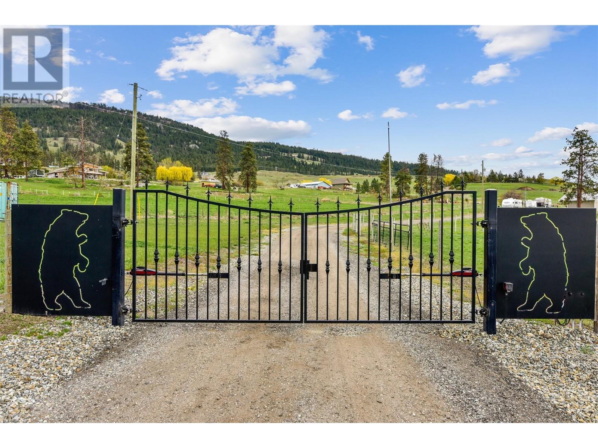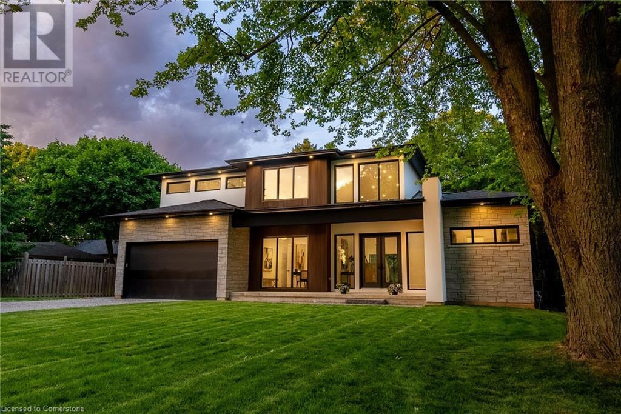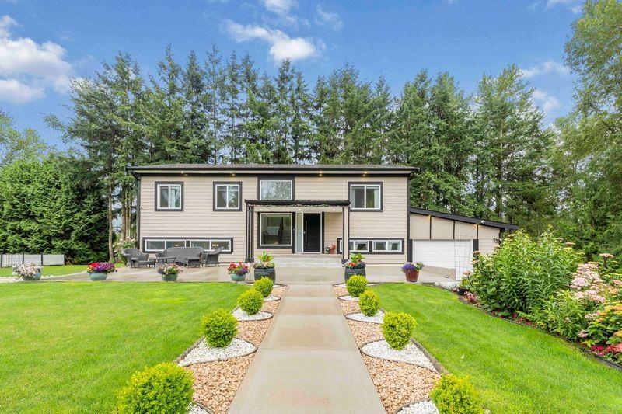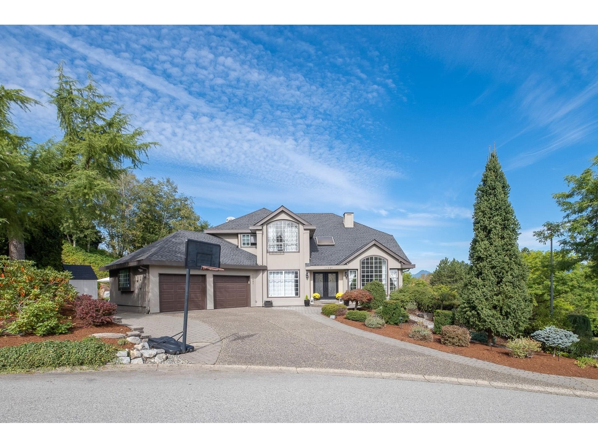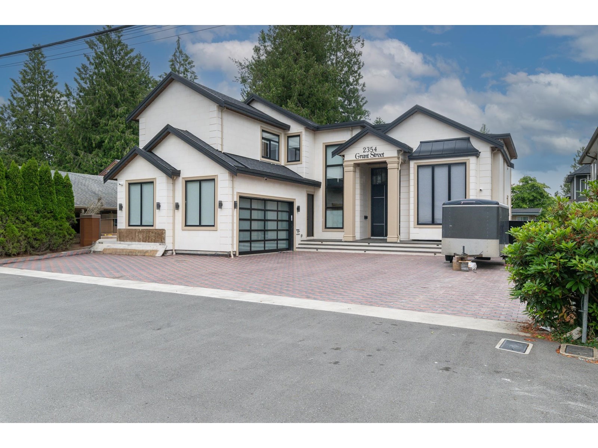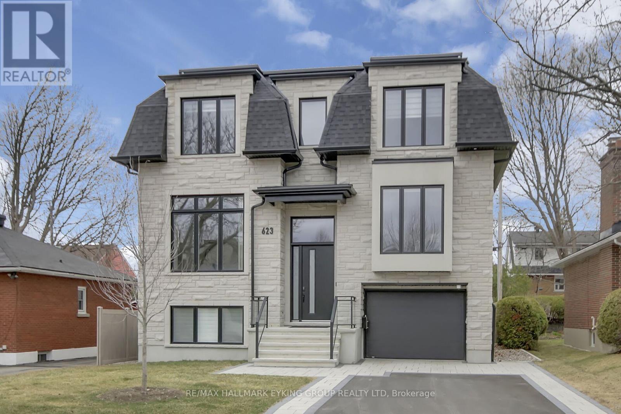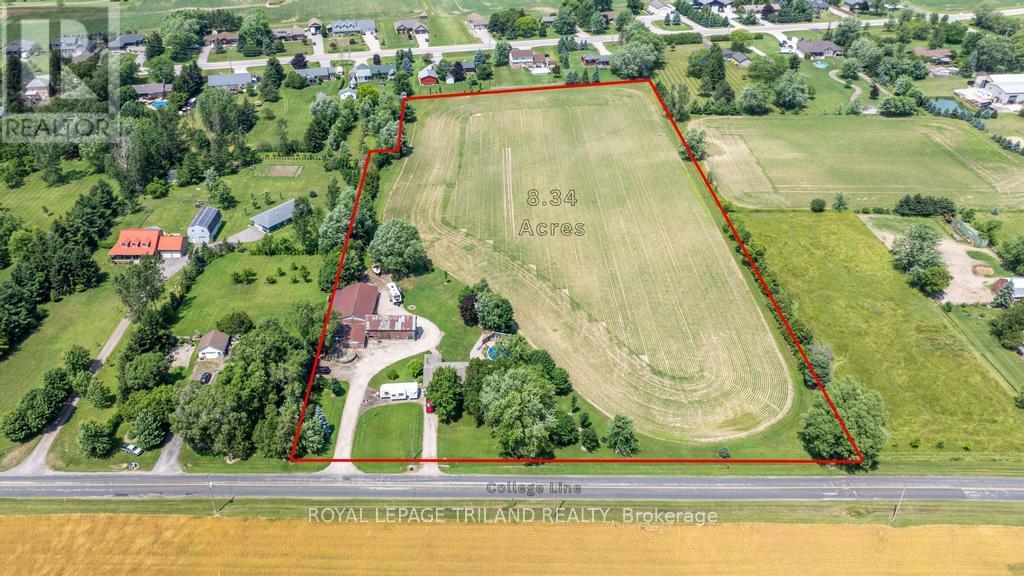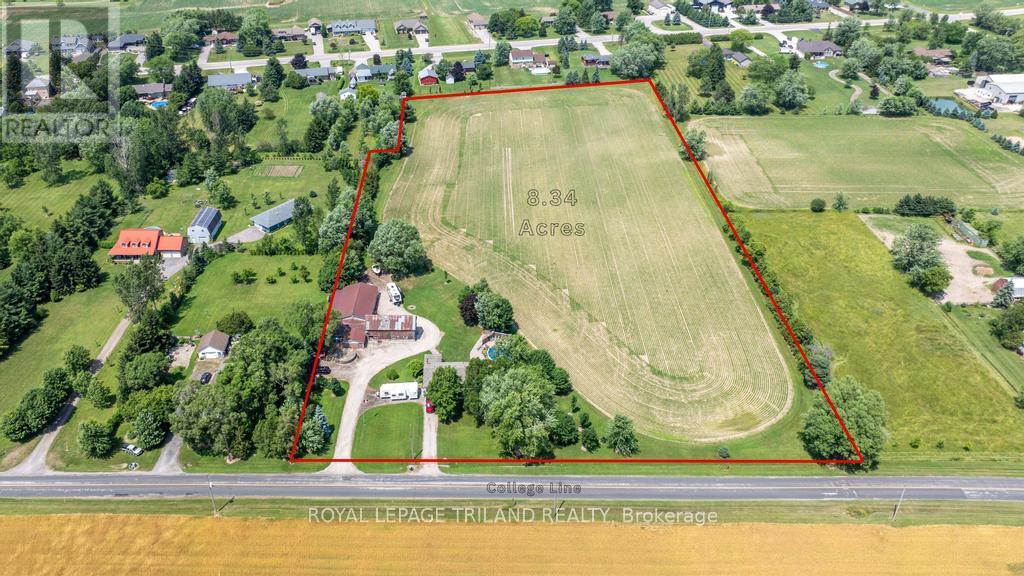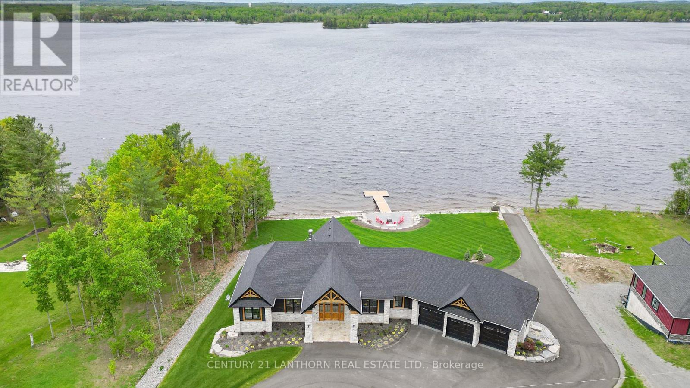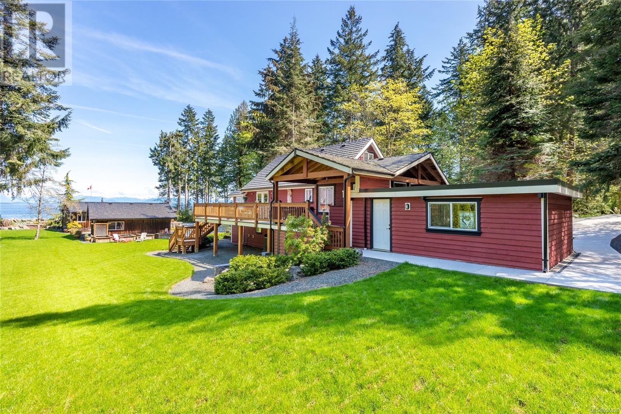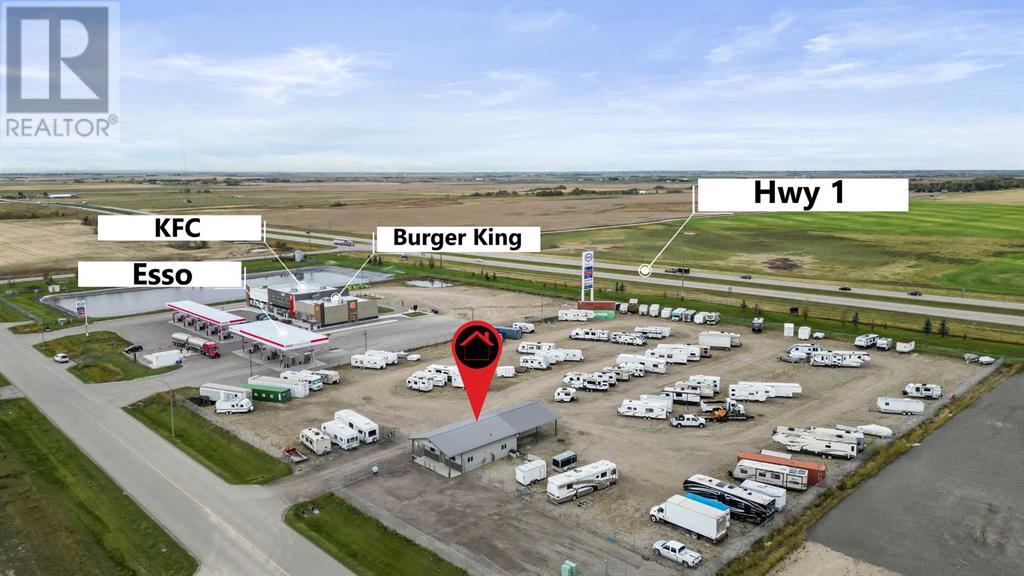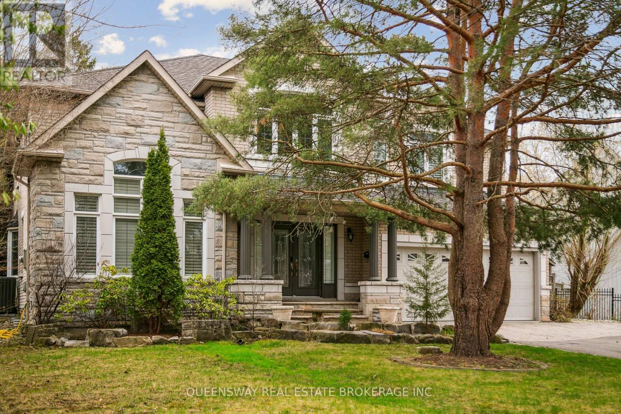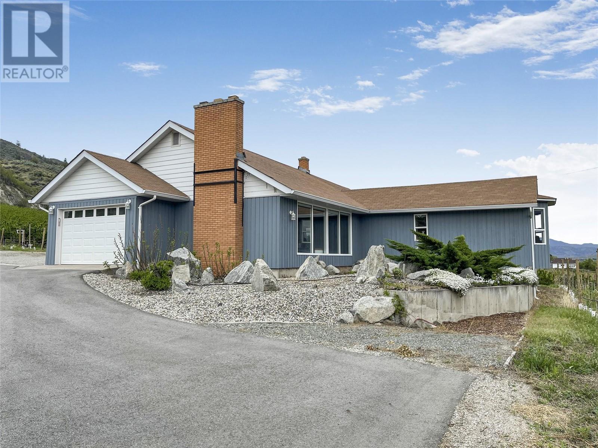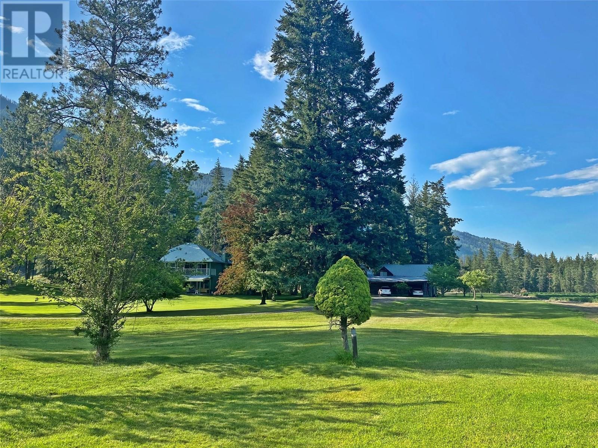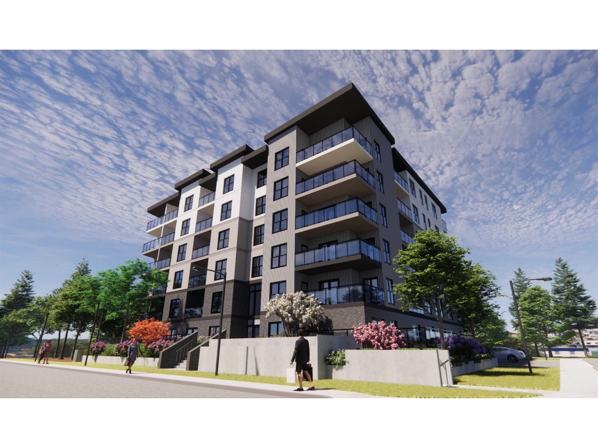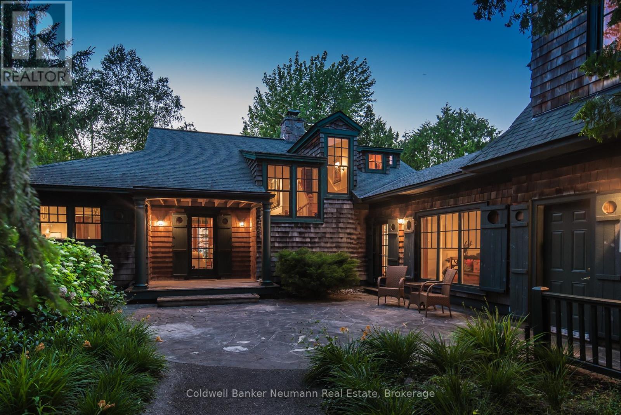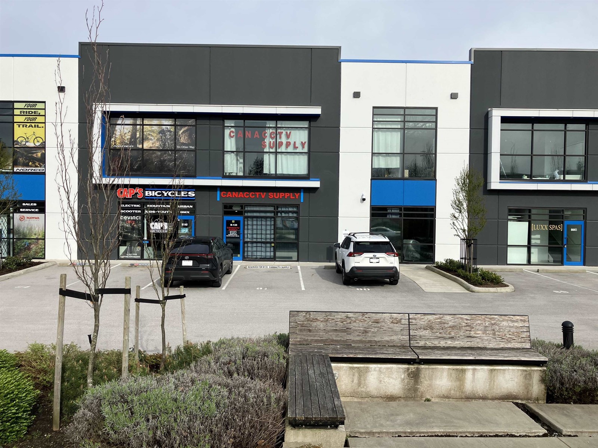12435 Oyama Road
Lake Country, British Columbia
Welcome to 12435 Oyama Road. This 4042 sq ft, 5 Bed, 4 bath, Lake View, Walkout Rancher is situated on 8.49 Acres with approx 5.3+ of those acres being used for Hay production. This country setting home includes a LEGAL 2 Bed Suite (separate laundry). There are 2 x 3 car garages (one garage on each level), an out building for storage and 3 private RV Pads. Located above the East Side of Wood Lake you receive sun throughout the day. Sit on your upper deck and look towards the West where you have Lake and Mountain views to enjoy watching the evening sunset. A little country and only 10 min to City Town Centre, 15 min to both the Airport and UBCO and 25 min to Kelowna. The property is fully fenced and has an electronic gate at the main entrance for added privacy. Welcome home to tranquility. There is an irrigation well on premise for irrigating the entire property. Septic pumped on May 9, 2022 Welcome Home (id:60626)
RE/MAX Kelowna
13930 22a Avenue
Surrey, British Columbia
Discover timeless elegance in this custom-built estate located in prestigious Chantrell Park. Designed for exceptional family living, this home features 6 generous bedrooms, including 2 on the main level and 4 upstairs, and 5 well-appointed bathrooms. The heart of the home is a spacious kitchen that opens to a warm and inviting family room. All living spaces are south-facing, bathing the home in natural light and offering exceptional privacy. The lower level offers a fantastic recreation room and bar area, ideal for entertaining. Step outside to your sun-soaked, south-facing backyard oasis, complete with a sparkling swimming pool, hot tub and a expansive patio with awning and BBQ gas hookup. The pool area is complemented by its own dedicated bathroom and shower for added convenience. A private trail at the back of the property leads directly to the serene Dogwood Park and the Crescent Park. Recent updates include a new roof, hot water tanks, and fresh designer paint. Walking distance to excellent schools. (id:60626)
RE/MAX Select Properties
149 Rosemary Lane
Ancaster, Ontario
Welcome to this stunning custom-built masterpiece in the prestigious Maple Lane neighbourhood of Ancaster! This luxurious 3,700 square-foot home boasts four spacious bedrooms all with generous walk-in closets, and four elegant baths, offering unparalleled comfort and style. Nestled on an expansive 75’ x 188’ lot, the property is surrounded by mature trees, providing a serene and private oasis. Located just steps away from the renowned Hamilton Golf and Country Club, walking trails and the Ancaster Village, no expense has been spared in the design and finishes of this contemporary haven. The heart of the home is the enormous open-concept kitchen, seamlessly connected to the dining space, family room, and outdoor covered porch with fireplace, perfect for entertaining and family gatherings. The abundance of large windows bathes the interior in natural light, enhancing the bright and airy ambiance. Experience the epitome of luxury living in a lush, mature neighbourhood with this exception al residence. Don’t miss your chance to own a piece of paradise in one of Ancaster’s most sought-after locations! (id:60626)
RE/MAX Escarpment Frank Realty
1770 252 Street
Langley, British Columbia
WELCOME TO YOUR DREAM FARM!AN AMAZING HOME on incredible 4.26-acre farm (fully renovated home)is calling your name. This incredible opportunity is one of a kind, with 5 Bedrooms,4 bathrooms, new floors, paint, roof, doors,and an amazing kitchen. Along with a fully renovated interior, this magnificent property includes TWO SHEDS. Moving on to the exterior, this property has land leveling that provides beautiful, landscaping! CLOSE TO THE END OF A NO THRU road adds to the peacefulness of this home with acres. A great place with a great view of the greenery and an ideal spot to see the sunsets/rises! Very Rare Property! Book your private viewing of this dream farm before it's too late! (id:60626)
Planet Group Realty Inc.
11287 159a Street
Surrey, British Columbia
Fraser Heights Executive Home with panoramic mountain views, a fully landscaped West Coast garden, and a wrap-around balcony-an entertainer's dream! This nearly 4,600 SF luxury residence offers 6 beds, 4 baths, and elegant updates including new engineered hardwood throughout. The open-concept main floor features a chef-inspired Bosch kitchen and seamless indoor-outdoor flow. Upstairs boasts 4 generous bedrooms, including a tranquil primary suite with spa-like ensuite and heated floors. The walk-out basement includes a media room, 2 beds, full bath, kitchen, and private entry-ideal for guests or in-laws. A must-see showpiece! (id:60626)
RE/MAX Colonial Pacific Realty
2354 Grant Street
Abbotsford, British Columbia
. (id:60626)
Investa Prime Realty
623 Rowanwood Avenue
Ottawa, Ontario
Welcome to 623 Rowanwood. This impressive 5 bath 6 bed custom McKeller Park family home is one of the finest listings to arrive on the Ottawa Spring Market. This thoughtfully designed 5 bed 6 bath was completed in 2024 with beautiful craftsmanship and attention to quality finishes. The main floor boasts 11ftceilings with unparalleled luxury in the chefs kitchen complete with a butlers pantry, a dedicated coffee station & bar. The expansive, open layout with soaring high ceilings, create an airy, light-filled space perfect for both entertaining & daily living. At its heart lies a striking waterfall island featuring a seamless Dekton Laurent countertop that effortlessly blends elegance with durability. Equipped with state-of-the-art Cafe appliances, the kitchen offers both functionality & style, ensuring a culinary experience that's as efficient as it is enjoyable. Unique lighting fixtures have been thoughtfully integrated to highlight the architectural features & create a warm, inviting ambiance. An artfully designed hood box stands as a true statement piece, complemented by a continuous porcelain background that stretches from the countertop to the ceiling. This kitchen is not just a place to cook, but a showcase of luxury & design excellence, promising an exceptional living experience. A sun filled office, large Great room & living room complete this floor. The second floor features a master retreat with double entry doors, a stunning dressing/walk-in closet & exquisite ensuite with large shower stall, separate free-standing bath & double sinks. This floor also includes a good sized laundry room & 3 other large bedrooms, each with their own bathroom & large walk-in closets. Flooded with natural light & impressive 9 ft ceilings, the walkout basement is ideally suited as a nanny suit or entertaining. It includes a second kitchen, complete with a dishwasher, a large sun filled bedroom & a full bath. (id:60626)
RE/MAX Hallmark Eyking Group Realty Ltd
47808 College Line
Malahide, Ontario
Development Opportunity:8.3 acre residential development property (zoned HR). Potential for 12-15 residential building lots (subject to municipal approval). 15 minutes to highway 401, 10 minutes to Aylmer. Property also has an existing brick bungalow (currently occupied) and a barn/shop. (potential severance) (id:60626)
Royal LePage Triland Realty
47808 College Line
Malahide, Ontario
Development Opportunity:8.3 acre residential development property (zoned HR). Potential for 12-15 residential building lots (subject to municipal approval). 15 minutes to highway 401, 10 minutes to Aylmer. Property also has an existing brick bungalow (currently occupied) and a barn/shop.(potential severance) (id:60626)
Royal LePage Triland Realty
551 Darby Road
Welland, Ontario
Welcome To Your Private Countryside Estate Retreat, Set On Over 12 Pristine Acres. This Exceptional Brick Bungalow Offers 5,000+ SQ Feet Of Finished Living Space, Seamlessly Blending Rural Charm With Upscale Comfort. Covered Front Porch Leads Into A Bright, Open-Concept Layout With Vaulted Ceilings, Hardwood Floors, And Sun-Filled Principal Rooms. Gourmet Kitchen Boasts Granite Counters, Stainless Steel Appliances, Center Island, And Sunlit Eat-In Area Overlooking Expansive Grounds. Formal Dining Room And Spacious Living Room With Gas Fireplace Flow Naturally To Outdoor PatioPerfect For Entertaining Or Quiet Evenings. Primary Suite Features Walk-In Closet, Spa-Inspired 5-Piece Ensuite, And Private Walkout To Hot Tub.Finished Basement Adds Flexibility With Recreation Area, Gym, Office, And Guest Bedroom. Above Heated 2-Car Garage, A 30' x 26' Loft With Private Entrance, 2-Piece Bath, And Balcony Suits Guest Use, Home Studio, Or Office. Resort-Style Backyard Designed For Comfort And LeisureHeated Saltwater Pool, Stamped Concrete Patio, 40' x 27' Cabana With Wet Bar And Bath, Covered Hot Tub Deck, Outdoor Kitchen, Artificial Turf, And Fully Fenced Entertainment Zone.Detached 60' x 40' Heated Workshop Offers 11' Ceilings, Four Oversized Doors, Concrete FloorsIdeal For Trades, Automotive Work, Or Storage. Parking For 15+ Vehicles. Roughly 8 Acres Cultivated As Farmland For Vegetables, Supporting A Self-Sustaining Lifestyle. Additional Features Include Generac 20kW Generator, Bunkie, Pond, Greenhouse Pad, Natural Gas Heating, And 200-Amp Electrical Service. Minutes From Niagara Falls, Niagara-On-The-Lake, Wineries, And The Upcoming South Niagara Hospital (2028), This Turnkey Property Combines Comfort, Function, And Lasting Value In One Distinctive Package. (id:60626)
Sotheby's International Realty
555 Mile Point Lane
Centre Hastings, Ontario
Lake Life at it's finest! Check out this amazing 4 bedroom, 5 bath home on the South shore of Moira Lake with over 4800 sq ft of finished living space. Unobstructed views, immaculate landscaping, and your own boat launch, make this spectacular property one that dreams are made of! A paved circle drive leads to the triple garage finished with an epoxy floor, plus down to the bonus lower garage and right to the lake. Smart home technology throughout both levels is an added bonus! An entrance way with stone pillars invites you into the foyer with vaulted ceiling and into the great room, with amazing views of the lake. Beautiful wide plank flooring throughout both levels brings a level of sophistication. A custom stone wood fireplace is the center piece of the open concept K/LR area and is finished with matching stonework and features a large center island - a great area for entertaining. A spacious formal dining room is a big plus and has an office area in case there is work to be done. 2 bedrooms up including a master bedroom with a private deck, an amazing 5 pc ensuite bath with a soaker tub and walk-in shower. The basement boasts a large rec room with a propane fireplace, rough-in for a bar, a games room ready for a pool table or golf simulator, a theatre room, a 10x16 cold room, 2 bedrooms, 2 baths and a walkout to finished patio overlooking your pristine yard and waterfront. Professional landscaping complete with irrigation system and a unique firepit area with a stamped concrete finish at the water's edge, a stone wrapped island/bar fridge and lots of room around the campfire for late night story time. A new aluminum docking system which accesses a hard bottom shoreline and finished with an armor stone break wall and erosion proof riverstone. Lots of great boating and fishing on the lake and close to the Heritage Trail for ATV or snowmobile riding. This one has spared no expense and the attention to detail will be sure to impress. 2 hrs to Toronto or Ottawa. (id:60626)
Century 21 Lanthorn Real Estate Ltd.
53226 Rge Road 24
Rural Parkland County, Alberta
THIS IS THE 'ALBERTA DREAM'. Off Grid..LEFT ALONE! 10 STUNNING Acres out of subdivision that feels like you're in the MOUNTAINS! 20 min hwy drive from Spruce Grove! Fully Fenced. Top Tier Solar Farm/Energy System. Every corner of the acreage manicured; MASSIVE SHOP for your business w a 'SHOUSE' 2nd Residence w 16+' ceilings (2 bed-2 bath). MINIMAL monthly Costs. In floor heat. HUGE GARDENS, CHICKEN COOP/RUN, INCREDIBLE 'disneyworld-esque' COLD STORAGE FEATURE, POND DUGOUT, GARDEN BOXES, BACKUP OFF GRID WOODFIRED BOILER SYSTEM. Run your business, have mom and dad live in the shouse, + LOVE YOUR LIFE! RUSTIC 2700+ sq ft CUSTOM built Mountain Home tucked in the Trees w a walkout Basement and STUNNING DESIGN! Custom dovetailed wooden beams, real stone features, 3 Beds 2.5 Baths Plus UPSTAIRS OFFICE! Chef's Kitchen w Jenn-air appliances, granite counters + walk through pantry. Vaulted ceilings in every room, private deck off the primary, STUNNING ENSUITE!!! This is the best AB has to offer! 11/10 experience! (id:60626)
The Good Real Estate Company
4113 Twigg Rd
Campbell River, British Columbia
Welcome to this rare 1.59-acre walk-on waterfront property offering just over 200' of pristine shoreline, stunning views, and complete privacy. The beautifully landscaped grounds feature two well-appointed homes, perfect for multi-generational living. One home includes a fully finished in-law/guest suite on the lower level, offering comfort and flexibility. Enjoy the luxury of a high-end swim spa with a built-in hot tub, ideal for relaxing while taking in the coastal views. Parking for 2 family RV's with hookups adds even more convenience. With subdivision potential for a second oceanfront lot, this is a once-in-a-lifetime opportunity to own a truly special piece of paradise. Whether you’re watching sunrises, enjoying a beach fire, entertaining on the patio, or exploring development options, this property offers it all. Tastefully updated over the years and immaculately cared for. 24x26 detached garage plus a metal carport, new septic (2022).Various sizes 2 homes, Qualified buyers only (id:60626)
Royal LePage Advance Realty
3300 Livesay Rd
Central Saanich, British Columbia
OPEN HOUSE SAT JUNE 14TH 3-4! Commanding ocean views and striking architecture define this stunning West Coast residence at 3300 Livesay Road. Thoughtfully designed to embrace its natural surroundings, this 5,242 sq ft home offers 5 bedrooms + office and 5 luxurious bathrooms across a light-filled, open-concept layout. Floor-to-ceiling windows frame ever-changing coastal views, while soaring ceilings and warm, contemporary finishes create an atmosphere of quiet sophistication. Set high above the shoreline on a private, sun-drenched lot, this home seamlessly blends indoor and outdoor living. Whether you’re entertaining guests or enjoying a moment of stillness, every space has been curated for comfort, beauty, and presence. A rare offering that leaves a lasting impression. (id:60626)
RE/MAX Generation
Macdonald Realty Ltd. (Sid)
10 Durum Drive
Rural Wheatland County, Alberta
Discover this PRIME 5 Acre Turn-Key INDUSTRIAL property with VISIBILITY AND ACCESS ON PAVEMENT from Highway 1 Located in the ORIGIN INDUSTRIAL PARK in Wheatland County. This Versatile Space is ideal for Various Business uses and Features a Well-Maintained Building Designed and Constructed by D Bar D Building Systems. The 1,862 sq ft Building includes a Welcoming Reception Area for Clients and Visitors. Four Private Offices Perfect for Administrative Tasks and Meetings, along with a Large Board Room Area for Team Collaboration. 16' x 16' Shop/Warehouse: Complete with a 10x10 Overhead Door, ideal for Storage Needs. In-Floor Heating: Ensures Comfort and Efficiency year-round. The Entire Property is Fully Secured with Durable Chain-Link Fencing, Two Automatic Gates, and Cameras, Providing Peace of Mind for your Operations. Approximately 4.5 acres of Professionally Compacted Yard with Crushed Gravel that is Currently Utilized for RV Storage, Offering Versatility for Various Applications. Strategically located just 15 Minutes from Calgary City Limits, Origin Industrial Park Boasts Unparalleled Convenience with Easy Access to Major Highways, including Highway 1, 24, 22X, and Stoney Trail. This Prime Location Enhances the Appeal for your Business Endeavors. Additionally, the Property is Situated next to an Esso Service Station Equipped with Facilities for Commercial Truck Drivers making it an Attractive Stop for Motorists Traveling along Highway 1 west of Strathmore. Nearby Amenities include Burger King, Kentucky Fried Chicken, and a Convenience Store. Don’t Miss this Unique Opportunity to Invest in a Prime Industrial Property with Fantastic Growth Potential! The Existing RV Storage Business can be Negotiated if Desired. This Property is Positioned for Maximum Visibility and Ease of Accessibility from Highway 1, making it an Ideal Location for a Variety of Businesses. Situated in a Rapidly Expanding Region Poised for Significant Growth, it Represents a Strategic Investment Opportunity with its Proximity to the Upcoming De Havilland Field—a Future Hub for Canadian Aircraft Assembly and Production that is Expected to Employ ~1,500 People. Be sure to view the De Havilland Field website for more details. (id:60626)
Century 21 Bravo Realty
1371 Chriseden Drive
Mississauga, Ontario
Welcome to 1371 Chriseden Drive. Located in the prestigious, tree-lined Lorne Park community. This house has 6000 sq.ft. The main floor is 2000 sq.ft. The upstairs is 2000 sq.ft. and the basement is 2000 sq Ft with a separate walkout from the basement. The house was buid in 2004. The lower level has a three piece bathroom. Adjusent to the inground with a new liner is a three piece washroom change room. This home provides the ideal layout and flexibility for multi-generational living allowing everyone to enjoy their own space while staying connected under one roof. In addition to the two car garage there's parking for nine more cars.The main floor features a spacious layout with hardwood flooring, refined finishes, and large, inviting principal rooms. The welcoming family room, complete with a classic gas fireplace, provides a cozy yet open atmosphere. A formal dining room and private home office add both functionality and grace to the main level perfect for entertaining both indoors and outdoors. Upstairs, the primary suite offers a peaceful retreat with a large walk-in closet and a luxurious 6-piece ensuite. . The fully finished walk-out basement expands the living space with a spacious recreation room, a 3-piece bathroom, and a versatile additional room ideal for extended family, guests. Outdoor Features the beautifully landscaped and fully fenced backyard includes a natural wood storage shed, pool and a pool house with a full bathroom, offering wonderful potential for outdoor entertaining and relaxation. Located near top-rated public and private schools, scenic waterfront, trails, Parks, and within easy reach of local shops, restaurants, and cafes. Enjoy quick access to the QEW, GO Transit, and Lakeshore for a convenient commute and lifestyle. (id:60626)
Queensway Real Estate Brokerage Inc.
18606 Highway 97
Osoyoos, British Columbia
Discover this remarkable 8.95-acre vineyard estate situated on the prestigious Golden Mile Bench along the western slopes of Osoyoos Lake valley-Canada's premier wine region. Grapes grown exclusively here receive the coveted Geographical Indication designation on BC VOA wine labels, highlighting the unique quality of this renowned terroir. Recently leased and replanted (2022) by a local farmer, the vineyard features approximately 7.7 acres of premium Cabernet Franc and Merlot varietals. Expertly terraced plateaus offer ideal slopes, exceptional soils, and optimal sun exposure for grape cultivation. Complementing the vineyard is a renovated 3-bedroom farmhouse boasting beautiful lake and valley views, plus a detached workshop. Prime highway frontage and multiple building sites present opportunities for an estate residence or thriving agri-tourism ventures. An additional 1.7-acre parcel east of Highway 97 provides extra visibility and access. A rare investment blending agriculture, location, and natural beauty. (id:60626)
Royal LePage-Comox Valley (Cv)
8483 36/37 Nottawasaga Side Road
Clearview, Ontario
Build your Dream Home on this 32.6 Acre One of a Kind Property~ Spectacular Panoramic Views to Georgian Bay, Pretty River Valley and the Escarpment. Live your best life surrounded by nature~ 3 minute drive to Osler Ski Club, close proximity to recreational opportunities including the sparkling waters of Georgian Bay, marinas, swimming and water sports, exclusive golf/ ski clubs, hiking, biking, Blue Mountain Resort and Historic Downtown Collingwood featuring fine dining, shopping and year round cultural events. The possibilities are Endless~ Entrepreneurial Spirit? Potential uses include single detached dwelling/ coach house, equestrian facility, plant nursery, produce farm or livestock farm, passive recreation uses, potential for bed and breakfast, home office, farm office, farm produce sales outlet or roadside retail stand, winery or cidery and more. See attached drone virtual tour! Please do not access the property without an appointment. (id:60626)
RE/MAX Four Seasons Realty Limited
95 - 105 James Street N
Hamilton, Ontario
A+ Investment Opportunity! Completely renovated and remodeled mixed use buildings with a 33 car parking lot. 3 x Four Storey Victorian buildings with 2 retail main floor units, 2 office units and 4 apartment units + 33 car parking lot accessed off Vine Street + additional tenant parking behind the buildings. 7357 square feet of top quality mixed use space + 9600 sq. ft. parking lot. Fabulous location and exposure due to orientation of the streets All units have own HVAC and hydro. Quality workmanship, design and finishes throughout. Zoning permits maximum building height—44 metres, A truly rare opportunity and stellar investment for a long term hold (id:60626)
Judy Marsales Real Estate Ltd.
Blair Blanchard Stapleton Ltd.
2 Mclure Ferry Road
Mclure, British Columbia
68.85 acre River Front Farm perfectly situated on no-thru road. Long driveway along river leading to the stately 2600+ sq ft home with manicured lawns. 1992 semi-custom two storey home was built with functionality in mind. At the end of the driveway looms the massive 60 x 40 Truck Shop for parking the 'big rig' or hobby/business, complete with mezzanine, office, and bathroom. 60 acres are clean, level and irrigated and have yielded various veggie crops over the years. Potential for grape vineyard. Other buildings include 3 Log Cabins, Hayshed, Machine/Equipment Shed, Sawmill Shelter. Fantastic, secluded setting on the North Thompson River. Just 25 minutes to Kamloops, plus seasonal access to McLure Ferry. Home is nestled in the trees overlooking the fields, lawns, river and bonus mountain views. Formal tile entry with vaulted ceiling, skylight; spiral staircase; sunken living room with vaulted ceiling. Formal dining room; kitchen has cooktop island, wall oven, farm sink, pantry, garbage compactor; breakfast room with bay windows and egress door to covered patio. Sunken family room with hardwood floors, wet bar and wood stove. Office with built ins. Upper level is master suite with 5 piece ensuite, fireplace, walk in closet and deck. Four piece main bath with skylight, two bedrooms, laundry shoot. New heat pump. U/g sprinklers. Truck Shop with mezzanine, office, washroom and hot water boiler (no WETT). Shallow well, Farm Status. Irrigation pond, equipment and pivot. (id:60626)
RE/MAX Integrity Realty
19845 55a Avenue
Langley, British Columbia
6 STORY LOW RISE APARTMENT DEVELOPMENT PROPERTY! These stand alone 2 parcels are ready for development applications, and Langley City has the fastest turnaround time in the lower mainland! The 2 lots total 26,822 sq. feet and zoned 2.1 FAR! This 16,422 sq. foot lot features a well maintained 4 bedroom 2.5 bath home siding green space with 2 road frontages and great tenants. 3 beds and 2.5 bath up, kitchen and living on main, one bedroom suite in basement. Renovations in 2018 include kitchen, laminate floors, fresh paint in and out, electric panel, hot water tank in 2022 etc. Walking distance to future skytrain, close to shopping, schools and parks. A rare investment opportunity-act now! (id:60626)
Nu Stream Realty Inc.
9130 Valleyview Dr Nw
Edmonton, Alberta
Custom built 2 storey sits on a 80 X 120 foot lot with one of the best view of RIVER VALLEY, DOWNTOWN, UNIVERSITY.. Custom built for owners. Coffered ceilings, granite counters, walk in closet in primary, wine room in basement and huge basement windows. Main and upper floors windows are gorgeous to take advantage of views.... east front west back.... 4713 square feet of living area Oversize 32 x 25 ft garage with drain. Breezeway area is not included in square footage by list simple. Check out virtual tour!! (id:60626)
Royal LePage Arteam Realty
226 Shore Road
Saugeen Shores, Ontario
Architecturally Distinct Waterfront Home with Unparalleled Views of Lake Huron & Chantry Island. Perched on a beautifully landscaped waterfront lot, this exceptional custom home by Devitt-Uttley delivers unobstructed, panoramic views of Lake Huron and Chantry Island. Thoughtfully designed to embrace the beauty of its surroundings, this residence offers elegant living spaces, natural finishes, and timeless character throughout.Inside, the home is anchored by a show-stopping stone fireplace in the expansive living room, where vaulted whitewashed ceilings and pine plank floors create an inviting atmosphere. Every room is filled with natural light and unique vantage points each window framing a piece of the ever-changing waterfront. The main floor primary suite offers a waterfront view, a 4-piece ensuite and a walk-through closet. The second bedroom is generous and has easy access to a 3-piece bathroom, and an upper-level third bedroom has its own bathroom and private balcony. The kitchen features a smart, flexible layout with plenty of storage and counter space. It can be integrated with the dining room or closed off with a sliding pocket door for seamless entertaining. Adjacent to the fireplace is a hallway-style library tucked away. The home includes a cozy rear family room with courtyard access, and a separate guest suite above the garage. This space features a Murphy bed, kitchen, and 3-piece bathperfect for visiting guests or caregiver quarters. Step outside to multiple sitting areas designed for year-round enjoyment. The covered front porch offers a gracious welcome, while the lakeside porch with vaulted ceilings provides a cozy place to watch summer sunsets and rolling storm clouds. A sunken stone patio on the water side is framed by a hand-built rock wall and leads to a meandering path and a secluded platform deck just steps from the water. A second sheltered stone patio on the street side offers a place to sit in the sun on cooler days. (id:60626)
Coldwell Banker Neumann Real Estate
B135 6286 203 Street
Langley, British Columbia
Welcome to Wesmont Centre in Langley located at the high exposure corner of 62nd Avenue and 203rd Street directly in the Willowbrook Town Centre. Providing businesses with corporate branding opportunities and unparalled access to local amenities and shopping. M-2 General Industrial zoning allows for various uses. Wesmont Centre is the latest industrial industrial flex strata project in the centre of Langley, BC. 26' CLEAR CEILING HEIGHTS W/ 1 GRADE DOOR, 125 AMP, 120/208 VOLT, 3 PHASE ELECTRICAL SERVICE PER UNIT TRANFORMER IS PROVIDED. Easy to show! Call for more info. (id:60626)
Sutton Group-West Coast Realty (Surrey/24)

