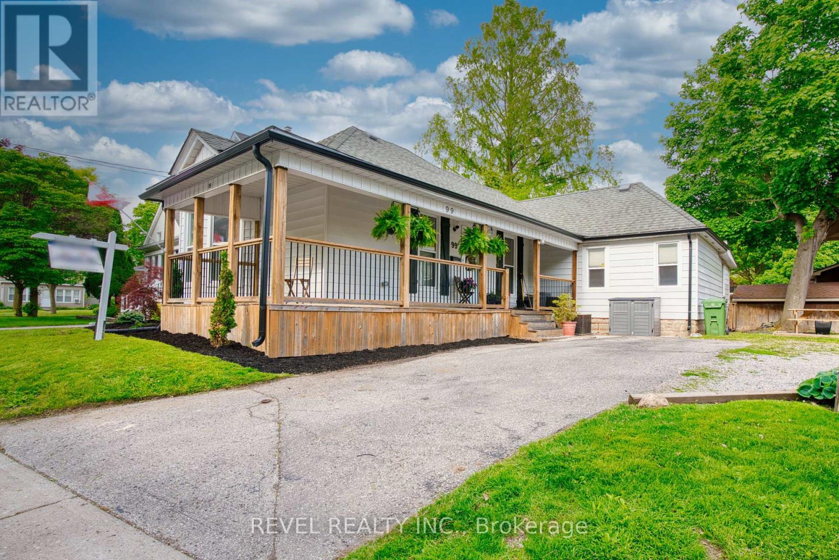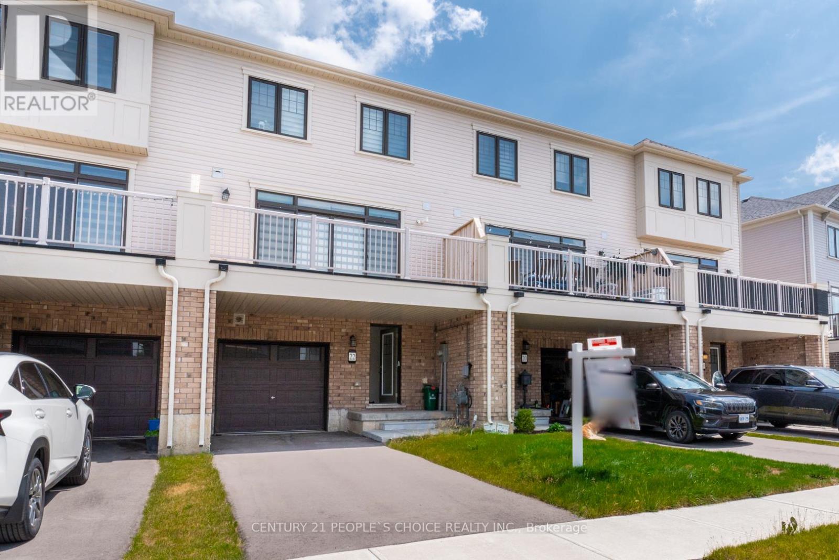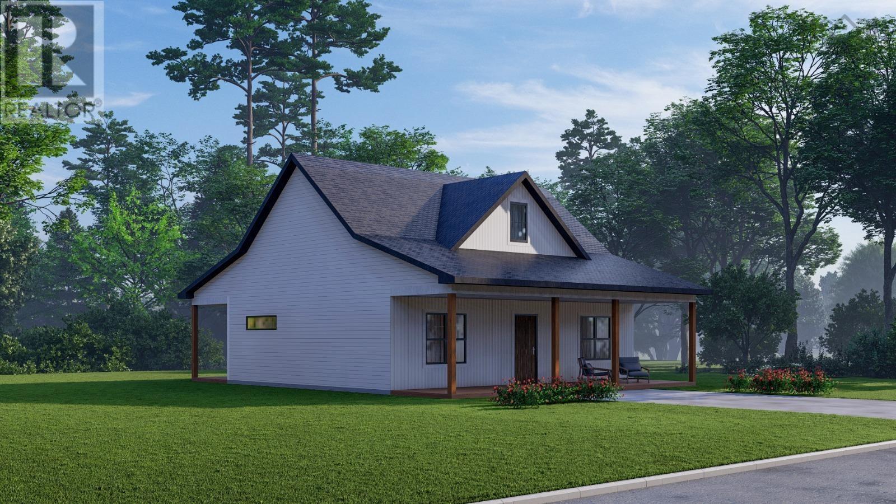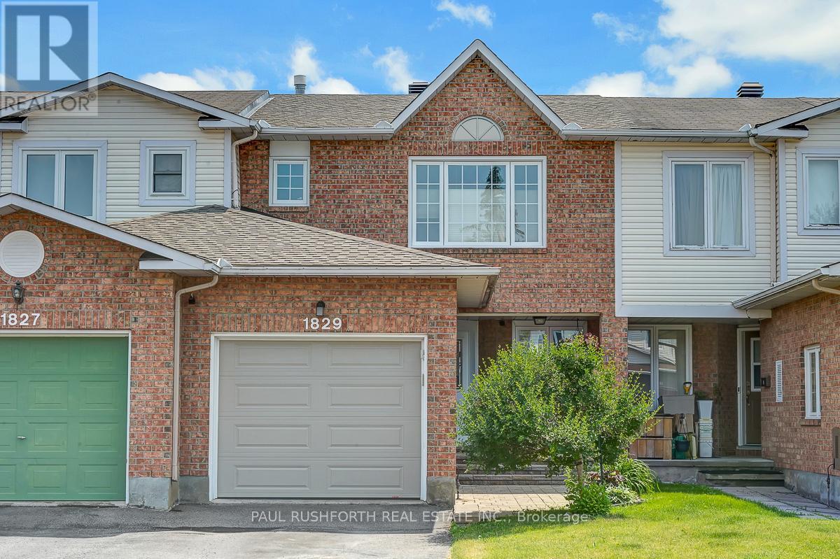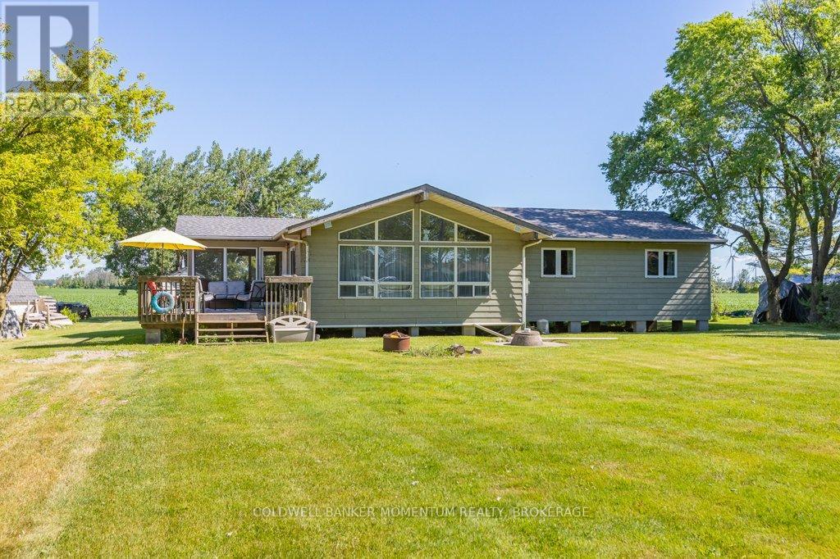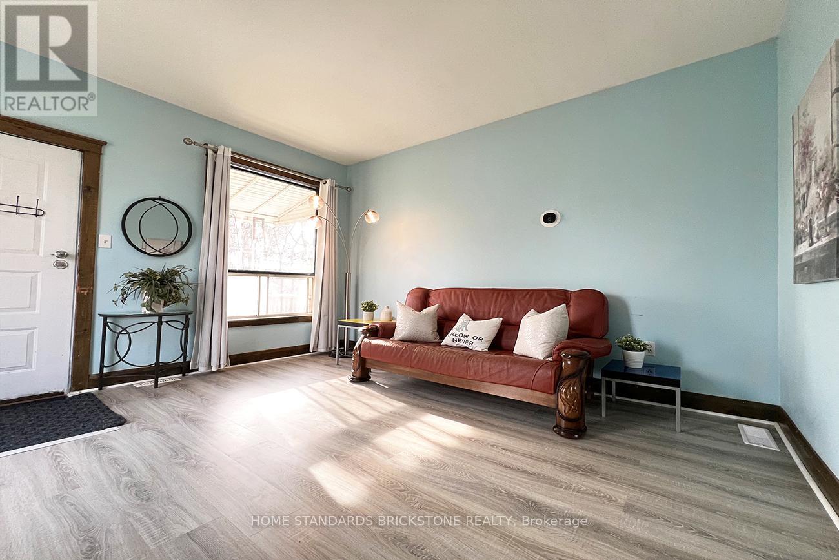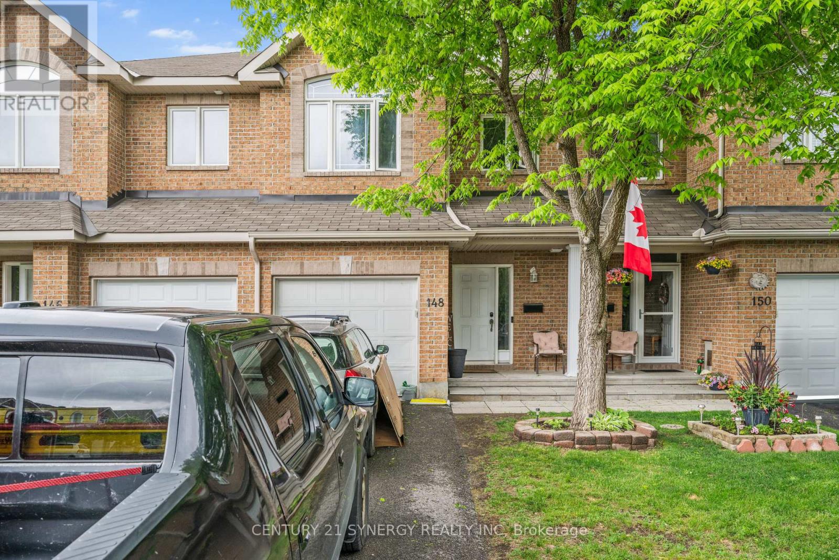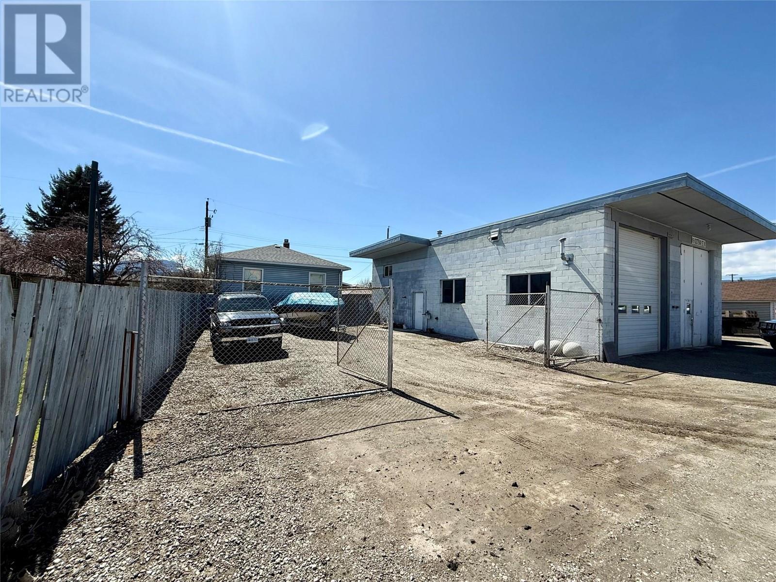99 Elgin Street
St. Thomas, Ontario
Modern design meets timeless elegance in this beautifully appointed bungalow home situated near St. Thomas' historic Courthouse district. This completely renovated home will wow you with it's easy floorplan, upgraded finishes and high ceilings in open concept, main living area. Complete with 3 bedrooms & 2 bathrooms (one bedroom is currently being used as an office/den). The primary suite includes a large walk-in closet, trayed ceiling and an ensuite with glass shower and hexagon tiled floor. Walking through the large hallway complete with arched doorways, you will find a second bedroom & another main floor bathroom with tiled shower/bath-tub. The modern kitchen features a large island, stainless steel appliances and a walk-in pantry. Lots of light fills the main space from the front bay window. Your living/dining area is made extra warm & stylish by the sleek electric fireplace. The hallway is spacious and could easily be converted to additional living space. At the rear of the main floor is the ample laundry/mudroom area with separate entrance off the rear deck. You will also find the 3rd bedroom at the rear of the home, offering privacy for a home office or retreat. The basement is unfinished but provides lots of storage space. The pool-sized rear yard is completely fenced with a deck for entertaining or enjoying a peaceful morning coffee. The home features a wrap around veranda for additional entertaining space & summer socials. A sizeable side yard gives you possible options for a turnaround driveway, a garage or a shed. Home overlooks a lovely greenspace and is minutes away from the Whistlestop Trail, quick drive to the Elevated park and a short walk downtown. Wonderful starter home or excellent option for downsizers or professionals. Book your private showing today! (id:60626)
Revel Realty Inc.
11 South Street E
Aylmer, Ontario
Aylmer Stunner! This spectacular 1.5 story brick century home is nestled amoungst the historical homes in a great family friendly neighbourhood. This 4 bedroom, 2 bath family home exudes charm and character throughout- with it's large wrap around covered porch,stained glass windows and more! A perfect blend of old and new with lots of modern updates, this home is move in ready and an oppourtunity not to be missed! Large principle rooms with high ceilings and original hardwood gleem in the sunlight. A bright spacious family room central to the home leds to a cozy living room with gas fireplace. A beautiful formal dining room has original details and porch access- a perfect place to relax at the end of your day. 2 bedrooms complete the main floor or convert one to a home office. The home continues on to a large modernized kitchen with updated countertops and flooring, and has a large eat area which overlooks the rear yard. There is a generous sized mudroom newly updated with main floor laundry and porch access.The timeless character of this home extends upstairs with 2 nice sized bedrooms, both with skylights for extra lighting.The large primary bedroom boasts a large walk-in closet.Both bathrooms have been updated.Downstairs offers additional living space with a rec.room ready for family movie or games night,and even a sauna!The basement offers lots of storage space complete with workshop and an exterior access.A backyard oasis with wooden deck, newer wood fencing all the way around and newly added playground.The backyard also has a nice sized wooden shed and newly added driveway extention- parking for all your larger toys .Other noteables include:updated 200 amp service, EV charger station, custom window coverings, and freshly painted exterior including porch, soffits and facia. Amazing location close to all amenities, minutes walk to 2 schools, shopping and more. A must see!! (id:60626)
The Realty Firm Inc.
22 Bee Crescent
Brantford, Ontario
Your dream of homeownership awaits in this stunning 3-bedroom, 3-bathroom freehold townhome. Enjoy the freedom and security of owning your own property, combined with the modern luxury life style this home offers. This impeccably maintained home presents a smart investment opportunity in a thriving community with easy access to amenities. A vibrant neighborhood, modern finishes, and the peace of mind that comes with freehold ownership make this the perfect place to call home. (id:60626)
Century 21 People's Choice Realty Inc.
Lot 6 Shoreline Bluff Lane
Fox Point, Nova Scotia
Discover the ultimate downsizing sanctuary with this thoughtfully designed one-level living home. Set in a serene and private setting, this home offers the perfect blend of modern convenience and cozy charm. This turn-key home build package with unmatched quality and coastal living is located across the street from the pristine sands of Cannery Beach. Welcome to the unique opportunity to secure your dream home in the new neighborhood of 'Shoreline Bluff.' This home build package represents a rare opportunity to own a home located 40 minutes to Halifax and a mere 10 minutes to Tantallon. Included are numerous warranties, upgraded trims & finishes, customization options, energy efficiency, propane fireplace, vaulted ceiling and much more. Don't miss this chance to secure your place in a brand new residence that's designed to exceed your expectations. (id:60626)
RE/MAX Nova (Halifax)
1829 Hialeah Drive
Ottawa, Ontario
Welcome to this move-in ready 3-bedroom, 2-bathroom townhome nestled in a wonderful family-friendly neighbourhood! This well-maintained property offers a bright, functional layout with spacious principal rooms and a modern, open-concept kitchen. The generous living and dining areas are perfect for everyday living and entertaining, while the private, fenced backyard provides a safe space for kids and pets to play. Upstairs, you'll find three comfortable bedrooms, including a spacious primary suite and a full family bathroom. Located close to parks, schools, shopping, and public transit this home is perfect for first-time buyers, young families, or investors alike. A great opportunity in a sought-after community! 24hr Irrevocable on all offers. (id:60626)
Paul Rushforth Real Estate Inc.
36 Phair Crescent
London South, Ontario
Welcome to 36 Phair Crescent. A turn key 3 Bedroom 1.5 Bathroom detached home with garage and fully finished lower level. This home has been recently updated with new carpeting, fresh paint throughout and shingles approximately 5yrs ago. The open-concept kitchen with breakfast bar opens onto the bright and spacious family room. The dining area opens onto patio doors with a new deck and staircase leading to the fenced in backyard. The lower level offers the potential for an in-law suite with separate entrance. Close to schools, shopping, parks and the highway. (id:60626)
The Realty Firm Prestige Brokerage Inc.
563 Douglas Street, Hope
Hope, British Columbia
Step into your affordable, nicely renovated detached cozy home in Hope! This 3-bedroom, 2-bath rancher is a perfect fit for first-time buyers, young families, a retired couple or anyone seeking charm & comfort without breaking the bank. Enjoy fresh paint, new flooring, & a stylish kitchen featuring bright, modern updates. The cozy wood fireplace & updated bathrooms create a warm, inviting atmosphere, making it move-in ready. Imagine hosting gatherings in the fully fenced yard, ideal for kids and pets. Relax in your private covered sitting area. With a gas line for effortless BBQ nights, you can savor summer evenings surrounded by stunning mountain views. Small workshop/shed. Close to schools and a quick walk to shopping & recreation. * PREC - Personal Real Estate Corporation (id:60626)
RE/MAX Nyda Realty (Hope)
38 Derner Line
Haldimand, Ontario
The time is right for you to own your own summer getaway, right here in Canada! This amazing Viceroy 3 season home was built in 2000 and is ready to be your family summer home. Just over 1300 sq ft on almost a half acre of land...with the Lake Erie breeze blowing thru the yard! Imagine a 4 bedroom cottage that feels like you are miles from anywhere, but really only a few minutes drive to everything...the beach, the marina, local hotspots, shopping and more. The cottage offers lots of room for family and friends...the living room is the star of the show with cathedral ceilings that mean full windows to enjoy the view and space for family game or movie nights. All the bedrooms offer generous floor space and closets. The kitchen is large enough for dinning and extra storage. The screened in porch will be the favourite spot for afternoon reading, siping wine, morning coffees and watching the humming birds. Honestly this is one great cottage. Same owners since constructed and was built to year-round standards at the time. Enjoy the lake life without the worries of land erosion or water issues...by sitting just across the road and relaxing in your new summer cottage! (id:60626)
Coldwell Banker Momentum Realty
280 Emerald Street N
Hamilton, Ontario
Welcome to 280 Emerald Street North, a beautifully renovated all brick two story home offering the perfect blend of classic charm and modern upgrades. This 3 bedroom, 2 bathroom property features brand new plumbing and electrical throughout, engineered hardwood flooring on both levels, and an on-demand hot water system for comfort and efficiency. The main floor boasts a stunning high-end kitchen complete with stainless steel appliances, quartz countertops, and sleek cabinetry, making it a dream for any home chef. Step outside to a fully fenced backyard with fresh sod, ideal for entertaining, kids, or pets. Enjoy the added bonus of a detached garage with an automatic door opener and a second floor patio overlooking the yard, perfect for morning coffee or evening relaxation. Move-in ready and thoughtfully upgraded, this home is a must-see! (id:60626)
Keller Williams Complete Realty
58 Dillabough Street
London East, Ontario
Prime Opportunity in a Rare Urban Oasis! Discover this exceptional property that offers the best of both worlds - rural tranquility in the heart of the city. Located just 10 minutes from downtown London and Highway 401, this prime lot boasts privacy, potential, and modern upgrades. Top Highlights:. Massive development potential on a premium lot. Total privacy while still in an urban setting. Walkable to Lester B. Pearson School for the Arts - one of Ontario's top art schools. In zone for H.B. Beal Secondary School and London Central Secondary School - both known for their excellence in arts and academics. Close to all amenities for convenience and comfort Whether you're an investor, a growing family, or an artist looking for inspiration, this is your chance to own a hidden gem with unmatched potential. Recent Upgrades Include:. Attic insulation & new heat pump (Nov. 2023). Fully renovated basement (Nov. 2023). Main floor renovation (July 2023). Exterior shade renovation (July 2024 planned) (id:60626)
Home Standards Brickstone Realty
148 Talltree Crescent
Ottawa, Ontario
Welcome to 148 Talltree Crescent, a beautifully maintained 3-bedroom, 3-bathroom townhome ideally situated in the vibrant and family-oriented community of Stittsville. This charming residence offers an open-concept main floor featuring stylish new laminate flooring, freshly painted walls in a neutral palette, and updated light fixtures that bring a modern and welcoming touch throughout. The bright eat-in kitchen opens onto not one, but two private decks, one upper and one lower, perfect for morning coffee, outdoor dining, or simply enjoying your own quiet retreat. Upstairs, the spacious primary bedroom provides a peaceful escape, complemented by two additional well-sized bedrooms filled with natural light. The second-floor laundry adds everyday convenience, while the full, unfinished basement offers ample storage and future living space potential. With room to park three vehicles and a fenced yard ideal for kids or pets, this home offers thoughtful functionality along with its tasteful updates. Located within walking distance to top-rated schools, lush parks, the Goulbourn Recreation Centre, and the scenic Trans Canada Trail, this home blends comfort, community, and connectivity in one sought-after package. (id:60626)
Century 21 Synergy Realty Inc
1418 5 Street N
Cranbrook, British Columbia
This versatile commercial building, offers 1,700 square feet on the main floor with high ceilings and two 14-foot bay doors, providing excellent access for vehicles and equipment. Upstairs, a second-floor office provides additional space for administration or storage. The building includes a convenient 2-piece bathroom and a secure, fenced compound—perfect for outdoor storage or parking. With flexible C2 zoning and easy access to major routes, this property is move-in ready and well-suited to a range of commercial uses. (id:60626)
Century 21 Purcell Realty Ltd

