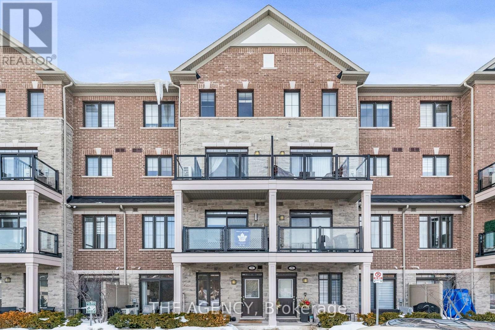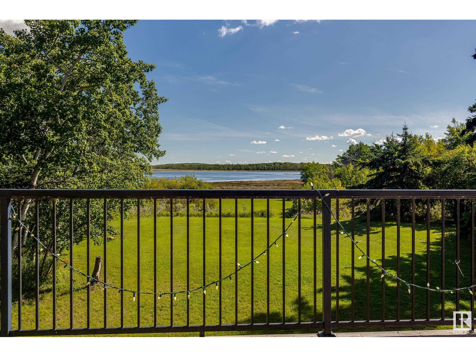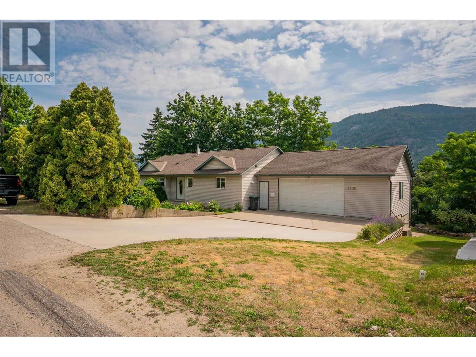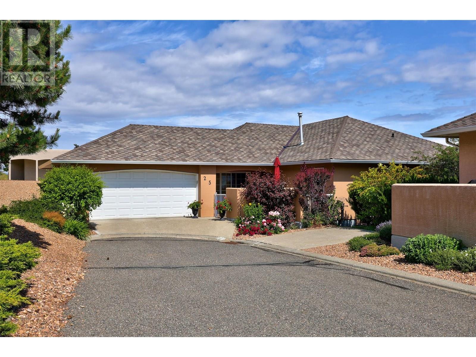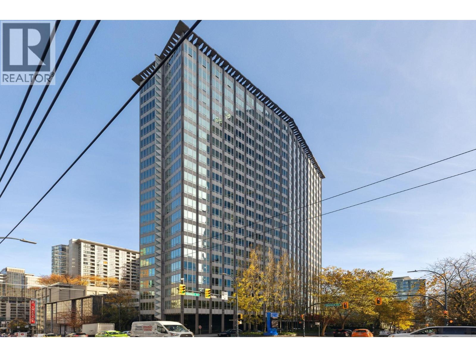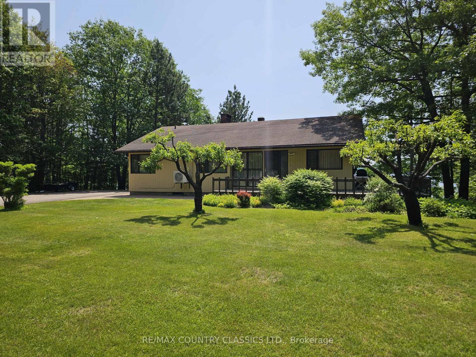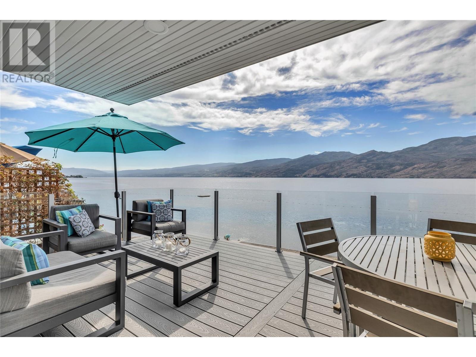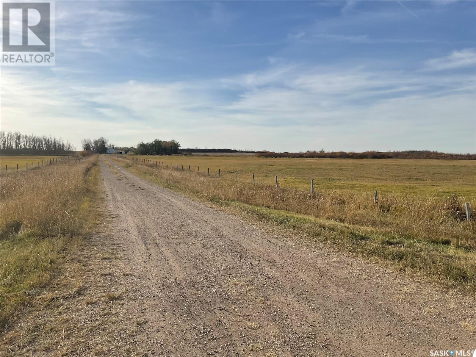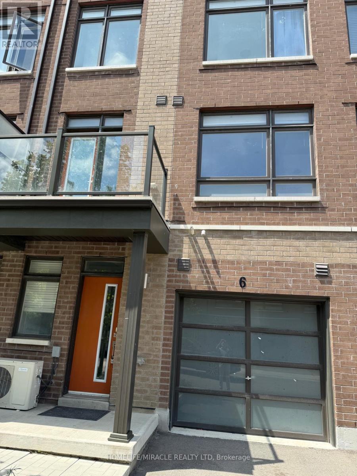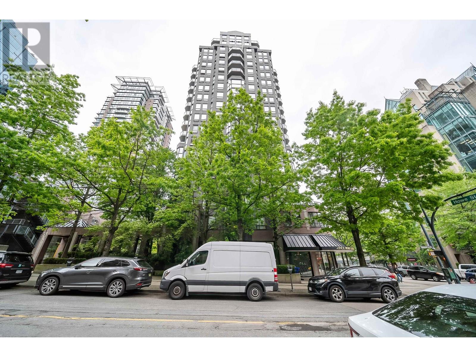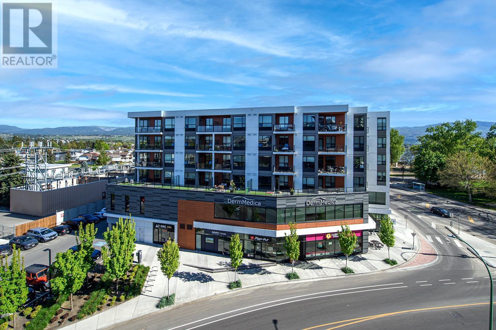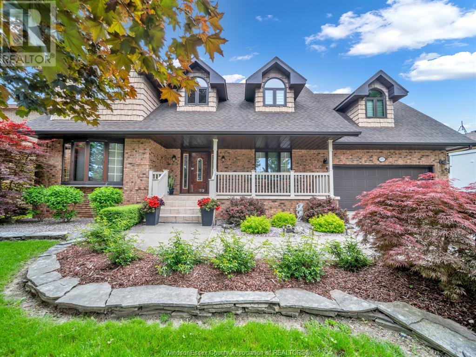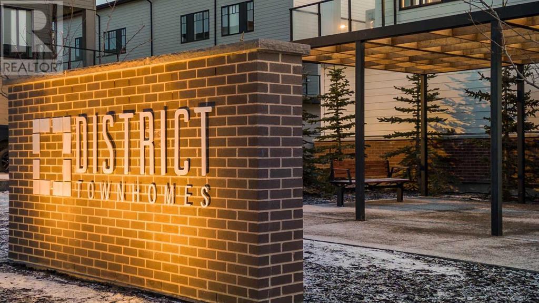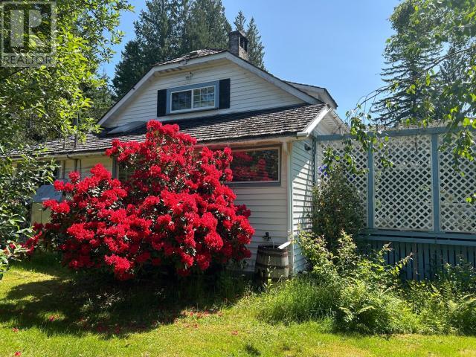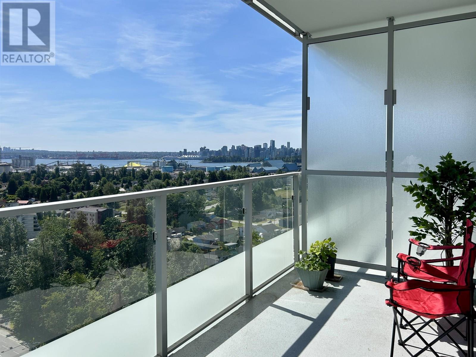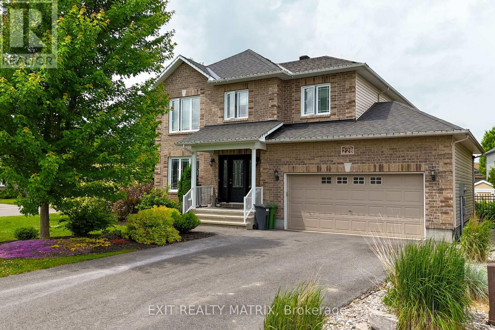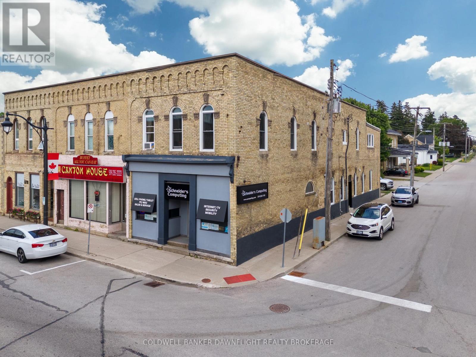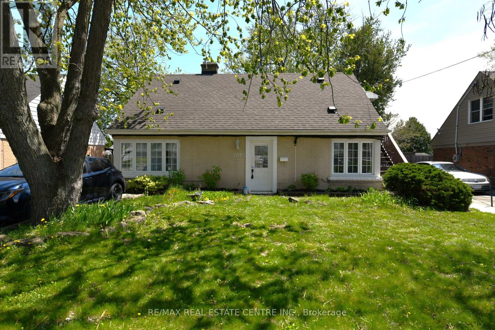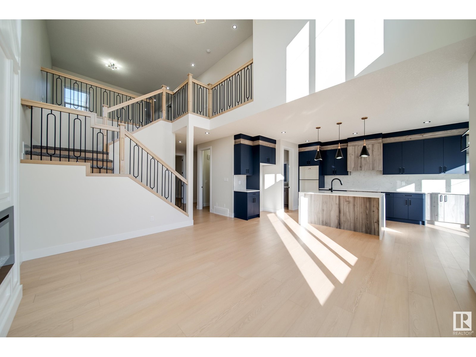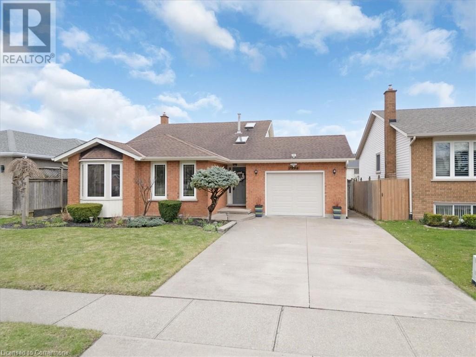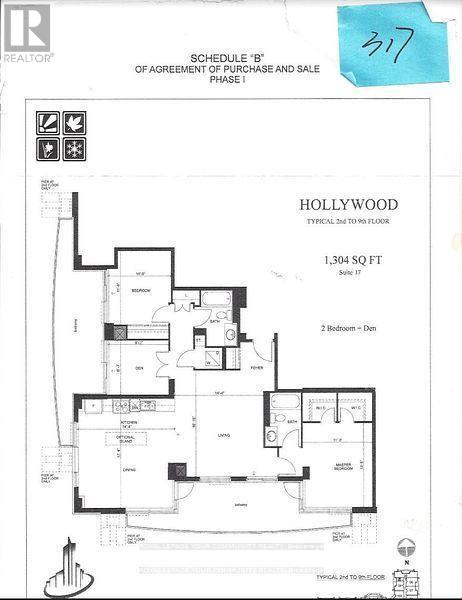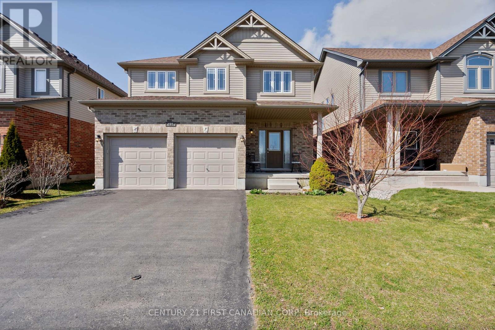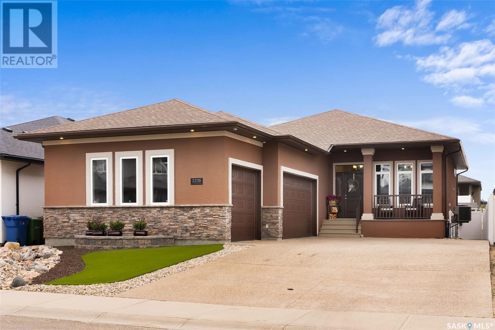9 - 198 Pine Grove Road
Vaughan, Ontario
Welcome to 198 Pine Grove Rd Unit 9. Situated in a quiet, well-maintained community, this upgraded unit offers a rare blend of modern living and natural serenity. Located in the heart of Woodbridge, it backs onto a stunning conservation area, providing unobstructed views of lush greenery and a tranquil forest setting. The thoughtfully designed open-concept layout features 9-foot smooth ceilings, elegant wainscoting, and upgraded fixtures throughout. The contemporary kitchen boasts quartz countertops, while the living area is enhanced by a stylish added fireplace. Hardwood flooring runs throughout, and custom closet organizers maximize storage. The unit gets beautiful sunrise light, creating a warm and inviting atmosphere. With easy access to the unit, plus a dedicated parking space and locker, convenience is apriority. Just steps from Market Lane, you're moments from top restaurants, cafés, and boutique shops. Ideal for first-time buyers or those looking to downsize, this home combines smart design with premium finishes. Experience comfort, style, and natural beauty (id:60626)
The Agency
26 Goacher Road
Trent Hills, Ontario
This immaculate 3+1 bedroom, 2-bath side split offers the perfect blend of comfort, elegance, and outdoor living all nestled on a breathtaking lot that backs onto the tranquil Mill Creek. Step inside to find a home that's been lovingly maintained and thoughtfully designed. The main level features a bright and spacious living room with a picture-perfect bay window, an elegant dining room with walkout to the deck, and a warm, inviting kitchen with wraparound cabinetry, granite countertops, and an eat-in breakfast area. Hardwood floors and quality finishes flow throughout, creating a timeless yet modern atmosphere. The upper level includes three generously sized bedrooms, including a peaceful primary retreat, and an updated 3-piece bath. Head downstairs and be wowed by the fully finished lower level, complete with a cozy rec room, an additional bedroom or office, a second full bathroom, and plenty of storage. But the true magic is outside your private backyard oasis awaits! Enjoy summer days poolside in the heated inground pool, entertain on the deck under the gazebo, or simply soak in the serenity of the lush landscaping. Whether you're hosting a party or unwinding with nature, this backyard delivers WOW. Bonus features include a double-car garage, a spacious workshop, main-floor laundry with garage access, and a paved driveway all on a quiet road just minutes from the heart of Campbellford. Whether you're upsizing, downsizing, or dreaming of your forever home, this property checks every box. This one needs to be seen in person photos and words don't do it justice. Come fall in love with 26 Goacher Rd! (id:60626)
Exp Realty
602 Pheasant Cl
Rural Camrose County, Alberta
Family-Friendly Lakeside Retreat! This warm, inviting home on Buffalo Lake is perfect for families who love outdoor summer fun. Enjoy lake views from nearly every room, vaulted ceilings, and a bright great room with gas fireplace perfect for relaxing or entertaining. The open kitchen features oak cabinetry and walk-in pantry. The spacious primary suite has a skylight, en-suite, walk-in closet, and private deck access. A second large room with a fireplace offers flexible space for guests or teens. In-floor heating keeps the main level cozy, with access to a lakeside covered patio. Front and back decks let you follow the sun all day. A heated double garage stores all your summer gear. Just a short walk to the beach, playground, and marina via scenic trails. Whether swimming, paddling, biking, or roasting marshmallows at night, this is where family memories are made. Days are packed with adventure, sandy feet and finish with beautiful sunsets! Find your summer escape on Buffalo Lake! (id:60626)
Sotheby's International Realty Canada
3209 5th Avenue
Castlegar, British Columbia
Looking for a family home with rental income...this welcoming home is located in the sought-after South Castlegar area, close to schools and recreational amenities. Situated on a generous 0.34-acre lot, this property offers ample space for outdoor activities and future updates. The home features an oversized double garage, providing plenty of parking and storage options. Step outside to a large deck—perfect for entertaining, relaxing, or enjoying outdoor meals with family and friends. Inside, you'll find four bedrooms and three bathrooms, including a spacious master suite with a garden door that opens directly onto the deck, creating seamless indoor-outdoor living. Additionally, the property includes a self-contained one-bedroom suite with a den and its own laundry, offering flexibility for extended family, guests, or rental income. Modern comforts like air conditioning, in-ground sprinklers, and abundant storage make this home both functional and comfortable. With plenty of parking and spacious living areas, this property is ready to accommodate your entire family. Don’t miss this fantastic opportunity to own a beautiful family home in a prime location! (id:60626)
Coldwell Banker Executives Realty
2080 Pacific Way Unit# 25
Kamloops, British Columbia
Stunning three bedroom/three bathroom level entry home offering over 3000 square feet, nestled in Sierra Vista bare land strata in Aberdeen! Meticulously maintained, this bright and spacious home offers a beautiful kitchen with with open concept, excellent for entertaining! The kitchen boasts stainless steel appliances, stone countertops, tons of cabinetry and a large island. A beautifully tiled, cozy three sided fireplace and an abundance of windows and views for miles adorn the main floor living and dining area. The walkout basement provides plenty of daylight and living space including a rec room with additional gas fireplace, bedroom, full bathroom and large unfinished space ready for your ideas (would make a great workshop with easy access to outside) or simply use for storage. Recent updates include a new roof, hot water tank, Sierra stone patio covering, exterior paint, washer & dryer, vinyl flooring and bathroom vanities. Additional features include a double garage, central air conditioning, private location tucked away at the end of the street and three outdoor sitting areas to choose from with peaceful mountain views. This immaculate home has so much to offer, it is a must see! (id:60626)
Royal LePage Kamloops Realty (Seymour St)
1207 989 Nelson Street
Vancouver, British Columbia
The rebirth of cool! Stylish 2-bedroom Air Conditioned corner unit at the iconic and internationally recognized Electra building. A testament to mid-century modern 50´s design in the heart of downtown Vancouver. Enjoy North & West exposure with mountain, city and water views, floor-to-ceiling windows. This bright, spacious condo features modern updates, 9-foot ceilings, and the potential for Airbnb income with city and strata approval. Building amenities include, sauna, and social rooms, 3 guest suites, all within walking distance of premier dining, shopping, and transit. Easily converts to a spacious 1 bedroom Pied de Terre with a clever shelved sliding wall. Parking available to rent in adjacent buildings. Don't miss this one! "As part of a Canada Centennial project, BC Hydro commissioned Robert Swanson - an engineer and sound specialist - to build air horns that played the first four chords of "O Canada". The 10-cast aluminum horns - representing each of the Canadian provinces " (id:60626)
Rennie & Associates Realty Ltd.
192a Blackfish Bay Road
Madawaska Valley, Ontario
Kamaniskeg System - Blackfish Bay. 5-bedroom waterfront home on the bay, south-facing. Ideal for year-round living, this family-sized property features a large, level landscaped lot with a paved driveway and detached double-car garage. Well-maintained with a terraced design leading to a gentle, sand-bottom water entry. Fully furnished for your immediate enjoyment! (id:60626)
RE/MAX Country Classics Ltd.
1 5571 Lindys Drive, Sardis South
Chilliwack, British Columbia
FABULOUS END UNIT 4 bed, 4 bath TOWNHOME just steps to the river in popular "Ravens Roost"! Nearly 2400 sq ft & PACKED with upgrades: A/C, on-demand hot water, hardwood, crown mouldings, designer kitchen w/ quartz counters, GAS RANGE & WRAP-AROUND PATIO w/ STELLAR mountain views. 3 beds up incl. VAULTED master w/ fireplace & spa-like ensuite. Finished bsmt w/ large rec room (4th bed possible). Garage includes AMPLE storage and cabinet space! Walk to Garrison, UFV, the River & MORE!! * PREC - Personal Real Estate Corporation (id:60626)
RE/MAX Nyda Realty Inc. (Vedder North)
34 Dayman Drive
Hamilton, Ontario
Welcome to Garner Estates Townhouse complex. This gorgeously built 2 storey home is located in a newer neighborhood in the Ancaster Meadowlands and features an open concept with 9ft ceilings throughout the main floor. Private garage with inside entry, Eat-In kitchen, Three spacious bedrooms including a well laid out master bedroom with a 4 piece ensuite bath, and a convenient 2nd Level Laundry. Walking distance to Tiffany Hills Elementary. (id:60626)
RE/MAX Escarpment Realty Inc.
34 Dayman Drive
Ancaster, Ontario
Welcome to Garner Estates Townhouse complex. This gorgeously built 2 storey home is located in a newer neighborhood in the Ancaster Meadowlands and features an open concept with 9ft ceilings throughout the main floor. Private garage with inside entry, Eat-In kitchen, Three spacious bedrooms including a well laid out master bedroom with a 4 piece ensuite bath, and a convenient 2nd Level Laundry. Walking distance to Tiffany Hills Elementary. A Must See! (id:60626)
RE/MAX Escarpment Realty Inc.
5 Severn River 406
Muskoka Lakes, Ontario
**Water Access** Get ready for fun and relaxation at your own private hideaway in Severn Falls! This turn key 3-bedroom, 1- bathroom family cottage sits on nearly 5 acres of peaceful wilderness. Experience the serenity of water access only living, boasting over 300ft of water frontage and a personal dock for effortless boating and swimming adventures. No more lengthy boat rides - the town dock is just moments away where you can find restaurants, groceries, and icecream! Plus, there are plenty of trails for exploring nature right in your backyard! Gather around the firepit for marshmallow roasting and stargazing nights under the trees. Step onto the expansive front deck providing the perfect spot to unwind and soak in the surroundings. Don't forget that this cottage is a successful airBnB destination! Currently being rented out between $425 and $525 per night. Don't wait to move in this summer and start making unforgettable memories with your family and earning some extra income! (id:60626)
Real Broker Ontario Ltd.
46 Benson Drive
Barrie, Ontario
A GREAT STARTER OR RETIREMENT HOME ALL BRICK CONSTRUCTION ON LOVELY STREET WITH CLOSE ACCESS TO THE 400 AND SHOPPING EAT IN KITCHEN WITH WALK OUT TO DECK AND LANDSCAPED FULLY FENCED YARD THE FAMILY ROOM HAS COZY GAS FIREPLACE THE MASTER HAS 4 PC ENSUITE WITH SEPARATE SHOWER AND WALK IN CLOSET THE MAIN FLOOR LAUNDRY HAS INSIDE ENTRY TO DBL CAR GARAGE. PARTIALLY FINISHED BSMT WITH 3 PC BATH AND 2 MORE BEDROOMS (id:60626)
Coldwell Banker The Real Estate Centre
3050 Seclusion Bay Road Unit# 12
West Kelowna, British Columbia
Welcome to Seclusion Bay Resort—your own slice of paradise nestled between West Kelowna and Peachland on the sparkling shores of Lake Okanagan. This exclusive 14-acre, gated waterfront community features 1,200 feet of pristine shoreline and just 15 privately-owned cabins and condos, offering unmatched privacy and tranquility. Rarely do properties become available here, making this an exceptional opportunity for both investors and vacation seekers. This beautifully renovated, fully furnished 2 bedroom lakefront cabin offers a warm and inviting atmosphere with a full bathroom and a living room featuring a pull-out sofa, comfortably sleeping six. Step onto the spacious front patio and soak in unobstructed lake views, perfect for relaxing with your morning coffee or evening wine. A dedicated boat slip with lift is also included—just bring your boat and start enjoying Okanagan living! Whether you’re seeking a year-round residence, a seasonal getaway, or a lucrative short-term rental, this unit offers flexible usage to suit your lifestyle. With very limited turnover in this tightly held community, this is your chance to own a piece of one of the Okanagan’s best kept secrets. Schedule your private tour today and experience the unmatched charm of Seclusion Bay Resort. (id:60626)
Royal LePage Kelowna
Pawluk Acreage
Fish Creek Rm No. 402, Saskatchewan
Check out this farm yard with 110 acres of agricultural land..with a potential gravel pit with the chance of revenue from it. Just 3 miles west of Wakaw right off the number 312 highway. There is a house on the property but currently it isn't in the best shape or inhabitable. It can be brought back to life with a little care. There is power, a well, barn, shop, quonset, and septic tank. Call your local agent to view this property today! Currently the owners are subdividing the south part of the land where the gravel pit is and it will not be included in the purchase. However, if the buyer is interested it can be purchased along with the rest of the land for the right price. (id:60626)
Exp Realty
6 Tauton Street
Vaughan, Ontario
Beautiful Townhouse Located in Woodbridge on Etobicoke Border at Kipling and steeles. 2 Bedroom plus Den,9 Ft Ceiling, Laminate flooring through out, Open Concept With Large Windows, Ceramic Backsplash, Quartz Countertop in Kitchen, Walk out To Balcony From Living Room. Steps to Ttc, Shopping, Hwys, One Bus to York University. (id:60626)
Homelife/miracle Realty Ltd
16 Anne Street
Brighton, Ontario
Steps from Lake Ontario, this stunning two-story family home offers deeded water access, a main-level primary suite, and in-law potential. The inviting front entrance leads into a sunlit living room with hardwood floors, a vaulted ceiling, and a seamless flow into the spacious dining room. The kitchen boasts two large windows, built-in stainless steel appliances, and ample cabinet and counter space. It opens to the cozy family room, featuring a natural gas fireplace and a walkout to the back deck. The main level's generous primary suite includes dual closets, a private walkout, and an ensuite bathroom with an accessible shower. A guest bathroom and convenient laundry with garage access complete this floor. Upstairs, a private bedroom suite showcases lake views and ensuite. Two additional bedrooms and a full bathroom provide ample space for family or guests. The lower level offers a fifth bedroom or office, abundant storage, and the potential to create a full in-law suite. Outdoor living is at its best, with a fully fenced yard, sprawling deck, BBQ patio, and a lower-level deck with a hot tub area. Located just steps from the lake and with rare deeded water access and boat slip, this home offers breathtaking views, scenic walking areas, and easy access to amenities and Highway 401. An ideal retreat for those seeking a peaceful lifestyle by the water. (id:60626)
RE/MAX Hallmark First Group Realty Ltd.
1089 Crossfield Avenue
Kingston, Ontario
1089 Crossfield Avenue is a beautifully maintained, move-in-ready bungalow nestled in the sought-after Cataraqui North community. Built by Marques Homes in 2011, this thoughtfully designed home offers low-maintenance, quality, and convenience at its core. Step inside to a warm, inviting open-concept layout, highlighted by a soaring vaulted ceiling, a cozy gas fireplace, and hardwood floors. The kitchen features rich wood cabinetry, granite countertops, and a raised breakfast bar that's perfect for casual meals and entertaining. The main level includes three bedrooms, including a spacious primary suite featuring double closets, a private ensuite with a tiled walk-in shower, and a granite-topped vanity. A convenient mudroom off the double-car garage with laundry hookups makes the potential of single-floor living effortless. Downstairs, the fully finished basement offers an oversized rec room with a second gas fireplace, a fourth bedroom, a large two-piece bathroom with laundry area, and abundant storage perfect if you are downsizing. Step outside to enjoy the peaceful backyard retreat with a covered deck, large stone patio, and no rear residential neighbours for added privacy. With parks, cafes, shops, and west-end amenities just a short walk away and easy access to public transit and the 401this home offers the perfect balance of quiet living and urban convenience. Whether you're looking to simplify or settle into a home that fits your next chapter, 1089 Crossfield is worth a closer look. Book your showing today! (id:60626)
RE/MAX Rise Executives
1604 811 Helmcken Street
Vancouver, British Columbia
Beautifully maintained 2 bedroom at "Imperial Tower", situated in the heart of downtown. Upgraded kitchen with newly appliances , efficient floor plan with no wasted space. Bedrooms are separated for privacy & each have their own 4 piece bathroom. Very bright with partial views towards English Bay. Ideal home for those looking to be close to all of downtown amenities. Steps to St. Paul's Hospital, Paramount theatres, Yaletown, downtown shopping & World Class Eateries. Just a short stroll to False Creek & Granville Island. Rentals OK. One locker and one parking. (id:60626)
Nu Stream Realty Inc.
3409 Lakeshore Road Unit# 403
Kelowna, British Columbia
Discover the pinnacle of beachfront living in Kelowna's Lower Mission at Caban by Cressey. This elegant 2-bedroom, 2-bathroom residence on the 4th floor offers 1,054 sq ft of thoughtfully designed space, complemented by two private patios—each bedroom has its own—perfect for enjoying the serene surroundings. The east-facing orientation ensures abundant natural light throughout the day, enhancing the open-concept layout and soaring 9'6"" ceilings. The chef-inspired kitchen boasts Italian-crafted cabinetry, quartz countertops, a porcelain slab backsplash, and top-of-the-line appliances, including a six-burner gas cooktop and integrated refrigerator and dishwasher. Retreat to the spa-like bathrooms featuring heated porcelain tile flooring, motion sensor lighting, and ample storage. Caban redefines luxury condo living with unmatched resort-style amenities: a 25-meter infinity lap pool, hot tub, 2,000 sq ft fitness centre, Himalayan salt sauna, and private cabanas with fire tables. Located just steps from Gyro Beach and within walking distance to local dining and shopping, Unit 403 offers a rare opportunity to own a piece of Kelowna's most coveted beachside address. (id:60626)
Royal LePage Kelowna
43 Bankfield Crescent
Hamilton, Ontario
Fabulous Bright & Spacious Freehold Townhouse Feel Like Semi (Corner Unit) 3 Bedroom, 4 Bath in Stoney Creeks Popular Leckie Park Neighbourhood. Features Include Auto Dimming Pot-Lights Throughout (2023) A Spacious Open Concept Main Floor With 9 Foot Ceilings The Living/Eat-In Kitchen Area Has Hardwood Flooring, Fully Renovated Kitchen With Quartz Countertops (2023). Freshly Painted In Designer Neutrals (2023). Walkout To Fully Fenced Yard And Deck. Upstairs You'll Find 3 Spacious Bedrooms With Hardwood Flooring, Including A Large Primary With A Renovated 3 Piece Ensuite (2023) And Large Walk-in Closet, Upper Level Laundry, And A Handy Bonus Loft/Office Area. The Basement Is Partial Finished With Drywall, Lots Of Storage And Cold Cellar. Perfect For Families With Children Or Pets With Huge Park Around The Corner. Walk To Popular Schools, Shops And Restaurants. New Appliances: Gas stove, Dishwasher. Fridge Exhaust fan, Washer & Dryer (2023). (id:60626)
Century 21 Millennium Inc.
57 Muriel Street
Ottawa, Ontario
Calling all developers and builders! With PERMIT-READY plans, this 4 UNIT project consisting of front to back semis each with a basement apartment is poised for swift development, allowing you to hit the ground running. Plans also include a DOUBLE GARAGE in the back as well. Nestled in the highly sought-after Glebe neighbourhood, this property presents a golden opportunity for your portfolio. Or maybe the perfect chance to custom build your next home with income generating units? With R3 zoning and all variances completed, this site is brimming with potential. Imagine the possibilities as you craft a visionary design in one of Ottawa's most coveted areas. Conveniently located within walking distance of the Rideau Canal, Lansdowne, Dow's Lake, Little Italy and Carleton University, this site offers not only prime real estate but also unparalleled lifestyle amenities once the project is completed. Don't miss your chance to capitalize on this ready-to-go project and leave your mark on the thriving Glebe community! Property being sold as-is, where-is. (id:60626)
Coldwell Banker First Ottawa Realty
1389 Forest Road
Castlegar, British Columbia
Welcome to this stunning 5-bedroom, 3-bathroom rancher with a walk-out basement, ideally located in one of Castlegar’s most sought-after neighborhoods. Thoughtfully designed with modern finishes and a spacious open-concept layout, this home offers effortless comfort and style throughout. Enjoy features like a double garage, natural gas forced air furnace, central A/C, two cozy gas fireplaces, and main-floor laundry. The sleek kitchen includes a gas stove and flows seamlessly into the bright living space, while the covered deck showcases breathtaking mountain and valley views. The main level features a gorgeous primary suite and two additional bedrooms, while the walk-out lower level offers two more bedrooms, a full bathroom, rec room and ample storage—perfect for guests, teens, or entertaining. Step outside and discover your own private oasis: a beautifully landscaped and fully fenced backyard complete with a pool area and cedar-wrapped bar, a veggie garden, underground sprinklers, and an impressive selection of fruit including raspberries, strawberries, blueberries, an apple tree, and a plum tree. This home checks boxes you didn’t even know you had. Come see it for yourself—book your private tour today! (id:60626)
Coldwell Banker Executives Realty
117 Ryan
Amherstburg, Ontario
WELCOME TO 117 RYAN STREET A/BURG. ""PRIDE OF OWNERSHIP"" BEST DESCRIBES THIS 4 BEDROOM, 3.5 BATH HOME. ORIGINAL OWNERS. NOTHING BUT THE BEST OF QUALITY THROUGHOUT. MANY FEATURES AND UPDATES MAKE FOR A PERFECT FAMILY HOME. YOU'LL LOVE THE GOURMET KITCHEN WITH CHERRY WOOD CABINETS AND GRANITE COUNTERS. MAIN FLOOR FAMILY ROOM WITH COZY NATURAL FIREPLACE. 3-4 BEDROOMS ON 2ND FLOOR. LOWER LEVEL HAS FAMILY ROOM, REC ROOM AND 2ND KITCHEN. ATTACHED 2 CAR GARAGE WITH GRADE ENTRANCE TO BASEMENT. GORGEOUS ""BETTER HOMES AND GARDENS"" LANDSCAPING. ENJOY YOUR LARGE COVERED FRONT PORCH, LARGE DECK OFF KITCHEN AREA WITH GAZEBO AND HOT TUB PLUS MUCH MUCH MORE. SOUGHT AFTER NEIGHBOURHOOD, STEPS FROM RIVER CANARD, ST. JOSEPH CHURCH AND SOME OF THE BEST SCHOOLS IN THE AREA, ST. JOSEPH ELEMENTARY, ANDERDON ELEMENTARY AND VILLANOVA HIGH SCHOOL. (id:60626)
Royal LePage Binder Real Estate
141 Davies Lane
Nanaimo, British Columbia
This is a a great family home in a great central locations, close to everything and on a cul-d-sac for privacy. Newer roof and newer windows. Lots of parking both inside and out for all the toys. Fully fenced yard with mature landscape. Inside you enter to good sized forer with a few steps up to main level, or access the garage family room and laundry/bath. Family room has lovely access to a large patio and great backyard. Main levels offer eat-in kitchen as well as more formal dining combo living room with vaulted cedar ceiling and skylights. Upstairs to the bedroom level there are 3 good sized bedrooms and 2 Large bathrooms. First time on the market in 37 years. You wont want to miss this stellar location for your new family home. (id:60626)
Pemberton Holmes Ltd. (Nanaimo)
834 81 Street Sw
Calgary, Alberta
District Townhomes – This exceptional 2-bedroom townhome is ideally located in the vibrant West District, just steps away from Radio Park, where nature’s beauty effortlessly merges with the convenience of modern living. Surrounded by lush parks, scenic pathways, and premium shopping, the neighborhood offers both a sense of community and unmatched accessibility. This thoughtfully designed home features 2 spacious bedrooms, each with its own ensuite, and an attached double-heated garage. The main floor is highlighted by a versatile flex room, perfect for a home office or additional living space. The open-concept layout is complemented by sleek wide-plank flooring, soaring painted ceilings, and high-end finishes that enhance the bright, airy atmosphere. The gourmet kitchen is a true standout, featuring full-height cabinetry, soft-close doors, a gas range, built-in microwave, and an integrated Fisher & Paykel fridge. A custom-built pantry provides luxury storage, while the elegant quartz countertops and matching quartz backsplash create a seamless and stylish cooking space. The stunning eat-up bar is perfect for casual dining or entertaining guests. The primary bedroom is a serene retreat, offering a large walk-in closet with custom built-in cabinetry and a luxurious 5-piece ensuite, including a standalone tub, dual vanities, and a tile shower. The second bedroom also features its own ensuite, providing ultimate privacy and convenience. The upper floor also includes the added convenience of upper-floor laundry. Additional features include window coverings throughout and an electric fireplace, adding both warmth and style to the living space. Bright, elegant, and move-in ready, District Townhomes offer a lifestyle of sophistication and comfort. Don’t miss the opportunity to own this remarkable residence—browse our photo gallery of similar homes today. (id:60626)
RE/MAX First
1211 988 Quayside Drive
New Westminster, British Columbia
RARELY AVAILABLE at RiverSky 2 by Bosa - #11 is truly the best floor plan with unobstructed and private views where you don't need your blinds! This is where contemporary design meets waterfront living in the heart of New Westminster. This beautifully appointed 2-bedroom, 2-bathroom home that offers views of the Fraser River, delivering serene, ever-changing scenery from sunrise to sunset. This residence combines luxury, functionality, and unbeatable access to the vibrant Quay lifestyle. Whether you're a professional looking for a modern waterfront retreat or a savvy investor seeking a highly rentable property in a thriving community, this home offers it all. Live where the river meets the city - book your showing today and experience the RiverSky lifestyle! (id:60626)
Century 21 In Town Realty
19 Bunker Hill Drive
Hamilton, Ontario
Lovingly maintained bungalow with full in-law suite and walk-out basement. This charming and meticulously cared-for bungalow offers exceptional versatility, ideal for multi-generational living or potential rental income. Featuring 3+1 bedrooms, 2 full bathrooms and 2 full kitchens, this home provides both comfort and functionality in a highly desirable, family-oriented neighbourhood. Main floor offers 3 bright and spacious bedrooms, sunny living room filled with natural light, custom oak kitchen with ample cabinetry opens to a cozy dining area. Side entrance to a large, covered patio perfect for entertaining or relaxing. Walk-out basement (in-law suite) with private entrance features 1 bedroom, full kitchen, dining area and a 3-piece bathroom ideal for extended family, guests or as an income-generating suite. Recent major updates: Roof shingles (2022), All new windows and patio door (2021), Furnace and owned water heater (2021), Concrete driveway (2022), Gutters and downspouts (2022). Just steps from the golf course, quick and easy access to Red Hill Parkway, QEW and 403. This is a rare opportunity to own a thoughtfully updated home in a prime location with flexible living options. (id:60626)
Royal LePage State Realty
19 Bunker Hill Drive
Hamilton, Ontario
Lovingly maintained bungalow with full in-law suite and walk-out basement. This charming and meticulously cared-for bungalow offers exceptional versatility, ideal for multi-generational living or potential rental income. Featuring 3+1 bedrooms, 2 full bathrooms and 2 full kitchens, this home provides both comfort and functionality in a highly desirable, family-oriented neighbourhood. Main floor offers 3 bright and spacious bedrooms, sunny living room filled with natural light, custom oak kitchen with ample cabinetry opens to a cozy dining area. Side entrance to a large, covered patio perfect for entertaining or relaxing. Walk-out basement (in-law suite) with private entrance features 1 bedroom, full kitchen, dining area and a 3-piece bathroom ideal for extended family, guests or as an income-generating suite. Recent major updates: Roof shingles (2022), All new windows and patio door (2021), Furnace and owned water heater (2021), Concrete driveway (2022), Gutters and downspouts (2022). Just steps from the golf course, quick and easy access to Red Hill Parkway, QEW and 403. This is a rare opportunity to own a thoughtfully updated home in a prime location with flexible living options. (id:60626)
Royal LePage State Realty
3115 Rainham Road
Nanticoke, Ontario
Pride of original ownership is evident throughout this beautifully presented, custom built 3 bedroom, 2 bathroom all brick Bungalow on desire 200’ x 225’ lot. Great curb appeal with all brick exterior, oversized concrete driveway, tastefully landscaped, attached heated 2 car garage, & back deck overlooking open fields. The flowing interior layout includes over 2500 sq ft of masterfully planned living space highlighted by gorgeous hardwood flooring, eat in kitchen featuring oak cabinetry, formal dining area, bright living room, 3 spacious bedrooms including primary bedroom with ensuite, sought after MF laundry, & welcoming foyer. The finished basement includes large rec room with built in gas fireplace, games area, ample storage, & utility space. Highlights include concrete driveway, steel roof, newer eaves, lighting, & more. Conveniently located minutes to Selkirk, Hagersville, & Port Dover. Relaxing commute to Hamilton, Brantford & 403. Rarely do one owner homes with this meticulous attention to detail come available. The Ideal Country Package! (id:60626)
RE/MAX Escarpment Realty Inc.
12123 Scotch Fir Point Rd
Powell River, British Columbia
Step into your own version of The Secret Garden with this enchanting 1946 home nestled on 2 serene acres just south of town. Bursting with character and surrounded by lush, mature landscaping, this property is a peaceful rural escape with endless possibilities. Inside, you'll find a cozy and welcoming main-level layout featuring a charming bedroom and full bathroom. Upstairs, a spacious loft offers flexibility to create two additional bedrooms, a home office, or creative space. The unfinished basement provides room to expand, store, or create. Outside, the magic continues--wander through whimsical garden paths, fruit trees, and quiet nooks perfect for relaxing or entertaining. The property includes a detached garage/workshop with ample space for hobbies or storage, plus a quaint studio with power. Located just a few minutes walk to Frolander Bay. With plenty of room to garden, build, or simply breathe -- this is the lifestyle you've been waiting for. (id:60626)
Royal LePage Powell River
35 3055 Trafalgar Street
Abbotsford, British Columbia
Welcome home to this completely renovated and redesigned rancher with full walk out basement townhome. This 55+ complex is really well maintained and this unit shines. Located in the prime spot in the complex, backing onto a greenbelt, it is private and quiet and really does not feel like townhome living at all. The kitchen/dining room have been opened up to create a much more open concept and now the entire main floor is flooded with light. New kitchen cabinets, quartz counters, appliance, all new flooring, new bathrooms, light fixtures, new trim and paint its all been done here and this property is turnkey and ready for its lucky new owner. The basement has lots of room for visiting family or play space when the grandkids come to visit. Don't miss out call today (id:60626)
Sutton Group-West Coast Realty (Abbotsford)
1903 200 Klahanie Court
West Vancouver, British Columbia
Welcome to The Sentinel - one of West Vancouver's newest & tallest residential towers! Gorgeous 19th floor 1 bed 1 bath featuring a large 135sf balcony w/gas hookup for year-round use. Spectacular ocean and downtown Vancouver views. Luxurious features include 9-ft ceilings, floor-to-ceiling windows, and four-pipe A/C for year-round comfort. Gourmet kitchens include AEG/Liebherr appliance package, 5-bumer gas range, and quartz stone counters & backsplash. Spa-like bathrooms with custom vanity mirrors & Grohe chrome faucets. LG In-suite washer/dryer. Resort-style amenities include Concierge, fireside lounge, indoor spa with yoga studio, fitness centre, hot tub, sauna, and 3 guest suites. EV-ready parking and storage included. Experience luxury and style! (id:60626)
Interlink Realty
228 Olde Towne Avenue
Russell, Ontario
Welcome to 228 Olde Towne Avenue, a place where memories are made, laughter fills the air, and family life flourishes. Tucked onto a peaceful corner lot in a quiet crescent, this 5-bedroom, 3-bathroom home offers the perfect blend of comfort, style, and connection. Step into the spacious foyer and feel immediately at home. Just off the entrance, French doors open into a sunlit room, an ideal home office, creative space, or quiet reading nook. Further down the hall, the heart of the home awaits. Gather around the cozy gas fireplace in the living room, share meals in the inviting dining area, and cook up family favourites in the modern kitchen featuring a centre island with seating for three and a walk-in pantry to keep everything organized. Convenient main floor laundry and a powder room add to the thoughtful layout designed for busy lives. Upstairs, four generous bedrooms offer peaceful retreats for every family member. The primary suite is a true haven, complete with a walk-in closet and a serene 4-piece ensuite to unwind at the end of the day. A full bathroom serves the additional bedrooms with ease. The fully finished lower level expands your living space with a large, versatile rec room, perfect for movie nights, games, workouts, or just hanging out. You'll also find a fifth bedroom with its own walk-in closet and a rough-in for a future fourth bathroom, giving you room to grow. Outside, your private backyard oasis awaits, complete with a large deck for BBQs, a cozy fire pit for evening gatherings, and a shed to store all your outdoor gear. Set in a welcoming, family-friendly neighbourhood close to shopping, parks, recreation, and beautiful nature trails, with easy access to Ottawa, this is more than just a house, it's where your next chapter begins. Seller offering $5,000 for replacement of carpets on 2nd level. (id:60626)
Exit Realty Matrix
7994 Oakridge Drive
Niagara Falls, Ontario
Offers presented June 27th at Noon. This split level home has been completely renovated with top notch quality finishes & gorgeous design! It offers a fully finished basement with separate entrance & option to create fourth bedroom, perfect for an in-law or secondary suite capability making it perfect for all Buyer types! Incredible amounts of natural lighting, Hardwood Flooring, large Bay Window & gorgeous new Kitchen with Stainless Steel Appliances. A fully Fenced backyard with concrete pad and shed makes hosting get togethers or simply enjoying a personal Outdoor Oasis this summer a breeze! The private attached garage is a lovely addition to keep your car safe during Canadian winters or to turn into a workshop! The property is located is a highly desirable neighbourhood and is a close walking distance to everything you could want; The home is in close proximity (short driving distance) to The gorgeous Niagara Falls, Clifton Hill, White Oaks Resort, Niagara Outlet Shopping and tons of Niagara activities & short walking distance to Tennis Courts, Parks and Trails and beautiful scenery. The home features plenty of upgrades such as: upgraded water filtration system, Nest Thermostat and central vacuum as well as newer & owned: Hot Water Tank (2017), A/C and Furnace (2018). Roof comes with transferable warranty that still has 10+ years left on it. Lastly, rest assured knowing that your family is safe & secure with Alarm System installed ! (id:60626)
Revel Realty Inc.
382 Main Street S
South Huron, Ontario
Discover a rare investment opportunity with this fully tenanted, five-unit mixed-use property, delivering strong and consistent cash flow. Properties with this level of financial performance are seldom available in Exeter, making it a compelling option for investors seeking stable returns.The main floor features a well-established commercial unit that has remained continuously leased for over 20 years. The ground-floor residential unit is occupied by a reliable long-term tenant, while the three upper-level residential units have been recently renovated. Updates include modern kitchens, refreshed bathrooms, new flooring, and fresh paint throughout.The property has seen significant capital improvements, including a new electrical system with separate hydro panels for each residential unit, updated plumbing, and new energy-efficient windows. A new digitally operated washer and dryer offer added convenience and value for tenants. Ample on-site parking is available at no extra cost.A newer membrane roof provides long-term peace of mind, ensuring low maintenance for years to come. Well-maintained and ready for immediate possession, this property offers an ideal investment with stable income and minimal upkeep.Contact us today for full financial details. (id:60626)
Coldwell Banker Dawnflight Realty Brokerage
2070 Churchill Avenue
Burlington, Ontario
Charming Home with Income Potential in a Prime Location! Nestled in a mature, friendly neighborhood just minutes from the QEW and GO Train, making commuting a breeze. This property features a spacious main level with 3 bedrooms, perfect for families or first-time buyers. Upstairs, you'll find a completely separate and bright 1-bedroom loft apartment ideal for in-laws, guests, or rental income. Sitting on a nice-sized 55 x 145 ft lot, with plenty of outdoor space to enjoy. Whether you're an investor looking for a dual-income opportunity or a homeowner wanting to live in one unit and rent the other, this versatile property is a fantastic find. (id:60626)
RE/MAX Real Estate Centre Inc.
17047 45 St Nw
Edmonton, Alberta
Discover elevated living in this magnificent 5 BEDROOM home in sought-after Cy Becker. Impressive 9' CEILINGS on every floor create an expansive, airy atmosphere throughout this thoughtfully designed home. The main floor showcases premium LUXURY VINYL PLANK flooring, creating a seamless flow between living spaces. Upstairs, plush carpeting provides comfort in all bedrooms, including 2 PRIMARY SUITES with ENSUITE bathrooms and spacious WALK-IN CLOSETS. Ceramic-tiled bathrooms feature modern fixtures. A spacious bonus room offers endless possibilities for entertainment or relaxation. The WALKOUT BASEMENT with 9' ceilings provides direct access to your backyard oasis, backing onto a serene WALKING TRAIL—perfect for outdoor enthusiasts. The TRIPLE CAR GARAGE offers abundant storage. Located in family-friendly Cy Becker, enjoy proximity to schools, parks, and amenities. This exceptional property combines luxury finishes, practical design, and a desirable location to create the ultimate modern living experience (id:60626)
Maxwell Polaris
7994 Oakridge Drive
Niagara Falls, Ontario
This split level home has been completely renovated with top notch quality finishes & gorgeous design! It offers a fully finished basement with separate entrance & option to create fourth bedroom, perfect for an in-law or secondary suite capability making it perfect for all Buyer types! Incredible amounts of natural lighting, Hardwood Flooring, large Bay Window & gorgeous new Kitchen with Stainless Steel Appliances. A fully Fenced backyard with concrete pad and shed makes hosting get togethers or simply enjoying a personal Outdoor Oasis this summer a breeze! The private attached garage is a lovely addition to keep your car safe during Canadian winters or to turn into a workshop! The property is located is a highly desirable neighbourhood and is a close walking distance to everything you could want; The home is in close proximity (short driving distance) to The gorgeous Niagara Falls, Clifton Hill, White Oaks Resort, Niagara Outlet Shopping and tons of Niagara activities & short walking distance to Tennis Courts, Parks and Trails and beautiful scenery. The home features plenty of upgrades such as: upgraded water filtration system, Nest Thermostat and central vacuum as well as newer & owned: Hot Water Tank (2017), A/C and Furnace (2018). Roof comes with transferable warranty that still has 10+ years left on it. Lastly, rest assured knowing that your family is safe & secure with Alarm System installed ! (id:60626)
Revel Realty Inc.
317 - 75 Norman Bethune Avenue
Richmond Hill, Ontario
Four season garden Luxury Condominium In Prime Richmond Hill East Beaver creek & Highway 7, Extra Large & Bright South West Corner Unit (1,304Sf) With 3 Bedrooms, 2 Washrooms and 2 Large Terraces, Each bedroom with access to the large balconies as wlel as the Kitchen, Lots Of Windows, 2 Doors Walkout To Terrace. The Largest Unit In The Building! Open concept living, Kitchen countertop. Short Walk To Shopping, Restaurants & Entertainment District, Close To Hwy 7, 404 & 407 & All Other Amenities. 2 Parking And 1 Locker included. The unit is being sold under Power of Sale (id:60626)
Royal LePage Your Community Realty
130 Stonecrest Boulevard
Quinte West, Ontario
Experience unparalleled luxury in this stunning bungalow currently under construction located just off Highway 2 in Bayside. Be welcomed by the bright and open foyer. Cook and entertain in style with exquisite quartz countertops in the kitchen and a spacious walk-in pantry. Enjoy the bright and open living/dining room space complemented by a cozy natural gas fireplace. Your personal Primary Bedroom retreat awaits, featuring access to the covered rear deck, a walk-in closet and spa like ensuite bathroom including a tiled shower and double sinks. The main floor also features two spacious additional bedrooms, main bathroom and laundry room. The home is completed with an unspoiled basement (complete with basement bathroom rough in) and attached two car garage with inside entry. (id:60626)
Royal LePage Proalliance Realty
494 Blackacres Boulevard
London North, Ontario
Nice 2 storey home walk distance to Walmart shopping Centre. Approx. 2600 sqft living space (1859 sqft above grade + 750 sqft below grade).5 bedrooms (4+1) and 3.5 bathrooms. Open concept main level with 9ft ceiling; Bright living room and dining room with hardwood floor.Gorgeous kitchen, breafast room, and laundry with ceramic tile floor. The second level has 4 spacious bedrooms. Master bedroom with 4 pieceensuite bathroom. Other three bedrooms share another 4 piece bath. Fully finished basement with big windows has a nice family room, abedroom and a modern full bathroom with glass shower. Fully fenced back yard has a pave stone patio. Nice landscaping for front and backyard. 25 years long life roofing shingles. Bus routes directly to Masonville Mall and Western University. (id:60626)
Century 21 First Canadian Corp
2004 Collip Cr Sw
Edmonton, Alberta
CORNER LOT || Opportunity to do selections for Fully upgraded & Custom Modern Detached Home. Open to above Living Area with Stunning feature wall. Main floor full br with fully custom full bath. BEAUTIFUL kitchen with centre island & quartz countertop. Spice Kitchen with lot of cabinets. 9 ft ceiling . Oak staircase leads to bonus rm with feature wall. Huge Primary br with feature wall, 5pc fully custom ensuite & W/I closet. Two more br's with attached jack & jill bathroom. Bedroom 4 also with access to ensuite bath. Laundry on 2nd floor with sink. Side entrance for basement. This house checks off all the columns ... fully loaded with all features, finishes ,upgrades, spice kitchen, open to above, custom feature walls..... and so much more. (id:60626)
Exp Realty
2384 102 Route
Lincoln, New Brunswick
This well-located commercial property offers high traffic visibility with direct and easy access to the Trans-Canada Highway. Just outside the Fredericton city limits, the site benefits from its proximity to the Greater Fredericton Airport and various surrounding businesses, while also being conveniently accessible to nearby residential communities. This property is currently set up with 21 separate offices, a reception area, and extra storage space. Zoned Commercial 1 (C1), the property supports a wide range of potential uses, from office and automotive-related operations to personal services and special care facilities, making it a versatile opportunity for investors or owner-occupiers alike. The property has seen significant improvements over the past few years, transforming the space into a fully finished, modern office environment with quality materials and thoughtful design. This is a rare opportunity to secure a well-positioned property with strong visibility, excellent traffic flow, and long-term value. Current tenants lease ends Novemeber 1. (id:60626)
The Right Choice Realty
730 The Glen Road
Kawartha Lakes, Ontario
Nestled on a picturesque acre ravine lot with scenic views of trees and fields, this immaculate 3-bedroom, 2-story home in Woodville awaits. The interior boasts a practical layout. The main floor welcomes you with a spacious foyer, leading to separate living and dining rooms. The kitchen, overlooking the backyard and featuring a walkout to the back deck, is conveniently located near a powder room and laundry area off the side entrance. Upstairs, the generous primary suite includes an attached room ideal for a nursery, expansive closet, or future ensuite. Two additional spacious bedrooms provide ample space for a family. The lower level offers a man-door walkout, storage, and a cozy finished area perfect for a recreation room. Outside, the property is enhanced by a durable steel roof and a mobility ramp. Opportunities to own a property like this are rare! (id:60626)
Affinity Group Pinnacle Realty Ltd.
1057 Severn River Road
Gravenhurst, Ontario
Your Waterfront Escape Awaits on the Severn River | Step into a place where modern comfort meets timeless cottage charm - welcome to your waterfront sanctuary in the heart of Severn Bridge. This fully upgraded home is more than just a retreat; its a lifestyle defined by peace, beauty, and effortless living. Thoughtfully renovated from top to bottom, the home exudes warmth and character with cozy living spaces, a beautifully appointed kitchen, and elegant finishes throughout. Wake up to tranquil river views from your spacious primary suite, complete with a huge walk-in closet, spa-inspired bath, and a walkout to the serene Muskoka room perfect for morning coffee or quiet evening reflection.Entertain effortlessly inside and out. The expansive dock and floating deck invite days of swimming, sunbathing, and unforgettable sunset gatherings. The gently sloped shoreline makes launching a kayak or paddle board a breeze, while the fire pit and horseshoe pit set the scene for laughter-filled nights under the stars.Pet lovers will appreciate the fenced-in area, offering a safe space for four-legged family members to roam. Inside, practical touches like second-floor laundry elevate everyday living, blending convenience with cottage-style comfort.Set in the charming village of Severn Bridge, you're perfectly positioned with boat access to both Lake Couchiching and Sparrow Lake. Whether you're seeking a weekend escape or a full-time home on the water, this property delivers the ideal balance of nature, luxury, and connection.Book your private showing today and discover why life on the Severn River is truly extraordinary. Septic inspected, upgraded and pumped June 2025, Roof/Attic has upgraded insulation June 2025, Roof venting upgraded June 2025 (id:60626)
Engel & Volkers Barrie Brokerage
3326 Green Brook Road
Regina, Saskatchewan
This pristine custom built 1,490 sq/ft bungalow in The Greens on Gardiner was expertly crafted and showcases quality, comfort, and thoughtful design throughout. Premium upgrades, energy-efficient systems, and an exceptionally functional layout perfect for families or downsizers. Exceptional street appeal with xeriscaped front yard with river rock, stack stone and arcylic stucco exterior, large exposed aggregate driveway to the triple attached heated garage. The open-concept main floor features 9-foot ceilings, and triple-pane windows that flood the space with natural light. The chef’s kitchen is beautifully appointed with rich maple cabinetry, gas range stove, soft-close doors and drawers, crown moulding, under-cabinet lighting, granite countertops, and a large central island with pendant lighting. The bright living room includes a gas fireplace with built-in shelving and tile surround. Spacious dining room with direct access to the backyard and additional light via the piano window. A front-facing den/office behind glass French doors offers privacy without sacrificing natural light. The office could be converted to a spare bedroom on the main floor. The spacious primary bedroom features a walk-in closet and luxurious ensuite with dual sinks, and a 5-ft walk-in shower. Completing the main floor is mudroom and designated main floor laundry area with tons of storage. The fully finished basement includes large rec room with two separate living spaces, two additional bedrooms with walk-in closets and a 4-pc bath. Oversized windows in the basement provide a comfortable feel with the additional natural light to shine through. Navien tankless water heater, high-efficiency furnace, HRV and open web truss floor system. Enjoy the beautifully landscaped, low-maintenance backyard with artificial turf, raised garden beds, gazebo and PVC fencing. The oversized triple garage is heated and finished, with a floor drain, built-in storage. Close to all east end amenities! (id:60626)
RE/MAX Crown Real Estate
211 Raglan Road
Kingston, Ontario
Prime Downtown Kingston Legal Triplex - An Exceptional Investment! Welcome to this beautifully updated legal triplex in the heart of downtown Kingston, between Division Street and Montreal Street. With seamless access to transportation and steps from McBurney Park, it's a prime location, just a 15-minute walk to Queen's University, backing onto Friendship Park with a basketball court and ample green space. THIS INVESTMENT PROPERTY IS FULLY RENTED with an annual income of $66,000 before expenses. Highlights include a Main Floor Unit: Luxurious 1-bedroom, 1-bathroom, state-of-the-art kitchen with built-in appliances and a waterfall island. A second Unit: Spacious 3-bedroom, 1-bathroom with abundant natural light. Scenic views of Friendship Park. A top Floor Unit: Cozy 1-bedroom, 1-bathroom, perfect for singles or couples. Basement: Potential for a future 4th unit - 2-bedroom secondary suite with a separate entrance. New electrical rough-in and dedicated sub-panel (May 2024). **Key Features:** Modern Upgrades: Updated appliances and bathroom fixtures. New Vinyl Windows (2020) and New Exterior Doors (2021). Radon Mitigation System installed in 2021. Flat Roof replaced in May 2024. Shared Laundry: Washer and dryer accessible to all units. Ample Parking: Space for 6 vehicles. Prime Location: Close to downtown, schools, public transit, and shopping. Option for the new owner to move into one of the three units and live rent-free while managing the other units or simply add this amazing property to your portfolio. Don't miss out on owning a prime piece of Kingston real estate! (id:60626)
RE/MAX Service First Realty Inc.
40 Horseley Hill Drive
Toronto, Ontario
Calling First-time Buyers, young upsizing families & investors. Don't Miss Out This Well Maintained and Cared 2-Storey 3+1 Freehold Townhouse In Well Developed Malvern Community. Functional Layout, Hardwood Floor Throughout, Lots of Pot Lights, Bright & Spacious Featuring A Modern Kitchen W/ Ceramic Back Splash & Plenty Of Cabinets. Master Br W 3pc ensuite & closet. Cozy Finished Bsmt W/ Rec & 4th Br W/ 3 Pc Ensuite, Oversized Driveway, Private Fenced Yard For Great Privacy. Steps To School, Library, Parks, Ttc, Hospital, Place Of Worship, Shopping, Mins 2 Highways & All Other Amenities. (id:60626)
Century 21 Atria Realty Inc.

