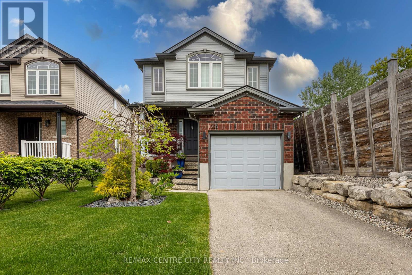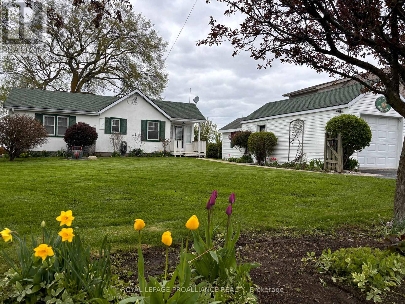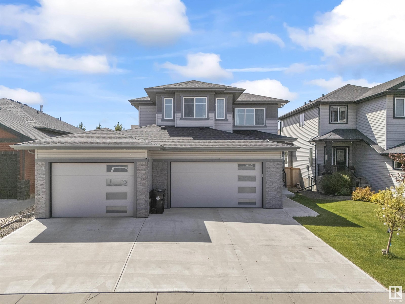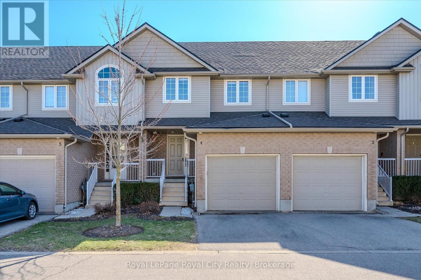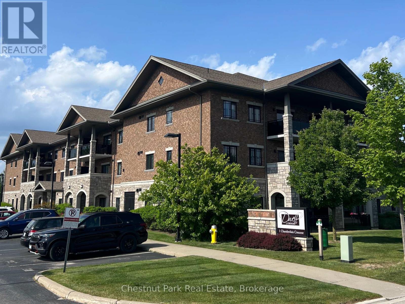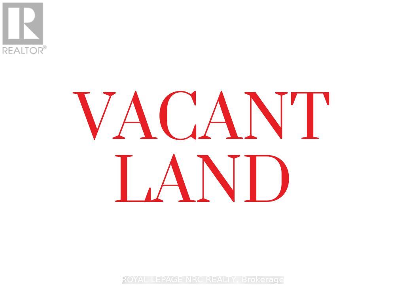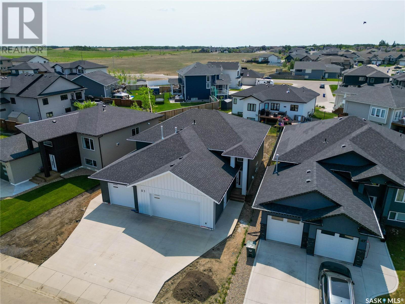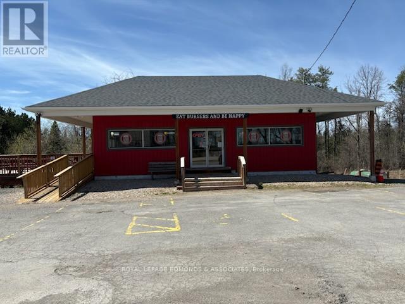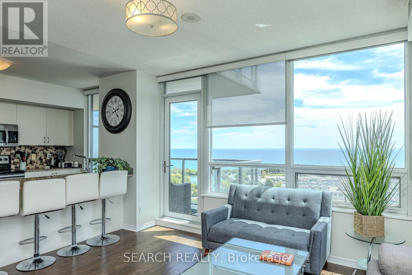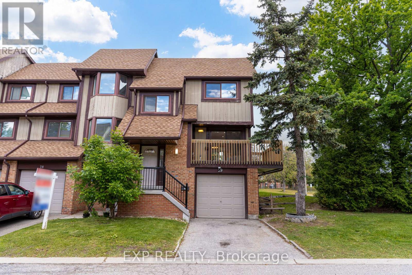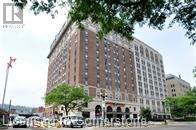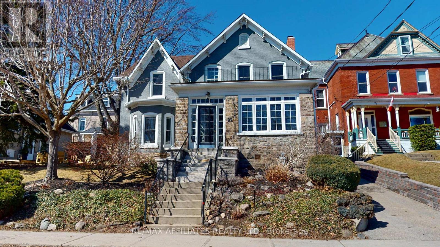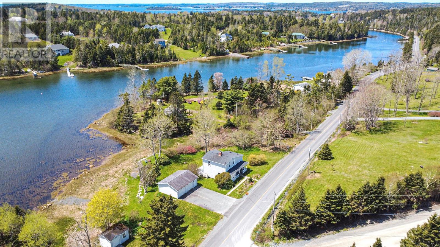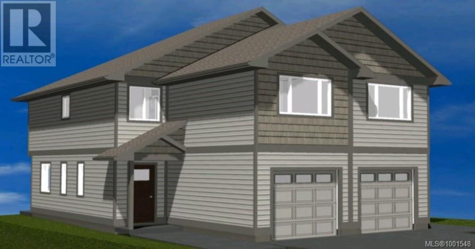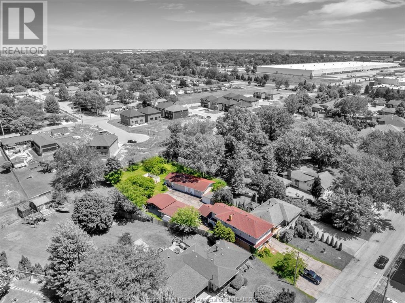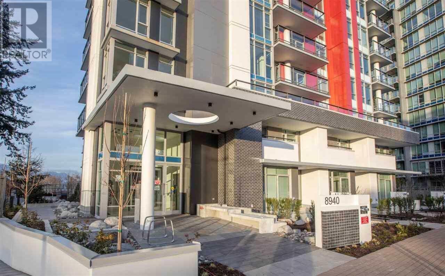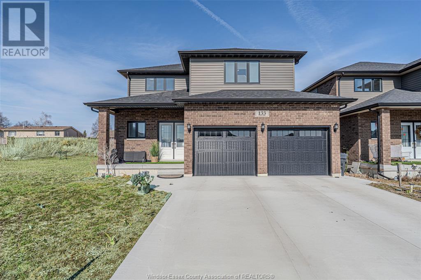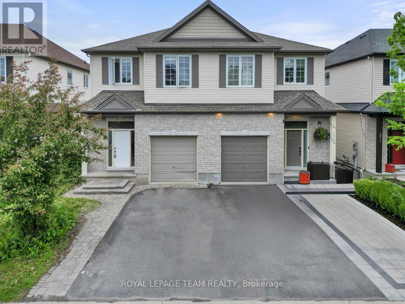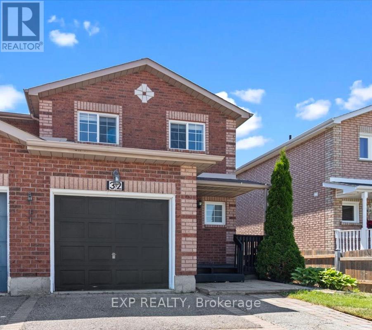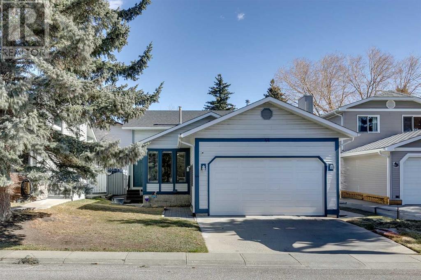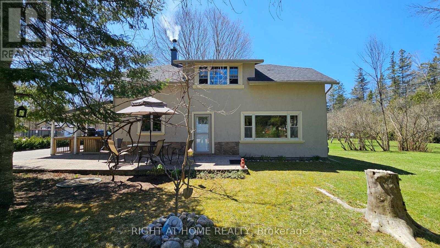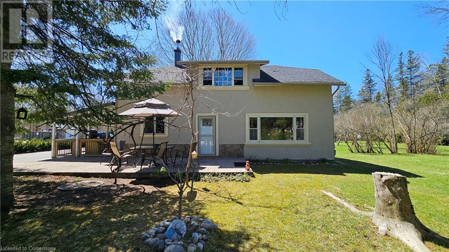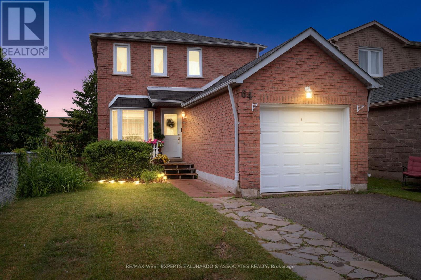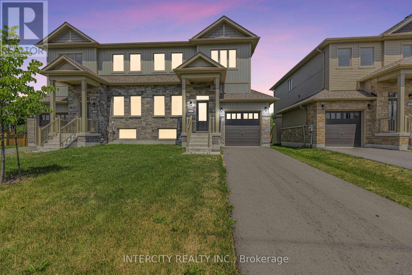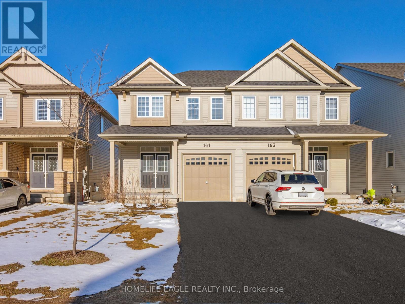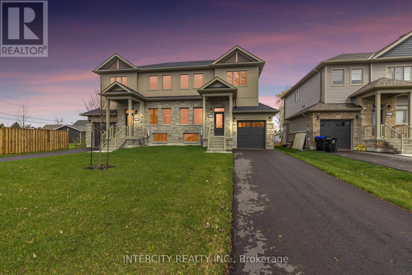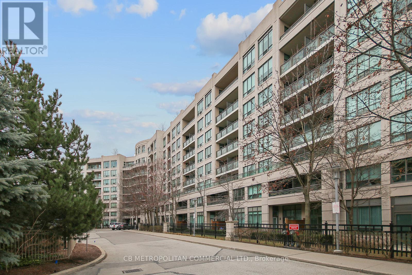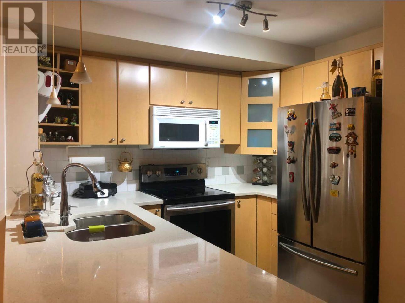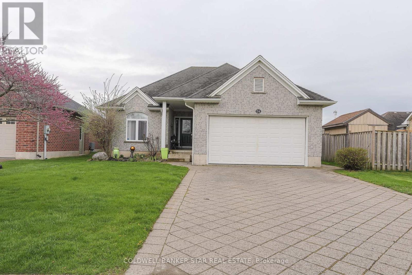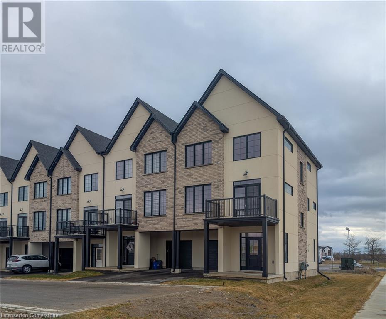1226 Savannah Drive
London North, Ontario
Welcome to this beautifully 1700+ sq. ft. home featuring an inviting open-concept layout perfect for modern living. Step into the bright, spacious foyer with soaring ceilings open to the second level, setting the tone for the elegance found throughout. The large kitchen, complete with maple cabinetry, crown molding, and a central island, overlooks the great room, separated by stylish decorative columns. Cozy up by the gas fireplace with a stunning stone mantle ideal for relaxing or entertaining. Upstairs, the generous primary suite offers a private retreat with double-door entry, walk-in closet, and a sleek 3-piece ensuite. Additionally, this home features ceramic tile, hardwood flooring, staircase with metal spindles, new roof in (2020), furnace and heat pump (2023), exterior living space, garden shed and plenty of green space for kids to play. Steps from elementary and secondary schools, shopping, and the ymca community centre, this home seamlessly blends comfort, style, and functionality a must-see! (id:60626)
RE/MAX Centre City Realty Inc.
1815 5th Avenue W
Owen Sound, Ontario
3 bedroom 2 1/2 baths. Upon entering, you?ll find a spacious main floor featuring a luxurious master bedroom suite, with a generous walk-in closet and a 3-piece ensuite bathroom. The open-concept living area has 9-foot ceilings, hardwood flooring except in the bathrooms and the mud/laundry room where tasteful ceramic tiles complement the design. The main floor includes 2-piece powder room, perfect for guests. The heart of this home is the L-shaped kitchen, designed with both functionality and style in mind. It features a large central island adorned with stunning quartz countertops, also found in the master bath. You?ll have the choice of enjoying a cozy fireplace in either the main floor living area or in the finished lower level, complete with a beautifully painted surround mantel. The fully finished basement offers versatility and space for family or guests, featuring two additional bedrooms and a stylish 4-piece bathroom equipped with an acrylic tub/shower. The expansive family room serves as a perfect setting for entertainment or relaxation, while a convenient utility room adds practicality to this already impressive space. Soft carpeting in the lower-level bedrooms and the family room creates a warm and inviting atmosphere, along with carpeted stairs leading from the basement. Outside, the home showcases an insulated garage with remote control access, alongside a concrete driveway and a carefully designed walkway leading to a fully covered front porch. The outdoor space has a 10 x 14 pressure-treated back deck. The exterior features attractive Sholdice Stone paired with vinyl shake accents above the garage door. This home is equipped with modern, energy-efficient systems, including a high-efficiency gas forced air furnace and a Heat Recovery Ventilation (HRV) system that enhances air quality throughout the home. For added comfort central air conditioning ensures a pleasant living environment. Rough-in for a central vacuum system to The yard is fully sodded. (id:60626)
Sutton-Sound Realty
34 Ridley Street
Prince Edward County, Ontario
Welcome to 34 Ridley Street, Prince Edward County your AFFORDABLE Dream WATERFRONT HOME on the Bay of Quinte! Just minutes from Belleville, this 3-bedroom bungalow offers breathtaking views of the water, with stunning sunsets that will take your breath away every evening. Picture yourself entertaining on the deck, taking in the incredible scenery, or enjoying your morning coffee as the sun rises over the bay.This spacious property features a large lot with mature trees, providing both privacy and a perfect space for outdoor activities. Swim, boat, or fish right from your own backyard, the waterfront lifestyle is yours to enjoy. Inside, this home is move-in ready with a beautifully updated interior. The kitchen boasts a newer tiled backsplash (2023), Induction Stove with double Oven and a stainless steel fridge with a water and ice maker. Freshly painted throughout (2023), the home also features engineered hardwood floors, a newly installed primary bedroom wardrobe (2023), and a newer shingled roof on the sunroom (2023). Additional features include a propane fireplace, air conditioning (2022), a 200-amp breaker panel upgrade (2022), and a freshly sealed driveway (2023). The single-car garage includes a workshop with hydro, and there are 2 sheds for extra storage. Your own private dock completes the package for this one-of-a-kind waterfront home. Don't miss out on this incredible opportunity to live the Bay of Quinte lifestyle. (id:60626)
Royal LePage Proalliance Realty
18 Westlin Dr
Leduc, Alberta
This impressive home in Leduc offers 2,364 sq ft of well-designed living space, featuring 3 spacious bedrooms + a den/4th bedroom, 3 full bathrooms, a bonus room, and a rare FOUR-CAR ATTACHED HEATED garage with hot/cold water, a floor drain, and built-in storage. Step into a grand foyer that leads to the formal living room with soaring ceilings, a sleek tile-surround fireplace, and large windows. The kitchen boasts a large island, quartz countertops, soft-close cabinets and drawers throughout, and a walk-in pantry. The dining area opens to a DECK overlooking the LARGE, FENCED YARD. A main floor den/bedroom and full 3-piece bath complete the level. Upstairs features a HUGE bonus room, a spacious primary suite with a 5-piece ensuite and walk-through closet, 2 additional bedrooms, a 4-piece bath, and upper laundry. Enjoy year-round comfort with CENTRAL A/C. The SEPARATE ENTRANCE leads to an undeveloped basement ready for your vision. This non-smoking, pet-free home is located in a quiet neighborhood. (id:60626)
Exp Realty
4 - 361 Arkell Road
Guelph, Ontario
Immaculate 3-bedroom, 4-bathroom townhome in Guelphs sought-after South End! Step inside from the covered porch into a spacious foyer with a double coat closet. The open-concept main level features a stylish kitchen with stainless steel appliances, a chic backsplash, and a central island with breakfast bar, perfect for everyday meals and entertaining. The living and dining area flows seamlessly to a private deck, ideal for summer BBQs. A convenient powder room completes the main floor.Upstairs, the primary suite offers a walk-in closet and its own private ensuite. Two additional bedrooms share a well-appointed 4-piece bathroom. The professionally finished basement adds valuable living space with wide plank flooring, pot lights, an egress window, and a third full bathroom, ideal as a rec room, home office, gym, or even a fourth bedroom.Located just steps from public transit, Arkell Crossing, and Starkey Hills scenic trails, with quick access to the University and the 401, this home is a fantastic option for professionals, families, or investors alike. (id:60626)
Royal LePage Royal City Realty
304 - 1 Chamberlain Crescent
Collingwood, Ontario
Welcome to Dwell at Creekside, an exclusive offering from award-winning Devonleigh Homes, where luxury meets lifestyle in the heart of Ontario's four-season playground. Perfectly positioned between the majestic Blue Mountains, the sparkling shores of Georgian Bay, and the charming, historic town of Collingwood, this rarely available 3-bedroom, 2-bathroom top-floor condo offers the best of nature, featuring a South facing private terrace with gorgeous views to the escarpment and Osler Bluff. Spanning over 1,200 SF, this exceptional residence features a bright and airy open-concept kitchen, dining, and living space, perfect for entertaining or quiet evenings at home. Step out onto your private 94 sq.ft. terrace and enjoy serene views across a tranquil pond-your own peaceful retreat. Built with over $50,000 in builder upgrades, including: California shutters throughout, Quartz countertops in kitchen and both bathroom, Extended kitchen cabinetry to the ceiling, Designer-upgraded washrooms and premium flooring, Dedicated laundry room with convenient stackable washer & dryer. Additional features include: Designated outdoor parking + guest parking, Assigned lower-level locker and extra bicycle storage, Optional second parking space available for $50/month via property management, and Residents lounge with kitchenette for gatherings and meetings. Whether you're seeking a year-round residence, a weekend getaway, or a sophisticated investment, this rare third-floor, 3-bedroom condo offers comfort, style, and a coveted location. Don't miss your chance to own a piece of Dwell at Creekside-where refined living meets the natural beauty of Southern Georgian Bay. (id:60626)
Chestnut Park Real Estate
0-3781 Dominion Road
Fort Erie, Ontario
Prime development opportunity in Fort Erie. Zoned for multifamily with approval for 4-5 townhouses. New construction and development in the area. Fantastic opportunity, Survey and preliminary plans. (id:60626)
Royal LePage NRC Realty
31 Greenaway Avenue
Hamilton, Ontario
Renovated house, OVER 1600 SF finished living area, a great investment property. Live in one unit and rent out the other unit . LEGAL TWO FAMILY (DUPLEX), done with City Permits plus potential of Inlaw suite, rough in kitchen in the Basement with separate entrance from the front enclosed porch. Main floor offer a Custom Eatin kitchen with islands & stainless steel appliances, lots of pot lights, new laminate flooring, fresh neutral paint through out the house. Basement laundry set up as shared laundry with main floor. Upper level set up as a second unit with two bedrooms, Eat in kitchen w/large built in Island, private entrance and insuite laundry. Easy acces to Hamilton Downtown, Bus route & other Amenities. RSA (id:60626)
RE/MAX Escarpment Realty Inc.
51 Hadley Road
Prince Albert, Saskatchewan
Exceptional opportunity to own a brand new 1466 sq/ft home crafted with high-end finishes and bespoke designs. Situated in a prime Crescent Acres location, this residence showcases a 4-bedroom 3-bathroom residence with a 24’ x 24’ attached heated garage that also has an attached legal 2-bedroom main floor suite with a private entry way and its own separate 16' X 23' garage. The exterior is adorned with durable Hardie board siding, complemented by a concrete driveway and private decks for each unit. Luxurious vinyl plank flooring runs seamlessly throughout, adding a touch of elegance to each space while the stainless-steel appliances, hard surface countertops and massive windows top it off. Meticulously curated by a distinguished home builder, this property promises a lifestyle of sophistication and comfort plus much more. With every fine detail throughout, this property must be seen to be appreciated. The new 30 year mortgage announcement, GST/PST rebates and the contractor's 5 year progressive new home warranty on top of the premium income that would be brought in from the attached high-end suite makes this property more affordable then one could imagine! (id:60626)
Coldwell Banker Signature
13694 Hwy 7
Carleton Place, Ontario
Calling all Investors and Entrepreneurs looking to own a prime piece of real estate on Highway 7! Don't miss out on the opportunity to own this Turn Key establishment that is strategically located along one of Eastern Ontario's most traveled highways which offers unmatched visibility and is easily accessible to the surrounding communities all while being conveniently located next to an Ultramar Gas Bar. Option to purchase the building and keep the existing tenant or start your own business. This well-maintained and completely rebuilt (2017) commercial building is home to a thriving and well-established restaurant, a popular dining destination known for its loyal customer base and high-volume traffic from both locals and travellers alike. Whether you're an investor looking for a reliable income-generating asset or an entrepreneur ready to step into a fully operational business, this turn-key opportunity is not to be missed! Walkout basement accessory suite currently rented brings in additional income! Majorly renovated during current seller's ownership including but not limited to: new building completed in 2017 with new kitchen/appliances and new septic weepers in 2019. Book your private showing today! (id:60626)
Royal LePage Edmonds & Associates
2202 - 2230 Lake Shore Boulevard W
Toronto, Ontario
This amazing, close to 800 sq ft, two bedroom corner unit is featuring magnificent unobstructed lake and Marina views... Modern open kitchen; flexible, functional layout; 2 balconies with south and SW views. Complete with all modern amenities "Beyond the sea" bld is situated in the Lake shore/Marine Parade waterfront area with parks, bike trails, restaurants and public transit at your doorsteps. Building Amenities Incl: Concierge, Indoor Pool, Gym, Rooftop Patio w/ BBQs, Guest Suites, Theatre, Party Room, Kids Playroom. A perfect home for the work/relax balanced lifestyle.. (id:60626)
Search Realty
2403, 1100 8 Avenue Sw
Calgary, Alberta
Sellers have arranged, at their expense, to have the condo fees reduced by $708 per month for 5 years, effectively reducing the current fees to $1,499 per month.Welcome to this masterfully renovated 24th-floor residence, offering nearly 2,500 sq. ft. of sophisticated urban living with panoramic views of the Bow River and Rocky Mountains. Every inch of this unit has been meticulously redesigned with high-end finishes and modern conveniences, creating a one-of-a-kind living experience in one of Calgary’s premier buildings. Step inside to find herringbone luxury vinyl plank flooring with acoustic dampening underlay throughout, enhancing both comfort and style. The entire unit features brand-new plumbing fixtures, supply lines, electrical panel and wiring. The chef’s kitchen is a masterpiece, boasting a 64" wide Electrolux fridge/freezer, Jenn-Air induction cooktop, built-in oven and microwave, and a full-height Sub-Zero wine fridge all seamlessly integrated into custom high-gloss cabinetry with press-to-open & close doors. A stunning quartzite waterfall countertop and subway tile backsplash complete the sleek and modern aesthetic. The spacious living room is designed for both comfort and entertaining with breathtaking floor-to-ceiling views and an elegant seating area. The luxurious primary bedroom features a cozy reading nook overlooking the Bow River, a 5-piece spa-like en-suite with a dual vanity, custom glass shower, soaker tub, and a walk-in closet with custom organizers.Enclosed by custom glass walls, the den is currently being used as a second bedroom, offering a walk-in closet, office space, and a private 3-piece bathroom. Custom drapes provide added privacy. A powder room, storage room, and in-suite laundry closet with a washer and dryer complete this stunning unit.This unit comes with two side-by-side parking stalls and a storage locker, while the building offers amazing amenities, including: Indoor Pool & Hot Tub, Sauna & Fitness Room, Squash & Racquetba ll Courts, Billiards Room and 24-Hour Concierge & Security. Situated in the heart of downtown, you are just steps away from groceries, shops, Millennium Park, the Bow River, restaurants and public transit. (id:60626)
RE/MAX First
29 - 6780 Formentera Avenue
Mississauga, Ontario
Not all townhomes are created equal and this one feels like the one. The main floors offers a bright and airy open concept layout, perfect for hosting, relaxing or creating everyday memories. Step out into a balcony that wraps the front of the house and a back porch ideal for BBQs and morning coffee. Upstairs layout offers generous size bedrooms that gives everyone their own space to unwind. The lower level offers a fully finsihed basement with great set up for an in-law suite that adds incredible value. With an updated heating system, this move-in ready home gives you pease of mind and a lifestyle that adapts to your journey. Whether you are just starting out, rightsizing or investing, this home is ready to rise to the occasion. Opportunities like this dont come often! Book your private tour today before its gone! (id:60626)
Exp Realty
112 King Street E Unit# 1109
Hamilton, Ontario
Luxurious unit in Hamilton's iconic residences of Royal Connaught. Customized condo converting from the largest 2 bedroom to a one bedroom suite. Open spacious layout with upgrades throughout. 2 year new kitchen with GE monogram SS appliances-induction cooktop, Advantium microwave, quartz counters, huge island (wood stained) with breakfast bar seating, stackable W/D in separate laundry room with sink. 4pc ensuite with built-in cabinets in walk-in & front hall, engineered hardwood, ceramic baths & laundry. Private balcony with SE views & overlooks the outdoor courtyard/patio on level 4. Storage locker next to unit #15. Includes 1 parking spot. (id:60626)
Royal LePage State Realty Inc.
92 Pine Street
Brockville, Ontario
This outstanding property showcases the perfect mix of historic elements and modern updates. Formerly recognized as a quaint Inn/B&B and now the perfect family home with 4 bedrooms & 4 bathrooms. A stunning enclosed verandah with exposed stone leads you to the grand entranceway to the living room with new gas fireplace (2021) or family room with bay window. The oversized kitchen with plenty of cabinetry and cupboards, stainless steel appliances & a spacious island with cooktop will make you feel like a top notch chef! Just off the kitchen is a formal dining room with built-in cupboards, two piece powder room and access to patio/barbeque area. There is a bonus room at the back currently being used as an exercise room and a place to safely store items for outdoor enjoyment. The second floor has 4 spacious bedrooms and not one, but two full bathrooms, an office/sitting area with exposed brick, laundry closet & a door to your very own balcony looking over the back of the home and double detached garage. A den area at the front of the house leads you to a fantastic second floor balcony with views of other beautiful historic homes & the St. Lawrence River! The lower level has a finished recreation room, 2 piece bathroom & efficient combi-boiler (April 2021). Located just a few steps from the downtown core, hospital, parks & the Brockville Railway Tunnel. This is one you wont want to miss! (id:60626)
RE/MAX Affiliates Realty Ltd.
20 Indian Point Road
Glen Haven, Nova Scotia
Welcome to 20 Indian Point Road! This fully updated century home boasts over 200 feet of direct ocean frontage. Nestled on a beautiful landscaped lot, this property is paradise for outdoor enthusiasts. Enjoy boating, kayaking, canoeing and swimming right from your own back yard. A stunning waterfront home that combines elegance and comfort. This two bedroom, one bathroom residence features an open concept main floor, where the kitchen dining room and living room seamlessly flow together, offering panoramic views of the water. Upstairs you'll find a spacious primary bedroom, second bedroom and generously sized bathroom. The full basement provides a laundry area and ample storage space. Outside, a detached double garage and garden shed offers convenience and additional storage. Situated only 20 minutes from Peggy's Cove and 34 minutes from the heart Halifax, you'll enjoy the perfect blend of peaceful country living with easy access to city amenities. Whether your searching for a year round residence or a seasonal retreat, this unique waterfront property is a must see! (id:60626)
RE/MAX Nova (Halifax)
6268 Old Mill Rd
Duncan, British Columbia
Brand new half duplex (completion late September 2025) with 1410 sq ft of living space. The main floor offers an open concept layout with a bright living room and modern kitchen with island while the second level offers 3 spacious bedrooms with the primary bedroom featuring a walk-in closet and ensuite and upstairs laundry room. With the convenience of amenities and roadways nearby enjoy being close to downtown and just a few blocks away from parks and schools. (id:60626)
Royal LePage Nanaimo Realty (Nanishwyn)
6268 Old Mill Rd
Duncan, British Columbia
Brand new half duplex (completion late September 2025) with 1410 sq ft of living space with 3 bedrooms and 2.5 bathrooms. The main floor offers an open concept layout with a bright living room and modern kitchen with island. The second level offers 3 spacious bedrooms with the primary bedroom featuring a walk-in closet and ensuite. The laundry room completes the upper level. With the convenience of amenities and roadways nearby enjoy being minutes from downtown and just a few blocks away from parks and schools. (id:60626)
Royal LePage Nanaimo Realty (Nanishwyn)
1304 Orchard Lane Lot# 3
Invermere, British Columbia
Discover the Orchard: A Place to Live, Relax and Enjoy! Welcome to the Orchard, where we embrace an age-in-place philosophy with our unique, high-standard units, thoughtfully constructed just for you! Say goodbye to fees and hello to low-maintenance living, featuring robust 2x8 walls insulated to R28 and R56 in the ceiling, complemented by energy-efficient, triple-glazed windows. Imagine a home that is not only airtight but also maintains net-zero energy consumption, thanks to the addition of solar panels. Designed for lasting comfort, our units boast wide hallways and 36"" doorways, ensuring safety and accessibility as you age in place. The grand main floor encompasses everything you need, including a spacious master suite with an ensuite bathroom, laundry, kitchen, and bathroom, all just steps away. The lower level expands your living space with two more bedrooms, a family room, and a full bath, perfect for family or guests. Stay cozy year-round with a cold climate heat pump system, while the oversized garage provides ample space for vehicles and recreational toys. Enjoy outdoor living in your private yard, complete with two sitting areas and a fence for added privacy. Best of all, every appliance is included, and there are NO STRATA FEES! Quality matters. (id:60626)
Maxwell Rockies Realty
72 Balfour Street
Brantford, Ontario
Welcome to 72 Balfour Street, located in the charming and mature Pleasant Ridge neighbourhood. This newly built, stunning two-story home is the ideal haven for a family who enjoys outdoor living and loves to entertain. Step inside to an expansive open-concept living area, where tall ceilings create a sense of space and elegance. Sliding doors seamlessly connect the indoors to the backyard, offering the perfect setting for hosting gatherings. The entire main floor features sleek, carpet-free flooring with warm, neutral tones that enhance the home’s inviting atmosphere. Pot lights and large windows flood the space with natural light, creating a bright and airy environment throughout. The chef-inspired kitchen is a true highlight, featuring a large island, high-end stainless steel appliances, a stylish tile backsplash, and beautiful shaker-style cabinetry. Whether cooking for the family or preparing a meal for guests, this kitchen is sure to impress. Retreat to the spacious primary bedroom, complete with a generous walk-in closet and a spa-like ensuite bathroom. The ensuite features dual sinks and a large, luxurious shower—perfect for unwinding after a long day. The deep, private backyard is surrounded by mature trees, offering both serenity and seclusion. This outdoor oasis provides ample space for family activities or relaxation. The unfinished basement offers endless potential, providing extra space to personalize and make it your own. This home is ready and waiting for your finishing touches to transform it into your forever family home. Conveniently located near parks, playgrounds, scenic trails, schools, and shopping, this home offers the perfect combination of comfort and accessibility. Don’t miss your chance to make this exceptional property your own! (id:60626)
Pay It Forward Realty
2690 Tourangeau Road
Windsor, Ontario
Spacious 2-Storey Home on Nearly Half an Acre with Development Potential! Welcome to this beautiful detached 2-storey home, ideally located in a desirable neighbourhood and close to all major amenities. Sitting on an impressive 0.443-acre lot (19,299.67 sq ft), this property offers both comfortable living and exciting potential for future development. The home features 4 generously sized bedrooms and 3 full bathrooms, including a large primary suite complete with a massive walk-in closet and an attached ensuite. The spacious kitchen flows seamlessly into the living room and an inviting sunroom, perfect for relaxing or entertaining. Tasteful decorative woodwork throughout adds charm and warmth to the space. Additional highlights include: Home security system by Galaxy Security Services, Detached single car garage, carport, greenhouse and fully equipped 3 car garage woodshop equipped with 220 AMP and has heating and cooling (furnace & AC) —ideal for hobbyists or tradespeople. This property also presents a unique development opportunity: the large backyard facing Rossini Street may support the creation of additional dwellings and the City of Windsor has provided information regarding permits for building 2 units on-site. Updates included, Hvac, roof, vinyl flooring, paint, kitchen cabinets, complete water treatment system and much more. Whether you're looking for a spacious family home or an investment with long-term potential, this property checks all the boxes. Bath & kitchen to be completed in the basement for a potential in-law suite before closing. Contact the listing agent today to schedule your private showing and to learn more about development options. 72 HRS IRREVOCABLE FOR ALL OFFERS. (id:60626)
RE/MAX Capital Diamond Realty
2161 Upper Sundance Drive Unit# 20
West Kelowna, British Columbia
This impressive 2-bed plus den residence combines style, comfort, and exclusivity, all on a single floor for effortless living. Perfect for pet owners, the complex allows 2 cats, 2 dogs, or one of each, WITHOUT SIZE RESTRICTIONS for dogs. With soaring 11’ ceilings, only two units in the development feature this unique height, offering an open and luxurious feel. The kitchen boasts stainless steel appliances and quartz countertops, while the ensuite features a double vanity and heated floors. Relax by the gas fireplace or take in stunning valley and mountain views from your covered patio, wired for a HOT TUB. Nestled next to the forest, this unit offers privacy, a serene setting, and access to a community garden. Located near parklands and walking trails, this home balances urban convenience with natural beauty. Access the unit from the lobby or easily park and walk down from the east side. Don’t miss this unique opportunity—schedule your viewing today! (id:60626)
Coldwell Banker Horizon Realty
603 8940 University Crescent
Burnaby, British Columbia
Terrace at the Peak -A great community development by Intergulf. This south-facing 886 SF 2 bedroom+ 2 bathroom LOCKOFF unit with 2 entries is a perfect investment for a homeowner looking for a mortgage helper. The unique layout is divided into two complete sections - 1 bedroom with full kitchen, dining, and living space; and the other 1 bedroom with a mini bar fridge and sink counter. Laundry is in the middle. Central location steps to SFU, bus loop, elementary school, childcare, Starbucks, Nestor's markets, shops, parks, and more. Building amenities include: a large shared patio with BBQ, state-of-the art equipment gym, and social lounge with dining & kitchen areas. (id:60626)
Interlink Realty
133 Churchill Park
Chatham, Ontario
We’re excited to present this stunning 2-story home in a new Chatham subdivision. Built just one year ago with premium quality, this home features 9-foot ceilings on the main floor, an open-concept layout, and a custom kitchen with upgraded cabinetry and a patio door leading to the backyard. Upstairs, enjoy a spacious primary bedroom with an ensuite and double closets, plus two large bedrooms, a main bathroom, and a laundry room. High-end finishes include engineered hardwood, porcelain tiles, and a solid oak staircase. The home also offers a covered front porch, a double-car garage, and an unfinished basement with roughed-in plumbing. Complete with a 6-year Tarion warranty, this home is ready to welcome you. Contact us to learn more or schedule a viewing! (id:60626)
RE/MAX Capital Diamond Realty
275 Broxburn Crescent
Ottawa, Ontario
Welcome to 275 Broxburn Crescent, a beautifully updated 4-bedroom, 3-bathroom semi-detached home offering approximately 2,500 sq ft of living space as per the builders plan, in one of Barrhaven's most desirable neighbourhoods. Featuring 9-foot ceilings and hardwood flooring on the main level, this spacious home offers a welcoming foyer, powder room, formal dining room, a den perfect for a home office, and a large great room that flows into the kitchen with a breakfast area, ideal for entertaining and everyday living. Upstairs, you'll find a generous primary bedroom with a 4-piece ensuite, three additional well-sized bedrooms, and a convenient second-floor laundry room. The finished basement includes a massive rec room, perfect for family gatherings or a home theatre. Recently painted (2025), with brand new appliances (2025), and new flooring (2025) on the second level, basement, and stairs, this home is completely carpet-free. Located just steps from Costco, Barrhaven Marketplace, and Highway 416, this property offers exceptional value, space, and convenience for modern family living. (id:60626)
Royal LePage Team Realty
32 Michael Crescent
Barrie, Ontario
Welcome to this bright and beautifully maintained end unit townhouse, perfectly positioned backing directly onto Terry Fox School an ideal spot for families seeking space, comfort, and unbeatable convenience.This spacious home features a finished basement, offering versatile space perfect for a family room, home office, gym, or guest suite. The main floor boasts a functional and inviting layout, filled with natural light great for everyday living and entertaining.Located in a highly desirable neighbour hood, you're just minutes from a wide variety of stores, including grocery stores, retail shops, and everyday essentials. You'll also enjoy close proximity to fantastic restaurants, Georgian Mall, and Georgian College. Love the outdoors? You're only 10 minutes from the beach, with Centennial Beach and other local gems nearby for weekend relaxation.This move-in ready home offers a rare combination of location, lifestyle, and value perfect for families, first-time buyers, or investors. Dinning room and family room are virtually staged. (id:60626)
Exp Realty
44 Scenic Cove Circle Nw
Calgary, Alberta
This beautifully designed home offers the perfect blend of space, style, and convenience - featuring five spacious bedrooms and four full bathrooms, it’s an ideal fit for large or multi-generational families. From the moment you walk in, you’ll love the open-concept main floor with a well-appointed kitchen offering a breakfast bar and abundant counter space, perfect for everything from weekday meals to weekend entertaining. Soaring vaulted ceilings in the living room create a bright, airy feel, complemented by natural light throughout the home.The welcoming family room features a pretty white brick fireplace, creating the perfect cozy atmosphere in the winter months. There’s a built-in desk with full-height cabinetry—ideal for remote work—as well as an area for the kids to play, and a brand new bathroom! Step out from the walkout basement into a peaceful backyard complete with composite decking, rubber steps and walkways, and a charming garden space—a perfect spot for quiet mornings or family BBQs.The lower level is fully developed with two additional bedrooms, a versatile den with its own ensuite (great as a home office, gym, or guest suite), and a thoughtfully designed laundry room with built-in cabinetry, a sink, and counter space for folding.This home also features a fully insulated garage, equipped with shelving, bike hooks, and a convenient side door entrance. Recent updates include a newer roof (2014), newer garage door (2017), washer and dryer (2017), dishwasher (2022), refrigerator and stove (2014), bay window in the primary bedroom (2022), the new furnace in 2024, a newly added bedroom, and a full bathroom completed in 2025.Location is everything—and this home truly delivers. Just minutes away from the vibrant shopping, dining, and entertainment options at Crowfoot Crossing, you’ll find everything from major grocery stores, restaurants, and cafes to a movie theatre, banking, and fitness facilities. The Crowfoot C-Train station is within easy reach, mak ing downtown commutes or trips across the city effortless. Families will appreciate the nearby schools, both public and Catholic, catering to all grade levels, and the YWCA Crowfoot location offering fitness programs, swimming, and community activities.Whether you're raising a family or just looking for room to grow, this home has the space, features, and unbeatable location you've been waiting for.Welcome Home! (id:60626)
Coldwell Banker Mountain Central
13030 Douglas Ridge Grove Se
Calgary, Alberta
Welcome to this cozy, thoughtfully and extensively renovated house exceptionally located in a prime area within the Douglas Glen/Douglasdale communities. Spanning over 2,278 square feet of total living space you will be welcomed on the main floor with vinly plank flooring with spacious living room that has a large window. This living room with an accent wall seamlessly leads straight to the dining area and then to the open kitchen. Inspiring any chef, the brand new kitchen will grab your attentions with its sleek design and modern finishes. At your service will be a quartz countertop , stainless steel appliances, a large island , and cabinets offering plenty of pantry and storage space for any busy family. Next to the kitchen is the family room that offers you to unwind by relaxing next to the gas fireplace . Going upstairs, you will see the luxury vinyl plank flooring the leads to 3 good sized bedrooms , a 3-piece central bathroom , and a ensuite master bedroom and a walk-in closet. The master bedroom a has a large window and walk-in closet and a barn door that leads to the bathroom that has a free standing tub for the much needed long relaxing bubble baths. The finished basement adds even more living space to this already impressive home, with one extra bedroom, 3-piece bathroom, and a versatile area that can be used as a recreation room, home gym, or media room. Whether you need extra space for guests or a place for the kids to play, the basement offers endless possibilities. Easy access to Deerfoot Trail ensures a quick 15-minute drive to downtown Calgary for work or leisure. Don’t miss out on this opportunity—schedule your private viewing today! Plumbing, Electrical, Building Permits are on hand! (id:60626)
Comox Realty
640 Tiny Beaches Road N
Tiny, Ontario
Charming Large Family Home located on a huge lot nearly an Acre (very rare for this area) 190ft x 208ft lot and only steps to the lake and one of the best beaches on Georgian Bay. This large home boasts 6 bedrooms and 2874sqft of great space with more than enough room for all your family and friends. On the main floor you will find an Eat-In Kitchen that opens to a large living room, laundry, a huge bonus room and an extra large bedroom. There is potential to make extra living space with the bonus room and workshop in the back which has a rough in. Upstairs you will find 5 more large bedrooms. Huge paved driveway large enough for 15+ cars leading to an extra large garage for all those summer and winter toys to store. Beautiful yard that feels like your very own private park, with lots of space for kids to play and roam around. Enjoy a large garden bed, bonfire pit, apple orchards, and a stream that runs along the edge of the property, you will never want to leave! Amazing opportunity awaits with this wonderful property so close to the beach! Perfect place to create those extended family memories and/or use it as an Air BnB for income when you're not there! Potential To Build Another Home on Property! (id:60626)
Right At Home Realty
640 Tiny Beaches Road N
Tiny, Ontario
Charming Large Family Home located on a huge lot nearly an Acre (very rare for this area) 190ft x 208ft lot and only steps to the lake and one of the best beaches on Georgian Bay. This large home boasts 6 bedrooms and 2874sqft of great space with more than enough room for all your family and friends. On the main floor you will find an Eat-In Kitchen that opens to a large living room, laundry, a huge bonus room and an extra large bedroom. There is potential to make extra living space with the bonus room and workshop in the back which has a rough in. Upstairs you will find 5 more large bedrooms. Huge paved driveway large enough for 15+ cars leading to an extra large garage for all those summer and winter toys to store. Beautiful yard that feels like your very own private park, with lots of space for kids to play and roam around. Enjoy a large garden bed, bonfire pit, apple orchards, and a stream that runs along the edge of the property, you will never want to leave! Amazing opportunity awaits with this wonderful property so close to the beach! Perfect place to create those extended family memories and/or use it as an Air BnB for income when you're not there! Potential To Build Another Home on Property! (id:60626)
Right At Home Realty Brokerage
23 Seton Rise Se
Calgary, Alberta
***Enjoy significant savings on your utility bills with energy-efficient solar panels—smart, sustainable living starts here*** 23 Seton Rise SE – A Refined Blend of Luxury, Smart Living, and Urban Convenience. Step into elevated living in this impeccably maintained, stylishly upgraded residence nestled in the heart of Seton—Calgary’s most vibrant and master-planned community. From the elegant curb appeal to the designer finishes throughout, this home offers a sense of sophistication rarely found at this price point.Inside, you'll be welcomed by a bright and open layout that feels both expansive and intimate. The chef-inspired kitchen is a showpiece, featuring premium quartz countertops, full-height cabinetry, a walk-in pantry, stainless steel appliances, and an oversized island perfect for gatherings. The living and dining areas are drenched in natural light, offering the perfect ambiance for entertaining or relaxing with loved ones.Upstairs, four beautifully appointed bedrooms provide space and serenity for the entire family. The primary suite is a true retreat, complete with a luxurious 5-piece ensuite featuring double vanities, a deep soaker tub, and a spacious walk-in closet that feels custom designed. Every detail has been carefully curated to blend comfort with elegance.Outside, enjoy the serenity of a professionally landscaped backyard—your own private oasis with manicured greenspace, a sun-drenched deck, and thoughtful design touches throughout. The oversized garage features epoxy-finished floors, adding both style and durability.What truly sets this home apart is the $40,000 solar panel system seamlessly integrated into the home, offering not only environmental sustainability but also impressive energy savings. This is luxury that’s forward-thinking.Living in Seton means embracing a lifestyle of unmatched convenience. Walk to Calgary’s newest YMCA, dine at trendsetting restaurants, shop the urban district, and access world-class healthcare at the nearby South Health Campus. Top-tier schools, parks, and effortless access to major routes complete the package.For those who seek a turn-key home with upscale finishes, eco-conscious upgrades, and the pulse of city living at your doorstep, this is your opportunity. (id:60626)
Homecare Realty Ltd.
64 Wallace Drive
Barrie, Ontario
Welcome To 64 Wallace Drive, A Fully Renovated And Move In Ready Detached Home Located On A Quiet And Convenient Street In Barrie. This Stylish Residence Offers 3 Spacious Bedrooms, 2 Newly Renovated Bathrooms Including A Luxurious Soaker Tub, And A Fully Finished Basement Perfect For A Rec Room, Office, Or Guest Suite. Featuring Potlights Throughout, Luxury Vinyl Plank Flooring, Newly Finished Stairs, And Vinyl Windows, Every Detail Has Been Designed For Modern Comfort. The Kitchen Boasts Stainless Steel Appliances, And The Living Room Opens To A Private Deck Overlooking A Quiet, Fully Fenced Backyard, Ideal For Relaxing Or Entertaining. With An Oversized Driveway And No Sidewalk, There's Plenty Of Parking For Family And Guests. This Turnkey Home Offers The Perfect Blend Of Convenience, Comfort, And Curb Appeal In One Of Barrie's Most Desirable Pockets. (id:60626)
RE/MAX West Experts Zalunardo & Associates Realty
319 - 223 Princess Street
Kingston, Ontario
Don't look any further than The Crown Condominiums in the heart of Kingston! This third-floor unit boasts two-bedroom, two-bathrooms and is ready for occupancy as of May 2025. Featuring 792 square feet, two spacious bedrooms, open concept living and dining room areas, in-suite laundry, two 4-piece bathrooms one of which is an ensuite, and amazing views! Amenities include a private rooftop terrace with BBQ, dining and lounge areas, greenery, yoga and outdoor activity space; concierge service, exclusive access to a Fitness Centre and Yoga Studio and a Party and Multi-Purpose Room with a full kitchen. Underground parking, bike storage and lockers available at an additional cost. With over 20 years of experience in urban development, IN8 Developments is dedicated to designing innovative and efficient housing solutions and has successfully launched and rapidly sold-out numerous projects. The Crown Condominiums offers an unparalleled location, surrounded by restaurants, cafes and both chain and boutique retail in the heart of Kingstons vibrant downtown core. You are literally within 10 minutes-walk to almost all of historic downtown Kingston and the waterfront, and a very short commute to Queens University or RMC. "Images showcase an alternate unit to illustrate the full potential of this space." (id:60626)
Royal LePage Proalliance Realty
13z - 561 Tim Manley Avenue
Caledon, Ontario
Welcome to this stylish and contemporary 2 bedroom with 2 ensuite Urban Townhouse. Boasting a spacious 1315 Sq.Ft over two floors located in prestigious Caledon Club community. Direct access to private garage with additional driveway space. Enjoy your morning coffee on your covered terrace (BBQ Allowed). Bright and sunny large windows: bedroom 72'w x 24' bathroom 60' x 42'h. Bonus package: cap dev charges, 3 S/S appliances & white stacked washer/dryer, free assignment, right to lease, 9' smooth on main, 7 9/16' laminate flooring & 12 x 24 porcelain tiles. Custom designed deluxe kitchen cabinets with taller upper cabinets, soft close doors and drawers, cutlery divider and stone countertops. Don't miss out! Book your sales appointment today! **EXTRAS** Pre-construction sales occupancy 2025 (id:60626)
Intercity Realty Inc.
327 Quebec Street
Clearview, Ontario
Buyer direct from the Builder's Inventory!! Discover modern living in this 1,849 Sq Ft brand-new home on extra deep lot, situated in the charming town of Stayner. The main floor welcomes you with hardwood flooring, creating a warm and inviting atmosphere. Retreat to the comfort of the carpeted bedrooms, each featuring a spacious walk-in closet. The stylish kitchen is designed with quartz countertops, offering both elegance and functionality. In the cozy family room relax by the fireplace and enjoy quality time with loved ones. The property boasts ample parking and a large yard perfect for outdoor enjoyment. Upstairs, the bathrooms include convenient linen closets, providing additional storage space. A separate entrance leads to the basement, which is already roughed in for bathroom. Don't Miss The Opportunity To Call This Beautiful House Your New Home In The Friendly Town of Stayner ! Very long driveway! (id:60626)
Intercity Realty Inc.
108, 810 7th Street
Canmore, Alberta
Picture yourself at The Residences at 7th & 7th, a prestigious boutique condo development ideally located one block from the vibrant core of downtown Canmore. Surrounded by boutique shops, trendy eateries & inspiring art galleries, this one-bedroom suite offers the ultimate blend of luxury living & mountain town charm. This sun-soaked south-facing unit boasts natural light and sweeping mountain views through expansive windows. The thoughtfully designed open-concept layout features a modern kitchen with a large quartz island, perfect for entertaining and gas fire place for cozy nights in. Step out onto your private balcony—the perfect spot to enjoy your morning coffee or take in the view on Summer night. With two separate entrances, this home offers convenient access for pet owners or active lifestyles. Additional features include two titled parking stalls in the secure underground parkade, a heated storage locker & the peace of mind that comes with Alberta New Home Warranty. Whether you’re looking for a full-time residence or a weekend retreat, this property checks all the boxes for style, comfort & location. (id:60626)
Century 21 Nordic Realty
161 Clark Street
Shelburne, Ontario
The Perfect Semi-Detached Home In A Family Friendly Community! *Long Driveway No Sidewalk *9 Ft Smooth Ceilings *Hardwood Floors *2nd Floor Laundry *Deep Backyard *Spacious Open Concept Floor Plan *Large Windows *Sunfilled *Garage Access From Home *Gourmet Kitchen W/ Granite Countertops *Large Centre Island W/ Storage *S/S Appliances *Breakfast Area W/O To Backyard *Spacious Primary Bedroom With Walk-in Closet and 4Pc Ensuite W/ Jacuzzi Tub *Minutes From All Amenities, Schools, Shopping, Transit & More* MustSee!!! (id:60626)
Homelife Eagle Realty Inc.
345 Quebec Street
Clearview, Ontario
Buy Direct From Builders Inventory!! Discover Modern Living In This 1849 Sq.Ft. Brand-New Home on extra deep lot, Situated In The Charming Town of Stayner. The Main Floor Welcomes You With Hardwood Flooring, Creating A Warm And Inviting Atmosphere. Retreat To The Comfort Of The Carpeted Bedrooms, Each Featuring A Spacious Walk-In Closet. The Stylish Kitchen Is Designed With Quartz Countertops, Offering Both Elegance and Functionality. In The Cozy Family Room, Relax by The Fireplace and Enjoy Quality Time With Loved Ones. The Property Boasts Ample Parking Available and a Large Yard Perfect For Outdoor Enjoyment. Upstairs, The Bathrooms Include Convenient Linen Closets, Providing Additional Storage Space. A Separate Entrance Leads To The Basement, Which Is Already Roughed In For A Bathroom. Don't Miss The Opportunity To Call This Beautiful House Your New Home In The Friendly Town Of Stayner! Very long driveway!! (id:60626)
Intercity Realty Inc.
521 - 205 The Donway W
Toronto, Ontario
Welcome to The Hemingway, a quiet, well-managed mid-rise condo in the heart of Don Mills. This 2-bedroom, 2-bathroom suite has been lovingly maintained by its long-time owner and is freshly painted and move-in ready. The layout features a bright open-concept living and dining area, a functional kitchen with ample storage and a breakfast bar, and a private balcony with green views. Residents enjoy a full range of amenities, including an indoor pool, gym, party room, and a rooftop terrace with BBQs, a mini putt area, and scenic city views all within a peaceful, community-focused building. Just steps to the Shops at Don Mills, groceries, Edwards Gardens and local walking trails, TTC, and the DVP. Nearby schools include Norman Ingram Public School, Don Mills Middle School, and Don Mills Collegiate Institute. Includes 1 parking space and locker. A solid, well-run building with a strong reserve fund - perfect for families, retirees, or anyone looking for a quiet, convenient lifestyle in an established neighbourhood. (id:60626)
Cb Metropolitan Commercial Ltd.
324 3122 St. Johns Street
Port Moody, British Columbia
Sonrisa! Well kept two-bedroom two-bathroom apartment in Central Port Moody in the most desirable street. Building is completely renovated in 2016, new roof, new windows, up graded common areas. This apartment has bright and open living and dining area, large patio to enjoy your morning coffee. Amazing amenities - indoor pool, sauna, gym, and children's playroom. Walking distance to evergreen Sky-train line, West Coast Express train, Beautiful Rocky Point. School, restaurants and shopping center nearby. Just walk to everything Port Moody has to offer. Breweries, Rocky Point, hiking/walking trails, grocery, restaurants, coffee shops and more! 1 parking, 1 storage and Gas included in strata fee! (id:60626)
Prompton Real Estate Services Inc.
48 Grassview Cr
Spruce Grove, Alberta
No Neighbors at the back | Double Car Garage home on regular lot || Stunning home with luxury and functionality for modern family living. Open-to-above living room with lot of windows, fireplace & beautiful feature wall. A convenient main-floor den could be used as bedroom with a full bathroom is perfect for guests or extended family. The heart of the home is its modern kitchen, flowing into a dining area and with access to backyard, ideal for summer gatherings. Upstairs beautiful bonus room with fireplace & feature wall, perfect for family entertainment. The spacious primary suite with stunning ceiling & wall design offers a custom ensuite with a soaking tub, dual vanities, and a walk-in closet. Two additional bedrooms with jack & jill bath. Every corner of this home has been thoughtfully designed, checking all the boxes for style, comfort, luxury and convenience. (id:60626)
Exp Realty
403 6585 195a Street
Surrey, British Columbia
Welcome to HARLO by highly reputable developer Steelix Development. This prime spot offers all amenities within walking distance, including Willowbrook Mall, grocery stores, and restaurants. Enjoy seamless access to Highway 1 via 200, ensuring an easy commute. The SkyTrain station at your doorstep makes trips downtown effortless. The building boasts impressive amenities like a gym, expansive rooftop patio, storage, garden. With a 2-5-10 WARRANTY, this modern architectural gem is perfect whether you're looking for your next home or a great investment. (id:60626)
Sutton Group - 1st West Realty
75 Chatham Street
Brantford, Ontario
Beautifully built and designed 2 storey office building, with ample parking, in Brantford's busy downtown business district close to all amenities. Another one of those tremendous opportunities to own some of Brantford's most sought after real estate. This property is being offered for the first time in over 50 years. Situated on a huge 49.5' x 100' lot. The large office building immediately beside, at 73 Chatham St, is also for sale. The subject property at 75 Chatham Street has a total square footage of 2944 sq ft. and boasts 5 spacious offices plus reception area, waiting area, kitchenette and 2 pc washroom on the main floor. The 2nd floor has 5 spacious offices, a beautiful rear library with French doors boasting a tremendous amount of built-in wrap around oak shelving, a 2pc washroom and 2nd kitchenette. The basement has room for a great amount of storage and in one section you'll find the valuable rolling file storage system, to stay. New Furnace, new A/C. Roof video inspected 2025. A wonderful opportunity! (id:60626)
Century 21 Heritage House Ltd
73 Chatham Street
Brantford, Ontario
Rare opportunity to own some of Brantford's most sought after real estate. Nestled in the heart of the downtown Brantford business district, this property is being offered for the first time in nearly 50 years. Situated on a huge 49.5' x 132' lot this property allows for more than ample parking and is waiting for an investor/owner who appreciates the potential in this prime location. A unique opportunity in that the large office building immediately beside, at 75 Chatham St, is also for sale. The subject property at 73 Chatham Street has a total square footage of 2694 sq ft. and boasts 6 offices plus huge reception area, waiting room and large rear storage area on the main floor. Main floor also has large walk-in vault. The 2nd floor has 5 spacious offices, 2 washrooms and kitchenette at the rear of the building. 2 staircases, front and rear. The building has a massive full basement for storage. New roof mounted A/C & roof video inspected 2025. (id:60626)
Century 21 Heritage House Ltd
54 Treadwell Street
Aylmer, Ontario
Quality "Guenther Built" , open concept one level home in desirable Elgin Estates. Located in the west end of Aylmer, close to St Thomas, Tillsonburg, Highway 401 and the north shore of Lake Erie. Walking distance to downtown and the East Elgin Community Centre. This open concept home offers 3 bedrooms, primary with a walk-in closet and en-suite bath, ample sized kitchen, family room, dining area, double car garage and much more. The unspoiled basement has lots of potential and awaits your personal touch with a roughed-in bath. A perfect home for either empty nesters or young families alike, don't miss out on this one! All Measurements are taken from iGuide floorplans. (id:60626)
Coldwell Banker Star Real Estate
235 Kennington Way Unit# 08
London, Ontario
Welcome to Acadia Towns! Discover modern living in this brand-new 3-storey townhome by Urban Signature Homes! Thoughtfully designed with quality finishes, this spacious home offers 4 bedrooms, 3 bathrooms, and an attached garage. This home offers 9-foot ceilings on the main and second floors, and a sleek, contemporary kitchen with quartz countertops. Located in a fast-growing community with easy access to shopping, parks, schools, and major routes—perfect for first-time buyers, professionals, or investors. Pictures are from the model home and dimensions may vary according to the builder’s plans. This is your chance to own a stylish, low-maintenance home in one of London’s most desirable new developments! Late 2025 closings available, along with a flexible deposit structure, now is the perfect time to make Acadia Towns your new home. (id:60626)
Streetcity Realty Inc.
RE/MAX Real Estate Centre Inc.
8 Bradley Lane
Brantford, Ontario
$$$ Spent on Upgrades. New Flooring, Stylish Pot Lights Throughout. Welcome To This Delightful All Brick Carpet Free, Raised Bungalow With A Rare Two-Car Garage Situated On A Quiet Street In The Heart Of The Desirable West Brant Neighbourhood. This Home Features An Open Concept Main Floor With 3+2 Bedrooms And 3 Full Bathrooms With The Kitchen Opening Up To The Dining Room and Deck. What's Not To Love In The Full Basement With Big Windows, A Full Bathroom With A Jacuzzi Tub, and another full bath And Two Big-Sized Bedrooms. There Is More, The Backyard Is Inviting With Good Sized Deck Equipped With Natural Gas Line. You Are In Close Proximity To Excellent Public And Catholic Elementary/High Schools, Amenities, Clean Safe Parks, And Trails. Come see yourself. (id:60626)
Homelife/miracle Realty Ltd
8 Bradley Lane
Brantford, Ontario
$$$ Spent on Upgrades. New Flooring, Stylish Pot Lights Throughout. Welcome To This Delightful All Brick Carpet Free, Raised Bungalow With A Rare Two-Car Garage Situated On A Quiet Street In The Heart Of The Desirable West Brant Neighborhood. This Home Features An Open Concept Main Floor With 3+2 Bedrooms And 3 Full Bathrooms With The Kitchen Opening Up To The Dining Room and Deck. What's Not To Love In The Full Basement With Big Windows, A Full Bathroom With A Jacuzzi Tub, and another full bath And Two Big-Sized Bedrooms. There Is More, The Backyard Is Inviting With Good Sized Deck Equipped With Natural Gas Line. You Are In Close Proximity To Excellent Public And Catholic Elementary/High Schools, Amenities, Clean Safe Parks, And Trails. Come see yourself. (id:60626)
Homelife Miracle Realty Ltd

