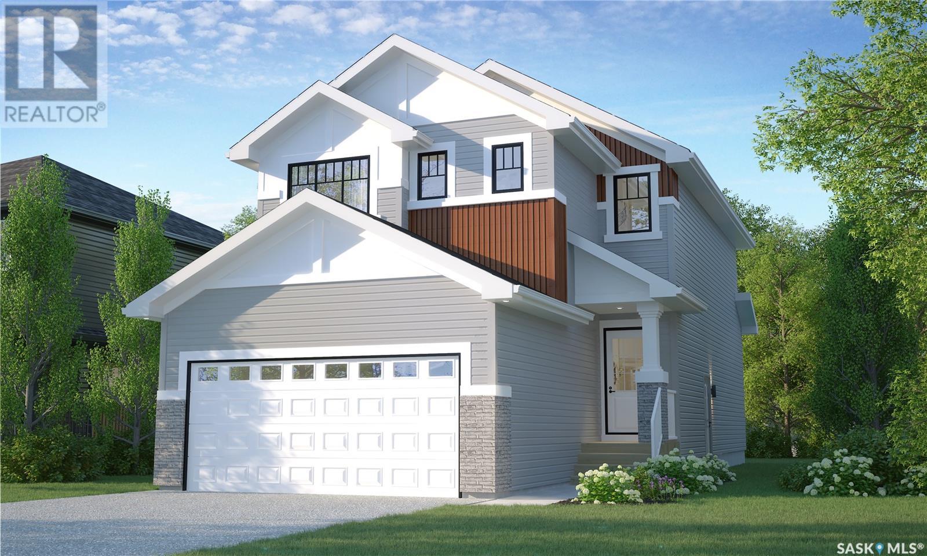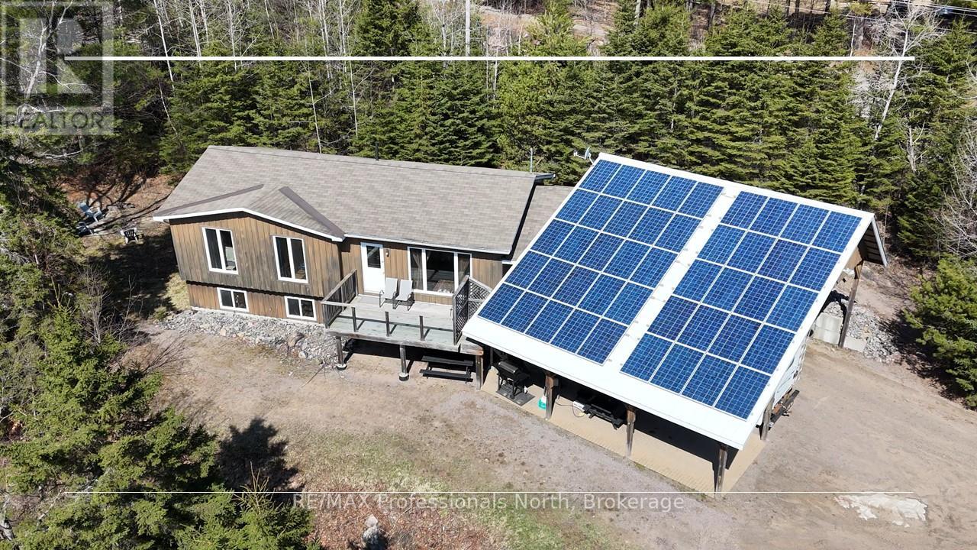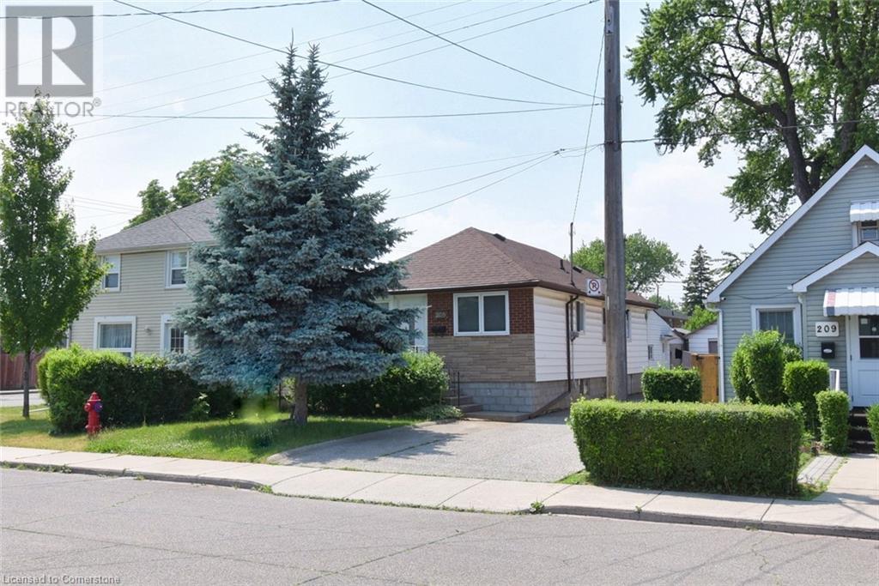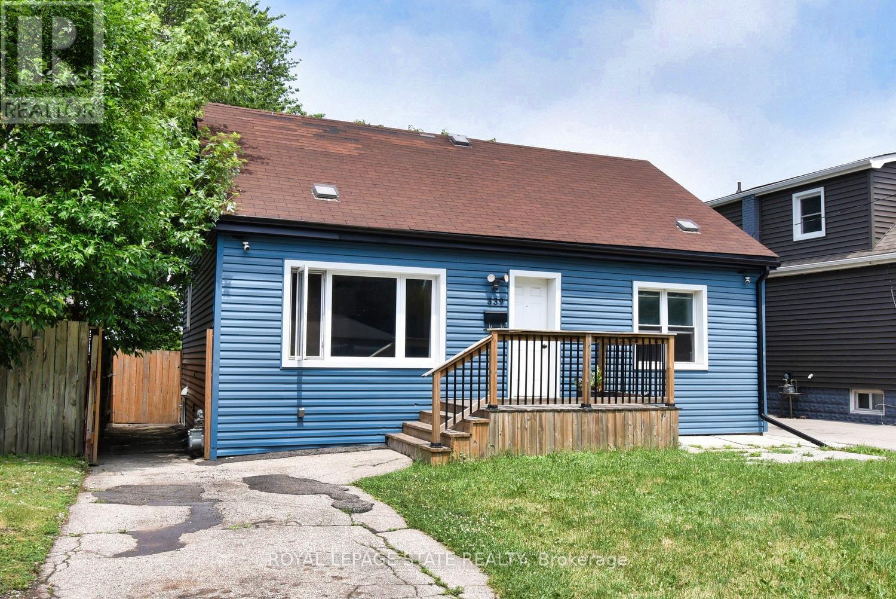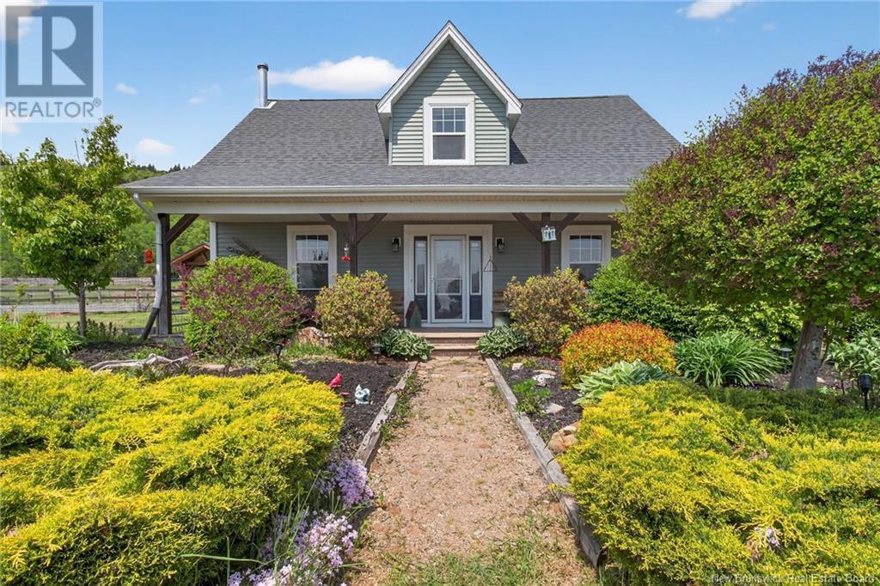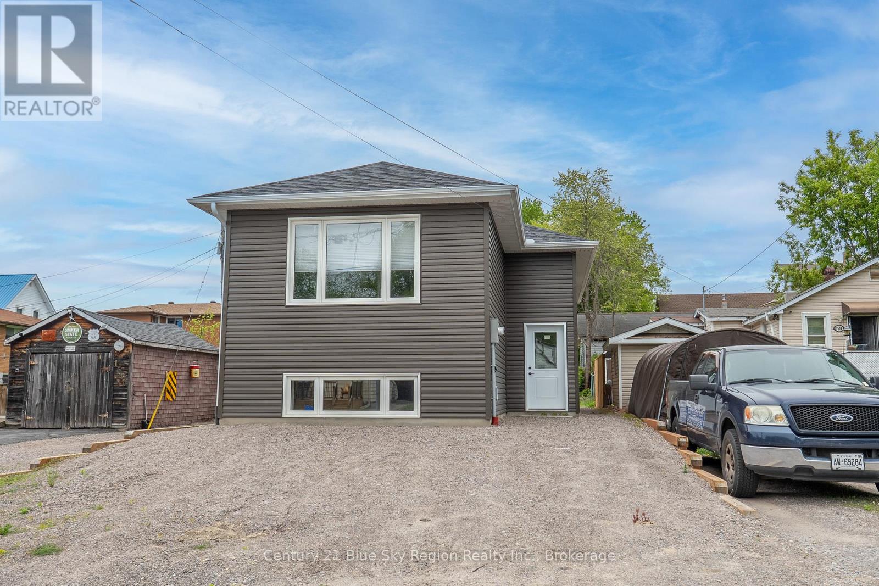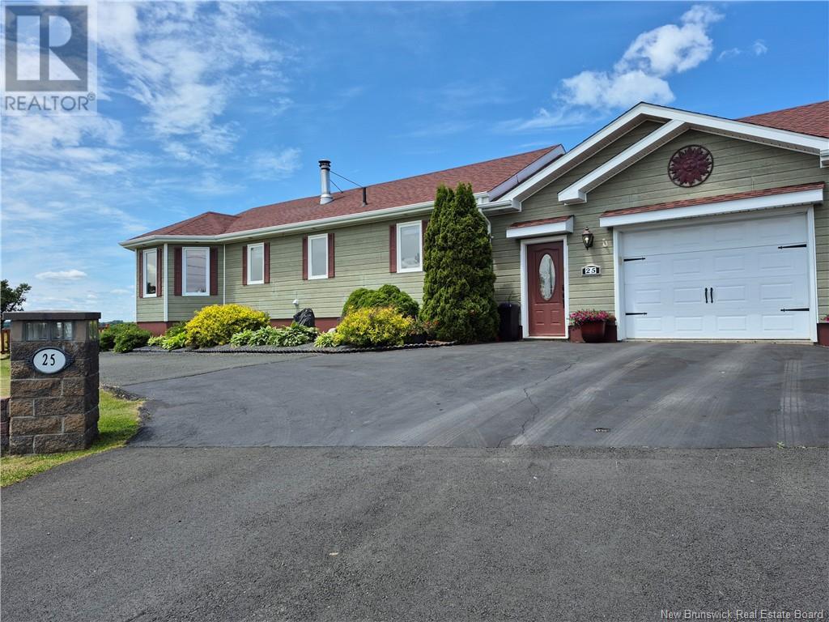250 Nazarali Cove
Saskatoon, Saskatchewan
Welcome to Rohit Homes in Brighton, a true functional masterpiece! Our DALLAS model single family home offers 1,661 sqft of luxury living. This brilliant design offers a very practical kitchen layout, complete with quartz countertops, walk through pantry, a great living room, perfect for entertaining and a 2-piece powder room. On the 2nd floor you will find 3 spacious bedrooms with a walk-in closet off of the primary bedroom, 2 full bathrooms, second floor laundry room with extra storage, bonus room/flex room, and oversized windows giving the home an abundance of natural light. This property features a front double attached garage (19x22), fully landscaped front yard and a double concrete driveway. This gorgeous single family home truly has it all, quality, style and a flawless design! Over 30 years experience building award-winning homes, you won't want to miss your opportunity to get in early. We are currently under construction with completion dates estimated to be 8-12 months. Color palette for this home is our infamous Loft Living. Floor plans are available on request! *GST and PST included in purchase price. *Fence and finished basement are not included* Pictures may not be exact representations of the home, photos are from the show home. Interior and Exterior specs/colors will vary between homes. For more information, the Rohit showhomes are located at 322 Schmeiser Bend or 226 Myles Heidt Lane and open Mon-Thurs 3-8pm & Sat-Sunday 12-5pm. (id:60626)
Realty Executives Saskatoon
10916 Highway 503 Highway
Highlands East, Ontario
This Rural country home is located on Highway 503 just outside of the Hamlet of Gooderham where you'll find all your amenities including gas, groceries, LCBO, lumberyard, public access to Gooderham Lake and Billings Lake for swimming, fishing and boating as well as close to snowmobile and ATV trail systems. This house has a beautiful view atop a hill that takes in the valley below and the Irondale River in the distance and is especially spectacular in the fall! With 1.27 acres and 425' off Highway 503 it boasts a very private setting with no views of the highway at all. The best part is in 2014 this entire house inside was redone and modernized including an Income Earning roof solar panel system which on average brings in$4,100/year +/- from Hydro One to supplement your living expenses. Other upgrades included all new ebb heaters, a 200 amp electrical panel, new floors, trim, drywall and more again all done in 2014. This is a "turn key" home that shows to perfection and also includes the potential for an in-law suite in the lower level. That level could easily have it's own private access and boasts a summer kitchen/dining area, huge living room and a 3 piece bath. To finish off this amazing property is a huge carport large enough for 3 cars and high enough for a full RV or Trailer to fit. Loads of value with little to no cash outlay required! (id:60626)
RE/MAX Professionals North
205 Ivon Avenue
Hamilton, Ontario
Welcome to this charming 2+2 bedroom, 2-bathroom bungalow located in the quiet and sought-after neighborhood of Normanhurst. This home is conveniently situated just a short distance to schools, transit, parks, and offers easy access to the highway. Upon entering, you will be greeted by gorgeous hardwood floors throughout the main level and a modern kitchen featuring quartz countertops. The home also comes equipped with a Central Vacuum system for added convenience. With almost 1900 sqft of finished living space, this home offers great potential for any buyer. The fully finished basement provides additional living space and room for customization with a separate entrance, kitchen, bathroom, bedroom and living room. Situated on a spacious 35 x 100 ft lot, this property includes a detached garage and parking for up to 6 vehicles. Don't miss this opportunity to own a beautiful home in a fantastic location. Book your showing today! (id:60626)
Royal LePage State Realty
24660 Nessview Road
Prince George, British Columbia
* PREC - Personal Real Estate Corporation. Are you looking for privacy, fresh air & country living? Just minutes away from Ness Lake on a very quiet cul de sac, is this 3700 sq. foot home on .88 of an acre. The house features 3 bedrooms upstairs, the primary bedroom has a full 4 piece ensuite & a walk-in closet, a kitchen with lots of cupboards, a formal dining room, an office, laundry & a large living room with glass doors that lead to a very private yard. Downstairs there is a rec room, a den, a bedroom & a 4 piece bathroom. There is an attached garage & a 24 X 20 heated detached shop. The boat launch & bus stop are right across the road. It is close to Ness Lake Regional Park & Eskers Provincial Park. Lot size meas. is taken from tax ass. & all meas. are approx. & to be verified by buyer if deemed important. (id:60626)
Royal LePage Aspire Realty
204 - 70 High Park Avenue
Toronto, Ontario
Location, location, location! Nestled in the vibrant heart of the High Park neighbourhood, this beautifully maintained residence offers a rare opportunity to live just steps from the iconic High Park itself, as well as the convenience of the High Park Subway station. This thoughtfully designed unit features an open concept layout that maximizes space and natural light, creating a warm and inviting atmosphere. The living area seamlessly extends to a spacious south-facing balcony, perfect for enjoying morning coffee or evening sunsets. Gorgeous hardwood floors run throughout, adding an elegant touch to the modern design. While technically a studio, the intelligently arranged floor plan includes a dedicated bedroom area, offering both privacy and functionality. Experience the perfect blend of urban living and natures tranquility, right in one of Toronto's most sought-after communities. Please note virtual staging was used for this listing. (id:60626)
Royal LePage Real Estate Services Ltd.
339 Melvin Avenue
Hamilton, Ontario
Welcome to this beautifully renovated gem offering nearly 2,100 sq ft of modern living space, located in an unbeatable location just minutes from highway access, shopping, and public transit! No detail has been overlooked! Enjoy luxury vinyl flooring throughout (no carpet!), two gorgeous modern kitchens, and sleek updated bathrooms. This home is truly turn-key with a versatile layout including an in-law suite with a separate entrance, perfect for extended family or potential rental income. Bright and Spacious Sunroom opens directly to a large, private fenced in backyard ideal for entertaining or relaxing in your own oasis. Whether you're looking for a multi-generational home, an income opportunity, or just an upgraded space to call your own, this property checks all the boxes. (id:60626)
Royal LePage State Realty
4948 Route 114
Shepody, New Brunswick
HOBBY FARM! NEWLY BUILT HORSE BARN! SAND RIDING RING! 12 ACRES! RENOVATED FARMHOUSE! DOUBLE DETACHED GARAGE WITH 1 BEDROOM APARTMENT! INCOME PROPERTY! SPECTACULAR WATER VIEW OF THE SHEPODY BAY! LOCATED ACROSS FROM THE TRANS CANADA TRAIL! The trail allows cyclers, hikers and horses! ACCESS ATV & SNOWMOBILE TRAILS FROM YOUR BACKYARD! Beautifully RENOVATED 3 bedroom farmhouse with 2 full baths, main floor family room with cozy wood stove, a separate TV/living room , a gorgeous kitchen with newer appliances and centre island, plus a spacious dining area and also features main floor laundry. NEWLY BUILT 4 STALL HORSE BARN with feed room and convenient over hang - your horses will LOVE being turned in at night! NEWLY BUILT DETACHED DOUBLE GARAGE WITH 1 BEDROOM LOFT APARTMENT! Featuring 1 bedroom, 3pc bath, laundry and open concept living room, kitchen, dining area. The apartment has electric baseboard, mini split heat pump and propane stove. You will love sitting outside, watching the bay from your gorgeous gazebo! FENCED PASTURES AND SAND RIDING RING! FENCED BACK YARD (ideal for dogs)! Circular driveway, plenty of parking - ideal for trailers and/or RV. Click on multi-media button to view 3D tour, additional photos, video and floor plans! Your do not want to miss out on this stunning property! (id:60626)
Royal LePage Atlantic
4948 Route 114
Shepody, New Brunswick
HOBBY FARM! NEWLY BUILT HORSE BARN! SAND RIDING RING! 12 ACRES! RENOVATED FARMHOUSE! DOUBLE DETACHED GARAGE WITH 1 BEDROOM APARTMENT! INCOME PROPERTY! SPECTACULAR WATER VIEW OF THE SHEPODY BAY! LOCATED ACROSS FROM THE TRANS CANADA TRAIL! The trail allows cyclers, hikers and horses! ACCESS ATV & SNOWMOBILE TRAILS FROM YOUR BACKYARD! Beautifully RENOVATED 3 bedroom farmhouse with 2 full baths, main floor family room with cozy wood stove, a separate TV/living room , a gorgeous kitchen with newer appliances and centre island, plus a spacious dining area and also features main floor laundry. NEWLY BUILT 4 STALL HORSE BARN with feed room and convenient over hang - your horses will LOVE being turned in at night! NEWLY BUILT DETACHED DOUBLE GARAGE WITH LOFT APARTMENT! Featuring 1 bedroom, 3pc bath and open concept living room, kitchen, dining area. The apartment has electric baseboard, mini split heat pump and propane stove. You will love sitting outside, watching the bay from your gorgeous gazebo! FENCED PASTURES AND SAND RIDING RING! FENCED BACK YARD (ideal for dogs)! Circular driveway, plenty of parking - ideal for trailers and/or RV. Click on multi-media button to view 3D tour, additional photos, video and floor plans! Your do not want to miss out on this stunning property! (id:60626)
Royal LePage Atlantic
218 - 129 South Street
Gananoque, Ontario
Welcome to luxury living at its finest! This stunning 1bed + den, 2bath condo is located in the heart of the 1000 Islands. The Stone & South Condominium is a newer, high-end waterfront building offering panoramic views of the St. Lawrence River right from your balcony. Enjoy the possibility of docking at your private marina slip just steps from your door, River access for swimming, or stroll along the scenic shoreline in this exclusive retreat. Designed with sophistication and functionality in mind, the open-concept layout boasts up to 10" ceilings, Engineered hardwood flooring, a bright interior, complete with quartz countertops, high-end appliances, and convenient in-unit laundry. The primary bedroom features an ensuite bath and generous closet space, while a versatile bonus room offers flexibility for a home office, games room, or stylish guest area. This unit is one of the more accessibility-friendly options in the building, featuring wide doorways and a coveted underground parking space ideally located right near the elevator -- perfect for easy everyday living! Residents enjoy premium 5 star amenities and low-maintenance living in a secure, resort-style building with access to a private gym, game room, BBQ space, off-leash dog park, and rec spaces, -- all located just steps to the 1000 Islands Playhouse, downtown Gananoque, shops, and restaurants. Whether you're looking for a full-time home or a weekend escape, this waterfront gem delivers an unbeatable blend of luxury, convenience, and lifestyle! (id:60626)
Macinnis Realty Inc.
1556 Fraser Street
North Bay, Ontario
Another Quality built home by Godbout Construction and Tarion Warranty Builder. This brand new home features a legal duplex with a private entrance around the back to a self contained 1 bedroom unit with laundry facilities. Basement unit is heated by electric baseboard. The main unit upstairs consists of 3 bedrooms with an open concept kitchen, living room & dining room combination. This unit contains a recreation room in the basement along with a mechanical room with laundry facilities as well. Bright spacious entrance. Main unit is heated by forced air gas. You could be living in this home with extra income from the legal unit in the basement. Hard to find a brand new detached home with an income helper !! (id:60626)
Century 21 Blue Sky Region Realty Inc.
255 Feathertop Way Unit# 224
Big White, British Columbia
Embrace ski resort living in this charming Big White ski condo, situated just steps from the Bullet Chair, positioning you at the forefront of adventure. This bright corner unit offers a tranquil escape with two inviting bedrooms and two bathrooms, complemented by an open-concept living area. A new living room couch, which unfolds into a pullout with memory foam mattress for extra guests, is matched with cozy chairs. A stone fireplace with beautifully crafted wood mantel and electric insert creates a perfect setting for gathering and relaxing after a day in the snow. A hearty wooden dining table stands ready for shared meals, set against the warmth of the kitchen. Outside, a deck with expansive mountain views beckons, complete with a propane BBQ. This condo's location within the Sundance complex adds a luxurious touch with exceptional amenities at your disposal. Indulge in the heated outdoor pool, rejuvenate in the separate adult and kids' hot tubs & sauna, or make a splash on the waterslide. Engage in friendly competition in the games room, enjoy a movie in the dedicated movie room or maintain your fitness routine in the well-equipped center—all designed to enhance your ski getaway. The practicality of this mountain retreat includes 2 lock off storage areas (in-unit), one parking spot and a ski locker, ensuring a seamless and comfortable ski experience. Here, nestled in the serene Big White landscape, your perfect winter retreat awaits. NO GST. (id:60626)
Royal LePage Kelowna
25 Bayshore Drive
Bathurst, New Brunswick
This one-of-a-kind property offers over approximately 185 feet of a stunning panoramic view of the Bay of Chaleur and Bathurst harbour with your very own access to the beach. Step inside and be greeted by a bright open-concept layout with large windows along the north side that flood the space with natural light and panoramic water view. Built in 2003, the home was thoughtfully constructed with double plywood walls on the north side to help protect against cold and wind during winter, making it cozy year-round. Enjoy morning coffee or evening sunsets from the porch complete with power and a ceiling fan or host guests in the detached gazebo, perfect for summer sleepovers with family and friends. Whether you're relaxing in the peace and quiet of your beautifully landscaped yard, taking in the ocean breeze, or enjoying easy access the beach, this home truly offers your own slice of paradise just minutes from local amenities. Dont miss this rare opportunity to own waterfront living at its best. (id:60626)
RE/MAX Professionals

