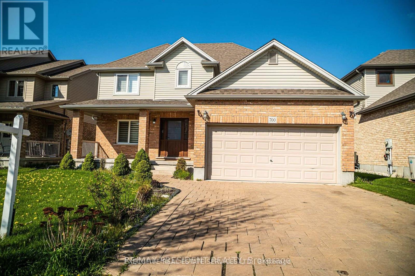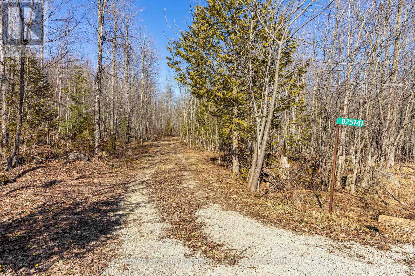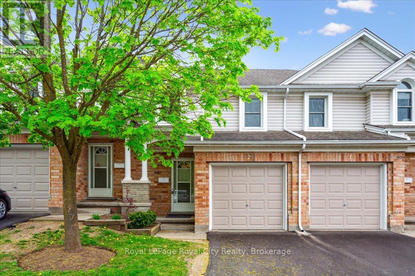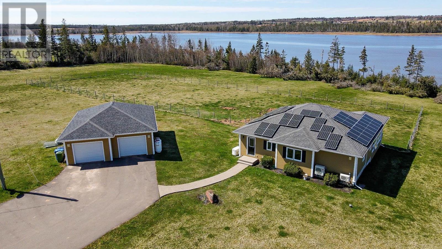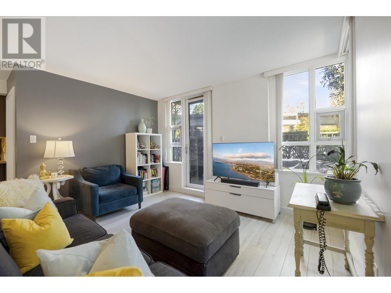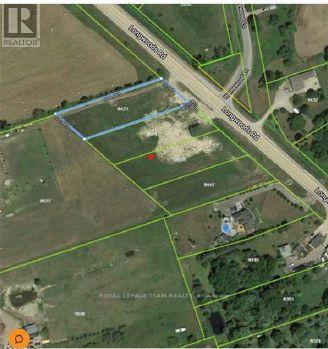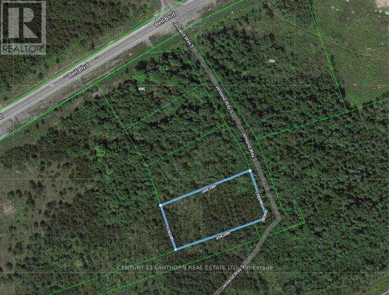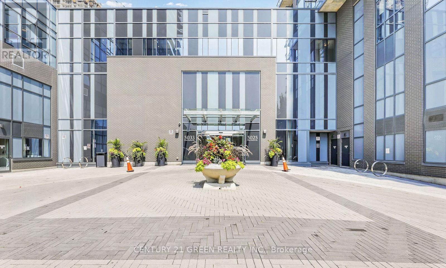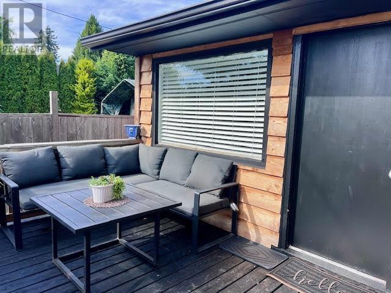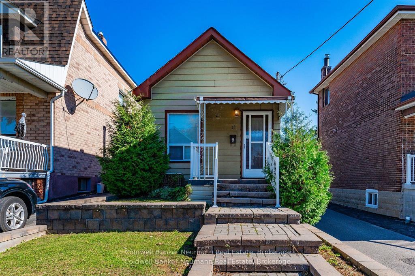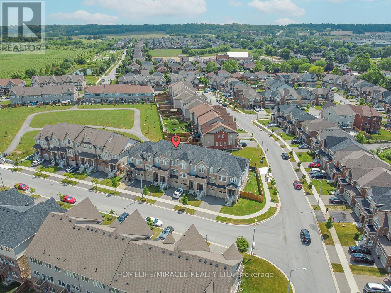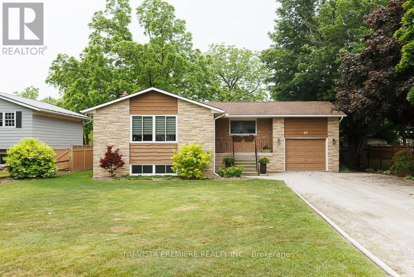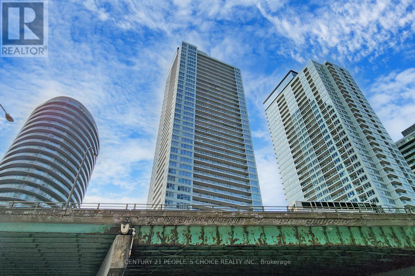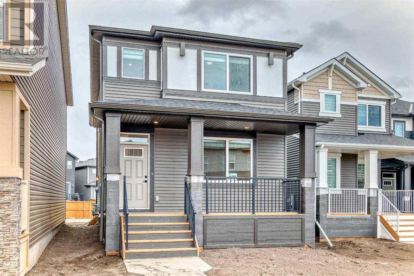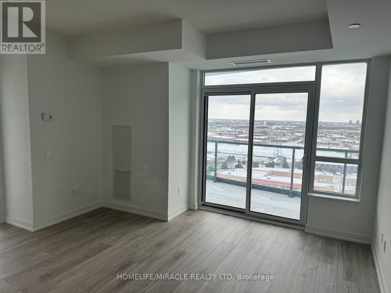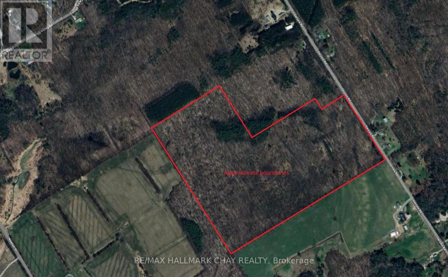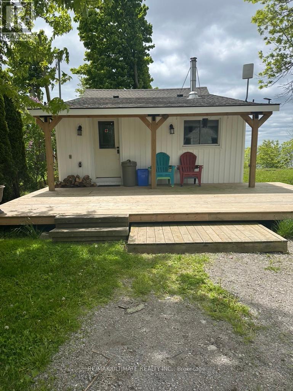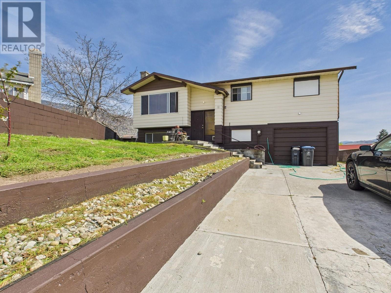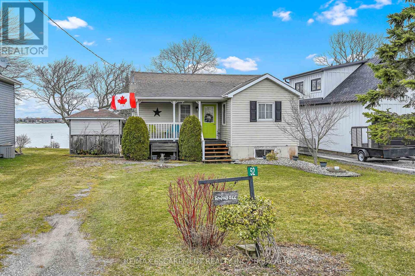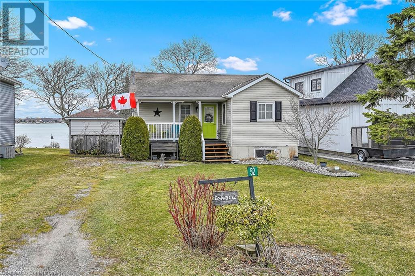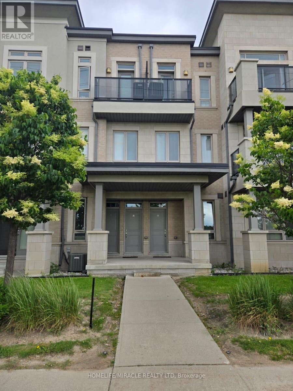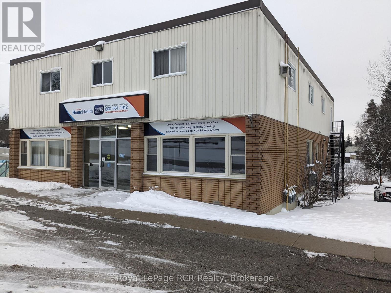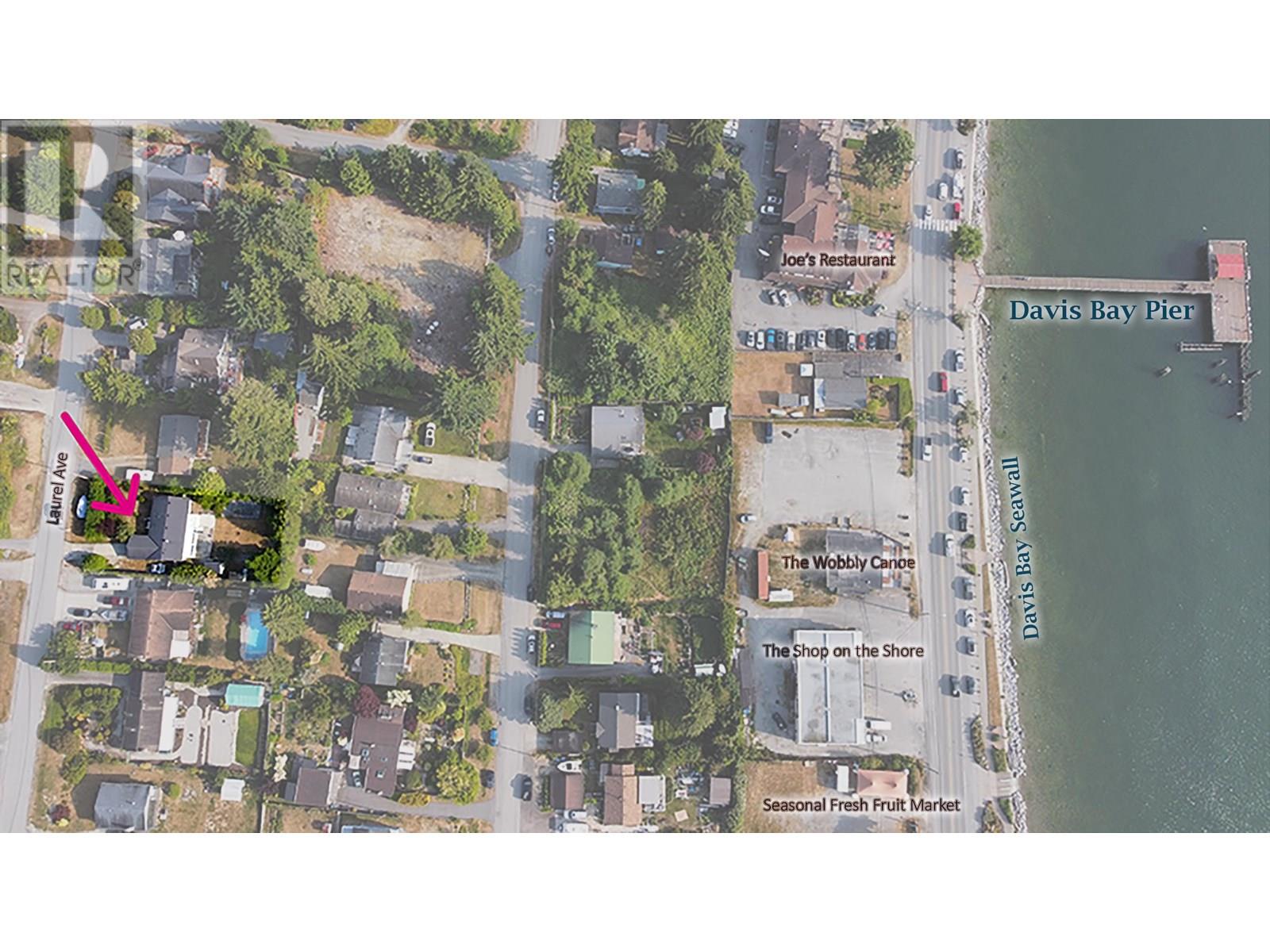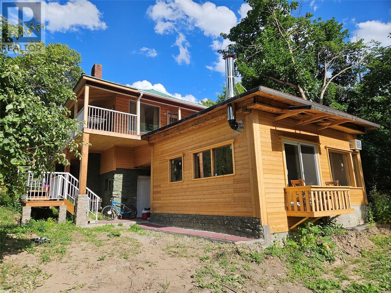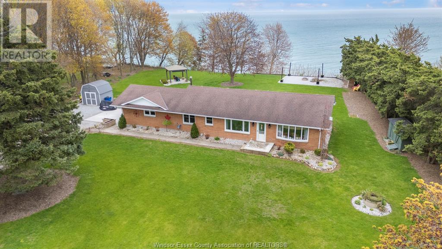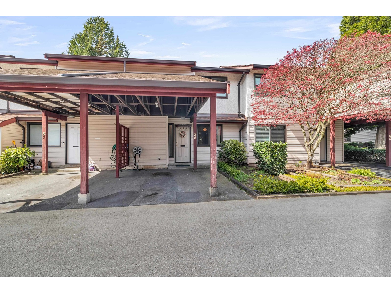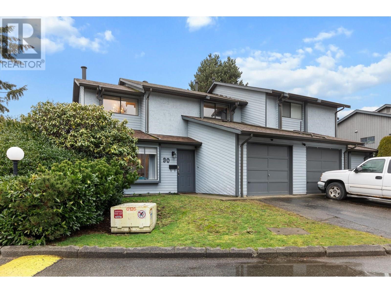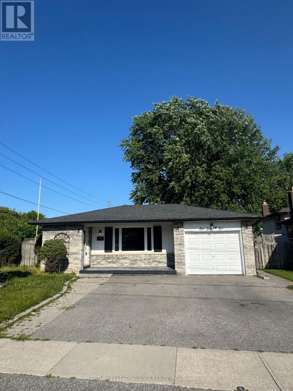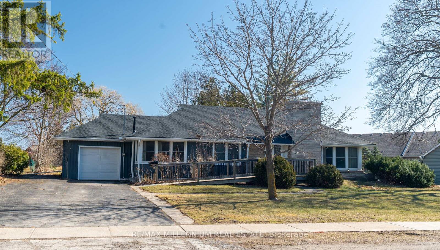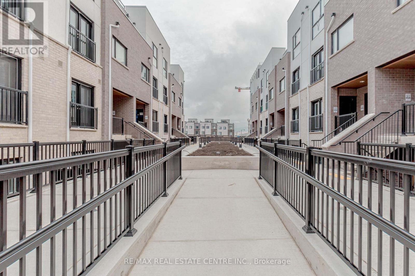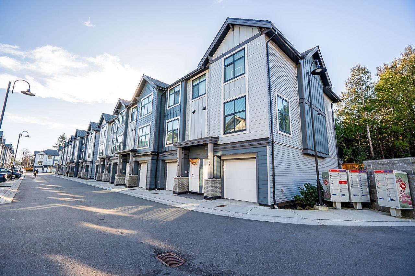700 Spitfire Street
Woodstock, Ontario
Looking for a cozy and convenient place to stay? A Detached Home on 52 feet Lot With 4 Bedroom And 3 Washroom. Newly renovated Kitchen with Stainless Steel Appliances, Freshly Painted . Spacious family room with large windows, lots of natural light in the house . What You Get: Large and comfy rooms perfect for relaxing, with enough space for a king-sized bed and more. A fully-equipped kitchen for cooking your favorite meals. Easy access to a laundry area so you can keep your clothes fresh and clean. This place is super close to Hospital, making it ideal if you work there or just want to be near great healthcare. Plus, you're close to shops, restaurants, and public transit, so everything you need is within easy reach. Perfect for professionals. Conveniently Located Just Minutes To All Town Amenities - Hospital, Shopping Mall, Restaurants, Schools, Parks And Lots More! Easy Access In Minutes To Highway 401! (id:60626)
Executive Real Estate Services Ltd.
825141 Grey Road 40 Road
Grey Highlands, Ontario
Looking for an "off the grid" recreational property with potential? Look no further then this easily accessible and well located property in Grey Highlands at 26.7 acres. The area is home to dozens of trails & Managed Areas and offers great four season activities. 20 minutes to Thornbury 15 minutes to Markdale or 25 minutes to the Village at Blue Mountain. (id:60626)
Royal LePage Locations North
94 King Street
North Dundas, Ontario
Nestled in the heart of Chesterville, just a short commute from Ottawa, this distinguished red-brick century home stands as one of the most prominent residences in town - an enduring testament to its rich history, having belonged to one of Chesterville's founding families. Built in 1907, its solid bones have stood the test of time, meticulously maintained and thoughtfully updated with modern electrical, plumbing, and tasteful renovations, all while preserving its undeniable charm and character. Inside, soaring 10-ft ceilings and original hardwood with intricate designs create an atmosphere of timeless elegance, while an abundance of natural light fills the bright and airy living spaces. With only four families having called it home over the last century, its warmth and appeal as a beloved family residence are unmistakable. Offering four spacious bedrooms, three full bathrooms, and a charming powder room, the home also boasts an expansive, sun-drenched loft on the upper level, complete with the potential for a fifth bathroom - an ideal space for a home office, studio, or additional retreat. Outside, the fully fenced yard is graced by towering, mature maple trees, offering a lush and private oasis. A sturdy red metal roof allows for not just style but extended durability and protection. A magnificent 10-foot-deep wraparound veranda invites you to sit back with a cup of coffee and a good book, shaded from the summer sun as you take in the peaceful surroundings. The two-storey carriage house provides ample storage and covered parking, further adding to the homes charm and functionality. Chesterville itself is a hidden gem, vibrant in the summer with waterfront art festivals celebrating local artisans and producers, and enchanting in winter with its picture-perfect holiday charm. Safe, quiet, and family-friendly, this is more than a home, its a rare and remarkable piece of history, waiting for its next devoted owners. (id:60626)
Exit Realty Matrix
2 - 66 Rodgers Road
Guelph, Ontario
Welcome to Hartsland Hollow - one of Guelphs most convenient and family-friendly communities! It doesnt get better than 66 Rodgers Road, just steps to shopping, parks, trails, top-rated schools, and public transit. This impeccably maintained 3-bedroom townhome offers 1,776 sq ft of total living space, including a finished lower level. The open-concept main floor is perfect for entertaining, with a functional kitchen and bright living and dining areas that walk out to your private rear yard. Upstairs, the generously sized primary suite features double closets and plenty of room for a sitting area, work-from-home setup, or even your Peloton. Two additional bedrooms and a spacious 4-piece bathroom complete the upper level. Downstairs, you'll find a versatile finished basement with a recreation room, laundry area, and plenty of storage. Families will love the shared courtyard with a play structure just steps away. Whether you're looking for a place to call home or a smart investment opportunity, Hartsland Hollow is a well-managed condo community where pride of ownership shines. (id:60626)
Royal LePage Royal City Realty
646 - 2501 Saw Whet Boulevard
Oakville, Ontario
Welcome to this Brand New Never Lived-In Luxury Condo in Oakville's prestigious Glen Abbey neighborhood! This exquisite 1+1 is located on the 6th floor. A private balcony space is ideal for unwinding after a busy day. To add a bonus you will own a locker and a private parking space. The condo is elegantly appointed with high-end finishes, smart technology, and stylish upgrades, including tiled backsplashes, and a sleek kitchen island with quartz countertops crafted for modern living and elegance. Nestled within the exclusive Saw whet Condos, this 6-story mid-rise boasts world-class amenities such as a breathtaking rooftop terrace, a state-of-the-art fitness center, a serene yoga studio, co-working lounges, and vibrant party room for an ideal entertaining space. Its prime location offers easy access to scenic parklands, top-rated schools, Bronte GO station, and major highways, providing the perfect balance of modern convenience and tranquil surroundings. Additional features include: Electric Car Rental available on-site for eco-friendly transportation, 1valet App for seamless property management and communication, allowing you to book your moving corridor, elevator, amenities, and manage guest access, 24/7 Concierge service for your convenience, and a Pet wash Station to keep your furry friends clean. Experience the perfect blend of luxury and convenience-schedule your private tour today and discover all that this exceptional condo has to offer! (id:60626)
Homelife Silvercity Realty Inc.
330 Colebrook Road
Stone Mills, Ontario
Embrace the charm of a bygone era in this beautifully restored 3-bed, 2-bath home, nestled along the serene Napanee River in Colebrook. This striking 1 3/4 story residence masterfully blends modern upgrades with rich historic character. As you step through the front door, high ceilings and large bright windows welcome you, showcasing the original architectural features that define a home built in 1875. The living room features original pine flooring and a stunning tin-embossed ceiling. The kitchen stands as a culinary masterpiece, boasting granite countertops, built-in, stainless-steel appliances, a wood-burning fireplace, a central island, and a cozy kitchen nook. The mudroom, with its built-in cabinetry, coat closets, oodles of storage and utility sink, offers convenient access to your yard with two exits. The captivating 3-season sunroom adorned with hand-scraped hardwood floors, is an idyllic space for relaxation on rainy spring days or to simply enjoy a book or morning coffee. The main floor also includes a formal dining room, a laundry room, and a bedroom with generous closet space and a 2-pc ensuite. Ascend to the second floor, enhanced by striking large-plank pine flooring, where you'll discover two bright large bedrooms, both featuring walk-in closets, along with an immaculate 4-pc bathroom. Outside, the property boasts an oversized 2-car garage, spacious rear deck with propane BBQ hookup, large garden outbuilding, and beautiful gardens, inviting you to create unforgettable memories with family & friends on warm summer evenings. Watch the children jump from the bridge into the mill pond all summer long, and hear the soothing sound of water flowing over the dam every day. Conveniently located adjacent to a beautiful conservation park, steps to the Napanee River, minutes from the Cataraqui Trail and the village of Yarker, and a mere 20-minute drive from both Kingston and Napanee. Don't miss your chance to experience the perfect fusion of past and present! (id:60626)
Royal LePage Proalliance Realty
102 Patti Lane
Fort Augustus, Prince Edward Island
Beautiful Water Front Retreat situated on the Hillsborough River approximately 15 minutes east of the capital city of Charlottetown. This idyllic setting has approximately 700 feet of river frontage. The property features hardwood and ceramic flooring throughout, entertain in the beautiful kitchen with custom built cabinets and a center island, The large great room features huge windows that overlook the water, 2 good size bedroom and 2 bathroom, a mud room, laundry and a private gym area. This property also features a large 3 car garage and work area. Relax on the waterside deck and watch river go by or you can enjoy the river with a kayak or canoe. The 8 acres gives you ample space and privacy. Includes; Fridge, stove, microwave, dishwasher, Bar fridge, Bar chairs, two Propane tanks, Generact. Bowflex treadmill, robotic window cleaner. (id:60626)
Royal LePage Prince Edward Realty
302 2200 Douglas Road
Burnaby, British Columbia
AMAZING NEW PRICE! Welcome home to AFFINITY BY BOSA. This INCREDIBLE 2 bed/ 1 bath residence exudes both form & function + offers one of the best floorplans in the building. Quality finishings throughout; S/S appliances, upgraded laminate flooring, granite countertops and oversized windows. Large 200 SF PRIVATE PATIO leading to the EXTENSIVE courtyard, perfect for BBQ´s + entertaining! The open concept layout also features a split bdrm plan. Affinity offers resort like amenities, gym, bike storage, and a one-of-a-kind Japanese Zen Garden, . The tower is primely situated close to Brentwood Town Centre, Whole Foods, and myriad of restaurants, hwy access and only 15 mins to DT. New School + park coming soon. Outstanding value with super low strata fees $354.87. (id:60626)
Royal LePage West Real Estate Services
8473 Longwoods Road
London South, Ontario
This nearly 1-acre property (0.98 acres) in the growing Lambeth area of London is an excellent opportunity for both personal or investment use. the lot is graded for a walkout basement design, with a well on-site that meets all city requirements, and gas and hydro ready at the road. Located just 5 minutes from highways 401/402, and close to great elementary and secondary schools, this property combines convenience with growth potential. NOTE: A building permit for a multi-unit triplex has already been obtained, so construction can begin immediately for those interested in building the triplex. (id:60626)
Royal LePage Team Realty
236 - 1145 Journeyman Lane
Mississauga, Ontario
Location, Location, Location! Welcome to Unit 236 The Clarkson. This Beautiful 2-Storey Condo Townhome is Everything a Commuter Could Ask For! Newly built in 2022 this Spacious and Modern Condo Town is Just STEPS Away From Clarkson GO with Easy Access to Mississauga MiWay Public Transit & Only 26-Min Express GOTrain Ride to Downtown Toronto's Union Station. The Unit Boasts 1095 sqft of Living Space including TWO Private Balconies. Several Upgrades include Hardwood floors, Quartz Countertops and Large Kitchen Island. 2 Bedrooms, Great for a Small Family Looking for a Place To Call Home. Primary bedroom Includes A 3-Piece Ensuite w. Shower, Study Nook & Private Balcony. Second Bedroom is Spacious with Access to a 4-piece Bath. Main Floor includes An Open Concept Living & Dining Area, 2Pc Powder Room and Main Floor In-Suite Laundry. Don't Miss Out, Book A Showing Today! Offers Anytime. (id:60626)
Royal LePage Real Estate Associates
Lot D Jenland Way S
Belleville, Ontario
Attention developers! 1.58 acre vacant commercial lot in the Bell Blvd corridor on the West side of Belleville. This property lies directly across the street from Shorelines Casino and Town Place Suites. Bell Blvd has recently undergone widening to 4 lanes and other upgrades. The businesses located on this parcel will be visible to consumers with destinations along Bell Blvd as well as traffic making use of Bell Blvd to access the 401. Municipal services available at lot line. Zoning permits building size up to 29,000sf. (id:60626)
Century 21 Lanthorn Real Estate Ltd.
2007 - 5025 Four Springs Avenue
Mississauga, Ontario
Welcome to Unit 2007 A Rare, One-of-a-Kind Corner Suite!. This bright and spacious 2-bedroom + den, 2-bathroom unit offers stunning panoramic views of the city through floor-to-ceiling windows. Featuring 9 ft ceilings, a modern open-concept kitchen with quartz countertops and stainless steel appliances.. Located near the elevator for extra convenience. Enjoy natural light throughout, sleek finishes, and a den perfect for a home office or additional living space. Comes with two side-by-side parking spots and one locker which are also close to elevator. Ideally situated near Highways 401, 403, and 410, and just steps to the upcoming Hurontario LRT. Only minutes from Square One Shopping Centre, top-rated restaurants, shops, entertainment, and more! Lovingly maintained by the original owner this is luxury living in one of Mississauga's most sought-after communities. Includes excellent in-house amenities such as a 24-hour concierge, indoor swimming pool, Gym, Yoga Room, Hot tub, Party Room, Billiards, Kids' room, Theatre room, Outdoor Terrace with BBQ Area, Library & much more! Don't miss this incredible opportunity! (id:60626)
Century 21 Green Realty Inc.
716/718 Hillcrest Road
Gibsons, British Columbia
Discover a prime investment opportunity in the heart of Gibsons. This side-by-side duplex offers versatility & steady income, currently generating $3,350 per month. Dual Income Potential: Each unit is a 1-bedroom suite, with one featuring its own laundry facilities. Flexible Living Options: Live in one unit & rent out the other, continue with long-term tenants, or explore vacation rental possibilities. South-facing with a small ocean view, parking for four vehicles + a large partially fenced backyard with simple landscaping. R3 zoning allows for multiple residential uses. Conveniently located, this one-story duplex is larger than it appears and offers a prime location. The larger suite could be available immediately, providing flexibility for various investment strategies. (id:60626)
RE/MAX City Realty
25 Blandford Street
Toronto, Ontario
Opportunity knocks with this charming 2-bedroom, 2-bathroom home in the heart of York! Featuring a shared driveway with parking for up to three cars, this property offers both convenience and functionality. Situated near the upcoming Caledonia Station on the new Eglinton LRT, commuting will be a breeze. The area is also highly walkable, with shops, dining, and parks like Earlscourt Park just steps away. (id:60626)
Coldwell Banker Neumann Real Estate
452 Hurontario Street
Collingwood, Ontario
OVERSIZED YARD. Discover this stylish and contemporary home, set in a convenient downtown location. The property boasts numerous updates, including modern appliances, an upgraded electrical panel, a new furnace, fresh paint, contemporary lighting, sleek kitchen cabinets, quartz countertops, faucets, and laminate flooring. You'll also appreciate the finished attic space with pull-down stairs (your next playroom, storage space or suite for overnight guests). A separate side entrance provides access to the unfinished basement - a versatile space thats perfect for storage or for future renovation with a bathroom rough-in already in place. The fenced backyard is perfect for summer barbecues and entertaining guests. Lots of space for your pets and children to roam. This home is ideally located just a few blocks away from Collingwood's vibrant cafes, restaurants & picturesque waterfront trails. Walking distance to the Farmers Market, Collingwood Hospital & Georgian Bay. Ski nearby at Blue Mountain and treat yourself to a thermal bath at the Scandinave Spa! A fantastic opportunity for first-time buyers or those looking to downsize. (id:60626)
Royal LePage Locations North
85 Melmar Street
Brampton, Ontario
Tired of looking at boring houses?? Your search ends here!!! Read full description to fall in love with this gorgeous property. First Time Home Buyers, This is the best deal of B-Town. *** AFFORDABLE***COMPLETELY FREEHOLD***PRACTICAL LAYOUT***NO WASTED SPACE***JUST 1 YEAR OLD***NO MAINTAINANCE***EXCELLENT NEIGHBOURHOOD***OVER 1500 SQUARE FT. LIVING SPACE***NO SIDEWALK AND WALKWAYS*** 3 CAR PARKING***QUARTZ COUNTERTOP IN KITCHEN***GRANITE COUNTERTOPS IN WASHROOM***STOP AND DROP CLOSET WITH BENCH IN FOYER*** L- SHAPED MASSIVE BALCONY*** EXTENDED BREAKFAST BAR*** EXTENDED PANTRY*** HIS AND HER CLOSET IN MASTER BEDROOM*** TOP FLOOR LAUNDRY*** HARDWOOD FLOORING ON FIRST AND SECOND FLOOR*** SITUATED CLOSE TO MOUNT PLEASANT GO STATION, BIG BOX STORES, GYMS, RESTAURANTS, PLAZAS AND SO MANY OTHER AMMENITIES!!! (id:60626)
Bay Street Group Inc.
4047 Maitland Street
Lincoln, Ontario
Welcome to this beautifully maintained freehold 3-storey townhome in the heart of Beamsville! Freshly painted throughout, this spacious 2200+ Sq Ft home offers 3 large bedrooms, 2 full baths, 2 half baths, and a 1-car attached garage, perfect for growing families or first-time buyers. The main level features a cozy family room with a walkout to the fully fenced backyard, ideal for entertaining or relaxing outdoors. You'll also find a convenient laundry room, 2-piece powder room, and direct access to the garage. Upstairs, the second level boasts elegant hardwood and tile flooring, an open-concept kitchen and dining area with walkout to a private balcony, plus a generous living room and an additional 2-piece bath perfect for hosting guests. On the third level, enjoy a spacious primary bedroom with a walk-in closet and 4-piece ensuite, plus two additional bedrooms and another 4-piece bathroom. The hallway also includes a rough-in for laundry, offering added convenience. The lower basement provides plenty of storage space to keep things organized. Located close to schools, parks, shopping, and all essential amenities, this home offers both comfort and convenience in a family-friendly neighborhood. (id:60626)
Homelife/miracle Realty Ltd
49 Main Street Street S
Bluewater, Ontario
The Pride of ownership can't be missed in this lovely home located in the beautiful Village of Bayfield. This spacious raised bungalow is perfect for a couple that likes to entertain; or for a growing family. The bright open main floor offers a generous sized living room w/ large picture window & electric fireplace; adjoining dining room; eat-in kitchen w/ newer stainless steel appliances, new matte black sink/faucet & plenty of storage. The main floor also includes the primary bedroom; 2 additional bedrooms; updated 4-piece bath w/ granite countertops & ceramic tile flooring. The lower level has a large family room w/ original stone gas fireplace, pool table(included), new carpeting & deeper windows, providing tons of natural light. The lower level also includes a 4th bedroom; bright laundry room w/ newer front load/high efficiency washer & dryer. The perfectly cared for back yard w/ wooden deck, flagstone, manicured gardens & privacy fence is a great place to relax & unwind. The attached single car garage is fully insulated w/ automatic door opener & direct access to the house. Numerous updates include: luxury vinyl flooring(including new sub floor), new modern light fixtures, new HVAC system w/ high efficiency gas furnace & central air, new carpet, freshly painted throughout, new trim & interior doors, new stair treads, new window coverings, new electrical panel & all new appliances. Close to the beautiful shores of Lake Huron, parks, golf courses, shops, restaurants & Bayfield's Historic Main St. Don't miss your opportunity to own this move-in ready home in the heart of Bayfield! (id:60626)
Nu-Vista Premiere Realty Inc.
290 Langford Place
Waterloo, Ontario
Welcome to Lincoln Heights, one of Waterloo's most desirable and walkable neighbourhoods. Tucked away at the end of a quiet cul-de-sac, this beautifully updated three-bedroom home offers an ideal blend of privacy, greenspace, and convenience, with no neighbours behind. The bright, open-concept main floor features a thoughtfully designed kitchen centred around a custom-built island crafted from wood salvaged from a barn built in 1866, adding a touch of history and character to a modern, functional space. Large windows fill the living area with natural light, creating a warm and inviting atmosphere. Significant updates completed in 2018 include a fully renovated bathroom, a custom kitchen, a new furnace, and a new roof, ensuring both comfort and peace of mind. The private, fully fenced backyard is a true outdoor retreat, offering mature gardens, a spacious patio, and an in-ground pool with a new pump and filter installed in 2024. One of the jets is currently bypassed, giving future owners the flexibility to repair, fill in, or reimagine the space with the current owner having planned to install a hot tub.This home is ideally situated within walking distance of elementary, French, and high schools, as well as grocery stores, public transit, and the ION LRT. Several beautiful parks, including Breithaupt, Bechtel, Hillside, and Moses Springer, are just minutes away, offering plenty of options for outdoor activities and recreation. The surrounding neighbourhood is known for its safe, welcoming atmosphere and a strong sense of community, making it a truly special place to live. Adding even more value, Langford Place and Quickfall underwent major infrastructure upgrades in the summer of 2024, including the replacement of underground pipes, freshly paved roads, and brand-new sidewalks. This is a rare opportunity to own a private, updated home in one of Waterloo's most sought-after neighbourhoods where charm, character, and community come together beautifully. (id:60626)
Chestnut Park Realty (Southwestern Ontario) Ltd
21726 Highway 48
East Gwillimbury, Ontario
Picture this....Driving through your private gate to your quaint country oasis bordered with trees and nature, surrounded by wildlife but close enough to main commuter routes to the South leading you to the GTA. This recently renovated 3 Bedroom Bungalow is waiting for your personal touch and full of opportunity for years to come. With the basement partially finished you can put your own ideas to reality in this recreational space covering the full footprint of the home. With a single car detached garage and additional exterior storage space ready for your imagination! Workshop, Solarium, Greenhouse, Artist Studio...possibilities are endless. The nearly square lot features mature trees and privacy hedges, flower garden beds and plenty of space for outdoor enjoyment. **EXTRAS** New Windows, Roof 2022, Appliances 2022, Undermount Kitchen Lighting, Granite Counters, Septic Pumped Aug. 2023 Inclusions: Fridge, Stove, Washer, Dryer, Hot Water Tank (id:60626)
RE/MAX Hallmark Chay Realty
654 Predator Ridge Drive Lot# 14
Vernon, British Columbia
Welcome to The Outlook – Predator Ridge’s newest enclave of exclusive lakeview homes. This prime 0.15-acre lot offers the perfect canvas to build your dream home, taking in the stunning vistas of the golf course, Okanagan Lake, and the surrounding mountain landscapes—an idyllic backdrop for your future sanctuary. This lot is ideal for an elegant rancher-style home with a walk-out lower level and offers loads of options for both indoor and outdoor living. Utilities at the lot line. There’s no time limit to build. Choose from a selection of refined Wesbild home designs. This neighborhood is the future and chosen direction of exciting amenities ahead... its where you will want to be! Live the resort lifestyle year-round. Predator Ridge offers four-season recreation: winter brings access to Silver Star Mountain Resort, community skating, cross-country skiing, and indoor tennis and pickleball. In the warmer months, explore extensive hiking and biking trails, play 36 holes of world-class golf, and enjoy proximity to Okanagan Lake, Kalamalka Lake, and renowned local wineries. Stay active and rejuvenated at the state-of-the-art Fitness Centre, featuring a fully equipped gym, a 25-meter indoor lap pool, and hot tub. A network of walking, hiking, and biking trails weaves throughout the community. Located just 25 minutes from Kelowna International Airport and 15 minutes to Vernon’s shops and amenities. Note: this property is exempted from the speculation tax. Its ready when you are! (id:60626)
Sotheby's International Realty Canada
1006 - 17 Bathurst Street Nw
Toronto, Ontario
The Lakefront Is One Of The Most Luxurious Buildings At Downtown Toronto. This Bright & Spacious Modern Corner Unit, 1+1 DEn W/Door & windOW, ideal as a 2nd bedroom or home office, 688Sft+40Sft Balcony.Trendy Kitchen W/Bosh Appliances, Quartz Countertop; Mstr Br Acces To Bathroom, W/I Closet.Enjoy unbeatable convenience with streetcar acces at your doorstep, and be minutes from tranzit, restaurants, the new Loblaws flagship supermarket, the Harbourfront, Gardiner/DVP, Rogers Centre, CN Tower and Union/GO Train Station. Luxury amenities include a spa, pool, gym, rooftop, garden and more. Additional features include a putting golf area, fitness centre, myoga room, Sky Garden, Pet Play/Spa, Aquatic Centre, Kids Rm/Playground, Entertain W/Karaoke, Music/Theatre Rm. B/I Bosh Fridge, Dishwasher, CookTop, Oven, Range Hood, Microwave, Washer&Dryer.Marble Backsplash, Quartz Counters In Kitchen & Bathroom, Marble flooring in Bathroom &Wood Flooring Throughout, Lot (id:60626)
Century 21 People's Choice Realty Inc.
88 Courtleigh Square
Brampton, Ontario
Welcome to 88 Courtleigh Square, a beautifully renovated 3+1 bedroom, 3-bathroom townhome located in a family-friendly Brampton neighbourhood. This bright and spacious home offers modern upgrades throughout, including hardwood flooring on the stairs and upper level, an added powder room on the main floor, and a fully finished basement with a separate living space. The main level features an open-concept layout with a family-sized kitchen that walks out to a private backyard finished with low-maintenance stone tiles. The kitchen also includes a custom-built pantry, marble tile countertops, and a matching backsplash, perfect for everyday living and entertaining. Upstairs, you'll find three well-sized bedrooms and an upgraded 3-piece bathroom featuring marble tiles and a sleek glass shower door. The finished basement adds valuable living space with one bedroom, a full bathroom with standing shower, a second kitchen, and a cozy living area ideal for extended family or guests. Additional updates include a new storm door, replaced roof shingles, and pot lights throughout the main floor and basement, adding warmth and style to every room. Included with the home are all major appliances: a Samsung washer and dryer, stainless steel dishwasher, two refrigerators, and an electric stove. Situated in a prime location, this home is walking distance to top-rated schools such as Terry Fox PS, St. Leonard, Robert H. Lagerquist, and Notre Dame CSS. You're just minutes from parks like Loafers Lake and Chinguacousy Park, as well as the Cyril Clark Library. Sandalwood Plaza offers grocery stores, restaurants, and daily essentials nearby. With convenient access to Brampton Transit, Züm routes, and Highways 410 and 407, commuting is quick and easy. Don't miss your opportunity to own this move-in ready home in one of Brampton's most convenient and sought-after communities. (id:60626)
RE/MAX Ace Realty Inc.
131 Legacy Reach Court Se
Calgary, Alberta
BACK TO THE MARKET DUE TO FINANCING. Welcome to this stunning 3 BEDROOM DETACHED HOUSE WITH ONE BEDROOM LEGAL SECONDARY SUITE!! Stepping into this home, the bright large front covered porch welcomes you and ideal for that evening relaxation. This bright open concert is suited in the prestigious SE community of Legacy. It offers a stunning neutral color palate with tons of modern updates. The expansive main level features luxury vinyl plank flooring, electric fireplace, high ceilings, updated lighting package and rare kitchen with lots of natural light. The kitchen boast all stainless steel appliances and 2 tone custom cabinetry, sleek quartz counters with custom tiled backsplash and a large island with breakfast bar. Large windows in the kitchen overlook your back yard. A powder room completes the main level. On the upper floor you’ll find the bright primary bedroom with walk-in closet as well as a massive 5 piece spa-like ensuite. You’ll also find 2 additional bedrooms, a laundry room & a full bath on the upper level. The basement level is fully developed and comes complete with a fully separate 1 bedroom LEGAL SUITE with side entrance. The suite comes equipped with a full upgraded kitchen, 4 pc. bath, bedroom, separate laundry room, storage, and a large family room. The mechanical room is separated from the legal secondary suite making it ideal to access without notifying the basement occupant before entry. (id:60626)
Trec The Real Estate Company
131 Countryside Crescent
Kitchener, Ontario
Welcome to this fantastic legal duplex investment opportunity in the desirable Country Hills neighborhood of Kitchener! This exceptional 4+2 bedroom raised bungalow delivers immediate returns with a fully legal 2-bedroom basement apartment featuring a separate rear entranceperfect for savvy investors and house-hackers. The spacious main level offers four bright bedrooms, a sun-filled living and dining area with large windows, and an inviting eat-in kitchen with oak cabinetry and a tile backsplash. Enjoy direct walkout access to a two-tier concrete patiopartially covered for year-round enjoyment.The basement apartment is a rental goldmine, featuring two generous bedrooms, a full 3-piece bathroom, an oversized recreation room, and a dedicated laundry area. With a single garage and double-wide driveway accommodating up to four vehicles, parking is effortless. Situated on a generous 50' x 115' lot, this home boasts recent updates including: Electrical Panel (2023) Roof (2019), Furnace (2021), AC (2018), Water Heater (2018), and Water Softener (2016). Don't miss this exceptional home in a prime location! (id:60626)
Ipro Realty Ltd
Exp Realty
2110 - 1455 Celebration Drive
Pickering, Ontario
Welcome to this pristine two-bedroom, two-bathroom condo apartment, offering about 900 sq ft of customizable living space. With a large balcony, you can indulge in luxury while enjoying varied views and sun exposure throughout the day. Enjoy a Breathtaking Lake & City View From This High Demanding Corner Unit, With Fully Customized Quartz Countertops. Conveniently Situated Near Pickering Town Centre, Go Station, 401 Highway, Schools, And Lake Ontario. Experience Outstanding Amenities Such As a Gym, Pool, ETC. (id:60626)
Homelife/miracle Realty Ltd
1446 Gervais Road
Tay, Ontario
92 acres of beautiful vacant land in Waubaushene, full of history. The property is a mix of forest and old-growth forest, with a trail that leads you to the back. There are also old apple trees, rock walls from early farming days, and an original well. Its the kind of place where you can really feel the history and the peace of nature all around you. Whether you're thinking about building a private retreat or just holding onto a quiet piece of land for the future, this place has a ton of potential. You're just minutes from skiing at Mount St. Louis Moonstone, and less than an hour from the Muskokas or Parry Sound. Plus, you're close to great communities like Midland, Coldwater, Orillia, and Barrie so you get that tucked-away feel without being too far from everything you need. (id:60626)
RE/MAX Hallmark Chay Realty
456 South Coast Drive
Haldimand, Ontario
Double Lot | Designer Renovated | Airbnb Favourite! Welcome to your private lakefront retreat, where modern elegance meets cozy home charm! This newly renovated stunner sits on a rare double lot with breathtaking panoramic views of Lake Erie and you'll enjoy them from nearly every room thanks to wall-to-wall glass doors that let the outdoors pour in. Step inside to discover a bright, open-concept layout with rich vinyl flooring, a natural wood-burning fireplace, and two tranquil bedrooms that make every night feel like a stay at a boutique resort. The interior blends comfort and style effortlessly ideal for entertaining, relaxing, or escaping city life. But the magic doesn't stop there... - Tucked just steps away is a gorgeous 1.5 -storey bunkie, complete with its own electrical and plumbing, a spacious main room, and a chic loft-style second floor. It's perfect for hosting friends, family, or generating serious income as a private Airbnb suite. Outdoors, soak in the sun on your sprawling deck, then stroll down to the second lakeside deck, where the water awaits - ready for a morning paddle, afternoon dip, or golden-hour glass of wine. With lush green space, plenty of privacy, and a record of glowing Airbnb reviews, this property is more than a home - it's an experience. Whether you're searching for a weekend escape, dream cottage, or income-producing investment, this one-of-a-kind property is the whole package. Just 90 minutes from the GTA, but it feels like a world away. Turn the key, breathe the lake air, and let your waterfront dream begin. (id:60626)
RE/MAX Ultimate Realty Inc.
5 Sunrise Court
Osoyoos, British Columbia
LARGE LOT in quiet CUL-DE-SAC! This wonderful family home features 4 bedrooms and 3 bathrooms. The lower level has received a fresh new layout creating two in-law suites, making extended guests feel right at home! Both suites include a 4-piece modern bathroom and full kitchen. The main floor offers an open and inviting floor plan, with a large deck just off the kitchen, PERFECT for entertaining! Outside, you'll find mature fruit trees and private outdoor living spaces perfect for enjoying Osoyoos' 2,000+ hours of annual sunshine. The property has lots of room to add a pool!! Located just minutes from downtown Osoyoos, you'll enjoy easy access to the area's renowned wineries, golf courses, and the crystal-clear waters of Osoyoos Lake - Canada's warmest lake. 5 Sunrise Court offers not just a home, but a lifestyle embracing all the natural beauty and recreational opportunities the South Okanagan has to offer. If you are looking for an INCOME PROPERTY, it doesn't get better than this!!! DON'T MISS THIS ONE.. MOTIVATED SELLER! CALL YOUR REALTOR TODAY! (id:60626)
RE/MAX Realty Solutions
52 Wilcox Drive
Haldimand, Ontario
Attractive & Affordable waterfront property located in Peacock Point - 45-55 mins to Hamilton/403 -near Selkirk -short walk to General Store, park & beaches. Boasts year round cottage situated on 0.17ac lot extensively renovated w/new poured conc. basement in 2003 incs conc. block break-wall w/stairs to beach. Stylish white kitchen highlights main level segues to living room/dining room accented w/rustic pine T&G walls/ceilings, 3pc bath, 2 bedrooms & rear foyer accessing lake facing deck. Hi & Dry basement comes w/roomy bedroom, RI bath w/sewage pump, utility room + ample unspoiled space - ready to finish. Extras -laminate flooring, n/g furnace03, AC22, vinyl siding03, alum. facia/soffit/eaves03, roof03, windows03, 2 sheds, 2000g holding tank, 2000g cistern, 100 amp hydro/electrical/plumbing/insulation03 & 6 month seasonal water. (id:60626)
RE/MAX Escarpment Realty Inc.
52 Wilcox Drive
Peacock Point, Ontario
Gorgeous waterfront property located in Peacock Point - a hidden gem Community bordering Lake Erie’s Golden South - 45-55 min commute to Hamilton, Brantford & Hwy. 403 - 20 mins E of Port Dover’s popular amenities near Village of Selkirk - short walk to “The Point’s” General Store, Public Park & Local Beaches. Positioned handsomely on 0.17 ac lot is well maintained, year round cottage extensively renovated & firmly mounted on poured concrete basement in 2003 - doubling usable square footage. This “Erie Treasure” reflects pride of lengthy ownership thru-out nautical inspired interior, clean exterior, manicured grounds & solid concrete block break-wall ensuring worry-free shoreline erosion protection ftrs attached beach-front stairway system. Inviting 6 x 16 covered front porch enhances curb appeal w/private back yard boasting large entertainment deck providing the ultimate venue to enjoy Lake Erie’s magnificent morning sunrises or breathtaking sunsets. Open concept main level introduces bright kitchen sporting stylish white cabinetry, matching appliances & sunny skylight - continues to comfortable living room/dining room combination complimented w/rustic pine tongue & groove accent walls/ceilings, oversized windows & low maintenance laminate flooring w/modern 3pc bath, 2 sizeable bedrooms & convenient rear foyer/mud room accessing lake facing deck completing design. Hi & Dry basement ftrs roomy 3rd bedroom, rough-in bath w/sewage pump, utility room plus ample unspoiled space - ready for your personal finish. Desired extras - n/gas furnace-2003, AC-2022, vinyl exterior siding-2003, aluminum facia/soffit/eaves-2003, roof-2003, vinyl windows-2003, 100 amp hydro/electrical-2003, plumbing/insulation-2003, 2 multi-purpose sheds, 2000g holding tank, 2000g water cistern + economical 6 month “Point” seasonal water available. It’s time to make your “Escape” to the “Lake” TODAY (id:60626)
RE/MAX Escarpment Realty Inc.
8 - 9601 Jane Street
Vaughan, Ontario
Welcome to this Beautiful, Well-Maintained, bright and spacious Condo Townhouse in the heart of Maple. Featuring 9-foot ceilings, this cozy and inviting home offers 2 bedrooms, 2 bathrooms, and walkouts to a balcony from both the living room and the primary bedroom. Conveniently situated close to all major amenities, including banks, restaurants, Cortellucci Vaughan Hospital, Highways 400 & 407, Vaughan Mills, Maple Auto Mall and Canada's Wonderland-right across the street! A perfect opportunity for comfortable living in a vibrant, sought-after neighborhood. (id:60626)
Homelife/miracle Realty Ltd
137 George Street W
West Grey, Ontario
Professional Office Building, known as the Bridgeview Centre, located in the rapidly growing municipality of West Grey, in Durham's downtown area with over 9,000 sq/ft of available space. Surrounded by a public wading pool and public park, and next to the police station, fire department and the original Town Hall, it is located on the Saugeen River steps from the main street. This well-maintained location would be ideal for small to mid-sizes retail or an array of professional uses from medical and dental to engineering or daycare. This is a three level structure with all three levels accessible from street level, with the lower level also accessible from the the park and pool area via deeded access making it ideal for deliveries or lower level business activity. There is ample parking available via deeded spaces or public spaces. For investment or sole-use, the property is a great choice in an growing community, with limited, ready-to-use options, primed for new ideas and businesses. (id:60626)
Royal LePage Rcr Realty
21 White Tail Crescent
Brampton, Ontario
Step into this beautifully upgraded and freshly painted 3 bed, 3 bath 2-storey townhouse that combines modern elegance with everyday functionality. The main floor features a bright, open-concept layout with a professionally renovated kitchen, showcasing sleek acrylic double-sided cabinets, quartz countertops, and newer energy-efficient appliances. The living and dining areas are finished with pot lights, roman shades, and large windows that flood the space with natural light, creating a warm and welcoming atmosphere. A brand-new set of hardwood stairs (June 2025) leads to the upper level, where you'll find three spacious bedrooms, including a generous primary suite with a newly renovated 4-piece ensuite (June 2025) and a walk-in closet. The two additional bedrooms are generously sized and each includes its own closet, making them perfect. Fully renovated secondary bathroom with modern finishes adds to the comfort. The finished basement expands your living space with a cozy fireplace, pot lights, and an open layout perfect for a recreation room, media area, or home gym. Additional highlights include: Roof (2018), Owned Water Heater (2017) , Windows (2018), Freshly painted deck, New bedroom closet doors. A brand-new wireless door lock will also be gifted to the new owners. Thoughtfully updated from top to bottom, this home is truly move-in ready and packed with features you'll love. (id:60626)
Century 21 Property Zone Realty Inc.
4781 Laurel Avenue
Sechelt, British Columbia
Welcome to your family´s next chapter! Set on a large lot, with peak-a-boo ocean views, this sun-filled home is nestled in a quiet, family-friendly neighborhood, Davis Bay, which is known for its stunning sunsets, beach, seawall and pier. This area is perfect if you love ocean views and a walkable vibe. Great for families and retirees alike. A 5-minute walk to the Davis Bay Elementary school. Close to public transportation, green spaces, and amenities such as shops, cafés, restaurants and grocery stores. This retro bungalow is move in ready with new flooring and fresh paint throughout. It has two good sized bedrooms, one and a half baths and a versatile flex space great for an office, workshop or guests. Plenty of space to park your toys, and lots of opportunities for personal touches. (id:60626)
Holywell Properties
617 Payne Street
Creston, British Columbia
Secret Paradise in the Heart of Creston Discover an enchanting private oasis at 617 Payne Street, 3 acres of tranquil seclusion nestled within one of Creston's most prestigious neighborhoods. This rare gem offers the perfect harmony of privacy and convenience, where nature's beauty unfolds in your own backyard. Please view the video link. Meander along your personal creek as it flows into a serene pond, creating a peaceful sanctuary shielded from the outside world. Mature trees and lush landscaping provide a natural curtain of privacy, while birds and wildlife add to the property's magical ambiance. The recently renovated bungalow welcomes you with modern comforts and thoughtful touches throughout. Sunlight bathes the inviting interior spaces, creating a warm, sophisticated atmosphere perfect for both everyday living and entertaining. A newly constructed suite offers versatile options, generate rental income or create the perfect guest quarters. Minor renovations are still in progress, including the installation of railings, final flooring work, and landscaping. This exceptional property presents a rare opportunity with its dual residential and rezoning potential. Envision your future: maintain this breathtaking sanctuary as your private estate or recognize its significant investment potential through subdivision into premium building lots. A hidden paradise awaits—where natural beauty meets refined living in perfect harmony. This extraordinary opportunity to own one of Creston's most unique properties won't last long. Contact your realtor today to experience the magic of 617 Payne Street firsthand. (id:60626)
Century 21 Assurance Realty
1315 72 St Sw Sw
Edmonton, Alberta
Welcome to Summerside — a 5-bedroom home with a finished basement and a SIDE ENTRANCE. Upstairs has 4 bedrooms, including a spacious master bedroom with a 5-piece ensuite featuring a jacuzzi tub, plus 3 more bedrooms, another full bathroom, and convenient laundry. The main floor offers a custom kitchen, laminate flooring, an open layout, and a half bathroom—perfect for relaxing or entertaining. The finished basement includes a 5th bedroom, full bathroom, living area, and a storage room—great for guests, extra space, or a future kitchen. Enjoy the backyard with a deck, gazebo, and natural gas BBQ hook-up. This home also features a front double attached garage and is located on a quiet street in the beautiful lake community of Summerside. (id:60626)
Century 21 All Stars Realty Ltd
3356 Talbot Trail
Wheatley, Ontario
This beautifully maintained brick ranch sits on a spacious lot with 152 feet of frontage, offering breathtaking panoramic views of Lake Erie. Featuring 3 bedrooms and 1.5 baths, the home boasts an open-concept layout perfect for family living and entertaining. The large kitchen, dining, and living areas flow seamlessly together, filled with natural light and lakefront charm. Enjoy convenient parking and storage with an attached 1.5-car garage and a detached shed. The meticulously landscaped yard offers multiple outdoor living spaces, including a cozy fire pit gathering area and a charming gazebo. Better yet, there is an enclosed patio with a hot tub-ideal for relaxing evenings by the water. Rare beach access with private steps down to the sandy shoreline, perfect for swimming, kayaking, or casting a line. With municipal water, natural gas, and a quiet location just minutes from town, this is lakefront living at its finest! (id:60626)
RE/MAX Preferred Realty Ltd. - 585
19 Isabel Street
Belleville, Ontario
Massive Legal Duplex 9 Beds, 5 Baths, Turn-Key Investment Opportunity! Welcome to 19 Isabel Street a rare, fully updated legal duplex offering over 2,500 sq ft of living space with 9 bedrooms, 5 bathrooms, and all separate utilities. This property is perfect for investors, multi-generational families, or house hackers seeking flexibility and cash flow. The front unit features 6 spacious bedrooms and 3 full bathrooms, while the rear unit offers 3 bedrooms and 2 bathrooms both with private entrances, modern kitchens and separate hydro, water meters and hot water tanks. Enjoy added privacy and convenience with two separate driveways, a large backyard, and the potential to live in one unit while renting the other. Located just 20 minutes from CFB Trenton, and close to schools, shopping, parks, and public transit. This is a rare, turn-key opportunity to live mortgage-free or watch your investment grow. (id:60626)
Exp Realty
3103 13725 George Junction
Surrey, British Columbia
Welcome to Plaza One at King George Hub by award-winning PCI Developments! This 31st-floor corner unit is filled with natural light and features sleek Fulgor Milano appliances, quartz countertops, and a spacious balcony, perfect for entertaining or relaxing. Enjoy world-class amenities including a rooftop lounge with a BBQ, a huge & fully equipped fitness centre, a theatre to entertain your guests, games room, co - working spaces, business meeting area, concierge, playground for kids', and much more! EV charger included!! Conveniently located next to King George SkyTrain station, SFU, Central City Mall, Save-On-Foods, Holland Park, Schools, Starbucks and much more. Please reach out for more information! Open house June 28 (2:00 - 4:00 pm) (id:60626)
Macdonald Realty (Surrey/152)
86 13880 74 Avenue
Surrey, British Columbia
Welcome to this beautifully maintained 3-bedroom townhome . Walking distance to both levels of school (Frank Hurt Secondary & MB Sanford Elementary) & Offering a spacious open layout generously sized rooms, this home is perfect for growing families or anyone seeking a comfortable, convenient living space. The property is within walking distance to all the essentials-Starbucks, Costco, and a variety of shops and dining options, along with nearby schools, making daily errands and school runs a breeze. With its fantastic combination of space, location, and proximity to everything you need, this home is a must-see. (id:60626)
Sutton Group-West Coast Realty (Abbotsford)
1504 - 88 Scott Street N
Toronto, Ontario
Welcome To The Luxurious Residences Of 88 Scott! A Large One Bedroom Plus Den, Den Can Be Used As A 2nd Bedroom. Minutes Away From Finance District, St. Lawrence Market, Union Station, Path, Eaton Centre, Theatres, Restaurants & More! Perfect For Commuters: Easy Access To DVP, Lake Shore, Gardiner, Two Level Sky Lounge & Bar. **EXTRAS** Building Amenities: 24 Hours Concierge, Indoor Pool, Sauna, Guest Suites, Visitor Parking, Full Gym & Roof Terrace With Bbq. (id:60626)
Homelife Silvercity Realty Inc.
30 21550 Cherrington Avenue
Maple Ridge, British Columbia
Steps from downtown Maple Ridge, this updated 3-bedroom + den 2-bath haven welcomes with thoughtful updates throughout. The fresh kitchen and bathroom designs speak to quality, while central air conditioning ensures cool comfort during summer months-a rare and luxury feature in the area. This climate control, paired with the cozy gas fireplace, creates year-round comfort regardless of season. Inside flows naturally to the generous backyard, creating a complete sanctuary. Top-rated schools nearby make this townhome the perfect canvas for family memories and first-home pride. (id:60626)
Renanza Realty Inc.
171 Phillip Murray Avenue
Oshawa, Ontario
Welcome to this Versatile 4 Level Backsplit Situated on a Massive Corner Lot. Perfect For Multi-Generational Living Or Investment Opportunities w Ample Driveway and Garage Space. Enjoy a Functional Open Concept Floorplan Featuring Chef's Kitchen equipped with Stainless Steel Appliances. Tons of Natural Light throughout Main Floor w Combined Living and Dining Room and 3 Spacious Bedrooms. Live Up/Down And Cut Mortgage In Half w Separate Entrance To Basement Apartment which is Perfect for In-Laws or Additional Rental Income. Rare 2 Bedroom Multi-Level Lower Suite offers an Oversized Kitchen and Living Space w Huge Above Ground Windows. Enjoy your Private Fenced Backyard sitting on 100ft Deep Corner Lot. Take Advantage of this Ideal Location Just Minutes To Lake Ontario, Parks, Schools, Highway 401 And Oshawa Go Station. With No Rental Items, This Home is a Must See! Book your Showing Today! (id:60626)
Century 21 Leading Edge Realty Inc.
11173 85 Avenue
Fort St. John, British Columbia
2.86 acres zoned Light Industrial on the edge of town with a gorgeous newer 2688 sq ft office with full unfinished basement. Large entrance and lots of extra space for future shop, and zoning permits light industrial usage. Truly a gem at this price. * PREC - Personal Real Estate Corporation (id:60626)
Century 21 Energy Realty
243 West Street
West Lincoln, Ontario
Investors & Renovators Unlock The Potential! Opportunities like this don't come around often in the heart of Smithville! Sitting on a massive 95 ft x 333 ft lot, this 3-bedroom, 1-bath home is loaded with potential and waiting for your vision. Whether you're looking to renovate, flip, rent, or build your dream home, this property offers endless possibilities. The home features a solid layout with spacious principal rooms and an unfinished basement complete with a separate walkout perfect for creating additional living space, an in-law suite, or income potential. Outside, the oversized lot provides more than enough room for outdoor entertaining, gardens, or even future development (buyer to do own due diligence). This is your chance to own a large parcel right in town and transform this property into something special. Property is being sold as-is, where-is, with no representations or warranties from the seller. Don't miss out opportunities like this are rare in Smithville! OPEN HOUSE SATURDAY APRIL 12TH 2-4PM (id:60626)
RE/MAX Millennium Real Estate
117 - 349 Wheat Boom Drive
Oakville, Ontario
-*Exclusive* Like-New Unit in Minto's Oakvillage! 2 Private entrances from the front and the back with W/O Terrace to greenery and forest In The Back. Upgraded Laminated Flooring Throughout (no carpet). 2 large Bedrooms Primary Bedroom big enough for King Bed that features custom W/I Closet, And Private Ensuite W/ Standing Shower. Large 2nd Bedroom w/ W/I Closet and upgraded washroom w/tub. Huge family room perfect for entertaining. Living and Dining Area Have Direct Access To Private Patios. Modern Kitchen W/Quartz countertops, breakfast bar, and upgraded backsplash. Separate Ensuite Laundry Room with Tons of Storage Space and 1 Underground Parking Spot. Hugh Quality Finishes Throughout! Minto Oakvillage Stacked Townhomes Are Perfectly Located Minutes From Major highways, Go Train/Bus Station, Oakville Trafalgar Hospital, and everyday Conveniences (Grocery Stores, Walmart., Costco Canadian Tire, Restaurants). (id:60626)
RE/MAX Real Estate Centre Inc.
1006 2267 Mckenzie Road
Abbotsford, British Columbia
Experience modern living at its best in this stylish townhome crafted by Amacon. This bright-end unit is a perfect blend of style and functionality. Featuring an open layout with three bedrooms, three bathrooms, and a two-car tandem garage, this bright end unit seamlessly combines elegance and practicality. Enjoy the beautifully landscaped, fully fenced backyard or unwind on the spacious back deck. Just moments from the lively, historic downtown Abbotsford, you're within easy reach of trendy restaurants, brew pubs, and boutique shops. With a welcoming, family-friendly community, pet-friendly rules, and rental flexibility, this home offers exceptional quality and lifestyle. (id:60626)
Save Max Westcoast Realty Inc.

