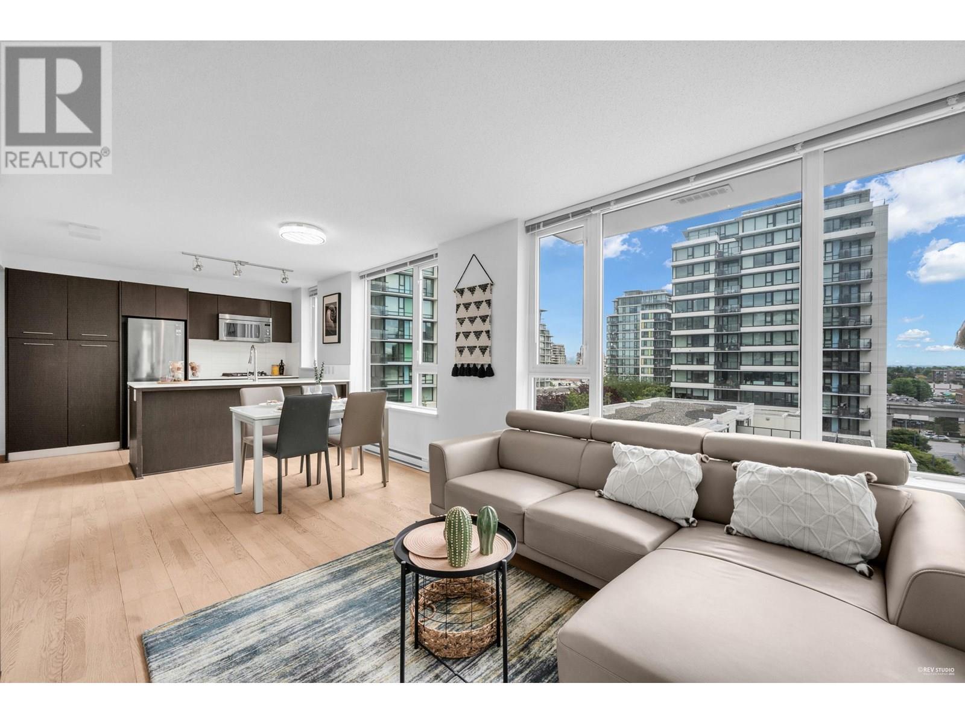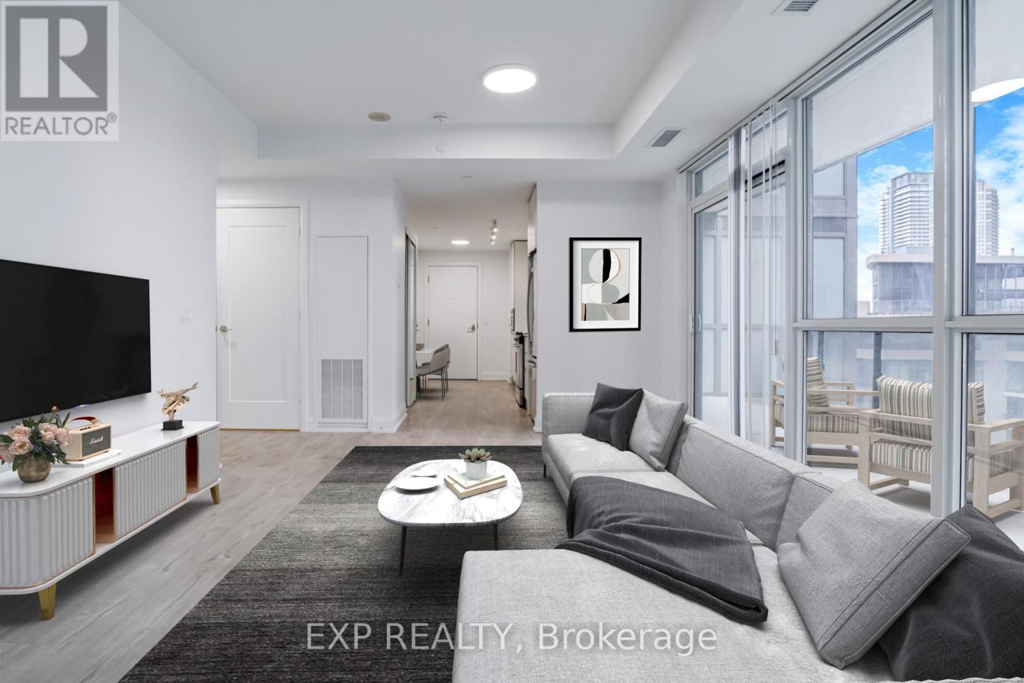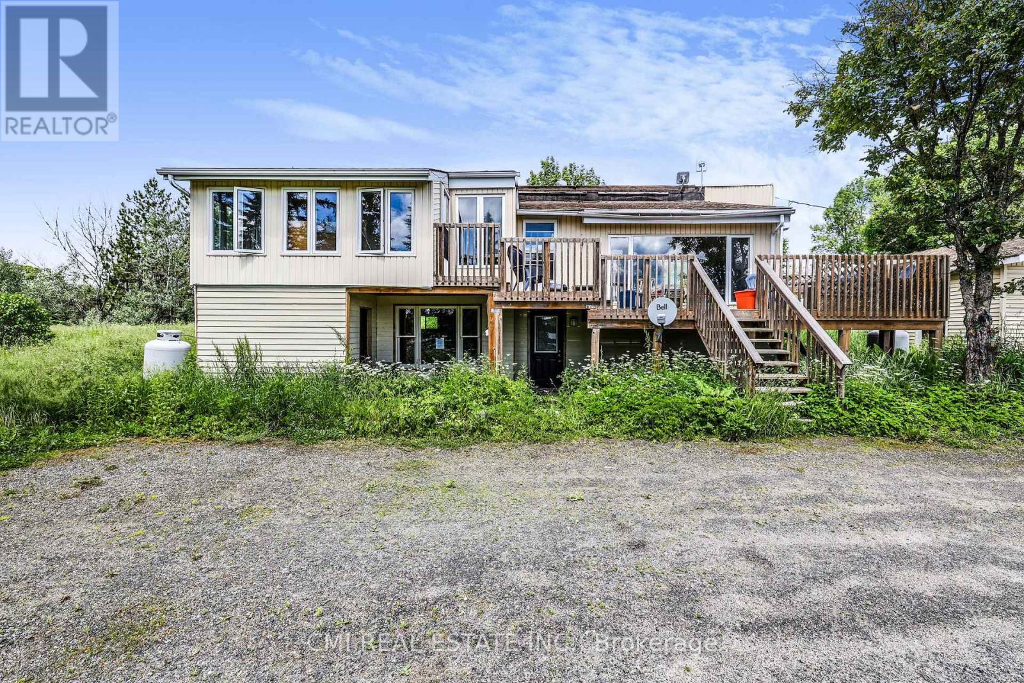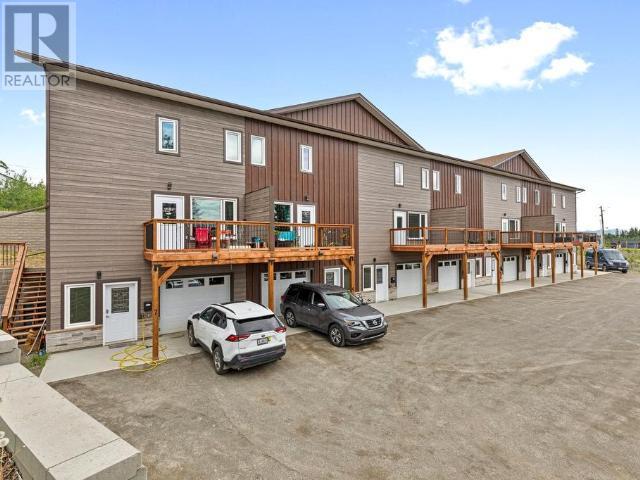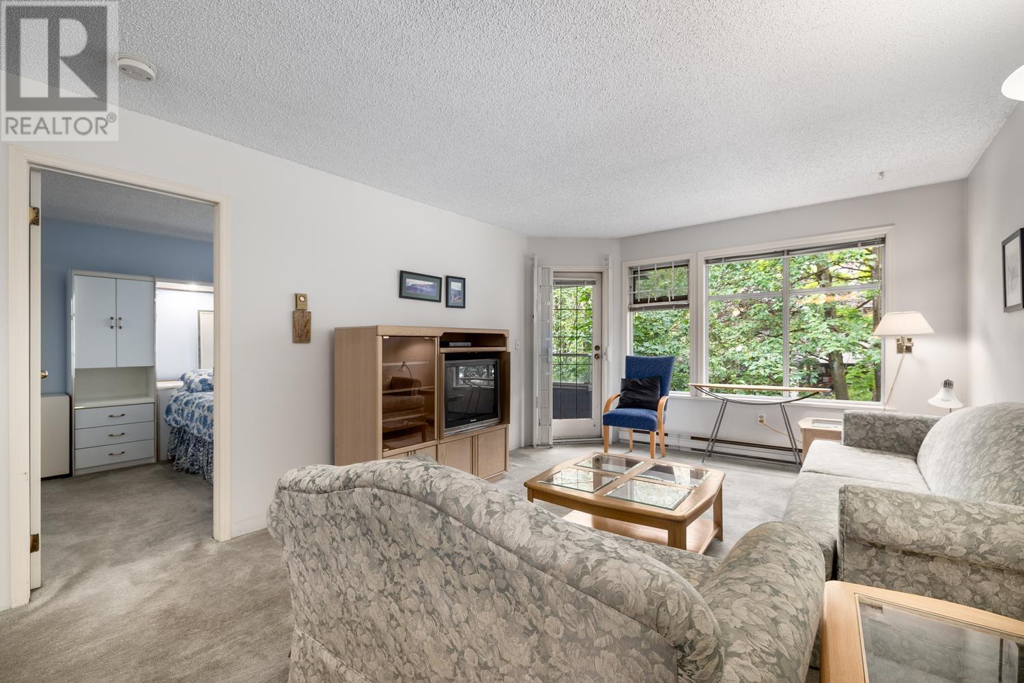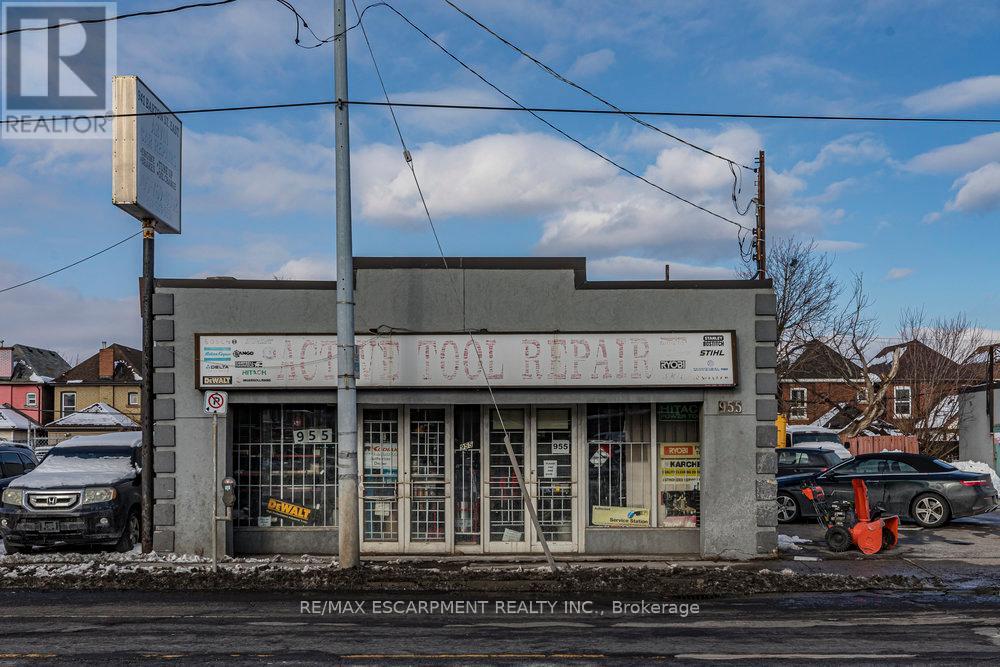5-7 Boswell Street
Belleville, Ontario
This type of property presents an ideal opportunity for an owner-occupier to live on-site and offset a significant portion of their monthly mortgage with rents from the other apartments, or for a multi-generational family seeking accommodations. This unique setup offers affordable homeownership with the added convenience of living on-site, thereby eliminating the need and cost of a property management company. Situated just a short walk from downtown, steps from a major transit route, close to schools, shopping, and many essential amenities, making it highly desirable for tenants and investors alike. The property consists of three well-maintained two-bedroom residential units. Long-term tenants currently occupy two, while the third unit (5) is vacant and move-in ready, offering the new owner the ability to set the rent and choose their own tenants. All three units have been extensively updated, featuring major capital improvements that include full plumbing and electrical upgrades, including 3vnew panels. New windows & exterior doors. All 4-piece bathrooms have been remodeled and moved to the main floor. New soffits, fascia, and eaves were installed in 2018, along with new shingles. Vinyl flooring in the kitchens and bathrooms was also updated. All 3 natural gas furnaces & owned HWTs (one installed in April 2025) were replaced. 5 Boswell had the hardwood professionally refinished, a brand-new kitchen installed, and the interior painted. Some additional great features include: laundry hook-ups. Interconnected smoke and CO detectors. Open-concept main floor layouts with eat-in kitchens. A carpet-free building with approximately 80% being the original hardwood flooring. Private outdoor space for each unit, featuring a rear deck and a dedicated storage shed for each tenant. Large parking area & maintenance-free exterior. This property offers a 6.3% cap rate with significant growth potential. See for yourself, the vacant unit is very easy to show, 24 hrs for others. (id:60626)
RE/MAX Quinte Ltd.
3174 3rd Ave
Port Alberni, British Columbia
LARGE COMMERCIAL BUILDING with high visibility and traffic on the corner of one of the main streets in Port Alberni. The building is approximately 12,000 sq ft with a reception area, 15’ ceilings and lots of warehouse space downstairs for storage/inventory and alley access. C7 zoning allows for a multitude of uses. This is a great opportunity in the burgeoning uptown area. All measurements are approximate and must be verified if important. (id:60626)
RE/MAX Of Nanaimo - Dave Koszegi Group
929 - 15 Northtown Way
Toronto, Ontario
This Top Tier, well managed Tridel built complex is located in a fabulous location with world class amenities. Recently Renovated Kitchen All utilities are included in the maintenance fees including parking and locker. Downsizing, right sizing , investors or just seeking a vibrant and accessible lifestyle, this Bright, Spacious, 1+1 bdrm condo contains 2 bthrms and is generously proportioned. Walk out onto the large balcony and enjoy the great vistas. Walking distance to all amenities that North York has to offer; Metro Grocery, Subway Station,Restaurants, Cinema, Mel Lastman Square, Schools & Parks. Some of the amenities include: Rooftop Garden, tennis courts, indoor pool, games room, golf, bowling alley etc. This unit has it all!! (id:60626)
Royal LePage Your Community Realty
1012 7733 Firbridge Way
Richmond, British Columbia
Enjoy the convenience of living at Quintet Tower C, in the heart of Downtown Richmond. This bright southeast-facing corner one-bedroom unit offers over 600 square ft of space and abundant natural light. With a highly functional layout, it feels more spacious than a typical one-bedroom. A/C units are installed in both the living room and bedroom. The kitchen features an oversized countertop and a stainless steel appliance package. Strata amenities include an indoor swimming pool, sauna, steam room, gym, and courtyard garden. Steps to Canada Line, Richmond Centre, Lansdowne, Community Centre, schools, restaurants, groceries, banks, and more! 1 parking included. (id:60626)
Sutton Centre Realty
1009 - 110 Marine Parade Drive
Toronto, Ontario
Enjoy morning strolls along Humber Bay Shores, brunch at the many cafes and restaurants, with quick access to downtown Toronto. Come home to this well designed suite with modern finishes, 9-ft ceilings, a huge balcony, and a generous size walk-in closet. Whether you're a first-time buyer or investor, this is one of the best condos for city living by the lake! (id:60626)
Exp Realty
678 Hwy 124
Mckellar, Ontario
LOCATION LOCATION LOCATION! Residential duplex w/ detached commercial workshop garage (C1.2 General commercial zoning) on a near 1-acre lot located on sought after Hwy 124 in the heart of Mckellar w/ water views mins to all the amenities: McKellar Lake, McKellar Bay, McKellar Public Beach, restaurants, Public boat launches, & much more! Upper unit completed w/ 3 spacious bedrooms & 2 bathrooms. Walk up to the large sun deck leading to the entrance. Bright Foyer leads into an open breezeway O/L the sunken naturally lit living room w/ vaulted wood ceilings, beautiful accent wall, propane stove, & large window. Eat-in family sized kitchen w/ SS appliances adjacent to the open-concept versatile office/ den (can be used as a formal dining space, nursery or additional family room). Primary bedroom w/ double closet & 2-pc ensuite. Bright sunroom perfect for plant lovers, morning coffee, or evening drinks. WALK-OUT Bsmt finished w/ 2bed, 1-3pc bath apartment. Enjoy bright full size windows in the Eat-in kitchen, open-concept spacious living room w/ propane stove. 2-spacious bedrooms w/ lots of storage space perfect for growing families or working professionals can be used an in-law suite. Both units separated w/ two hydro meters, two laundry areas, & two propane tanks. Detached workshop-garage can be converted to commercial garage or farmers market (lots of possibilities under zoning). Upper unit rented out for $2500+ utilities, bsmt is vacant awaiting your direction. (id:60626)
Cmi Real Estate Inc.
5-1805 Dogwood Street
Whitehorse, Yukon
This spacious 2037sqft, 3-bedroom, 2.5 bath, three-level condo is the perfect home overlooking the mountain views with sun exposure on both front and back decks. Constructed with ICF concrete, R40/80 foundation, sprinkler system, quad pane windows and cement board siding. The 23' attached garage with generous 9' ceilings keeps your vehicles and toys safe, and you'll find two other storage rooms on the main level. On the second level you will find the open concept kitchen with a walk-in panty, half bath and open concept living room. On the third level you will find the primary bedroom with a walk-in closet and full ensuite, additional full bathroom, laundry room, and 2 bedrooms. Additional parking is included. Condo fees cover insurance, water, sewer and garbage, snow removal and more. (id:60626)
Coldwell Banker Redwood Realty
308 925 W 10th Avenue
Vancouver, British Columbia
Discover exceptional value in this spacious and welcoming top floor, south facing 1bed/1bath, perfectly positioned in Vancouver's desirable VGH area. Offering a spacious 632sqft, the open concept floorplan is ideal for both first-time buyers or savvy investors! The layout seamlessly connects the kitchen to the generous living area, creating a flowing and functional space. Step out onto your private patio to enjoy pleasant green views. The bedroom is generously sized, offering a comfortable retreat. Enjoy the convenience of in-suite laundry, parking and storage! Easy access transit (future Skytrain), shopping, dining, and beautiful parks, all within a short stroll. (id:60626)
Oakwyn Realty Ltd.
97 Dunsdon Street
Brantford, Ontario
Located in the highly sought-after North End of Brantford, this charming side-split offers incredible potential in a prime location just minutes from parks, schools, shopping, and major amenities. As you arrive, you’re greeted by a welcoming front porch that leads into a bright and spacious living room, filled with natural light from a large bay window. The functional layout flows into the dining room, which features sliding doors to the backyard perfect for summer BBQs with easy access to the adjacent kitchen. Upstairs, you’ll find three generously sized bedrooms and a full 4-piece bathroom. The lower level offers a cozy rec room with a wet bar, a 3-piece bath, and a laundry area that previously housed a full second kitchen making it ideal for in-law suite or duplex potential. A separate rear entrance adds to the flexibility. The backyard is private and serene, surrounded by mature trees, and the attached garage features a rare pull-through door, giving you direct access from front to back ideal for storing trailers, toys, or equipment. Whether you’re looking to move in and enjoy or renovate and customize, this home is full of possibilities. (id:60626)
Real Broker Ontario Ltd.
102, 103, & 106, 10126 97 Avenue
Grande Prairie, Alberta
CLASS "A" OFFICE SPACE FOR SALE. This property offers ultimate flexibility to acquire 3532 sq.ft. of main floor office space in a well-situated central business district location. This listing encapsulates 3 individually titled condo units currently offering 10 offices, 2 washrooms, numerous options for open workspace, multiple entrance options and much more. The complex provides ample parking, prominent signage visibility along 97th Ave, and a diverse mix of professional tenants. This unit is offered at an exceptional value, priced significantly below the appraised rate at just $170+/- per sq. ft. Call a Commercial Realtor today to acquire additional property information and arrange a private tour!! (id:60626)
RE/MAX Grande Prairie
955 Barton Street E
Hamilton, Ontario
Prime Commerical Space- High traffic Barton St. E. Don't miss this incredible opportunity to establish your buisness in a prime commerical space on bustling Barton Street in Hamilton. Located in a high-exposure area with steady pedestrian and vehicle traffic, this property is ideal for retail or service based businesses. Grab the chance to grow your buisness in one of Hamilton's busiest corridors. (id:60626)
RE/MAX Escarpment Realty Inc.
788 Trenton-Frankford Road
Quinte West, Ontario
This is an excellent opportunity to own a multi-purpose investment property in Quinte West close to the 401! Sitting on approximately half an acre of land and located directly on Hwy 33; just 3 minutes from Hwy 401. This high traffic location boasts a main floor commercial space that's approximately 3800 sq.ft. which has Corridor Commercial zoning and allows for a vast range of permitted uses including restaurant, hotel/motel, dealership, auto repair, convenience store/supermarket, retirement home, veterinary clinic, micro-brewery etc. The second floor is home to a 900+ sq.ft. 2 bedroom apartment with unobstructed views of the Trent River and the Glen Miller Conservation Area / Boat Launch. This lot also backs on to the Bleasdell Boulder Conservation Area, home to North America’s largest glacial erratic, estimated to be 2.3 billion years old. It's a 7 minutes drive to the Frankford Golf Course which stretches along Cold Creek, providing golfers with a beautiful view. Conveniently located 7 minutes away from Trent Port Marina and the Commercial District. The opportunities are endless! Whether you’re a boater, outdoor adventure seeker, day tripper, foodie or festival fan, Quinte West has something for everyone! (id:60626)
The Agency




