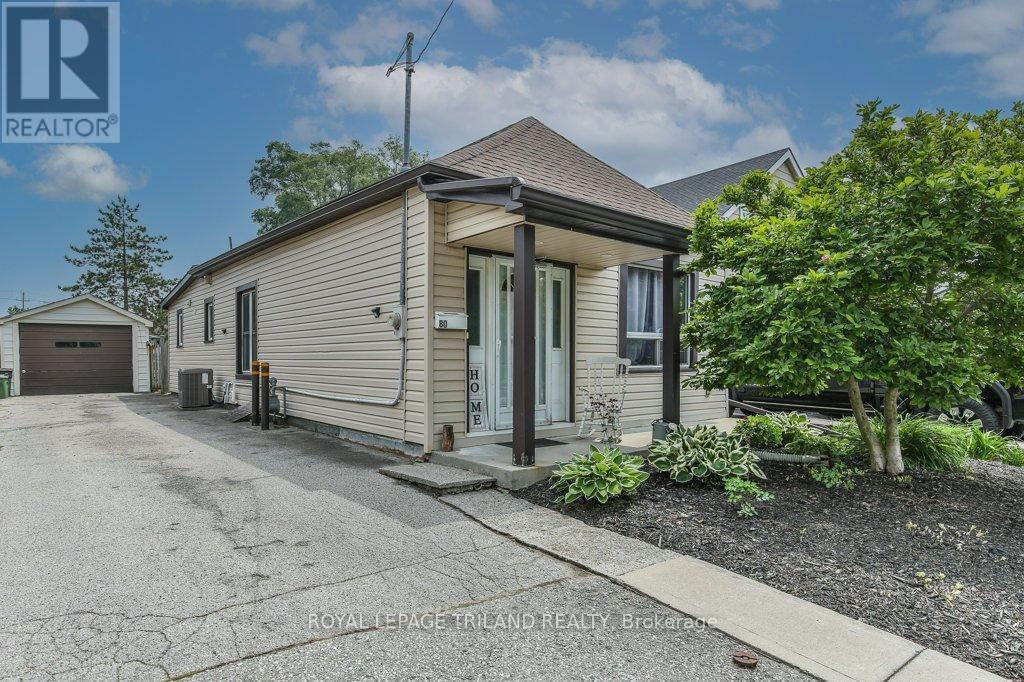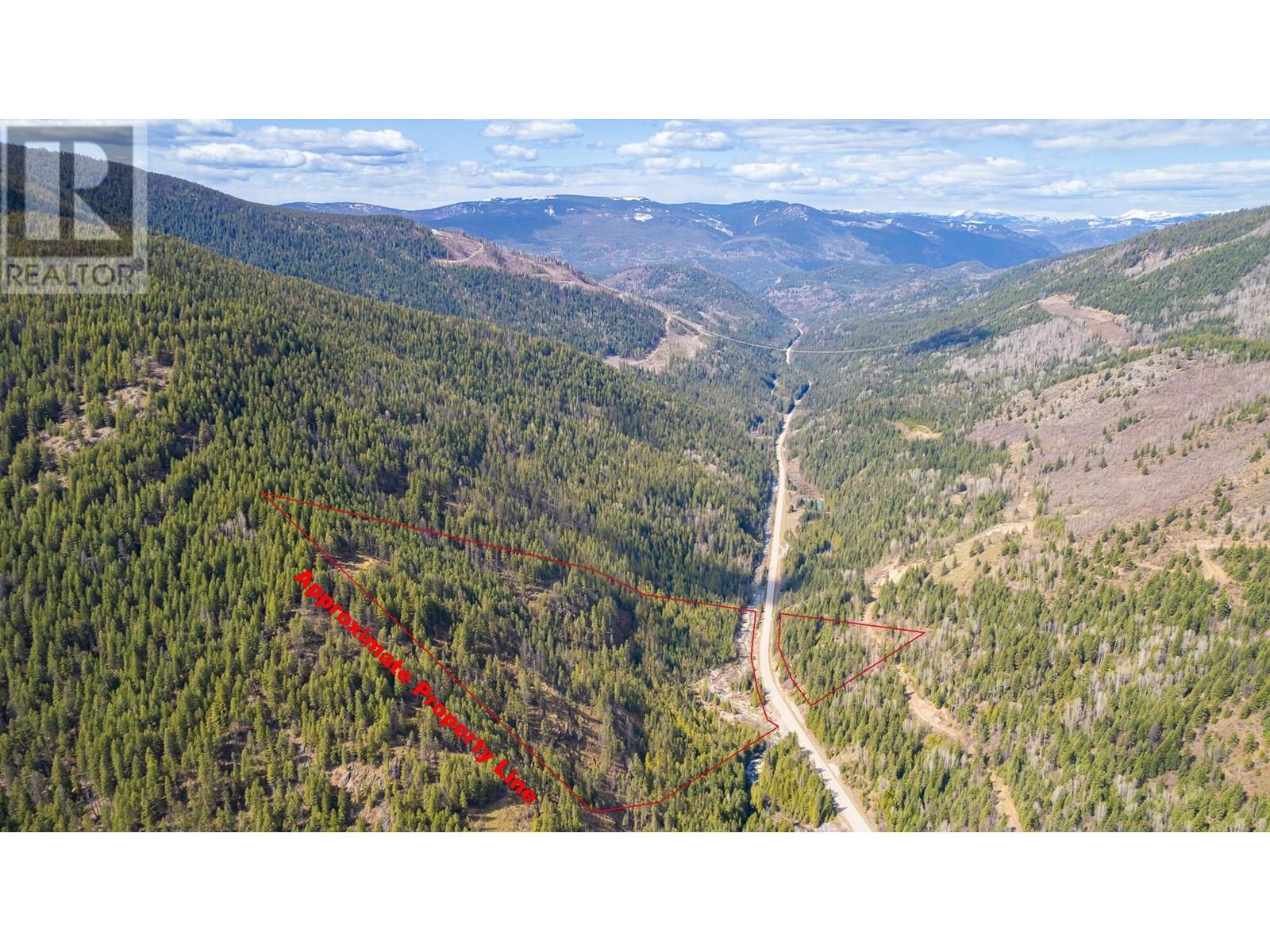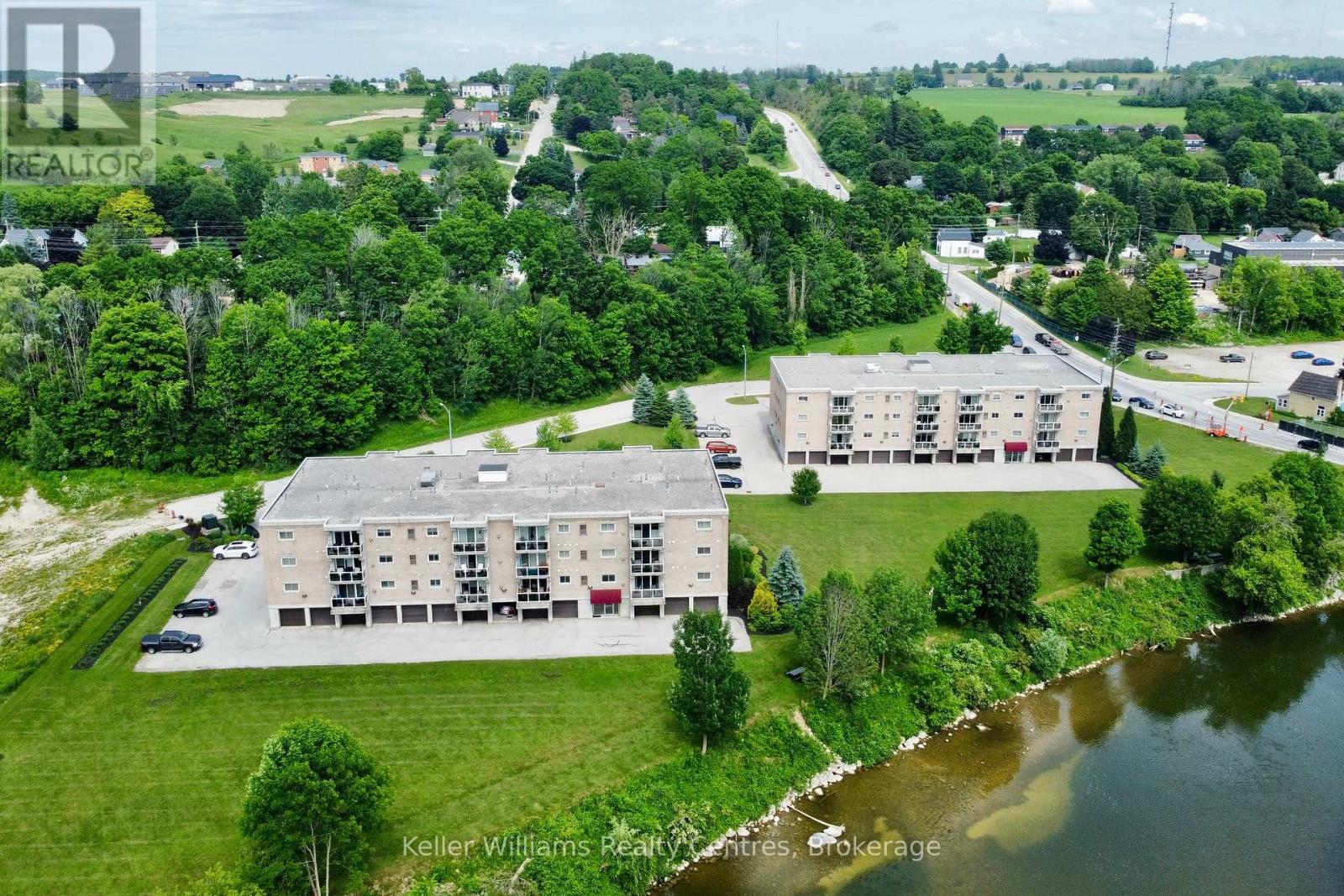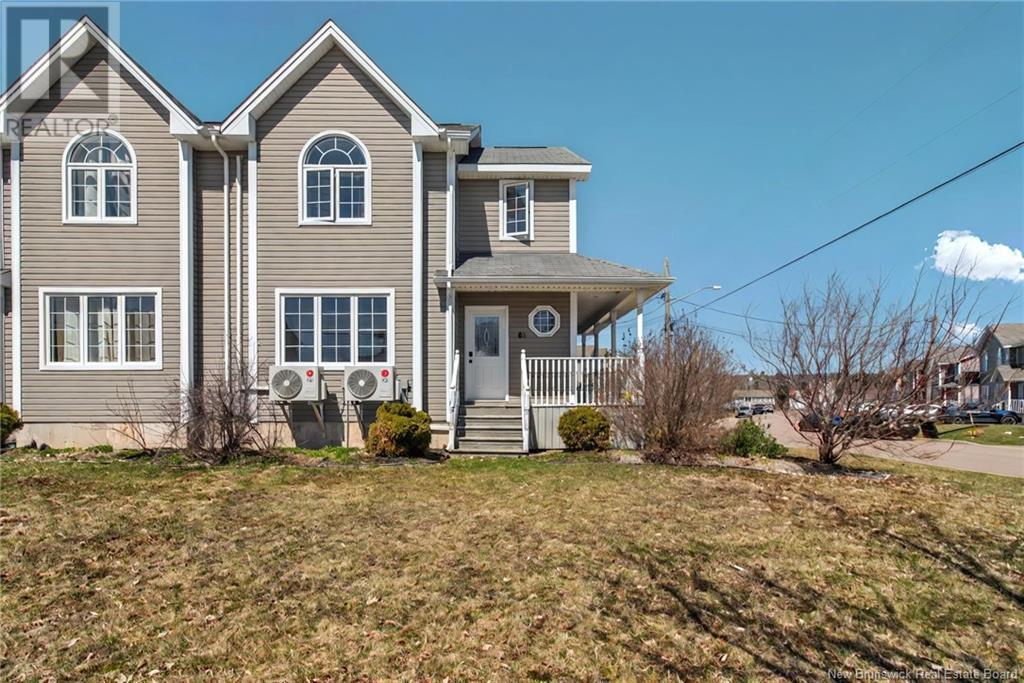80 Elgin Street
London East, Ontario
Welcome to 80 Elgin Street a charming and affordable bungalow in the heart of South East London. This well-maintained, fully owned two-bedroom home is the perfect opportunity for first-time buyers, savvy investors, or those looking to downsize without sacrificing comfort or quality. Step inside to a smart, functional layout featuring large, sun-filled windows and easy-care laminate flooring throughout. The kitchen boasts ample cabinet space, brand new appliances, and direct access to a private patio - perfect for morning coffee or hosting friends on summer evenings. Everything in the home is owned outright, no rentals, offering peace of mind and long-term value. Pride of ownership is evident with numerous updates, including vinyl siding, soffits, shingles, and more. Plus, enjoy the added bonus of a detached garage and parking for up to five vehicles. The expansive, fully fenced backyard is a rare find - ideal for gardening, pets, or outdoor entertaining in complete privacy. Located in a quiet, family-friendly neighborhood, you'll enjoy a welcoming community atmosphere while staying close to all the essentials. With low property taxes, budget-friendly utility bills, and a location just minutes from Highway 401, public transit, parks, schools, and shopping, 80 Elgin Street blends convenience, comfort, and affordability. Don't miss your chance to own this hidden gem in one of London's most accessible and up-and-coming areas! (id:60626)
Royal LePage Triland Realty
5303 50 Av
Bon Accord, Alberta
Move-in ready 4-level split in Bon Accord on a quiet street, close to Bon Accord Community School. Situated on a massive pie-shaped lot with RV parking and a double attached heated garage. This well-maintained home features a spacious kitchen, vaulted ceilings on the main floor, and a large soaker tub in the main bathroom. Enjoy comfort year-round with central air conditioning and a brand-new hot water tank. Ideal for families seeking space, functionality, and a welcoming community setting. (id:60626)
Local Real Estate
Dl 10612 3 Highway
Salmo, British Columbia
A river runs through it. Over 35 acres of British Columbia wilderness can be yours, with the beautiful South Salmo River running right through this acreage. Split by Highway 3 with the majority of the property on the riverfront portion, there is a small section of land above the highway as well with a preliminary driveway best accessed by quad or side by side. The views are incredible from this section of the land. The larger portion of the property is across the river and is naturally forested land. Several years ago the Sellers had a bridge built across the river to access the mature woods however that bridge has since been washed away and the new Owner would need to build a new one. There is a storage shed on the other side of the river. The Sellers have loved this recreational retreat of theirs for many years however it is time to sell and allow someone else the opportunity to enjoy and develop as they would like. The property is zoned R-3, rural residential, so subdivision may be a possibility you might want to look into, there may be marketable timber on the far side of the property across the river as well, the possibilities for this property are many. Backing onto Crown Land is just one more added feature to this property, call your REALTOR for more details on this unique land opportunity near the base of Kootenay Pass (id:60626)
Century 21 Veitch Realty
17129 7a Av Sw
Edmonton, Alberta
Welcome to this beautifully maintained 3 beds, 2.5 bath half duplex with single attached garage, perfectly situated on a quiet cul-de-sac in the heart of Windermere. This corner lot property offers added privacy & extra yard space. The main floor boasts an open-concept layout featuring a spacious eat-in kitchen with clean, well-kept cabinets, a pantry, & a raised dining bar. The cozy living room is warmed by a gas fireplace. while the dining area opens to a large deck & a fully fenced, landscaped backyard with a fire pit. Upstairs, the spacious primary suite includes a walk-in closet & a private 3-piece ensuite. 2 additional bedrooms & a full bathroom complete the upper level, offering plenty of room for children, guests, or a home office. The partly finished basement adds extra living space or storage. RECENT UPGRADES: new kitchen appliances, new vinyl plank flooring on main floor, and roof shingles replaced in 2023. (id:60626)
Local Real Estate
307 - 85 William Street N
Brockton, Ontario
Spacious condo with garage parking & modern upgrades! Enjoy life by the river in this beautifully updated 2-bedroom, 2-bathroom condo, nestled on landscaped grounds with serene water views. Located just minutes from downtown, walking trails, and the Rotary Park, this home offers the perfect balance of nature and convenience. Relax on your private balcony overlooking mature trees, or take your lunch to one of the picnic tables along the riverfront. Inside, you'll find 2 sizable bedrooms and 1.5 baths. The fully renovated main bathroom features a stunning tiled glass shower and quartz countertops. The kitchen comes fully equipped with all appliances included, including a 2024 washer and dryer down the hall in your utility space. Whether you're downsizing or seeking a peaceful, low-maintenance lifestyle close to it all, this condo is a must-see. (id:60626)
Keller Williams Realty Centres
2245 Orient Park Drive
Ottawa, Ontario
Welcome to this well-maintained 3-bed, 2-bath END-unit townhome in the sought-after Blackburn Hamlet South community. Featuring a brick exterior and single attached garage with inside entry to an insulated, heated garage perfect for year-round use. The main level offers a tiled foyer, convenient powder room, and an upgraded kitchen with granite countertops, gas range stove, backsplash, loads of storage, extra pantry space and open breakfast nook for a future coffee bar or extended dining space. Enjoy the open-concept living/dining area with hardwood floors ideal for entertaining or relaxing. Upstairs features a spacious primary bedroom with double windows and ample closet space, plus two additional bedrooms with great natural light, closets, and built-in closet organizers. The partially finished basement offers a flexible space for a home office, gym or rec room. Step outside to a fully fenced backyard with an interlock patio and a storage shed and an access gate for convenient access for walks or visitor parking. Walking distance to parks, tennis courts, schools (Emily Carr MS, Glen Ogilvie PS, ESP Louis-Riel, Good Shepherd school), shopping, and transit. A perfect opportunity to own a move-in ready home in a family-friendly neighbourhood. Roof - 2020, AC - 2022, Windows - 2020 (Other than basement and powder room) Rental HWT - 2013. Sellers will be hiring professional carpet cleaners before closing. 24hrs irrevocable on all offers. (id:60626)
Royal LePage Team Realty
3630 Mission Springs Drive Unit# 404
Kelowna, British Columbia
Bright and beautifully updated, this 2 bedroom, 1 bathroom unit is located in one of Kelowna’s most sought-after areas—just a short walk to Rotary Beach, top-rated schools, restaurants, and local amenities. Facing a peaceful courtyard, the home features an open-concept layout with oversized windows, a timeless kitchen with a large island, gas stove, stone countertops, and classic cabinetry. Step out onto your private patio and enjoy the lush, green surroundings. The large primary has access to the modern 4-piece bathroom and a second bedroom that can be used as a den. A rare feature of this home is the oversized 10’ x 4’ private storage room located just steps from your front door—ideal for bikes, gear, or a workshop. The community offers exceptional amenities including a rooftop patio, courtyard, green space, community garden, fitness facility, underground parking, bike storage, storage lockers, pet wash and bike wash stations, children’s playground, and direct access to biking and walking trails. This is low-maintenance living at its best in vibrant Lower Mission close to shopping, restaurants, cafes, and amenities. (id:60626)
Macdonald Realty Interior
833 Route 315
Dunlop, New Brunswick
Charming Home in Dunlop, NB Fully renovated & lovingly maintained by the same family for 36 Years! Experience country living just 10 minutes from shopping and amenities in this beautifully updated home. If you're looking for space, comfort, and incredible features, this could be the perfect place for you! PROPERTY HIGHLIGHTS: Spacious paved driveway (room for multiple vehicles), detached double-car garage (insulated & heated with a wood stove + loft for storage). Cozy bunkhouse (includes a kitchenette, bedroom, heat pump & wood stove). Saltwater pool with a new liner & a pool house. Engineered wood siding on both the home & garage. INSIDE THE HOME: Bright sunroom with ceramic floors, large windows & patio doorsperfect for morning coffee. Newly renovated open-concept kitchen & living room. Barn-style door that leads to a spacious master bedroom with a walk-in closet and a modern 4-piece bathroom with laundry facilities. FULLY FINISHED BASEMENT: Family room with built-in cabinetry. Two additional bedrooms (one without a closet). Modern 3-piece bathroom. Utility room + office/craft space With easy access to snowmobile & ATV trails, this property is truly a little piece of paradise! Dont miss outcall your favorite REALTOR® today for a detailed overview of this incredible home! (id:60626)
Keller Williams Capital Realty
83 Rainford Court
Moncton, New Brunswick
PROPERTY COMES FULLY FURNISHED- INCOME POTENTIAL.Charming Semi-Detached Home in Moncton North.This well-maintained corner property is in a great neighbourhood in Moncton North. It has 3 separate entrances, including one to a fully furnished basement apartment. A great mortgage helper!Inside, youll love the crown moldings in the living room and the awesome floor plan. The home features hardwood and ceramic flooring throughout. Its an EnerGuide 80 energy-efficient home, which means lower power bills and better comfort year-round.The kitchen stands out with top-quality cabinets from Extreme Kitchenssolid doors, rich stain color, and great craftsmanship. Outside, enjoy a pressure-treated deck through garden patio doors, perfect for relaxing. The home is finished with Gentek high-quality siding, extra insulation, and low-E, gas-filled windows for better energy savings.The large corner lot offers lots of outdoor space for gardening or family fun.Close to schools, parks, and shopping everything you need is nearby!Dont hesitate to contact your realtor ® (id:60626)
Keller Williams Capital Realty
402 - 114 Vaughan Road
Toronto, Ontario
Charming New York-Style Brownstone in Forest Hill South! Fully renovated, spacious top-floor corner unit in a well-maintained 4-storey walk-up. Features a modern eat-in kitchen with quartz countertops, stylish tiled bath, smooth high ceilings, oversized bedroom & deluxe vinyl flooring. Includes brand new S/S counter-depth French door fridge, brand new dual A/C unit, stove, microwave, dishwasher & ELFs. All utilities included in low maintenance fee plus high-speed internet & cable TV! Locker & shared laundry in basement. Steps to St Clair West Subway, Wychwood Barns, shops, restaurants, top schools & 24hr TTC. Shows great turnkey & move-in ready! Extras: Fridge, Stove, Dishwasher, Microwave, Dual A/C, ELFs. Maintenance Fee Includes: All Utilities, Internet & Cable TV. (id:60626)
Property.ca Inc.
215 4 Street Se
Redcliff, Alberta
The Ideal Family Home – Space, Style & Flexibility!Welcome to your perfect family retreat! Offering approximately 4,400 sq ft of living space, this impressive home ensures you'll never run out of room. Enjoy generously sized rooms, tasteful decor, and unique works of art that add character and charm throughout.Designed for comfort and entertaining, the main floor features both a bright sunken family room and a cozy living room with a gas fireplace and a formal dining room highlighted by a statement chandelier, while the lower level boasts a super-sized family space with a wood-burning fireplace — ideal for movie nights or large gatherings.With 6 spacious bedrooms and 3 full bathrooms (including a private ensuite), there's plenty of room for everyone. You'll also find main floor laundry, numerous storage rooms, and a well-equipped basement that includes a kitchen, dining area, family room, 3 bedrooms, full bath, and roughed-in laundry — perfect for multi-generational living or future suite potential (check the documents tab for details on included basement furnishings!).Outside, relax in your private backyard, take advantage of RV parking, and enjoy the convenience of an extra-large carport.This is more than a house — it’s a home with space to grow. Call your Real Estate Agent today to schedule your private viewing! (id:60626)
Source 1 Realty Corp.
84 Lady Slipper Road
Westfield, Nova Scotia
Welcome to 84 Lady Slipper Rd...... where you can enjoy privacy and 393 feet of lake front on Tupper Lake, and 13 acres across 2 lots in the community of Westfield. Situated in a tranquil and secluded setting, this well built residence promises a lifestyle of serenity. This property offers three bedrooms and one full bath with plenty of potential to create more living space on the bottom level, with a walkout. Just imagine sitting on this large deck on warm summer nights, enjoying the sounds of the water lapping the shore or being inside while the snow falls and appreciating the view through the extra large, two-story windows. There are endless opportunities for water-based activities such as swimming, canoeing, kayaking, and fishing. This weekend escape cottage or year-round home is only 15 minutes from Caledonia for banking and groceries etc. and only 40 minutes from Bridgewater and all of its amenities such as fantastic restaurants, sports complex, Walmart and the South Shore Regional Hospital, to name a few. The Halifax Stanfield International Airport is less than two hours away. Don't miss this opportunity for your dream lifestyle! (id:60626)
Exit Realty Inter Lake Liverpool
















