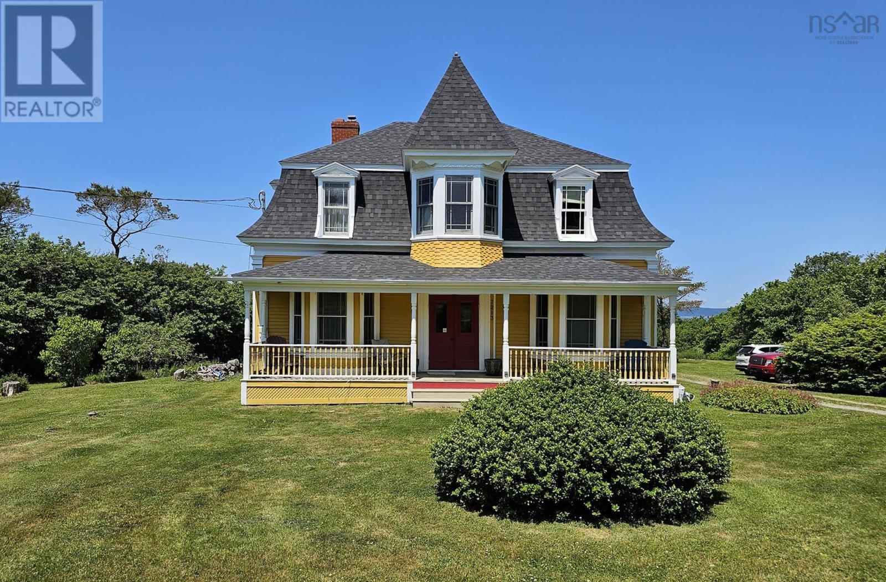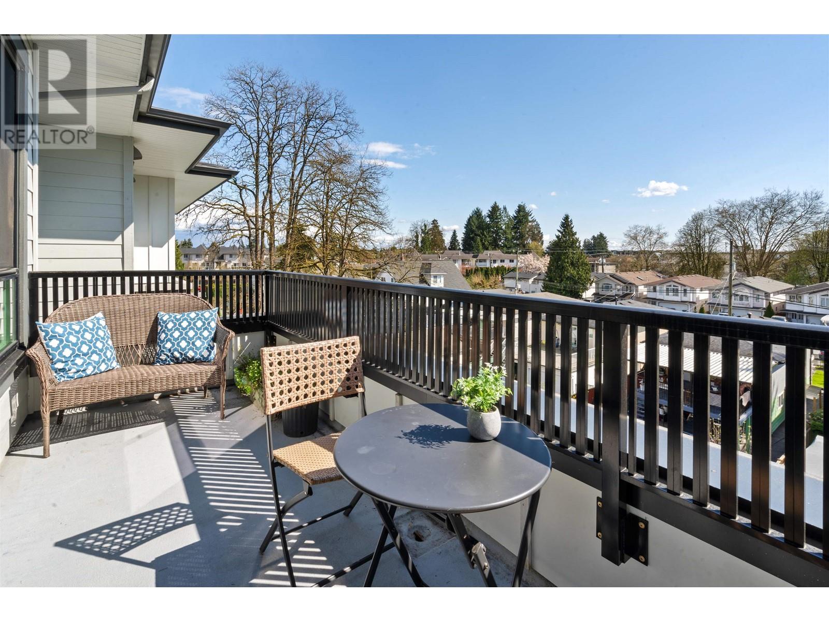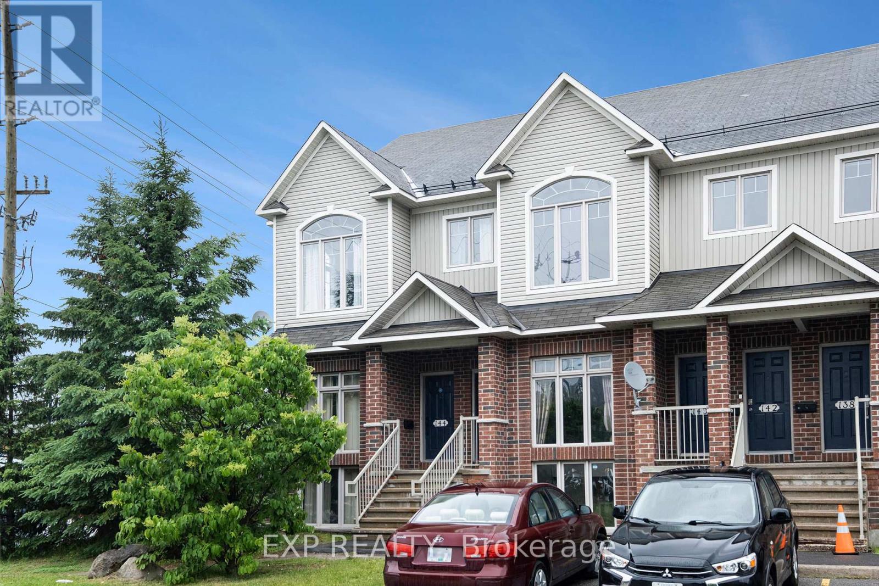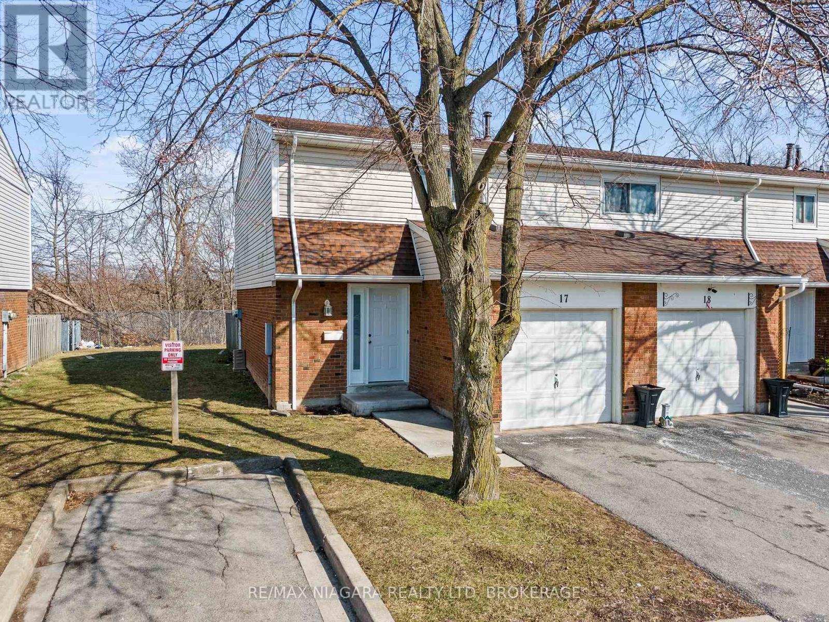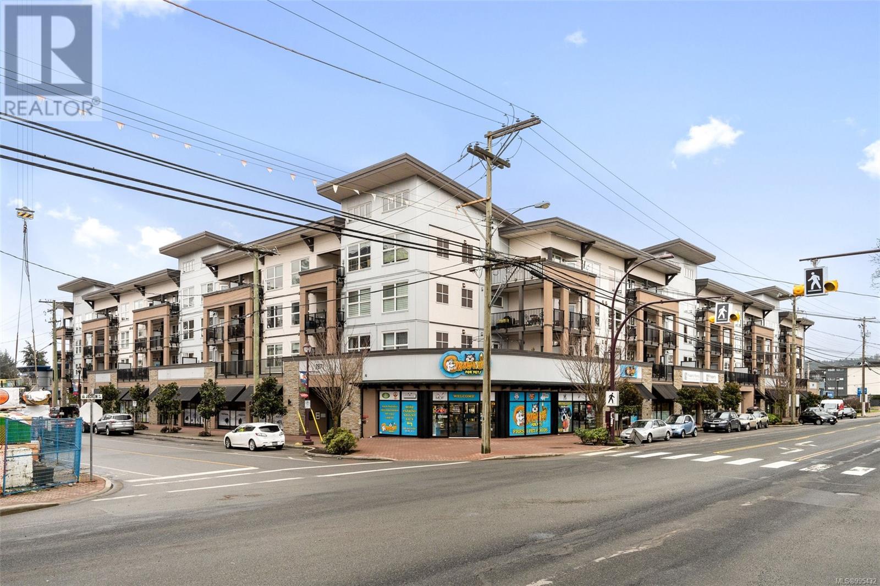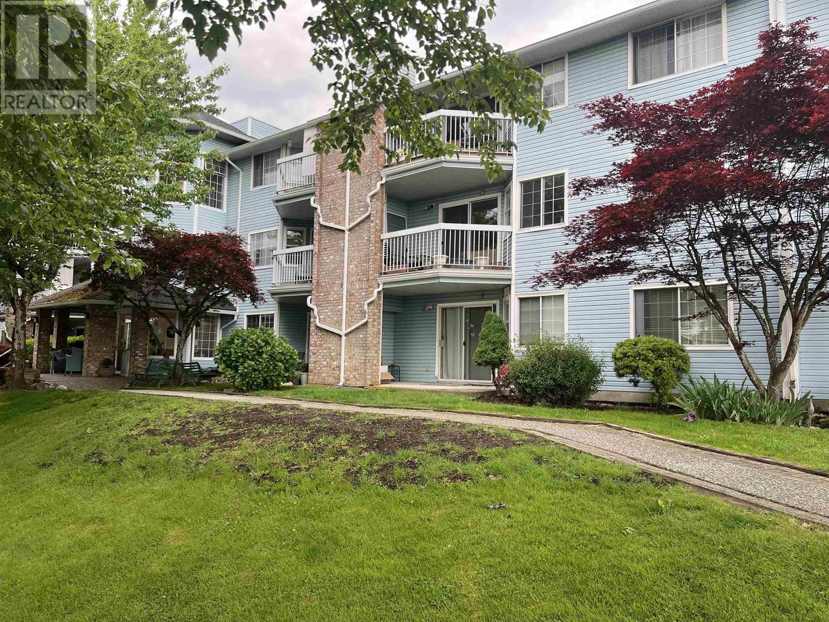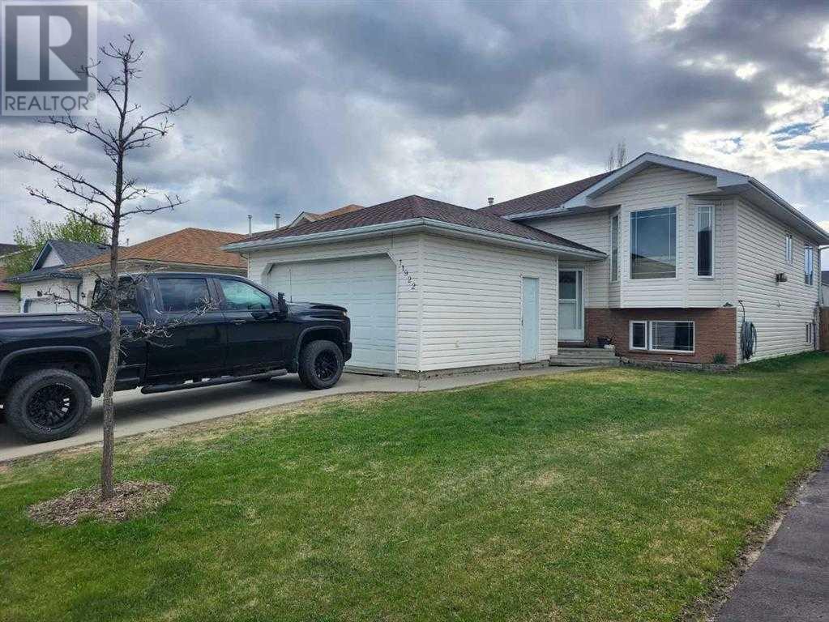7213 Highway 101
Plympton, Nova Scotia
Solidly built and updated with care, this 19th century home will appeal with distinctive architecture and fine craftsmanship. Featuring original hardwood floors, doors and hardware, as well as period mouldings, the home also has custom wood windows and walls finished with period-style wallpapers in a tasteful colour palette installed 2008. The central hallway is flanked by two large parlours with bay windows, and doors into adjoining rooms. The formal dining room features the original tin ceiling, a built in china cabinet and garden doors. Also, a fourth room with garden doors and closet would make a possible office, or main floor bedroom. The large light-filled kitchen with breakfast nook has a hammered copper farmhouse sink, and a copper coloured ceiling and newly installed counter tops in 2025. A back door leads to a mudroom and attached shed. Finally, on the main floor, a powder room with stacking washer & dryer. The second floor features a spacious landing with sitting area in the large central dormer. The primary bedroom consists of two joined rooms with ample space for furniture and wardrobe. 2 additional bedrooms accommodate family or guests. The beautifully tiled 4 piece bathroom feels like a spa, with its double-size porcelain tiled shower and floor, and claw-foot soaking tub. Other updates circa 2008 include new plumbing, wiring, insulation, kitchen and baths, veranda rebuilt and other significant restoration. Some more recent updates include a new furnace and fibreglass oil tank 2016, whole home water filtration system, roof shingled in 2022, fresh interior and exterior paint, 2024 and 2025 The large outbuilding has a full loft and rooms that were once a gallery; this space could accommodate a single vehicle. Located along the shore of St Mary's Bay, close to seaside parks and beaches. All amenities just 15 minutes away in Digby. (id:60626)
Engel & Volkers (Annapolis Royal)
404 2160 Grant Avenue
Port Coquitlam, British Columbia
Welcome to your bright and modern south-facing studio on the 4th floor at The Bloc in Port Coquitlam! This open-concept home features oversized windows that fill the space with natural light, a sleek kitchen with stainless steel appliances and quartz countertops, and a spa-inspired bathroom. Enjoy relaxing or entertaining on your private balcony with sunny treetop views. Steps from transit, shops, parks, and cafes, this is the perfect blend of convenience and style. Ideal for first-time buyers, investors or anyone seeking a vibrant, low-maintenance lifestyle in a growing community. Comes with 1 EV parking stall. Don´t miss this opportunity to own a bright and inviting home at The Bloc! (id:60626)
Royal Pacific Realty Corp.
146 - 1512 Walkley Road W
Ottawa, Ontario
Welcome to 146 -1512 Walkley Road, a beautifully maintained condo townhome offering stylish, low-maintenance living in a convenient and connected location. This bright and spacious home features vaulted ceilings on the main floor, large windows, and a thoughtful layout that maximizes natural light and functionality. Step inside to find elegant hardwood flooring, an open-concept living and dining area, and a well-appointed kitchen complete with wood cabinets, stainless steel appliances, and ample storage and prep space. Enjoy your morning coffee or evening breeze on the private main floor balcony, ideal for quiet relaxation or entertaining. Upstairs, the primary bedroom offers a true retreat, featuring its own private balcony, a 4-piece ensuite bath, and a walk-in closet. An additional open area on the second level provides a perfect space for a home office, reading nook, or study area, ideal for todays work-from-home lifestyle. Additional features include in-unit laundry conveniently located on the main floor, modern finishes throughout, and pride of ownership that is evident in every detail of this superbly maintained home. Located in a central and vibrant neighbourhood, you're just minutes from parks, the Rideau River, universities, shopping centers, and local amenities. Whether you're a first-time buyer, downsizer, professional, or investor, this home offers comfort, convenience, and lifestyle in one complete package. Don't miss your chance to call this beautiful townhome your own book your showing today! (id:60626)
Exp Realty
17 - 286 Cushman Road
St. Catharines, Ontario
Welcome to Unit 17 at 286 Cushman Rd, St.Catharines! This bright 3 bedroom townhome backs onto a tranquil treed ravine with views of the canal and passing ships. Enjoy direct access to scenic walking/biking trails and peaceful nature right from your private deck. Inside, find a spacious primary bedroom with walk-in closet, 4pc bath, and sunlit living/dining areas. Unfinished basement with high ceilings offers future potential. Low-maintenance living with condo fees covering roof, doors, windows, water, lawn care & snow removal. Perfect for first-time buyers, investors or downsizing! Close to all amenities, bus and school routes! (id:60626)
RE/MAX Niagara Realty Ltd
304 2871 Jacklin Rd
Langford, British Columbia
CHEAPEST 2 BEDROOM CONDO IN LANGFORD! Welcome to Utopia – where modern living meets everyday convenience in the heart of the West Shore! This bright and well-maintained 2-bedroom (second bedroom/den has no window), 1-bathroom condo features an open concept layout with 9’ ceilings and durable laminate flooring throughout. The contemporary kitchen boasts new LG appliances, quartz countertops, a garburator, custom cabinet drawers with pull-outs, and a convenient breakfast bar. The spacious primary bedroom offers a walk-in closet and access to a 4-piece cheater ensuite with a tiled tub surround. Stay comfortable year round with efficient heating and cooling from the heat pump. Enjoy outdoor living on the generous patio—ideal for summer BBQs or quiet mornings with a coffee. This unit includes a secure parking stall and a separate storage locker. All within walking distance to shops, dining, grocery stores, parks, and much more—everything you need right at your doorstep! (id:60626)
Macdonald Realty Victoria
117 11510 225 Street
Maple Ridge, British Columbia
Fantastic ground-floor 2-bedroom plus den condo with a view of the Fraser River. This home features a spacious, open-concept layout and a modern kitchen with granite countertops. Move-in ready and well-maintained. The building offers a guest suite for visitors and allows for 2 pets (2 dogs up to 15 inches at the shoulder, 2 cats, or one of each). Includes one parking stall (#P46) and one storage locker (#12). Age-restricted building-at least one owner must be 55 years or older. Easy to show on short notice! (id:60626)
Johnston Meier Insurance Agencies & Realty Ltd.
1116 Clifton Avenue
Moose Jaw, Saskatchewan
Welcome to this beautiful, character-filled home nestled on the tree-lined and sought-after Clifton Avenue. From the moment you arrive, the inviting front covered porch sets the tone — this is a home with heart, history, and so much to offer! Step inside and you’ll find a main floor full of warmth and possibility. A bright front office and 2-piece bathroom offer function and flexibility right off the entry. The living room is cozy and welcoming, featuring a wood-burning fireplace with stunning green tilework — a true focal point with vintage appeal. The dining room is simply breathtaking, with rich wood moldings and exposed ceiling beams that make every dinner feel special. The kitchen has updated countertops and a layout that could easily be opened up into the adjacent breakfast room for even more space and flow. Head upstairs and you’ll find four comfortable bedrooms and a 4-piece bathroom complete with a charming clawfoot tub — classic and functional. The third level is a hidden gem: a sprawling loft-style room with its own 4-piece bathroom and walk-in closet. Whether you use it as your primary suite, a creative studio, or a bonus room, it’s a space full of possibilities. The basement offers high ceilings and a wide-open layout, ready to be finished however you dream it — home gym, rec room, extra bedrooms... the sky’s the limit. Outside, enjoy a fully landscaped yard, large deck, and complete fencing for privacy. There’s even a single-car garage to round it all out. This home is more than just a place to live — it’s a piece of Moose Jaw’s history, beautifully preserved and waiting for its next chapter. Don’t wait… book your private viewing today! (id:60626)
Global Direct Realty Inc.
585 Rumsey Lake Road
Arlington West, Nova Scotia
Welcome to your dream lakefront escape! Located in a highly sought-after waterfront community, this beautifully updated 2-bedroom, 1-bathroom home offers the perfect combination of comfort, charm, and relaxed lakeside living. With direct access to the water and panoramic views, every day feels like a vacation. Step inside to a warm, inviting open-concept layout featuring a spacious living room with a cozy wood-burning fireplace, perfect for quiet evenings or hosting friends. The recently refreshed kitchen is both stylish and functional, seamlessly connected to the main living area for easy entertaining and everyday comfort. Both bedrooms are generously sized, offering peaceful retreats after a day spent enjoying the outdoors. The upgraded bathroom adds a modern touch, while thoughtful finishes throughout the home enhance the sense of care and quality. Outside, a large wrap-around deck offers breathtaking lake views and the perfect setting for outdoor dining, morning coffee, or simply soaking in the tranquility. A double garage adds convenience, storage, and versatility to this already impressive property. Fully wired, propane fired Cummings Generator system, gives you extra comfort to know that you will never be without power. Whether you're looking for a year-round home, seasonal getaway, or a smart investment in lakefront living this rare opportunity is not to be missed. Schedule your private showing today and start living the lake life you've always dreamed of! (id:60626)
Exit Realty Town & Country
11922 105 Street
Grande Prairie, Alberta
6 BEDROOM BI-LEVEL. For the bigger family or simply a guest room or an office space. Plenty of space for whatever you have in mind. Upstairs features primary with ensuite plus 2 additional bedrooms, main bathroom and a living room. Just off the living room welcomes you a custom designed kitchen with maple cabinetry and no shortage of space to put everything and offers an open kitchen /dining concept and plenty of counter space, pantry space and a coffee bar. Exit the kitchen through the patio doors to your west facing backyard and take in the sun set on those beautiful summer days. Downstairs hold 3 additional large rooms, laundry and a full bathroom and living area with huge windows throughout. Don't miss out on this beautiful home. Book your showing now! (id:60626)
Exp Realty
612 176 Av Ne
Edmonton, Alberta
Welcome to this brand new half duplex the “Dakota D” Built by the award winning builder Pacesetter homes and is located in one of Edmonton's newest north east communities of Marquis. With over 1390 square Feet, this opportunity is perfect for a young family or young couple. Your main floor as you enter has a large living area with a center kitchen perfect for entertaining that's wide open to the dining/nook area. The main floor has luxury vinyl plank through and an upgraded kitchen with quartz counter tops. The second level has a the 3 good size bedrooms and 2 full bathrooms with the stackable laundry area. This duplex also comes with a an oversized detached parking pad*** Photo used is of an artist rendering , home is under construction and will be complete by November of this year*** (id:60626)
Royal LePage Arteam Realty
#110 3510 Ste. Anne Tr
Rural Lac Ste. Anne County, Alberta
Nestled within the serene community of Lac Ste Anne, this 2-bedroom, 2-bathroom home offers a tranquil escape from the ordinary. Crafted in 2016 on a secluded treed lot, this residence exudes modern charm while harmonizing with its natural surroundings. The basement stands as a blank canvas awaiting your creative touch, promising endless possibilities. Embraced by picturesque landscapes sprawled over 1.24 acres, discover three charming outbuildings that enhance the allure of this property. A majestic 130' drilled well and new septic system ensure seamless functionality while a large wood stove radiates warmth and comfort throughout. Efficiency meets elegance with the newly installed high-efficient propane furnace in 2022 alongside a spacious 2000-gallon septic tank for added convenience. Each building boasts durable metal roofing to withstand nature's whims while an inviting fire pit area beckons gatherings under starlit skies with concrete picnic table pad. Minutes away from Alberta Beach. (id:60626)
Greater Property Group
735 Chapman Mills Drive
Ottawa, Ontario
Bright, stylish, and effortlessly functional this 2-bedroom, 2-bath stacked condo offers comfort and convenience in all the right places.With over 1,000 square feet of thoughtfully designed living space, youll find recessed ceilings with built-in pot lights, sleek granite countertops, rich dark cabinetry, and stainless steel appliances all tied together by a modern, open-concept layout.Oversized windows flood the home with natural light, while above-ground bedrooms offer privacy and comfort. Step out onto your private balcony and enjoy low-maintenance living at its finest.This home is truly worth the tour! Step outside and youre minutes from Chapman Mills Marketplace, home to over 60 stores. Commuter? The Beatrice OC Station offers rapid transit to downtown Ottawa. Nature lover? Youll love the scenic trails and riverside serenity of Chapman Mills Conservation Area just around the corner. (id:60626)
Exp Realty

