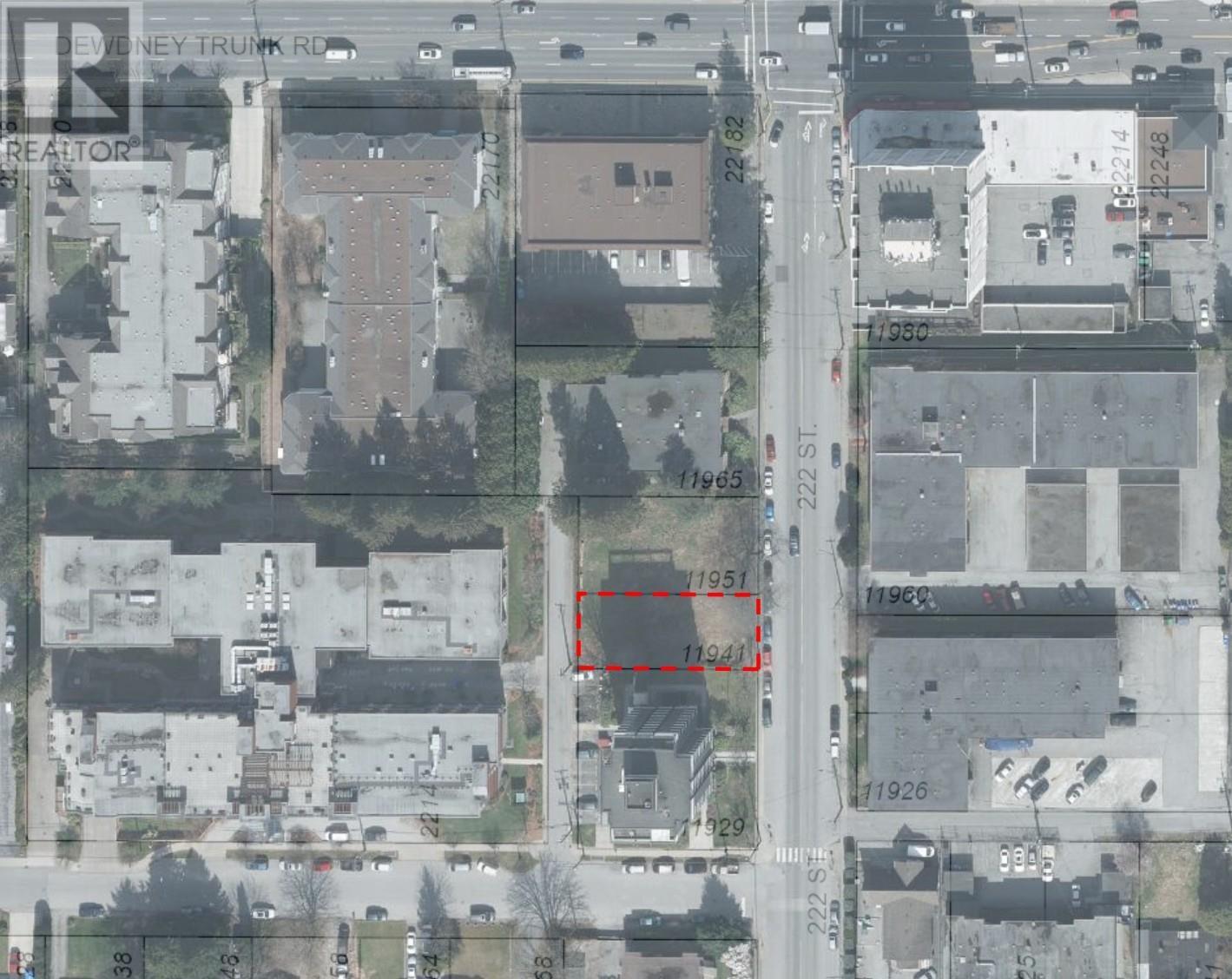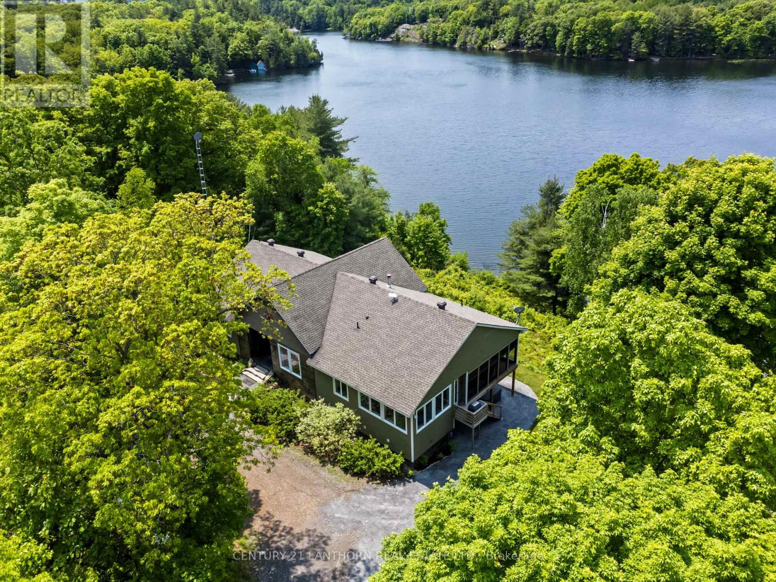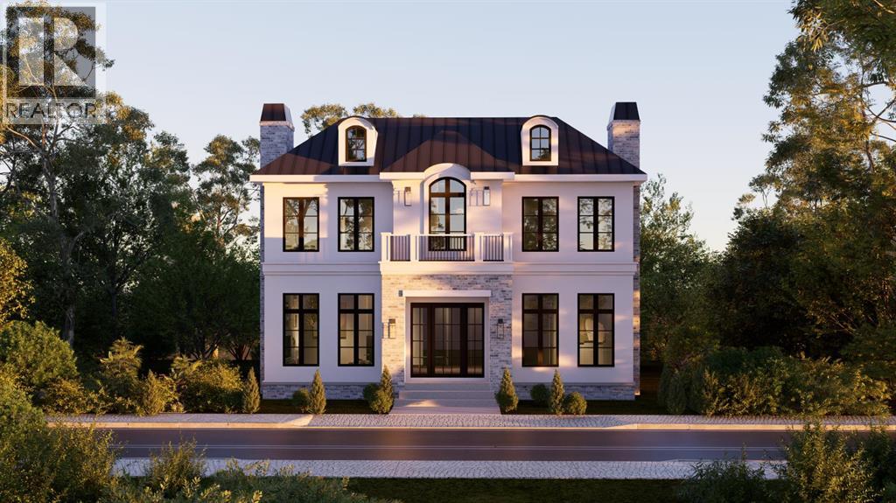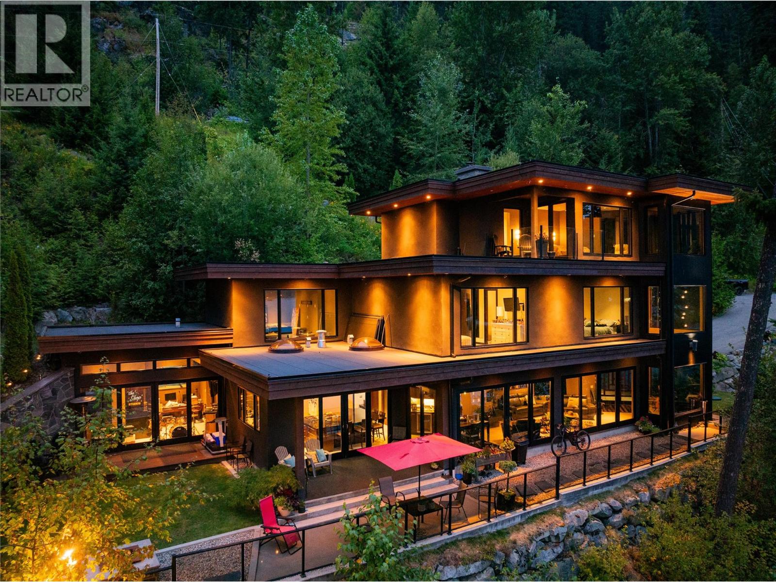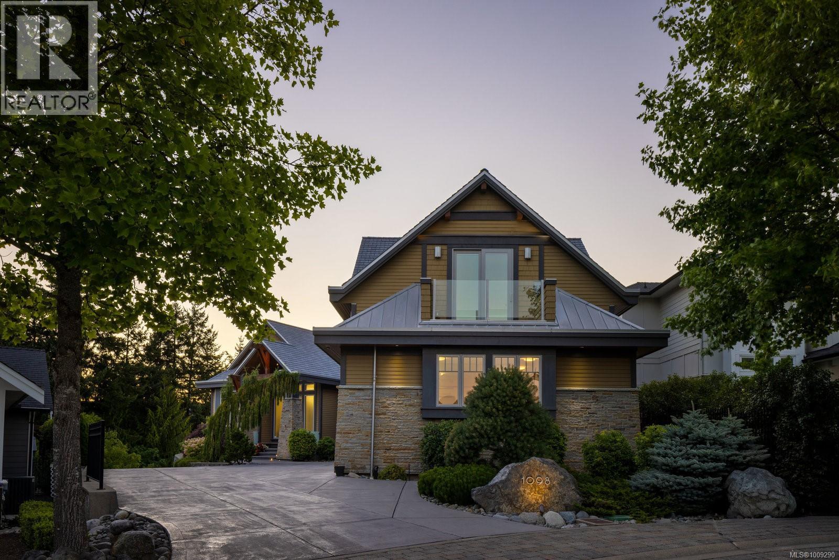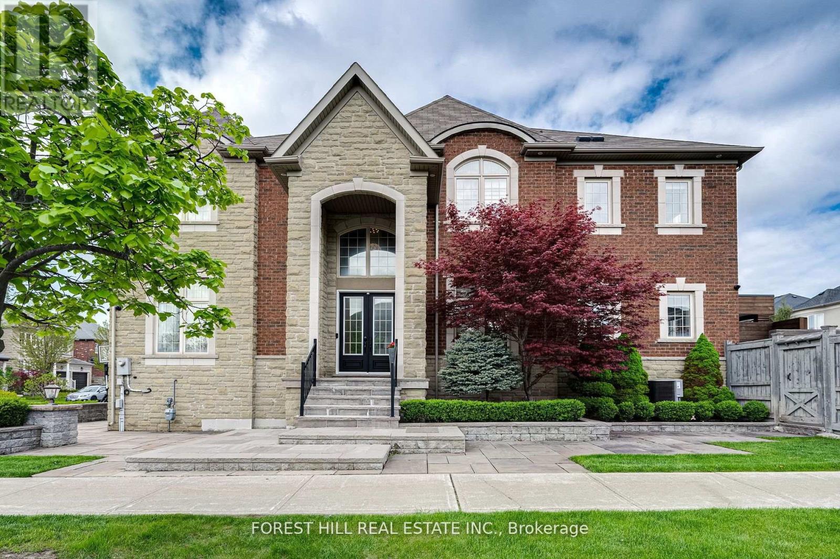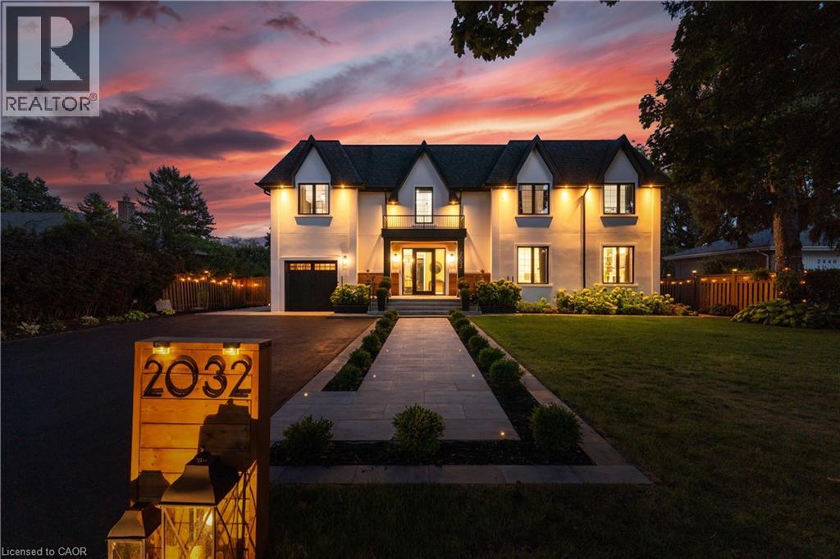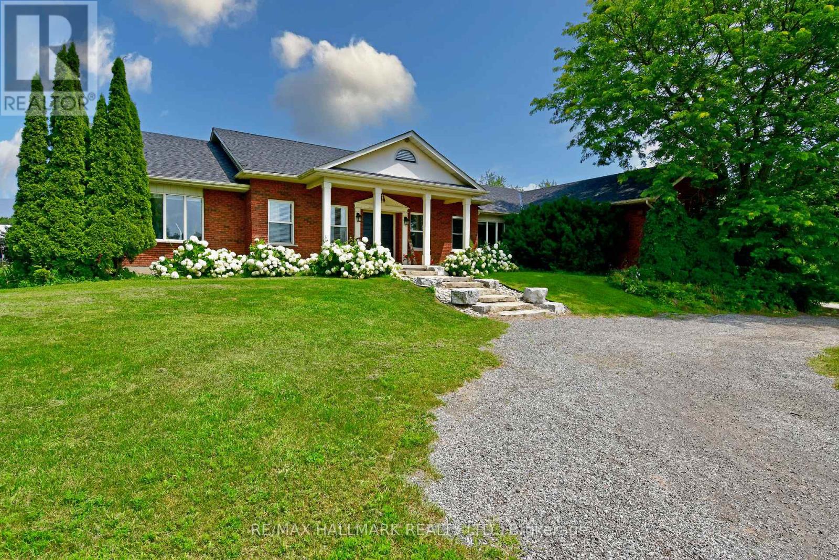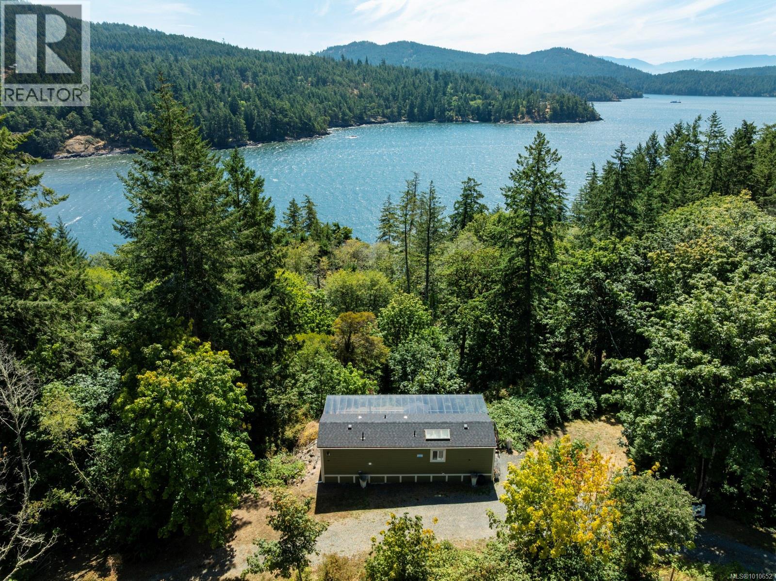11941/11951 222 Street
Maple Ridge, British Columbia
RM-3 zoning in presents an exceptional opportunity for high-density residential development, allowing for a base floor space ratio (FSR) of 1.2 times the lot area, with potential for a minimum of 5 storeys & up to 12 storeys. This flexible zoning is ideal for developers looking to create vibrant, community-focused apartment or townhouse projects that maximize both space & value. The property offers great potential for rezoning, providing an opportunity to increase density & unlock even greater value for a high-impact development. This area is an up-and-coming community with rapid growth & a thriving local economy, making it an excellent location for investment. With its proximity to Vancouver & stunning natural surroundings, the region offers tremendous potential for developers. (id:60626)
RE/MAX Lifestyles Realty
32 Forest Breeze Lane
Rideau Lakes, Ontario
|MULTIGENERATIONAL ESTATE | With 7200 sq ft of indoor living and entertaining space there is enough room for ALL of your family and friends. Main house consists of 4800 sqft of living space, Acacia hardwood, porcelain, and slate flooring, with granite countertops throughout. Custom kitchen with massive walk-in pantry with abundant storage. The living room is highlighted by a propane fireplace with custom cabinetry and vaulted ceilings. The large primary suite offers a private deck overlooking the water, a 5-piece ensuite with heated floors, double vanity, large soaker tub, and large walk-in closet with custom cabinetry with intricate details crafted from wood sourced on the property. Additional features include a main floor laundry with built-in cabinetry, a sunroom to view the spectacular sunsets, and an oversized office that can serve as a second bedroom. Massive windows throughout frame breathtaking lake views. The walkout basement features an in-law suite with over 9-foot ceilings, three bedrooms two with walk-in closets, 4-piece bathroom, and in-floor heating sourced from the efficient Boiler System. Ask for the ECONOMICAL utility costs.Detached and insulated 2400 sq ft garage with wood stove is perfect for hobby's or a home-based business. An additional fully insulated and finished 2,400 sq ft entertainment space above garage is complete with included furnishings, heat pump systems and large deck.Outdoor spaces include hot tub, saltwater pool, lake toys (canoe, kayak, paddle board, lily pad, swim platform) and a 100-ft dock on over 270 feet of pristine WATERFRONT. This sprawling private 14-acre sanctuary is situated in a mature hardwood forest and includes large fenced in garden with fruit trees, berry bushes and pond. Westerly facing to the lake, spectacular sunsets can be experienced all year long. This estate is the perfect family compound and multigenerational retreat that has everything you need to move right in and enjoy WATERFRONT living! (id:60626)
Century 21 Lanthorn Real Estate Ltd.
Royal LePage Proalliance Realty
11 Gloucester Street
Toronto, Ontario
Newly Renovated Heritage Townhouse At Prime Location, Yonge/ Gloucester. A Rare Opportunity To Own A Mixed-use Victorian Townhouse Offering The Perfect Blend Of Luxury Living And Workspace. Designer Cabinetry, Stone Countertops. Steps from TTC, 5 Mins Walk To Bloor-Yorkville & U Of T, 10 Mins Walk To Yonge-Dundas Square & Eaton Centre. Independent Hot Water Tank Is Owned. Parking Can Be Purchased For $90,000 At Adjacent Gloucester On Yonge Property. 2695 SQFT As Per Floor Plan. **EXTRAS** Miele Appliances: Integrated Fridge, Integrated Dishwasher, Gas Cooktop, Washer/ Dryer. Microwave. (id:60626)
Prompton Real Estate Services Corp.
2012 57 Avenue Sw
Calgary, Alberta
Nestled in the prestigious community of North Glenmore Park, this masterfully designed French Parisian–inspired residence by Bright Custom Homes offers over 5,100 sq ft of exquisitely finished living space across three levels. Set on a full-size lot, this 5 bedroom, 5 bathroom estate blends classical charm with modern sophistication, curated in collaboration with Aly Velji Designs. The main level welcomes you with grand proportions, 10' ceilings, extensive millwork, and herringbone patterned hardwood flooring. The chef’s kitchen features a curved Venetian plaster hood, Sub-Zero and Wolf appliances, custom cabinetry, natural quartzite, and intricate crown detailing. A fully equipped large butler’s pantry with vertical storage, and integrated prep space connects directly to the formal dining room adorned in custom wall panel moulding and natural light, ideal for hosting. The open concept living room offers coffered ceilings, a gas fireplace, and built-ins, while the adjacent dining nook opens to both a covered rear deck and an open air deck for year round entertaining. A beautifully appointed mudroom features Saltillo tile with black inserts, full-height custom cabinetry, a floating shelf, and a built-in bench. Near the foyer, a front facing office provides a quiet workspace with custom panel moulding, warm white millwork, and matching herringbone hardwood, the entire office in colour-drenching moment enclosed by glass paneled French doors. Heading upstairs from the curved staircase with curved drywall. Upstairs, the high tray ceiling primary suite includes a walk-in closet with reeded millwork and a luxurious ensuite with natural quartzite, double vanity, makeup desk, heated floors, and a curved steam shower. Three secondary bedrooms, two sharing a Jack & Jill bath and one with its own ensuite, are finished with elevated tile selections, polished chrome Delta hardware, and designer wall treatments. The upper level also includes a generous laundry room with built-ins and quartz surfaces, linen storage, and access to a private balcony. The fully developed basement features in-floor radiant heating, a spacious rec room, white oak bar with island, gym area, and a rough-in for a golf simulator ready for a full swing enclosure and projection system. A fifth bedroom and full bathroom complete the lower level. The home includes A/C, in-floor heat, dual hot water tanks (including one for radiant heating), smart thermostats, and full mechanical rough-ins for automation, security, speakers, and motorized blinds. Exterior highlights include triple-pane windows, acrylic stucco with stone veneer, and a fully insulated garage with drywall and EV charging rough-in. With its refined layout, elevated craftsmanship, and architectural character, this residence is a rare opportunity in one of Calgary’s most sought-after inner-city neighborhoods. Buyer’s will have the opportunity to work with the interior designer and make changes to the selections. Call today to book your private tour! (id:60626)
Century 21 Bravo Realty
59 Johnstone Road
Nelson, British Columbia
Nestled in the serene surroundings of Nelson, BC, 59 Johnstone Road is a luxurious waterfront home boasting exquisite features and unmatched comfort. Step into elegance with Italian marble floors and handmade 8-foot fir entry and interior doors. The master bedroom offers a spa-like experience with a walk-in spray and steam shower, complete with a rainfall feature. Enjoy the warmth of heated floors throughout the main level and a heated driveway for ultimate winter convenience. The gourmet kitchen is a chef's dream, featuring a massive island, Wolf professional ventilation hood, granite countertops and a walk-in fridge. Plumbed for motorized blinds add to the home's sophistication. Entertainment is a breeze with wired stereo speakers inside and outside the house, as well as a full soundproof recording studio for the musician in you. Tinted windows ensure privacy, while bronzed glass exterior railings add a touch of modern elegance. The home is ideally located near world-renowned biking and hiking trails, golfing, a ski hill, and minutes away to essential amenities like the airport, schools, and hospital. Enjoy a private sandy beach, expansive wharf and breathtaking views of the lake, mountains, and city of Nelson. Experience unparalleled luxury and tranquility at 59 Johnstone Road. (id:60626)
Coldwell Banker Executives Realty
1098 Bearspaw Plat
Langford, British Columbia
1098 Bears Paw Plateau is a custom-built masterpiece by Terry Johal Developments, nestled in Bear Mountain’s prestigious gated enclave. This luxurious home welcomes you with a grand entry, leading to soaring an open-concept 20 ft living area, dedicated dining space, and an entertainer’s kitchen complete with a walk-through pantry. Step onto the expansive west-facing patio and take in panoramic views of Mt. Finlayson perfect for BBQs and golden sunsets. The main-level primary suite offers a cozy fireplace, walk-in closet, and a stunning 5-piece ensuite with a Japanese soaker tub. The lower level features a theatre room with a sit-up bar, two bedrooms, and double doors to a second heated garage with a built-in workshop and showroom flooring. A bonus space above the triple garage offers endless potential for guests, hobbies, or extended family. With in-floor heating, a heat pump, and a state-of-the-art Control4 system, comfort and efficiency are top of mind. Golf membership to two year-round Nicklaus Design courses included—resort living awaits. (id:60626)
RE/MAX Camosun
4190 W 11th Avenue
Vancouver, British Columbia
Beautiful water and mountain view property in Point Grey! Highe side of the street and sunny South facing backyard! This Victorian style house was renovated in 2022 with new laminate floors, elegant light fixtures, crystal chandeliers, S/S appliances, sleek bathrooms, a fully finished bsmt. New water heater tank and new exterior paint in Fall 2024. 2 bedrooms and 4 piece bath on the main; master bedroom with an ensuite bath on and water view balcony. 1 full bath & 1 bdrm in the basement can possible to be turned into a suite. Lord Byng, Queen Elizabeth Elem catchment. Open house Saturday Sep 6th, (2pm-4pm) (id:60626)
Royal Pacific Realty (Kingsway) Ltd.
Royal Pacific Realty Corp.
101 Glenheron Crescent
Vaughan, Ontario
Welcome to 101 Glenheron. This Beautiful & Bright, Open Concept 4000+ Sq Ft Home has it all including 4+1 Bedrooms and 6 Bathrooms. Built by award winning CountryWide Homes, this exclusive Builder Model Boasts 10.5 Ft Ceilings on the main Floor including 20 Ft Ceilings in the Grand Family Room, 9.5 Ft ceilings on the 2nd floor and 9 Ft in the finished basement. The home features hardwood floors throughout and Each Bedroom offers its own ensuite bathroom. A chefs kitchen complete with custom island and tons of counter and cupboard space is perfect for those who love to cook! The home tastefully features both a main floor office and second floor work area perfect for those who work from home or great for families looking for a designated homework space. Direct entrance from the garage to an amazing Laundry/Mudroom offers tons of storage and easy way to keep things organized around the house. The Backyard Oasis offers a stunning covered deck complete with Gas BBQ line, Ceiling fan to keep cool on those hot days and perfect for entertaining. This deck overlooks an amazing swimming pool with complete water slide, water fall and professionally landscaped seating area. The professionally finished basement includes a large Bedroom with Bathroom, designated gym area, finished rec room complete with Bar, wired speakers and large TV and multiple storage areas. Located in the Herbert Carnegie School District and close to Shopping, Parks, Transit and more, this home has it all!! (id:60626)
Forest Hill Real Estate Inc.
2032 Rebecca Street
Oakville, Ontario
Exquisite custom-renovated modern home on one of Oakville’s most prestigious streets, just minutes from the lake. Nestled on a rare 0.25-acre fully fenced 85’ x 132.5’ lot, this residence blends elegance, comfort, and functionality for the discerning family. A gated WiFi-controlled entrance and illuminated driveway lead to parking for 11+ vehicles plus an attached garage, offering privacy and convenience. Professionally landscaped grounds with mature cedars enhance curb appeal and create a serene retreat. Inside, refined design shines with soaring ceilings, hardwood floors, crown moulding, pot lights, upgraded fixtures, and oversized windows. The open-concept main level features a chef-inspired kitchen with quartz countertops, custom cabinetry, built-in stainless steel appliances, and a large island. The dining area boasts tri-fold patio doors that extend living space outdoors, while the family room with fireplace and built-ins creates a warm gathering space. A dream mudroom with heated floors and custom storage adds practicality. Upstairs, the magazine-worthy primary retreat offers a fireplace, open walk-in closet, and spa-like ensuite with heated floors, soaker tub, glass shower, and double vanity. The second bedroom has a private ensuite, while the third and fourth share a stylish Jack-and-Jill bath. The finished lower level includes a nanny/in-law suite with separate entrance, full kitchen, laundry, and bath—ideal for extended family or income potential. The showpiece is the resort-style backyard. A $300K investment created an outdoor paradise with a 36-ft heated saltwater pool, splash pad, automatic cover for added safety, in-deck lighting, hot tub, sundeck, patios, grassy play areas, and even a zip line. With smart home technology, premium finishes, and multi-generational living in a sought-after location close to top schools, parks, shopping, and the lake, this is truly a one-of-a-kind Oakville residence. A private sanctuary of unparalleled luxury & comfort. (id:60626)
RE/MAX Real Estate Centre Inc.
18555 Highway 12
Scugog, Ontario
This beautiful and meticulously kept farm located only 20 km north of Whitby is conveniently located between Port Perry and Uxbridge. An incredible turnkey equestrian property on 29.79 acres with large paddocks, electric fencing and pristine bush/forest for trails. This property has been operating as a successful equine business for years. CURRENT OWNER IS RETIRING AND MOTIVATED TO SELL ! Choose to continue as an income generating enterprise or just enjoy as your own exclusive horse-lover paradise - there are many options for this special property. Home and outbuildings beautifully laid out and very PRIVATE, with everything set well back from the road and backing onto almost 900 of acres of MNR land. 30' x 68' insulated and renovated 10 stall barn with 200 amp service. New indoor arena constructed in 2020. 8 large paddocks, some with run-in sheds, hydro and water. New Outdoor Sand Ring (2022). This property shows a 10+ ! Large, energy eRated bungalow with numerous updates, improvements and renovations. Approximately 2590 square feet on main level combines with approximately 1995 square feet of lower level living space for over 4500 square feet of spacious total living space. The large main living room features a wood burning fireplace and overlooks the paddocks. New flooring throughout the main and lower level. Updated country kitchen with new quartz counter-tops. Renovated ensuite bathroom with oversized soaker tub. Fully finished basement with 3 bedroom in-law suite/apartment, including an IKEA kitchen and separate laundry facilities. All new basement windows. Spacious 3 car garage with new doors and windows with 2 built in workbenches and second level mezzanine for storage. Geothermal heating & cooling for year round comfort ! Managed Forestry Plan helps to reduce property taxes. New UV water treatment system, softener, and pressure tank. Owned solar panels generate approximately $5500-$6500 annual income. This property truly has great investment potential ! (id:60626)
RE/MAX Hallmark Realty Ltd.
11 - 475501 County Road
Amaranth, Ontario
Experience the perfect blend of luxury and country living in this stunning all-stone bungalow with a walk-out basement and expansive backyard deck, set on a picturesque 40-acre lot. The open-concept chefs kitchen features custom-built tall cabinetry with granite countertops, upgraded soft-close drawers, and premium stainless steel appliances. The spacious primary suite offers a walk-out to the deck, a walk-in closet, and a spa-like 5-piece ensuite. Two additional bedrooms provide comfort and flexibility for family or guests. Enjoy complete privacy, peace, and sweeping country views just minutes south of Shelburne on a paved county road. The lower-level walk-out has a permit in place and is ready for your finishing touches. Recent upgrades include a new backyard BBQ gas line, UV water filter, water softener, hot water tank, air recovery system, and central A/C all owned. Zoned Single Residential & Farm, this property is ideal for pasture, homesteading, or running a farm-based business. A large greenhouse is perfect for those with a passion for gardening or seeking an extra income opportunity. The greenhouse is equipped with two space heaters and Just hydro system. It measures 175 feet in length, 32 feet in width, and 15 feet in height, totaling approximately 5,600 square feet. The property also features a scenic trail at the back of the house, offering direct access for snowmobiling, ATV adventures, and horse ridinga true outdoor enthusiasts dream. (id:60626)
Homelife/future Realty Inc.
5201 Sooke Rd
Sooke, British Columbia
NEARLY 400ft OF WATERFRONT, 5201 Sooke Rd is a private oceanfront lot with ample opportunities. Situated before the Sooke core, sits this 8 acre waterfront and view lot with two existing dwellings with the potential for building your dream house on a cleared portion above with exceptional mountain and ocean views accompanied by existing separate access. Existing dwellings are both 2 bed + 1 bath, at 1,064sqft and 618sqft respectively with the small cabin featuring hot tub, is excellent for an investment property. With a park-like landscape with trails down to the private cove sandy beach waterfront, private access to the Galloping Goose trail that runs through the property, picturesque views of the Hutchinson Cove and south facing sun. This incredible 8 acre property has an existing application to subdivide which opens up exceptional value including multiple dwellings on each lot. The possibilities are endless, don't miss out on your chance to own this fantastic waterfront property. (id:60626)
Engel & Volkers Vancouver Island

