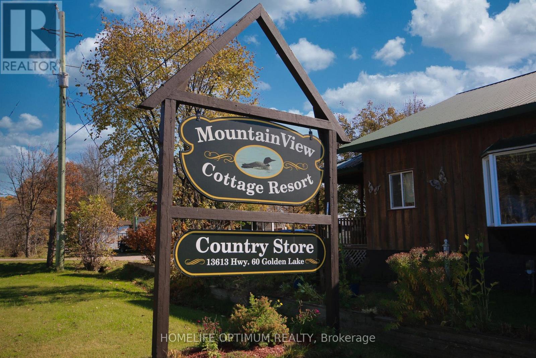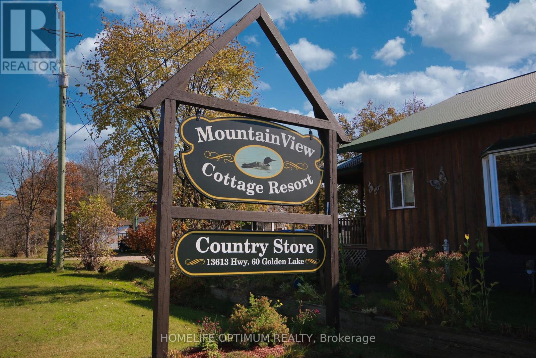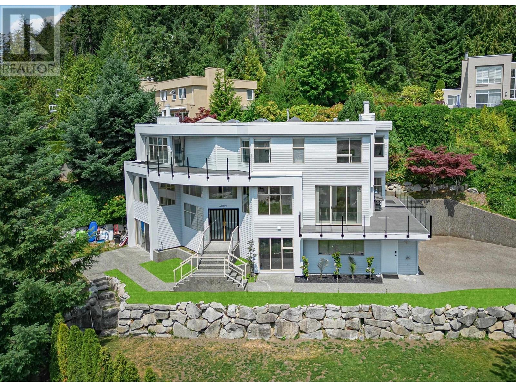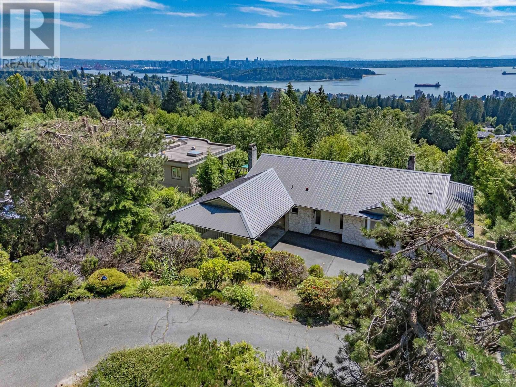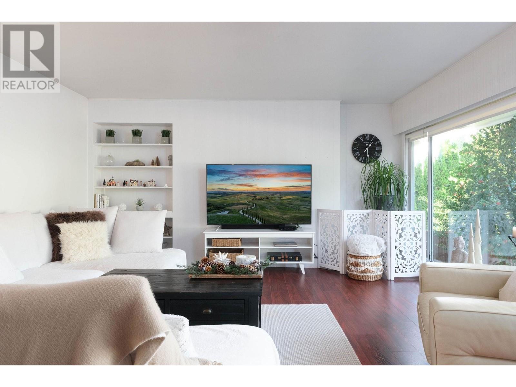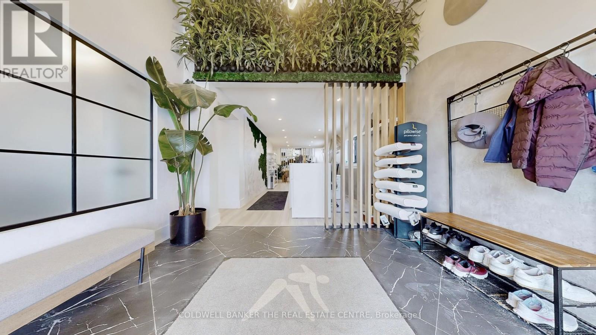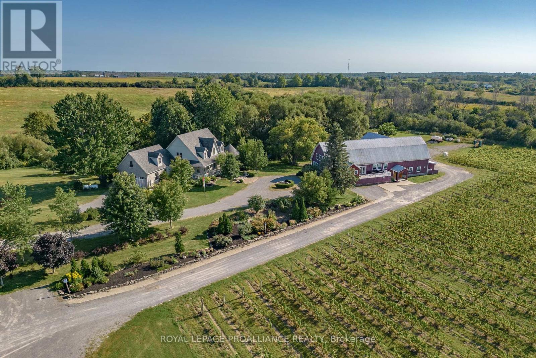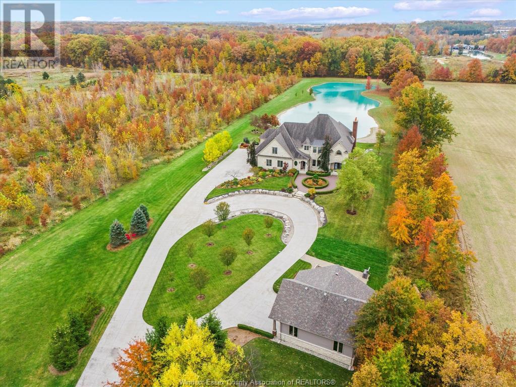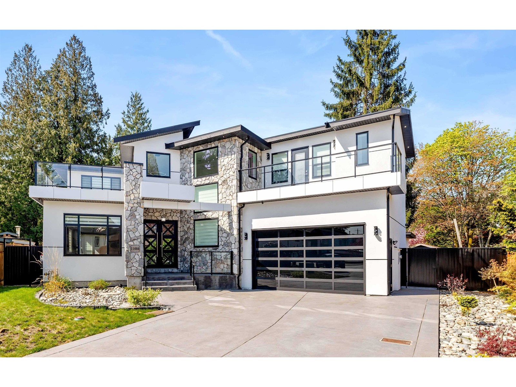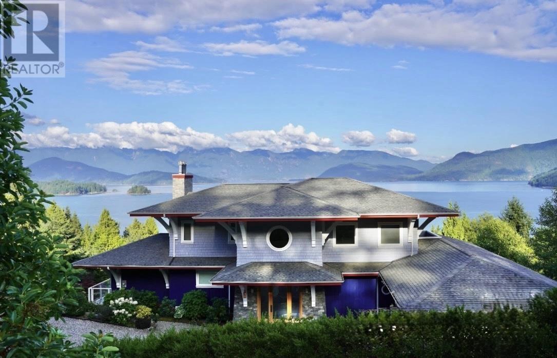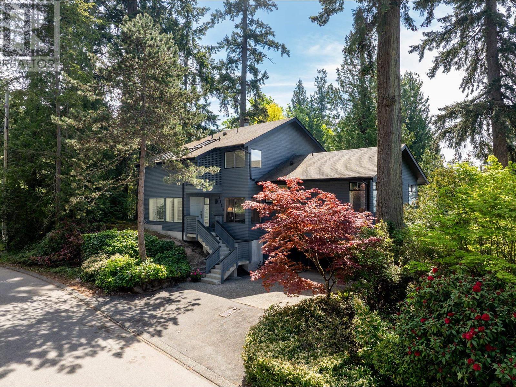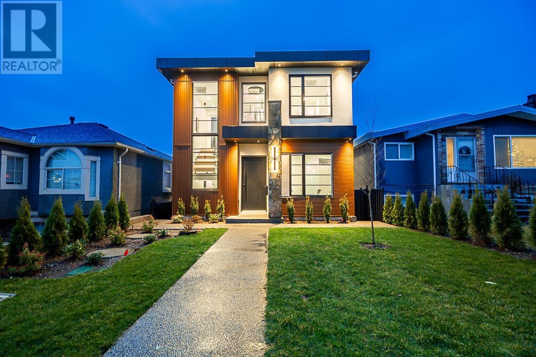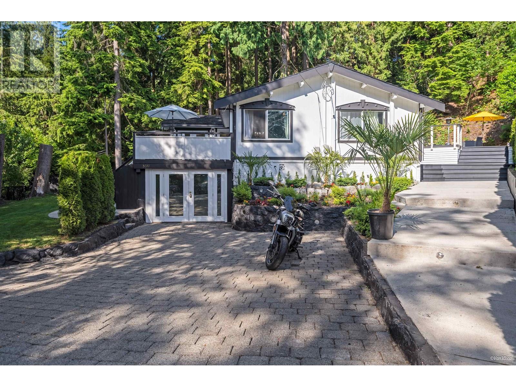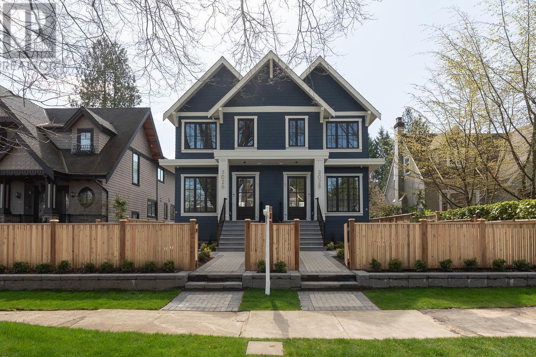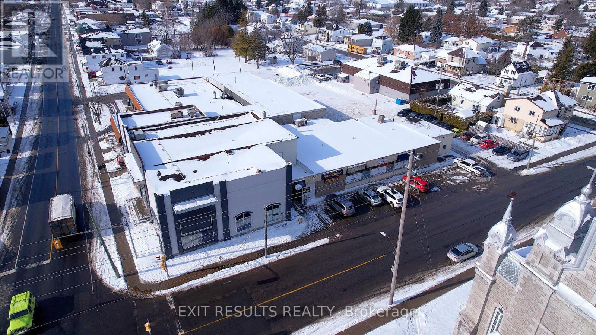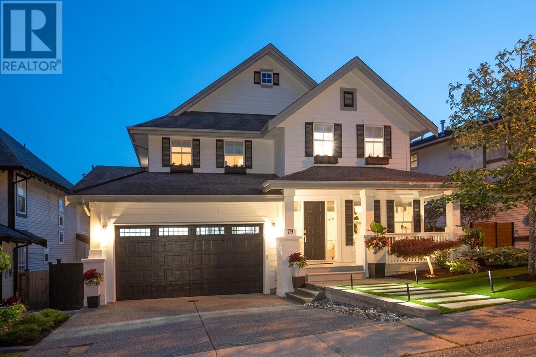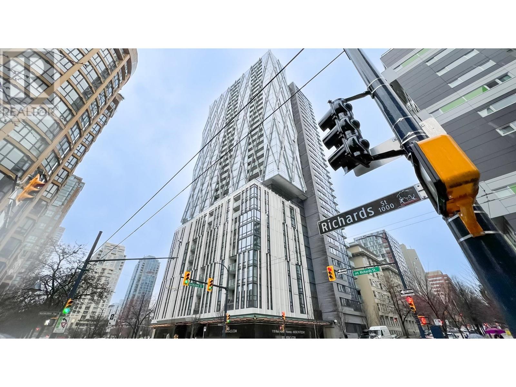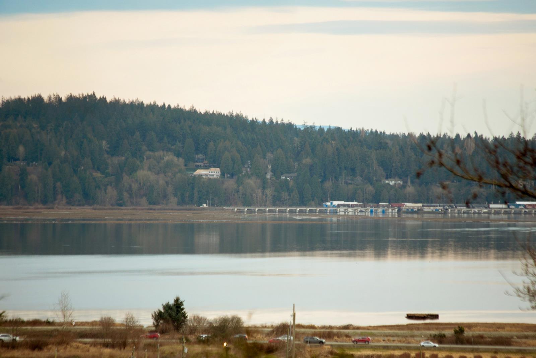13613 60 Highway
North Algona Wilberforce, Ontario
Rare Cottage Resort Opportunity on GoldenWelcome to Mountainview Cottage Resort.Own a stunning 3.63-acre waterfront retreat with 1,005 feet of pristine sandy beach on the highly sought-after Golden Lake! This well-established resort exudes pride of ownership and has been well maintained. The resort features 15 charming cottages, and 7 full-service trailer sites each offering breathtaking lake views.A 4-season retail store with an attached residence provides year-round income potential and comfortable on-site living. Guests enjoy swimming, boating, fishing, and relaxing on the private beach.This turn-key investment is a dream for entrepreneurs and nature lovers alike. Don't miss this rare chance to own a slice of paradise (id:60626)
Homelife Optimum Realty
13613 60 Highway
North Algona Wilberforce, Ontario
Rare Cottage Resort Opportunity on GoldenWelcome to Mountainview Cottage Resort.Own a stunning 3.63-acre waterfront retreat with 1,005 feet of pristine sandy beach on the highly sought-after Golden Lake! This well-established resort exudes pride of ownership and has been well maintained. The resort features 15 charming cottages, and 7 full-service trailer sites each offering breathtaking lake views.A 4-season retail store with an attached residence provides year-round income potential and comfortable on-site living. Guests enjoy swimming, boating, fishing, and relaxing on the private beach.This turn-key investment is a dream for entrepreneurs and nature lovers alike. Don't miss this rare chance to own a slice of paradise. (id:60626)
Homelife Optimum Realty
785 Glenleven Crescent
Mississauga, Ontario
Exceptional Estate Home Backing onto Rattray Marsh First Time Offered Since 1979! Welcome to an extraordinary opportunity in the prestigious Rattray Marsh community. Tucked away on a quiet court, this one-of-a-kind estate sits on an expansive, nearly one-acre ravine lot (78.5 x 300 ft irregular) with direct access to the protected Rattray Marsh Conservation Area. Surrounded by nature, this rare gem offers unparalleled privacy and a Muskoka-like setting just minutes from the city.With over 6,400 sq. ft. of finished living space, this custom-built home features 7 spacious bedrooms, 4 bathrooms, and 4 fireplaces across a versatile and inviting layout. A beautifully executed 2009 addition includes a gourmet kitchen with granite countertops, a large centre island, and a sun-filled breakfast area. The adjacent great room boasts floor-to-ceiling windows with breathtaking ravine views bringing the outdoors in for a serene, sophisticated living experience.The 2nd floor primary bedroom impresses with soaring cathedral ceilings, a spa-like 5-piece ensuite, and an expansive walk-in closet. Outside, the private backyard oasis includes an in-ground pool, gazebo, sauna, and mature trees for ultimate seclusion. A large double garage plus driveway space for 8 vehicles completes this ideal family estate.Located minutes from Clarkson GO, QEW & Hwy 403, and walking distance to Jack Darling Park, Lake Ontario, top-rated schools, the Ontario Racquet Club, and upscale shops and dining.This is more than a home it's a forever home. The perfect place to host, gather, and create a lifetime of memories. (id:60626)
Harvey Kalles Real Estate Ltd.
4809 Northwood Place
West Vancouver, British Columbia
This magnificent 3 level family home located in prestigious Cypress Park Estates, occupying a spacious corner lot of over 12,000 square feet. The house has partly undergone renovation with elegant hardwood floors and lighting fixtures. The sun filled main level offers versatile living and dining spaces, large family room with signature fireplace and connect to a private office. A custom kitchen with full set stainless steel appliances and ample storage space for all your culinary needs. The upper level features a sensational layout includes 4 bedrooms with 3 ensuite bathroom, including a master bedroom featuring an oversized, newly refinished spa-like bathroom. Downstairs has 1 bedroom suite. Massive view deck and bright backyard offering a vast area for outdoor family entertainment and gatherings. Only minutes to top-ranking catchment Rockridge Secondary and Caulfeild Village shopping center. Close to top ranking schools and Cypress Ski Resort. (id:60626)
Sutton Group-West Coast Realty
1368 Tyrol Road
West Vancouver, British Columbia
This remarkable family residence, located in the prestigious Chartwell neighborhood of West Vancouver, offers uninterrupted panoramic views. Situated on a generous south-facing lot, this home features a flat backyard, perfect for seamless indoor-outdoor living. Spanning approximately 4,300 sq. ft. across two levels, this elegant home boasts formal living and dining areas, a deluxe gourmet kitchen with a breakfast nook, and a cozy family room with a signature roaring fireplace. The lower level includes a fabulous recreation room with a fireplace, a separate games room complete with a bar and pool table, additional bedrooms, and a suite. Enjoy easy access to the beautifully landscaped backyard, ideal for entertaining and relaxation. Located within walking distance to top-ranked schools, this residence combines luxury, comfort, and convenience. (id:60626)
Sutton Group-West Coast Realty
2250 Haywood Avenue
West Vancouver, British Columbia
PRIME FLAT CENTRAL DUNDARAVE LOT on a Quiet street, with a well maintained home, and walking distance to schools, the Seawall, Ambleside and Dundarave Village. This well maintained excellent location property is ideal to move in, or hold and design and build your dream home in a desirable neighborhood with excellent walkability, and steps to top rate Pauline Johnson Elementary school. (id:60626)
Exp Realty
543 The Queensway S
Georgina, Ontario
Turnkey Commercial Opportunity in Keswick! Welcome to 543 Queensway South, an exceptional building completely renovated and reimagined with state-of-the-art upgrades. This modern property features Newer Everything: Windows, floors, railings, stairs, electrical, plumbing, hardware, and HVAC systems (furnace rental). Luxury Amenities: Cold plunge pools, a 10-person traditional Finnish sauna, and a 1,000 sq. ft. therapy pool with new tiles, filtration, heater, and dehumidifier system. High-End Finishes: Engineered vinyl floors, plant feature walls, and contemporary design throughout. Convenient Location: Walking distance to subdivisions, ample parking, and excellent accessibility. This stunning space is ideal for a wellness center, spa, physiotherapy clinic, aesthetics practice, medical/Dental Clinic, and a veterinarian offering hydrotherapy services. The possibilities are endless. This property is fully permitted, occupancy-approved, and ready for your vision. A rare opportunity to own a beautifully designed, purpose-built facility in a thriving community WITH transit at your door, walk to subdivision, unbeatable location and ample parking! (id:60626)
Coldwell Banker The Real Estate Centre
46 Stapleton Road
Prince Edward County, Ontario
Breathtaking 3800 sq ft custom home 4 bedroom, 6 bathrooms on a picturesque 48 acres with stream running through. This home, built in 2007 won two national awards, placing second for Design & Efficiency. Cherrywood kitchen cabinets, Brazilian soapstone kitchen counters. Beautifully restored 1860 barn with tasting room, wedding/event venue for 100+ people, and production facility. Known as award winning Hillier Creek Estates Winery, nestled in the heart of Prince Edward County's Wine Country. The custom home has had an STA (Short Term Accommodation-Owner Occupied) License. It fronts on to Loyalist Parkway (Highway 33), one of the County's sought-after winery & beach routes. Enjoy the patio with wood fired pizza oven too! Liquor license for 205 people. The very appealing home with cathedral ceilings & wrap-around deck has its own dreamy living quarters as well as separate staff quarters and offices. Relax and enjoy the beauty of the gardens, landscape, creek & wildlife. Live where you love to visit! **EXTRAS** Only 20 minutes to Sandbanks Provincial Park, 2 hours from Toronto. 10 minutes to Wellington. Winery established in 2010. Owners planning to retire. Use as a residence or continue with the winery. Great opportunity! Equipment, Chattels & Inventory Negotiable (id:60626)
Royal LePage Proalliance Realty
4863 4th Concession East
Essex, Ontario
Stunning Custom-Built Luxury Home on 10 Acres with Multiple Ponds & Extensive Upgrades Welcome to your Dream Lifestyle in this exquisite 5-bedroom, 6-bathroom 3 Car estate located in Pleasant Valley Built in 2008, this stunning two-storey home offers approximately 6,000 sf of luxurious living space all meticulously designed with top-quality finishes and modern amenities.* Professionally landscaped with mature trees, lighting, and water features, offering privacy and serenity. This incredible estate combines luxury, technology, and nature for the perfect country retreat just minutes from local amenities. Don’t miss the opportunity to own this exceptional property! Contact the listing agent for more details and a private estate tour. (id:60626)
RE/MAX Preferred Realty Ltd. - 585
Deerbrook Realty Inc.
11668 95a Avenue
Delta, British Columbia
Experience luxury in this 8-bed, 9-bath modern masterpiece by Builder Bros Construction. Featuring an eye-catching Stone and Polar White stucco exterior, engineered hardwood floors, and oversized black-glazed windows, this home blends style and function. Enjoy spa-inspired bathrooms with rain showers and radiant heat, a chef's kitchen with a large island and high-end appliances, plus extras like a Generac generator, AC, security system, central vac, and built-in sound. Entertain with ease in the media room, grand bar, or on the deck with a gas hookup-every detail is thoughtfully designed. (id:60626)
Sutton Group-West Coast Realty (Langley)
1128 Twin Isle Drive
Gibsons, British Columbia
Embark on a perfect living experience in this extraordinary 4890+ square ft haven, where breathtaking ocean and mountain vistas inspire limitless possibilities. Merging timeless sophistication with modern convenience, this masterpiece showcases exceptional craftsmanship, gourmet kitchen, exquisite finishes, expansive living areas, hidden office and media room, custom millwork, and a self-contained 2-bedroom suite. Perfectly located near ferry, beach, recreation, golf, and schools, this visionary home redefines coastal living, inviting you to unlock its full potential. (id:60626)
Sutton Group-West Coast Realty
Stilhavn Real Estate Services
5502 Parthenon Place
West Vancouver, British Columbia
Soft sea breezes and spectacular sunsets. Gorgeous southwest ocean & island views. Watch the eagles soar.This peaceful cul-de-sac shares the use of private Parthenon Park for recreation, kayak storage,BBQs & breathtaking hikes up rock steps to the Athena monument overlooking the sheltered sandy beach and ocean. Homes rarely come up for sale on this street. West Coast Modern vibe, updated in recent years and freshly painted interior & exterior.Architectural features, vaulted ceilings, open spaces,expansive skylights.Hot water heating throughout.Spacious main floor plan is practical for a growing family & elegant entertaining encircling a generous 600 sqft deck overlooking boundless views.Main floor offers a private office & guest bedroom.Primary bedroom is a private sanctuary with 6 piece ensuite offering views from a soak in the tub or from your private balcony.Minutes to Eagle Harbour Montessori,Caulfeild Village shopping,Lighthouse Park,Eagle Harbour Marina & Beach,Gleneagles Golf Course & Community Centre. (id:60626)
RE/MAX Masters Realty
81 Grosvenor Avenue
Burnaby, British Columbia
Capitol Hill! Built by Supna Homes! Nested on the westside of the hill. Boasting 6 BDRMS & 6 BATHS, this stunning residence spans over 3400 sq/ft across 3 lvls, offering an abundance of space and comfort. Enjoy extraordinary 270-degree views encompassing Burnaby, Richmond, Vancouver downtown, ski hills, & the iconic Lions Gate Bridge from three decks, including a private rooftop oasis. The high-end finishes throughout showcase the home's exquisite craftsmanship, while the integration of smart home technology, Control 4 automation, and state-of-the-art systems for lighting, music, and blinds add a touch of modern convenience. A legal two-bedroom basement suite, providing both functionality & additional living space. Situated just minutes away from the Capital Hill viewpoint! (id:60626)
RE/MAX Crest Realty
1980 Thornbrough Road
Gibsons, British Columbia
Modern westcoast contemporary waterfront with a long dock six minutes to the ferry. Water and power at shoreline. Perfect if you want a private natural setting and love to entertain. Home was custom designed with so many unique features and attention to details: including outdoor kitchen, butler kitchen, two Primary Bedrooms each with Ensuite, Coach house with its own double garage, huge decks - too much to note this is simply stunning and a must see if you want the best. (id:60626)
Sutton Group-West Coast Realty
173 St. Catharines Street
West Lincoln, Ontario
Rare shovel-ready residential infill development opportunity in the heart of Smithville, Ontario, just steps from downtown and a wealth of amenities. Seller is willing to consider a vendor take-back mortgage of up to 50%. Fully approved with zoning, site plan approval, development agreement, and draft plan of condo approval in hand, this project is ready to go. Designed for 20 condominium townhouses or a purpose-built rental development with 2 units per townhouse (40 units total), as permitted under Section 3.2.1 of the West Lincoln Zoning By-Law. Situated on a major street, within walking distance of restaurants, grocery stores, LCBO, churches, walking trails, and parks, this prime location offers both convenience and strong market appeal. A comprehensive due diligence package, including reports and studies, is available. With the Niagara Regions population expected to grow by 27.6% to 610,000 by 2041, demand for quality housing continues to rise, making this an exceptional investment opportunity in a rapidly expanding community. (id:60626)
Coldwell Banker Power Realty
1722 West Lake Drive
Christina Lake, British Columbia
Experience waterfront luxury in this stunning home designed for 2 large families in the main house, plus a detached carriage house over the garage. The enchanted views will captivate you with approximately 80 windows almost all having a lake view. The main living area offers vaulted ceilings creating an airy and spacious ambiance and a large stone fireplace room with easy outside access wood box. Luxurious touches abound throughout, including travertine and hardwood floors with in-floor radiant heating, a very energy efficient electric hydronic geothermal heat pump drawing water from the lake, and granite countertops in every kitchen. This exquisite home showcases 3 bedrooms and 3 bathrooms in the main portion, plus a walkout basement suite with 2 bedrooms and 2 bathrooms and a new lake view hot tub that can be controlled with your phone. Step outside on the paver stone path leading to your private beach where dreams are woven amidst the shimmering clear waters. Stay effortlessly organized with automatic lights in every closet as every detail of this sanctuary has been thoughtfully designed, sound and speakers are hardwired throughout and every wood stove is WETT inspected. The detached suite over the garage provides 2 bedrooms, full bathroom, a kitchen and laundry appliances as well as fireplace and heat mats. In total there are 7 bedrooms and 6 bathrooms. It must be seen in person to fully appreciate the tranquility that awaits in this unique property with a radiant tapestry of waterfront views. Measurements by 3rd party. Mondays are showing day during changeover as this is a short term rental all summer. (id:60626)
Grand Forks Realty Ltd
149 Alexis Boulevard
Toronto, Ontario
Welcome to 149 Alexis Blvd! This exceptional newly custom-built mansion (2019) presents unparalleled elegance and luxury. Home sits on a prestigious 44 x 161 ft premium lot. Nestled in a highly sought-after cul de sac in Clanton Park neighbourhood. Boasting over 5,332 SQF luxurious living spaces(4,020SF in Main & 2nd) with soaring ceilings: over 14 ft in the grand entrance foyer, 9.5ft on the main floor, extremely rare 12 ft in the finished W-A-L-K-O-U-T basement. Stone front and 9-feet grand double door offers impressive curb appeal. The gourmet kitchen boasts premium countertops, backsplash, custom cabinetry & Wolf appliances. A bright and spacious home office on the main floor. Each of the four bedrooms has its own ensuite. Spa-inspired bathrooms showcase lavish details and premium fixtures. Natural light floods the interiors all day along through expansive windows and THREE stunning SKYLIGHTS. House also equipped with FOUR high end GAS FIREPLACES that offer your family endless warmth and cozyness. The finished walkout basement features 12-feet soaring ceiling, HEATED FLOOR, additional bedroom, bathroom, and a versatile recreation area. Additional features include built-in central audio system and surveillance system. Sprinkler system installed throughout front & back yard. Prime location: steps from public transit and plazas, walking distance to schools, Earl Bales Park, trails, and the community centre. Conveniently close to Hwy 401, Yorkdale Shopping Centre, Don Valley Golf Course, top private schools, and within the boundary of the highly ranked William Lyon Mackenzie CI (renowned MaCS program). This property delivers luxury, functionality, and a Prime location all in one. A Must See! (id:60626)
Bay Street Group Inc.
3870 Emerald Drive
North Vancouver, British Columbia
A hidden gem in Edgemont Village. This fully renovated 4-bed, 3-bath home sits on a quiet street, just steps from a tranquil creek and Elden Park´s popular summer water park perfect for families. Walk to top-rated elementary and high schools, scenic forest trails, and the vibrant village center with shops, cafes, and services. Features include an electric and a wood-burning fireplace, a large backyard, private balcony, covered gazebo, and modern updates throughout. Enjoy the perfect mix of comfort, nature, and community in one of North Vancouver´s most desirable locations. Move-in ready and waiting for you to make it your own sanctuary. Relax, entertain, and embrace the best of Edgemont living. (id:60626)
Exp Realty
3026 W 32nd Avenue
Vancouver, British Columbia
LAST REMAINING UNIT - there´s nothing like this 2,388 sq. ft. side-by-side 1/2 duplex in coveted MacKenzie Heights. Built by Precise Homes and designed by Jacqueline Taggart Interiors, it features 10 ft ceilings, 3 bedrooms, 3 bathrooms, and magazine-worthy finishes throughout. Thoughtfully designed to feel like a single-family home, with bright, open spaces and a functional layout. Crafted with high-end touches like an Italian ILVE stove, Brizo fixtures, imported tile, oak floors, and a custom micro-cement range hood. The south-facing fenced yard boasts a patio with a gas hookup, perfect for a BBQ or fire table. Also features A/C, an alarm system, a 1-bedroom garden suite ideal as a mortgage helper, a large crawlspace, and 2 parking spots. (id:60626)
RE/MAX Select Properties
1027 Notre Dame Street
Russell, Ontario
Prime retail and mixed-use property in the heart of Embrun. This building offers +/- 25,000 sq. ft. plus the basement, totaling approx. 40,000 sq. ft. The back area boasts an 16-foot ceiling and a loading dock, offering excellent functionality for various business needs. The property also includes 41 parking spaces and sits on a high-visibility corner lot with heavy daytime traffic. Established tenants provide immediate income, making this an ideal investment. *Kindly refrain from approaching current tenants or employees. Exterior viewings are welcome, but all interior showings must be scheduled through the listing agent during regular business hours. (id:60626)
Exit Results Realty
79 Cliffwood Drive
Port Moody, British Columbia
SPECTACULAR VIEWS, INCREDIBLE, COMPLETE RENOVATION WITH QUALITY FINISHINGS, AND FABULOUS FLOORPLAN! This immaculate, thoughtfully designed, executive home will exceed your expectations in every way! White oak flooring, custom millwork, elegant lighting, custom built-ins & unbelievable outdoor living spaces! Main floor offers private office, exquisite Dining area, Butler's pantry, gorgeous Chef's Kitchen with entertaining island, built-in eating area & Great room with Gulf Island views. Walk out to 533 square ft covered deck with built-in heaters, BarBQ area & cozy gas fireplace. Up are 3 huge bedrooms plus a family room.. could be a 4th bedroom. Primary Bdrm features view deck & spa inspired ensuite. Bsmt has Media area, Gym & guest suite. Patio and Putting green out back! Fabulous, unique home! (id:60626)
Royal LePage West Real Estate Services
2705 1111 Richards Street
Vancouver, British Columbia
Experience urban luxury at its finest in this spacious 3 bed 3 bath condo nestled on the edge of Yaletown. Marvel at breathtaking panoramic views from the private balcony, featuring water, city skyline, lush parks, and majestic mountains. Located just steps away from the Yaletown-Roundhouse Skytrain station, grocery stores, restaurants and more. The unit equipped with air conditioning and boasts high-end finishes, such as Miele & Sub-Zero appliances, full-height Italian cabinetry, Nuheat flooring. First class amenities: rooftop BBQ area, social room, state-of-the-art fitness centre and 24/7 concierge service. Includes 2 parking stalls and a storage locker. Don't miss the opportunity to call 8X home. (id:60626)
Pacific Evergreen Realty Ltd.
51 Shaws Lane
Niagara-On-The-Lake, Ontario
This luxurious and spacious home in a quiet new development in the heart of Niagara-on-the-Lake defines the art of gracious living. Extensive high-end finishes, elegant design details, and the finest workmanship throughout make this a very special offering. This 4 Bedroom (with option to add additional basement bedroom), 3 Bath home comes fully complete with soaring 15' ceilings on the Main Floor. The custom Kitchen features premium millwork, quartz countertops with built-in appliances, and a walk-in pantry fit for a chef. The open-concept floor plan continues into a bright Family Room with floor-to-ceiling windows that bring natural light within. The principal bedroom flows into a large walk-in closet & a stunning 5-piece ensuite with in-floor heating and a soaker bathtub. Over 3,300 square feet of finished living space with a large covered porch and a finished double-car garage, this home is sure to fit the lifestyle of the most established buyer. Located in sought-after Royal Albion Place, steps from local wineries and minutes from Historic Old Town shops, restaurants, and theatre, this home represents Niagara living at its finest. Finishes can still be customized with our in house design team to suit your lifestyle! (id:60626)
Revel Realty Inc.
12728 54 Avenue
Surrey, British Columbia
This expansive 24,458 sq. ft. (100x244) south-sloping lot is nestled in a serene and quiet neighbourhood. Situated on the property is a charming 4 bedroom rancher with a walkout basement, chef's kitchen includes radiant flooring and Thermador, Miele, Viking and Fisher & Paykel appliances. Alternatively, envision and build the estate mansion of your dreams. Enjoy country and beautiful views of the ocean & Mt. Baker from your home while being only five mins away from highways 10, 91 and 99. Now is the ideal time to secure your future in this highly sought-after location. Only a 15 minutes scenic drive to Southridge private school via Colebrook Road. Move in today or build tomorrow, this exceptional property offers the perfect canvas for luxury living. (id:60626)
Macdonald Realty (Delta)

