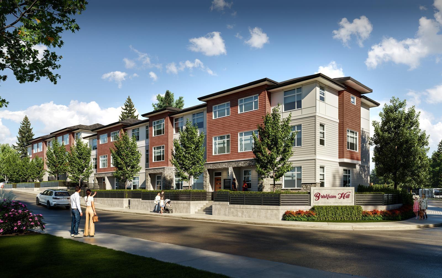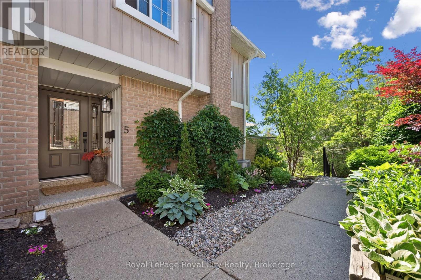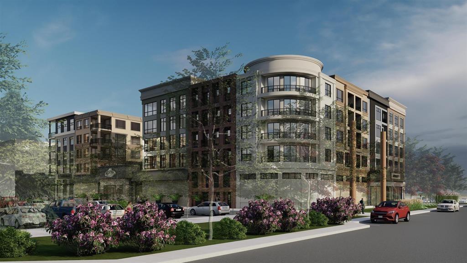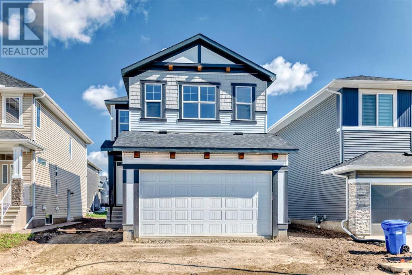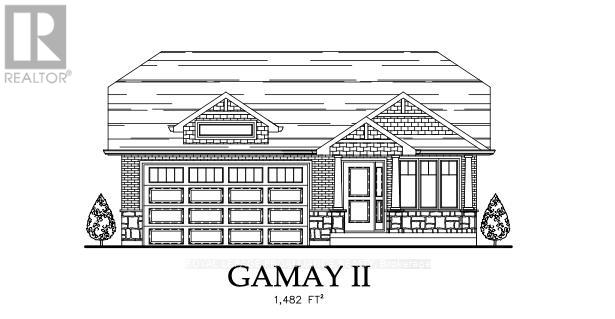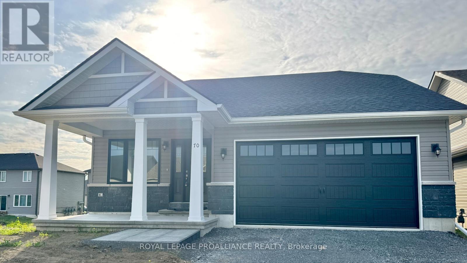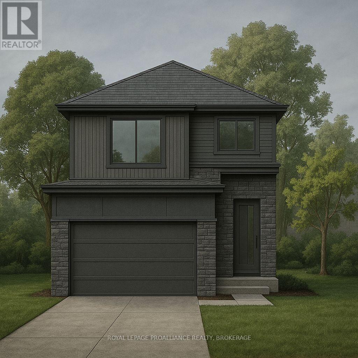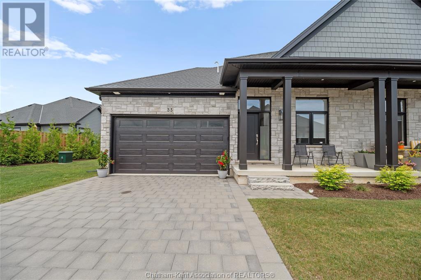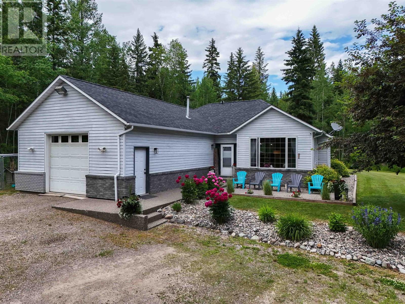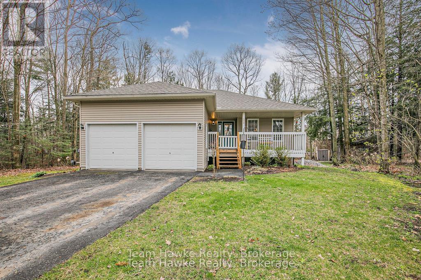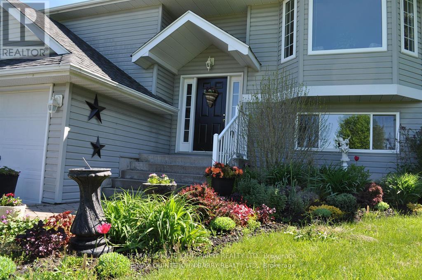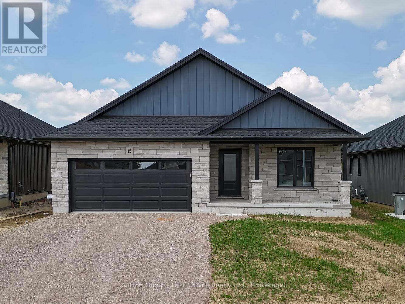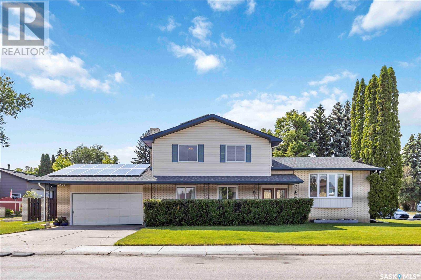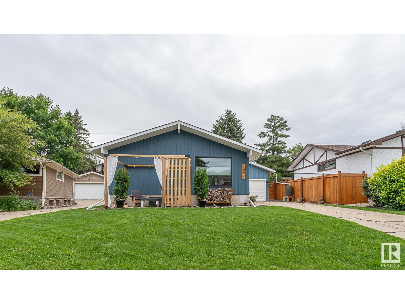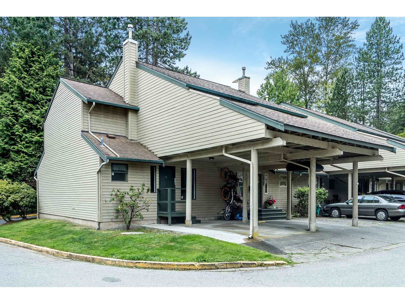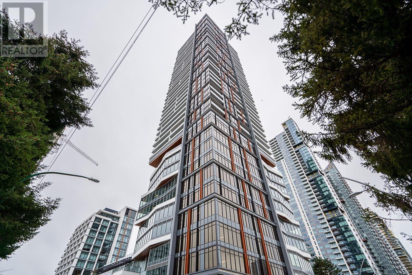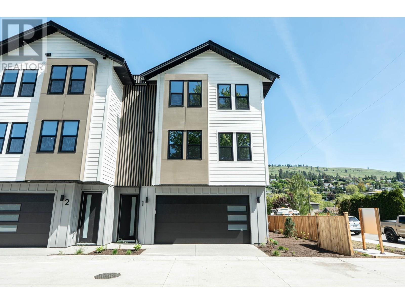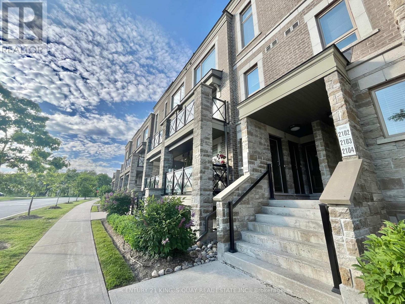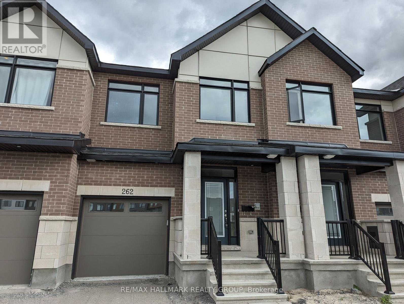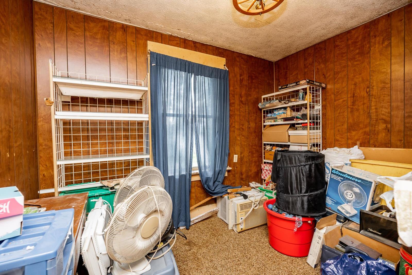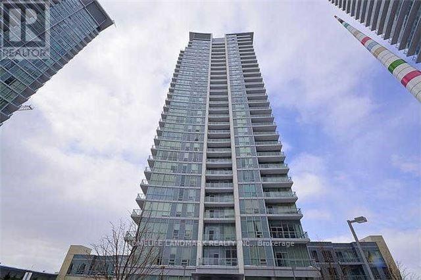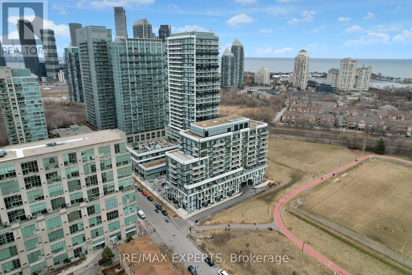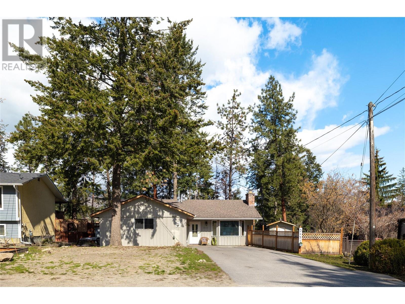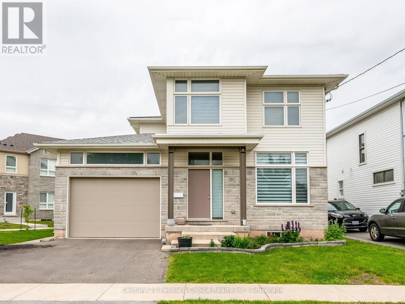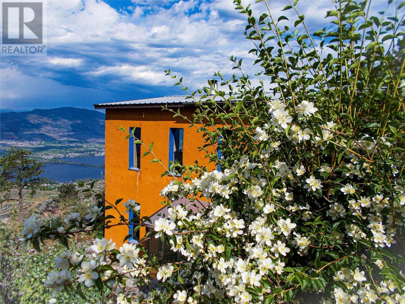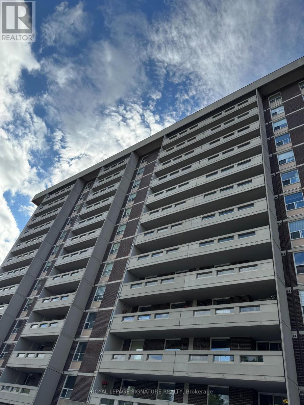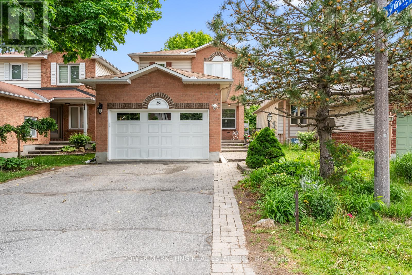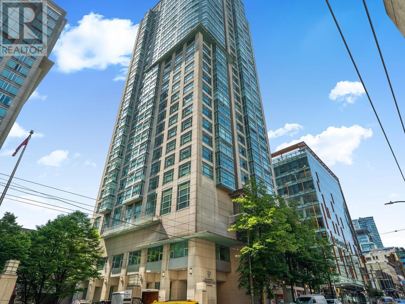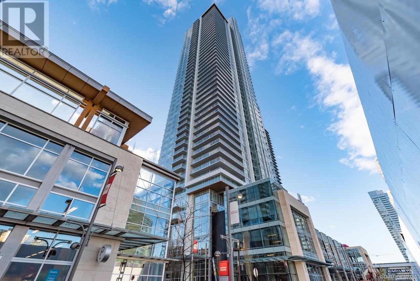32 Devon Court
Tillsonburg, Ontario
If you are looking for an inground pool and hot tub, stop the car! Come see what 32 Devon Court all has to offer, located in a quiet neighbourhood, it's the place to call home. Enjoy everyday living on the main floor with an open layout for the kitchen with eat in island, living room and dining room, highlighted by lots of natural light! If you are looking to enjoy a movie night or cheer on your favorite team, head to the lower family room with a natural gas fireplace and built-in sound! Well maintained home with updated kitchen, fenced in yard, upper bath (2024), pool heater (2024) and AC (2024). This family home is conveniently located in close proximity to the local community centre, dog parks, Lake Lisgar but also within walking distance to the downtown core of Tillsonburg. Spend your summers lounging by your pool by making 32 Devon Court your new home. (id:60626)
Royal LePage R.e. Wood Realty Brokerage
17 7540 Briskham Street
Mission, British Columbia
Verado Homes presents Mission's newest community, offering 19 modern Townhomes ideally located minutes away from school, shopping centers, hospital, nature trails, and the West Coast Express station. These spacious townhomes range from 1,400 sq. ft. to over 1,800 sq. ft. featuring 3 to 4 bedrooms and 3 to 4 washrooms. Key features include: - Forced air heating with the option to add AC - Hot water tank - Gas BBQ hook-up - Level 2 Charger facility in the garage for an electric vehicle - At least 2 car parking spaces - Vacuum rough-in - High-end Samsung stainless steel appliances. Designed to blend comfort with modern convenience, these townhomes are perfect for families looking to enjoy a vibrant community while enjoying contemporary amenities. (id:60626)
Exp Realty
Exp Realty Of Canada
5 - 100 Woodlawn Road E
Guelph, Ontario
This one is special, tucked away in a serene setting by the river with nature at its doorstep in the sought-after River Ridge community. Welcome to this exceptional two bedroom, four bathroom townhouse nestled in Guelphs desirable north end- surrounded by mature trees and steps to Riverside Park, the Royal Recreation Trail, and Guelph Lake. This rare offering combines natural beauty with high-end living and an active, low-maintenance lifestyle. The sun drenched main floor boasts an excellent layout, filled with upscale finishes throughout. The bright living room comes complete with a beautifully redone gas fireplace and leads to a gorgeous newly renovated kitchen featuring maple wood cabinetry, quartz counters, heated floors, high-end appliances, and a seamless walkout to a massive west facing terrace- perfect for entertaining or enjoying breathtaking sunset views. Upstairs, the primary suite is a true retreat (created by combining 2 bedrooms into one which could be converted back), complete with a walk-in closet, cozy gas fireplace seating area, and a spa-like ensuite featuring a steam shower, granite counters and heated floors. The versatile lower level offers garage access, tons of storage, laundry, bathroom and a bonus space ideal for a home office, extra bedroom, or recreation room. This sought-after community is located around the corner from shopping, groceries, and restaurants and includes top notch amenities: a beautifully maintained outdoor pool, community garden, and newly resurfaced tennis/pickleball court. The condo fees cover snow removal, landscaping and all external maintenance including your roof, windows, doors and garage doors, giving you peace of mind. Units in this community rarely become available- don't miss your chance to live in one of Guelphs most peaceful and well-connected communities! (id:60626)
Royal LePage Royal City Realty
197 Balmoral Avenue S
Hamilton, Ontario
First time on the market! This well-maintained 3-bedroom home has been cherished by the same family for over 70 years. A short walk to beautiful Gage Park and the vibrant shops and eateries of Ottawa Street, this property is located in the family-friendly neighbourhood with a true sense of community. The kitchen and bathroom have both been tastefully updated, blending modern touches with timeless charm. A bright and spacious family room at the back of the home offers extra living space, filled with natural light and views of the private backyard- perfect for relaxing or entertaining. The basement features high ceilings and awaits your personal touches. With no rental items and pride of ownership throughout, this is a rare opportunity to own a truly special home in one of Hamilton's most beloved neighborhoods. (id:60626)
RE/MAX Escarpment Realty Inc.
111 Edgebyne Crescent Nw
Calgary, Alberta
Welcome to your new family home that’s a 4 MIN WALK TO RAVINE PATHS/PLAYGROUND, nestled on a QUIET STREET, ready your growing family! This ORIGINAL OWNER home is in IMMACULATE CONDITION and really highlights the pride of ownership. Imagine coming home and appreciating the CURB APPEAL of the stucco exterior, more durable than many other siding options which provides extra peace of mind during hail season (fingers crossed). You’re entertaining guests tonight, so the extra 2 parking on the driveway (4 total including garage) and extra street parking on your CORNER LOT ensures your guests all get VIP parking. You feel the expansive openness when you step into your VAULTED CEILING entrance that spans the front living room, private dining, and kitchen. You feel lucky that many of the interior updates are already completed that makes this home MOVE-IN-READY: Carpets, interior paint, new baseboards (2017), and a newer HIGH EFFICIENCY FURNACE (2019). Putting the groceries away from your trip to Superstore (4 mins) and takeout from several restaurants (4 mins), you see that your partner already has the BBQ on the COMPOSITE DECK (also low maintenance and durable), and since you are both busy professionals, you are grateful for LOWER MAINTENANCE YARD. Going upstairs to put your stuff down, you enter your primary suite w/ FULL ENSUITE which is more rare in this era of home. 2 more larger bedrooms and full bath finish the top level, which continues to be great for your larger family. The first guests arrive and you invite them down to the third level living room to hang out and catch up since they are from out of town. You show them their guest bedroom and their own full bathroom so they can keep comfortable. Another out of town guest is arriving soon, and you will show them down the basement 4th level, where they have their own rec room space, bedroom, their own full bathroom, WET BAR, and private WALKOUT ENTRANCE. Based on this great layout, each family won’t need to share bath rooms! As your family grows in this home for the long-term, you feel comforted that K-12 schools (2-8 mins) and even UNIVERSITY OF CALGARY (10 mins) are all so convenient. You’re going to suggest a nice stroll on this hot summer evening after dinner at NOSE HILL PARK (4 mins) where you and your guests can enjoy the beautiful sunset, while children and pets can get the last bit of energy spent. On Monday, you can sleep in a bit more, since your commute is quite simple to DOWNTOWN (19 mins) or anywhere else you need to go with easy access to Crowchild Tr, Shaganappi Tr, and John Laurier Blvd. Make this dream your reality today, come see this home that’s ready for you! (id:60626)
Real Broker
404 46187 Thomas Road, Sardis East Vedder
Chilliwack, British Columbia
A forward-thinking master planned community is here in Sardis. Welcome to Andmar 2, a modern blueprint of sustainable, and connected buildings to live your best life. Exceeding current energy-based building standards, these beautifully finished studio, one and two-bed condos will be meticulously crafted to elevate every aspect of your day-to-day living. Retail tenants will include Nature's Fare Organic Market, restaurants, bistros, cafes, and professional services. From pedestrian-friendly streets to sustainably focused stores and local businesses, Andmar is a place where life unfolds in harmony with nature. Andmar One's interior design styles correspond with each exterior facade. Select units feature balconies or solarium decks. Sales promotions available now, www.liveatandmar.com * PREC - Personal Real Estate Corporation (id:60626)
Advantage Property Management
305 46185 Thomas Road, Sardis East Vedder
Chilliwack, British Columbia
A forward-thinking master planned community is here in Sardis. Welcome to Andmar 1, a modern blueprint of sustainable, and connected buildings to live your best life. Exceeding current energy-based building standards, these beautifully finished studio, one and two-bed condos will be meticulously crafted to elevate every aspect of your day-to-day living. Retail tenants will include Nature's Fare Organic Market, restaurants, bistros, cafes, and professional services. From pedestrian-friendly streets to sustainably focused stores and local businesses, Andmar is a place where life unfolds in harmony with nature. Andmar One's interior design styles correspond with each exterior facade. Select units feature balconies or solarium decks. Sales promotions available now. * PREC - Personal Real Estate Corporation (id:60626)
Advantage Property Management
116 Ower Pl Nw
Edmonton, Alberta
This is an over 4200sf PALACE! In prestigious Ogilvie lies this massive 7 BEDROOM home with a 2nd KITCHEN and AC on an 860m2 lot! Upon entry you feel the grandness w open to below entry facing a spiral staircase! Front sitting room in pristine condition. The formal dining ROOM (it is an entire room!), sets onto a very large informal dining room. Next, the kitchen is so well sized with equal parts storage and counter space. This backs onto a treasure: a 2 STOREY heated SOLARIUM! You have 2 bedrooms with BALCONIES onto it! The back living room is well sized and has a WOOD BURNING FIREPLACE! You have a den w fp, walk-in closet, bathroom, and mud room finishing the main. Going up you have a very oversized primary bedroom, 3 very well sized additional bedrooms, and a BONUS ROOM. The basement has a full kitchen w pantry, 2 additional bedrooms, a full bathroom, and massive family room space that easily splits into 3; one could even be an additional bedroom! The back yard has NO REAR NEIGHBOURS! Come home today. (id:60626)
The Good Real Estate Company
11 Darrell Drain Crescent
Asphodel-Norwood, Ontario
Welcome to this beautifully upgraded two-storey home in a quiet rural development, offering the perfect blend of modern comfort and country charm. With an enhanced floor plan, this newer construction home features a full brick exterior, adding timeless curb appeal and durability. Inside, enjoy a spacious and thoughtfully designed layout with quality finishes throughout. The partially finished basement provides additional living space, ideal for a rec room, home office, or gym. Step outside to a fully fenced yard, perfect for kids, pets, or entertaining. Experience peaceful rural living with all the conveniences of a modern home don't miss this opportunity! (id:60626)
Century 21 United Realty Inc.
520 Tanner Drive Se
Airdrie, Alberta
520 Tanner Drive SE Airdrie-Welcome home to the Community of Thorburn! WALK UP fully finished BASEMENT, with / PERMIT comes with SEPARATE ENTRANCE. HUGE Upstairs the beautiful BONUS ROOM comes with huge windows, corner fireplace & built in shelves ,vaulted ceiling Hardwood floors! This 2 Storey home has 4 BD, 4 Baths, South back yard. R40 insulation in walls sheeting on both sides Fire retardant ,knocked down ceilings. Den/office, pocket glass door, 2pc bathroom, storage room could be used for main floor laundry.Natural light from the large windows in the living room /kitchen/dining area. Kitchen has eating area, breakfast island 2 bar stools stay, lot's of Oak cupboards & wood work. Corner pantry with wood shelving, lots of pot drawers, extra counters & lots of cupboard space. Gleaming HARDWOOD floors and Vinyl plank flooring throughout the house, there is NO CARPET in this house. Covered Deck, BBQ hookup(BBQ stays)storage shed (has power) garden plots, Mature Landscaping and access to back lane. Upstairs Lg Primary bedroom, walk-in closet, closet organizers, 5pc ensuite sep / tub, shower, makeup area. The other 2 Large room have big closets. HUGE Oversized DOUBLE ATTACHED HEATED GARAGE 29x21 FITS A LONGBOX TRUCK, Back lane has access for a small RV parking, Stucco exterior, Security Cameras. House comes with A/C. Schools and Shopping close by. Close to EAST LAKE and lots of parks and pathways. Call to view today! (id:60626)
Real Estate Professionals Inc.
62 Hotchkiss Row Se
Calgary, Alberta
Step into the Carisa, a thoughtfully designed home that perfectly balances style, comfort, and everyday functionality—ideal for modern families seeking exceptional value in a growing community. From the moment you arrive, this home welcomes you with a layout that’s both practical and visually appealing. The open-concept main floor creates a warm, inviting atmosphere where the kitchen, dining, and lifestyle areas seamlessly connect. Large rear windows allow natural light to flood the space throughout the day, thanks to the desirable west-facing backyard, while an added window in the stairwell brings even more brightness to the heart of the home. The kitchen is designed to impress with upgraded quartz countertops, modern cabinetry, a built-in microwave, chimney hood fan, and pot lights that enhance the overall ambiance. An extra-large walk-in pantry offers incredible storage, making it ideal for growing families or avid home cooks. The main and upper floors are finished with sleek spindle railings, adding architectural interest and a clean, modern feel throughout. Upstairs, you'll find a spacious and flexible entertainment room—perfect for movie nights, a kids' play space, or even a quiet work-from-home setup. Three generously sized bedrooms, including a beautifully appointed primary suite, provide plenty of room for rest and relaxation. The primary bedroom is complete with a private ensuite, designed to offer a peaceful start and finish to each day. For added convenience, the upper-floor laundry room is just steps away from all bedrooms, making household routines that much easier. Downstairs, the 9-foot foundation sets the stage for future development with even more possibilities. The basement includes a wet bar rough-in and a secondary entrance, offering excellent flexibility for a future legal suite or multi-generational living (pending city approval and permitting). Whether you're looking to expand your living space or explore income-generating opportunities, the Carisa gives you room to grow. Every detail of this home has been curated to support a comfortable, stylish, and functional lifestyle—from upgraded finishes to smart layout decisions that make everyday living effortless. Located in the emerging southeast Calgary community of Hotchkiss, this home offers more than just a beautiful interior. Hotchkiss is designed for connection—with access to open green spaces, natural wetlands, and future parks that create a serene environment for outdoor enjoyment. The community also boasts easy access to major roadways like Stoney Trail and 22X, making commuting and weekend getaways a breeze. Whether you're heading downtown or out to the mountains, you'll appreciate the convenience of this well-connected location. In Hotchkiss, you'll find the perfect blend of quiet residential living, natural beauty, and proximity to everyday amenities—making it a place where families can truly thrive. The Carisa is more than just a home—it’s a foundation for lasting memories and f (id:60626)
Real Broker
78 Stirling Crescent
Prince Edward County, Ontario
PICK YOUR PLAN, SELECTIONS, AND CUSTOMIZE! Currently showing the Gamay II plan, a brand new 1,482 sq ft two bedroom, two bath bungalow with double car garage, covered front porch, main floor laundry, walk-in closet, and ensuite. A short walk to the Millennium Trail and within walking distance of downtown Picton where there are ample restaurants, cafe's & shops. You can even walk to the nearest winery and groceries. Only 10 minute drive to wineries, walking trails & Picton Hospital. Includes high efficiency natural gas furnace, HRV for healthy living, central air, a deck and sodded yard. Visit Realtor website for more information and options. (id:60626)
Royal LePage Proalliance Realty
72 Stirling Crescent
Prince Edward County, Ontario
Brand new 1,410 sq.ft two bedroom, two bathroom home walking distance to downtown Picton, groceries, Millennium Trail, and even the nearest winery! This house includes vaulted ceiling in great room, kitchen with quartz counter-tops, ample cupboard space including a corner pantry, and island with breakfast bar, primary bedroom with walk-in closet and ensuite with custom tile & glass shower, extra lighting, and main floor laundry. TARION warranty, economical forced air gas, central air, and an HRV for healthy living, attached double car garage with an inside entry and sodded yard. All located within walking distance of downtown Picton where there are ample restaurants, cafe's & shops. Some customization available. Spring/summer closing available. Photos and video are of another similar home built by this builder as the subject home isn't photo/video ready. (id:60626)
Royal LePage Proalliance Realty
121 Potter Drive
Loyalist, Ontario
Introducing "THE CAMDEN" Plan by Brookland Fine Homes situated on a premium walkout lot backing onto picturesque Alvar Meadows in desirable Babcock Mils Subdivision. Distinct modern elevation with stone and siding. Welcoming covered porch enters to foyer complete with powder room. Efficient and fully open concept living, dining & kitchen area with large windows and patio door facing south over the private rear yard. 1470 sq.ft. of well appointed living space. Total including second floor with 3 bedrooms and 2 full baths. The above grade lower level offers impressive light and abundant potential for additional finished space. (id:60626)
Royal LePage Proalliance Realty
52 Mackenzie John Crescent
Brighton, Ontario
McDonald Homes is pleased to announce homes with "Secondary Suites"! This semi-detached Merlin model is a 1399 sq.ft home PLUS a legal basement apartment! Ideal for investors, those looking for help with their mortgage, or multi-generational homes. Upstairs features a primary bedroom with ensuite & double closets, second bedroom, main washroom, large kitchen with pantry, vaulted ceiling in the great room, main floor laundry, LVP flooring, single car garage, deck, and covered front porch. Through a separate entrance, that can be converted back, downstairs is another full kitchen, laundry, two more bedrooms, another laundry room, and plenty of storage. Plus, they each have their own heating & cooling; natural gas furnace & central air upstairs and heat pump downstairs. Includes a sodded yard and 7 year Tarion Warranty. Located within 5 mins from Presqu'ile Provincial Park and downtown Brighton, 10 mins or less to 401, an hour to Oshawa. (id:60626)
Royal LePage Proalliance Realty
51 Mackenzie John Crescent
Brighton, Ontario
McDonald Homes is pleased to announce homes with "Secondary Suites"! This semi-detached Merlin model is a 1399 sq.ft home PLUS a legal basement apartment! Ideal for investors, those looking for help with their mortgage, or multi-generational homes. Upstairs features a primary bedroom with ensuite & double closets, second bedroom, main washroom, large kitchen with pantry, vaulted ceiling in the great room, main floor laundry, LVP flooring, single car garage, deck, and covered front porch. Through a separate entrance, that can be converted back, downstairs is another full kitchen, laundry, two more bedrooms, another laundry room, and plenty of storage. Plus, they each have their own heating & cooling; natural gas furnace & central air upstairs and heat pump downstairs. Includes a sodded yard and 7 year Tarion Warranty. Located within 5 mins from Presqu'ile Provincial Park and downtown Brighton, 10 mins or less to 401, an hour to Oshawa. (id:60626)
Royal LePage Proalliance Realty
63 Compass Trail Unit# 35
Port Stanley, Ontario
Looking for the perfect escape from city life? Welcome to Port Stanley—a charming beachside community where relaxed luxury meets elevated design. This newly constructed 3-bedroom, 3-bath end-unit townhome is one of a kind, thoughtfully crafted by Domus Developments and loaded with upgrades.Ideally situated on a desirable corner lot, directly beside the sparkling community pool, this home offers the best of comfort and convenience. Just 1 km from the stunning Lake Erie shoreline and Port Stanley’s vibrant downtown, you'll enjoy easy access to beaches, boutiques, and cafes—all while tucked into a quiet, well-designed neighbourhood. Inside, you’ll be wowed by the attention to detail: soaring vaulted ceilings accented with wood beams, beautiful fireplace surround, with a natural gas fireplace that adds warmth and charm. The chef’s kitchen is a true showstopper, featuring soft-close cabinetry, built-in pull-outs, and a sprawling quartz island ideal for entertaining.The spacious open-concept layout includes main floor primary ensuite, beautifully finished bathrooms, laundry and a finished lower level perfect for hosting guests or relaxing with family. Enjoy maintenance-free living with lawn care and snow removal included, allowing you more time to live the lifestyle you deserve—whether that’s unwinding at home, lounging by the pool, or catching sunsets by the lake.This is more than a home—it’s a refined coastal lifestyle. Come tour today and discover why Port Stanley is your next great chapter. (id:60626)
Keller Williams Lifestyles Realty
145 Rainbow Falls Glen
Chestermere, Alberta
Welcome to this beautifully maintained detached laned home offering a total of 2,521 sq ft of comfortable, well-designed living space. With 5 bedrooms and 3.5 bathrooms, this home is perfect for families seeking space, style, and functionality.The main floor boasts a large living room with a cozy gas fireplace, and a well-appointed kitchen with sleek granite countertops and a brand new fridge. Whether you're cooking for the family or entertaining guests, this kitchen is ready for it all.Upstairs, the primary suite offers a walk-in closet and a convenient walk-through laundry connection, while the fully finished basement adds extra flexibility with 2 bedrooms, a flex room, and a 4-piece bathroom featuring heated floors—perfect for guests, teens, or a home office.Step outside to enjoy the huge backyard, improved landscaping, and a spacious deck—ideal for summer barbecues, kids' playtime, or simply relaxing outdoors. The double detached garage provides ample parking and storage.Located within walking distance to elementary, Catholic, and middle schools, this home is in a family-friendly neighborhood close to all essential amenities.Don’t miss this incredible opportunity—book your showing today! (id:60626)
Maxwell Central
3441 Kirkham Road
Quesnel, British Columbia
Welcome to your private retreat on 5 serene acres in the beautiful south end of Quesnel. This fully renovated 4-bedroom, 3-bathroom home offers the perfect blend of modern comfort and rural charm. Inside, you'll love the stunning kitchen, spacious layout, and fully finished basement providing plenty of room for the whole family. Stay cozy during the winter months with efficient wood heat that keeps the home warm and inviting. The property also features a garage for parking and storage. Enjoy the peace and privacy of country living, just a short drive from town. A move-in-ready gem that’s sure to impress!! (id:60626)
Royal LePage Aspire Realty (Que)
22 Laurier Boulevard
Tiny, Ontario
Nestled in the heart of Tiny Beaches, this inviting turnkey raised bungalow presents 3 bedrooms, 2 bathrooms, fully finished basement, and a double car attached garage. Open concept kitchen / living room with a walkout to the rear deck and Hot Tub. Embrace the beauty of nature in the landscaped backyard perfect for relaxing or entertaining. Only 45 minutes to Barrie, and just under 2 hours to the heart of the GTA. Discover the tranquility of this charming location just a short walk to the beach. (id:60626)
Team Hawke Realty
1280 Big Harbour Island Road
River Denys, Nova Scotia
Welcome to 1280 Big Harbour Island Roadan extraordinary 42-acre waterfront estate on Cape Bretons Bras dOr Lake, Canadas largest inland sea and a designated UNESCO Biosphere Reserve known for its pristine waters and protected natural beauty. This 3-bedroom, 2-bathroom home, built in 2010, is beautifully maintained and offers over 850 feet of shoreline, unmatched privacy, and year-round recreation in one of Nova Scotias most sought-after destinations. Wake to sunrises over the lake, sip coffee on the deck as birdsong fills the air, and spend your evenings around the firepit or beach watching moonrises, meteor showers, and even northern lights. Swim, sail, fish, kayak, paddleboard, or snowmobile right from your property. Hike wooded trails, photograph the ever-changing sky, and greet Buddy, the resident bald eagle whos been watching over the lake since 2009. This is a rare opportunity to live a lifestyle immersed in nature while also offering outstanding flexibility and income potential. With 42 acres and generous waterfrontage, there is space to add guest cottages, cabins, or seasonal accommodations, making it ideal as a retreat, family compound, or sustainable rental property. Located in an area NOT subject to Canadas foreign buyer ban, this home is also accessible to international buyers. Its within reach of Halifax, Sydney, and Port Hawkesbury airports, and just a scenic drive to world-class golf courses like Cabot Links and Cabot Cliffs, as well as downhill skiing at Cape Smokeymaking travel and leisure both effortless and inspiring. Whether you're seeking a year-round residence, recreational escape, or a long-term investment, 1280 Big Harbour Island Road combines natural wonder, recreation, and potential in a way few properties can. This is Cape Breton at its most beautifuland its ready to welcome you home. (id:60626)
Royal LePage Atlantic
77 Fitzgerald Road
Quinte West, Ontario
Experience the Best of Country Living at its finest! Tucked away on a quiet dead-end street, this beautifully maintained 1.27 acre property offers the perfect blend of privacy and convenience and just 5 minutes from Hwy 401 and 10 minutes to CFB Trenton. Surrounded by mature trees, this 4 bedroom bungalow showcases true pride of ownership. The bright and functional kitchen features a pantry and a moveable island with breakfast bar - ideal for everyday living or entertaining. Patio doors off the dining area open to your own backyard oasis complete with a spacious deck, hot tub, and above-ground pool overlooking a peaceful forested backdrop. The carpet-free main floor offers 3 generously sized bedrooms, including a primary suite with direct access to the newly renovated main bathroom, where you can enjoy the luxurious walk-in shower, double vanity, and natural light pouring in from the skylight. Downstairs, the fully finished lower level offers a cozy family room with above-grade windows, a kitchenette (no sink), a fourth bedroom, and a full 4 pc bath - perfect for extended family or guests. You'll also appreciate the convenient inside entry to the double car garage. Located just minutes from shopping, restaurants, the hospital, and on school bus routes, this home offers the peace of the countryside with all the essentials close by. Do not miss out on this Beautiful Country Home! All appliances included. (id:60626)
RE/MAX Quinte John Barry Realty Ltd.
18 Nelson Street
West Perth, Ontario
Feeney Design Build is offering a 1350 square foot bungalow for sale that you can customize to make your own. This bungalow features main floor living with an open kitchen and living room plan, a large master bedroom with ensuite and walk-in closet and an additional bedroom or den on the main floor. The basement can be finished with 2 additional bedrooms, a rec room, and a full bathroom. Call today to complete your selections or pick from a variety of bungalows, two-story and raised bungalow plans! Feeney Design Build prides itself on top-quality builds and upfront pricing! You will get a top quality product from a top quality builder. (id:60626)
Sutton Group - First Choice Realty Ltd.
71 Duncan Crescent
Saskatoon, Saskatchewan
Welcome to your dream home! This beautifully maintained 5-bedroom 4-bathroom, 5-level split residence offers the perfect blend of modern upgrades, spacious living and eco-friendly features. Nestled in a family-friendly neighbourhood, this home is move-in ready and designed for comfort, style and sustainability. With 5 generously sized bedrooms and 4 bathrooms, this home is ideal for large families or those who love to entertain. The 5-level split design provides ample space and privacy, with distinct areas for living, dining and recreation. This home has been meticulously cared for, boasting recent upgrades that elevate its appeal. Enjoy brand-new flooring, modern fixtures and a completely renovated kitchen. Step outside to a low maintenance 100% recycled plastic deck ideal for summer BBQs , morning coffee or relaxing with loved ones. Equipped with solar panels, this home generates its own power, resulting in ZERO power costs. Embrace sustainable living while saving on utility bills- an incredible value in today's market. Conveniently located near schools, parks, shopping and major amenities, this home offers the prefect balance of suburban tranquility and urban accessibility. This exceptional home is a rare find, don't miss your chance to own this gem- schedule a private tour today and see why this is the prefect place to call home! (id:60626)
Boyes Group Realty Inc.
12211 42a Av Nw
Edmonton, Alberta
Nestled on a quiet crescent in Aspen Gardens, this renovated residence offers a blend of modern design & function. Main features a sleek contemporary kitchen with stainless steel appliances, concrete countertops, a gas cooktop, custom cabinetry, built-in shelving, & a spacious island ideal for entertaining. Adjacent is a dining area, with 4 bedrooms & a stylish 4-piece bath. A few steps down, the expansive family room showcases soaring ceilings and a wood-burning fireplace, creating a warm atmosphere. The primary suite is designed with a walk-in closet & ensuite, dual sinks, a walk-in tiled shower, & soaking tub. Upper level offers a versatile loft-style bonus room with a private patio—perfect for a home office. Includes Maple hardwood flooring & premium light fixtures. Stunning professional backyard development!! Major Upgrades include new plumbing, electrical, HVAC systems, ductwork, & energy-eff. triple-pane windows. 2 blocks from a scenic ravine & Close to some of Edmonton's, Top-Rated schools!! (id:60626)
RE/MAX Real Estate
C410 20211 66 Avenue
Langley, British Columbia
Welcome to Elements! Experience luxury in this penthouse unit, offering ultimate privacy with picturesque views of the greenbelt. The open-concept kitchen and living area features elegant quartz countertops with a waterfall island perfect for entertaining. The spacious master suite includes a walk-in closet and a spacious double sink ensuite. A large second bedroom with bathroom right beside it for added convenience. This condo also boasts a versatile den, two storage lockers, and two designated parking stalls. Enjoy the perfect blend of comfort and style in a serene setting. Don't miss out on this incredible opportunity book your private showing. BRAND NEW CARPETS IN BEDROOMS (id:60626)
Royal LePage - Wolstencroft
9 Mccaffreys Lane
Caledon, Ontario
Your Sanctuary Starts Here!!! Build New, Build Smart, Build Yours!... Are you downsizing, dreaming of a custom home, or looking to create a space that truly reflects your lifestyle? Welcome to a rare opportunity to escape the cookie-cutter and embrace the extraordinary. Nestled in a peaceful and charming town ideal for raising a family, retiring with ease, or simply reconnecting with nature, these two premium lots (This Price is only for McCaffreys Lane.) offer the perfect blend of tranquility, flexibility, and future value. Whether you build on one or both, you'll enjoy the freedom to design a home that fits your needs not the builders template. Highlights: SITE PLAN APPROVED & ARCHITECTURAL DRAFT PLAN IN HAND, Plans for Two-Storey, approx. 3,100 sq.ft. Homes (Easy to Redesign!). All Services at Lot Line Ready to Build,. Zoning Allows for Multigenerational Living Build 2 Homes, Bring Family Together with Privacy, Looking for a Bungalow? Start fresh and avoid costly renovations., Modern Building Technologies mean energy efficiency and long-term savings. This is more than just land is a canvas for your vision. Design a home that expresses your taste, supports your lifestyle, and stands apart from standard developments. Whether you're starting a new chapter, working from home or simplifying your life, this is your chance to build something truly special. Buyers to pay development charges.Remember: Location, location, location! Lets talk about your future home..Your Sanctuary.! If you are a small builder, Investor It can be your Canvas!!! (id:60626)
Msierra Realty Group Inc.
159 Oak Road
Kamloops, British Columbia
5 years young affordable 4bedrooms and 3 full baths half-duplex home with 1 BHK in-law mortgage helper lock-out unit. Central location, near NorthHills Mall & bus-exchange. Double car garage and plenty of parking. Location Location Location! This won't last, call today. (id:60626)
Exp Realty (Kamloops)
15766 Mcbeth Road
Surrey, British Columbia
Welcome to Alderwood in South Surrey-a rarely available gem offering incredible value and endless potential. This spacious 1,822 sq ft townhome features 2 generous bedrooms, 2 bathrooms, and a flexible floor plan spanning two levels plus a partially finished basement. The primary bedroom opens to a private sundeck, while the very sizeable living and dining areas open to a private patio through the sliders. A huge rec room downstairs could easily become a 3rd bedroom, with plenty of storage off to the side. Set in a friendly, family-oriented complex, you'll enjoy a peaceful, park-like atmosphere with walking trails, kids playgrounds, and sports courts for all ages. Located steps from Earl Marriott Secondary and transit, and just 2 minutes to Hwy 99, you're also close to White Rock Beach, shopping, golf, recreation, and the U.S. border. No age restrictions, 2 parking spots, and 2 pets with no size or breed limits-bring your reno ideas and make this exceptional home your own. (id:60626)
Homelife Benchmark Realty Corp.
3003 6511 Sussex Avenue
Burnaby, British Columbia
Welcome to Highline Sky Estates, a Luxurious High-Rise concrete building located in the center of Metrotown Burnaby. Well maintained 1 Bed & 1 Bath unit has a great floorplan with no waste space, and AIR CONDITIONING keeps the unit's comfort all year long. Features 9' high ceiling, laminate floors throughout, high end granite countertop and Stainless Steel MIELE appliance package (fridge, gas cooktop, oven, Microwave & Hood Fan) and more. Amazing amenities in the building including a Concierge, Social Lounge and Patio, Large Fitness Room, Yoga & Dance studio, Steam, Sauna, 2 Guest Suites & Outdoor Garden. Steps to the Skytrain Station, Metropolis Mall, Crystal Mall, and tons of eateries & daily conveniences. 1 Parking & 1 Storage Locker. Ideal choice for Professionals or Small families. (id:60626)
City 2 City Real Estate Services Inc.
3590 Redecopp Road Unit# 1
Lake Country, British Columbia
Traditional meets modern flare in these boutique townhomes nestled in a private setting in Lake Country. Indulge in the ultimate Okanagan lifestyle in the private and boutique townhomes, nestled in the flats of Lake Country. Located on a no through road, these homes provide piece and quite surrounded by farms and acreages. Head down the street and take the famous Rail Trail down to the lake. Flooded with natural light the open-concept living space flows effortlessly into the beautiful kitchen accented with gleaming quartz countertops and a custom pantry. A stylish wine bar adds a touch of decadence, perfect for effortless entertaining. Doubled black framed windows allow abundance of natural light creating a seamless open concept space. The fireplace ties in the room with its outstanding traditional but modern appeal. The opulent primary suite offers a rain shower with beautiful assorted tile. An oversized garage provides ample space for toys and tools, blending practicality with polish. Sophisticated, sun-drenched, and unapologetically stunning—these are more than town homes. It’s your statement piece in the heart of wine country. *Price plus GST *PETS ALLOWED! Up to 2 dogs (no size restrictions), 2 cats, or 1 cat/1 dog (id:60626)
Royal LePage Kelowna
2104 - 2 Westmeath Lane
Markham, Ontario
Perfect for first-time buyers or young families, this beautifully maintained corner unit condo stacked townhouse in Markham offers 2 spacious bedrooms, 2 bathrooms, and an open-concept layout filled with natural light from large windows. Upgraded countertops, a stylish backsplash, and a sunlit balcony add to its charm and comfort. Conveniently located just minutes from Highway 407, Markham Stouffville Hospital, Cornell Community Center, Markham GO Train Station, and the GO Bus terminal, this home provides unmatched accessibility for commuters and families alike. It also falls within the Bill Hogarth Secondary School, ranked 52nd in the region great choice for those who value strong educational opportunities. Don't miss out on this opportunity to make this exceptional property your own! Schedule your viewing today before it's gone. (id:60626)
Century 21 King's Quay Real Estate Inc.
262 Darjeeling Avenue
Ottawa, Ontario
Welcome to 262 Darjeeling Avenue, A Stylish Claridge Townhome in the Heart of Barrhaven! Built in 2023, this modern 3-bedroom, 3.5-bathroom townhouse offers over 2,000 sq.ft. of thoughtfully designed living space, ideal for families and professionals alike. The open-concept main floor features a bright living and dining area, a Kitchen w/t stainless steel appliances, and a cozy gas fireplace in the family room perfect for relaxing or entertaining. Upstairs, you'll find a spacious primary bedroom with a 3-piece ensuite, two additional bedrooms, and a full bath. The fully finished basement includes a generous recreation room and a full 3-piece bathroom ideal for a guest suite, home office, or playroom. The large backyard awaits your personal landscaping touch to create the outdoor space of your dreams. Carpet-free main floor with modern finishes, Fronting onto a lovely park for added privacy and green space views. Located steps from Barrhaven Marketplace, top high schools, and the Minto Recreation Complex. This is a rare opportunity to own a move-in-ready, newly built home in a prime Barrhaven location. Don't miss out, schedule your private viewing today! (id:60626)
RE/MAX Hallmark Realty Group
214 14358 60 Avenue
Surrey, British Columbia
Discover the perfect blend of COMFORT & CONVENIENCE in the prestigious Latitude, a community thoughtfully designed by award-winning HR Architects. Spacious 1,037 sqft 3 Bed 2 Bath corner unit offers a unique resort-like feel, featuring wide corridor access and tranquil views of the indoor garden and green space from two private balconies. The bright, open-concept layout is enhanced by 9-foot ceilings, floor-to-ceiling windows, and laminate flooring throughout. The modern kitchen includes quartz countertops, stainless steel appliances. 2 side-by-side parking & 1 Storage locker. Indoor/outdoor amenities, including a fitness center, clubhouse with kitchen and pool table, playground, garden, and courtyard. Close to schools, YMCA, shopping, transit, and offering easy access to Hwy 91 & 99 (id:60626)
Sutton Premier Realty
7166 Maitland Avenue, Sardis West Vedder
Chilliwack, British Columbia
DEVELOPER AND INVESTOR ALERT! Total lot area over 8,000 sq ft. Situated in the highly sought-after Sardis neighbourhood, 7166 Maitland Avenue offers the best of both worlds: tranquility and convenience. Within close proximity to shopping centers, restaurants, schools, and recreational facilities. This corner lot property boasts of generous space in the front and side yards. Lots of parking space in the street and at the back. A definite must see! (id:60626)
Century 21 Coastal Realty Ltd.
1504 - 240 Scarlett Road
Toronto, Ontario
LARGE 3 BEDROOM CORNER SUITE IN LAMBTON SQUARE, 2 BATHROOMS, 1 PARKING, OVERLOOKING THE HUMBER RIVER, CLOSING IS FLEXIBLE, OUTDOOR POOL, ENSUITE STORAGE, ENSUITE LAUNDRY, PRIVATE BALCONY, MOTIVATED SELLER. **EXTRAS** ALL WINDOW COVERINGS, ALL ELECTRICAL LIGHT FIXTURES, FRIDGE, STOVE, BUILT IN DISHWASHER, WASHER DRYER. (id:60626)
Royal LePage Security Real Estate
1902 - 66 Forest Manor Road
Toronto, Ontario
Discover the perfect blend of location, luxury, and lifestyle in this beautiful corner unit condo, Bathed in natural light through floor-to-ceiling windows, this spacious layout provides an inviting atmosphere for comfortable living. The modern kitchen comes equipped with a breakfast bar, ideal for casual dining or entertaining, and opens to a private balcony for relaxing outdoors Additional features include ensuite laundry and a full range of top-tier building amenities, such as a theatre room, guest suite, indoor pool, hot tub, and a fully equipped fitness center with cardio and weight equipment. The landscaped courtyard includes a BBQ area, and residents benefit from 24-hour concierge service for convenience and peace of mind. Parking and locker are included. With direct subway access, youre just minutes away from highways 401/404, and across from Fairview Mall, featuring supermarket, banks, restaurants, cinema, and hundreds of shops. Walk Score 95/Transit Score 100 everything you need is just a short walk away! A rare opportunity to enjoy city living in style and comfort! (id:60626)
Homelife Landmark Realty Inc.
370a Walter Drive W
Georgina, Ontario
370 Walter Dr, Keswick Custom Build Opportunity on Premium Lot Incredible opportunity for investors, small builders, or families looking to customize their dream home in the heart of Keswick's new master-planned community. Just steps from the lake and 500 ft to the boat launch, this framed pre-construction home is a rare find with tremendous potential. This 2-storey custom home features: 2,740 sq ft of living spacePlus a 1,040 sq ft full walk-up basement with separate entrance 9' ceilings on the main floor South-facing orientation for an abundance of natural light Double car garage Premium extra-deep lot ideal for outdoor living or future enhancements. The layout includes 5 spacious bedrooms upstairs and 2 additional bedrooms planned for the basement, perfect for multi generational living or a future in-law suite. Conveniently located minutes from Highway 404, making commuting easy while enjoying the tranquility of lakeside living. Act fast this property is priced to reflect its current construction stage and is being offered as-is. Finish it to your taste and realize the full value. Build equity, invest in growth, or create your forever home the choice is yours. Dont miss this chance to own a slice of paradise in booming Keswick. (id:60626)
Ipro Realty Ltd.
1504 - 251 Manitoba Street
Toronto, Ontario
Welcome to 251 Manitoba! Boasting 2 spacious bedrooms and 2 modern bathrooms, this open-concept layout is designed to maximize space and light, offering an inviting atmosphere perfect for both relaxation and entertaining. Thousands have been invested in premium upgrades, with every detail carefully crafted for both style and functionality, including a fresh, full repainting of the entire condo. Enjoy floor-to-ceiling windows in every room, flooding the entire space with natural light and offering incredible views of the lake and grand avenue park. The expansive windows not only allow for breathtaking sights but also create a bright, airy ambiance throughout the condo. The large primary bedroom features two double closets, providing ample storage space and a comfortable retreat.For those working from home, the condo includes a dedicated study space, ideal for a desk which creates an efficient workspace.World-class amenities include everything you need for luxurious living: Stunning lobby, state-of-the-art gym, sauna, outdoor infinity pool, party room, games room, pet wash station, guest suites, visitor parking, and 24/7 concierge. Located just steps away from shopping, dining, and transportation, this condo offers a lifestyle of convenience and comfort. Dont miss your chance to own this spectacular unit! (id:60626)
RE/MAX Experts
3451 Mctaggart Road
West Kelowna, British Columbia
A private retreat nestled among the trees, this charming 3-bedroom, 2-bathroom home is set on an expansive, tranquil lot with beautiful natural surroundings. Thoughtfully designed with a bright, open-concept floorplan, the main living space is inviting and functional—perfect for both everyday living and entertaining. The spacious kitchen is equipped with quality stainless steel appliances, a large central island, and an abundance of cabinetry, seamlessly flowing into the dining and living areas. Oversized windows and a cozy fireplace anchor the space, allowing natural light to pour in while offering views of the mature landscaping outside. The layout includes a generous recreation room with sliding glass doors—an ideal multipurpose space for a home gym, games area, or studio. The laundry/mudroom is smartly positioned with exterior access, ideal for busy households. Outdoors, the covered patio and hot tub create a peaceful space to unwind while enjoying the serenity of the surrounding greenery. The flat, fully fenced yard is ideal for children, pets, or garden enthusiasts. This is a rare opportunity to own a home with privacy, versatility, and charm—all within a quiet, established neighbourhood. (id:60626)
RE/MAX Kelowna - Stone Sisters
54 St George Street
Welland, Ontario
This beautiful detached house (Corner lot) in the heart of a family friendly neighborhood in Welland. The appeal of this location is incredible. It features 4+1Bedrooms and 3.5 bathrooms, along with separate Living and Family rooms. The interior boasts 9-footceilings and upgraded custom flooring, complemented by pot lights and large windows that enhance the natural light. The finished basement with in law suite with a separate side entrance. On the main floor, you'll find a spacious foyer, garage entry, a guest powder room, an upgraded kitchen with modern stainless steel appliances, a breakfast bar, a dining area, and a laundry room. The beautiful oak stairs lead to the upper level, which includes four bedrooms. The main bedroom features a ensuite bathroom and a walk-in closet. The lower-level basement has a side entrance, additional bedroom, kitchen, and full bathroom. Close to all amenities - school, hospital, grocery, library etc. (id:60626)
Century 21 People's Choice Realty Inc.
Spruce Lane
Orkney Rm No. 244, Saskatchewan
Welcome to Spruce Lane—a beautifully treed and landscaped 6-acre property just 2 km south of Yorkton. Experience the perfect blend of country living with city amenities only 5 minutes away, plus easy access to York Lake Regional Park and golf course. Outdoor living shines here with a garden plot, fruit trees, pond, fenced yard, and a play structure for the kids. A water drip line helps maintain the many trees across the property. For the hobbyist or entrepreneur, a 30x40 fully insulated and heated shop provides ideal space to store, build, and create. Step inside and you’re welcomed by a spacious foyer that flows into an open-concept main living space. Large east- and south-facing windows fill the home with natural light, while a vaulted ceiling and corner gas fireplace add warmth and charm. The stunning kitchen features rich dark cabinetry, a corner pantry, and ample counter space, opening to a formal dining area with garden doors leading to the back deck. Three generously sized bedrooms—including a primary suite with jetted tub and custom walk-in closet—plus a 4-piece main bath complete the main floor. The fully finished basement offers flexibility and function with access from both the garage and main floor. You’ll love the custom built-in lockers, expansive rec room, additional bedroom, 3-piece bath, and loads of storage. Additional highlights: finished attached garage, Yorkville water service, and on-site septic tank. Spruce Lane offers space, privacy, and the comforts of modern living—don’t miss this rare opportunity just outside city limits! (id:60626)
Core Real Estate Inc.
Uph2 - 100 Western Battery Road
Toronto, Ontario
Welcome to this Upper Penthouse corner suite with incredible panoramic waterfront & CN Tower views located at Vibe Condos, where luxury meets convenience in the heart of Liberty Village. This bright and spacious south-east oversized unit offers 706 square feet of thoughtfully designed living space with 9 foot ceilings and floor to ceiling windows that flood the space with natural light. The modern, open concept kitchen is equipped with granite counters, full size stainless steel appliances, with a large centre island, perfect for cooking and entertaining. The expansive family room and dining area seamlessly extends to a spacious balcony providing the perfect setting to relax and unwind. The unit features a generously sized primary bedroom with space for a king bed, floor to ceiling windows & ample storage, along with a versatile & large den with built in storage, all enclosed with a glass door for added privacy. This area is ideal for use as a home office, or even a second bedroom, making it perfect space for those in need of extra living space. Enjoy resort style amenities designed for ultimate comfort and relaxation, including a 24-hour concierge, indoor pool, multiple fully equipped fitness centres, sauna, courtyard with BBQs , theatre room, guest suites, business centre, a stylish party room & visitor parking. Centrally located steps to all Liberty Village has to offer, including top rated restaurants, coffee shops, exclusive wellness centres, banks, grocery stores, dog parks & Coronation Park, Budweiser Stage, BMO Field & Exhibition Place. Access to anywhere in the City is effortless with the King Streetcar, GO Station, and King Liberty Walking Bridge at your doorstep. Includes the convenience of one parking and a locker on the same floor, for additional storage. Now is the chance to make this vibrant lifestyle a reality and enjoy all the comfort, style, and convenience this unique penthouse suite has to offer. (id:60626)
RE/MAX Hallmark Realty Ltd.
1345 3 Highway
Osoyoos, British Columbia
ONE OF THE BEST VIEWS IN THE ENTIRE OKANAGAN ON MASSIVE 16.52 ACRES! This two story 1 Bed, 2 Bath cottage is powered by sun and wind, it provides comfort from heat domes to wind chills. Rare desert flora, fauna and xeriscape plants line the hillsides. Experience your very own nature reserve right outside your doorstep as well as unobstructed night sky perfect for astronomy. Well produces 26 GPM and present pump provides 7GPM, upper area and has a water license in place. This cozy home is just a short 10 min drive to Osoyoos downtown shopping and to sandy beaches, restaurants, recreation, the best wineries, multiple golf courses and close to Mt. Baldy ski resort! Call to see this lovely home today! (id:60626)
Exp Realty
1210 - 60 Inverlochy Boulevard
Markham, Ontario
Bright And Sunny 3 Bedroom Unit With SW Views. Amazing Floor Plan With Spacious Rooms And Split Master Bedroom. Comfortable Living A Great Corner Unit. Living And Dining Rooms Have Separate Wlak-Outs To Over-Sized Balconies. All-Inclusive Maintanance, Which Covers Eveything From Utility Bills To Hight-Speed Internet And cable TV. Golden Location , Steps To Shops, Transit, Schools, Sports And Arts. Flooring Was Changed From Broadloom To Vynil In 2020. Fridge, Dishwaher, Combined Washer And Dryer (2020). Billiard Room, Ping Pong Room, Outdoor Tennis, Gym. Lockbox For Easy Showing. Thank You For Showing. (id:60626)
Royal LePage Signature Realty
49 Shandon Avenue
Ottawa, Ontario
You've Found Your Dream Home! Welcome to this beautiful and spacious home featuring a large living room, an updated kitchen, and a cozy family room with a gas fireplace. Enjoy the comfort and energy savings of new, high-efficiency triple-glazed windows throughout. The finished lower level offers a perfect space for in-laws or extended family. Step outside to a landscaped, fully fenced backyard filled with perennials and shrubs, plus an interlock patio ideal for relaxing or entertaining. Located within walking distance to schools, shopping malls, and all amenities, with easy access to downtown via convenient train routes. Immediate occupancy available ,don't miss out! Schedule your showing today! (id:60626)
Power Marketing Real Estate Inc.
803 438 Seymour Street
Vancouver, British Columbia
Welcome to Conference Plaza, a premier residential address in the vibrant core of downtown Vancouver. This spacious 2-bedroom, 2-bathroom home features a versatile solarium/den-perfect for a home office, lounge, or extra storage-and offers an exceptional urban lifestyle. Building Amenities Include: 24-hour concierge for security and convenience, Indoor pool, sauna, jacuzzi and a modern gym. Easy to rent property in an unbeatable location. One parking and one locker. (id:60626)
Jovi Realty Inc.
2807 4670 Assembly Way
Burnaby, British Columbia
Welcome to Station Square 21 Enjoy sweeping views to English Bay from your private balcony. This stylish unit features floor-to-ceiling windows, a sleek kitchen with integrated appliances, gas cooktop, and elegant marble breakfast bar. Includes 1 parking & 1 locker. Amenities : 24-hr concierge, gym, steam room, sauna, guest suite, party lounge with full kitchen & bar. 5 minutes to Schools,parks,shopping and dinning. (id:60626)
Royal Pacific Realty (Kingsway) Ltd.


