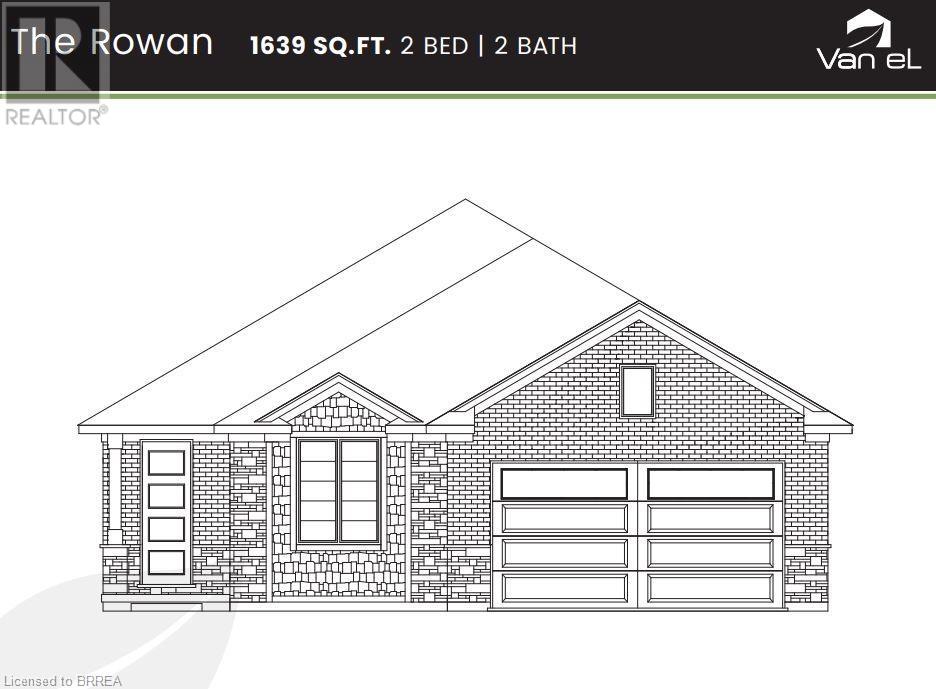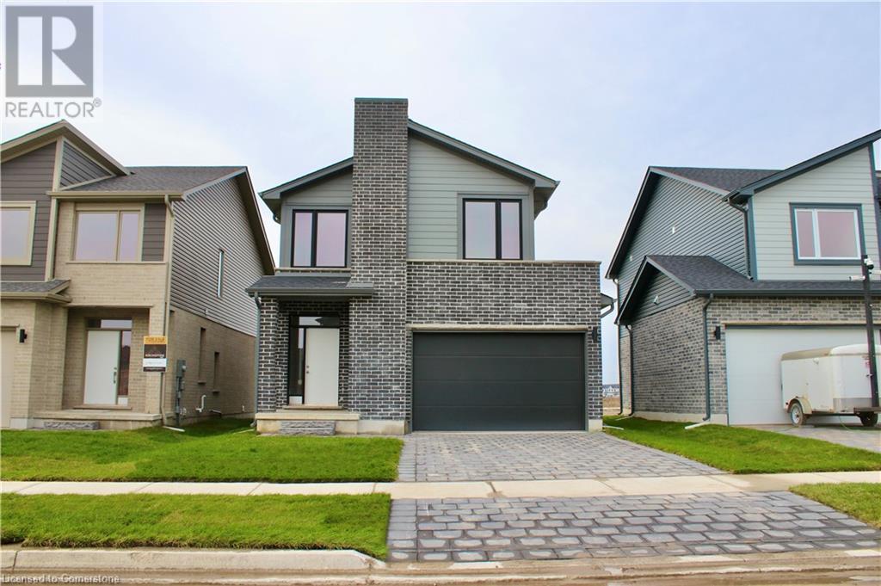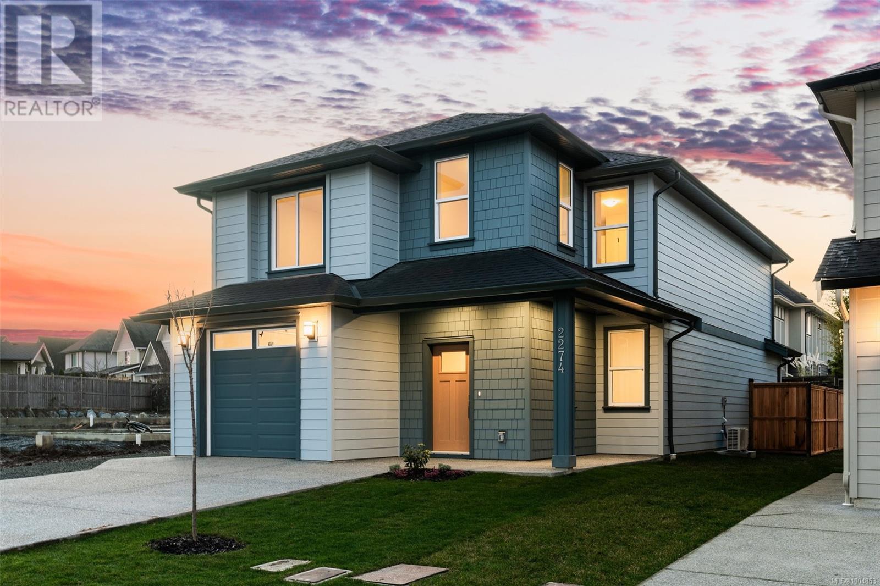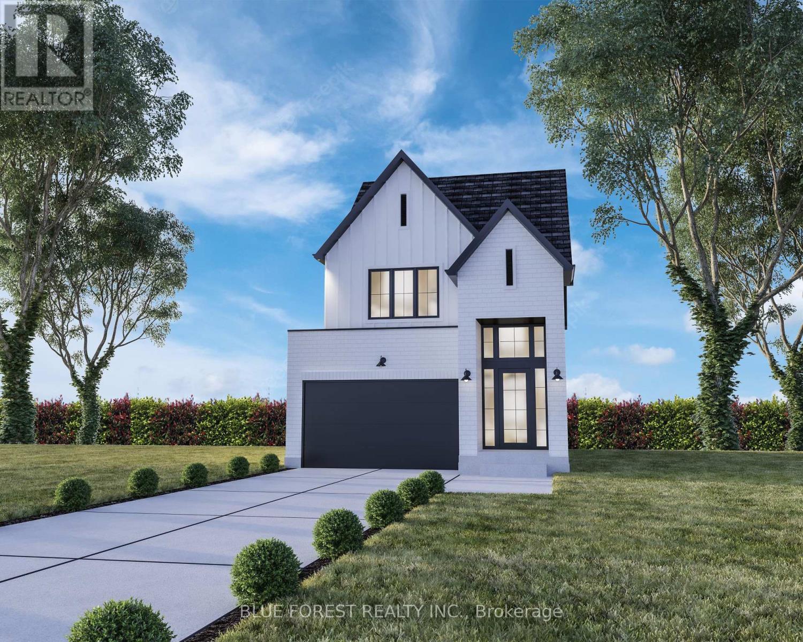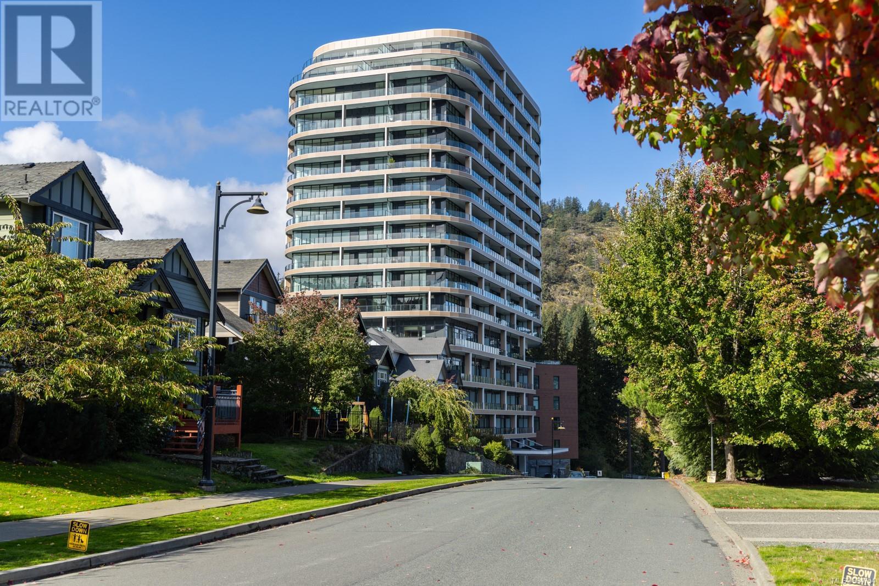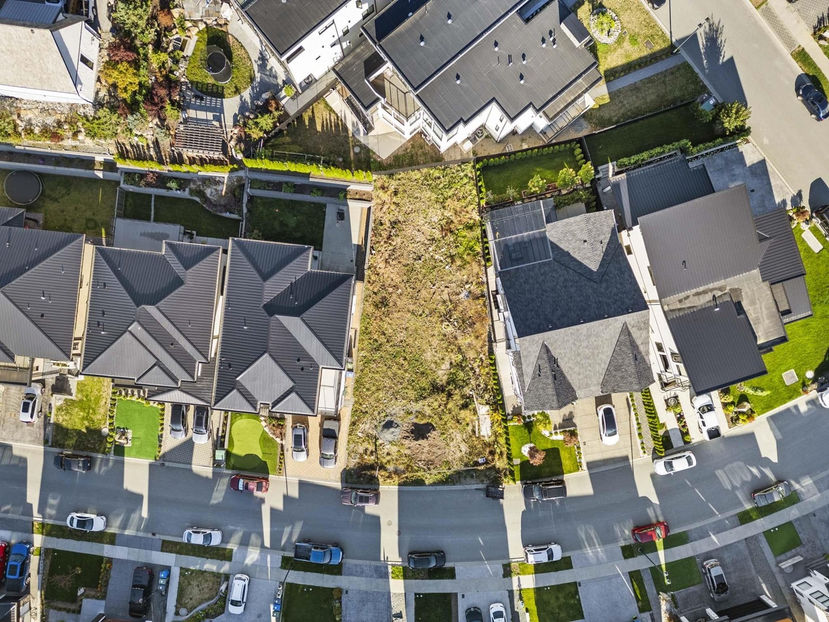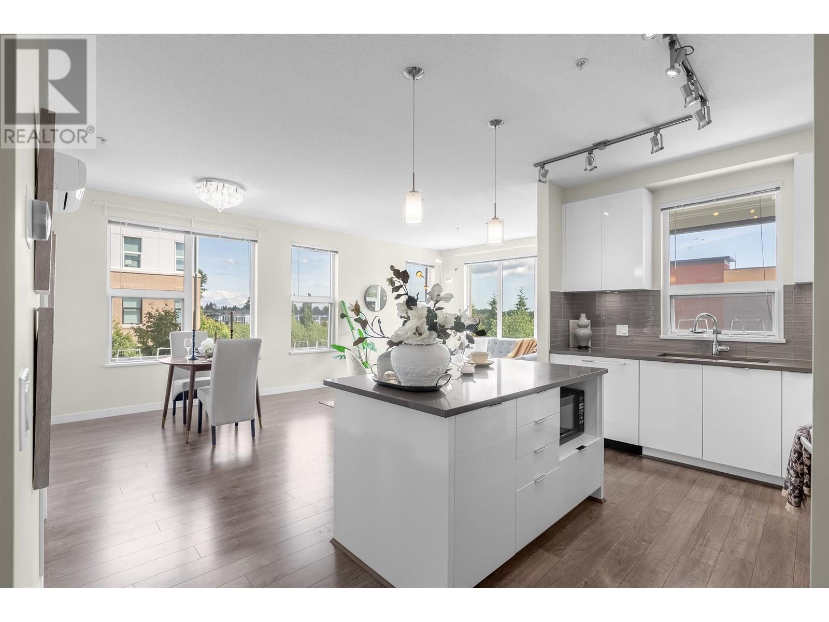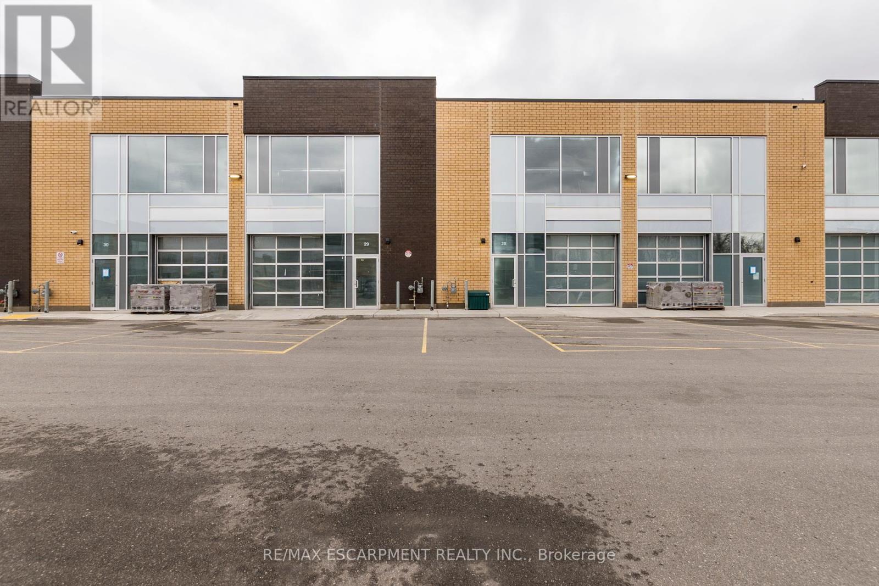103 Judd Drive
Simcoe, Ontario
The Rowan Model - 1639 sq ft. See https://vanel.ca/ireland-heights/ for more detail on the model options, lots available, and pricing (The Bay, Rowan, Dover, Ryerse, Williams). There are 5 model options to choose from ranging in 1581- 1859 sq. ft. All prices INCLUDE HST Standard Features include.; lots fully sodded, Driveways to be asphalted, 9' high ceilings on main floor, Engineered hardwood floors and ceramic floors, All Counter tops to be quartz, kitchen island, ceramic backsplash. Main floor laundry room, covered porch, central air, garage door opener, roughed in bath in basement, exterior pot lights, double car garages. Purchasers may choose colours for kitchen cupboards, bathroom vanity and countertop flooring, from builders samples. Don't miss out on your chance to purchase one of these beautiful homes! You will not be disappointed! Finished lower level is not included in this price. * Model homes available to view 110 & 106 Judd Drive. To be built similar but not exact to Model Home.* (id:60626)
Royal LePage Action Realty
2278 Southport Crescent
London, Ontario
ELIGIBLE BUYERS MAY QUALIFY FOR AN INTEREST- FREE LOAN UP TO $100,000 FOR 10 YEARS TOWARD THEIR DOWNPAYMENT . CONDITIONS APPLY. 2 homes in one !! The bright main level features a large living/dining room with natural light and a chefs kitchen with ample counter space. Upstairs, the primary suite offers a private bathroom and walk-in closet, two additional bedrooms and a full bathroom. The finished basement includes an extra bedroom, bathroom, and kitchen, perfect for a rental unit or in-law suite. Its private entrance located at the side of the house ensures privacy and convenience for tenants. Ironstone's Ironclad Pricing Guarantee ensures you get: 9 main floor ceilings Ceramic tile in foyer, kitchen, finished laundry & baths Engineered hardwood floors throughout the great room Carpet in main floor bedroom, stairs to upper floors, upper areas, upper hallway(s), & bedrooms Laminate countertops in powder & bathrooms with tiled shower or 3/4 acrylic shower in each ensuite Concrete driveway . Don't miss this opportunity to own a property that offers flexibility, functionality, and the potential for additional income. Pictures shown are of the model home. Don't miss out on this exceptional opportunity make this house your forever home! .Visit our Sales Office/Model Homes at 674 Chelton Road for viewings Saturdays and Sundays from 12 PM to 4 PM . (id:60626)
RE/MAX Twin City Realty Inc.
42 Sierra Nevada Green Sw
Calgary, Alberta
Situates on a large lot, welcome to this well kept 2 story single family home in popular Signal Hill. It features bright and open concept living room with open to below high ceiling. Upper floor with 3 good size bedrooms, large master bedroom, ensuite with separated bath tub and shower, and sunny bonus room. Main floor with hardwood flooring, formal dining room, large living room with gas fireplace and large windows, spacious kitchen and nook, large 2 tier decks, and front attached garage. It closes to the playground, shopping, public transit, and easy access to major roads. ** 42 Sierra Nevada Green SW ** (id:60626)
Century 21 Bravo Realty
2274 Evelyn Lane
Sooke, British Columbia
This thoughtfully designed 4 bed + den home located in the sought-after community of Woodland Creek offers exceptional value. Built by award-winning SC Smith Building Co.& featuring inspired interiors by Nygaard Design, this home seamlessly blends timeless architecture with modern finishes. Step inside to discover an inviting, bright kitchen with soft-close cabinetry, quartz countertops, a spacious pantry, & premium SS appliances – perfect for both everyday living and entertaining. The living room, with its contemporary linear fireplace, flows effortlessly into the dining area, creating a warm, open atmosphere. Throughout the home, modern lighting & high-end finishes enhance the space, while thoughtful touches like heated tile floors & energy-efficient ductless heat pump ensure comfort year-round. Set on a quiet, no-through road, offering easy access to the nearby Park, as well as elementary & middle schools. Enjoy the convenience of being close to all the amenities Sooke has to offer. HUGE SAVINGS on Property Transfer Tax for Canadians purchasing their primary residence! (id:60626)
RE/MAX Camosun
65886 Park Avenue, Kawkawa Lake
Hope, British Columbia
Beautifully updated home in Kawkawa Lake. Private neighbourhood just mins from all amenities. Shopping, dining, schools, trails & more are located within a 5 min drive, providing the perfect balance between lake life & convenience. The open-concept layout provides an inviting space to entertain, while overlooking your private, fully fenced backyard. Large windows flood the space with natural light. The partially finished basement offers an additional 603 sq ft of blank canvas for your personal touch. Whether you envision a spacious family area & additional bedrooms, a mortgage helper or generational living, the possibilities are endless! Seller is open to selling most of the furniture that is in home. Fresh paint & carpet in 2025, new vinyl on deck 2023, furnace & fireplace serviced * PREC - Personal Real Estate Corporation (id:60626)
RE/MAX Nyda Realty (Hope)
130 Rowntree Mill Road
Toronto, Ontario
Great opportunity!! A vacant lot available to built your dream home in a great area. Very attractive scenic views. Don't miss this opportunity to built your dream house in a great neighborhood. (id:60626)
Homelife/miracle Realty Ltd
Lot 178 Royal Magnolia Avenue
London, Ontario
Woodfield Design + Build is proud to present the Monland Model, a stunning 2-story home with breathtaking curb appeal! This gorgeous property boasts 3 spacious bedrooms and 2.5 luxurious bathrooms. As you enter the home, you will be greeted by a warm and inviting living space that is flooded with natural light, creating an open and airy atmosphere. The modern kitchen spills into the spacious great room which is the perfect place to prepare delicious meals and entertain guests. Upstairs, you will find a cozy and relaxing primary bedroom that features a large closet and a private ensuite bathroom, complete with double vanities. The two additional bedrooms are equally spacious and offer plenty of natural light and closet space. The property also features a convenient 2-car garage. Located in lovely Lambeth, this home is just a short drive away from local shops, restaurants, and entertainment options and major highways. Don't miss out on this incredible opportunity to make this beautiful property your new home! (id:60626)
Blue Forest Realty Inc.
1112 2000 Hannington Rd
Langford, British Columbia
NO GST & Best Priced 2bed Bath in the building! Sophisticated living in the storied Bear Mountain Resort community.This stunning 2-bedroom, 2-bathroom luxury condo offers high-end design & thoughtful details throughout. Step inside to beautiful wood flooring & custom-built cabinetry in the entryway for seamless storage.The sleek, modern kitchen impresses w/ two-toned cabinetry, under cabinet lighting, stone countertops, & a waterfall-edge island w/ seating, all complemented by premium Bosch appliances.The bright living room features a gorgeous gas fireplace & sliding glass doors to the balcony, where you’ll enjoy breathtaking golf course views.Unmatched building amenities include a state-of-the-art gym, yoga center, rooftop outdoor pool, multiple lounge & workspaces like the Sky Lounge, & bike storage.W/ miles of hiking & biking trails & access to Canada’s largest indoor/outdoor red clay tennis center, this is truly resort living at its finest. (id:60626)
Exp Realty
101 Eva Drive Drive
Breslau, Ontario
Welcome to 101 EVA DR, BRESLAUE! This stunning, 2-year-old home boasts a modern European style and offers 3 bedrooms, 3 bathrooms, anda single-car garage. Built by Empire Homes, this two-storey gem is located in the highly sought-after community of Breslau. The home featuresan open-concept design with an upgraded kitchen featuring extended cabinetry, elegant back splash, Quartz counter tops and high-end finishes.You'll love the 9-foot ceilings on the main floor, which create a spacious feel throughout, and the rich hardwood flooring in the great room. Thehardwood stairs add a touch of elegance to the home. Upstairs, the spacious master bedroom is complete with a walk-in closet and a luxuriousensuite bath. The second floor also offers two bright and airy bedrooms, a 4-piece main bath, and a convenient laundry room. Other featuresincluded Extra deep driveway with two car parking, Double door entrance, Stone-brick front elevation, 8' doors on main floor, upgraded tiles onmain floor, HRV system and water softener. Located in an excellent, central location, you’ll have easy access to Cambridge, Guelph, Waterloo,and all major highways, making commuting a breeze. Don't miss out on this beautiful home! Book your showing today! (id:60626)
Century 21 Right Time Real Estate Inc.
2741 Montana Place
Abbotsford, British Columbia
Situated in the prestigious Eagle Mountain neighbourhood, this serviced lot is primed for your dream home. With utilities already at the lot line, the groundwork is complete--just bring your vision! Building plans ready to go. Nestled amidst breathtaking natural beauty, this sought-after location offers easy access to top-rated schools and all the amenities Abbotsford has to offer. Plus, with a building permit ready to go, there's no need to wait. Don't miss this rare opportunity to build in one of the city's most desirable communities! (id:60626)
Exp Realty Of Canada
Nationwide Realty Corp.
303 9311 Alexandra Road
Richmond, British Columbia
Welcome to this bright and stylish 2-bedroom, 2-bath condo at Alexandra Court by Polygon. Featuring an open-concept layout, 9-foot ceilings, and a gourmet kitchen with sleek quartz countertops and stainless steel appliances - luxurious master suite with a walk-in closet and spa-inspired ensuite. This home comes with air conditioning in each room, one parking, one locker, and exclusive access to a full resort-style clubhouse - including a pool, gym, basketball court, and more. Steps from Walmart, restaurants, and transit. School catchment: Tomsett Elementary and A.R. MacNeill Secondary. Open House: Sat/Sun July 19/20, 2-4pm. (id:60626)
RE/MAX Select Properties
28 - 1156 King Road
Burlington, Ontario
Approx 1,839 SF Newer industrial commercial condominium unit for sale. Blank canvas ready for your vision , with multiple permitted uses . 24 ft. clear height, a 10 foot x 10 foot drive-in overhead door, 220amp/ 600v electrical service . Sprinkler system. Great location between Plains road and North service road in Aldershot, in a desirable, well-maintained complex. Easy access to major Highways - QEW, 407 & 403. Can be purchased together with unit 29 ( W8150826). Photos show both units (id:60626)
RE/MAX Escarpment Realty Inc.

