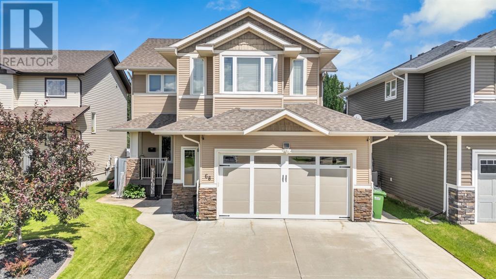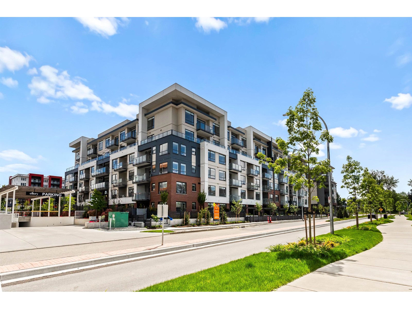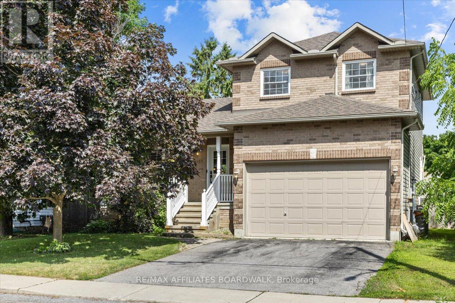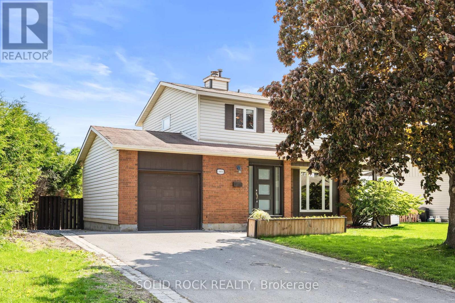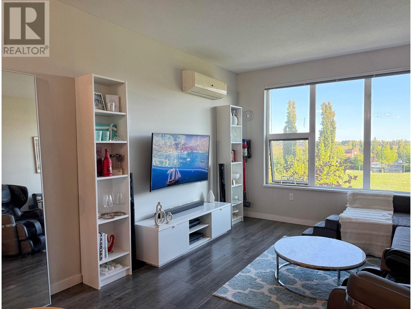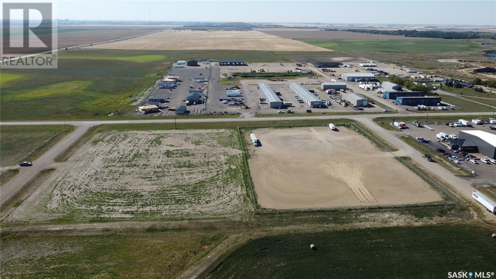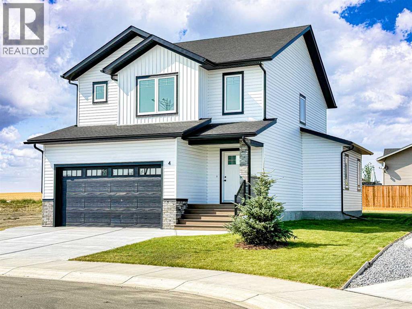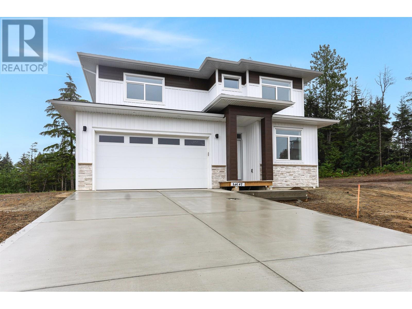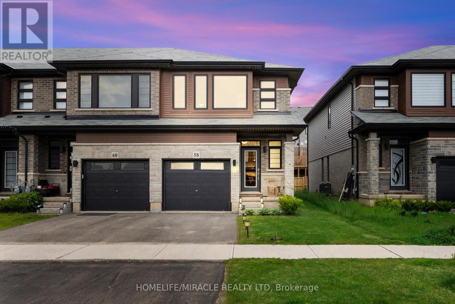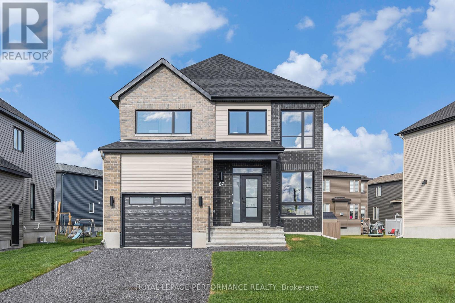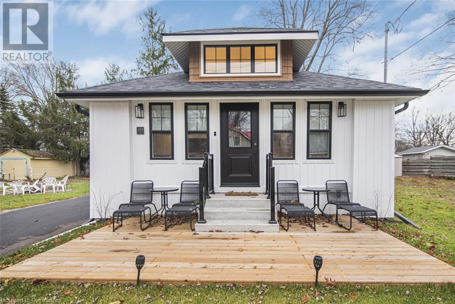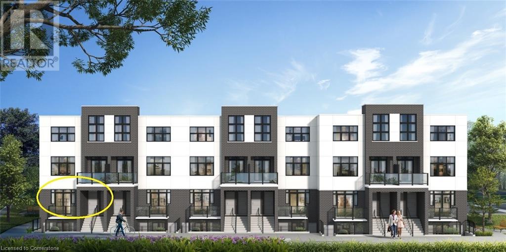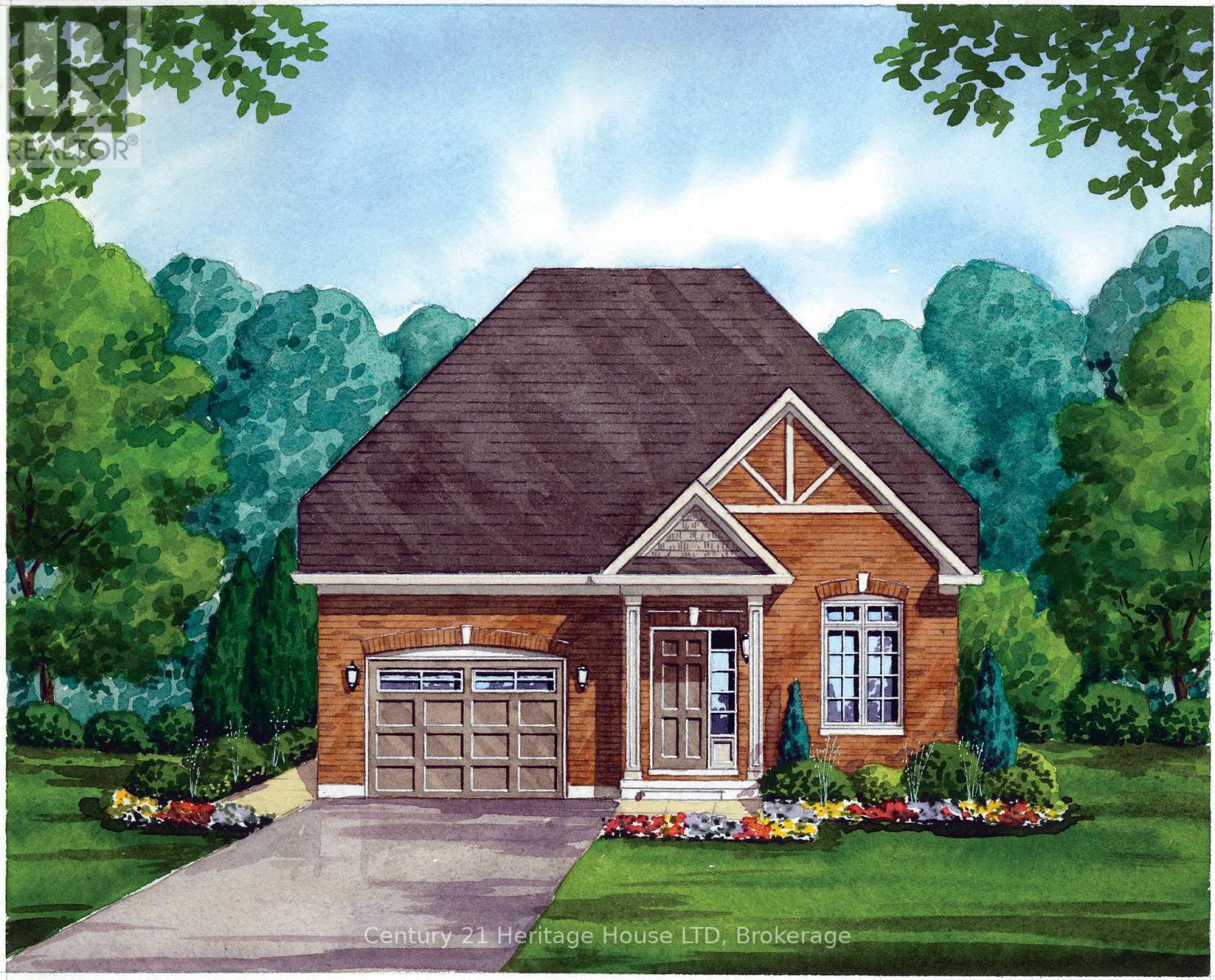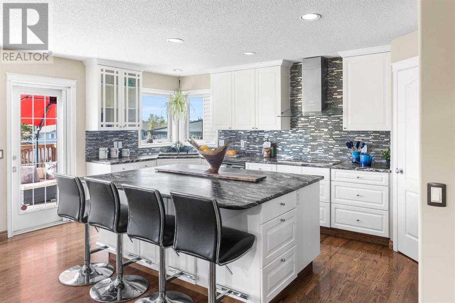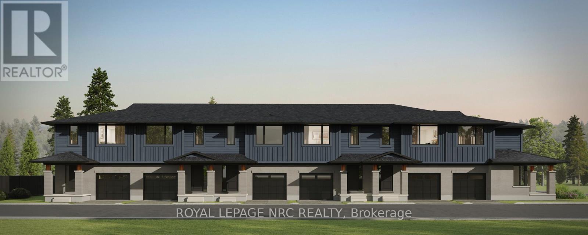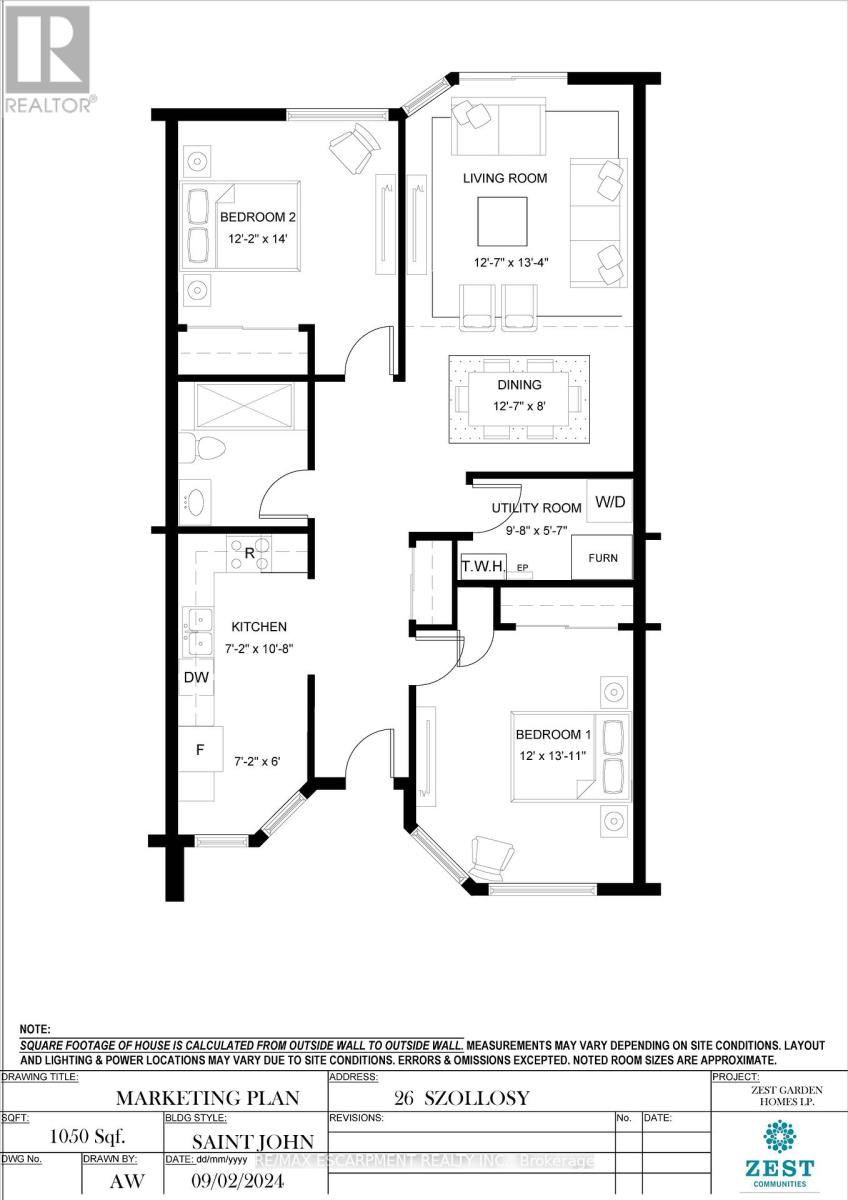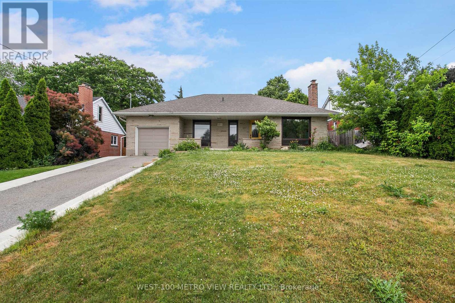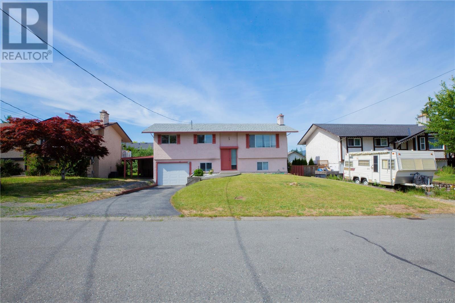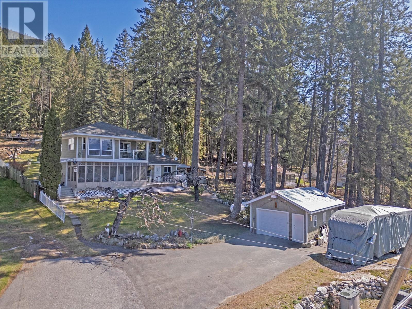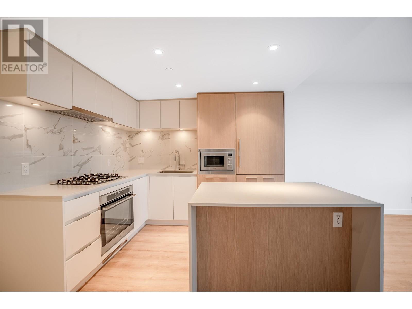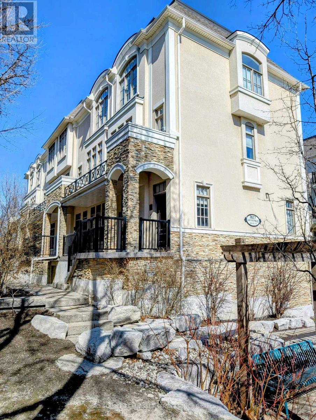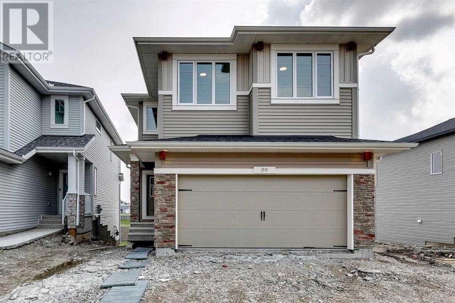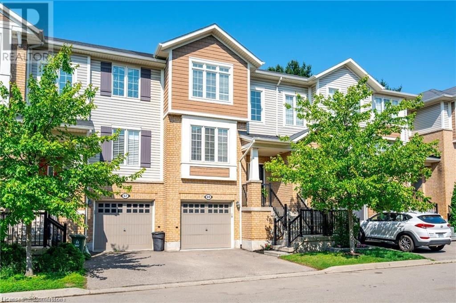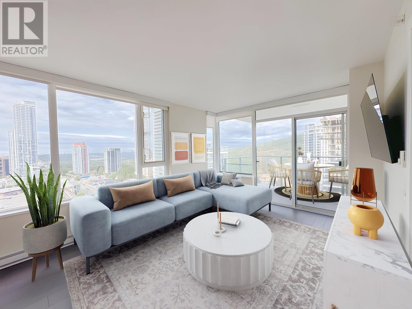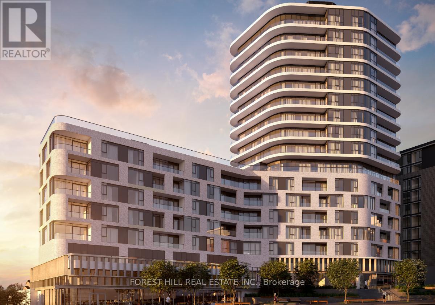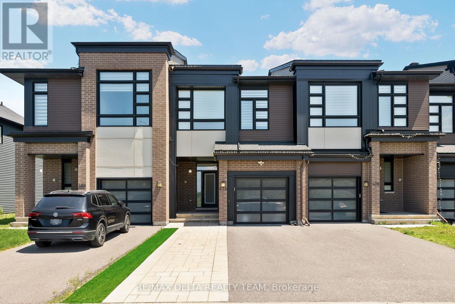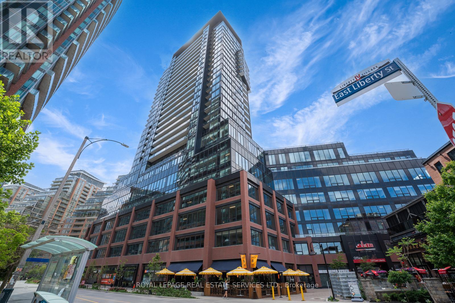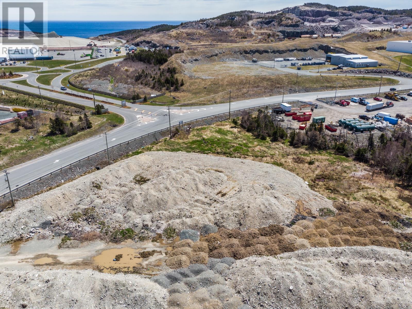34 Quigley Street
Essa, Ontario
Top 5 Reasons You Will Love This Home: 1) Designed for everyday comfort and effortless entertaining, the spacious open-concept main level features a bright eat-in kitchen with newer appliances and a stylish backsplash, a welcoming living room with modern laminate flooring, and a convenient powder room, all combining flow and functionality 2) The upper level offers three generously sized bedrooms, including a primary suite with dual closets, along with a well-appointed 4-piece main bathroom, ideal for families or those needing flexible space for guests or a home office 3) The finished basement expands the homes living space with a cozy family room perfect for movie nights or game time, plus a laundry room and ample storage to keep everything organized 4) Venture outside to enjoy a fully fenced backyard complete with an awning for shade, thoughtful landscaping, a garden shed, and plenty of space for kids, pets, or summer entertaining, with backyard access available through the home, the garage, or the side yard for added convenience 5) Located in a desirable, family-friendly Angus neighbourhood, this home is connected only by the garage, offering extra privacy; with inside garage entry, loft storage, backyard access, and proximity to parks and amenities, its a move-in-ready option you'll be proud to call home. 1,285 above grade sq.ft. plus a partially finished basement. Visit our website for more detailed information. (id:60626)
Faris Team Real Estate Brokerage
68 Sutherland Close
Red Deer, Alberta
Welcome to 68 Sutherland Close – where comfort, style, and thoughtful design come together in one exceptional family home.This beautifully updated 2-storey offers 4 bedrooms, 3.5 bathrooms, and a functional layout with modern touches throughout. From the moment you step inside, you’ll appreciate the bright, open main floor with fresh paint, some updated lighting, and a welcoming atmosphere.The kitchen is the heart of the home, featuring a large island with an eat-up bar, a filtered water system, and stylish finishes. Recent updates include a new dishwasher and microwave, adding both convenience and peace of mind. A walk-through pantry leads conveniently to a custom drop zone off the heated garage—perfect for busy family life.The cozy living room, centered around a stunning rock-faced fireplace, flows into the dining area, where French doors open to a backyard built for both relaxing and entertaining. Enjoy sunny afternoons on the deck, evenings around the firepit, and easy maintenance with underground sprinklers and a concrete patio.Upstairs, you’ll find three generously sized bedrooms, a full 4-piece bath, and a versatile bonus room with a built-in wet bar—ideal for movie nights, games, or a second family space. The primary suite is a true escape, offering a spa-inspired ensuite and plenty of room to recharge.The fully finished basement features 9-foot ceilings, a spacious fourth bedroom, another full bathroom, and a comfortable family room—perfect for teens, guests, or a home office setup. With central A/C, in-floor heat, and ample storage, this home is designed for modern family living.Nestled in a quiet, family-friendly neighbourhood close to walking paths, parks, and all the amenities of Red Deer, 68 Sutherland Close is more than a house—it’s the home you’ve been waiting for. (id:60626)
RE/MAX Real Estate Central Alberta
213 7936 206 Street
Langley, British Columbia
Welcome to the Hive2 built by award winner Apcon Group. Located in Willoughby Town Centre with restaurants, shopping and across the street from the indoor Tennis Centre and Elementary school. The unit includes 2 parking spaces, a storage locker, and a bike locker! Comes with a full 2/5/10-year new home warranty. It also offers modern finishes, wide plank flooring, a functional kitchen with stainless steel appliances, contemporary roller blinds, and a laminate upgrade in both bedrooms. Enjoy the building's amenities including a fitness center, party room, co-working space, and BBQ area. (id:60626)
Oakwyn Realty Ltd.
7 - 3492 Widdicombe Way
Mississauga, Ontario
Step into this beautifully designed townhome featuring 2 spacious bedrooms and 3 contemporary bathrooms, all bathed in natural sunlight that enhances the open and airy layout with modern finishes. This home features potlights on the main floor and modern zebra blinds throughout. Located just minutes from South Common Centre, you'll enjoy convenient access to Walmart, GoodLife Fitness, Shoppers Drug Mart, major banks, and a variety of grocery stores. For your recreational needs, the South Common Recreation and Community Centre is only steps away. Commuting is a breeze with close proximity to Credit Valley Hospital and excellent Mississauga Transit connections, placing you in the heart of a vibrant, connected community. Schools and parks are also in close proximity. (id:60626)
Royal LePage Signature Realty
30 Helen Street
North Stormont, Ontario
OPEN HOUSE SUNDAY JULY 13 @ 12-2PM, HOSTED AT 17 HELEN. Welcome to the BAROSSA. This beautiful new two-story home, to be built by a trusted local builder, in the new sub-divison of Countryside Acres in the heart of Crysler. With 3 spacious bedrooms and 2.5 baths, this home offers comfort, convenience, and modern living. The open-concept first floor is designed for seamless living, with a large living area flowing into a well-sized kitchen equipped with a large island perfect for casual dining. The dining area offers an ideal space for family meals, with easy access to a back patio, perfect for outdoor gatherings. Homebuyers have the option to personalize their home with either a sleek modern or cozy farmhouse exterior, ensuring it fits their unique style. Situated in a family-friendly neighborhood, this home offers the perfect blend of country charm and modern amenities. NO AC/APPLIANCES INCLUDED but comes standard with hardwood staircase from main to 2nd level and eavestrough. Flooring: Carpet Wall To Wall & Vinyl. (id:60626)
Century 21 Synergy Realty Inc
130 Edward Street
Mississippi Mills, Ontario
Welcome to 130 Edward Street! Tucked into the vibrant town of Almonte, this 3-bed, 4-bath home is the perfect fit for a growing family. Full of charm and character, it offers a functional layout and thoughtful updates throughout. Enjoy your morning coffee on the covered front verandah, an ideal spot to sit and take in the neighbourhood. Inside, the updated, sun-filled kitchen features an impressive walk-in pantry, a cozy breakfast area, and a handy computer nook. The formal living and dining rooms offer great entertaining space, anchored by a natural gas fireplace. Main floor laundry and an attached two-car garage provide everyday convenience. Upstairs, the spacious primary bedroom includes a walk-in closet and ensuite, with two additional bedrooms and a full family bath. The fully finished lower level adds even more living space, with a large family room and powder room, perfect for movie nights or a teen retreat. Step outside to a fully fenced backyard complete with beautiful perennial gardens, ideal for kids, pets, or simply enjoying summer evenings. Located in a family-friendly neighbourhood within walking distance to Almonte's charming downtown shops and restaurants, this home blends small-town lifestyle with comfort and style. 24 Hour irrevocable on all offers. (id:60626)
RE/MAX Affiliates Boardwalk
1631 Charbonneau Street
Ottawa, Ontario
FRESHLY PAINTED, Welcome to 1631 Charbonneau St. A great family home situated on a large lot in a well stablished neighbourhood, close to schools & parks. This 3 bed. 3 bath home has been well cared and has many upgrades. Welcoming spacious entrance leads to a large liv. room with hardwood floors, large windows bring much sunlight + beautiful views. Upgraded kitchen plenty of cabinets, SS kitchen appliances. Exit the kitchen patio doors to a huge deck perfect spot for your morning coffee or evening wine, 2nd floor has primary bedroom w/ensuite and his/her closets, 2 other generous sized bedroom + 3 modern 3 pc bath. Finished basement, family room with wood fireplace and laminate flooring, den/office room + laundry room Huge driveway with room for 5 vehicles. WONDERFUL NEIGHBOURHOOD, CLOSE TO ALL AMENITIES, PARKS, RESTAURANTS, SCHOOLS, SHOPPING CENTER AND TRANSIT SYSTEM (id:60626)
Solid Rock Realty
Howe Acres
Snipe Lake Rm No. 259, Saskatchewan
Welcome to Howe Acres showcasing stunning renovations and creative use of old and new! This large family home boasts 6 bedrooms & 4 bathrooms. Significant storage space, entertaining space, attached double heated garage & a mudroom every acreage should have! Back deck is spacious with room for the whole family and some friends! Yard consists of useful outbuildings like a quonset, shop and older garage plus plenty of space in the 20 acres if you have some horses to accommodate. A short drive to the lovely town of Eston with all amenities you could want and a hop, skip & jump to the beautiful Eston Riverside Regional Park! It's the perfect location to everything you'd need plus a view of the Land of The Living Skies for miles! Directions: 6 miles south of Eston on highway 30, 1 mile east, 1 mile south. First yard on west side of road. (id:60626)
RE/MAX Of Swift Current
303 9399 Alexandra Road
Richmond, British Columbia
Alexandra Court by Polygon that feels like new. Optimal south facing and unobstructed park view 2-bedroom, 2-bathroom. Carefully maintained and lived in by owners only. Rare 2 side by side parking stalls and large storage locker. Air conditioned interiors, over-height 9´ ceilings, high quality craftsmanship with integrated stainless steel appliances. Residents get exclusive access to 12,000 sq.ft. resort style club house, featuring outdoor pool with hot tub, fully equipped gym, basketball/badminton court. Guest suite $100/night. Steps away from Walmart, restaurants, banking, schools, and Canada´s largest supercharger. Open house: Sat July 26, 2-4PM. (id:60626)
Srs Panorama Realty
9521 Commercial Street
New Minas, Nova Scotia
An exceptional opportunity awaits with this large 5-bedroom, 2-full bath family home, perfectly situated on 3.30 acres directly across from Ken Wo Golf Course. This property has been maintained and upgraded, including all new windows and exterior doors, architectural shingles, an updated electrical panel, a generator panel, and two heat pumps with five heads. You'll appreciate the cost-effective heating, with installed solar panels contributing to remarkably low heating costs. The home has an EnerGuide rating of 87 GJ/year. Impressive curb appeal, featuring a beautifully landscaped lawn and an added stone front. Outdoor entertaining is a true delight with a spacious wrap-around deck and a dedicated BBQ area. The property also includes a 22' x 24' two-story wired barn-style garage, perfect for hobbies or storage. Investors will find significant development potential with the R3 Zoning. The unbeatable location provides easy access to Hwy 101, proximity to the LMCC, transit bus, backs on the the Harvest Trail and walking distance to all New Minas amenities. A full list of upgrades is available upon request. (id:60626)
Royal LePage Atlantic (New Minas)
2 Apprentice Avenue
Pilot Butte, Saskatchewan
Prime 4.29-acre industrial lot available, ideally suited for trucking companies, storage facilities, or warehouse operations. Located in the R.M. of Edenwold off Highway 46, just north of Pilot Butte and a quick 4-minute drive east of Regina city limits, this property is surrounded by thriving businesses. Priced at $169,500 per acre, the expansive lot offers ample space for large vehicles with easy truck and trailer access. Its level, open layout is perfect for high-capacity storage, warehousing, and logistics. With a strategic location near major highways, the site ensures seamless transportation and distribution. The owner is also willing to build to suit with a long-term lease agreement, offering flexibility for businesses looking to maximize efficiency and streamline operations. An outstanding opportunity to establish or expand a central hub for trucking, storage, or logistics in this prime location. (id:60626)
Coldwell Banker Local Realty
4 Williams Avenue
Olds, Alberta
Modern Comfort Meets Thoughtful Design. Welcome to 4 Williams Avenue—a beautifully crafted, brand-new home that seamlessly blends comfort, style, and convenience in the heart of Olds. Designed with both functionality and elegance in mind, this residence features 4 spacious bedrooms, 4 bathrooms, and sun-filled living spaces. The main floor showcases a bright open-concept layout, centered around a contemporary kitchen with a large island—perfect for casual dining or entertaining. The adjacent dining area leads through a west-facing patio door to a covered deck complete with a gas BBQ hookup, ideal for enjoying evening sunsets. The living room offers a warm and welcoming space, perfect for hosting guests or unwinding after a long day. This level also includes a stylish 2-piece powder room, a practical boot room, and access to the double attached garage, equipped with in-floor heating and pre-wired for an EV charger. Upstairs, the spacious primary suite offers a private retreat, featuring a generous walk-in closet and a sleek 4-piece ensuite. Two additional bedrooms share another well-appointed 4-piece bathroom, while a conveniently located laundry room completes the upper level. The fully finished basement provides even more living space, built with energy-efficient ICF walls and in-floor heating for year-round comfort. This level includes a cozy family room, a fourth bedroom, and an additional 4-piece bathroom—ideal for guests or extended family. High-end finishes throughout the home include durable vinyl plank flooring and elegant quartz countertops, combining low maintenance with modern style. Take in scenic horizon mountain views that add a stunning natural backdrop to your daily life. Built with sustainability in mind, this home is solar-ready—future-proofed for energy-efficient living. Whether you’re looking for your forever home or a welcoming retreat, this property offers the perfect opportunity to live comfortably in a thriving, family-friendly community, clo se to schools. Don’t miss your chance—book your showing today and discover all that this property has to offer! (id:60626)
Century 21 Bravo Realty
3580 Valleyview Drive Unit# 108
Kamloops, British Columbia
Introducing the very first single-family home in Somerset at Orchards Walk—an exciting opportunity to own a brand-new detached home at an unbeatable price point. Thoughtfully designed for comfort and convenience, this home includes everything you need: full appliance package, custom window blinds, air conditioning, and a fully landscaped yard. As one of the first homes in this new neighbourhood, you’ll also enjoy exclusive access to the Orchards Walk Community Centre, adding even more value to your everyday lifestyle. Built by an award-winning builder, this home marks the beginning of affordable, quality living in Kamloops. These first builds offer introductory pricing that won’t last long—making now the perfect time to get in early. Don’t miss your chance to be among the first to call Somerset home. Contact Tracy Mackenzie today to learn more or book your private showing. (id:60626)
RE/MAX Real Estate (Kamloops)
175 Craig Duncan Terrace
Ottawa, Ontario
BRAND NEW - MOVE IN READY! Backing onto a pond - with no rear neighbours - The Ashton model by Patten Homes hits on another level; offering 3 bedrooms and 3 bathrooms with a level of finish that will not disappoint. The main floor open concept layout is ideal for both day-to-day family living and entertaining on those special occasions; with the kitchen offering a walk-in pantry and large island with breakfast bar, facing onto the dining area. Relax in the main living area with a cozy gas fireplace and vaulted ceiling. From the living room, access the rear yard with 6' x 4' wood deck. Upper level showcases a spacious primary suite with elegant 4pc ensuite and walk-in closet. 2nd and 3rd bedrooms generously sized with large windows, steps from the full bathroom and convenient 2nd floor laundry. Finished lower level with walk-out offers opportunity to expand the living space with family room, games room, home office or gym! Experience the luxury of owning brand new! (id:60626)
Exp Realty
6 Wilson Street
Kitimat, British Columbia
BRAND NEW BUILD by Cedar Ridge Construction on a preferred street, up-the-hill close to schools, walking paths and parks. This 3 bedroom with bonus room, 3 bath home will sit at just over 2400 square feet, with a modern prairie style design. Perfect for your growing family or more space for your needs! Interior has a great lay-out with beautiful wooden cabinetry and quartz countertops in the kitchen, spacious great-room with solid laminate flooring, modern finishings and more. 2-5-10 new home warranty. (id:60626)
Century 21 Northwest Realty Ltd.
407 1765 Martin Drive
Surrey, British Columbia
Experience the best of White Rock in this renovated, top-floor corner unit bathed in natural light from over abundance of windows in this Southwynd Bosa built condo. Bright and spacious 2-bedroom, 2-bathroom home boasts concrete construction for superior soundproofing. Inside, find an updated interior ... European style kitchen features quartz counters, tile backsplash & newer appliances. Bathroom offers newer walk-in bathtub, shower. Enjoy spacious laundry room and a cozy gas fireplace in the living area. This wheelchair accessible unit has elevator access, includes under-building parking, and storage locker. Prime location walking distance to shopping, banks, medical facilities & recreation. (id:60626)
RE/MAX Colonial Pacific Realty
58 June Callwood Way
Brant, Ontario
Awesome End-unit Freehold Townhouse ( feels like semi - detached ), Move In Ready! Corner Enhanced End Unit 1709 Sq Feet 2 Storey Freehold Townhouse Just Like Semi ,In Sought Area Of brant West ! 3 Bedrooms, 2.5Baths.Bright/Spacious Have Larger Windows For Natural Light , Main Floor 9Ft Ceiling, Gorgeous Kitchen With Bigger Living & Dining Area , Quartz Counter, Deep Sinks. Must-See,3 Years Old, Located in West Brantford community features a modern open-concept design with 9-foot smooth ceilings and laminate flooring throughout the main floor. The upgraded kitchen boasts quartz countertops, a stylish undermount sink, extended-height upper cabinets, a kitchen island, and a microwave space saver provision, along with brand-new stainless steel appliances, including a fridge, stove, and dishwasher. Beautiful entry leads to a large foyer, opening into a bright living room with a walkout to the backyard, filled with natural light from oversized windows, making it perfect for family gatherings or entertaining friends. The main floor also includes pot lights to enhance the space with warm, modern lighting. Upstairs, the primary bedroom offers a walk-in closet and a luxurious ensuite full washroom, while the second bedroom also includes a walk-in closet. A convenient second-floor laundry room comes equipped with a brand-new white front-loading washer and dryer. Located in a family-friendly neighborhood, this home is just minutes from top-rated schools, a community center, shopping, scenic trails, and major highways, with visitor parking and a kids' park conveniently situated in front of the house. Don't miss this incredible opportunity schedule a showing today ! Furnace, A/C, Water Softner and Tankless hot water owned. (id:60626)
Homelife/miracle Realty Ltd
19 Rutile Street
Clarence-Rockland, Ontario
Thoughtfully designed, this to-be-built 'The Adela (E2)' model is a stunning 2-story single-family home model offering 1794 sq/ft of a-g living space, featuring 3 bedrooms, 2.5 baths, 1-car garage, and open concept living. Welcome to 'Beaumont' in Morris Village, where you'll discover a newly developed area, strategically located to offer a harmonious blend of tranquility, access to amenities & a convenient 25-minute drive to Ottawa. Crafted by Landric Homes (aka the multi-award-winning 'Construction LaVerendrye' in QC), this beautifully crafted 2-story home will leave you in awe. Construction LaVerendrye, renowned for their expertise, reliability, dedication to excellence & timely project delivery, consistently upholds these standards in every community they develop. Home is to be built, closing date as early as early 2026 (TBD). Model home tours now available. Price includes corner lot premium. Price & specs may be subject to change without notice. Photos are of a previously built 'The Adela' (id:60626)
Royal LePage Performance Realty
385 Westwood Avenue
Crystal Beach, Ontario
LIVE/WORK/PLAY-LOCATION Location LOCATION. Welcome to 385 Westwood Ave in the South Coast of Canada! Located a short walk and block away from the main entrance to Crystal Beach. Totally revamped bungalow from the fully encapsulated crawlspace to the top of roof! This extremely desired location in Crystal Beach boasts a 14-foot high bright & airy front foyer, 3 bedrooms, 2 bathrooms-1 being a master ensuite. Big Oomph Factor! Tasteful upgrades such as a NEW roof, upgraded R-61 attic insulation, Energy-Star Low-E windows & doors, a custom kitchen with Quartz countertops, Stainless Steel appliances, upgraded lighting, wiring and plumbing throughout. Designer influenced ceramic tiles in bathrooms, custom glass shower doors, hardwood flooring throughout, sliding barn door to separate laundry room with new washer/dryer/SS sink. Electric Fireplace, Owned/NOT rented New AC & Tankless hot water tank, new front and rear wooden decks great for entertaining, lots of parking for 4 cars on the brand-new asphalted driveway, alarm system, RING doorbell, ECOBEE Thermostat, roughed-in wiring for 4 cameras. Whether you're looking for a charming cottage, a year-round residence, or your next rental investment, thriving Crystal Beach offers one of the best opportunities to enjoy life on the shores of Lake Erie. Also great for First time home buyers or ones looking to downsize. 2 adjacent Vacant severed lots also available for sale as a package deal or build to suit. This Exquisite cozy beach getaway will make you feel like it’s a home away from home being a TURN-KEY 4-season HOME/COTTAGE awaiting YOU! Steps away from the many restaurants and shops in Crystal Beach. Book your private showing today! (id:60626)
Sutton Group Innovative Realty Inc.
31 Mill Street Unit# 25
Kitchener, Ontario
VIVA–THE BRIGHTEST ADDITION TO DOWNTOWN KITCHENER. In this exclusive community located on Mill Street near downtown Kitchener, life at Viva offers residents the perfect blend of nature, neighbourhood & nightlife. Step outside your doors at Viva and hit the Iron Horse Trail. Walk, run, bike, and stroll through connections to parks and open spaces, on and off-road cycling routes, the iON LRT systems, downtown Kitchener and several neighbourhoods. Victoria Park is also just steps away, with scenic surroundings, play and exercise equipment, a splash pad, and winter skating. Nestled in a professionally landscaped exterior, these modern stacked townhomes are finely crafted with unique layouts. The Palm end model boasts an open-concept main floor layout – ideal for entertaining including the kitchen with a breakfast bar, quartz countertops, ceramic and luxury vinyl plank flooring throughout, stainless steel appliances, and more. Offering 1294 sqft of living space including 3 bedrooms, 2.5 bathrooms, a balcony, and a patio. Thrive in the heart of Kitchener where you can easily grab your favourite latte Uptown, catch up on errands, or head to your yoga class in the park. Relish in the best of both worlds with a bright and vibrant lifestyle in downtown Kitchener, while enjoying the quiet and calm of a mature neighbourhood. (id:60626)
RE/MAX Twin City Faisal Susiwala Realty
740 Burwell Street
Fort Erie, Ontario
Located in the latest phase of Peace Bridge Village, "The Garrison" is a beautiful raised bungalow that provides an ideal setting for a home. Spanning 1300 sq. ft., the spacious open-concept floor plan is perfect for entertaining family and friends throughout the year. The great room, breakfast area, and kitchen with generous counter space create an inviting atmosphere for social gatherings. The main living area is filled with natural light, featuring sliding doors that lead to the backyard, 9-foot high ceilings, a practical mudroom/laundry area, and ceramic tile flooring. The main level also boasts a primary bedroom with double closets, two additional bedrooms, and a 4-piece bathroom. For those seeking extra space, optional finished basement and main floor layout plans are available. This property is conveniently located near shopping centers, restaurants, walking trails, Lake Erie, and beaches, with easy access to major highways and the Peace Bridge. (id:60626)
Century 21 Heritage House Ltd
409, 1105 Spring Creek Drive
Canmore, Alberta
Elevated mountain living in the sought-after SPRING CREEK MOUNTAIN VILLAGE. This is the heart of Canmore living! This immaculate 1-bedroom luxury PENTHOUSE offers breathtaking MOUNTAIN VIEWS, with abundant natural light. Enjoy a spacious TOP-FLOOR balcony, ideal for soaking in the scenery. Features include engineered hardwood floors, quartz countertops, GOURMET KITCHEN with stainless steel appliances, and a MASTER SUITE offers a private retreat with WALK-IN CLOSET & custom shelving, and SPA-INSPIRED ensuite with IN-FLOOR HEATING for your cozy winter mornings. Store your skis in the custom CALIFORNIA CLOSET and head to the OUTDOOR HOT TUB to capture the mountain views. Step outside your door for happy hour at Bridgette Bar, enjoy the local shops or pull out your bikes to head out on the expansive pathways. Low condo fees and efficient geothermal heating. Includes UNDERGROUND PARKING and large storage locker. Perfect as a full-time home or private MOUNTAIN RETREAT! (id:60626)
RE/MAX Alpine Realty
85 Douglas Ridge Circle Se
Calgary, Alberta
Superb value for a newly painted 2-story home in Douglasdale boasting four bedrooms, 3.5 bathrooms, and over 2,695 SQFT of usable space. This home includes oak hardwood floors and a renovated white kitchen complete with glass cabinets, pot drawers, pull-down tap, deep sink and an oversized kitchen island (with a ton of storage and extra island plugs) - all with Black Mamba granite! The high-end Miele stainless steel appliances include a hood fan, an induction built-in cooktop, a built-in oven and steamer/microwave, fridge/freezer combinations, and a Whirlpool dishwasher. Enjoy a spacious, open-concept family room with a gas fireplace (stone/granite), a flex room (den, office, or formal dining area), and a main-level laundry room with ample storage and cabinets, featuring a Miele washer/dryer with pedestals. There are upgraded lighting fixtures, dimmers, a Nest thermostat, extra-large baseboards, and finishing work, including rounded corners and a fully tiled half bath. The upper level features a generous bonus room (18' x 16') with vaulted ceilings, two skylights, and a built-in entertainment unit. Upstairs are three large bedrooms with built-in closet organizers and two full baths (deep soaker tub), including a master suite with a 4-piece ensuite and his and her walk-in closets. The fully finished basement with 9-foot ceilings provides an additional bedroom, a 3-piece bath, an open recreation area, and ample storage. Walk through the phantom door to the south-facing, treed backyard, featuring a hose bib and a large, maintenance-free composite deck, perfect for outdoor entertaining. The shingles were replaced in 2021, and you have a large 18' x 24' garage with a mandoor and keypad convenience. You have everything you need within minutes, as you are conveniently located near 130th Avenue with schools, shopping, and parks! Come check it out! (id:60626)
Cir Realty
2517 65 Street
Camrose, Alberta
Brand New Build from Battle River Homes! Beautiful location in Valleyview West - close to a new high school, parks and walking trails. Quality Built and Expertly Finished - 1450sqft with a Fully Finished Basement. ICF Foundation, AC, triple pane windows, Infloor heat in basement, Main Floor Laundry, Fireplace, Quartz counters, Hardi Exterior and a fully finished 23x26 Attached Garage with epoxy flooring and a floor drain. Brand new floorplan with 9ft ceilings throughout the main level, 10ft coffered ceilings in living, beautiful engineered hardwood and tile floors plus bright windows throughout. Gorgeous kitchen has Quartz counters, central eating bar, white maple cabinetry to the ceiling with glass door accents and a handy walk through pantry with access to the back entry and laundry area. Exceptional Primary Bedroom sees a private 4pc ensuite bathroom with dual sinks, quartz counters, fully tiled shower and a huge walk-in closet. Main floor rounds out with a 2nd bedroom, 4pc bath and a laundry area off the back entry complete with a wash sink and upper cabinets. Basement is Fully Finished with 9ft ceilings, infloor heat, huge 25ft long living room with future bar rough-in, 4pc bathroom, great storage options and 2 bedrooms - each with Walk-in Closets! Retreat to the covered no maintenance 12x12 deck with full yard. Quality and Craftsmanship - Welcome Home. *Pictures are from a previously built home* (id:60626)
Central Agencies Realty Inc.
61 Harmony Way
Thorold, Ontario
Spacious 1668 sq ft new two-storey interior unit freehold townhome. Now under construction in the Rolling Meadows masterplanned community. Features 9 foot main floor ceiling height, 3 bedrooms, 2.5 bath and 2 nd floor laundry with Samsung frontloading white washer & dryer. Kitchen features 37 tall upper cabinets, soft close cabinet doors & drawers, crown moulding,valence trim, island, walk-in pantry, stainless steel chimney hood, ceramic tile backsplash, Samsung stainless steel fridge, stove,dishwasher and 4 pot lights. Smooth drywalled ceiling throughout, 12x24 tile flooring, 6 wide plan engineered hardwoodflooring in the main floor hall/kitchen/great room. Spacious primary bedroom with large walk-in closet and ensuite with doublesinks and 5 acrylic shower. Unfinished basement with plenty of room for future rec-room, den. Includes 3pce rough-in forfuture basement bathroom, one 47x36 egress basement window. Central air, tankless water heater, Eco-bee programmablethermostat, automatic garage door opener, 10x10 pressure treated wood rear covered rear deck and interlocking brickdriveway. Only a short drive from all amenities including copious restaurants, shopping, Niagara on the Lake & one of the 7wonders of the world Niagara Falls. Easy access to the QEW. Listing price is based on the builders discounted pricing. As low as 2.99% mortgage financing is available - See sales representative for full details. Buyers agree to accept all builder selected interior & exterior finishes. Built by national award winning builder Rinaldi Homes. March 2025 completion date. (id:60626)
Royal LePage NRC Realty
15 Henderson Bay Ne
Langdon, Alberta
Homes this special don’t hit the market very often. This fully finished walk out bungalow nestled on the most idyllic lot on Langdon’s popular NE side could be yours just in time for summer. At just over a 1/4 acre this property is abundant with mature trees, bushes, plants and decorative garden areas. Situated on a quiet cul-de-sac the home is set back to provide an expansive front lawn as well as an oversized driveway with plenty of room for multiple cars and your RV or boat. A charming covered front porch is the perfect place to sip a morning coffee and wait for the hummingbirds to flit by. As you step into the spacious front foyer you’ll be wowed by how bright, light and open space the main living area ... thanks to the vaulted ceilings with skylights. A cozy wood fireplace is flanked by 2 windows with decorative glass creating a unique and charming feel. A nice sized dining area is just off of the living room with sliding doors to easily access your terrific back deck that stretches the entire width of the home. A raised breakfast bar is between the kitchen and dining areas. This layout is ideal for those who like some separation between their living space and kitchen without it being completely closed off. The laundry room / mudroom is next to the kitchen and leads to the garage. You’ll find 2 really large bedrooms on this main level including the primary with 4 pc ensuite, walk in closet and direct access to the back deck. A second 4 pc bath is ideally located next to the other bedroom. Newer luxury vinyl plank flooring throughout the entire main floor is durable and provides a fresh, clean, cohesive feel. The fully finished lower level offers 9 foot tall ceilings, 2 more really large bedrooms each with its own walk in closet and a 4 piece bath. . They share the full bath. The large recreation area is perfect for hanging out watching movies as a family or entertaining friends. Best of all you can step directly into your beautiful backyard where you’ll find a covered paving stone patio, raised garden beds and tons of trees and plants. All of the hard work creating this lush outdoor oasis has been done now you can spend your summers just enjoying it. Last but not least you can enjoy the oversized attached 2 car garage that is insulated, drywalled and heated with 11 foot ceilings and 8 foot doors. . Plus it comes with ample storage shelves, 2 work benches, a sink with hot and cold water and a man door to the side yard. If you’re ready to get away from the city why not come and see what the charming hamlet of Langdon has to offer? Great schools, unique and amazing local businesses, plus a friendly small town feel all within a short commute to Calgary. Your’e going to love it here! With a great walk out this home would be suitable for a multi generational family. (id:60626)
RE/MAX Key
260 6995 Nordin Rd
Sooke, British Columbia
Fantastic Art’s and Crafts style townhome with 3 bdrms and 3 baths. This bright and spacious home feature open concept living area, vaulted ceilings, engineered hardwood flooring and gas fireplace. Gourmet kitchen with lots of cabinets, gas range, stainless appliance and quartz countertops. Primary bedroom on main floor with large ensuite with walk in shower. Upstairs you’ll find 2 more spacious bdrms a full bath. Extend your living area outdoors, with a slider off the living area to the private landscaped patio area. A great place to enjoy your morning coffee or evening summer BBQ’s. This home sits on a full crawl space that provides room for ample storage. Parking for two cars in the double garage plus workshop area. Pets welcome, 2 dogs or 2 cats or 1 of each. The amenities in this oceanside complex are second to none with pool, hot tub, outdoor gathering spot, amenities room, fully equipped gym and tennis court. Just steps from the marina – bring your kayak or paddle board. (id:60626)
Pemberton Holmes Ltd. - Oak Bay
26 Szollosy Circle
Hamilton, Ontario
Welcome to a charming 2-Bedroom, 1-Bathroom Bungalow in the prestigious gated 55+ retirement community of St. Elizabeth Village. This home offers over 1,000 square feet of comfortable living space, thoughtfully designed to cater to your lifestyle needs. Step inside and experience the freedom to fully customize your new home. Whether you envision modern finishes or classic designs, you have the opportunity to create a space that is uniquely yours. Enjoy the convenience of being just steps away from the indoor heated pool, fully equipped gym, relaxing saunas, and a state-of-the-art golf simulator. St. Elizabeth Village offers not just a home, but a vibrant lifestyle, with endless opportunities to stay active, socialize, and enjoy your retirement to the fullest. CONDO Fees Incl: Property taxes, water, and all exterior maintenance. (id:60626)
RE/MAX Escarpment Realty Inc.
26 Szollosy Circle
Hamilton, Ontario
Welcome to a charming 2-Bedroom, 1-Bathroom Bungalow in the prestigious gated 55+ retirement community of St. Elizabeth Village. This home offers over 1,000 square feet of comfortable living space, thoughtfully designed to cater to your lifestyle needs. Step inside and experience the freedom to fully customize your new home. Whether you envision modern finishes or classic designs, you have the opportunity to create a space that is uniquely yours. Enjoy the convenience of being just steps away from the indoor heated pool, fully equipped gym, relaxing saunas, and a state-of-the-art golf simulator. St. Elizabeth Village offers not just a home, but a vibrant lifestyle, with endless opportunities to stay active, socialize, and enjoy your retirement to the fullest. CONDO Fees Incl: Property taxes, water, and all exterior maintenance. (id:60626)
RE/MAX Escarpment Realty Inc.
184 Winona Avenue
Oshawa, Ontario
Welcome to this charming bungalow on a mature and well-kept street in Oshawa's desirable Centennial neighborhood. Offering great curb appeal, a spacious and functional layout, and a generous lot with endless potential to make it your own. Don't miss this opportunity to live in a family-friendly area close to parks, schools, shopping, and transit! (id:60626)
West-100 Metro View Realty Ltd.
3125 Highfield Rd
Duncan, British Columbia
Welcome to 3125 Highfield Rd in beautiful West Duncan. This home is a 4- bedroom 2-bathroom 2 level home with a walkout basement that has a rental suite potential. Massive 7200 Sqft lot R3 zoned fully fenced. The home has been updated throughout the year including the roof (2014), gas heat furnace (2019), hot water tank(2019), flooring throughout the home and a big rear partially covered sundeck great for entertaining. Massive long garage and a covered carport with lots of parking great for boat or RV! Original owners have kept this home extremely clean and been loved and cared for since 1973. Home Is walking distance to Drinkwater Elementary School, minutes away from Vancouver Island University and close to bus stop and many amenities. Home is on city water and sewer and with natural gas making this a great family home! Call today to booking a showing! (id:60626)
Exp Realty
33 Mayer Street
The Nation, Ontario
*** OPEN HOUSE *** Saturday & Sunday 1pm-4pm at the Sales Center - 19 Mayer, Limoges. Welcome to "Le Belvédère" a new vision of modern 2-storey living where sun-soaked elegance, thoughtful design, and everyday luxury come together in perfect harmony. This isn't just a home its a showstopper. Step inside and experience a light-filled open-concept layout that feels as effortless as it is elevated. The main floor offers expansive living and dining areas ideal for entertaining, relaxing, or both all bathed in natural light and finished with sleek, upscale touches. A well-placed powder room adds everyday convenience with style. Upstairs, the wow factor continues with three generously sized bedrooms, including a primary suite that redefines luxury. Indulge in your private 5-piece ensuite featuring a deep standalone soaker tub, double vanity, and glass shower a personal spa retreat you'll never want to leave. A second 4-piece bathroom ensures ultimate comfort for family or guests. Top it all off with an oversized garage offering plenty of space for storage, tools, or weekend toys. Bold, bright, and built to impress this is where elevated living begins. (id:60626)
Exit Realty Matrix
124 Parkinson Crescent Unit# 11
Orangeville, Ontario
Welcome to 11-124 Parkinson Crescent in Orangeville! This townhome in a sought-after community offers a contemporary feel and great curb appeal. The local Family Park is a short walk away for family fun and outdoor enjoyment. Get ready your open-concept kitchen with a breakfast bar adds a modern touch. Your private, fenced yard provides a quiet and relaxing retreat in this secure, family-friendly neighbourhood. Upstairs, you'll find spacious bedrooms. This home is move-in ready and reflects pride of ownership. You'll also have access to schools and amenities, including trails, golf, highways, and public transit. Just minutes away from Downtown Orangeville. Come see for yourself!! (id:60626)
Royal LePage Action Realty
11110 3a Highway
Sanca, British Columbia
Located along the shores of Kootenay Lake just 30 mins from Creston, this property offers an idyllic retreat for lakeside living. Just across the street from Martell Beach, it provides easy access to water recreation. With stunning views of the mountains and lake, this home is a haven for nature lovers and outdoor enthusiasts! Martell Creek flows through the property, accompanied by a gravity-fed water source for sustainable living. This home features Decra metal roofing (durable and moss-proof stone-coated steel shingles), along with fibre cement siding and a concrete deck for durability and low-maintenance living. Inside, the custom kitchen boasts hickory cabinetry, ceramic tile flooring, and a serpentine marble countertop, complemented by stainless steel appliances. The cozy living room is warmed by a propane gas fireplace insert with a rock surround and log mantle, while a water feature wall unit adds a touch of luxury. The top floor offers a flexible layout with a cozy sitting area, laminate flooring, and a charming bay window. The master bedroom area can be converted into a spacious family room, while a covered deck provides outdoor relaxation. The luxurious 4-piece bath includes a Jacuzzi soaker tub, ceramic tile floor, and ample storage. A massive and well-lit walk in closet/storage area can double as a nursery or study, featuring a unique glass floor insert and chimney-style skylight for added charm. Don't miss the opportunity to make this property your own! (id:60626)
Real Broker B.c. Ltd
549 Singh Street
Kamloops, British Columbia
Modern Comfort Near the River & McArthur Park – Move-In Ready! Tucked away in one of Kamloops’ most walkable neighborhoods, this modern two-storey gem offers the perfect blend of style, convenience, and flexibility. Just steps from McArthur Park and the scenic Rivers Trail, this well-maintained home invites you to enjoy a lifestyle of outdoor connection and urban comfort. Step inside to a spacious foyer and be greeted by soaring ceilings and an open-concept layout that flows effortlessly from kitchen to living area. The kitchen features sleek maple cabinetry with soft-close drawers, stainless steel appliances, and a layout made for entertaining. Large windows, blackout blinds, and thoughtful design bring both light and privacy. Step out to a fully fenced backyard – perfect for low-maintenance living with a zero-scaped front yard and freshly sprouting grass in the back. Relax on the sundeck and enjoy Kamloops sunrises. The heated garage includes a water hookup and 11’ ceilings, ideal for projects, storage, or extra space. Upstairs, find three generous bedrooms, including a serene primary suite with walk-in closet, a luxurious ensuite featuring a jetted soaker tub, and a separate tiled shower. A private entrance leads to a 671sq' bright basement that’s already plumbed, ducted, and wired—ready for a legal suite, home business, or extended family space. Priced to sell, book a showing before it's gone. (id:60626)
Century 21 Assurance Realty Ltd
2202 1500 Fern Street
North Vancouver, British Columbia
Brand new 22nd floor 1 bedroom + den & 1 bathroom at highly sought after Apex by Denna Homes. Bright 575 SF North facing unit with a good size balcony. This gorgeous unit comes with one parking, one storage locker and one bike locker. Apex is a boutique style building which offers concierge, air-conditioning, gym, social lounge, wellness center, bike-repair room, swimming pool, sauna & steam room. GST included in the price. (id:60626)
Team 3000 Realty Ltd.
1705 1500 Fern Street
North Vancouver, British Columbia
Brand new 17th floor 1 bedroom + den & 1 bathroom at highly sought after Apex by Denna Homes. Bright 614 SF South facing unit with a good size balcony with unobstructed ocean and city views. This gorgeous unit comes with one parking, one storage locker and one bike locker. Apex is a boutique style building which offers concierge, air-conditioning, gym, social lounge, wellness center, bike-repair room, swimming pool, sauna & steam room. GST included in the price. (id:60626)
Team 3000 Realty Ltd.
4305 45 Street
Lacombe, Alberta
FULLY DEVELOPED MODIFIED BI LEVEL ~ 4 BEDROOM, 3 BATHROOMS AND OVER 1650 SQ. FT. ABOVE GRADE ~ 22' X 22' ATTACHED GARAGE & 26' X 24' DETACHED GARAGE/SHOP WITH TONS OF OFF STREET PARKING ~ Pride of ownership is evident in this well cared for home ~ Large landscaped front yard welcomes you ~ A sunny west facing patio is just off the front entry and overlooks the front yard ~ Spacious foyer opens to the upper level and has convenient access to the attached garage ~ Open concept main floor layout is complemented by soaring vaulted ceilings that create a feeling of spaciousness ~ The living room features a large west facing bay window that allows for natural light to fill the space ~ Double sided gas fireplace with floor to ceiling stone separates the living and dining rooms ~ More large windows in the dining room plus garden door access to the two tiered deck and backyard ~ The stunning kitchen offers an abundance of Alder and Hickory cabinets, quartz and granite counter tops, full tile backsplash large island with an undermount sink and an eating bar, new stainless steel appliances and a pantry with auto lighting ~ The primary bedroom is conveniently located on the main level, can easily accommodate a king bed plus multiple pieces of large furniture, has a walk in closet with built in organizers and a spa like ensuite featuring an air tub ~ 4 piece main bathroom ~ The upper level offers two generous sized bedrooms with ample closet space, plus a bright and spacious laundry room with built in shelving, a closet and a front load laundry pair ~ The fully finished basement features large above grade windows and operational in floor heating ~ Generous size recreation room with a pool table (included) opens to a family room with a large west facing window ~ Home office/flex space is a generous size and could easily be converted into a 5th bedroom ~ 4th bedroom is located next to a 4 piece bathroom ~ Ample storage space throughout ~ Other great features include; central vacu um, wired for sound, no carpet ~ 22' x 22' attached garage is insulated, finished with drywall, has hot and cold taps, a man door to the side yard and a 41' driveway ~ The backyard oasis is beautifully landscaped with well established trees, shrubs and perennials, has a lower deck and patio, fire put area, enclosed storage below the upper deck and tons of yard space ~ 26' L x 24' W detached shop has 10' ceilings, radiant heating, is finished with drywall and has a 31.5' x 40.5' gated concrete driveway with back alley access ~ Large storage shed tucked on the side of the shop ~ Excellent location with easy access to downtown Lacombe (all amenities), close to parks, walking trails and steps to the school bus stop. (id:60626)
Lime Green Realty Central
198 New Brighton Circle Se
Calgary, Alberta
Fully Renovated & Upgraded 2-Storey Home | 4 Bed | 3.5 Bath | Over 2,500 Sq Ft | Prime Family LocationMOVE IN - READY and packed with premium upgrades, this beautifully updated 2-storey home offers over 2,500 sq ft of comfortable living space—perfect for a growing family. Located just steps from an elementary school and public transit, this home combines modern convenience with a family-friendly neighborhood.Main Features:Spacious Eat-In Kitchen – Modern island, upgraded cabinetry, and brand-new stainless steel appliancesOpen-Concept Living Room – Cozy gas fireplace and vinyl plank flooring throughout the main floorLarge Bonus Room – Soaring 12 ft ceiling, ideal for entertaining or a family retreat4 Bedrooms & 3.5 Bathrooms – Including a fully finished basement with additional living spaceInterior Highlights:Brand-new carpet with 1-year warrantyPot lights, ceiling fan with bright LED lightingAutomated blinds on most windows for effortless privacy and light controlMajor Upgrades:Central A/C, high-efficiency furnace & humidifierTankless water heater and water softener with chlorine guard + reverse osmosis system20 solar panels covering the home’s full electrical needs—save on utilities!New roof (2022), fresh sod (2022), and fencing Automated garage door and comprehensive security system includedNew front & back doors for enhanced curb appeal and energy efficiencyThis exceptional home blends style, functionality, and sustainability—all in a prime location. Don’t miss this opportunity to own a turn-key property in a highly sought-after neighborhood.Book your private showing today! (id:60626)
Cir Realty
16 - 3077 Cawthra Road
Mississauga, Ontario
Welcome To This Modern 2 Bed, 2 Bath Condo Townhouse Located In Sought After Applewood. Close distance to major highways/Grocery store, schools and shopping centers .Open Concept Layout Features9 Ft Ceilings On Main & 10Ft On 2nd Floor. Engineered Hardwood And Marble Floors Through Out .Bright Unit W/ Large Windows. Modern Kitchen W/ Quartz Counters, Ss Appliances. 2 Parking Spots. Balcony W/Gas Line. Upper floor Laundry room. A+ Location. *For Additional Property Details Click The Brochure Icon Below* (id:60626)
Ici Source Real Asset Services Inc.
99 Saddlebred Place
Cochrane, Alberta
Welcome to The Bennett. Built by a trusted builder with over 70 years of experience, this home showcases on-trend, designer-curated interior selections tailored for a home that feels personalized to you. This energy-efficient home is Built Green certified and includes triple-pane windows, a high-efficiency furnace, and a solar chase for a solar-ready setup. With blower door testing that can offer up to may be eligible for up to 25% mortgage insurance savings, plus an electric car charger rough-in, it’s designed for sustainable, future-forward living. Featuring a full suite of smart home technology, this home includes a programmable thermostat, ring camera doorbell, smart front door lock, smart and motion-activated switches—all seamlessly controlled via an Amazon Alexa touchscreen hub. Stainless Steel Washer and Dryer and Open Roller Blinds provided by Sterling Homes Calgary at no extra cost! $2,500 landscaping credit is also provided by Sterling Homes Calgary. The main floor features a flex room with double French doors and an open-to-above great room with an electric fireplace and abundant windows for natural light. The executive kitchen impresses with built-in stainless steel appliances, gas cooktop, island with waterfall edge, and walk-in pantry. Step out to the rear deck with BBQ gas line rough-in—perfect for entertaining. Upstairs, all bedrooms include walk-in closets, while the luxurious 5-piece ensuite offers a soaker tub and tiled shower. A perfect blend of style, space, and functionality. Plus, your move will be stress-free with a concierge service provided by Sterling Homes Calgary that handles all your moving essentials—even providing boxes! Photos are a representative. (id:60626)
Bode Platform Inc.
69 Hepworth Crescent
Ancaster, Ontario
Welcome to Your Ideal Ancaster Home! This gorgeous Mattamy-built, 3 bed, 2.5 bath, 1,889 sqft, 3-storey townhome offers the perfect blend of functionality, style & location in the sought-after Meadowlands area. Step inside & be impressed by the pride of ownership. Neutral tones flow throughout for a clean, modern look. The second floor features plenty of living space with beautiful hardwood in the living room (popcorn ceilings removed) and dining room. The full-size kitchen with tile flooring opens into a bright eat-in area & features updated appliances including an over-the-range microwave (Aug 2022), stove (Dec 2023) & fridge (Feb 2025). A convenient 2-piece bathroom completes this level. On the third floor, you’ll find luxury vinyl plank flooring (Nov 2021) in the bedrooms including the primary featuring a walk-in closet & 3-piece ensuite, plus 2 more good-sized bedrooms & a 4-piece bathroom. On the main floor, there’s a versatile family room that could be used for a variety of needs such as a home office with sliding doors leading to the fully fenced backyard. Laundry is also on this level & features a washer (Oct 2017), dryer, sink & cabinetry for additional storage. The A/C has been serviced regularly & smoke detectors were updated in Sept 2021. The hot water tank is a rental (Oct 2021) & shingles were replaced July 2021. This property has parking for 2 vehicles in the attached garage & driveway. Located just outside the hustle & bustle of the Meadowlands core & across from a golf driving range, this home offers calm surroundings with urban convenience. Close to top-rated schools (Ancaster Meadows, Immaculate Conception, Ancaster High & Bishop Tonnos), shopping, restaurants & easy access to Hwy 403 & the Linc. With a low monthly fee of $99.68, this freehold property with common elements (POTL) provides a low-maintenance lifestyle that’s ideal for first-time buyers, families & investors alike. Move-in ready & filled with thoughtful upgrades, don’t miss out! (id:60626)
Keller Williams Complete Realty
1908 602 Como Lake Avenue
Coquitlam, British Columbia
Welcome to Uptown 1 by Bosa! This bright and modern 2 bed, 1 bath corner unit offers 748 square ft of functional living with floor-to-ceiling windows, luxurious laminate flooring, and panoramic city and mountain views from every room. Enjoy a spacious 111 square ft balcony, a stylish kitchen with quartz countertops, gas range, marble backsplash, and European appliances. Steps from Burquitlam SkyTrain, Safeway, Starbucks, Lougheed Mall, parks, and just 10 mins to SFU. Amenities include a fully equipped gym, yoga studio, sauna, steam room, and owner´s lounge. 1 parking and locker included. Pets and rentals allowed. Perfect for first-time home buyers or investors seeking unbeatable value in West Coquitlam´s most walkable, connected community. Ready to move in! (id:60626)
Real Broker B.c. Ltd.
205 - 120 Eagle Rock Way
Vaughan, Ontario
Stunning Corner Unit Condo With Split 2 Bedrooms Plus Den With Parking And Including Locker On The Same Floor. Lots of Windows Around Bringing Natural Light. Modern Kitchen With Stainless Steel Appliances and Quartz Countertop. Primary Bedroom With 3 Piece Ensuite W/Large Frameless Glass Shower. Second Bathroom 4 Piece with Medicine Cabinet and Soaker Tub. Den With Glass Pocket Door. Walk-In Closets In Bedrooms With Organizers, Beautiful Laminate Floors, Smooth Ceilings, Walk-Out To Terrace From The Primary Bedroom And Livingroom. Just Steps Away From Maple GO, YRT Bus Stop, Minutes From Highways 400 & 407, Premium Shopping, Dining, Entertainment And Parks. Amenities Include Concierge Service, Guest Suites, Party Room, Rooftop Terrace, Fitness Centre, Visitor's Parking. (id:60626)
Forest Hill Real Estate Inc.
478 Trident Mews
Ottawa, Ontario
Step into modern comfort and timeless design in this beautifully upgraded Calypso model by Urbandale, nestled on an upgraded lot with no front neighbours for added privacy and curb appeal. The stunning living room features 15-foot ceilings and a wall of windows, flooding the space with natural light. Elegant paneling (2024), a lime-washed linear gas fireplace (2025), and built-in surround sound speakers complete the space. The chef's kitchen includes an upgraded coffee bar with glass cabinetry, spice rack, double waterfall edge island, quartz countertops throughout, and premium appliances. Upstairs, enjoy upgraded carpet, second-level laundry, and a generous primary bedroom with an oversized glass shower in the ensuite. Smart home features include remote-controlled blinds throughout, a smart thermostat, front door lock, and a mesh internet system with seamless indoor/outdoor coverage. Additional highlights include pot lights throughout and a finished basement with an electric fireplace, perfect for movie nights. Step outside to your private backyard retreat featuring interlock (2022), an integrated gas fireplace, PVC deck (2022), and a fully fenced PVC yard. Lighting, outdoor speakers, additional outlets, and gas hookups at the front and back, along with a gazebo equipped with a fan, make it ideal for entertaining. The garage includes storage shelving and a generator hookup, while the extended driveway offers a total of 4 parking spaces, completing this exceptional home. We weren't lying when we said this one is truly move-in ready. Located in a family-friendly community close to shopping, restaurants, transit, schools, walking trails, parks, splash pads, and tennis, pickleball, and basketball courts. (id:60626)
RE/MAX Delta Realty Team
664 Maple Street
Huron East, Ontario
Back on the market! Welcome to 664 Maple Street, a gorgeous 3+1 bedroom, 3 bathroom, incredible updated bungalow in the heart of Brussels with 2752 sq ft of living space and your front yard leading right up to the Maitland River. Enjoy a long list of incredible updates (2022) including a fully renovated chef's kitchen with new flooring, stunning quartz countertops and custom cabinetry with loads of storage, new lighting, spectacular tile backsplash and all new stainless steel appliances. You'll be delighted to host family and friends in this warm and inviting open-concept home, getting food and appetizers ready and still able to carry on a conversation with your guests in the living room! The main level boasts new paint throughout, with both bathrooms undergoing a renovation (2022) including new vanities and toilets for both, and gorgeous new flooring, shower, and fixtures in the main bath near the primary bedroom. All appliances are new including the fridge, gas range, dishwasher and built-in microwave, as well as the washer and dryer in the laundry room. But it doesn't stop there! The basement houses a lovely 4th bedroom for friends and family to stay over, with the balance of the finished basement boasting a massive rec room with a gas fireplace, pool table, and amazing shuffleboard court! Sitting on a huge lot, this private, spectacular home sits on 2 connected parcels of land with the second lot fronting onto the Maitland River. Bring your friends and family outside to the huge backyard featuring a 10 x 24 deck, extra-large garden shed, and fire pit for roasting marshmallows. With loads of parking and breathtaking updates, this is an incredible opportunity for waterfront living in the heart of Brussels, don't miss out! (id:60626)
Right At Home Realty
1111 - 135 East Liberty Street
Toronto, Ontario
Sold under POWER OF SALE. "sold" as is - where is. Amazing opportunity. Luxury 2 Bdrm With 2 Baths Unit Located In The Heart Of Liberty Village With***Breath taking Views Of Lake Ontario & City Skyline*** Bright & Spacious, Functional Layout, One Locker Included, Floor To Ceiling Window, Modern Open Concept Kitchen With Quartz Counter Top & Stainless Appliance, Large Balcony, Steps To T.T.C., Exhibition, Go Station, Restaurants, Shopping, Grocery, Easy Access To QEW, 12,000 Sf Indoor/Outdoor Amenities **EXTRAS** Unit is VACANT (id:60626)
Royal LePage Real Estate Services Ltd.
365 East White Hills Road
St Johns, Newfoundland & Labrador
Strategic location near the entrance to ROBIN HOOD BAY WITH DIRECT HIGHWAY ACCESS . TWO AND AND A HALF ACRES OF CLEARED LAND , READY TO BUILD , great visibility and location for recycling companies or steel fabrication , heavy equipment, high traffic area, This land is zoned commercial industrial and is located in a prime area with great exposure . The land is cleared and ready for development, permits and hst responsibility of the purchaser . (id:60626)
Rideout Realty


