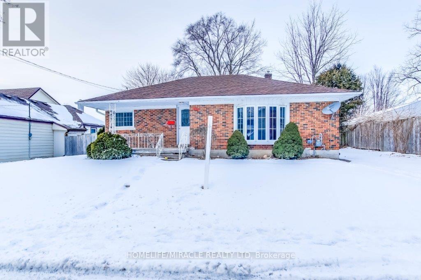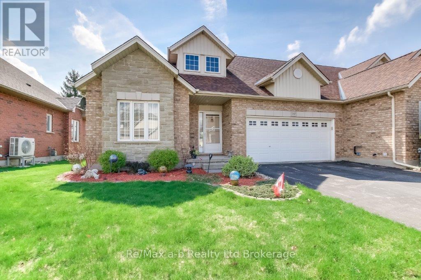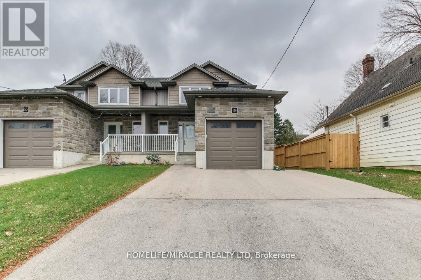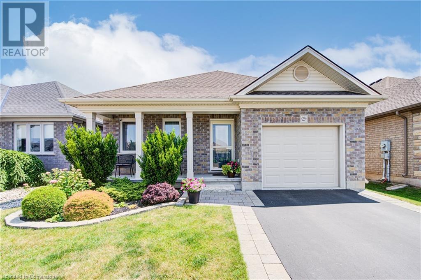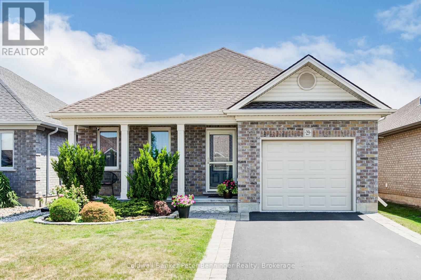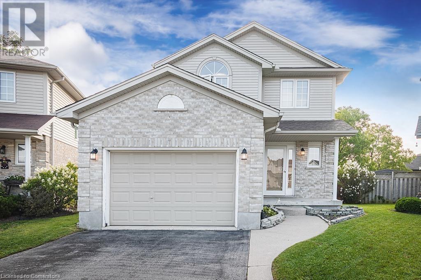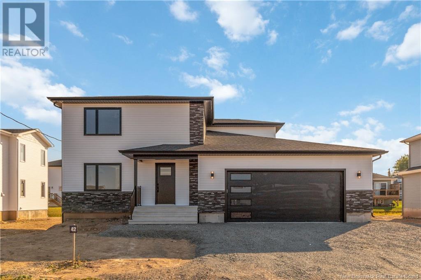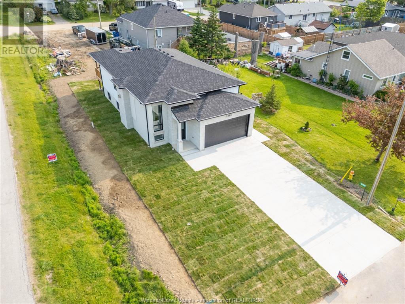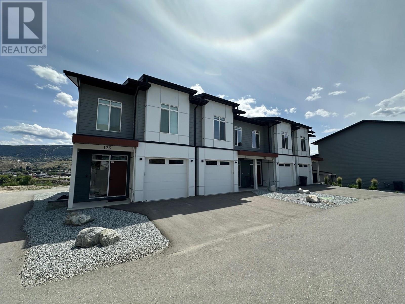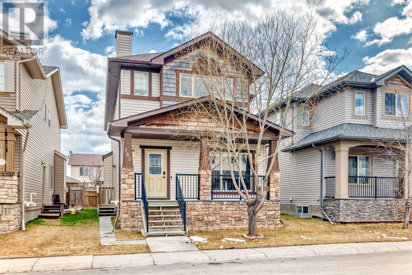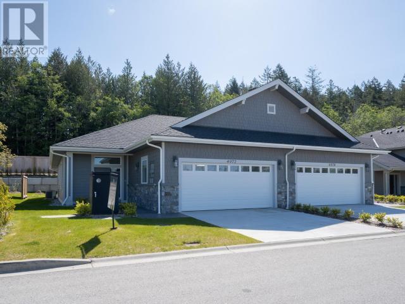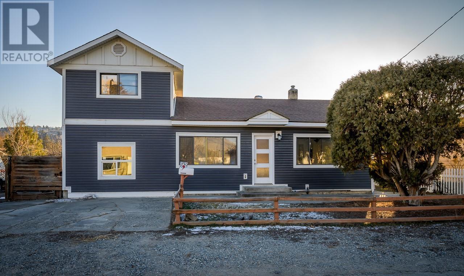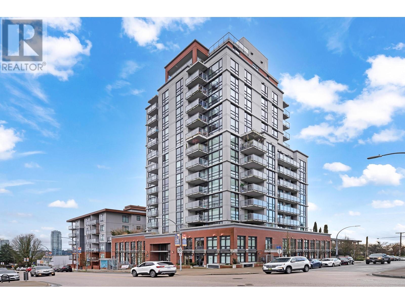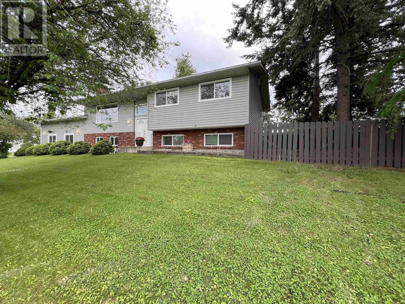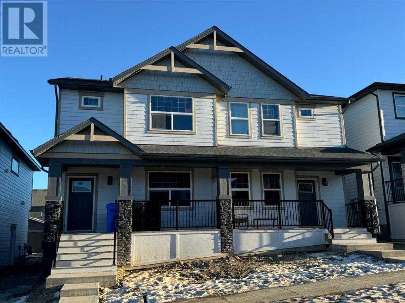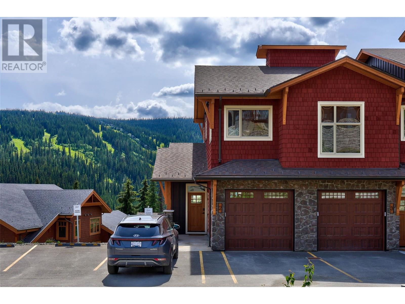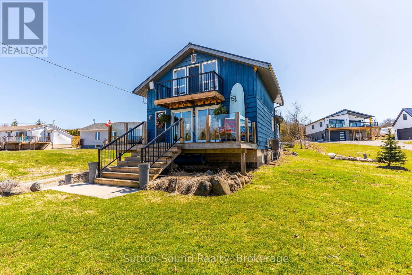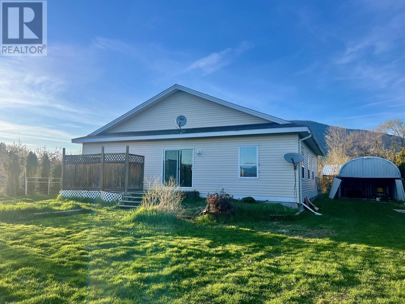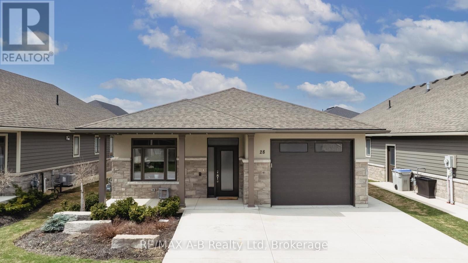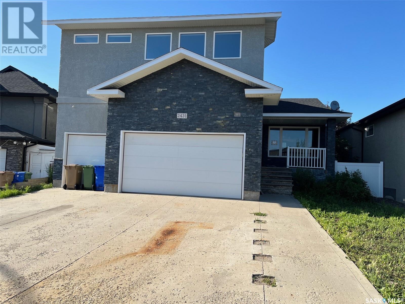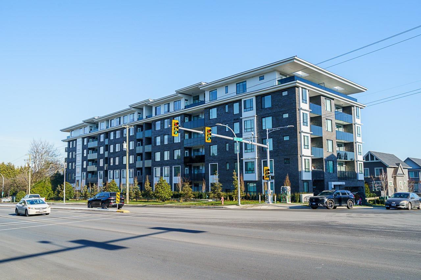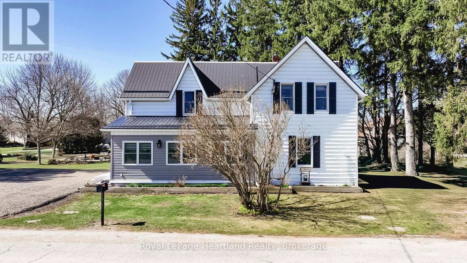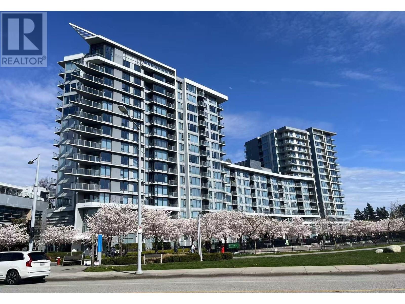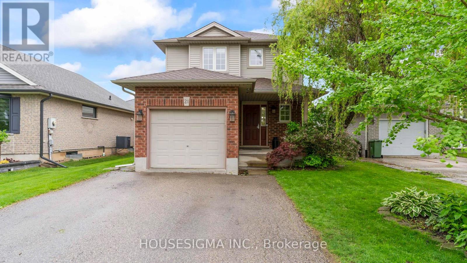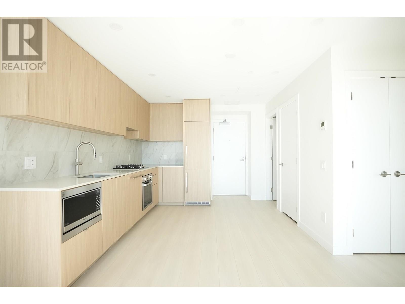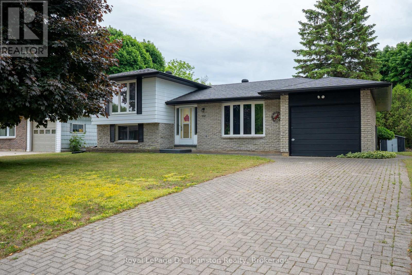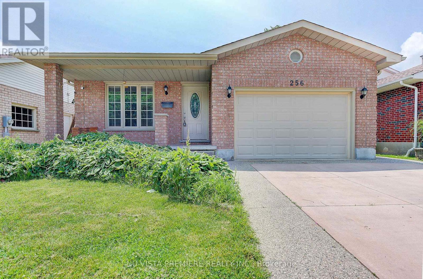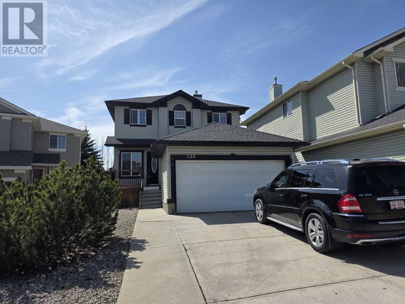259 Phelan Street
Woodstock, Ontario
Beautiful, Full on natural Light. Newly painted.$$$$$ spent on renovations. Investors and first time home buyers dream!!!Three bedrooms plus three beds in the basement, new floor, pot lights brings a flood of light during nights and Big windows brings tons on natural light, New and renovated washrooms, All amenities, Direct Access to HWY 401,Woodstock hospital is 3 mins drive, Shining newly renovated Basement with separate entrance, Excellent Excellent income opportunity. (id:60626)
Homelife/miracle Realty Ltd
717 Garden Court Crescent
Woodstock, Ontario
Welcome to this beautifully maintained and spacious 3 bedroom, 3 full bathroom, end unit townhome located in the highly desirable Sally Creek Community. This bright and inviting home boasts cathedral ceilings in the living room, adding an airy elegance, Hardwood floors throughout the main floor and a large kitchen and dining area perfect for cooking and entertaining.The living room leads direct to a large deck, ideal for relaxing or entertaining while overlooking the landscaped yard and peaceful green space with no rear neighbours.The primary bedroom is a true retreat, offering a generous layout, walk-in closet, and a private ensuite bathroom with a soaker tub. A second bedroom and full bathroom on the main level offer flexibility for guests or family.The finished lower level includes a third bedroom, 3 piece bathroom, and a spacious family room great for an in-law suite setup or additional living space ideal for entertaining. The lower level also offers an additional finished space perfect for an office or craft room. Enjoy exclusive access to the Sally Creek Adult Community Centre, which features a gym, library, craft room, kitchen, and banquet hall. The community also boasts a 9-hole golf course and a welcoming bistro-style restaurant, making it easy to enjoy an active and social lifestyle right at your doorstep. Don't miss your chance to own this exceptional home in a vibrant, well-established community! (id:60626)
RE/MAX A-B Realty Ltd Brokerage
136 Cherry Street
Ingersoll, Ontario
Beautiful 3 bedrooms fully upgraded semi detached home. Features wood flooring thru-out. Gourmet kitchen with S/S appliances, breakfast bar, backsplash, pot lights and Granite countertop thru-out. Garden doors off dining room to finished deck. Upper level boasts three good size bedrooms. finished basement with L Shaped family room including corner gas fireplace lot & high 4 piece bath. Extra deep lot 8' garage door. Loaded with extra 1984 sq ft finished living space. True Gem don't delay". (id:60626)
Homelife/miracle Realty Ltd
92 Delong Drive
Norwich, Ontario
A stunning 1 year old Detached Bungalow home with 3 Bedrooms & 2 Full Washrooms that Located in a beautiful fresh location of Norwich, Park at the Back & future park on a quiet street. Living space encompassing more than 1400 square feet, double car garage with 4 more car Driveways, Engineered laminated and tile floors, and modern worktops all over. The main floor has a full bath for everyone, kitchen, dining area, living room and Laundry room. walk out to the garage, , With primary bedroom with master 3 piece ensuite, featuring double closet and large windows. 2 generous size bedrooms with closets. Connected and family friendly community. Verify this 1 year old residence. It will captivate your heart. Great for first time home buyers and those who are starting a family and its affordable. (id:60626)
Homelife/miracle Realty Ltd
29 Esseltine Drive
Tillsonburg, Ontario
Bright. Beautiful. Effortlessly Comfortable. Your Next Chapter Begins Here in Tillsonburg. Welcome to carefree living in one of Tillsonburg’s most sought-after ADULT lifestyle communities. This meticulously maintained 3-bedroom, 3-bathroom freehold gem offers the perfect blend of style, space, and serenity—all in a vibrant town known for its history, friendly charm and natural beauty. Step inside and feel instantly at home. The main floor is a celebration of light due to an open, cheery layout designed for both relaxation and entertaining. Enjoy your spacious modern kitchen complete with contemporary finishes, ample counter space, and room for culinary creativity. Your primary suite is truly a retreat, featuring a generous walk-in closet and ensuite bathroom. Two additional bedrooms—one conveniently located in the bright, welcoming basement—offer flexible space for guests, hobbies, or quiet reflection. A third full bath and a bonus room (currently a home office) provide even more options for comfortable living. Downstairs, the large rec room is a standout, boasting above-grade windows that flood the space with natural light. This inviting space is as functional for evening entertainment as it is cozy. Enjoy your morning coffee or a good book on the lovely private deck just off the living room surrounded by greenery. The attached garage adds convenience, while generous storage throughout the home ensures everything has its place. But the lifestyle doesn’t stop at your doorstep. A small annual fee grants you access to an exceptional community center, featuring a pool and other social amenities designed to keep you active, connected, and inspired year-round. Finally, you're a quick drive to the beautiful beaches of Lake Erie...Port Burwell or Long Point...take your pick! Don’t miss this rare opportunity to own a home where every detail is taken care of—and every day feels like a fresh beginning. Welcome to easy living in beautiful Tillsonburg. Welcome home (id:60626)
Coldwell Banker Peter Benninger Realty
29 Esseltine Drive
Tillsonburg, Ontario
Bright. Beautiful. Effortlessly Comfortable. Your Next Chapter Begins Here in Tillsonburg. Welcome to carefree living in one of Tillsonburg's most sought-after ADULT lifestyle communities 55+ ONLY. This meticulously maintained 3-bedroom, 3-bathroom freehold gem offers the perfect blend of style, space, and serenity all in a vibrant town known for its history, friendly charm and natural beauty. Step inside and feel instantly at home. The main floor is a celebration of light due to an open, cheery layout designed for both relaxation and entertaining. Enjoy your spacious modern kitchen complete with contemporary finishes, ample counter space, and room for culinary creativity. Your primary suite is truly a retreat, featuring a generous walk-in closet and ensuite bathroom. Two additional bedrooms one conveniently located in the bright, welcoming basement offer flexible space for guests, hobbies, or quiet reflection. A third full bath and a bonus room (currently a home office) provide even more options for comfortable living. Downstairs, the large rec room is a standout, boasting above-grade windows that flood the space with natural light. This inviting space is as functional for evening entertainment as it is cozy. Enjoy your morning coffee or a good book on the lovely private deck just off the living room surrounded by greenery. The attached garage adds convenience, while generous storage throughout the home ensures everything has its place. But the lifestyle doesn't stop at your doorstep. A small annual fee grants you access to an exceptional community center, featuring a pool and other social amenities designed to keep you active, connected, and inspired year-round. Finally, you're a quick drive to the beautiful beaches of Lake Erie...Port Burwell or Long Point...take your pick! Don't miss this rare opportunity to own a home where every detail is taken care of and every day feels like a fresh beginning. Welcome to easy living in beautiful Tillsonburg. Welcome home! (id:60626)
Coldwell Banker Peter Benninger Realty
9872 Florence Street
St. Thomas, Ontario
Welcome to 9872 Florence Street. An executive, turnkey detached home situated on a family-oriented cul-de-sac in Northern St.Thomas. This warm and welcoming 3 bedroom, 3 bathroom gem is nestled in a lovely neighbourhood and would make an ideal family home for many years to come. The home invites you in to a cozy living room that features bamboo flooring and a gas fireplace. The kitchen and dining room are bright and sunlit from sliding doors that lead to your fully fenced backyard complete with a deck and best of all - no rear neighbours! The functional kitchen offers ample storage and counter space with honey-toned cabinetry and stainless steel appliances. Convenience is key with main floor laundry and a 2PC bathroom on this level. Upstairs on the bedroom level you will find a primary bedroom with private 3PC ensuite, 2 additional bedrooms and a 4PC bathroom for family and guests. The finished basement features an L-Shaped rec-room and was wired in for surround sound by a previous owner - making it a fantastic setup for family movie nights or entertainment area! As an added bonus to this already great home, the 1.5 car garage includes inside access as well as a walk-out to the yard. Located just 30 minutes to London and close to great schools, parks, shopping and more. Book your showing today! (id:60626)
Rock Star Real Estate Inc.
132 Carrington Drive
Riverview, New Brunswick
Welcome to 132 Carrington drive in Riverview! Move in Ready!! Pictures are samples only and layout is REVERSE- garage on the left side. Exterior is Pearl colour with black windows and stone. The main floor includes an open concept living area featuring an electric fireplace mantel. Make your way to the kitchen and dining area that features quartz countertops, a tasteful backsplash, contemporary ceiling height cabinets and a walk in pantry for your convenience. A mudroom is near the entrance from the garage as well as a 2 pc bath and a bedroom to add to the functionality of the home. Venture upstairs to discover 4 bedrooms and 2 full bathrooms. The primary bedroom features a walk-in closet and an ensuite bathroom that has a free standing tub and walk in shower. Practicality meets convenience with the strategically located laundry room near all bedrooms. The basement has a separate entrance, is fully finished designed to accommodate a full in law suite with 1 bedroom and a second full kitchen, laundry area and an open concept living and dining area. This house is located in a family oriented subdivision, Only a few minutes from the downtown area. Pavement and landscaping in the form of top soil and seed are included as a favour from the builder and hold no warranty once completed. The house is equipped with THREE ductless heat pumps for your convenience, one on each floor. Lot size is 100 X 90 square feet. (id:60626)
Exp Realty
1068 Birch Avenue
Kingsville, Ontario
Welcome to your brand new home! This beautiful home has four spacious bedrooms with lots of sunlight and space to make your own. You'll find three full bathrooms, thoughtfully designed to make busy mornings and relaxing evenings easy. The open layout brings together a bright kitchen, dining area, and cozy living room - perfect for everyday life or hosting friends and family. The entire home, including the fully finished basement, is move-in ready with lots of space to spread out and enjoy. Plus, the seller is adding a new back patio and a cement driveway to make outdoor living and parking even better. Built with care and attention to detail, this home is ready for you to move in, get comfortable, and start your next chapter. Call me for your private showing. (id:60626)
H. Featherstone Realty Inc.
34 Mccoll Drive
Welland, Ontario
Welcome to this wonderful and inviting 3-bedroom, 2-bathroom back split home nestled in a mature, family-friendly neighborhood. From the moment you step inside, you're greeted by an abundance of natural light that fills the spacious living areas. The home features gleaming hardwood floors and ceramic tile throughout, creating a warm and welcoming atmosphere. Enjoy cozy evenings in the rec room complete with a charming fireplace perfect for relaxing or entertaining. The thoughtfully designed layout offers comfortable living and dining spaces, ideal for family life or hosting guests. The back split style adds a sense of separation and privacy between living and sleeping areas, making it both functional and peaceful. Step outside to a beautifully landscaped backyard that provides a private oasis for summer barbecues, gardening, or simply unwinding with nature. Brand new water line was just installed in July 2025. This home offers the perfect blend of comfort, style, and charm in a sought-after neighborhood close to schools, parks, and all amenities. Don't miss your chance to make this stunning property your new home! (id:60626)
Royal LePage NRC Realty
3569 Newell Avenue
Terrace, British Columbia
* PREC - Personal Real Estate Corporation. Charming 2019 rancher on a quiet Upper Thornhill street, offering 2000+ sq ft of open-concept living. This 3 bed, 2 bath home features a spacious kitchen with quartz countertops, stylish cabinets, and modern appliances. The adjoining dining and living areas create a seamless flow, perfect for entertaining. The primary suite includes a walk-in closet and a 4-piece ensuite. Blackout blinds throughout enhance comfort. Exterior boasts Hardi plank siding, cultured stone, and timber accents. Enjoy a fenced backyard with cedar shrubs and a cozy patio with mountain views. Conveniently close to parks, Skeena Valley Golf & Country Club, and Thornhill Pub. (id:60626)
RE/MAX Coast Mountains
127 River Gate Drive
Kamloops, British Columbia
One of the last premier units at River Gate, Sun Rivers' newest townhome development. This level-entry, 2-storey townhome features a daylight walkout basement and rear decks designed to showcase breathtaking views of the South Thompson River and South Kamloops cityscape. The main floor boasts a bright and open layout with a family-friendly kitchen, living, and dining area, complete with seamless access to the deck—perfect for entertaining or relaxing. Upstairs, you'll find three spacious bedrooms, including a luxurious primary suite with a walk-in closet and a spa-inspired 5-piece ensuite. The fully finished basement offers a generous rec room, a full bathroom, and a versatile 220 sq ft room under the suspended garage slab—ideal for a theatre room, gym, or hobby space. This home comes complete with air conditioning, window coverings, and a monthly HOA fee of $328.21. Appliances are not included. Don't miss the opportunity to enjoy modern design, incredible views, and all the comforts of this thoughtfully designed townhome. (id:60626)
RE/MAX Real Estate (Kamloops)
183 Baywater Rise Sw
Airdrie, Alberta
Charming 2-Storey Detached Home in Bayside | 4 Bed | 3.5 Bath | Fully Finished Basement. Welcome to this beautifully maintained two-storey detached home, ideally located in the highly sought-after Bayside neighborhood. Offering a perfect combination of comfort, style, and convenience, this home is just steps away from community amenities including a playground, and elementary school—making it a wonderful choice for families. A double detached garage with a white panel door Main Level Highlights -Featuring a nice sized living room. The well-appointed kitchen includes modern appliances, ample cabinetry, and a cozy breakfast nook, A separate family room provides the perfect space for gatherings and relaxation. A 2-piece bathroom completes this level. Upper Level Features -Upstairs, you'll find a generous primary suite featuring a private ensuite and walk-in closet. Three additional well-sized bedrooms offer large windows and share a full bathroom. Fully Finished Basement - The lower level extends your living space with a secondary family room, an additional two bedrooms, and a full bathroom—perfect for guests or extended family. Outdoor Living - Enjoy the fully fenced backyard, ideal for outdoor entertaining and family activities. A nice sized deck offers the perfect spot for summer BBQs, while lush greenery and well-maintained landscaping enhance the home’s curb appeal. (id:60626)
Century 21 Bamber Realty Ltd.
128 River Gate Drive
Kamloops, British Columbia
One of the last premier units at River Gate, Sun Rivers' newest townhome development. This level-entry, 2-storey townhome features a daylight walkout basement and rear decks designed to showcase breathtaking views of the South Thompson River and South Kamloops cityscape. The main floor boasts a bright and open layout with a family-friendly kitchen, living, and dining area, complete with seamless access to the deck—perfect for entertaining or relaxing. Upstairs, you'll find three spacious bedrooms, including a luxurious primary suite with a walk-in closet and a spa-inspired 5-piece ensuite. The fully finished basement offers a generous rec room, a full bathroom, and a versatile 220 sq ft room under the suspended garage slab—ideal for a theatre room, gym, or hobby space. This home comes complete with air conditioning, window coverings, and a monthly HOA fee of $328.21. Appliances are not included. Don't miss the opportunity to enjoy modern design, incredible views, and all the comforts of this thoughtfully designed townhome. (id:60626)
RE/MAX Real Estate (Kamloops)
5605 County Road 620 Highway
Wollaston, Ontario
Nestled in the idyllic town of Coe Hill, this remarkable property, formerly known as The Hideaway Grill, presents an exceptional opportunity for aspiring restaurant entrepreneurs to step into a thriving business with unmatched potential. Renowned for its warm ambiance and prime location the establishment long attracted a diverse clientele, including locals, tourists and outdoor enthusiasts such as hikers, snowmobilers and ATV riders ensuring year-round patronage. The property boasts a charming one bedroom apartment on the upper floor, zoning provisions for expanded seating and a delightful outdoor patio ideal for social gatherings. Equipped with professional-grade stainless steel kitchen appliances, reliable refrigeration systems and ample storage, the restaurant is a turn-key operation ready to launch, the location is a magnet for nature lovers, further enhanced by a sprawling 12 acre backlot featuring trails that naturally draw ATV and snowmobile traffic directly to the restaurant's doorstep. Offering the perfect blend of rural tranquility and entrepreneurial opportunity, this property is a rare gem in the heart of cottage country. (id:60626)
Stonemill Realty Inc.
4072 Saturna Ave
Powell River, British Columbia
SINGLE-LEVEL LUXURY. Welcome to Westview Heights: Phase 2. Now offering four ranchers that offer unparalleled quality and convenience. Built to Step Code 5 these efficient units have heat pumps for heating and cooling, HRV, Navien On Demand Hot Water and gas fireplaces. No step from garage to patio, this is true level entry custom-designed architectural plans. The open concept plan creates a vibrant living space with natural light and 10' ceilings, with French Doors to the fully covered stamped concrete patio. Custom kitchen with large prep-island includes full Kitchenaid appliance package, quartz counters and tile backsplash. Spacious master bedroom has walk-in closet and four-piece ensuite with in-floor heat, curbless shower, heated toilet with bidet attachment and dual vanity. Secure your brand new rancher in Westview Heights today! (id:60626)
Exp Realty (Powell River)
43506 Twp Rd 630
Rural Bonnyville M.d., Alberta
Luxury Living On 5 Acres Between Bonnyville & Cold Lake! This stunning, custom-built bungalow blends style, space & serenity! Welcoming front entrance, open-concept layout & engineered walnut floors. Chef-inspired kitchen features granite countertops, an oversized eat-at island, extensive cabinetry & a spacious dining area w/ garden door leading to a massive back deck complete w/ gazebo & gas BBQ hookup. The bright & cozy living room offers a beautiful tile-surround gas fireplace & vaulted ceiling. Convenient mudroom off the garage includes laundry, WI pantry & half bath. 5 bdrms & 4 baths including a primary suite w/ WI closet & spa inspired ensuite w/ double sinks, a tiled shower & an oversized jetted tub. Fully finished basement offers a large rec room, theatre room w/ wet bar, office, flex room & abundant storage. Beautifully landscaped & private yard w/ shrubs, garden plot, two sheds, C-Can w/ lean-to & a 30’ x 40’ attached heated garage w/ 220 power + plenty of extra parking! Make Your Move! (id:60626)
RE/MAX Bonnyville Realty
230 Fairview Avenue
Kamloops, British Columbia
Updated split-level home with the dream shop! The house has been updated throughout and offers 4 bedrooms with master featuring a 3-pc ensuite with stand up shower and a separate 2 piece ensuite. That dream space... 30' x 30' detached insulated & heated shop; complete with 220 electrical and a 2-pc bathroom. House has been updated throughout with new flooring, paint, trim. The kitchen opens to the dining space off the back of the home that looks into the fenced yard. Off the kitchen is a main floor laundry space, great additional area for easy access for a tucked away freezer/pantry. Bright living room leads to the second floor and main floor master bedroom. 2 bedroom upstairs and a full basement has been partially finished that offers lots of storage or future livable space. Steps to the Rivers Trail, park, schools and shopping. Quick possession possible. (id:60626)
RE/MAX Real Estate (Kamloops)
110 258 Sixth Street
New Westminster, British Columbia
*LIVE/WORK* Modern two-level residence perfect for professionals. Upper floor features pristine contemporary kitchen (stone countertops, stainless appliances), 3-piece bath, and west patio. Lower level offers flexible space with glass-partitioned office/boardroom, easily convertible to bedroom configurations. Includes 2-piece bath and laundry. Both levels have separate entrances and west-facing patios. one parking spot, two storage lockers. Residential zoning ensures simple financing. Ideal for those seeking work-from-home lifestyle without storefront presence. (id:60626)
Oakwyn Realty Northwest
4129 22nd Avenue
Prince George, British Columbia
Located on a tree-lined comer lot, this thoughtfully upgraded home blends comfort, style, and practicality. Stay cozy with a high-efficiency variable-speed furnace, radiant garage heater, heated tile floors, and hot water on demand. The spacious open-concept living room and kitchen are ideal for gatherings, while the luxurious ensuite features a soaker tub for the ultimate in relaxation. Step outside to a two-tiered deck--natural gas hookup on top, covered space below--and enjoy a built-in sprinkler system that also waters your greenhouse. Extra perks include an oversized garage with mezzanine storage, RV parking, and a magnificent backyard maple tree. Perfect home for entertaining before CN Centre events. Conveniently close to schools, shopping, Tim Hortons, and restaurants! (id:60626)
2 Percent Realty Experts
72 Veranda Boulevard Sw
Calgary, Alberta
Stunning 3-Bedroom Semi-Detached Home in Vibrant Vermilion Hill!Welcome to your dream home in the heart of the sought-after community of Vermilion Hill! This beautifully upgraded 2-storey semi-detached property offers over 1,700 sq. ft. of thoughtfully designed living space, blending comfort, style, and investment potential.Step inside to discover an open-concept main floor featuring soaring ceilings, a spacious living area, and a sleek modern kitchen complete with stainless steel appliances, a built-in microwave, quartz countertops, a large central island, and a walk-in pantry—perfect for both everyday living and entertaining.Upstairs, a cozy family room provides an ideal space to unwind. The expansive primary suite includes a walk-in closet and a luxurious 4-piece ensuite, while two additional bedrooms and convenient upper-floor laundry add to the home’s functionality.The basement is ready for a legal suite, with a separate side entrance—an excellent opportunity for additional income or multigenerational living. A double detached garage is currently under construction, completing the package.Modern and durable luxury vinyl plank flooring runs throughout the home, enhancing its contemporary charm.Don’t miss this exceptional opportunity to live in a thriving, amenity-rich neighborhood while also making a smart investment. Book your private viewing today and make this beautiful home yours! (id:60626)
Urban-Realty.ca
11 King St
Leduc, Alberta
Fully solar-equipped with no power bill, this immaculate bungalow offers 2+2 bedrooms, 3 full bathrooms, and stunning professional landscaping. Enjoy 9' ceilings and hand-scraped engineered hardwood throughout the open-concept main floor. The island kitchen features recently replaced appliances, abundant cabinetry, and a corner pantry. The living room includes a cozy fireplace, and the dining nook opens onto a covered deck. The primary suite boasts a walk-in closet and a 5-piece ensuite with dual sinks, glass shower, and deep soaker tub. A second bedroom, full bath, and laundry complete the main floor. The basement offers a massive family room, two more bedrooms, another full bath, and storage. Central vac, A/C, custom window coverings, and heavy-duty garage shelving add extra value. Clean, efficient, and move-in ready! (id:60626)
Maxwell Challenge Realty
6745 Dawson Street
Niagara Falls, Ontario
Welcome to this beautifully updated 3-bedroom, 4-bathroom semi-detached home in a quiet, family-friendly neighborhood, just 8 minutes from Niagara Falls and the Rainbow Bridge (US border) with easy access to QEW and Highway 420. Offering over 2,200 square feet of living space, this home is move-in ready with modern upgrades and a prime location. The open-concept main floor is filled with natural light and features a spacious living and dining area. Dining area could be converted to an office or an additional bedroom. The eat-in kitchen boasts quartz countertops, a breakfast bar, tiled backsplash, upgraded cabinetry, and stainless steel appliances. A powder room completes the main level. Upstairs, you'll find three generous bedrooms, including a primary bedroom with an ensuite. A second full bath serves the other bedrooms. The fully finished basement adds extra living space with a three-piece bath and separate entrance via the garage, perfect for a recreation room. Outside, enjoy a private backyard oasis with lush greenery. Recent updates include a new roof (2022), furnace (2017), AC (2017), rear deck (2018) and most windows in 2018.Located in a peaceful, family-oriented community, this home is just steps from Zehrs, LA Fitness, Starbucks, Home Depot, Tim Hortons, and more. Close to golf courses, parks, schools, and shopping malls. Book your private showing today! (id:60626)
Exp Realty
5045 Valley Drive Unit# 1
Sun Peaks, British Columbia
This gorgeous ski in/ski out mountain getaway will be ready for you to enjoy with friends & family or rent out nightly, just in time for the winter season! Located in one of Sun Peaks' newest complexes, Powder Heights alongside the 15th Fairway, this two year old, 2 bedroom/2 bathroom townhouse is currently tenanted with vacant possession available after October 15. Enjoy the privacy of an end unit with a personal storage locker next to the door for all of your bike and ski equipment needs, one dedicated parking stall and convenient location next to the visitor parking stalls. The open concept floorplan is excellent for cooking and entertaining with plenty of space flowing to the outdoors through double glass doors to your large, south facing covered patio and grass area, perfect for kids and pets to play! The spacious kitchen was designed with style and function boasting a large pantry, sprawling quartz countertops, stainless steel appliances, eating bar and ample cabinetry. Offering heated tile floors and a cozy fireplace to keep warm on a chilly winters day! Don't miss this wonderful opportunity! GST is applicable. Please allow 48 hours notice for showings. (id:60626)
Royal LePage Kamloops Realty (Seymour St)
146 Sunset Boulevard
Georgian Bluffs, Ontario
Elegant Chalet-Style Retreat with Captivating Bay Views and Deeded Waterfront Access. Welcome to 146 Sunset Boulevard, an exquisite chalet-style residence nestled in the sought-after Georgian Bluffs Grandore Subdivision. Perfectly positioned on a beautifully manicured, expansive lot, this distinguished 3-bedroom, 2-bathroom home offers timeless charm, refined comfort, and views of Colpoy's Bay from the living room and back yard.Thoughtfully designed to embrace its natural surroundings, the home boasts deeded water access just steps away, an ideal setting for peaceful morning paddles, afternoon swims, or evenings admiring the ever-changing hues of Colpoy's Bays spectacular sunsets.Inside, you'll find a warm and inviting interior with rich character, large windows that frame the view, and a layout that seamlessly blends cozy relaxation with elegant entertaining. Outdoors, the serene setting is enhanced by lush landscaping and ample space for gatherings or quiet reflection.Located just minutes from Wiarton and all essential amenities, this exceptional property offers the perfect blend of tranquility, beauty, and accessibility making it an ideal year-round residence or luxurious four-season escape. (id:60626)
Sutton-Sound Realty
3317 Erickson Road
Erickson, British Columbia
Priced below assessed value, this Erickson property is brimming with potential! Whether you’re dreaming of a hobby farm, market garden, orchard, or greenhouse, this level 1.56-acre parcel offers endless opportunity. The spacious one-level modular home features over 2,200 sq ft of living space with 3+ bedrooms and 3 bathrooms, ideally located near the front of the property for maximum land use. Fruit lovers will enjoy the variety of fruit trees including cherry, apple, pear, peach, and apricot — plus well-established grape vines. Outbuildings include a double carport and a 15’x22’ Quonset, perfect for equipment or toy storage. Inside, you’ll find an open-concept layout with a generous kitchen complete with large island and ample cupboard and counter space. The spacious primary bedroom is nice and bright with a walk-in closet and ensuite with jetted tub and separate shower. A den offers potential for a home office or fourth bedroom, and a partial basement with exterior access adds extra storage options. The front gardens are just waiting to be brought back to life. Tucked away in a private setting, this property offers peaceful living with scenic Skimmerhorn mountain views right from your backyard. The property is also located in an ideal location, being close to an elementary school, wineries and all of the amenities that Creston has to offer without the town taxes! (id:60626)
Fair Realty (Creston)
107 2253 Townsend Rd
Sooke, British Columbia
Welcome to Townsend Walk, one of Sooke’s most desirable townhome communities! Ideally located in the heart of Sooke, this development offers direct access to the municipal trail system and is just a short stroll to local schools and parks. As you enter, you'll be greeted by a charming covered front porch. Inside, this spacious 3-bedroom, 2.5 bathroom townhome features a bright and open design that’s perfect for modern family living. The 9ft ceilings and engineered hardwood floors enhance the generous great room, which includes a large kitchen, cozy living room and dining area with a door leading to the rear patio and a private, low-maintenance fenced yard. Main Floor Den as well! With an attached single garage and additional driveway parking, this home offers both convenience and style. It’s the perfect choice for those seeking quality, affordability, and easy-care living in a townhome setting. (id:60626)
RE/MAX Camosun
28 Upper Thames Lane
West Perth, Ontario
Welcome to this beautifully finished three-bedroom, three-bathroom home located in a quiet and friendly community in the town of Mitchell, Ontario. Designed with comfort, style, and accessibility in mind, this vacant land condo offers convenient main floor living, making it an ideal choice for retirees, downsizers, or anyone seeking a low-maintenance lifestyle. Step inside to discover an open-concept layout featuring luxury vinyl plank flooring and elegant quartz countertops throughout. The spacious kitchen flows seamlessly into the bright and inviting living and dining area perfect for entertaining and everyday comfort. Thoughtfully designed for accessibility, this home features zero-threshold entryways, an easy access roll-in shower, extra wide doorways, strategically placed grab bars and a variety of other mobility-friendly enhancements. The main floor hosts the primary bedroom with a walk-in closet, transom windows, and a private ensuite bathroom. A second full bathroom and laundry complete the main level. Downstairs, the fully finished basement adds even more living space with an additional bedroom, full bath, large closet, and abundant storage. Enjoy maintenance-free living with condo corporation coverage, visitor parking, and a peaceful atmosphere. Don't miss your chance to own this move-in-ready home in one of Mitchell's most sought-after communities! (id:60626)
RE/MAX A-B Realty Ltd
1323 Basshaunt Lake Rd
Dysart Et Al, Ontario
Stunning Eagle Lake Bungalow - Your Dream Home Awaits! Immaculate single-level living at its finest. The open concept design of this newly constructed home (2022) has a seamless, modern interior enhanced by soaring high ceilings that maximize natural light and living space. The two spacious bedrooms, each featuring private walkouts to a charming covered veranda perfect for morning coffee or evening relaxation softly lit by the overhead pot lights. Only a few steps from the veranda you will find the perfect place to gather around a fire and create memories surrounded by family and friends. Thoughtfully situated on a private lot with a gated driveway, this home offers the ultimate in peace and seclusion while remaining minutes from key amenities. Outdoor enthusiasts will appreciate the convenient proximity to Sir Sam's ski hill, Eagle lake, local hiking trails, Eagle Lake Country Market, and Sir Sam's Inn and Spa, and only a short walk away is the Basshaunt lake public access. A property that combines modern design, quality construction, and prime location this bungalow represents an exceptional opportunity for discerning buyers seeking a move-in ready home with immediate lifestyle appeal. Don't miss your chance to make this remarkable property your own! (id:60626)
RE/MAX Professionals North Baumgartner Realty
2431 Jameson Crescent
Regina, Saskatchewan
Opportunity! Upon entry is the living room and large open kitchen area, plenty of shelves for storage. There are 4 bedrooms on the main floor as well as a 5pc bath. Going upstairs is a large living room (behind the tinted glass is access to the entertainment controls wired in the house), there is a workout room with water fountain, den and the primary bedroom with ensuite and walk in closet. Going downstairs is a large Rec Room, 4pc bath and multiple bedrooms. Out back is a deck area with BBQ station. Triple attached garage with high ceilings over 2 of the spots. House is in need of various refreshing items. (id:60626)
Sutton Group - Results Realty
117 13623 81a Avenue
Surrey, British Columbia
Welcome to Kings Landing II by Dawson + Sawyer! Built in 2021, this 3 Bed and 2 Bath unit features a well designed open-concept floor plan, sleek finishes, and ample natural light with modern Kitchen, S/S Appliances, Quartz Countertops, Big Island with Storage and Laminate Flooring. An outdoor patio with a garden. Prime location with transit at your doorstep, it is steps away from Bear Creek Park, Costco, and Restaurants. In The catchment area of Bear Creek Elementary and Frank Hurt Secondary. 1 Parking and 1 Storage Locker. Ideal choice for Professionals or Small families. Book your private showing today! (id:60626)
City 2 City Real Estate Services Inc.
36973 Londesboro Road
Ashfield-Colborne-Wawanosh, Ontario
This is your chance to own a rare piece of property in the beautiful village of Benmiller, down the street from the Falls Reserve Conservation Area. With just over an acre of land and severance potential, this property offers space, opportunity, and a lifestyle connected to nature.The 1.5-storey updated farmhouse features three bedrooms, two full bathrooms, and a large, functional kitchen ideal for family life or weekend entertaining. The layout is practical, the rooms are bright, and the atmosphere feels like home. Newer replacement windows, metal roof, insulated walls, furnace (2018), AC (2021), owned water tank (2022), and septic (2015), 200 amp panel -- everything's turnkey ready. Outside, you'll find a heated oversized garage and workshop perfect for storing your gear, working on projects, or accommodating all your outdoor hobbies. For those who value space and self-sufficiency, this setup is hard to beat.The location is what truly sets this property apart. The Maitland River, Falls Reserve trails, and a local baseball diamond are all just steps away. And with Goderich only 10 minutes down the road, you'll enjoy quiet village living without sacrificing access to shops, restaurants, and the lake. Whether you're looking for room to grow, a country retreat, or a smart investment this property delivers. Call to book your private showing today! **Click on the Multimedia button below for a closer look. (id:60626)
Royal LePage Heartland Realty
1602 3331 Brown Road
Richmond, British Columbia
LOCATION! Experience the perfect combination of functionality and convenience with this stunning 1 bedroom + den home at Avanti by Polygon. This SE-facing suite is designed for modern living, featuring central A/C and premium Bosch appliances. Located in the vibrant heart of Richmond, you´re just steps away from shopping malls and plazas, and both Aberdeen and Capstan SkyTrain Stations-all within a short walking distance! Enjoy the added bonus of having a park at your doorstep and endless dining and shopping options just minutes away. Residents enjoy exclusive access to a luxurious four-floor clubhouse packed with top-tier amenities, including an outdoor pool, rooftop whirlpool spa, rooftop garden, gym, yoga and dance studio, game room, and a spacious podium garden. (id:60626)
Sutton Group - 1st West Realty
21 Goldenrod Court
St. Thomas, Ontario
Welcome to 21 Goldenrod Court - a stunning two-storey home with 4 bedrooms, 2.5 bathrooms, and over 2,000 sq. ft. of finished living space located on a family-friendly cul-de-sac in North St. Thomas. You'll have a quick trip to London from this prime location. The open-concept main floor features a spacious kitchen, dining, and living area, perfect for entertaining. Patio doors lead to a backyard oasis with a newer (1 year old) stamped concrete patio, a covered gazebo, and lush perennial gardens, all within a fully fenced yard ideal for kids and pets. Upstairs includes a large primary suite with a walk-in closet and 4-piece ensuite, two additional bedrooms with stylish feature walls, a second 4-piece bathroom, and a convenient second-floor laundry room. The finished lower level includes a fourth bedroom (or great office), a roughed-in bathroom, and an impressive entertainment area with wall-to-wall projector screen, a projector, and surround sound. Recent updates in the last 3 years include a new furnace and central air conditioning, most kitchen appliances, and upgraded garage storage. Don't miss your chance to own this incredible family home! (id:60626)
Housesigma Inc.
531 Elm Street
St. Thomas, Ontario
Welcome to Your Dream Home in the Desirable Mitchell Hepburn School District! This exceptional 5-level side split offers the perfect blend of space, function, and privacy ideal for growing or multi-generational families. Nestled on a mature, tree-lined 60 x179-foot lot, this home boasts a rare combination of natural seclusion and urban convenience. With a double garage and parking for up to 8 vehicles, there's room for everyone and everything. Step through the convenient mudroom into a warm and inviting main level. Here, you'll find a cozy living room featuring a gas fireplace, built-in shelving, a closet with laundry hookups, and patio doors leading to a private backyard oasis perfect for outdoor entertaining or peaceful mornings. Just a few steps up is a stunning chefs kitchen, newly installed in 2023. This entertainers dream features a large island with stone countertops, a wet bar, bar fridge, and sweeping views from both the front and back of the home. The adjoining dining space comfortably accommodates the whole family, making it a central hub for gatherings. On the third level, you'll find three spacious bedrooms, including a primary suite with direct access to a beautifully updated 4-piece cheater ensuite. The lower level is equally impressive, with a large family room that offers a walk-up to the backyard, water hookups ready for a kitchenette, a generous fourth bedroom, and a 3-piece bathroom making it an ideal layout for an in-law suite or mortgage helper. The basement level offers ample storage with built-in shelving and a designated laundry area, ensuring everything has its place. The fully fenced in back yard is an amazing space for the kids and pets to play. There's a covered deck, stunning landscaping and 2 sheds and ample green space. Whether you're looking to generate rental income, accommodate extended family, or simply enjoy a spacious, updated retreat, this property delivers on all fronts. Don't miss your chance to make it yours! (id:60626)
Streetcity Realty Inc.
1503 626 Claremont Street
Coquitlam, British Columbia
Urban oasis in West Coquitlam! This 1 bed, 1 bath corner home offers 534 sqft of bright, airy living space plus a 74 sqft. balcony. Enjoy an open-concept kitchen/living/dining area with large windows, 9´ ceilings, and an ensuite in the primary bedroom. The efficient layout maximizes space, featuring a large front hall closet, in-suite washer & dryer, storage locker, and EV-ready parking stall. Just a 5-min walk to shops, restaurants, Burquitlam Skytrain Station, and trails. Ask the listing agent how motivated the seller is! Unique Fact: Burquitlam´s Skytrain connectivity gets you to downtown Vancouver in under 30 min, perfect for professionals seeking convenience. (id:60626)
Sutton Group - 1st West Realty
162 Coldron Court
Penticton, British Columbia
Seize the opportunity to own a ranch-style home at the end of a quiet cul-de-sac. This three-bedroom, three-bathroom home's thoughtful design emphasizes comfort, efficiency, and accessibility. Upon entry, you are greeted by an inviting, open-concept living space that exudes warmth and simplicity. The home's two primary bedrooms offer a unique value proposition, allowing for maximum flexibility to accommodate varying family needs or guest accommodations. Each room is filled with an abundance of natural light streaming through the new Low-E windows. The improved insulation - boasting an R60 rating - along with the high-efficiency furnace, ensures year-round comfort and optimized energy savings. The hub of this home is undoubtedly the kitchen, which flawlessly transitions into the surrounding living spaces. Adjacent to the kitchen is the deck, beckoning for alfresco dining or sunset viewing. Rounding out this home's appeal is the well-manicured backyard, promising endless opportunities for outdoor entertainment or restful solitude. Its central location puts you just minutes away from the local mall, park, and channel, offering convenience without compromising on tranquility. Note: INTERIOR PHOTOS ARE OLD/FROM PREVIOUS LISTING. (id:60626)
Exp Realty
2140 Koshal Wy Sw
Edmonton, Alberta
Welcome to this upgraded, energy-efficient Dolce Vita home, walking distance to parks, schools, restaurants, grocery, fitness centre, and more! This meticulously maintained 2063 sqft 2-story features 9' ceilings and engineered hardwood on main. Enjoy a den, 2 pc bath, living room w/ stone surround gas f/p, coffered ceilings, large windows, nook and a gorgeous kitchen with a large island, quartz counters, S/S appliances, soft close cabinets, pots/pans drawers & walkthrough pantry. Upstairs is a bonus room, separate laundry, a spacious primary w/ 5pc ensuite & W/I closet, 2 additional bedrooms & 4pc bath. The professionally landscaped front and backyard include a stunning hardscaped patio, fire pit & retaining wall, custom deck w/ glass railing & shed. The finished 20'x 21'/26' heated garage fits a truck and SUV and features a custom workstation, cabinets & backsplash. Upgrades include B/I camera security system, newer A/C, newer upgraded carpet/underlay, Hunter Douglas window coverings & more.Turnkey! (id:60626)
Greater Property Group
3 Drummond Street E
Perth, Ontario
Step into a rare opportunity to own a true piece of Perth's early history. This distinguished residence, built in 1832 by Rev. William Bell, the first Presbyterian Minister in Perth stands just one block from the heart of the towns charming heritage downtown. With its solid stone construction cloaked in a traditional stucco finish, the home is set on a nicely treed lot featuring a circular drive and a detached double car garage. The property's presence is unmistakable, with original architectural details that speak to its early 19th-century roots. Inside, high ceilings, rich hardwood floors, and original millwork offer a sense of grandeur and craftsmanship seldom found today. The layout includes five bedrooms, two bathrooms, a main floor office, and two kitchens providing ample space for extended family, guest accommodations, or multi-purpose living. While the home does require updating, it offers a solid foundation and significant square footage to bring your vision to life. The spacious full basement houses a remarkable piece of history with intact original bread ovens, and the walk-up third-floor attic opens up even more possibilities be it an artists studio, additional bedrooms, or a private retreat. This is a home with character and substance, waiting for someone with a vision to restore and transform it into something truly special. Two covered porches offer places to relax and enjoy the peaceful yard, and with downtown Perth just steps away, convenience and community are at your doorstep. A rare blend of historical significance, architectural integrity, and untapped potential. This is a property where the possibilities are as vast as the spaces themselves. (id:60626)
Coldwell Banker Settlement Realty
362 Crawford Street
Saugeen Shores, Ontario
Welcome to your family's next chapter in this spacious 4-level home, ideally situated just a 4-minute walk from the beach and minutes from Nodwell Park and playground a perfect setting for young, growing families. Located in the sought-after Northport Elementary School area, this well-maintained home offers a generous 2,000 square feet of living space, featuring 4 bedrooms, 3 bathrooms, and a massive lower-level rec room ideal for playtime, movie nights, or a teen hangout zone. The open-concept main floor is designed for family living and entertaining, and the bright 4 Seasons sunroom addition creates a cozy spot for year-round enjoyment. Step outside to a large south-facing deck that overlooks a fully fenced 66' x 130' yard offering plenty of space for kids to run, summer BBQs, and even the potential to add a swimming pool. Practical updates include roof shingles (2018), soffit and fascia with integrated lighting (2019), a new gas hot water tank (2023), plus the comfort and efficiency of gas forced air heating and central air conditioning. The attached single-car garage adds convenience, while the quiet, family-friendly location delivers a lifestyle of outdoor fun and beachside memories. Immediate occupancy means you can move in just in time to enjoy the summer season. Don't miss this rare opportunity to plant roots in one of Port Elgin's most family-friendly neighbourhoods! (id:60626)
Royal LePage D C Johnston Realty
7010 Perrys Cemetary Road
Winlaw, British Columbia
Your Slocan Valley Sanctuary Awaits Tucked at the end of a quiet no-thru road, this stunning Slocan Valley property offers the perfect blend of privacy, natural beauty, and cozy charm. Set on over 5 lush acres with mature trees, gardens and panoramic mountain views, it’s the kind of place that feels like a retreat—every day. The home captures that ideal mountain-cabin feel with a thoughtful mix of rustic warmth and modern comfort. Inside, you’ll find an open-concept layout, large windows that invite in natural light, a cozy woodstove, and a master bedroom with its own private patio looking out to the mountains. A wraparound covered deck completes the picture, offering the perfect spot to relax or entertain. The property is beautifully laid out with a large, fenced garden, two versatile outbuildings, and a massive 28x28 cedar deck—ideal for soaking up the valley’s gorgeous summers. A truly special property that offers peace, space, and style in equal measure. (id:60626)
Coldwell Banker Executives Realty
256 Josselyn Drive
London South, Ontario
Welcome to 256 Josselyn Drive, a solid all-brick bungalow on a quiet crescent in South London's White Oaks neighbourhood. This freshly painted 3+1 bedroom, 2-bathroom home features hardwood floors throughout the open living and dining area, and a bright, family-sized kitchen with classic white cabinets. The primary bedroom has a walk-in closet, and the 5-piece main bath is perfect for busy mornings. Downstairs offers great flexibility with a rec room, living room, dining area, bedroom, and a 3-piece bath. The rec room also has a sink and rough-ins for a stove and hood range, ideal for a future granny suite. You'll also find main-floor laundry, a 1.5-car garage with inside access, and a separate side entrance to the fully fenced backyard. Close to White Oaks Mall, schools, parks, transit, and the 401. A move-in-ready home with plenty of potential. Book your showing today!*Some photos are digitally staged* (id:60626)
Nu-Vista Premiere Realty Inc.
1002 - 165 Ontario Street
Kingston, Ontario
The Landmark Condominium building is in the heart of downtown Kingston on the shore of Lake Ontario.This 2 bedroom 1 bathroom unit with a balcony featuring west facing city views is approximately 1100 square feet. It is a well-managed building with great amenities, including a common room, library,billiards,gym, pool, hot tub, sauna, underground parking, and outdoor terrace/waterfront patio. A well-priced unit that is vacant. (id:60626)
RE/MAX Finest Realty Inc.
47 Fox Hollow Crescent
London North, Ontario
Fabulous 4 bedroom 3.5 bath 2-storey home with oversized single car garage nestled amongst Fox Hollow Trails on quiet crescent. Features include formal living and dining rooms on main floor, updated eat-in kitchen overlooking main floor family room with wood-burning fireplace with patio doors leading out two tiered deck and mature lot. Current owner replaced furnace Oct 2024, A/C summer of 2024 and partial repairs 3 yrs ago. 2nd floor has 4 bedrooms, including master with ensuite and separate main bath. Lower level neatly finished with newer 3pc bath.Very popular quiet neighbourhood close to all main arteries to get you to all parts of the city and close to schools and all major amenities. Home will not disappoint! (id:60626)
Streetcity Realty Inc.
30 Macewan Ridge Place Nw
Calgary, Alberta
30 Macewan Ridge Place NW – Room to Grow, Comfort to StayThis well-maintained four-bedroom, three-bath home has space in all the right places. The main floor features a bright living room and a functional kitchen with stainless steel appliances and room for your dining table.Upstairs, you'll find three spacious bedrooms and a full four-piece bath. The primary bedroom includes its own three-piece ensuite and walk-in closet.Downstairs, the walk-out third level offers a large rec room—ideal for movie nights—a fourth bedroom, full bath, and laundry room. You'll also appreciate the comfort of central A/C and a large crawl space for extra storage.The exterior boasts well manicured greens and landscaping, a large oversized deck with a back yard space eager to please family and furry ones. Heated garage when it comes time for winter.Homes like this don’t last long! (id:60626)
Exp Realty
135 Valley Crest Close Nw
Calgary, Alberta
WELCOME TO 135 VALLEY RIDGE CLOSE NW, THE HOME FEATURES OPEN AND BRIGHT FLOOR PLAN, WITH FIVE BEDROOMS, PLUS OFFICE, WITH LARGE FAMILY AND LIVING ROOMS ON THE MAIN AND THE BASEMENT. LARGE KITCHEN AND DINNING ROOM, 2 FULL 4 PIECE BATHROOMS WITH TUB, AND ONE 2 PIECE BATHROOM ON THE MAIN FLOOR. LARGE YARD BACKS ON TO THE GREEN PATH FOR WALKS OR PLAY. DOUBLE ATTACH GARAGE, QUIET AND COMFORTABLE HOME IN VALLEY RIDGE NW. (id:60626)
Real Estate Professionals Inc.
4206 Glenayr Avenue
Niagara Falls, Ontario
Welcome to this beautifully maintained home nestled in one of North Niagara Falls' most desirable neighborhoods proximal to top-rated schools, parks, shopping and the QEW. Built in 1967, this charming bungalow showcases subtle mid-century modern architecture with striking vaulted ceilings and timeless appeal throughout. Offering over 2000 sqft of finished space, this versatile home includes AN IN-LAW SUITE WITH A SEPARATE ENTRANCE WITH SECOND FULL KITCHEN AND SPACIOUS LIVING SPACE- perfect for multigenerational families or rental potential $$. Situated on a sprawling 60x107 ft lot, the property features mature trees, a detached double garage, a spacious double driveway and unique concrete fencing. The interior welcomes you into a large and bright living room, eat-in kitchen with huge pantry and vaulted ceilings across the entire main floor creating soaring ceilings in every room. The 3 pc bathroom has been recently updated with newer fixtures and tiled shower surround. Enjoy 3 bedrooms with newer carpeting. The lower level has a second kitchen with generously sized recroom with a gas fireplace with stone mantle and Murphy bed, as well as a 3 pc bath, 4th bedroom and large laundry/utility room. Check out attached video tour! (id:60626)
Royal LePage NRC Realty
5605 Hwy 620 Highway
Wollaston, Ontario
Located in the quaint town of Coe Hill, this former Hideaway Grill presents an excellent chance for future restauranteurs looking for a Live-Work opportunity. Known for its inviting atmosphere and prime location, tourists and outdoor enthusiasts all year. The property features a cozy upstairs one bedroom apartment (that could easily be converted to a 2 bedroom), zoning for added seating, a charming outdoor patio, and a fully equipped commercial-grade kitchen - ready for immediate use. Close to Wollaston Lake's public beach, boat launch and a 12 acre lot with ATV and snowmobile trails, it ensures steady traffic. Blending rural charm with business potential, this turn-key opportunity is ideal for launching a successful venture in beautiful cottage country. (id:60626)
Stonemill Realty Inc.

