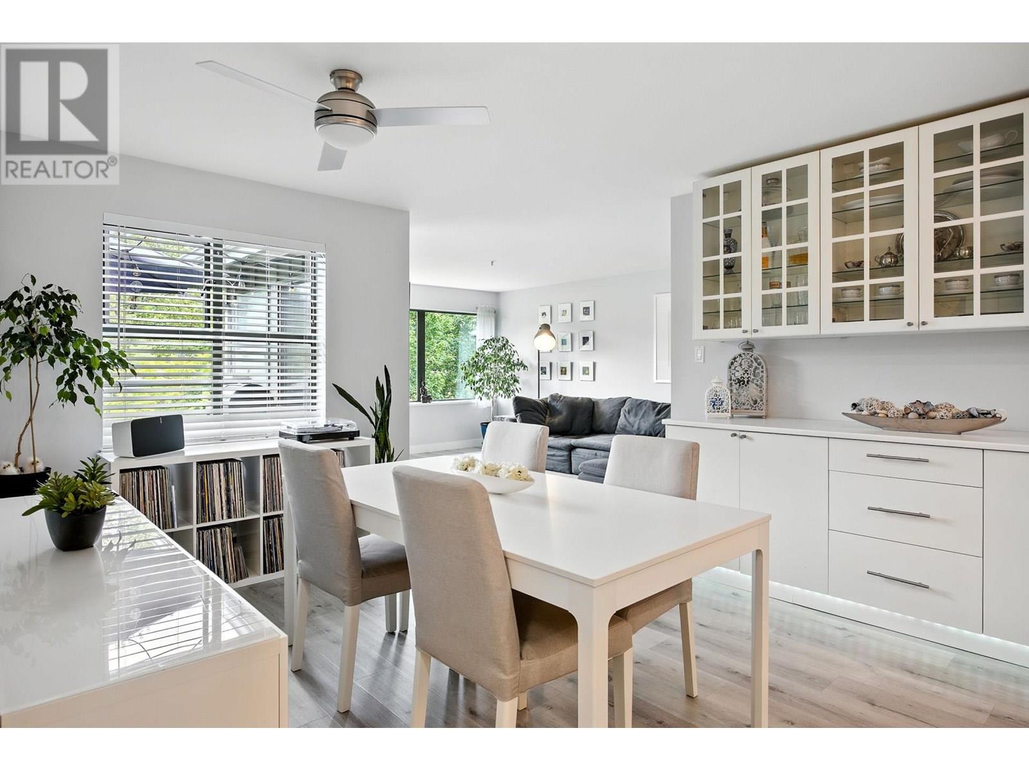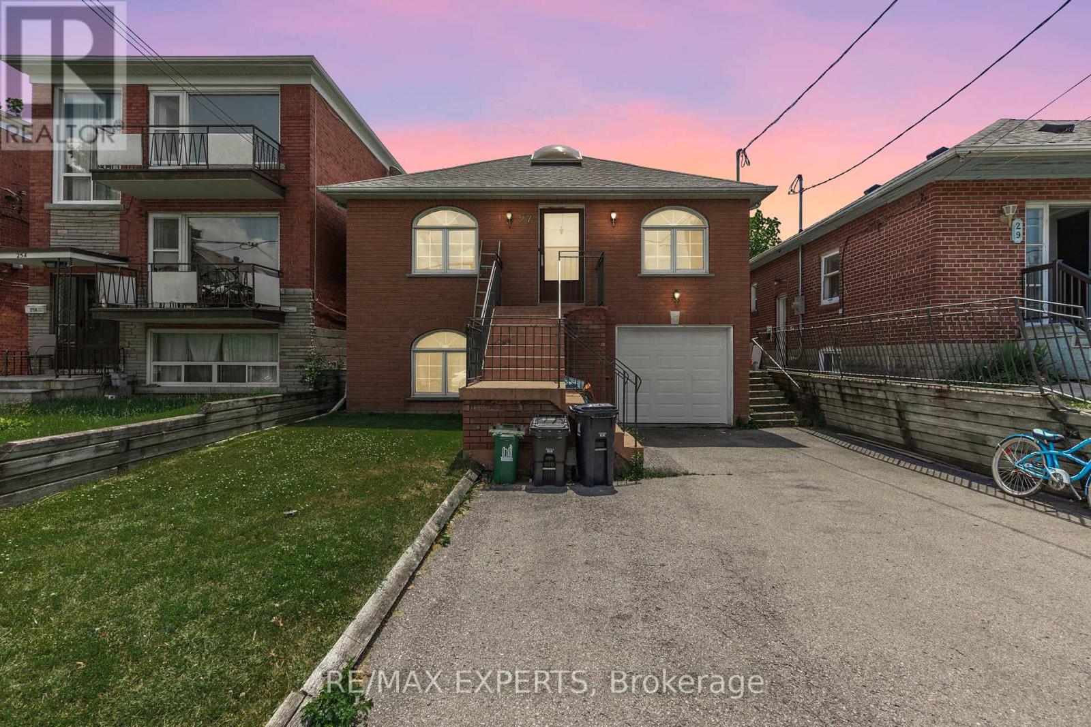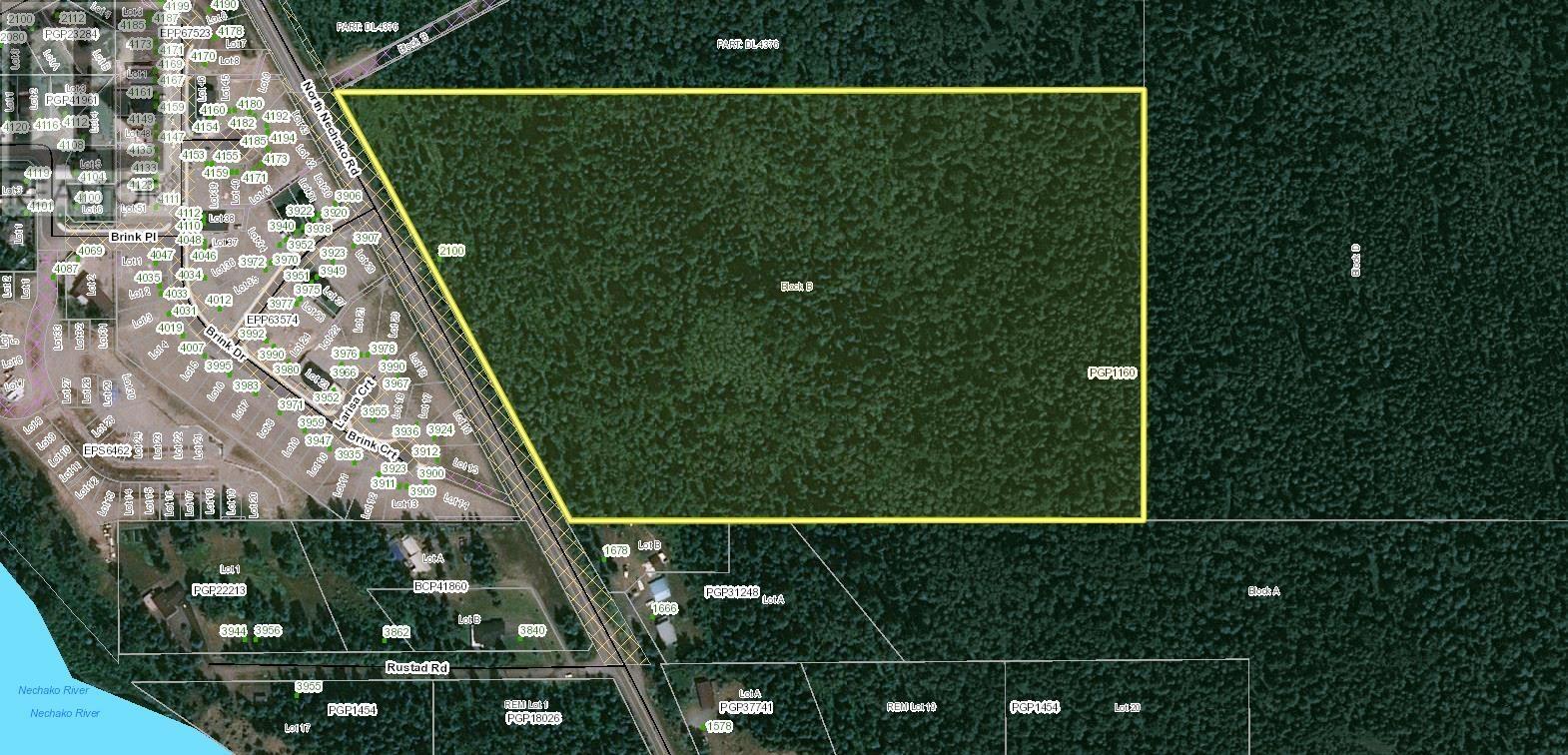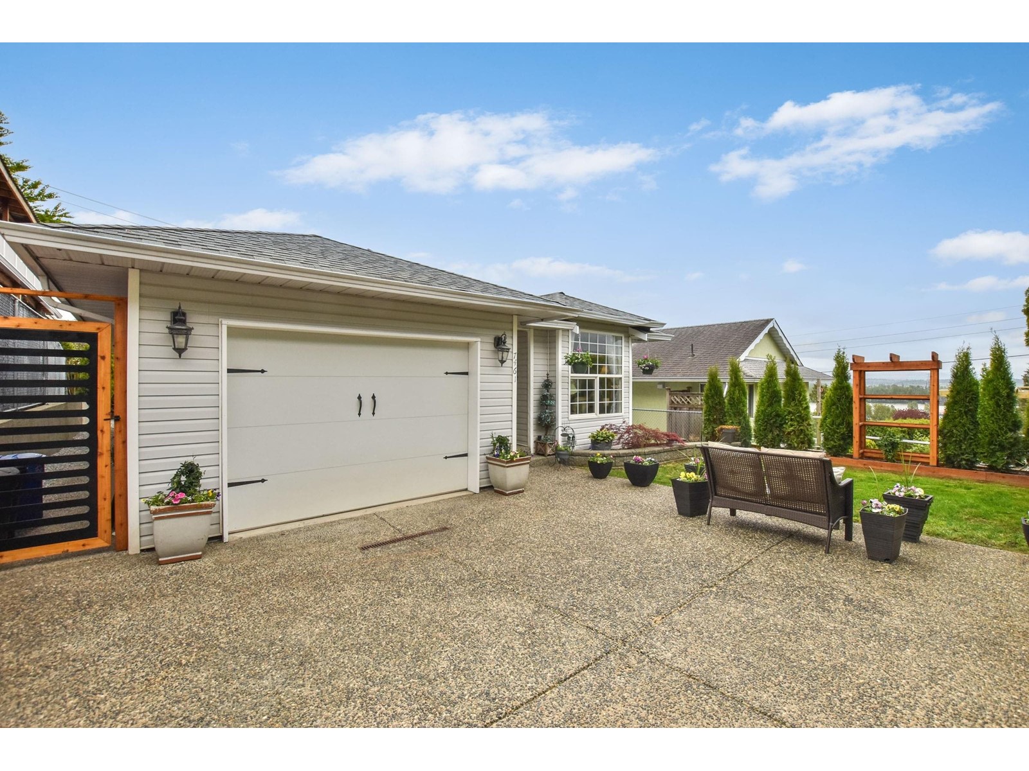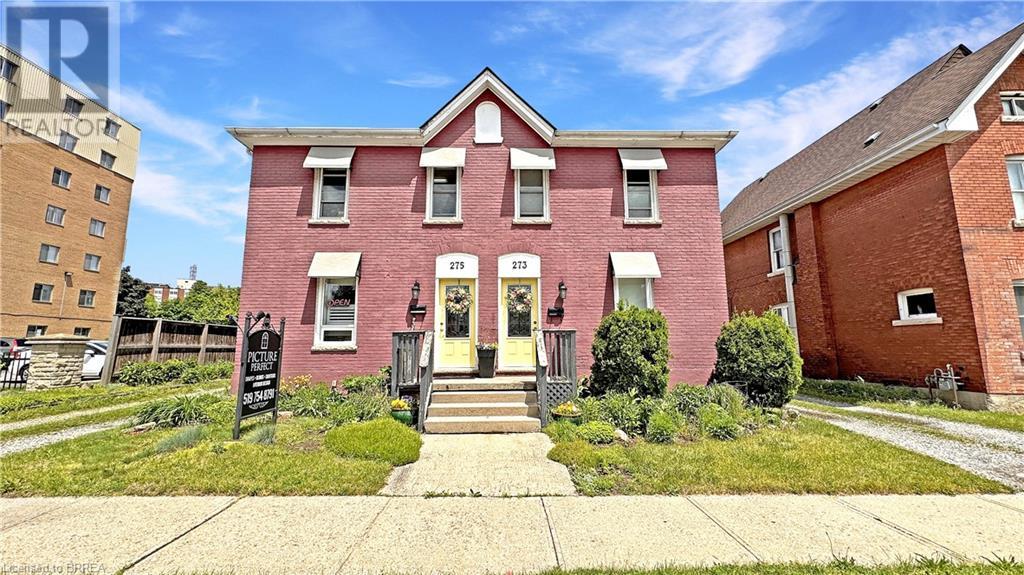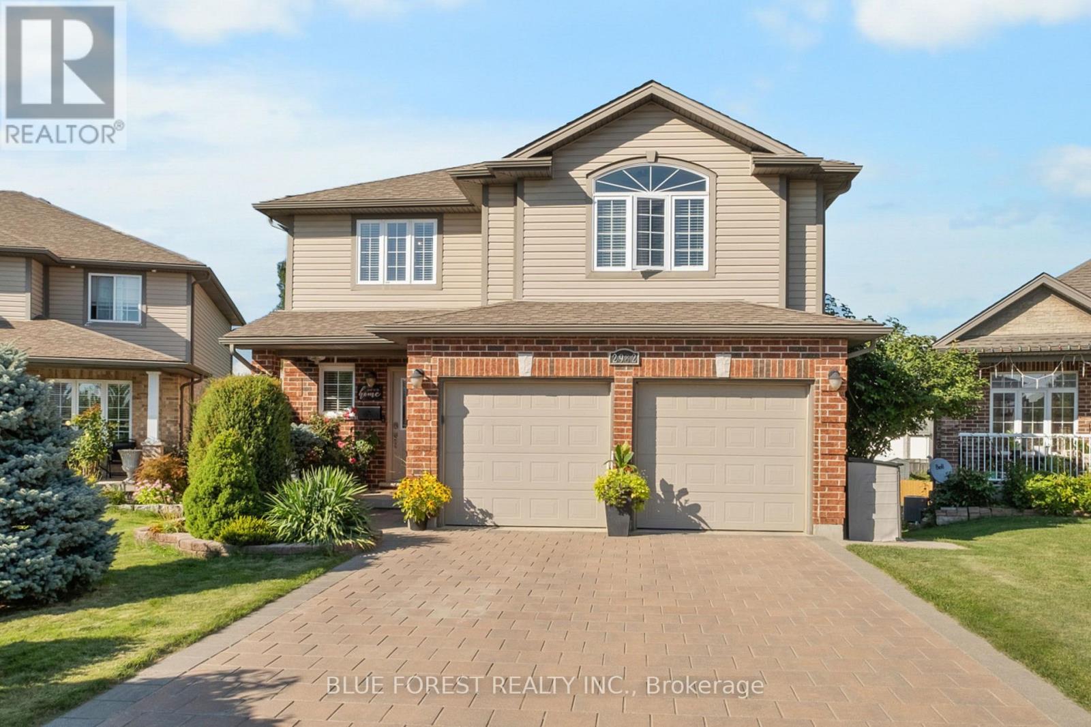707 - 110 Charles Street E
Toronto, Ontario
Luxury Living At One Of Toronto's Premier Addresses, The X! Ultra Modern Two Bedroom Corner Plan With Floor To Ceiling Windows! Unit Is Meticulously Finished & Includes A Custom Kitchen With Pull Out Dining Room Table, Custom Lighting & Wood Floors Throughout + Overlooking The Sleek Outdoor Pool Deck. Walk To All The Conveniences Of Downtown Living With Shops, Restaurants, Markets & TTC Nearby + Resort Style Amenities & 24Hr Concierge! Parking & Locker Included! (id:60626)
Royal LePage Terrequity Sw Realty
485527 Firehall Road
Norwich, Ontario
A great country property that is zoned for kennel license, just south of Woodstock and no near neighbors. With an acre of open county side, large mature trees, and totally renovated home over the past several years plus a new roof (2020) and stand by generator, full basement with bathroom, rec room bedroom and a nice center piece fireplace. The main floor is open living with two bedrooms, bathroom, and a new kitchen with bright windows overlooking the yard with a large rear deck and great grass lawn with in ground irrigation. The detached shop has an over head door, and the dog kennel building has in floor heat, water and hydro. If you are looking for a bit of peace and quite but close to the 401 & 403 corridors, this may be it! (id:60626)
RE/MAX A-B Realty Ltd Brokerage
404 225 Newport Drive
Port Moody, British Columbia
Imagine waking up surrounded by everything you love, a vibrant village vibe, green spaces, and a home that feels made for you. This beautifully renovated 2 bed, 2 bath corner suite offers 1,014 square ft of modern style and comfort in Port Moody´s hidden gem, Newport Village. Enjoy an updated kitchen, sleek flooring, custom built-ins, and a cozy fireplace perfect for relaxing evenings. The private patio on the quiet side invites morning coffee, quiet reading, or fresh air dinners. Steps to trails to take fido for a walk, charming cafés, boutique shops, and the SkyTrain for easy city access. Whether you´re starting fresh or simplifying life, wouldn´t it be amazing to finally live the lifestyle you´ve been imagining? Bonus 2 parking 1 storage locker. (id:60626)
Century 21 In Town Realty
27 Venn Crescent
Toronto, Ontario
Welcome to 27 Venn Crescent, a rare find in a rapidly growing neighbourhood just steps to the new Caledonia LRT Station. This solid 2-bedroom, 2-bathroom raised bungalow sits proudly on one of the highest elevation lots in the area, offering unobstructed views of the downtown skyline and CN Tower, a view that must be seen to be truly appreciated. Whether you're a contractor, builder, or savvy buyer looking for your next project, the possibilities here are endless. Renovate, expand, or build new, the choice is yours. This is your chance to invest in a rarely offered property in a highly desirable location with incredible upside. Don't miss out on this unique opportunity to create something spectacular. This property is being sold in as-is-where-is condition. (id:60626)
RE/MAX Experts
2100 N Nechako Road
Edgewood Terrace, British Columbia
* PREC - Personal Real Estate Corporation. Great location - North Nechako, 35.88 Acres of development property with subdivision plan in place for 25 lots. City water and septic at the lot line. Connections are in and paid for. Zoned AG and AF also allow for many other possibilities including agriculture, single family housing, forestry and more. Land size is approximate, Buyer to verify if deemed important. Buyer to verify access. GPS (Lat: 53° 56' 26.4" N - Lon: 122° 47' 3.2" W). (id:60626)
Exp Realty
7461 Murray Street
Mission, British Columbia
LOVE Where YOU Live!! Welcome home Discover this beautifully renovated 3-bedroom, 2-bathroom rancher, offering modern comfort and breathtaking views. Whether you're just starting out or downsizing to a more manageable space, this home is thoughtfully designed to suit your needs. Featuring laneway access and a private yard, it provides both convenience and tranquility. Centrally located near schools, transportation, recreation, shopping, and the West Coast Express, this home is truly a must-see. Book your showing today! (id:60626)
Vybe Realty
6 Drayton Street
Norfolk, Ontario
Welcome to 6 Drayton Street, Norfolk County. A Dream Home Just Blocks from Port Dover Beach Nestled on a peaceful street in the heart of Norfolk County,6 Drayton Street is a spacious, well-maintained family home offering the perfect blend of comfort, potential, and location. Situated on an oversized lot with the potential for future severance or expansion, this property is an exceptional opportunity whether you're looking for a home to move into immediately or renovate into your dream property. (id:60626)
Sam Mcdadi Real Estate Inc.
409 Adelaide Street
Wellington North, Ontario
Heaven on earth - welcome to the Devon. No sidewalk, allowing you to accommodate 4 car parking in the driveway. Builders specs state 2842 square feet. Soaring 9-foot ceilings on the main floor draw your attention. Thoughtful placement of windows with the open concept design acts as a conduit for light to cascade through. Oversized ceramic tiles, engineered wood floors and kitchen cabinetry, Taller doors / upgraded tiles / upgraded shower/ 200A service / electrical conduit in garage / upgraded electric fireplace / stained floors / glass showers / lookout basement are all upgrades. Upgraded electric fireplace can be enjoyed while entertaining in the family room. Smart upper level laundry room is tucked away. Four well laid out bedrooms combined with two five-piece baths make this home hard to overlook. The master suite is garnished with a generous walk-in closet. The Cat 5 enhanced cable upgrade makes working remotely much more inviting. Roughed-in bath and above-grade lookout windows so it doesn't feel like a basement...easily adding possibilities of more square footage. (id:60626)
Right At Home Realty
273-275 Brant Avenue
Brantford, Ontario
Opportunities like this are few and far between. Take a look at this beautiful, historic property located in one of Brantford's heritage districts: 273–275 Brant Avenue. This property was originally two semi-detached residential homes, now merged on title. With proper due diligence and conversations with the powers that be, there is potential to separate the property back into two distinct addresses, or to explore a conversion to full residential or full commercial use. Whether you’re interested in restoring the original division, maintaining the current mixed-use setup, or reconfiguring the property entirely, there is flexibility here, all depending on your vision and the necessary approvals. Better yet, the property will be delivered with vacant possession. The current zoning allows for a plethora of uses. This could be the perfect live-work arrangement. Run your business on one side and live in the other. You could also use both sides for commercial purposes, one for yourself and the other as a rental. Prefer residential? Live in one side and rent out the other, or convert the entire property into an income-generating rental. It could even make sense as student housing given the proximity to Laurier and Conestoga. Step into 273, the residential unit, and you’re welcomed by a large living room, kitchen, a three-piece bathroom, and a main floor bedroom. Upstairs, there are three more bedrooms and a two-piece bathroom. Next door at 275, the commercial unit offers a spacious front room, a second large room, a fully functional kitchen, and a three-piece bathroom. The upper level is completely open concept, ready to be customized to your needs. A rare find on Brant Avenue, the lot is generously sized with ample parking, which is another major bonus. The current owners are ready to move on and are looking for the right buyer to write the next chapter of this unique property's story. Don't delay Call your REALTOR® today. (id:60626)
Real Broker Ontario Ltd.
273-275 Brant Avenue
Brantford, Ontario
Opportunities like this are few and far between. Take a look at this beautiful, historic property located in one of Brantford's heritage districts: 273–275 Brant Avenue. This property was originally two semi-detached residential homes, now merged on title. With proper due diligence and conversations with the powers that be, there is potential to separate the property back into two distinct addresses, or to explore a conversion to full residential or full commercial use. Whether you’re interested in restoring the original division, maintaining the current mixed-use setup, or reconfiguring the property entirely, there is flexibility here, all depending on your vision and the necessary approvals. Better yet, the property will be delivered with vacant possession. The current zoning allows for a plethora of uses. This could be the perfect live-work arrangement. Run your business on one side and live in the other. You could also use both sides for commercial purposes, one for yourself and the other as a rental. Prefer residential? Live in one side and rent out the other, or convert the entire property into an income-generating rental. It could even make sense as student housing given the proximity to Laurier and Conestoga. Step into 273, the residential unit, and you’re welcomed by a large living room, kitchen, a three-piece bathroom, and a main floor bedroom. Upstairs, there are three more bedrooms and a two-piece bathroom. Next door at 275, the commercial unit offers a spacious front room, a second large room, a fully functional kitchen, and a three-piece bathroom. The upper level is completely open concept, ready to be customized to your needs. A rare find on Brant Avenue, the lot is generously sized with ample parking, which is another major bonus. The current owners are ready to move on and are looking for the right buyer to write the next chapter of this unique property's story. Don't delay Call your REALTOR® today. (id:60626)
Real Broker Ontario Ltd.
455 Dundas Street
Woodstock, Ontario
Exciting Opportunity to Own a Fabulous Mixed Used Commercial Building in Woodstock Downtown Core. Across From The Museum Square. Excellent Exposure & High Traffic Area. This Building Consists of A 2200 square feet Restaurant on The Main Floor with a Basement and two Residential Apartments on The Upper Floor. Upstairs Is A 1 Bed 1 Bath Unit & Large 2 Levels Unit W 2 Beds & 2 Bath. Rental Income on Three Units in Place! (id:60626)
Reon Homes Realty Inc.
2982 Devon Road
London, Ontario
Welcome to your 2-storey dream home, situated on a cul-de-sac in the city's South end! This stunning property features four spacious bedrooms upstairs, with a fifth bedroom conveniently located in the basement with its own bathroom, making it perfect to convert the lower level into a granny suite. Upstairs, the primary bedroom is a true retreat, with gorgeous vaulted ceilings, a spacious walk-in closet, connected to a a beautiful ensuite. Plus, a laundry room upstairs for convenience! The home showcases elegant hardwood flooring throughout the first and second floors, with stylish tile accents in the kitchen and bathrooms for durability, and a central vacuum for ease of cleaning! Enjoy cozy evenings either by the fireplace in the main floor's family room, or in the basement living room, just steps away from your walkout patio. The charming multi-level backyard oasis is perfect for relaxation and entertaining, offering multiple seating areas, a beautiful garden and fire pit. This home seamlessly combines comfort, style, and functionality, making it an exceptional choice for your family's next move. You don't miss out on this remarkable property, so schedule your viewing today and get settled into this home before summer! (id:60626)
Blue Forest Realty Inc.



