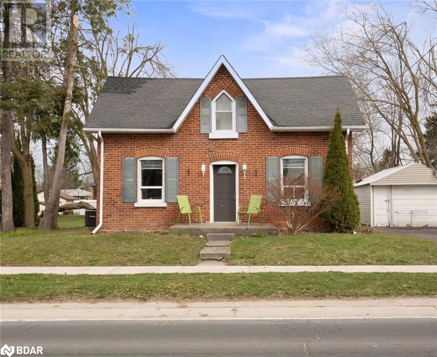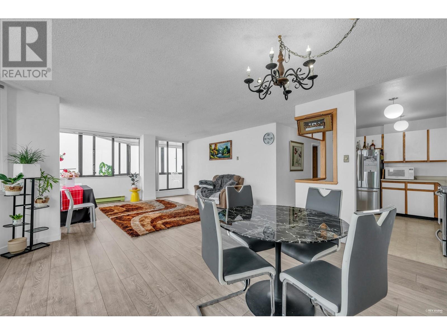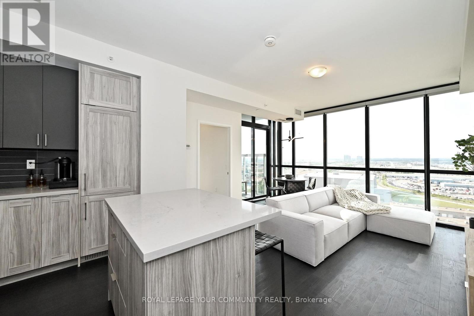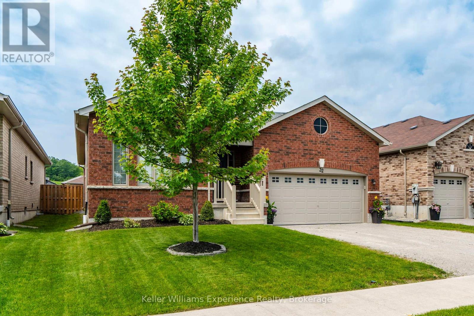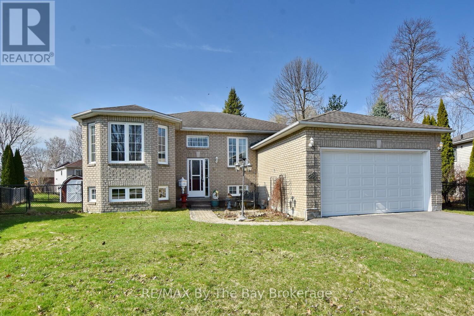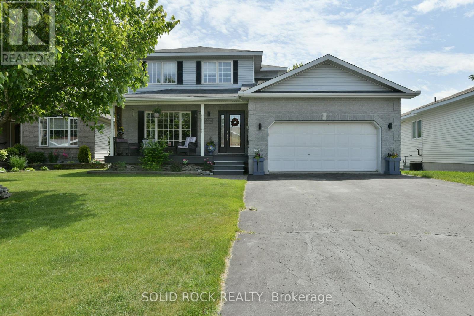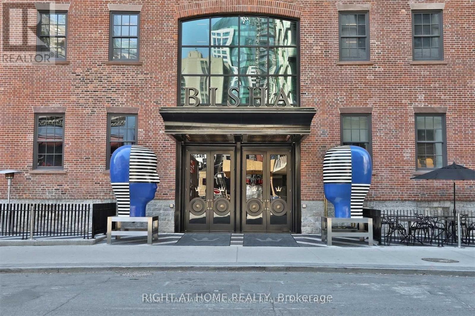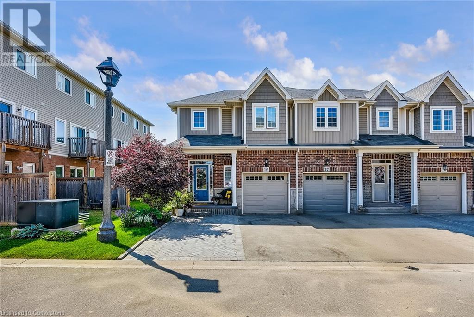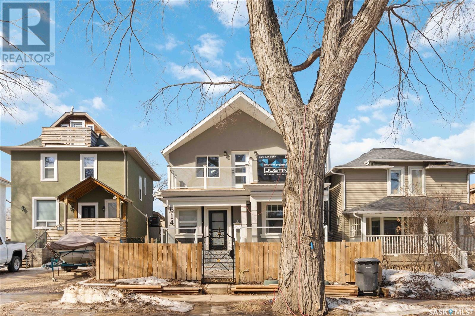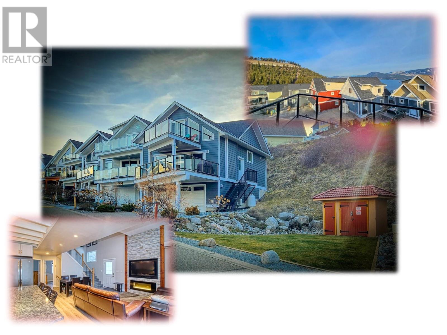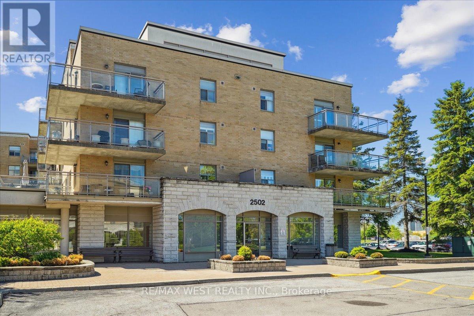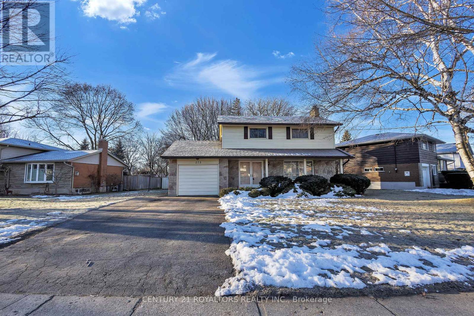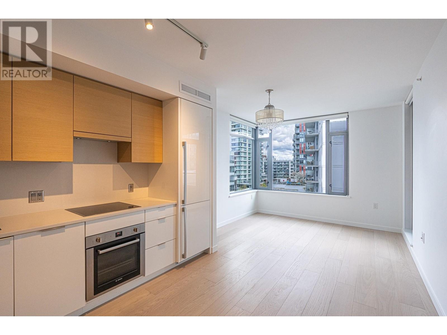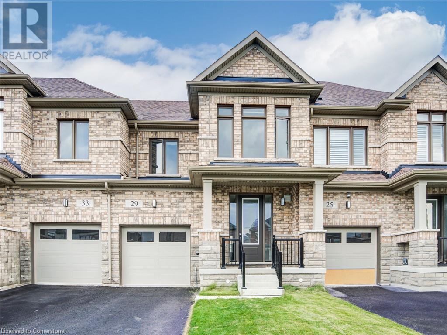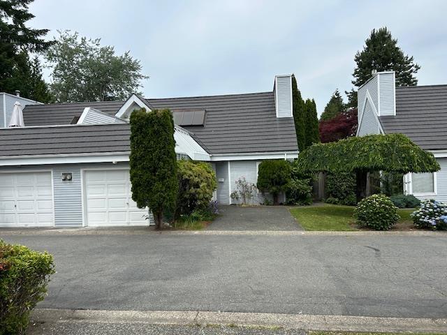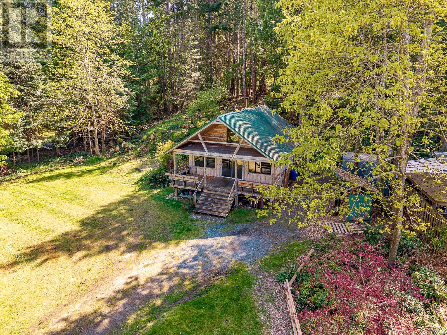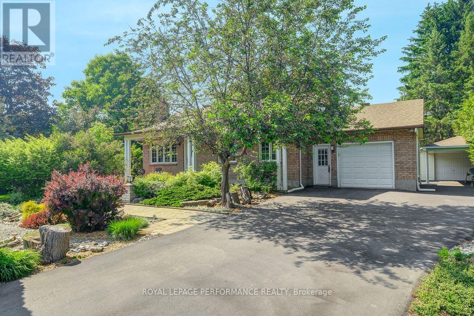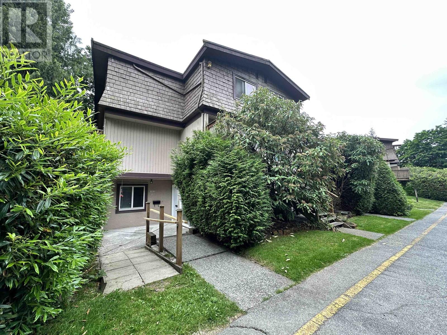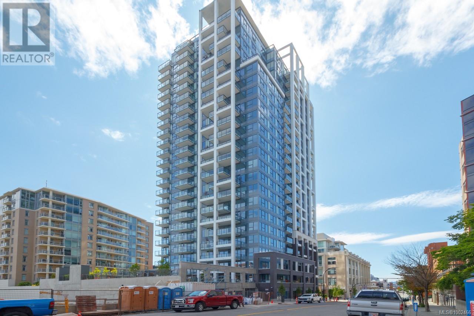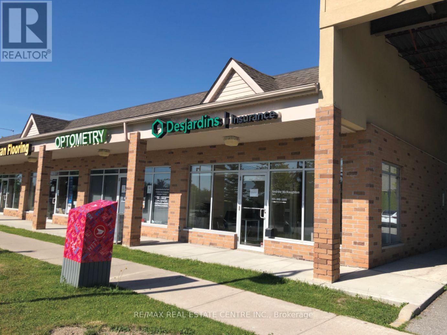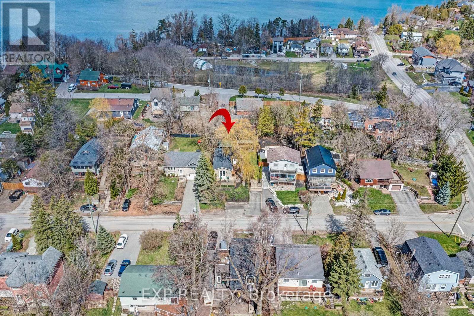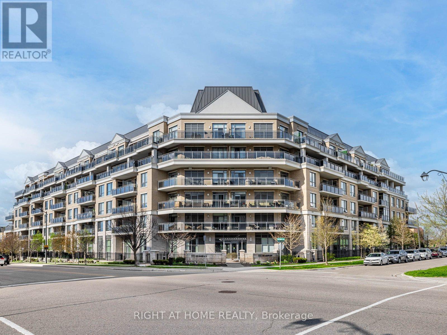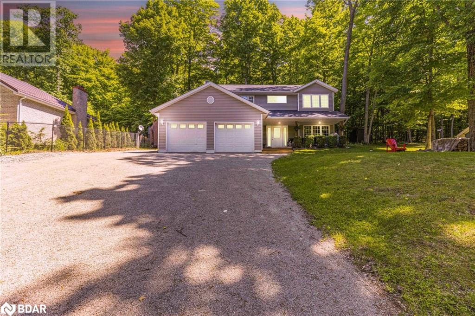2088 Victoria Street
Innisfil, Ontario
Welcome to this delightful 2-bedroom century home nestled in the heart of Stroud. As you step inside, you’re greeted by a spacious mudroom that doubles as a functional home office, catering to modern lifestyle needs. The kitchen boasts a new countertop and a central island, providing ample storage and prep space, and seamlessly connects to a convenient main-floor laundry and pantry area. Adjacent to the kitchen, the generous living and dining rooms offer comfortable spaces for relaxation and entertaining. A full 4-piece bathroom completes the main level. Upstairs, you’ll find two well-sized bedrooms and an additional bathroom, ensuring comfort for all. Situated on a large lot, the property features a detached garage/workshop and a spacious deck, perfect for summer gatherings. Located just minutes from Barrie, the South Barrie GO Station, and major highways, this home offers the tranquility of small-town living with the convenience of nearby city amenities. With a new septic system installed in 2024 and a welcoming community atmosphere, this property is an ideal starter home waiting for its next chapter. (id:60626)
RE/MAX Hallmark Chay Realty Brokerage
2305 6540 Burlington Avenue
Burnaby, British Columbia
Stunning Views and Prime Metrotown Location! This bright and spacious corner unit boasts 240-degree unobstructed views of Deer Lake, Burnaby Lake, mountains, and the Alex Fraser Bridge. Located in the heart of Metrotown, it offers convenience and breathtaking scenery from every room. The building is well-maintained with key upgrades: boiler (2017), roof (2018), and a refreshed lobby and security system (2019). Amenities include a racquetball court, basketball court, and a gym. Just steps from Metrotown Mall, Bonsor Community Centre, and the SkyTrain, with schools nearby. Includes one parking spot, a storage locker, and plenty of visitor parking. Pets welcome! Don´t miss this opportunity-schedule a viewing today! (id:60626)
RE/MAX Crest Realty
#1607 - 2908 Highway 7
Vaughan, Ontario
Welcome To This Fully Upgraded Showstopper In The Heart Of The Vaughan Metropolitan Centre!This Bright Northwest Corner Unit Offers An Exceptional Blend Of Modern Design, Luxurious Comfort, And Everyday Functionality. With Floor-To-Ceiling Windows, Enjoy Breathtaking SunsetsAnd Skyline Views From Inside Or On Your Private Balcony. The Spacious Open-Concept Layout Features A Split Bedroom Design, Ideal For Both Entertaining And Relaxing. The Upgraded Kitchen Boasts Sleek Cabinetry, A Hidden Fridge And Dishwasher, Stainless Steel Oven And Cooktop, And A Custom Quartz Island With Deep Pot Drawers, Ample Storage, And A Breakfast Bar.Enjoy Hotel-Inspired Amenities Including An Aqua Lounge, Pool, Gym, Yoga Studio, Theatre,Rooftop Terrace, Pet Spa, And Guest Suites. Steps From A New Park And Splash Pad, And Jus Minutes To The VMC Subway, Transit, Dining, Shopping, Entertainment, And Highway 400 And 407.Don't Miss Your Chance To Own This Corner Gem In One Of Vaughan's Most Vibrant And Fast-Growing Communities! (id:60626)
Royal LePage Your Community Realty
32 Hatton Drive
Penetanguishene, Ontario
Modern 2-Bedroom Bungalow in Penetanguishene's Newest Community! Welcome to this stunning new bungalow nestled in one of Penetanguishene's most sought-after neighbourhoods. This thoughtfully designed 2-bedroom, 2-bathroom home offers the perfect blend of style, comfort, and modern convenience. Step inside to discover a bright and airy open-concept layout highlighted by stunning cathedral ceilings, creating a spacious and welcoming atmosphere. The main living area flows seamlessly into the beautifully appointed kitchen and dining area, perfect for entertaining or enjoying cozy nights in. Tasteful, contemporary finishes run throughout the home, showcasing quality craftsmanship and attention to detail. The primary bedroom features a private ensuite, while the second bedroom offers flexibility for guests, a home office, or additional family space. Enjoy easy indoor-outdoor living with a walkout to a fully fenced backyard, complete with a rear patio ideal for summer barbecues and quiet evenings under the stars. A double car garage provides convenient parking and additional storage space for your needs. Finish the spacious basement to suit your needs, with the rough-in for an additional bathroom included. Whether you're downsizing, investing, or buying your first home, this turnkey property offers low-maintenance living in a welcoming, family-friendly neighbourhood just minutes from local amenities, parks, and Georgian Bay. (id:60626)
Keller Williams Experience Realty
41 Evergreen Crescent
Wasaga Beach, Ontario
Lovely raised bungalow with OVER 1400 sq ft on main level plus finished basement, double garage (with c-vac kit for cars) on a quiet crescent with a spacious pie shaped, fenced lot. Enjoy 3+2 bdrms, 3 full baths, updated kitchen and baths, elegant separate formal dining room, hardwood flooring, c-air, in ground sprinkler system, upgraded lighting fixtures and sconces . Nicely finished basement, gas fireplace, stainless steel applicances and washer/dryer included. Come and see this Gem! (id:60626)
RE/MAX By The Bay Brokerage
33 Blake Street
Meaford, Ontario
Welcome to 33 Blake Street, Meaford! Tucked away on a quiet, family-friendly cul de sac, this charming 2+1 bedroom, 2 bathroom home is the perfect fit for young families, downsizers, or anyone looking to enjoy the relaxed lifestyle Meaford has to offer. Step inside to a bright, open-concept living, dining, and kitchen areaideal for both everyday living and entertaining. The main level features two comfortable bedrooms, including a spacious primary bedroom with plenty of room to unwind, and a full bathroom. Downstairs, the fully finished basement offers a third bedroom, second bathroom, and a generous rec room perfect for movie nights, a playroom, or your dream home office. Outside, youll appreciate the basement walkout, a covered carport, and a fully fenced backyardgreat for kids, pets, or simply relaxing. Located just steps from local parks and schools, and only minutes to downtown Meaford and the waterfront, 33 Blake Street offers the perfect combination of comfort, space, and convenience.This one checks all the boxes don't miss your chance to call it home! (id:60626)
Royal LePage Locations North
3 River Ridge Crescent
Arnprior, Ontario
Stunning 3+1 Bedroom Home Backing onto Ravine No Rear Neighbours! Mornings are made for the sun-drenched front porch the perfect spot for coffee and quiet then spend your afternoons soaking up the sun in the private backyard oasis. Welcome to this beautifully maintained home located on a quiet, family-friendly street in one of the area's most desirable neighbourhoods. Thoughtfully designed for growing families, this home offers the perfect balance of space, comfort, and a true connection to nature all just minutes from top-rated schools, shopping, parks, and recreational amenities.The spacious main floor features both a formal living room and a warm, welcoming family room with a gas fireplace that overlooks the backyard. A sparkling, updated kitchen with granite countertops flows into a bright dining area with views of the private yard perfect for everyday living and entertaining.Upstairs, you'll find 3 generous bedrooms a 5 piece bathroom and laundry, while the recently finished lower level offers a 4th bedroom, full bathroom and rec. room - just add flooring to complete the space. This flexible lower level is ideal for multigenerational living, a guest suite, home office, or even a future Airbnb. Additional updates include newer flooring on the main level and a low-maintenance composite front deck that adds curb appeal. Step outside to your own private backyard oasis, backing onto a peaceful ravine with no rear neighbours. Enjoy the sounds of nature and spot a variety of birds drawn to the tranquil green space. A large two-tiered deck leads to a sparkling pool, sunken hot tub, and a change cabana, making this home an entertainers dream. Homes like this don't come along often book your showing today! (id:60626)
Solid Rock Realty
595 Yates Road Unit# 49
Kelowna, British Columbia
Welcome to Sandpointe – a 55+ gated community that perfectly blends comfort, convenience, and lifestyle. This bright and meticulously maintained 2-bedroom, 2-bathroom detached rancher is filled with natural light and offers an open-concept layout ideal for relaxed living and entertaining. The spacious primary bedroom features a generous walk-in closet and a large ensuite, creating a private retreat to unwind in. Enjoy the convenience of a double attached garage, a private yard complete with a covered patio, and a location just steps away from walking trails, shopping, transit, and everyday amenities. As a resident of Sandpointe, you’ll also have access to exceptional community features including a clubhouse, indoor and outdoor pools, a fitness centre, and a billiards room. This is low-maintenance living at its finest in one of Kelowna’s most sought-after retirement communities. Don’t miss your chance to enjoy the lifestyle you’ve been waiting for—schedule your private showing today! (id:60626)
Exp Realty (Kelowna)
134 Auburn Glen Circle Se
Calgary, Alberta
***Open houses July 5, 2025 Sat 1-4pm and July 6, 2025 Sunday 11-2pm ***Don’t miss your opportunity to enjoy the best of lakeside living at 134 Auburn Glen Circle, located in the heart of Auburn Bay, one of Calgary’s most sought-after lake communities. Centered around a stunning private lake, Auburn Bay offers year-round recreation—from sunny beach days and paddle boarding in summer to skating and winter festivities when the snow falls.At the heart of the community is Auburn House, where residents enjoy exclusive access to events, fitness programs, and activities that keep families active and connected all year long.Just minutes from your door, you'll find everything you need in Mahogany Village Market and Seton Urban District—groceries, boutique shopping, and award-winning restaurants like Chairman’s Steakhouse and Alvin’s Jazz Club. Watch the latest films at the VIP Cineplex Theatre, stay fit at the Seton YMCA, and enjoy seamless access to Stoney Trail, Deerfoot Trail, and the South Health Campus for added peace of mind.Step inside this thoughtfully upgraded home, with over $50k in upgrades, and discover comfort, style, and space designed with family living in mind. The open-concept main floor boasts rich hardwood floors, a chef-inspired kitchen with concrete countertops, custom cabinetry, and a walkthrough pantry. The spacious living and dining areas offer the perfect setting for both entertaining and quiet nights in.Upstairs, a private movie bonus room invites cozy evenings, while a built-in rock climbing wall adds a fun and unique twist the whole family will love.Outside, your backyard oasis awaits—featuring a new composite deck, ideal for summer BBQs, fireside gatherings, or enjoying your morning coffee in peace. There's room to relax, play, and entertain all season long.With Auburn Bay Elementary and Lakeshore School just around the corner, plus parks, playgrounds, and the lake only steps away, this home offers the ultimate blend of lifestyle and location.134 Auburn Glen Circle isn’t just a house—it’s your gateway to the vibrant, family-focused, and adventure-filled lifestyle that Auburn Bay is known for. (id:60626)
Exp Realty
2103 - 88 Blue Jays Way
Toronto, Ontario
Luxury Living in the Heart of King West Bisha Hotel & Residences. This beautifully upgraded 1-bedroom plus den unit offers refined urban living with over $20,000 in premium upgrades, including elegant crystal chandeliers, privacy-enhancing double glass sliding doors, custom mirrored foyer closets, custom walk-in closet, modern roll-down curtains, and top-tier Bosch appliances including a sleek cooktop and built-in oven. This unit comes with a locker. Enjoy a thoughtfully designed layout with stunning city views, floor-to-ceiling windows, and luxurious finishes throughout, perfect for professionals or investors seeking a turnkey opportunity in one of Toronto's most prestigious addresses. Bishas world-class amenities set the bar for luxury condo living: A fully equipped fitness centre, Serene spa facilities, A spectacular rooftop infinity pool with panoramic city and lake views, 24/7 concierge and valet service. Step outside your suite and into a lifestyle destination. The building is home to French Made, a chic Parisian café; Akira Back, a Michelin-starred chef's modern Japanese-Korean restaurant Kost, the rooftop restaurant with unbeatable views and west coast-inspired cuisine; and Mister C, an upscale cocktail and nightlife lounge perfect for evenings out- all just an elevator ride away. Located in the vibrant Entertainment District, you're steps from the city's best dining, shopping, nightlife, and transit options. Live where style, service, and sophistication converge. (id:60626)
Right At Home Realty
100 Chester Drive Unit# 16
Cambridge, Ontario
Welcome to Unit 16 -100 Chester Drive in Cambridge — a rare freehold end-unit townhome that blends warmth, space, and turn-key ease in one of the city’s most family-friendly neighbourhoods. From the moment you arrive, the beautifully landscaped exterior and charming curb appeal set the tone for the inviting lifestyle that awaits inside. Freshly painted and flooded with natural light thanks to its end-unit advantage, this home greets you with a spacious foyer and convenient inside entry from the garage. The bright living and dining area is ideal for everyday family living, while the handy kitchen offers generous counter space for meal prep, baking, or entertaining with ease. Sliding doors lead to your private backyard oasis: a raised deck, a gazebo for evening gatherings, a dedicated play area with a play set, and even a tucked-away garden space. Upstairs offers three generously sized bedrooms including a sunlit primary retreat with walk-in closet and private ensuite. The basement adds value with a rough-in for a fourth bathroom and a custom brick feature wall that adds style and sound insulation, allowing you to finish how you wish. Steps from parks, schools, shopping, and just minutes to the 401, this lovingly maintained home is perfect for young families ready to move right in and start making memories. (id:60626)
RE/MAX Escarpment Golfi Realty Inc.
614 Mcpherson Avenue
Saskatoon, Saskatchewan
Welcome to 614 McPherson Ave — just steps from scenic river trails and parks. This beautifully renovated home has been completely redone, featuring brand newer stucco, shingles, windows, and upper-level balconies on the exterior. Inside, you'll find a spacious kitchen, large living room and huge primary suite with 5 piece ensuite and two separate closets. Vinyl plank flooring throughout. Upstairs offers two more bedrooms (no closets), each with access to either a front or rear balcony, a 4 piece bathroom, and wet bar area, along with additional laundry hook ups. There's also a charming sunroom at the back of the house, perfect for relaxing. The basement offers great potential for rental income with its separate entrance, two bedrooms, a second kitchen, and its own laundry setup. Home comes complete with a double detached garage! (id:60626)
Boyes Group Realty Inc.
6824 Santiago Loop Unit# 168
Kelowna, British Columbia
Beautiful, open plan fully furnished cottage with lots of room & GREEN SPACE next door. 3 Large Bedrooms plus open plan loft/den. Two decks with lots of room to relax. Good sized garage & lots of parking space. La Casa has a very strong VACATION RENTAL market & is EXEMPT from Air BnB restrictions. Main floor has spacious Living & Dining areas, Huge Kitchen with tons of countertop space & breakfast bar seating, Two Queen size bedrooms & full bathroom with tub/shower. Second Floor has a massive Primary Bedroom with storage closet, Full bathroom with large shower, open plan Den/Loft area leading to second deck. Heated Floors in both bathrooms. Access to the Bear Creek ATV Trail System. NO SPECULATION TAX applicable at La Casa. La Casa Resort Amenities: Beaches, sundecks, Marina with 100 slips & boat launch, 2 Swimming Pools & 3 Hot tubs, 3 Aqua Parks, Mini golf course, Playground, 2 Tennis courts & Pickleball Courts, Volleyball, Fire Pits, Dog Beach, Upper View point Park and Beach area Fully Gated & Private Security, Owners Lounge, Owners Fitness/Gym Facility. Grocery/liquor store on site plus Restaurant. Boat taxi also picks up nearby. (id:60626)
Coldwell Banker Executives Realty
520 - 2502 Rutherford Road
Vaughan, Ontario
Welcome to this beautifully maintained, sun-drenched suite in the heart of Maple's sought after Villa Giardino Residences. Nestled on the top floor with soaring 9 ft ceilings, this spacious 2 bedroom, 2 bathroom unit boasts a desirable open-concept layout and a bright east exposure, offering serene views from a private, oversized balcony. The massive eat-in kitchen is ideal for family-style entertaining, featuring abundant cabinetry, under-cabinet lighting, and generous counter space. The primary bedroom includes a 3-piece ensuite with large walk-in shower, double door closet, and linen closet, while the second bedroom and additional full bath provide comfortable accommodations for guests or family. All-inclusive maintenance fees cover ALL utilities, cable TV, high-speed internet, and even a landline, offering stress-free living. Outdoor parking available for residents. Live in comfort and community in a well-managed building known for its vibrant lifestyle and exceptional amenities. Amenities Include Grocery Store, Hair Salon, Espresso Bar, Gym, Games Room, Library, Exercise Classes, Weekly Shuttle Service To Shopping, Bocce Courts, Summer Farmers Market, Planned Monthly Social Events. Some photos virtually staged. (id:60626)
RE/MAX West Realty Inc.
4 D'arcy Street
Perth, Ontario
Handsome 1896 yellow brick two storey Victorian with all the character and charm we love about older homes, plus many modern updates to make it comfy. Easy walk to schools, and to downtown Perth and all the beautiful shops and wonderful restaurants, parks, library, farmers market, special event venues, etc. Closed in porch with unique curved ceiling welcomes guests and is a favourite sitting place of the owner. Elegant foyer with curved staircase to 3 bedrooms, renovated full bath with expansive closets and a "dressing room" for the primary bedroom. High ceilings, tall baseboards, large windows, crown mouldings, warm wood floors, spacious rooms - a perfect setting for displaying your antiques, other treasures and artwork. The 2 storey addition at the back of the home was once a separate apartment and is a great guest suite, extra family living area, teenager space. The light filled family room offers enough space for casual dining and office areas as well as the sitting space, gas fireplace, plus newer three piece bath, utility area also on the main addition level with a bedroom, bathroom with walk-in shower, large closet on the second level. The beautiful backyard is very private for an in town home and easy care with perennials, stone accents, patio. Protective carport has entrance to side porch and the mudroom/laundry area. The kitchen has been recently renovated with convenient drawer storage, granite counters, updated appliances. The owner has also updated the heating and cooling systems. A special home in a great location ready for you to move right in. (id:60626)
Coldwell Banker Settlement Realty
507 - 8 Charlotte Street
Toronto, Ontario
The Best Deal in King West - Hands Down! Looking for standout value in one of Toronto's most sought-after neighbourhoods? This is it. A rare opportunity to own a spacious corner unit in prime King West at a price that simply can't be beat. This stunning condo offers 834 square feet of functional living space plus a balcony, originally designed as a 2 bed, 2 bath but currently configured as a 1 bed plus den - easily converted back to suit your needs. Enjoy windows wrapping two exposures, soaring nine-foot ceilings, and a bright. open-concept layout perfect for entertaining. The sleek kitchen features granite counters, a large island and ample storage. The unit includes 2 walk-in closets, and both bathrooms are full-sized - a rare find in this price point. Parking and locker are included. With iconic CN Tower views, this unit is flooded with natural light and sits in a building loaded with top-tier amenities: 24-hour concierge, a fully equipped gym, outdoor pool and spa, party room, and an extra elevator bank that means no long waits. And the location? Unmatched. A perfect 100 walk Score and Transit Score, plus a 96 Bike Score. Steps to groceries, restaurants, nightlife, Rogers Centre, Scotiabank Arena, and everything King West has to offer. If you're looking for unbeatable value in a premier building - this is the one, Don't miss your chance. (id:60626)
Bosley Real Estate Ltd.
219 Zary Road
Saskatoon, Saskatchewan
Thoughtfully designed and beautifully finished, this well-appointed home offers a flexible floor plan ideal for families, investors, or multi-generational living. The main floor features a warm and inviting layout that includes a spacious living room, well appointed kitchen and dining area with direct access to the back deck. A primary bedroom with a 4-piece ensuite. Two additional bedrooms and a second 4-piece bathroom complete this level, making it perfect for everyday family life. Downstairs, you’ll find additional living space with a wet bar, a bedroom, and a 4-piece bathroom—perfectly suited for entertaining guests or providing private quarters for extended family, home office etc The fully developed basement also includes a 2-bedroom non-conforming suite with a separate entrance, offering excellent potential for use as a mother-in-law suite or an income-generating rental. Double attached garage is drywalled. Both front and back lawn has sprinkler system. Central Air condition. Rough-in for central vacuum. Fridge, Micro are upgraded in last 1-2 years. Hot water tank was replaced. Set in a highly desirable neighbourhood of Evergreen, this home effortlessly blends comfort, functionality, and opportunity. Whether you’re seeking a forever home or a smart investment. (id:60626)
Boyes Group Realty Inc.
279 Kenneth Avenue
Kitchener, Ontario
Welcome to this Beautiful Maintained Home on a 98 x 134 Feet Lot Sizze! 2 minutes away from Highways 401 & Highway 8. Minutes away from University of Waterloo & Wilfred Laurier University and Plazas. Interior of the home features a spacious living room area, with natual sunlight from a large window. Across from it, a nice size dining room awaits, complete slider that opens to the patio as well as backyard. This Home Features 4 Bedrooms and 2 Bathrooms with a 1 car garage that has a spacious driveway which can approximately accomodate up to 4 vechicles. (id:60626)
Century 21 Royaltors Realty Inc.
309 Darlington Road
North Wiltshire, Prince Edward Island
Welcome to 309 Darlington Road ? a beautifully crafted single-level home offering 3 spacious bedrooms and 3 well-appointed bathrooms. Designed with comfort and functionality in mind, the open-concept layout seamlessly connects the living, dining, kitchen, and great room, highlighted by soaring vaulted ceilings, elegant stonework, and expansive windows that flood the space with natural light. Enjoy stunning east and west countryside views from every angle. The oversized primary bedroom features a luxurious ensuite, while the second and third bedrooms share a practical Jack & Jill bathroom, providing privacy and convenience. The home's thoughtful layout allows for excellent airflow, enhancing both comfort and energy efficiency. Extensive upgrades include a durable metal roof, cozy wood-burning fireplace, efficient heat pump, upgraded 200-amp electrical panel, renovated bathroom and partial flooring, an extended backyard deck perfect for entertaining, and a dedicated wood storage shed. A large paved driveway and an attached garage provide ample parking for multiple vehicles. Located just a 10-minute walk from the Confederation Trail, this property offers the perfect blend of rural tranquility and modern comfort ? a rare find you won?t want to miss. All measurements are approximate and should be verified by the purchaser if deemed important. (id:60626)
Royal LePage Prince Edward Realty
701 1688 Pullman Porter Street
Vancouver, British Columbia
NAVIO SOUTH - by award winning Concert. Unbeatable location at the edge of False Creek on Vancouver's reowned seawall. Bright and efficient 1 bedroom + Den corner unit over-looking courtyard and water feature. Features include: air-conditioning, wide-plank hardwood floors, contemporary kitchen with integrated Bosch appliances, quartz countertops, in-suite laundry, Nu-Heat in-floor heating and 1 parking stall. Amenities include: concierge, fitness centre, 2 private residence lounges, Garden Terrace, bike hub. Steps from the seawall, SkyTrain to both Canada Line and Expo Line, Science World, Aquabus to DT and Granville Island, vibrant shops and dining. Includes 1 parking & in-suite storage. Urban living at its finest in one of Vancouver´s most desirable communities. (id:60626)
RE/MAX Crest Realty
26 27735 Roundhouse Drive
Abbotsford, British Columbia
Welcome to Roundhouse in the heart of Aberdeen! This well-maintained 6-year-old townhouse features a spacious double tandem garage on the lower level. Walk upstairs to a bright and airy main floor with high ceilings, floor-to-ceiling windows that flood the space with natural light, & a stylish open-concept layout. The modern kitchen boasts a large quartz countertop island, two-tone cabinetry, & a convenient powder room, plus direct access to a balcony-perfect for entertaining. Upstairs, the primary bedroom includes a walk-in closet & an ensuite with double sinks. You'll also find a front-load steam washer & dryer for added convenience. Enjoy low strata fees and unbeatable access to Fraser Highway, Highway 1, and nearby Abbotsford. Open House August 09 (Saturday) from 1:00-4:00 (id:60626)
Macdonald Realty (Surrey/152)
1022 - 2520 Eglinton Avenue W
Mississauga, Ontario
Location Location, Two Bedrooms Plus Den (2+1) & 2 Full Washrooms!! Absolutely Beautiful Daniels Arc Condominium, Located Across From Credit Valley Hospital And Erin Mills Town Centre. It Comes With Locker Underground Large Storage Room Next To The Parking Spot. High Ceiling, Laminated Flooring Throughout, Large Balcony, Close To All Amenities Get It Before It's Too Late! (id:60626)
Century 21 Green Realty Inc.
334 - 461 Adelaide Street W
Toronto, Ontario
Fantastic opportunity to won this sleek contemporary unit in chic "Fashion House" by Freed. Located in on trendy King West, this unit has 2 spacious bedrooms, high ceilings and a great open concept layout. 812 Square Feet of living space with a 73 Sqft Balcony. Modern Colour Palette With Elegant Finishes Throughout. This unit is turnkey and ready to be called home. Building has fantastic amenities including rooftop pool with CN tower views. One of the best buildings in Toronto's Entertainment District! (id:60626)
Area Realty Inc.
29 John Carpenter Road
Ayr, Ontario
Welcome to Gorgeous, Stunning ,Bright ,Modern Big 1,769 sq ft FREEHOLD Town home in The Charming and Picturesque Town AYR - NO POTL, NO CONDO FEES . Why wait to build when this gorgeous townhome is ready now and better than new? Tucked into one of AYR'S New welcoming, family-friendly neighborhoods. Offering an open concept main floor with 9' ceilings, spacious foyer, powder room, Upgraded light fixtures, large open concept kitchen/dining/great room with Large clear Windows. and patio door to rear deck. The designer kitchen features gorgeous quartz counter tops, large sink, tiled backsplash and breakfast bar. The second level features 3 spacious bedrooms with the primary suite having a 5 piece ensuite bath and large walk-in closet, second floor laundry and 4 piece main bath , has a huge unfinished basement which includes a 3 piece rough in. Just a short walk to a basketball court, a PLAYGROUND WITH SPASH-PAD and other amenities. (id:60626)
Homelife Power Realty Inc.
9 9785 152b Street
Surrey, British Columbia
Unlock the potential in this 2 bedroom +den rancher style townhome with spacious loft! It's a rancher style with Master bedroom on the main floor with ensuite. Spacious living room w/ vaulted ceiling and floor to ceiling mirrored wall as a backdrop for gas fireplace. Located in a quiet, established neighborhood, this property offers a generous layout. While the home currently requires a full clean up due to excessive clutter and storage, it presents a Unique Opportunity to obtain well located home. Close to schools, transit & mall. (id:60626)
Sutton Premier Realty
200 Church Street
Bonfield, Ontario
Welcome to an exceptional investment opportunity in the heart of Bonfield! This impressive income property boasts five individual units, offering a total of eleven spacious bedrooms, making it an ideal choice for savvy investors looking to capitalize on the thriving real estate market. Each unit is thoughtfully designed for both comfort and functionality, featuring well-appointed bedrooms that provide tenants with a cozy and private retreat. The property is meticulously maintained, ensuring a hassle-free ownership experience for landlords and a comfortable living environment for tenants. The exterior of the property is equally impressive, with a well-manicured landscape and ample parking space for residents. The strategic location of this income property ensures easy access to essential amenities, schools, and recreational facilities, making it an attractive option for potential tenants. Investors will appreciate the steady stream of rental income generated by this property, thanks to its multiple units and desirable location. With a strong rental history and positive cash flow potential, this income property presents a lucrative opportunity to diversify your investment portfolio and secure long-term financial success. Don't miss out on this chance to own a prime piece of real estate in Bonfield a property that combines comfort, convenience, and a promising return on investment. (id:60626)
RE/MAX Crown Realty (1989) Inc.
4039 East Rd
Denman Island, British Columbia
Almost Waterfront! Directly across the road from the beach access, this charming and newly improved West Coast cabin has everything you need for cozy year-round living, including two bedrooms, an open-plan living area with woodstove and heatpump with an a/c function for summer. The home features vaulted ceilings, warm wood details, and views of the ocean across the street. Enjoy dinner out on the deck through the summer, or just relax in the hammock after a long day of beachcombing. The low-maintenance yard features lovely mature rhodos, and backs on to a large wooded acreage for privacy. There is a fenced garden in a sunny spot, and abundant water from the Graham Lake Water System, perfect for growing your veggies. The property is within walking distance to the lake and several beach accesses for swimming or kayaking. Denman is a jewel of the Gulf Islands, with a vibrant community and wonderful amenities. This sweet starter home is a chance to experience the peaceful island life at an attractive price. (id:60626)
Pemberton Holmes Ltd. (Pkvl)
127 Biscayne Crescent
Orangeville, Ontario
Welcome to 127 Biscayne Crescent This charming 2-story home is perfectly located in Orangeville's west end, close to schools and amenities. The open-concept main floor features a modern kitchen with stainless steel appliances and a bright living room with large windows and engineered hardwood. Sliding doors lead to a deck and fenced backyard perfect for kids and pets. A 2-piece powder room and access to the attached 1-car garage complete the main level. Upstairs, the primary bedroom offers a large window, two double-door closets, and direct access to a 5-piece bathroom with a soaker tub. The second bedroom has a large window and deep closet, while the third bedroom features two windows and a closet. A large window above the stairs fills the second floor with natural light. The unfinished basement is ready for your personal touch ideal for a rec room, gym, or extra living space. Don't miss this well-maintained home in a family-friendly neighbourhood! (id:60626)
Century 21 Millennium Inc.
10366 Highway 17 N
Batchawana Bay, Ontario
Lake Superior Retreat – Scenic, Spacious & Within Reach of City Amenities Enjoy breathtaking views of Lake Superior from this beautifully maintained 2,089 sq ft home, perfectly situated just steps from miles of sandy shoreline in one of Canada’s most scenic regions—approximately 30–40 minutes from city shopping, dining, and a modern hospital. This year-round home offers the perfect blend of peaceful Northern living with access to essential services. Swim, paddleboard, or canoe in the calm, protected bay just across the road. Take in spectacular sunrises or sunsets during daily walks along 7 km of mostly secluded beach. Fish nearby rivers, explore vast forest trails, or snowshoe through pristine winter landscapes—nature is right at your doorstep. Inside, the home features a warm and inviting living room with rich wood beams and a cozy propane fireplace. The dining area captures lake views, while the main floor includes a guest bedroom, bright sunroom/office, laundry room, and 3-piece bath. The 2007 addition offers in-floor heating and two more bedrooms, including a spacious master bedroom with ensuite and walk-in closet with peaceful forest views. Key Features: * Propane boiler radiant heating, with the option to use an outdoor wood furnace for added flexibility * High-speed internet for remote work, streaming, or staying connected * Large garage, heated with water supply to sink and hose—ideal for storage, recreational gear, or workshop use * Detached heated outbuilding, perfect as a guest Bunkie, private office, or creative studio * Large, screened gazebo—a perfect spot to relax and enjoy sunset views Whether you're seeking year-round adventure or a tranquil Northern escape, this property offers unmatched lifestyle potential along the shores of Lake Superior Schedule your private tour today—don’t miss this incredible opportunity! (id:60626)
Royal LePage® Northern Advantage
1895 Horizon Drive
Ottawa, Ontario
Welcome to this beautifully updated 3-bedroom bungalow offering the perfect blend of privacy, comfort, and convenience. Nestled on a spacious lot surrounded by mature cedar hedges, the backyard is your own private summer oasis fully landscaped and designed for relaxation and outdoor entertaining. This home features not one, but two garages an attached garage for everyday use and a detached garage offering ideal space for storage, hobbies, or seasonal gear. Inside, you'll find a tastefully updated interior with a smart, functional layout that makes everyday living a breeze. The fully finished basement is an entertainer's dream, complete with two versatile dens perfect for a home office, guest room, or hobby space and an extra-large recreation room ready for movie nights, gaming, or gatherings with friends and family. Located just minutes from the highway and park and ride for easy commuting to Ottawa, and steps away from OC transpo stop, local school and park, this home is perfect for families, professionals, or downsizers looking for both style and convenience.Don't miss your chance to own this turn-key gem with incredible indoor and outdoor living! (id:60626)
Royal LePage Performance Realty
1 319 Highland Way
Port Moody, British Columbia
Fully renovated 1-level 3 bed townhome with 2 private patios and 2 side-by-side parking stalls right by your front door. You will love the spacious living room overlooking Port Moody city center and mountains. Enjoy the brand new appliances and quartz countertops in the kitchen and new washer/dryer for your laundry needs. This townhome is wheelchair friendly and suitable for a family with young kids as there are no stairs! Steps to skytrain, Newport and Suter Brook village, Rocky Point park, Eagle Ridge hospital & so much more! Amenities include indoor swimming pool and playground for kids. Turn key ready for your enjoyment and ripe for Development Potential in the next few years. Don´t miss this amazing opportunity! (id:60626)
Team 3000 Realty Ltd.
1108 777 Herald St
Victoria, British Columbia
Welcome to Hudson Place One by Townline – Victoria’s Premier Urban Living Destination! Rising 25 stories above downtown Victoria, Hudson Place One is an iconic address offering resort-style amenities and a truly luxurious lifestyle. Enjoy access to a fully equipped gym, yoga studio, saunas, guest suites, games and party rooms, and much more—everything you need right at your fingertips. This elegant 2-bedroom, 1-bathroom suite features two private balconies with distant views of the harbour and surrounding mountains, perfect for relaxing or entertaining. Step into the modern, upscale kitchen with quartz countertops, integrated stainless steel appliances, and a gas range—ideal for cooking in style. The light wood flooring and large windows create a bright, sun-filled living and dining area, while the spacious primary bedroom offers dual closets, private deck access, and a luxurious 4-piece bath with heated floors. The second bedroom, located on the opposite end of the suite, ensures maximum privacy—perfect for guests or a home office. Enjoy in-suite laundry, secured underground parking, and storage—every convenience has been included. Hudson Place One is more than just a home—it's a lifestyle. Don’t miss this opportunity—book your private showing today! (id:60626)
Fair Realty
6 - 5 Swan Lake Boulevard
Markham, Ontario
Excellent opportunity to purchase former Desjardins Insurance unit! Fully built out as a retail/office unit, currently designed for Insurance & Financial Services use, however other retail, medical or professional uses welcome. Current layout is 4 private offices, Reception, Kitchen, Washroom and IT Room.***For Insurance & Financial Services use, can also acquire exclusive use for the plaza!***Ample free parking for clients and customers on-site. Strong tenant mix in the plaza which draws synergistic customer traffic including: Pharmasave, Markham Health Network (i.e. a large multi-disciplinary healthcare practice for physio, chiro, dentistry, etc).,Mount Joy Foot Clinic, Sol Escape Salon & Cosmetic Spa, as well as other great tenants! Viva Bus Transit shelter located directly in front of the plaza helping further fuel consumer traffic and an easy commute for your clients. Located directly at large intersection where thousands of cars pass daily and right next to Amica Homes. Take advantage of locating your business amidst a cluster of densely populated neighbourhoods.***Condo Fee Includes: Insurance for the plaza, Exterior Landscaping, Snow & Garbage removal, Salting, Water (toilet &sinks).***Uses Not Permitted: Pharmacy, Physiotherapy, Chiropractor, Dentistry, Spa/Salon, Massage Therapy, & Chiropody.*** (Property sold with vacant possession). (Vendor open to VTB). (id:60626)
RE/MAX Real Estate Centre Inc.
902 Bamford Terrace
Peterborough North, Ontario
Brand-New Corner Lot Home with Premium Features in Peterborough! Welcome to 902 Bamford Terrace, a stunning newly built home offering 2,100 square feet of modern living space on a premium corner lot providing more property than neighboring homes for added privacy and outdoor enjoyment. Built with an above grade elevation, this home offers an excellent opportunity to create a walkout basement, maximizing living space and investment potential.This Tarion warranted home is designed for comfort and convenience, featuring 4 bedrooms and 3 bathrooms, thoughtfully laid out for modern family living.The open concept main floor is both stylish and functional, with a powder room for guests and seamless flow into the living and dining areas. The kitchen is ready for modern living, equipped with gas hookups for the stove and a water line for the fridge. Upstairs, you'll find the primary suite with a private ensuite, two additional bedrooms, a second full bath, and the convenience of same level laundry, complete with a gas hookup for the dryer. The unfinished basement offers endless possibilities, including a potential separate entrance and walkout design, thanks to the home's elevated lot. A single car garage and private driveway complete the package. Outdoor enthusiasts will love the nearby parks and trails, including a subdivision trail that connects to the Trans Canada Trail perfect for walking and biking. Families will appreciate being on the school bus route, and the home's close proximity to grocery stores, gas stations, schools, shopping, and dining makes daily errands a breeze. Plus, this home is just a short drive to Trent University and Fleming College, making it an excellent choice for families and investors alike. Don't miss your chance to own this move in ready home in one of Peterborough's most desirable neighborhoods! (id:60626)
Royal LePage Proalliance Realty
48 Castleglen Court Ne
Calgary, Alberta
Welcome to this massive 2 storey in Castleridge! Located on a oversized corner lot and complete with a front attached garage makes this the perfect family home. The spacious main floors sheer size allows for a living room and a family room. With vaulted ceiling providing a wood grain finish on the ceilings and skylights pouring in natural light. The open concept has a large kitchen with a dining room between the living room for easy and open access. The main floor also has an additional office/bedroom on the main floor bringing the total bedrooms in this house to 6. Stepping upstairs leads to the spacious second floor sporting 3 bedrooms and 2 bathrooms. The oversized renovated master bedroom has a balcony, with a 2 piece ensuite. The spacious bedrooms on the second floor provide privacy and separation from the main floor. The basement has access inside the house but also has its own seperate basement entrance from the side of the home and the spacious basement comes complete with its own kitchen, living room, bathroom and 2 bedrooms. Step right in from the side entrance to the cozy 20 feet living room that transitions to the L shaped kitchen. The hallway leads to the 2 brightly lit bedrooms and renovated bathrooms. Dont miss your chance to own this massive 2 storey perfect for the growing family. Book a showing today! (id:60626)
Century 21 Bravo Realty
212, 12 Mahogany Path Se
Calgary, Alberta
Experience the pinnacle of resort-style retirement in Calgary’s most desirable lakeside community—Westman Village. Located in the exclusive 55+ building, this nearly 1,000 sq. ft. 2-bedroom, 2-bathroom air-conditioned condo offers a thoughtfully designed open-concept layout perfect for downsizing without compromise. The unit is fully wheelchair accessible, featuring wide hallways and doorways, including a primary ensuite designed for easy mobility with direct countertop access. The stunning kitchen showcases quartz countertops, stainless steel appliances, and an eat-up island, seamlessly connecting to the dining and living areas. The spacious primary bedroom leads to a large 3-piece ensuite and an oversized walk-in closet. The versatile second bedroom, currently used as a sitting room or guest space, includes a convenient Murphy bed and is situated next to a full 4-piece bathroom. Rare for condo living, this home also boasts a generous laundry room and a large storage/coat closet. Enjoy views of Mahogany Lake and benefit from a titled underground parking stall with an additional storage locker. Westman Village offers more than just a place to live—it's a vibrant, amenity-rich community. The 40,000 sq. ft. Village Centre, connected via a weather-protected +15 walkway, features an indoor pool, hot tub, steam room, gym, walking track, theatre, woodworking shop, art studio, library, party room, golf simulator, and so much more. Concierge service (7 a.m. – 11 p.m.) and 24/7 security ensure peace of mind. Outside your door, enjoy beautifully landscaped pathways around Mahogany Lake, access to the Mahogany Beach Club, and nearby shops including Sobeys—all within walking distance. Whether relaxing or staying active, Westman Village offers a lifestyle of unparalleled luxury, convenience, and community connection. (id:60626)
Exp Realty
105 15195 36th Avenue
Surrey, British Columbia
*** QUICK POSSESSION AVAILABLE! *** LOOKING FOR SERENITY, PEACE, QUIET and HUMBLE LIVING with FULL AMENITIES? Look no further! Come check out this lovely 2 bed, 2 bath, CORNER unit at EDGEWATER. Luxury High-End Finishings include a Gourmet Kitchen with Quartz Countertops, High End Stainless Steel Appliances with Gas Stove and European Cabinetry. Large Island with lots of storage below. Full open concept throughout. Primary Bedroom includes large walk-in closet with large double sink ensuite & soaker tub. Best part? The amazing Patio. Extend your living room with your own walk-out patio and garden! Gas Hookup for your BBQ. 5 Star Clubhouse includes a full Lap Pool & Hot Tub w/ 2 exterior showers. Full large-party amenities room w/ 2 kitchens, pool table & Whistler-Style Fireplace, Full Size Gym & Library. 2 PARKING STALLS & STORAGE LOCKER. *** OPEN HOUSE SAT 1pm-2pm & SUN 2pm-4pm (July 26 & 27) *** (id:60626)
RE/MAX Lifestyles Realty (Langley)
8546 County 2 Road
Greater Napanee, Ontario
Welcome to 8546 County Road 2, Napanee, your private riverside retreat! This stunning country property offers the perfect blend of natural beauty, privacy, and convenience. Nestled beside a picturesque ravine lined with graceful willow trees and featuring direct access to the Napanee River, this home is truly a hidden gem just 3 minutes from downtown Napanee. Whether you are looking for a peaceful private residence, a memorable space to entertain, or a turn-key Airbnb investment, this property has it all. The outdoor living space is straight out of a resort with a hot tub, string lights draped over the patio, a beautiful walkway along the ravine, and a dock and fire pit overlooking your very own waterfront oasis. Inside, you will find a bright, open-concept layout with vaulted ceilings, full of charm and flexibility. The thoughtful design allows for 2 to 3 bedrooms, multiple living areas, or even a stylish loft office, whatever suits your lifestyle best. This is a property that needs to be experienced in person to be fully appreciated. Don't miss your opportunity to own a piece of paradise. Schedule your private viewing today. (id:60626)
Exp Realty
8 Valley Road
Whitchurch-Stouffville, Ontario
Welcome to this cozy retreat in the heart of Musselmans Lake community! Completely renovated from top to bottom in 2023, this delightful bungalow is move-in ready and perfect for first-time home buyers, small families, or anyone seeking a peaceful lifestyle just minutes from urban conveniences. Step inside to discover a beautifully updated interior featuring brand-new electrical, plumbing, insulation, windows, flooring, and fresh paint throughout. The modern kitchen boasts a massive island with ample storage and brand-new stainless steel appliances ideal for cooking, entertaining, or casual dining. The spacious full basement offers additional living or storage space, while the well-insulated outbuilding (8.5ft x 11ft) with windows and new siding provides endless possibilities whether a studio or simply for storing outdoor equipment and tools. Tucked away in a tranquil setting yet conveniently close to local amenities, this property delivers the best of both worlds! (id:60626)
Exp Realty
264 Belmont Boulevard Sw
Calgary, Alberta
Discover a truly exceptional home perfectly positioned across from a massive green space, offering a serene and beautiful outlook. The open-concept main floor is designed for modern living. Gleaming hardwood floors flow throughout most of the main floor, leading you to a gourmet kitchen that is a chef's dream. It features an abundance of sleek, white cabinetry with soft closing cabinets, stunning quartz countertops, a large central island, and premium stainless steel appliances. Adjacent to the kitchen, a spacious dining area and a welcoming living room provide the perfect backdrop for entertaining. A versatile front room offers a quiet retreat, ideal for a home office or a cozy sitting area. The convenient main floor is completed by a half bathroom near the back door, which leads out to a private deck, a generous yard, and a double detached garage. Upstairs, you'll find a cleverly designed layout that maximizes privacy. A bright, central bonus room separates the three well-sized bedrooms. The primary bedroom is a peaceful sanctuary, complete with a private three-piece ensuite. The two additional bedrooms are served by a full four-piece main bathroom, and a dedicated upstairs laundry room adds incredible convenience. The fully developed basement is an outstanding feature with a separate side entrance. It offers an illegal suite that includes a comfortable living room, a full kitchen, a spacious bedroom, and a four-piece bathroom, providing endless possibilities. This home's location is truly unparalleled. You're just a five-minute drive from the fantastic shops and amenities in Silverado and Walden, with easy access to Stoney Trail for a quick commute. The Shawnessy YMCA and the LRT are also close by, making city-wide travel a breeze. This is more than just a house; it's a home that combines thoughtful design with a perfect location. A brand-new shopping mall is opening soon just behind the house, within easy walking distance. A bus stop is conveniently located just 10–15 seconds away by foot, offering quick and easy access to public transportation. Don't miss your chance to see all that it has to offer come and see it for yourself today! (id:60626)
Exp Realty
35720 Moore Avenue
Mission, British Columbia
Charming Rancher in Mission! Nestled on a generous 9,380 sq/ft lot at the end of a quiet cul-de-sac, this 3-bedroom, 1-bathroom home offers peaceful living backing onto scenic Hatzic Lake. The spacious living area boasts vaulted ceilings, hardwood floors, skylights, and a cozy woodstove. Enjoy the tranquility of country living with the convenience of nearby shopping and amenities. Don't miss out-schedule your showing today! (id:60626)
Royal LePage - Wolstencroft
2088 Okanagan Street
Armstrong, British Columbia
Imagine living steps from the Royal York Golf Course in this immaculate and well-maintained family home! Offering 5 bedrooms, 3 bathrooms, and a large finished basement rec room with gas fireplace, this property is perfect for both relaxation and entertaining. The property offers a spacious oversized double garage, central air, built-in vacuum, and low-maintenance Xeriscaped front and back yard spaces. There is also room for your RV and a 4 inch outlet for drainage beside the driveway. Inside, discover a sunken living room, formal dining room, and plenty of storage. The fenced backyard with a patio is ideal for outdoor enjoyment and entertaining and offers natural gas hook-up for the barbeque along with the capability of adding a natural gas fireplace. Enjoy the convenience of being a short distance from Armstrong's charming local shops, markets, and schools, with the amenities of Vernon just a quick 12-minute drive away. This home is a family’s delight and golfer’s dream! (id:60626)
RE/MAX Vernon
Lot 26 Louisa Street
Fort Erie, Ontario
Nestled on a prime lot within an exciting new development set to flourish in Fort Erie, Ontario. This forthcoming bungalow is meticulously designed to meet the sophisticated tastes of today's homeowners, offering a perfect blend of spaciousness and elegance. Key Features: 3 Generously Sized Bedrooms & 2 Modern Bathrooms: Ideal for families or those seeking ample living space. Gourmet Kitchen: Located on the main level, featuring optional high-end finishes - perfect for hosting gatherings and culinary adventures. Attached Garage & Private Driveway: Provides ample space for vehicles and storage. With a monochromatic palette easy to decorate around. Prime Location: Situated in a vibrant urban area, The Abino offers easy access to top-tier schools, bustling shopping centers, and scenic trails. Enjoy the serenity of nearby Fort Erie's pristine beaches, just a short drive away. Why Choose The Abino? Exceptional Living Standards: Crafted with modern design and comfort in mind. Strategic Location: Close to essential amenities and recreational spots. Personalization Opportunities: Shape and customize your future residence to reflect your unique style. Don't miss your chance to be part of The Abino community, where contemporary design meets comfort and convenience in a prime Fort Erie location. Contact me today to learn more and secure your spot in this emerging jewel of Fort Erie's real estate market! (id:60626)
Century 21 Heritage House Ltd
134 Zullich Drive
Kagawong, Ontario
Welcome to 134 Zullich Drive, a charming waterfront home on beautiful Lake Kagawong. Built in 2010, this well-maintained property offers year-round comfort and peaceful lakeside living. The home features an open-concept kitchen and dining area, a bright living room with cathedral ceiling, and sliding doors that lead to a large front deck with stunning lake views. There are two bedrooms, including a spacious primary with ensuite, plus a laundry room and second full bath. Enjoy the outdoors from your private patio with pergola and hot tub, and take advantage of the 12’ x 16’ shed for storage or workshop space. A separate bunkie that sleeps four makes hosting guests a breeze. The landscaped lot includes mature perennial gardens, a pear tree, and your own dock for summer fun. Located on a quiet private road shared by year-round residents who collectively maintain it. Additional storage is available in the 4-foot crawl space. A fantastic opportunity to enjoy cottage-style living in a year-round home. (id:60626)
Royal LePage North Heritage Realty
314 - 111 Civic Square Gate
Aurora, Ontario
Welcome to refined living in one of Auroras most desirable residences, an ideal opportunity to live in or invest with confidence. This beautifully appointed 3rd-floor suite offers approximately 700 sq. ft. of thoughtfully designed space, filled with natural light and framed by floor-to-ceiling window. Enjoy beautiful views and seamless indoor-outdoor living with a walkout to a generous private balcony. Soaring 9 ft. smooth ceilings enhance the open-concept layout, which features a kitchen with granite countertops, stainless steel appliances, and elegant floors (2021). The spacious primary bedroom is a serene retreat, complete with a walk-in closet, a 3-piece ensuite. Set within a meticulously maintained building in the heart of Aurora, this suite combines comfort, style, and location making it an excellent choice for homeowners and investors alike. (id:60626)
Right At Home Realty
87 Farlain Lake Road E
Tiny, Ontario
*OVERVIEW* Nestled steps away from Farlain Lake is this 2-storey detached house with an 85 ft x 200 ft lot & Approx 2,200 Sq/Ft w/ 4 Beds - 3 Baths & a 2 Car Garage. *INTERIOR* Custom-built home - Upper-level features an open floor plan with cathedral ceilings, a Sun-filled living room, open eat-in kitchen with plenty of counter space and equipped with SS Appliances, primary bedroom w/ ensuite and walk-in closet, a secondary bedroom, and another full bath. The finished lower level with a 3rd spacious bedroom, rec room, sitting room/den, laundry room and powder room. *EXTERIOR* Heated double car garage and 10+ car parking/room to park trailers and toys - Large back deck - Hot tub hook up - Walk out to private yard from the dining area - Two sheds - Treed backyard - Newly graded driveway and new front steps. *NOTABLE* Deep well-maintained lot, steps away from Farlain Lake with access to sandy beach and walking trails in Awenda Park. Potential for Airbnb through the township. (id:60626)
Real Broker Ontario Ltd.
280 Lester Street Unit# 103
Waterloo, Ontario
Condo commercial unit for sale close to both University (U of W & WLU) - It is professionally finished great for services , fast food and restaurant. 1250 sqft with handicap bathroom and kitchenette. The ceiling spray painted. Current tenant is month to month (id:60626)
Royal LePage Wolle Realty
421 - 00 Sunnidale Road
Wasaga Beach, Ontario
Experience Luxury Beach Town Living LOCATED MINUTES FROM GEORGIAN BAY WATERFRONT! Welcome to Wasaga Beach Lux - An exclusive residence with all the amenities you could ask for: Indoor pool, Tennis courts, Gym, Media and Party Rooms, Roof Top Terrace & Bar and 24-hour concierge - all at your finger tips! With lots of green spaces for outdoor enjoyment and close proximity to the waterfront, this is a great location to live and relax in all seasons throughout the year. Spacious, open concept two bedroom plus den condo (1166 square feet) with private balcony, 9' ceilings, pre-selected Designer Finish Palette includes a beautiful combination of laminate & ceramic/porcelain tile floors, and paint options that have been chosen to flow together. Modern designed kitchen with quartz counters and stainless steel appliances. In- unit laundry. Spa like bathroom with quartz counters and frameless glass shower doors. This is truly elegance and luxury at it's best. Live just minutes from the World's Longest Fresh Water Beach! Underground parking available to purchase. Don't miss out on this incredible opportunity! (id:60626)
Exp Realty

