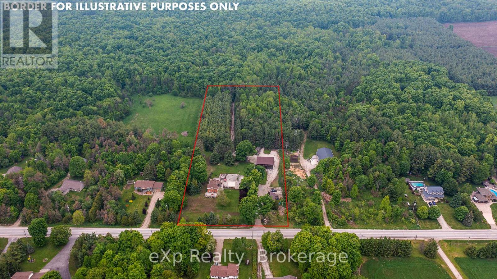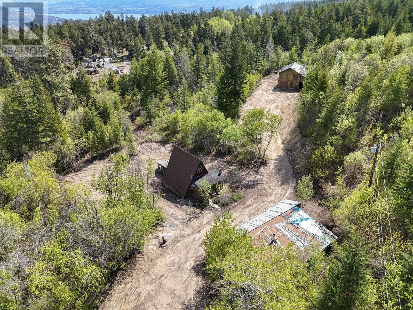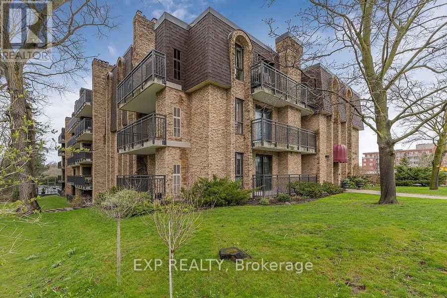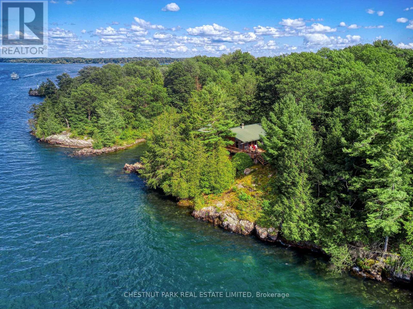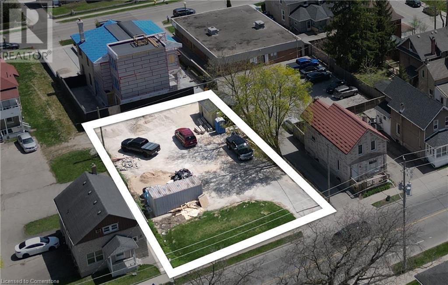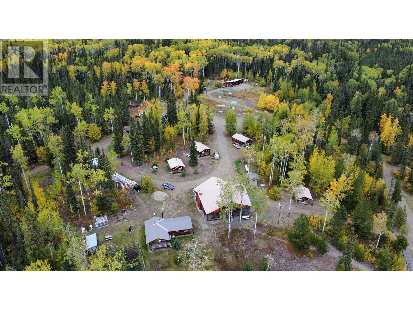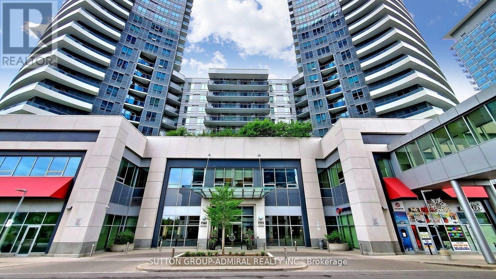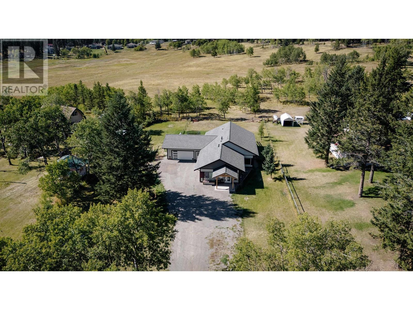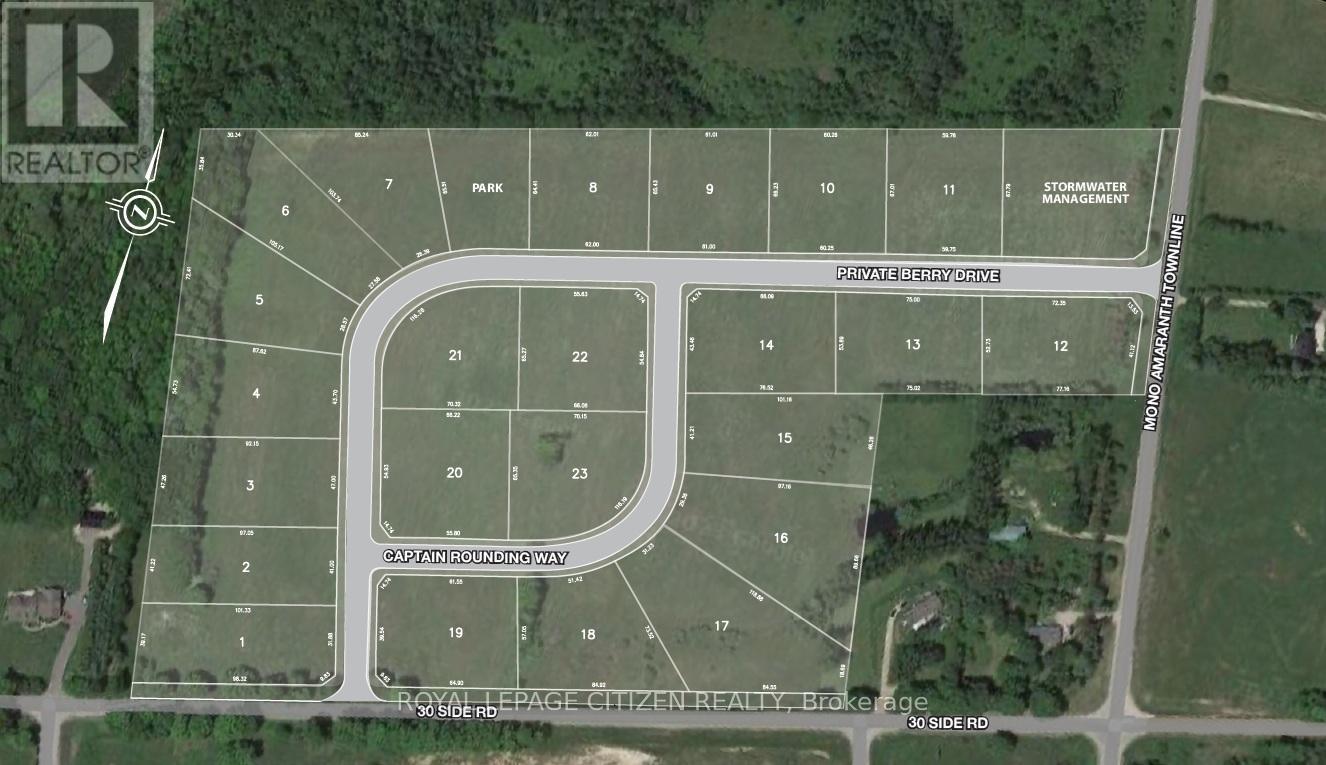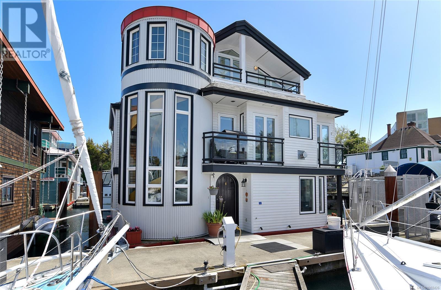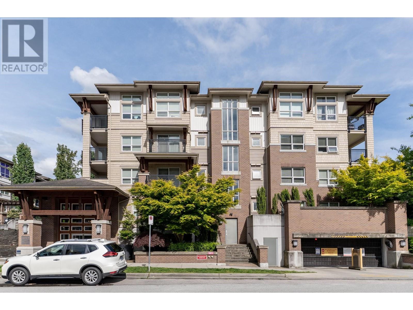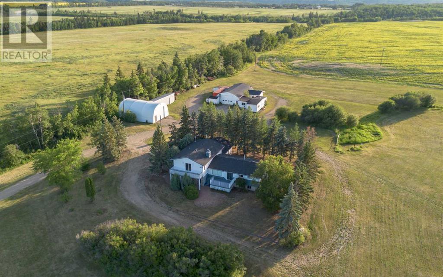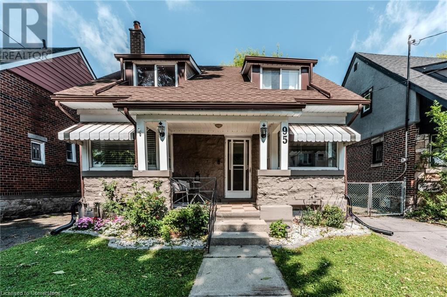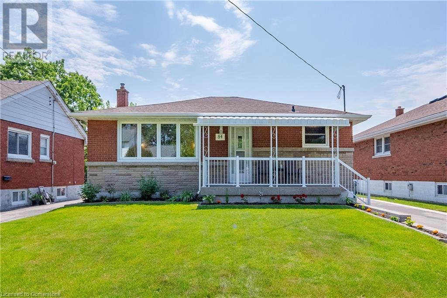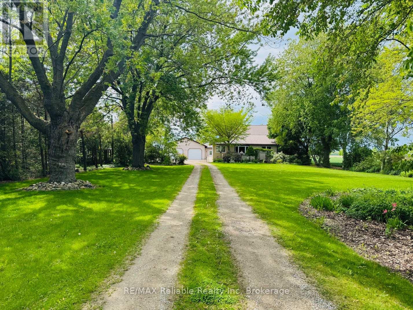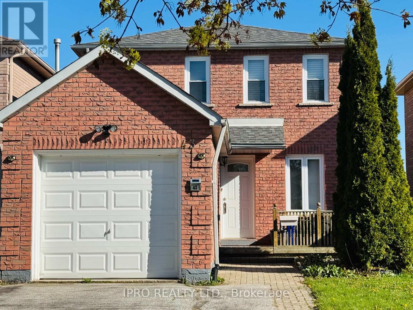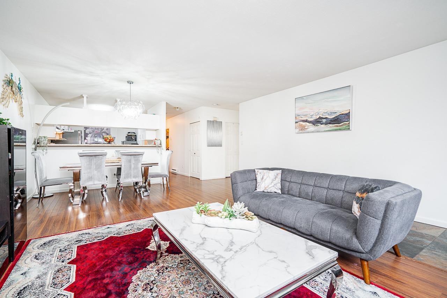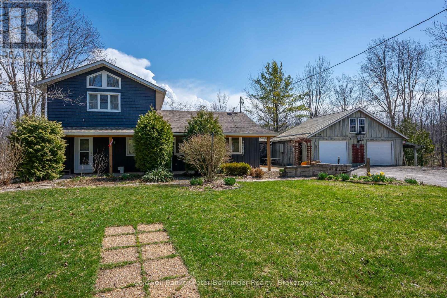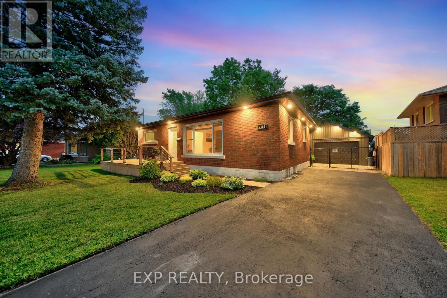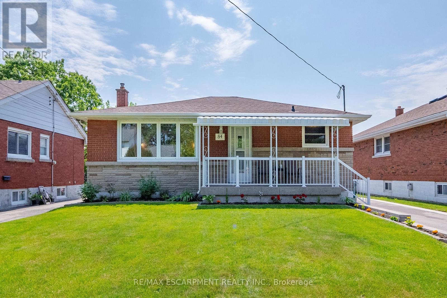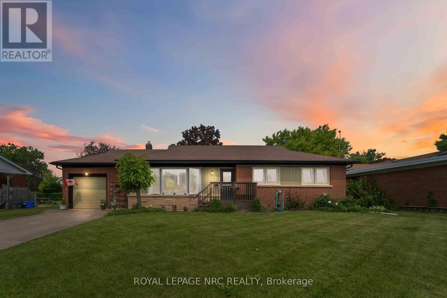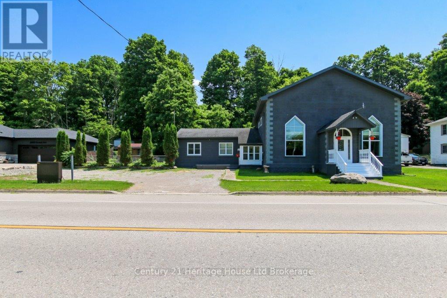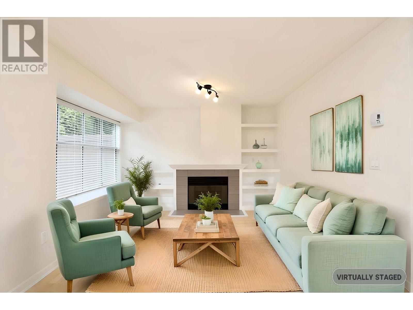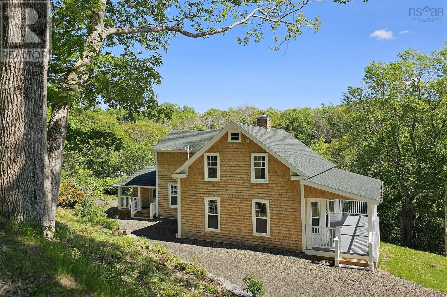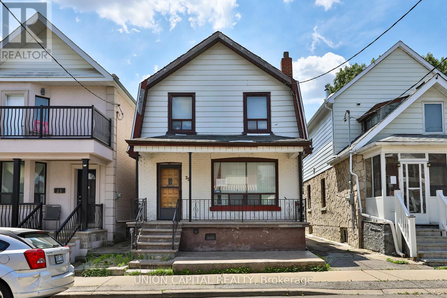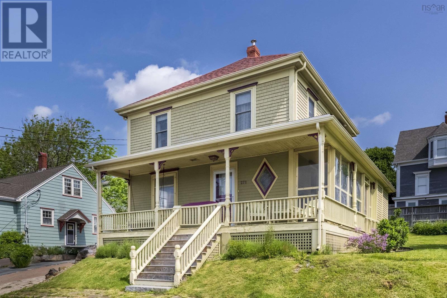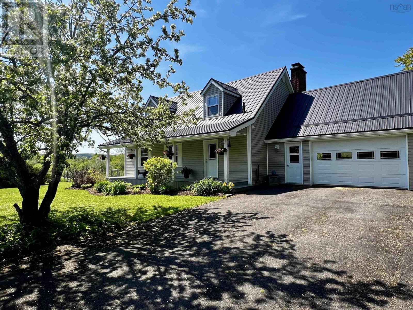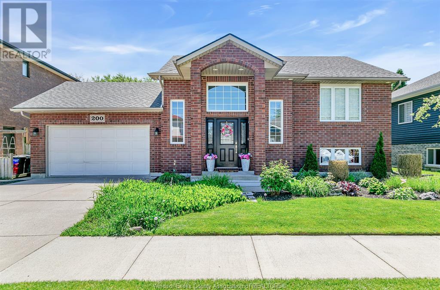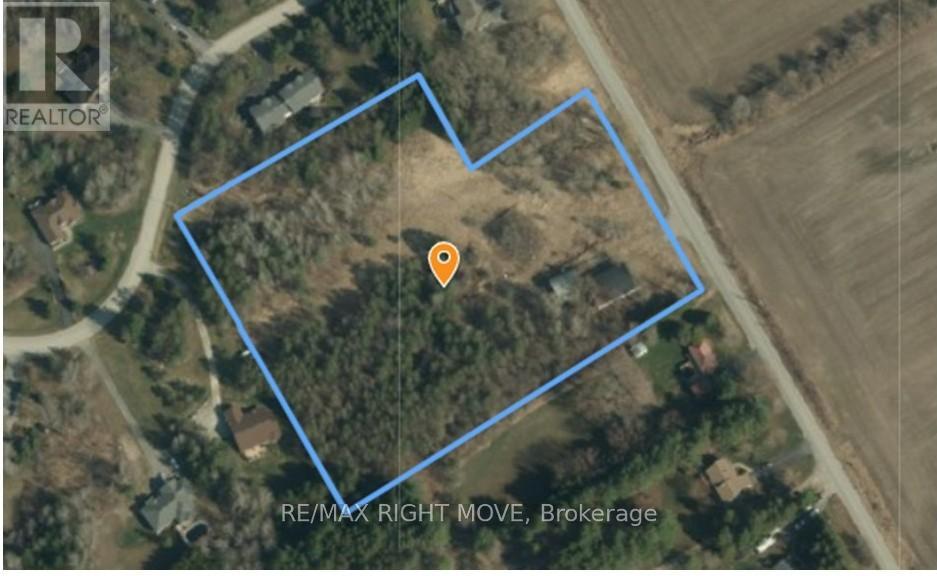30 Durham Road
Bracebridge, Ontario
Nested in the desirable Waterways community, this end unit residence offers the perfect blend of comfort, privacy, and convenience! Designed for year-round living along with the ease of a low-maintenance lifestyle, it gives you everyday comfort with weekend freedom. Downtown Bracebridge, amenities, and healthcare are mere moments away. Walk your dog by the river, launch a paddle board at sunset, or head down to the park with a book in hand - all just steps from your front door. This end unit provides the privacy you've been looking for and its south east exposure along with windows on all 3 sides brings natural light into every principal space. Inside, the layout is easy to love. Cathedral ceilings and solid oak floors bring a sense of character to the living room, anchored by a natural gas fireplace that makes the space feel cozy year-round. The kitchen opens to the dining and living areas, making it easy to gather and entertain. Step outside to multiple outdoor sitting areas, including a large deck that spans the full width of the home - perfect for morning coffee, bbq with family and friends or basking in the afternoon sun. Main floor laundry, primary bedroom with walk-in closet + ensuite, an attached garage, and a paved driveway keep life running smoothly. Downstairs, the finished lower level offers flexible space with a spacious family room, guest bedroom, full 4-piece bath, and an impressive amount of storage for everything from seasonal décor to recreational gear. Upgrades include a new washer and dryer (2023), new dishwasher (2023), new hot water heater (2022), furnace (2020), and central vac roughed-in - providing both comfort and peace of mind. Tucked away yet just minutes to lakes, dining, healthcare, and everyday essentials, this home offers the best of both worlds: a light-filled retreat with everything you need close at hand. Whether you're starting a new chapter or simply looking for less upkeep without compromise, this address delivers! (id:60626)
Peryle Keye Real Estate Brokerage
103379 Grey Rd 18
Meaford, Ontario
This 5.5-acre country property is a true outdoor escape, with mature trees, open lawns, raised garden beds, gravelled hangout areas, and beautifully maintained trails that wind through the woods perfect for exploring, spotting wildlife, or simply enjoying the peace and quiet. Set well back from Grey Rd 18, a paved and well-maintained county road, it offers both privacy and convenience, just a short drive to Owen Sound or Meaford. The laneway, lined with mature maples, creates a picturesque approach to the home. A solid bank barn and a drive shed with hydro add versatility for storage, hobbies, or future plans, and a basketball net offers fun for all ages. The classic Ontario brick farm house--a true rural staple--has been a well-cared-for family home for 30 years. It features a spacious eat-in, farmhouse kitchen with a cozy woodstove, a large covered porch ideal for summer meals and muddy boots, and the convenience of main floor laundry, two main floor bedrooms, and a 3-piece bath. Upstairs offers a sitting area or office space and two additional bedrooms. Windows have been updated over the years, the roof is approximately 10 years old, the upgraded septic system is around 3 years old, and the electrical panel has been updated. Ideal for active families or anyone who wants elbow room without being isolated. (id:60626)
Exp Realty
3573 Mckellar Road
West Kelowna, British Columbia
Serenity Meets Convenience – 9.47 Acres in West Kelowna! If you’ve been searching for peace, privacy, and the opportunity to build your dream home on a spacious property, this 9.47-acre parcel is the perfect fit. Located at the very end of McKellar Road, this tranquil acreage offers complete seclusion while being just a 10-minute drive to the shops, restaurants, and amenities of West Kelowna. With multiple potential building sites, you can design and construct the home you’ve always envisioned — whether it’s a modern estate, rustic retreat, or hobby farm. A brand new well has already been dug, and electricity is in place, making it easy to get started. There’s even plenty of space to build a large shop, tailored to your needs — whether for storage, hobbies, or work. Don’t miss this rare opportunity to own a sizable piece of land where nature, privacy, and convenience meet. (id:60626)
Royal LePage Kelowna
104 - 15390 Yonge Street
Aurora, Ontario
This bright and spacious ground floor corner suite offers almost 1,200 square feet of living space in a quaint and quiet building in the heart of Aurora. This lovely suite features 3 bedrooms, 2 updated bathrooms, and a bright renovated kitchen with lots of cupboard space. Principal bedroom features a large walk in closet and an ensuite bathroom. Third bedroom could be an ideal office for work from home. Generous open concept principal rooms boasting 2 walkouts. Carpet free. This is a gem within walking distance to shopping, schools, parks, community centre and public transit at your door. (id:60626)
Exp Realty
92 Prince Regent Island
Leeds And The Thousand Islands, Ontario
The Thousand Islands. Welcome to a real River Cottage. The main cottage, accessed via golf cart, sits high on a hill & has spectacular views out over the river. There are decks all around, tree-top birds, a covered outdoor dining "room", cathedral ceilings, large rooms, floor-to-ceiling windows & cozy wood stove with stone surround. This cottage has it all, including sunrises & sunsets. The 2nd cottage down the hill has 2 bedrooms, a 3-piece bath & a bright living room with big windows on 3 sides. The unique, protected harbour with a boat port & loads of dock space, has good water all year long & is a dream harbour. Although minutes from Gananoque, it is located in the heart of the islands. **EXTRAS** The 1000 Islands: Canada's best-known, least visited holiday playground. It is unspoiled and at one with nature yet easily accessible from Ottawa, Montreal, Toronto & Watertown, and Syracuse NY. Come & visit and you will never leave. (id:60626)
Chestnut Park Real Estate Limited
57 George Street N
Cambridge, Ontario
An exceptional opportunity to build in one of Cambridge's most sought-after neighbourhoods. This 67 ft x 120 ft lot, zoned R5(CO), is ideally situated in the vibrant Galt Urban Core, surrounded by heritage charm, walkable amenities, and a growing demand for quality housing. With site- specific zoning already in place, the property is well-positioned for a range of residential uses - from a spacious single- family home to a multi-unit development (subject to approvals). Hydro and gas services are available at the lot line, minimizing upfront servicing costs and helping to streamline your build. Enjoy the best of both worlds: a peaceful residential setting just steps from the Grand River, downtown shops and restaurants, schools, parks, and public transit. The area is undergoing exciting revitalization, making this a prime opportunity for builders and investors to capitalize on smart growth in a character- filled community. Don't miss your chance to create something special in the heart of Galt. (id:60626)
Chestnut Park Realty Southwestern Ontario Limited
Chestnut Park Realty Southwestern Ontario Ltd.
2500 500 Road
Vanderhoof, British Columbia
* PREC - Personal Real Estate Corporation. Welcome to the Nechako Lodge. This pristine resort on the beautiful shores of Knewstubb Lake offer the utmost comfort in rural waterfront living in the interior of beautiful British Columbia. Over 10 acres of property, 5.48 freehold and 4.78 Crown Leasehold, this property offers560 feet of shoreline, 2 docks in 3 8'x20' sections, a main lodge, primary residence,4 guest cabins, shower house, detached carport garage/utility room & a 2nd detached garage. Main Lodge features 6 bedrooms and 6 bathroom facilities. Gorgeous area for the nature lover with an abundance of fishing activity, hunting, hiking, guiding and boating. Just moments from the Kenney Dam and on the periphery of the Tweedsmuir Provincial Park. Just a quick 60-70 minute drive to Vanderhoof BC and shopping amenities. https://2500500road.relahq.com (id:60626)
RE/MAX Core Realty
1007 - 7171 Yonge Street
Markham, Ontario
A Must See, World on the Yonge Luxury Condo, 2 Bedroom Corner Model With Breathtaking Unobstructed North West View! 9 feet Ceiling, Open Concept, Modern Kitchen With Granite Counter Including Many Upgrades Such As Brand New Washer and Dryer, Custom Made Widow coverings Taller Cabinets, Large Locker Room, Freshly Painted Throughout. Spacious and Bright Living, 1 Parking & 1 Locker Included. Direct Indoor Access To Shops On Yonge Mall Through Glass Bridge. Supermarket, Restaurants, Food Court & Much Mere At Your Door Step. Short Walk To TTC & Viva Bus Station. Bldg Amenities Including 24 Hrs Concierge, Indoor Swimming Pool, Gym, Sauna, Party Rm & More. Don't Miss Out! (id:60626)
Sutton Group-Admiral Realty Inc.
5070 Kinncum Place
108 Mile Ranch, British Columbia
* PREC - Personal Real Estate Corporation. Welcome to your dream home! This stunning 4-year-old rancher sits on a spacious 0.7-acre lot, boasting breathtaking valley views. Designed for comfort and style, this 3-bed, 2.5-bath home features heated concrete floors, open-concept living, and artistic touches throughout. The primary suite offers a private retreat, while 2 additional bedrooms and a dreamy laundry room provide space for guests or kids. It's also an ideal set-up for the perfect home office or small home-based business. Enjoy outdoor living in the level yard, plus a double heated garage and a full 6’ crawl space for extra storage or make it even more functional as the current homeowners have. Modern, functional, & serene—your perfect sanctuary awaits! (id:60626)
Exp Realty (100 Mile)
9 Captain Rounding Way
Amaranth, Ontario
Rare Opportunity! Build your own Multi million Dollar Estate Dream Home on a 1 acre lot in Shelburne!! Graded for a walk-out Basement. Surrounded By Farms For a Peaceful setting. Streets are in, Lot already serviced for hydro, gas, cable at lot line. Lot is in a subdivision of 23 lots. This lot awaits you to plan and build and make it your custom home. Picturesque Shelburne is situated in the heart of Escarpment Country and within reach of Georgian Bay's shores, This 1 acre lot places you at the edge of the very best that nature has to give and at the center of it all. Ready to Go! *Utility Services Available at Lot Line* (id:60626)
Royal LePage Citizen Realty
27 453 Head St
Esquimalt, British Columbia
Welcome to Westbay Marine Village located on the Esquimalt side of the beautiful inner harbour! Enjoy the fresh ocean breeze and amazing oceanic lifestyle from home! Introducing a high quality built 3 level float home tastefully designed on a concrete and foam filled hull with elegant finishes throughout. As you enter the home through the arched front door you'll find two generously sized bedrooms, a 4-piece bathroom and spacious utility room leading out onto the large back deck. Prepare to be impressed by the stunning spiral staircase taking you to the main level where you'll enjoy an open-concept dining/living room condo with cozy gas fireplace, covered deck, nook/den, 2-piece bathroom and kitchen complete with stunning copper hood-fan, built-in oven, plenty of counter space and bonus pre sink. The top floor features the master level consisting of vaulted ceilings, two decks with marina and ocean views, closet plus large walk-in closet. (id:60626)
RE/MAX Camosun
321 6828 Eckersley Road
Richmond, British Columbia
Welcome to Saffron on the Park by Ledingham McAllister! This spacious 2 bed + den, 2 bath home in central Richmond offers a smart layout with granite counters, stainless steel appliances, gas stovetop, and modern cabinetry. The unit needs updating-perfect for buyers wanting to add their personal touch. Steps from Richmond Centre, Brighouse SkyTrain, Cook Elementary, and Garden City Park. The building offers a fitness centre, clubhouse, and secure parking. Rentals and pets allowed. A great opportunity to renovate and build equity in a well-managed complex close to it all! This home gets excellent natural light, has a private balcony to enjoy the outdoors, and a den. Whether you're an investor, downsizer, or first-time buyer, this home is a smart long-term choice. (id:60626)
Parallel 49 Realty
303w - 3 Rosewater Street
Richmond Hill, Ontario
Luxurious Westwood Gardens Condo In Prime Richmond Hill At Yonge/Hwy 7. Just minutes from Langstaff Go Station, Bus Terminal, Hwy 407/404 and Top rated schools! 2 bedroom, 2 bath unit with spectacular view, floor-to-ceiling windows for lots of natural light, open concept and functional slit bedroom layout, modern finishes with kitchen quartz countertop, backsplash, stainless steel appliances, includes 1 parking & 1 locker. Building amenities: fitness centre, yoga studio, basketball court, media lounge with Free WIFI, catering kitchen, sauna, party room, rooftop terrace, electric vehicle charging station, dog washing stations and more! Convenient community surrounded by parks, top rated schools, walking distance to shops, restaurants, walmart, LCBO and much more! Must See! (id:60626)
RE/MAX West Realty Inc.
1598 Princeton Summerland Road
Princeton, British Columbia
Picturesque 26-acre Hobby Farm. Renovated home, heated shop & crown land access! Discover the perfect blend of rural charm and modern comfort with this beautifully renovated 3 bedroom 2 bathroom home on 26 fully fenced acres. Located just 15km from Princeton, this property offers privacy, space, and direct access to the KVR trail, making it ideal for outdoor enthusiasts. The home has been tastefully updated, featuring a bright and functional layout designed for comfortable country living. Outside the land is set up for chickens and horses with plenty of room for expanding your hobby farm dreams. A 24x24 heated shop with a wood stove provides a great workspace year round, whether for projects, storage or tinkering on equipment. Plus, backing onto Crown Land means endless opportunities for hiking, ATVing, and exploring right from your backyard. This is the perfect spot for those looking to embrace a peaceful, self-sufficient lifestyle while still being close to town. With a quick completion available don't wait to book your showing to experience the beauty of this one of a kind property. (id:60626)
Royal LePage Princeton Realty
2599 Route 109
Arthurette, New Brunswick
When Viewing This Property On Realtor.ca Please Click On The Multimedia or Virtual Tour Link For More Property Info. This stunning estate at 2599 Route 109 in Three Brooks, New Brunswick, sits on 66.22 acres of beautifully landscaped land. The home features a grand foyer with soaring ceilings, a custom Oak kitchen with quartz countertops, and three propane fireplaces. The second floor has four spacious bedrooms, including a master suite with an ensuite bath and a built-in sauna in one bedroom above the garage. The basement offers a rec room, laundry room, and ample storage. The home includes a Mitsubishi ducted HVAC system, two drilled wells, a two-car garage, and a large workshop. Outdoors, enjoy a fiberglass pool and rolling land. A full security system, cameras, and backup generator complete this luxurious property. (id:60626)
Pg Direct Realty Ltd.
83246 Range Road 211
Rural Northern Sunrise County, Alberta
Never Before on the Market – Spacious Acreage Minutes from Peace RiverDiscover the perfect blend of space, privacy, and versatility with this one-of-a-kind 12.3-acre property, on the market for the first time ever. Originally built in 1967 and moved onto a concrete foundation at its current location in 1971, this expansive family home has seen thoughtful updates over the years—including a two-level addition with an attached double garage in 1987 and a full kitchen and bathroom renovation in 2000.Tucked away at the end of a quiet gravel road just minutes from Peace River, this 4-level split home offers an incredible layout across four levels, providing ample room for large families or multi-generational living. With six bedrooms, two full bathrooms, and two half bathrooms, every family member will find their own comfortable space. Ground level: a good-sized sitting room, convenient half bath, and direct access to the attached two-car garage, and a formal living room featuring a beautiful stone fireplace. The next level: Offers an open dining area complete with deck, and a large, renovated kitchen with island—perfect for entertaining. This level also includes a spacious laundry room, full bathroom with jetted soaker tub, and a guest bedroom.Upper level: A generous primary bedroom, two additional bedrooms, and a full bathroom.Basement: Cozy L-shaped family room with a brick fireplace, two more bedrooms, another half bath, and two utility/storage rooms.Outside, the property offers tremendous extras:• A 40’ x 60’ heated shop with a 14’ door.• A 30’ x 50’ tarp shop with power and RV plug-in, and 14' high door.• A 7-site mini campground with full hookups (power, water, and sewer) great for family or perhaps a little side business. Mature trees frame the property offering privacy, while open spaces provide plenty of room for kids, pets, or even a hobby farm, and great for truckers too. Whether you’re seeking a peaceful family retreat or a functional home b ase with space to work and play, this acreage has it all. (id:60626)
Royal LePage Valley Realty
335018 Rge Rd 253
Rural Kneehill County, Alberta
Country life is near complete on this 10.92-acre parcel with a 4-bedroom 4-bath 1600+ Sqft. bungalow!! An Amazing view surrounds this beautiful country home, overflowing with unique features, style, design & practical usage of space throughout. A welcoming & open feeling greets you the moment you enter the home, a large foyer opens into a warm family setting, encompassing a spacious dining area, custom-designed kitchen with updated appliances, 2 sink stations in the kitchen and island space provide functionality to a very well-planned cabinetry pattern, all tied together by an enormous living room space with a cultured stone wood fireplace w/ gas assist and circulating fan, provide ambiance and a warm cozy feel. The main floor space is filled with beaming bright natural light supplied by a variety of large windows and features 3 bedrooms with a 3pc en-suite in the primary suite and a 4pc bath for the main. Access to the double-attached, heated & fully finished garage is gained from the hallway adjacent to the kitchen, outfitted with a laundry station and an abundance of pantry/storage closet options to fill with whatever your heart desires. The garage space features an additional 3-pc bath, central vac system, and dual overhead doors, with very high ceilings to increase overdoor height if so desired, lots of storage options, and convenient access to the front and back sides of the house. Transitioning to the basement space, you'll find an oversized rec room area with a field-stone design fireplace, shared with a studio workspace for a crafts & hobbies outtfitted with all kinds of cabinets and countertop workspaces, a large bedroom space providing the option to make an additional bedroom space, 5pc en-suite bathroom with a roughed-in sauna room & huge walk-in closet space just off the 5-pc. bath. A large utility/storage room, mechanical room with included chest & upright freezers as well as a handy cold room space. Numerous updates to the home have been done over rec ent years, some of which include a stamped metal roof, soffits & eaves troughs, attic insulation, and so much more!! Finally, the yard offers breathtaking views, envision sipping your morning coffee in the peace, quiet, and serenity of the sunrise from the eastern exposure on the 2 tier rear deck space, providing a sprawling, gorgeous view across the rolling prairies. A tremendous amount of garden space options are available & wonderful mature trees, shrubs, and greenery surround the yard, providing shelter, privacy, and songbirds galore. A 44x90 metal machine shed is located in the SW corner of the property, and a very unique historic grain elevator from 1905 brings classic roots of the agricultural farming area. The time is now to move to the peace and quiet of the true country lifestyle on this one-of-a-kind acreage. (id:60626)
RE/MAX Real Estate Central Alberta
95 Paradise Road
Hamilton, Ontario
Introducing 95 Paradise Road, an exceptional opportunity in the vibrant heart of Westdale North! Just steps away from Princess Point, Westdale Village, and McMaster University, this impressive 3 bedroom home seamlessly combines lifestyle and potential. Meticulously cared for by the same family for over 50 years, it’s now primed for its next chapter. Boasting generous square footage, a private yard, and solid structural integrity, this property serves as the perfect canvas for savvy renovators or discerning buyers ready to craft their dream home in an unbeatable location. (id:60626)
Keller Williams Edge Realty
84 Blanmora Drive
Hamilton, Ontario
Charming and beautifully maintained 3-bedroom bungalow located on a quiet, family-friendly street in the heart of Stoney Creek. With a clear sense of pride of ownership, this home features original hardwood flooring (under broadloom), wood trim, plaster walls, and a cove-textured ceiling in the living room. The updated kitchen includes a new countertop, sink, and faucet (2025), with newer vinyl flooring. Enjoy a spacious basement with excellent ceiling height, large above-grade windows, and two cold cellars. Enjoy a spacious basement with excellent ceiling height, large above-grade windows, and two cold cellars. The oversized detached garage, deep backyard, and full-length front veranda with canopy add to the homes appeal. Convenient access to the QEW, Red Hill Parkway, future Confederation GO Station, and the upcoming Hamilton LRT at Eastgate Square. A solid home in a prime, evolving location! (id:60626)
RE/MAX Escarpment Realty Inc.
0 Pt.lt. 6,con.7,hwy41
Addington Highlands, Ontario
For the nature lover. 145 Acres of pristine country living. Plenty of deer and moose for the fisherman, there is lots of pike and bass. And for a bonus there is gold and silver deposits on the property quality of which have not yet been verified. Property is located 5 km south of Kaladar on Hwy. 41 (id:60626)
Royal LePage Frank Real Estate
6 Kirwin Drive
Ingersoll, Ontario
Spacious 4-Level Home on a Quiet Street in Harris Heights/St. Jude's school area! Located in one of Ingersolls most desirable neighbourhoods, this detached multi-level home offers 4 bedrooms, 2 full bathrooms, and plenty of space for family living. Set on one of the largest pie shaped lots in the area, the fully fenced yard with mature trees provides excellent privacy and room to enjoy the outdoors.Tucked away on a quiet street and just minutes to the 401, this home is also close to schools, parks, the Victoria Park Community Centre, and the Ingersoll Golf Course. The functional layout spans four levels, offering flexible living spaces to suit a variety of needs.Quick possession is available, and all existing appliances are included in their current condition.A solid home in a sought-after location. Come take a look and make it yours. (id:60626)
RE/MAX A-B Realty Ltd Brokerage
73691 Bluewater Highway
Bluewater, Ontario
PICTURESQUE COUNTRY PROPERTY!! Private 1+ acres of tranquility that feels like a 5 acre parcel. Located between Bayfield and Grand Bend this well-maintained home is ready for new owners. Boasting 4 bedrooms, 2 bathrooms, spacious kitchen with appliances, large family room with gas fireplace. Living room w/views of the front yard. Cozy sunroom for you relaxation. Main floor laundry. "Mud" room leading to attached double garage with tons of room for the person that likes to "tinker". Natural gas heating. Central air. Fibre internet. Municipal water. Metal roof. Natural gas standby Generac generator. Outdoor deck with ramp. Detached WORKSHOP for extra storage, hobbies or for the "tradesman" that needs extra room. Beautiful mature trees, raised gardens and a wide range of vegetable/fruits including rhubarb, red raspberries, black berries, elderberries, gooseberries. Flagstone patio with views of the countryside. A bird and bee paradise in the catulpa. Ample parking for your boat, RV or vehicles. This home has been continiously updated over the years. Sandy beach only a few minutes away. Wineries, breweries, golfing within minutes. Bayfield or Grand Bend 10 minutes away. Fantastic place to raise your family or retire. Immediate possession. EXCELLENT VALUE! (id:60626)
RE/MAX Reliable Realty Inc
43 Delaney Crescent
Barrie, Ontario
Meticulously Maintained 3-Bed, 3-Bath Detached Home in Barrie's Sought-After North West End! Welcome to this beautifully updated home nestled in a family-friendly neighborhood, offering comfort, style, and versatility. The bright and airy main floor features a modern kitchen complete with stainless steel appliances, soft-close cabinetry, and ample counter space perfect for everyday living and entertaining. Enjoy an open-concept living and dining area enhanced by durable laminate flooring and a stunning custom maple slat feature wall. Step out onto the spacious deck, ideal for summer BBQs and outdoor gatherings. Upstairs, you will find three generously sized bedrooms, including a large primary with ample closet space, and a spacious guest room perfect for growing families or home office needs. The professionally finished basement (2022) offers a versatile open-concept layout with a full kitchen, 3-piece bath, Laundry and a separate entrance perfect as a bachelor-style suite, creative studio space, in-law setup, or potential rental income opportunity. Roof (2024), Furnace (2020). Located close to top-rated schools, scenic parks, shopping, and quick access to Hwy 400, this home is truly move-in ready and offers incredible value. (id:60626)
Ipro Realty Ltd.
1 13660 84 Avenue
Surrey, British Columbia
Discover the perfect blend of convenience and tranquility in this spacious corner unit. Nestled in a private setting, this single-floor home offers easy living with no stairs, making it ideal for anyone seeking comfort and accessibility. Two Generous Bedrooms. Enjoy ample space in two large bedrooms, perfect for families, roommates, or guests. Just minutes away from the scenic Bear Creek Park, offering walking trails, green spaces, and outdoor activities right at your doorstep. Steps away from public transit, making commuting and exploring the city a breeze. (id:60626)
Century 21 Coastal Realty Ltd.
55 Hansen Drive
South Bruce Peninsula, Ontario
Experience the ultimate naturalist's dream refuge at this exceptional 40+ acre property by Berford Lake near The Bruce Trail. This well-maintained home offers modern amenities including a bunkie, gazebo, hot tub, generator, and more. Ideal for large families, investors, or retirees, with a detached garage, RV parking area with electric and water hookup, and a zipline plus many more upgrades. For the avid angler, Berford Lake is known for its fishing and you can finish the day with a bonfire at the fire pit. Explore nearby trails, parks, beaches, and outdoor activities, making it perfect for active lifestyles or just chillin'. Enjoy the birds and peacefulness while sitting on the full length back veranda and embrace the rare flora and fauna surrounding you. Conveniently located near popular attractions such as Colpoy's Bay, Tobermory, 'The Grotto' in the National Park, Sauble Beach, Wiarton and so much more that the Bruce Peninsula has to offer. This property offers a unique opportunity to own a turn-key home base to explore and get back to the important things in life - you and family. 2 1/2 hours from Kitchener-Waterloo and 3 hours from GTA. (id:60626)
Coldwell Banker Peter Benninger Realty
7589 Wilson Crescent
Niagara Falls, Ontario
Welcome to 7589 Wilson Crescent - a solid all-brick bungalow tucked into the heart of family-friendly Drummond Heights. If you're looking for a home that checks all the boxes (and then some), this one's got serious potential! Set on a spacious 50' x 144' ft. lot with no rear neighbours, it's easy to picture the kids playing in the yard while you kick back around the concrete fire pit, roasting marshmallows under the big trees. Add in a hot tub and an exposed aggregate patio - backyard goals are unlocked! Inside, you'll find a smart open-concept layout that feels both comfortable and functional. The kitchen is generously sized, with room to add an island, and it flows seamlessly into the dining space - ideal for family dinners and casual get-togethers. Hardwood floors, tile in the kitchen, and an abundance of natural light throughout make the home feel bright, warm, and lived-in (in the best way). The 4-piece bathroom has been updated with tiled shower walls and newer fixtures, and all three main floor bedrooms have closets and full-size windows. Downstairs, there's a finished rec room, a 4th bedroom, and a 3-piece bathroom, perfect for teens, guests, or even that home office you've been needing. Now let's talk garage. This isn't your average setup. It's massive, 21' x 31' ft. plus a 15-foot extension, complete with concrete floors, a built-in bar, and space for all the toys (motorcycles, sleds, tools - you name it). Whether you're into entertaining or need a proper workspace, it's a total bonus. Updated roof, furnace, soffits, eaves, soffit lighting, water heater, and that incredible garage, all done in the past 5 years. This is the kind of place that feels like home. Move in before the school year and start your next chapter right here in Niagara Falls! Come view this awesome property today! (id:60626)
Exp Realty
39 Hampton Crescent
Sylvan Lake, Alberta
Located in the town of Sylvan Lake, home to a beautiful lake and vibrant community, this charming two-story home with a covered front porch offers a perfect blend of comfort and functionality. With over 1500 square feet of living space, the main level features an open-concept design with laminate flooring, a stylish kitchen complete with an island and sink, and a spacious living room ideal for entertaining. A convenient 2-piece bathroom and air conditioning completes the main floor. Upstairs, you’ll find three bedrooms, including a primary suite with a walk-in closet and private 3-piece ensuite, as well as an additional 3-piece bathroom and upstairs laundry. Adding even more value, this property includes a legal suite situated above the detached triple-car garage. The suite features its own bedroom, kitchen with island, living room, laundry, and 3-piece bathroom all with air conditioning—perfect for guests or extended family. This unique home offers exceptional space and versatility in one of Central Alberta’s most desirable communities. (id:60626)
Royal LePage Network Realty Corp.
39 Foxborough Drive
Hamilton, Ontario
Discover an inviting blend of style, comfort and convenience in this beautifully updated, energy-efficient freehold townhome, ideally situated on a quiet, family-friendly cul-de-sac in desirable Ancaster. Step into a versatile open-concept main floor featuring a contemporary kitchen with gorgeous granite countertops. Upstairs you'll find new laminate flooring throughout, a spacious primary bedroom with a walk-in closet, and a generously sized second bedroom also with its own walk-in. This home has been freshly painted and features brand new Berber carpeting on the staircase. Modern light fixtures add a polished touch throughout. In the basement there is space for a roomy home office and the fully fenced backyard is an ideal private space to entertain or garden. This gem is located minutes from major highways, top-rated schools, shopping, scenic parks and is only a short walk to major bus routes. Move-in ready! Schedule your showing today and don't miss your opportunity to call 39 Foxborough Drive home! (id:60626)
Royal LePage Real Estate Services Ltd.
5549 Backvalley Road
100 Mile House, British Columbia
Experience breathtaking views of the valley and nearby lakes from this charming 2 bed (plus), 2 bathroom log home on a picturesque 56-acre property. With approximately half of the land beautifully treed and the rest opening to stunning vistas, this is a rare gem. With a few improvements, it could be ideal for horses or livestock, as the property is perimeter-fenced. A spacious 25x30 workshop offers plenty of room for storage and projects. Acreage this close to town with essential amenities is hard to find. Whether you're looking for a peaceful summer escape or a year-round retreat, this property delivers both serenity and convenience. Located just 10 minutes from the popular 108 Golf Course, 30 minutes from Mt. Timothy Ski Resort, one hour from Williams Lake and two hours from Kamloops. (id:60626)
RE/MAX 100
84 Blanmora Drive
Hamilton, Ontario
Charming and beautifully maintained 3-bedroom bungalow located on a quiet, family-friendly street in the heart of Stoney Creek. With a clear sense of pride of ownership, this home features original hardwood flooring (under broadloom), wood trim, plaster walls, and a cove-textured ceiling in the living room. The updated kitchen includes a new countertop, sink, and faucet (2025), with newer vinyl flooring. Enjoy a spacious basement with excellent ceiling height, large above-grade windows, and two cold cellars. The oversized detached garage, deep backyard, and full-length front veranda with canopy add to the homes appeal. Convenient access to the QEW, Red Hill Parkway, future Confederation GO Station, and the upcoming Hamilton LRT at Eastgate Square. A solid home in a prime, evolving location! (id:60626)
RE/MAX Escarpment Realty Inc.
10 Riverview Boulevard
St. Catharines, Ontario
10 Riverview Boulevard is an ideal property for a variety of people looking for a great place to live. The quality of life score is high here, with everything a home owner may want and need in close proximity. Excellent schools and the largest indoor mall in Niagara ( the Pen Centre) are nearby within this pleasant community. Large natural areas such as The Niagara Escarpment Biosphere Reserve, 12 Mile Creek Waterway trails, and Burgoyne Woods are in doggy walking distance. For shorter distances Riverview Boulevard stands out as one of the prettiest streets in St. Catharines. This bungalow has nice curb appeal with regular functional and esthetic improvements such as 2007 new roof 2009 new electrical panel 2013 new furnace and A/C 2017 new backdoor and new basement windows, 2018 new gas chimney pipe 2019 new front door and new living room window 2022 new eaves and down spouts, siding painted, new appliances 2023 new exterior taps, 2024 new warrantied sump pump and new laundry room taps. And bathrooms renovated. Separate entrance to basement bedroom and bath opens up a number of possibilities. (id:60626)
Royal LePage NRC Realty
584572 Beachville Road
South-West Oxford, Ontario
The institutional zoning offers lots of possibilities. Check the Southwest Oxford bylaws. Perfect for your home business. Great layout for multigenerational living. (id:60626)
Century 21 Heritage House Ltd Brokerage
77 8413 Midtown Way, Chilliwack Proper South
Chilliwack, British Columbia
Welcome to this beautiful END UNIT in Midtown 1! 3 bed 3 bath with 1787 sqft of living space! Open concept kitchen w/ large island, quartz counters, gas range + Stainless appliances! Spacious living area + walk out to large deck! End unit with extra windows allowing tons of natural light throughout + Mountain views! Huge primary bedroom, walk in closet + gorgeous ensuite w/ double sinks! 2 more great size bedrooms up + full bathroom! Below offers a large rec room w/ a half bath! Side by side double garage + room for 2 cars in driveway! Tankless hot water on demand, forced air heating + Air conditioning! Walking distance to schools, shopping & very easy access to Hwy 1! (id:60626)
2 Percent Realty West Coast
429-439 Lynx Lake Road
Huntsville, Ontario
A double lot of 24 acres featuring a charming, small, custom house built by the original owners, a cement block, heatable workshop with root cellar, a small barn with a full basement, and a winterized one-bedroom, one-bathroom cabin for guests or for use as a rental unit or mortgage helper. Ideal for a hobby farm, rural retreat, recreational property, home industry, artisan studio, bed & breakfast, etc. House is heated by a wood furnace & forced air. There is some lake frontage on Lynch Lake. (id:60626)
Century 21 Heritage House Ltd.
144 Acres South Fork Road
Cherryville, British Columbia
If privacy and a quiet rural property is in your sights, this is it! 144 acres of nicely treed property bordering Monashee Creek. ""Off the grid"" this property is accessed via Forest Service Rds. Mostly gentle rolling land with old skid trails throughout. Great recreational property with access to Crownland. Bring your snowmobiles, quads or horses. Build your getaway cottage just outside the community of Cherryville. (id:60626)
Royal LePage Downtown Realty
164 Vantage Drive
Cochrane, Alberta
Welcome to The Pearl—a stunning home in the vibrant community of Greystone that’s designed for modern living and effortless style! With soaring 9-foot ceilings on both levels, sleek 8-foot doors, and an open-concept main floor, this home is built to impress. The chef’s kitchen is a dream, featuring custom cabinetry, quartz countertops, a built-in wall oven and microwave, a 30” gas cooktop, 36” fridge/freezer, dishwasher, and a large pantry with MDF shelving. The family area, complete with a cozy electric fireplace, opens onto a spacious deck—perfect for relaxing and entertaining. Upstairs, you’ll find three bedrooms, a bonus room with a tray ceiling, and a luxurious primary suite with a walk-in closet and an ensuite that boasts a double vanity, tile-surround shower, and glass doors. With a dedicated laundry room, plumbing rough-ins for a future basement, and a sleek exterior featuring vinyl siding, smooth panels, brick veneer, and a fiberglass front door with a 14” transom, The Pearl is your perfect blend of comfort and luxury. (id:60626)
Exp Realty
507 Dolph Street N
Cambridge, Ontario
Great opportunity! 2-residential units with private outdoor space AND a commercial space with plenty of parking. Short distance from Preston town center and 401 commuter route. Close to schools, restaurants & shops, and backing onto a park. There is a state of the art baseball training facility & pickle ball courts a few blocks away. Upper unit is a 3-bedroom, 1-bath with balcony and private yard. Ground floor 1-bedroom, 1-bath unit has private yard with shed. Ground floor vacant commercial space ideal for work from home, home based business, storage, or small business, includes 2-pc bath, coffee bar & storage. Call for more details. (id:60626)
RE/MAX Solid Gold Realty (Ii) Ltd.
2615 Eaglesham Path
Oshawa, Ontario
Bright And Spacious Layout 3 Bed Room Townhouse In New Masterpalned Family Community, 1853 Sf Not Including TheMechanical Room, 9Ft Ceiling, Open Concept Layout, Stainless Steel Appliances, Laminate Floor Throughout, , Great Family Home At AmazingValue, Close To Schools, Hwys, Recreational Activities, Durham College, Shopping & Restaurants! (id:60626)
RE/MAX Partners Realty Inc.
33 12099 237 Street
Maple Ridge, British Columbia
LARGE 3 BED UNIT - Tucked away in a prime location minutes away from Save On Foods, Starbucks, Schools, and Transit. This corner unit offers one of the largest layouts possible and renovated. New carpets and new fresh paint to give your family a fresh blank canvas to grow up in. The kitchen stands out with extra cabinetry for storage, new counter tops, and you'll love the sun-soaked west-facing backyard - ideal for kids or pets. Upstairs, the primary bedroom impresses with vaulted ceilings, a huge walk-in closet, and its own 4-piece ensuite. Secondary bedrooms are well-sized, offering flexibility for growing families or work-from-home setups. Give us a call for a viewing! (id:60626)
Royal LePage - Brookside Realty
1940 Clementsvale Road
Bear River, Nova Scotia
I am pleased to present this beautiful mid 19th century home which has gone through a Cinderella-like transformation after being completely rebuilt from the inside-out, resulting in a home with the charm of its original vernacular architecture, and all the benefits of a brand new build. This 3-bedroom, 3-bath home sits on just under 1 acre, a short stroll from amenities in the village of Bear River. It features a covered front veranda, bay windows, 4 light-filled principal rooms with hardwood floors, exposed beamed ceilings (except kitchen), and custom mill work. Gather around the fireplace in the family room on a chilly evening, or spend hours on the expansive, private 3-season screened porch with Harris Brook babbling below. The new family-sized kitchen, large enough for a farmhouse table, is equipped with all-new Frigidaire appliances. There is a new ICF foundation wall on the South side. The rear addition to the main floor has an ICF foundation, and includes the side entry foyer, walk-in closet, 3-pc bath, and laundry room. The second floor features a primary suite with exposed beam ceiling, a walk-in closet and a three-piece bath with a tiled shower. Additionally, there are two other bedrooms with generous closets, and a four-piece family bathroom. A central heat pump for the second floor also provides air conditioning. All systems, including the septic system, are brand new and to code. The basement boasts a large, bright bonus room with a walk-out that extends underneath the screened porch, perfect for a sheltered, private patio. A roughed-in bathroom is in place, in case you wish use this level as a guest suite. The mechanical room is spray-foamed and houses the main floor heat pump, an air exchange system, a 200-amp electrical panel, a new hot water tank, and pressure tank. The drilled well has all new equipment. Located on the edge of the picturesque village of Bear River, close to wineries, shops and cafe's and minutes to both Digby and Annapolis Royal. (id:60626)
Engel & Volkers (Annapolis Royal)
23 Nickle Street
Toronto, Ontario
Unlock the potential of this spacious, full detached two story home, and perfectly suited for renovators, investors or buyers looking to make their mark . Nestled in a high growth area with exceptional access to transit - including Weston UP express and the upcoming Mount Dennis Eglinton LRT -- this property is a rare find. Enjoy the convenience of being within walking distance to parks, restaurants, grocery stores, and the York recreation centre, with quick access to major shopping centres, Humber River, hospital, and highway 401/404. Bring your vision and transform this promising property into something truly special (id:60626)
Union Capital Realty
271 Montague Street
Lunenburg, Nova Scotia
Nestled in the heart of picturesque Lunenburg a UNESCO World Heritage town, this warm and welcoming home is perfect ! If you are seeking a home steeped in culture and history and want to enjoy the convenience of wonderful restaurants, shops and galleries, all within walking distance this rare gem delivers it all in a truly special setting. The wide spacious foyer leads to a delightful living room with views of the harbour and a separate elegant dining room.The kitchen boasts granite counters, island, stainless steel appliances and plenty of cabinetry. There is a convenient main floor laundry room/mud room with newer appliances and light and airy powder room. Upstairs there are 3 good sized bedrooms with closets and a recently renovated 3 piece bathroom. There is walk up attic for additional storage or possible development. The wraparound verandah is ideal for reading, relaxing and enjoying the harbour views. The large lot provides space for gardening, outdoor living or a small vegetable patch. A wired garage has been developed with additional space for entertaining or creating a craft workshop. This home is an absolute gem ! (id:60626)
Keller Williams Select Realty (Lunenburg)
Keller Williams Select Realty (Bridgewater)
314 Maberly Station Road
Tay Valley, Ontario
Escape the hustle and bustle of the city and discover the perfect blend of modern design and Nordic charm in this stunning 2021-built chaletstyle home. Nestled on a one-acre, treed lot in cottage country, this property offers both style and substance. Outside, the features are next level. A massive 33' x 44' insulated garage with EV charger installed will comfortably fits four full-size vehicles; plenty of space for boats, ATVs, and snowmobiles. The professionally landscaped grounds include interlock walkways, a custom fire pit area, a sprawling patio, and a partially covered deck with a built-in hot tub perfect for relaxing after a day of adventure. Inside, natural light floods the open-concept main level, where 17' vaulted ceilings and a wall of south-facing, two-storey windows create a bright, airy living space. The sleek yet functional kitchen features two-tone cabinetry, black stone countertops, a slide-in range island, and a spacious 4-seater peninsula, making it the ultimate spot for cooking, entertaining, and gathering. The entire second floor is your private primary retreat, complete with hardwood floors, glass railings, a spa-like ensuite, and an open, airy design. Downstairs, two bright bedrooms (thanks to 9' ceilings and large windows), a full bath, and a cozy sitting area provide additional living space with a sense of separation from the main level. Located just 15-20 minutes from Perth & Westport, and close to multiple lakes and boat launches, this is a dream home for outdoor enthusiasts. The Tay Valley Traverse and Trans Canada Trail are just minutes away, offering endless adventure. BONUS: A snowmobile is included, so you'll be ready to hit the trails next winter! Whether it's your full-time home or the ultimate getaway, this modern chalet is move-in ready. (id:60626)
Real Broker Ontario Ltd.
951 East River East Side Road
Glencoe, Nova Scotia
Welcome to 951 East River East Side Road, Glencoe, a beautifully maintained Cape Cod-style home nestled in the peaceful East River Valley. Situated on a private 33-acre river front estate, this property is a dream for outdoor enthusiasts, featuring vibrant flower and vegetable gardens, open fields, and a beautiful landscaped lawn. Step into the inviting foyer, which includes a convenient 2-piece bath and access to the attached 1.5 car garage. Off the foyer, youll find a spacious living room with a pellet stove and views of the front veranda and yard. Down the hall from foyer lies the heart of the home: a bright family room warmed by a wood stove, open modern kitchen with cherry wood cabinets and island with seating, and a newly added sunroom and breakfast nook that bathe in natural light from the south-facing exposure. Patio doors from the sunroom lead to a generous back deck, perfect for enjoying quiet mornings or evening gatherings. Adjacent to the kitchen is the dining room that flows seamlessly into the front living room. Upstairs, youll find a full 4-piece bath and three spacious bedrooms. The primary suite includes a private loft with skylightsideal for a home office, studio, or hobby space. Each bedroom offering closets and ample storage space. The full basement houses the laundry area, a workshop, and utility room. This home has been completely remodelled and lovingly cared for, with numerous recent upgrades including: metal roof, All newer windows, doors, and siding, Remodelled kitchen and bathrooms, flooring throughout, 5 ductless heat pump heads, 27 solar panels which generate almost 100% of the current homeowner's annual energy needs, Electrical and plumbing, Double wired detached garage and so much more! The fully fenced backyard creates a safe haven for children and pets. While the entire property caters to gardeners, hobby farmers, and anyone who appreciates the great outdoors. Dont miss out on this rare opportunity! (id:60626)
Royal LePage Atlantic(Stellarton)
200 Riverview Avenue
Lasalle, Ontario
This Beautiful Raised Ranch in a Desirable LaSalle Area that you do not want to miss out on! This home is conveniently located with so much to offer! Main floor features a welcoming foyer, spacious living room, dining room and beautiful kitchen, 2 bedrooms and a 4pc bath. Finished lower level offers 1 bedroom, 3pc bath, laundry room and a very spacious Family room. Must See Backyard is your private Resort with a two tier Deck, above ground Pool and a outdoor hot tub, Double garage & Driveway. (id:60626)
Lc Platinum Realty Inc.
466 Line 2 Line N
Oro-Medonte, Ontario
New price! Motivated Seller. Build your dream home AND your dream shop! 5.9 acres being offered for sale with a section of the property zoned IR allowing for flexibility in building a small service shop or light industrial uses along side your dream home. All development charges, fees etch. are the responsibility of the buyer. Natural gas easement runs through the side of the property. Note: newly formed land boundaries for this property and taxes are roughly $2,800 per year. (id:60626)
RE/MAX Right Move
704 1887 Crowe Street
Vancouver, British Columbia
One of the best layouts, welcome home to your modern 1 Bed + Den at Pinnacle Living in the heart of Olympic Village! This efficient, open-concept home features Bosch & Fisher & Paykel appliances, gas cooktop, full-size in-suite laundry, and a spacious walk-in closet. The newly updated den is perfect as a home office or extra storage. Building has a full sized gym, party room with kitchen, rooftop garden, and concierge services. this home is steps to the Seawall, parks, Science World, Cambie Corridor, and just a 5-min walk to the Canada Line. Well managed building with a pro-active strata. Pet-and rental-friendly - urban living at its best! 1 parking and 1 storage locker included, with plenty of visitor parking. Don't miss out on this incredible opportunity to live in one of the best waterfront neighbourhood. Open House July 27 Sun 2-4Pm (id:60626)
RE/MAX Crest Realty
404 De L'Église Road
Lac Baker, New Brunswick
MAGNIFICENT WATERFRONT DREAM HOME WITH INCREDIBLE VIEWS OF LAKE BAKER AND THE MOUNTAINS. IMAGINE YOURSELF HAVING COFFEE ON A HUGE BALCONY WITH THE SONG OF BIRDS AND THE MOVEMENT OF THE WAVES. IN AN OPEN SPACE, THREE (3) BEDROOMS, TWO (2) FULL BATHROOMS, FAMILY ROOM, GAMES ROOM, POOL ROOM. ALL WITH LAKE VIEWS. YOU WILL BE CHARMED BY THE LIGHTING OF THIS HOUSE, THIS PROPERTY IS IDEAL FOR FAMILY AND RECEIVING FRIENDS; SAUNA, SUMMER KITCHEN, SUMMER LOUNGE, TERRACE, BALCONIES AND MORE. INSULATED DOUBLE GARAGE, TWO (2) ELECTRIC DOORS AND SCREEN DOORS. LAND DEVELOPED WITH SLATE DESCENT TO GET TO THE LAKE BOATS. CONSTRUCTION E 2013. BECOME THE OWNER OF THIS MAGNIFICENT DREAM HOUSE! (id:60626)
Keller Williams Capital Realty (Edmundston)


