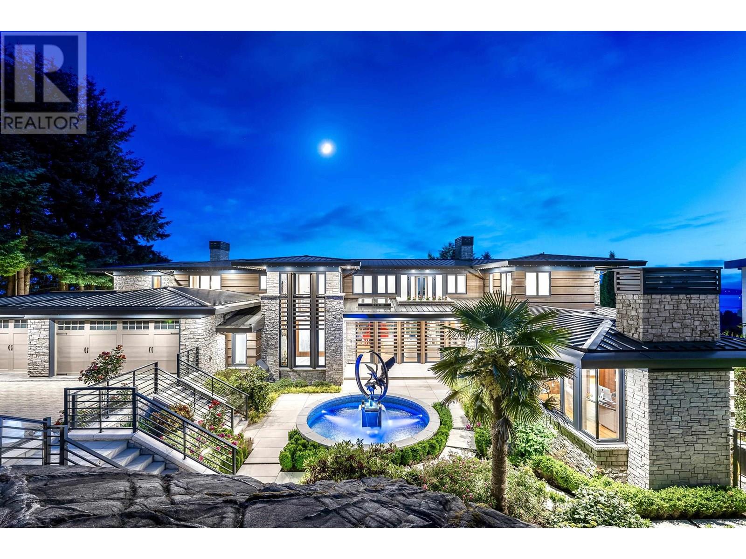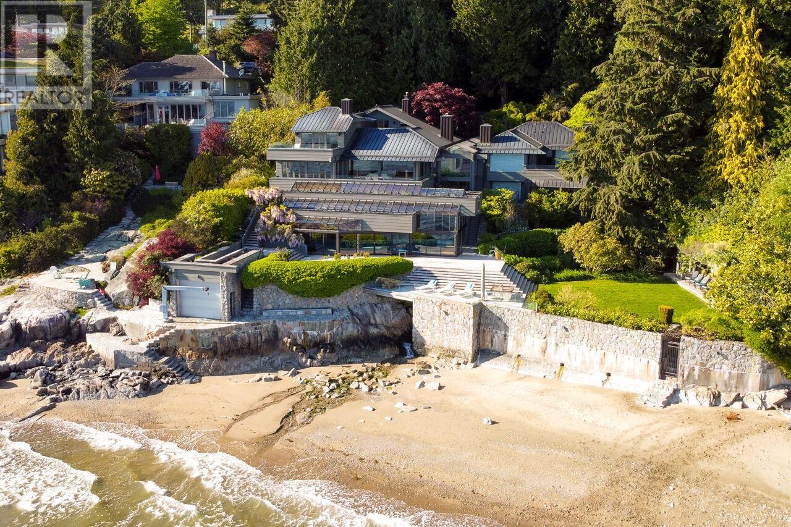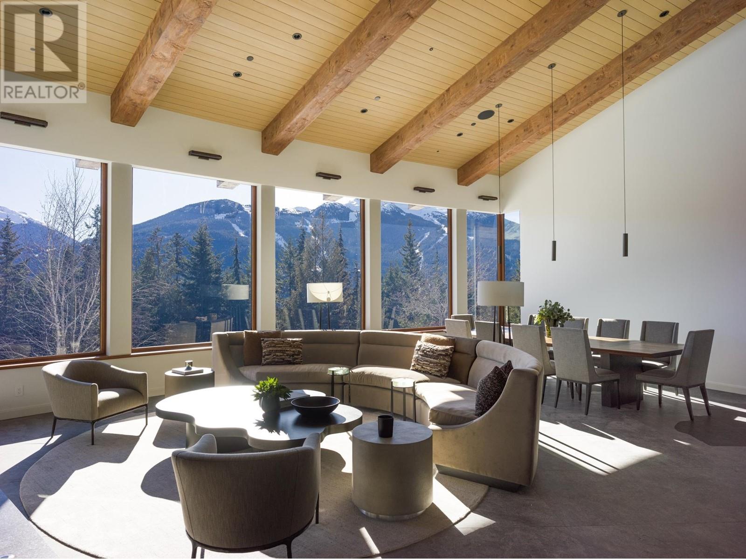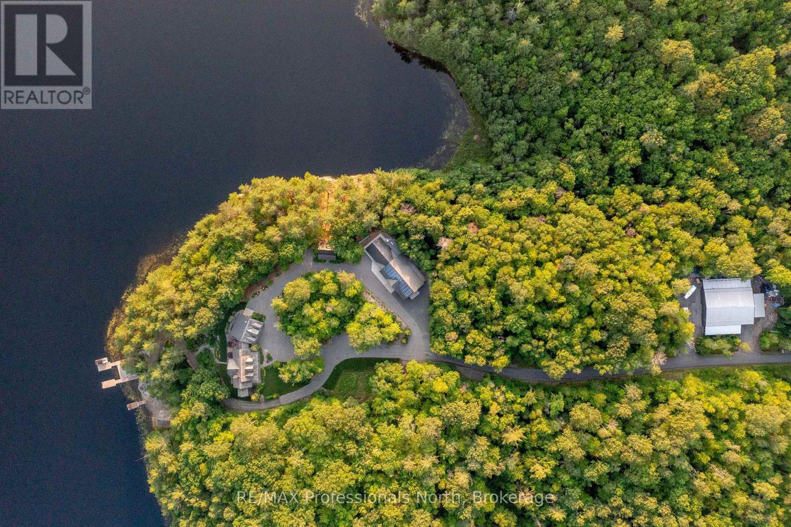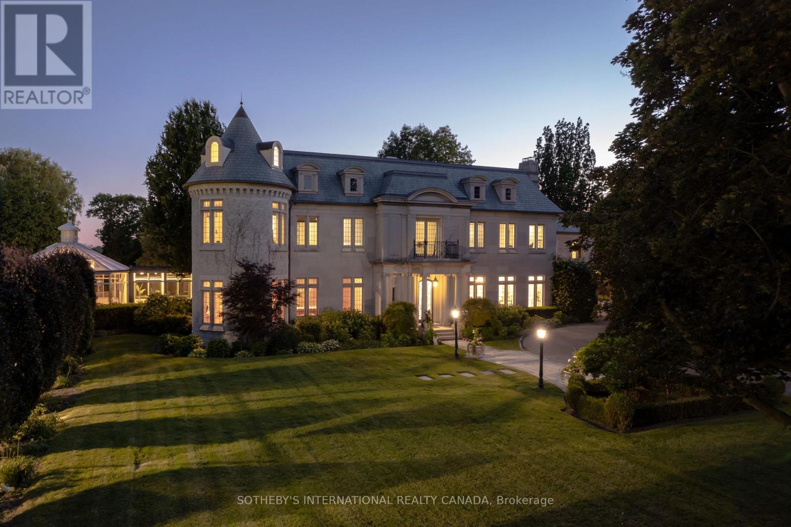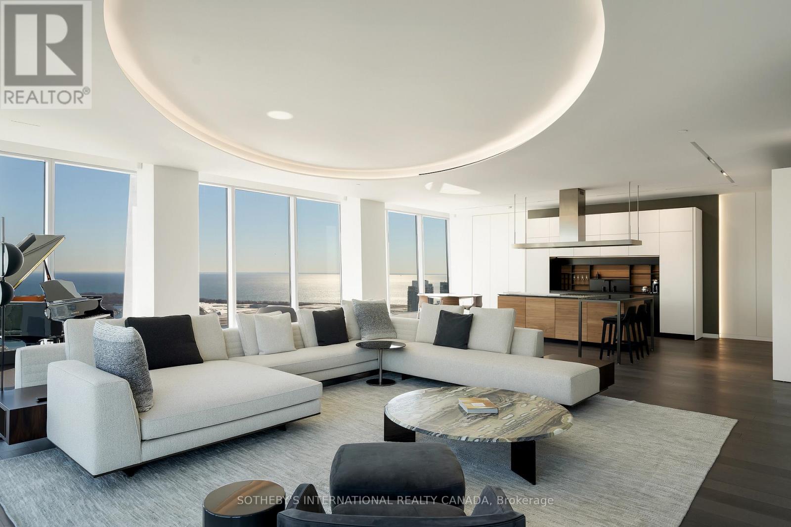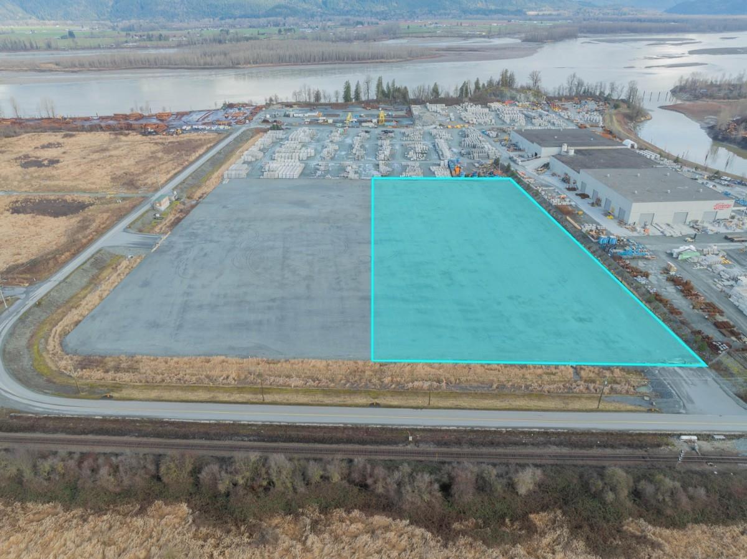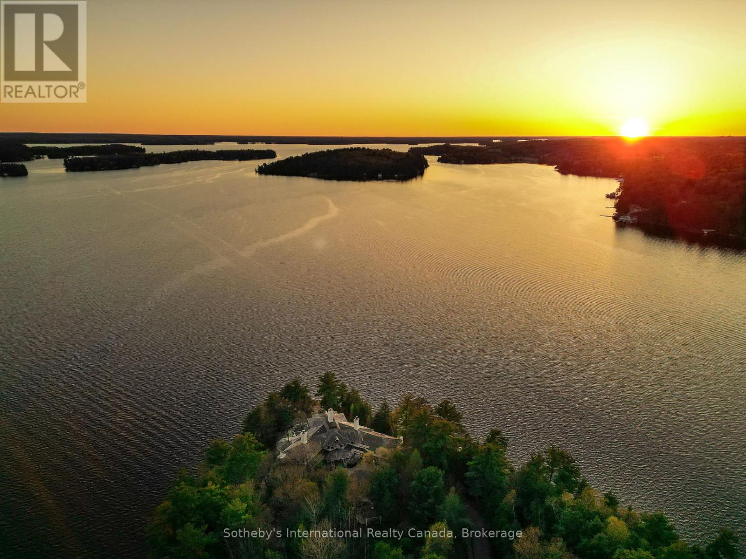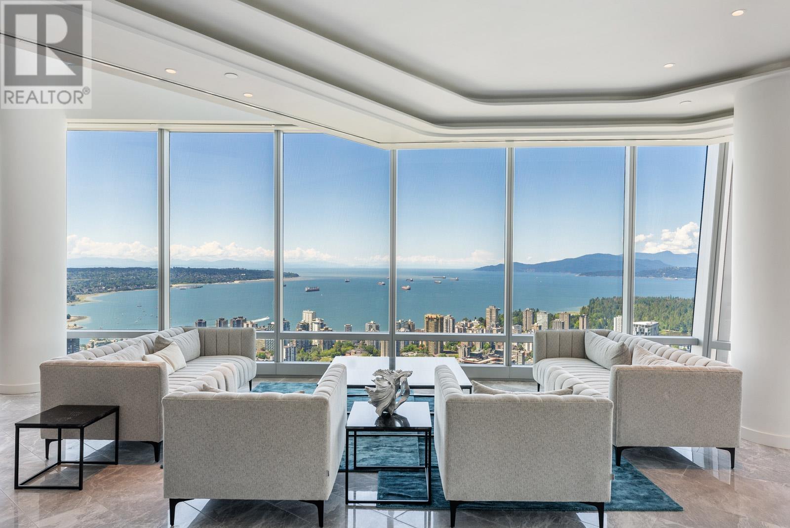1036 Eyremount Drive
West Vancouver, British Columbia
Set on the prestigious British Properties, this world-class residence by Lamoureux Architect Inc. is a stunning blend of timeless design, refined architecture, and exceptional craftsmanship. With breathtaking panoramic views of the Vancouver skyline, Mt. Baker, and the harbour, it offers luxury living at its finest. Crafted with custom limestone and classical modernist aesthetics, the home is framed by lush gardens, stone retaining walls, mature foliage, and ambient lighting. Spanning 12,000+ sq. ft. over three levels, it blends old-world elegance with modern luxury-featuring double-height reception hall, entertainment-scale living spaces, a chef´s kitchen with Carrara marble, and a heated outdoor terrace. Enjoy six bedroom suites, a glass-enclosed wine lounge, cinema, spa, indoor lap pool, tennis court, Crestron automation, and a 3-car EV-ready garage. By private appointment only. A true West Vancouver landmark. (id:60626)
Rennie & Associates Realty - Jason Soprovich
RE/MAX Masters Realty
Luxmore Realty
4036 Marine Drive
West Vancouver, British Columbia
Indulge in the ultimate West Coast lifestyle with this exceptional WATERFRONT MASTERPIECE! Architecturally designed by Paul Grant, this 11,000 sq. ft. stunning residence offers unrivaled luxury. Enjoy private access to a beautiful secluded sandy beach and nearly 1 acre of meticulously landscaped property accessed through a private gated driveway. This home is a sanctuary for those who cherish waterfront living. Step inside to discover where soaring ceilings & expansive windows form panoramic views. Entertain in style with 34 ft. of kitchen counters, 5 bdrms, 9 baths, & miles of outdoor decking blending your indoor & outdoor spaces. Unwind in the indoor 40 ft. swimming pool & hot tub, a luxurious retreat regardless of the weather. This unparalleled Waterfront Estate is 'one of a kind'! (id:60626)
Angell
5476 Stonebridge Place
Whistler, British Columbia
Set on 4.3 acres in exclusive Stonebridge, this masterfully upgraded estate by renowned Mitchell Freeland Design offers breathtaking views of Whistler & Blackcomb Mountains. In a nod to the home´s celebrity pedigree, a vaulted great room with floor-to-ceiling windows sets the stage for grand entertaining, while the sophisticated, open-concept kitchen & family area provide an inviting retreat. Outside, a stunning alfresco living area features a cantilevered hot tub, perfect for soaking in the alpenglow with a glass from the private cellar. A private gym with mountain views, a sauna, & a detached guest house complete this sanctuary. Manicured grounds blend seamlessly with top trails, offering privacy just mins from ski lifts, Alta Lake & the Village. (id:60626)
Engel & Volkers Vancouver
33 Post Road
Toronto, Ontario
***33 Post Rd*** A landmark opportunity in Toronto's most exclusive enclave. Featuring an extraordinary 418-foot frontage and an expansive 2-acre corner lot, this address exudes prestige and potential. The sweeping dimensions provide unmatched opulence, making it ideal for creating a custom estate home that commands attention and stands apart. Enjoy year-round utility, nearby Edwards Gardens Park, and the freedom to design generously with lavish outdoor amenities, and grand-scale architecture. Offered under RD zoning, this rare parcel's unique width and depth present endless possibilities for luxurious living or a statement new build in a neighbourhood defined by elegance and exclusivity. For builders and visionaries: ***33 Post Rd*** delivers the canvas for world class luxury. Whether building for discerning end users or as a flagship investment, the site's prominent location, street presence, high visibility, and deep lot enable development of a residence that blends refined design, maximum privacy, and spectacular curb appeal. This is a generational opportunity to secure a premier address in the heart of Toronto's elite Bridle Path community truly without equal. Property Sold As is, Where is. (id:60626)
Right At Home Realty
13105 24 Street Ne
Calgary, Alberta
148 Acre undeveloped site located within city boundaries with residential and commercialopportunities; Development opportunity providing the ability to rezone and subdivide in this rapidlyexpanding area; Located just off Deerfoot Trail with direct exposure to the Stoney TrailClose proximity to the Calgary International Airport; Amazing opportunity to create a full service residential/commercial development in close proximity to the new Keystone Hills mixed use development and Royop’s recent purchase of 122.36 acres designated for medium density residential and retail. (id:60626)
Royal LePage Solutions
1600 Misty Knoll Trail
Dysart Et Al, Ontario
Welcome to Klaxon Lake on Misty Knoll Trail, a once-in-a-lifetime opportunity to own an extraordinary sanctuary nestled in the heart of Ontario's Haliburton Highlands. Spanning over 1,449 acres of untouched Canadian wilderness, this double-gated private estate delivers an unparalleled lifestyle defined by serenity, luxury, and absolute privacy. Property Highlights: Expansive Private Grounds: Explore a breathtaking landscape that includes a 108-acre private lake stocked with lake trout, seven additional ponds, and frontage on three separate lakes. With multiple parcels, the estate offers flexibility for future expansion or development ideal for a legacy family compound or private nature reserve. Architectural Elegance: The 8,800 sq. ft. main residence is the epitome of refined comfort. Thoughtfully designed with six bedrooms and eight and a half bathrooms, the home blends warmth with high-end finishes, open-concept living spaces, and lake views from nearly every room. Premium Outbuildings: A true standout is the custom-built vehicle and motorcycle shop, perfect for collectors or hobbyists, with ample room for luxury cars, ATVs, and tools. In total, seven buildings are strategically located across the estate for guests, entertainment, or staff offering immense versatility and functionality. Nature Lovers Dream: Discover over 179 documented species of wildlife, miles of manicured trails, scenic lookouts, multiple ponds, and secluded spots for picnics, hiking, or meditation. Every corner of this property invites exploration and reflection. Whether you're hosting lavish retreats, building a family legacy, or simply seeking complete escape, Klaxon Lake Estate is the ultimate expression of luxury in nature. Close to shops and restaurants, yet it feels like your own private world. To schedule your private tour, contact Haliburton Gold Group at 833-457-8487 or visit haliburtonluxury.com for the full property tour and details. (id:60626)
RE/MAX Professionals North
45 Bayview Ridge
Toronto, Ontario
Arguably one of Torontos most iconic estates, this French-style château is an extraordinary expression of European grandeur on a 3.12-acre double lot in the prestigious enclave of Bayview Ridge. Designed by renowned architect Gordon Ridgely, the residence commands unobstructed western views over the Rosedale Golf Club. Beyond the stately stone gates and circular drive, manicured gardens by Ron Holbrook frame a breathtaking setting featuring a negative-edge infinity pool, a reflecting pond with a stepped waterfall, tennis court, kitchen gardens, flagstone terraces, and a stone cabana. The striking façade spans nearly 150 feet, clad in Indiana buff limestone and rubble stone with Vermont unfaded green slate shingles and lead-coated copper details. An ivy-clad turret anchors the asymmetrical design, lending the home its signature silhouette. Inside, over 15,000 square feet of living space showcases Brazilian cherry wood floors with African wenge inlay, acid-etched antique Crema Marfil marble, coffered ceilings, Indiana limestone fireplaces, and solid North American cherry doors. Six principal bedrooms and two additional suites are complemented by ten baths and warm, richly detailed interiors. The main floor features an impressive library and office with wood-burning fireplace, a grand dining room with artisan-painted walls and ceilings, a conservatory beside the spacious family room, and a sunlit morning room perfect for coffee. Three staircases, including a hidden passage, lead to the lower level with a Bordeaux-inspired wine cellar, cigar room, gym, nanny suite with two bedrooms, a full kitchen, and a large recreation space. Upstairs, the primary suite offers a six-piece spa bathroom, dual dressing rooms, gas fireplace, and sweeping views. Each bedroom enjoys an ensuite bath and sitting area, blending luxury with practicality. This remarkable estate is a once-in-a-generation offering at once grand, intimate, and built to endure. (id:60626)
Sotheby's International Realty Canada
4602/03 - 183 Wellington Street W
Toronto, Ontario
Welcome to Cielo Alba, Residences of The Ritz Carlton, the epitome of luxury condominium living in Toronto. This extraordinary Aprox 6,000 sq.ft. unit offers the trifecta of a perfect location, a world-class building, and a one-of-a-kind residence for your unparalleled urban lifestyle. 180panoramic views, 10 & 11 foot ceilings, Poliform Millwork, 10 Foot Frameless Doors, 1000 bottle Wine Cellar, this is an ultra rare option for those seeking the upmost in elegance and condo living in Toronto. If you're seeking an elevated level of pampering and personalized attention, there's no other destination that quite compares. (id:60626)
Sotheby's International Realty Canada
41723 Cannor Road, West Chilliwack
Chilliwack, British Columbia
6.41 Acres of Heavy Industrial (M2) next door to Langley Concrete and Richie Brothers in Chilliwack with quick access to Highway 1. Site has been serviced, filled, and prepared as gravel yard space and ready for development. Primary uses include; Food Processing, General Manufacturing, Light Manufacturing, Heavy Industry, Research and Development Laboratory, Resource Use, Warehousing. Up to 13.49 Acres available when including neighboring properties at 7560 and 7652 Cannor Rd. (id:60626)
Century 21 Coastal Realty Ltd.
1250 Waldmere Road
Bracebridge, Ontario
SUNSET POINT LAKE MUSKOKA - Presenting the most Iconic Muskoka Estate, embodying unparalleled luxury and prestige on the shores of Lake Muskoka. This 7+ acre peninsula triumphantly extends into Lake Muskoka offering 1865 feet of lake frontage, across three parcels. This bespoke Muskoka compound provides ultimate privacy, views, location, architecture, and amenities. Situated in the Heart of Muskoka, this due west-facing sunset peninsula awaits. Be welcomed by stately stone gates and a 20-foot stone waterfall while the emerging 270-degree open vistas of Lake Muskoka captivate your senses. Positioned at the cape, is an elegant 7-bedroom, 8-bathroom manor featuring magnificent lakeside position. Built in a west-facing apex design that epitomizes waters edge living, this 11,500 square-foot residence showcases sunsets all year-round. The main floor offers a lake view breakfast room, enclosed Muskoka room, Sicilian-inspired chef's kitchen, formal dining room, lake-view exercise room and a great room. The second storey features a circular art gallery, regal office, and a breathtaking master suite with 6-piece ensuite. The lower level boasts multiple bedrooms with en-suites and walkouts. Additional comfort in the separate suite above the three-car garage and complete with three slip two storey boathouse. The secondary cottage features three bedrooms, three bathrooms, and a generous garage. Attractive stone features and pathways throughout the guest cottage. Stone steps lead to the waterfront where there is an oversized dock and rare four-slip two storey boathouse. The estate's additional vacant lot present potential for further development. Embrace the unrivaled privacy and landscaped grounds at the most iconic sunset peninsula in Muskoka Lakes. Proximity to Bracebridge and Port Carling adds convenience. Immerse yourself in Muskoka's timeless allure that captivates the heart and soul all year-round. (id:60626)
Sotheby's International Realty Canada
6330 Macdonald Street
Vancouver, British Columbia
Absolutely World-Class Luxury . A rare opportunity to own this stunning contemporary estate on a private half-acre lot in prestigious Kerrisdale. Designed by an award-winning architect(Architectural design : Sean Anderson; Interior Design: Kelly Deck; Builder: HART TIPTON ), this nearly 10,000 sq.ft. residence is an architectural gem built with concrete and steel, showcasing modern elegance and oriental serenity. Dramatic interiors feature vaulted ceilings, custom glass work, and a refined, open-concept layout. Top-tier features include:Central A/C & radiant heating, Outdoor pool, hot tub & steam shower,Gourmet kitchen with outdoor BBQ,Alarm system & private guest suite Built with the finest materials and craftsmanship (id:60626)
RE/MAX Westcoast
Ph1 1151 W Georgia Street
Vancouver, British Columbia
Welcome to Penthouse 1 at The 1151 Residences. Rising above the city on the 68th floor of Arthur Erickson´s architectural icon, this three-level penthouse offers sweeping 180-degree panoramic west-facing views of Coal Harbour, English Bay, Stanley Park, and the North Shore Mountains. Thoughtfully designed to reflect the element of water, the home features 3 bedrooms, 3.5 baths, and floor-to-ceiling windows throughout. Enjoy the expansive private rooftop terrace with a custom Whirlpool hot tub that comfortably seats 10-15 people. Includes a 4-stall parking garage, 1 outside parking stall, 2 storage rooms, 24 hours' concierge-this is elevated living redefined. (id:60626)
Jovi Realty Inc.

