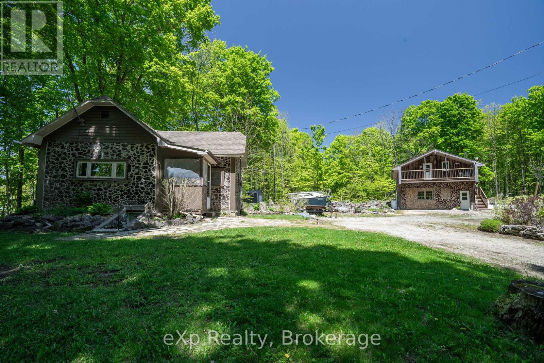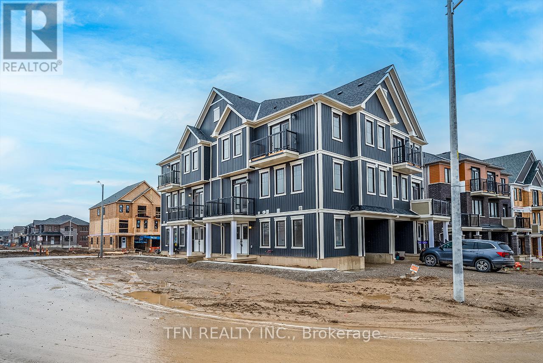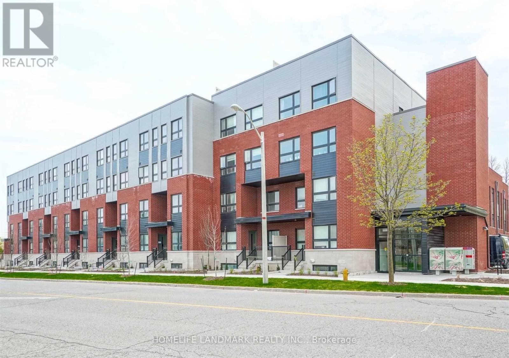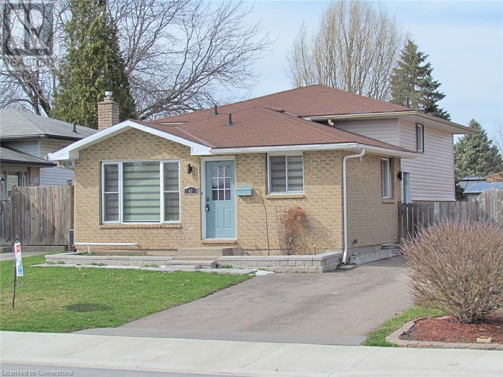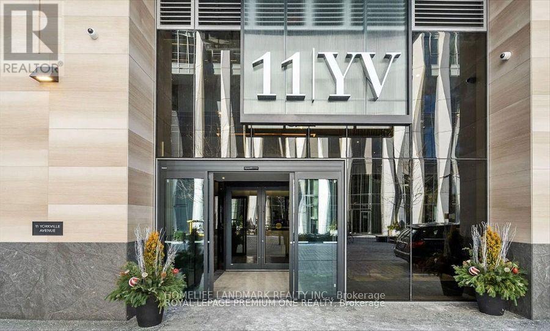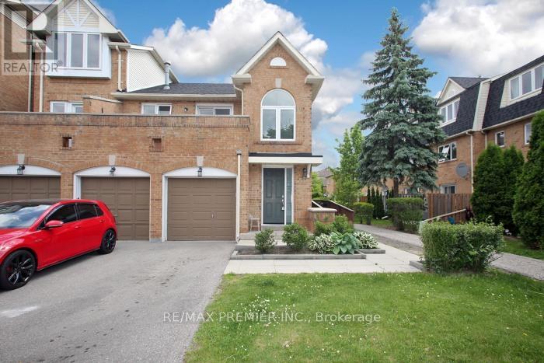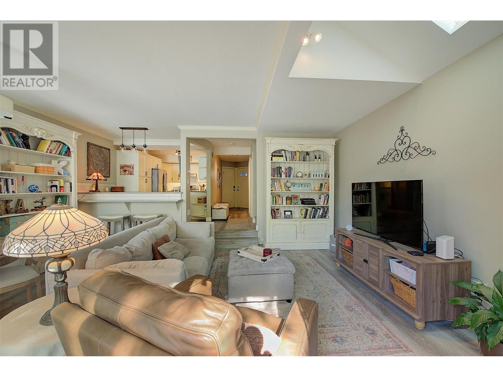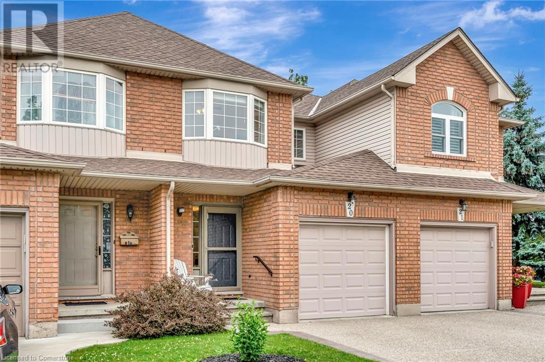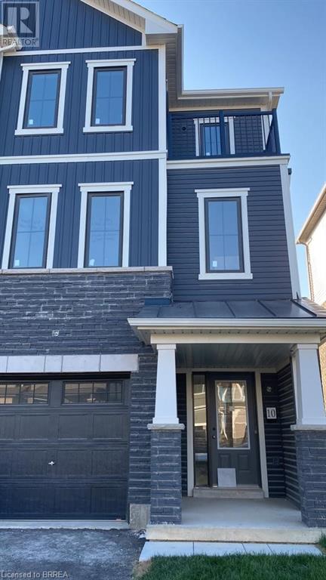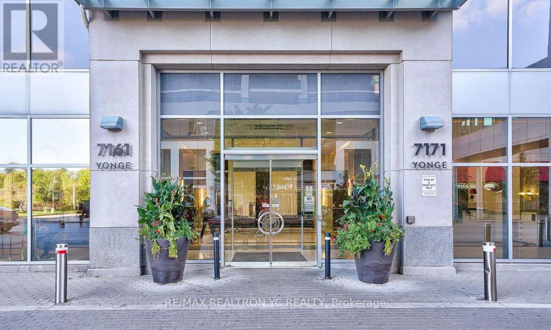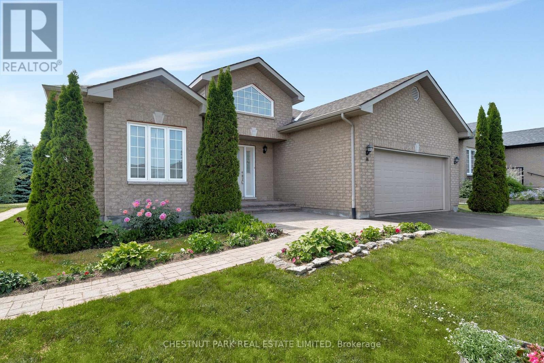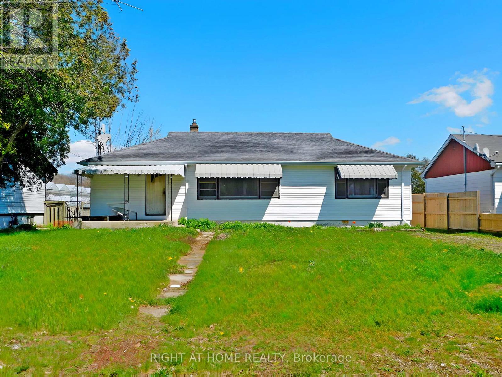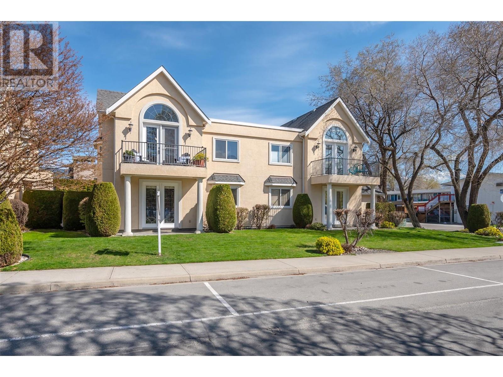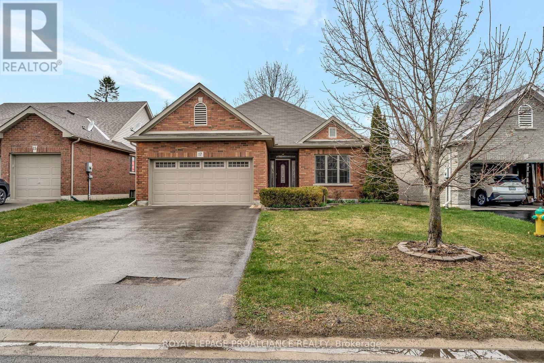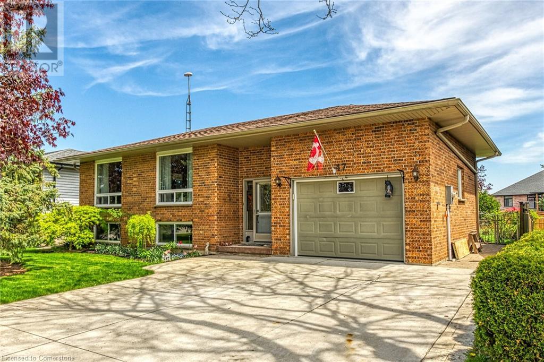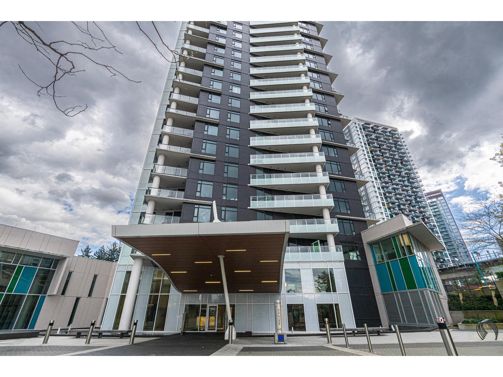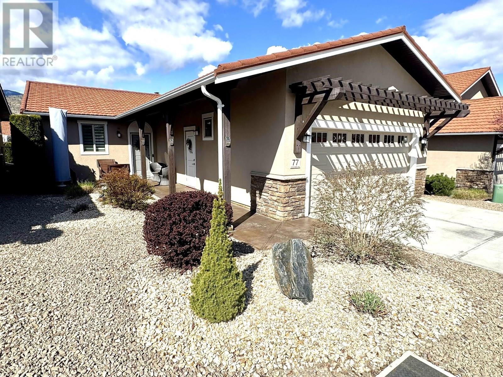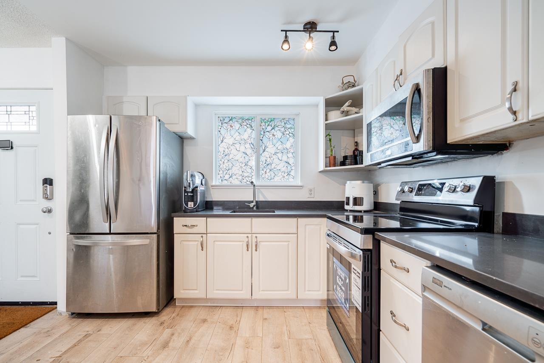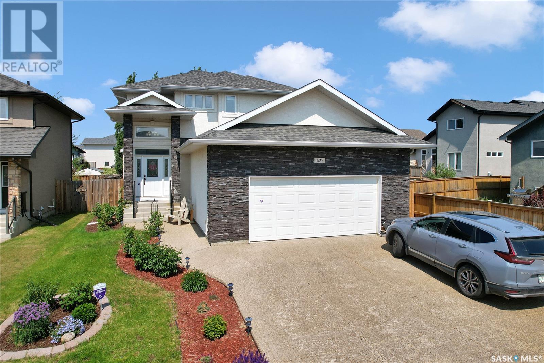291 Roma Lane
Stirling-Rawdon, Ontario
| CROWE RIVER | Welcome to this impeccably maintained four-season waterfront cottage, just south of Marmora and under two hours from the GTA. Tucked along a quiet stretch of the Crowe River, you'll enjoy over 200 feet of frontage and approximately 4 km of boating between Callaghan's Rapids and Allen's Mills, perfect for boating, paddling, fishing, or simply relaxing. The bright and spacious open concept layout features three bedrooms, one bath, and kitchen and dining that flows into two living areas and a wrap-around deck ideal for entertaining or soaking in the views. The level double lot spans two parcels and offers ample space for gardens, games, or future possibilities. Two sheds, one by the road and one near the water provide handy storage for tools and toys alike. Whether you're looking for a year-round getaway or a peaceful retirement retreat, this property checks all the boxes. (id:60626)
RE/MAX Hallmark Eastern Realty
405 369 Tyee Rd
Victoria, British Columbia
Welcome to Tower 1 at Dockside Green. This 1 + DEN corner suite offers southern exposure and ample light. The kitchen features high-end Stosa Italian kitchen cabinetry with soft-close doors, quartz countertops, single slab designer backsplash and under-cabinet lighting. European brand appliances finish off the kitchen, with interior features including a spacious bedroom, den, and 4 piece bath. The building offers the three core ingredients for sustainability: a state-of-the-art Waste Water Treatment Facility, the District Energy System, and the highest standards of building, built by Bosa Development with steel and concrete construction. Resident exclusive amenities include a fully equipped fitness facility, multi-purpose social lounge, pet wash and grooming station, rooftop outdoor lounge with chill zone, multiple BBQ, dining areas, and a fire pit. 1 Parking stall and 1 storage locker included, as well as visitor parking and a bike room with tuning area. (id:60626)
Engel & Volkers Vancouver Island
1348 Scarlett Ranch Boulevard
Carstairs, Alberta
Quick possession available! Open Spaces + Happy Faces in a Country Quiet Community. Spacious south backing lot (42' x 135') with a Brand new 2,460 sq.ft. two story with attached triple garage (28' x 23') and side access walk-up basement. Bright, open plan with spacious main level dining nook, kitchen with island and walk-through pantry (wood shelving) to spacious mud room (wood bench + lockers), family room with gas fireplace, private Work From Home Office, two piece bath and spacious front entry. Three bedrooms on the upper level including 13'7"' x 16'7" Primary suite with raised tray ceiling and large walk-in closet (wood shelving), 5 piece Ensuite, bonus room with vaulted ceiling and gas fireplace, laundry room with sink and cabinetry, and 4 piece main bath. Bright undeveloped side access basement has high efficiency mechanical, roughed-in bath plumbing, and large windows for lots of natural light. Very nicely appointed with ceiling height cabinets, quartz counter tops, upgraded lighting, vinyl plank, tile + carpet flooring, wood shelving in all closets, upgraded exterior and stonework. Includes GST (rebate to builder), new home warranty, rear deck with vinyl cover, front sod + tree, and $5,000 appliance allowance. Great family community with school, park and pond nearby, recreation facilities, and a quick commute to Airdrie, Balzac Mall, Calgary, or hospital nearby at Didsbury. A little drive, a lot of savings! (id:60626)
Legacy Real Estate Services
2805 - 11 Bogert Avenue
Toronto, Ontario
Luxurious Emerald Park One Of The Largest 1+1 With Unobstructed West View In A Great Location And Excellent Layout. 716 sqft Interior, 9" Ceiling And Floor-To-Ceiling Windows Bright & Sun Filled. Den With Window & Door, And Closet Organizer, Like A Second Bedroom! Open-Concept,High-End Designer Kitchen, A Quartz Counter Top And Centre Island, Equipped With Integrated Miele Appliances. New Floor And Freshly Painted. Enjoy Direct Underground Access To The Subway Station And Food Basics Supermarket, LCBO, With Whole Foods Market Right Across The Street. You're Also Just Minutes From The 401, 404, And Finch GO Station, Convenience At Its Best. 24Hrs Concierge,Visitor Parkings, Indoor Pool, Gym, Guest Suites, Party/Meeting Room. Emerald Park Offers A Sophisticated Urban Lifestyle In One Of Toronto's Most Vibrant Neighborhoods, Making It A Great Investment Opportunity! (id:60626)
Royal LePage Signature Realty
3806 - 138 Downes Street
Toronto, Ontario
The Luxury Sugar Wharf By Menkes At The Waterfront, Mins Walk To Union Station, Financial & Entertainment Districts, Sugar Beach, Lcbo, Loblaws, Farm Boy, St. Lawrence Mkt, & All Amenities. Stunning One Br W/ Full Balcony, Unobstructed East View, Spacious & Functional Layout, Bright & Airy, Modern Open Concept Design, B/I Appliances, Upgraded Kitchen Cabinets, All Laminate Floor, Etc. Excellent Mgnt & $$$ Amenities, Gym, Theatre, Games Room, Party Room & Guest Suites. Full Sized Balcony With Panoramic View Of The City And The Lake, Day & Night. Must assume existing AAA tenant that is currently leased for $2100 til May 2026. (id:60626)
RE/MAX Excel Realty Ltd.
9 6887 Sheffield Way, Sardis East Vedder
Chilliwack, British Columbia
Amazing END UNIT in Parksfield at Sardis Park. This centrally located, bright & airy 3-Bed, 3-Bath home highlights a spacious Master on Main plus W/I closet, room for seating & a full ensuite. The Great Room, featuring a beautiful gas fireplace, is bathed in natural light from the ample windows and flows seamlessly to the welcoming dining area & bright & cheerful sunlit kitchen. As well, relax or study in the separate den. Upstairs has 2 more large bedrooms, each with window seats, an open flex seating area & a full family bath. The unique covered patio area is spacious & privately hedged, perfect for relaxing evenings. Plenty of parking in the dbl garage. PLUS, a BRAND-NEW ROOF! This great complex is family friendly, allows pets & is only minutes from shopping, parks, schools & freeway. (id:60626)
RE/MAX Nyda Realty Inc.
635 First Street S
Gravenhurst, Ontario
Discover this fully legal, income-generating duplex located in the heart of Gravenhurst, an ideal opportunity for investors or first-time buyers looking to offset their mortgage. Just minutes from downtown, Gull Lake, and Lake Muskoka, this well-maintained property offers two self-contained units, each with separate hydro and gas meters, private driveways with two-car parking, individual fenced backyards, and separate laundry facilities for added convenience. In 2025, significant updates were completed, including a full renovation of Unit A and new vinyl siding across the entire exterior. Unit A features a modern kitchen with stainless steel appliances, new drywall, updated flooring and windows, a renovated 4-piece bathroom, three spacious bedrooms, an eat-in kitchen, a generous living area, and a detached garage vacant and ready for immediate occupancy. Unit B includes two bedrooms, a 4-piece bathroom, a full kitchen, a comfortable living room, and access to an unfinished basement offering ample storage. This turnkey duplex offers a rare combination of functionality, privacy, recent upgrades, and strong income potential in one of Muskoka's most desirable communities. (id:60626)
RE/MAX Hallmark Chay Realty
442183 Concession 21 Concession
Georgian Bluffs, Ontario
Charming Country Retreat with In-Law Suite on 5 Acres. Welcome to your private nature's haven! This adorable 2-bedroom, 2-bathroom home is perched above a spacious garage, which offers potential for additional living space or workshop. Nestled on 5 beautifully maintained acres, enjoy your very own trails and vibrant perennial flower beds that bloom throughout the seasons. Spend your days watching wild birds and wildlife in this peaceful retreat, surrounded by natures beauty. Just a short drive from Wiarton and only 20 minutes to Owen Sound, you're never far from essential amenities while still enjoying the tranquility of the countryside. An added bonus: the property includes a cozy 1-bedroom, 1-bathroom in-law or granny suite bungalow, perfect for extended family, guests, or rental potential. Whether you're seeking a full-time residence, a weekend escape, or multi-generational living, this property offers the charm, space, and flexibility to make it your own. (id:60626)
Exp Realty
306 20932 83 Avenue
Langley, British Columbia
Excellent central location. Welcome to Kensington Gate by Quadra Homes! The best Condo builders around. This 2 bedroom, 2 Full bathroom. Primary bedroom has 4 pc. ens. & W/I closet. Gourmet kitchen stocked with stainless steel high end appliances include, a 5 burner gas cooktop, convection oven, quartz countertops and white. shaker cabinets. Heated tile floors in the bathroom, 9 ft ceilings, oversize windows. High quality finishing and A/C included !! The 11'6 x 7' sundeck includes Natural gas hook up for BBQ. Gas included in Strata fee. Secured Underground parking space with access for electric car charger. Bike storage. Walking distance to restaurants, shopping & future Sky train station. Don't miss out. Let's make a deal. Call for more details (id:60626)
Century 21 Coastal Realty Ltd.
105 Somerglen Park Sw
Calgary, Alberta
Welcome to this well-loved well-maintained original owners bilevel walkout family home. You will appreciate having a four-season sunroom overlooking a large green space with walking paths to a beautiful park. Your family will enjoy the splash park & picnic area also just a few minutes’ walk away. Enjoy your newer heat pump a/c (2023) year-round. Your new home comes equipped with a maintenance free deck and a covered patio on the lower level. This gem has a great working kitchen with a gas stove. There is plenty of room for family and friends and a formal dining area. The main floor comes complete with a master, ensuite and walk in closet and two other large bedrooms and another full bathroom. This great family home comes complete with a water softener and reverse osmosis filtered water system and underground sprinklers. The bright walk-out level has a huge recreation room, another full bathroom, a second kitchen and fourth room for your guests. This fine home has a newer high efficiency hot water tank (2023) & furnace (2010) , ALL NEW TRIPLE PANE WINDOWS (2022) & THE ROOF (2022) AND THE SUNROOM (2020) which will give you peace of mind knowing that all major costs are taken care of. You will also appreciate the insulated double garage & a big maintenance free storage shed. Come by today you will be glad you did. COMMUNITY: Somerset is a residential neighborhood located in the southwest quadrant of Calgary, Alberta, Canada. It is bounded by the CTrain train-track (LRT r.o.w.) to the east, James McKevitt Road to the west, Stoney Trail to the south, and 162 Avenue SW to the north. Somerset is part of the larger Somerset-Bridlewood area, which was fully established in 1987. The community is known for its family-friendly environment, with access to schools, shopping, and recreational facilities. It is also close to Fish Creek Provincial Park, one of Calgary's largest urban parks, offering extensive trails, picnic areas, and natural landscapes. With its quiet streets, diverse housing options, and abundant recreational opportunities, as an example of recreational facilities, the YMCA and local library. , it’s a neighborhood that appeals to those seeking a balanced and fulfilling life. (id:60626)
Real Estate Professionals Inc.
26 West Mill Street
North Dumfries, Ontario
Modern, Nearly New Townhouse with Walkout Basement and No Rear Neighbours This stylish, modern townhouse offers a bright, open-concept layout perfect for families. Featuring 3 spacious bedrooms, 3 bathrooms, and a walkout basement, this home combines functionality with contemporary design. Step inside to a welcoming foyer that opens into a sun-filled living room with oversized windows and a walkout to a private balcony ideal for entertaining or relaxing. The large, functional kitchen boasts stainless steel appliances, a central island, and ample cabinet space. Upstairs, the primary bedroom includes a walk-in closet and a luxurious ensuite featuring a glass-enclosed, tiled shower with an acrylic base. Two additional generously sized bedrooms with large windows and a convenient second-floor laundry complete the upper level. Enjoy added privacy with no home backing onto the property, and take full advantage of the walkout basement perfect for future living space, a home office, gym, or extra storage. Don't miss this opportunity to own a bright, thoughtfully designed home in a family-friendly community. (id:60626)
RE/MAX Gold Realty Inc.
11 Avalon Drive
Wasaga Beach, Ontario
BRAND NEW, NEVER BEEN LIVED IN *May be eligible for GST Rebate*Sunnidale by RedBerry Homes, one of the newest master planned communities in Wasaga Beach. Conveniently located minutes to the World's Longest Fresh Water Beach. Amenities include Schools, Parks, Trails, Future Shopping and a Stunning Clock Tower thats a beacon for the community.Well Appointed Freehold End Unit Approximately 1,733 Sq. Ft. (as per Builders Plan). Features luxurious upgrades including: Upgraded Stained Staircase Treads, Stringer & Railings with Upgraded Steel Pickets, Laminate in lieu of Tile in the Kitchen & Breakfast area, Laminate on the Second Floor (Non-Tiled Areas), Upgraded Kitchen Cabinets with Deep Upper Cabinet Above Fridge, Kitchen Island, Upgraded Kitchen Backsplash, Upgraded Silestone Countertop throughout Kitchen with Undermount Sink and Upgraded Primary Ensuite Cabinets with Double Sink Included. Extra Wide and Deep Lot. Full Tarion Warranty Included. (40016841) *This property may be eligible for the Federal GST Rebate. To learn more about qualification requirements, please visit the official Government of Canada GST Rebate webpage. (id:60626)
Intercity Realty Inc.
40 Norwich Crescent
Haldimand, Ontario
Welcome to 40 Norwich Cres, Caledonia! This beautiful 3-storey, back-to-back, corner lot, 3-bedroom townhome will not disappoint. With9 foot ceilings on the second level and flooding with natural sunlight, its beautiful exterior catches the eye of passers-by. The spacious open concept living area is perfect for those Family Get-Togethers and Holiday Festivities! The large kitchen island with breakfast bar is ideal for any cook! The primary bedroom has a beautiful ensuite that you can claim as your personal retreat. Bonus: You can access the garage directly from the ground level! This is a great home for professionals, families, or if you are looking to downsize! Enjoy the shops and amenities in Caledonia, while being only 10 minutes from Hamilton!Stove, Refrigerator, Dishwasher included upon closing. (id:60626)
Tfn Realty Inc.
303 - 2100 Bridletowne Circle
Toronto, Ontario
Excellent location Finch/Warden! Modern Stacked Townhome Open Concept Kitchen W/Stainless Steel Appliances & Granite Counter Top. Enjoy views of Bridletowne Park and unobstructed sky blue. Bright Large Living Area With Laminate Throughout Main & 2nd. 5K Upgraded & well maintain. 2 Bed & 2 Full Bath. Master With 4Pc Ensuite. Visitor Parking Available for guests. Walking distance To Bridletowne Shopping Mall, Supermarket & Restaurant. Step to Park, Schools. TTC At Door Steps. Easy Access To Subway Station And Highway 401. Move-In Ready. Perfect For First Time Buyers/Investors. (id:60626)
Homelife Landmark Realty Inc.
48 Larchwood Circle
Welland, Ontario
Beautifully renovated detached backsplit featuring 4 bedrooms and 3 bathrooms, offering a complete in-law suite setup with a separate side entrance. Nestled in a quiet and desirable area of Welland, this home boasts a brand-new kitchen with modern appliances, engineered hardwood flooring, and upgraded electrical systems. Abundant natural light flows throughout, complemented by stylish pot lights. Conveniently located near Niagara College and essential amenities, this property presents an excellent opportunity to live upstairs while generating additional income from the lower level. A true turnkey home for end-users or investors alike. RSA. (id:60626)
RE/MAX Escarpment Realty Inc.
48 Larchwood Circle
Welland, Ontario
Beautifully upgraded 4-level backsplit in the heart of Welland. Whether you're looking for a turnkey investment property with separate main floor and lower-level units, a spacious single-family home, or an in-law suite, this property is an outstanding choice. This home features numerous upgrades, including a modern kitchen, updated flooring, and a fully finished lower level with a separate entrance. Conveniently located near Niagara College and all essential amenities, it offers both comfort and prime location advantages (id:60626)
RE/MAX Escarpment Realty Inc.
116 - 1350 Kingston Road
Toronto, Ontario
The Prestigeous Residences of the Hunt Club offers a never lived in 2 Bedroom 2 Bath suite with parking & locker. This upgraded unit boasts 722 sqft with a bright and spacious open concept layout and luscious treetop views! Upgraded kitchen with stylish backsplash with stainless steel appliance package. Upgraded vinyl flooring & pot lights/dimmers. Spacious Primary bedroom with ensuite bathroom and his & her closet. Residents have access to top-tier amenities, including a fully equipped gym and a scenic rooftop terrace. Conveniently located just steps from Hunt Club golf course, Waterfront, Upper Beaches restaurants, parks, and transit, with a bus stop right at your doorstep. Experience luxury living in a quiet and serene setting while being close to everything the city has to offer! (id:60626)
RE/MAX Hallmark Realty Ltd.
16 Franklin Court
Brampton, Ontario
This beautifully maintained 3+1 bedroom, 2-bathroom townhome offers space, comfort, and unbeatable convenience. With fresh paint, new carpeting, and numerous upgrades throughout including a finished walkout basement this home is move-in ready and ideal for both families and investors. Perfectly situated just steps from Bramalea City Centre, an upcoming University at the former Civic Centre, public transit, schools, parks, and Highway 410, 407 and 401, you're close to everything you need including local colleges and universities. Enjoy low maintenance fees and strong rental potential, making this an excellent opportunity for first-time buyers or savvy investors looking to grow their portfolio. Don't miss your chance to own this fantastic home in a sought-after neighbourhood. Book your private showing today this one wont last! (id:60626)
Ipro Realty Ltd.
3445 Blythe-Rhone Road
Westbridge, British Columbia
Amazing opportunity only 1hr from Kelowna! Beautiful home located on 7.6 acre parcel in quite private back-country neighbourhood on crown land. This property is NOT in ALR and has NO ZONING, means it’s completely usable. You can put up cabins, additional homes, even sub-divide and Rentals, Air BnB allowed. Newly custom-built home in 2019. Contemporary layout with two large bedrooms, bright kitchen, high-end European appliances, and efficient wood stove for cozy winters. Over height 5 ft crawlspace below. Incredible outdoor area, with tons of space for all your hobbies and toys. Timber gazebo, graded outdoor terrace and gardening space prepped for future vegetable garden. Large 28 x 24 ft shop with integrated SEA-container – insulated from within. Property has lots of water - 30 gpm and power on site. 'Upper Level' of property, completely unused - space for cabins or second dwelling. Easy access paved roads – serviced in winters. Minutes from the Kettle River and Beaverdell, on School Bus route. Low taxes. Perfect home for families, seasonal retreats, remote worklife balance as well as those looking to downsize and retire. (id:60626)
Oakwyn Realty Okanagan
306 13623 81a Avenue
Surrey, British Columbia
Welcome to Kings Landing II by the reputable Dawson+ Sawyer Builders. This ( 2 Bed / 2bath +Den unit )built with top notch finishes features an open and great floor plan. Spacious den for your home office or you can use it as a single bedroom. Stylish cabinetry with stainless steel appliances. Building amenities include a bicycle room, gym, play area, board room, study room, social space with a full kitchen that opens to an outdoor patio with a community garden. This unit has everything you desire for a good price at a great and central location. Transit is at your doorstep, nearby Bear Creek Park , shopping area like Costco, restaurants and amenities 10-12 minutes drive from Central city Mall and Skytrain. Convenient location and excellent amenities makes this opportunity unforgettable. (id:60626)
Century 21 Coastal Realty Ltd.
08 - 11 Yorkville Avenue
Toronto, Ontario
421sqft + Balcony bachelor/studio with east exposure. 11 Yorkville by RioCan, Metropia & Capital Developments - Inspired by the towers of Manhattan, 11YV rises 65 storeys above Yorkville with meticulously sculpted, elegantly proportioned architecture and approximately 600 residences whose inhabitants have a clear appreciation for beauty, luxury, quality, service and the finest comforts. Whether enjoying the buildings world-class amenities, walking through the contemporary ground level garden, or patronizing the 24,000 square feet of street front retail space, 11YV residents are at the centre of an urban fairy tale. Yorkville is kilometre zero for the well-cultured and well-heeled. A place where the world's savviest consumers congregate to satisfy their appetites for luxury retail and gourmet pursuits. It's an ever-evolving area that never fails to dazzle and intrigue, and a AAA-opportunity for only the most exclusive brands. 11YV offers world class amenities that immerse you with the look and feel of luxury and comfort elevating you too new heights. With a spectacular double-height lobby, infinity edged indoor/outdoor pool, multifunctional space, an intimate piano lounge, a dramatic wine dining room, and an Instagram-worthy, velvet-covered signature Bordeaux lounge residents are sure to feel elevated at all times. On top of all that they also offer a state of the art fitness centre, outdoor lounge with BBQ's, a zen garden, and a business centre including a boardroom bringing together the work hard/ play hard lifestyle. (id:60626)
Homelife Landmark Realty Inc.
37 - 45 Bristol Road E
Mississauga, Ontario
Welcome to this bright and well-maintained end unit townhouse, ideally located in the heart of Mississauga. Formerly a 3-bedroom layout, the third bedroom has been thoughtfully converted into a TV room, perfect for relaxing or entertaining. The open-concept kitchen, dining, and living area is filled with natural light and offers a seamless flow, with a walkout to a private balcony. Enjoy generous storage throughout the unit. Situated just minutes from top-rated schools, Square One Shopping Centre, transit, and easy access to Highways 403 and 401. (id:60626)
RE/MAX Premier Inc.
316 Whitman Road Unit# 31
Kelowna, British Columbia
The Top 10 reasons to make 31-316 Whitman Road your next home. #10 Literally steps from IGA and Bright Jenny's where our daughter works! #9 Minutes from the airport, UBCO, Downtown, and hotels when company comes. Let's face it. Do you really want them staying with you? #8 Only the cool kids live at pet-friendly Le Mirage along the creek with schools and parks. You're cool, right? #7 A vaulted ceiling and 2 GENEROUS bedrooms, walk-in closet, and a den big enough to annoy visiting in-laws. #6 A contemporary kitchen with stainless steel appliances, eating bar, new quartz countertops, and sunken living/dining room with corner fireplace. #5 Updated bathrooms including a new 3-piece ensuite with gorgeous walk-in tiled shower and floor. #4 Bright open floorplan with SE facing private patio and mature trees. #3 Updates galore: laundry 2018, furnace 2020, H2O 2020, bathrooms 2021, wide plank laminate flooring and carpet 2021, kitchen appliances floors and counters 2021, AC 2024, plus paint and lighting updates. #2 15-hundred+ square feet with a manageable floor plan designed for a simpler happier lifestyle and room to breathe -- along with garage for 2 full parking spaces. And the #1 reason to move to 31-316 Whitman - you're not just buying a house; you're purchasing the freedom to live the life you want. And the only permission you need to give yourself is to act now so you can still enjoy the rest of your summer in Glenmore. (id:60626)
RE/MAX Kelowna
348 Highland Road W Unit# 20
Stoney Creek, Ontario
Welcome to easy, low-maintenance living in this charming condo townhouse! Perfectly suited for first-time buyers, downsizers, families or busy professionals. The spacious primary bedroom is a true retreat, featuring two closets and a private ensuite. Enjoy the benefits of low condo fees, giving you peace of mind and affordability. The unfinished basement offers great potential for future customization-whether you're dreaming of a rec room, home gym, or extra family room. The bonus attic space with storage is unlike any townhouse out there. There is plenty of visitor parking and lots of amenities within walking distance. Convenient, comfortable, and move-in ready, this home is ideal for those seeking space, simplicity, and value. Book your showing today! (id:60626)
Royal LePage State Realty Inc.
1207 13768 100th Avenue
Surrey, British Columbia
Welcome to Park George! This bright and spacious 2-bed/2-bath with wrapped around balcony corner unit boasts sweeping views + abundant natural light. Ideally located just steps from King George Station, with convenient access to SFU Surrey, Kwantlen Polytechnic University, Central City Shopping Centre, and Quibble Creek Park-everything you need is right at your doorstep. Enjoy a wide array of modern amenities: smart living features with NFC access, WiFi in common areas, Fitness Center, Indoor/Outdoor pools, Pet grooming room, Sauna & Steam room, dedicated EV Charger in every parking stall. Workstation and video conference/meeting rooms ideal for students and professionals. Lena Shaw Elementary/Guildford Park Secondary catchment. Don't miss this opportunity - call today for details! (id:60626)
RE/MAX Real Estate Services
10 Baskett Street
Brantford, Ontario
Bright and beautiful townhome nestled in the heart of a serene ravine! This 3-bedroom, 2.5-bathroom home offers abundant natural sunlight, stunning views of lush greenery, and modern comforts. Features include: Spacious living area with deck access Modern kitchen with stainless steel appliances Private master suite with ensuite, walk-in closet, and balcony. Located in a family-friendly neighborhood close to schools, parks, and amenities. Don’t miss this gem! (id:60626)
Royal LePage Brant Realty
20 - 5 John Pound Road
Tillsonburg, Ontario
Welcome to Home to Millpond Estates, This custom Wolf built home is perfectly situated in the picturesque town of Tillsonburg. Where luxury, tranquility and easy living Raine supreme. As you step inside this stunning modern home you'll be in awe of the impeccable open-concept design overlooking the ravine below. The primary bedroom on the main floor features a custom wardrobe and generous 3-piece bathroom ensuite completed with a rain shower. Show off your wine collection in the gorgeous modern glass wine cellar. Flooded with natural light the Great Room, Dining area and Kitchen is perfect for entertaining or enjoying a quiet moment. The dining area provides seamless access to the raised covered balcony. Main floor laundry with custom cabinets, Sink and storage space makes life easy. Two piece bathroom with views of the ravine and two car attached garage complete the main floor. The magnificent oversized staircase leads you to the walk out basement. Complete with a recreation room with a textured accent wall, over-sized guest bedroom and sprawling 3-piece bathroom. Sliding glass door provides easy access to the covered porch and tranquil ravine. Truly Steps to charming downtown Tillsonburg, Beautiful Parks and Playground. (id:60626)
Century 21 First Canadian Trusted Home Realty Inc.
128 Adie Street
Sudbury, Ontario
Prime Investment Opportunity at 128 Adie Street, Sudbury. This well-maintained fourplex offers a strong addition to any investment portfolio. The property features three 1-bedroom units and one spacious 3-bedroom unit, all occupied by excellent tenants with a history of timely payments. Two of the units have been recently renovated, offering increased rental appeal. Additional income is generated through the rented garage, and there is ample parking available for tenants. With stable cash flow and a great location close to amenities, 128 Adie Street presents a rare opportunity for the discerning investor. Book your showing today! (id:60626)
Lake City Realty Ltd. Brokerage
408 - 7171 Yonge Street
Markham, Ontario
This impeccably maintained 2-bedroom corner unit offers a functional split-bedroom layout and a desirable southwest exposure. Enjoy 835 sqft. of thoughtfully designed living space, complemented by a 190 sqft. wrap-around balcony. Featuring 9-ft ceilings, hardwood flooring throughout, large windows, and an elegant open-concept kitchen with European-style cabinetry, granite countertops, and stainless-steel appliances. Outstanding building amenities include a 24-hour concierge, indoor pool & sauna, fully equipped fitness centre, guest suites, party & meeting rooms, visitor parking, BBQ terrace, and a golf simulator. Enjoy direct indoor access to Shops on Yonge with grocery stores, restaurants, medical clinics, banks, retail shops, and even a hotel all just an elevator ride away. TTC and YRT transit are right at your doorstep, with easy access to Finch subway station, Hwy 407, 404, 400, and 7. A new subway station is also planned nearby, adding future value. (id:60626)
RE/MAX Realtron Yc Realty
68 Maplehurst Crescent
Prince Edward County, Ontario
This stately two bedroom, two bath home is located in the highly regarded community of Wellington on the Lake. The double height foyer leads to the spacious dining and living rooms, with gleaming hardwood floors and high coffered ceilings. The spacious kitchen features stone countertops, a breakfast bar, and high-end stainless steel appliances. The dark wood cabinets are thoughtfully arranged and include a built-in pantry. The far end of the kitchen is roomy enough for a breakfast nook or office, and leads to a lovely, covered deck. The main floor laundry area leads to the attached garage. The primary suite includes a walk in closet and a spacious five-piece spa bath. The second bedroom sits at the front of the home so both rooms are private. There is an updated hall bath. The home has many accessibility features including levered door handles, wide hall and doorways in some areas, grab bars in the bath, a wheelchair adapted vanity area, oversized roll-in shower and turning area for a wheelchair, plus a ramp in the garage and to the outdoor deck. The property also has an inground irrigation system. The lower level is completely insulated, has full height ceilings and windows suitable for additional bedrooms and a family room. There is a roughed-in bath as well. The monthly fee is $223.88 and covers use of the rec centre and amenities, garbage/recycling, year round road upkeep and care of all common areas. Amenities include heated pool, tennis/pickleball court, home monitoring and much more. WOTL fee increases 3% annually. Come and see this lovely home and explore the leisurely lifestyle that can be yours! (id:60626)
Chestnut Park Real Estate Limited
2474 Highway 24
Norfolk, Ontario
Looking for the ideal blend of urban convenience and rural tranquility? Look no further. This exceptional mini-farming opportunity presents 2 acres of level, fenced land just minutes from downtown Simcoe on bustling Highway 24. Located roughly half an hour from Brantford and under an hour from Hamilton, this property offers convenience without compromising on serenity. Boasting an expansive concrete road, rich sandy loam soil, and a tranquil creek at the rear, it's a haven for those seeking a rural lifestyle. Benefiting from amenities such as natural gas, high-speed internet, and hydro access, this property also grants permission for a backyard swimming pool. While currently featuring one driveway from the highway, there's potential to apply for a second for farming purposes. Additionally, there's ample space for building workshops, greenhouses, and barns on the property. The charming bungalow comprises 1,012 sq ft on the main floor, housing 3 bedrooms and 2 bathrooms. A bright basement with sizable windows provides additional living space. Recent renovations have included updated walls, electrical rewiring, and a new pump system, with 85% of the work already completed. Sold "as is," this property is ideal for both residential living and various family ventures, including gardening, pet care, horse training, tradesman workshops, and landscaping businesses, among others. Seize this opportunity to create a comfortable and productive living environment right at home! (id:60626)
Right At Home Realty
121 Cade Place
Prince Rupert, British Columbia
* PREC - Personal Real Estate Corporation. This well-maintained 4 bed, 3 bath family home sits on a spacious lot and includes an in-law suite. The sun exposed property is fully fenced and surrounded by trees creating a beautiful, private setting. Inside you're treated to beautiful wood floors, solid wood doors, bathroom upgrades, fresh paint colours throughout + there's even a sauna. The kitchen features upgraded counter tops, back splash and stainless appliances. Patio doors off the living room and rec room lead to two decks (there's a shop under one), the perfect place to soak up the sun and enjoy the sunsets. Other notable upgrades include 200 amp electrical, 2 dual zone heat pumps, 2nd kitchen on lower level, new hot water tank, custom entertainment unit with storage + more!Located near parks & Pineridge and Roosevelt schools. (id:60626)
RE/MAX Coast Mountains (Pr)
1065 Churchill Avenue Unit# 102
Penticton, British Columbia
Welcome to your new home just steps from the stunning shores of Okanagan Lake. This 2-bedroom, 2-bathroom townhome offers the perfect blend of modern comfort and unbeatable location ideal for anyone looking to enjoy the very best of lakeside living. Step inside and you’ll be welcomed by a bright, open-concept layout with 9 foot ceilings that connects the kitchen, dining, and living areas seamlessly, perfect for entertaining or simply enjoying quiet evenings at home. Natural light floods the space, highlighting the tasteful updates that have been added throughout the years. From upgraded fixtures to contemporary finishes, this home is move-in ready and effortlessly stylish. Whether you’re sipping coffee on your front patio or strolling to the beach, this location truly can’t be beat. You’re just steps from the historic SS Sicamous, vibrant local restaurants, boutique shops, transit, and the scenic Okanagan Lakeshore. Enjoy the convenience of garage parking with additional space for guests, so visitors can feel just as at home. Whether you're downsizing, investing, or stepping into your first home, this low-maintenance property offers an unbeatable lifestyle in one of the Okanagan’s most sought-after areas. (id:60626)
Exp Realty
23 Saddlebrook Gardens Ne
Calgary, Alberta
Welcome to this beautifully upgraded 5-bedroom, 3.5-bath home nestled in the well-established and family-friendly community of Saddleridge NE. Boasting a fully renovated interior, this move-in-ready property offers exceptional value and high-end modern finishes throughout—including brand-new vinyl flooring, new carpet, upgraded doors, new light fixtures, and updated electrical switches for a sleek, contemporary look. All stainless steel appliances are elegant and brand new, perfectly complementing the stylish kitchen and overall modern aesthetic of the home.From the moment you arrive, you'll be impressed by the charming curb appeal, complete with a concrete walkway, manicured front garden, and inviting front porch. Step inside to discover a bright, open-concept floor plan featuring a spacious living room with a stylish gas fireplace, a dedicated dining area, and a brand-new kitchen. The kitchen is a chef’s dream with elegant quartz countertops, a centre island, a corner pantry, ample cabinetry, and a large window overlooking the south-facing backyard.The main level also includes a discreetly located 2-piece powder room and direct access to a massive deck—perfect for entertaining. The outdoor space is ideal for gatherings with its inlaid stone fire pit area, garden space, and a large concrete pad offering parking for two vehicles, all accessible via a paved back lane.Upstairs, you'll find three generously sized bedrooms, including a spacious primary retreat complete with a walk-in closet with custom organizers and a private 4-piece ensuite. A second full bathroom, linen storage, and upper-level laundry add to the home's functionality.The newly completed legal basement suite is a standout feature, offering two additional bedrooms, a fully equipped kitchen, full bath, private laundry, and a separate entrance—an excellent mortgage helper or legal suite.Additional upgrades include fresh paint throughout, a central vacuum system, and professional cleaning for a pris tine presentation.Ideally located within walking distance to schools, parks, shopping, transit, and all essential amenities, this home offers both convenience and comfort. A rare find in a desirable community—book your private showing today. (id:60626)
Royal LePage Metro
103 - 152 Annette Street
Toronto, Ontario
IN SEARCH OF: someone who likes beautiful spaces, high ceilings, an abundance of natural light, privacy, peace & quiet, lounging on large outdoor terraces, functional layouts, and long walks in High Park. If this sounds like you, then come and check out unit 103 at the Victoria Lofts. Units like these don't come around often - it's true! This 1bed, 1 bath, 1 locker is an incredible space to call home. With 11.5foot ceilings, custom motorized Coulisse blinds on every window and an attractive exposed brick wall in this special corner unit. New furnace, washer & dryer and sliding screen door to bring in that beautiful breeze on warm summer days. Fantastic walkability and amenities abound. Find all your favourite spots to eat, drink, and shop. Library across the street, Junction farmers market in the summer, transit close by and high park around the corner! Come see if it's a match. (id:60626)
Sage Real Estate Limited
17 Gavey Street
Belleville, Ontario
Fantastic 5 bed, 3 bath, all brick family home with great entertaining spaces indoors and out in a conveniently located neighbourhood just north of the 401 in Belleville. The main floor offers 9ft ceilings throughout, 3 main floor bedrooms and a bright open concept layout. Large living area with 10ft tray ceiling and California shutters is centred around an attractive gas fireplace. Great open kitchen with stainless steel appliances, tile backsplash and plenty of cupboard space is adjacent to an ample eating area with garden doors to the back deck. King sized, main floor primary bedroom with 10ft tray ceiling and walk-in closet, features a large ensuite bath with soaker tub and linen closet. 2 additional main floorbedrooms are conveniently serviced by a well located 3pc bath. Main floor laundry room across from the access to the double garage completes the main floor. Fully finished lower level offers a bright and spacious rec room with tonnes of space for lounging. 2 additional bedrooms, one with ensuite privilege to another 3pc bath, allow plenty of space for overnight guests or large families. Outdoor entertaining is made easy in the fully fenced backyard with a great deck off the dining area and an interlock patio for evening dining under rope lights, all canopied by a lovely mature tree - low maintenance and summer-ready. Enjoy this great family friendly neighbourhood steps to Boyd park for quiet walking trails an dneighbourhood playground, only minutes drive to the 401 and quick access to Belleville shopping. Feel at Home here on Gavey St. (id:60626)
Royal LePage Proalliance Realty
288 Bentgrass Avenue
Oliver, British Columbia
LIKE NEW, but no GST! This beautifully designed home features a spacious open-concept layout, showcasing a modern kitchen with quartz countertops and a large island—perfect for entertaining. A true rancher with 3 bedrooms and 3 baths offers room for family or guests to enjoy. Additional highlights include a single-car garage and a prime location close to renowned wineries, world-class golf, and endless outdoor adventures. Don’t miss this incredible opportunity to own a piece of paradise! Ready for quick possession. (id:60626)
Royal LePage Parkside Rlty Sml
47 Marley Crescent
Jarvis, Ontario
Welcome to 47 Marley Crescent in Jarvis. This well-maintained side split home offers over 2,350 square feet of beautifully finished living space. A concrete driveway leads to the covered front porch and large entrance foyer, which provides access to both finished levels, the heated garage/workshop, and a walkout to an interlock stone patio with a gazebo and fenced rear yard that backs onto greenspace. The main level features an open concept living and dining room with plush wall-to-wall carpet, three bedrooms with gleaming hardwood floors, an updated four-piece bathroom, and a large eat-in kitchen with ample cabinetry, including pull-outs, and two skylights with remote sunshades. The lower level includes a spacious family room with a gas fireplace and home office area, a fourth bedroom, a second bathroom with a shower, a convenient laundry room, and a utility room with shelving for storage. This property boasts excellent curb appeal with attractive landscaping, mature trees, a concrete driveway, and interlock stone patio and walkways. Notable updates include a new furnace and central air conditioner (2011), concrete driveway (2013), two skylights (2013), new windows (2014), reverse osmosis water purifier (2014), carpet (2015), hardwood flooring (2017), the addition of a fourth bedroom (2019), roof shingles (2019), vinyl siding (2020), soffit and fascia (2021), and gutter guards (2024). Situated in a sought-after Jarvis neighbourhood, this home is conveniently located near all town amenities and Lake Erie. It is approximately a 30-minute drive from Hamilton or Brantford and a 20-minute commute to Simcoe. This residence exemplifies pride of ownership and is an ideal home for discerning buyers. (id:60626)
Royal LePage NRC Realty Inc.
1080 Barnes Wy Sw
Edmonton, Alberta
Welcome to this spacious bi-level home in the sought-after community of Blackmud Creek! Offering over 2,600 sq. ft. of living space, this home is perfect for families seeking comfort, space, and nature at their doorstep. Featuring 4 bedrooms and 2 full bathrooms, including a generously sized primary room with a private ensuite, this home is designed with both functionality and style in mind. The walk-out basement adds incredible versatility, ideal for entertaining and busy families. Step outside and enjoy the peaceful surroundings from your two-tiered deck, perfect for summer BBQs, morning coffee, or simply taking in the view of the lush green space behind. The double attached garage provides ample parking and storage, and the bi-level layout allows for bright, open living areas with natural light throughout. Located in the beautiful, established neighborhood of Blackmud Creek with easy access to schools, parks, and major amenities—this is the perfect home for families looking to grow. (id:60626)
Exp Realty
3510 9887 Whalley Boulevard
Surrey, British Columbia
Corner Unit. Welcome to the Park Boulevard by Concord Pacific! Located in the heart of Surrey Central with easy access to shopping, sky train station, transit, and SFU Campus! Spacious open plan layout with modern kitchen, 2 bedrooms and 2 bathrooms. This unit comes with air conditioning! S/S appliances, Bright windows showing city views and plenty of sunlight. Amazing amenities, concierge, business centre, party room, fitness centre, indoor pool, sauna, hot tub, and badminton court. Central A/C with high energy heat pump. 1 EV Parking & 1 Storage. (id:60626)
RE/MAX Crest Realty
6823 Tucelnuit Drive Unit# 77
Oliver, British Columbia
Gorgeous rancher in an exclusive gated community next to prestigious Nk'Mip Canyon Desert Golf Course. This one-owner home built in 2016 features 2 BEDS, 2 BATHS, double car garage & a beautifully designed outdoor retreat. Open plan design with 9’ ceilings & spacious living/dining areas that flow seamlessly to the outdoors to maximize living space. Gourmet kitchen with rich cabinetry, gleaming quartz countertops, SS appliances with induction stove & large kitchen island with wine storage. Cozy gas fireplace with elegant feature wall. Spacious primary suite offers ample closet space & lavish ensuite with large walk-in glass & tile shower, dual sinks & heated floors. The main bath is equally impressive with its own walk-in glass/tile shower & heated floors. Additional highlights include hardwood & tile flooring, custom blinds, new A/C unit 2022 & plenty of storage space. Step outside to discover a fully fenced backyard featuring a covered veranda with extended stamped concrete patio, gas bbq hookup & 3 automated privacy screens. A bonus is the large remote awning with wind sensor that reaches out over your backyard oasis to provide additional coverage & shade when desired. Charming front courtyard patio, perfect for morning coffees. Low-maintenance xeriscape landscaping & U/G irrigation. A golfer’s delight! Golf cart friendly, no age restrictions, pets welcome, min. 30-day rentals. Prepaid Crown Lease with low HOA fees of $175/mth. NO Property Transfer Tax! A must-see property! (id:60626)
RE/MAX Wine Capital Realty
29 Beacon Avenue
Hamilton, Ontario
Well-maintained 3+1 bed, 1+1 bath bungalow on an oversized lot in a prime Hamilton Mountain neighbourhood. Home is in great condition and offers a functional layout with a basement that has a 4th bedroom and a 2-pce bath. Separate entrance adds the potential for an in-law suite. Perfect for families looking to personalize over time. Quiet street, close to schools, parks, shopping, and transit. A rare find in a highly sought-after area! (id:60626)
RE/MAX Escarpment Realty Inc.
3290 New Street Unit# 607
Burlington, Ontario
Incredible opportunity for anyone looking to enjoy the vibrant and social lifestyle offered at Maranatha Gardens! A fabulous 55+ adult living community in the heart of South Burlington, offering over 10,000 square feet of amenities designed for comfort, accessibility, and an active lifestyle. Perfectly located in the heart of mature South Burlington. Access to public transportation, churches, healthcare, grocery stores, bike path, hospital, Senior's Centre, Central Library, Performing Arts Centre, and so much more! This beautiful top-floor 1 bedroom + den unit features in-suite laundry, a powder room for guests, a northwest-facing balcony with stunning sunset views, individually controlled heating and cooling, wide doorways, and wheelchair-accessible spaces. Also includes one underground parking space, and a storage locker. Residents can feel free to enjoy a vibrant community atmosphere continuing favorite hobbies in the workshop, stay in shape using the fitness room, grab a book to read or construct a puzzle in the library, or play some pool, shuffleboard, or darts in the games area. Gather with friends and family in the huge cozy main floor lounge with beverage bar or retreat to the 4th floor terrace connecting the 2 buildings with BBQ and raised garden boxes to enjoy. You could also host a private or special event in the party room with a piano and outdoor patio space. Also, there are convenient guest suites. Monthly fees include property taxes, heating/cooling, water, building insurance, property maintenance, snow removal, and parking, making it a hassle-free and inclusive option. This is more than just a place to live its a welcoming and friendly community to call home! (id:60626)
Keller Williams Edge Realty
3304 10448 University Drive
Surrey, British Columbia
Experience urban living at its finest in University District South by Bosa Properties. Perched on the 33rd floor, this corner unit offers 2 bedrooms, 1 bathroom, and sweeping northeast-facing city views. The unit includes a dedicated parking spot and storage locker, with visitor parking and EV charging stations available in the building.Inside, enjoy a spacious open-concept living and dining area, complemented by a chef-inspired kitchen with sleek quartz countertops and high-end finishes. The building boasts over 23,000 sqft of thoughtfully designed amenities across three floors, including fitness and yoga rooms, meeting spaces, a children's playground, a resident lounge, a rooftop heated outdoor pool, a fire pit, BBQ areas, bike storage, and parcel lockers. (id:60626)
Keller Williams Ocean Realty
6043 W Greenside Drive
Surrey, British Columbia
Welcome to GREENSIDE, a charming community in Cloverdale. This 3-bedroom, rancher-style townhouse offers 1,178 sq ft of comfortable, single-level living. Inside, enjoy new flooring, a brand-new stove and fridge, and an open-concept layout filled with natural light. The large, private, south-facing backyard is fully fenced and perfect for relaxing or entertaining. Residents enjoy fantastic amenities: an outdoor pool, playground, tennis court, and duck pond. Walking distance to schools, transit, and shopping. No age restrictions, pets of any size allowed, and rentals permitted. Don't miss this opportunity - schedule a viewing today! (id:60626)
Stonehaus Realty Corp.
29 Beacon Avenue
Hamilton, Ontario
Well-maintained 3+1 bed, 1+1 bath bungalow on an oversized lot in a prime Hamilton Mountain neighbourhood. Home is in great condition and offers a functional layout with a basement that has a 4th bedroom and a 2-pce bath. Separate entrance, with potential for an in-law suite. Perfect for families looking to personalize over time. Quiet street, close to schools, parks, shopping, and transit. A rare find in a highly sought-after area! (id:60626)
RE/MAX Escarpment Realty Inc.
627 Rempel Crescent
Saskatoon, Saskatchewan
Located on a premium lot in the desirable Stonebridge community, this two-storey home at 627 Rempel Crescent is southeast-facing and filled with natural sunlight all day. Situated along a gentle bend with frontage on both Rempel Crescent and Rempel Manor, the home enjoys corner-style exposure without being at a traditional intersection—providing enhanced privacy, added yard space, and exceptional curb appeal. The home offers 4 bedrooms and 4 bathrooms, including 3 spacious bedrooms upstairs and a newly completed, fully permitted basement with 9-foot ceilings, an extra bedroom and bathroom, and a large open living area ideal for a home gym or entertainment space. The basement is finished with fully integrated SonoPad soundproofing, Rockwool insulation, and DMX underlayment for superior acoustic and thermal comfort. It also features a newly remodeled bathroom with a utility sink for added convenience. Garden lovers will appreciate the lush landscaping, vibrant flower beds, and both a fully developed backyard and a shaded private side yard perfect for relaxing or entertaining. A paver patio provides the ideal space for a fire pit or play area. Additional highlights include a dedicated side driveway with artificial turf for RV or boat parking, an epoxy-coated double garage with a workbench, and a utility room offering extra storage. Positioned on the high point of the street—eliminating concerns of snowmelt or water backup—the home is also in a low-traffic, residential pocket that offers greater privacy and improved security. Conveniently located just minutes from schools, parks, supermarkets, and shopping malls, only one minute to Circle Drive, and a two-minute walk to the nearest bus stop. This move-in-ready property combines privacy, functionality, and unbeatable convenience in one of Saskatoon’s most sought-after neighborhoods. (id:60626)
RE/MAX Saskatoon
296 Kingston Way Se
Airdrie, Alberta
This gorgeous upgraded home with walk-out basement and south backing yard is perfectly located along quiet walking paths to the nearby ponds. The bright open main floor plan offers a kitchen with gleaming granite counters and large island, a walk through pantry, a large dinning area that steps out onto a huge upper deck for the BBQ enthusiasts. The open living room offers a beautiful fireplace with mantel and large south window. Also on this level you will find a 2 piece bath and a handy mudroom to your oversized heated garage that will fit a full sized truck and features an upgraded quiet close door with the ability to operate it remotely from your personal device. On the upper level, there are 2 bedrooms, a huge master bedroom with walk in closet and a spa-like 5 piece ensuite. Also on this level for your enjoyment is a great bonus room that perfectly separates the bedrooms for privacy, another full bathroom, and a bright upper laundry (new washer purchased Feb 2023). The full unfinished walk-out basement has a great layout for future development with rough ins for a future bathroom in place. This home has also been upgraded with a newer furnace (Feb 2024), a concrete pathway beside the house leading to the backyard, and Hardie board accents on the front and chimney. Move in and enjoy all the amenities close by in a fantastic sought after community.The city of Airdrie tax assessment values this home at 711,000 . (id:60626)
Cir Realty








