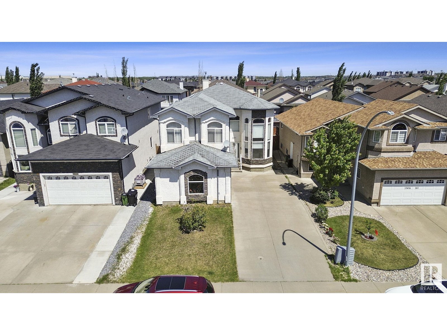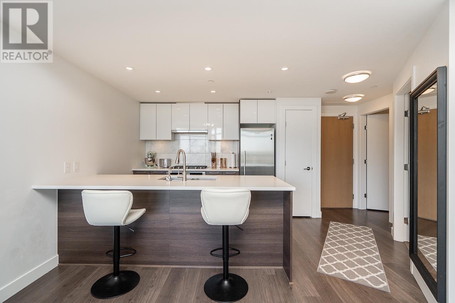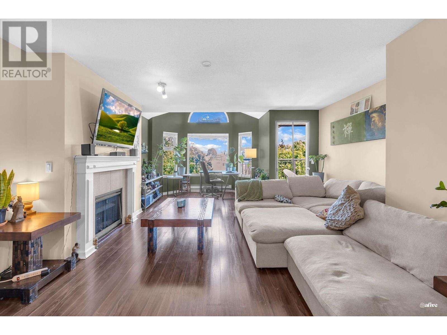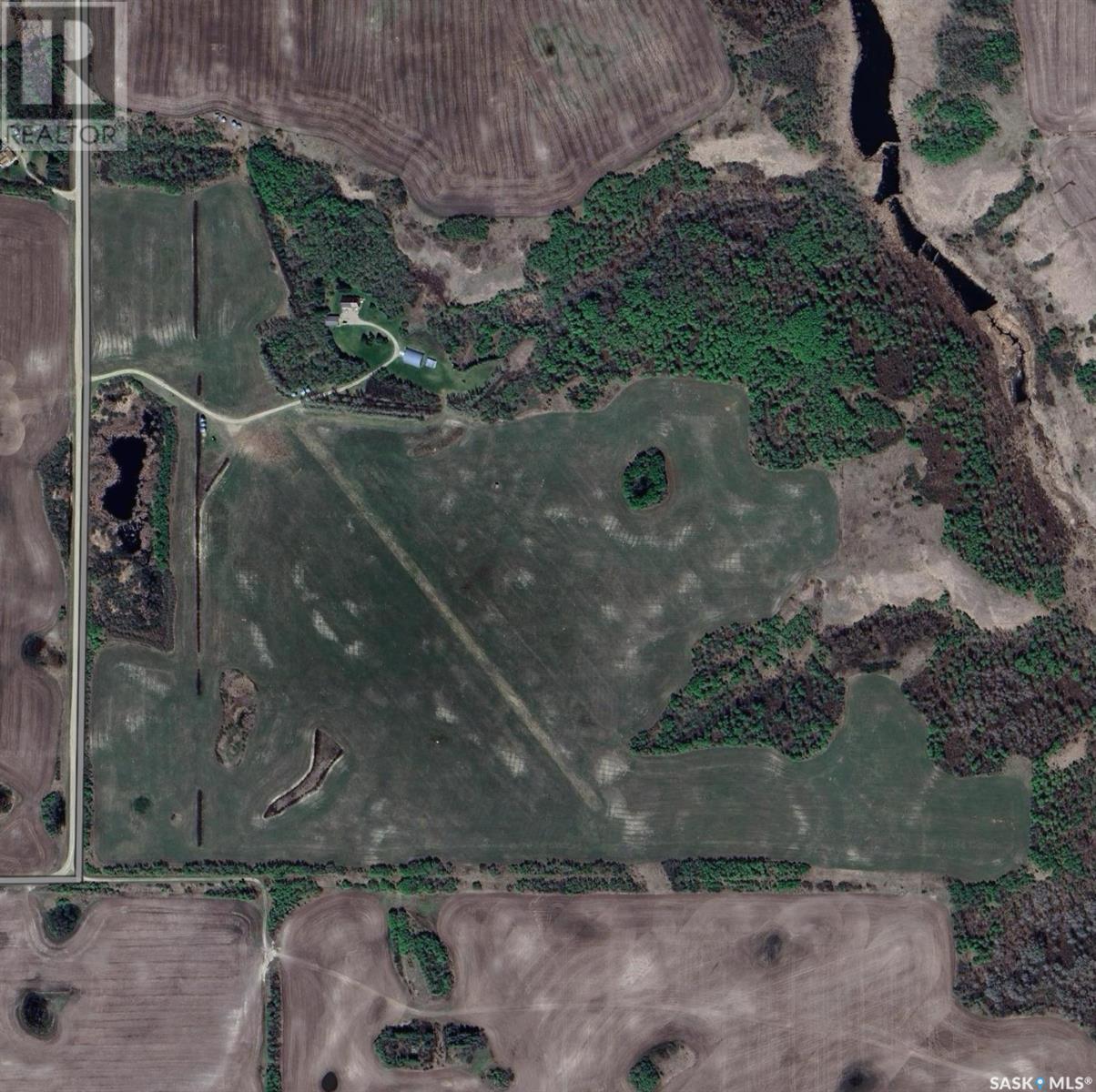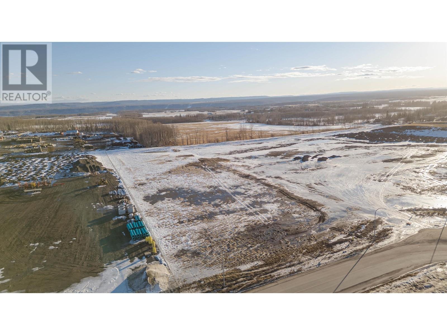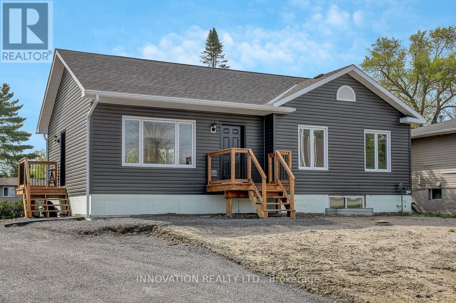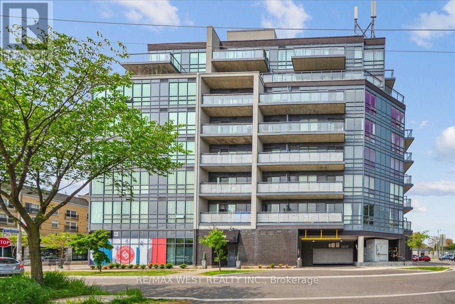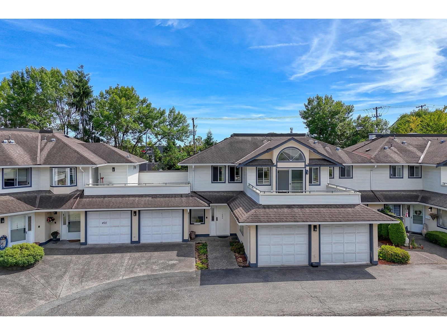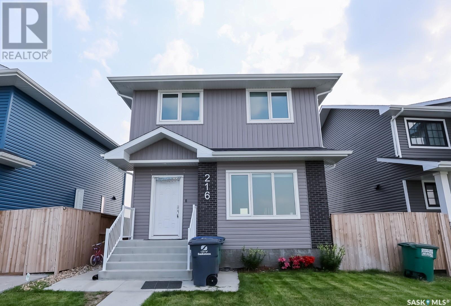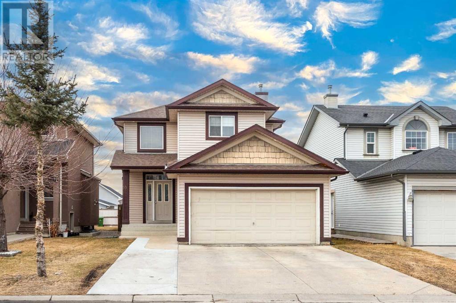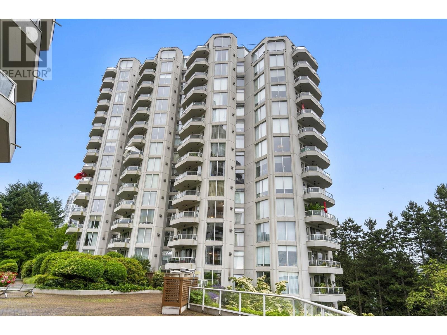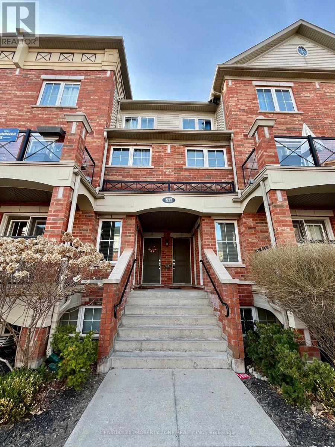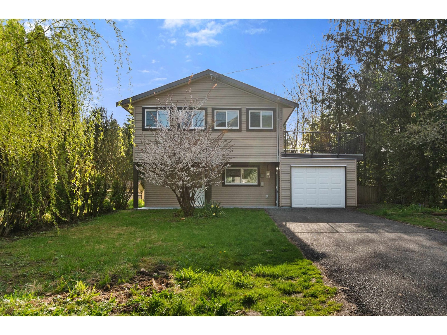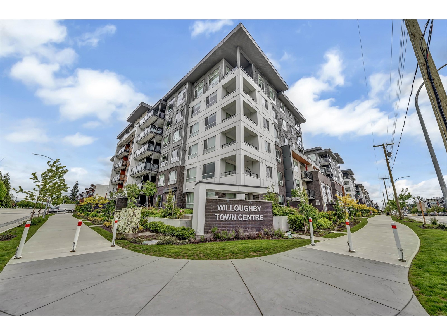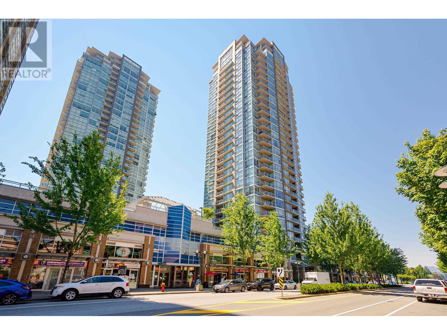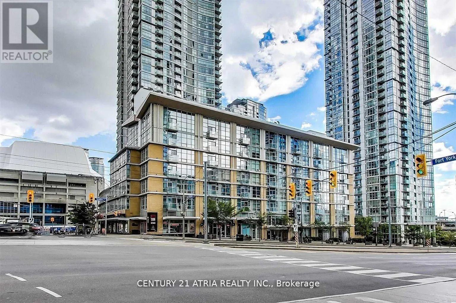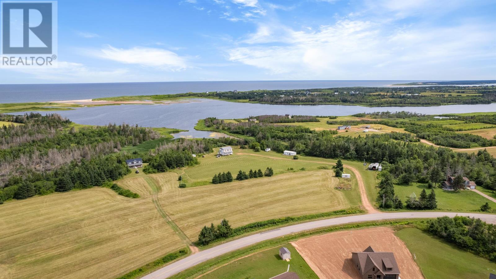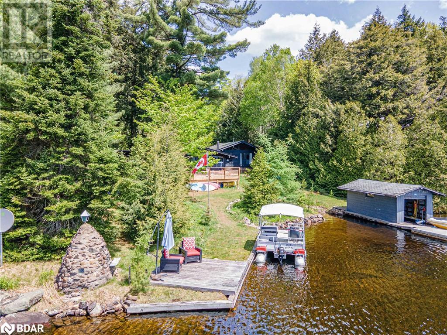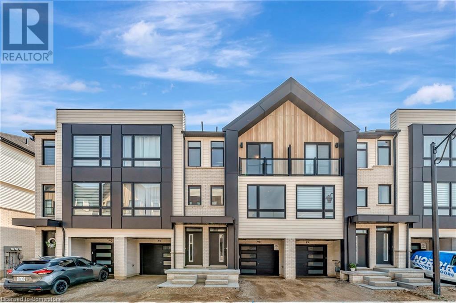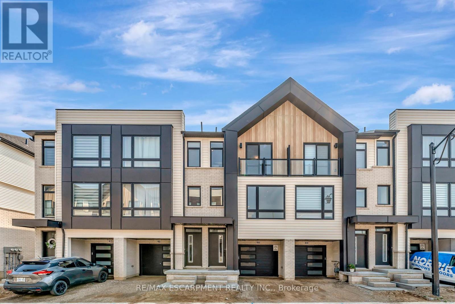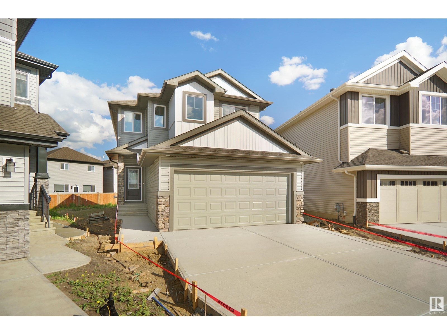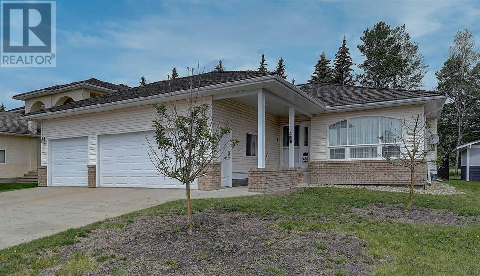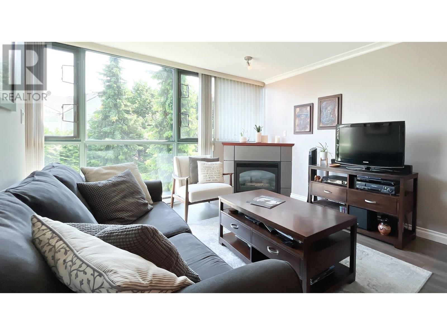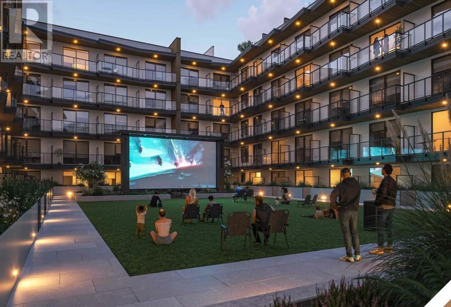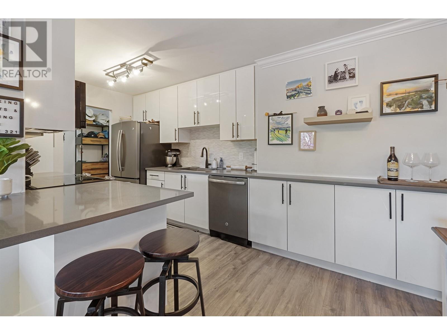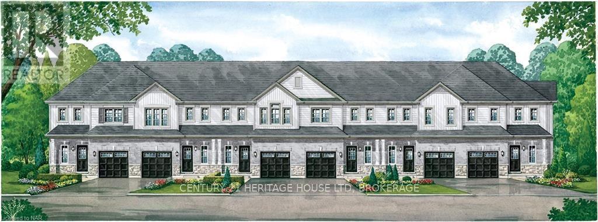104 - 1940 Ironstone Drive
Burlington, Ontario
Welcome to Unit 104 at 1940 Ironstone Drive where stylish condo living meets the comfort and layout of a townhouse. This rare two-storey, 2-bedroom, 3-bathroom unit offers approximately 1,100 square feet of beautifully maintained, move-in ready space in the heart of Burlington's desirable Uptown community. Enjoy the convenience of three entrances: a private street-level entrance off Ironstone Dr and interior access through the condo building. Step into an open-concept main floor with a sleek kitchen featuring quartz countertops, stainless steel appliances, and a two-piece powder room. Walk out to your own private patio perfect for morning coffee or evening relaxation. Upstairs, hardwood stairs lead to two generously sized bedrooms, each with its own ensuite and the primary bedroom boasts a walk-in closet. This thoughtfully designed home maximizes comfort and style with luxury features like en-suite laundry, two separately controlled thermostats for each level, and energy-efficient geothermal heating and cooling. Enjoy top-tier building amenities including security, concierge, a fitness centre, and a stunning rooftop terrace perfect for barbequing, entertaining or unwinding with a view. Just minutes from major highways and within walking distance to restaurants, shops, and recreation, this unit checks every box. (id:60626)
RE/MAX Realty Services Inc.
13420 161 Av Nw
Edmonton, Alberta
Executive-style living in Carlton with this spacious 5-bedroom, 3-bathroom home featuring a triple attached garage and elegant finishes throughout. A grand entry with soaring ceilings and a sweeping staircase leads to large formal and casual living areas. The kitchen offers granite countertops that match throughout the home, a dinette with deck access, and opens to a bright family room with a Tile -accented fireplace. Main floor includes a bedroom or den, full bath, and laundry. Upstairs features a loft, large primary suite with 5-piece ensuite, three additional bedrooms, and a full bath. Hardwood and tile flooring throughout, dual furnaces, and an open-to-below design enhance the sense of space and light. Low-maintenance landscaping with interlocking stone and a wide driveway. Prime location close to parks, schools, and amenities. (id:60626)
Exp Realty
16724 61 St Nw
Edmonton, Alberta
Custom-built Mcconachie treasure 5 bed, 4 full bath, 2546 sqft home designed for functionality! Step into a grand foyer w/ soaring double-height windows & an open-to-below design. Throughout, find beautiful millwork, including coffered ceilings, custom wall detailing, built-in cabinetry & panelled accents. The main floor boasts a dining room, two living areas—one w/ a NG fireplace—flowing into a chef’s kitchen w/ espresso cabinetry, glass inserts, granite countertops & large island. Patio doors open to a spacious deck & fenced yard. A main-floor bedroom w/ custom wall detailing & full 4-piece bath is perfect for guests or multi-generational living. Upstairs is a dream for large families, featuring versatile loft/bonus area & 4 spacious bedrooms all w/ walk-in closets. Primary suite impresses w/ dual walk-in closets & 5-piece ensuite w/ a soaker tub, dual sinks & a walk-in shower. Second bedroom w/ its own 4-piece ensuite offers added privacy & convenience. All this + separate basement side entrance! (id:60626)
RE/MAX River City
4 16888 80 Avenue
Surrey, British Columbia
Welcome to Stonecroft!!! Built by Polygon! This big, bright & beautiful rancher-style end unit townhome offers one level living space with two spacious bedrooms. California shutters and mixed flooring throughout. Double garage too! Feels like home!! Centrally located and age restricted. Friendly neighbours perfect for socializing. Enjoy a private back yard for all your entertainment. (Age restricted 55+) Close to Fresh St. Market, Fleetwood Community Centre, transit, parks, and future Sky Train. (id:60626)
Macdonald Realty
1011 3557 Sawmill Crescent
Vancouver, British Columbia
Wake up to a million-dollar view of Mt. Baker in this bright and spacious 1 bed + den at One Town Centre, located in the heart of River District - the city´s last master-planned waterfront community. Designed for modern living, this like-new home features 9´ ceilings, a gourmet kitchen with gas range and stainless steel appliances, full-sized laundry, on-demand hot water, Nest thermostat, and high-efficiency heating and cooling. Enjoy exclusive access to 14,000+ square ft of Club Central amenities: indoor pool, hot tub, steam room, sauna, full gym, basketball and squash courts, rooftop terrace, party lounge, kids´ room, and guest suites. Step outside to everything you need - Save-On-Foods, Starbucks, restaurants, banks, wine shops, a community centre, and scenic riverfront trails. This isn´t just a home - it´s a lifestyle in Vancouver´s most complete riverside village. (id:60626)
Exp Realty
308 4811 53 Street
Ladner, British Columbia
Welcome to Ladner Pointe - this beautifully updated 2 bed, 2 bath condo offers 1,172 sqft of bright, open-concept living. Featuring large windows, a cozy gas fireplace, and a spacious 101 sqft deck, this home is perfect for entertaining or relaxing in style. Enjoy the privacy of being a top-floor corner unit with no neighbours above. The kitchen has been tastefully updated with modern cabinetry and stainless steel appliances. The primary suite boasts a walk-through closet and a full ensuite. Located just steps to Ladner Village, shops, restaurants, transit, and schools. One parking stall included. A well-managed, pet-friendly building with a proactive strata. Don´t miss this opportunity to own a quiet and spacious home in a walkable, community-focused neighbourhood. Call today to view! (id:60626)
Exp Realty Of Canada
Waterfront Opportunity Near Spring Bay - 146 Acres
Mckillop Rm No. 220, Saskatchewan
146 acres of waterfront land with amazing opportunity for a new development or a very large, privately owned waterfront farm. This 146 acres is made up of a 2 separate parcels. The first is a smaller 2.82 acre triangle-shaped parcel located directly across the road from Spring Bay with approx. 789’ of lake frontage on Last Mountain Lake, which would be perfect for a future boat-launch area as part of a development - or sell this piece off for future development of a single waterfront acreage. The second piece is a very large, 143.18 acre parcel with approx. 2,067 sq ft of lake frontage. Combined, this land offers 2,856 ft of waterfront frontage - talk about a nice piece of land! Seller states an older geotech had been completed many years ago showing development would be possible and that there are many good building sites, however, the documents have been misplaced and can not be provided. Don't miss this prime piece of property! Call today! (id:60626)
C&c Realty
Marlas Place
Fertile Belt Rm No. 183, Saskatchewan
An old pilots quarter with 2 shops on 159.99 acres, practically on the valley edge just North of Round Lake lays a renovated 1950 1.5 story home with updated mechanical, roofing, siding, and 26x30 addition. 117 acres of Hayable Land, 40 acres of quality ravine, sloughs, prime treed hunting playground and 3 acres of well sheltered, manicured yard site & rumours of an old airplane runway are ready for the next owners. The home boasts NATURAL gas with forced air & boiler infloor heat in the addition with a large main floor bedroom & ensuite with dual access for prime main floor function. The original dining room has a natural gas fireplace with hardwood floors and a fully renovated galley style kitchen with updated stainless steel appliances including gas oven & a large walk in pantry. Sliding deck doors to the east view of the kitchen will have you never missing a sunrise. The entire home boasts prairie views and copious amounts of natural light via south facing windows and sky lights. 3 second floor bedrooms and a 3 pc bath add extra power to this purchase as well as a clean usable basement. Out side the purchase plot thickens with a natural gas insulated shop, and a cold storage quonset with a central concrete area and 2 gravel storage areas on either side of the quonset. Minutes from round lake and 12 miles to Stockholm and a short distance to the number 9 HWY give Marlas Place a special spot for potential buyers to navigate themselves home in South East Saskatchewan. (id:60626)
Exp Realty
12023 Tahltan Road
Fort St. John, British Columbia
Don' t miss this exceptional opportunity to own a 3-acre commercial lot in Fort St. John' s latest industrial development. This fully serviced property is situated on a paved road and offers excellent visibility, conveniently located directly across from Canadian Tire. This lot can also be combined with up to three additional adjacent lots to create a larger parcel tailored to your business needs. The possibilities are endless - bring your vision to life and start building your dream shop today! * PREC - Personal Real Estate Corporation (id:60626)
Century 21 Energy Realty
125 Norma Street N
Arnprior, Ontario
This newly constructed bungalow offers a harmonious blend of modern design and comfortable living on a substantial lot. Step inside to discover a contemporary, open-plan living area on the primary level, thoughtfully designed to maximize both space and functionality. The seamless flow between the living room, dining area, and kitchen creates an inviting atmosphere perfect for both everyday living and entertaining guests. Natural light floods the interior through large, strategically placed windows, creating a welcoming ambience throughout the main floor.The full bathroom located on the primary level is easily accessible to residents and visitors alike. The bungalow features three well-proportioned bedrooms situated on the main floor, providing comfortable and private retreats. Each room benefits from the abundance of natural light, creating bright and peaceful spaces.Extending the living space outdoors, a deck is conveniently accessible directly from the kitchen. This provides an ideal setting for al fresco dining, relaxing with a morning coffee, or simply enjoying the scenic views of the generous rear garden. Endless possibilities await for outdoor activities, gardening enthusiasts, or simply enjoying the tranquility of a large private yard. Below the main living area, a large, unfinished basement awaits your personal touch and creative vision. This additional space presents a blank canvas for future development, offering the potential to create additional living space, a recreation room, a home office, or customized storage solutions to perfectly suit your individual needs and lifestyle. The charming town of Arnprior, this bungalow offers a peaceful retreat while still providing convenient access to the town centre. Enjoy the quietude of suburban living without sacrificing the amenities and conveniences of downtown access. This property truly offers the best of both worlds - a modern, comfortable home in a serene setting with easy access to the heart of Arnprior. (id:60626)
Innovation Realty Ltd.
403 4711 Hazel Street
Burnaby, British Columbia
A modern one bedroom one bath unit situated in the vibrant heart of Metrotown! Modern design, bright and elegant, spacious ceilings, open layout with work station; a stylish kitchen with island, Bosch appliances, two-tone cabinetry kitchen, Walk-in-Closet. Club House with elite amenities, fitness studio and tranquil terrace. Steps from Metropolis at Metrotown, close to world class shopping, restaurants, and transit. Central Park and Skytrain is a short walk away. Walk Score 98 and very bikeable. An incredible urban lifestyle! Location and Convenience! (id:60626)
Royal Pacific Realty Corp.
212 - 760 The Queens Way
Toronto, Ontario
Spacious and peaceful condo living in Etobicoke! This safe eight-storey boutique building offers its owners responsive on-site property management staff, a secured parcel locker, a gym, a meeting/party room and visitor parking. Walk to top schools in the area including Etobicoke School of Arts & Bishop Allen. This walkable neighbourhood is the real highlight; moments from No Frills, Costco, IKEA, restaurants, multiple TTC & Go Lines, highways, and all the tranquility and activities of the park. Close to Humber River Trail system, 1 underground parking spot & 1 locker. This is a very well maintained building! (id:60626)
RE/MAX West Realty Inc.
404 19645 64 Avenue
Langley, British Columbia
Heat & Electricity Included - Comfort & Savings Combined! Welcome to this rare 1,557 Sq Ft upper-level Townhouse with TWO private decks! Bright and spacious, this home offers a functional layout featuring a huge primary bedroom with 3-piece ensuite, a generous second bedroom beside a full 4-piece bath, and a bright kitchen with pass-through to the dining area. Enjoy year-round outdoor living with a sunny sundeck off the family room and a covered deck off the living room. You'll love the oversized laundry room with tons of extra storage - a rare bonus! Walkable to Willowbrook Mall, transit, and all amenities. Act fast-spacious units like this don't come often! Note: Photos with furniture are virtually staged (id:60626)
Royal LePage - Wolstencroft
825 County Road 8 Road
Prince Edward County, Ontario
Country living just a few minutes from town, with a sunny yard and huge garage! You will love this beautifully remodelled 3-bedroom, 1.5-bathroom bungalow on a private tree-lined property with sweeping rural views. Everything you need on one level, this 1,000 sqft home is truly move-in ready and offers a seamless blend of style, comfort, and functionality. The open-concept living space features cathedral ceilings, new flooring throughout, and a bright, modern kitchen equipped with stainless steel appliances (cook up your family specialties on the fabulous gas stove!), large farmhouse sink, updated cabinetry, and generous counter space for cooking & prep. Natural light and vaulted ceilings create an inviting and airy atmosphere. Outside, enjoy the peace and privacy of a spacious lot ideal for gardening, relaxing, or outdoor gatherings. The detached double garage is fully insulated, with updated windows, power, and a covered rear patio, offering endless possibilities as a workshop, studio, or potential second unit. A circular driveway provides ample parking and easy access. Recent upgrades provide comfort and peace of mind, including new windows and doors (2023), new roof shingles (2024), a propane furnace with central air (2021), updated plumbing and electrical (2022), basement waterproofing with sump pump (2022), a new septic tank (2023), and stainless steel appliances (2022). Every detail has been thoughtfully updated to minimize maintenance for many years to come - you can grow OR downsize in style, here. Bring your garden dreams to life and enjoy them from the comfort of your covered front porch! (id:60626)
Exp Realty
216 Rosewood Boulevard E
Saskatoon, Saskatchewan
Located in the Serene area of Rosewood, this Gem of a house is by Fraser Homes including the legal Suite. Nearby School & Shopping center this property is worth calling a "Home". The House boasts of large windows for ample lights & bright open concept design, luxury vinyl flooring throughout the house except stairs to 2nd floor. Centralized air-conditioning with humidifier also features smart Eco-Bee thermostat. The exterior has a fully landscaped yard with inground sprinklers. Lawncare and weed control is maintained by "Greendrop" until Sept-25. Composite Deck and Patio , oversized garage(20x27), Public transport is available 50 mt. away. Appliances on the main floor and basement work great and are also under warranty for another year (transferable to new owners). (id:60626)
Royal LePage Saskatoon Real Estate
109 Pintail Place
Fort Mcmurray, Alberta
PRICED to SELL!! Located in the sought-after Eagle Ridge neighborhood, this stunning 5-bedroom, 3.5-bathroom home offers an ideal blend of luxury, comfort, and convenience. With a fully finished 2-bedroom legal basement suite featuring a separate entrance, full kitchen, and laundry, this property is perfect for extended family or rental income!Step inside the spacious front entrance and be welcomed by hardwood floors and ceramic tiles throughout the main level. The living room is warm and inviting with a gas fireplace, while the chef’s kitchen boasts granite countertops, a walk-through pantry, and ample cabinetry. A convenient main floor laundry room and a half bath complete this level.Upstairs, you'll find a large bonus room, perfect for a family retreat. The primary suite offers a spa-like ensuite, while two additional bedrooms and another full bath provide plenty of space.The fully finished basement suite is a standout feature, offering in-floor heating, two bedrooms, a full kitchen, laundry, and a private entrance—a fantastic mortgage helper!Outside, the fully fenced yard provides privacy and space for outdoor enjoyment. The double attached garage also features in-floor heating, adding extra comfort during the winter months. Don't forget the convenient location - near elementary schools, playgrounds, walking trails, the movie theatre, restaurants, pubs and so much more! This home truly has it all—space, style, and a prime location! Don't miss out - book today! (id:60626)
Exp Realty
32 Drake Landing Hill
Okotoks, Alberta
Tucked away on a quiet cul-de-sac in Drake Landing, this family-friendly two-storey backs directly onto a greenspace and playground — the kind of backyard setup that’s hard to beat. With 3 bedrooms, 2.5 bathrooms, and over 2,100 sq. ft. of space, this home was made for growing families who want room to breathe and space to gather.The front entry offers plenty of room to drop bags and shoes without feeling crowded. The kitchen features granite counters, rich wood cabinetry, and a large central island with seating — perfect for everything from rushed breakfasts to weekend baking. The dining area flows into a bright, open living room with a cozy gas fireplace, and right off the dining space is access to your sunny south-facing backyard and deck — ideal for summer BBQs and casual evenings outside.Need a home office or playroom? There’s a flex space on the main floor that works well for both, plus a powder room and a laundry-equipped mudroom that keeps life organized.Upstairs, there’s a central bonus room, two well-sized bedrooms, a full 4-piece bathroom, and a spacious primary suite overlooking the backyard. The primary retreat includes a walk-in closet and a 5-piece ensuite with dual sinks, a soaker tub, and separate shower — a true spot to unwind.The backyard is the real standout here: a large deck, room for a firepit or garden, and direct access to the park behind — no rear neighbours, just open space for the kids to run. It's the kind of location and layout that rarely come together in one package. (id:60626)
Real Broker
10 Taralea Place Ne
Calgary, Alberta
Located in one of Calgary's most desirable communities Taradale, this spacious 4-bedroom, 3.5-bathroom home offers a fantastic blend of family living and investment potential. The main floor and upper levels feature 3 bedrooms, including a master suite with an En-suite bath, along with 1.5 additional bathrooms, a bright family room, and a fully-equipped kitchen. The fully developed basement includes a 1-bedroom, 1-bathroom illegal suite with a separate entrance, offering rental income potential or space for extended family. The home sits on a large lot with a well-maintained backyard and a paved alleyway, providing easy access. Conveniently located near schools, parks, shopping, transit and Genesis center. This home offers both comfort and convenience. Schedule your private showing today! (id:60626)
Real Broker
2024 45 Street Se
Calgary, Alberta
5 bedrooms 3 bathrooms 3 kitchens ! 3 separate apartments ! Incredible opportunity to own a cash-flowing property in the heart of Dover! This fully developed bungalow sits on a rare double lot and features THREE separate living units, including a LEGAL city-approved laneway suite, an updated 3-bedroom main floor, and an illegal 1-bedroom basement suite. The newly updated main floor showcases new bathroom and kitchen, vinyl laminate flooring, with charming hardwood in the bedrooms. Downstairs, the private, separate entrance 1 bedroom basement suite includes a cozy fireplace, a granite countertop in the kitchenette and a brand-new bathroom. The laneway suite is fully registered and offers modern finishes, granite surfaces, a private entrance, and its own address with the city. With large front and rear decks, loads of natural light, and direct access to a beautiful park, this home offers unbeatable comfort and investment potential. Steps to International Avenue with endless amenities, this move-in-ready property brings in over $3,500/month and is perfect for multi-generational living, investors, or homeowners looking for passive income. Don’t miss out—book your showing today! (id:60626)
Stonemere Real Estate Solutions
110 Blossom Court
Scugog, Ontario
Charming 4-Bedroom Semi-Detached Home with Expansive Yard in the Heart of Port Perry. Welcome to this beautiful 4-bedroom semi-detached home, full of character and big potential, nestled in a highly sought-after family-friendly neighbourhood. Set on a massive oversized lot, the property offers endless possibilities for outdoor living and entertaining. Enjoy the comfort of a practical 3-season sunroom addition at the back perfect for relaxing or hosting, rain or shine. The kitchen walks out to a private side deck through a separate entrance, creating a seamless indoor-outdoor flow. The basement features a dedicated workshop space and rec room, ideal for hobbyists or those in need of extra storage and functionality.Located just a short walk from downtown Port Perry, you'll have easy access to charming shops, local restaurants, parks, and the beautiful waterfront of Lake Scugog. This welcoming town offers a vibrant community atmosphere, top-rated schools, and a peaceful, small-town lifestyle all while being a manageable commute to the GTA. (id:60626)
Right At Home Realty
3346 Parkside Pl
Duncan, British Columbia
Family Home Located Directly Across From Hawkes Boulevard Park. This split level 4 bedroom, 2 bathroom home offers 1,748 sq ft of living space, big sunny, partly covered deck & plenty of parking. There is a nice big living room with fireplace and mountain views, dining area and kitchen with lots of cupboard space, newer appliances and access to the back deck. There are 2 bedrooms on this level with the primary bedroom having French doors to the covered deck. Downstairs there is a big rec/family room with a woodstove to keep everyone warm. 2 further bedrooms, 3 piece bathroom & laundry room finish off this floor. There is a garage, workshop, shed & space for your RV or Boat. The South facing backyard is fully fenced and there is plenty of storage under the deck. Other features include laminate flooring & ductless heat pump. Close to schools, shops, restaurants, trails, ball field & soccer field this is a great location. Ready for the next family to make memories. (id:60626)
RE/MAX Island Properties (Du)
606 71 Jamieson Court
New Westminster, British Columbia
Welcome to your river-view retreat in New Westminster´s Fraserview neighbourhood. This bright, updated home features beautiful laminate floors, fresh paint, and stunning views of the Fraser River. Enjoy a functional layout with plenty of natural light and space for the whole family. Located in a quiet, well-connected community near Queens Park, temesewtx Community and Aquatic Center, Columbia and Sapperton sky train stations, shopping, and all levels of schools - this home offers comfort, convenience, and lifestyle. Pets allowed no size restrictions. (id:60626)
Stonehaus Realty Corp.
20 - 2500 Post Road
Oakville, Ontario
Welcome to this beautifully designed 2-bedroom condo in the heart of Oakville's Uptown Core, built by renowned developer Fern brook Homes. This spacious open-concept layout has been freshly painted in June 2024 and features laminate flooring throughout and a bright living/dining area with walkout to a private balcony perfect for relaxing or entertaining. The sleek kitchen is equipped with stainless steel appliances and granite countertops, offering both function and style. You'll also enjoy the convenience of 1 underground parking space and a private locker for extra storage. Located in a well-maintained, low-fee condo complex, this home is just minutes from Oakville GO Station, Oakville Trafalgar Hospital, and walking distance to major retailers like Superstore, LCBO, Walmart, and more. Quick access to Highways 403, 407, QEW, and public transit makes commuting a breeze. (id:60626)
Century 21 Property Zone Realty Inc.
840 7th Avenue, Hope
Hope, British Columbia
Alot of value here. This home was fully renovated top to bottom in 2024.Four bedrooms and three bathrooms, this home features a nice open layout. Plenty of kitchen cupboard/ cabinet space in kitchen with massive centre island. Off of kitchen you will find a huge 18x 13 private sundeck, perfect for entertaining, bbqing and enjoying the surrounding mountain views. The home is on a corner lane lot which allows for easy backyard access. Located close to town, recreation centre, trails and Coquihalla River. Quick possession is possible. * PREC - Personal Real Estate Corporation (id:60626)
RE/MAX Nyda Realty (Hope)
131 Cornerstone Avenue Ne
Calgary, Alberta
| Semi-Detached Home w/ Legal Basement Suite | Separate Entrances | Two Furnaces | Over 1550 sqft above grade | Detached Double Garage | Experience modern living in this impressive half-duplex offering nearly 2,250 sq ft of thoughtfully designed space. The open-concept main floor, with its expansive living and dining areas, is perfect for both everyday family life and hosting gatherings. Enjoy the elegance of 9-foot ceilings, a kitchen featuring a quartz countertop island and stainless steel appliances, upgraded recessed lighting, and luxury vinyl flooring throughout. Upstairs, discover three spacious bedrooms, including a serene primary suite with a 3-piece ensuite and walk-in closet. The additional two bedrooms also offer walk-in closets and abundant natural light. Adding significant value is the fully legal one-bedroom basement suite, complete with a separate side entrance and laundry, a full kitchen, a comfortable living area, and a 4-piece bathroom – ideal for rental income or accommodating extended family. Commuting is a breeze with quick access to Stoney Trail, Metis Trail, and 36 Street, and the airport is conveniently just a 10-minute drive away. This exceptional home blends style and functionality seamlessly. Being sold together with 135 Cornerstone Ave but can be sold separately. Don't wait – book your showing today and envision your life here! Legal Suite is Registered with the City of Calgary, Sticker # is 921. (id:60626)
Cir Realty
606 760 Johnson St
Victoria, British Columbia
Welcome to unit 606 at the Juliet with sprawling views of downtown Victoria and the ocean beyond. Located in the Old Town District with a perfect walk score of 100, you are steps from all amenities and Victoria's best cafes, restaurants, shops, and entertainment. Featuring a desirable floor plan with no wasted space and floor-to-ceiling windows to capture natural light and the ambiance of the city beyond. The kitchen is spacious and offers S.S appliances, quartz countertops, and a sit-up bar. Bamboo and tile flooring throughout as well as in-suite laundry and a spacious primary bedroom. Explore the rooftop terrace, including a zen garden and barbecue area that wraps the entirety of the building, showcasing 360 degrees of Victoria. The building permits short-term rentals, allowing an owner to rent this unit 160 days/year for added income. Building amenities include an onsite caretaker, bike storage room, and is pet friendly. Call for your private tour (id:60626)
RE/MAX Generation - The Neal Estate Group
145001 Range Road 153 Range
Rural Taber, Alberta
This is a rare opportunity to own a River Ranch Home secluded from the world at the end of a quiet county road. Two parcels of land totaling 17.7 acres border the Bow and offer unparalleled views and opportunity. From the kitchen window, you can watch the current slowly pass by. World famous fishing, boating, wildlife, and clear water are directly outside your window. The home is well maintained and ready to move in. Recent upgrades include windows, an accessible bathroom, a metal roof, flooring, custom boiler system, and extensive yard clean up. This 17.7 acre property holds promise for a multitude of ventures. There are legacy corrals, bins and a barn are close at hand for the critters of your choosing. A 40x60 Quonset provides limitless options. Conveniently located in the heart of Southern Alberta makes this the perfect place to get away and still have amenities close at hand. This RIVER FRONT home is a rare opportunity, call today for a private showing. (id:60626)
Royal LePage Community Realty
B503 20834 80 Avenue
Langley, British Columbia
This bright and functional 2-bedroom + den, 2-bath home offers a spacious layout with 9' ceilings and large windows that fill the space with natural light. The modern kitchen boasts stylish two-tone cabinetry, quartz countertops, a large island, and stainless steel Whirlpool appliances - perfect for everyday living and entertaining.Enjoy wide plank flooring throughout the main living areas and cozy carpet in the bedrooms. The primary bedroom features a walk-in closet and a private ensuite for your comfort. The versatile den is ideal for a home office or study space.Step outside to relax on the patio and take in the view. Additional conveniences include in-suite laundry with a front-load washer/dryer and 2 parking stalls. Enjoy access to top-notch amenities!! (id:60626)
Woodhouse Realty
503 2968 Glen Drive
Coquitlam, British Columbia
Beautifully appointed 2-bedroom, 2-bathroom corner unit in Grand Central 2. Ideally located in the heart of Coquitlam, you're just steps from shopping centers, restaurants, grocery stores, the library, community center, Lafarge Lake, and the SkyTrain - everything you need at your doorstep. Experience resort-style living with premium amenities including an outdoor pool, hot tub, fully equipped gym, lounge areas, garden terrace, children's play area, and a putting green for golf enthusiasts. (id:60626)
Nu Stream Realty Inc.
511 - 9 Spadina Avenue N
Toronto, Ontario
In the center of the Financial and Entertainment district lies this home! Welcome to 9 Spadina, steps away from the waterfront and many restaurants such as Starbucks, and the CN Tower. This condo enjoys a 30,000 sq ft mega facility which features a Pool, Gym, Basketball Court, Tennis, Track, Golf Simulator, Karaoke, and many more! This unit is also all inclusive of utilities! Right outside public transport and the highway, and one of the bigger corner units in the building, you do not want to miss this! **EXTRAS** Existing: S/S Appliances: Fridge, Stove, Range Hood, Dishwasher. Washer/Dryer And Window Coverings, All Elfs. (id:60626)
Century 21 Atria Realty Inc.
424 Lakeside Road
Lakeside, Prince Edward Island
Just around the corner from the famous Lakeside Beach and Crowbush Golf Course this 7.2 acre waterfront property would make an amazing Prince Edward Island estate. Overlooking the St Peters Lake and Lakeside Beach is a 3 bedroom, 1 bathroom 2 story home as well as a cottage off to the side of the extremely private property. The home which sits on a poured concrete walk out foundation has seen many recent renovations including the brand new propane furnace. This is an amazing opportunity for a developer who knows the potential a property this large in Lakeside holds. (id:60626)
Keller Williams Select Realty
67-71 Bridge Street
Drumheller, Alberta
Exceptional commercial property, located in the heart of Drumheller, offers a lucrative investment opportunity. A generous 11,880 sqft of commercial space, providing ample room for various business ventures. Independent parking lot with 18 designated spaces, ensuring convenience for both clients and employees. Currently generating an annual rental income of $36,000, a testament to its value as a sound investment .Property tax and equipment & facility maintenance are the responsibility of the tenant. Strategically situated for optimal visibility and accessibility, attracting foot traffic and potential customers Commercial Zoning providing flexibility for different business types. 1.5 hours drive to Calgary (id:60626)
Grand Realty
228 Macbeth Island
Bracebridge, Ontario
Properties like this don't come around often. Whether you're looking for a rental investment, or a seasonal residence surrounded by nature, 228 MacBeth Island checks every box. It is located on Wood Lake which is one of Muskoka's premier lakes. The cottage includes everything needed for summer fun! The main cottage features 2 bedrooms, 4 piece bath, newer stainless steel appliances, open concept living with huge windows overlooking expansive views. The place is flooded with light inside and features a new wrap-around deck complete with a massive picnic table for family get togethers outside. There is a separate 2 bedroom Bunkie for your guests complete with 3 piece bath, kitchenette, dining area and loft for sleeping or games area. The bar area is covered and ready for all weather entertaining. It even includes a pizza oven and kegerator. Let's party! Whether curled up by the wood stove or hosting guests, these spaces are designed to impress. Finish your evening at the firepit, or cruise in one of the 2 boats - Crest Pontoon boat or the Rinker QX 19 ski boat. Perhaps you want a slower pace then use the numerous paddle boards, kayaks or canoes. No need to leave the island as you have your own washer and dryer. You will also find a shed and a boat house for storage and a workshop for your hobbies. The Septic was redone circa 2010. There are 2 new owned hot water heaters. See documents for full list of what is included. Cottage built in '60's & Bunkie in '80's. Discover your personal slice of paradise while drinking coffee on your front deck nestled on the serene shores of Muskoka. This unique island property offers a rare opportunity to escape the daily grind and immerse yourself in nature while enjoying all the comforts of modern living. There is only one question. Why are you not here already!! Parking & dock privileges at Caribou Lodge for $1200 per annum. (id:60626)
RE/MAX Crosstown Realty Inc.
228 Macbeth Island Island
Bracebridge, Ontario
Properties like this don't come around often. Whether you're looking for a rental investment, or a seasonal residence surrounded by nature, 228 MacBeth Island checks every box. It is located on Wood Lake which is one of Muskoka's premier lakes. The cottage includes everything needed for summer fun! The main cottage features 2 bedrooms, 4 piece bath, newer stainless steel appliances, open concept living with huge windows overlooking expansive views. The place is flooded with light inside and features a new wrap-around deck complete with a massive picnic table for family get togethers outside. There is a separate 2 bedroom Bunkie for your guests complete with 3 piece bath, kitchenette, dining area and loft for sleeping or games area. The bar area is covered and ready for all weather entertaining. It even includes a pizza oven and kegerator. Let's party! Whether curled up by the wood stove or hosting guests, these spaces are designed to impress. Finish your evening at the firepit, or cruise in one of the 2 boats - Crest Pontoon boat or the Rinker QX 19 ski boat. Perhaps you want a slower pace then use the numerous paddle boards, kayaks or canoes. No need to leave the island as you have your own washer and dryer. You will also find a shed for storage and a workshop for your hobbies. The Septic was redone circa 2010. There are 2 new owned hot water heaters. See documents for full list of what is included. Cottage built '60's & Bunkie in '80's. Discover your personal slice of paradise while drinking coffee on your front deck. There is only one question to ask yourself. Why are you not here already!! Parking & dock privileges at Caribou Lodge for $1200 per annum. (id:60626)
RE/MAX Crosstown Realty Inc. Brokerage
55 Tom Brown Drive Unit# 90
Paris, Ontario
Welcome to 55 Tom Brown Dr #90 Located in the Prettiest Town of Paris! Centrally Located near 403, Brant Sports Complex, Schools, Restaurants, Parks, Grand River, Hiking Trails & Much More. This Property offers a Large White Kitchen with Extended Upper Cabinets, Open Concept Breakfast Area with Sliding Doors opening up to an Oversized Modern Glass Balcony with NO BACK NEIGHBOURS, Bright Great Room with Huge Windows filling the space with Lots of Natural Light & Unobstructed Beautiful Sunsets in the Evenings! Vinyl Plank Floors Throughout the Home, 9' Ceilings on Ground & Main Floor! The Finished Ground Floor Provides Additional Space with a Separate Entrance which could be used as a Self Contained Rental Unit or Just a place to Relax. (id:60626)
RE/MAX Escarpment Realty Inc.
90 - 55 Tom Brown Drive
Brant, Ontario
Welcome to 55 Tom Brown Dr #90 Located in the "Prettiest Town" of Paris! Centrally Located near 403, Brant Sports Complex, Schools, Restaurants, Parks, Grand River, Hiking Trails & Much More. This Property offers a Large White Kitchen with Extended Upper Cabinets, Open Concept Breakfast Area with Sliding Doors opening up to an Oversized Modern Glass Balcony with NO BACK NEIGHBOURS, Bright Great Room with Huge Windows filling the space with Lots of Natural Light & Unobstructed Beautiful Sunsets in the Evenings! Vinyl Plank Floors Throughout the Home, 9' Ceilings on Ground & Main Floor! The Finished Ground Floor Provides Additional Space with a Separate Entrance which could be used as a "Self Contained" Rental Unit or Just a place to Relax. (id:60626)
RE/MAX Escarpment Realty Inc.
1103 - 15 Viking Lane
Toronto, Ontario
Absolutely Beautiful 2 Bed 2 Bath Unit At Popular Parc Nuvo Tridel Condo!! Spacious And Comfortable 10' High Ceiling With Split 2 Bedroom Suite!! Featuring an open-concept layout, the spacious living area is bathed in natural light with large windows providing breathtaking views!! A contemporary kitchen boasts granite countertops, stainless steel appliances, Spacious Large Pantry And Lots Of Cupboards, making it ideal for cooking and entertaining!! The prime bedroom is generously sized with a large closet!! The 2nd Bedroom with Large window and closet!! Carpet Free Unit!! Large Balcony !! 2-Min Walk To Kipling Subway & Go Train And Shops!! 24H Concierge!! Great Amenities In The Parc Nuvo Club: Fitness Centre, Indoor Pool, Hot Tub, Sauna, Billiards, Theatre, Multi-Purpose Party Lounge, Dinning Room, Rooftop Terr. Bbq Facility. (id:60626)
RE/MAX Gold Realty Inc.
1503 26 St Nw
Edmonton, Alberta
Welcome to the “Columbia” built by the award winning Pacesetter homes and is located on a quiet street in the heart Laurel Crossing. This unique property in Laurel offers nearly 2155 sq ft of living space. The main floor features a large front entrance which has a large flex room next to it which can be used a bedroom/ office if needed, as well as a 3 piece guest bathroom. It also has a open kitchen with quartz counters, and a large walkthrough pantry that is leads through to the mudroom and garage. Large windows allow natural light to pour in throughout the house. Upstairs you’ll find 3 large bedrooms and a good sized bonus room. This is the perfect place to call home and the best part is this home it has a large pie shaped lot. This home has a side separate entrance perfect for a future legal suite or nanny suite. This home is now move in ready ! (id:60626)
Royal LePage Arteam Realty
9428 Wedgewood Drive N
Wedgewood, Alberta
Wedgewood bungalow on the "Grande Prairie Golf and Country Club" golf course. Backing onto the golf course with a mature spruce tree buffer between the backyard and the fairway. The backyard has a new fence and irrigation system installed and the yard has been recently relandscaped. Inside, the main floor of the home is bright and open with 2 bedrooms, an office and 2 bathroom's. The main bedroom has a 4 piece ensuite and a walk in closet, the main bathroom is a 4 piece with a jetted tub. There is a nice oak kitchen with plenty of counter space and a dining area that looks out into the backyard. There is a 3 season patio off the dining room/kitchen area as well as a composite deck. The living room has a gas fireplace and the main floor is mostly hardwood with tile in the kitchen, entry and bathrooms. The main floor laundry room is right off the large entry way. The basement is beautifully finished with 2 large family rooms and a large 3 piece bathroom, lots of storage with shelving and a second set of laundry hook ups. There is plenty of room for another couple bedrooms or a murphy bed. The triple car garage has a new heater. Home is well maintained and has had recent updates in the last year, including interior paint through the house and garage, central air installed and all the Poly-B has been replaced with PEX plumbing. Home is vacant and move in ready, call your Realtor® and go have a look. (id:60626)
All Peace Realty Ltd.
228 Meyers Island Road
Trent Hills, Ontario
Escape to your own private retreat at 228 Meyers Island Road-a rare and peaceful sanctuary nestled on 1.8 acres between two channels of the Trent River. Located in the sought-after community of Meyers Island, this unique property offers the perfect blend of nature, privacy, and modern comfort, just minutes from the conveniences of Campbellford. Surrounded by mature trees and water views from the rear property, this beautifully maintained BONNEVILLE R-4000 energy-efficient home, THE ODYSSEE, offers 1,215 sq ft of thoughtfully designed main-floor living. Built with quality and sustainability in mind, this home is ideal for retirees, professionals, or anyone seeking tranquility without isolation. Step inside to a bright, open-concept floor plan featuring a modern kitchen with a sit-up island, stylish finishes, a walk-in pantry, and sleek stainless steel appliances. The spacious dining area opens through patio doors to a large deck-perfect for BBQs, morning coffee, or simply enjoying the sights and sounds of nature. The living room's oversized picture window fills the space with natural light, creating a warm and inviting atmosphere throughout. Primary Bedroom features a WI closet, while the second Bedroom offers versatility as a guest room, den, or home office. Features include: storage/workshop, upgraded water system & insulation, hard floors throughout. Embrace a healthy lifestyle at the new Trent Hills Wellness Centre with arena, swimming pools, exercise facilities & YMCA programs! Enjoy nearby hiking trails at Seymour Conservation or Ferris Provincial Park, boating along the Trent Severn with convenient public boat launches only minutes away, or simply unwinding in the peace of your own wooded escape. With year-round, municipal serviced access and only a short drive to shopping, restaurants, hospital, and cultural amenities, this one-of-a-kind property combines the best of both worlds: quiet country living with all conveniences a stone's throw away! Welcome Home! (id:60626)
Royal LePage Proalliance Realty
206 2733 Chandlery Place
Vancouver, British Columbia
Welcome to tranquil living just steps from the river and nature trails. This beautifully maintained 2-bedroom, 2-bathroom corner unit, condo offers a peaceful garden outlook, filling the home with natural light and calm. Enjoy an open-concept layout with a functional kitchen, spacious living area with gas fireplace, and private patio perfect for morning coffee or evening relaxation. Both bedrooms are generously sized, with the primary featuring an ensuite and ample closet space. Nestled in a quiet enclave just a short walk to the vibrant River District, you'll have shops, dining, and amenities at your fingertips-while still enjoying the beauty of riverside living. Unit has monitored alarm system in a great building with a gym, secure bike storage, 2 parking, storage. (id:60626)
Oakwyn Realty Northwest
1280 Sutherland Avenue Unit# 318
Kelowna, British Columbia
New3 bedroom home at Revo Kelowna, the latest Millennial Developments Smart Community™. Central location in the Capri Landmark district with a 98 Bike Score™ and pet and rental-friendly, ideal for first-time buyers and investors. Studio homes offer well appointed kitchens with stainless appliances, full 4 piece bathroom, in suite laundry, private patios and come with optional custom full furnishing packages that transform from day to night, to maximize living space. Building amenities include rooftop recreational terrace, gym, spa- inspired wellness facilities, indoor and outdoor social spaces, coworking area, expansive communal green space, and organic gardens. Fully tech-enhanced living with digital keys, concierge app, smart parcel delivery, touchless facial recognition entry, and more. Presentation Centre now open at 1181 Sutherland Avenue, Wednesday to Saturday 12 - 5 for tours featuring a full-sized, furnished studio. Revo Kelowna – Revolutionizing Living Spaces. Click on the link to view the virtual tours https://revokelowna.com/interiors (id:60626)
Oakwyn Realty Okanagan
103 8740 No. 1 Road
Richmond, British Columbia
COMPLETELY RENOVATED! Open concept, 2 bedroom, 2 bath, INSUITE LAUNDRY condo in Apple Green Park. Amazing updates including extended white shaker cabinets, quartz countertops, newer appliances, new paint, upgraded millwork, flattened ceilings with pot lights, custom fireplace w/custom cabinetry, built-in entertainment system, radiant floor heating in bath, laminate flooring and private garden side patio w/separate entrance. This spacious unit boasts amenities including indoor/outdoor pools, hot tub, sauna, gym, billiard table, clubhouse, guest suite plenty of visitors parking. * Maintenance fee includes HEAT, HOT WATER and City Sewer. This massive tree filled complex is located across the street from Seafair Shopping Centre, transit & parks. OPEN HOUSES SAT & SUN JUNE 7 & 8, 2-4! (id:60626)
RE/MAX Westcoast
Unit 6 - 740 Carlisle Street
Cobourg, Ontario
Experience effortless one-level living in this stylish two-bedroom bungalow with the bonus of a finished lower level. Bright and spacious, the open-concept living and dining areas feature modern, easy-care flooring and a seamless walkout to the backyard, perfect for outdoor relaxation in warmer months. The kitchen is thoughtfully designed with recessed lighting, built-in stainless steel appliances, an island with breakfast bar, and ample cabinetry for storage. The main-floor primary bedroom offers a private ensuite with a dual vanity, while a second bedroom, full bathroom, and a convenient laundry room with garage access complete the level. Downstairs, a cozy rec room provides additional living space, along with a flexible office area, bathroom, and generous storage. Outside, enjoy green space, which is ideal for unwinding and entertaining. Situated close to grocery stores and local shops, this low-maintenance home blends comfort and convenience in a vibrant community setting. (id:60626)
RE/MAX Hallmark First Group Realty Ltd.
461 Louisa Street
Fort Erie, Ontario
Welcome to Your NEW HOME. Located in the newest phase of Peace Bridge Village, this 3 bedroom 2 bath\r\n2-storey end unit townhouse "The Crescent" is the perfect place to call home. Open concept floor plan with 1388sq.ft of main living\r\nspace including, 9ft ceilings, ceramic tile, laundry and so much more. Optional second floor plans are available\r\nas well an optional finished basement plan for those looking for more space. Situated in close proximity to\r\nshopping, restaurants, walking trails, Lake Erie and beaches. Short drive to major highways and The Peace\r\nBridge. (id:60626)
Century 21 Heritage House Ltd
451 Louisa Street
Fort Erie, Ontario
Welcome to Your NEW HOME. Located in the newest phase of Peace Bridge Village, this 3 bedroom 2 bath 2-\r\nstorey end unit townhouse "The Crescent" is the perfect place to call home. Open concept floor plan with\r\n1362sq.ft of main living space including, 9ft ceilings, ceramic tile, 2ND FLOOR laundry and so much more. Optional second\r\nfloor plans are available as well an optional finished basement plan for those looking for more space. Situated\r\nin close proximity to shopping, restaurants, walking trails, Lake Erie and beaches. Short drive to major\r\nhighways and The Peace Bridge. (id:60626)
Century 21 Heritage House Ltd
427 Louisa Street N
Fort Erie, Ontario
DONT MISS OUT ONE OF THE BEST LOCATION IN FORT ERIE------WELCOME TO A BRAND NEW 2 STOREY FREEHOLD TOWNHOUSE ,1362 SQFT WITH 3 SPACIOUS BEDROOMS & 2 BATHROOMS . - Conveniently located close to all amenities in a peaceful and safe area .Main Floor offers an Open Concept Spacious kitchen combined with family room and dining rooms -Second Floor offers a spacious primary bedroom with Ensuite plus 2 additional bedrooms & 1 bathroom. Unfinished basement waiting for you to customize to your liking- Amenities in the area includes shopping, walking trails, Lake Erie, beaches All finishes to be selected during Design Centre meeting with the builder . Dimensions including floor spaces & lot sizing may differ from that quoted. Contact LA for more informationor inquire about other lots available (id:60626)
Royal LePage NRC Realty
Block B - Lot 7 Louisa Street
Fort Erie, Ontario
Welcome HOME. Nestled in the newest phase of Peace Bridge Village, this 3-bedroom, 2-bath 2-Storey preconstruction home is poised to be your ideal sanctuary. With an open-concept floor plan spanning 1376 sq.ft, this contemporary masterpiece promises to redefine your living experience. As you step into the main level kitchen adorned with state-of-the-art optional finishes, envision gatherings and culinary adventures in a space designed for both functionality and style. The attached garage, accompanied by a private driveway, ensures ample parking and storage. Positioned in a bustling urban neighborhood, this property is minutes away from top-tier schools, shopping hubs, and scenic trails, offering a perfect blend of convenience and comfort. (id:60626)
Century 21 Heritage House Ltd


