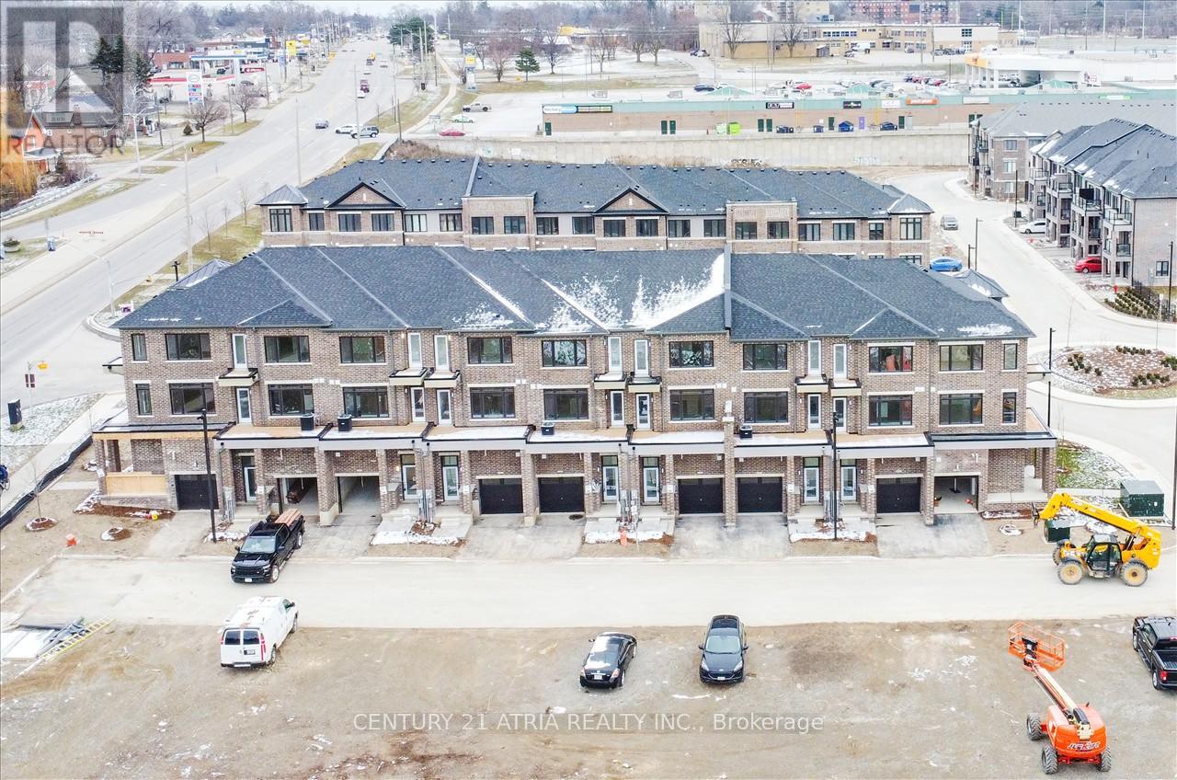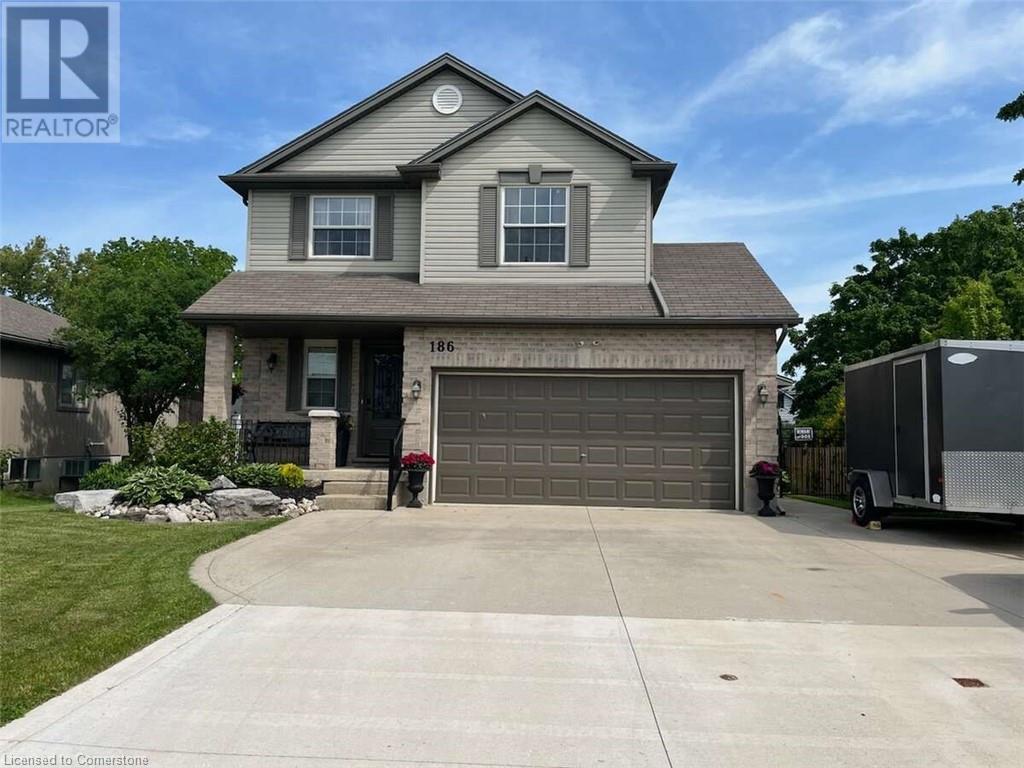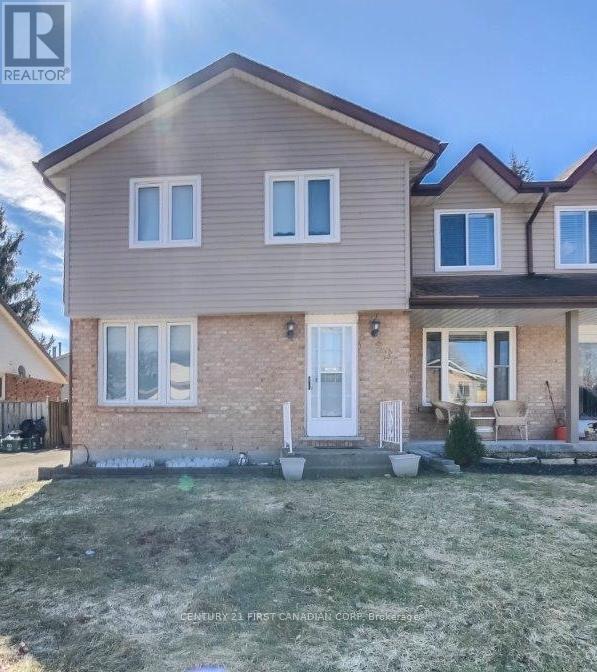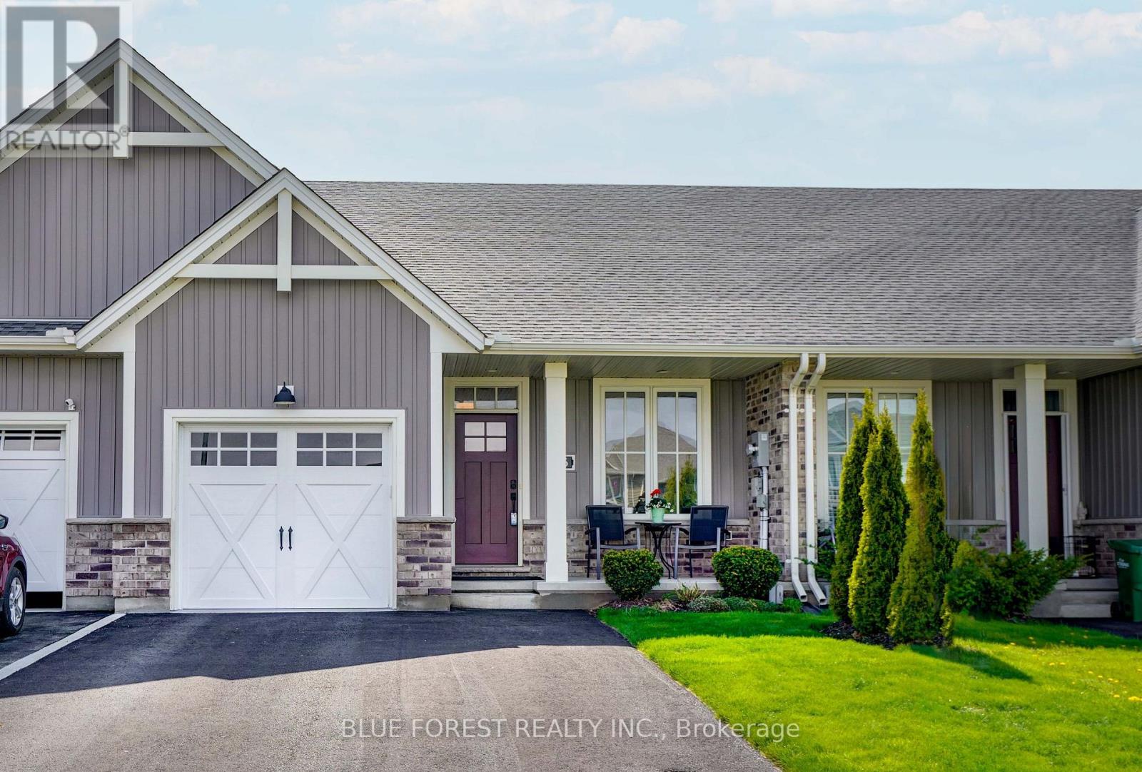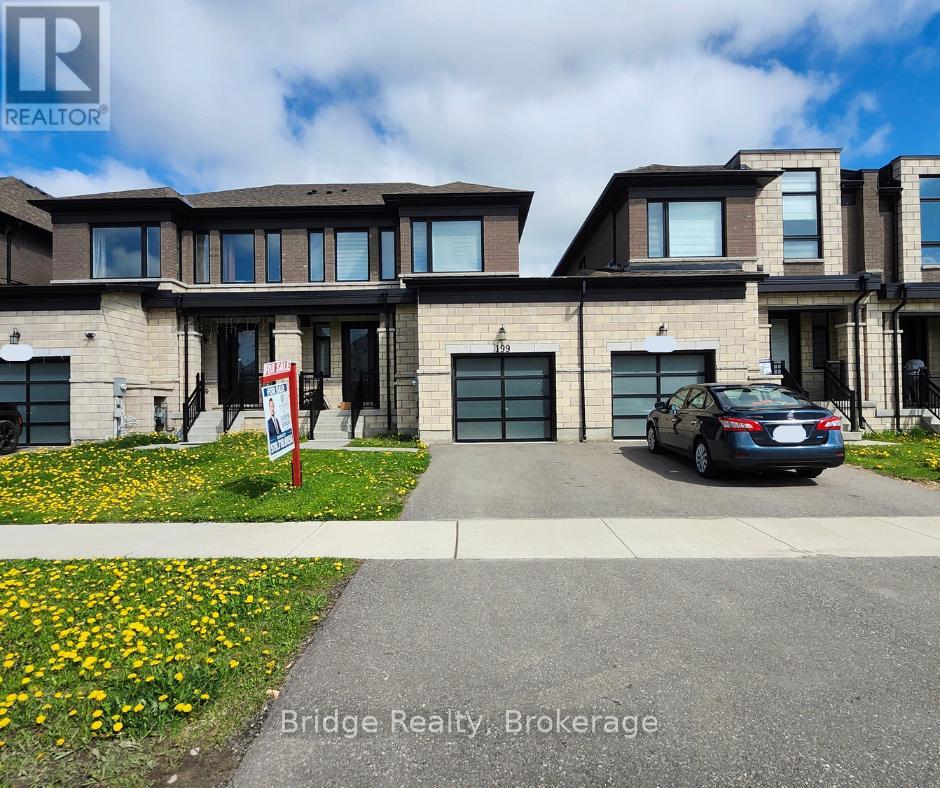202 - 585 Colborne Street
Brantford, Ontario
ATTENTION INVESTORS, BUSINESS OWNERS & FAMILIES! This is your rare opportunity to own a stunning Freehold Live/Work Townhouse in the heart of Brantford, offering endless potential for both living and investment. With approximately 300 sq ft of commercial space and 1,850 sq ft of residential living, this property is perfect for families looking for a spacious home, savvy investors seeking steady income, or business owners looking to work from home. Step inside to a welcoming open-concept foyer with a beautiful staircase leading to the main floor. The second level boasts an expansive living area for family fun, along with a combined kitchen and breakfast area to enjoy your mornings in. Upstairs, the master suite is a true retreat with a 4-piece ensuite and a walk-in closet. Two additional generous-sized bedrooms are perfect for children or guests, each with its own closet and large windows. Enjoy the convenience of upstairs laundry as an added bonus. Located in a thriving community with amenities including schools, shopping centres, restaurants, parks, and easy access to major highways, this home provides both convenience and peace of mind. Do you run your own business? Turn the commercial portion into a home office for clients. Alternatively, permitted uses for the commercial space include a spa, salon, veterinary clinic, convenience store, and more. Purchase this home for your business and enjoy the convenience of no longer commuting to work. Don't miss your chance to own this unique live/work townhouse that combines comfort, functionality, and unbeatable potential. This one won't last long - schedule a viewing today! (id:60626)
186 Waterloo Street
Exeter, Ontario
For more info on this property, please click the Brochure button. Quiet, family friendly neighborhood. Original Owners. Built in 2000 with addition built in 2006. 1950 sq ft on the two main floors with another 750 sq ft finished basement. On the upper floor you will find Bamboo hardwood flooring throughout. The master bedroom with walk-in closet and 4-pc ensuite. Two additional bedrooms with another 4-pc bathroom. On the main floor you will find a 2-pc powder room and bright updated kitchen c/w stainless steel appliances and an island for extra storage and seating. Note the island can be moved or removed to allow for a dinette. From the kitchen it leads to a separate dining room and living room with a natural gas fireplace. There is also an office just off the family room with a separate side entrance which may be a 4th bedroom. There are two separate stairways from the main floor to the lower level which has a games room c/w bar/pool table/ and entertainment center. With the large ground level windows, you could add 2 more legal bedrooms (verify with local jurisdiction). The adjoining rec room is the perfect area to socialize or watch a movie or play video games. A New HVAC system was installed in 2021. In the fully fenced back yard is a 16 x 24 heated workshop with overhead door for the hobbyist. A large deck on the west side for entertaining with louvered privacy walls and a second deck on the east side to enjoy a morning coffee. There is a triple wide concrete driveway leading to a two-car attached garage! This home is move-in ready! (id:60626)
20 Park Avenue E
Brantford, Ontario
Not ready to buy? No problem! Welcome home to 20 Park Avenue E, where you can experience the perfect blend of modern updates and classic charm in this beautifully renovated bungalow with a large backyard and an unbeatable location close to downtown Brantford. This stunning 2+1 bedroom, 1-bathroom home has been thoughtfully renovated to provide modern amenities. Enjoy the convenience of updated kitchen finishes, including stylish cabinetry and modern fixtures. The spacious open-concept design provides a sizable living room perfect for relaxing or entertaining guests. The main level features two bedrooms and a washroom, while the basement offers a versatile space that can be used as an office or an additional bedroom. Situated on a quiet street, this home is conveniently located near Conestoga and Laurier university campuses, schools, groceries, and public transportation. The large backyard is perfect for outdoor activities or relaxation, providing ample space for your hobbies. (id:60626)
1529 Dunkirk Avenue Avenue
Woodstock, Ontario
Semi Detach property available for lease from Aug 1st 2025. Clean, Well maintained single garage, 3 bed 2.5 bath property at great location. Ravine lot, no neighbors at back for great views. Close to shopping , parks. Quick commute to highway 2, 401 and Devonshire av. Huge Master bedroom with private Bathroom. laundry at 2nd level. Rent is 3000 per month+ utilities + water heater and softener monthly Rent Income, Employment, Credit verification Required. (id:60626)
28 Naskapi Street
Woodstock, Ontario
Welcome to 28 Naskapi St. This charming 3-bedroom, 2.5-bathroom home is nestled in a fantastic neighbourhood and is a must-see. Step inside to a bright and inviting main level, featuring a freshly painted living and dining area. Large patio doors lead to a spacious deck and backyard perfect for summer barbecues and entertaining. In addition, the kitchen offers a cozy eat-in area, and a convenient main-level powder room. Upstairs, you'll find three well-sized bedrooms, including a primary suite with ensuite access via cheater doors. The fully finished basement expands your living space and offers a spacious rec room, 3-piece bathroom, and ample storage. Additional upgrades include a newer furnace/AC. Located close to schools, parks, public transit, and all essential amenities, this home is ready for its next owner. Don't miss out. Schedule your showing today! (id:60626)
137 Links Crescent
Woodstock, Ontario
Absolutely Show Stopper In The Beautiful City Of Woodstock . This Semi-Detached Home With Double Car Garage And Huge Spacious Driveway. And To Impress You With It's Fantastic Upgrades. The Layout Of This House Is Top Notch. Open Concept On The Main Level Features A Dining Area, Living Room And A Stunning Kitchen. Lots Of Natural Light With Some Zebra Blinds. The Beautiful Kitchen Has Bright Chocolate Cupboards. (id:60626)
27 Hallmark Street
Brantford, Ontario
Move-In Ready Home in Lynden Hills! A lovely family home with a garage sitting on a quiet street in a great North End neighbourhood and featuring an inviting entrance for greeting your guests, a bright eat-in kitchen with modern countertops, tile backsplash, and plenty of cupboard space, a spacious living room and dining room for entertaining with attractive new laminate flooring and large windows that look out to the fully-fenced backyard, and there’s a side door that leads out to the big deck in the backyard. Upstairs you’ll find 3 bedrooms including a large master bedroom(it used to be 2 bedrooms and could easily be converted back if a 4th bedroom is needed), and a 5pc. bathroom that has double sinks, a tiled shower, and a soaker tub. The finished basement boasts a cozy recreation room, a 2pc. bathroom, a den, and the laundry room. You can enjoy summer barbecues with your family and friends in the private backyard with lots of room for the kids to run around and play. Updates include new roof shingles in 2010, new high efficiency furnace in 2025, vinyl windows on the main level and upstairs, new laminate flooring on the main level and upstairs in 2025, new carpeting on the stairs and in the basement in 2025, upstairs bathroom in 2025, new soffits, fascia, eavestroughs and downspouts in 2025, and more. A beautiful move-in ready home in an excellent North End neighbourhood that's close to parks, schools, trails, shopping, restaurants, and highway access. Book a viewing for this wonderful home! (id:60626)
17 Edward Street
Brantford, Ontario
Welcome to this charming brick bungalow in Brantford’s desirable south end, close to many amenities. This solid 3-bedroom, 1.5-bath home blends classic character with modern touches, featuring a bright and spacious living area, hardwood floors, crown moulding and pot lighting. Two cozy bedrooms are located on the main level, with a versatile loft space, which could be a studio, reading nook, or (currently) a wonderful primary bedroom that separates you from the rest of the home. The kitchen & full bathroom have undergone a beautiful facelift to ensure you can move in and enjoy. You'll love the bonus room off the kitchen. Use it as a walk-in pantry, home office, or (currently) an epic fitting room/walk-in closet. Step outside to a large, private backyard complete with a gazebo-covered deck and fully fenced yard, ideal for relaxing or entertaining. A generous basement offers plenty of storage, extra living space & a laundry bathroom combo. Have peace of mind with key updates already done - plumbing (2016), electrical (2010), furnace (2017). Don’t miss your chance to get into the market with this stylish and affordable gem perfect for first-time buyers or downsizers. RSA (id:60626)
56 Renaissance Drive
St. Thomas, Ontario
Welcome to 56 Renaissance Drive a beautifully finished 5 years old bungalow townhome built by Hayhoe Homes, offering thoughtful upgrades, quality craftsmanship, and move-in-ready ease. This 2+1 bedroom, 3 full bathroom home features an open-concept layout with 9-foot ceilings on the main floor, hardwood and tile throughout, and a bright, functional kitchen with quartz counters, a walk-in pantry, tiled backsplash, island seating, and stainless steel appliances. The great room offers a cozy electric fireplace with a wood beam mantel and opens to a 12x12 deck with a BBQ gas line and gazebo, a perfect spot to relax or entertain. The spacious primary suite includes a private en-suite bath, and the main floor also includes convenient laundry access and entry to the single-car garage.Downstairs, the fully finished lower level adds even more living space with a large rec room, a third bedroom, another full bathroom, and plenty of storage. Extras include a double-wide driveway, fully fenced yard, pot lights, and no condo fees. Located in a peaceful neighbourhood with walking paths nearby, and just a short drive to Port Stanley and the 401, this home blends comfort, style, and convenience in one great package. (id:60626)
27 Hallmark Street
Brantford, Ontario
Move-In Ready Home in Lynden Hills! A lovely family home with a garage sitting on a quiet street in a great North End neighbourhood and featuring an inviting entrance for greeting your guests, a bright eat-in kitchen with modern countertops, tile backsplash, and plenty of cupboard space, a spacious living room and dining room for entertaining with attractive new laminate flooring and large windows that look out to the fully-fenced backyard, and theres a side door that leads out to the big deck in the backyard. Upstairs youll find 3 bedrooms including a large master bedroom(it used to be 2 bedrooms and could easily be converted back if a 4th bedroom is needed), and a 5pc. bathroom that has double sinks, a tiled shower, and a soaker tub. The finished basement boasts a cozy recreation room, a 2pc. bathroom, a den, and the laundry room. You can enjoy summer barbecues with your family and friends in the private backyard with lots of room for the kids to run around and play. Updates include new roof shingles in 2010, new high efficiency furnace in 2025, vinyl windows on the main level and upstairs, new laminate flooring on the main level and upstairs in 2025, new carpeting on the stairs and in the basement in 2025, upstairs bathroom in 2025, new soffits, fascia, eavestroughs and downspouts in 2025, and more. A beautiful move-in ready home in an excellent North End neighbourhood that's close to parks, schools, trails, shopping, restaurants, and highway access. Book a viewing for this wonderful home! (id:60626)
36 Oxford Street
Brantford, Ontario
North End Home Backing Onto a Park! This beautiful 3 bedroom, 2 bathroom backsplit-style home backs onto a huge park in a desirable North End neighbourhood and features a welcoming entrance for greeting your guests, a large living room with hardwood flooring and big front window that allows for an abundance of natural light, a formal dining area for family meals, and a bright eat-in kitchen with granite countertops and a door leading out for access to the backyard. Upstairs youll find 3 good-sized bedrooms with attractive flooring and an updated 4pc. bathroom with a modern vanity. Lets head down to the basement that boasts a cozy recreation room for entertaining, a convenient 3pc. bathroom with a tiled walk-in shower, and lots of storage space. The private fully fenced backyard has high cedars along the back and side and will make a perfect place to relax with your family and friends. Located in a highly sought-after North End neighbourhood that's a short walk to parks, shopping, and restaurants, and close to trails and highway access. Book a viewing for this lovely home! (id:60626)
199 Huntingford Trail
Woodstock, Ontario
This Stunning Freehold Townhome, Crafted By Kingsmen Homes, Is Fully Upgraded And Move-In Ready. Offering 3 Bedrooms And 3 Bathrooms, It Features Modern Conveniences Such As An Open-Concept Living Area, An Upgraded Kitchen With Stainless Steel Appliances And Granite Countertops, And A Convenient Upstairs Laundry. The Spacious Primary Suite Includes A Luxurious 5-Piece Ensuite And A Walk-In Closet With Custom Cabinetry. The Additional Two Bedrooms Share A Well-Appointed 3-Piece Bathroom On The Second Floor. The Bright Basement, With Oversized Windows, Allows For Abundant Natural Light. Outside, Enjoy The Backyard And Ample Parking, Including A Single-Car Garage With Direct Access To The Backyard From The Garage And Two Driveway Spaces. Situated On A Street, This Home Is Just Minutes From Highway 401 And Close To Top-Rated Schools, Parks, A Golf Club, Shopping Plazas, And A Temple. (id:60626)

