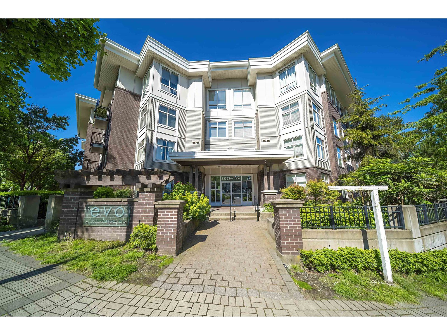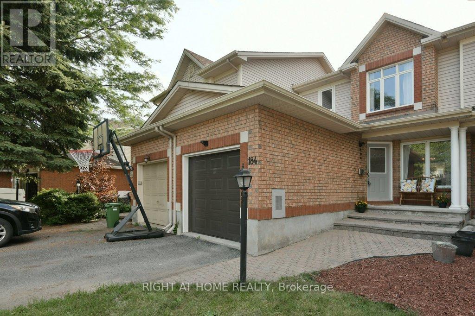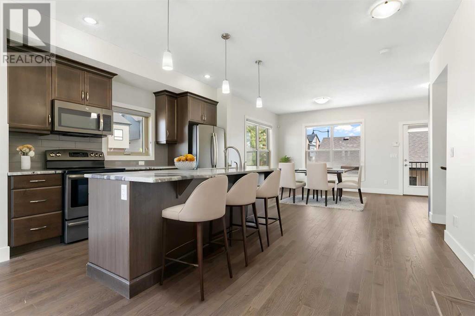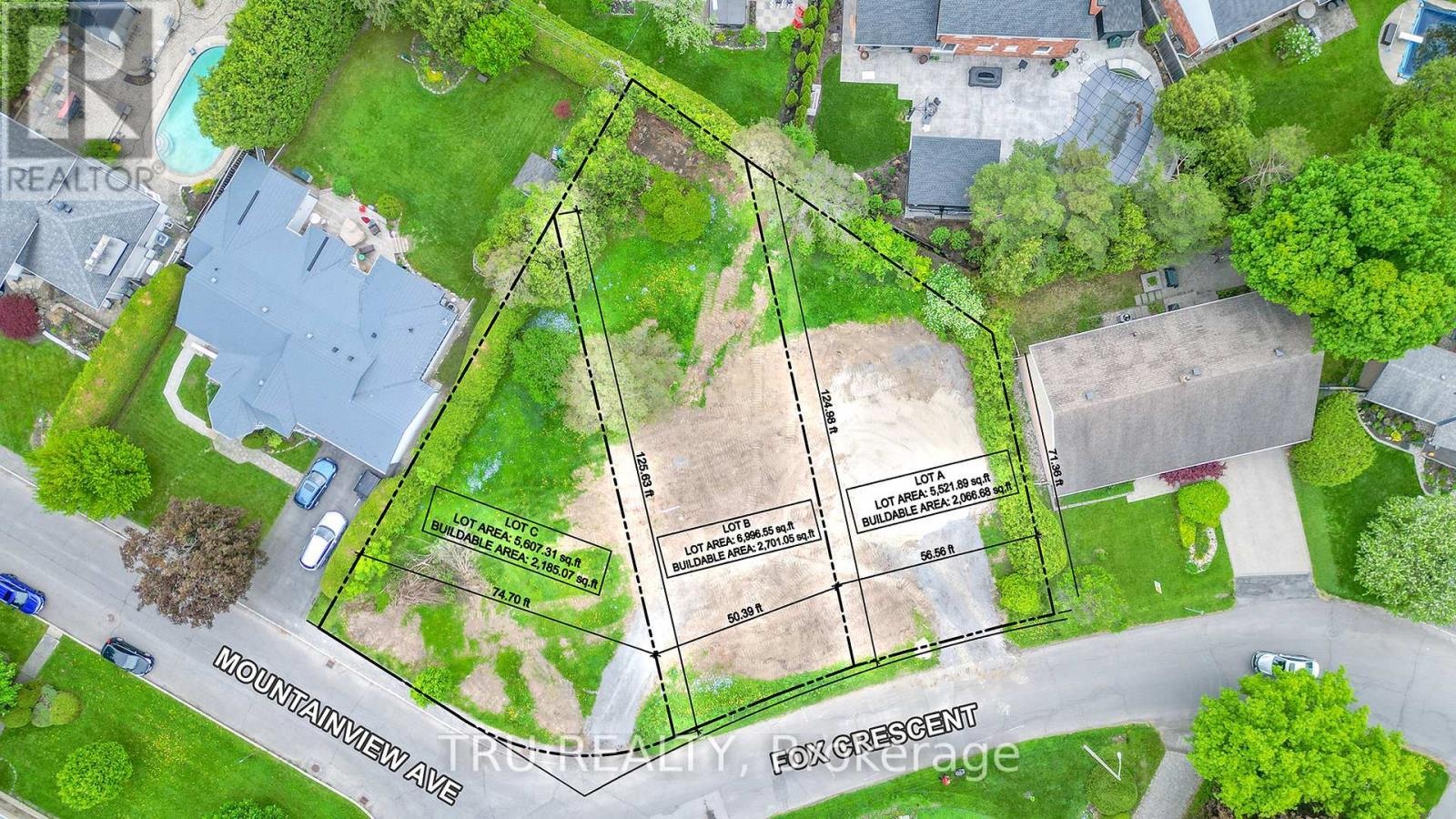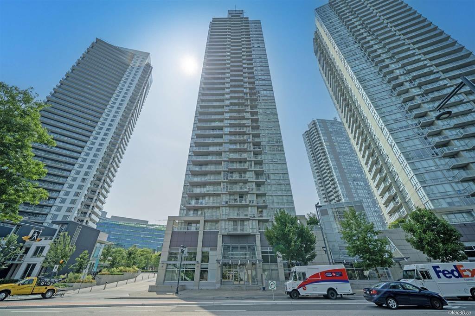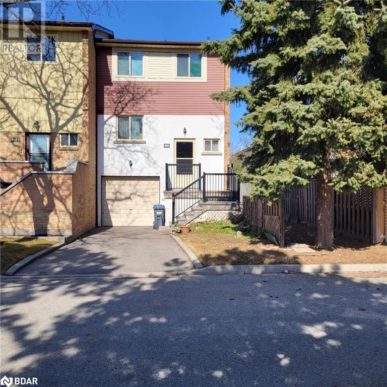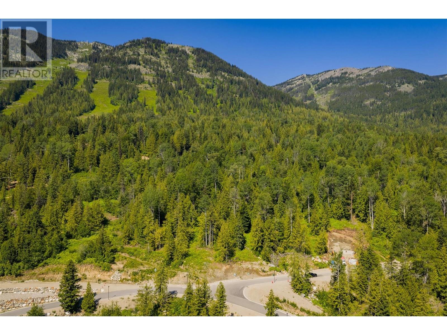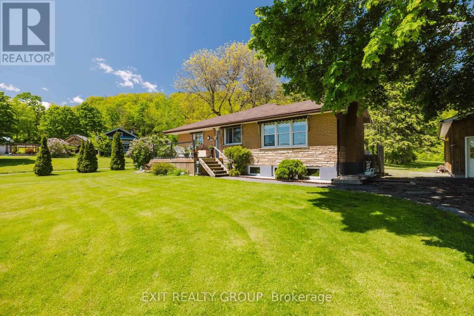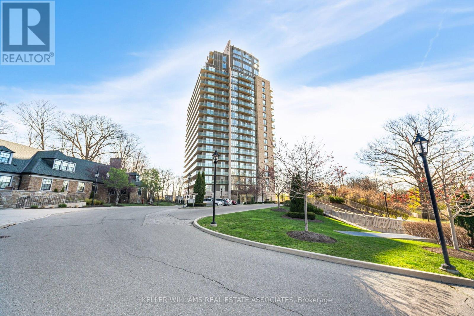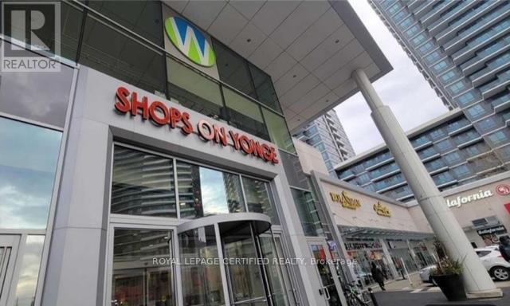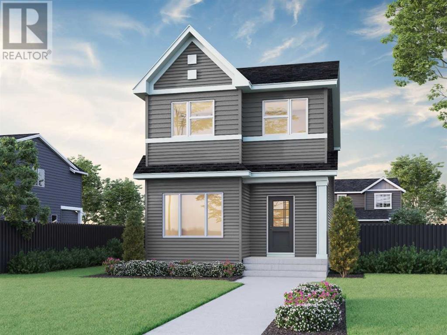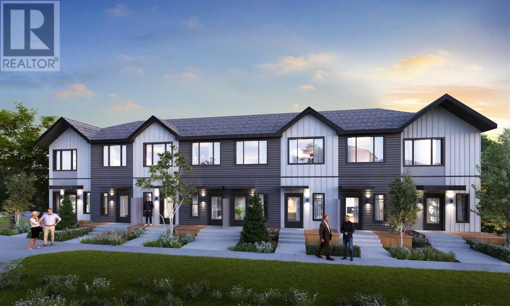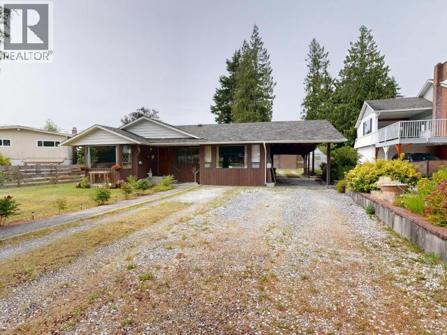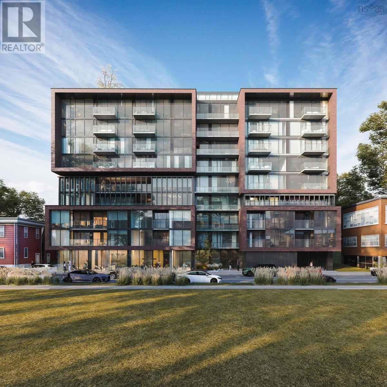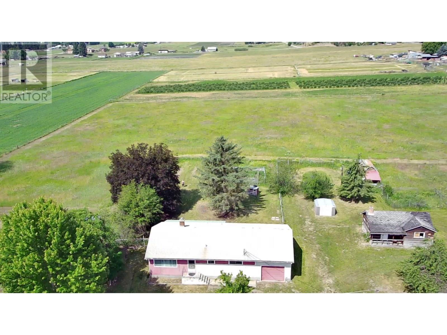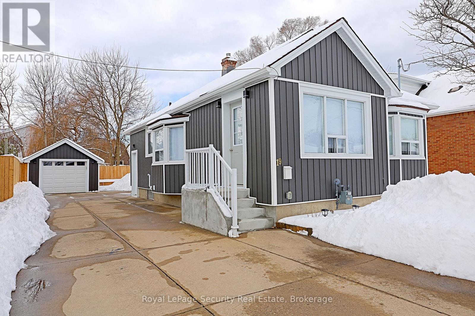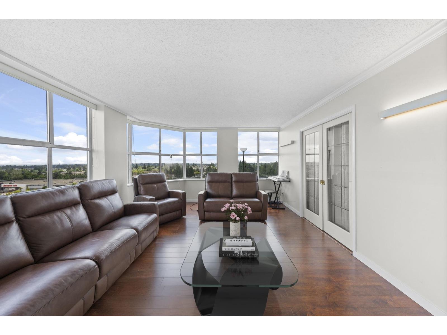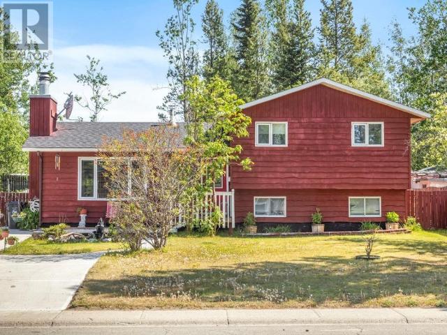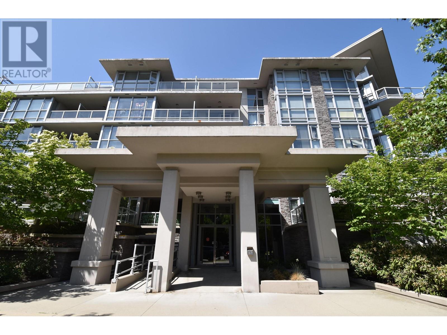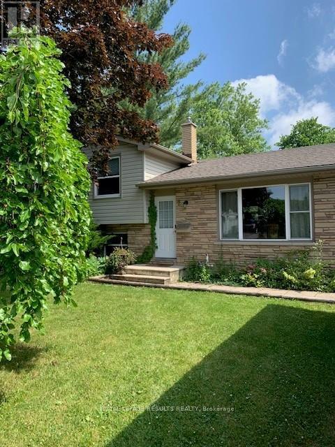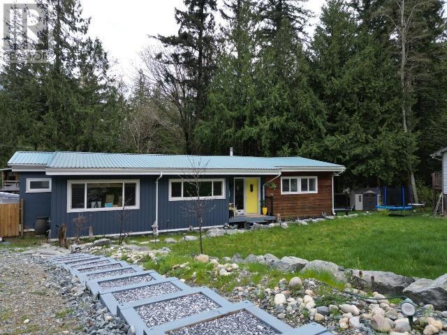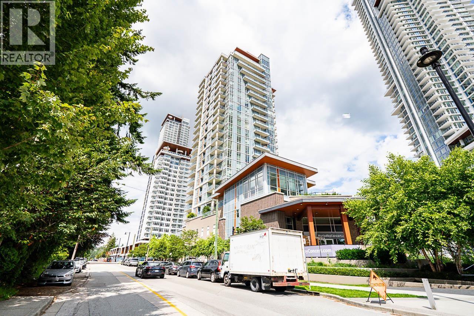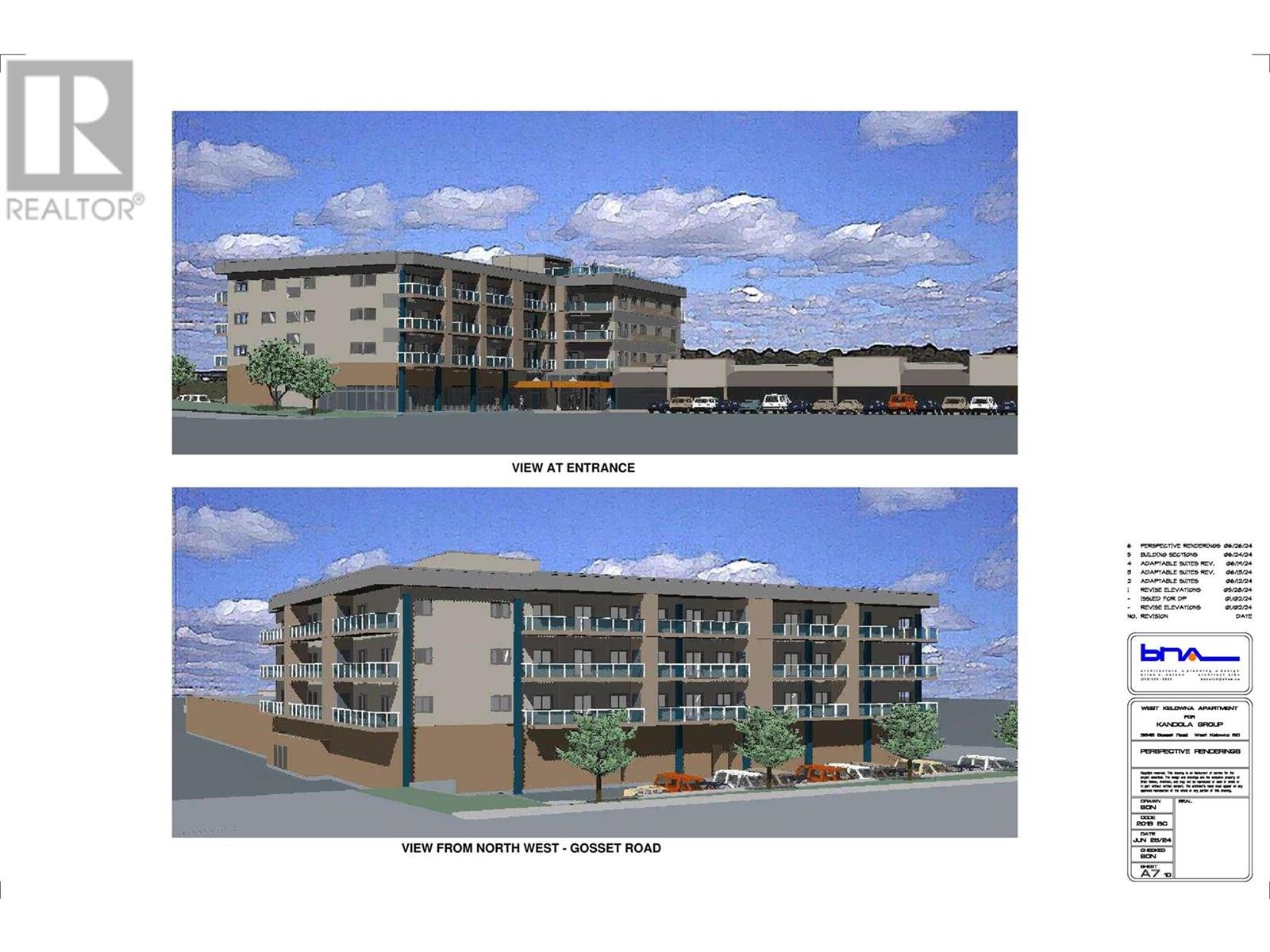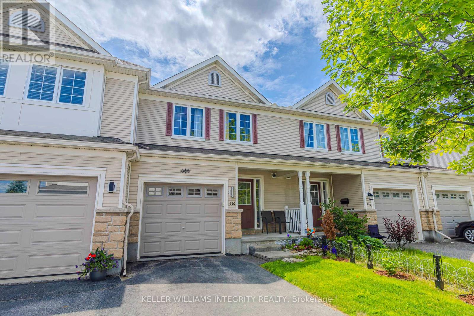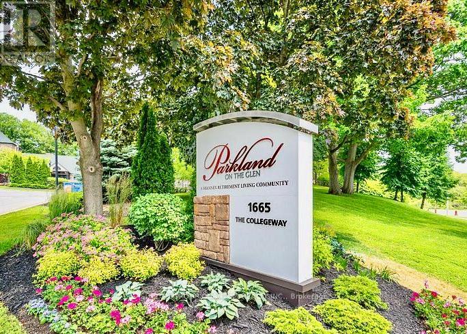904 - 150 Neptune Drive
Toronto, Ontario
Very Spacious 3 Bedroom Unit , Centrally Located In The GTA! Large Sunny Corner Unit In High Demand Building. Modern Gourmet Kitchen W/Quartz Counters. 2 Updated Bathrooms, One With Quartz Counters, The Other With Granite. Large Living/Dining Room Perfect For Entertaining. Exits to 2 Large Balconies, 1 Off Prim Bedroom. Newer Laminate Floors, ensuite laundry Updated Light Fixtures Throughout. (id:60626)
Homelife Integrity Realty Inc.
14062 Highway 17
Livingstone Creek, Ontario
Welcome to a meticulously maintained country property offering the perfect combination of comfort, functionality, and self-sufficiency. Situated along Highway 17, this unique property is ideal for anyone seeking the hobby farm lifestyle with modern upgrades already in place. The home features beautiful hardwood flooring, an open concept layout, and an extra large master bedroom with spacious ensuite and walk in closet. Plenty of potential additional living space with three large basement bedrooms, a full bathroom, and rec room which can all be easily finished. Other improvements include custom blinds throughout (valued over $6,000), a brand new central vacuum system (2024), a dedicated tannin removal system for water quality, and an updated Gould well pump (2021). The septic system has a new pump installed in 2022 and recent professional cleaning completed in 2024. This is the ultimate property for those looking to embrace rural living, hobby farming, or simply enjoy the peaceful surroundings of Huron Shores. Properties offering this level of care and infrastructure are rarely available. Don?t miss your opportunity ? book your private tour today! The outdoor infrastructure is exceptional: - 30' x 30' insulated workshop complete with WETT-certified wood stove - 24' x 28' barn (2022) with 3 stalls, new large front door with man door and Dutch doors opening to the pasture - 2-acre fenced pasture, plus 30' x 50' hog pasture both with electric fencing - Fully fenced 75' x 75' garden plot - Two chicken coops, each with securely fenced runs - Greenhouse for extended growing seasons - Mature maple trees previously used for syrup production (id:60626)
Royal LePage® Northern Advantage
316 9168 Slopes Mews
Burnaby, British Columbia
Welcome to VERITAS by Polygon, a beautifully updated 2-bedroom, 2-bathroom home in SFU´s vibrant University community. This bright and spacious unit features high ceilings, breathtaking Mount Baker views, and 2025 upgrades, including new carpets, refreshed cabinets, and fresh paint. The open-concept layout offers a modern kitchen with stainless steel appliances, radiant in-floor heating, and a private balcony. The primary bedroom includes a spa-like ensuite with a walk-in shower and deep soaker tub. This unit Includes 1 parking, 1 storage, and a visitor pass. Steps from SFU, shops, dining, parks, and trails, with high rental demand - an excellent home or investment! (id:60626)
Nu Stream Realty Inc.
402 13555 Gateway Drive
Surrey, British Columbia
Welcome to EVO! This top floor 2 bedroom + den, 2 bathroom home with 10' ceilings and plenty of natural light. Thoughtfully designed with separated bedrooms for added privacy and a spacious den perfect for a home office or extra storage. The kitchen features granite countertops and stainless steel appliances. Quiet exposure facing Gateway Drive. Unbeatable location, just a 5-minute walk to Gateway SkyTrain Station and Nester's Market. Close to SFU Surrey Campus, Central City Mall, North Surrey Rec Centre, library, and more. Convenient urban living in the heart of Surrey's downtown core! Perfect for first home buyer, small families, or investors. OH 2-4 ON JULY 13 (id:60626)
Nu Stream Realty Inc.
1110 2763 Chandlery Place
Vancouver, British Columbia
Water Views!! Bright and spacious 2-bedroom, 2-bathroom home offers incredible value in a well-maintained concrete building. Enjoy the open and airy layout with floor-to-ceiling windows, a private covered balcony, and a feature corner gas fireplace that adds warmth and charm. Kitchen comes fully equipped with stainless steel appliances, while the 4-piece en suite and in-suite laundry provide everyday comfort and convenience. Located in a building with a pro-active strata council, this home is ideal for those seeking both lifestyle and investment security. Step outside to the riverfront boardwalk, enjoy a game of tennis just steps away, or play a round of golf right across the street. With easy access to Richmond, Burnaby, and downtown Vancouver, this central location makes commuting and exploring the city effortless. 2 secured parking and storage locker included. School Catchment: David Oppenheimer + David Thompson (id:60626)
Oakwyn Realty Ltd.
242 Milestone Crescent
Aurora, Ontario
Bright and spacious condo townhouse in the heart of Aurora! Located in a family-friendly complex with an outdoor pool just steps from your door. Surrounded by parks, trails, and top-ranked schools. Walking distance to the library, community centre, shopping, medical offices, and transit. Ideal for first-time buyers or investors. Functional layout with a large living room and walk-out to a private patio. Renovated kitchen with quartz countertops, updated bathrooms and flooring, plus 2 parking spots and lots of storage. New windows, patio door, and carport door. A great opportunity to own in one of Auroras most desirable neighbourhoods! (id:60626)
Exp Realty
184 Beatrice Drive
Ottawa, Ontario
Welcome to your new home in the heart of Barrhaven!This spacious 3-bedroom, 3-bathroom townhouse is full of surprises, offering far more room than you'd expect. The main floor features a bright and functional layout with a generous living room and an oversized dining area perfect for hosting holiday dinners or entertaining guests. A cozy family room with fireplace can be closed off with modern sliding doors, offering the option for open-concept living or a quiet retreat. The eat-in kitchen is bright and stylish, ideal for casual family meals or morning coffee. Upstairs, the impressive primary suite boasts a newly renovated, spa-inspired ensuite and a walk-in closet. Two additional bedrooms and a full bathroom round out the second level .The lower level is a true bonus with soaring 9-foot ceilings, providing the perfect space for movie nights, a playroom, or a home gym plus ample storage! BONUS! Most items in the basement are included, free of charge! Outside, you'll find a fully fenced backyard, perfect for kids, pets, and summer BBQs. All of this is set in one of Barrhavens most desirable locations steps from Chapman Mills Marketplace, great schools, transit, parks, restaurants, and more. (id:60626)
Right At Home Realty
64 Helen Street
North Stormont, Ontario
OPEN HOUSE SATURDAY BETWEEN 12-2PM @ 60 HELEN IN CRYSLER.Welcome to the VENETO. This beautiful bungalow, to be built by a trusted local builder, in the new sub-divison of Countryside Acres in the heart of Crysler. This bungalow offers an open-concept layout, three spacious bedrooms, and two bathrooms is sure to be inviting and functional. The layout of the kitchen with a center island and breakfast bar offers both storage and a great space for casual dining or entertaining. A primary bedroom with a walk-in closet and en-suite, along with the mudroom and laundry room, adds to the convenience & practicality. With the basement as a blank canvas and a two-car garage with inside entry, there is plenty of potential for customization. Homebuyers have the option to personalize their home with either a sleek modern or cozy farmhouse exterior, ensuring it fits their unique style offering the perfect blend of country charm and modern amenities. NO AC/APPLIANCES INCLUDED but comes standard with hardwood staircase from main to lower level and eavestrough. Flooring: Carpet Wall To Wall & Vinyl. (id:60626)
Century 21 Synergy Realty Inc
6 Sage Meadows Terrace Nw
Calgary, Alberta
End Unit, No Condo Fees, Central AC, 2000 SQFT Of Developed Living Space, Sounds Pretty Nice Eh? Welcome to 6 Sage Meadows Terrace, This Beautiful Townhome Screams Curb Appeal with Stone Exterior, More Windows Than a Microsoft Convention, and Wrap Around Green Space. Situated Just A Few Minutes Away From All Of Sage Hills Amenities And Shopping As Well As Being Just Steps From Some Lovely Walking Paths. The Property Offers Devine Open Concept Living, Fresh Paint Throughout All 3 Levels, New Trim And Professionally Cleaned Appliances, The Definition Of Turnkey. The Ground Floor Offers A Wide And Open Living Space, With A Grand Kitchen Island Featuring Granite Counter Tops, Stainless Steel Appliances and Hardwood Flooring. Hunter Douglas Blinds Can Be Seen Throughout The Property, Because Who Doesn't Love Designer Blinds?! 3 Above Grade Bedrooms Allow For Perfect Family Living, A Huge Primary Bedroom Oozing With Natural Light, Gargantuan 5PC Bathroom With Gregarious Duel Vanity, Upstairs Laundry And 2 Great Sized Additional Bedrooms. In The Basement There Are 2 Additional Bedrooms For Grumpy Teenagers, Guests, Or To Be Used However You Please. Oh, Did I Mention That The Storage Space Under The Stairs Has Been Converted Into A Secure Custom Wine Cellar, Using Reclaimed Wood From The Set Of HBO’s “The Last Of Us”.... Anything That Pedro Pascal Touches, Turns To Gold, So Why Shouldn't That Apply To Your Next Home!? Moving Outside, You Can Become The Envy Of The Block, With The Largest Yard On The Row, Featuring Multi-Level Decking, A Large Patio, And Sheltered Green Space With Convenient Paved Access To The Heated Double Detached Garage. This Property Truly Offers Exceptional Inside & Outside Spaces For Your Family And Friends To Enjoy, Sublime Location For Access to Amenities and Major Arteries Of Calgarys Highways, And Tranquil Positioning On A Quiet Street Close To Paths, Parks And More. What Else Could You Ask For?! Welcome Home! :) (id:60626)
Royal LePage Benchmark
3334 Blueback Dr
Nanoose Bay, British Columbia
Seize the opportunity to own a prime piece of real estate in the highly desirable Schooner Cove area of Nanoose Bay. This flat, .36 acre corner lot offers captivating peek-a-boo ocean views of the Ballenas Islands, setting the perfect backdrop for your future home. Located just minutes from Schooner Cove Marina, Dolphin Beach, and Fairwinds Golf Course you are never far from beach access and recreation. Enhance your lifestyle with a short commute to the scenic trails at Moorecroft Park, where you can enjoy hiking, oceanside strolls and a connection to nature all year round. This property is the last available parcel on its street, making it a coveted spot for anyone looking to build in a well-established neighbourhood. The lot is serviced by water. All data and measurements are approximate and must be verified if fundamental. (id:60626)
Exp Realty (Nan)
2298 Fox Crescent
Ottawa, Ontario
Design. Dream. Build.Your Future Starts Here 2298 Fox Crescent (Lot B) in Whitehaven. Tucked away on a peaceful crescent in the heart of central Ottawa, this isn't just a vacant lot it's a canvas for your dream home. A rare opportunity to build something truly special in one of the city's most established and rapidly evolving neighbourhoods.Set on a generous 6,997 sq. ft. lot, with dimensions of approximately 50.4 ft. wide by 125.6 ft. deep, and offering a buildable footprint of 2,702 sq. ft., this extra-deep property is ideally suited for a custom single-family home featuring a double car garage, a minimum of four bedrooms, and expansive outdoor living space.Imagine this: a home designed entirely around your lifestylecrafted with care, creativity, and intention. Whether you're working with your own architect or collaborating with our award-winning designer and expert construction team, we offer free consultations to help bring your vision to life.Value speaks volumesjust look at the recent sales of newly built homes on this very street. This is a neighbourhood where quality builds maintain strong resale value, making this not just a place to live, but a smart long-term investment.Surrounded by mature trees, elegant infill homes, and the tranquility of a quiet crescent, you're also steps from parks, top-rated schools, shopping, public transit, and just minutes to downtown Ottawa. It's the perfect blend of peaceful suburban living and urban convenience.*Permit-Ready DRAWINGS ARE AVAILABLE -Fully serviced and ready to go, 2298 Fox Crescent isn't just land its your next chapter.Lets build something extraordinary.Curious about what you can build? Ask us for our floor plans! (id:60626)
Tru Realty
22 Kingsburgh Avenue
Charlottetown, Prince Edward Island
Welcome to this magnificent 11 year old family home in Windsor Park. The property features a custom design with 5 bedrooms, 3 baths, high quality finishes, quartz counters, in floor electric heat, 3 side propane fireplace, & so much more! The main level boasts 12 foot high vaulted ceilings, combined kitchen & living room, master bedroom and a spacious luxury ensuite bathroom, 2 additional bedrooms, another full bath, & laundry room. The lower level offers large family room, full bath & two additional bedrooms. Large deck & attached 2 car garage. You really need to see this home to appreciate all that it has to offer. All measurements are approximate and should be verified if deemed necessary. Property also has a Solar system installed- buyer would assume existing contract with approximately 10 years remaining. (id:60626)
Provincial Realty
272 Acadia Drive Se
Calgary, Alberta
Welcome to this beautifully renovated home in the heart of desirable Acadia! This spacious 4-bedroom, 2 full bathroom property is move-in ready and loaded with upgrades. Step inside to discover a bright, vaulted main living area featuring brand-new vinyl plank flooring and fresh neutral paint. The open-concept layout flows into a completely redesigned kitchen with quartz countertops, subway tile backsplash, new cabinetry, and stainless steel SAMSUNG appliances.The dining area opens to a large backyard with a spacious deck—perfect for entertaining. A rear parking pad offers convenient off-street parking, and there's plenty of room to add a garage. The current owner is open to building one for the buyer, if desired.The home offers a smart layout that provides ample space for families and guests alike. Key updates include a new high-efficiency furnace (2025), front siding and asphalt shingle roof (2018), giving peace of mind for years to come.Located close to schools, parks, shopping, and transit—this turnkey property is a must-see in one of Calgary’s most established communities. (id:60626)
Royal LePage Benchmark
2507 13688 100 Avenue
Surrey, British Columbia
"Park Place I "by Concord Pacific located in the heart of Surrey. Just steps from King George Skytrain Station, TNT, Walmart, Bestbuy etc. This immaculate 2 Bedroom + 2 Full Bath corner unit offers an exceptional floor plan and 110 sqft balcony allows for a delightful experience while taking in the captivating North and East views.The amenities includes a gym, bowling alley, a private theatre room and a common room with a pool table and lounge area, & Concierge. Open House 2-4 pm on Sunday Aug3rd. (id:60626)
RE/MAX Crest Realty
104 Baronwood Court Unit# 104
Brampton, Ontario
Here is your opportunity to own an afford townhome in Brampton! Great location, well maintained quiet complex; this 3 bedroom, 2 bathroom townhome has lots of potential you can make this your perfect home. Walkout to yard, garage entry to house in lower level finished basement. Close walking distance to lots of amenitites; (Etobicoke CreekTrail) trailway, Walmart, Schools, public transit, Go station, minutes to Hwy 410, Close To Hwy 407.Don't miss your chance, book a showing before it goes! (id:60626)
Pine Tree Real Estate Brokerage Inc.
103 Topping Terrace
Rossland, British Columbia
Ski right to you door with this fantastic ski-in lot at Red Mountain Resort! This area has it all, world class skiing, exceptional mountain biking and even a lift access bike park. There is Nordic skiing at Blackjack within easy walking distance in the winter and disk golf in the summer. The base area at Red offers access to a major trail system for walking, running or biking. The view from this lot will be fantastic, don't miss the chance at this great building lot to build you dream home at Red. (id:60626)
Century 21 Kootenay Homes (2018) Ltd
556 Rosebush Road
Quinte West, Ontario
If a waterfront view of the Trent River is your dream, you cannot miss this beautiful 2 + 1 bedroom and 2 bath home - cozy enough for any discerning buyer. Driving into this hidden retreat, this property welcomes you with a circular drive leading to the 2-car garage, which sits separately away from the house - a great place to set up that perfect work area for the mechanic or woodworker in the family. Take a few steps to the front door porch and pause to enjoy your homes view of the Trent River. Enter the house and you spot the wood fireplace in the sunken living room overlooking your large dining area. Imagine sitting by the fireplace watching the winter sports on the river. The waterfront view is a vista to behold. In the summer there are several porches/patios to choose from depending on if you want to gaze at the river or recede away to private areas just to share with friends or bask in the sun! If the warmth of the house is what you would like, a beach themed screened porch is there for your bug-free lazy afternoons. The bedrooms look out to the wooded area of the property. This adds to the peace of the property; and, if you crack your windows in the summer, the chirping of the birds will add to the serenity of the property. In the basement is a wonderful family room featuring a beautiful propane fireplace. The final bedroom is in hidden away but it features a 3-piece bath and a large walk-in closet. The waterfront in front of the house (approximately 65 ft) can be leased on a 20-year contract for a fee from the neighbour. (id:60626)
Exit Realty Group
1704 - 1665 The Collegeway Way
Mississauga, Ontario
Refined living awaits in this inviting corner suite! Discover spaciousness and elegance in this 2-bed condo at Parkland on the Glen. Hardwood floors and 9-ft ceilings create an airy ambiance. The gourmet kitchen boasts wood cabinetry, s/s appliances, granite counters and a breakfast bar. Relax on the balcony with scenic views of Lake Ontario. Retreat to the tranquil primary bedroom with a spacious walk-in closet and a 3-pc ensuite. A second bedroom , 4-pc bath bathroom complete this suite. Voted one of the city's best retirement communities, enjoy independence with customizable dining options. Amenities include 24-hr concierge, healthcare staff, activities, physio, hairdressing and transportation. Voted Mississauga's best retirement residence by Readers Choice. (id:60626)
Royal LePage Real Estate Associates
71 Laxton Twp 4th Line
Kawartha Lakes, Ontario
Situated on a serene 3-acre lot with approximately 1,000 feet of riverfront, this lovely 3-bedroom bungalow offers privacy, natural beauty, and modern comfort. Key upgrades include an asphalt shingle roof, forced-air propane furnace, propane fireplace with custom stonework, and a complete water filtration and UV system. Spray-foamed crawl space (2024) provide year-round efficiency and peace of mind.The homes bright, open interior features an eat-in kitchen (2022), updated 4-piece bathroom, vinyl plank flooring, between-room insulation for soundproofing, ceiling fans, new windows, exterior doors, and vinyl siding. Step outside to enjoy a 400 sq ft wraparound deck with tranquil water views, ideal for relaxing or entertaining.The circular, gravel driveway offers ample parking for guests and recreational vehicles. At the waters edge, enjoy fishing off the dock, swimming, or kayaking through the culverts that lead into Head Lake and Rush Lake. For boating enthusiasts, Head Lakes boat launch is just 3 minutes away on Lax Township 5th.Located on Lax Township 4th, a year-round municipally maintained road with garbage and recycling pickup, the property also backs onto Queen Elizabeth II Wildlands Provincial Park, providing direct access to some of the best hiking and wilderness in the region. And with Head Lake known for its exceptional fishing, outdoor adventure is just steps from your door. (id:60626)
RE/MAX All-Stars Realty Inc.
37 Mackenzie Street
Southgate, Ontario
Welcome to 37 Mackenzie, a beautifully designed 1,616 sq. ft. two-year-old freehold end-unit townhouse. Just like a semi! that offers the perfect blend of style and functionality. Located near downtown in the Dundalk. This home boasts an open-concept layout with a chefs kitchen overlooking the living area, making it ideal for entertaining. Enjoy the 9-foot ceilings on the main floor, enhancing the sense of space and light. The second floor features 3 spacious bedrooms and a convenient laundry room, making daily routines effortless. With 3 total washrooms, including a primary ensuite, this home is designed for modern comfort. The 98-foot deep lot provides a fantastic backyard perfect for summer BBQs and outdoor fun. The unfinished basement is a blank canvas ready for your personal touch. Close to schools, parks, Hwy 10, grocery stores, and all amenities, this move-in-ready home includes stainless steel appliances (fridge, stove, and dishwasher), washer, dryer, all electric light fixtures, zebra blinds, central A/C, and furnace. Don't miss out on this incredible opportunity...schedule your showing today! (id:60626)
Spark Realty Inc.
6303 26 Avenue
Camrose, Alberta
Brand New Build from Battle River Homes. Great Bungalow layout with Oversized Rear Garage 25x24/29 with a floor drain, space for working area and finished to perfection. ICF Foundation, Basement Infloor Heat, Triple Pane Windows. Excellent Curb Appeal with an Inviting Front Covered Veranda. Step inside and take in this new floorplan from Battle River Homes - open concept arrangement sees a front facing living room with cozy electric fireplace with stone accents and mantle, central kitchen and rear dining area that overlooks a private 10x12 no maintenance deck and yard space. 9ft ceilings on the main with 10ft coffered in the living room. Gorgeous kitchen with White Maple Cabinetry, Quartz counters anchored by a richly stained 8'7 central island with eating bar. Very accommodating eating area with room for the whole family and your favorite dining set - there's also a handy pantry. Excellent Primary Bedroom suite with private 4pc ensuite, double sink with quartz counters, a fully tiled shower and a 6x9'2 Walk-in Closet! The main floor also sees a 2nd bedroom at the front - excellent for guests or as a hobby room, an additional 4pc bath and laundry option in the mudroom. Basement is open for development. A wonderful Bungalow floorplan with minimal exterior upkeep. You'll Love It!. (id:60626)
Central Agencies Realty Inc.
26127 Township Road 414
Rural Lacombe County, Alberta
40 Acres of paradise! Located on the south side of the JJ Collet nature area, this property offers total seclusion yet is easily accessible from the QE2 just north of Lacombe. Log cabin is rustic. It is heated by an almost brand new boiler and underfloor heat distribution system. There are 2 older mobile homes on the property, one is connected to water, propane and septic and is used as extra sleeping quarters. There is a 26x40 pole shed, fully enclosed, would make great shop or garage. Open face livestock shelter, some rudimentary livestock facilities and various smaller outbuildings offer all types of opportunity. Septic tank is holding only and is newer. Water well believed drilled in 1987 has good supply with a whiff of sulphur (easily knocked out with a water filtration system). (id:60626)
Century 21 Advantage
243 - 7181 Yonge Street
Markham, Ontario
Food Court In "Shops On Yonge" Mall, Great Opportunity To Establish Your Own Business The Way You Want. You Can Set Up Any Kind Of Food Business! Corner Unit In Food Court with a corridor at the back for loading and unloading. Over 300 Retail Shops, Supermarket, Hotel, 4 Residential Condos of Over 1,200 Units. Mall Is Directly Connected To Residential Condo Towers. **Buyer to assume current tenant's existing lease** (id:60626)
Royal LePage Certified Realty
632 Buffaloberry Manor Se
Calgary, Alberta
Introducing the Onyx – a stunning home designed with modern living in mind! Built by a trusted builder with over 70 years of experience, this home showcases on-trend, designer-curated interior selections tailored for a home that feels personalized to you. This energy-efficient home is Built Green certified and includes triple-pane windows, a high-efficiency furnace, and a solar chase for a solar-ready setup. With blower door testing that can offer up to may be eligible for up to 25% mortgage insurance savings, plus an electric car charger rough-in, it’s designed for sustainable, future-forward living. Featuring a full suite of smart home technology, this home includes a programmable thermostat, ring camera doorbell, smart front door lock, smart and motion-activated switches—all seamlessly controlled via an Amazon Alexa touchscreen hub. Stainless Steel Washer and Dryer and Open Roller Blinds provided by Sterling Homes Calgary at no extra cost! $2,500 landscaping credit is also provided by Sterling Homes Calgary. Photos are a representative. (id:60626)
Bode Platform Inc.
129 Arbour Lake Court Nw
Calgary, Alberta
Step into a new chapter of life with the Metro Tailored 18, a canvas for your dreams and aspirations. Whether you're embarking on a career, venturing into homeownership, or seeking to right-size, this townhome offers affordability and flexibility, opening doors to endless possibilities. Experience the true essence of homeownership with three floors of living space, oversized windows, beautiful finishes and an awesome location this townhome sets the stage for your next chapter. Indulge in the thoughtful features, from the spacious patio and expansive kitchen island to the versatile corner flex area and convenient upper floor laundry facilities. With three bedrooms, ample storage space, and a double car garage, this townhome is designed to meet the needs of modern living while allowing you to create your masterpiece. Located in one of Calgary’s Best neighbourhoods Arbour Lake has is it all! A pristine lake brimming with rainbow trout, neighbourhood parks, spectacular mountain views, a regional bike and walkway path carved through rolling hills. Swimming, boating, fishing, ice skating, community events and much more. Your activities are only limited by your imagination. As Northwest Calgary’s only lake community, Arbour Lake offers a quality of living that is truly unparalleled. Photos are representative of the property being built. (id:60626)
Kic Realty
4867 Adams Street
Powell River, British Columbia
Tucked away on a quiet, private 0.3 acre lot, this spacious 3-bedroom, 3-bath rancher offers the perfect blend of functionality, and potential. Ideal for families, retirees, or those seeking single-level living, this well-maintained home boasts a bright, open layout with generous living spaces, including a large kitchen, cozy living room, and a separate dining area perfect for entertaining. The primary bedroom features a private ensuite, while two additional bedrooms and bathrooms provide ample space for guests or a home office. Outside, enjoy the serenity of your own backyard, with mature trees, room to garden, and plenty of space for outdoor living. An older detached shop offers tons of potential--whether you're a hobbyist, need extra storage, or want to create your dream workspace. This home is a rare find--quiet, private, and full of charm--yet just minutes from amenities, schools, and recreation. Don't miss your chance to make it yours! (id:60626)
Royal LePage Powell River
214 2250 Maitland Street
Halifax, Nova Scotia
OPEN HOUSES ARE LOCATED AT THE SALES CENTRE AT 2179 GOTTINGEN ST Floor Plan C3b Live: Contemporary, calm spaces to live in. The perfect tonic to the hustle & bustle outside your front door. "Live is the place we design as the canvas for our life, what we cultivate as our home and personal zone. At Navy Lane, Urban Capitals signature approach to design provides living spaces that marry good form with performance, the raw elements of an industrial loft with the polished good looks and smooth function of its many features and elements. A residence where modern tastes find themselves comfortably at home. Play: Your very own roof-top play zone. Unwind through stretching, swimming, or just hanging out. Navy Lanes rooftop is the perfect spot for residents to relax, restore energy, and refresh themselves. A place of private retreat or social get togethers, of lounging by the pool or working-out, as well as the quintessential pleasures of the all-Canadian barbecue. For fitness buffs, theres an indoor and an outdoor gym, both offering state-of-the-art equipment. And to top it off, a homage to Halifaxs harbour to the east via our retro-style Tower Viewer. The perfect spot to look out over the harbour and remind yourself that Gottingen Street, and the Navy Lane rooftop, is just where you want to be. Work: When your commute to work is a short elevator ride. Maybe you work remotely, or youre writing a presentation, or theres a novel in the works whenever you need a dedicated place where work can be accomplished, theres our ground-floor work-share space. Need to attend a private video meeting? Theres a zoom-room available. Want to make a presentation or host an in-person meeting? Theres a boardroom that can be reserved. Elsewhere, a large harvest table and chairs provide whats required for more communal or group work. And, finally, two lounge areas offer more informal workspaces. (id:60626)
Keller Williams Select Realty
6045 Tower Road
Grand Forks, British Columbia
Charming Country Property on 5.55 Irrigated Acres – Just Minutes from Town! Discover the perfect blend of space, functionality, and rustic charm with this unique property offering 5.55 flat, fully usable and irrigated acres—ideal for gardening, small-scale farming, or simply enjoying room to roam. The spacious main residence, built in 1965, is full of potential. While it invites your personal touch and updates, it remains in solid condition and is thoughtfully laid out with 3 bedrooms and 2 bathrooms. A well-established setup provides comfort and practicality with ample room for family living or entertaining. Step outside to find a cozy one-bedroom country-style guest cottage, perfect for visiting friends, extended family, or even rental potential. For those with homesteading aspirations, the property includes a chicken coop and a large, fenced garden area—ready for your flock and flourishing harvest. All this just a short drive from town, offering the tranquility of country life with the convenience of nearby amenities. Call your Realtor today to set up a viewing. (id:60626)
Discover Border Country Realty
19 Ormonde Avenue
St. Catharines, Ontario
Fully renovated bungalow perfect for first time buyer or wanting to downsize. Featuring 2+2 bedrooms, 2 full bathrooms, new stainless steel appliances, quartz counter top with modern design throughout the house. 2023 Vinyl sliding around house. Basement perfect for in-law suite with separate entrance. New deck, fence, insulated and drywalled single car garage. Parking for up to 4 cars. Steps to transit, schools, highways, shopping. A must see! (id:60626)
Royal LePage Security Real Estate
1002 11920 80 Avenue
Delta, British Columbia
Discover spacious luxury in this 2-bed, 2-bath concrete condo in Chancellor Place. With over 1250 sq ft of space plus an enclosed balcony, and stunning southeast mountain and city views with natural light throughout every corner of the home, making condo living a truly delightful experience. Enjoy resort-style amenities like an indoor pool, sauna, gym, and gardens. Great location. Just walking distance to supermarket, shopping, restaurants, bus stops, schools and more. Immaculate building. Make Chancellor Place your proud home today! (id:60626)
Sutton Group-West Coast Realty
1710 Hickory Street
Whitehorse, Yukon
This lovely 3 bed/1 bath home in Porter Creek offers incredible value in a prime location, just minutes away from schools, parks, and local amenities. It features great curb appeal, a fully fenced backyard, and a kitchen with quality appliances, including a double oven. Upstairs, you'll find three spacious bedrooms and one full bathroom. The basement has tons of potential, with space for an additional bedroom, bath and Rec room. With newer shingles and a propane furnace already in place, this well maintained house is ready for you! The perfect home for someone wanting to add their own cosmetic touches. Come check it out at one of our open houses! (id:60626)
Coldwell Banker Redwood Realty
5571 Lakeside Court
103 Mile House, British Columbia
* PREC - Personal Real Estate Corporation. Country Charm Meets Practical Living. Step onto the covered front porch, take a deep breath, & feel the peace settle in. This cozy, updated home holds so many possibilities! Sitting on just under 2 acres, it's fully fenced & zoned for a small hobby farm—perfect for those dreaming of fresh eggs, garden-to-table meals & perhaps some sheep or a horse grazing. With a large back deck, two driveways, & plenty of outbuildings—including a workshop, greenhouse, & wood shed—this property is designed for both relaxation & productivity. Plus, the attached garage & detached 2-bay carport mean there’s room for all your toys. All this on municipal water on a no thru road, & just minutes from town! The perfect balance of country freedom & every day convenience & it's waiting for you! (id:60626)
Exp Realty (100 Mile)
212 9626 148 Street
Surrey, British Columbia
Rare to find! This spacious 1384 sqf resort style unit features 2 bedroom+ Den +2 FULL bath with 2 parking spots in a gorgeous open layout. Tons of storage space and you can even convert the storage easily into another office space. Full amenities including outdoor swimming pool with hot tub and sauna, library, gym, guest suites and club house. Inside unit facing gardens and courtyard brings you the quiet enjoyment while The beautiful Green Timbers Forest Park just right cross the street. 5 Minutes driving to Guildford Town Centre, shopping, restaurant and schools while the future skytrain station is just steps away. This is the one you won't miss! OPEN HOUSE SAT JULY 19 2-4 PM (id:60626)
RE/MAX Select Properties
39 - 485 Green Road
Hamilton, Ontario
Gorgeous Townhome, just steps away from Lake Ontario! If you are looking for a beautiful, well-kept, 3 Bedroom Home in a peaceful family friendly community, look no further! With 3 generous size bedrooms, with huge closets, this home has plenty of space for your entire family. Main floor is partially open, with large windows which allows for lots of natural light. Basement has been beautifully finished to maximize the living space. You will love the custom built laundry area! You don't want to miss this unit! (id:60626)
On The Block
136 Manor Road
St. Thomas, Ontario
Welcome to 136 Manor Road! This 1520 square foot, semi-detached 2 storey with 1.5 car garage is the perfect home designed with family in mind. The Elmwood model offers a spacious foyer, powder room, large open concept kitchen/dining/great room on the main floor, all done in luxury vinyl plank flooring. The kitchen incldues gorgeous granite counter tops and tiled backsplash. The second level features three spacious carpeted bedrooms and a full 4-piece bath. The Primary bedroom offers a large walk in closet and 3-piece ensuite bath. In the basement you'll find your laundry room, rough in for future 4-piece bath, ample storage and feature development potential for an additional bedroom and rec room. Nestled snugly in South East St. Thomas, surrounded by existing mature neighbourhoods within the Forest Park School District, this home is in the perfect location. You're just minutes to parks, trails, shopping, restaurants and grocery stores. Why choose Doug Tarry? Not only are all their homes Energy Star Certified and Net Zero Ready but Doug Tarry is making it easier to own your first home. Reach out for more information on the First Time Home Buyer Promotion! All that's left is for you to move in and enjoy your new home at 136 Manor Road St. Thomas! (id:60626)
Royal LePage Triland Realty
40 Ellington Crescent
Red Deer, Alberta
Welcome to 40 Ellington Crescent, located in one of Red Deer’s most sought-after new communities—Evergreen. This neighborhood offers the perfect mix of natural beauty and urban convenience, with scenic walking paths, a tranquil pond, and easy access to schools, shopping, restaurants, and recreation. Whether you're out for a peaceful stroll or running errands, everything you need is just minutes away.This beautiful 2-storey home offers over 2,000 sq ft of thoughtfully designed space with 3 bedrooms, a spacious bonus room, and room to grow in the undeveloped basement. The main floor features a bright and open layout with large windows, a modern feature fireplace, and a garden door that leads to a 14’x10’ composite deck—perfect for summer evenings. The kitchen is both functional and stylish, featuring rich peppercorn-colored cabinetry, quartz countertops, a large center island, dry bar, and a walk-in pantry. Just off the kitchen, you’ll find a convenient mudroom and a 2-piece powder room.Upstairs, you’re greeted with a cozy bonus room, upper-floor laundry with built-in storage and a sink, and three well-sized bedrooms, including a primary suite with a walk-in closet and a beautiful 5-piece ensuite.The basement is ready for your ideas, with plenty of space for a future family room, bathroom, bedroom, and flex area. With modern finishes throughout and located in a community surrounded by green space, water features, and trails, this is more than just a home—it’s a lifestyle. (id:60626)
Exp Realty
146 Dawson Harbour Rise
Chestermere, Alberta
Welcome to this stunning detached laned home located in the vibrant and family-friendly community of Dawson Landing in Chestermere. This spacious house offers 1820sqft. Step inside to discover a thoughtfully designed layout that combines style, comfort, and functionality. The main floor features a full bathroom and a versatile bedroom, ideal for guests or a home office. The open-concept living, dining, and kitchen areas are perfect for both everyday living and entertaining. The upper level offers three bedrooms, including a spacious primary suite with a private ensuite and bonus area. Located just minutes from all essential amenities including grocery stores, schools, parks, clinics, and restaurants. Whether you're a first-time buyer or looking to upsize, this beautiful home is move-in ready and available for quick possession. Don't miss this opportunity to be part of one of Chestermere’s most desirable communities. Hurry and book a showing for this gorgeous home today!" (id:60626)
Royal LePage Metro
116 9373 Hemlock Drive
Richmond, British Columbia
Mandalay Luxury Residences - A Hidden Gem. Built by renowned developer Cressey, Mandalay Luxury Residences is Richmond´s first concrete low-rise apartment, offering a unique blend of style and practicality. Also, each unit has its own outdoor balcony. This 1-bedroom + den, 1-bathroom unit includes 1 parking spot and 1 storage locker, with a freshly painted ceiling and an open-concept layout. Enjoy top-tier amenities like an indoor pool, gym, outdoor BBQ area, and garden terrace-just steps from your patio. Next to Katsura Neighborhood Park, it's ideal for tennis lovers and close to Anderson Elementary & MacNeill Secondary Schools. (id:60626)
RE/MAX Westcoast
2 Northwood Place
St. Thomas, Ontario
Looking for something with easy access to London, 401, lots of Parks and trails? This home is for you. Quiet area on a cul de sac and ravine lot. This home has a gorgeous kitchen, with loads of newer white cabinets. Open concept main floor with a dining room large enough for that huge dining table to entertain on. There is a very generous family room with a large playroom or office area (could be a 4th bedroom if needed). There is a great man cave on the lower level, great for gaming or a theater room, the possibilities are endless. Gas furnace, central air and on demand water heater are only a couple years old. Dont miss this private oasis to call your own. (id:60626)
Royal LePage Results Realty
8013 Centennial Drive
Powell River, British Columbia
Welcome to this beautifully updated 1,569 sq ft Rancher, perfectly situated in a peaceful setting within the regional district. This inviting home offers 3 spacious bedrooms, a full 4-piece bathroom, and a convenient 2-piece ensuite off the primary bedroom. Step into the bright kitchen, ideal for cooking and entertaining, which flows seamlessly into the expansive living and dining area--perfect for hosting family and friends. This home has been thoughtfully updated with major upgrades completed just 5 years ago, including a new foundation, metal roof, windows, appliances, electrical system with 200 amp service, and septic system--giving you peace of mind for years to come. Enjoy outdoor living at its best with a deck perfect for any time of day, a cozy fire pit for evening gatherings, and a beautifully maintained flower garden. A handy garden shed adds extra storage for all your tools and gear and only a short stroll to a beautiful sandy beach. Call today. (id:60626)
RE/MAX Powell River
2537 Esprit Drive
Ottawa, Ontario
Relax in the Monterey townhome. The kitchen on the open-concept main floor overlooks the living/dining room, creating the perfect space for family time. The 4-bedroom, 2-bathroom second floor includes a 3pc ensuite connected to the primary bedroom. The finished basement gives you extra room to live, work and play in this townhouse. Avalon Vista! Conveniently situated near Tenth Line Road - steps away from green space, future transit, and established amenities of our master-planned Avalon community. Avalon Vista boasts an existing community pond, multi-use pathways, nearby future parks, and everyday conveniences. December 4th 2025 occupancy! (id:60626)
Royal LePage Team Realty
603 691 North Road
Coquitlam, British Columbia
West-Facing Junior 2 Bed at Burquitlam Capital by Marcon with Spectacular Views! Enjoy stunning unobstructed Burnaby sunset views from this quiet, private side of the building. This well-maintained 2 bed, 1 bath home features 9-ft ceilings, light oak laminate floors, custom kitchen island with storage, quartz counters, and stainless steel appliances. Spacious west-facing balcony, in-suite laundry, 1 parking, 1 storage included. Amenities: fully equipped gym, lounge, BBQ terrace, EV charging and visitor parking. Steps to Burquitlam SkyTrain, YMCA, Lougheed Town Centre, Burquitlam Plaza and more. Open House Sat/Sun July 5th and 6th 2-4 pm. (id:60626)
Oakwyn Realty Encore
149 20 Street
Fort Macleod, Alberta
Presenting 149 20th Street, Fort Macleod.A true Fort Macleod icon—this beautifully renovated two-storey home blends timeless character with striking modern upgrades in a way few properties ever do. Located just steps from the pool, arena, Main Street, and with a park right over the back fence, this is the kind of place where family memories are made.Inside, you’ll find 5 spacious bedrooms and 3 stylish bathrooms, with every corner of the home reflecting thoughtful updates while preserving its historic charm. The showstopper? A $100,000 custom kitchen renovation that will take your breath away—featuring solid oak cabinetry, gleaming quartz countertops, and a design layout that’s as functional as it is inspiring.This home offers endless spaces to entertain or spread out as a family—whether you’re relaxing on the southern-inspired wraparound front porch, enjoying the beautiful backyard entertainment space complete with a pergola, or making use of the dog run and outdoor kennel for your furry friends.Outside, the property stuns with a triple detached garage and a sprawling double lot that’s practically the size of a football field—offering unbeatable space and privacy, right in town.Homes like this don’t come along often. If you’re looking for a standout family home with unmatched style, space, and location—this one checks every box. (id:60626)
Real Broker
3645 Gosset Road Unit# 208
West Kelowna, British Columbia
Contact your Realtor to be registered for PRE SALES!! Proposed 4 Storey 39 unit - Bachelor, 1 & 2 Bedroom Condominium building planned to begin construction Spring of 2025. Proposed rezoning with WFN Council to include Short Term Rentals (TBD by Jun 2025) Developer is expecting completion June/July 2026 (id:60626)
RE/MAX Kelowna
2930 Prairie Springs Grove Sw
Airdrie, Alberta
Amazing double attached garage house in Prairie Springs, Gorgeous kitchen with white cabinets, granite countertops and stainless steel appliances. Large master bedroom with 5 piece ensuite and walk in closet. Three bedrooms up and one bedroom down. Close to schools and walking paths. Book your visit today! (id:60626)
Real Broker
57 2838 Livingstone Avenue
Abbotsford, British Columbia
WELL PRICED! Step into your deam home with this charming 2 bed, 2 bath, 1,066 sq. ft. residence in Abbotsford, BC, designed for both comfort and entertaining. The heart of the home features a unique Harvest Table kitchen, perfect for culinary enthusiasts and social gatherings. Enhance your entertainment experience with custom-built bar and entertainment unit, ideal for hosting and relaxing. Upstairs, unwind in the spacious bedrooms and enjoy the convenience of a large bathroom. The garage boasts durable epoxy flooring, adding a sleek and practical touch that's perfect for any car enthusiasts or for additional recreational space. Nestled beside a tranquil park, you'll enjoy immediate access to lush playgrounds, scenic picnic areas, and expansive green spaces perfect for pets. Located just minutes from major highways and the Highstreet Shopping Centre, this home is ideally suited for busy families and astute investors seeking property in BC. Embrace a life to ease and warmth. Open House: July 19th & 20th 1pm-4pm (id:60626)
Real Broker B.c. Ltd.
336 Quetico Private
Ottawa, Ontario
Stonebridge townhome on private street featuring 3 spacious bedrooms and 4 bathrooms. Gorgeous Brazilian walnut hardwood on main floor. Spacious kitchen with cooktop & stove along with eat-in table with patio doors to a private backyard. Combo Living/Dining Room with large windows and gas fireplace and abundance of light. Perfect to curl up and relax on a summer morning with a coffee. Upstairs large bedrooms and primary bedroom with walk-in closet and 4-piece ensuite bath. The lower level finished with 3-piece bathroom is perfect for a teenage space to relax. (id:60626)
Royal LePage Integrity Realty
1607 - 1665 The Collegeway
Mississauga, Ontario
Nestled in Mississauga's picturesque Sawmill Valley, this spectacular sunlit 2-bedroom + den, 2-bathroom condominium apartment offers a luxurious retirement living experience. Enjoy breathtaking panoramic south-east views, including the Toronto skyline, all from the comfort of your home Located in the sought-after Parkland on the Glen Lifestyle Residences, adjacent to the charming Glenerin Inn and Spa.Offers customizable care and wellness options, ideal for retirement living.Enjoy exclusive amenities such as 24-hour concierge, an Executive Chef, theatre, salon, and daily activities to enhance your lifestyle.Complimentary transportation services for your convenience. (id:60626)
Sutton Group Quantum Realty Inc.




