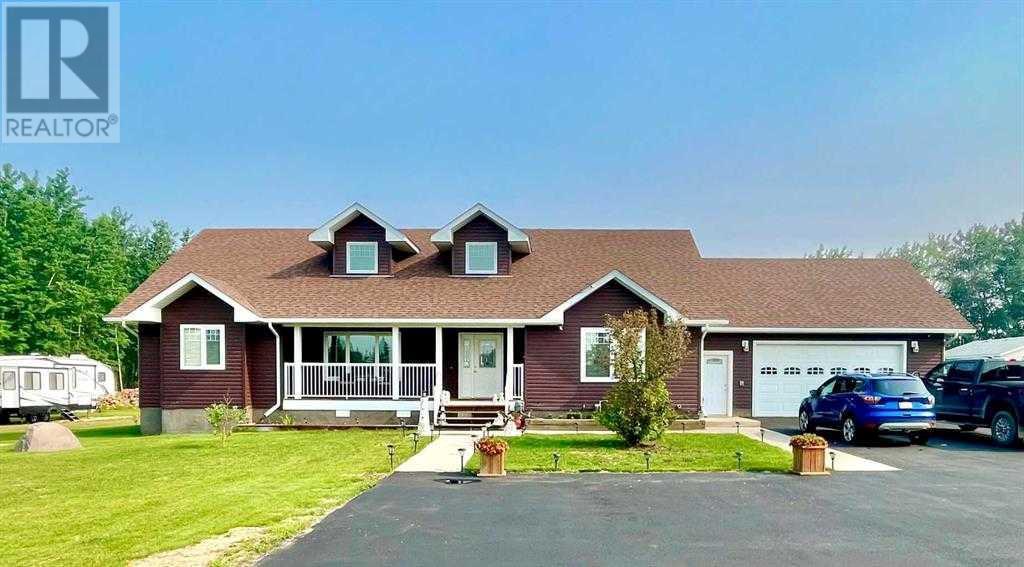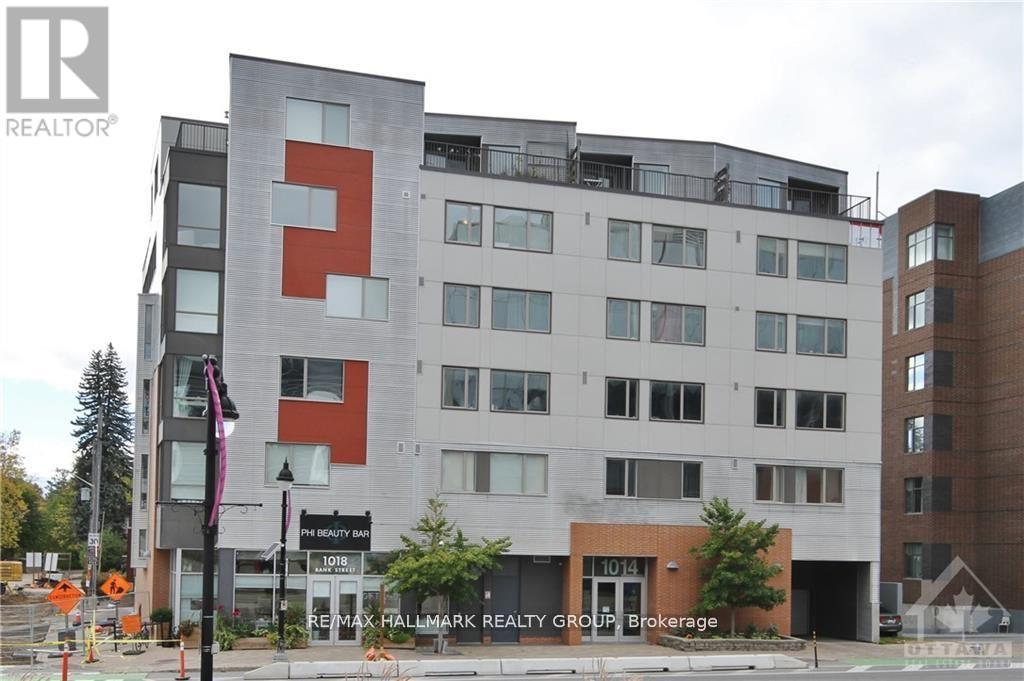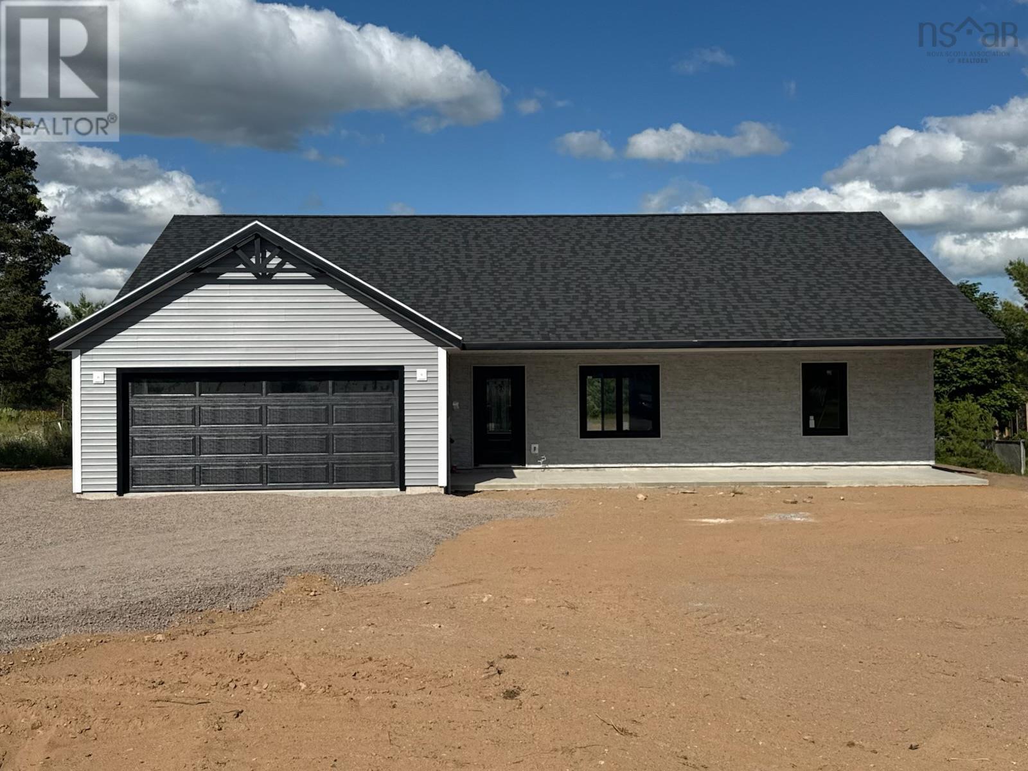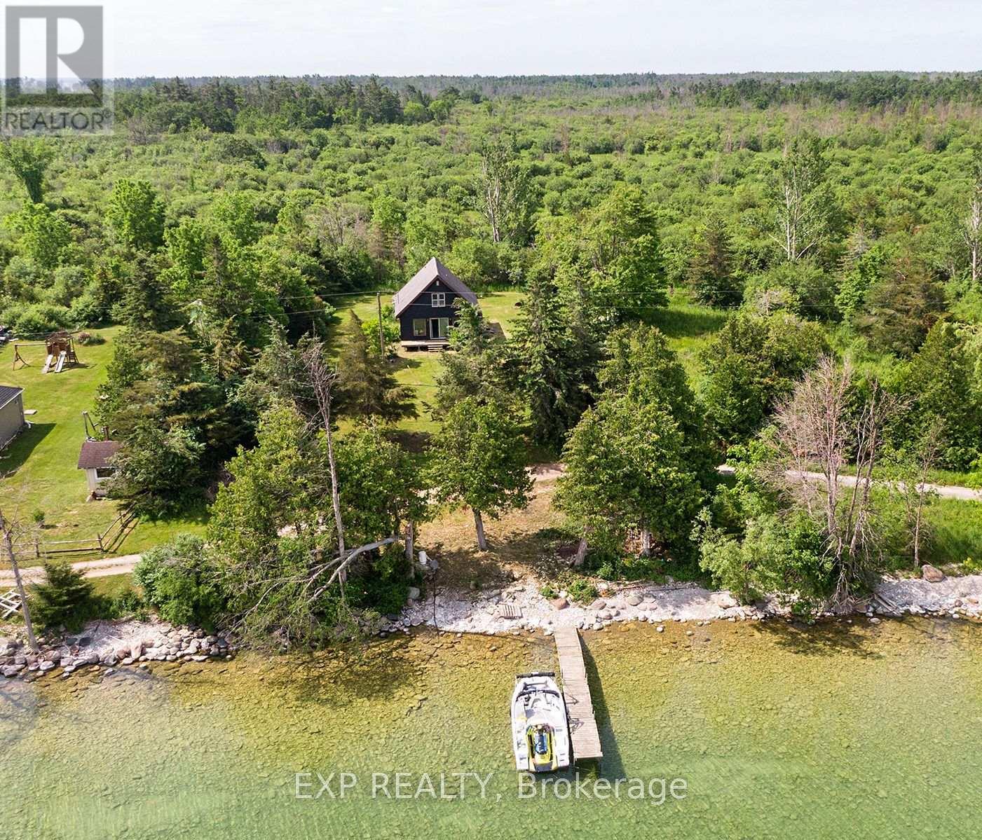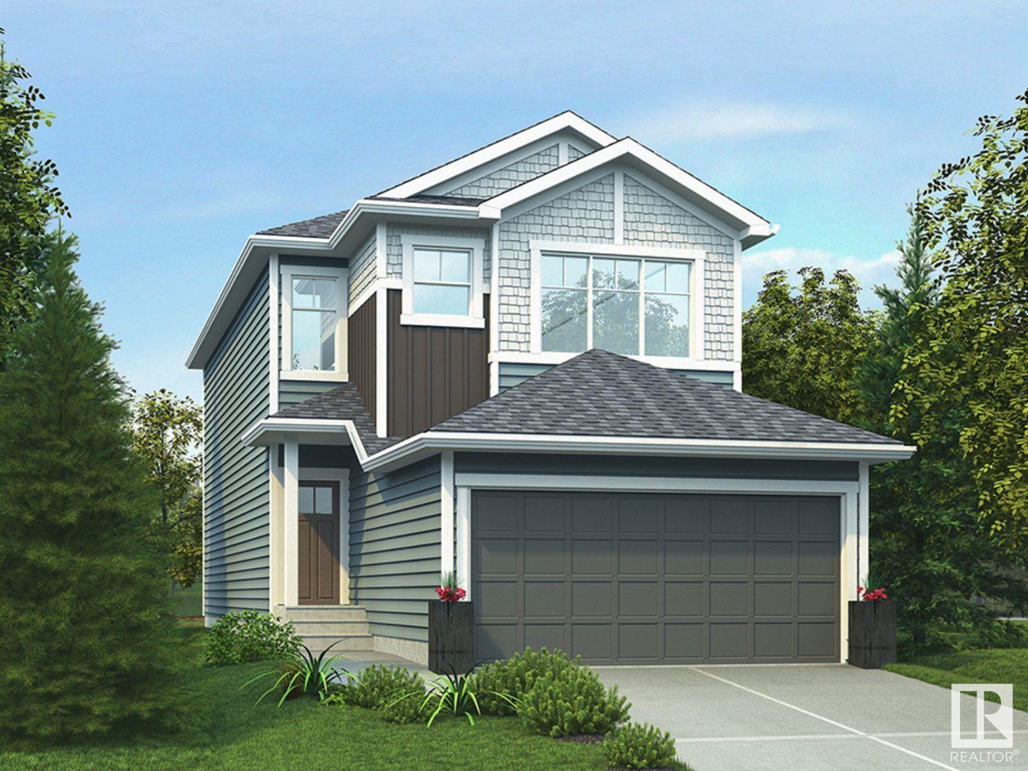417 20175 53 Avenue
Langley, British Columbia
This is as good as it gets! Top floor south facing corner 2 bedroom plus den in The Benjamin. Open concept floor plan with soaring vaulted ceilings and loads of windows flood the home with natural light. The modern kitchen features quartz counters, stainless steel appliances, island with eating area and laminate floors. Generous primary bedroom has nice mountain views from corner windows, beautiful ensuite with ceramic tile floors and dbl sinks. Convenient 2nd full bathroom with tub & shower and in-suite laundry. Enjoy the views from your private wrap-around top floor balcony. Home is in excellent condition, with brand new carpets and paint! Ideal location, close to parks, schools, shopping and future sky train station. (id:60626)
RE/MAX Treeland Realty
83 14579 Twp Rd 690
Lac La Biche, Alberta
Come Home to the Good Life! Discover the tranquility of country living at Blais Resort, where quality and beauty converge in a stunning country setting only minutes from the north shores of Lac La Biche Lake!!! This extraordinary property boasts a magnificent 2015-built home situated on 1.53 acres of beautifully landscaped yard! Step inside and be greeted by an inviting open-concept living space featuring meticulous attention to detail, vaulted ceilings, stunning dormer and English grill windows, a spacious kitchen, dining and living room. With 3 bedrooms, 2.5 bathrooms, main floor laundry, a tanning bed and central air conditioning. This is what this meticulously maintained home has to offer!!!! What about storage you may ask, you have an abundance, partial basement is nicely set up with shelving for all your storage needs! The attached garage has been converted into a fabulous man cave, complete with in floor heating, pool table, and space for a large screen TV! Step outside onto the beautiful deck featuring a hand built gazebo, perfect for soaking up the sun or take a dip in the swimming pool. Relax in the enclosed hot tub and gaze up at the starry night sky or northern lights. This exceptional property also features a heated shop, four storage sheds, and two RV parking spots with power and a dumping station. Nested in a great little community which is only 25 minutes to Lac La Biche, or 2 hours from Fort MacMurray, Blais resort is surrounded by crown land, offering endless opportunities for quad adventures and days spent on the lake. Don't miss your chance to experience this one-of-a-kind property! Schedule your viewing to see for yourself all this property has to offer! (id:60626)
People 1st Realty
206 - 350 Webb Drive
Mississauga, Ontario
*2 SIDE BY SIDE PARKING SPOTS INCLUDED* 2 bedroom 2 bathroom unit. Brand new window coverings. Bright open concept kitchen complete with pot lights, brand new stainless steel kitchen appliances, counter tops matching up to the backsplash, and undermount cabinet lighting. A sunny dining room combined with living room area offers lovely views of the park/garden. Large laundry room + large separate ensuite locker/storage. Access To A Wide Range Of Amenities, Including A Fully Equipped Gym, Indoor Swimming Pool, Jacuzzi, Relaxing Sauna, Billiards Room, Racquetball & Squash Courts, & A Versatile Party Room. Only A Short Walk To Celebration Square, Shopping At Square One, Fine Dining, Sheridan College, A Private Park & Playground, Along With Some Of The Finest Amenities. Ample Surface Visitor Parking Available For All Your Guests! (id:60626)
Century 21 Atria Realty Inc.
906 3080 Lincoln Avenue
Coquitlam, British Columbia
Welcome to 1123 Westwood by Onni. This bright south-facing 1-bedroom unit offers an open layout with modern finishes, stainless steel appliances, quartz countertops, and a spa-inspired bathroom. Enjoy forest and city views from your private balcony. Amenities include a fitness center, outdoor pool, hot tub, and yoga studio. Steps from Coquitlam Centre, SkyTrain, parks, and more! 1 Parking & 1 Storage included. New paint and new carpet. (id:60626)
Royal LePage Sussex
508 - 1014 Bank Street N
Ottawa, Ontario
Flooring: Hardwood, One underground parking spot. Stunning two storey 2 bedroom penthouse with roof top deck and garden area overlooking Landsdowne Park. Hardwood engineered floors, quartz kitchen counters, ss kitchen appliances, convenient main floor laundry, open concept living / dining main level. Second floor family room with patio doors to deck (9'6" x 9'2") and garden area (10'8" x 5'0"). Second floor primary bedroom, additional bedroom, and 4 pc bath. Conveniently located on Bank Street, with OC bus route at your front door, walk to Rideau Canal, shops, fine restaurants. 1160 sq ft from builders plans. Pets allowed (weight limit). Schedule B must accompany all offers. 24 hours irrevocable required on all offers as seller travels out of town a lot. Some rooms are virtually staged. Bicycle storage room., Flooring: Other (See Remarks). Pets allowed (weight restriction). (id:60626)
RE/MAX Hallmark Realty Group
38 St Clair Avenue
Kitchener, Ontario
Here's your chance to own a charming home in the highly sought-after neighborhood of Forest Hill! This lovely bungalow is full of character and sits on a generous lot with a stunning backyard, perfect for outdoor living, entertaining, or just soaking up the sun. Step inside and you'll instantly feel the warmth and care that have been poured into this home over the years. The updated kitchen is a chef's dream, featuring granite countertops, a stylish backsplash, and a large window that fills the space with natural light and fresh air, ideal for your culinary adventures. The bright and inviting living room showcases beautiful hardwood floors, creating a cozy yet elegant space to relax or entertain guests. Hardwood extends into both bedrooms, which offer plenty of room for families or those working from home. The primary bedroom is spacious and well-lit, conveniently located near a 4-piece bathroom. The second bedroom includes custom-built-in storage and a sliding patio door that leads to your backyard retreat. Downstairs, the finished basement is made for family movie nights, complete with a gas fireplace, an extra bedroom, a den (perfect for a home office or playroom), and a second full bathroom. Step outside to your private backyard oasis, featuring a deck for summer BBQs, a handy shed for extra storage, and an ample green space for kids or pets to play. The curb appeal is unmatched, with vibrant gardens and a welcoming exterior that will have you smiling the moment you arrive. With excellent walkability to nearby amenities, schools, parks, and transit, this home has it all. Don't miss this opportunity- book your showing today and discover all that 38 St. Clair Ave has to offer! (id:60626)
RE/MAX Real Estate Centre Inc.
695 Academy Way Unit# 207
Kelowna, British Columbia
Welcome to U 6 in the University District at UBCO...3-bedroom/3-bathroom bright corner suite. All bedrooms have windows! There are two bedrooms with their own 3pcs ensuites and the third bedroom is directly across the hall from its own bathroom. 1 underground parking spot and visitor parking pass. This condo residence at U SIX is only a short walk to UBCO campus, fitness centre, and nearby restaurants, shopping, amenities, trails and transit right out the door. Designed for student living with a modern kitchen, open floor plan, and in-suite laundry make it perfect place to live while studying and also make it a fantastic rental property. Rents in the area are among the highest in the City! This oversized residence is nearest to Academy Way and benefits from a spacious patio with direct access to the sidewalk. (id:60626)
RE/MAX Kelowna
509 2351 Beta Avenue
Burnaby, British Columbia
Spacious one bedroom + den at Starling LUMINA Brentwood! Modern luxury with south facing city views, this unit offers new laminate flooring & paint, brand new washer, dryer and microwave, Bosch kitchen appliances, quartz countertops, custom closets and air conditioning all in EXCELLENT condition. Lumina provides a community where you can enjoy a 24 hour concierge, fitness facility, meeting room, lounge, BBQ area, outdoor theatre, dog run, garden plots, kids play area and yoga room. Located in the heart of Brentwood with easy commuting and close to Amazing Brentwood, Whole Foods, restaurants, Sky Train, schools. QUICK possession possible. Book your private showing today! (id:60626)
Royal LePage - Wolstencroft
21 Rideau Crescent
Peterborough South, Ontario
Step into this beautiful solid brick bungalow, perfectly situated in Peterboroughs peaceful Ashburnham neighborhood. Inside, the home shines with a fresh interior repaint, offering a bright, clean, and move-in ready space that blends classic charm with modern comfort. The well appointed main floor features an eat-in kitchen, living room, three bedrooms and a 3 pc bathroom with walk-in shower. The lower level, with a separate side entrance, offers a spacious rec room and an additional bedroom. Set on a deep, fully fenced city lot, the home also features beautifully maintained gardens, your own private green oasis just steps from your door. Located on a quiet, secure street, you'll enjoy the calm while staying close to Highway 401, schools, and local parks. Whether you're looking for your first home or the right place to settle in a welcoming community, this property offers comfort, space, and long-term value. (id:60626)
The Nook Realty Inc.
1866 Greenwood Road
Kingston, Nova Scotia
Welcome to luxury in this BRAND NEW custom-built 1-level bungalow!! The eye-catching exterior of this home is highlighted with a decorative light-colored vinyl brick accenting a stunning front deck that contrasts beautifully with the modern black trimmed windows, black exterior doors and black garage doors that provides amazing curb appeal. The roof line extends nicely over the ground level 8.8 x 33 concrete deck providing a comfortable place to sit and relax. Another ground level 9.7x 13.5 concrete deck in the backyard provides the ideal area to setup your bbq. Plans for a paved driveway will allow for additional parking and a sodded front lawn with a seeded backyard will add to the functionality and allure of this home. The hub of the home is the open-concept kitchen/living room/dining room. The kitchen features a 6-foot-long kitchen island, quartz countertop and under cabinet accent lighting, with fresh white cabinetry. An electric fireplace with additional storage cabinet will be on full display in the living room. An energy efficient cassette-style heat pump is smartly placed in the ceiling of the main living area and an additional wall-mount heat pump unit in the primary bedroom will help offset those NS Power bills. A large private primary bedroom with a large walk-in closet, and a 3-piece ensuite is sure to be on your must-have list. Pot lights and luxury vinyl click flooring will flow throughout the home. A main level laundry with extra storage and two additional bedrooms with second full bath make this this the perfect layout. Underground electrical service will extend from the main line to the home and an Olympic Hot water tank add to the value of the home. Situated on an approximately .69-acre lot, located adjacent to the ever popular Ravenwood subdivision, with quick access to Hwy1 and in close proximity to ATV and walking trails make this the ideal location. Available for a quick closing. (id:60626)
Royal LePage Atlantic (Greenwood)
40658 Shore Road
Brock, Ontario
Welcome To Your Private Escape On Peaceful Thorah Island. This Exceptional Waterfront Property On The East Shore Of Lake Simcoe Features Clean, Shallow-Entry Water - Perfect For Swimming, Paddleboarding, Canoeing, And Fishing Right From Your Shoreline. Set On Approximately 85 Acres Of Mixed Bush And Trees, The Property Offers Unmatched Privacy And Natural Beauty. The 4-Bedroom Cottage Includes A Durable Steel Roof, Electrical Heating, And Walk-Out To A Spacious Deck With Panoramic Lake Views. Further Into The Property, A Separate One-Bedroom Cottage Provides Additional Space And Privacy - Ideal For Guests, Creative Workspace, Or Extended Family. A Rustic Barn Structure Also Sits Deeper On The Land. Both Buildings Need TLC, But They Are In Place And Full Of Potential For Those With Vision. Accessible Only By Boat, Thorah Island Offers A Serene, Unspoiled Environment Just A Short 10-Minute Ride From Beaverton And Less Than 2 Hours From The GTA. Don't Miss The Opportunity To Own A Truly Unique Piece Of Lake Simcoe. (id:60626)
Exp Realty
8727 182 Av Nw
Edmonton, Alberta
The Affinity is an elegant, well-crafted home designed for today’s families. It features a double attached garage, 9' ceilings on the main & basement levels, a separate side entrance, and LVP flooring throughout the main floor. The inviting foyer leads to a main floor bedroom and a full 3-piece bath with a walk-in shower. The open-concept kitchen, nook, and great room with electric fireplace create a welcoming, functional space. The kitchen includes an island with flush eating ledge, Silgranit undermount sink, chimney-style hood fan, tile backsplash, built-in microwave, soft-close cabinets, and a corner pantry. Large windows and a patio door bring in natural light. Upstairs, the bright primary suite features a 4-piece ensuite with double sinks, tub/shower combo, and a spacious walk-in closet. A central bonus room, 3-piece main bath, laundry area, and two more bedrooms with ample closet space complete the upper floor. Includes black fixtures, basement rough-in, and Sterling’s Signature Specification. (id:60626)
Exp Realty


