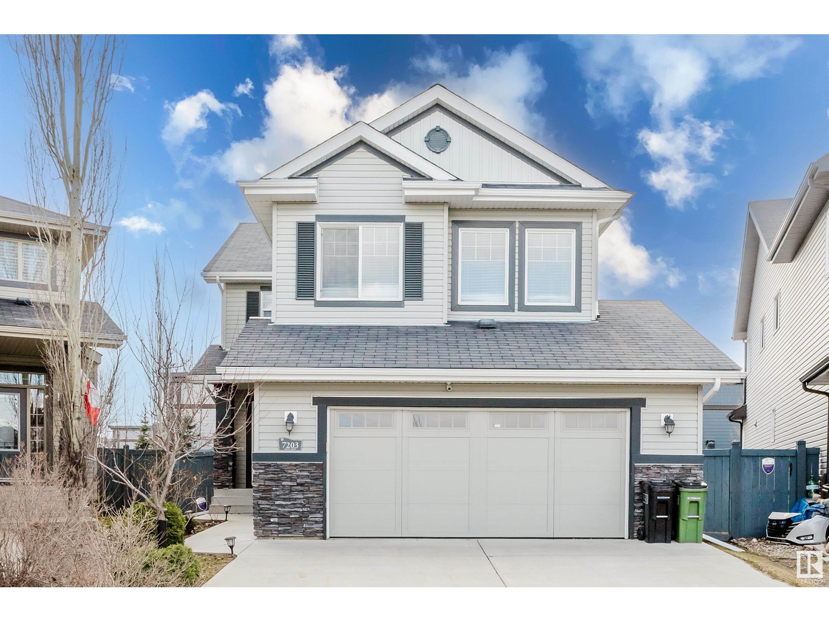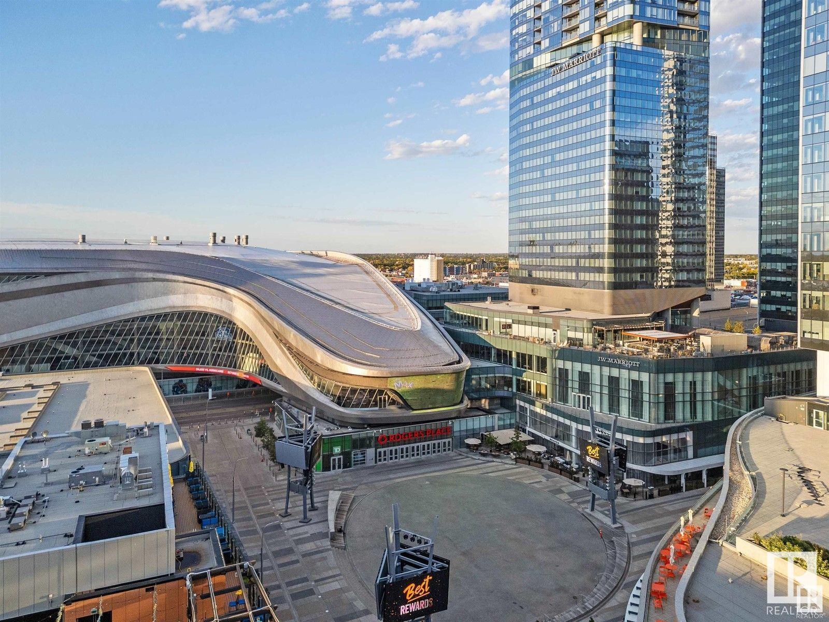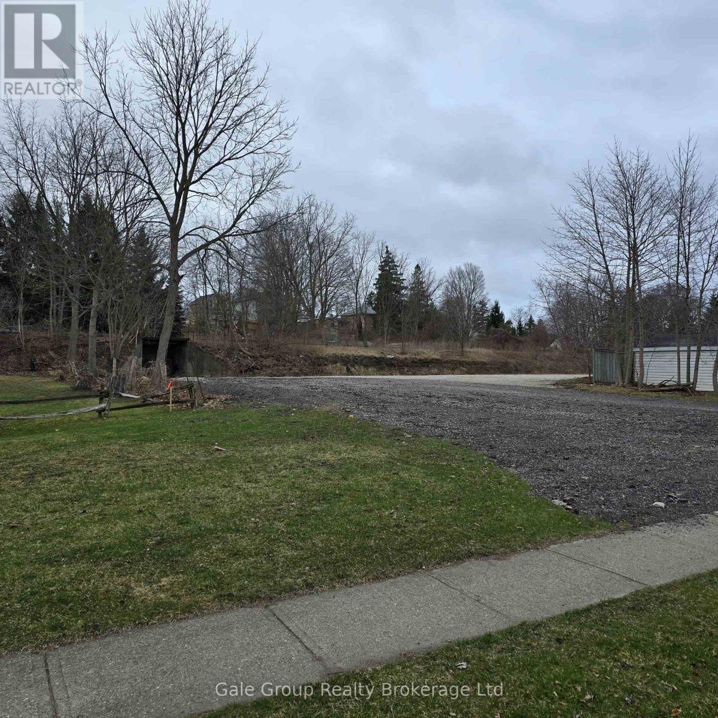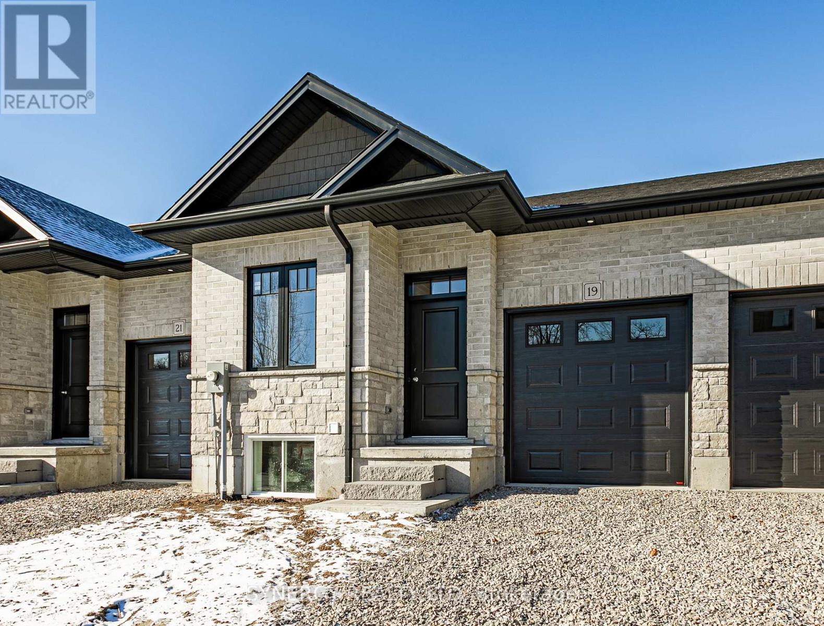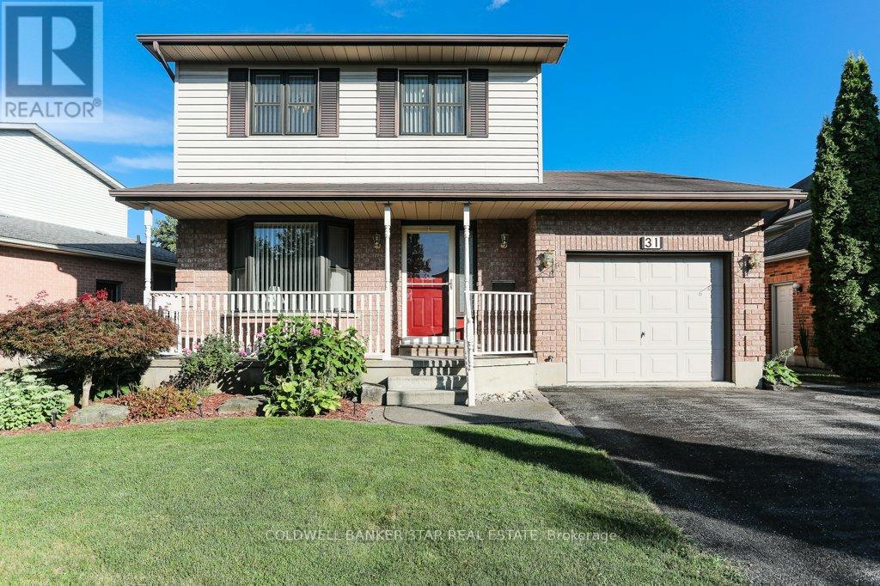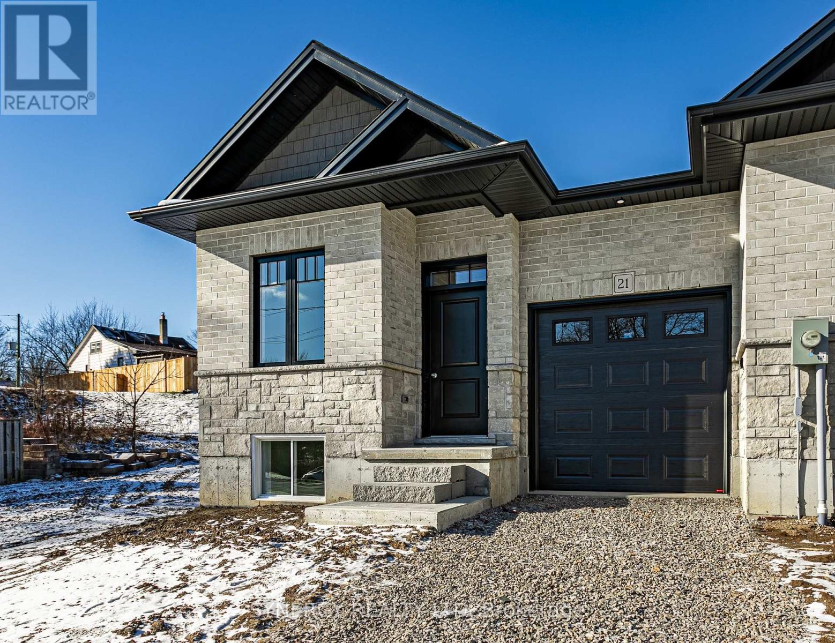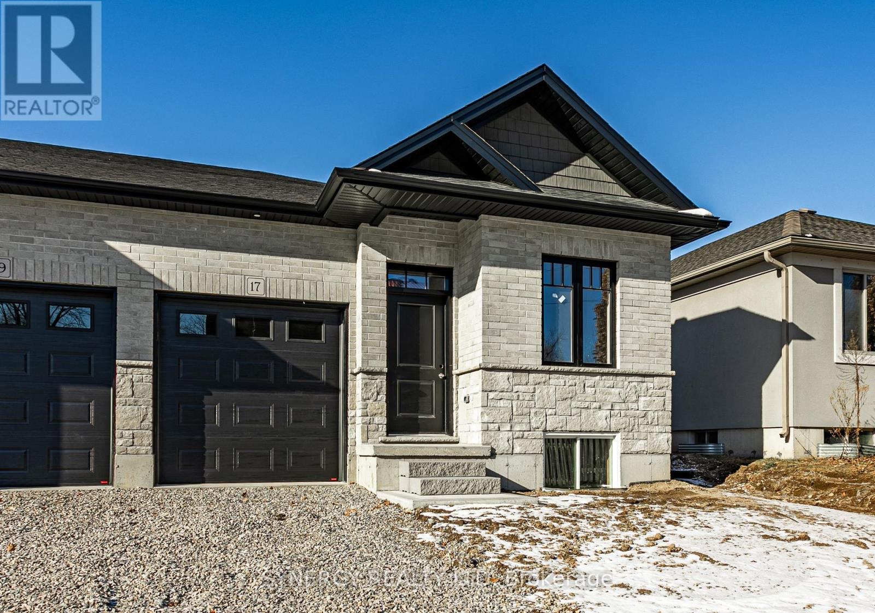9315 227 St Nw
Edmonton, Alberta
Experience the pinnacle of luxury living w/ this Coventry Homes masterpiece, featuring a SEPARATE ENTRANCE! Adorned w/ 9' ceilings on the main floor, revel in the chic open-concept kitchen boasting ceramic tile backsplash, pristine quartz countertops, & gorgeous cabinets. The great room seamlessly transitions into the adjacent dining nook, creating an ideal setting for hosting unforgettable gatherings. Adding convenience, a half bath completes this level. Ascend the stairs to discover a tranquil primary bedroom featuring a lavish 5 pc ensuite w/ dual sinks, soaker tub, stand up shower, & walk-in closet. Two additional bedrooms, a stylish bathroom, versatile bonus room, & upstairs laundry further elevate the living experience. Rest assured, this Coventry home is backed by the Alberta New Home Warranty Program, guaranteeing craftsmanship & peace of mind. *Home is under construction, photos are not of actual home, some finishings may vary, some photos are virtually staged* (id:60626)
Maxwell Challenge Realty
1330 Route 933
Haute-Aboujagane, New Brunswick
GORGEOUS CAPE-COD STYLE HOME ON A PRIVATE 1.49 ACRE LOT! This home offers a spacious layout, with 3 finished levels and over 3000 square feet above grade. A lovely covered front porch leads to the front door. The foyer has a soaring vaulted ceiling, and opens into the open-concept main floor. There is a large living room with wood accent wall and a separate den/office. The dining room has cathedral ceilings and opens onto the absolutely stunning kitchen - quartz countertops, glass tile backsplash, and a walk-in pantry! This home has a main floor primary suite accessed through a private sitting room. There is the large primary bedroom, walk-in closet, and dream bathroom with custom tiled shower, soaker tub, and vanity. Also on the main floor is a finished bonus space - converted from a garage previously, and would make an ideal work-from-home business space or additional family room, and includes a half bathroom. The second level has three great sized bedrooms (two with walk-in closets) and a full 4pc bathroom with laundry. The lower level of the home is beautifully finished with hardwood flooring. There is an amazing rec room with propane fireplace, a bonus room perfect for an office or hobby room, a half bathroom with laundry, and several storage and utility rooms. The backyard is an oasis and is fully fenced, including a workshop storage building, many raised beds, gardens, and over 200 trees (including willows, maples, cedars, and pine). Extra large paved driveway. (id:60626)
RE/MAX Sackville Realty Ltd.
153 Stiles Bn
Leduc, Alberta
BRAND-NEW, MOVE-IN READY, FOREVER-HOME. Homes by Avi welcomes you to Southfork Leduc. This exceptional home was constructed to suite the needs for your growing family & has everything you need to live comfortably with Father Leduc School just steps away. PARTIAL WALK-OUT on REVERSE PIE LOT with extra window on the side of the home backs onto walking trail. Features 3 bedrooms (all w/WIC's), 2.5 bathrooms, upper-level laundry room & family room, walk-thru pantry/mudroom/garage, PLUS great front flex room ideal for kids’ playroom or your work-from-home office. Soaring ceiling, window wall & electric fireplace in impressive Great Room. Luxury finishes throughout including quartz countertops, spa inspired ensuite, upscale vinyl plank flooring, 9’ ceiling height main/basement, HRV system PLUS, current promo INCLUDES SEPARATE SIDE ENTRANCE, BACK DECK, FULL LANDSCAPING, BLINDS PACKAGE & ROBUST APPLIANCE ALLOWANCE. This incredible home will not last long. Check it out before its SOLD! (id:60626)
Real Broker
7203 Getty Cl Nw
Edmonton, Alberta
Amazing 2 storey family home located in a quiet cul-de-sac on a PIE LOT & a south facing backyard in Granville! Walking distance to K-9 School! This beautiful home has been well taken care of by original owners. Open concept main floor features hardwood flooring & a south facing living room w/ a gas fireplace. Gourmet kitchen has loads of Espresso cabinetry, granite countertops, full height tile backsplash. & a corner pantry. Dining room is off kitchen overlooking the backyard. Upstairs has a spacious BONUS room-perfect for family entertaining. South facing primary bedroom comes w/ a large W/I closet & a 4pc ensuite w/ a corner soaker tub & a standing shower. TWO more good sized bedrooms with large windows and lots of natural light. Walking distance to parks/playground and close to Costco shopping and quick access to Anthony Henday. (id:60626)
Mozaic Realty Group
#2910 10360 102 St Nw
Edmonton, Alberta
Visit the Listing Brokerage (and/or listing REALTOR®) website to obtain additional information. SPECTACULARLY WELL DESIGNED BRIGHT CORNER UNIT. The east facing floor to ceiling windows provide beautiful morning sun, while the south facing windows offer a stunning city view. Everything about this condo is first class from the top end Bosch appliances to the high-end interior finishing, such as engineered 5” plank hardwood flooring and quartz counter tops. This spacious 1159 SQFT condo is top of the line luxury, featuring east and south facing balconies, a separate den area, 2 beds each with their own full ensuite, an open concept living room, dining area and gourmet kitchen. The Legends Condo Building is all about LOCATION!! Situated on top of the JW Marriott hotel in the heart of Edmonton’s Ice District, the building has convenient pedway access to a large grocery store, Rogers Place arena, and numerous restaurants and lounges. (id:60626)
Honestdoor Inc
180 Main Street
Woodstock, Ontario
Nice industrial lot available in Woodstock. Zoned M4 Transitional Industrial allows for lots of options. 0.34 acres of level ground is perfect for a custom build. (id:60626)
Gale Group Realty Brokerage Ltd
19 John Pound Road S
Tillsonburg, Ontario
New! Under Construction by Demelo Design Homes Ltd! One floor living at its finest. This, contemporary, all brick and stone, townhouse bungalow, is walking distance to downtown, located close to local amenities, hospital, restaurants, shopping, and walking trails. It is approximately 1100 sq ft on the main floor, consisting of an open concept kitchen, dining and living room, 2 bedrooms, 2 full baths and laundry. The fully finished basement has a family room, bedroom and 1 full bath. This home comes with a Tarion warranty. Freehold. No condo fees. Don't miss the opportunity of making this townhouse your home! (id:60626)
Synergy Realty Ltd
31 Sinclair Crescent
Aylmer, Ontario
Well maintained 2 story home located in Elgin Estates, desirable family neighborhood on the western edge of Aylmer. Walkable to downtown and local community center, with quick access to St. Thomas, Tillsonburg, London, 401 and the north shore of Lake Erie with it's beaches, campgrounds and marinas. Home features a nice sized living room, main floor laundry, large eat-in kitchen and hardwood floors ample cupboards full stainless steal appliances and a walkout to a spacious deck with a covered gazebo and a fenced yard. Upper level bedrooms are spacious and the cheater en-suite has been updated with "Bathfitters" tub. The lower level offers an office, a family room and an insulated utility room with games room potential. (id:60626)
Coldwell Banker Star Real Estate
29 - 385 Park Road N
Brantford, Ontario
This charming bungalow-style condo offers a comfortable and low-maintenance lifestyle in a highly sought-after community. Ideally located with quick highway access, nearby public transit, and within walking distance to dining, shopping, and banking convenience is at your doorstep. The open-concept main floor is perfect for entertaining, featuring a spacious living/dining area that walks out to a recently rebuilt private deck. Enjoy the ease of main floor laundry and two bedrooms, with the second currently used as a home office/den. The partially finished lower level extends your living space with a cozy rec room, a bonus room set up as a third bedroom, a second full bathroom, and an unfinished utility/storage area ready for your ideas. This welcoming unit in a well-managed complex could be the perfect fit. (id:60626)
Corcoran Horizon Realty
21 John Pound Road S
Tillsonburg, Ontario
New Construction by Demelo Design Homes Ltd! One floor living at its finest. This, contemporary, all brick and stone, townhouse bungalow, is walking distance to downtown, located close to local amenities, hospital, restaurants, shopping, and walking trails. It is approximately 1100 sq ft on the main floor, consisting of an open concept kitchen, dining and living room, 2 bedrooms, 2 full baths and laundry. The fully finished basement has a family room, bedroom and 1 full bath. This home comes with a Tarion warranty. This townhouse is in the process of having the basement carpet installed and final touchups to be done before closing. Also paved driveway and seeded grass to be done when the weather allows. Freehold, No condo Fees. Don't miss the opportunity of making this townhouse your home! (id:60626)
Synergy Realty Ltd
17 John Pound Road S
Tillsonburg, Ontario
New! Under Construction by Demelo Design Homes Ltd! One floor living at its finest. This, contemporary, all brick and stone, townhouse bungalow, is walking distance to downtown, located close to local amenities, hospital, restaurants, shopping, and walking trails. It is approximately 1100 sq ft on the main floor, consisting of an open concept kitchen, dining and living room, 2 bedrooms, 2 full baths and laundry. The fully finished basement has a family room, bedroom and 1 full bath. This home comes with a Tarion warranty. Freehold. No Condo Fees. Don't miss the opportunity of making this townhouse your home! (id:60626)
Synergy Realty Ltd
18 - 530 Gatestone Road
London, Ontario
Welcome to Kai, in London's new Jackson Meadows community. This community embodies Ironstone Building Company's dedication to exceptionally built homes and quality you can trust. These three storey townhome condominiums are full of luxurious finishes throughout, including engineered hardwood flooring, quartz countertops, 9ft ceilings, elegant glass shower with tile surround and thoughtfully placed potlights. All of these upgraded finishes are included in the purchase. The desired location offers peaceful hiking trails, easy highway access, convenient shopping centres and a family friendly neighbourhood. (id:60626)
Century 21 First Canadian Corp




