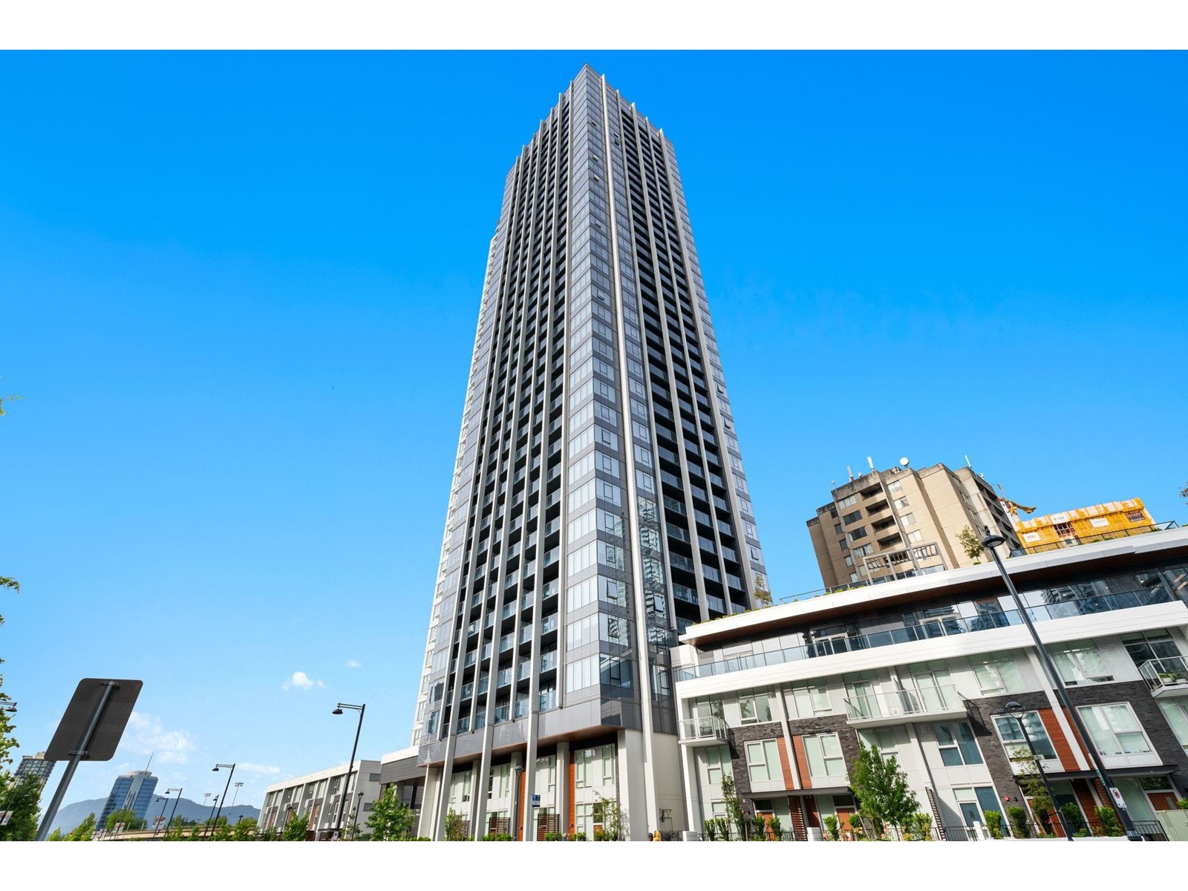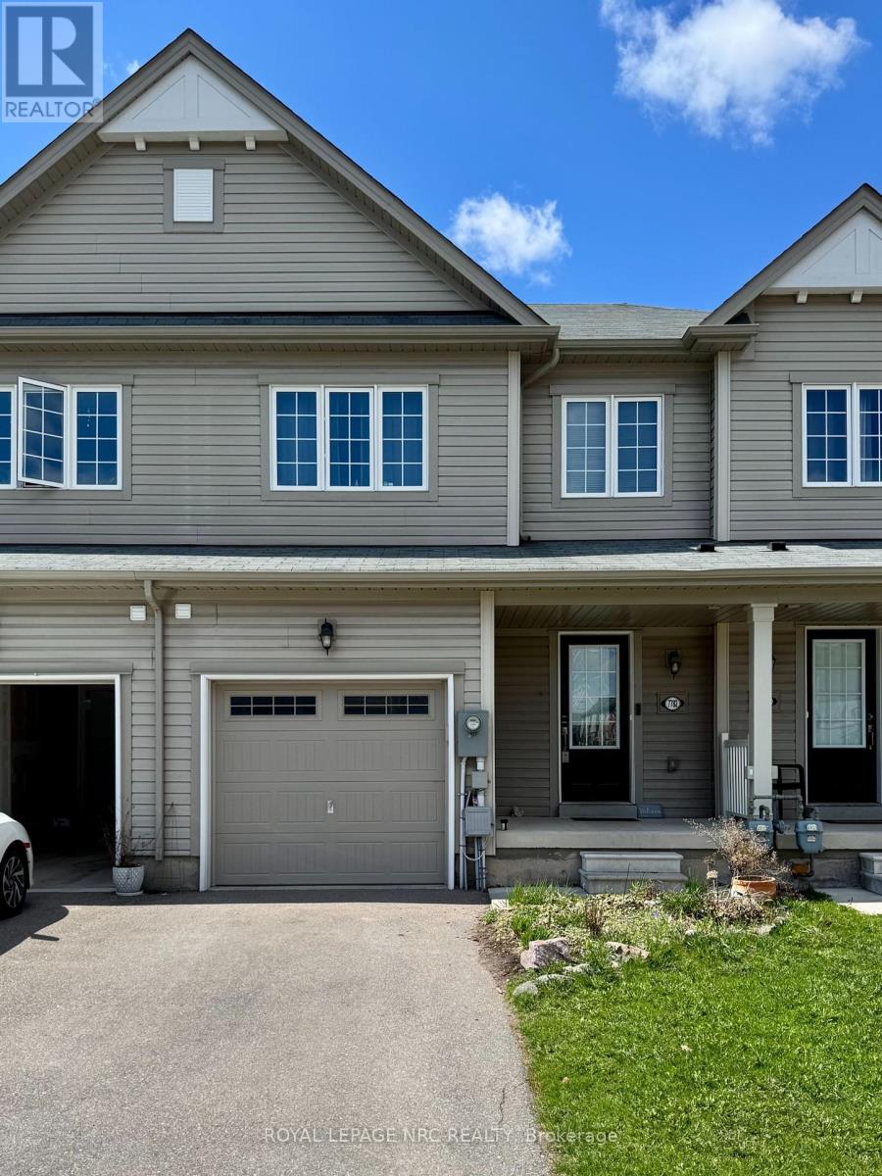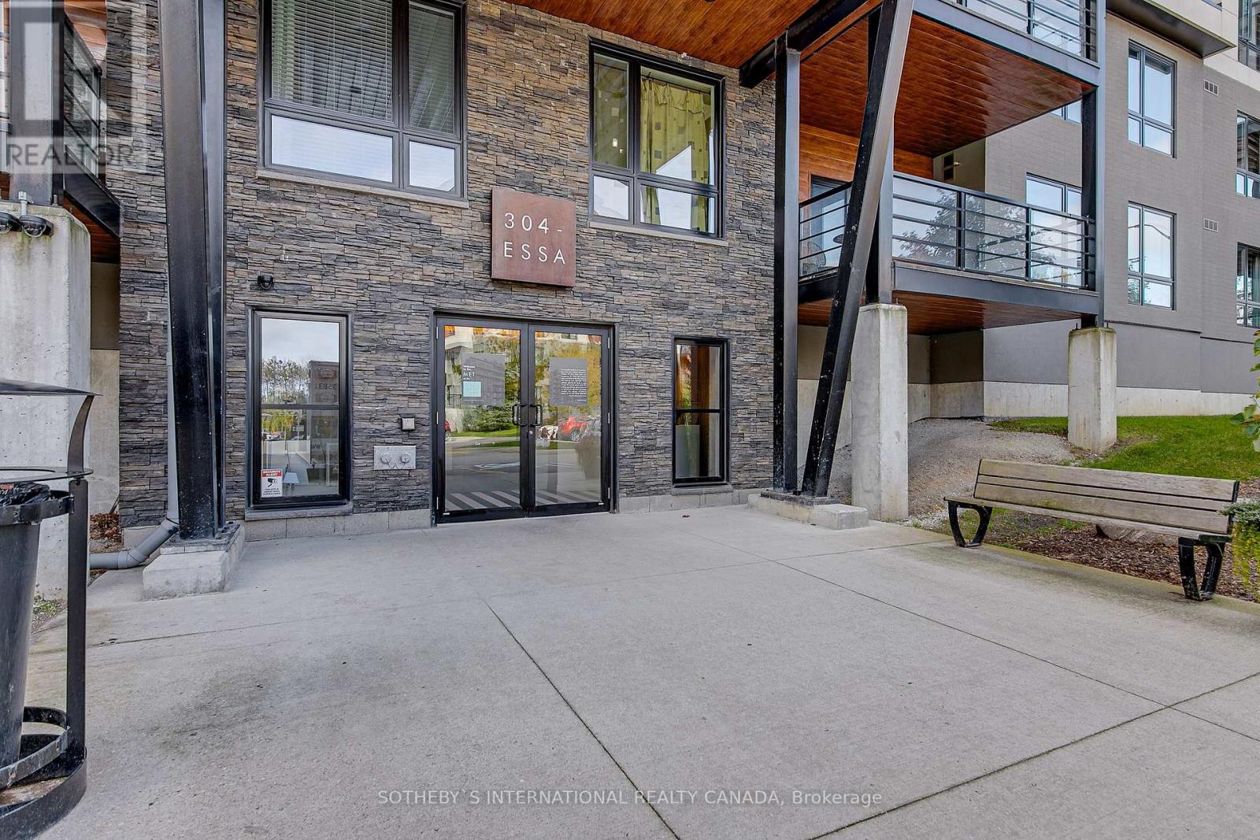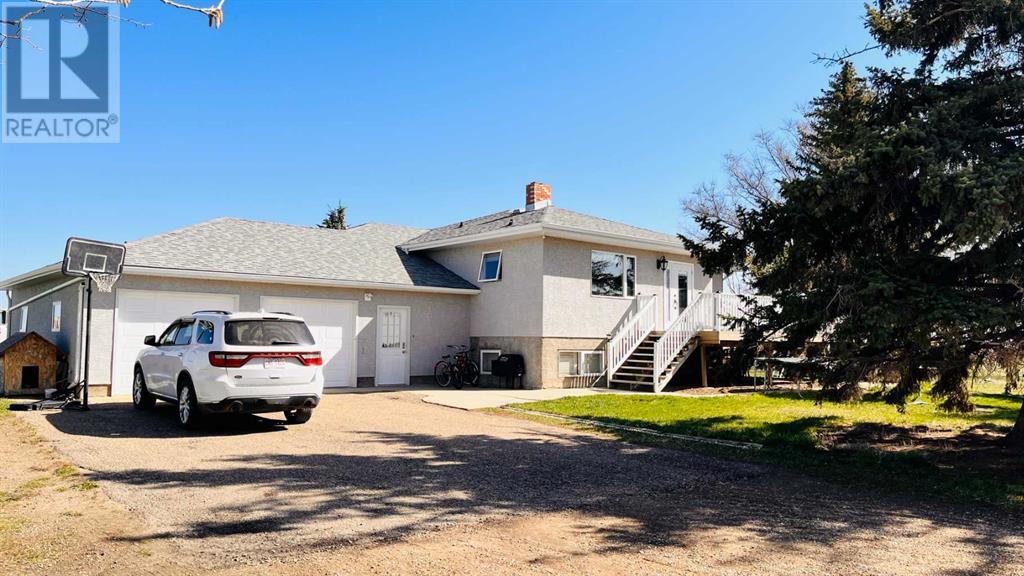16 Kintail Crescent
London South, Ontario
Great curb appeal, this extra-sized all-brick, 3-bedroom bungalow on a quiet street with an oversized garage + shed. Enjoy the large kitchen that would look superior with 2 walls removed to give you an open, modern concept design if desired. 3 spacious bedrooms, large family room with original hardwood floors, 4-piece bath, dining area. The lower level has 7 ft plus ceiling height, with a kitchen, bedroom, rec room, and bathroom for easy extra income, with a private entrance. Updated shingles 10 years ago, central air replaced 10 years ago, furnace is 7 years old. Included 2 fridges, 2 stoves, a washer, and a dryer. Enjoy the long private driveway. (id:60626)
Sutton Group Preferred Realty Inc.
194 Kostiuk Crescent
Saskatoon, Saskatchewan
Welcome to "The Richmond" - A functional family home with a SIDE ENTRANCE for future basement suite. This Ehrenburg home offers open concept layout on main floor, with laminate flooring throughout and electric fireplace in the living room. Kitchen has quartz counter top, tile back splash, eat up island, plenty of cabinets as well as a pantry. Upstairs, you will find a BONUS room and 3 spacious bedrooms. The master bedroom has a walk in closet and a large en suite bathroom with double sinks. Basement is open for your development. This home is completed with front landscaping, front underground sprinklers and a concrete driveway. Summer possession. Parks and school only few blocks away. Pictures may not be exact representations of the unit, used for reference purposes only (id:60626)
RE/MAX Saskatoon
316 - 640 Sauve Street
Milton, Ontario
Welcome to this beautifully maintained two-bedroom, two-bathroom suite in the highly desirable Origins low-rise community in Miltons charming Beaty neighbourhood. Located on the third floor of a quiet, well-kept building, this 818 sq ft unit offers a bright, open-concept layout with 9-foot ceilings and brand new 7.5" laminate flooring throughout, complete with sound-dampening underlay for added comfort.The spacious living and dining area flows seamlessly into a modern kitchen featuring stainless steel appliances. Step outside to a private balcony the perfect spot to relax and enjoy stunning sunset views.The large primary bedroom includes a walk-in closet and a beautifully upgraded 4-piece ensuite, while the second bedroom offers flexibility for a guest room, home office, or nursery. A second 4-piece bathroom, in-suite laundry, surface parking spot, and large storage locker complete this move-in ready home. Residents enjoy access to fantastic amenities including a rooftop terrace, party room, and fitness centre plus the convenience of visitor parking and low maintenance fees. Ideally situated across from Irma Coulson Public School, and close to parks, trails, shopping, restaurants, Milton Hospital, the 401, and Milton GO Station, this home combines modern living with unbeatable location. Don't miss this opportunity to own a turn-key condo in one of Miltons most family-friendly and connected communities! (id:60626)
RE/MAX Real Estate Centre Inc.
3012 10448 University Drive
Surrey, British Columbia
Experience urban luxury in this 2-bed, 1-bath condo on the 30th floor of University District, crafted by world-renowned developer Bosa. This sophisticated unit features high-end modern finishes, a clever pull-out kitchen table that integrates seamlessly into the kitchen island, and a spacious covered balcony offering breathtaking views. Residents enjoy access to a separate amenity building with a rooftop pool, fire pit and BBQ areas, a fully equipped gym, meeting room, two lounges with kitchens, a quiet study area, kids playroom, Peloton room, and bike pavillion. Located within walking distance to Skytrain, schools, shopping, and with easy highway access, this condo offers unparalleled convenience and lifestyle. Don't miss this rare opportunity for upscale living in a prestigious building. (id:60626)
Exp Realty Of Canada
32 Enfield Crescent
Brantford, Ontario
Welcome to 32 Enfield Crescent, Brantford. This fully renovated 4 bedroom, 2 bathroom home is located in one of Brantford’s most sought after North End neighbourhoods. The main floor is filled with natural light from large windows and features a spacious living room, a kitchen with stainless steel appliances, and a dining area with walk-out access to the large, fully fenced yard with a floating deck—perfect for relaxing or entertaining. Upstairs, you’ll find 4 generous bedrooms with ample closet space and a bright 4 piece bathroom. The finished basement adds even more living space with a large rec room and a second full bathroom. Move in ready and perfectly located—don’t miss out on this North End gem! (id:60626)
Pay It Forward Realty
7782 White Pine Crescent
Niagara Falls, Ontario
Welcome to 7782 White Pine Crescent! This 7 year old 3 bedroom, 3 bathroom freehold townhome is located in a prime area of Niagara Falls close to all amenities and the QEW! Step inside to find gleaming luxury vinyl plank flooring, a 2 piece bathroom, a spacious living room, and a large eat in kitchen complete with sleek modern cabinets and stainless steel appliances. Travel upstairs to find a large primary bedroom with walk-in closet & a private 3 piece ensuite bathroom, 2 additional bedrooms and another full 4 piece bathroom. The unfinished basement has been partially framed and is ready to become the rec room of your dreams! Only mere minutes to Costco, Lundy's Lane Shopping and Restaurants and the breathtaking natural wonder of the world - Niagara Falls. (id:60626)
Royal LePage NRC Realty
8 Merchison Avenue
Hamilton, Ontario
SHOWSTOPPER!| Modern 1.5 Storey Detached Home| Beautifully Renovated 3+1 Bedrooms| One of Hamilton's Most Family-Friendly Neighborhoods| Ideally Located Near Schools, Shopping Centers, Public Transit, Highways, & Scenic Parks| Move-In Ready| Spacious Living Room| Refreshing Front Porch| Brand New Kitchen With Lots Of Cabinets| New Flooring| New Washrooms| Freshly Painted| Tons Of Upgrades| Side Entrance| Don't Delay See It Today! (id:60626)
Royal LePage Your Community Realty
47 Pinewood Drive
Lakelands, Nova Scotia
Welcome to 47 Pinewood Drive. This property is located in Lakelands which is only 20 minutes to Sackville and 30 minutes to Dartmouth. This 3 bedroom / 1.5 bathroom split entry home has lots of potential and possibility. The main level features a large open concept kitchen with a dining space, living room and a dedicated sunroom. You'll also find three bedrooms on the main floor along with a full bathroom. The basement includes two recreational style rooms, laundry, utilities and a half bathroom with a walkout basement. The double attached garage is one of the main attractions. It has two doors with 12 foot ceilings and is wired with its own panel. This property includes two driveways which have recently been touched up with fresh gravel. There is ample space for multiple vehicles if you have a large family. The backyard is fully fenced for any pets and children. It also includes a large inground pool that is 4 feet deep in one area and 9 feet deep in the other. (id:60626)
RE/MAX Nova
609 - 304 Essa Road
Barrie, Ontario
Spectacular Penthouse Unit! RARE Opportunity! Experience Luxury living in this beautiful penthouse located in South Barrie's coveted Gallery Condos. This bright and spacious 2-bedroom unit is flooded with natural light and features top-tier designer upgrades, including quartz countertop, upgraded kitchen cabinets, smooth 9' ceilings with pot lights, high-end laminate flooring, and stainless steel appliances. Step out onto the oversized balcony to take in breathtaking views. Incredible common roof top patio! Includes two parking spots, locker, and convenient en-suite laundry. Set within a serene 14-acre forested park with walking trails, and just minutes from Highway 400, the lake, GO station, grocery stores, the waterfront, downtown restaurants, and all major amenities. Amazing unit for your 1st time buyers! (id:60626)
Sotheby's International Realty Canada
120044 Twp Rd 110 Road
Burdett, Alberta
Here's a little prairie oasis for you acreage hunter's! Located north of Burdett is this little 3.93 acres just waiting for that next family to come in and start your country style living at it's best! Spacious 1488 square foot home with full basement, 4 beds 2 baths and a huge family room with a wood stove(not completed) to enjoy the cold winter evenings! The 30' x 40' shop is heated and great for working on whatever project you might want to tackle. There 's a lot of things to do on an acreage buyer's so call your REALTOR® today and book your very own private viewing! (id:60626)
Real Estate Centre - Bow Island
7018 85a Street
Grande Prairie, Alberta
Welcome home to this stunning 2086 sq ft two-storey home, perfect for families and located in the highly desirable Signature Falls area of Grande Prairie. With four bedrooms and a laundry room all on the upper level, it’s perfect for the growing family. Built by Gordey Homes, this property welcomes you with a bright entryway that leads into a spacious living room featuring tray ceilings and a cozy gas fireplace with sleek stone finishing. The kitchen is stylish and functional, complete with new appliances, granite countertops, a corner pantry, an island with an eat-up bar, and plenty of cabinet space. The dining area offers lots of natural light and opens through French doors to a 2 tier back deck with gazebo and hot tub, making it ideal for family meals or entertaining. Upstairs, the large master bedroom includes a beautiful five-piece ensuite and a walk-in closet. There are three more well-sized bedrooms, a handy office or homework nook, and the convenience of having the laundry room right there—no more carrying baskets up and down stairs. The finished basement offers even more space with a second living area, a big spare bedroom, and a full bathroom with warm in-floor heating—great for guests, teens, or extra family space. This home also features air conditioning, a heated double garage that fits a full-sized pickup, and a fully fenced, landscaped backyard. Living in Signature Falls means enjoying quiet streets, walking trails, and lots of green spaces and playgrounds. It’s a safe, friendly neighbourhood close to great schools, grocery stores, restaurants, and the Eastlink Centre. It’s the perfect location for a growing family. If you’re looking for a spacious, move-in-ready home in a great family neighbourhood, this one is a must-see. (id:60626)
Sutton Group Grande Prairie Professionals
511 - 121 St. Patrick Street
Toronto, Ontario
Step Into Downtown Living With This Modern South-Facing 1-Bedroom + Den At The Sought-After Artist Alley Condos. New And Never Lived In. Bathed In Natural Light With Floor-To-Ceiling Windows, And Unobstructed, Panoramic South, East And West Views For Miles! This Unit Features A Flexible Den Or Home Office, A Sleek Kitchen With Integrated Built-In Stainless Steel Appliances, Over-Sized 4 Piece Bathroom And A Spacious Primary Bedroom With Double Closet & Floor To Ceiling Window. All This Just Steps From OCAD, Queen West, The Subway, And Entertainment District, With The Eaton Centre Just Around The Corner. Unreal Amenities Make This A Total Lifestyle Win. (id:60626)
Right At Home Realty
















