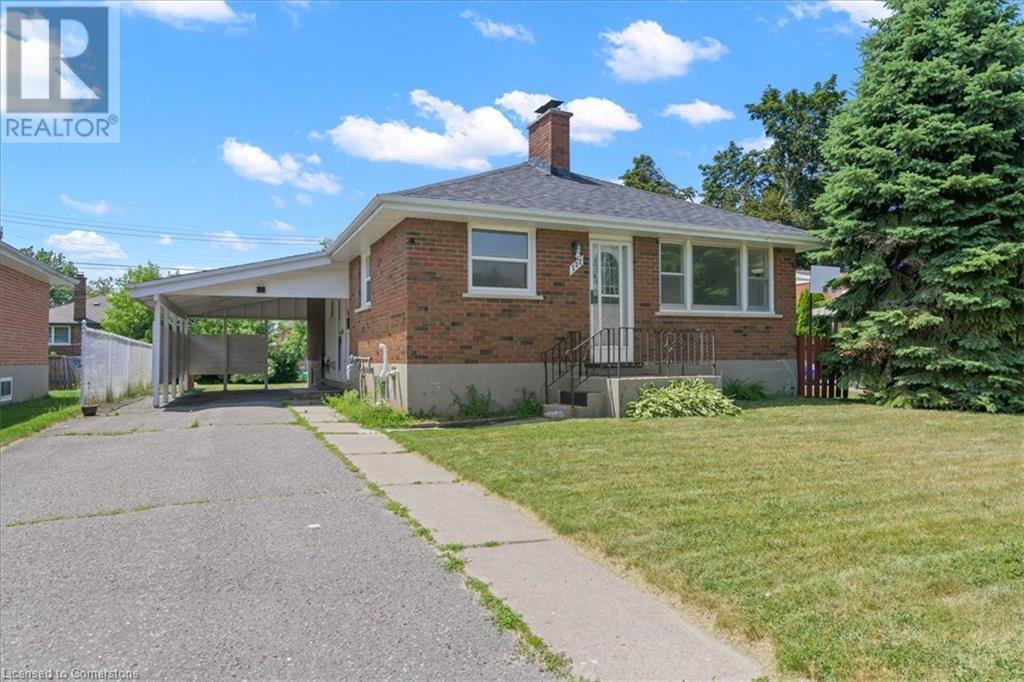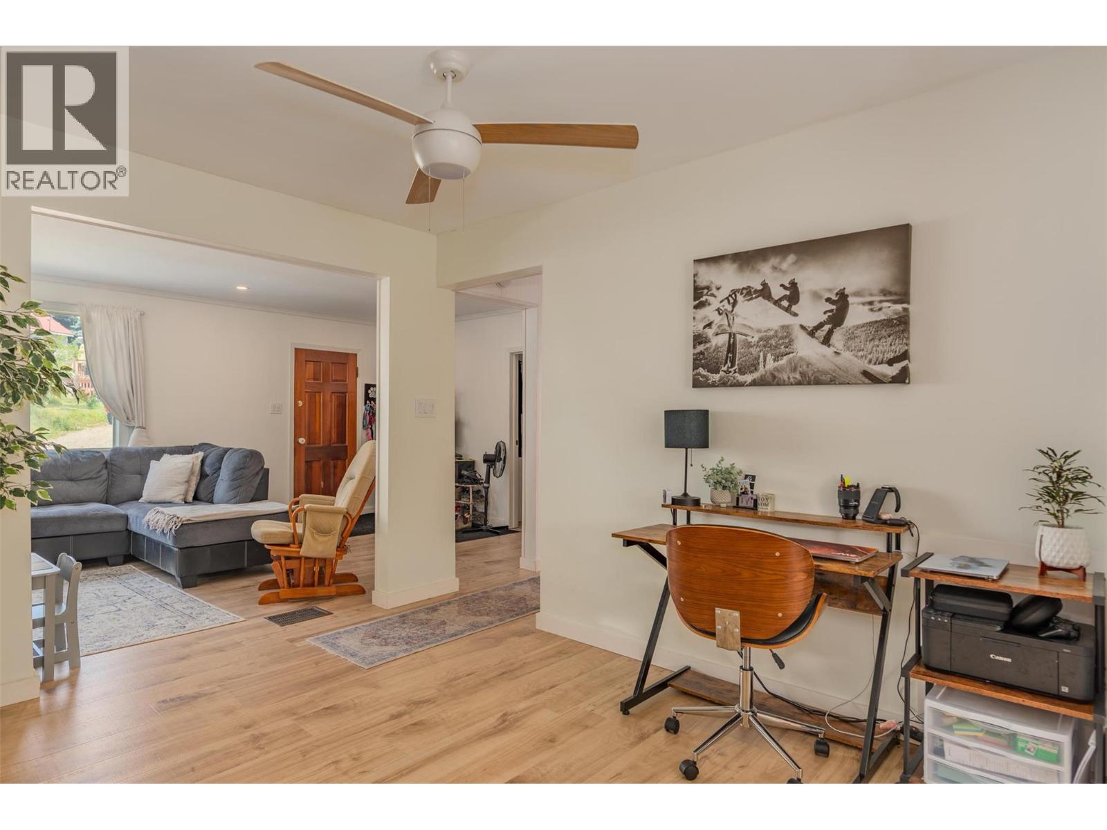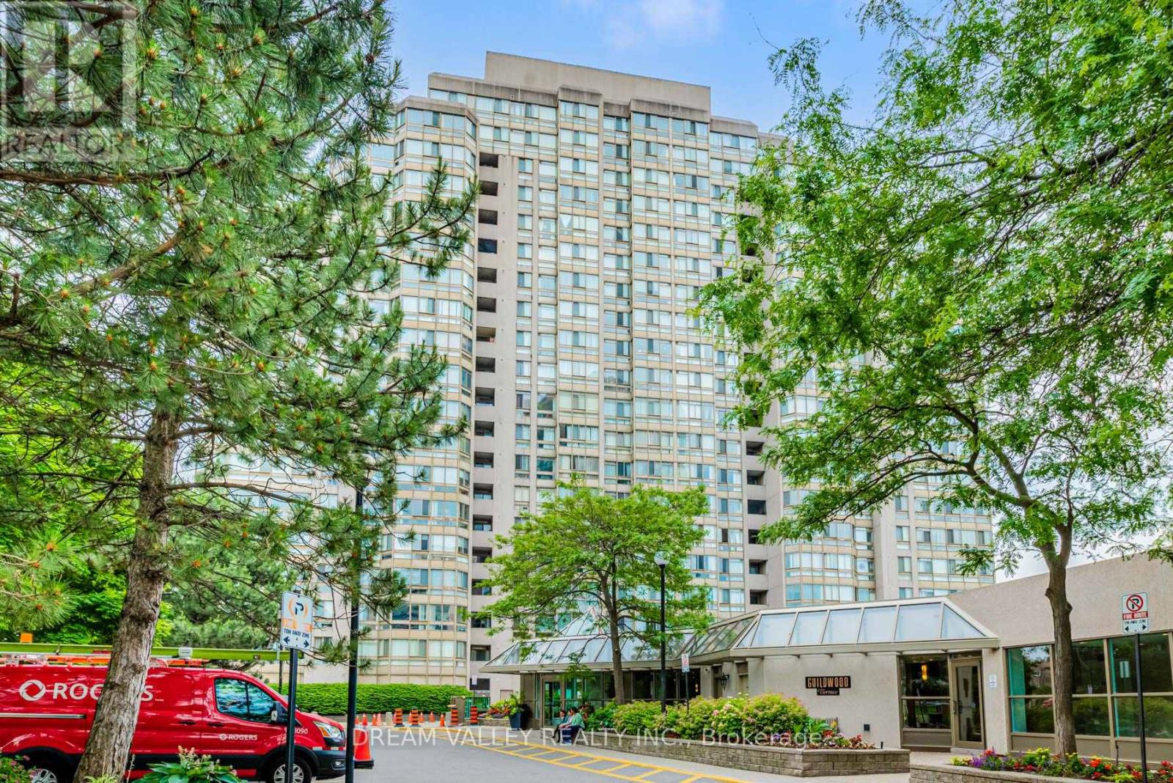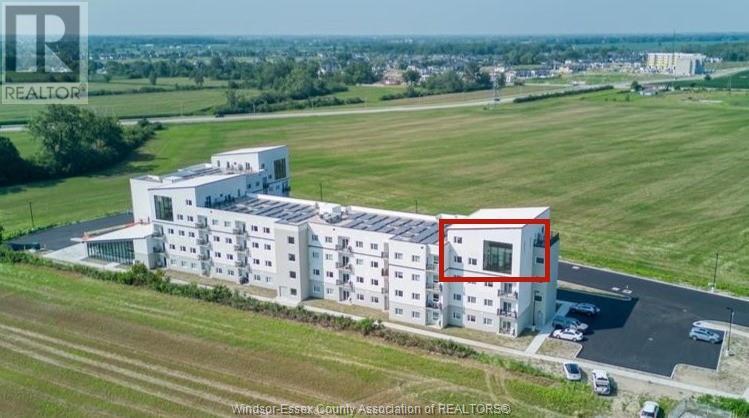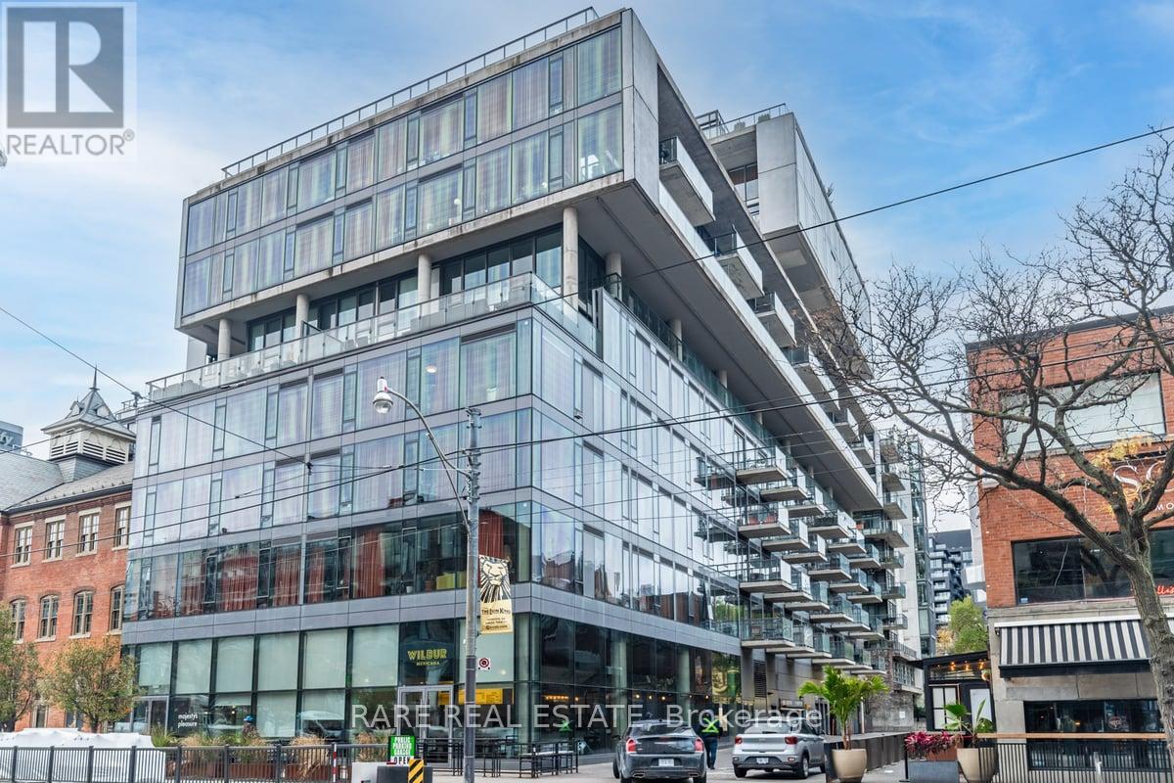777 Barbara Crescent
Peterborough, Ontario
This solid brick bungalow is an incredible opportunity for first-time homebuyers or young families seeking space, comfort, and an unbeatable location. Much larger than it appears, this well-cared-for home boasts 3+1 bedrooms and classic plaster walls, offering a charming foundation for your family's future.The main level features beautiful hardwood flooring throughout the living room and bedrooms, creating a warm and inviting atmosphere. Downstairs, the finished lower level is a true bonus with a spacious family room, an additional bedroom, and a 3-piece bathroom providing ideal in-law potential or ample room for kids to play and grow. The private fenced yard is perfect for pets or children, and the paved drive offers convenience.Nestled on desirable Barbara Crescent, you'll love the convenience of this friendly neighbourhood. Commuting is a breeze with Highway 115 access just minutes away, and you're within walking distance to the picturesque Otonabee River for outdoor adventures. All amenities are close at hand, making daily life easy.Don't miss this exceptional chance to own a move-in-ready family home with immediate possession available! (id:60626)
Exp Realty
1953 Plewman Way
Rossland, British Columbia
Nestled just a block away from the Centennial Trailhead in Rossland, this charming family home offers the perfect blend of comfort and accessibility for those who love the great outdoors. Imagine stepping out of your front door and immediately being on the path to countless popular bike trails—no more wasting precious time driving to your destination! As you step inside, you are greeted by an inviting open-concept living space filled with light, creating an atmosphere perfect for both relaxation and entertainment. Freshly painted walls and new flooring provide a perfect canvas for your personal touch, making it easy to envision your life here. Additionally, a spacious walk-out basement offers endless possibilities for entertainment, relaxation, or even an in-law suite if desired. Recent enhancements include a new hot water tank and the electrical wiring/panel upgrade. The south-facing kitchen will lead out to a reinforced deck that expands your living area, offering a view down the backyard. Perfect for summer barbecues, family gatherings, and gardening enthusiasts: the plants will thank you forever! With easy access to scenic trails, parks, and local cafes, you'll find yourself immersed in an active lifestyle that promotes health and happiness. The convenience of nearby amenities means everything you need is within reach. Average gas: $110, electricity: $143/Month. Call your REALTOR® today to access the full improvement list. Presented by Mountain Town Properties Ltd. (id:60626)
Mountain Town Properties Ltd.
234 8 Avenue Ne
Calgary, Alberta
Attention Developers: The perfect house can only exist with a great location. This is a great 33 x 120 R-CG development site with all the attributes a developer is looking for. This level lot has no power poles impeding development on the back lane. Excellent proximity to all the amenities that Crescent Heights has to offer. The home is surrounded by older homes with varying levels of condition, along with new infill properties on the street. There are traffic circles and speed bumps reducing the traffic flow and/or speed on the amazing mature tree lined street. The home is being sold in 'as-is' condition, land value. The existing home does have an opportunity for renovation for the right buyer. The garage and shop are not safe for use currently. The basement has lower ceiling height at 7 feet, with a raised floor on the existing lower development. (id:60626)
Royal LePage Benchmark
135 Talltree Crescent
Ottawa, Ontario
Here It Is! A Charming Freehold Townhome in Family-Friendly Granite Ridge! Welcome to this lovely 3-bedroom townhome, just steps from the scenic Trans Canada Trail. This home is perfect for first-time buyers, offering a thoughtful layout and desirable features throughout. The main floor boasts a bright and open living/dining area with a cozy gas fireplace, overlooking a fully fenced backyard with a spacious two-tier deck ideal for entertaining or relaxing outdoors. You'll also find a convenient powder room, inside access to the garage, and a kitchen complete with a sunny eat-in area and a walk-in pantry for all your storage needs. Upstairs, the primary bedroom features a stunning cathedral ceiling, ensuite bathroom, and ample natural light. Two additional bedrooms provide plenty of space for family, guests, or a home office. The unfinished basement is ready for your personal touch complete with roughed-in plumbing, laundry area, and extra storage space offering endless possibilities for future expansion. Situated in the sought-after Granite Ridge community, this home is close to parks, schools, shopping, and all the amenities a growing family needs. Don't miss your chance to get into this vibrant neighborhood. 24 hr. Irrevocable required. Call today to book your private showing! (id:60626)
Royal LePage Team Realty
1107 - 3233 Eglinton Avenue E
Toronto, Ontario
Unobstructed Lake Ontario Views | Spacious 2+1 Bedroom Tridel Condo at Guildwood Terrace.Wake up to breathtaking, panoramic views of Lake Ontario from your private balcony in this beautifully maintained Tridel-built condo at Guildwood Terrace. This rarely offered 2-bedroom + solarium, 2-bathroom suite offers the perfect blend of space, comfort, and natural beauty. The primary bedroom retreat features a walk-in closet, ensuite bathroom, and direct access to the lake-view balconyyour personal sanctuary to unwind with a morning coffee or sunset view. The second bedroom also has its own walk-in closet, and the sun-filled solarium is ideal for a home office, reading nook, or extra seating area. Enjoy a bright, open-concept living and dining space with new oversized windows and laminate flooring throughout. The modern kitchen comes equipped with sleek stainless steel appliances. A spacious laundry room with added storage and one parking spots + locker add even more convenience. Live a resort-style lifestyle with premium amenities: 24/7 concierge, Indoor pool, jacuzzi, sauna, Gym, squash & tennis courts, Party room, library, billiards & games room, Playground, visitor parking, and more. Located in a quiet, established community just steps to TTC, Metro, daycare, schools, Scarborough Village Rec Centre, and Guildwood GO Station for an easy downtown commute. This is lakeview living at its finestdon't miss this rare opportunity. Book your showing today! (id:60626)
Dream Valley Realty Inc.
3535 Erlanger Link Li Nw
Edmonton, Alberta
Welcome to The Rundle, a BRAND NEW single family home located in the sought-after Edgemont community ready for IMMEDIATE Possession. Situated near Wedgewood Ravine with walking trails, close to commercial businesses and walking distance to a future K-9 Public school. Edgemont is located with quick access to Anthony Henday and Whitemud Drive. Thoughtfully designed for modern living, this 3-bedroom, 2.5-bath home features a spacious bonus room and a double attached garage. The gourmet kitchen offers BUILT IN APPLIANCES, full height cabinets and high end finishes throughout. Enjoy cozy evenings by the ELECTRIC FIREPLACE and elegant touches like SPINDLE RAILING. Upstairs, you’ll find convenient access to the laundry room and the primary suite that includes a dual vanity and fully tiled glass walk-in shower. For a Limited time this home comes with FREE REAR DECK AND FULL LANDSCAPING! (Disclaimer: photos in listing are of showhome, actual photos may vary). (id:60626)
Century 21 All Stars Realty Ltd
1900 6th Concession Rd Unit# 414
Lasalle, Ontario
Rare Opportunity in LaSalle – Stunning 2-Storey Penthouse Loft! This rarely offered top-floor, loft-style condo offers approx. 1500 sq ft of bright, open living space. Includes 2 bedrooms + den, 2 full baths, a luxurious primary ensuite, walk-in closet, and private rooftop terrace. Soaring windows flood the living/dining/kitchen areas with natural light. Features stainless steel appliances, in-suite laundry, 1 parking & 1 locker. Extra parking available for purchase. Amenities include a party room & fitness center. With a spectacular view of the quaint LaSalle neighborhood, this unit is priced to sell – at only $383/sq ft, among the lowest for new condos. Prime location near Hwy 401, St. Clair College, University of Windsor, shopping & scenic trails. (id:60626)
Jump Realty Inc.
9718 Carson Pl Sw
Edmonton, Alberta
Welcome to the Kaylan built by the award-winning builder Pacesetter homes located in the heart of South West in the community of Chappelle with beautiful natural surroundings. As you enter the home you are greeted a large foyer which has luxury vinyl plank flooring throughout the main floor , the great room, kitchen, and the breakfast nook. Your large kitchen features tile back splash, an island a flush eating bar, quartz counter tops and an undermount sink. Just off of the kitchen and tucked away by the front entry is a 4 piece bath and a den/Bedroom. Upstairs is the master's retreat with a large walk in closet and a 5-piece en-suite. The second level also include 2 additional bedrooms with a conveniently placed main 4-piece bathroom and a good sized bonus room tucked away for added privacy. This home also has a side separate entrance to the basement for future development. *** Under construction and photos used are from the same model recently built TBC by December colors may vary *** (id:60626)
Royal LePage Arteam Realty
1004 - 560 King Street W
Toronto, Ontario
10th Floor Fashion House - 1 Bedroom "Soft Loft" in the Heart of Central King West. Look up at the "10 ft Ceilings" and feel the difference that extra 2 ft makes. Form and function work in harmony in this Popular Loft. Yes, you really feel the 18 ft width of wall to wall,floor to ceiling Windows, which open to you're own outdoor living space that you can enjoy relaxing and entertaining on. Bright, open concept, living and dining rooms ,practically layed out and accented with hardwood floors (throughout the Loft). A Generous Primary Bedroom has a Double closet,Queen bed sized and frosted 9 ft tall sliding doors. Sleek kitchen design includes "Cooking With Gas", Stainless steel appliances ."Roomy Stylish Bathroom" frameless glass shower-ample space. Oh.. and yes, simply one of the best outdoor Summer Pools/Gyms in the city. At 560 King you have every amenity in the City, anyone needs, right at your door. **EXTRAS** Amenities Include, Security System & Concierge, 9th Floor Rooftop Infinity Pool,Cabanas,Terrace,Party Room And Gym. TTC, St Andrews Park,Dog Park, Grocerys,incl.Loblaws,Torontos best restaurants, cafes etc.. (id:60626)
Rare Real Estate
134 Walgrove Drive Se
Calgary, Alberta
OPEN HOUSE SUNDAY JUNE 29, 12:00 PM TO 4:00 PM!!! |TOTAL 4 BEDROOMS| 2.5 WASHROOMS| DOUBLE GARAGE DEATTACHED | CENTRAL AIR CONDITIONER| FINISHED BASEMENT| Welcome to this fully developed and extensively upgraded family home, ideally situated across from a children's play park in the vibrant and family-friendly community of Walden. This impressive property features 4 bedrooms, 2.5 bathrooms, and a sun-soaked southwest-facing backyard complete with a spacious deck and pergola—perfect for outdoor entertaining. The home includes a 20x20 insulated and drywalled double detached garage with a dedicated 40-amp panel, adding both function and value.Designed with both style and practicality in mind, the exterior is maintenance-free with durable Hardie board siding and smart trim. Inside, you’ll find 9-foot ceilings and a bright, open-concept main floor featuring tiled entries at the front and back, fresh paint throughout, and central air conditioning for year-round comfort. The high-end laminate flooring is ideal for families with kids or pets. The gourmet kitchen is a culinary dream, boasting a large quartz island, premium gas stove, stainless steel appliances, and soft-close cabinetry and drawers throughout.Step outside to a beautifully landscaped west-facing backyard complete with a 16x20 deck, built-in outdoor kitchen area, and underground sprinklers in both the front and rear yards. Upstairs, enjoy three generous bedrooms including a spacious primary retreat with an oversized walk-in closet and luxurious 5-piece ensuite. The recently completed basement adds even more living space with a cozy rec room, home gym area, a fourth bedroom, and ample storage.Meticulously cared for by a professional builder, this home is in pristine condition and includes thoughtful touches like a 70-gallon high-efficiency hot water tank (serviced annually), upgraded appliances, Nest thermostat, and roughed-in smart security system.Located just steps from playgrounds, walking paths, a basketball court, and a nearby bus stop, this home also offers quick access to Fish Creek Park, Sikome Lake, and is only 35 minutes from Bragg Creek for weekend getaways. Convenient commuting via Stoney Trail, MacLeod Trail, or the nearby LRT (approx. 3 miles away) makes this an ideal location for families on the go.Don’t miss your chance to own this exceptional home—contact your favorite Realtor today to schedule a private showing! (id:60626)
Royal LePage Mission Real Estate
14862 21 Avenue
Frank, Alberta
This versatile and beautifully maintained home is an incredible investment opportunity in one of Alberta’s most scenic communities. Whether you're looking for a family home with mortgage help, or a full rental property with dual income potential, this home checks all the boxes. The main floor features 2 spacious bedrooms and 2 full bathrooms, a bright and welcoming living space, and a well-appointed kitchen. Downstairs, the legal basement suite offers a full kitchen, 1 bedroom plus a den, another full bathroom, and its own private entrance—ideal for tenants or extended family. The home has had recent upgrades including an improved sound barrier, Air Conditioning, new flooring and updated bathroom in the basement suite. The garage and ample parking at both the front and rear of the property ensure space for multiple vehicles, RVs, or trailers. Enjoy low-maintenance landscaping in the private backyard and a stunning display of mature perennials in the front yard that provide beautiful curb appeal year after year. Surrounded by breathtaking mountain views, this home is ideally located to enjoy everything the Crowsnest Pass has to offer—outdoor adventure, a close-knit community, and a relaxed lifestyle. (id:60626)
539 Ranchview Place Nw
Calgary, Alberta
This FANTASTIC home in sought-after Ranchlands is located on a large CORNER lot! Complete with a FENCED yard and an OVERSIZED HEATED DOUBLE ATTACHED GARAGE with 240V and RV parking. The large CORNER lot offers plenty of parking.Freshly painted throughout with NEW CARPET and VINYL PLANK upstairs. The main floor features an OPEN LAYOUT and lots of WINDOWS allowing for plenty of NATURAL LIGHT to flow through. The SPACIOUS KITCHEN comes with STAINLESS STEEL APPLIANCES, an ISLAND, and plenty of CABINETS with SOFT-CLOSE mechanisms, ample COUNTER SPACE, and an ADJACENT DINING AREA. PATIO DOORS lead to your DECK and MASSIVE BACKYARD. The LARGE LIVING ROOM will accommodate plenty of furniture. There is also a MAIN FLOOR BATHROOM.Upstairs, there are 3 BEDROOMS including a LARGE PRIMARY and a FULL BATHROOM. The BASEMENT is FINISHED with a LARGE LIVING ROOM, an ADDITIONAL BEDROOM/DEN, and AMPLE STORAGE.NEW ROOF in 2023 and HOT WATER TANK in 2021. Excellent location on a QUIET STREET close to PARKS, SCHOOLS, SHOPPING, and with EASY ACCESS to major ROADWAYS. (id:60626)
RE/MAX Real Estate (Central)

